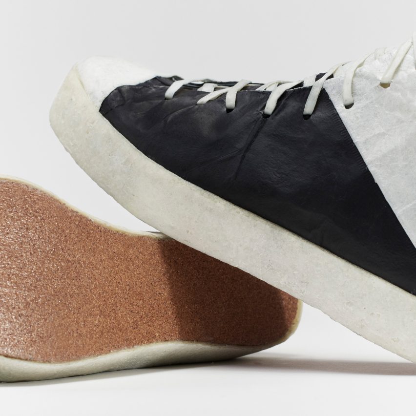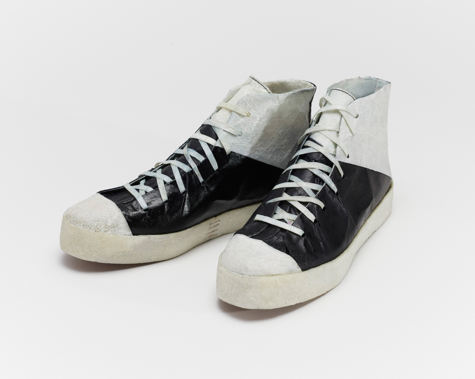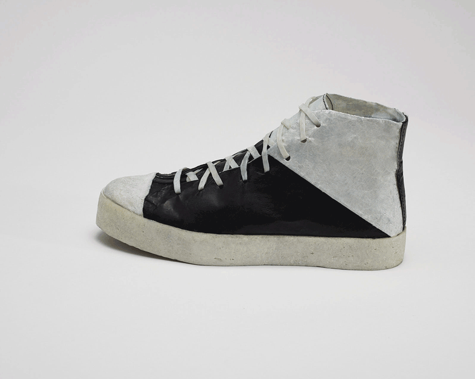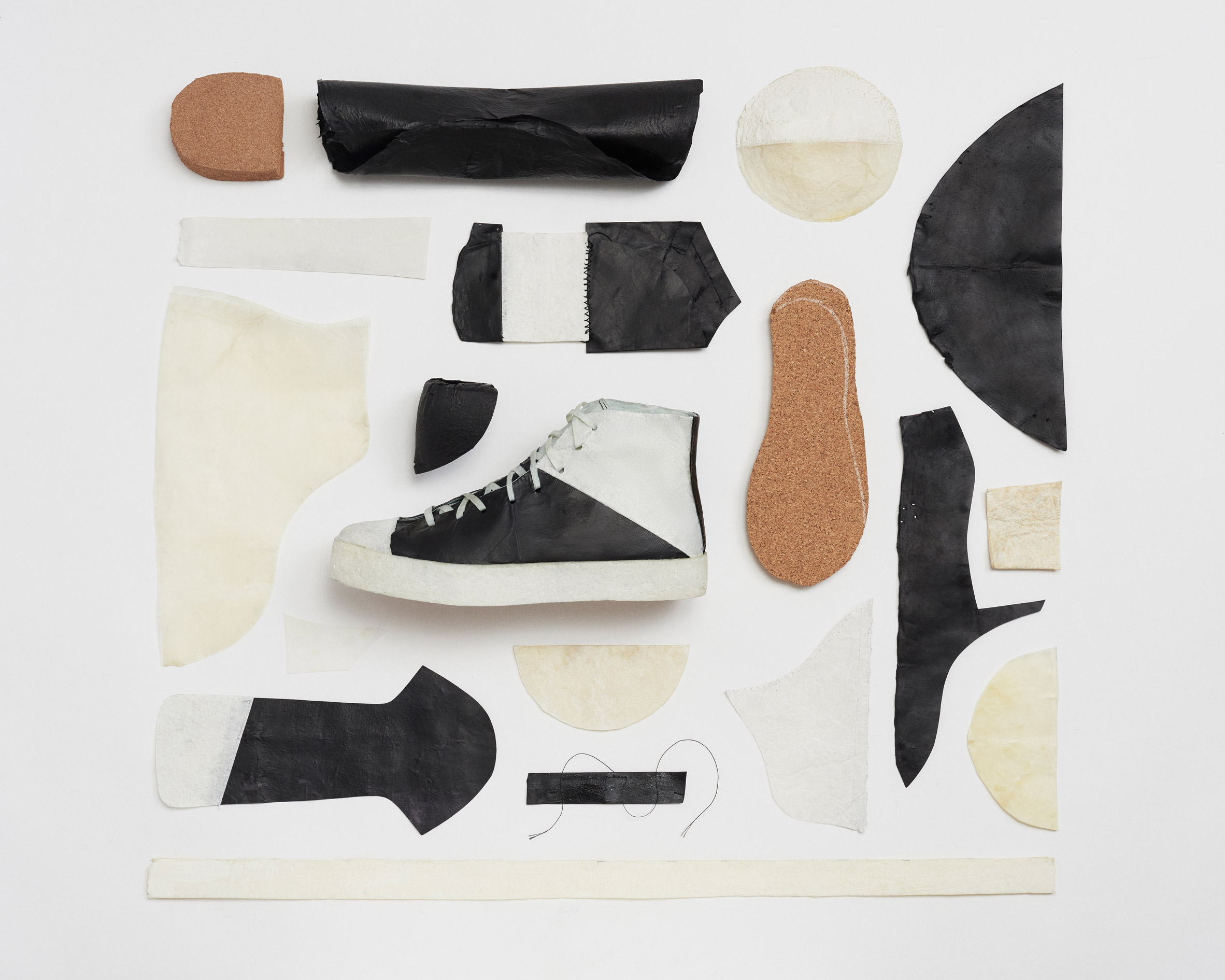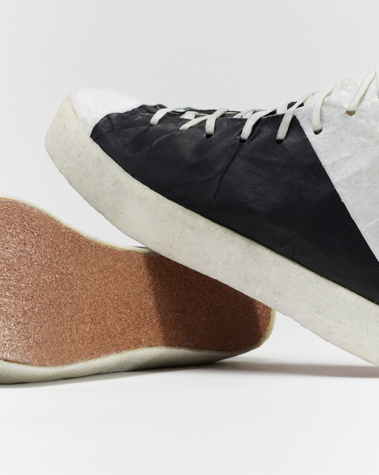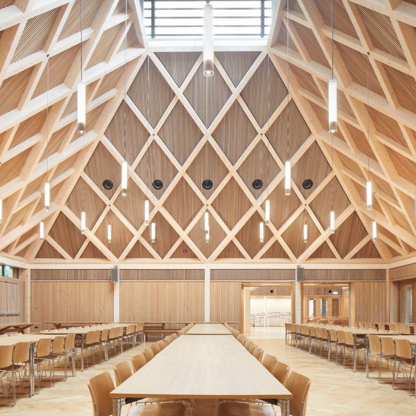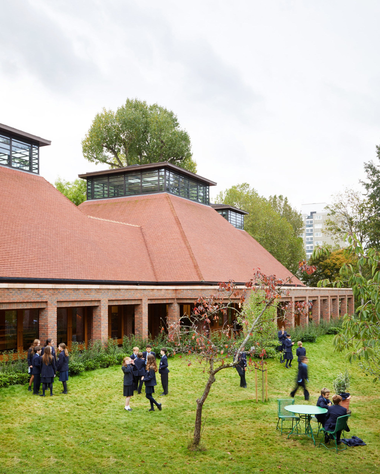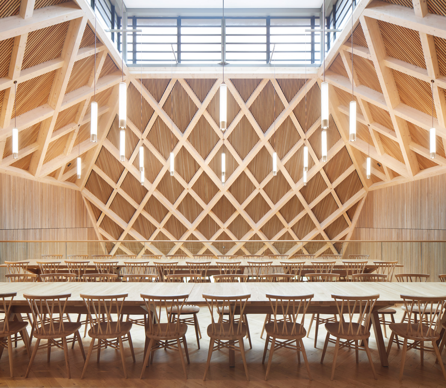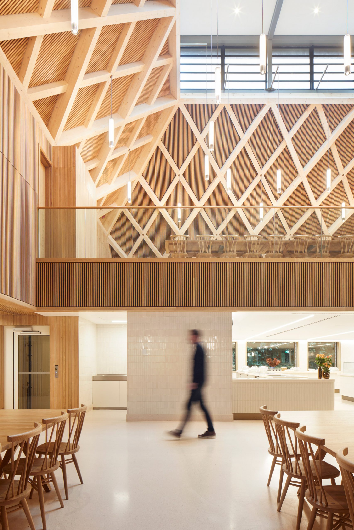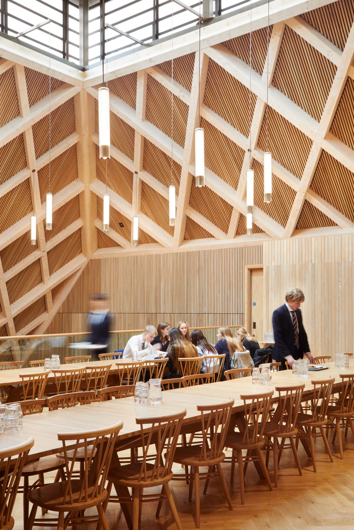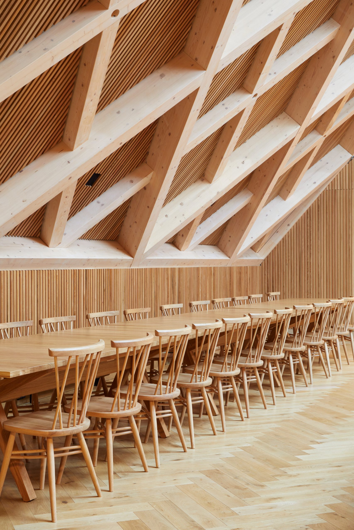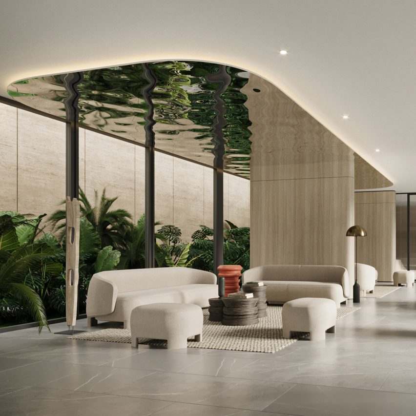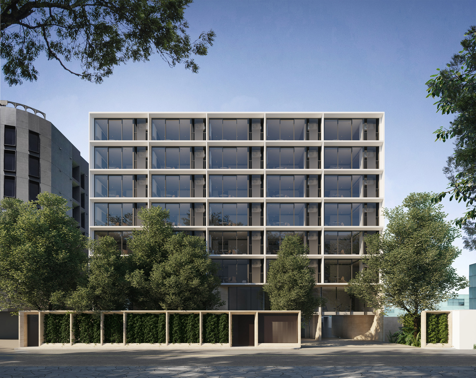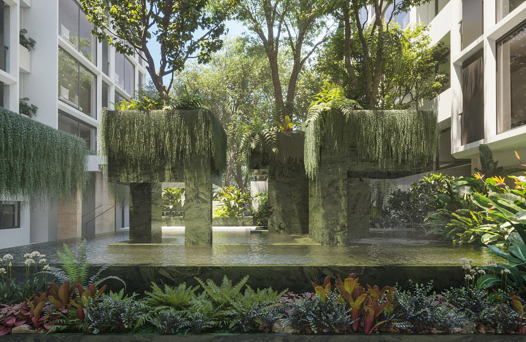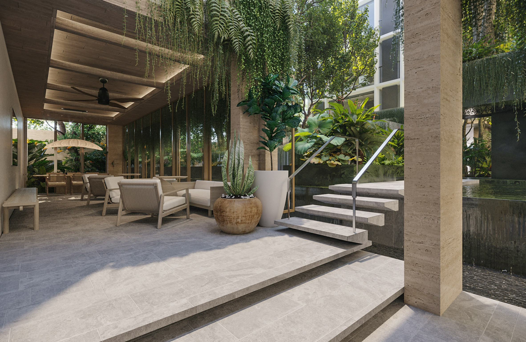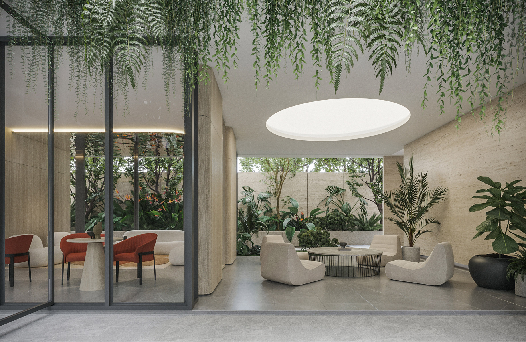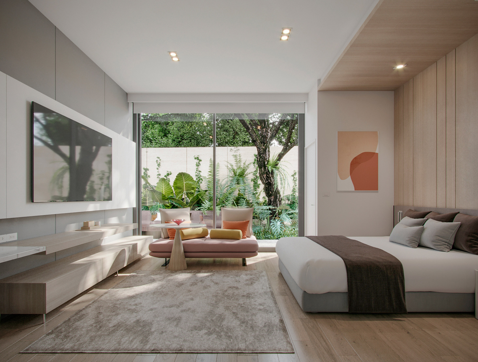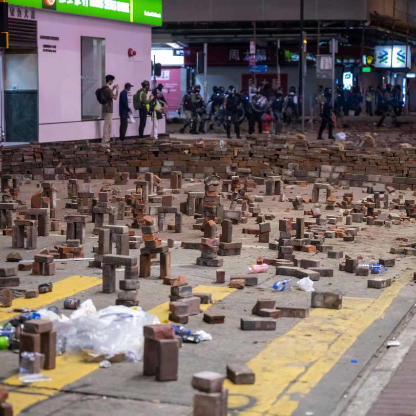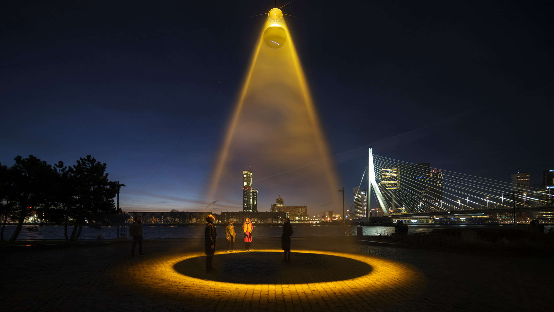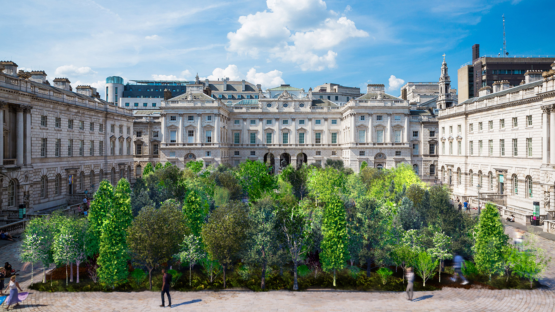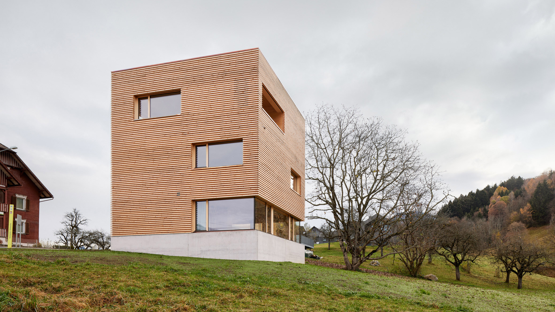
Climate activist group Architects Climate Action Network has launched a student-focused arm in response to its recent survey, which revealed that UK architecture students feel unprepared to tackle the climate crisis.
The new branch, named Students Climate Action Network (StuCAN), calls on architecture schools to place sustainability at the forefront of their curriculums to reflect the urgency of the climate crisis.
Architects Climate Action Network (ACAN) argues that students will be less able to tackle climate change in future work if carbon literacy continues to be seen as a specialist subject.
"Architects are implicit in the climate emergency"
"Fundamentally, students feel they are currently being let down by their architectural education," explained Megan Coe, education coordinator at ACAN.
"We require a change in the curriculum which embraces climate literacy teaching and assessment," she told Dezeen.
"Nearly 40 per cent of the UK's carbon emissions are attributed to the built environment and construction industries. As such, architects are implicit in the climate emergency."

"StuCAN seeks to increase student agency, unite student voices and lead a cultural transformation whereby ACAN's core aims are embedded into the curriculum," added Coe.
"We have a responsibility to understand our changing climate and its related injustices to be able to address it in future work."
"Aesthetics are valued more than sustainable design"
StuCAN is a continuation of ACAN's Climate Curriculum campaign, which launched in 2020 to advocate for increased climate literacy in all architecture courses.
As part of the campaign, the group conducted a survey to find out more about current school curriculums. Coe said that this exposed that architecture students feel "ill-equipped to mitigate the effects of the climate and ecological emergency".
According to the survey, 76.9 per cent of students who participated do not feel their course is properly preparing them for future work, while 69.2 per cent believe their tutors are not responding appropriately to the scale of the climate emergency.
ACAN also recorded that 88.5 per cent of participants wanted to be tested on their ability to design carbon-zero buildings, but many reported that "aesthetics are valued more than sustainable design" at their institution.

"Currently, different kinds of skills are weighted differently on all accredited courses," Coe reflected.
"Some modules, for example, technical studies, are often assigned far fewer credits. As a result, the knowledge gained from that module is worth less, which is why certain skills including those related to the climate are neglected."
Students encouraged to start climate action groups
According to Coe, another significant result was that 70 per cent of participants were not aware of any student or tutor-led climate action group within their school, meaning they had nowhere to voice their concerns.
For this reason, one of StuCAN's main goals is to galvanise student action and encourage young architects to establish their own action groups at their institutions.
The network champions these groups not only as a way to share knowledge and learn how to design sustainably, but also to gain the confidence to lobby for change and oppose climate-negligent teaching.
"Student-led climate action groups provide a safe space to discuss the climate emergency and ultimately learn how to design sustainably," Coe stated.
Students "have more agency than they are told"
"The groups allow students to discover they have more agency than they are told, help them to gain confidence in addressing the inadequacies of their education, and through collective action, the groups are providing a multitude of mental health benefits, particularly in a time of uncertainty and isolation," she continued.
"We are encouraging and supporting the formation of these student action groups at universities across the country and promoting interdisciplinary and inter-faculty events and conversation."
ACAN is a network of individuals within the built environment professions, which was established to help alleviate the climate and ecological breakdown.
Its launch of StuCAN follows another recent initiative for which it is campaigning for embodied carbon regulation in the UK.
Embodied carbon regulation is the concept of limiting the emissions that result from the manufacturing, construction, maintenance and demolition of buildings. This is currently unregulated in the UK, which is described by the climate change group as a "huge blind spot" within current building standards.
Main image is by Markus Spiske via Unsplash.
The post Students "let down by their architectural education" says climate action group appeared first on Dezeen.
from Dezeen https://ift.tt/3rFm4lm
