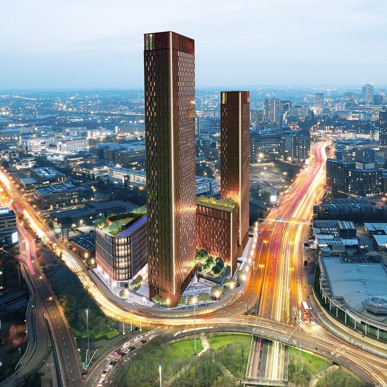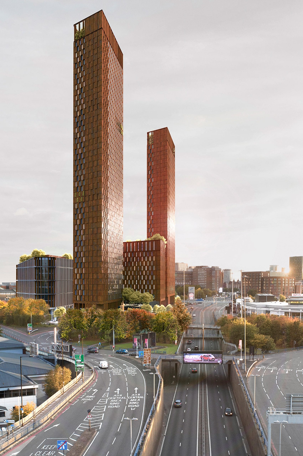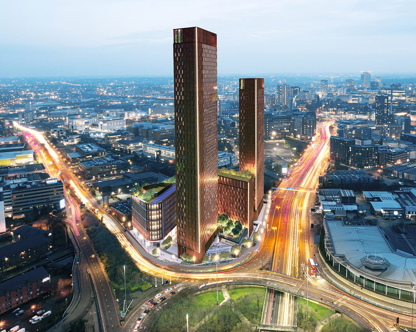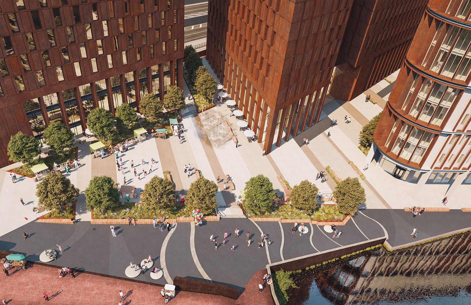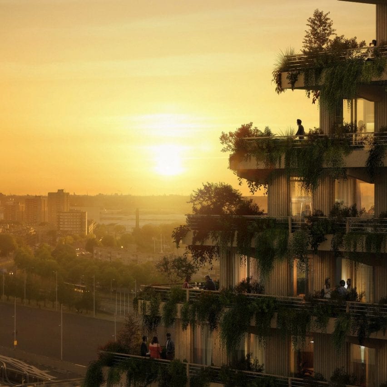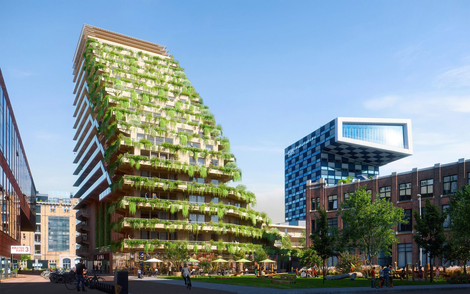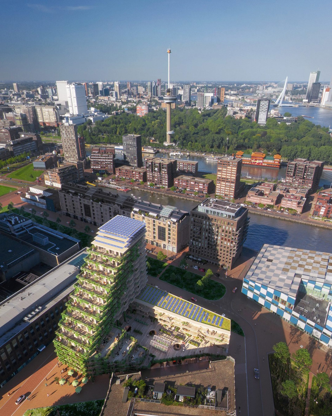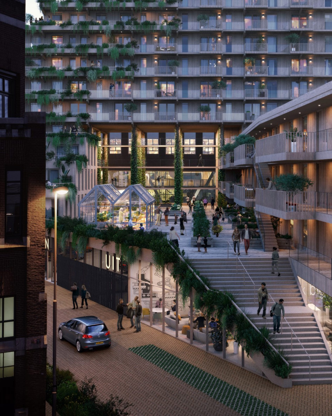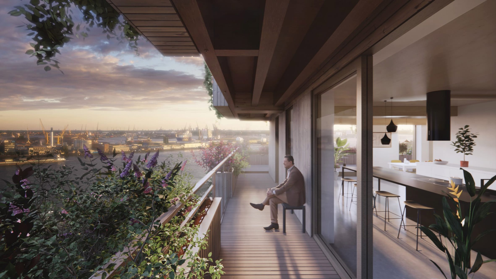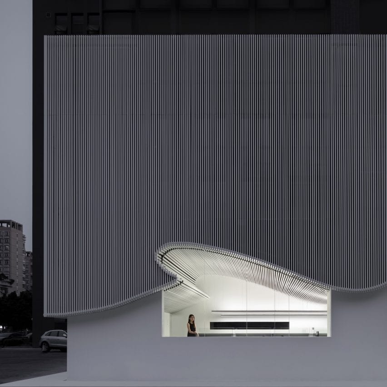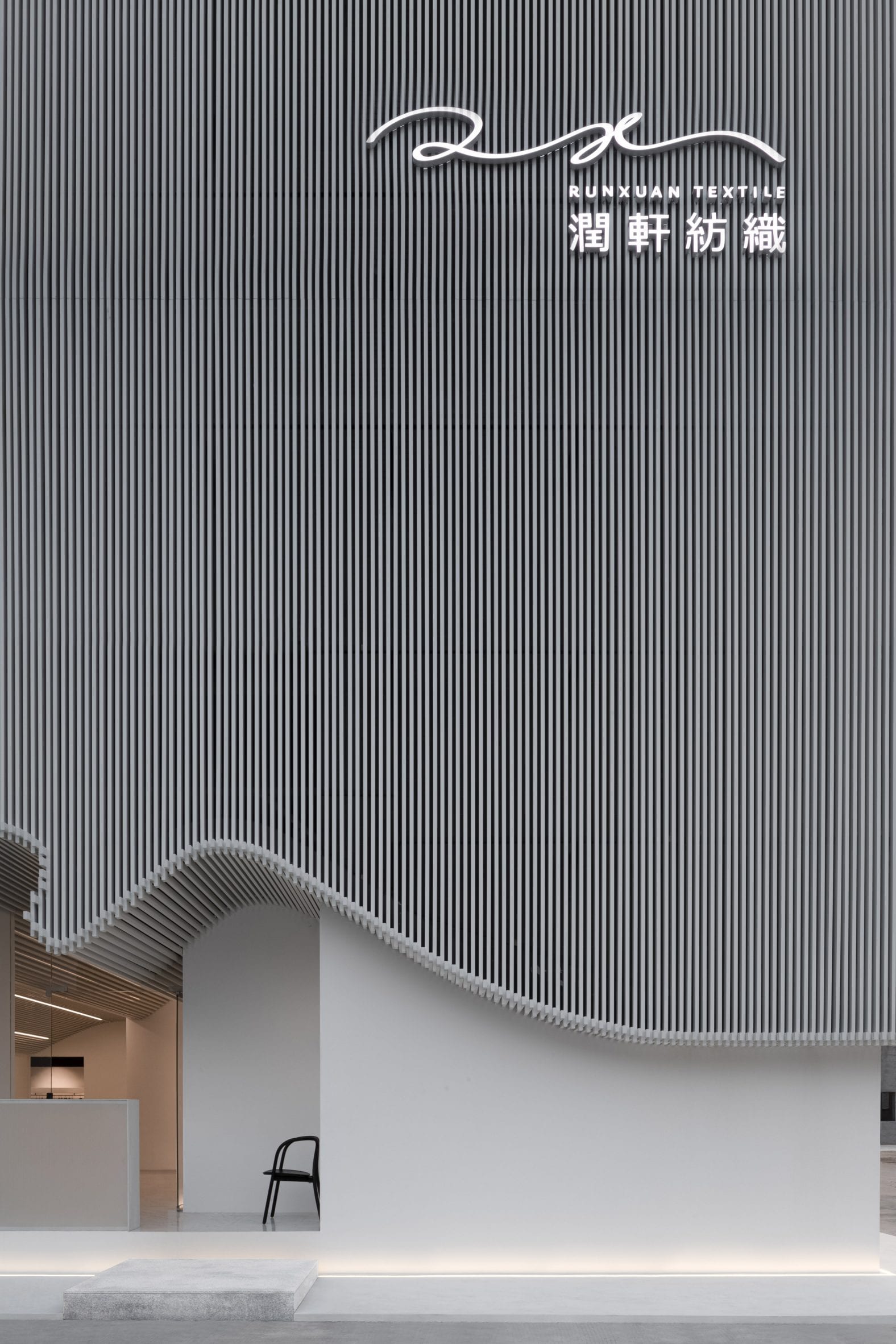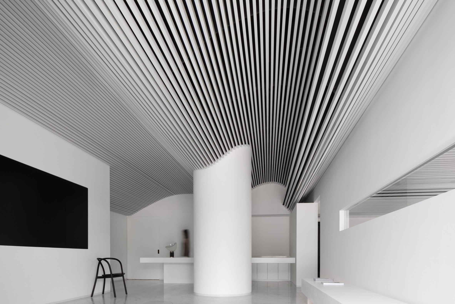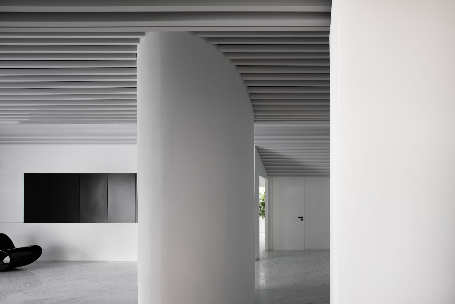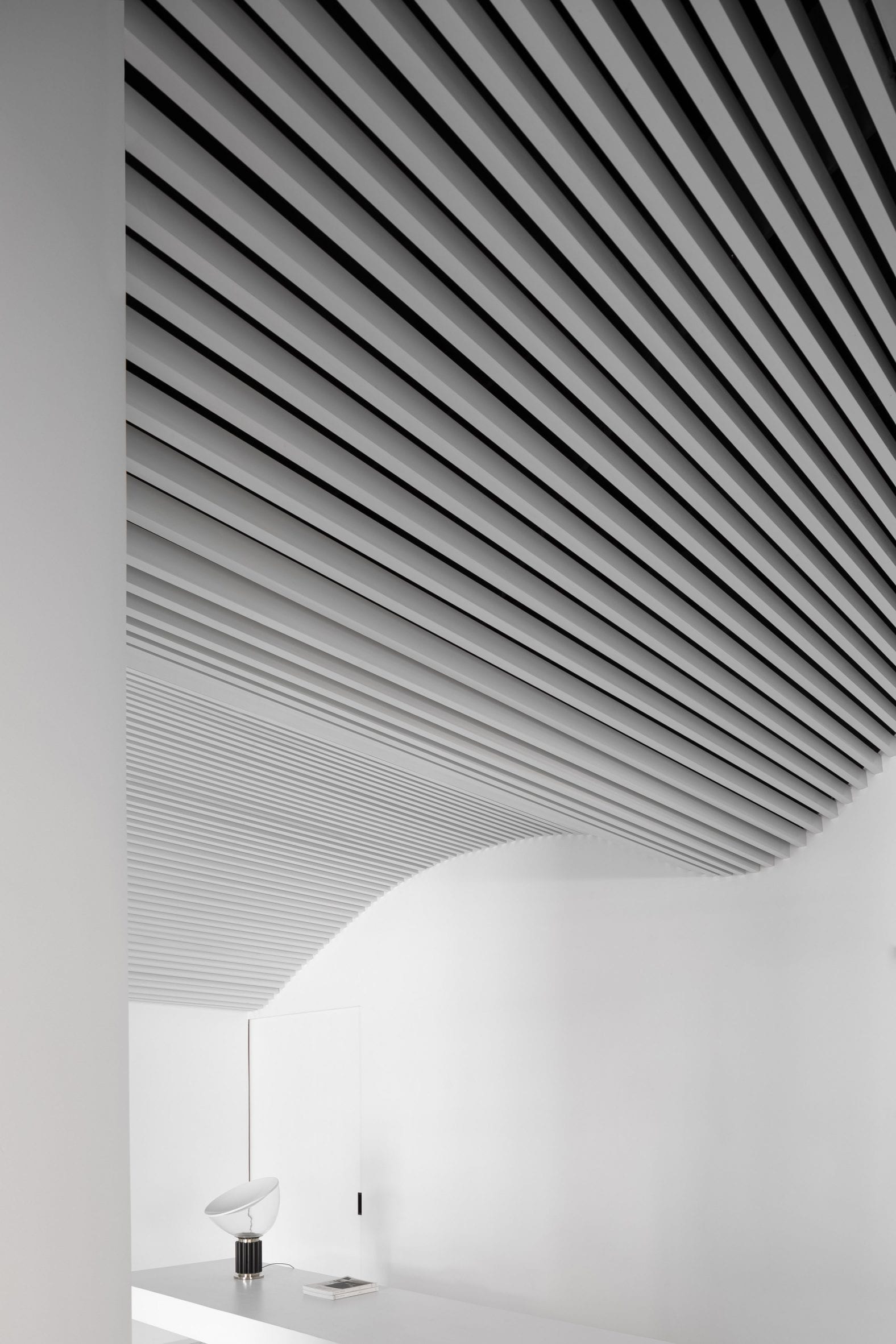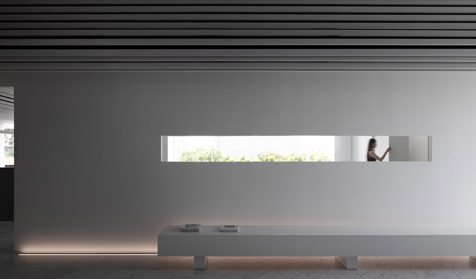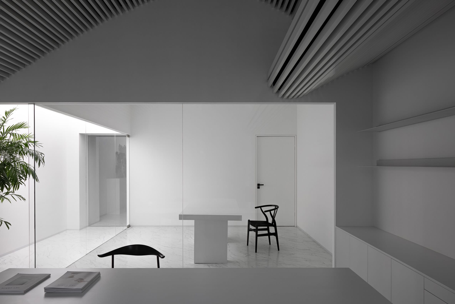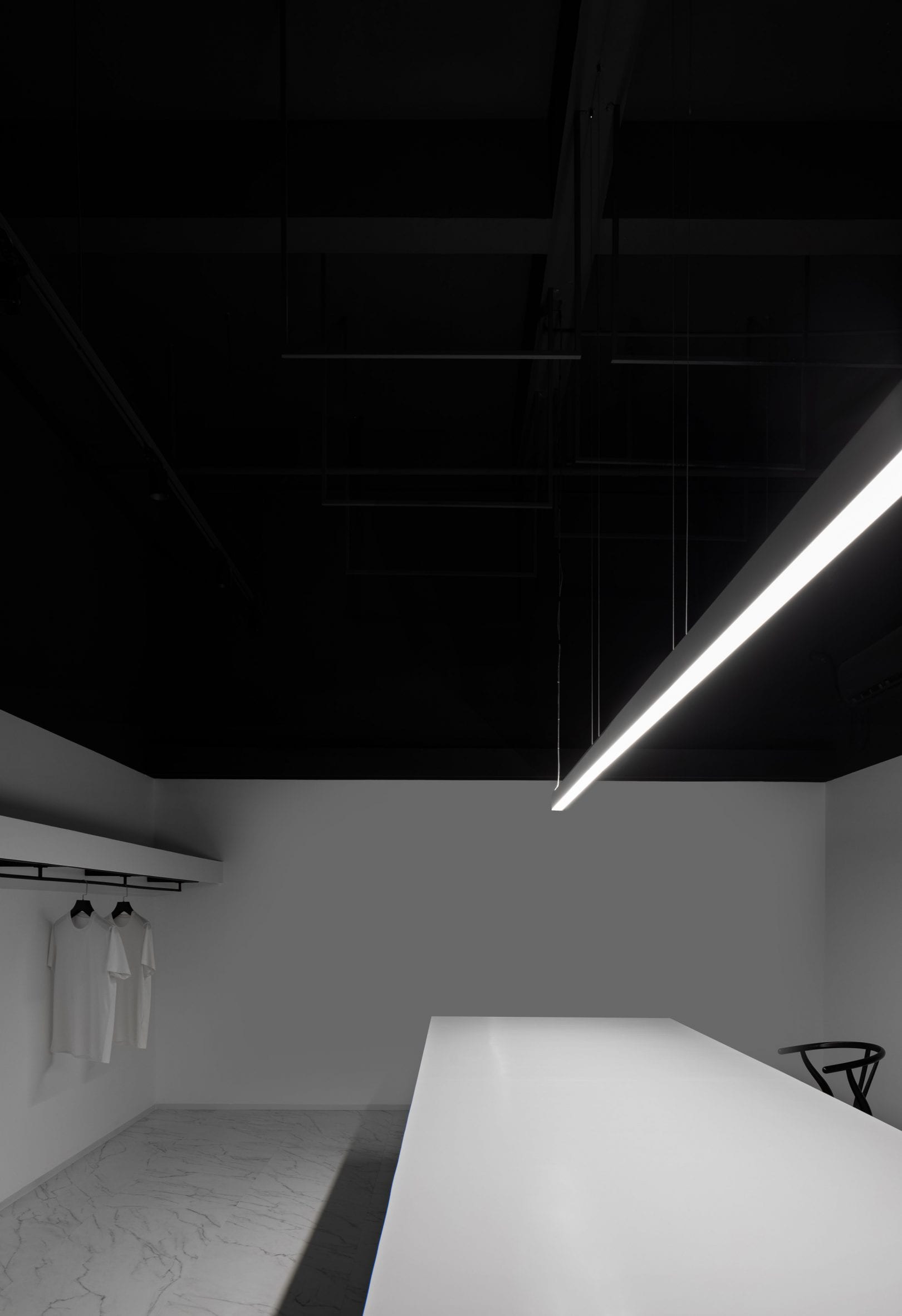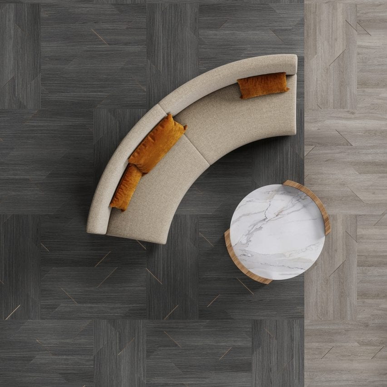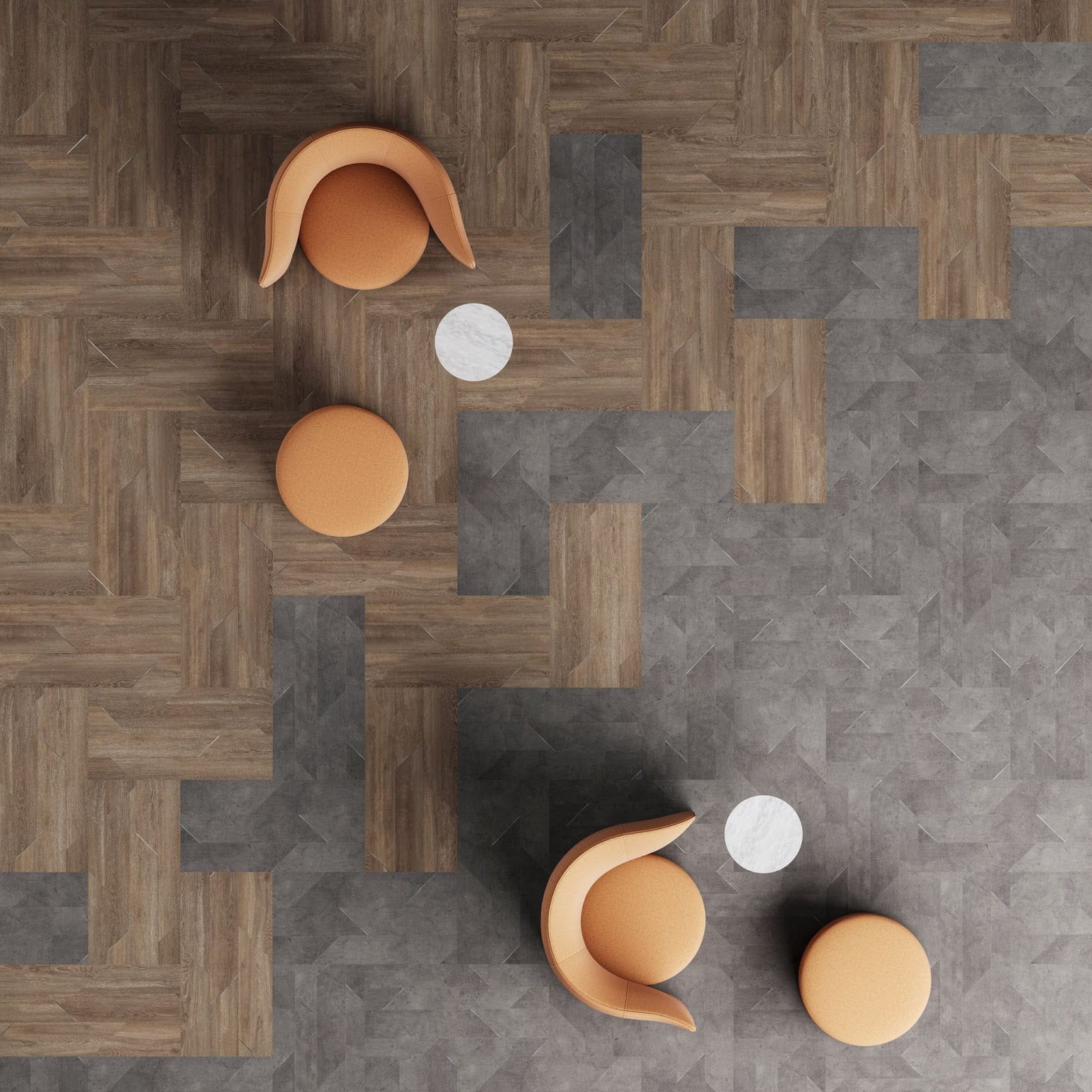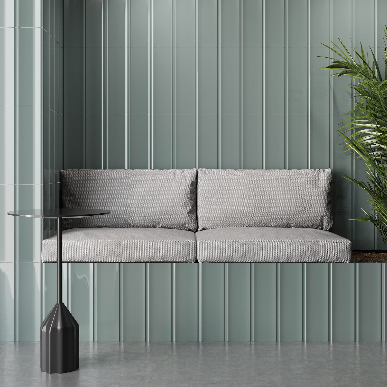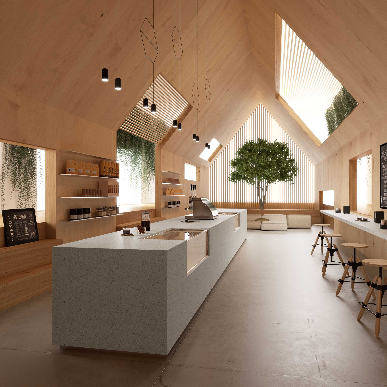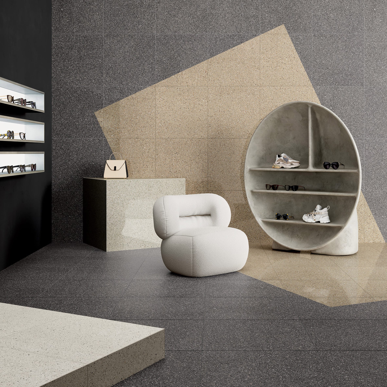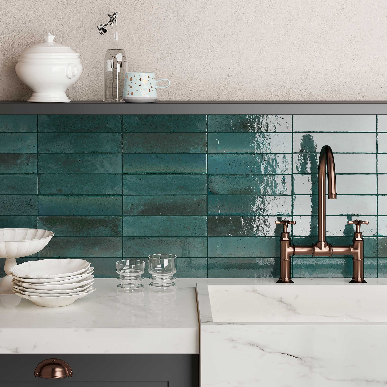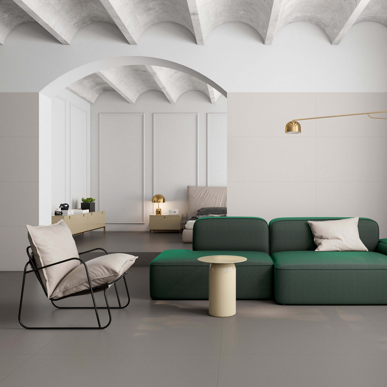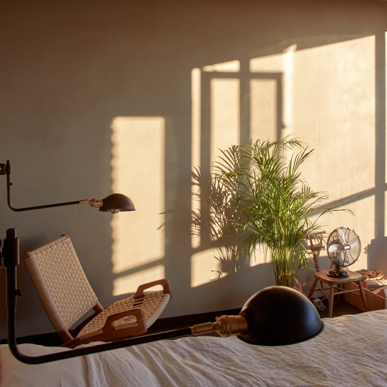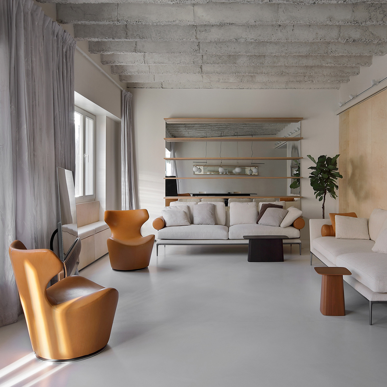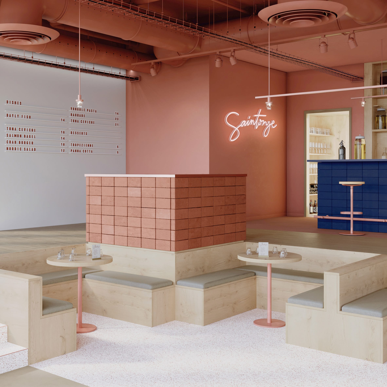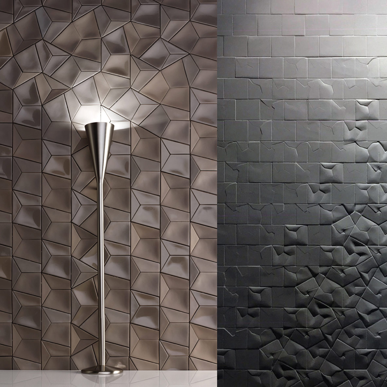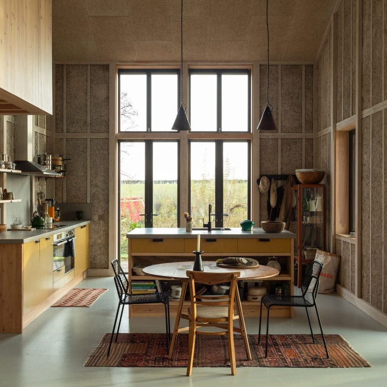
A film producer who established a hemp farm to "pull carbon out of the atmosphere" has attacked UK laws that are holding back production of the biomaterial.
Architects are "desperate" to specify products made from the cannabis variety in their projects, said Steve Barron, who has converted a Cambridgeshire estate into an organic hemp farm and built a house from the plant.

But lack of research needed to approve the material for use in construction, plus drug laws that prevent much of the plant from being processed, are hampering the UK's hemp industry, he said.
"We've probably had three or four hundred architects who have emailed us," said Barron, who bought an abandoned wheat farm four years ago and turned it into hemp-producing Margent Farm.
"They're desperate for a natural material and a carbon-zero way of building houses," he said. "Everybody's looking for it. The market's definitely there but it needs regulation."
Barron's house intended to prototype "sustainable hemp-based construction"
Barron, who directed seminal pop videos including Michael Jackson's Billie-Jean, Dire Straits' Money for Nothing and A-Ha's Take On Me, used hemp from his fields to build his own house.
He embarked on the project to explore hemp's potential both in the fight against climate change and as a high-performance, non-toxic construction material.
"The plan was to grow fibre hemp to sequester carbon from the atmosphere and use a fair amount of it to build the house," Barron explained.
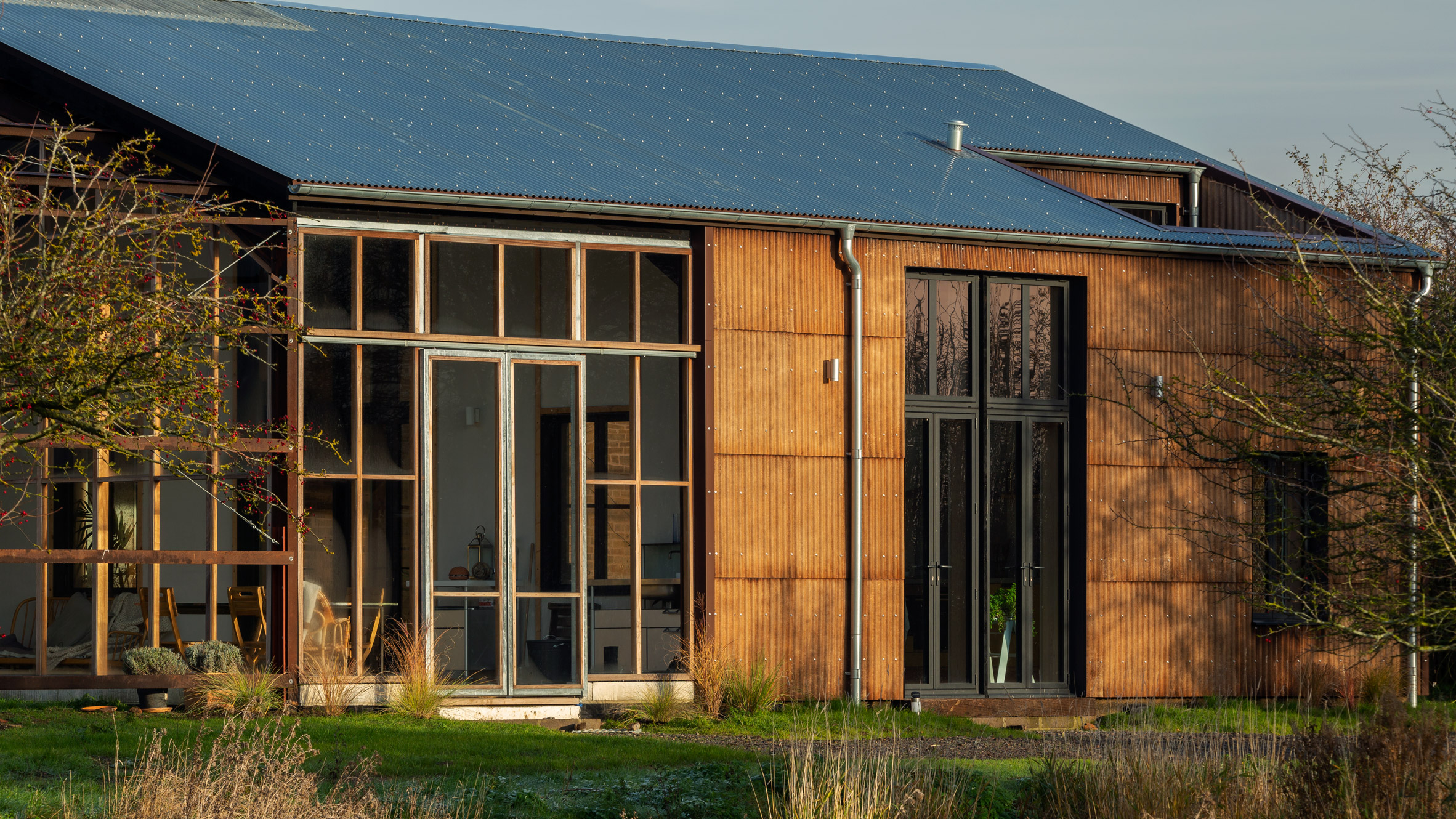
Flat House, described as "a groundbreaking, radically low embodied-carbon house," was designed in collaboration with Practice Architecture and Cambridge University biomaterials researcher Darshil Shah.
The three-bedroom house "was designed with the aim of prototyping prefabricated sustainable hemp-based construction to be applied to larger scales of house construction," the architects said.
Flat House sequestered "24 tonnes of carbon"
Shah, who is senior researcher at the Centre for Natural Material Innovation at Cambridge, said that hemp is "even more effective than trees" at sequestering atmospheric carbon.
It absorbs between 8 to 15 tonnes of CO2 per hectare of cultivation per year compared to forests, which absorb between 2 and 6 tonnes.
In an interview with Dezeen, Shah said that fast-growing, carbon-negative hemp can be used to "replace fibreglass composites, aluminium and other materials in a range of applications."
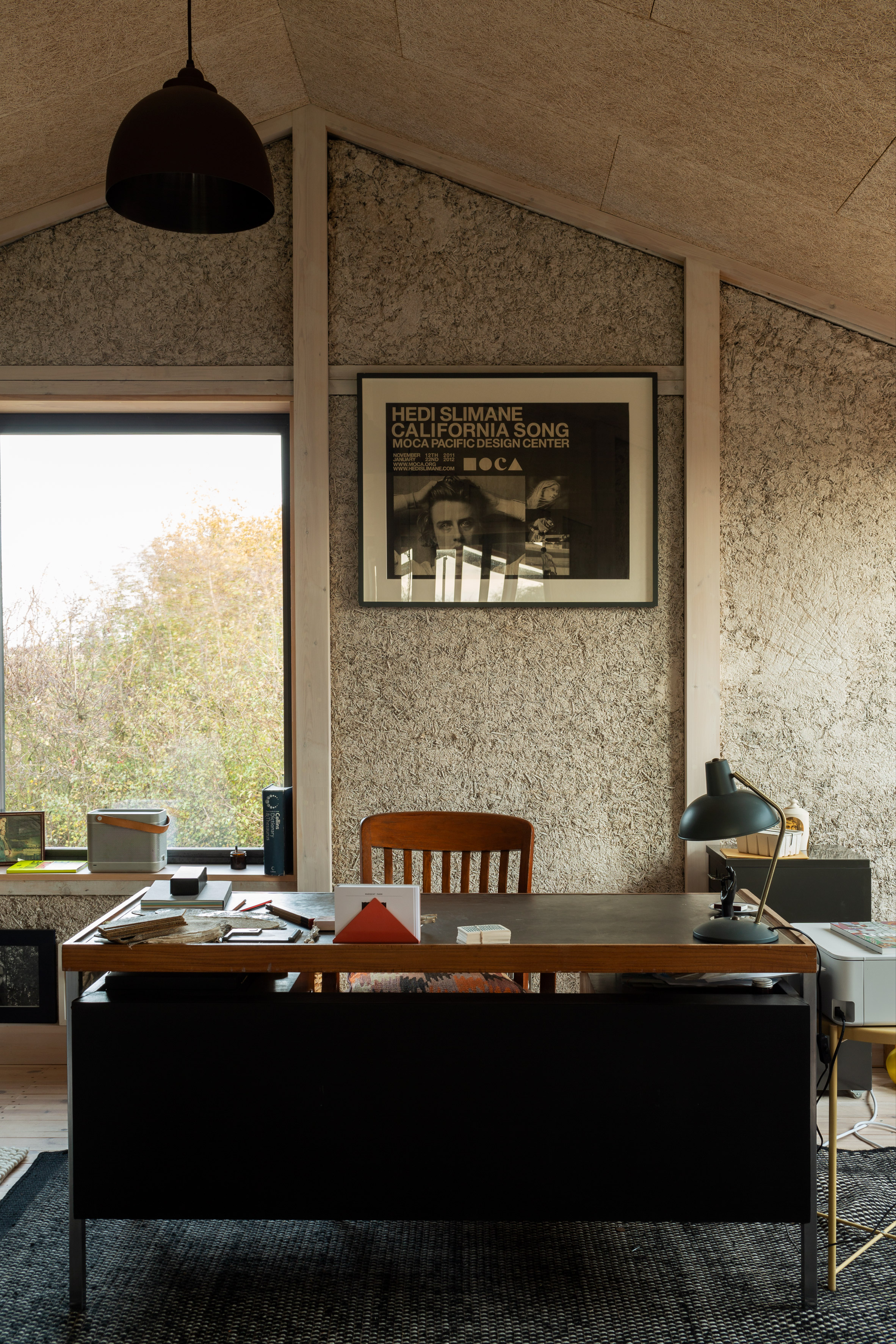
Barron's house makes use of hempcrete, a non-load-bearing wall infill and insulation material made of the woody inner "shives" from hemp stems mixed with lime.
It is clad in a specially developed corrugated material made of a compressed mixture of hemp fibres and bio-resin.
"The house is pretty much made of hemp and it has locked in atmospheric carbon," said Barron, who said it took 100 days to grow the hemp on eight acres, or 3.2 hectares, of land.
"I guess that's 24 tonnes of carbon," he said.
Hemp was used for both the interior and exterior of the house
Barron is now working with a company in Devon to develop the corrugated panels and achieve certification for their use in construction. He is also producing hemp objects including trays and coasters and developing a range of cannabidiol (CBD) balms and oils made from hemp seeds.
However, UK production of hemp is controlled by the Drugs and Firearms Licencing Unit, which is a division of the Home Office, rather than the Department for Environment, Food & Rural Affairs (DEFRA), which oversees agriculture.
Hemp has been "ostracised for 70 or 80 years as a material"
This is despite the fact that, unlike marijuana, industrial hemp contains very low levels of psychoactive THC. "If your company or organisation want to cultivate industrial hemp you need to apply for a controlled drugs domestic licence," says the government's website.
"It's still being policed by the Home Office, which is pretty ridiculous actually," said Barron. "If you're going to get a license, you should go through DEFRA, who understand it."
Hemp has been cultivated for thousands of years for its strong, stiff fibres. But since the last century, it has been demonised for its supposed connections to recreational drug marijuana, even though the two plants are different varieties of Cannabis sativa.
"It's been ostracised for 70 or 80 years as a material," said Barron. "None of the studies [needed to certify it for construction use] have been done on it."

Barron described hemp's properties as "amazing".
"The thermal insulation on the [hempcrete] blocks is fantastic," he said, adding that the acoustic properties make the home sound like "you're in a recording studio". He also pointed to hemp's lack of carcinogens and other noxious chemicals, which are present in many synthetic materials.
Hemp laws in the UK a "hypocrisy"
But Home Office licences for growing hemp in the UK are rarely granted and only allow the processing of hemp fibre and seeds. This means that the leaves and flowers, which can also be processed to make valuable CBD, have to be destroyed.
The few licences that have been granted have been given to big pharmaceutical companies, Barron said. However, CBD can legally be imported from overseas, which Barron described as "hypocrisy".
"We can buy the CBD from anywhere in Europe and yet we cannot process our own CBD," said Barron. This hinders UK hemp farmers, he said, giving an advantage to large corporations and overseas growers.
"You need to do it on a very big scale to make it financially viable," he said. "You can buy hemp fibre and CBD so much more cheaply from the Far East or France."
But rising interest in carbon-negative design means there is "tremendous interest" in allowing hemp to be grown and processed into construction materials, he added. "I think it's a good time and hopefully it will happen on a big scale."
Carbon revolution
This article is part of Dezeen's carbon revolution series, which explores how this miracle material could be removed from the atmosphere and put to use on earth. Read all the content at: www.dezeen.com/carbon.
The sky photograph used in the carbon revolution graphic is by Taylor van Riper via Unsplash.
The post Use of hemp in architecture and design held back by "ridiculous" UK rules says farmer who built a house from cannabis appeared first on Dezeen.
from Dezeen https://ift.tt/2Tku9zX

