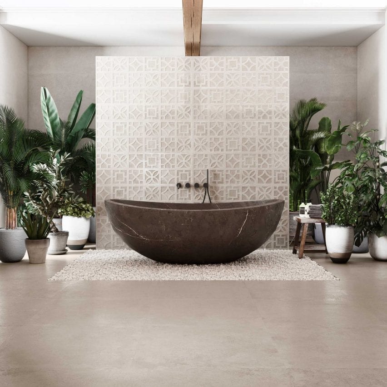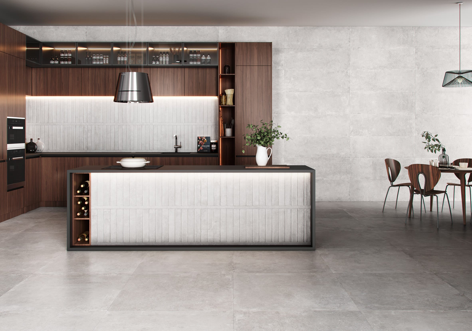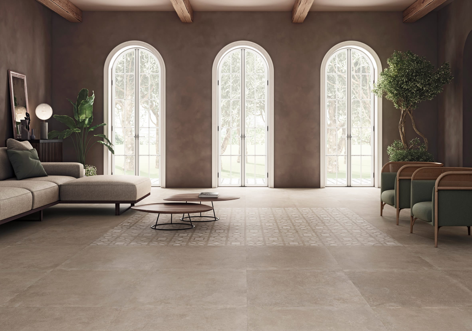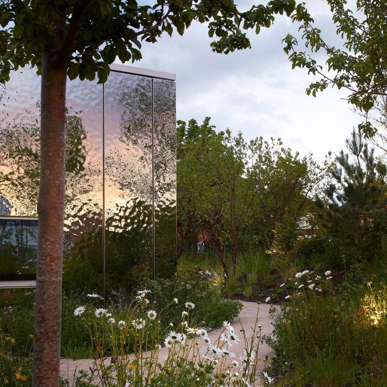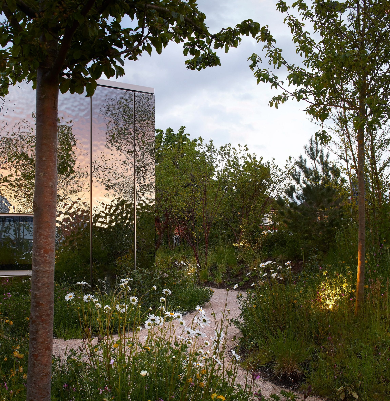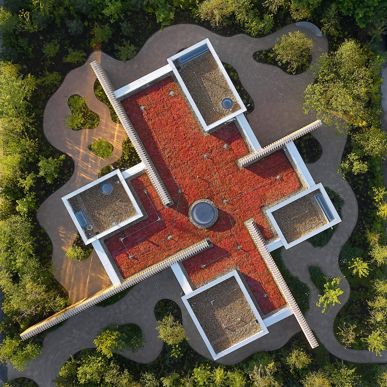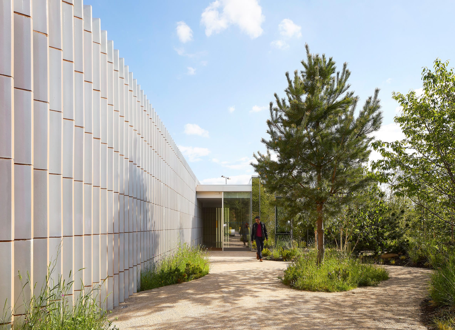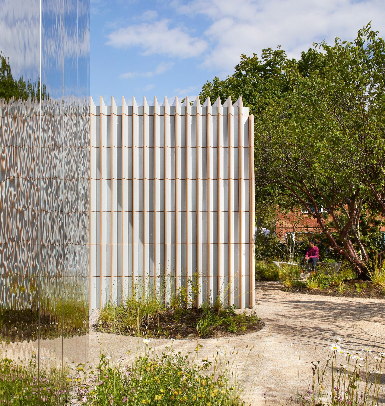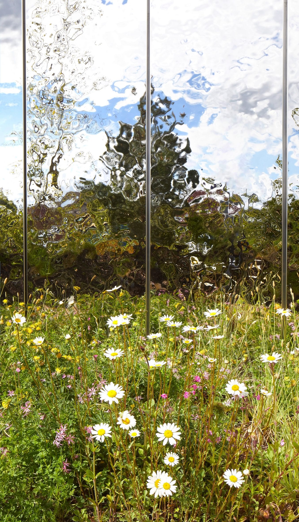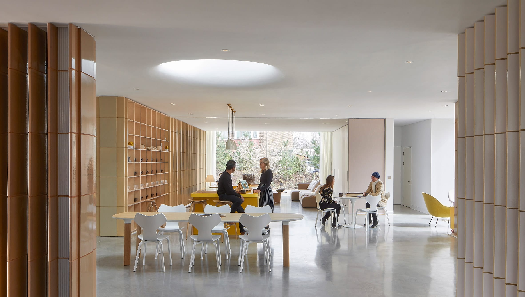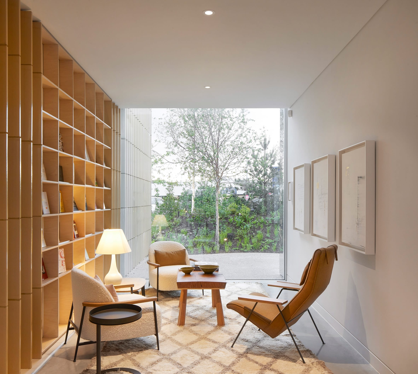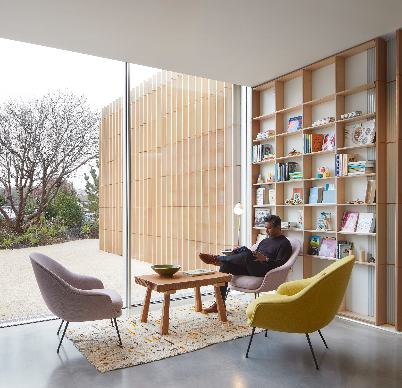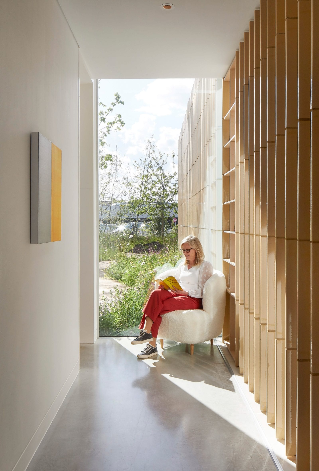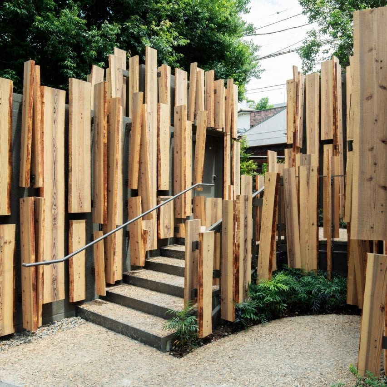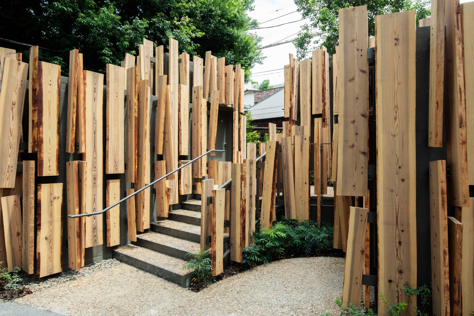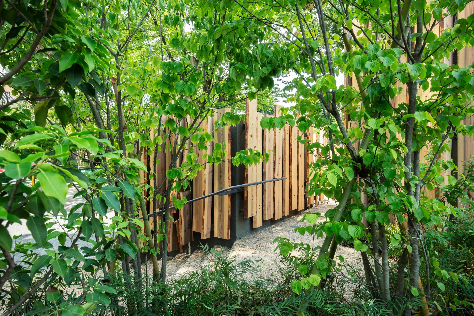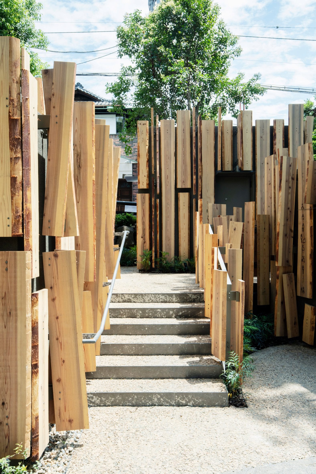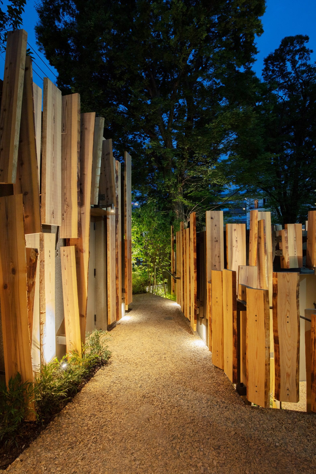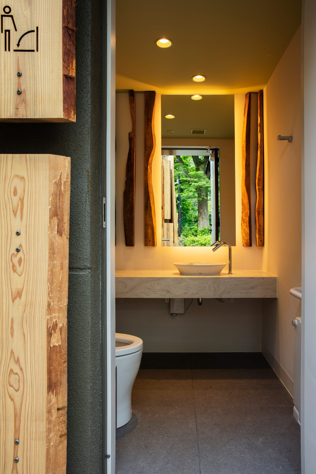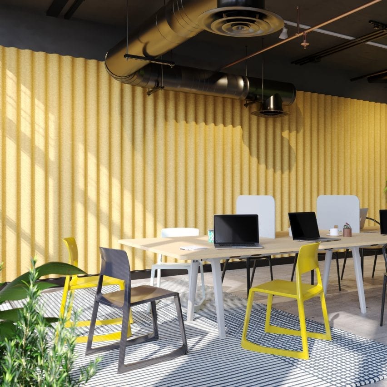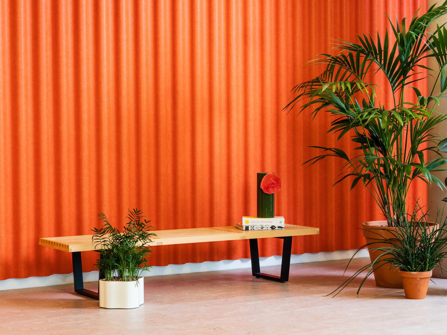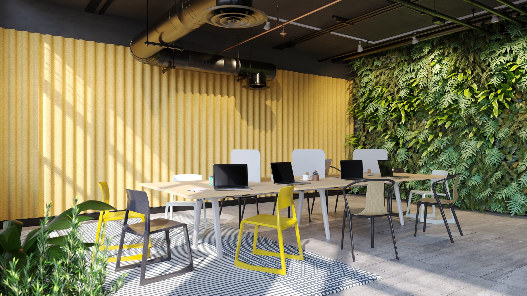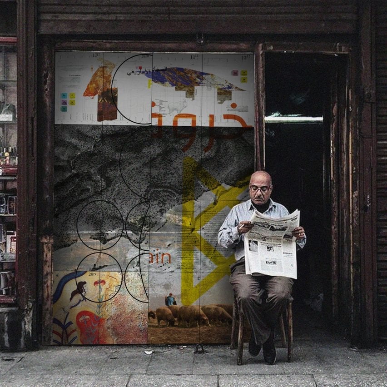
In the final instalment of our exclusive video series with Counterspace founder Sumayya Vally, the South African architect discusses the role of recipes in her Material Histories project for the Istanbul Design Biennial.
The Material Histories project comprised a series of abstract maps that depict the origins of popular dishes.
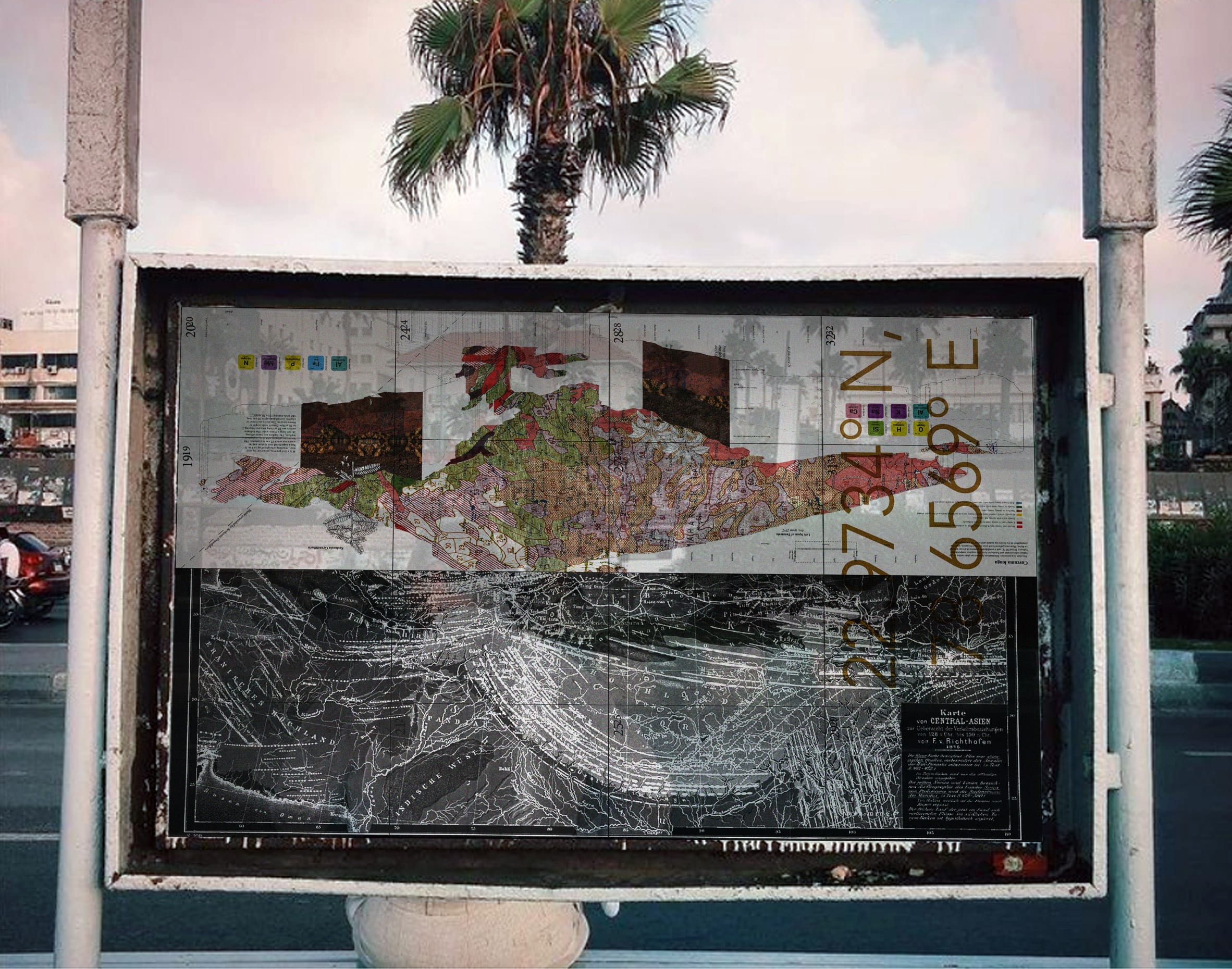
The maps were printed on large sheets of paper and installed in Istanbul, Turkey, in 2020, as well as in the Moroccan city of Casablanca and Egypt's capital Cairo.
The project drew on research that Vally conducted in Morocco with the students of the Graduate School of Architecture in Johannesburg, where she teaches a unit.
The work of architect Sarah de Villiers, who set up the Johannesburg-based architecture and research studio Counterspace alongside Vally in 2015, also informed the project.
Material Histories aimed to use recipes as a way to open up a discussion about migration, identity, trade and alternative methods of documenting culture.

"I think recipes are such important archives in telling us where we come from and how we've evolved," Vally said in the interview, which was shot at Dezeen's studio in London.
"For example, one of the recipes is for Kushari, which is a national dish of Egypt but was brought to Egypt by homesick Indian soldiers of the British Raj, who had lentils in their pockets."
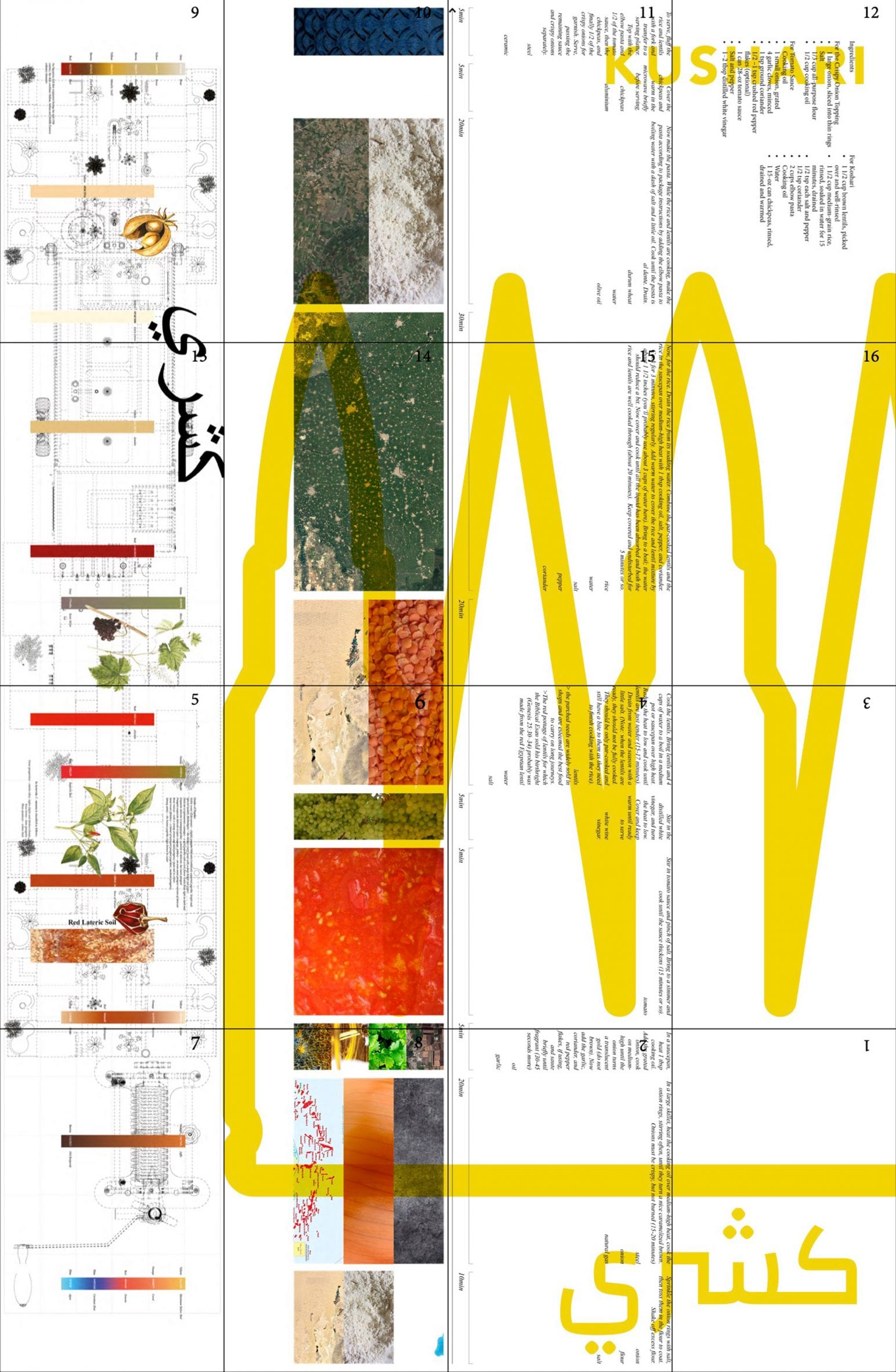
The starting point of each diagram was a recipe for a dish that is local to Casablanca or Cairo, which was then broken down into its constituent ingredients and illustrated with maps and archival images that traced the dish's origins.
The project was intended to "extend and deepen and [...] broaden the understanding of territory beyond the Mediterranean as well," said Vally.
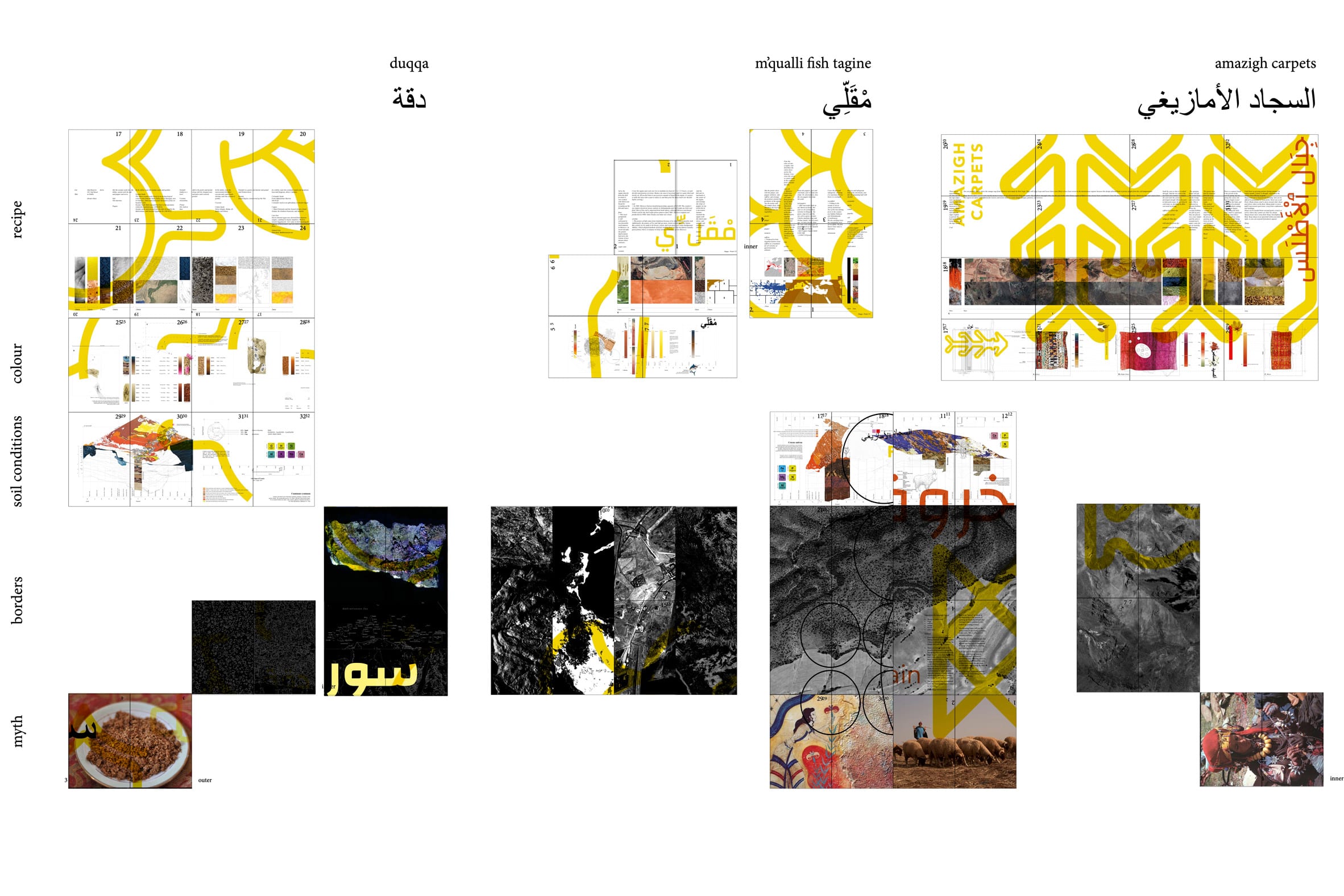
The sheets of paper – described by Vally as "folding architectures" – were then displayed in an exhibition at the most recent Istanbul Biennial, which took empathy, care and nourishment as its central themes.
At the same time, a series of similar diagrams were placed in markets in Cairo and Casablanca "as tablecloths, as shopfront windows and surfaces for people to look at and gather," said Vally.
These interventions aimed to "really touch at the heart of the places that brought the [Istanbul Biennial] exhibition into being," the architect said.
Vally is the architect behind this year's Serpentine Pavillion. She founded her architecture studio Counterspace at the age of 23 and is the youngest architect to receive the prestigious commission.
Dezeen published a series of exclusive video interviews with the architect. In the previous instalment, Vally discusses Children's Courtroom, a collection of furniture that aims to teach children about the justice system.
Below is a transcript of the interview:
"Material histories is an exhibition project that was made in 2020 for the Istanbul biennial. And the project draws on some of my research in Morocco with my students at the Graduate School of Architecture, and also my collaborator Sarah de Villiers' research in Cairo.
"The exhibition takes the form of recipes. And really, I think recipes are such important archives in telling us where we come from and how we've evolved. For example, one of the recipes is for Koshari, which is a national dish of Egypt but was brought to Egypt by homesick Indian soldiers of the British Raj, who had lentils in their pockets.
"So the exhibition takes the form of several recipes from Cairo and Casablanca, in particular, but that extend and deepen and work to broaden the understanding of territory beyond the Mediterranean as well.
"It's installed as a set of folding architectures on the wall at the biennial in Istanbul. But it's also installed in markets in Cairo and Casablanca, as tablecloths, as shopfront windows and surfaces for people to look at and gather that really touch at the heart of the places that brought the exhibition into being."
The post "Recipes are important archives of where we come from and how we've evolved" says Sumayya Vally appeared first on Dezeen.
from Dezeen https://ift.tt/3dyqzsI
