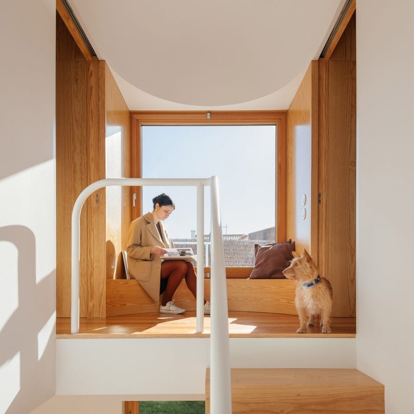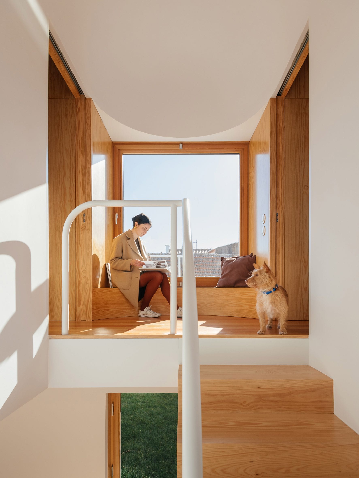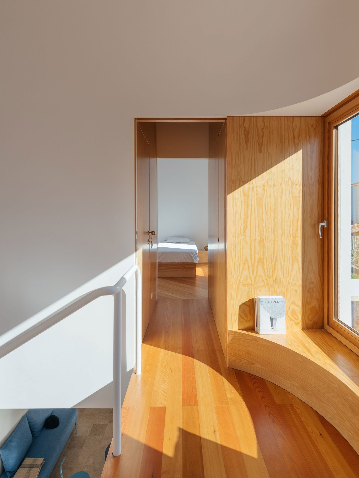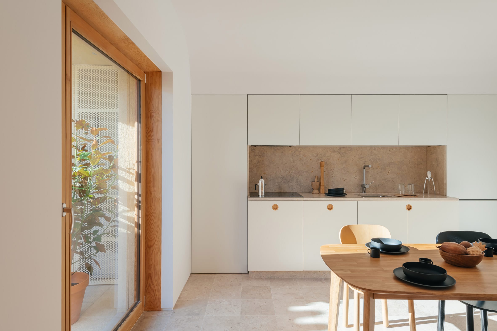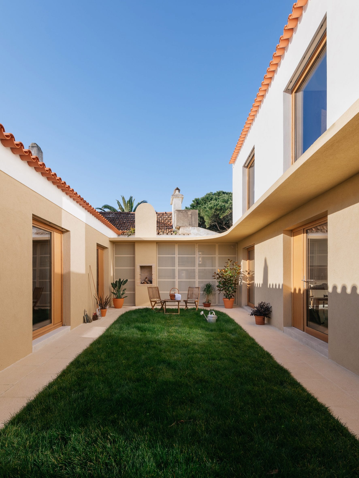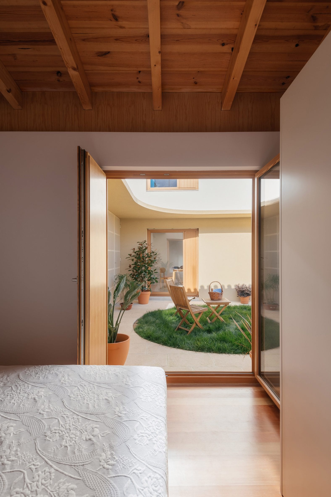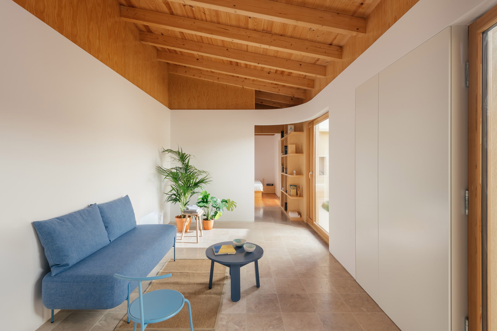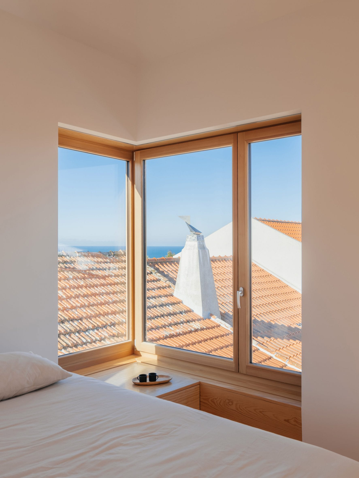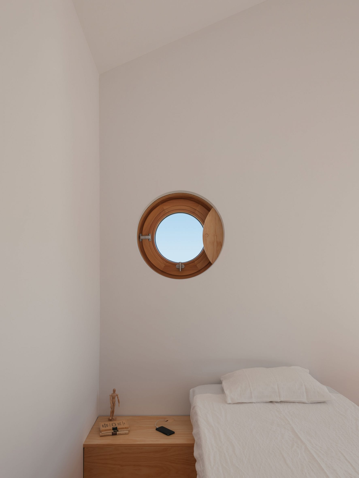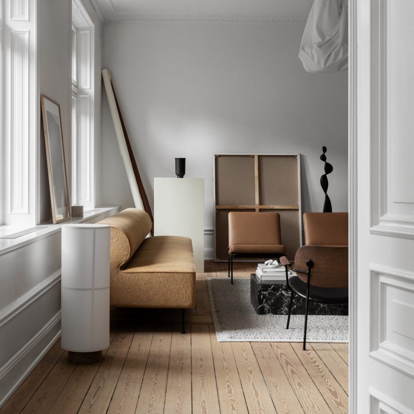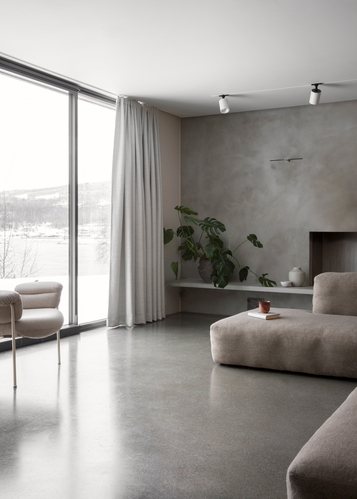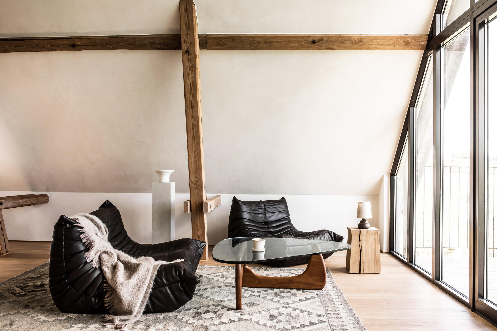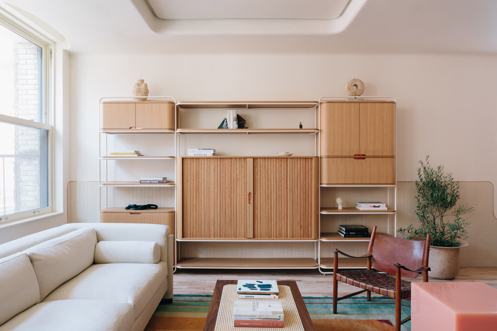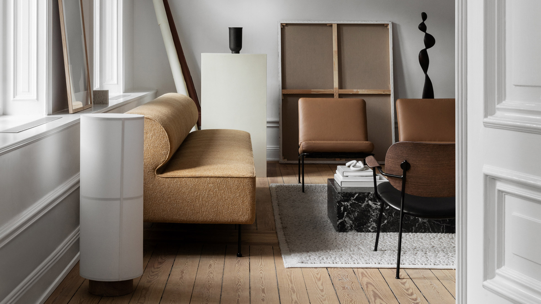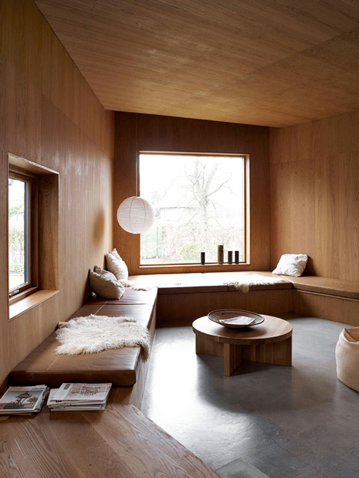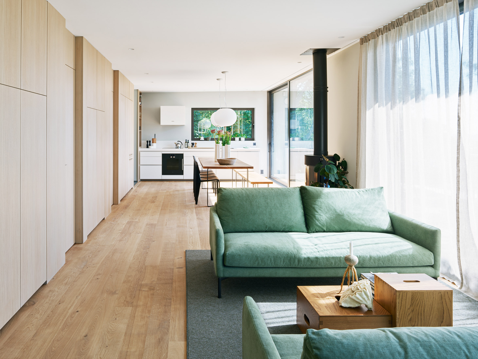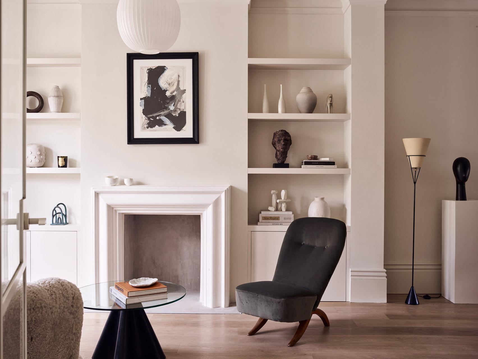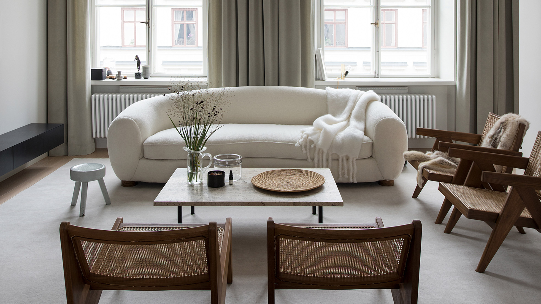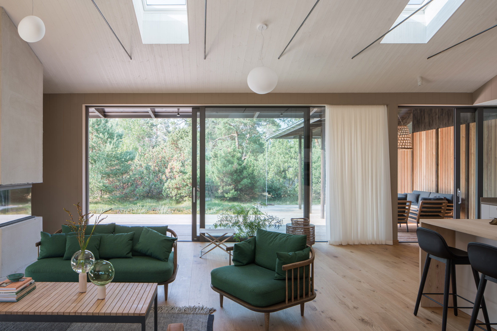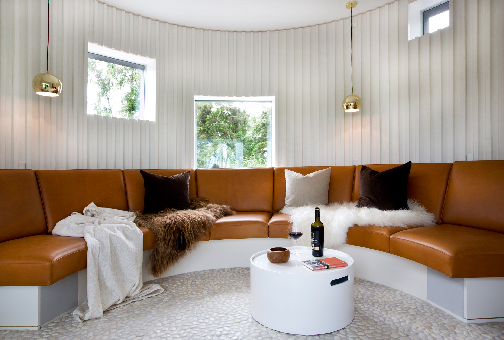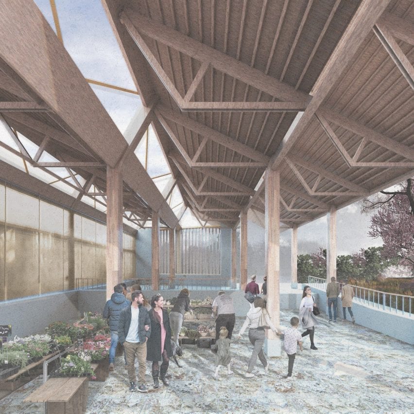
A centre designed to help relax cancer patients and a "Carnival of Colours" feature in Dezeen's latest school show by students at Queen's University Belfast.
Also included is a performing arts theatre referencing Japanese architecture and a community centre featuring a community kitchen, market hall and allotments.
Queen's University Belfast
School: Queen's University Belfast
Courses: BSc Architecture and MArch
Tutors: Dr Niek Turner, Clare Mulholland, Prof Michael McGarry, Catherine Blaney, Rachel Delargy, Tarla MacGabhann, Jane Larmour, Dr Gul Kacmaz Erk, Patrick Wheeler, Jennifer Harper, Dr Nuala Flood, Laurence Lord, Guido Vericat, Aoife McGee, Dr Rachel O’Grady, Fearghal Murray, David Magennis, Prof Greg Keeffe, Dr Seán Cullen, Prof Michael McGarry, Ben Weir, Prof Tom Jefferies, Dr Laura Coucill, Dr Amber Roberts, Jane Larmour, Keith McAllister, Catherine Blaney and Dr Colm Moore.
School statement:
"The BSc (Hons) Architecture programme is a dynamic learning environment that encourages students to develop professionalism, critical thinking and creativity by acquiring architectural design, research, analysis, and communication skills.
"The programme pivots around the design studio and is articulated around three interconnected and overlapping areas: architectural design and communication; history and theory of architecture and; technology and environment.
"For stage two and three students, joint studio projects, live projects for stage one and MArch students, shared skills development events and collaborative learning projects with planning and engineering students all enrich the curriculum. A well-established architecture society (ArchSoc) and the Queen's Climate Action Network (QCAN) provide further social, educational and cultural lectures and events.
"At its core, our M.Arch programme's ambition is for each student to understand what motivates them as architects in the expanding field that is the contemporary practice of architecture.
"Across the two years, each student builds a personal portfolio culminating in a thesis project which inquisitively seeks to define a position – to establish the ground from which they can develop their future practice. In doing so, we hope that our graduates enter the profession with clear values, ambition and confidence in both architecture itself and their ability as a designer to positively contribute to the shaping of our society."
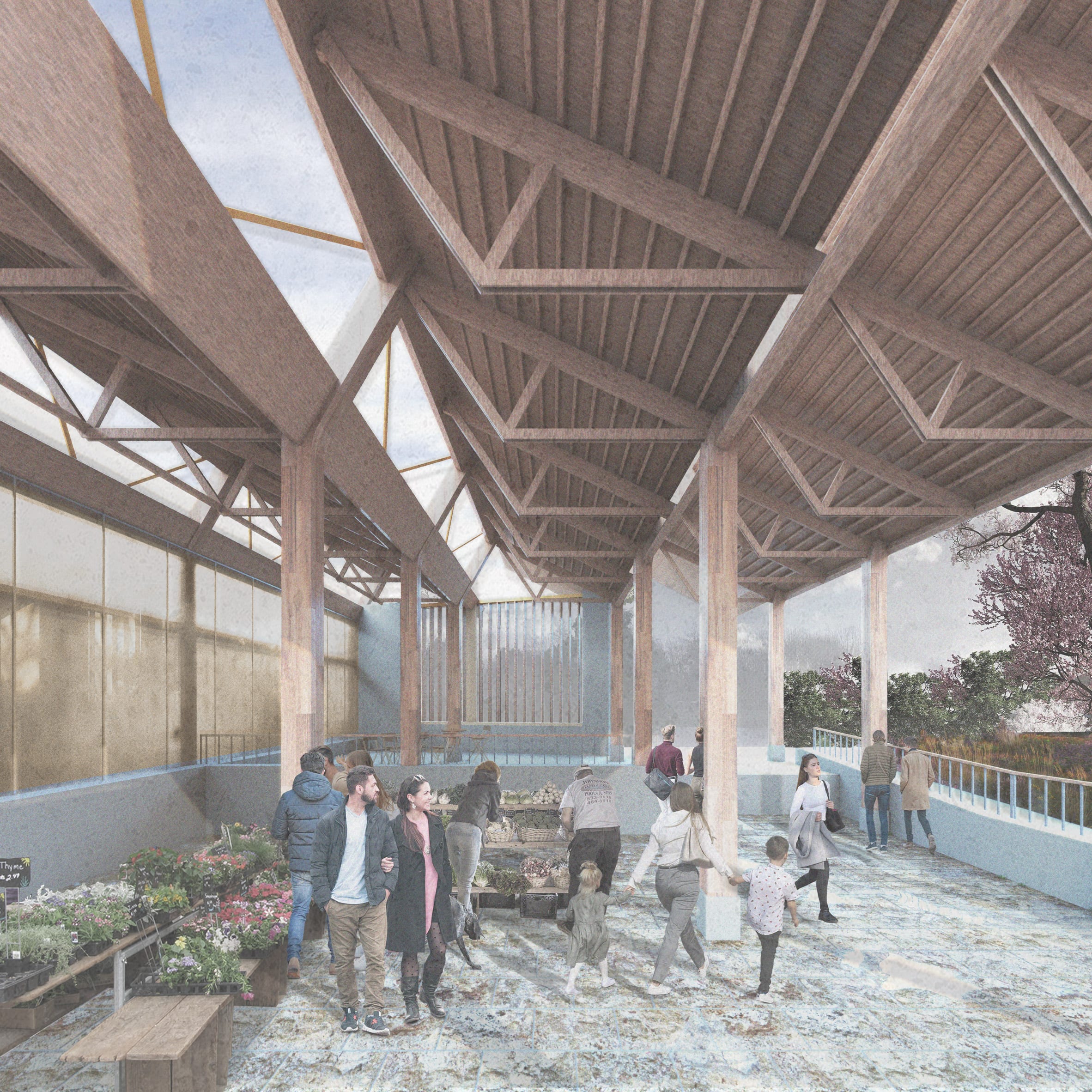
Growing Together by Kayla Enos
"This project aims to enhance the lives of the community by providing inclusive and accessible opportunities for social interaction. The scheme provides a community kitchen and dining room, a market hall and a series of allotments.
"It responds to research which associates proximity to green space with improved mental wellbeing and proposes gardening as a measure to improve wellness. The site is located along the River Lagan, in an area at high risk of flooding. Designing a flood strategy for the site became a priority for this scheme and a new flood wall for the area which also forms a footpath."
Student: Kayla Enos
Course: BSc Architecture
Tutors: Dr Niek Turner, Clare Mulholland, Professor Michael McGarry and Catherine Blaney
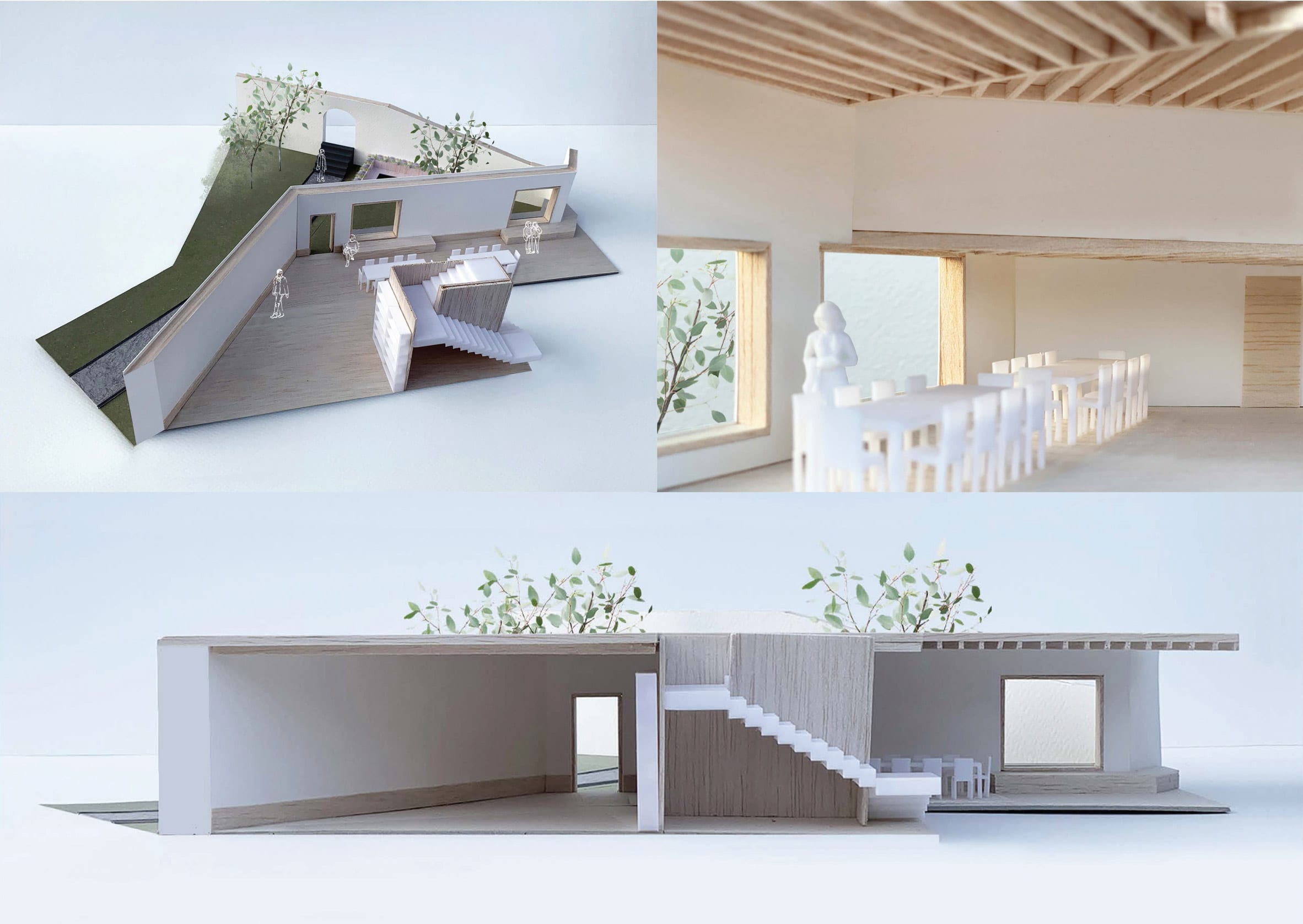
The Healing Gardens by Rachel Murphy
"A calm and relaxing environment for cancer patients and survivors, the project provides therapy and counselling rooms together with residential spaces. Connections between interior spaces and garden and courtyard views have been prioritised in the planning of the building, and a library and living space connect directly to the outdoors through a large window with built-in seats.
"Armagh is known for apple orchards, and existing trees on the site have been preserved. The building structure uses timber construction. Cladding materials include handmade clay bricks which match the colour palette of the surrounding area."
Student: Rachel Murphy
Course: BSc Architecture
Tutors: Rachel Delargy, Tarla MacGabhann and Jane Larmour
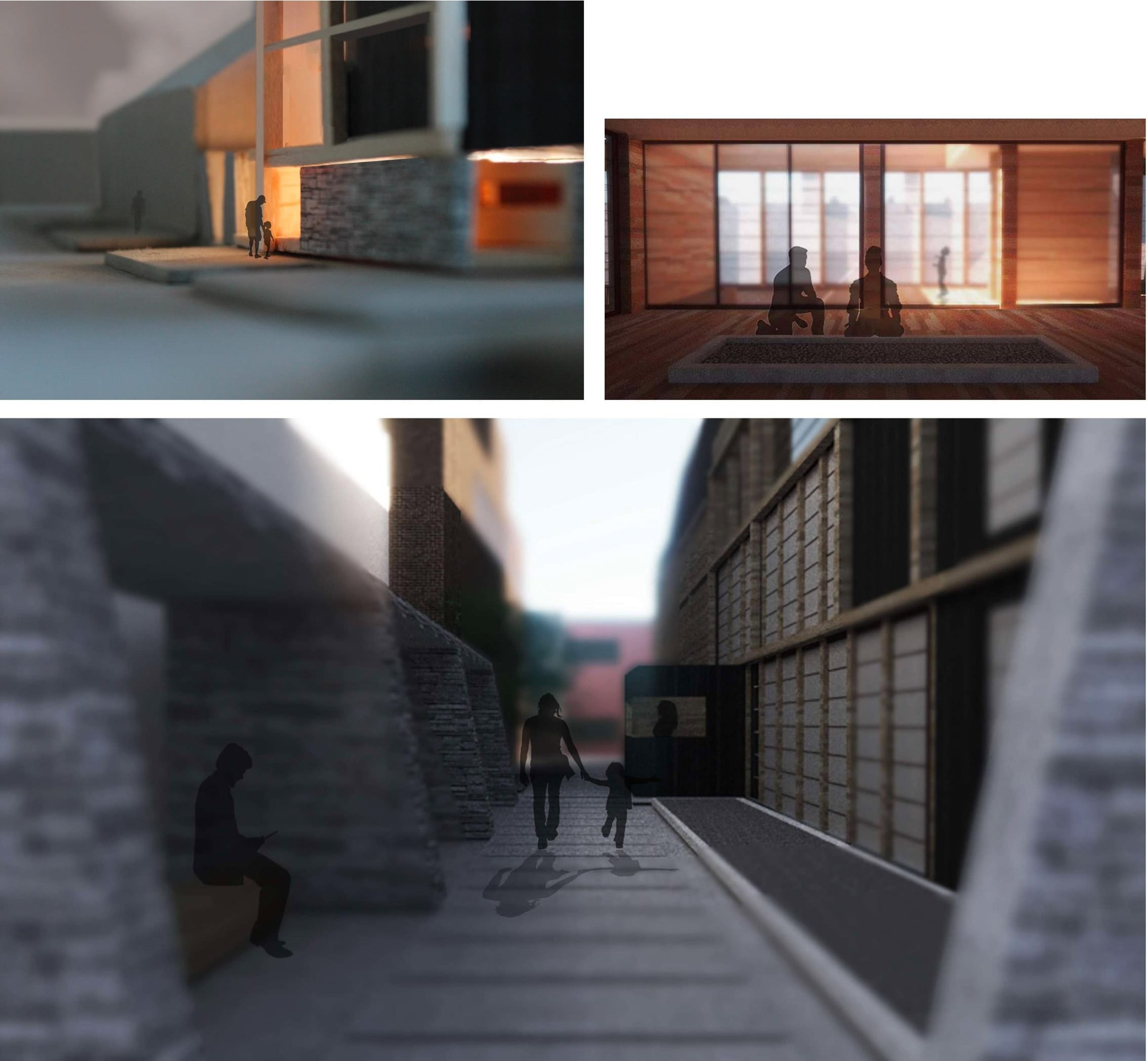
Performing Arts School by Arjun Bharj
"Using sustainable means of construction, a traditional Japanese style is imitated to attain a certain degree of visual softness and theatricality. The design provides a journey around shoji screens that aim to encourage exploration whilst maintaining the quietness of the proposal's thematic qualities.
"The design proposal considers the diversity of the Holyland's performing arts students. The spaces are designed to support contemporary pedagogy, diversity and equality."
Student: Arjun Bharj
Course: BSc Architecture
Tutors: Dr Gul Kacmaz Erk, Patrick Wheeler, Jennifer Harper

Expanding Networks – Reimagining Architectural Education by Grace Carney
"The proposal challenges the current paradigm of architectural education and proposes spaces which enable the school to act as a network between practitioners, students and citizens.
"A grid provides flexible structures, and breakout spaces facilitate collaboration. The ground floor is designed as a covered street to accommodate exhibitions and markets. Sited along the Lagan, but building proposes new pedestrian networks to connect the school with other buildings across the city."
Student: Grace Carney
Course: BSc Architecture
Tutors: Dr Gul Kacmaz Erk, Patrick Wheeler and Jennifer Harper
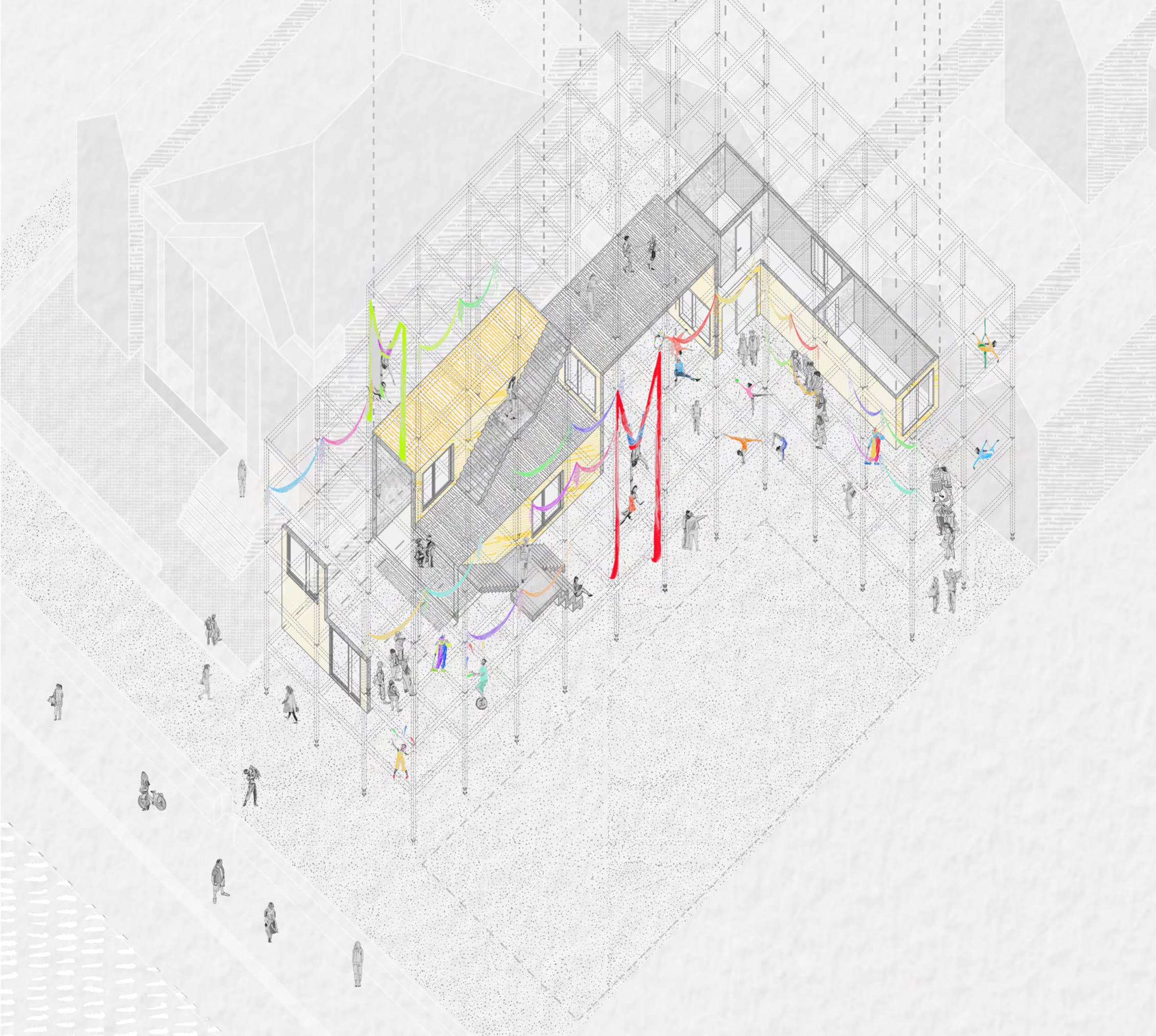
The Carnival of Colours by Ellen McKeag
"The Carnival of Colours is a three-day festival and circus based in Derry / Londonderry around midsummer. This scheme proposes temporary pavilions which provide performance spaces for the festival and a permanent headquarters for the festival organisation.
"The headquarters are made up of timber framework with smaller, integrated modules, which allow the building to expand and contract according to spatial demand. Construction is designed to be zero-waste – all components are demountable and fully recyclable."
Student: Ellen McKeag
Course: BSc Architecture
Tutors: Civic Stage
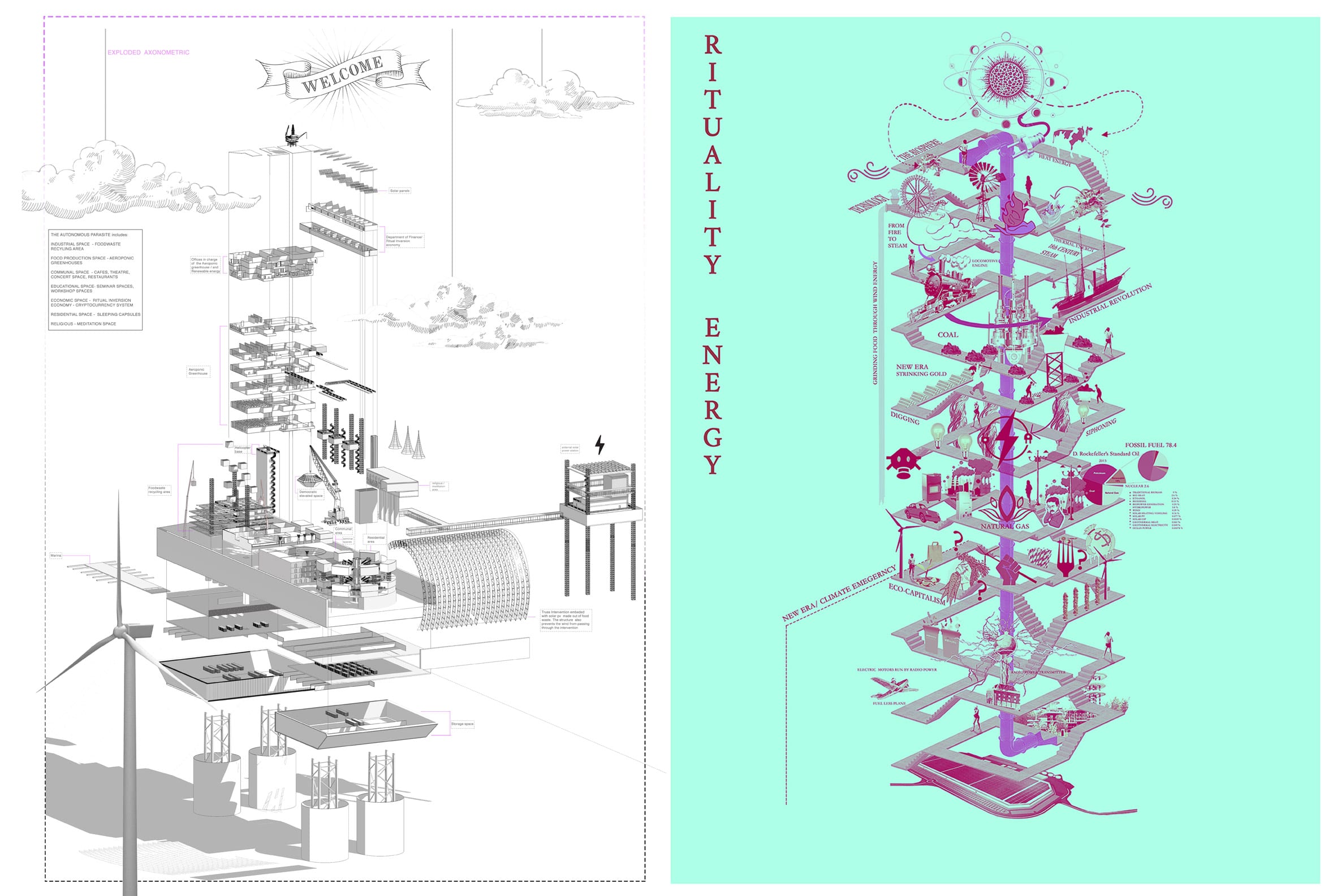
Artificial Super-organism Eco-Town by Stavroula Perdikaki
"Artificial Super-organism Eco-Town (ASET) explores alternative economies based on an analysis of the Dublin housing crisis and the theoretical perspective of anarchism.
"Examining homelessness and dereliction about the policies which created them, the project imagines a society in which ownership, tax and surveillance do not exist and proposes a new form of urbanism to support this.
"ASET relies on social impact and low-profit investment. It goes against governmental decisions and mainstream financial systems to create a resilient economy and housing system. Renewable energy is the currency of this new society, powering."
Student: Stavroula Perdikaki
Course: MArch
Tutors: Professor Greg Keeffe and Dr Seán Cullen
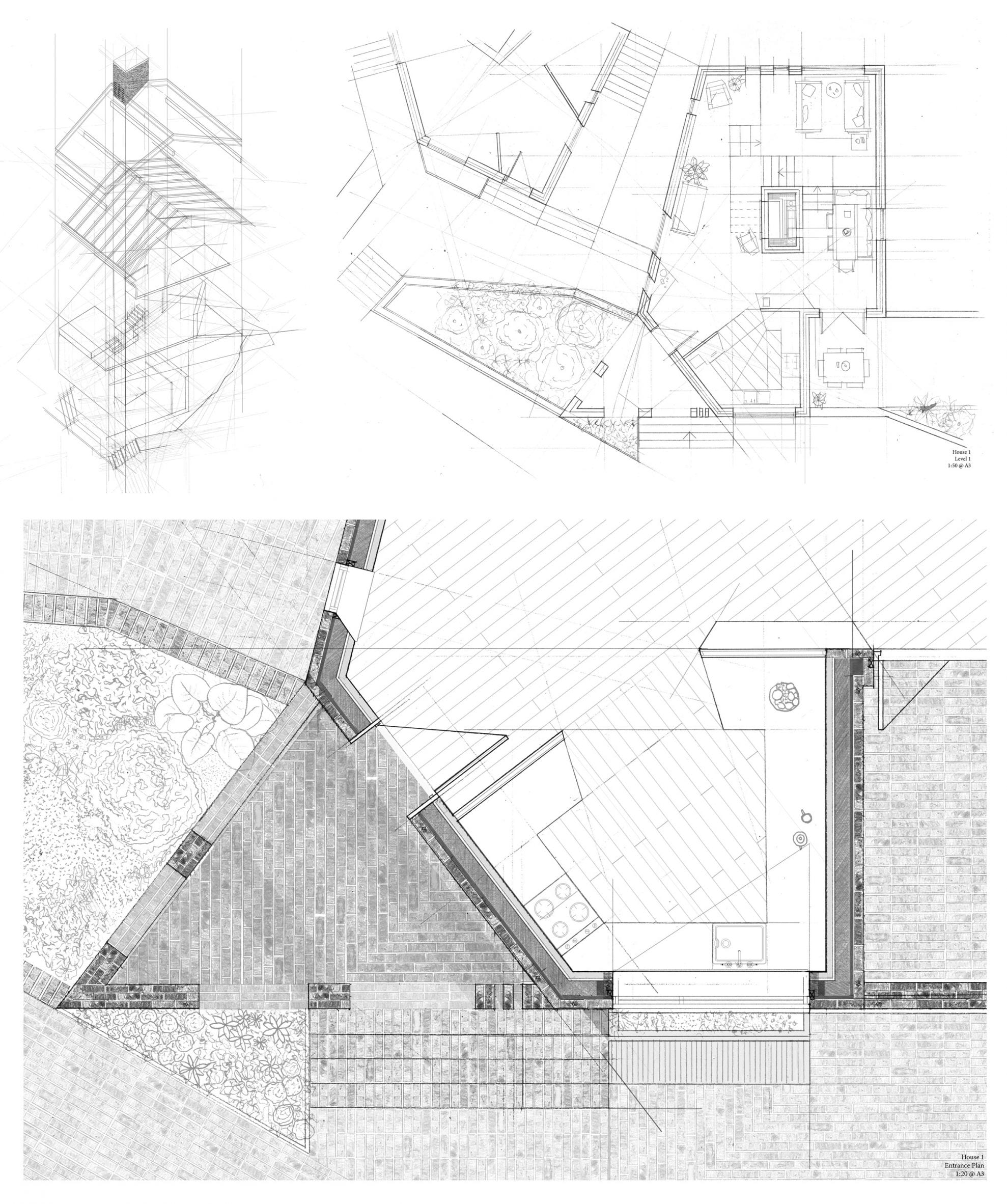
Scaffold by Juliette Moore
"Located in Railwayview Street, Bangor, the project takes the form of four detached dwellings, a local shop, café and community path which connects the street to Bangor train station. The project is an investigation of a design methodology that examines how linework in drawing can be manipulated to inform and justify design decisions.
"Tracing physical plotlines and analysing the geometries of the context with the predicted paths of movement through the site created patterns that guided internal spatial arrangements, structure and materiality. Lines of notation and sound were used to augment the project beyond technical configurations."
Student: Juliette Moore
Course: MArch
Tutors: Professor Michael McGarry, Ben Weir
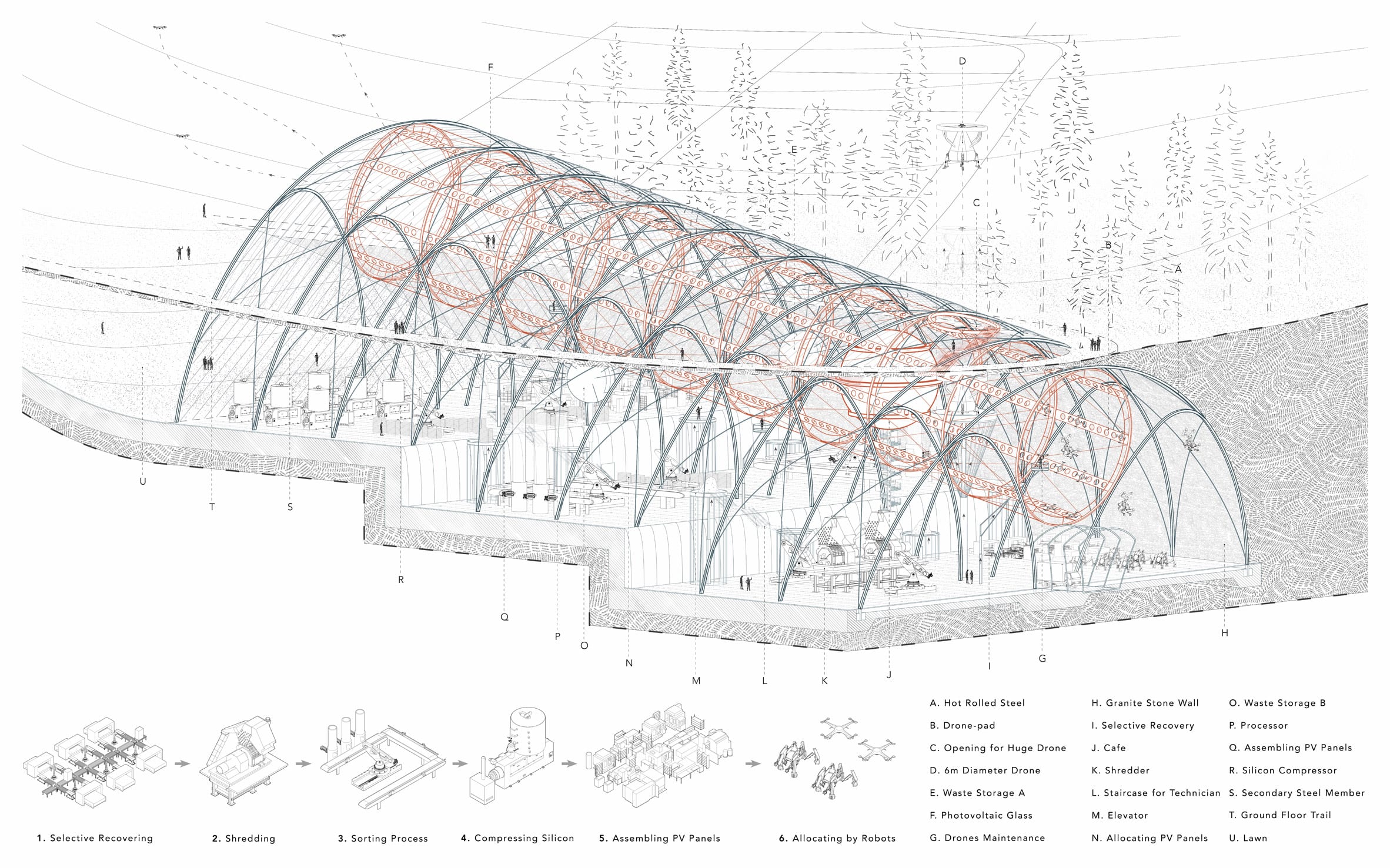
The Renewable Energy Landscape of Mourne by Louis Shing
"This project aims to reconcile renewable energy and heritage landscapes. The possibility of distributing renewable energy in the Mourne Mountains is evaluated in terms of productive capacity and scenic value. The proposal unites vernacular and traditional building techniques with hi-tech renewable energy systems by integrating PV panels in traditional forms of drystone walling.
"The Automated Recycling Centre provides maintenance and recycling facilities which minimize the visual impact on the landscape. This introduces a new vernacular typology into the landscape and internal space is divided between automated maintenance and visitor experience capturing the view of Slieve Binnian."
Student: Louis Shing
Course: MArch
Tutors: Professor Tom Jefferies, Dr Laura Coucill and Dr Amber Roberts
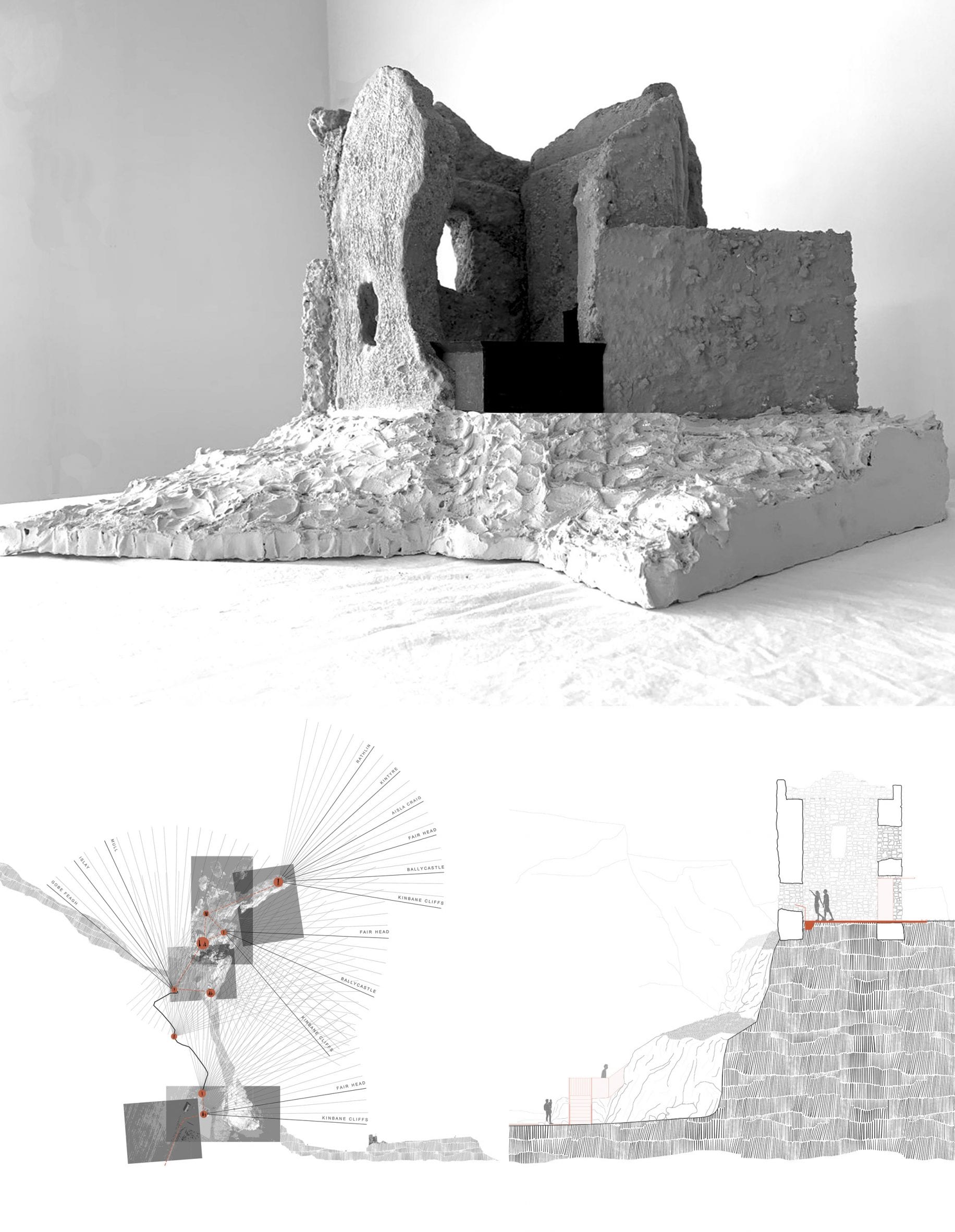
Kinbane: Curating the Historic Landscape by William Brady, In Praise of Adaptation
"This proposal narrates the historic landscape and the story of Kinbane to celebrate the area's unique cultural importance. It retraces the pilgrimage of past generations to lead to the salmon fisheries under the shadow of the cliffside.
"A reroofed cottage offers shelter and accommodation from the elements. Kinbane Castle hangs precariously over the rocks below, accessed by a new staircase and path. Beyond the castle, in the north bailey, new interventions bridge the enclosure to the rising headland."
Student: William Brady
Course: MArch
Tutors: Jane Larmour and Keith McAllister
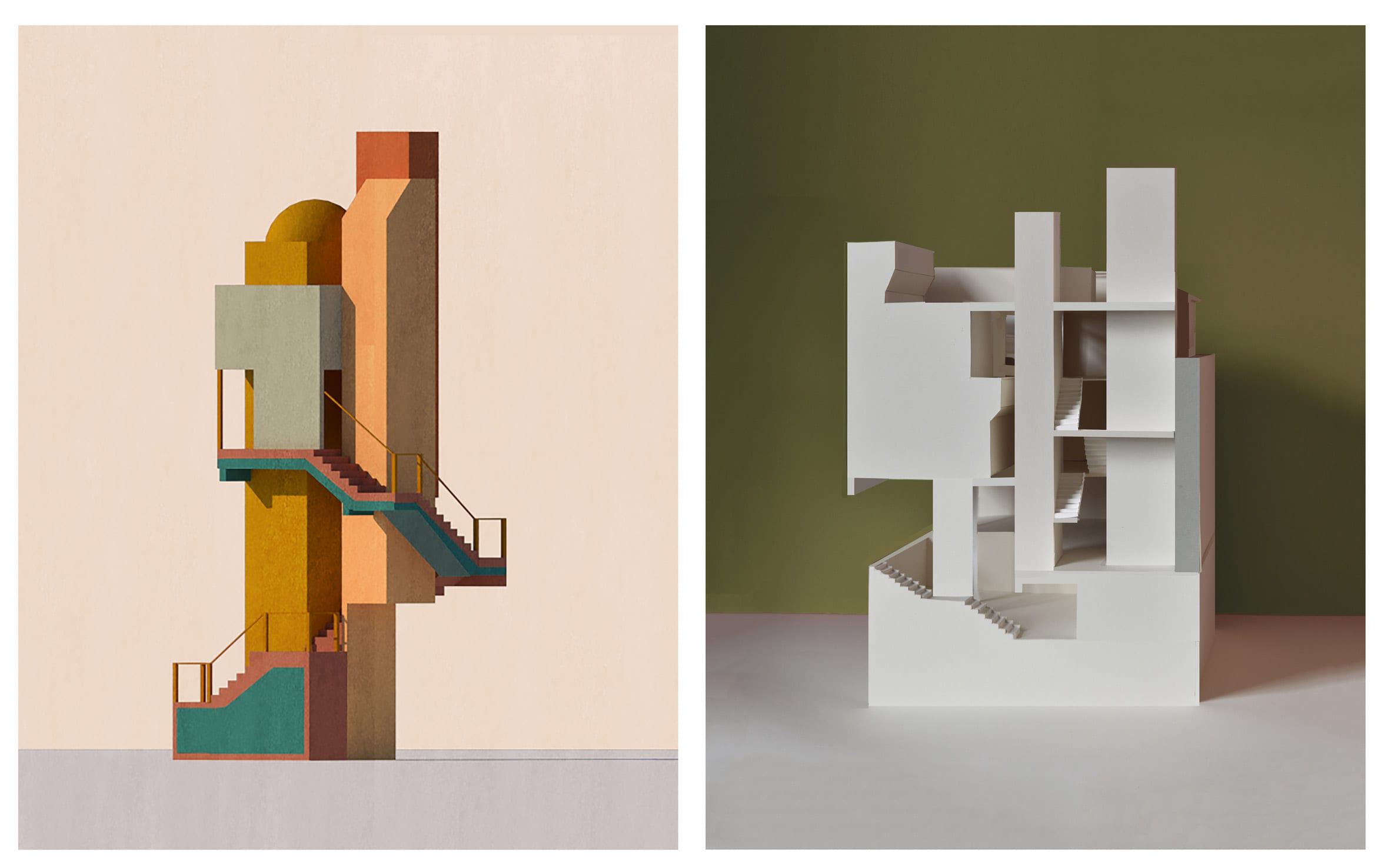
From Sienna to Dublin: An investigation in the picturesque by Katie Jackson
"This thesis project is a hotel for the city in Dublin that is grounded in the picturesque sensibility, informed by 'A Month in Siena by Hisham Matar'. Capel Street is a complex site with a deep plan in a dense landscape. It was a challenge to the conventions of architecture.
"Light is carved through the building using light wells and light objects. The objects are aedicules, mini architectures held within the hotel. The thesis is about making architecture that can exist at all scales. It explores how to design a space like a painter would compose a painting with a picturesque sensibility."
Student: Katie Jackson
Course: MArch
Tutors: Catherine Blaney and Dr Colm Moore
Partnership content
This school show is a partnership between Dezeen and Queen's University Belfast. Find out more about Dezeen partnership content here.
The post Queen's University Belfast presents ten student architecture projects appeared first on Dezeen.
from Dezeen https://ift.tt/2UnYygU
