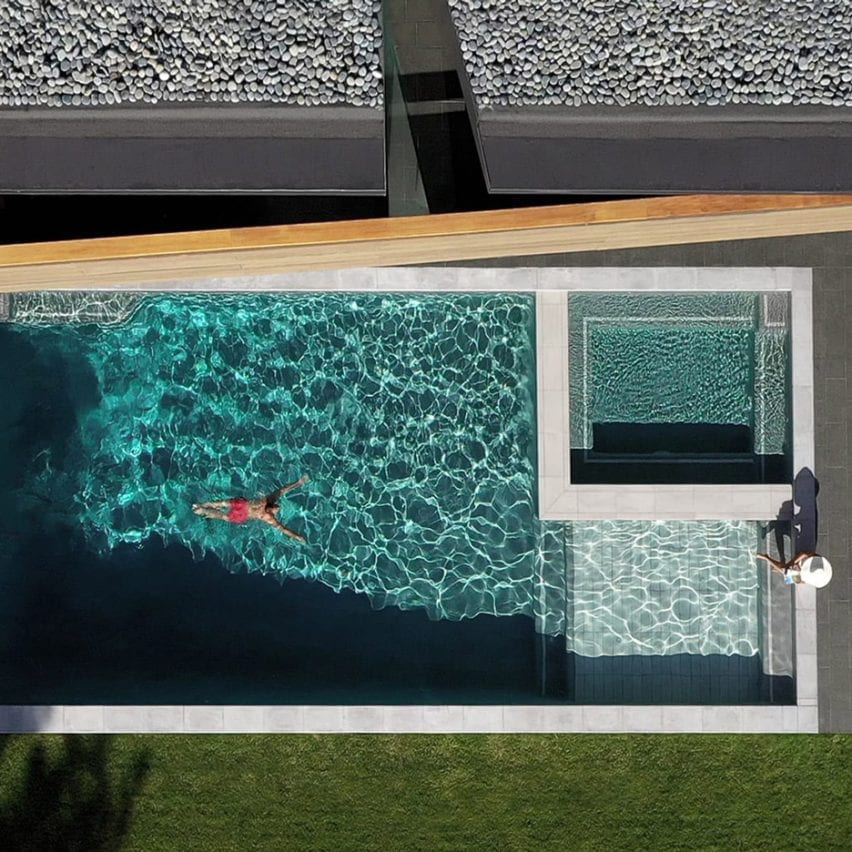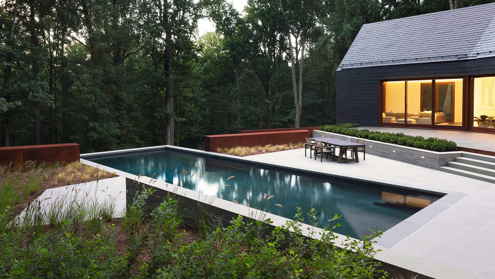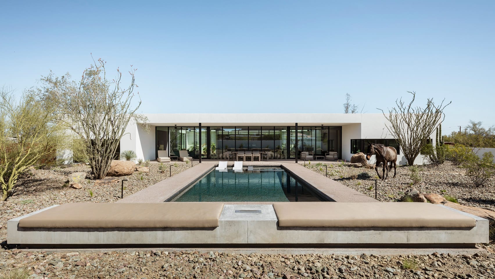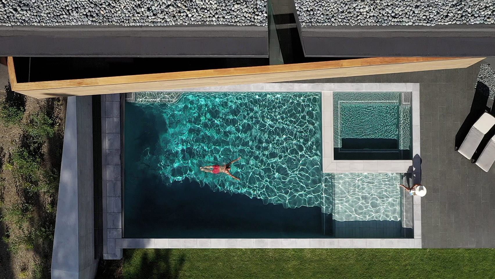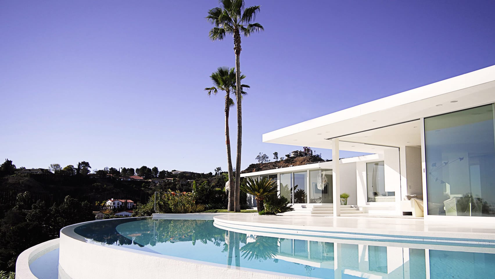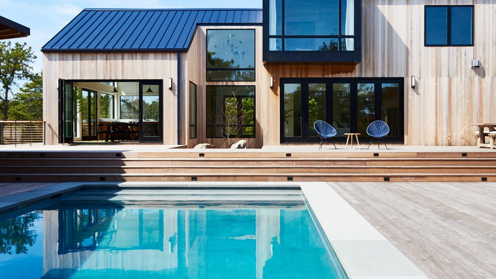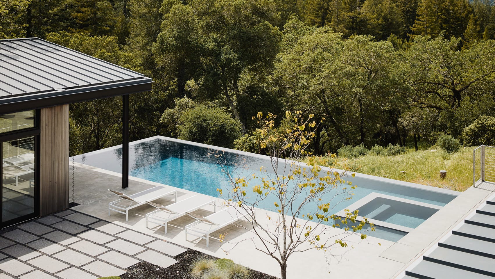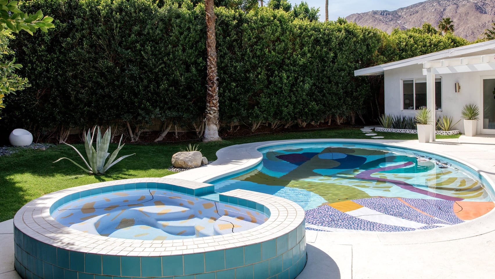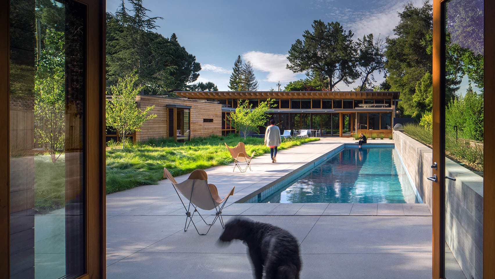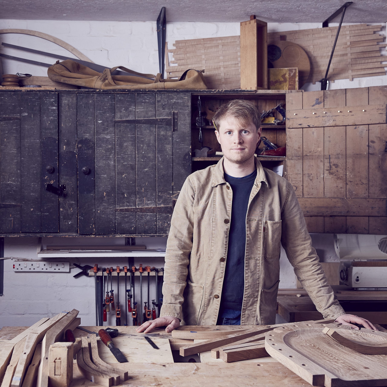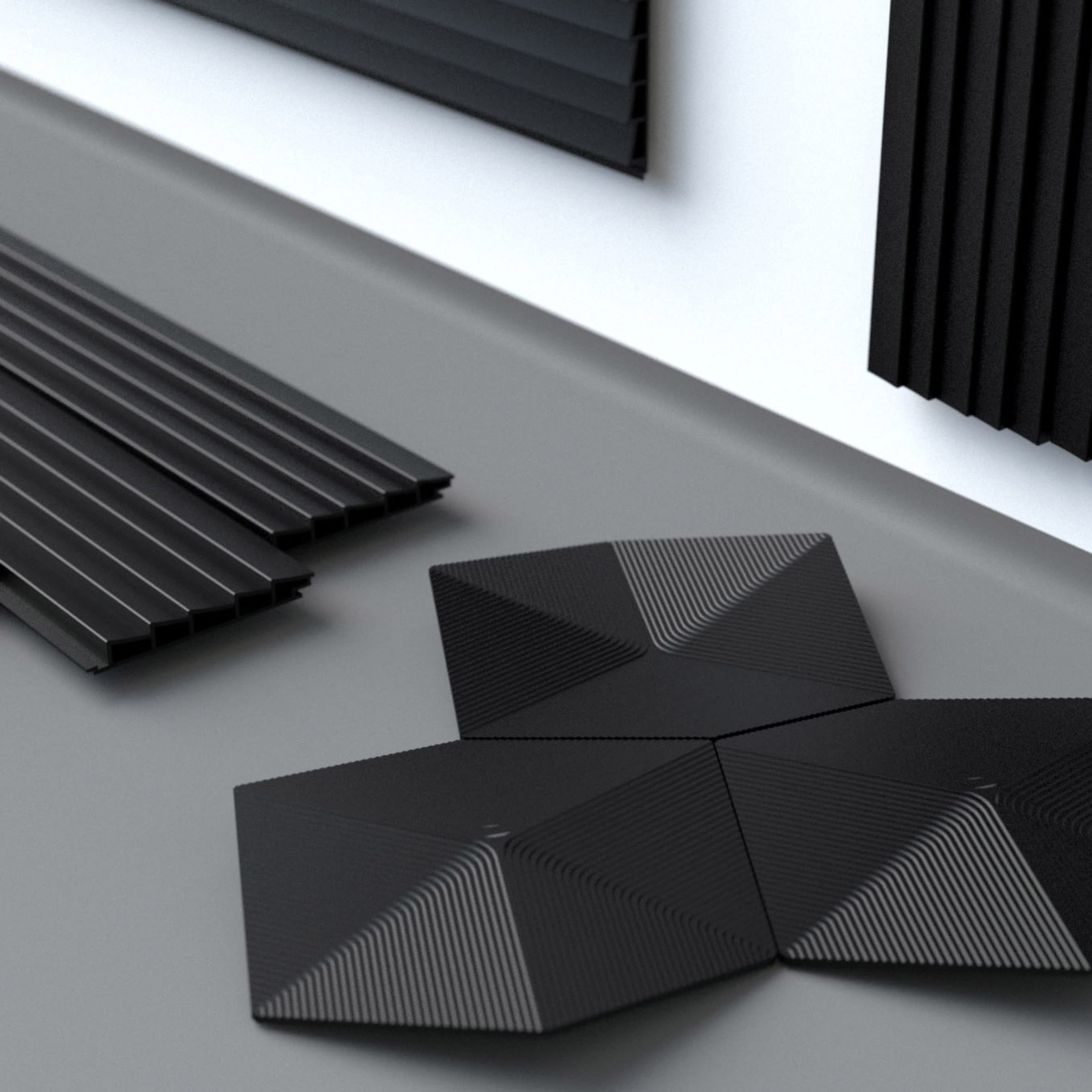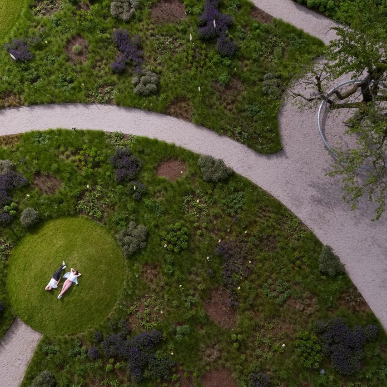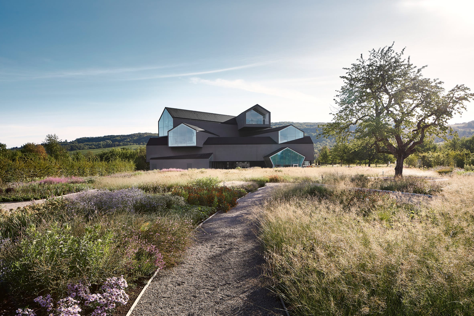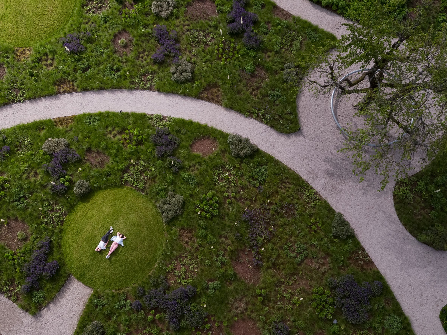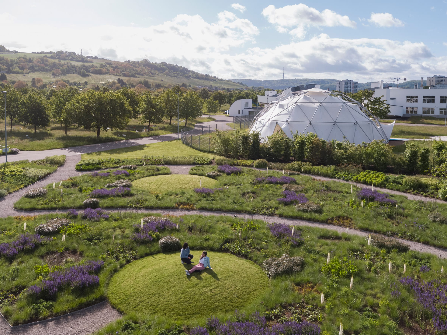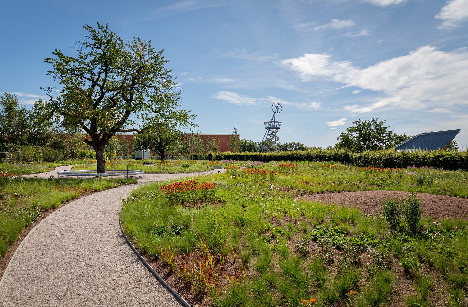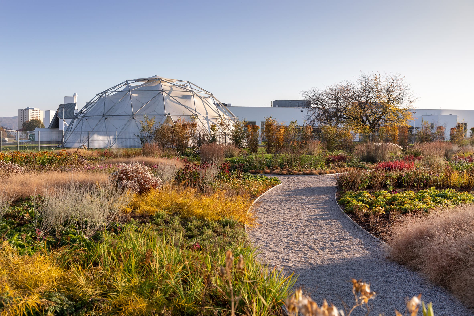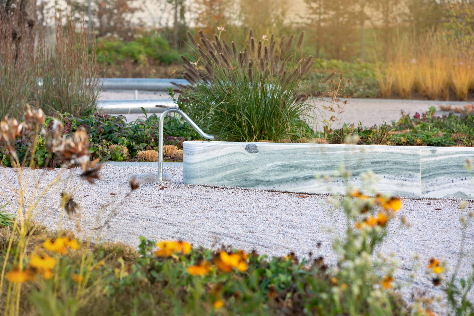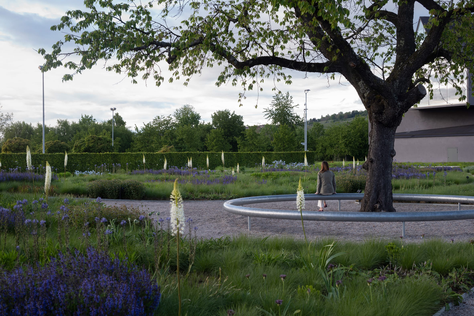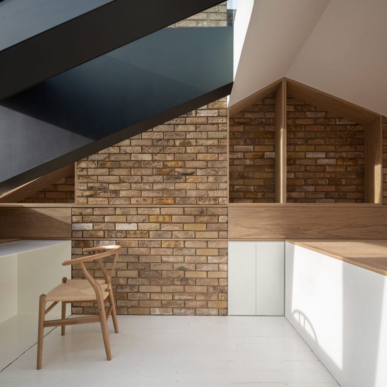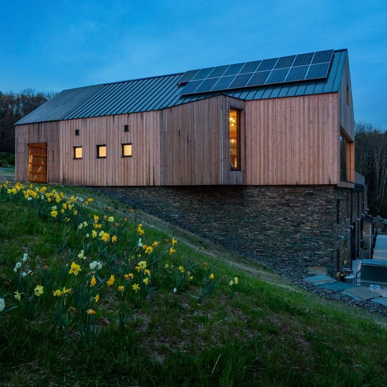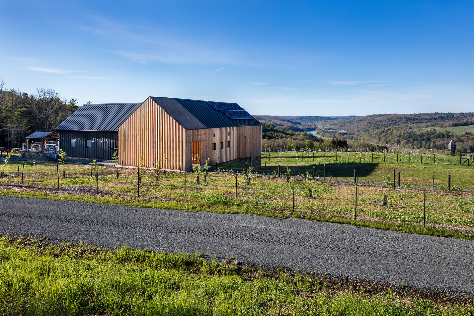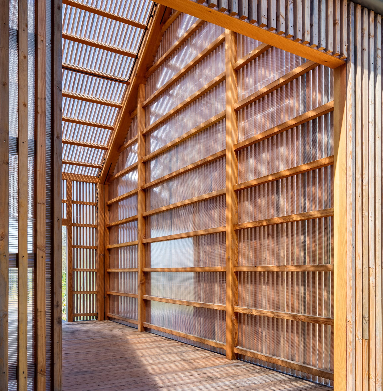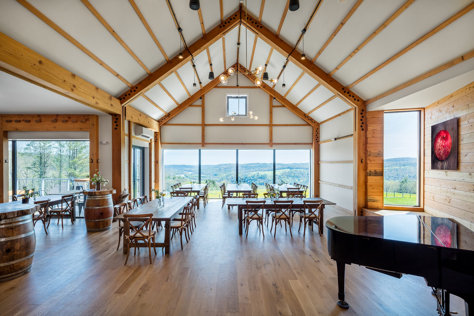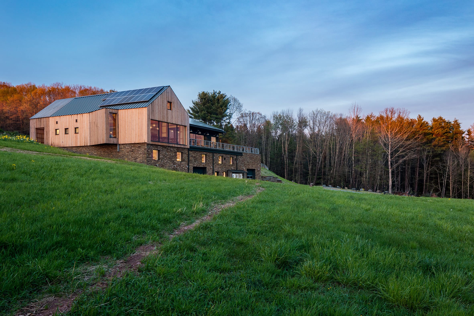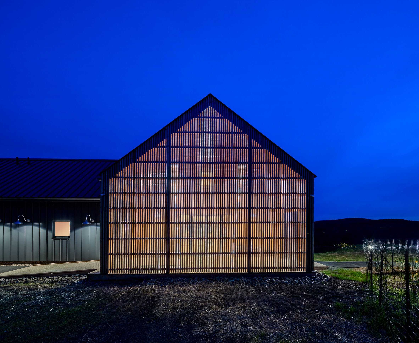Our latest lookbook shines a light on residential loft conversions from Dezeen's archive, including rooftop extensions on existing dwellings and apartments built in underused attics.
Opening up the volume beneath the roof is a popular way of squeezing more space out of a dwelling or building. The new spaces often feature unusual geometries, which a skilled architect can exploit to create dramatic and characterful new rooms.
This is the latest roundup in our Dezeen Lookbooks series providing visual inspiration for the home. Previous articles in the series feature plant-filled interiors, colourful kitchens and stylish home-working spaces.
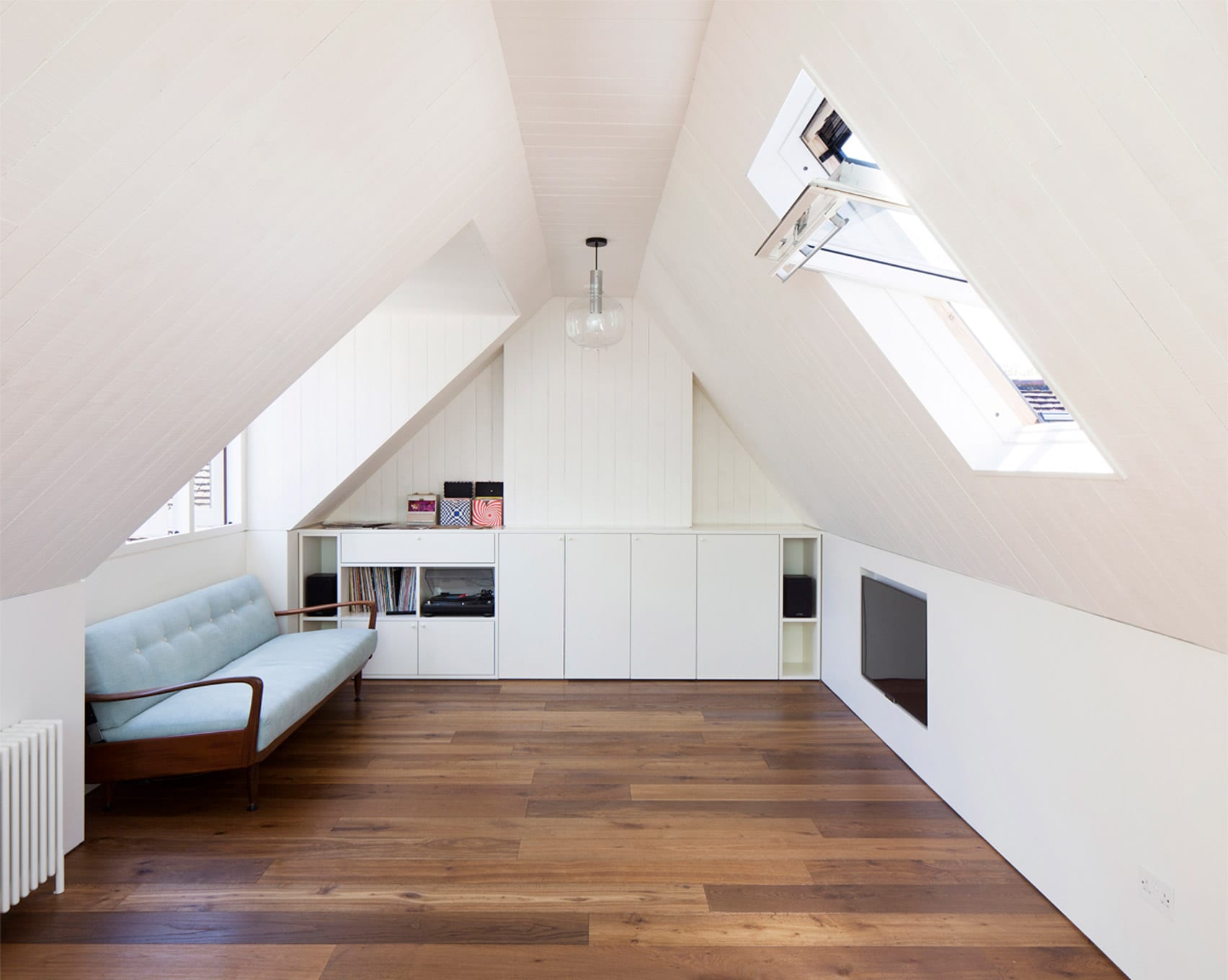
West Heath Drive, UK, Alexander Martin
London architect Alexander Martin converted the disused loft of an Arts and Crafts-style house in Hampstead to create this pared-back and light-filled guest room and study.
It has a T-shaped plan and was therefore divided into three rooms – one of which is hidden behind a moving wall that is disguised as an integrated bookcase. The guest room is finished with white walls, a dark wooden floor and a vintage Greaves and Thomas teak sofabed.
Find out more about West Heath Drive ›

House for a Sea Dog, Italy, by Dodi Moss
While renovating the loft of a 17th-century apartment block in Genoa, architecture and engineering studio Dodi Moss inserted a mezzanine floor that serves as a bed deck to maximise usable floor space under the eaves.
It has a rustic finish, characterised by an exposed wooden roof structure, unvarnished wooden floors and a rough plaster wall, and is furnished with a simple IKEA stool for use as a bedside table.
Find out more about House for a Sea Dog ›
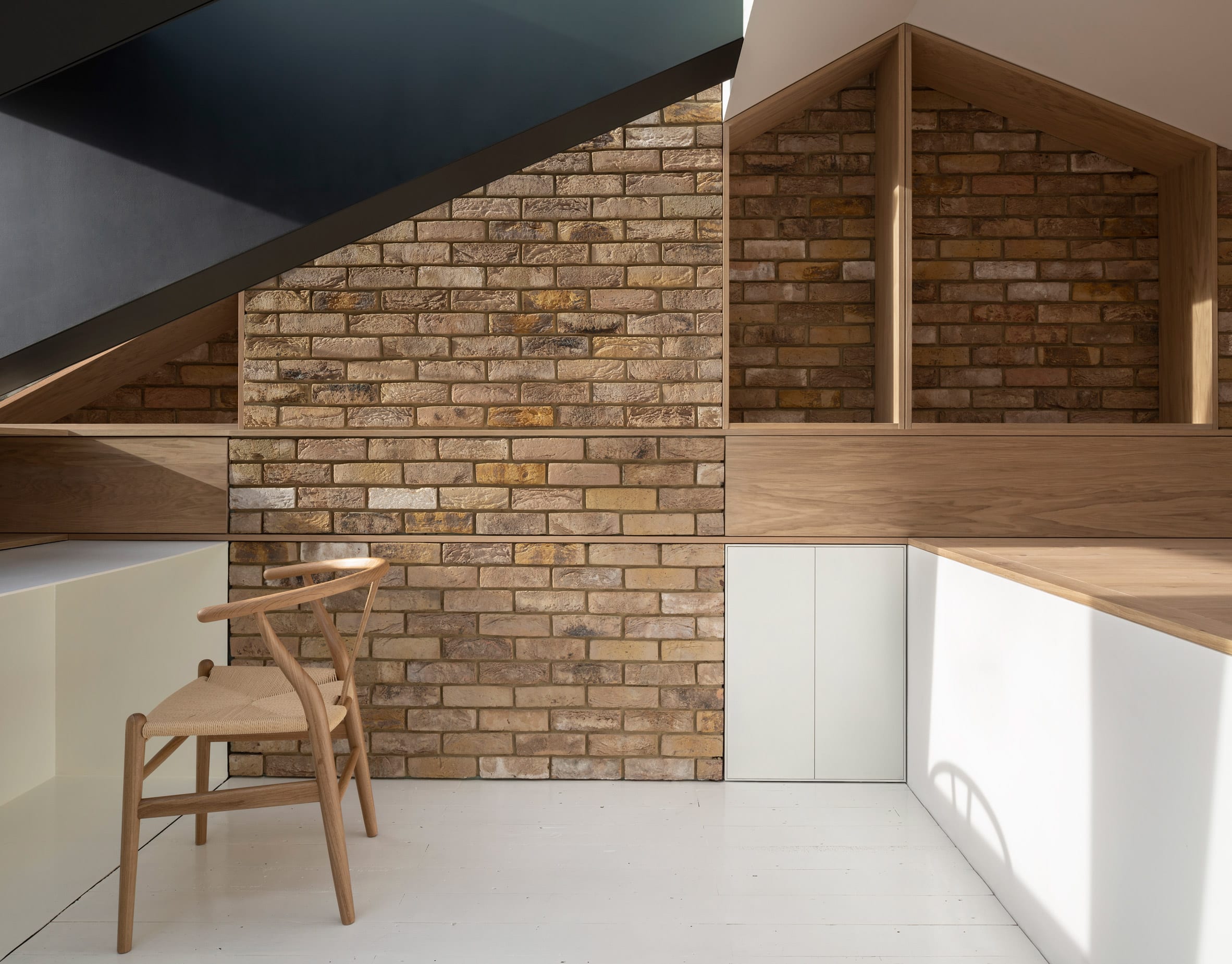
Dormore, UK, by Con Form Architects
Dormore is a bright home office nestled within the small attic of a house in London, which was converted for a client who needed a space to work from home. A large slice was cut out of the original roof and filled with glazing and a large dormer window to bring light inside.
It is accessed by a compact folded steel staircase and finished with oak joinery and a whitewashed floor, alongside exposed brick walls and a Hans Wegner Wishbone Chair.
Find out more about Dormore ›
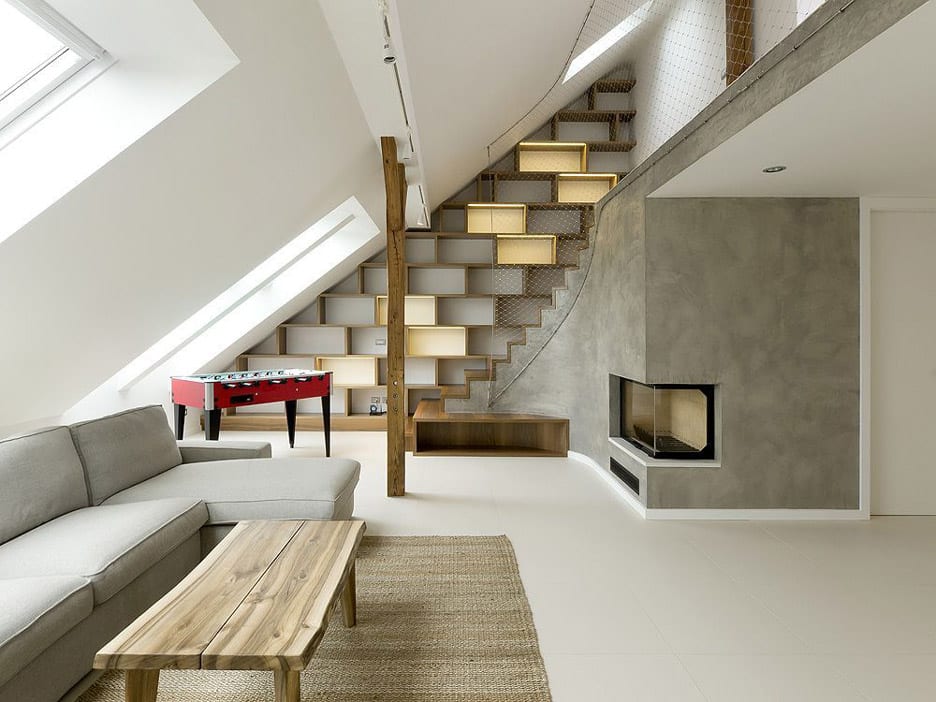
Rounded Loft, Czech Republic, by A1 Architects
Czech studio A1 Architects built a two-storey apartment within the attic of an apartment block in Prague. Its living room, which occupies the lower level, is lit by windows slotted within the attic's sloping roof and finished with tactile wooden furnishings and grey plaster walls.
The lower level also contains bedrooms and is linked to a guest suite on the small upper floor by a staircase lined with wooden bookshelves and a steel net that takes the place of a bannister.
Find out more about Rounded Loft ›
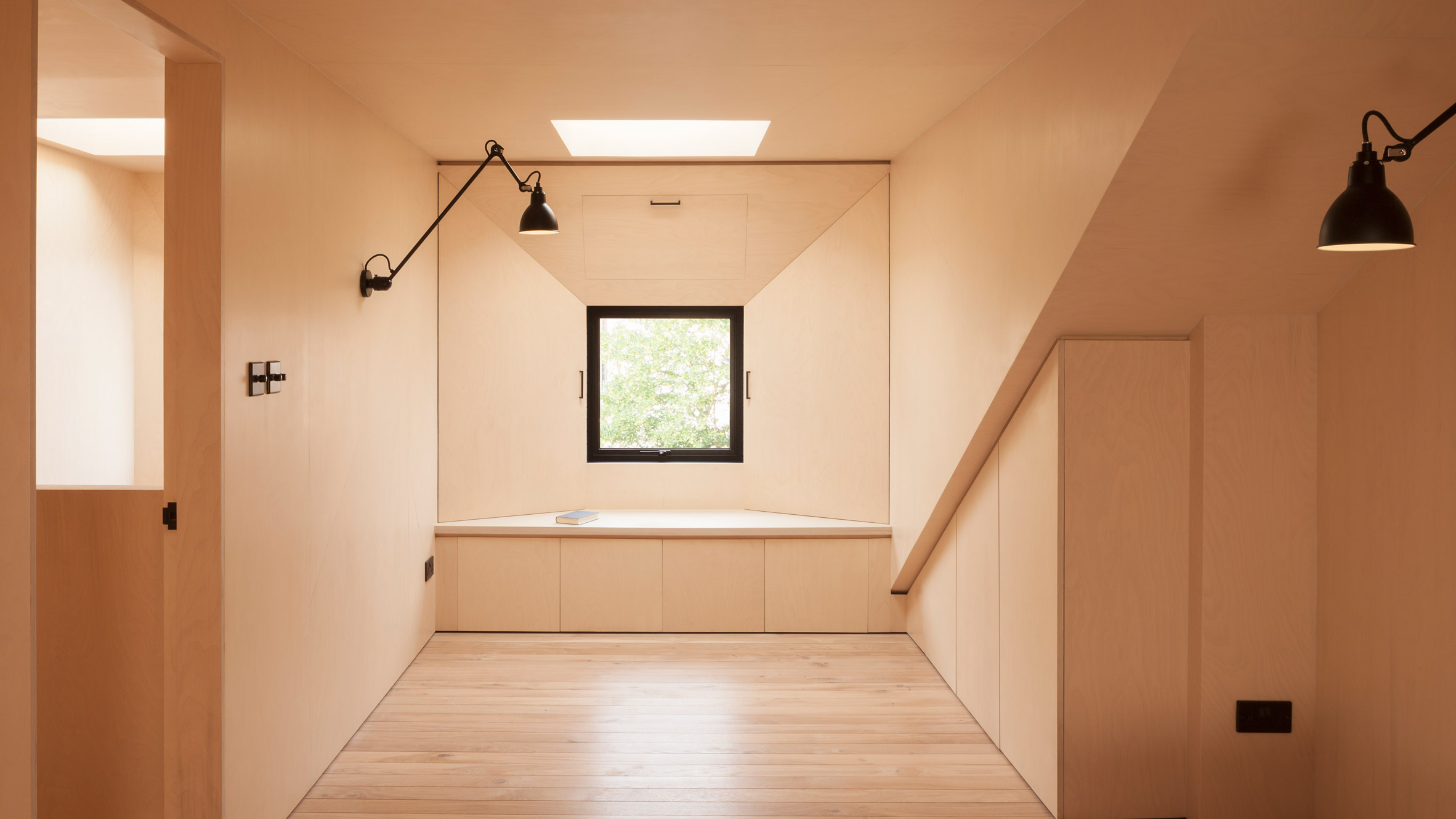
Maynard Road, UK, by Widger Architecture
A pair of minimalist bedrooms lined with plywood occupy the old attic of this first-floor flat in Hackney, which was converted by London studio Widger Architecture.
As the attic had a sloped roof with limited head height, the architect introduced a flat roof dormer that spans the entire width of the property. While maximising headroom, it also allowed the studio to introduce more windows to invite more light inside.
Find out more about Maynard Road ›

Alpine Apartment, Slovenia, by Architektura d.o.o.
This loft space was converted into a two-bedroom apartment by Slovenian studio Architektura d.o.o. for the client to use as a family holiday home in the lakeside town of Bled.
At the centre is a kitchen, flanked by two bedrooms, a living room and an entrance hall. As the kitchen has no exposure to natural light the living room entrance has no door, in order to help illuminate the space.
The home is complete with white custom-built furniture that aligns with the irregularly shaped attic ceiling, while pale wooden floorboards nod to the home's Alpine setting. These finishes are complemented by wooden Wishbone Chairs by Hans Wegner and white folding chairs from IKEA.
Find out more about Alpine Apartment ›
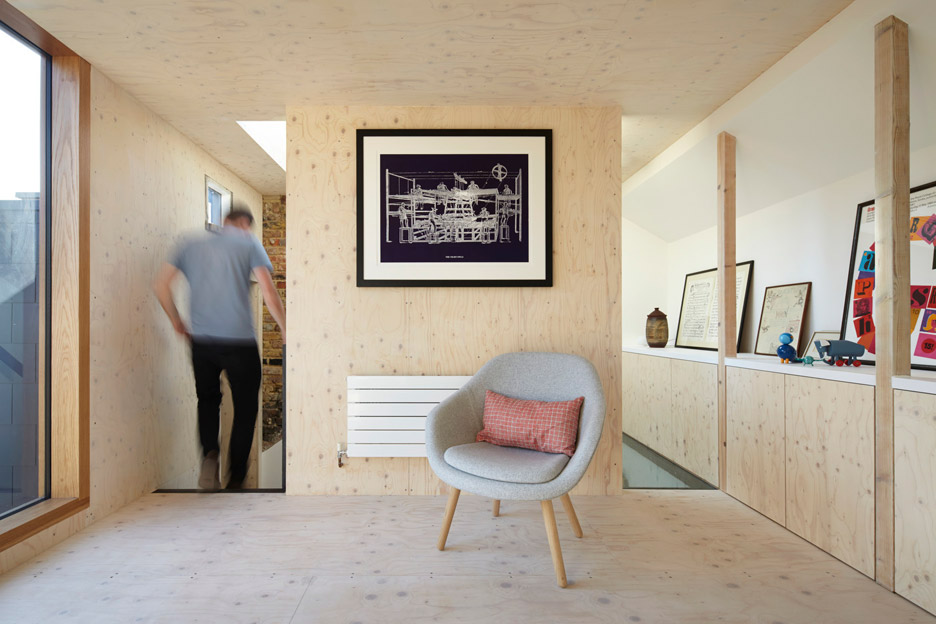
Gallery House, UK, by Studio Octopi
London architect Studio Octopi renovated and extended the dead space below the pitched roof of this terraced Victorian house in Battersea to create a separate reading room and study.
The two rooms are unified by a perforated black steel staircase and their matching spruce plywood walls and floors. Pared-back furnishings are dotted throughout, including a pair of About A Lounge Chairs by Hay in the reading room.
Find out more about Gallery House ›
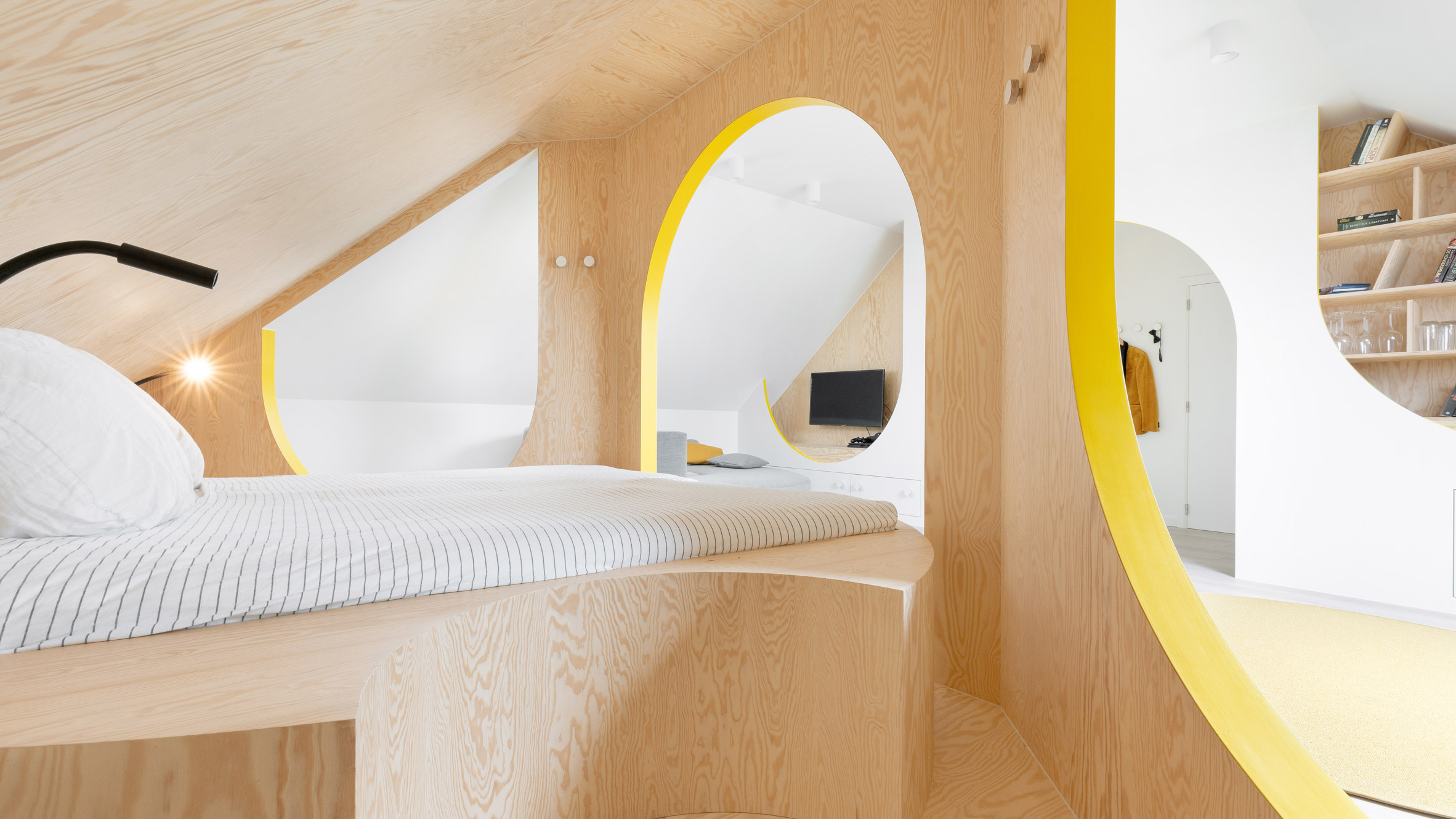
Attic conversion in Antwerp, Belgium, by Van Staeyen Interieur Architecten
A dark attic that was used for storage was converted into this bright multi-functional room at a house in Antwerp. It contains a bed, seating area and bathroom defined by spruce-clad partitions with arched portals, curved seating and yellow detailing.
It was designed by Van Staeyen Interieur Architecten for the clients to use as a guest room and a social space for their daughters to spend time with their friends as they get older.
Find out more about Attic conversion in Antwerp ›

Project Escape (to the Roof), UK, by A Small Studio
Architecture practice A Small Studio created a reading room, bedroom, dressing room and bathroom for a family within the loft of their Victorian home in south-east London.
Between the bathroom and reading room, there is also a new free-standing solid oak stair that helps bring light into the lower levels of the home. Three large dormer windows on one side of the loft frame views of the back garden.
The conversion's focal point is its reading room, which is complete with a Plastic Armchair RAR by Charles and Ray Eames and a black DLM side table by Hay.
Find out more about Project Escape (to the Roof) ›
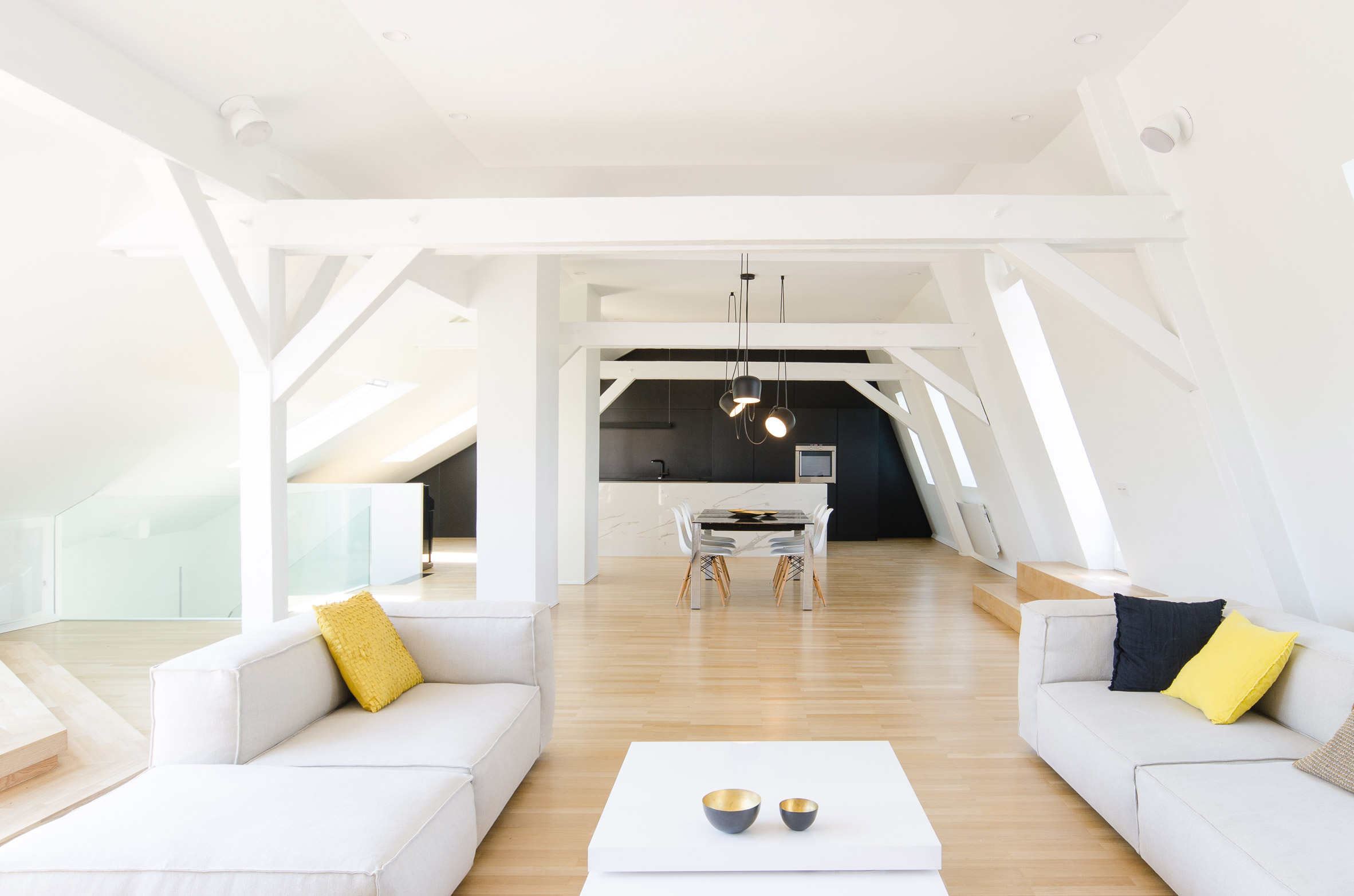
Attic conversion, France, by F+F Architects
This spacious light-filled apartment was built by Parisian studio f+f architects by converting the attic of an art nouveau building in Strasbourg. Over two levels, it comprises bedrooms, bathrooms and an office, alongside an open-plan living space with a kitchen, dining area and terrace.
The attic's original pine flooring was preserved and treated with lye, an alkali used to lighten wood, while existing trusses have been painted white and left exposed throughout.
Find out more about this attic conversion ›
This is the latest in our series of lookbooks providing curated visual inspiration from Dezeen's image archive. For more inspiration see previous lookbooks showcasing colourful interiors, calm living rooms and colourful kitchens.
The post Ten loft conversions by architects that add extra space to homes appeared first on Dezeen.
from Dezeen https://ift.tt/3hwkNcg
