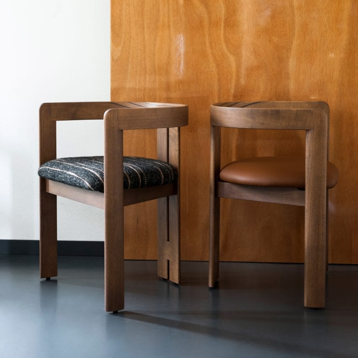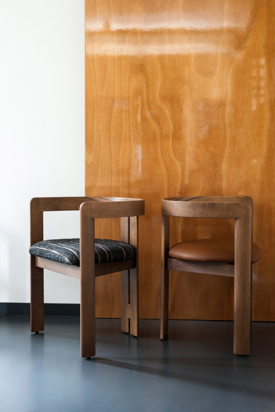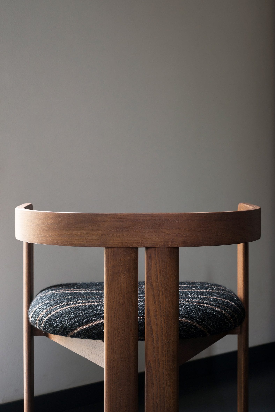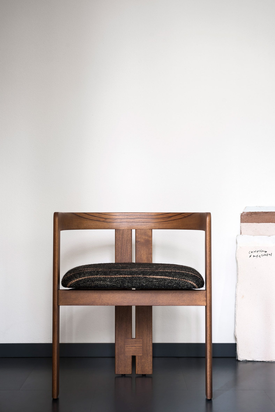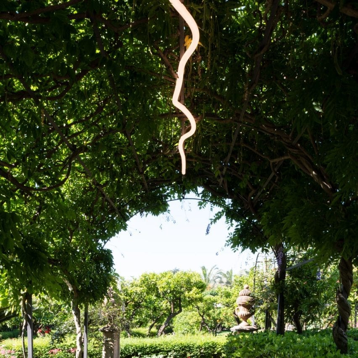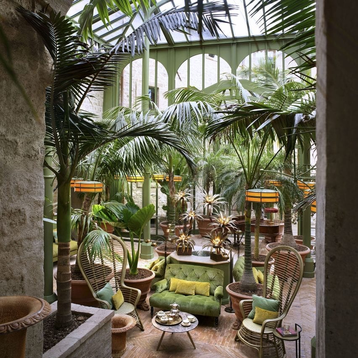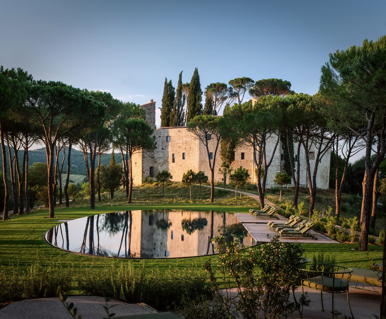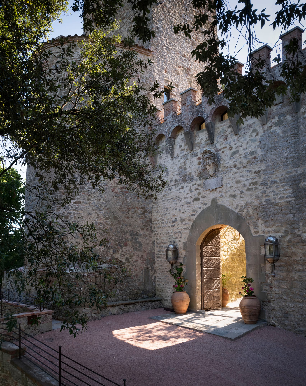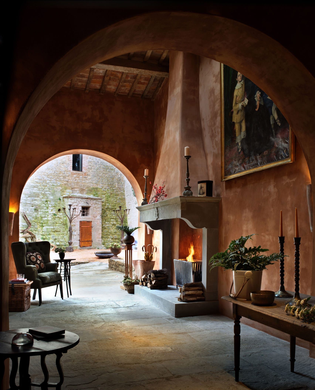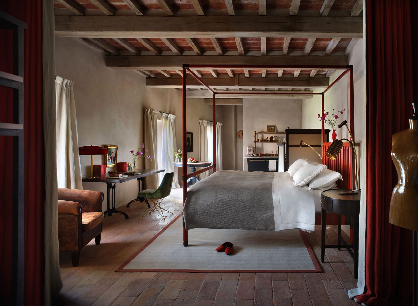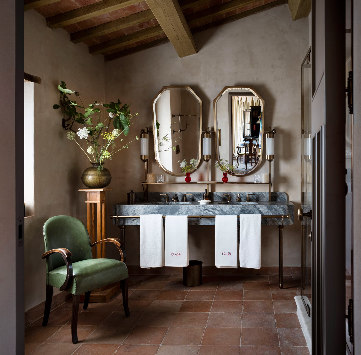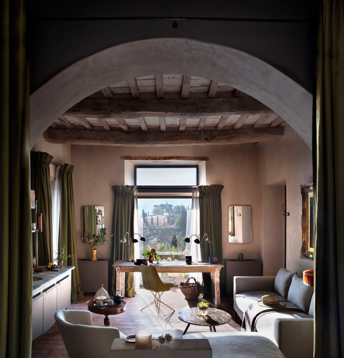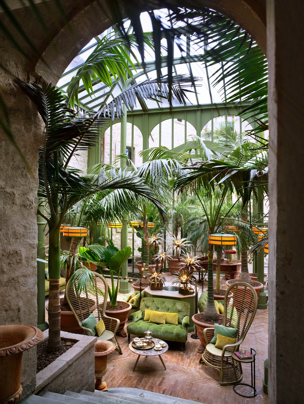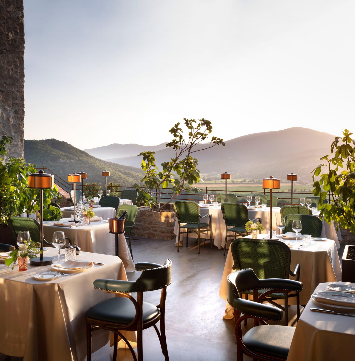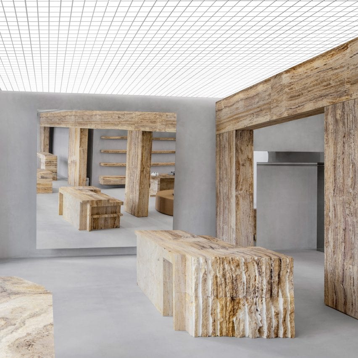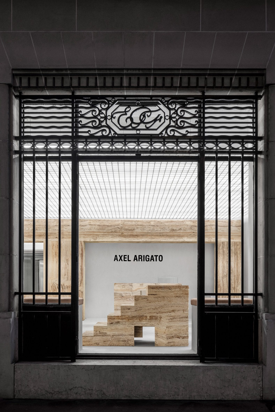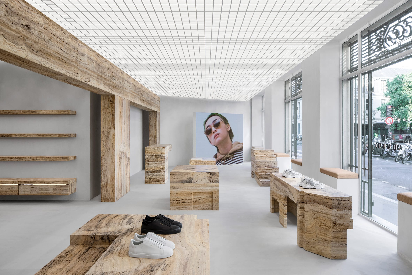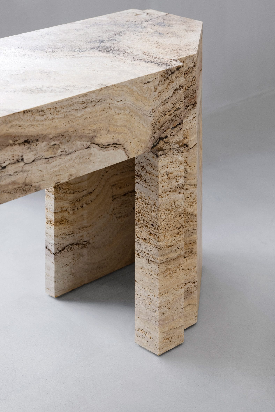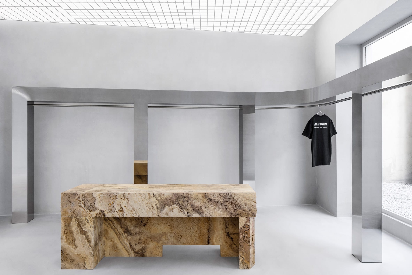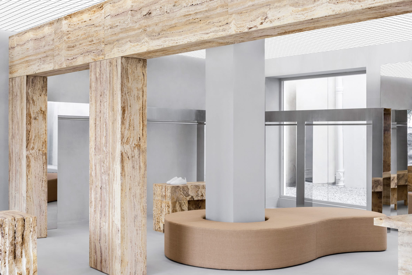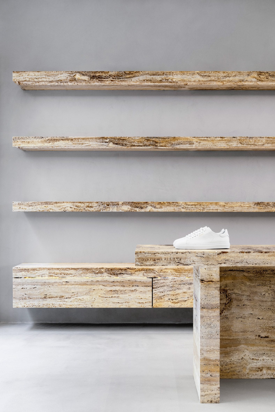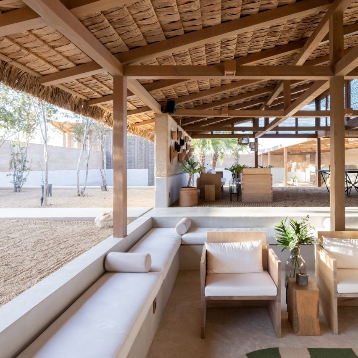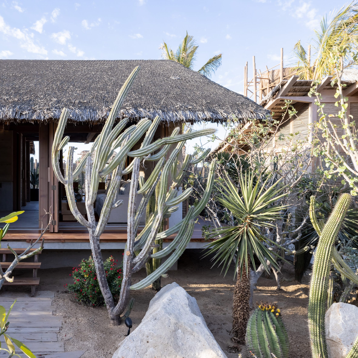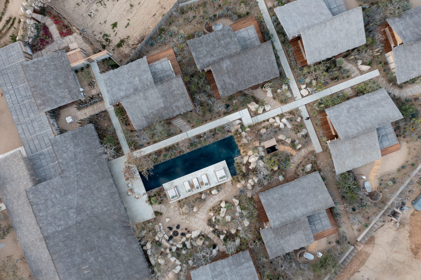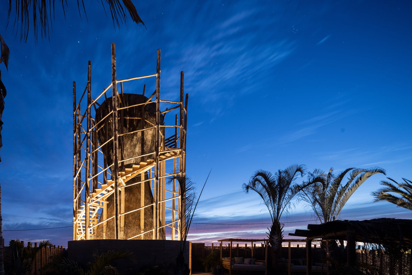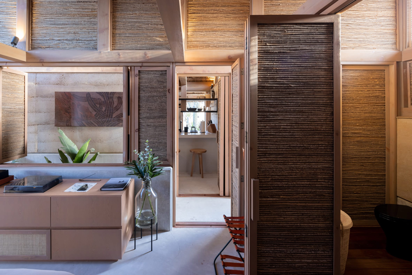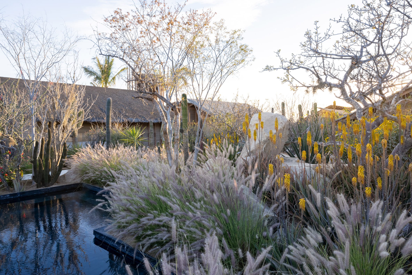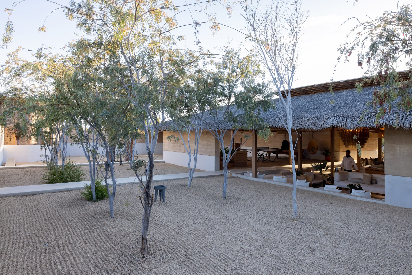Danish architecture studio BIG's flexible tube light that can be moulded to adapt to architectural elements is among 12 new products featured on Dezeen Showroom this week.
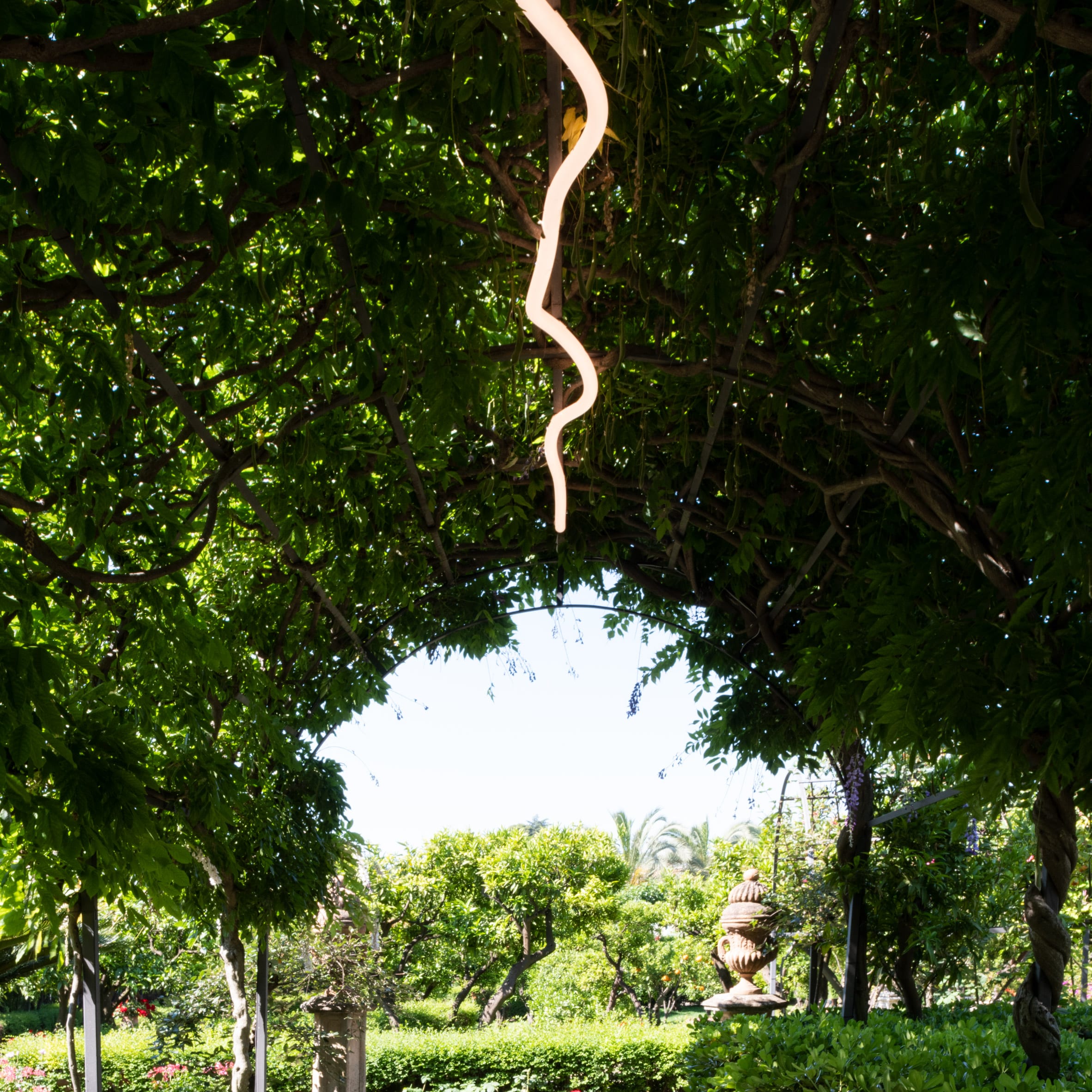
La Linea outdoor light by BIG for Artemide
La Linea is a minimal outdoor light composed of different sized modules that can be connected through discretely concealed joints to twist and turn in outdoor spaces.
The light, which was created by Danish architecture studio BIG for Italian lighting manufacturer Artemide, is designed to withstand adverse weather conditions and temperatures ranging from minus 20 to 40 degrees celsius.
La Linea was featured on Dezeen Showroom this week, alongside products including a rug designed the echo the cracks and cobblestones of crumbling buildings in Antigua and a space-saving desk that can be folded upright into a shelf when not in use.
Read on to see the rest of this week's new products:
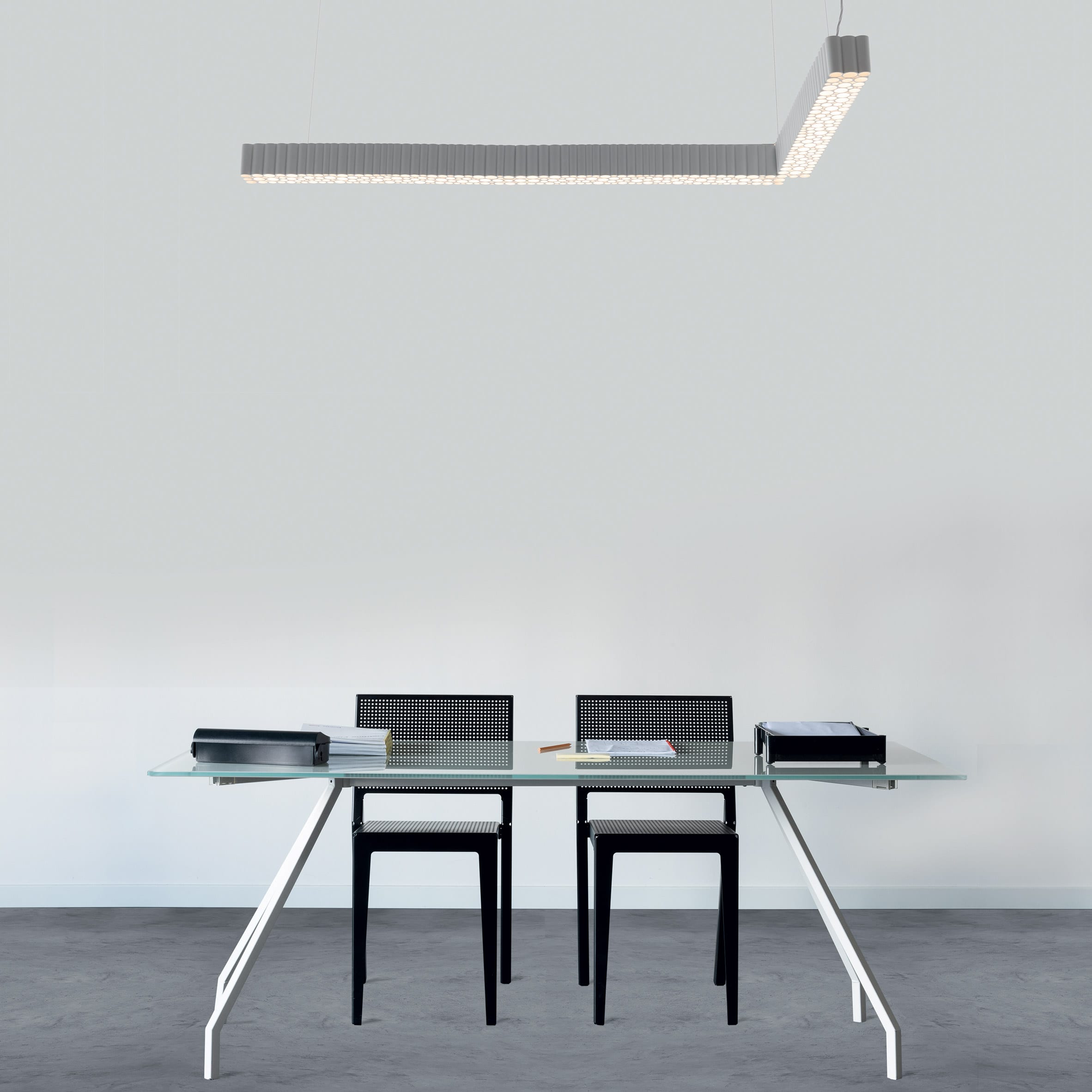
Calipso Linear light by Neil Poulton for Artemide
Paris-based product designer Neil Poulton has designed Calipso Linear for Artemide to offer a contemporary update on traditional ceiling lights.
The light is composed of an elongated tube that encases small circular lights with varying diameters, which are compactly arranged in a honeycomb pattern.
Find out more about Calipso Linear ›
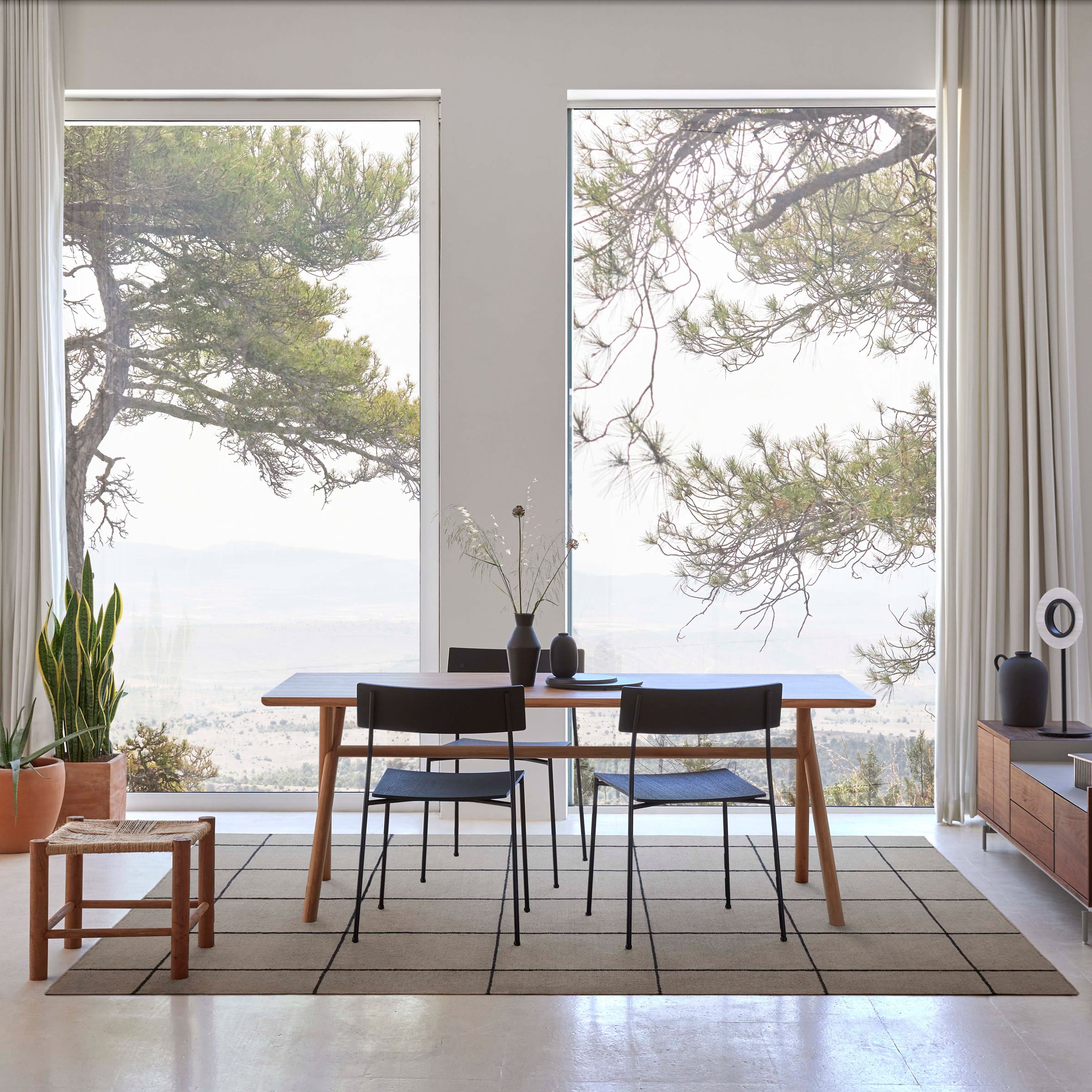
Roots rugs by Inma Bermúdez for Gan
Roots is a collection of flat-woven rugs informed by designer Inma Bermúdez's Mediterranean heritage, created for Spanish brand Gan.
Handmade in India, the rugs are made from jute fibres and cotton. The collection comes with varying patterns of square shapes and are available in an array of different hues including beige, ochre and brown.
Find out more about Roots ›
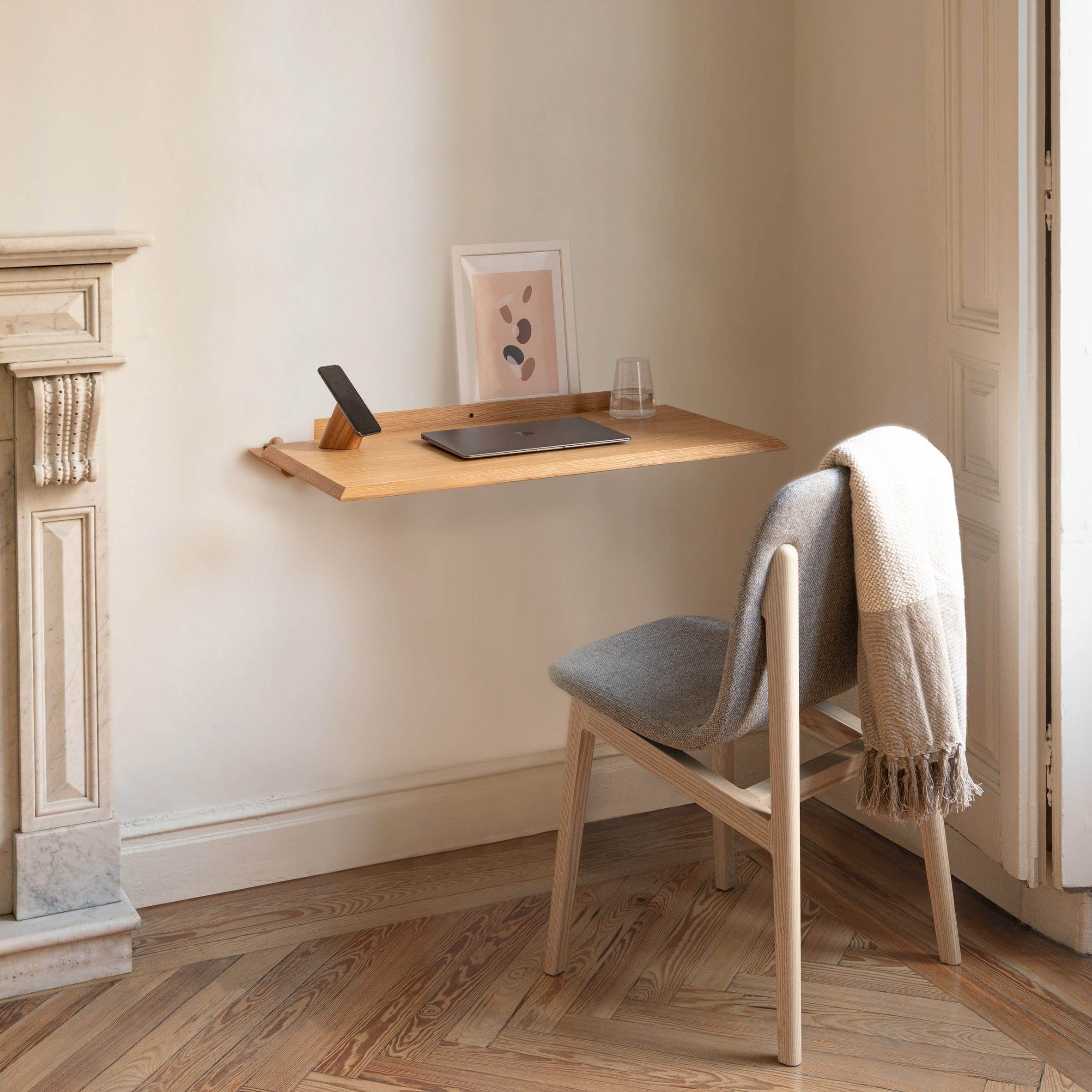
Alada folding desk by Daniel Garcia Sanchez for Woodendot
Alada is a multifunctional folding desk that can be transformed into a decorative shelf when not in use, created by Daniel Garcia Sanchez for Woodendot.
The desk, which is designed to save space thanks to its small footprint, features hidden storage space when folded up to place slimline objects such as laptops or notebooks.
Find out more about Alada ›
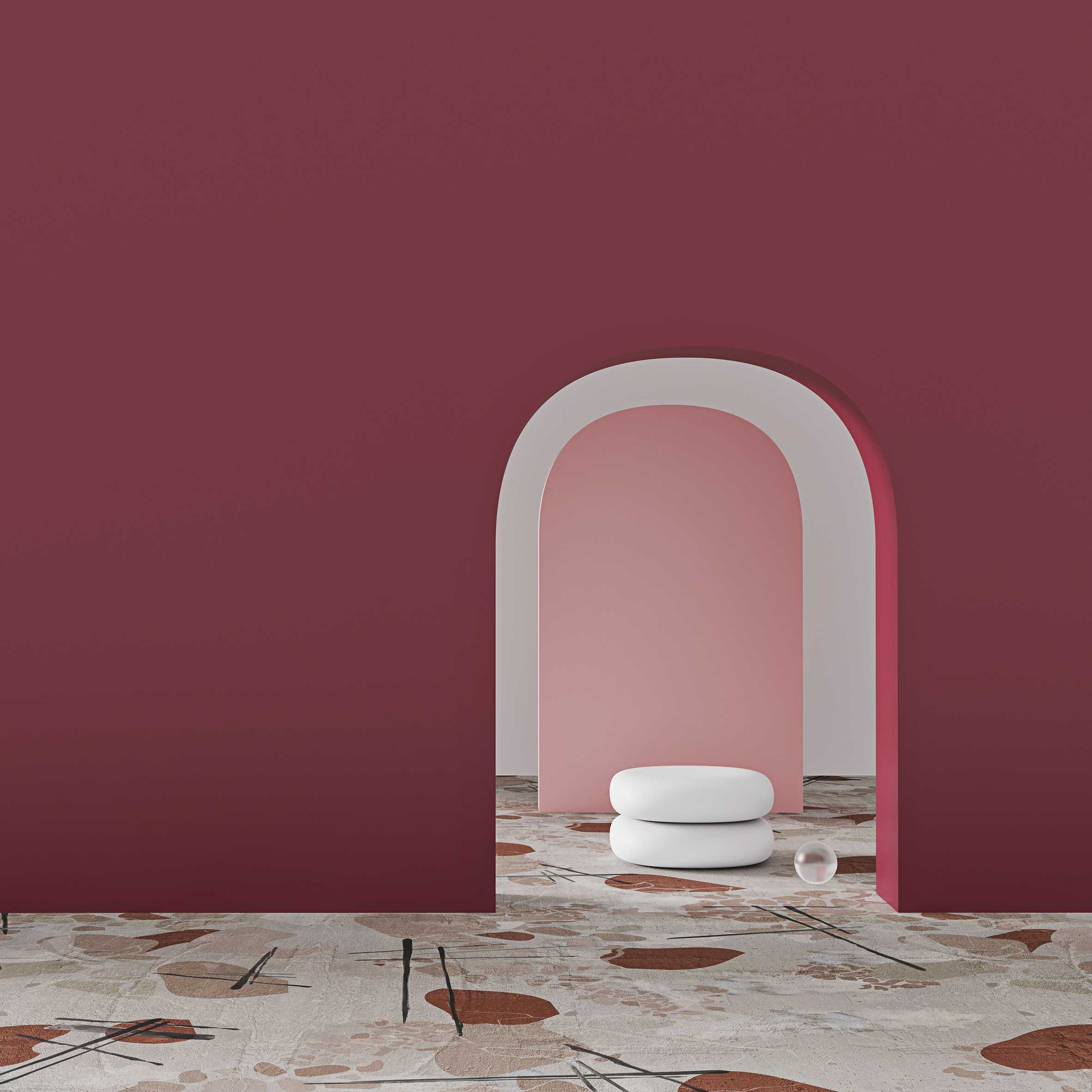
Distressed Carpet by Talk Carpet
As its name suggested, Distressed Carpet is informed by the crumbling buildings of Antigua, created by US brand Talk Carpet.
The flooring, which is made from recycled nylon, has a rustic look and features patterns of organic shapes that emulate cracks and cobblestones.
Find out more about Distressed Carpet ›
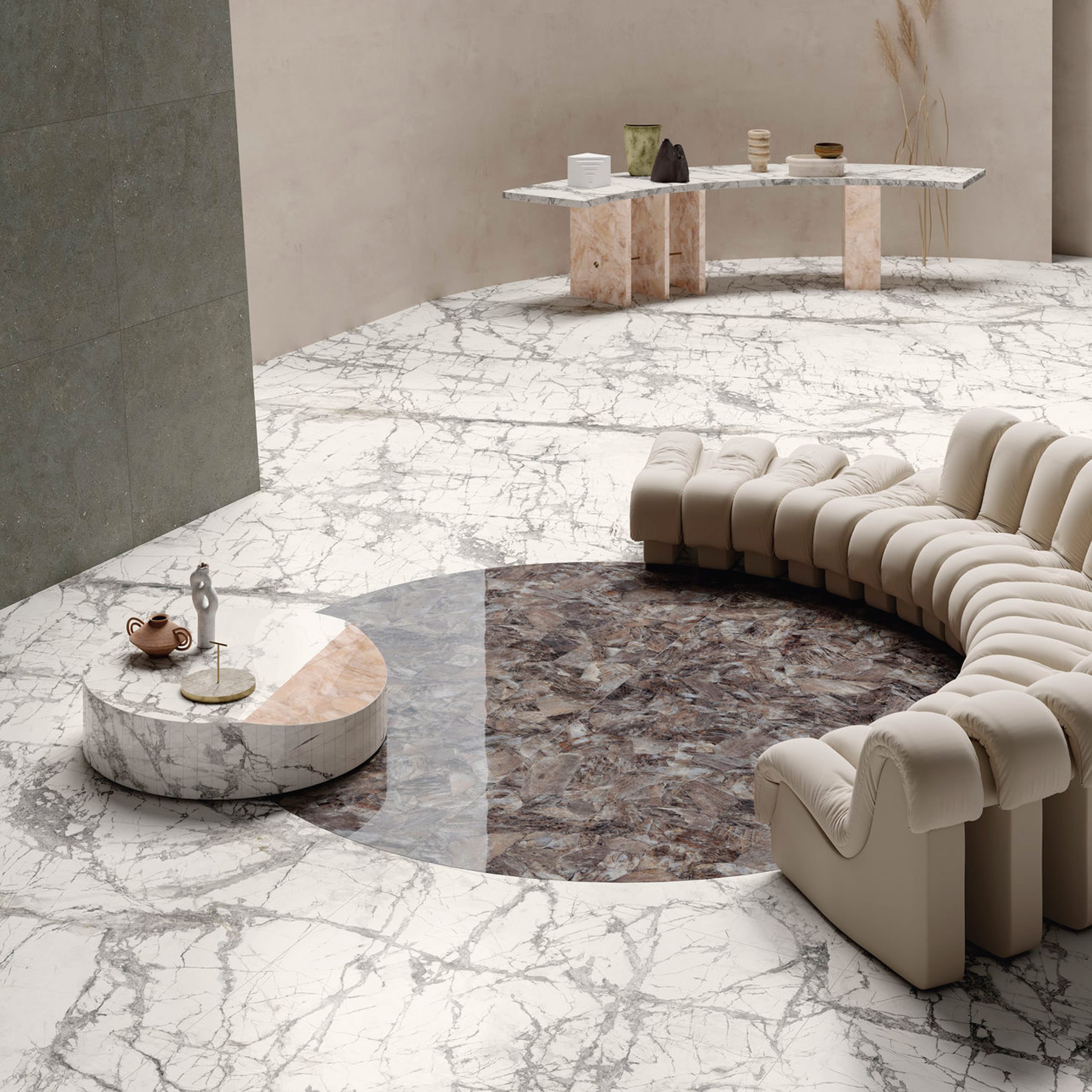
Maximum Marmi tiles by Fiandre
Maximum Marmi is a family of porcelain tiles modelled on white and green marble stone, created by architectural surfaces brand Fiandre.
The range comprises four designs: Invisible, which is a white tile traversed by grey veining and gold accents; Apuano Purissimo, which has lighter-coloured veins; Verde Fantastico, which is informed by Iranian aesthetics; and Alpi Chiaro Venato, a green tile with white veins.
Find out more about Maximum Marmi ›
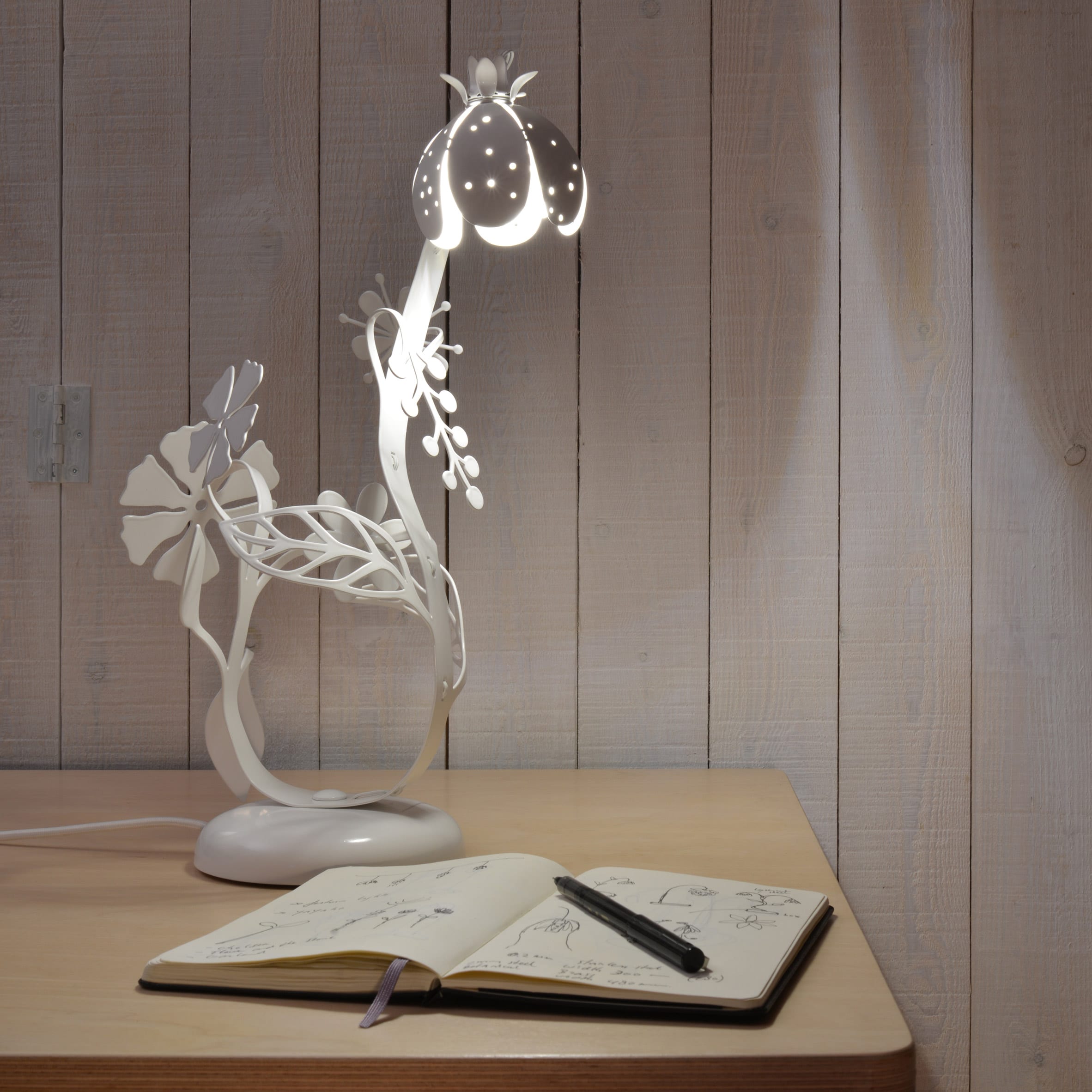
Light Flowers lamp by Studio Tord Boontje
Light Flowers is a table lamp with a delicate botanical shape created by London design practice Studio Tord Boontje.
The lamp is composed of a laser-cut steel body taking the form of stalks and leaves, while the lampshade is formed by the petals of a flower bulb.
Find out more about Light Flowers ›
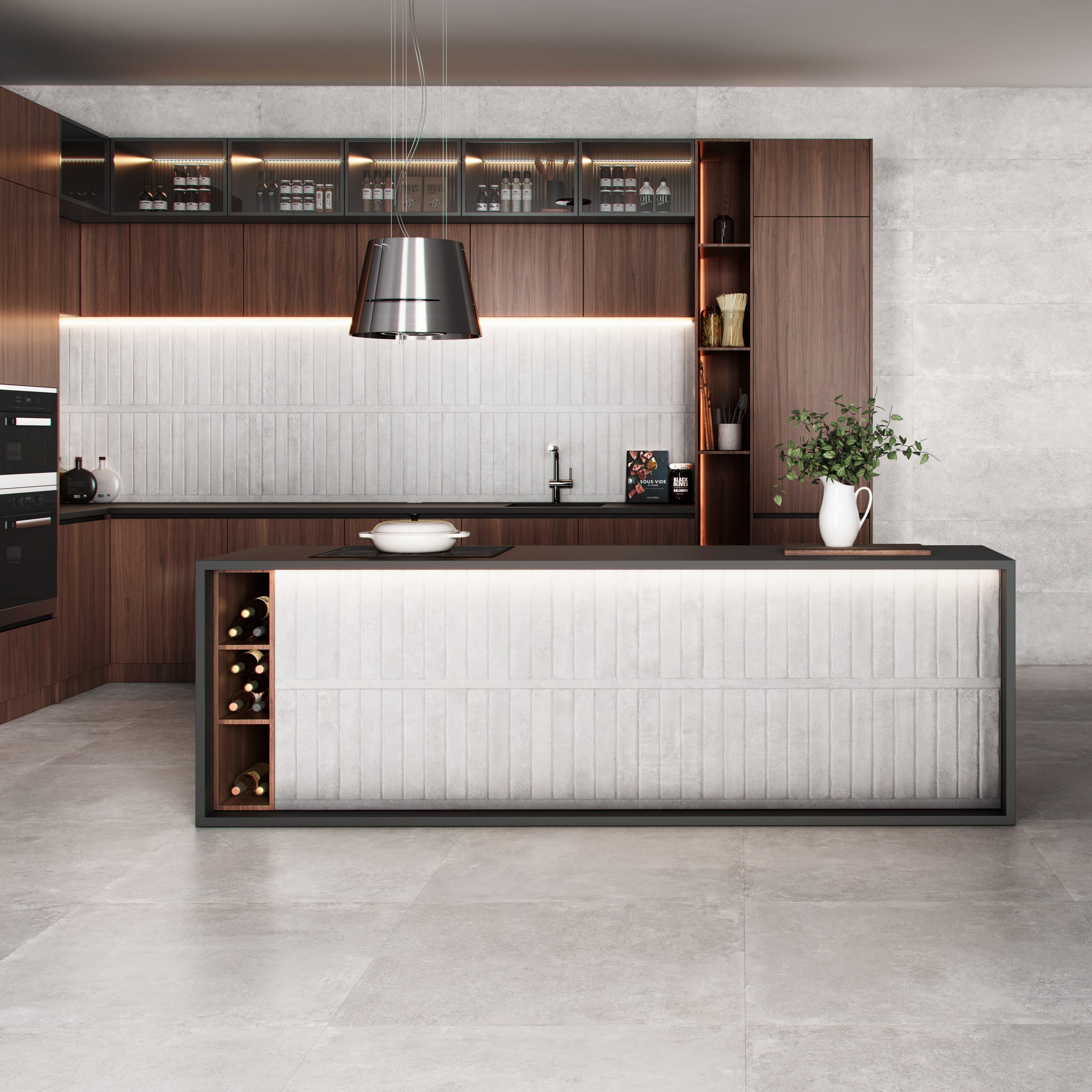
Rockwell tile collection by Saloni
Rockwell is a range of ceramic and porcelain tiles informed by French stone, created by Spanish tile manufacturer Saloni.
The tiles, which can be used with underfloor heating or for outdoor flooring, feature a limestone-like texture with an understated glossy finish.
Find out more about Rockwell ›
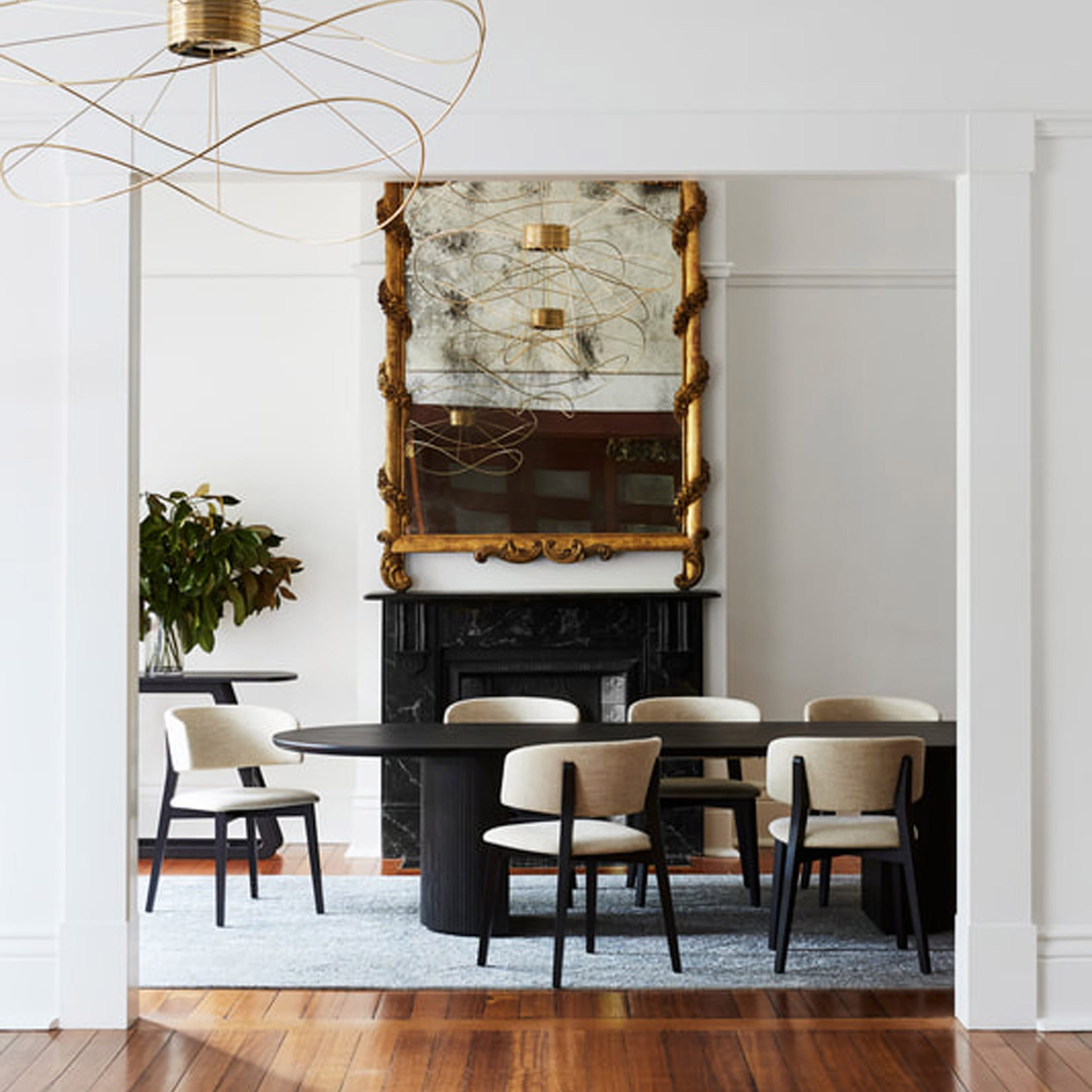
Wrap chair by StyleNations
Wrap is a series of chairs comprising armchairs, barstools, dining and lounge chairs created by US brand StyleNations. The chairs, which are intended for hotels or hospitality venues, feature an elaborate curved backrest that envelops its user.
The chair's wooden frame is available in beech, ash, oak or walnut wood, while the seat and backrests can be upholstered in a wide range of fabrics and leathers. The frame is also available in steel and can be finished in brass, copper, carbon or chrome.
Find out more about Wrap ›
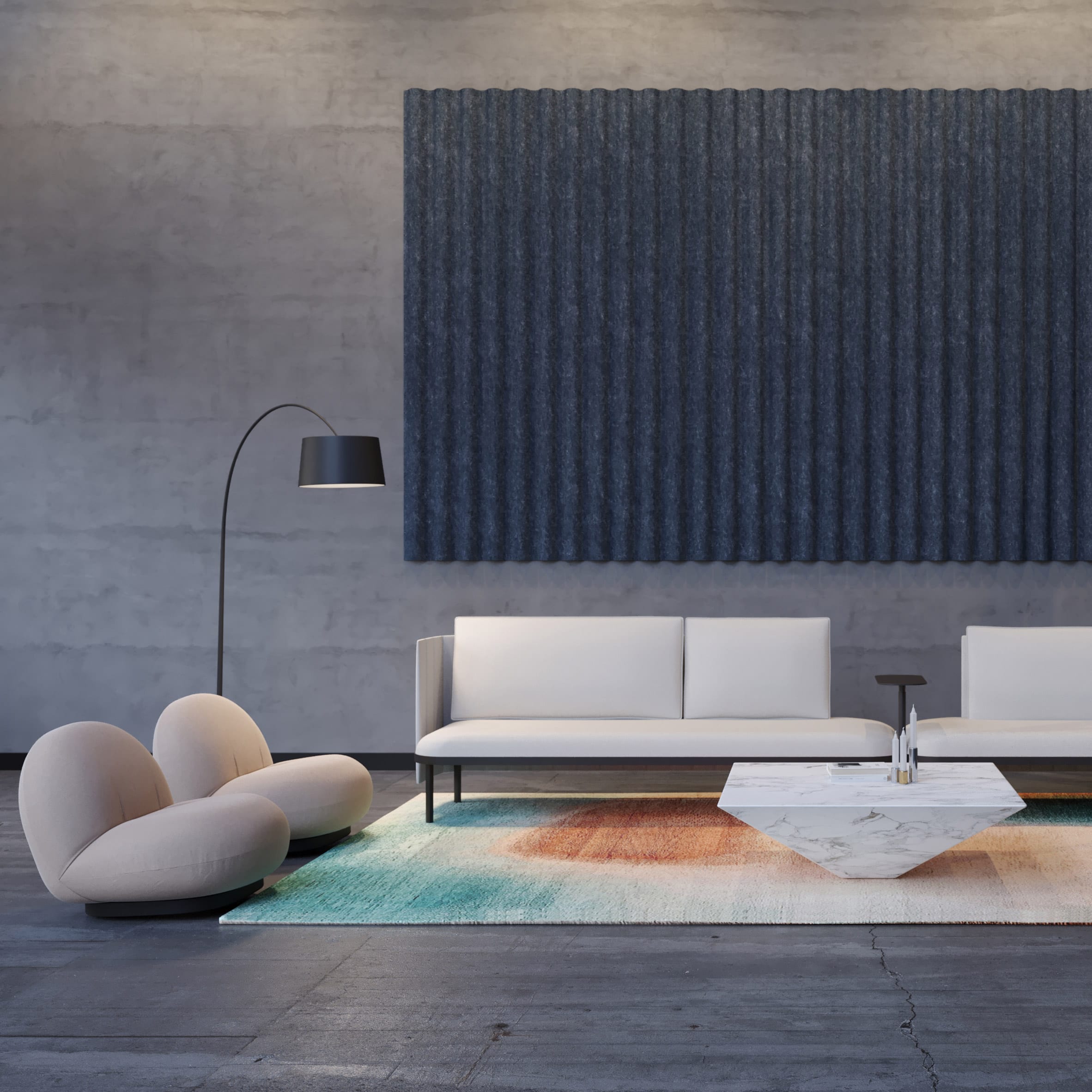
Swell wall cladding by Jones & Partners for The Collective
Swell is an acoustic wall panel with a seamless finish created by Jones & Partners for The Collective Agency, which has been designed to reduce noise in busy environments such as offices.
The wall panel, which has a rippled appearance that resembles a loose curtain, is made from a felt-like acoustic material that is 60 per cent recycled from PET bottles.
Find out more about Swell ›
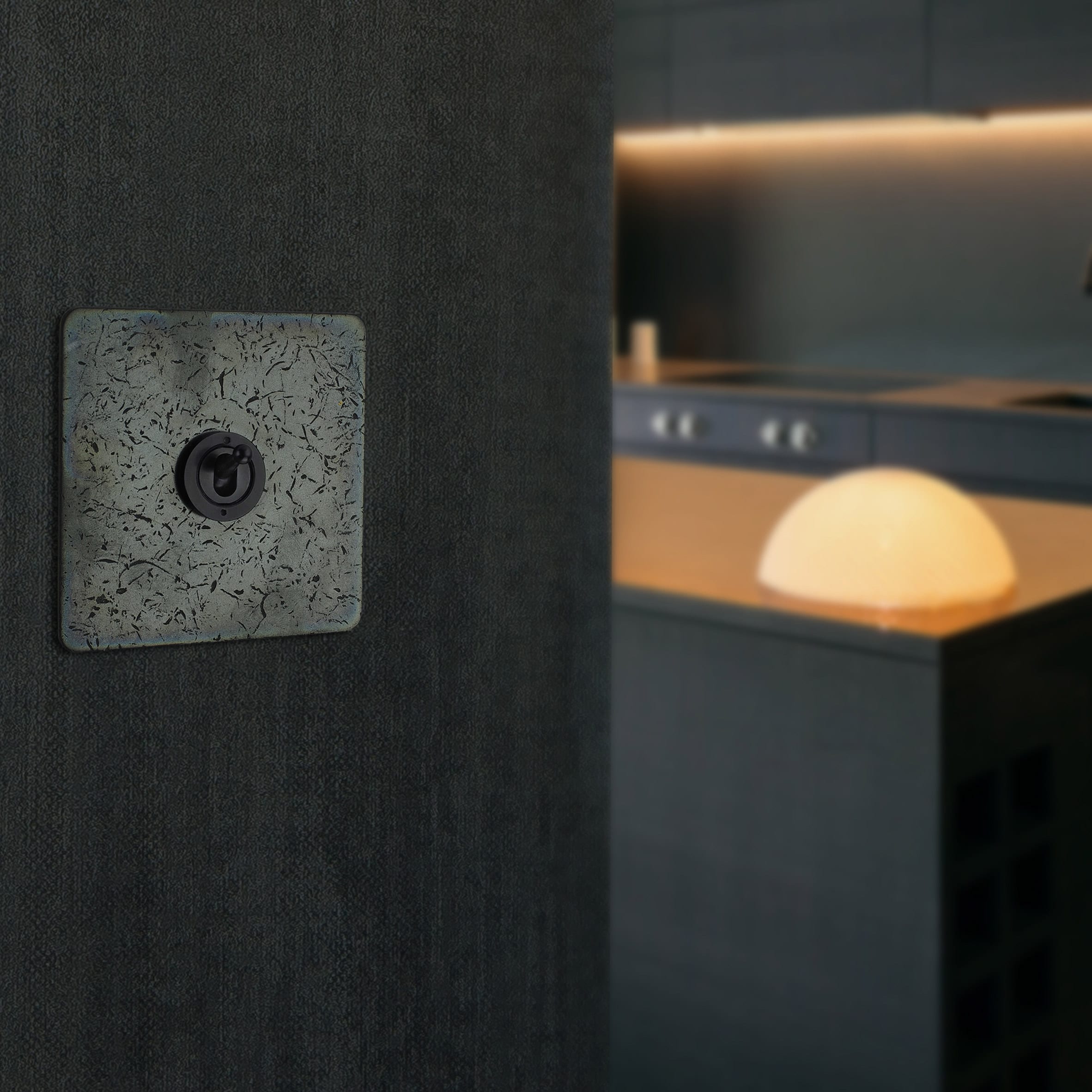
Nature Inspired electrical switches by Focus SB
Nature Inspired is a series of switches, socket outlets and control system keypad faceplates created by British brand Focus SB.
The collection is made using materials that are usually considered difficult to apply to electrical equipment and is available in a number of liquid metal finishes including gold brass, aged bronze and nickel silver.
Find out more about Nature Inspired ›

French Door Refrigerator Freezer by Fisher & Paykel
Home appliance manufacturer Fisher & Paykel has launched a refrigerator with flat French doors and recessed handles designed to sit flush with adjoining kitchen cabinetry.
The freestanding fridge-freezer, which is available in matt black glass or stainless steel, has integrated technology features designed to maintain optimal temperature and humidity conditions based on the surrounding environment.
Find out more about French Door Refrigerator Freezer ›
About Dezeen Showroom: Dezeen Showroom offers an affordable space for brands to launch new products and showcase their designers and projects to Dezeen's huge global audience. To launch a new product or collection at Dezeen Showroom, please email showroom@dezeen.com.
Dezeen Showroom is an example of partnership content on Dezeen. Find out more about partnership content here.
The post La Linea outdoor light by BIG for Artemide among new products on Dezeen Showroom appeared first on Dezeen.
from Dezeen https://ift.tt/3AqxZYS
