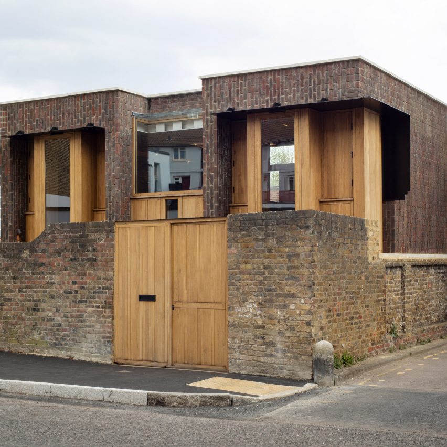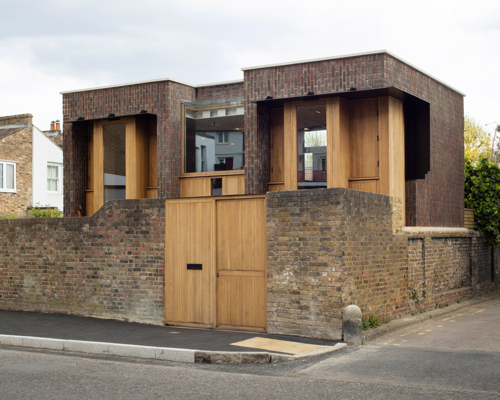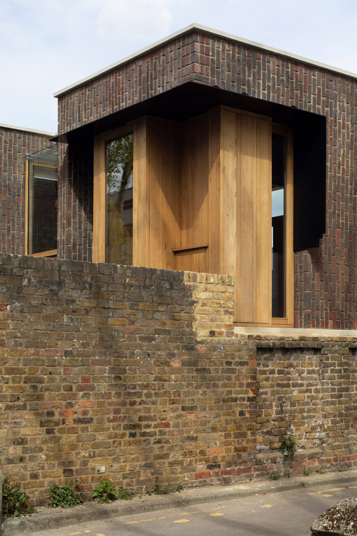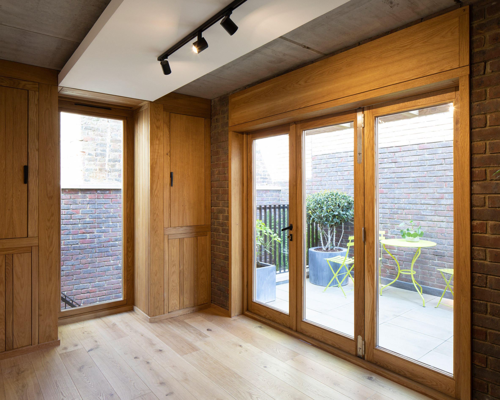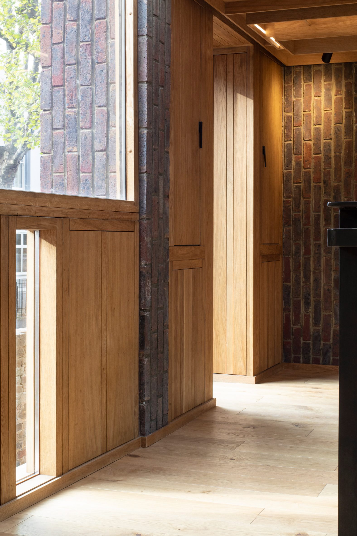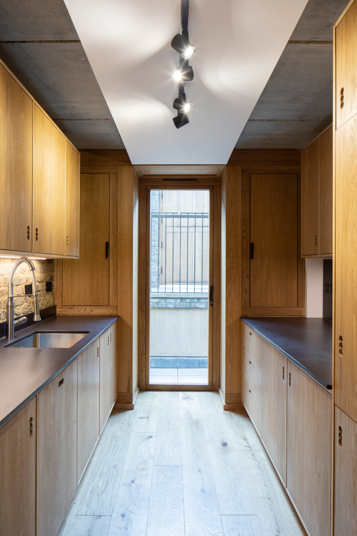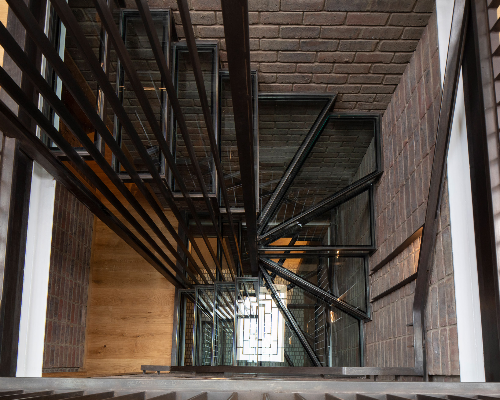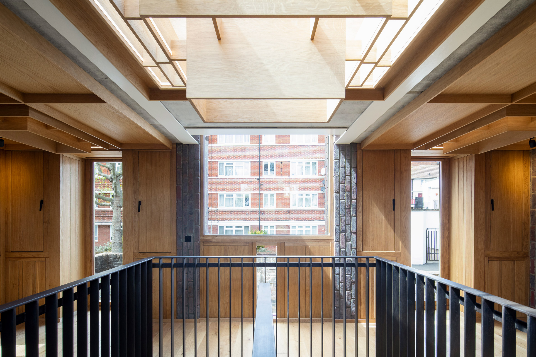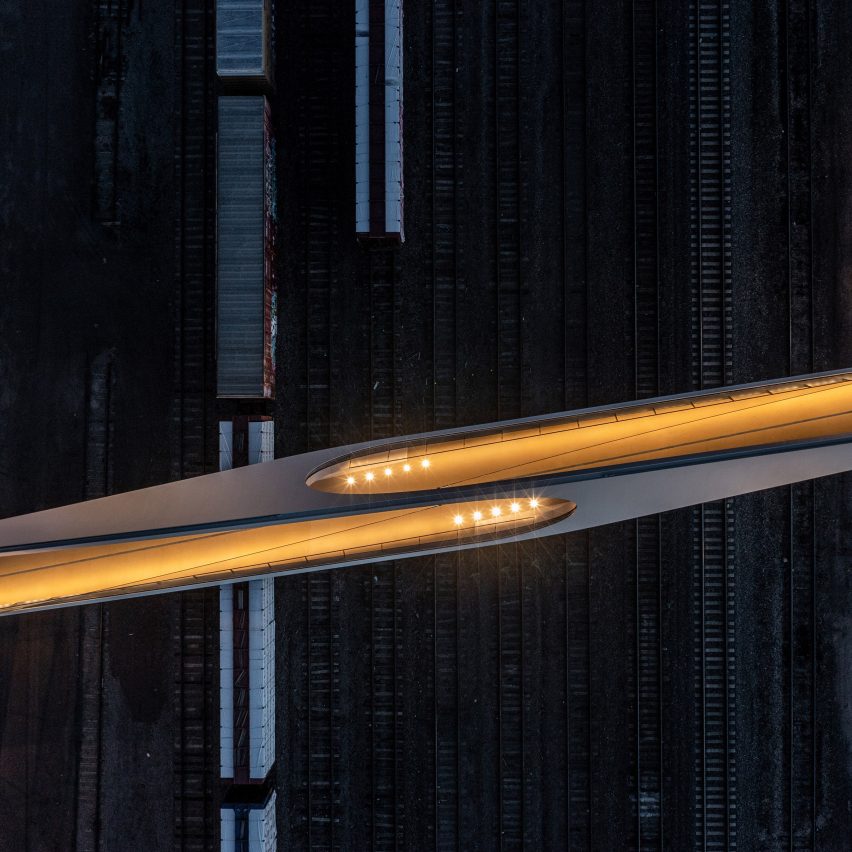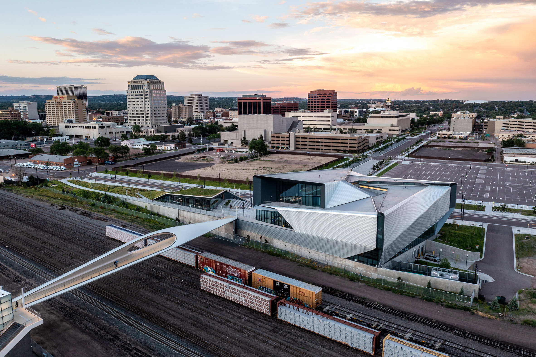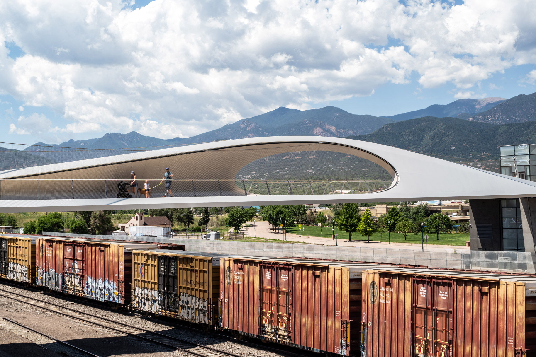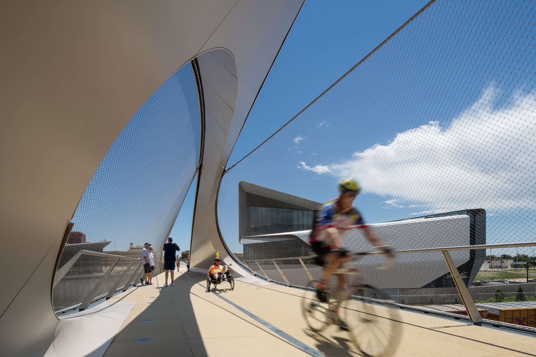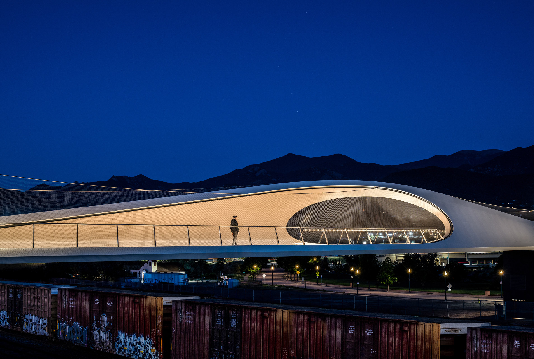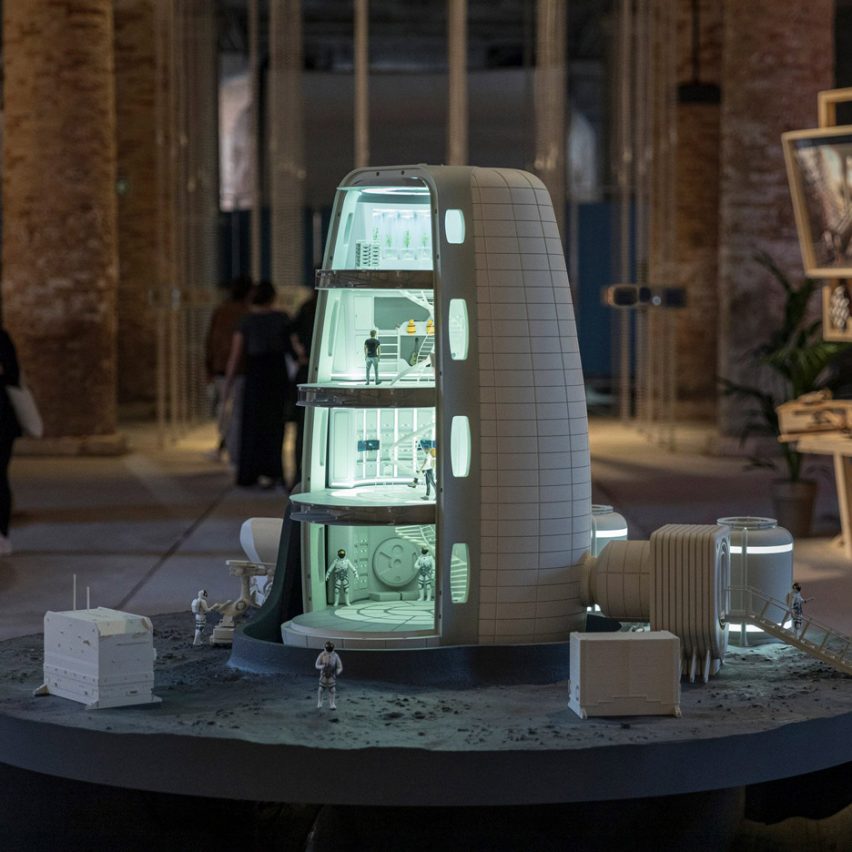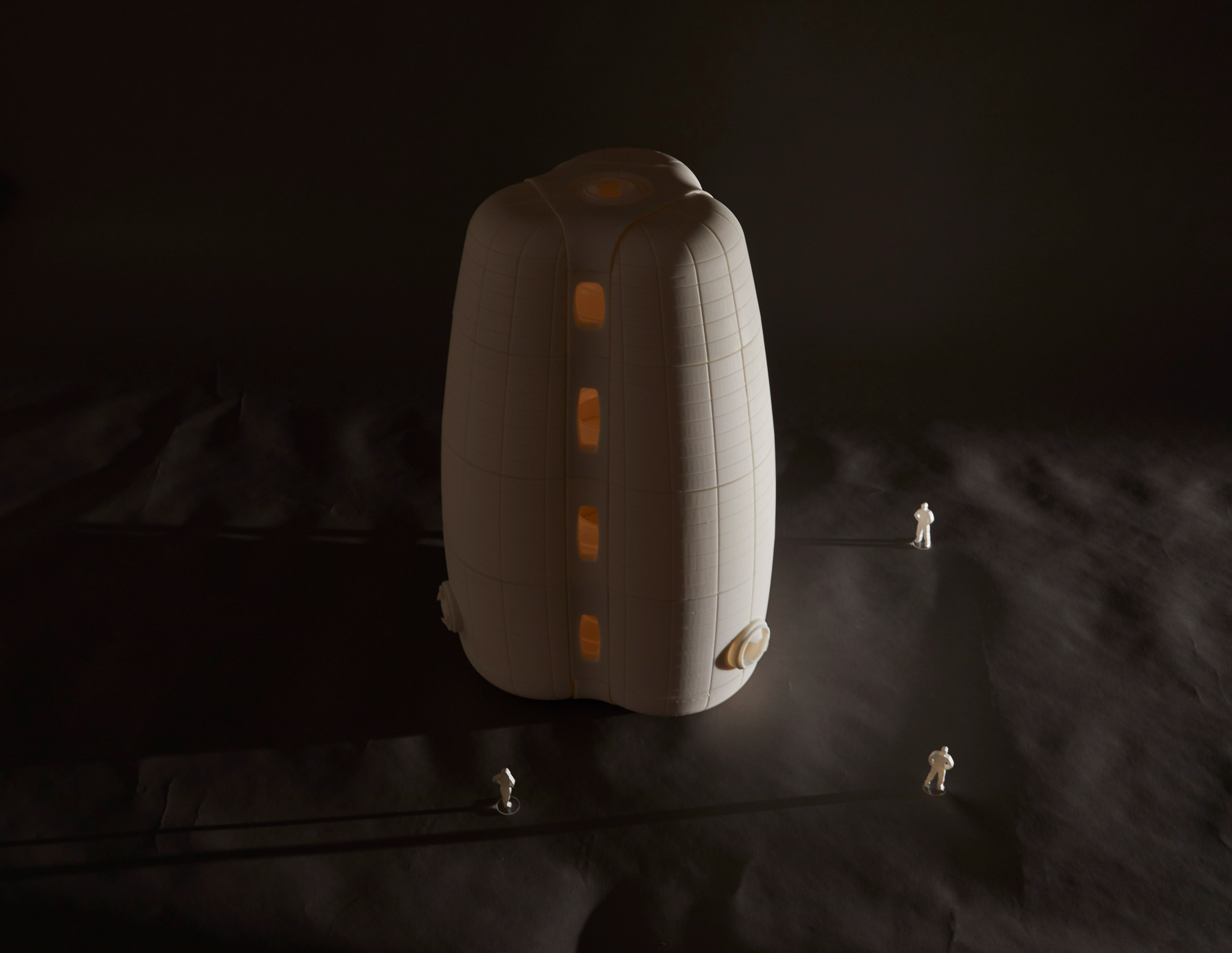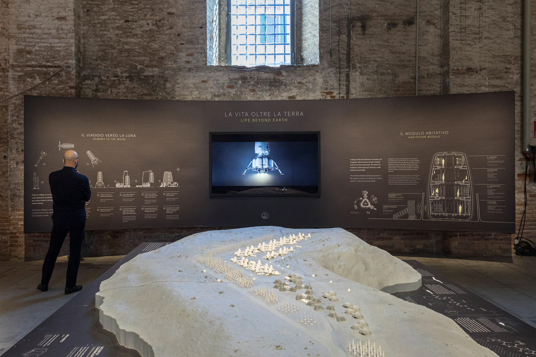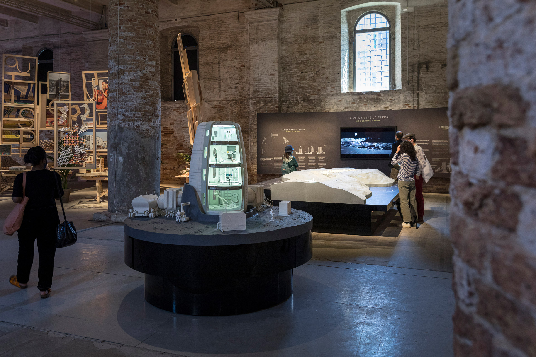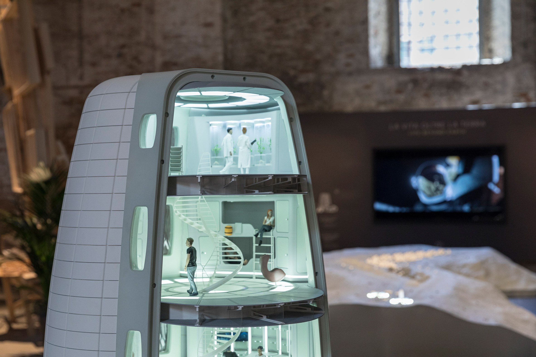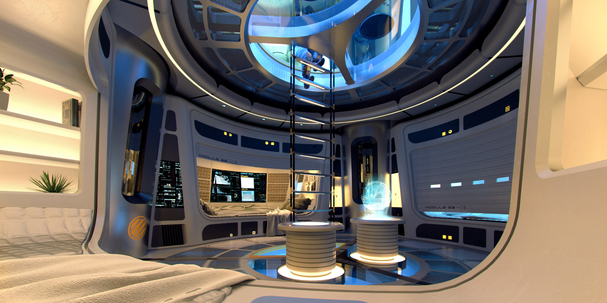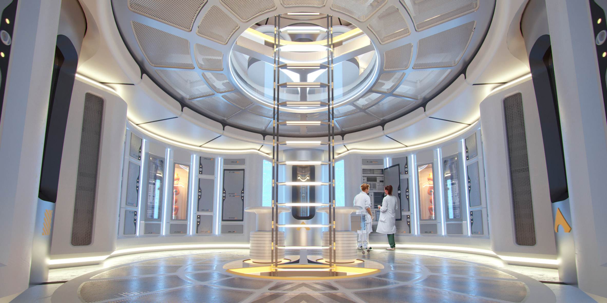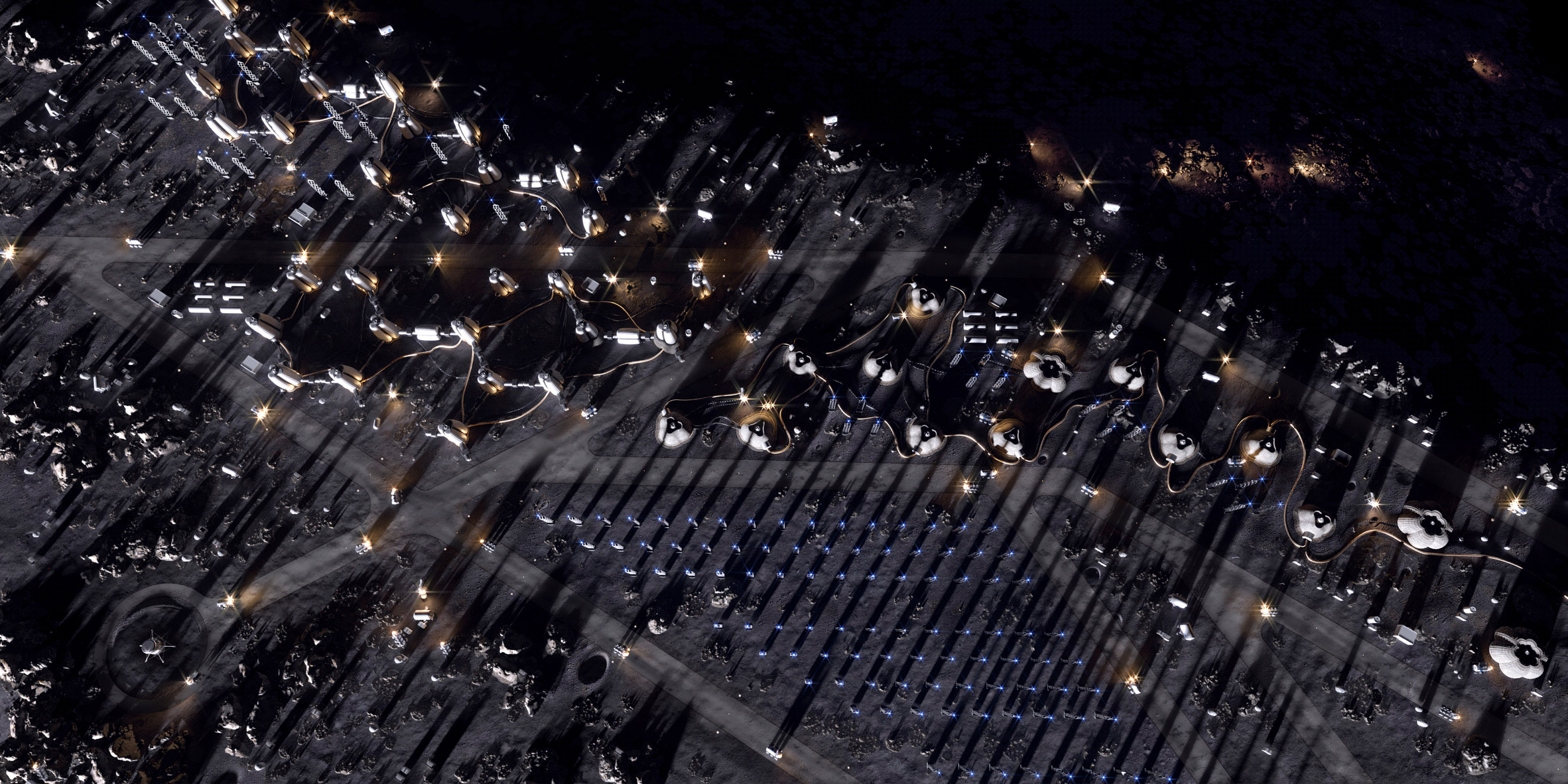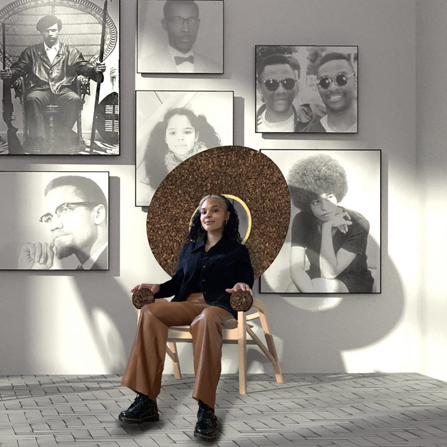A self-organising shelter that adapts to environmental stimuli and ceramic tableware designed to stimulate the senses are included in Dezeen's latest school show by students at Birmingham City University.
Also included is a Russian recreational area designed as a multifunctional park to meet residents' needs, and a chair that explores hair-based discrimination while celebrating black, afro and textured hair.
Birmingham City University
School: Birmingham City University, Birmingham School of Architecture and Design
Courses: Foundation, BA Architecture, BA Interior Architecture and Design, BA Landscape Architecture, BA Product and Furniture Design, BA Design Management, MArch and MA Landscape Architecture
School statement:
"A vibrant and inspiring learning community, the school identifies strongly with the civic university movement and has a dynamic and growing reputation in practice-led research, enterprise and knowledge exchange, encompassing disciplines across the scales from Product and Furniture through Interiors, Architecture, Urban Design (from September 2021) Landscape Architecture with cross-cutting courses in Design Management and Conservation of the Historic Environment.
"We deliver an outstanding and distinctive student experience and embrace a practice, research and knowledge-based approach to our teaching demonstrated by our KTPs, our innovative BA (Hons) Design for Future Living in partnership with George Clarke's Ministry of Building Innovation and Education (MOBIE), our transdisciplinary collaborative Co.LAB live projects and Experimental Sustainability Studio initiatives."
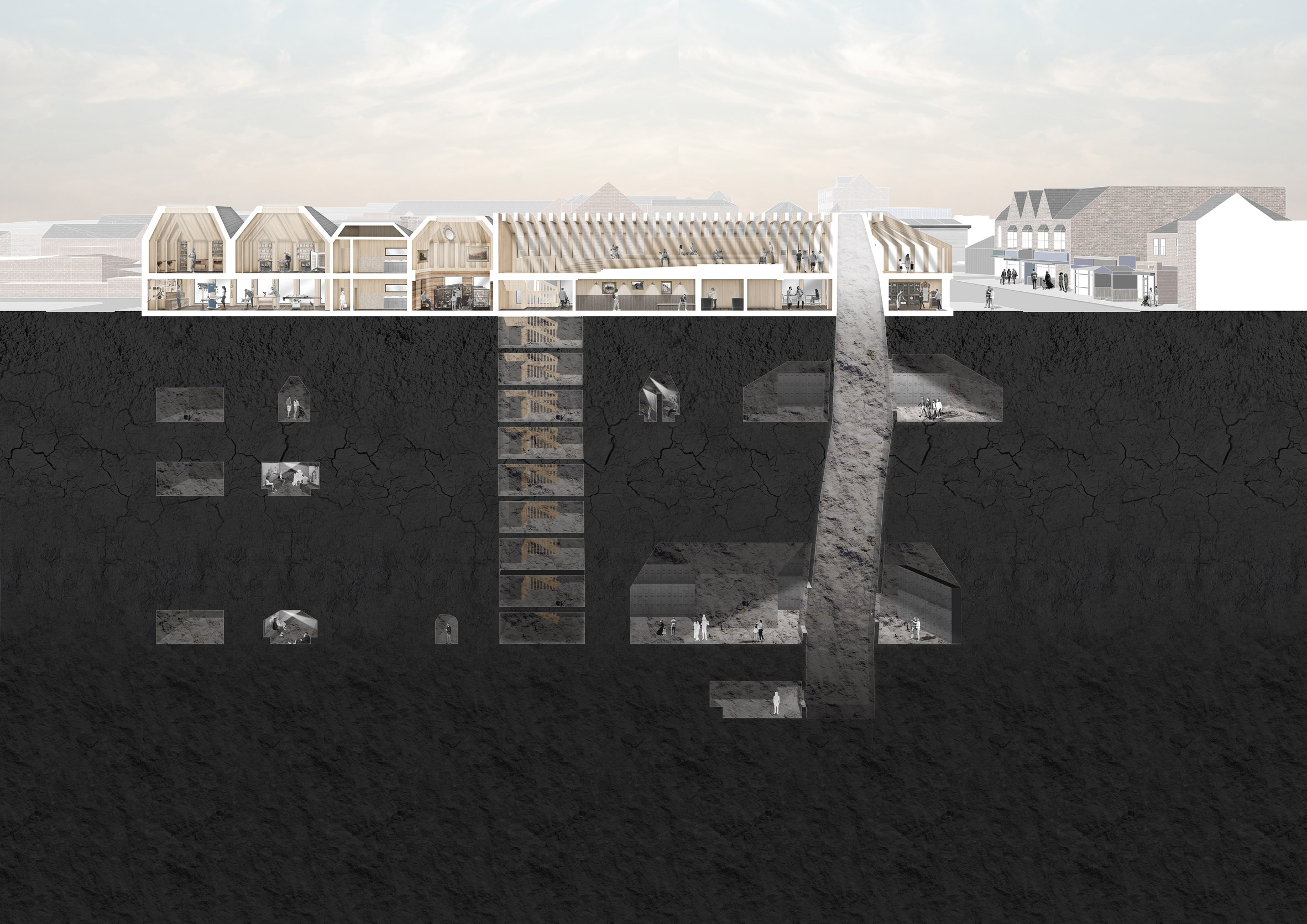
Heirs of Time by Laura Hastings
"Heirs of Time explores how the memories of local communities could be archived, restored and recollected through the 'apparatus of the heirloom'. This thesis explores key themes of time, memory, depth and transformation. Following research and investigation into the changes of a Birmingham high street, the heirloom became a physical manifestation of the built environment.
"Programmatically, underground spaces have been developed to represent long-term, consolidated memories that are not so regularly recollected, functioning as archives and experience rooms. Instead of public-facing, the overground spaces represent short-term memories, those that are regularly made and forgotten."
Student: Laura Hastings
Course: BA(Hons) Architecture
Tutors: Dr Matthew Jones, Matthew Hayes and Rebecca Walker
Email: ljhastings-1@talktalk.net
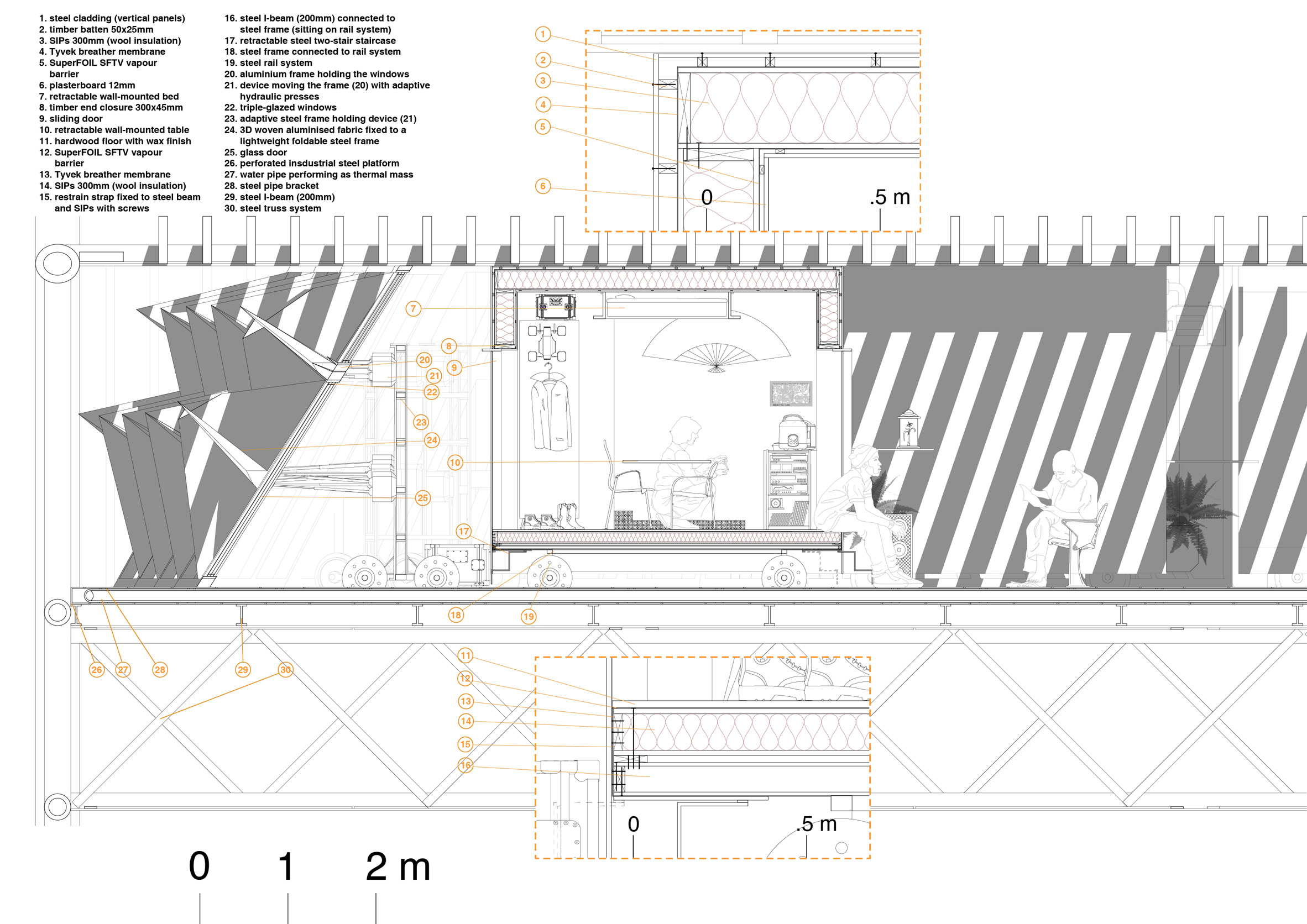
Equilibrium 2.0 by Pasha Jeremenko
"Equilibrium 2.0 explores self-organising architecture and its adaptations to environmental stimuli. In an extreme climate, conventional architecture cannot sustain itself, which causes the architectural paradigm to shift – from static to dynamic.
"The designed shelter adapts itself to external conditions by working together with nature in its response. The equilibrium between the synthetic and the organic opens up more opportunities for evolving architecture. The evolution, in this case, appears in the form of the technological assembly of machines."
Student: Pasha Jeremenko
Course: BA(Hons) Architecture
Tutors: David Capener, Amrita Raja, Bea Martin, Rob Annable and Ian Shepherd
Email: pasha.jeremenko@outlook.com

How can the music industry rebuild in a post-pandemic environment while securing its future and maintaining its culture? by Azita Maria Rushton
"Access talent is a music industry tour programme that aims to create a supportive, coherent and connected professional journey for young music enthusiasts. The programme comprises three courses taught by industry professionals, hosted in grassroots music venues located in areas of high deprivation in the UK otherwise forgotten by industry and government.
"The programme features an initiative that offers opportunities provided by industry sponsors to work and study within the music. This concept was designed to address threats to the British music industry's ecosystem, such as poor creative careers education, inequality in music education and lack of support for grassroots music venues."
Student: Azita Maria Rushton
Course: BA (Hons) Design Management Level 6 Top-up
Tutors: Nicholas Irvin
Email: azita-maria.rushton@mail.bcu.ac.uk
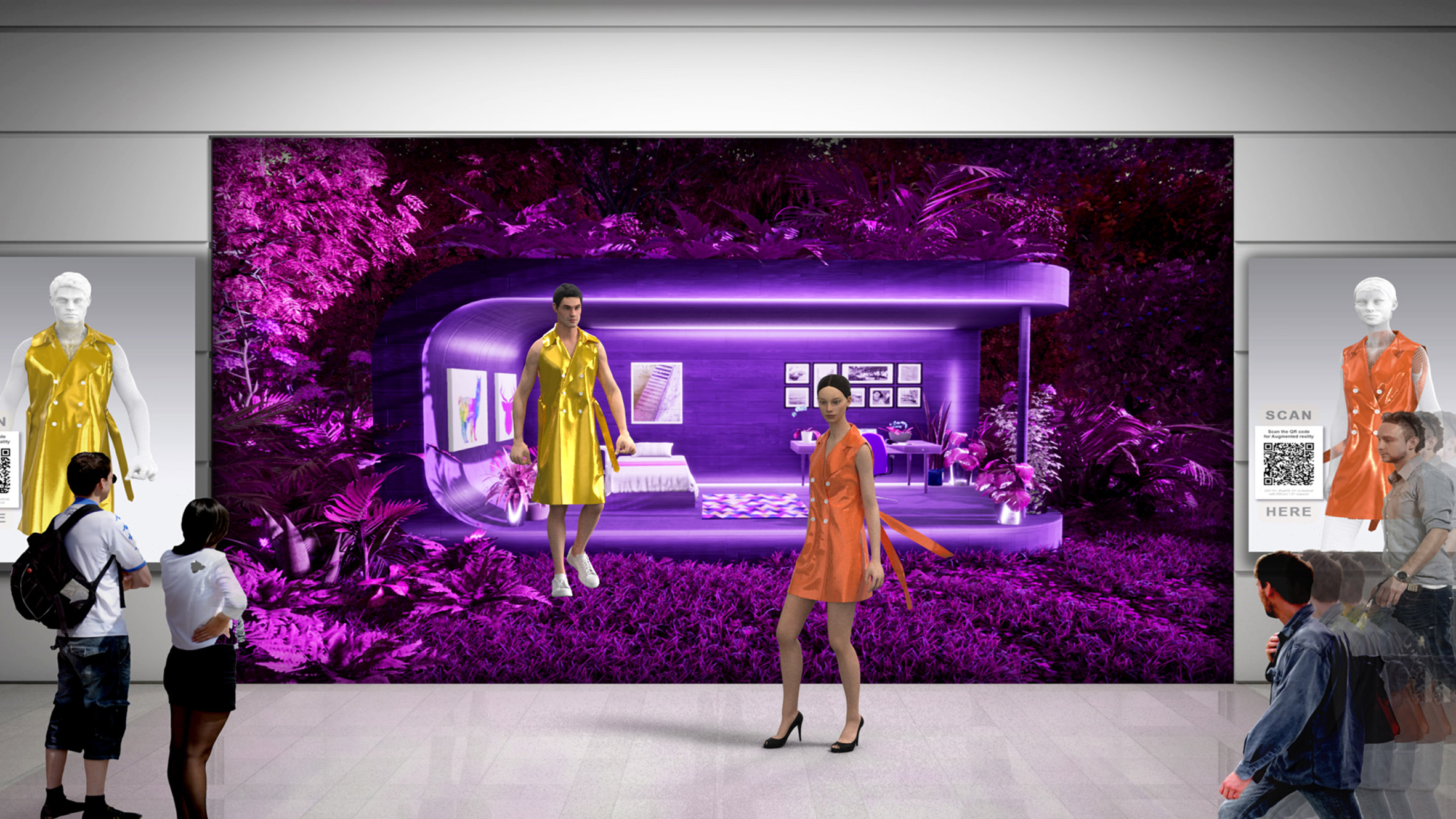
How can design innovation and digital technology be used to create the shopping experience of the future? by Nontawat Nowarit (Addy)
"Neo – X is the integration and utilisation of Augmented Reality (AR) technology in brick-and-mortar stores to reinvigorate retail shopping experiences of the future. The project explores the challenges and opportunities of how AR could be used in retail to enhance window shopping experience and entice customers to come back into physical stores after the pandemic. The concept demonstrates the promising use of AR in window shopping and how it could become a part of the new and enhanced in-store experiences of the future."
Student: Nontawat Nowarit (Addy)
Course: BA (Hons) Design Management Level 6 Top-up
Tutors: Nicholas Irvin
Email: Nontawat.Nowarit@mail.bcu.ac.uk
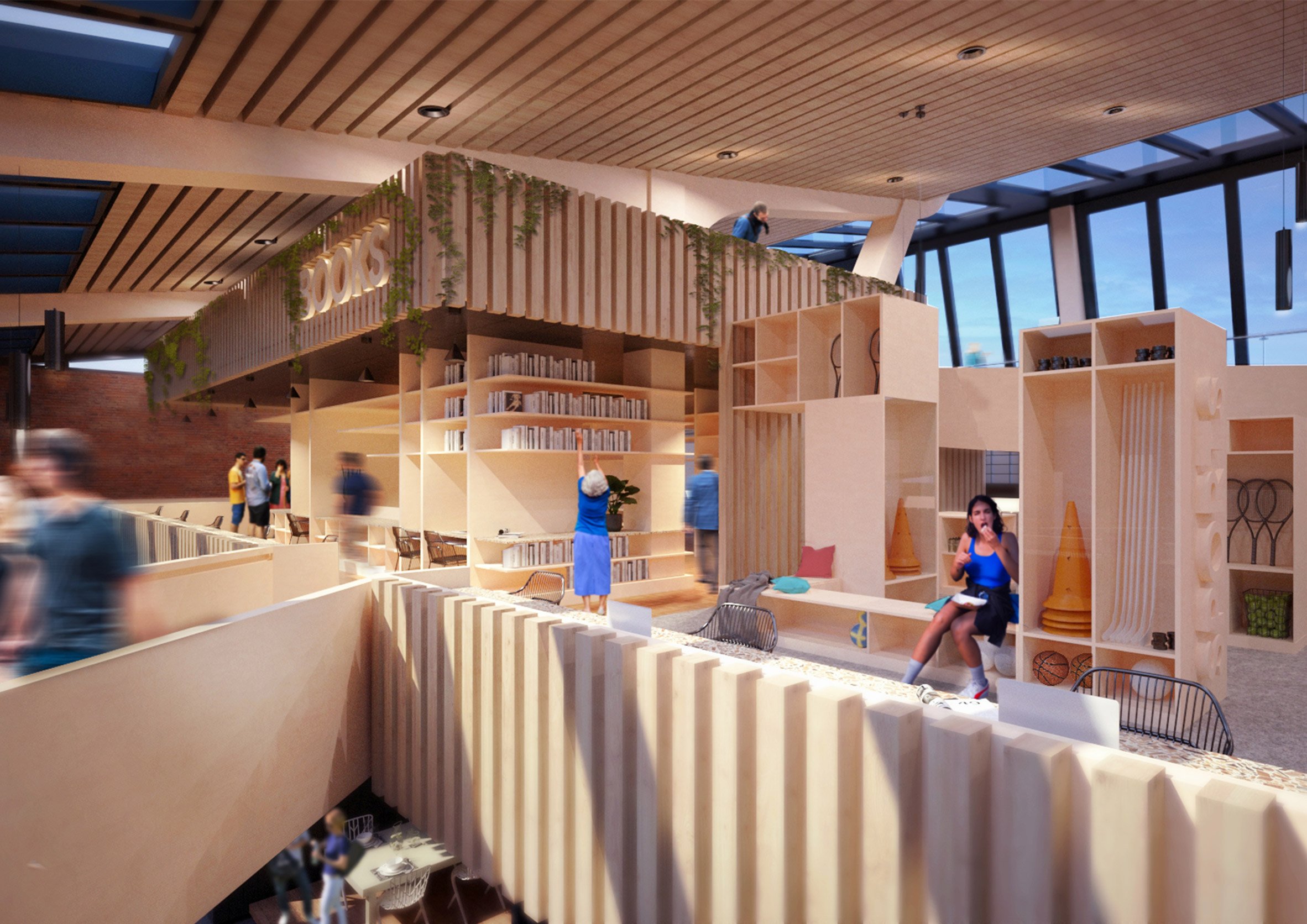
Box For Life by Luke Reynolds
"The Box For Life project is a national tiny home community network designed to bring the tiny home movement to urban cities. I have developed both the ultimate tiny home that can be purchased at an affordable price and a flagship community site on George Street in Birmingham's Jewellery Quarter.
"It combats the growing economic issue that sees struggling young people attempt to juggle work and social lives whilst reaching for the property ladder. The project aims to increase 'urban opportunity' for people in a tiny home and sustainable living communities and attract a new generation of tiny dwellers."
Student: Luke Reynolds
Course: BA Interior Architecture and Design
Tutors: Christopher Maloney and Josephine Bridges
Email: Ljwreynolds@gmail.com
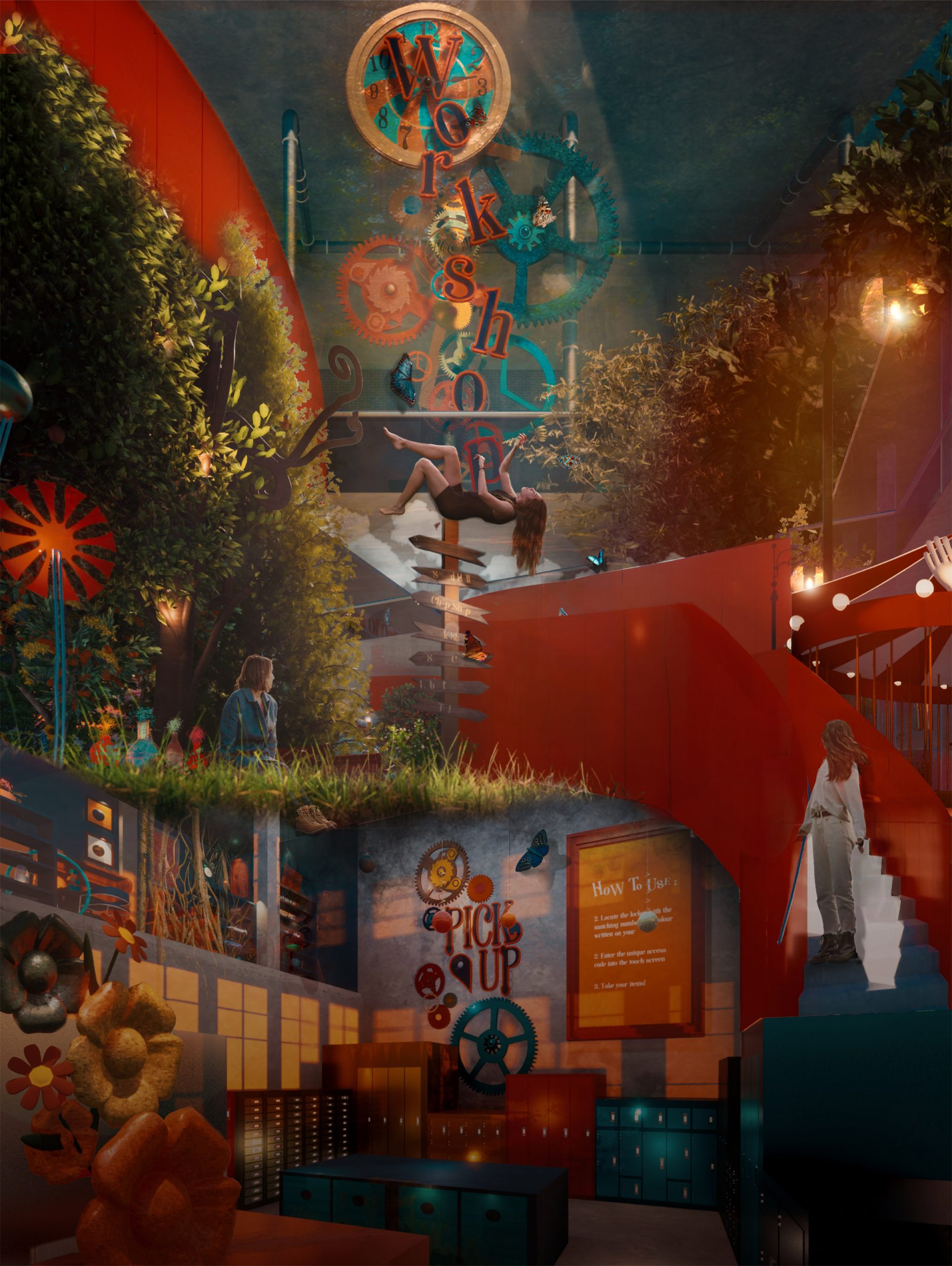
The Emporium of Possibility by Georgia Ruscoe
"This project aims to prepare for a post-pandemic world and become the key to the escapist dream-world that people so deeply desire. Its spatial strategy will disregard hierarchy and instead focus on forming an economy built on human communities.
"It enhances creative potential through the freedom of exploration, epistemic emotions and knowledge production. Providing people with the opportunity to explore their entrepreneurial aspirations whilst combating social and environmental issues. Its goal is to move away from fast output and stop the machine age, centring on the human again by forming an age of experience and creative exploration – something that cannot be automated."
Student: Georgia Ruscoe
Course: BA Interior Architecture and Design
Tutors: Christopher Maloney and Josephine Bridges
Email: georgiaruscoe@gmail.com
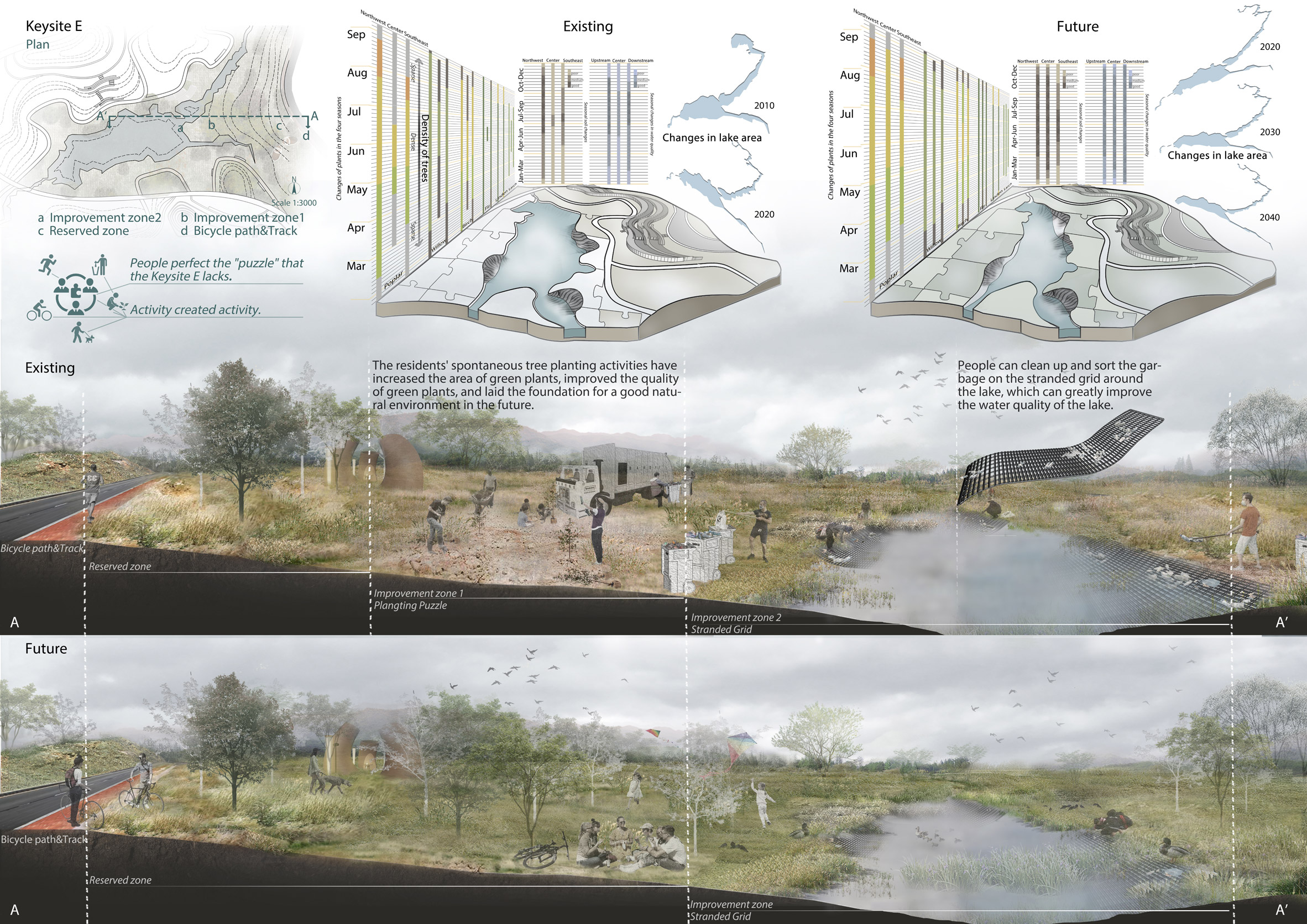
Comfort Valley Murmansk by Linyun Jiang
"Comfort Valley is a large recreational area outside the city centre of Murmansk, Russia. This innovative design provides an opportunity to identify and implement a vibrant multifunctional park area revitalisation that can meet local residents' needs, increase the connection between people and the site, and enhance the community environment. It utilises the natural and climatic conditions of the Arctic with sustainable technical innovations in the form of warming huts dotted through the landscape, connected with green infrastructure."
Student: Linyun Jian
Course: BA (hons) Landscape Architecture, LI
Tutors: Lucas Hughes, Eccles Ng, Dawn Parke and Rasha Sayed
Email: Linyun.Jiang@mail.bcu.ac.uk
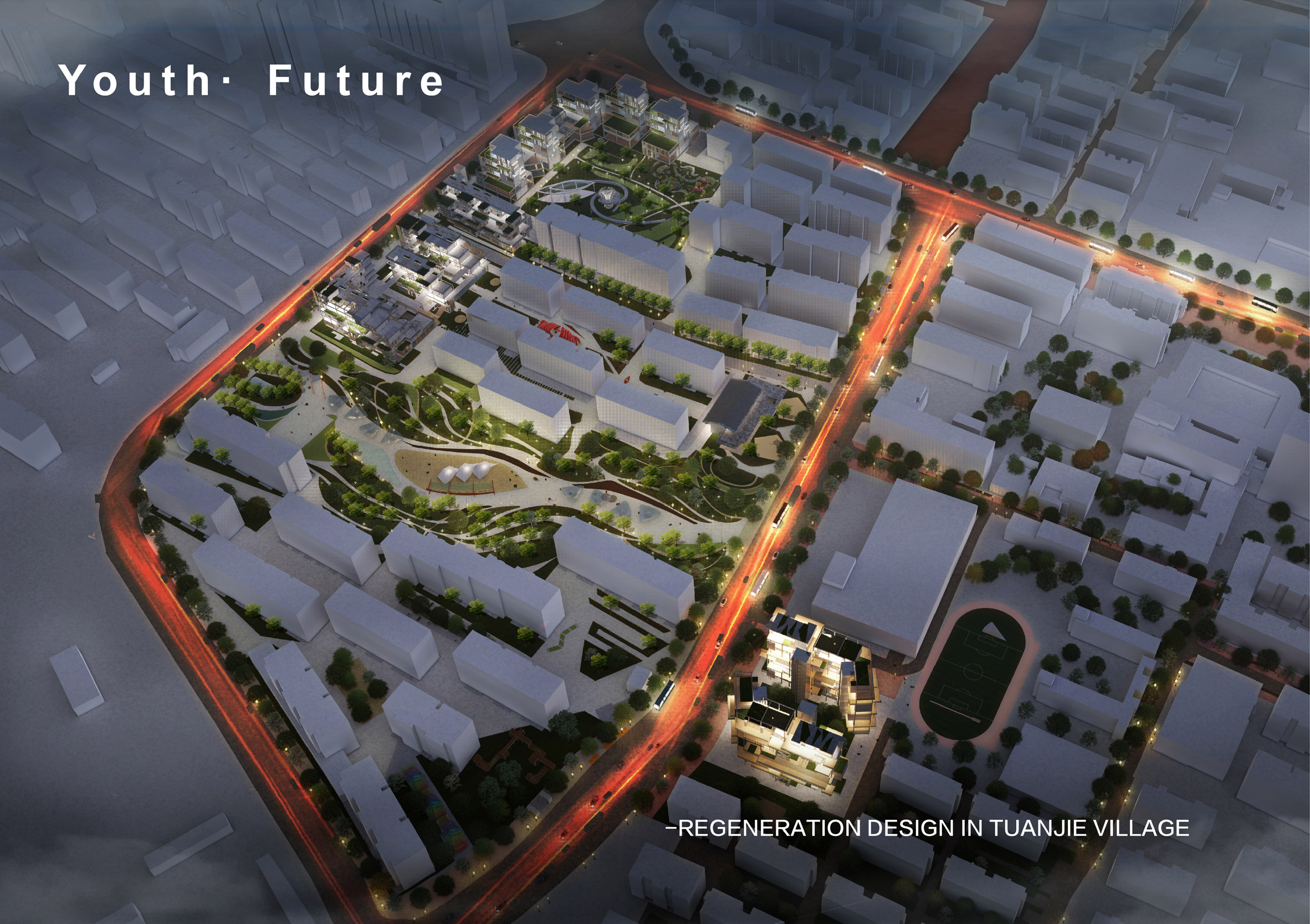
Regeneration Design in Tuanjie Village by Shiyun Huang
"This landscape-led urban redevelopment creates public space for residents to live, entertain and relax. There is a diversity of activities, forming active street venues which address nighttime and daytime uses. The Unity Village will be a "new life", a "new symbol", and a "new landmark".
"Inspired by the symbolic language abstracted water-towns in the Yangtze River Delta, a new symbol of a Central Park with a series of dynamic connected spaces is created. It is a new landmark integrating traditional and contemporary characteristics, enlightened by the abstract artistic conception of courtyard and landscape forms."
Student: Shiyun Huang
Course: BA(Hons) Landscape Architecture
Tutors: Lucas Hughes, Eccles Ng, Dawn Parke and Rasha Sayed
Email: Shiyun.Huang@mail.bcu.ac.uk
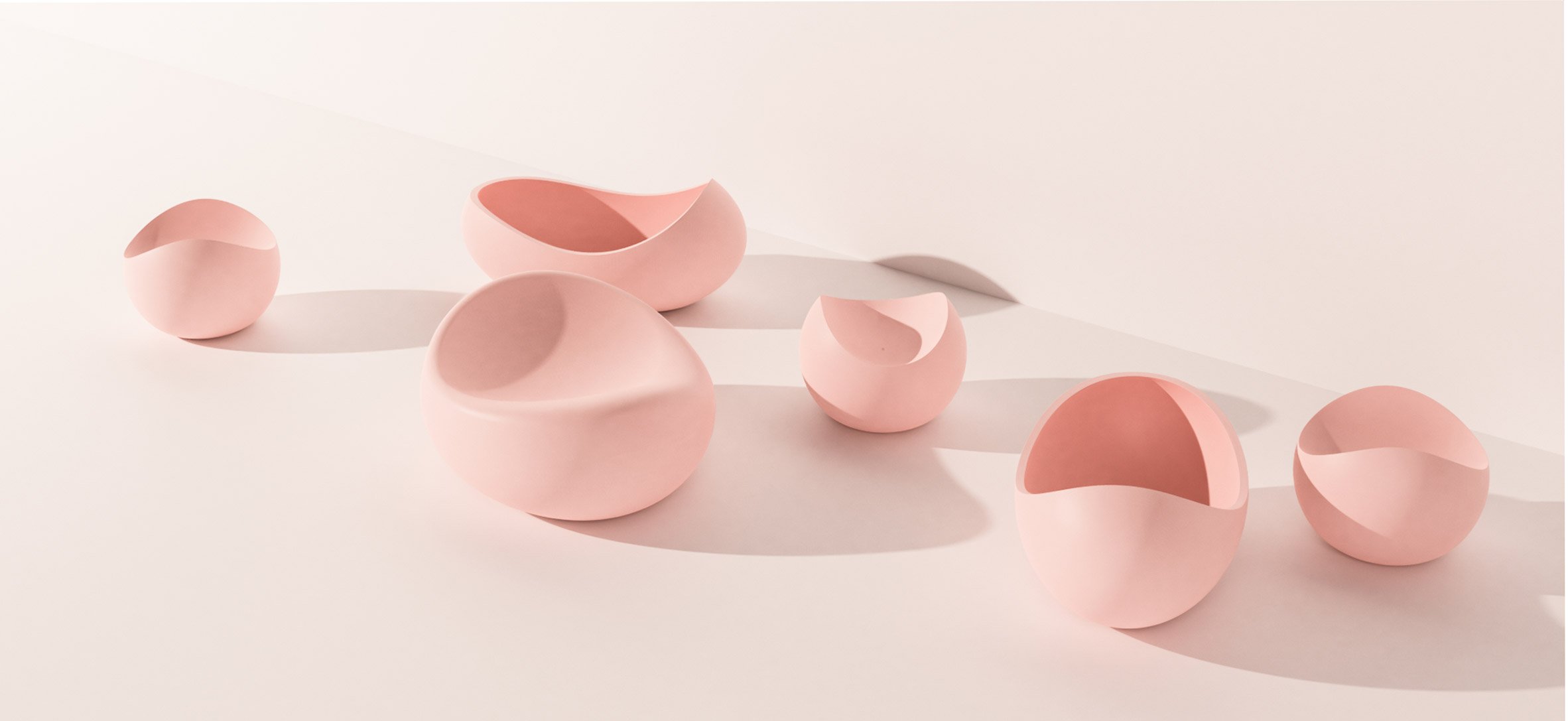
Dolcio by Katarzyna Kozlowska
"Dolcio is a collection of experimental ceramic tableware developed in response to the study of gastrophysics – the scientific analysis of how our experience of food and drink is affected by our senses and surroundings.
"Carefully composed, this series of dessert plates stimulate the senses through colour, form and texture, increasing the sweet taste of puddings and creating a more positive and mindful eating experience. By using rounded tableware, users can reduce the amount of sugar used in dishes without compromising on the taste, therefore helping to promote healthier eating habits."
Student: Katarzyna Kozlowska
Course: BA (Hons) Product and Furniture Design
Tutors: Richard Underhill, Malcolm Hastings, Brian Adams and Natalie Cole
Email: Katarzynakozlowskadesign@outlook.com
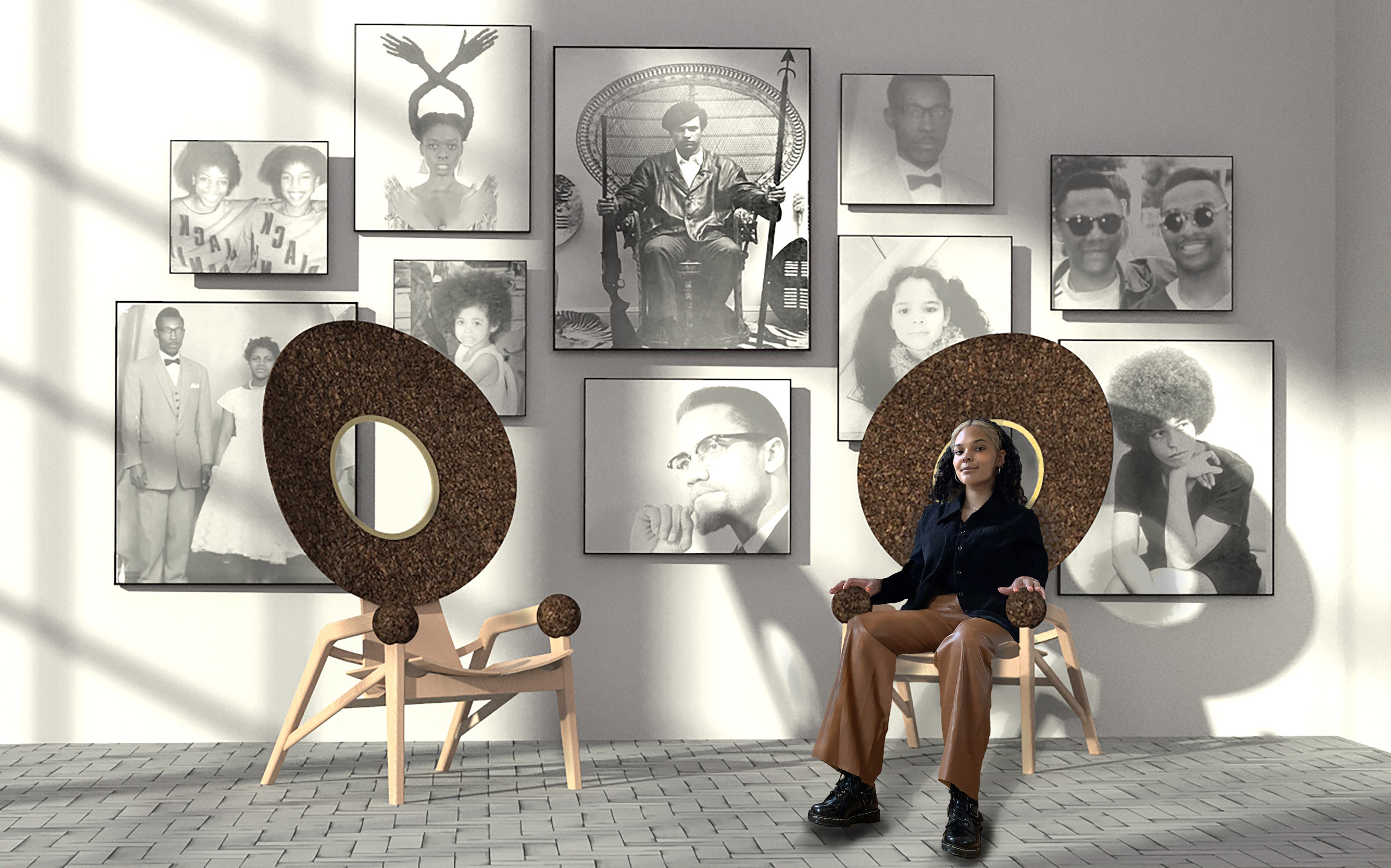
Zewadi by Katy Thompson
"Inspired by personal experiences growing up in a predominately white town and the Black Lives Matter movement, this chair explores hair-based discrimination and how design can celebrate black, afro and textured hair. Zewadi was designed as a functional and educational furniture piece, intended to initiate conversations surrounding this underrepresented issue.
"Zewadi uses textured black cork and rounded forms to represent black hair, whilst its throne-like scale brings empowerment to its users. Additionally, the gap in the headrest not only highlights the user's hair but also reduces the risk of friction damage."
Student: Katy Thompson
Course: BA (Hons) Product and Furniture Design
Tutors: Richard Underhill, Malcolm Hastings, Brian Adams and Natalie Cole
Email: Katyt1998@gmail.com
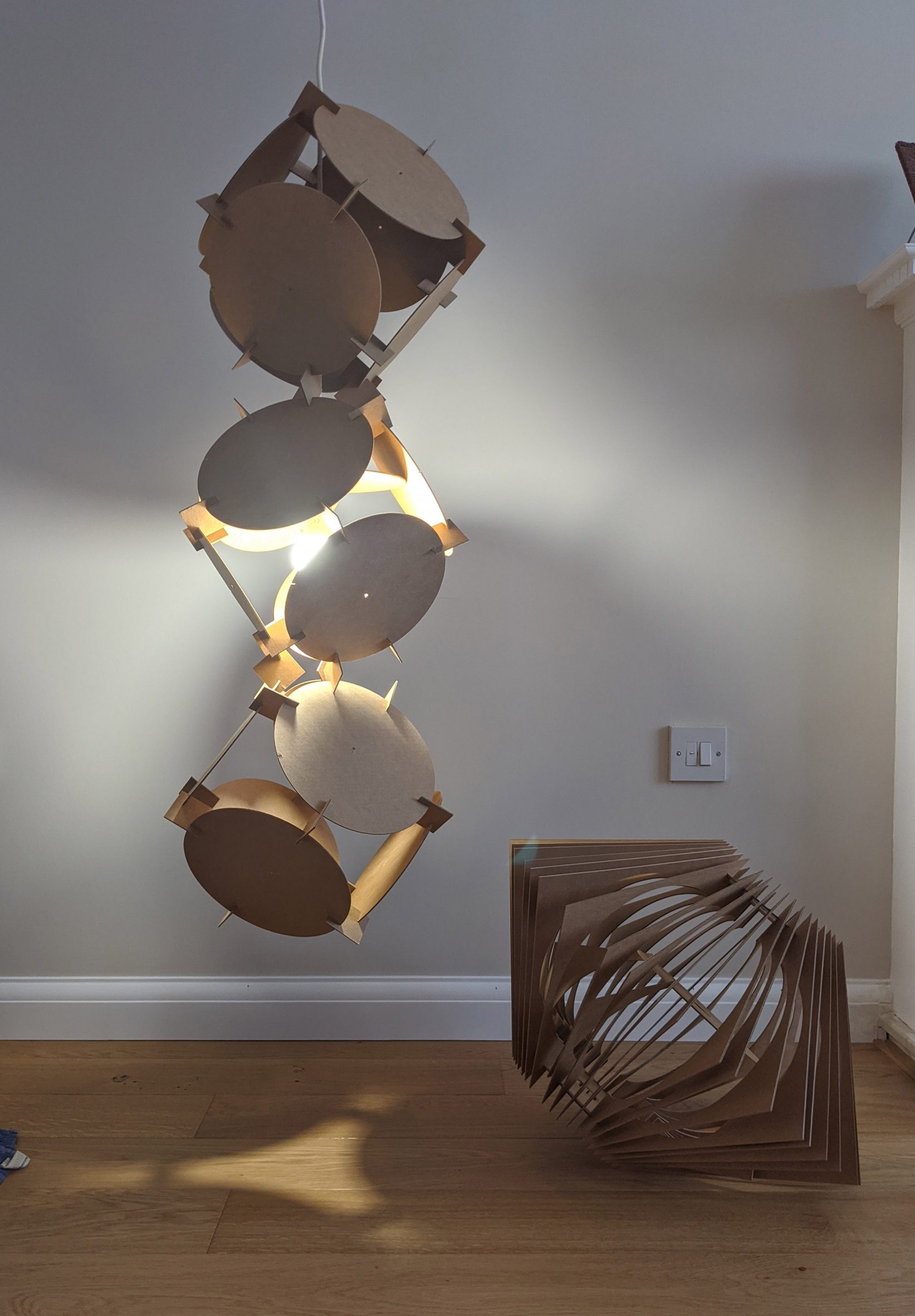
Cardboard Products for the Design Museum by Thomas Whiskens
"Taking inspiration from the ecological principle of the edge effect, the project questions and explores how design can respond to uncertainty with creativity and dynamism while recognizing its role in Fairbourne's narrative.
"The proposition is to create a community-owned visitor destination, together with enabling landscapes, aimed at changing the collective mindset for Fairbourne, encouraging a vision for the territory as having multiple future identities and uses beyond the engineered utility topography.
"The spectrum of landscape systems and settings draw on the unique characteristics of the existing estuary topography, from the engineered edge of the seawall, through the shifting edge of marsh and wetland to the relic uplands."
Student: Thomas Whiskens
Course: Foundation/BA Product Design
Tutors: Myles Cummings, Tom Tebby, Andrew Trujillo and Anastasiya Luban
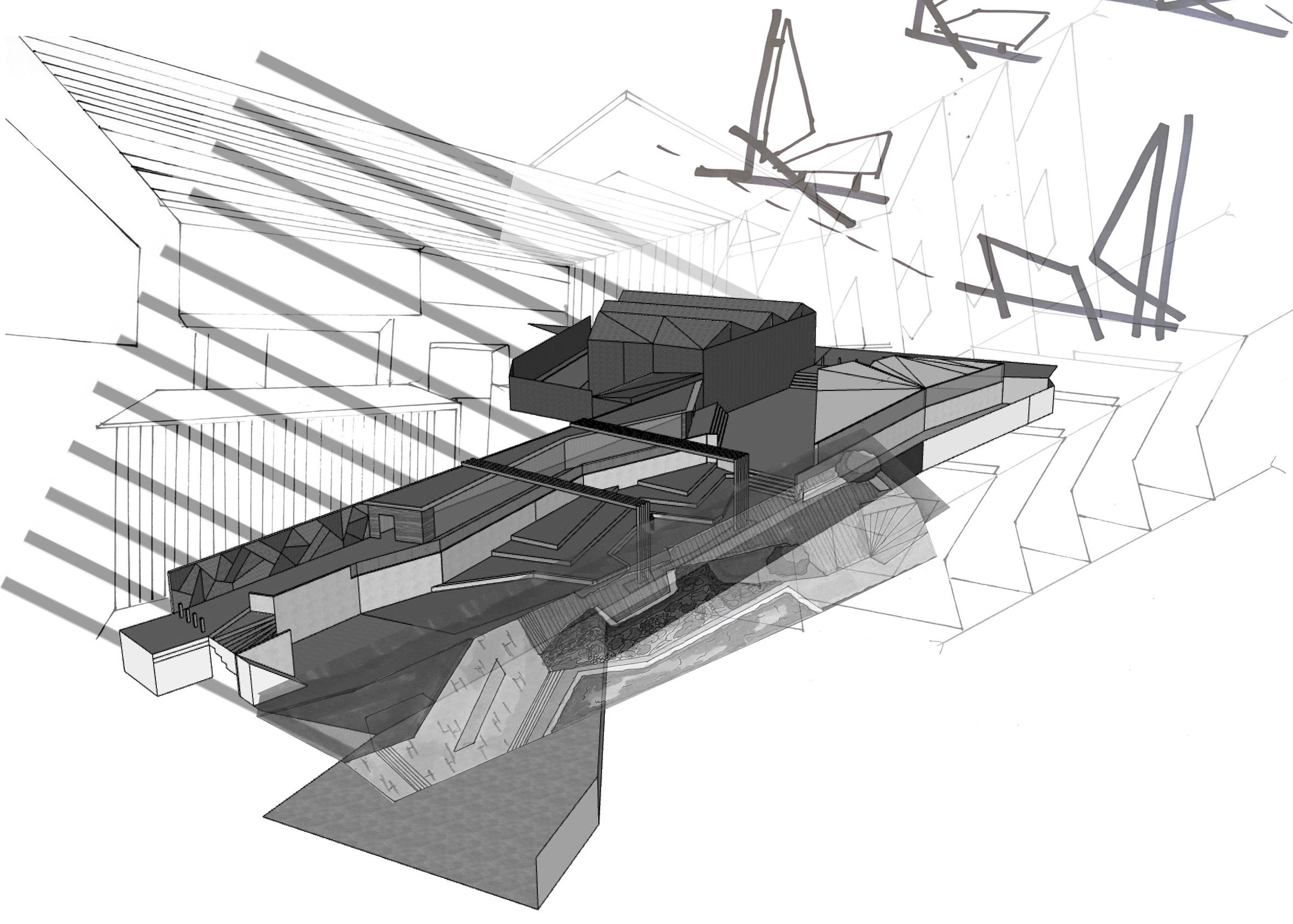
LAxArch – Canal Side Regeneration Project by Matthew Harris
"This Landscape and Architecture project was based on a location within Birmingham's sprawling canal network. The challenge was to rejuvenate an area of the Grand Union canal in Digbeth, rethink the landscape for people using the site, and provide a kiosk to find information or buy products. This piece of work shows a section through the site."
Student: Matthew Harris
Course: Foundation/BA Architecture
Tutors: Myles Cummings, Tom Tebby, Andrew Trujillo and Anastasiya Luban
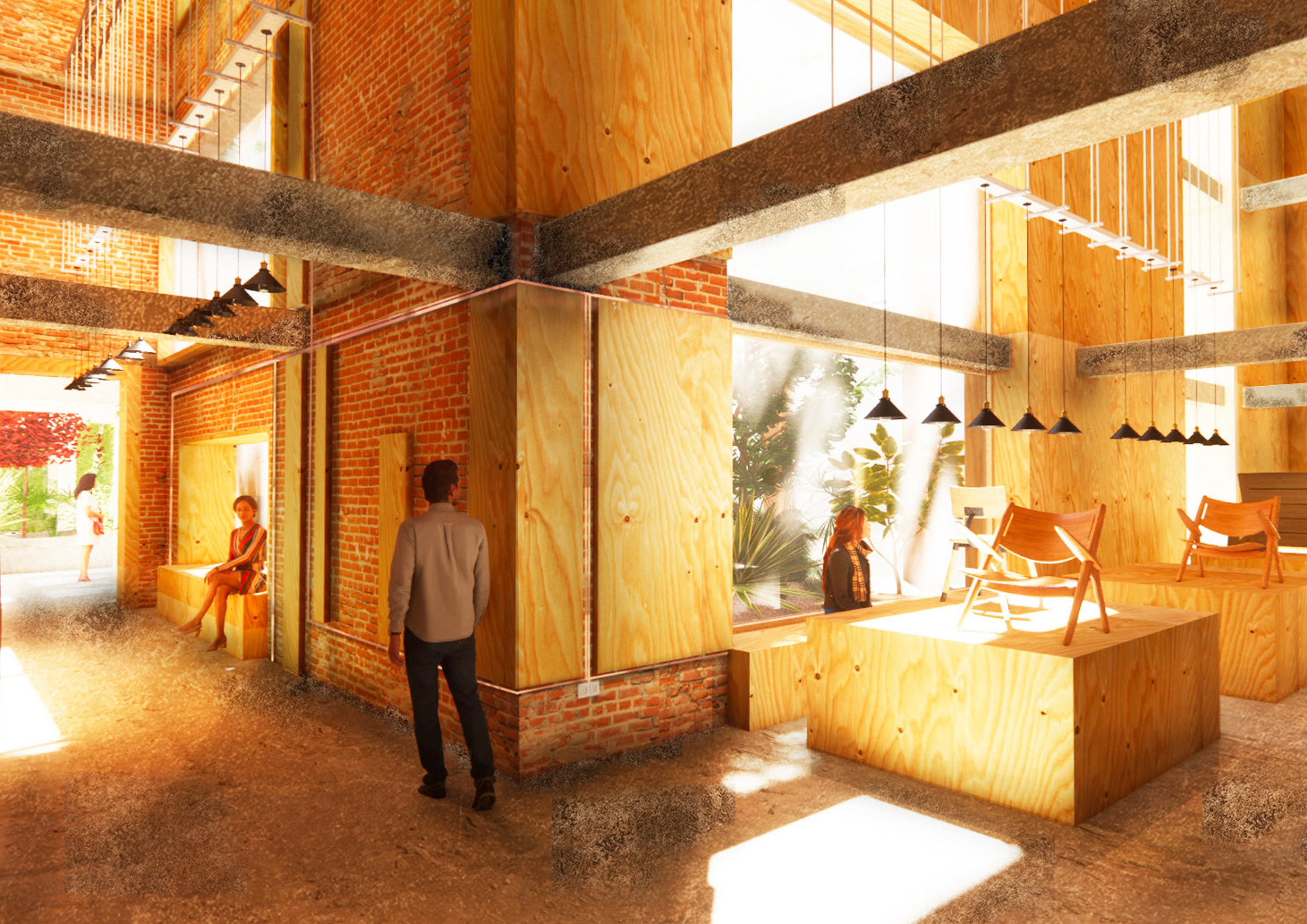
Grow your own highstreet by Anita Brindley
"Imagine if our cities could become closed-loop systems where all construction materials are produced and harvested just a few metres away from the site. This scheme aims to achieve this by reforesting our high streets. Through reforesting, timber becomes a local and sustainable material source that, during its growth, absorbs vast amounts of carbon dioxide.
"Over time, the timber grown on the high street can then be harvested by locals and used to develop the local surroundings. The high street no longer becomes made up of static objects but encompasses the active processes related to the community and ecology which inhabit and support its construction."
Student: Anita Brindley
Course: MArch Architecture (RIBA Pt.2), unit: Extinction Rebellion Architecture
Tutors: Professor Rachel Sara and Elly Deacon Smith
Email: anitalb24@gmail.com
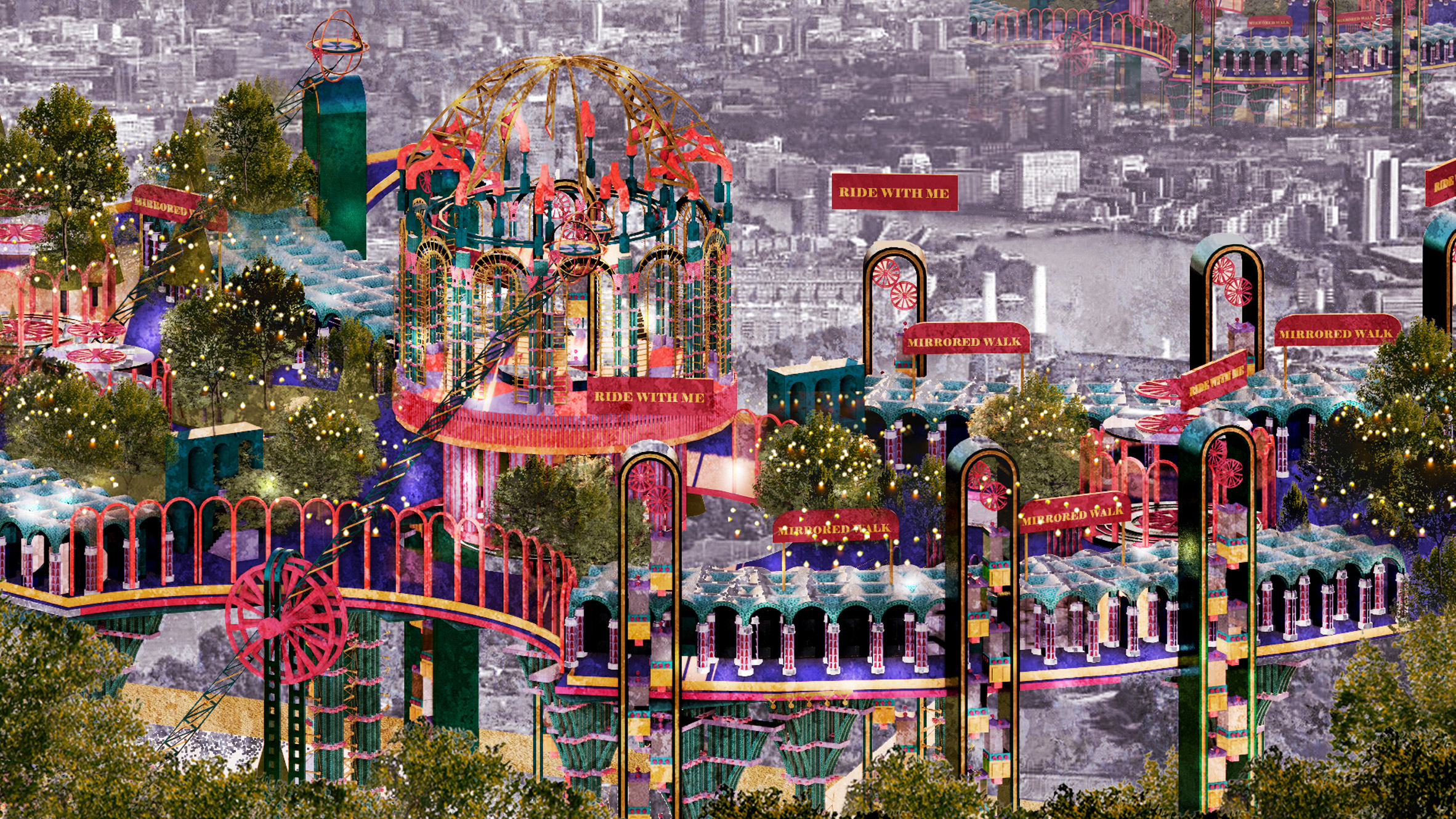
The Pleasure Gardens by Chloe Luvena Dent
"Inspired by the Festival Pleasure Gardens in Battersea – one of the major exhibitions organised by the post-war Labour government during the Festival of Britain in 1951 to give the British a feeling of recovery in the aftermath of WW2.
"The thesis uses hedonistic ideas of pleasure based on Jeremy Bentham's theories to create contemporary pleasure gardens as a response to the isolating and disengaging social constraints of Covid-19. Envisioned as a series of raised platforms above London, 'socially undistanced' moving gimbals, as well as ornate festival structures embedded within landscaped gardens, create an ambient and fun urban experience."
Student: Chloe Luvena Dent
Course: MArch Architecture (RIBA Pt.2), unit: arena
Tutors: Alessandro Columbano and Valeria Szegal
Email: chloedent09@gmail.com
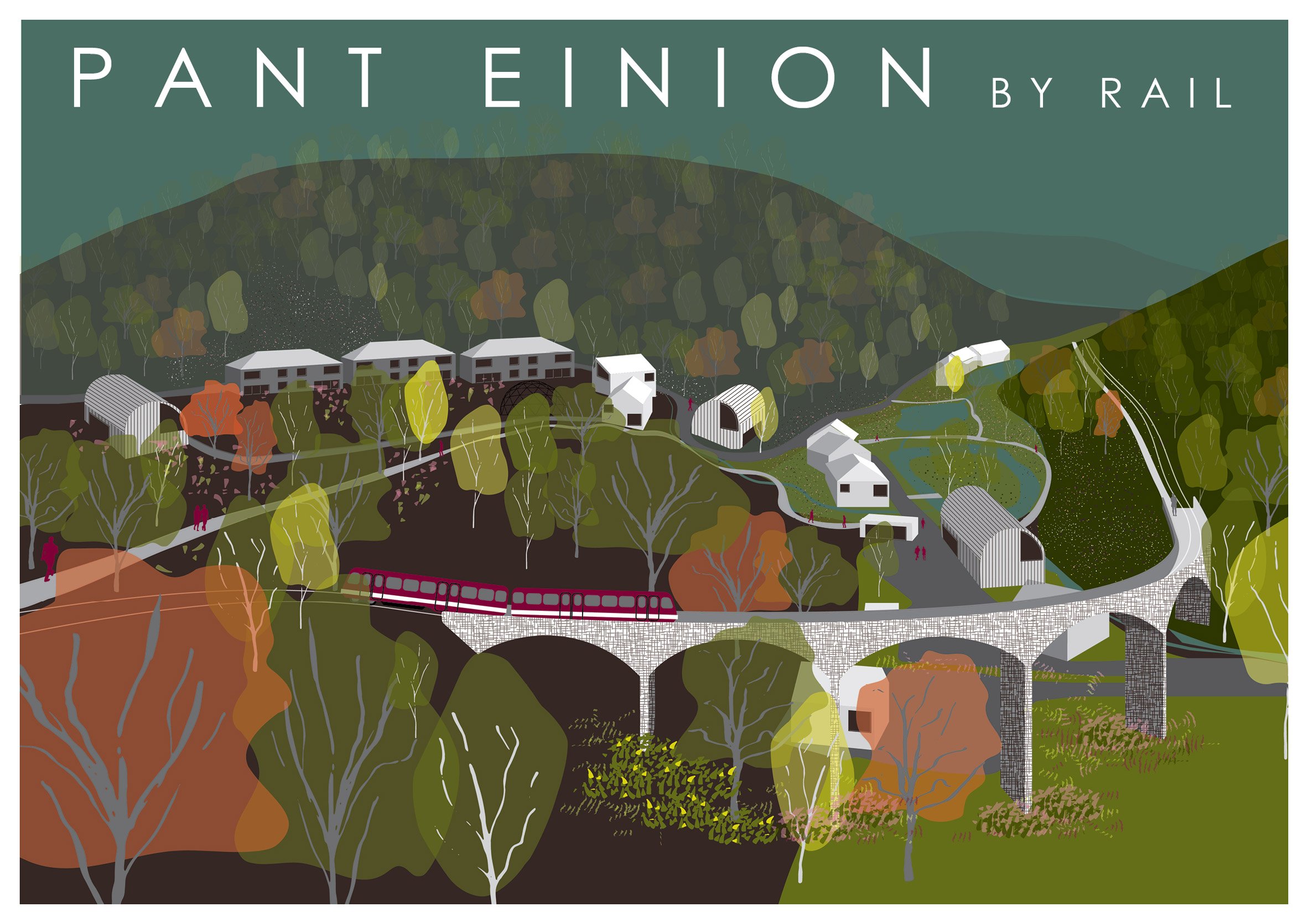
Fairbourne 2070 – The New Gold Rush by David Mahon
"Given its position on a low-lying salt marsh, Fairbourne can no longer be protected from flooding with rising sea levels and increased risk of storms due to climate change. Fairbourne 2070 – the new gold rush is a project to relocate and design a new Fairbourne that is resilient to climate change and fit for social demands of the year 2070 and beyond, using the principles of a circular economy.
"The new gold rush does not take resources from the landscape. It reuses those that have already been extracted and replenishes those that have been depleted."
Student: David Mahon
Course: MA Landscape Architecture
Tutors: Russell Good and Dr Sandra Costa
Email: davidedwardmahon@outlook.com

Fairbourne – Landscape at the Edge by Sam Rule
"Taking inspiration from the ecological principle of the edge effect, the project questions and explores how design can respond to uncertainty with creativity and dynamism while recognizing its role in Fairbourne's narrative. The proposition is to create a community-owned visitor destination, together with enabling landscapes, to change the collective mindset for Fairbourne, encouraging a vision for the territory as having multiple future identities and uses beyond the engineered utility topography.
"The spectrum of landscape systems and settings draw on the unique characteristics of the existing estuary topography, from the engineered edge of the seawall, through the shifting edge of marsh and wetland to the relic uplands."
Student: Sam Rule
Course: MA Landscape Architecture
Tutors: Russell Good and Dr Sandra Costa
Email: sam.rule@outlook.com
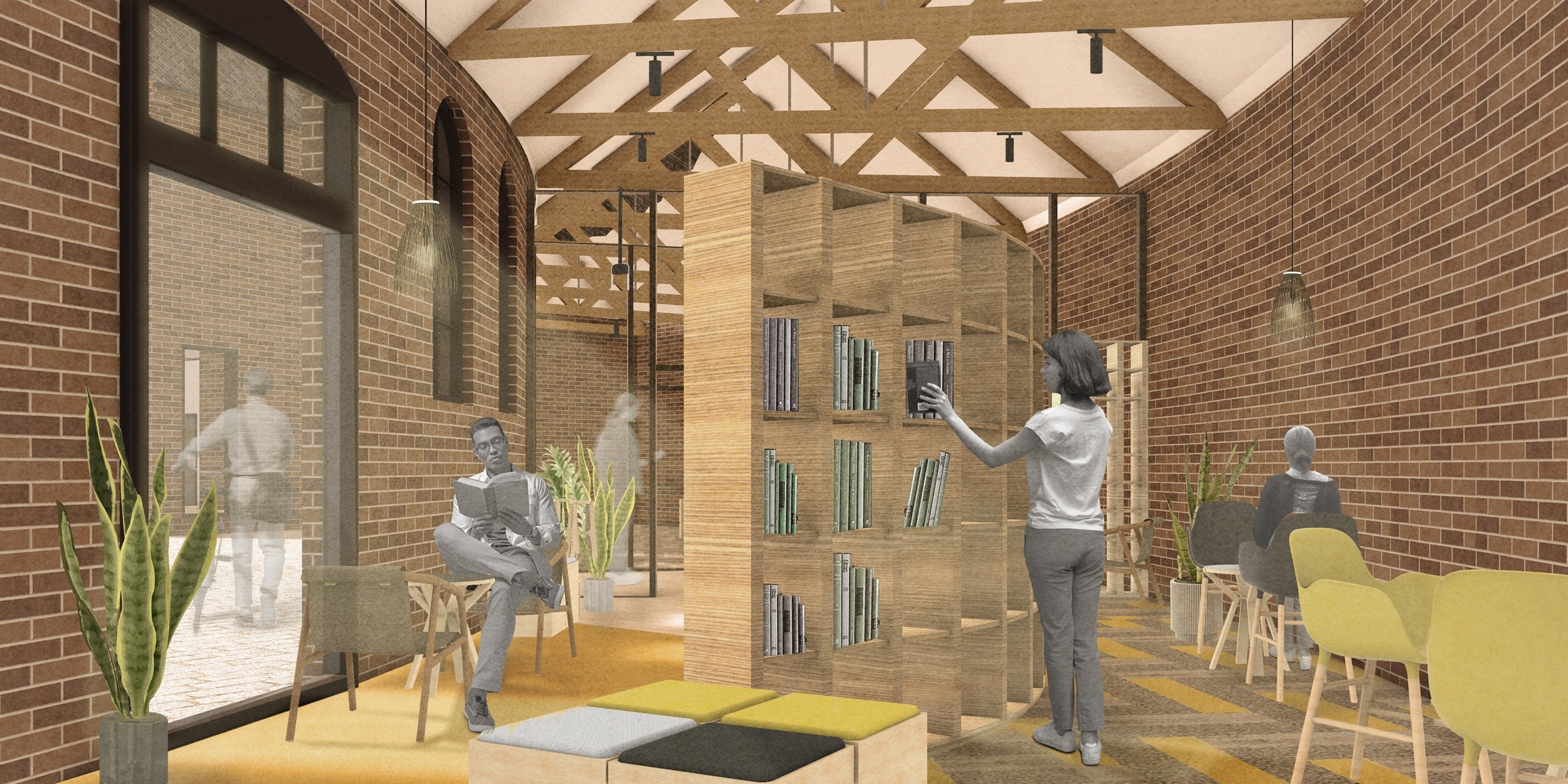
Forest Hub by Gertruda Blazaityte
"Forest Hub is a wood innovation centre bringing researchers, students, businesses, and local residents together to collaborate and share their passion and knowledge to build a healthier and more sustainable urban city. Forest Hub also provides the local community with a space to connect with nature – both indoors and outdoors along with private and spacious studios designed for multiple uses.
"The concept focuses on sustainable and innovative design solutions by using Biomimicry where biological strategies are being used to improve building’s energy efficiency and create a multi-sensory forest-like journey that brings the user closer to nature."
Student: Gertruda Blazaityte
Course: BA Interior Architecture and Design
Tutors: Christopher Maloney and Josephine Bridges
Email: blazaitytegertruda@gmail.com
Partnership content
This school show is a partnership between Dezeen and Birmingham City University. Find out more about Dezeen partnership content here.
The post Birmingham City University spotlights 17 architecture and design projects appeared first on Dezeen.
from Dezeen https://ift.tt/3ADTfdB
