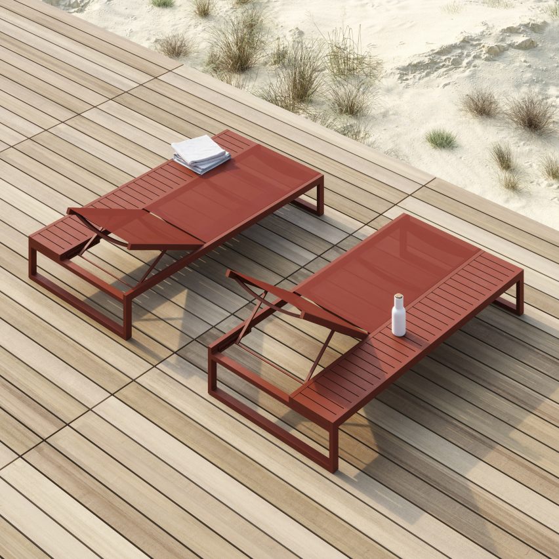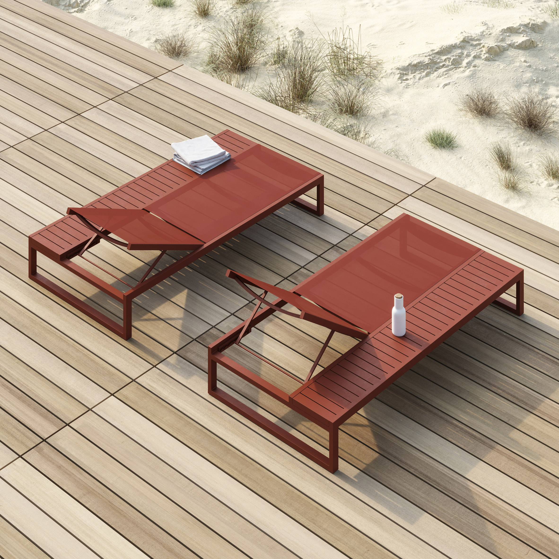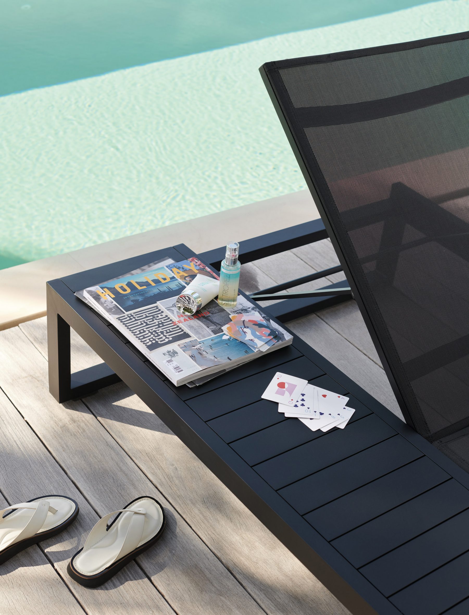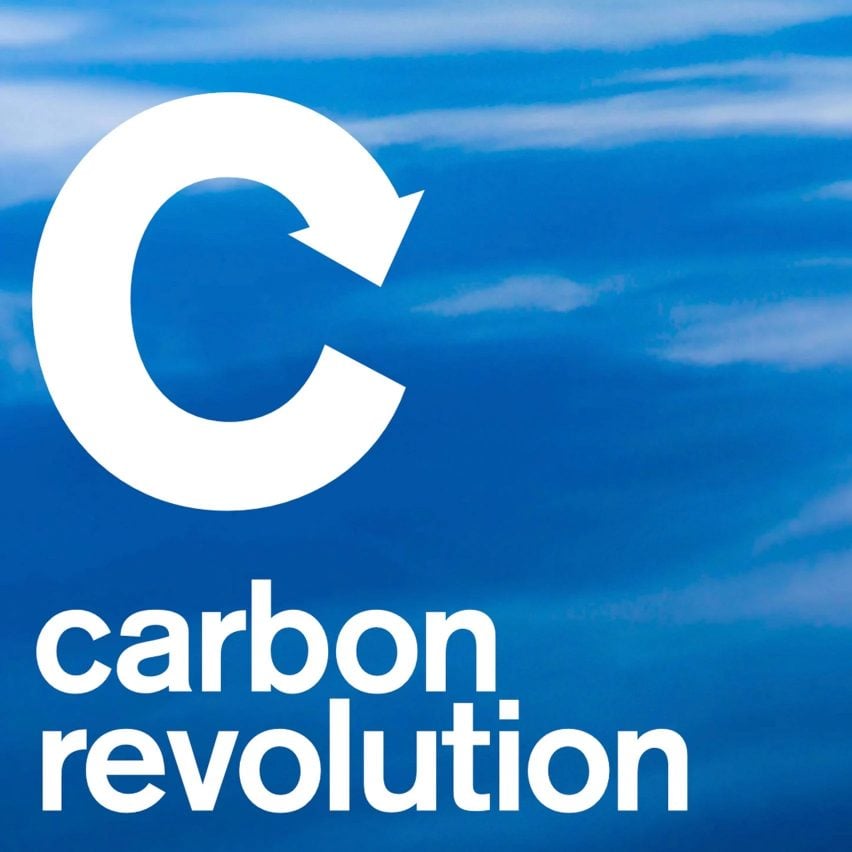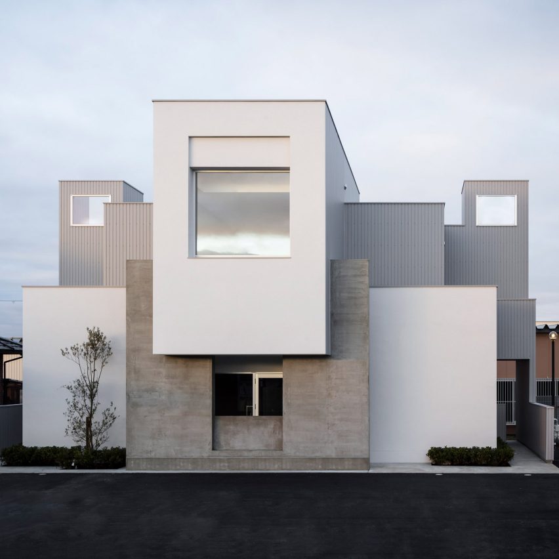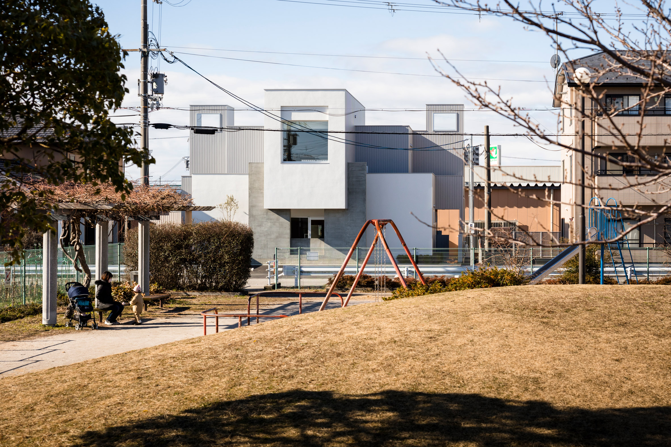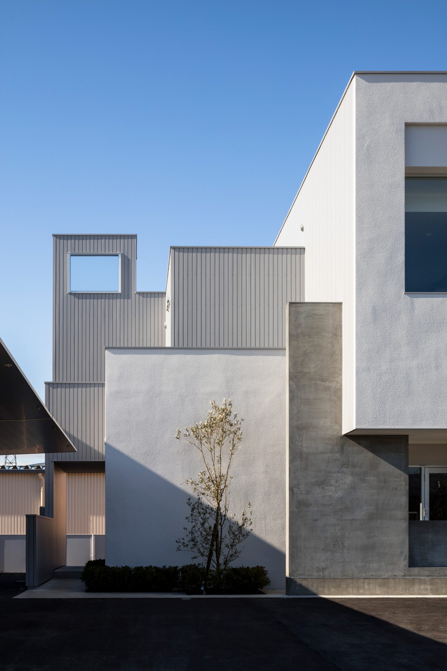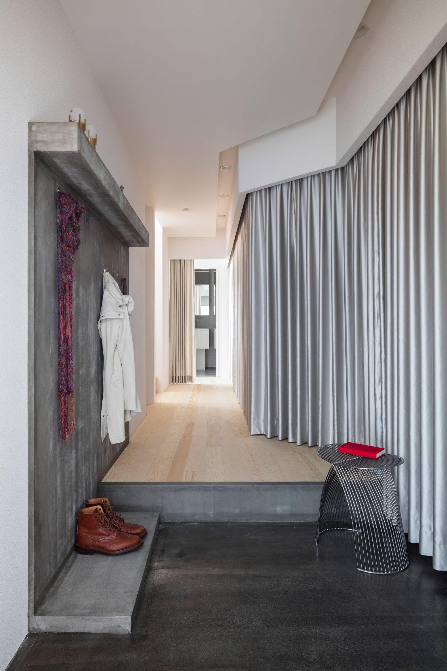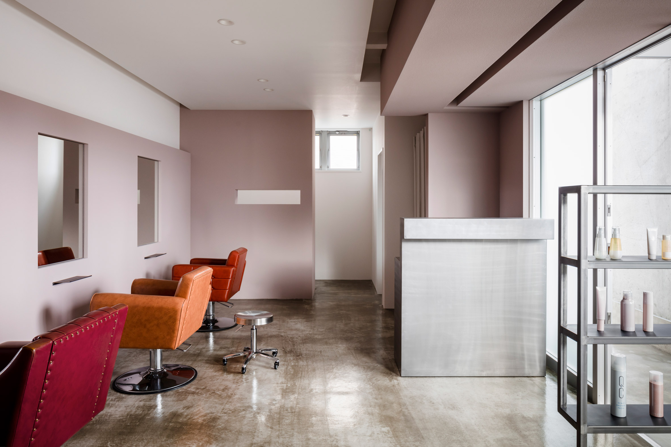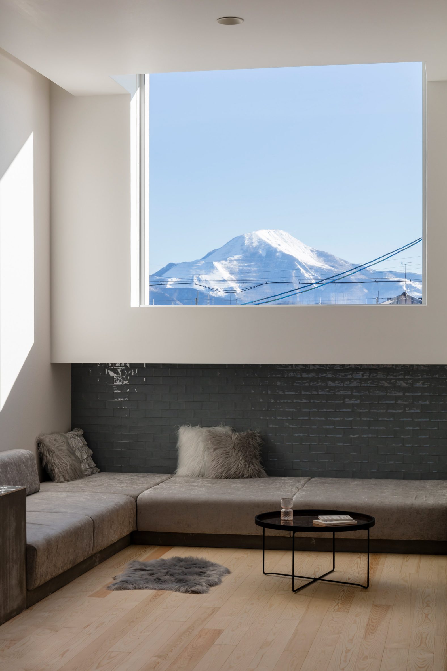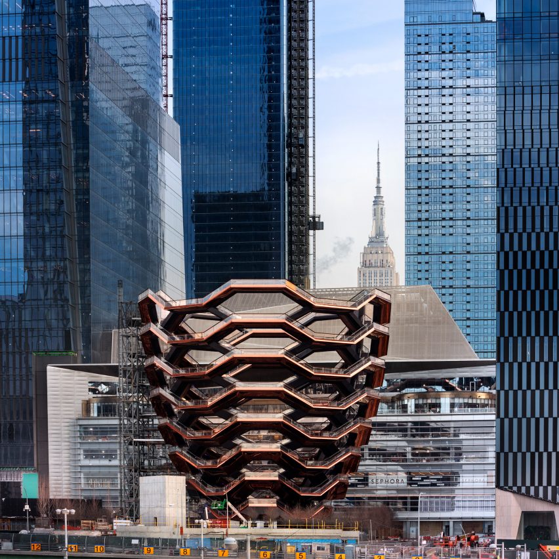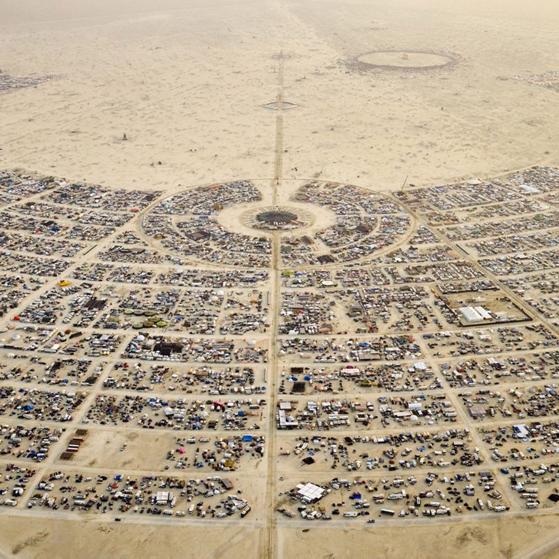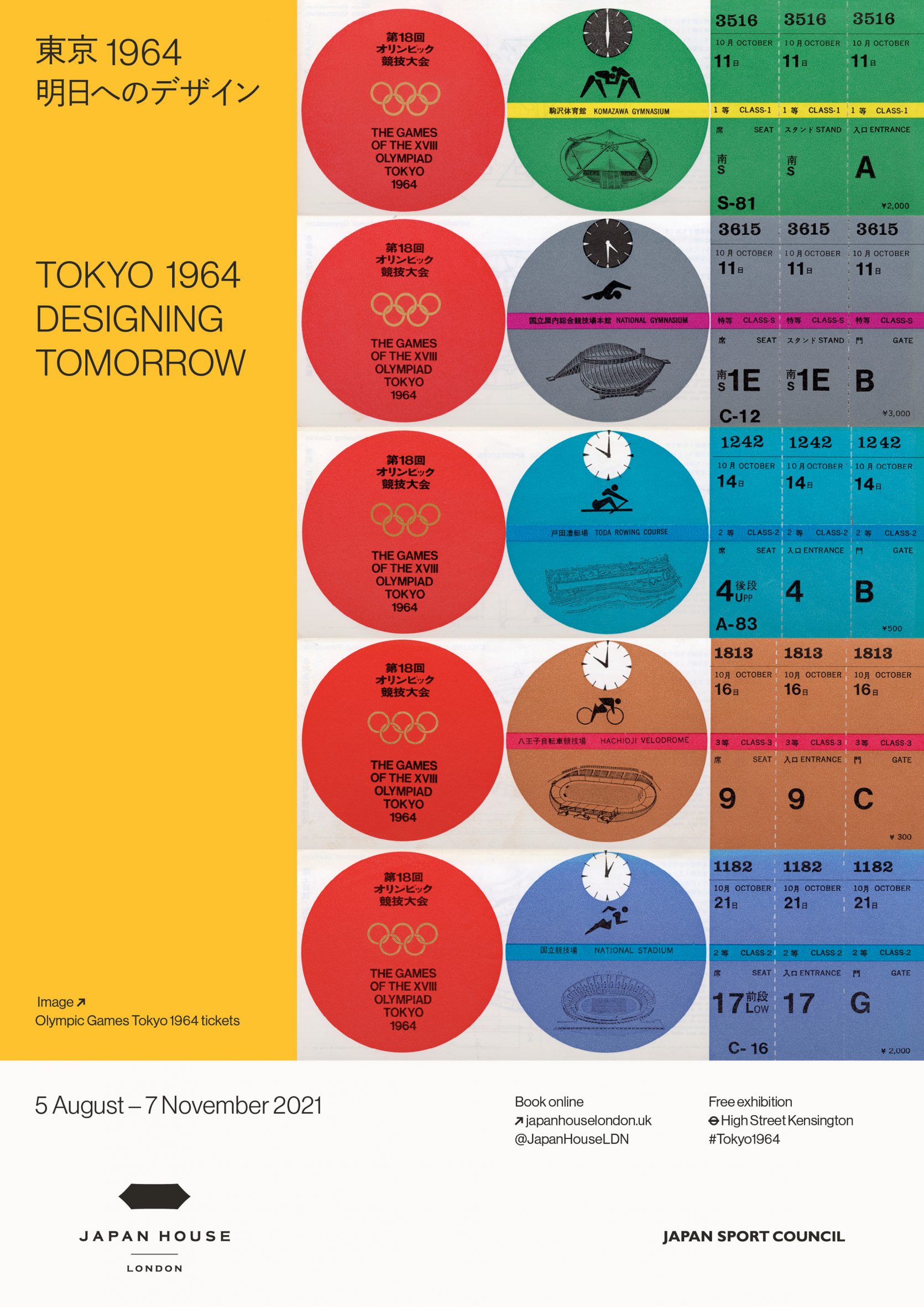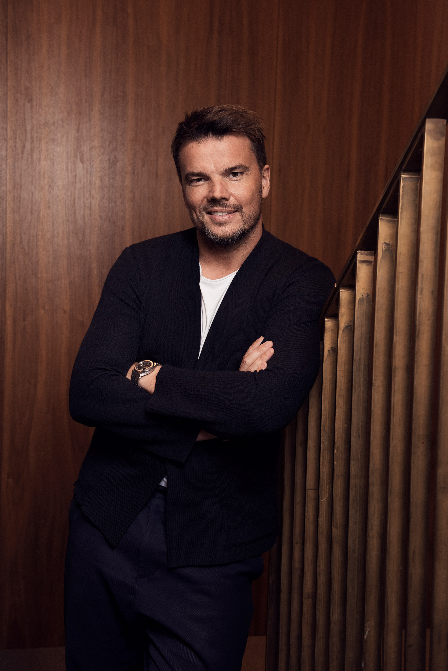To conclude our carbon revolution series, Dezeen is today committing to becoming a net-zero business within four years.
We intend to become net-zero by 2025, which is 25 years ahead of the 2050 deadline set by the Paris Agreement.
We'll be joining a small but growing band of companies in the architecture and design sector that have pledged to achieve net-zero emissions.
These include Danish furniture brand Takt, Swedish cosmetics brand Forgo plus a handful of UK architects that have joined RIBA's climate challenge.
This pledge is the result of months of work following the realisation back in February that our business has a huge carbon footprint. Since then, we've been learning about emissions and what to do about them. Our carbon revolution series emerged directly from this research.
We have adopted the strict definition of "net-zero" as set out in the lexicon provided by the UN's Race to Zero campaign.
According to this definition, net-zero is achieved when "an actor reduces its emissions following science-based pathways, with any remaining GHG [greenhouse gas] emissions attributable to that actor being fully neutralized by like-for-like removals (eg permanent removals for fossil carbon emissions) exclusively claimed by that actor, either within the value chain or through purchase of valid offset credits."
Simply put, this means that we will first reduce emissions caused by Dezeen itself, by our supply chain and by our customers to the lowest possible level.
Then, any emissions we can't eliminate will be offset using schemes that remove carbon from the atmosphere. We will not use offsetting schemes that defer or avoid additional emissions.
We have already taken a number of steps towards our goal and aim to take further action as set out below.
Research
The first part of our journey has been to learn about carbon emissions and identify best-practice ways of eliminating them that are relevant to our business. As a high-profile media platform, we have been fortunate to be able to secure interviews with key players. We have shared this research as a series of articles in our carbon revolution series.
Adopt Race to Zero principles
Dezeen has adopted the definitions and principles of the UN's Race to Zero campaign. The broad consensus among experts we've spoken to is that this is the benchmark pathway to eliminating emissions. However, the timeframe is extremely long, with the net-zero deadline almost thirty years away, in 2050. That's why we've decided to act more quickly.
Race to Zero helps companies and organisations achieve the goals of the 2015 Paris Agreement, which are to reduce emissions by half by 2030 and to reach net-zero by 2050 at the latest. This needs to be done in order for the world to have a chance of capping global warming at 1.5 degrees Celsius above pre-industrial levels.
To comply with the Race to Zero, companies must reduce emissions as far as possible across all three scopes (see the Dezeen guide to carbon for more details of Scopes 1, 2 and 3). Any remaining emissions must be offset using credible schemes that remove carbon from the atmosphere.
Join SME Climate Hub
We have signed up to SME Climate Hub, a platform that helps small and medium businesses meet the objectives of the Race to Zero campaign. This appears to be the most credible of all the many platforms that offer help with decarbonisation as well as being closely aligned with Race to Zero.
We aim to exceed the SME Climate Hub's timeline of commitments, which involves halving emissions before 2030 and achieving net-zero emissions before 2050. We will disclose our progress on a yearly basis.
Join Tech Zero
We have also signed up to Tech Zero, a UK platform that is tailored to helping digital businesses achieve the goals of the Paris Agreement. The platform is advising us on the next steps we should take to achieve net-zero emissions.
Switch to renewable energy, including remote workers
The Dezeen office is 100 per cent powered by renewable electricity. We made the switch last year, meaning that we have eliminated our Scope 2 emissions, which are those generated by purchased power. This is the single easiest step anyone can take to reduce their carbon footprint.
Like many companies, Dezeen has made a significant shift to remote working as a result of the Covid-19 pandemic. However, this does not necessarily lead to a reduction in emissions, as many companies believe and as Taylor Francis of decarbonisation platform Watershed explained in an interview conducted as part of our carbon revolution series.
To counter this, we have provided financial incentives for our staff to switch to renewable energy in their homes.
Audit our supply chain
Dezeen's Scope 3 emissions are hard to determine since we work with dozens of suppliers who provide everything from servers to newsletter solutions and social-media services. We have contacted all our providers to ask them about their carbon reduction policies. Many of them don't have one.
Over the next four years, we will work with our supply chain to identify emissions and negate them through carbon removal programmes. We will seek alternative suppliers if we feel our providers aren't doing enough in this area.
Eliminate emissions from www.dezeen.com starting this year
Of all our Scope 3 emissions, those generated by our website are the largest as well as being the easiest to identify and reduce since while we don't own the servers that power www.dezeen.com, we can monitor their performance.
We commissioned EcoPing to calculate the carbon footprint of our site. EcoPing started us on our carbon-reduction journey earlier this year when it called us out on the appallingly high energy consumption of our site.
Since then, we've been working with Ecoping's Dryden Williams to better understand why Dezeen is so energy-intensive. Dryden estimates the current carbon footprint of Dezeen to be around 2,000 tonnes of carbon dioxide equivalent (CO2e) per year.
We have already changed the way we compress images, resulting in a 15 per cent reduction in energy use. We have identified a range of further measures we can take over the coming months to reduce energy consumption by a further 10 to 20 per cent.
Our target is a 50 per cent reduction by the end of the year. In anticipation that we can make these savings, we will offset 1,000 tonnes of CO2 using nori.com.
Create a carbon removal portfolio
It will take us a while to fully understand our Scope 3 emissions but we're not going to wait until we have a concrete figure for our carbon footprint before we start working to eliminate it.
By the end of the year, we will establish a portfolio of carbon removal schemes that we pay to capture atmospheric carbon on our behalf to cover the rest of our Scope 3 emissions.
We will use providers that have been audited by the Shopify Sustainability Fund. These include nori.com, with whom we are already offsetting our website emissions (see above). We will grow our portfolio over the coming years to ensure we are net-zero by 2025.
Take the industry with us
Our final ambition is to take the architecture and design sector with us. We want to help the industry understand the issues and assist companies and individual readers in their own decarbonisation efforts. That way, our readers can in turn help persuade their clients of the need to eliminate emissions.
We will highlight exemplary initiatives, we will ask awkward questions when we suspect carbon washing is taking place and we will be proactive in keeping the topic on the global agenda.
Our carbon revolution series, which features 60 interviews, news stories and features that have together generated over 500,000 page views, ends today with this commitment. But the real carbon revolution, which will see the global economy become net-zero by 2050, has only just begun.
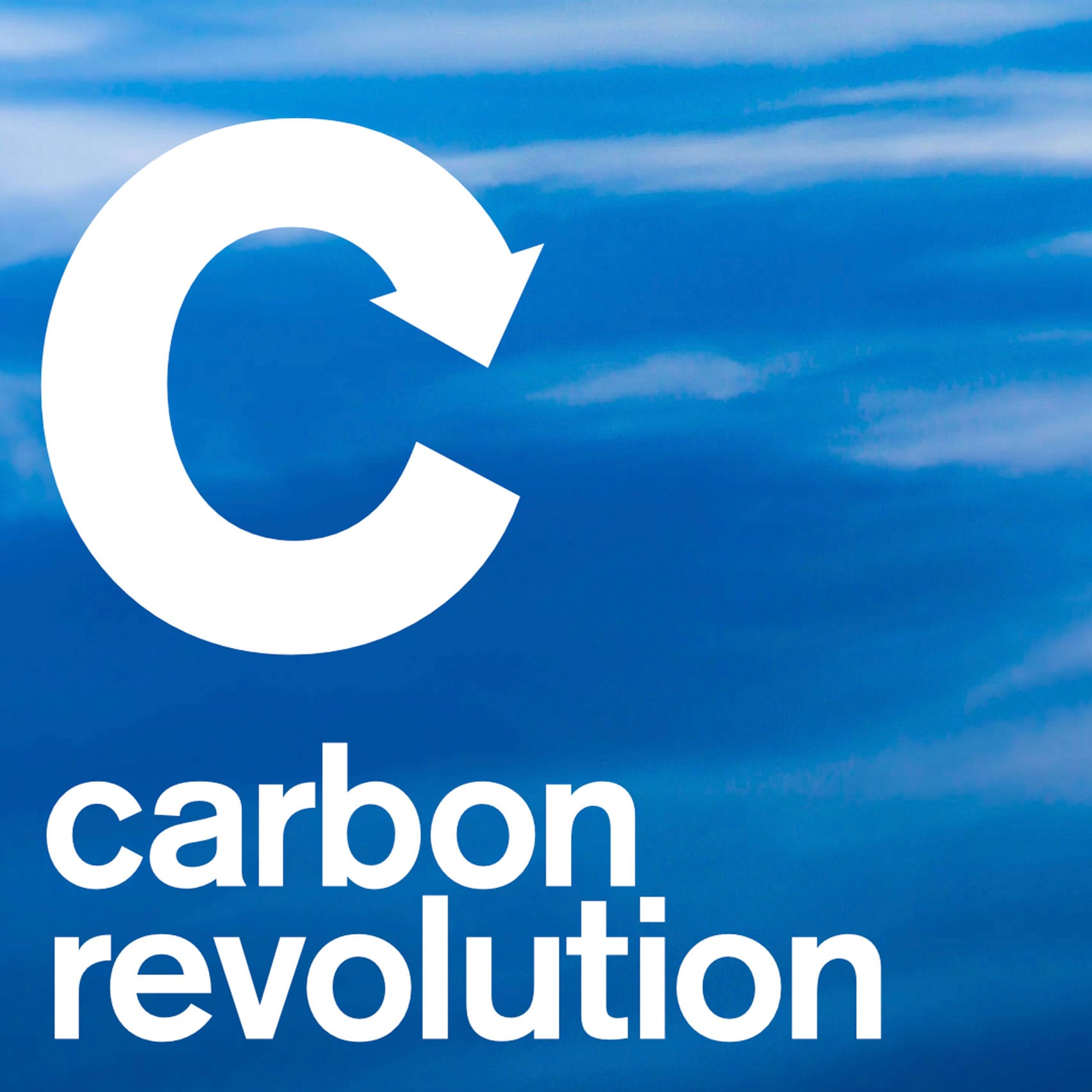
Carbon revolution
This article is part of Dezeen's carbon revolution series, which explores how this miracle material could be removed from the atmosphere and put to use on earth. Read all the content at: www.dezeen.com/carbon.
The sky photograph used in the carbon revolution graphic is by Taylor van Riper via Unsplash.
The post Dezeen pledges to become a net-zero business by 2025 appeared first on Dezeen.
from Dezeen https://ift.tt/3j6c7Kk
