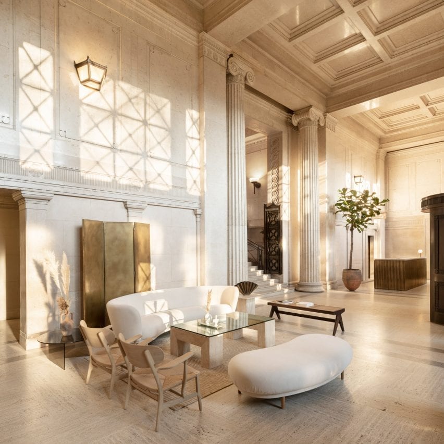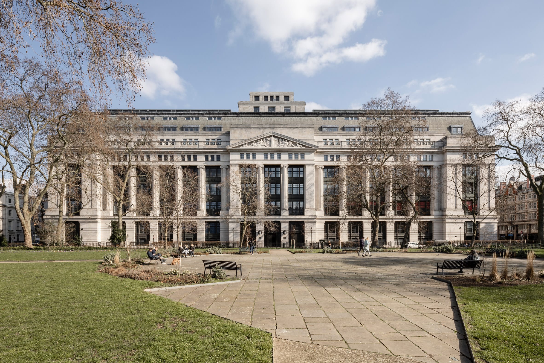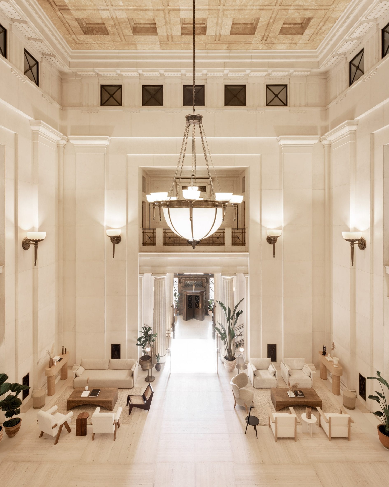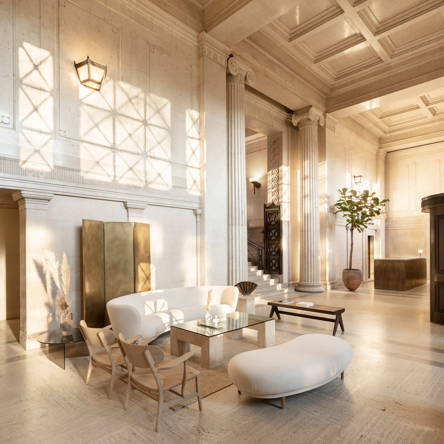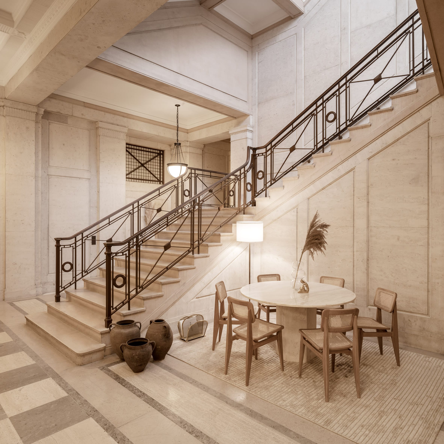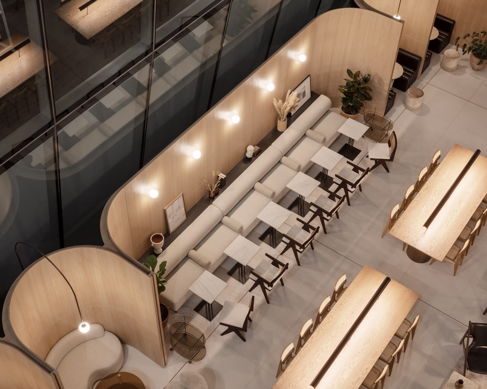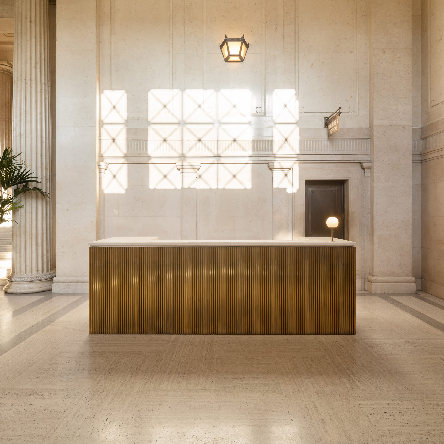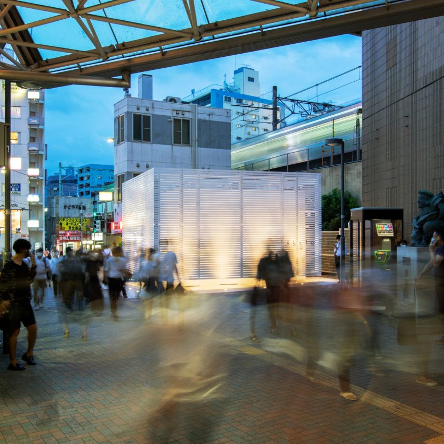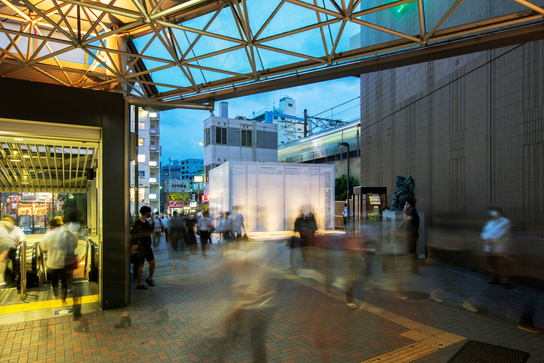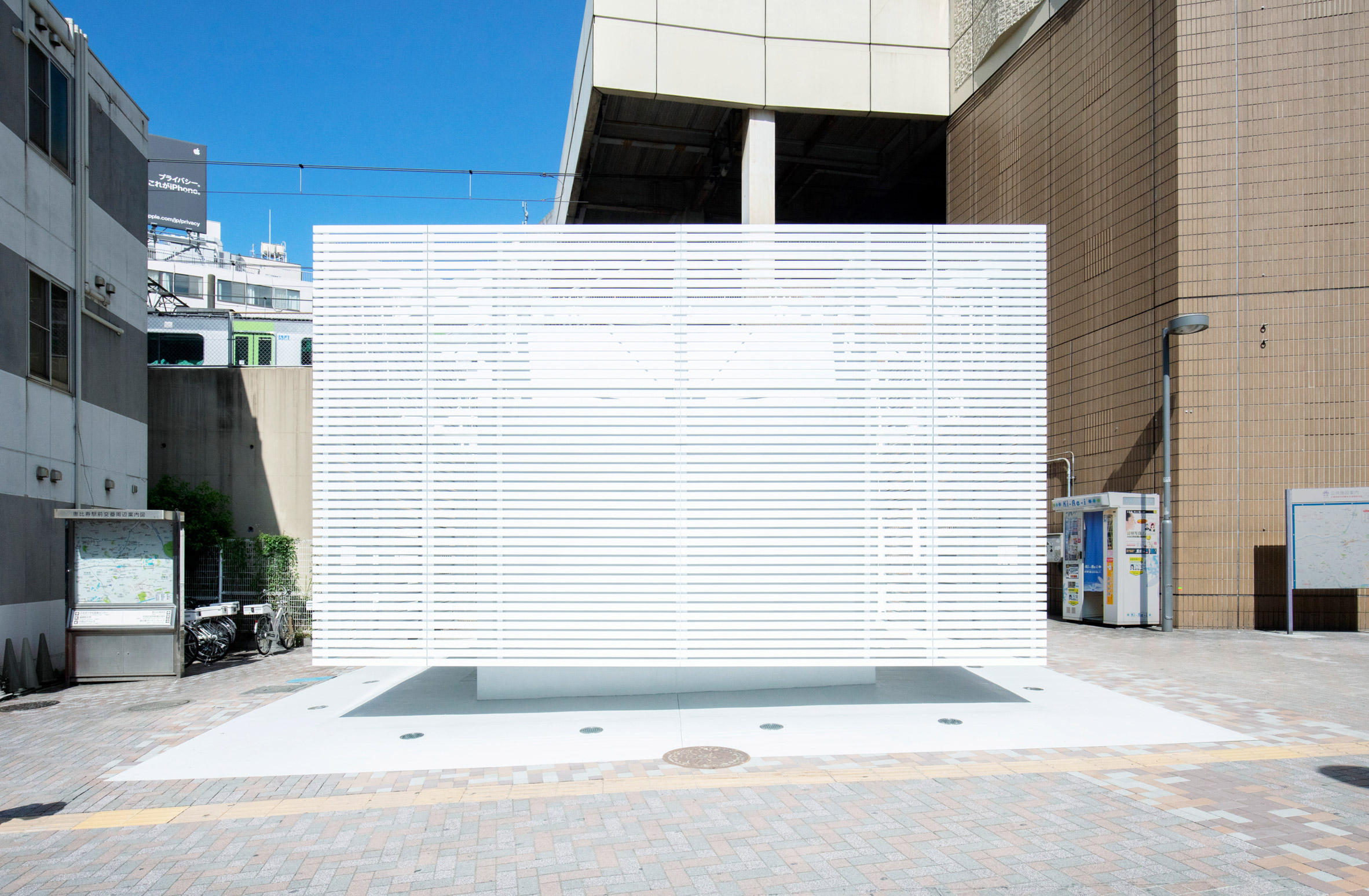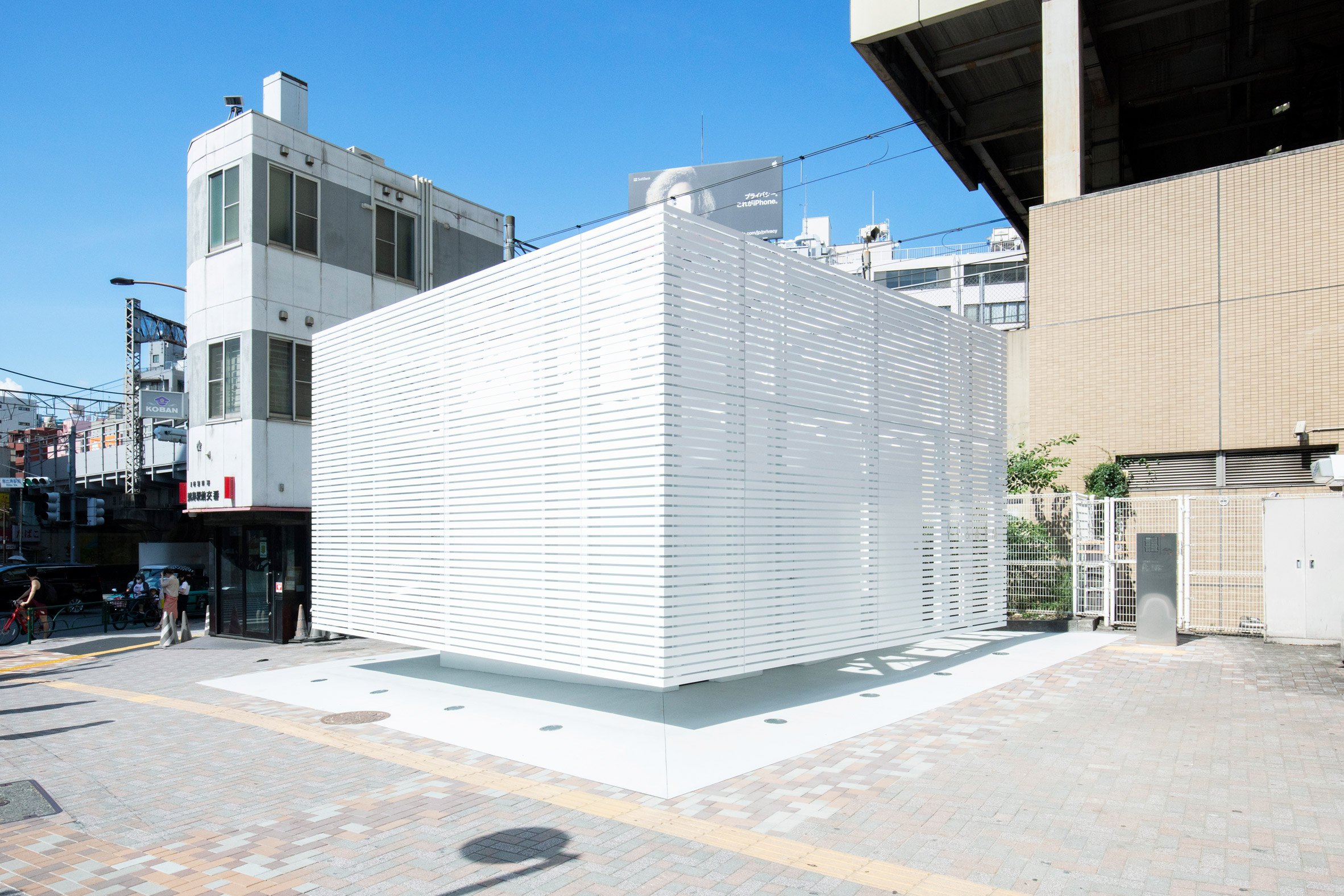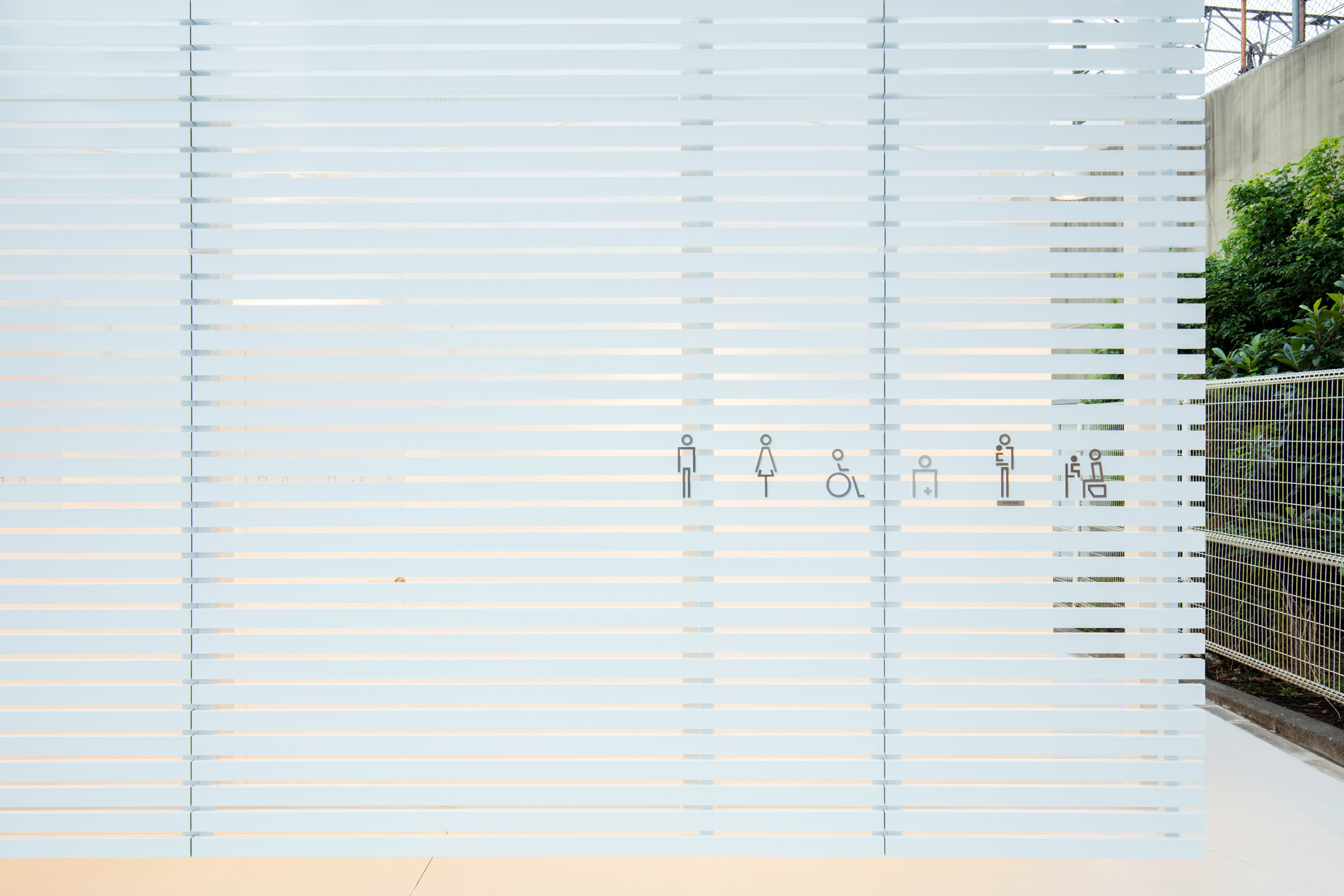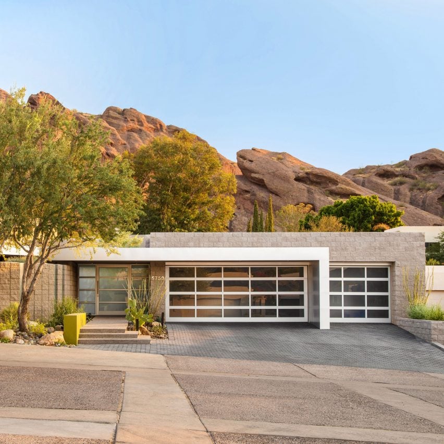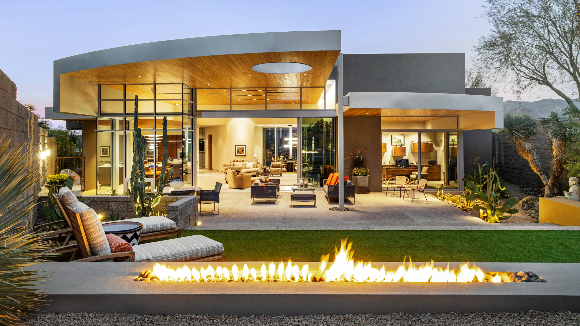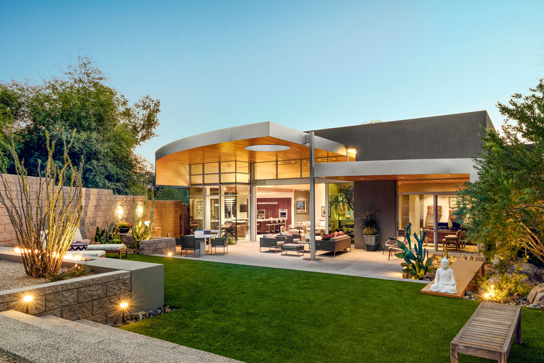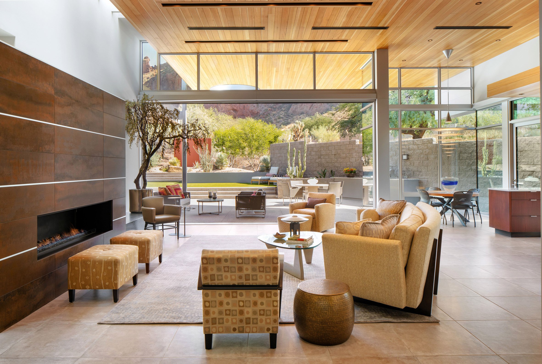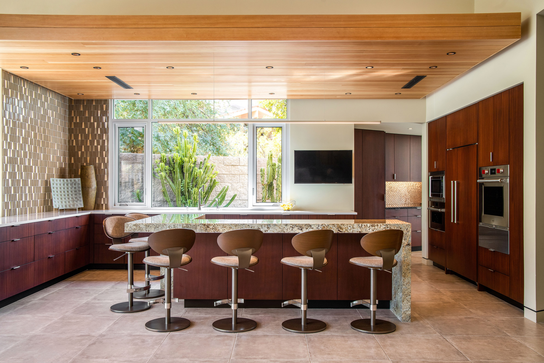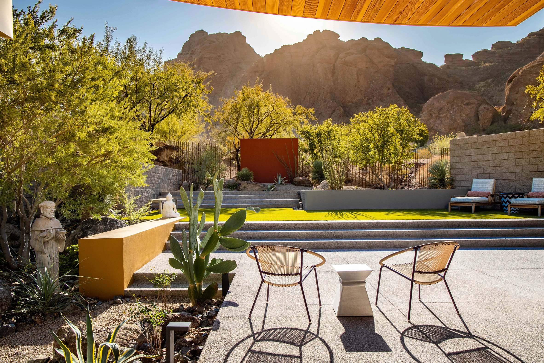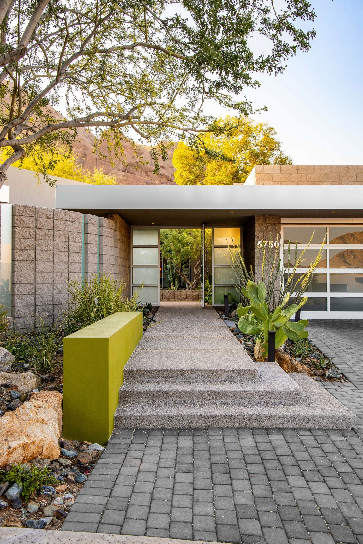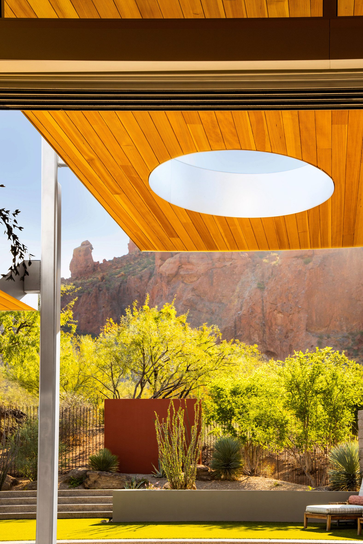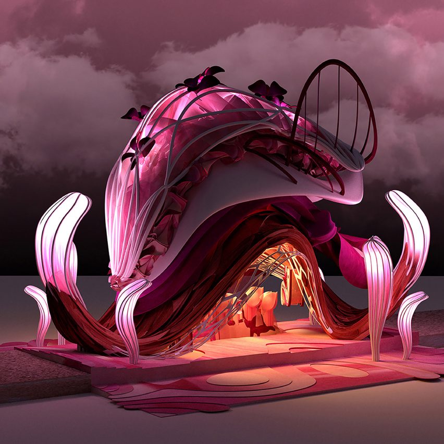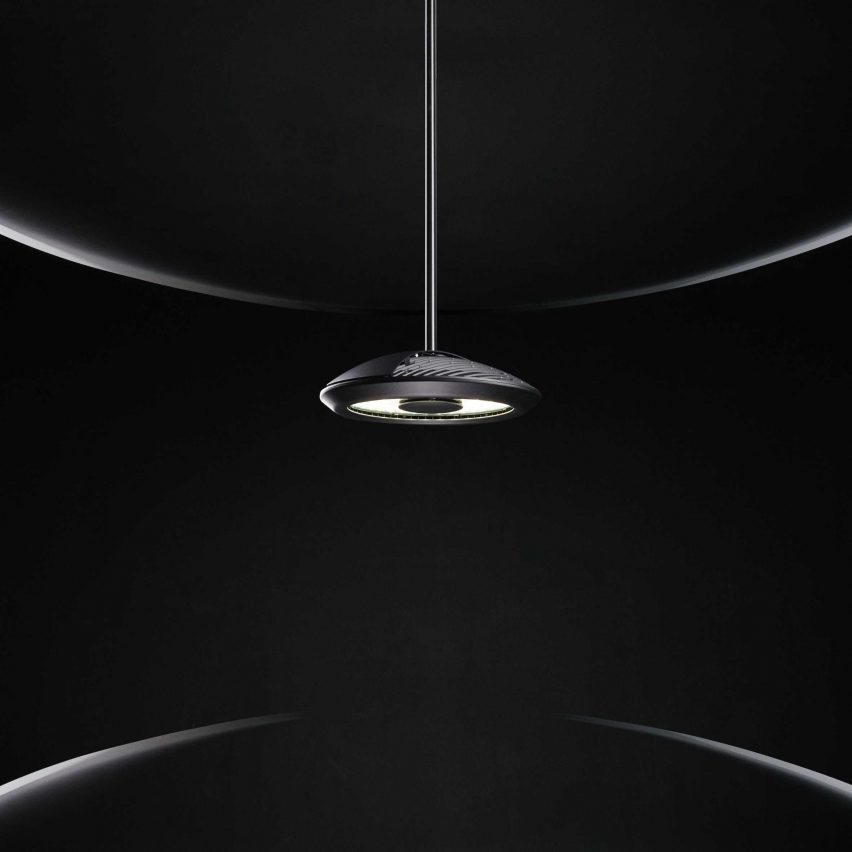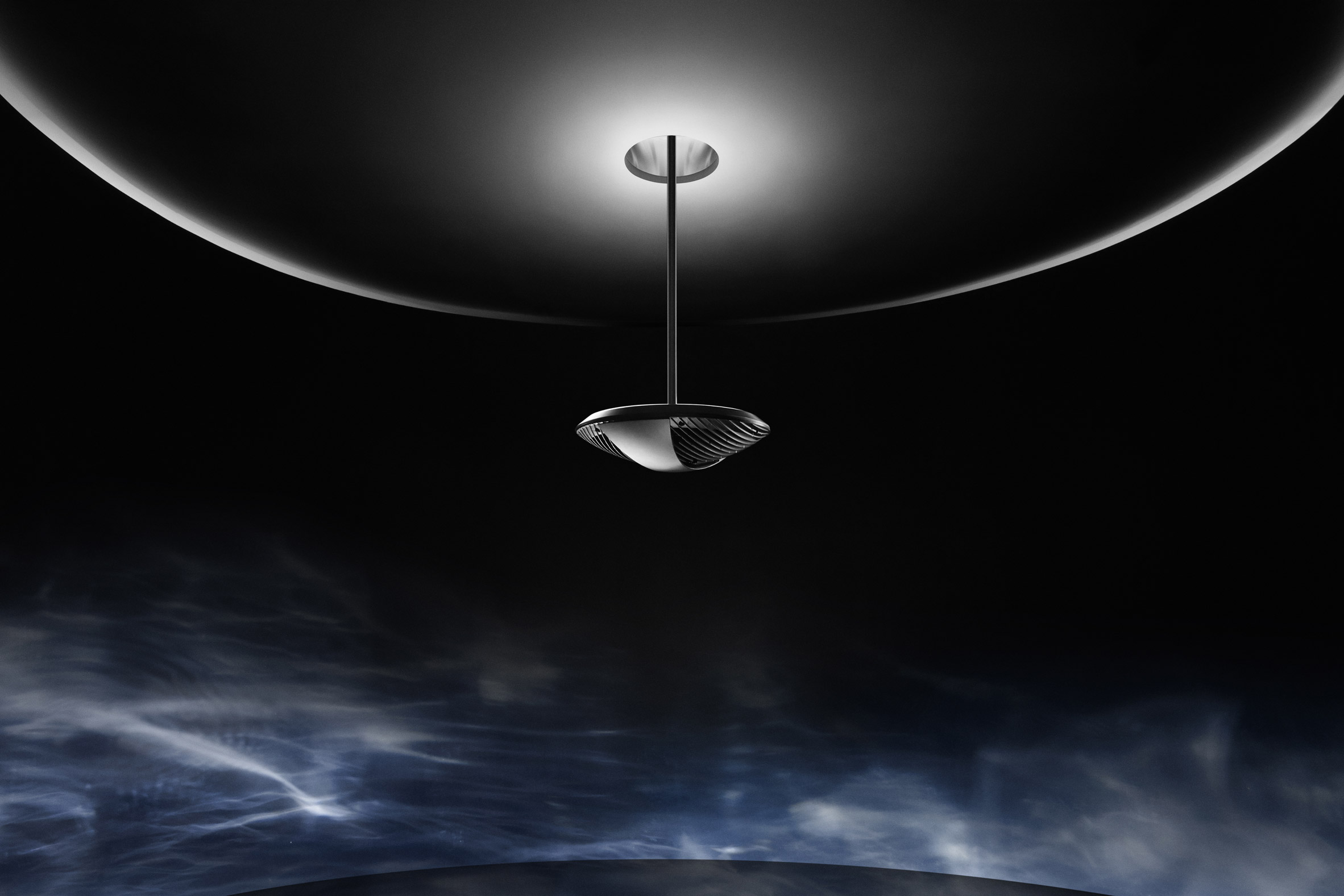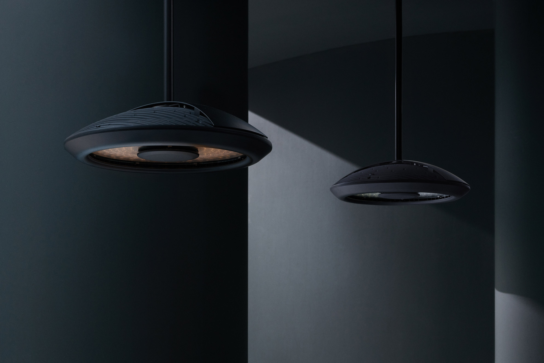An educational programme based on a train and a cultural funhouse are included in Dezeen's latest school show by students at Chulalongkorn University, Thailand.
Also featured is a digital display exploring the river species in the Gulf of Thailand and a bus stop that also functions as a florist.
Chulalongkorn University, Thailand
School: Chulalongkorn University, Thailand
Courses: Architecture
Tutors: Design Studio Instructors, Dr. Surapong Lertsithichai, Dr Sorachai Kornkasem, Dr Scott Drake, Christo Meyer, Marie-Louise Raue, Tijn van de Wijdeven, Paul Francis Feeney, William Bertram Hulbert, Michal Jurgielewicz, Patrick Donbeck, Payap Pakdeelao, Pratana Klieopatinon, Takanao Todo, Thomas Lozada, Chon Supawongse, Ekapob Suksudpaisarn, Pitchapa Jular, Eduardo Cassina, Per Stefan Svedberg, Hseng Tai Lintner, Warisara Sudswong, Liva Dudareva, Oliver Losser, Juan Cuevas Duran, Ema Hana Kacar and Kamonsin Chathurattaphol
School statement:
"INDA is the International Programme in Design and Architecture of Chulalongkorn University in Bangkok, Thailand. It aims to nurture diversity in design approaches and methodologies based on a clear framework of constructive dialogue.
"The school is a four-year bachelor programme with a strong emphasis on design studios through architectural design, topics and methodologies relevant to contemporary architecture, with a particular focus on South East Asian dynamics and specificities. Although INDA has adopted architecture as its main course topic, it aims to show how architecture connects to other disciplines, such as landscape architecture and urban design.
"INDA Parade is the main event of the school held at the end of each academic year. It aims to enable the community of students, instructors, alumni, guests and the public to discover and celebrate students' works collectively as an ongoing conversation.
"In 2020, challenged by recent events, INDA decided to use a social virtual reality platform as a complementary tool for exchanging and representing ideas, under the motto 'keep school real'. This year, participants joined the review and exhibition worlds with their avatars, interacting with others and exploring in great detail the many three dimensional models, large scale drawing boards and presentations in a mixed media environment with live streams.
"The VR environment enabled the INDA community to regain the proximity that is crucial to fostering excitement and momentum. The event concluded with a public presentation of shortlisted works, and the awarded projects are featured below. INDA Parade 2020, has been and remains open and accessible to everyone, proposing experimental methods of interaction and engagement and breaking down the boundaries between the school and the public."
"INDA Parade 2021 was designed by Takanao Todo."
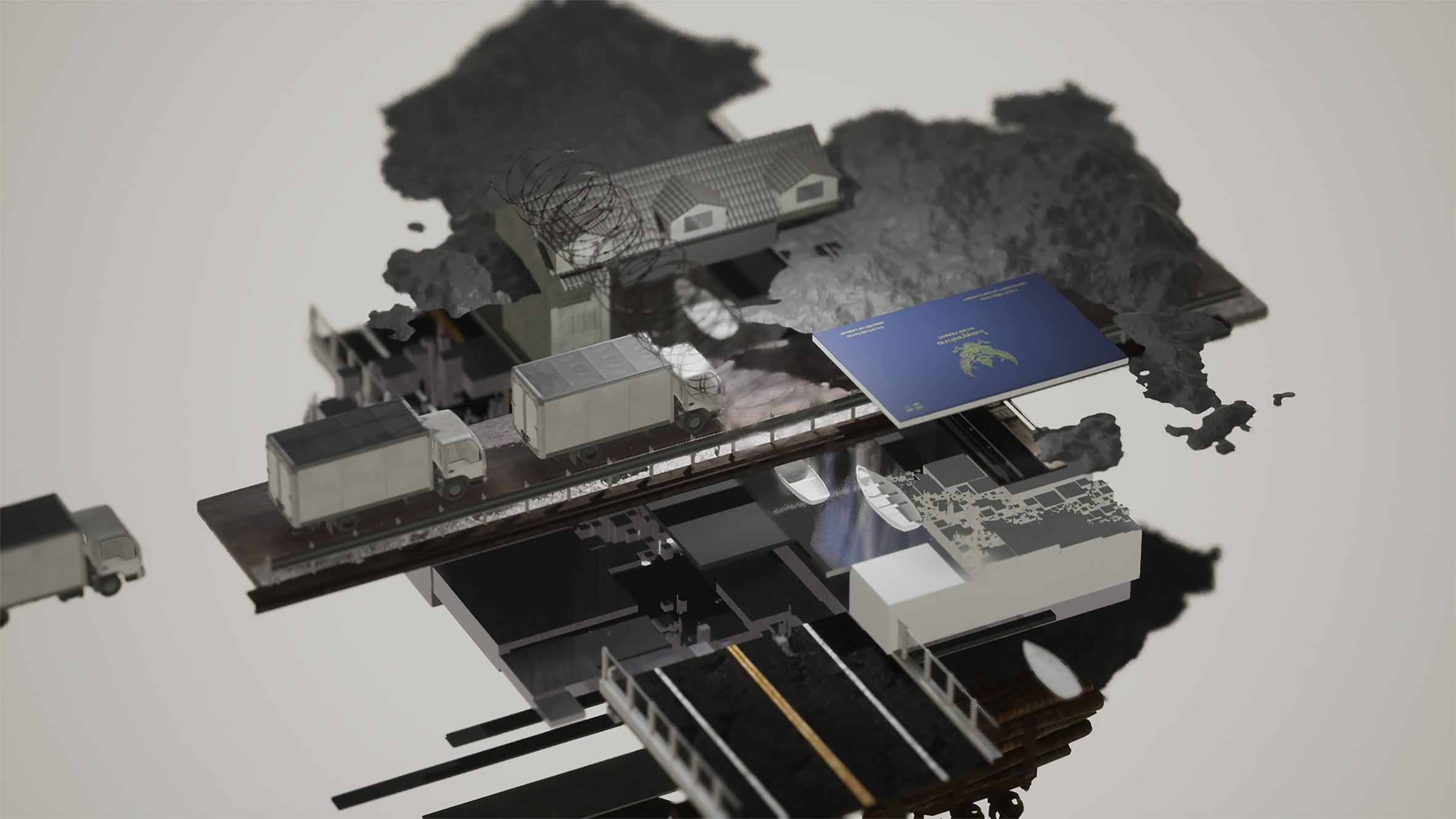
Atlas by Jew – Chinnapat Asavabenya
"Atlas is an autonomous digital platform created to govern change and enable the flow of data. To map time, the transaction, proposition, and interaction of our nature are discussed without making assumptions. Different systems and ideas of ownership are contextualised in various layers.
"Where the hierarchies of each layer are established through their relevancy among each inhabiting entity. Usage of the 'map' is done in parallel with the simulation of time, allowing us to envision the consequences of each decision consciously.
"Each map becomes an artefact of dialogue, an archive of the past discussion and simulation of the future."
Student: Jew – Chinnapat Asavabenya
Course: Year Four, Semester Two
Tutor: Michal Jurgielewicz
Email: chinnapat.asavabenya[at]gmail.com
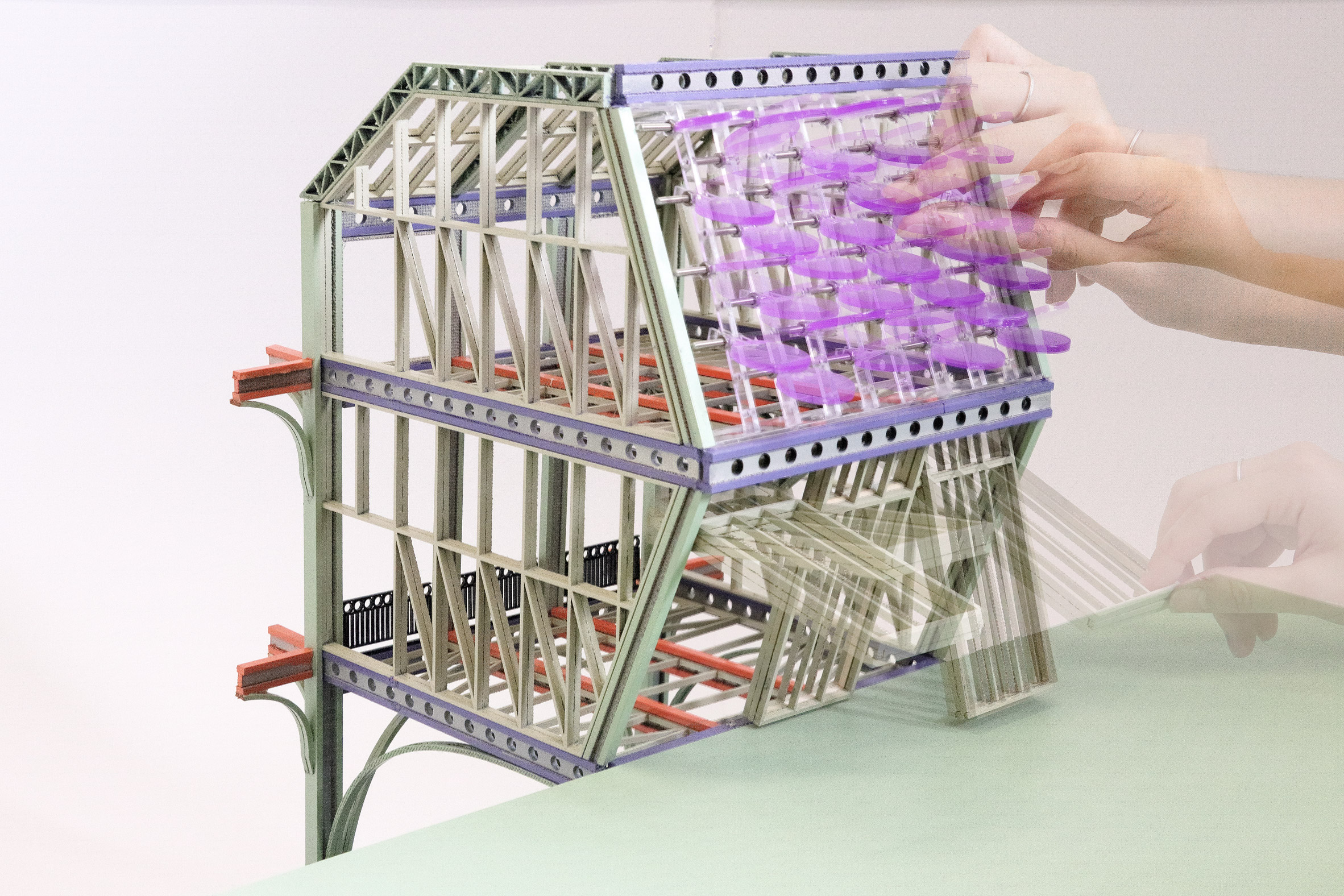
Bureau of the Urban Commons by Orm – Santhila Chanoknamchai
"The 'Bureau of the Urban Commons' is redefining the rule of engagement within the public realm of Bangkok through a series of civic-scale interventions that stitch the urban fabric vertically and horizontally.
"The project capitalises on the spatial potential of The Green Mile, a hidden 1.3-kilometre linear bridge that stitches across central Bangkok. It deploys multi-level connectivity strategies to promote active participation and co-creation engagement, operating on a feedback system expressed through the performative structures. Where along with the commonalities throughout the Green Mile, our everyday life would never be the same."
Student: Santhila Chanoknamchai
Course: Year four, Semester one
Tutor: Christo Meyer
Email: Santhila.ch[at]gmail.com
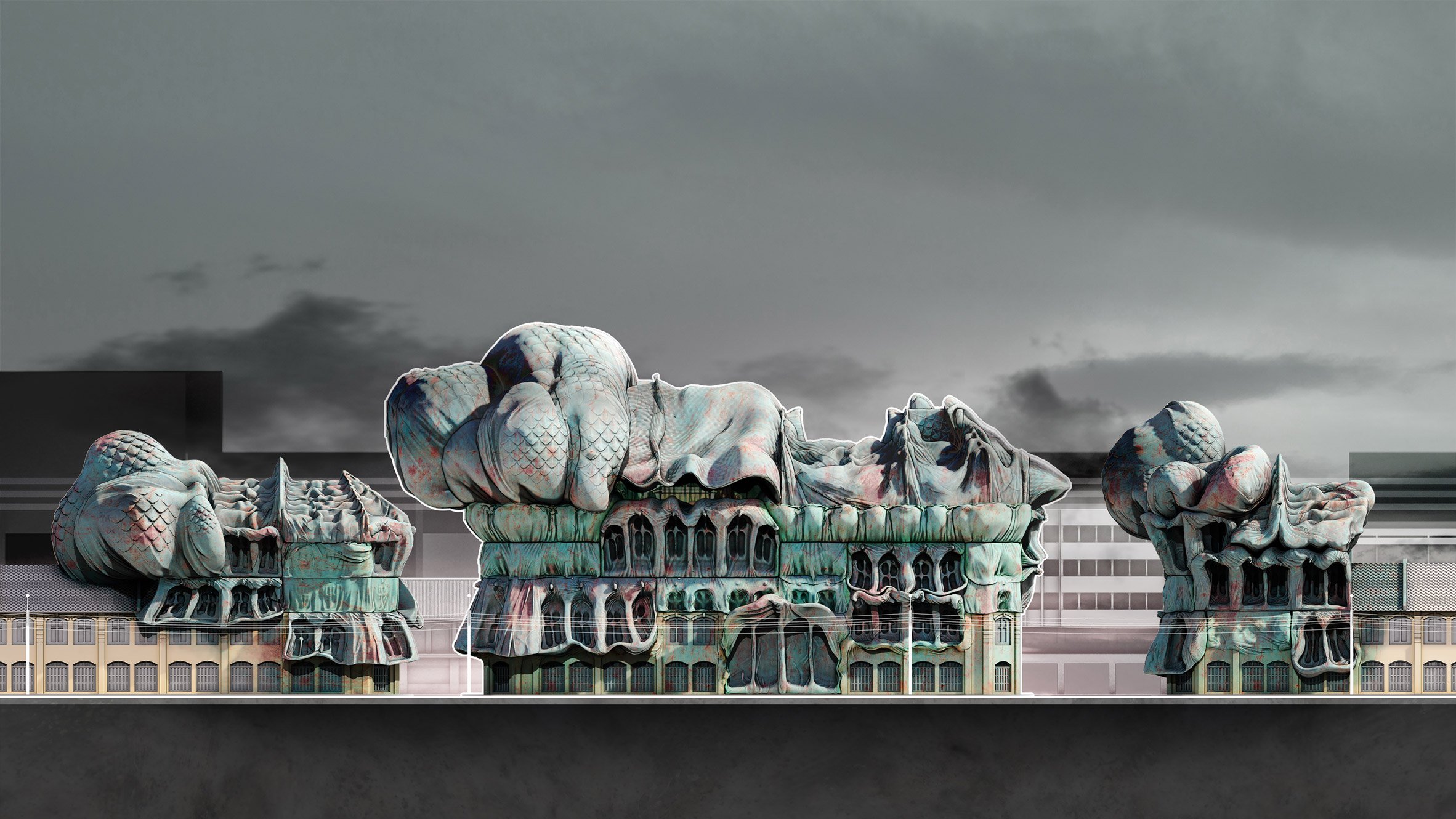
Funhouse by BamBam – Rachapon Jidapasirikul
"The project challenges the notion of symbolism and ornament in architectural design. It explores a new typology of a public building, destabilising the increasingly obsolete libraries, cinemas and museums today.
"Instead, this building, its architecture, and its interior apparatus act as an interface between the physical world and the virtual world of the internet.
"Through a series of interactive sensory media rooms and AR and VR devices, visitors interface with information, education, communication, gaming, multimedia consumption, exhibitions and other forms of exchange. It is the spatialisation of the internet in the form of a recontextualised funhouse."
Student: BamBam – Rachapon Jidapasirikul
Course: Year four, Semester two
Tutor: Per Stefan Svedberg
Email: rachapon.jidapasirikul[at]cuinda.com
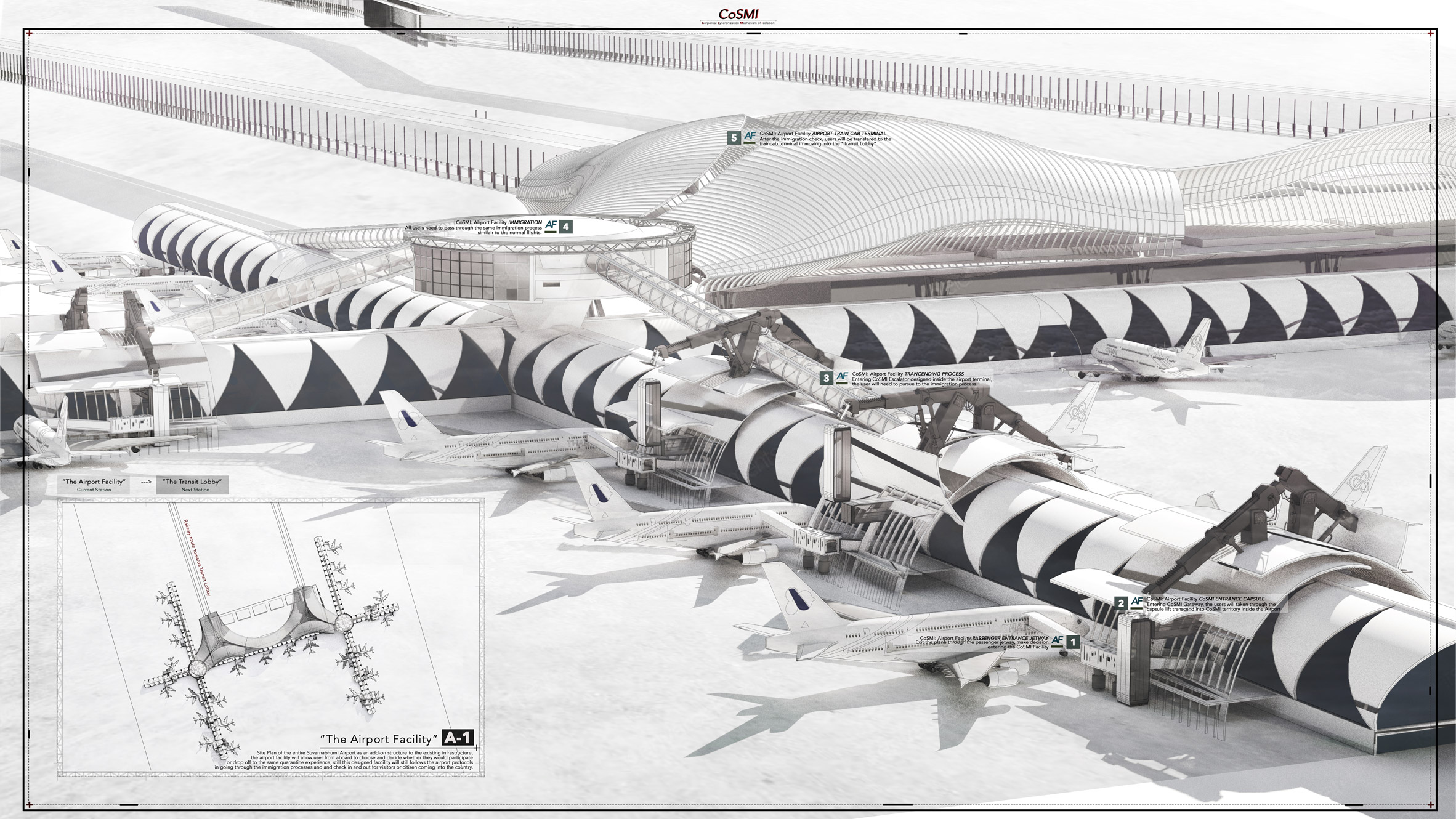
Quarantine Cities: The Continuous Journey by Minnie – Anchalika Thepnumsommanus
"Quarantine Cities: The Continuous Journey" approaches the civic as an architecture for the instrumentalization of mental and emotional conditions as a consequence of the essential solitary quarantine during pandemic society.
"'Quarantine is a disease towards mental health', explores the possibility of offering 14-days quarantine as a continuous trip where travel is fearless."
Student: Minnie – Anchalika Thepnumsommanus
Course: Year three, Semester two
Tutor: Payap Pakdeelao
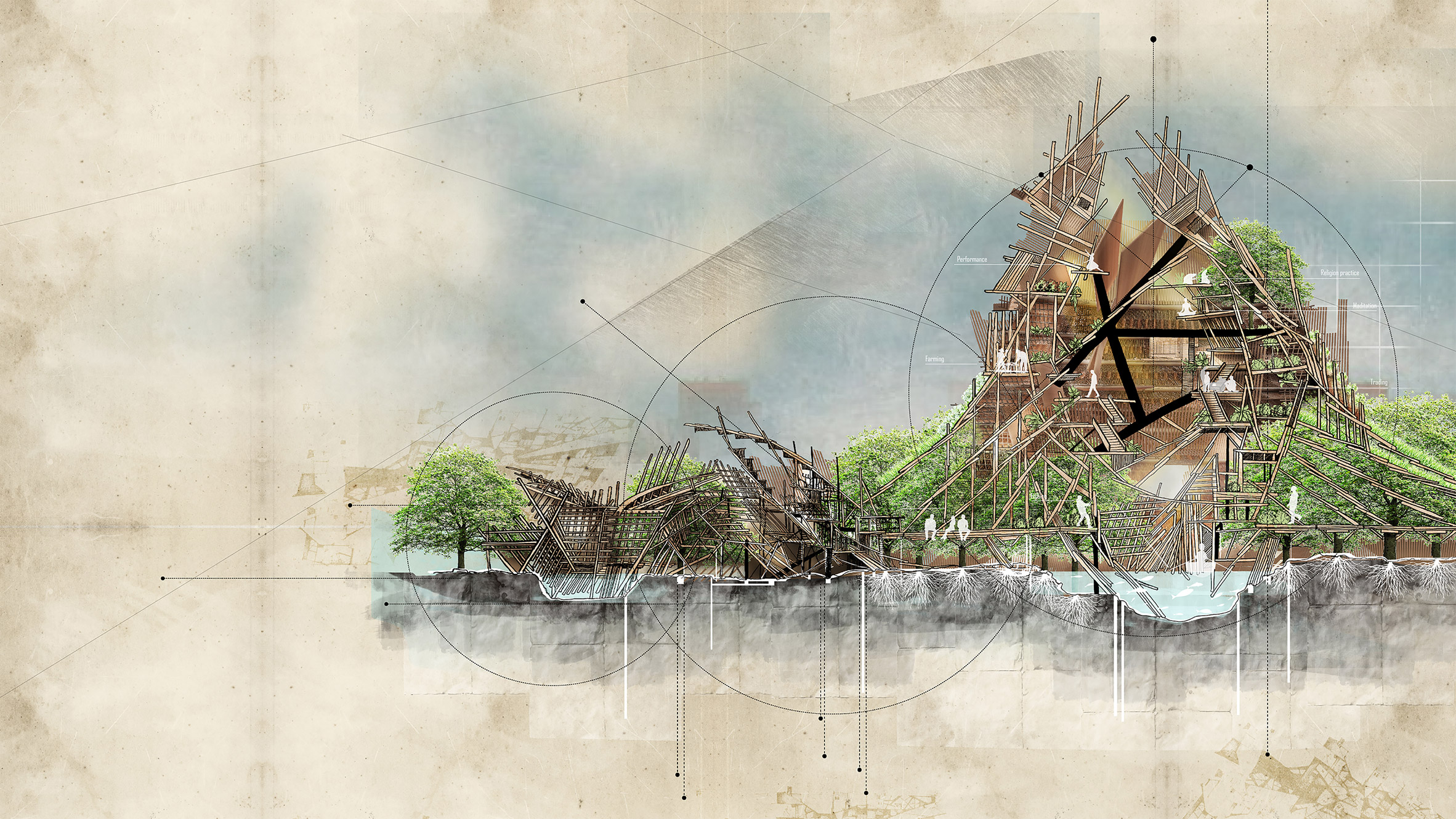
Against the Dry by Khem – Thongthat Harnvorrayothin
"This era's consummation of 'dryness' has contributed to the rise of inequality throughout architecture and society. Dryness criticizes the in-create disconnection between existing and new builds. This project compares 'wet' and 'dry' design. It explores architectural ideas and modern needs and how theory influences design in the contemporary era.
"It explores the connection between them, discussing the widespread usage of architectural approaches in modern design through the observation from indigenous living in Bangkachao Bangkok. The natural layer is separated from the concrete coating.
"It concludes with the utopian planning proposal, which touches on all the subjects that made the city more 'wet'. The plan was called "fluid design," which included the allocation of the site, the architecture, and the community."
Student: Khem – Thongthat Harnvorrayothin
Course: Year three, Semester two
Tutor: Eduardo Cassina
Email: fahkhem[at]gmail.com
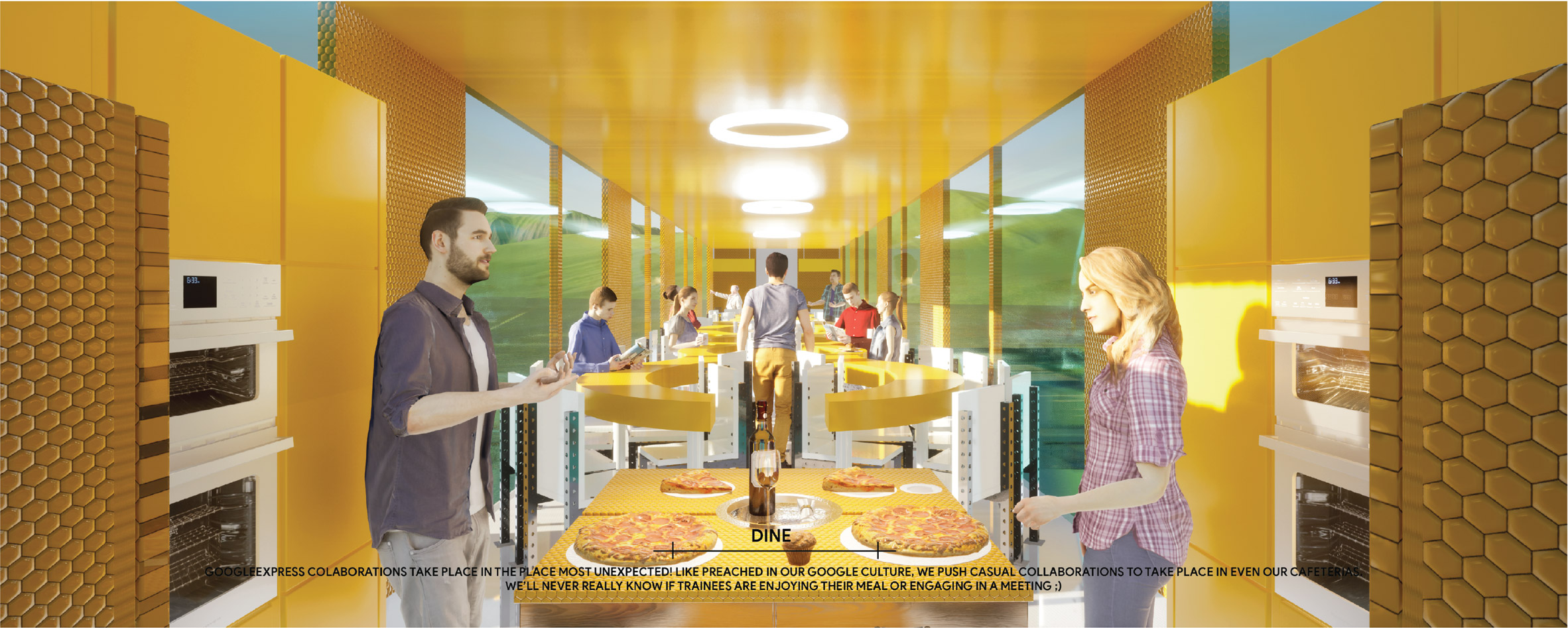
GoogleExpress by Than – Thanapat Limpanaset
"GoogleExpress is an educational programme situated within a train. It critiques traditional institutions, and is a proposal built off of the upcoming 'Google Institute' with the ambition to disrupt the college degree by launching a new programme on digital citizenship and business start-up.
"Google Culture is embedded in the programme, treating education as a hectic, crash course to be completed together alongside the company, allowing levels of intimacy to be formed in every aspect of life on the train.
"To conquer the train, it strips away schedules, exams and uniforms and pushes friendships and connections, where the emphasis is not the courses, but a rather hectic sprint towards digital citizenship. Here, trainees are fully in control of their own education."
Student: Than – Thanapat Limpanaset
Course: Year three, Semester one
Tutor: Liva Dudareva
Email: Tansinstagram[at]gmail.com

Responsible Incinerated Passing (R.I.P.) by Poon - Tassaporn Sukhumhanakul
"Responsible Incinerated Passing (R.I.P.) is a site-specific methodology that aims to offset the carbon emitted into the atmosphere of Bangkok in the process of cremation.
"R.I.P. merges the technology of direct air capture with the sensitivity of Buddhist belief and aims to not only redesign the three existing temple typologies (the temple for The Commoners, The Monks, and The King) to decrease their environmental harm, but also acts as a behavioural guide on how to reduce one's carbon footprint, both before and after your remains are emitted into the sky, in the form of harmless mist rather than smoke."
Student: Poon - Tassaporn Sukhumhanakul
Course: Year two, Semester two
Tutor: Ema Hana Kacar
Email: sukhumdhanakul.t[at]gmail.com and poonsukhumdhanakul[at]gmail.com
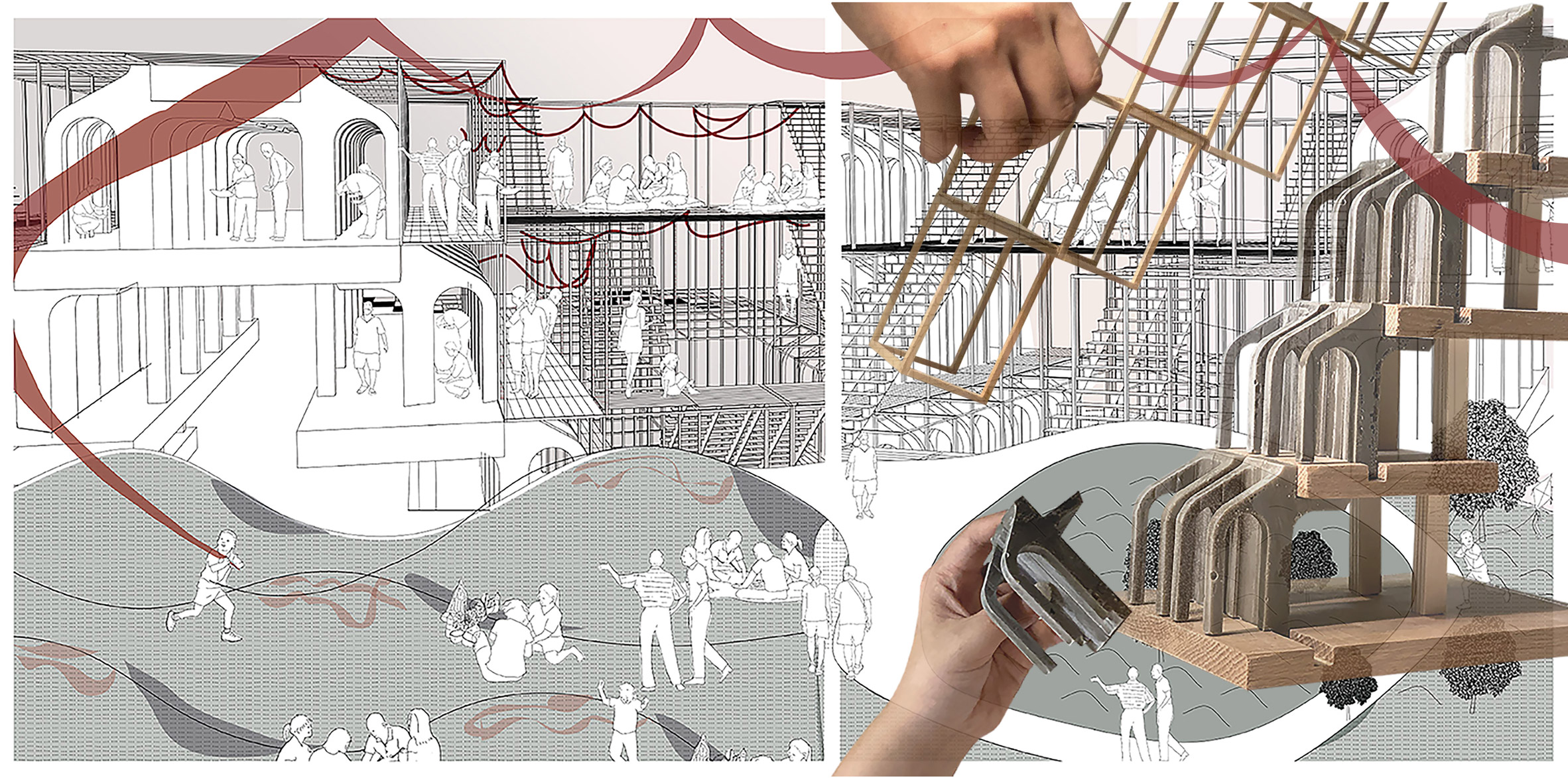
Dressed for the dead by Pann – Nara Lojanatorn
"This project investigates a range of informal to formal outfits. They are explored through contrasting rituals of the Teochew Cemetery, the everyday routine of a cemetery that has become a public park and an annual gathering place for ancestral worship.
"The typology of the cemetery presents no end. The tomb tiers are developed from traditional tombstone forms and construction, while the wood scaffold facilitates changing activities throughout the years. The visits may cease, but the spirit remains."
Student: Pann – Nara Lojanatorn
Course: Year two, Semester one
Tutor: Pratana Klieopatinon
Email: pannnara[at]gmail.com
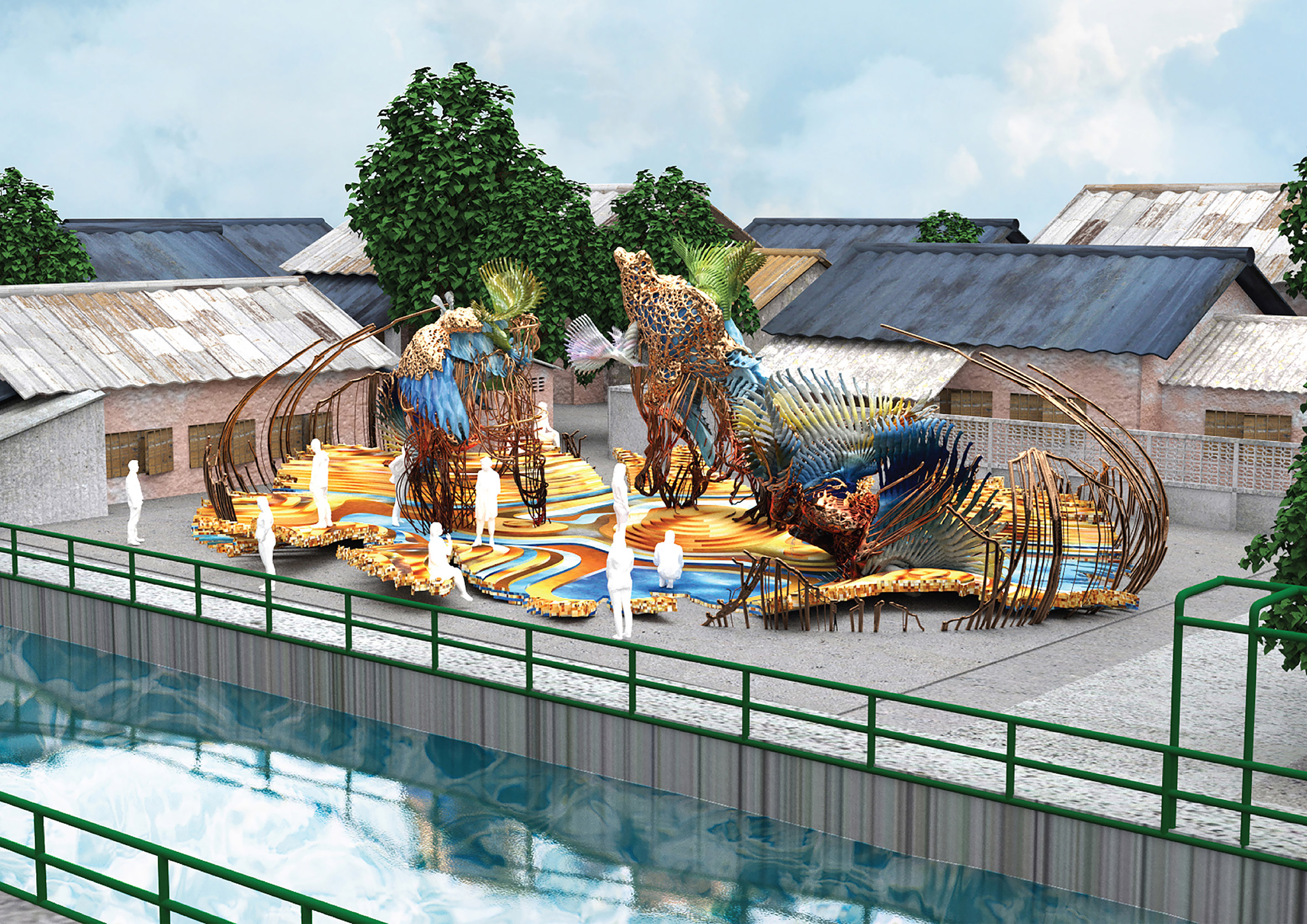
The Crustacean by Poon – Poonyapa Arakwatan
"The Crustacean explores the sea and river species in the Saen Saeb canal and the Gulf of Thailand. It is a series of cabinets of curiosities inspired by exoskeleton sea creatures and the darkness of the polluted canal.
"To express aesthetic sea creatures through digital display in contrast to pollution caused by people living along Saen Saeb canal and to encourage people to take responsibility for our waterways and the ocean.
"The cabinet includes two main displays; the AR texture is hidden in part of the cabinet, and the VR effect for experiencing the whole cabinet creatures come alive in the digital world."
Student: Poon – Poonyapa Arakwatan
Course: Year one, Semester two
Tutor: Per Stefan Svedberg
Email: poonyapaarakwatana[at]gmail.com
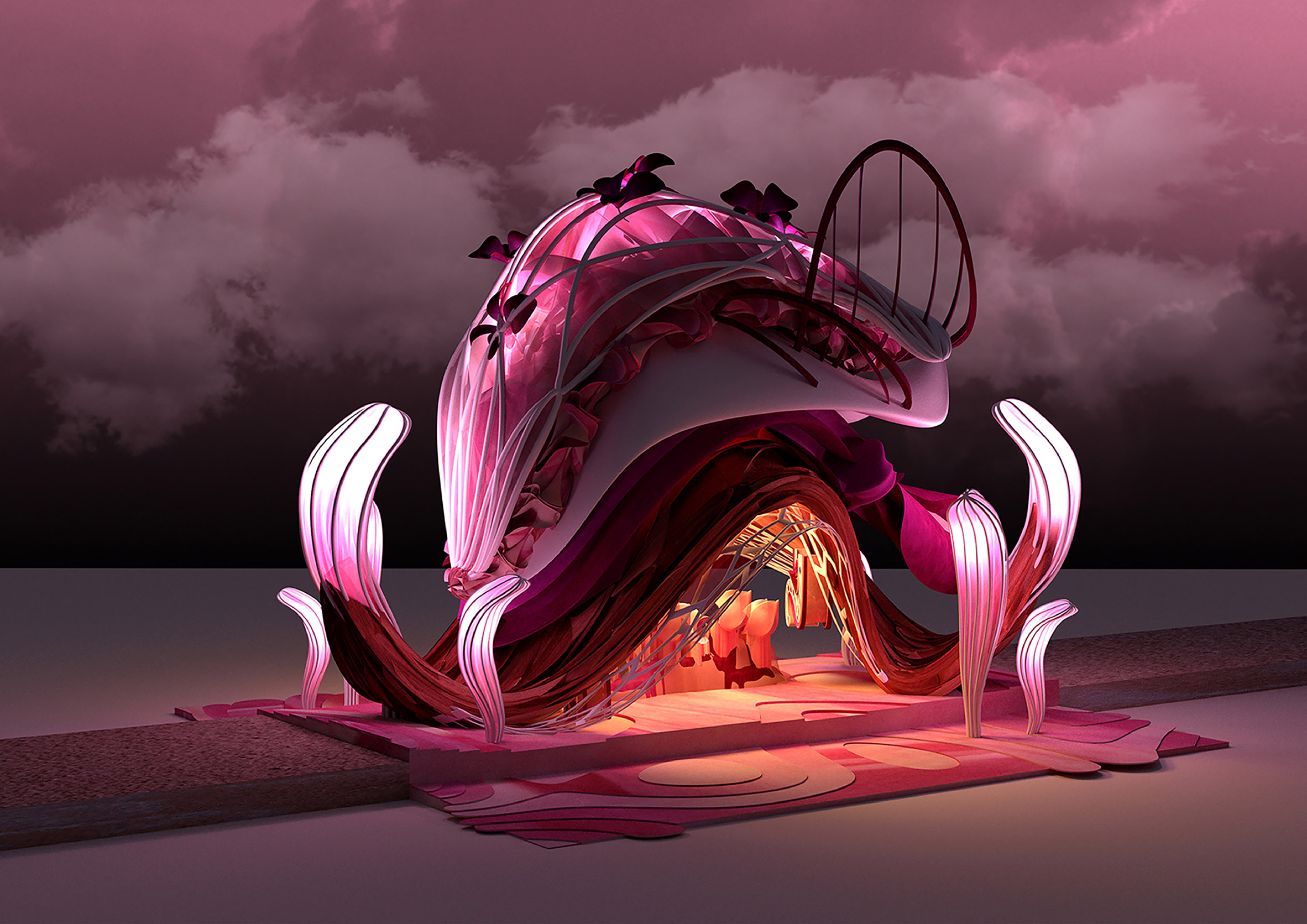
The Petal of Time by Poon – Poonyapa Arakwatan
"Every place has character uniqueness, similar to Wat Kheak (Sri Maha Mariamman Temple) Hindu temple. Focusing on transportation and the rotting process of organics offering to the god, The Petal of Time is a kiosk where arrival and departure are waiting for the bus and interacting with flowers.
"The main programmes of The Petal of Time are the bus stop and the flower shop. Providing an opportunity for passengers waiting for the bus, buying flowers, and composting them after use. The essential concept that makes these programmes run harmoniously is inspired by organic transformation."
Student: Poon – Poonyapa Arakwatan
Course: Year one, Semester one
Tutor: Patrick Donbeck
Email: poonyapaarakwatana[at]gmail.com
Partnership content
This school show is a partnership between Dezeen and Chulalongkorn University, Thailand. Find out more about Dezeen partnership content here.
The post Chulalongkorn University presents 10 student design projects as part of INDA Parade appeared first on Dezeen.
from Dezeen https://ift.tt/3lkMath
