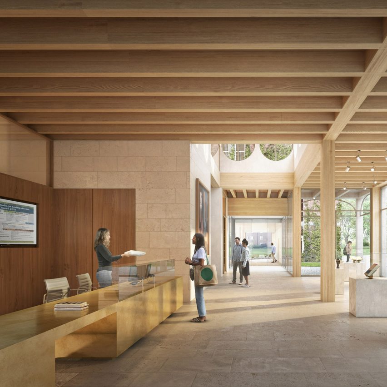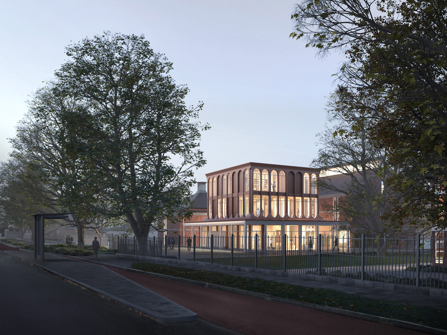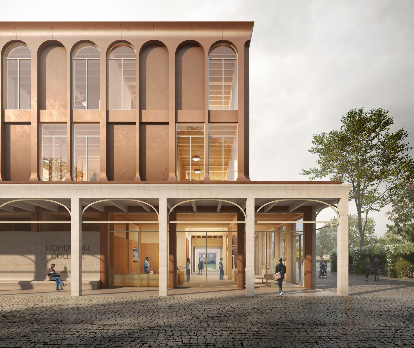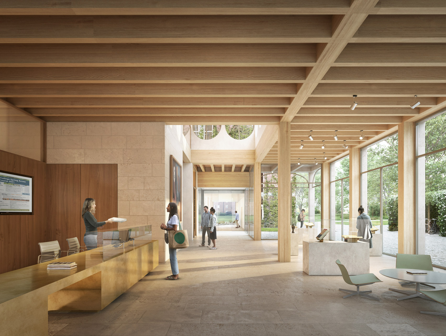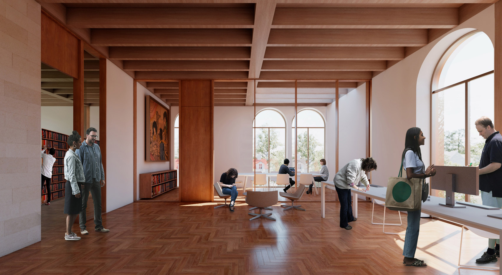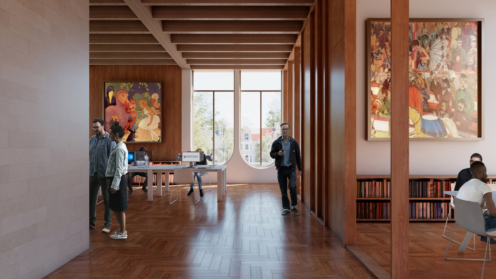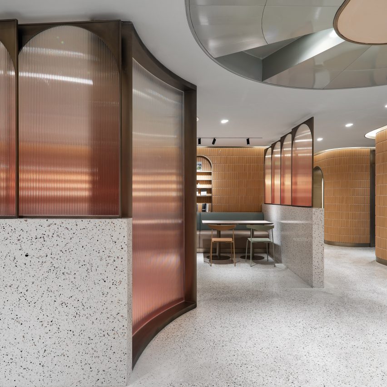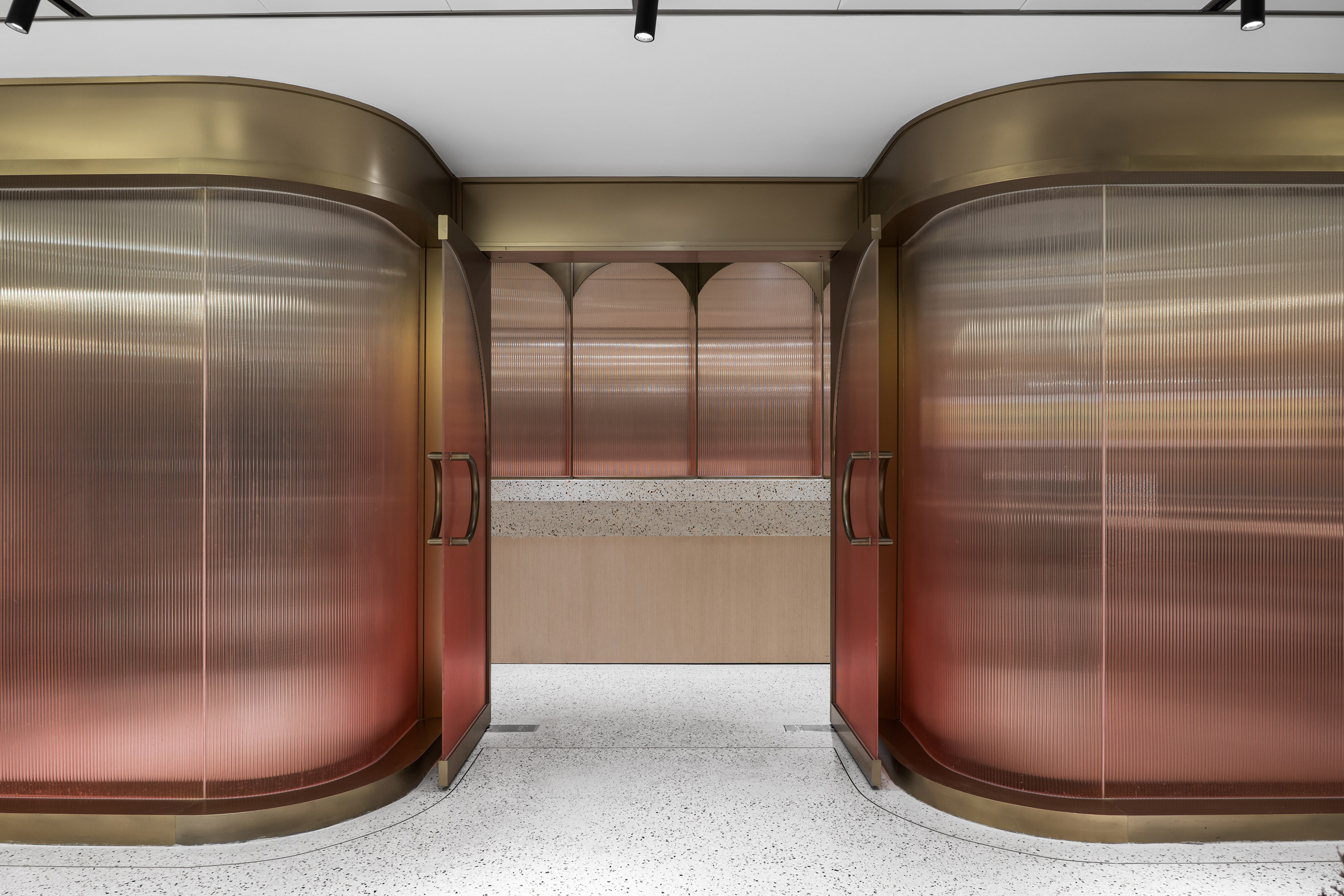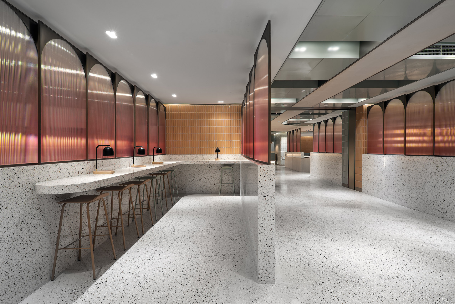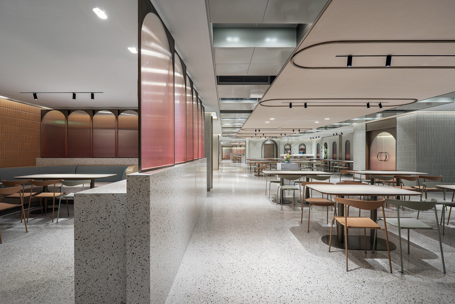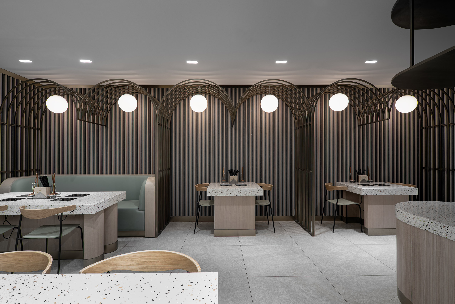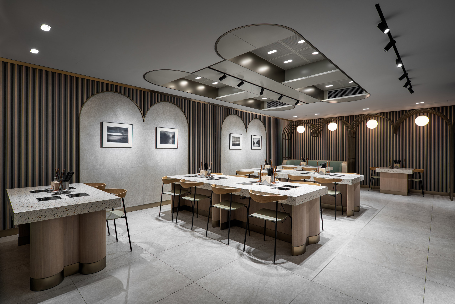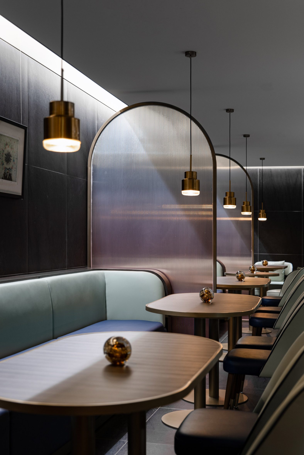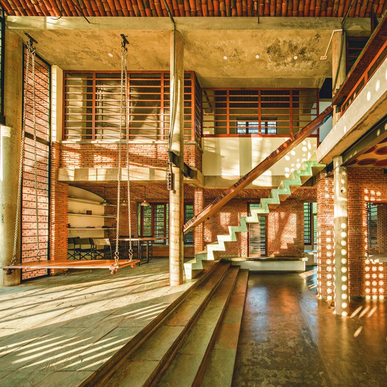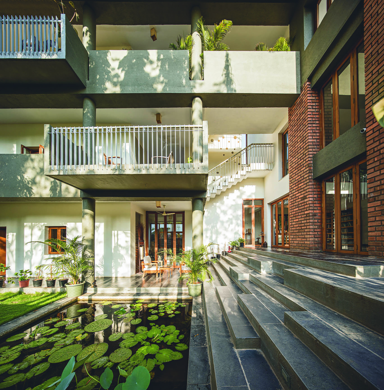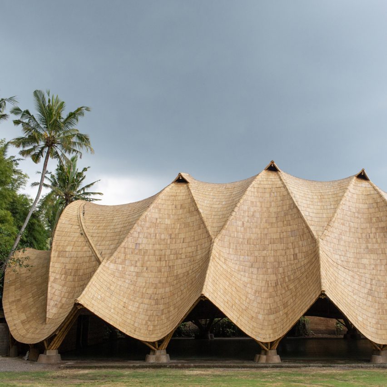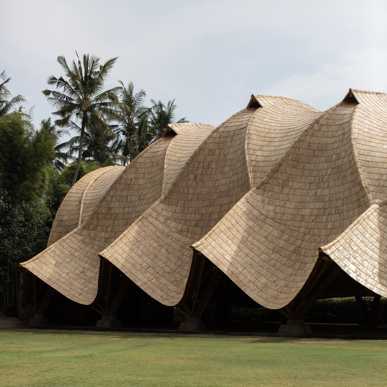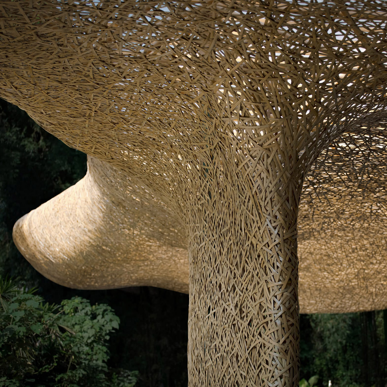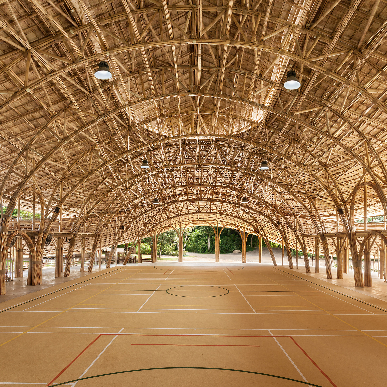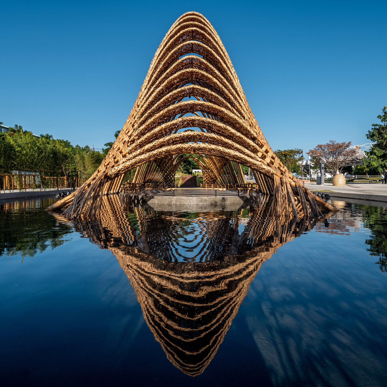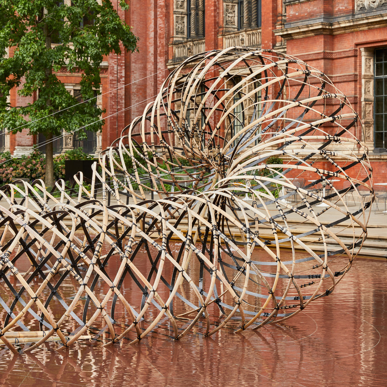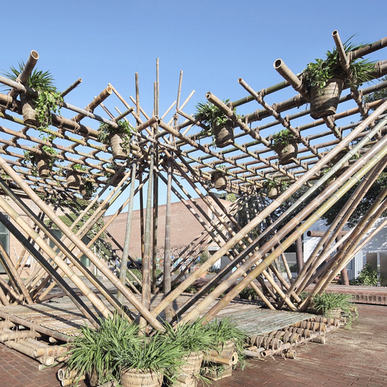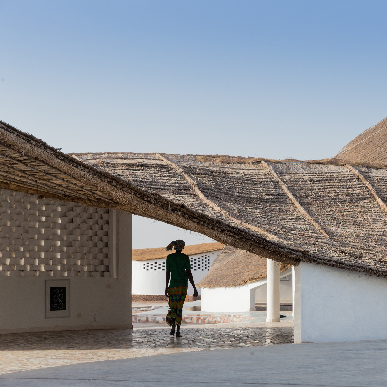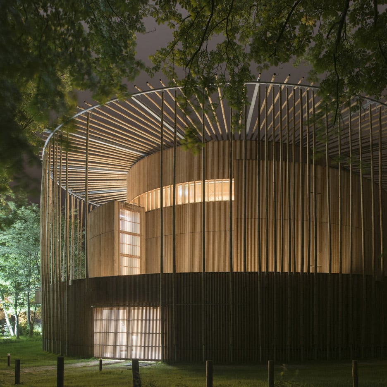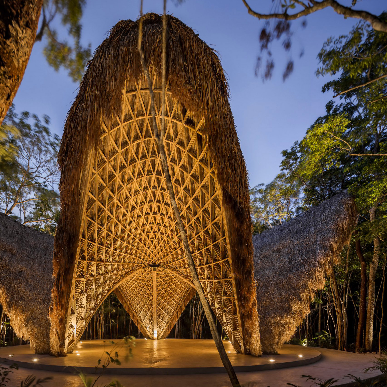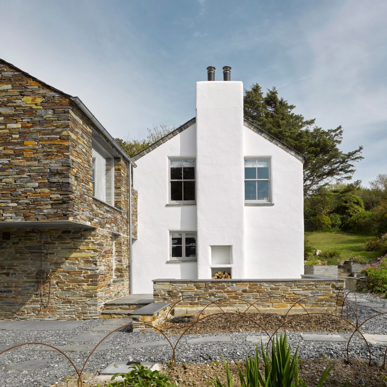
Jonathan Tuckey Design has renovated a historic house in Cornwall, England, adding a stone-clad extension that contrasts with the original lime-rendered building.
The London-based office headed by architect Jonathan Tuckey was tasked with sensitively modernising the building, named Cornish Cottage, situated close to the island of St Michael's Mount on the Cornish coast.
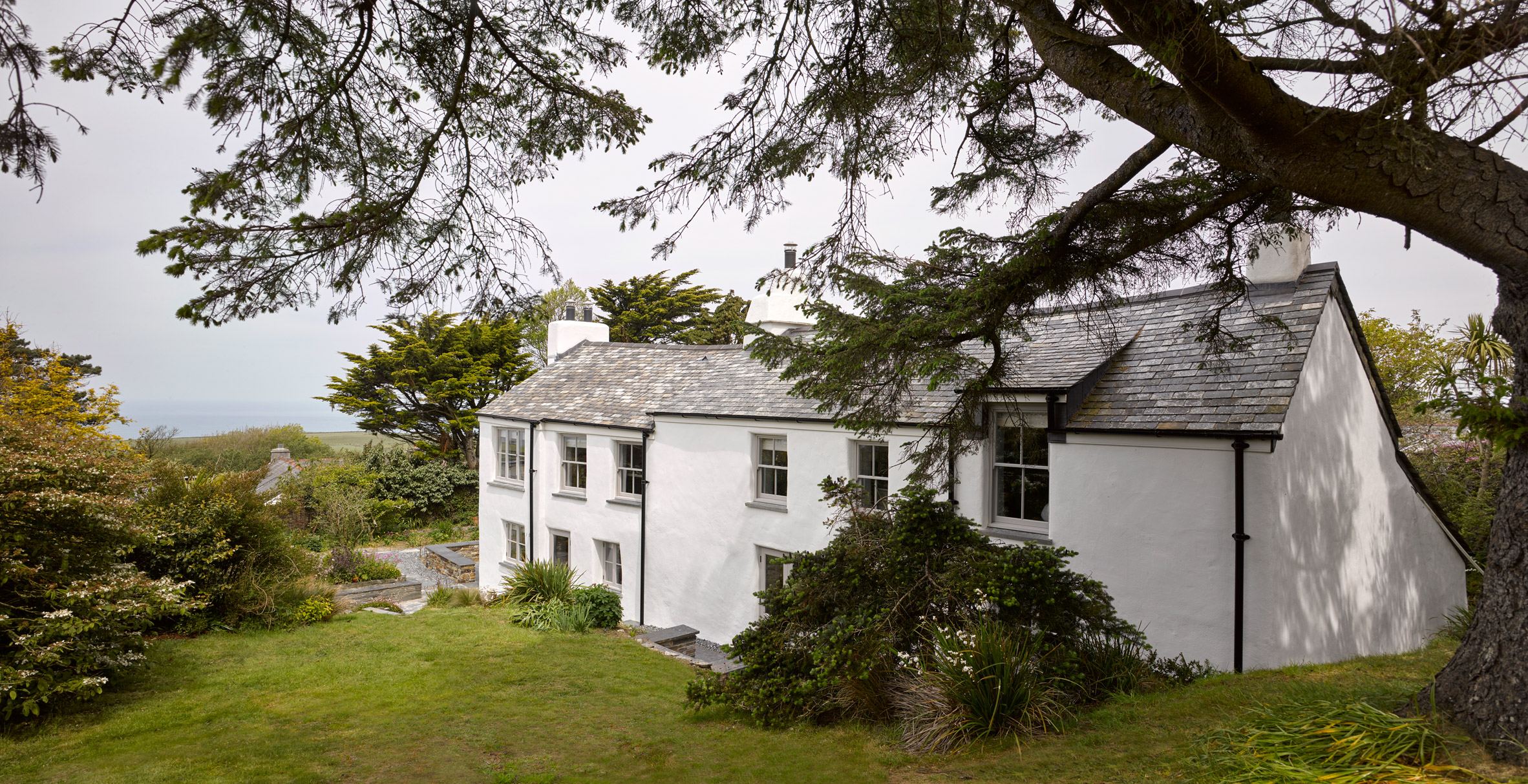
The 400-year-old property is of a style known as a Dartmoor Longhouse, which was traditionally built lengthwise down the slope of a hill and divided by a central passage into an upper area for people and a lower section for animals.
In its existing form, the house comprised a long, linear volume that was compartmentalised into a sequence of smaller rooms. Tuckey's studio set about improving connections between the spaces to make them better suited for modern living.
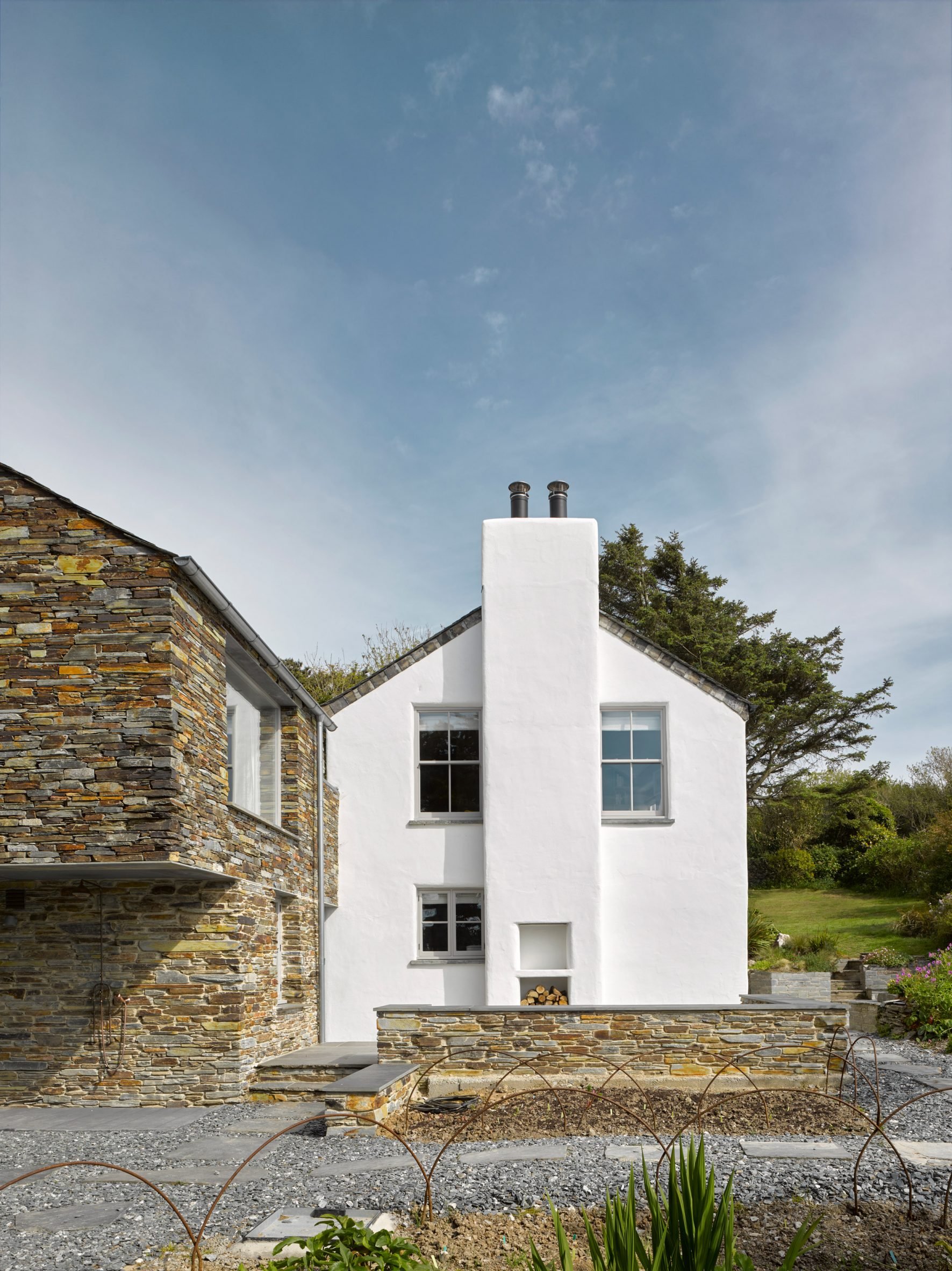
"Retaining the character of the building was a necessity," the architects claimed, "however, in many places the design sought to amplify the legibility of certain aspects."
"There was a wish to create a theatricality through errant walls and floors, which would betray the house's long history and a specific relationship to the coastline.”
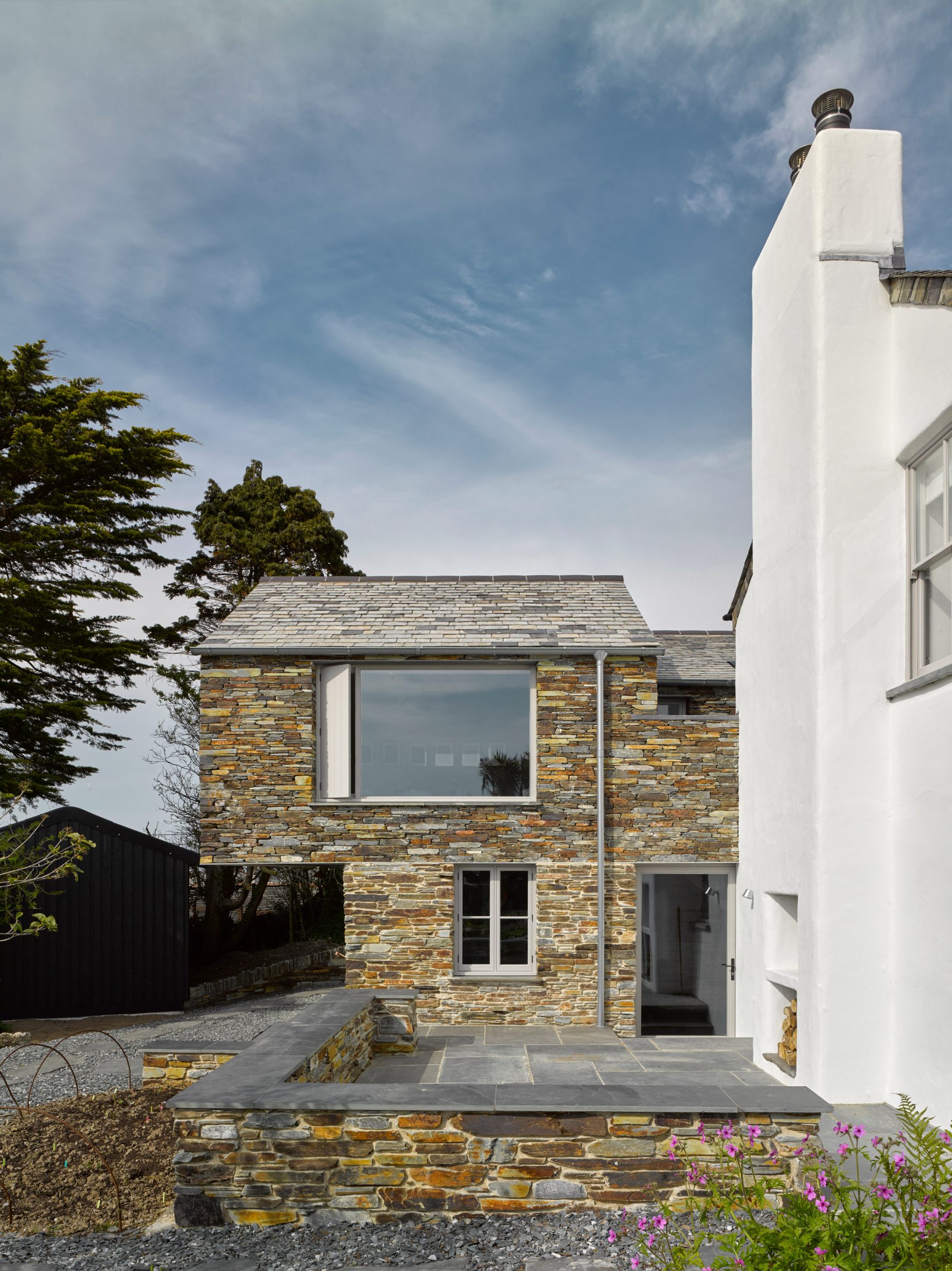
The new interventions utilise a material palette chosen to reflect the changes the house has undergone throughout it history, with different surface textures deliberately juxtaposed to emphasise the various phases of construction.
Externally, the original lime-rendered cottage is contrasted by a new addition clad in stone quarried from a nearby village. This extension houses a bedroom and utility area on the ground floor, with a guest suite on the first floor.
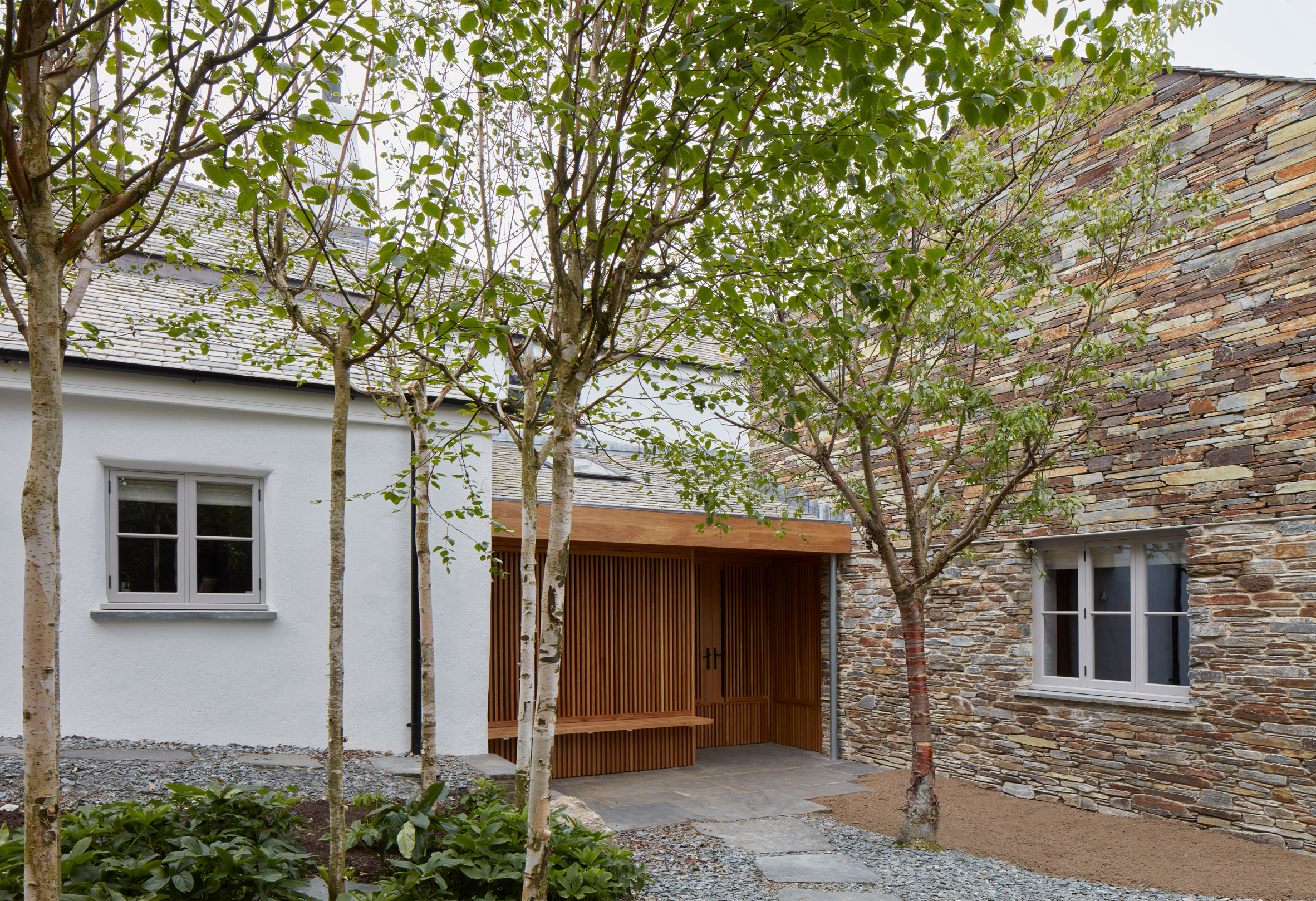
Details such as its large picture window and crisp, clean-lined form distinguish the extension as a modern addition, while its gabled upper level cantilevers to shelter an outdoor shower area.
Slotted between the existing house and the extension is a new entrance pavilion crafted in wood. The structure features vertical timber shutters that can be opened to allow more light into the hallway.
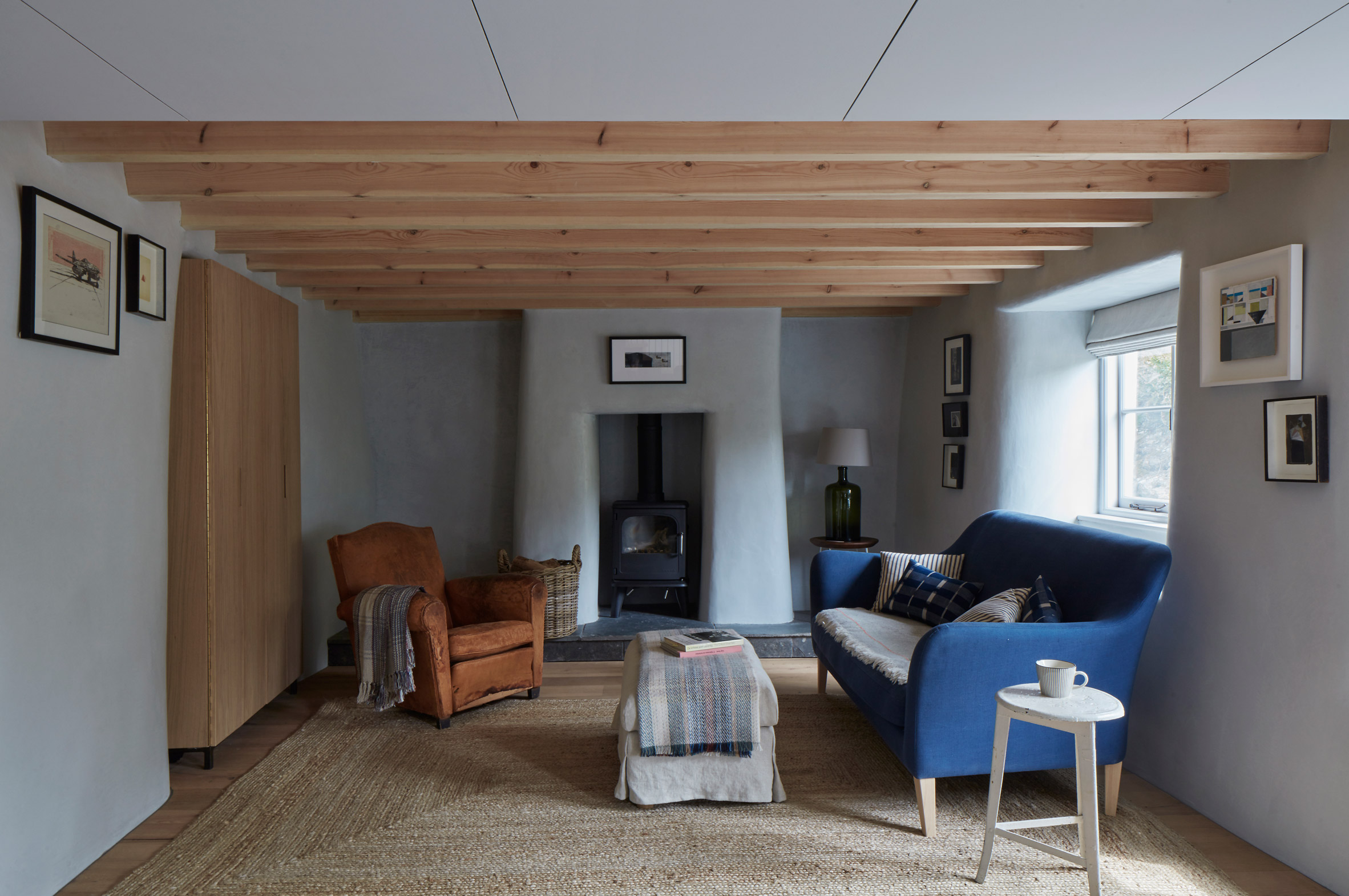
The lobby area features slate floor tiles and rough, stone-lined walls that the architects said help to lend these spaces "a sense of permanence and minerality".
Throughout the interior, the existing walls were insulated and their irregular surfaces retained to create a contrast with the more orthogonal contemporary interventions.
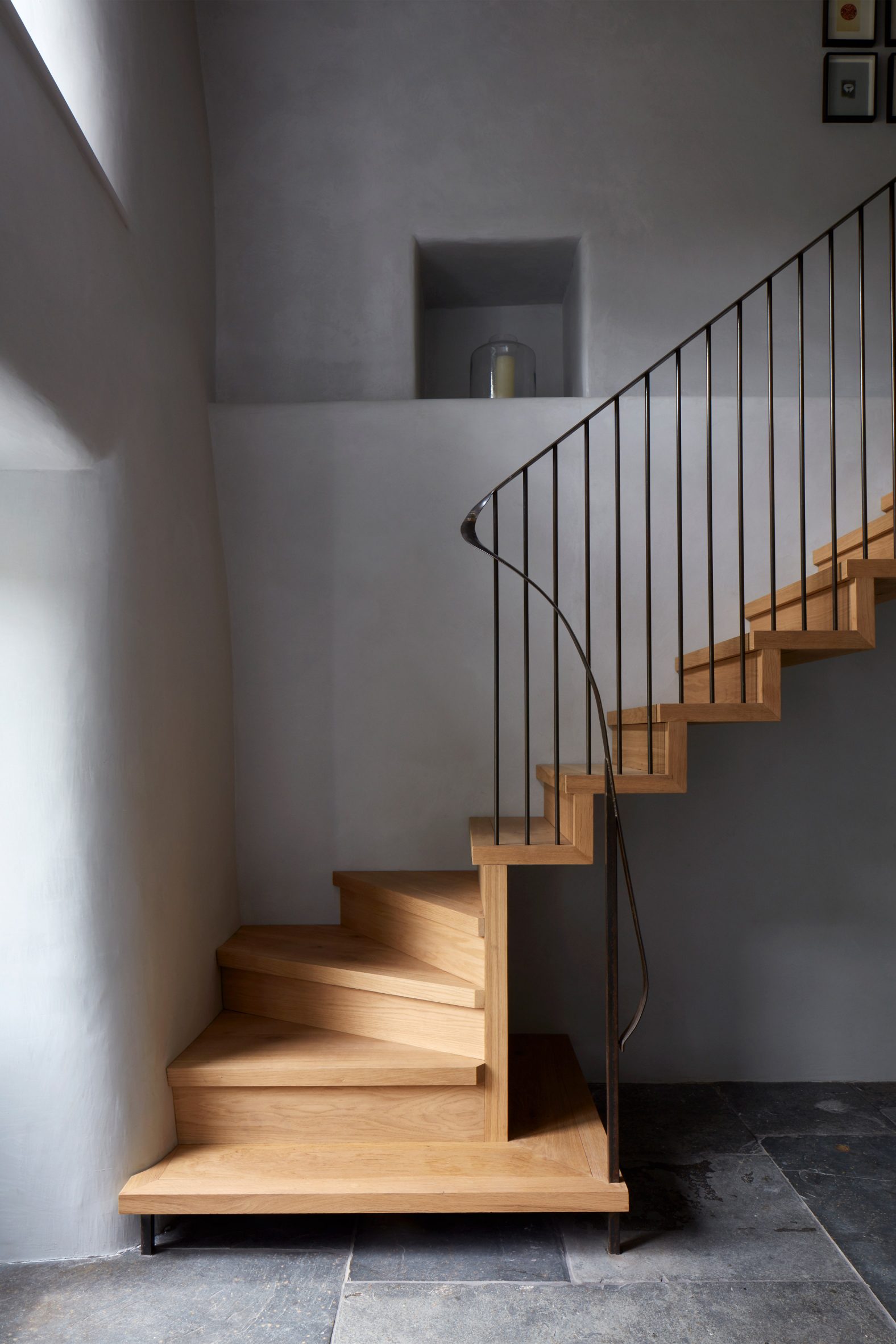
In places where the old walls meet modern ceilings or floors, the new surfaces have been adjusted to follow the uneven lines of the existing structure.
"The client was keen to draw a link between the house and the ancient boat-building techniques that survive in the local area," the studio added.
"These were displayed through the careful and visibly crafted details throughout the building. However, they were also born out of necessity, as no two material junctions were the same due to the aberrant shapes of the rooms."
A simple palette of pale render, stone and wood lends the spaces a natural and minimal feel. The white walls emphasise the way daylight falls on surfaces such as the gently curved door and window openings.
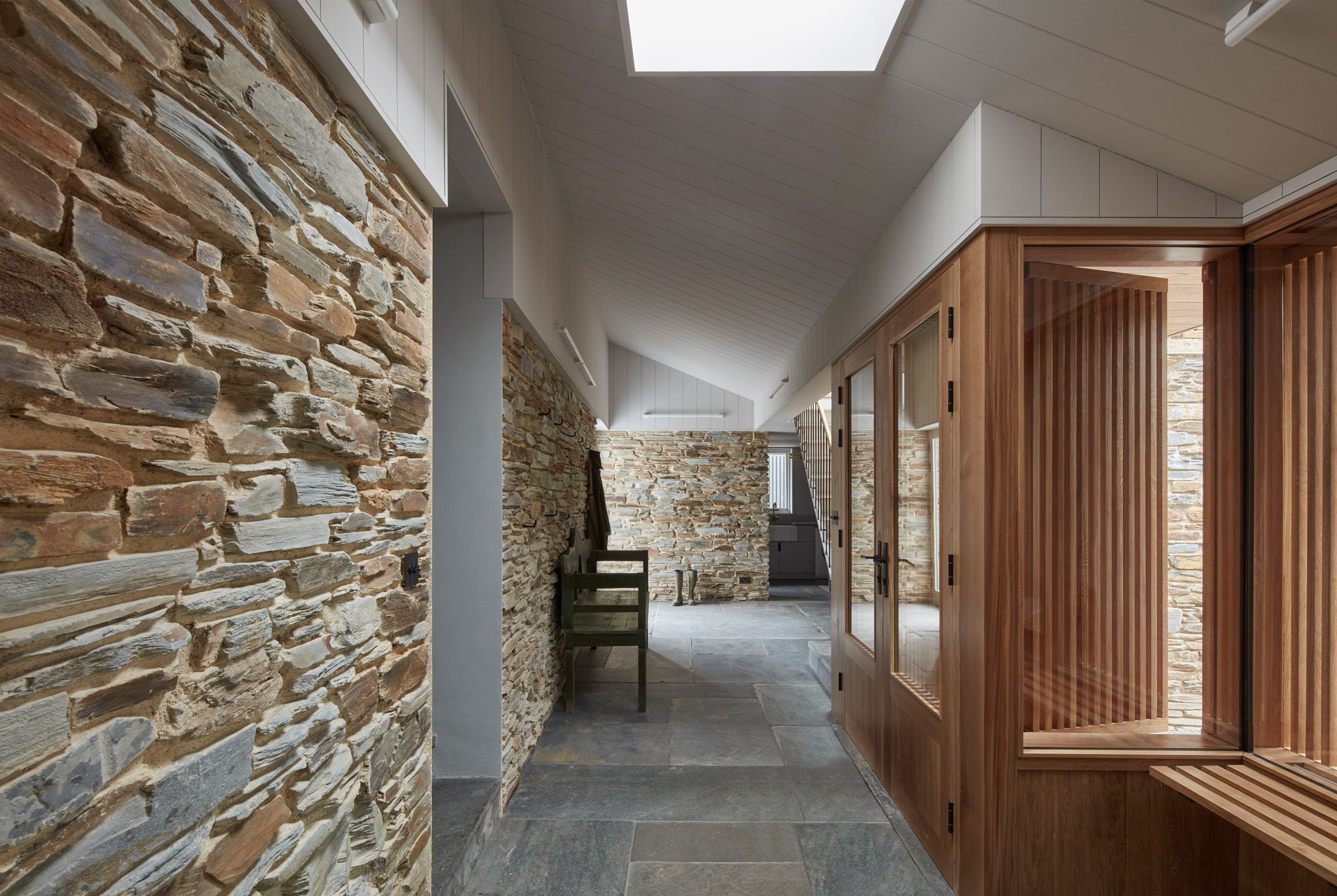
Jonathan Tuckey founded his eponymous studio in 2000 having previously worked for David Chipperfield Architects and Fletcher Priest Architects. The firm advocates for remodelling and modernising old buildings, regularly working on projects that revitalise unloved or under-utilised structures.
Tuckey's own home is a 19th-century steel workshop in London that he converted in the early 2000s. The studio also worked alongside WilkinsonEyre to transform several gas holders in London into luxury flats.
The photography is by James Brittain.
The post Jonathan Tuckey Design adds modern extension to traditional Cornish house appeared first on Dezeen.
from Dezeen https://ift.tt/2TTnrB3
