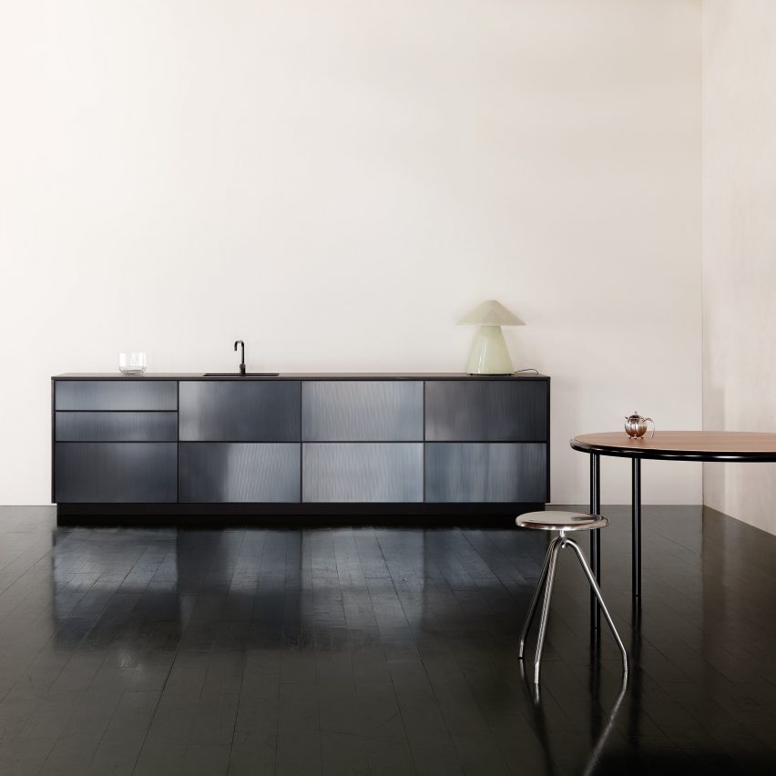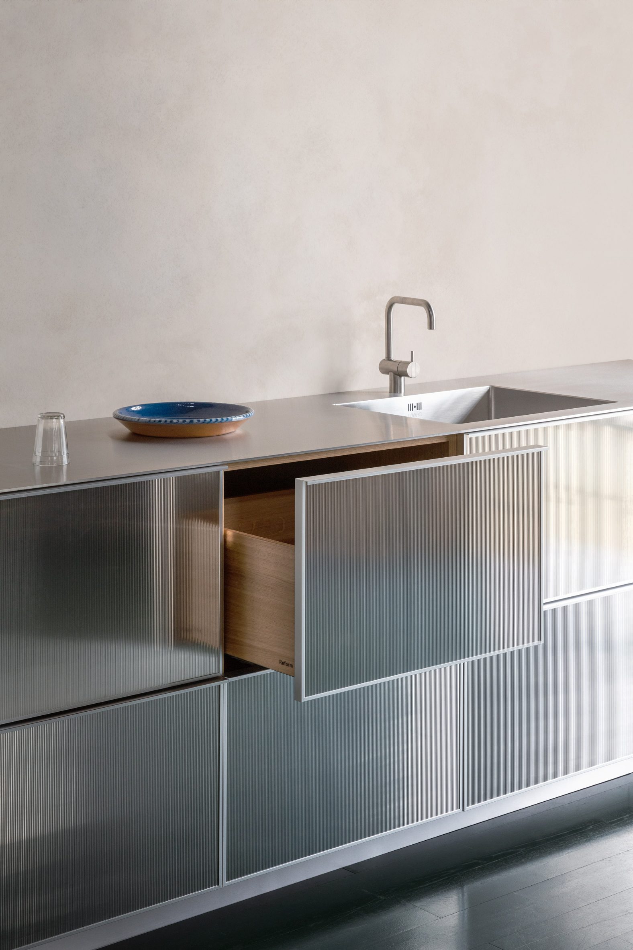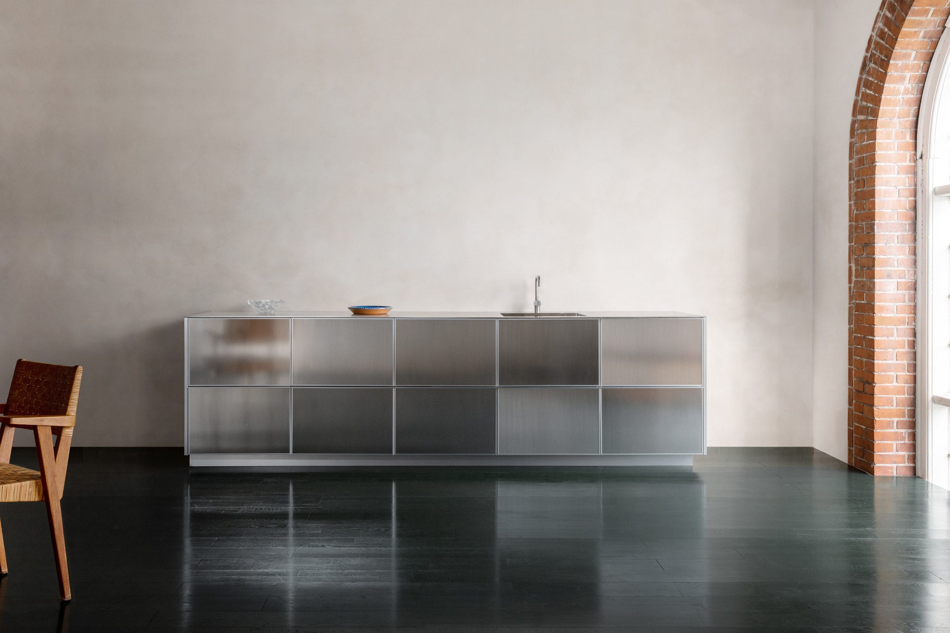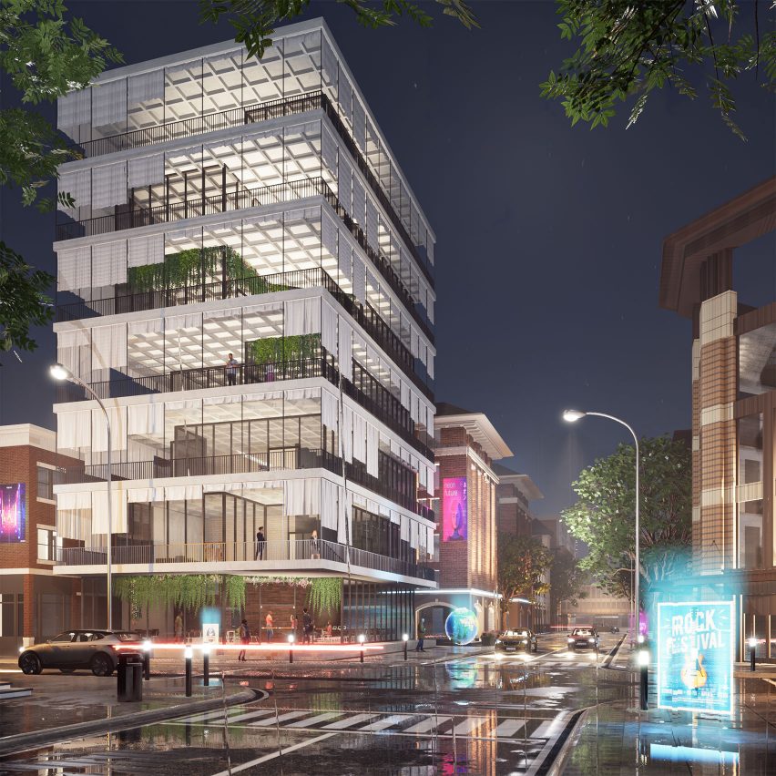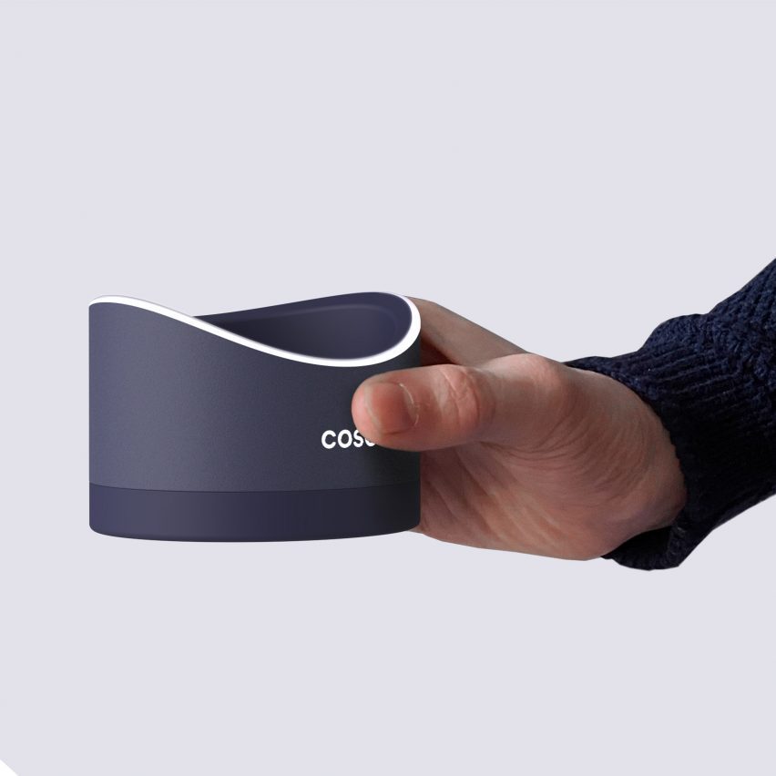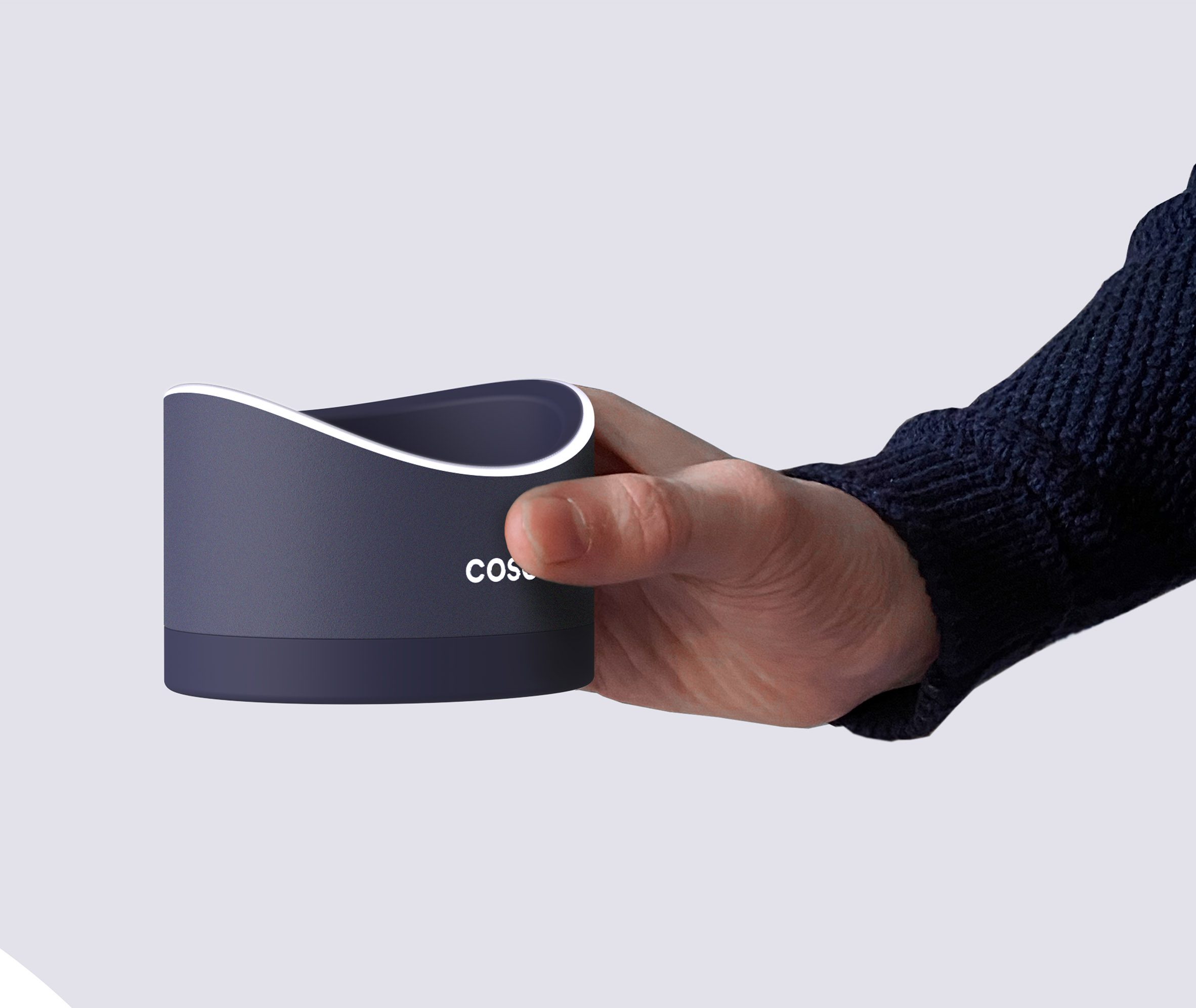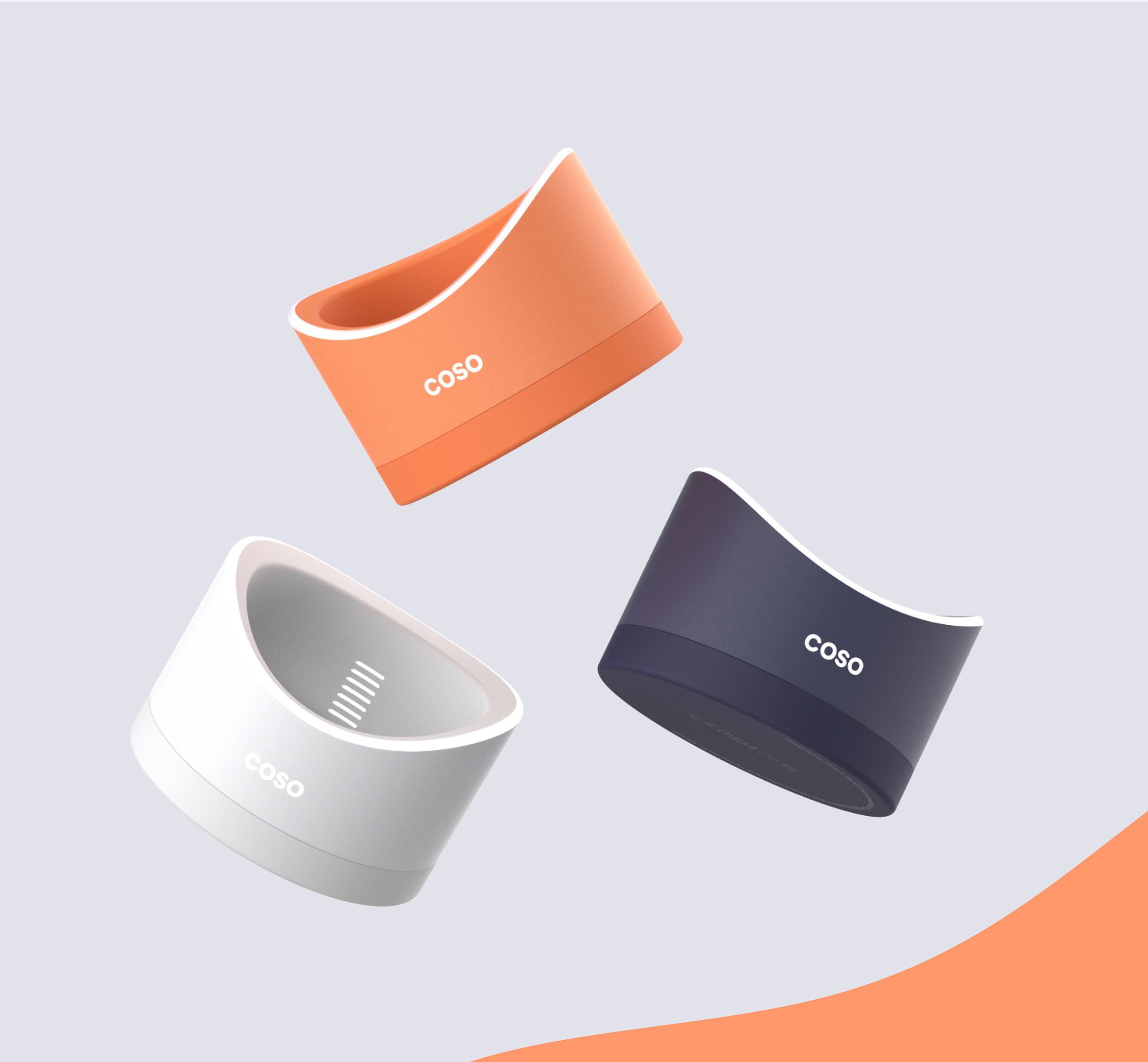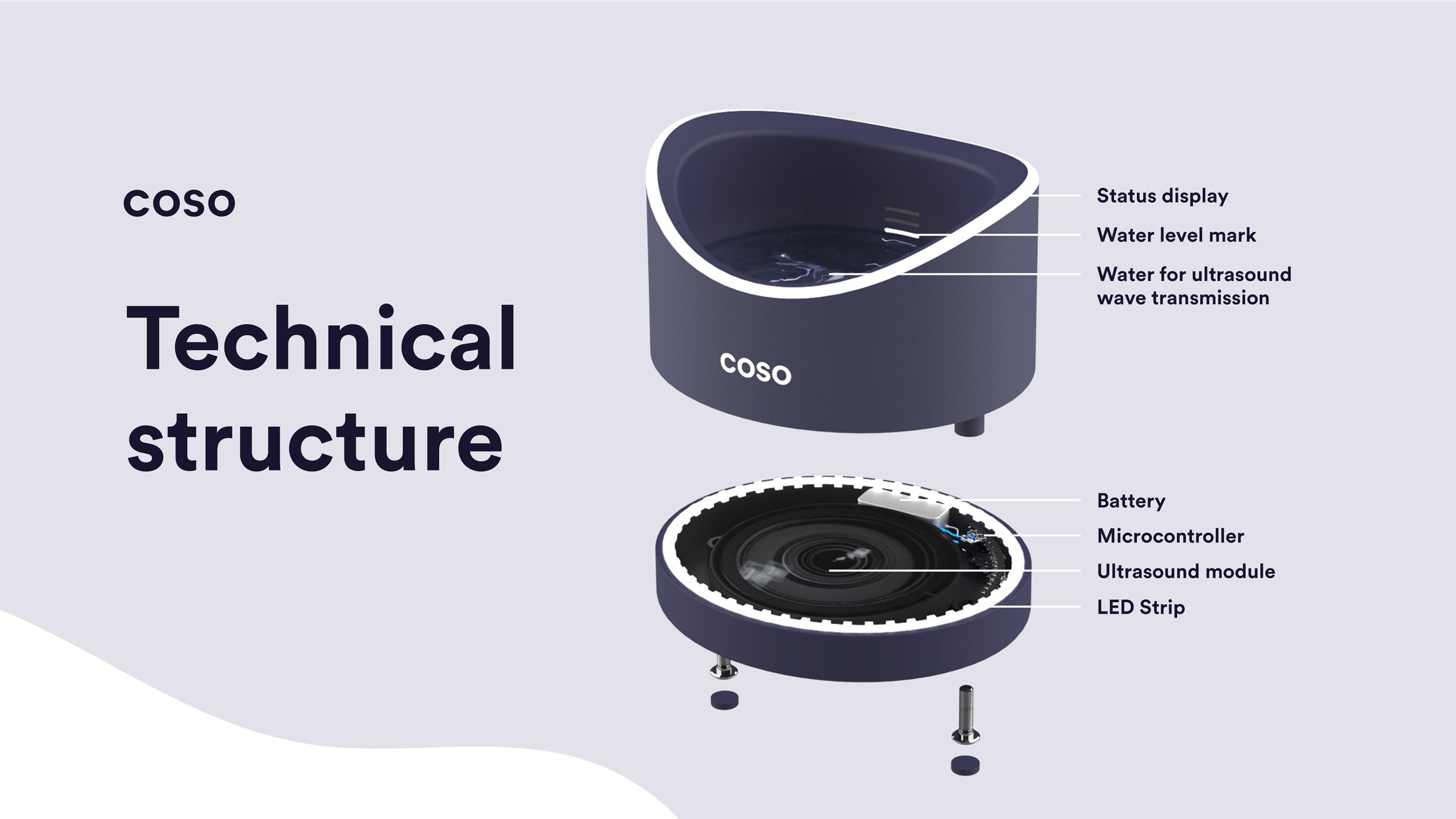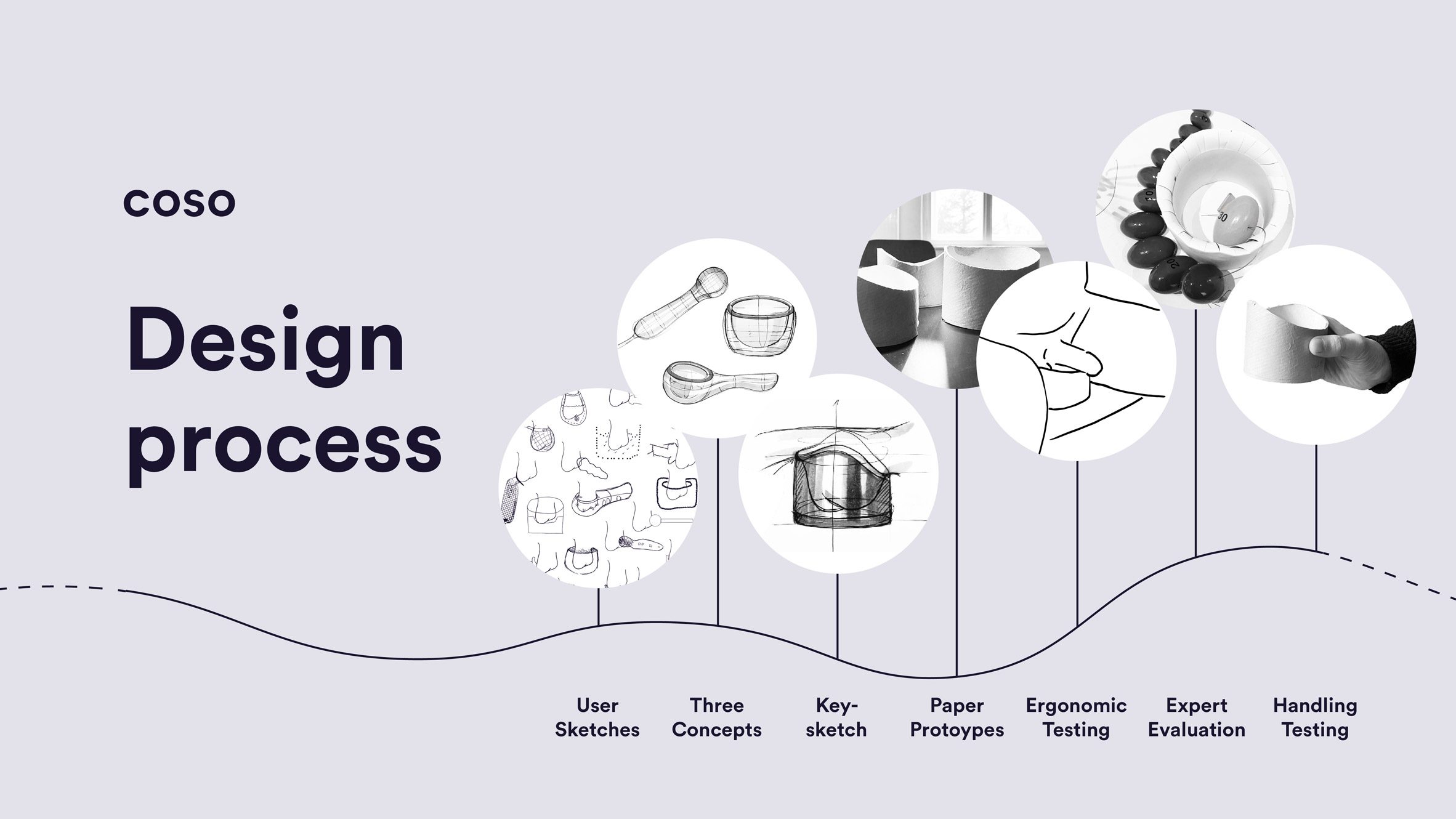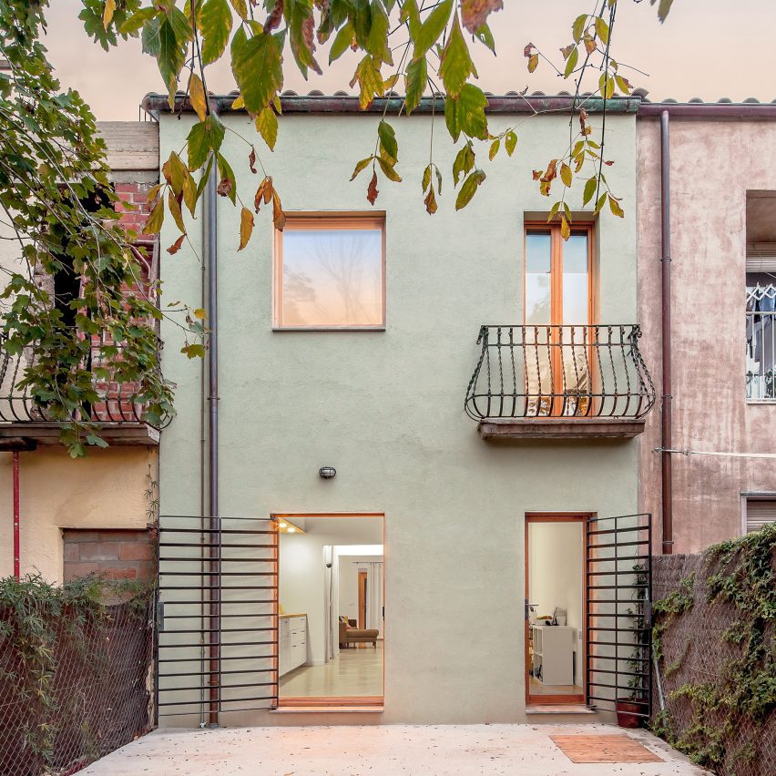
A double-height living area crossed by a small wooden bridge sits at the centre of this home in Girona, Spain, renovated and extended by SAU Taller d'Arquitectura.
The Sant Daniel House is just 3.5 metres wide and sandwiched between party walls, so the Barcelona-based practice wanted to open up its interior as much as possible. The aim was to create continuous views along its 12.5-metre length and making the circulation areas "almost disappear".
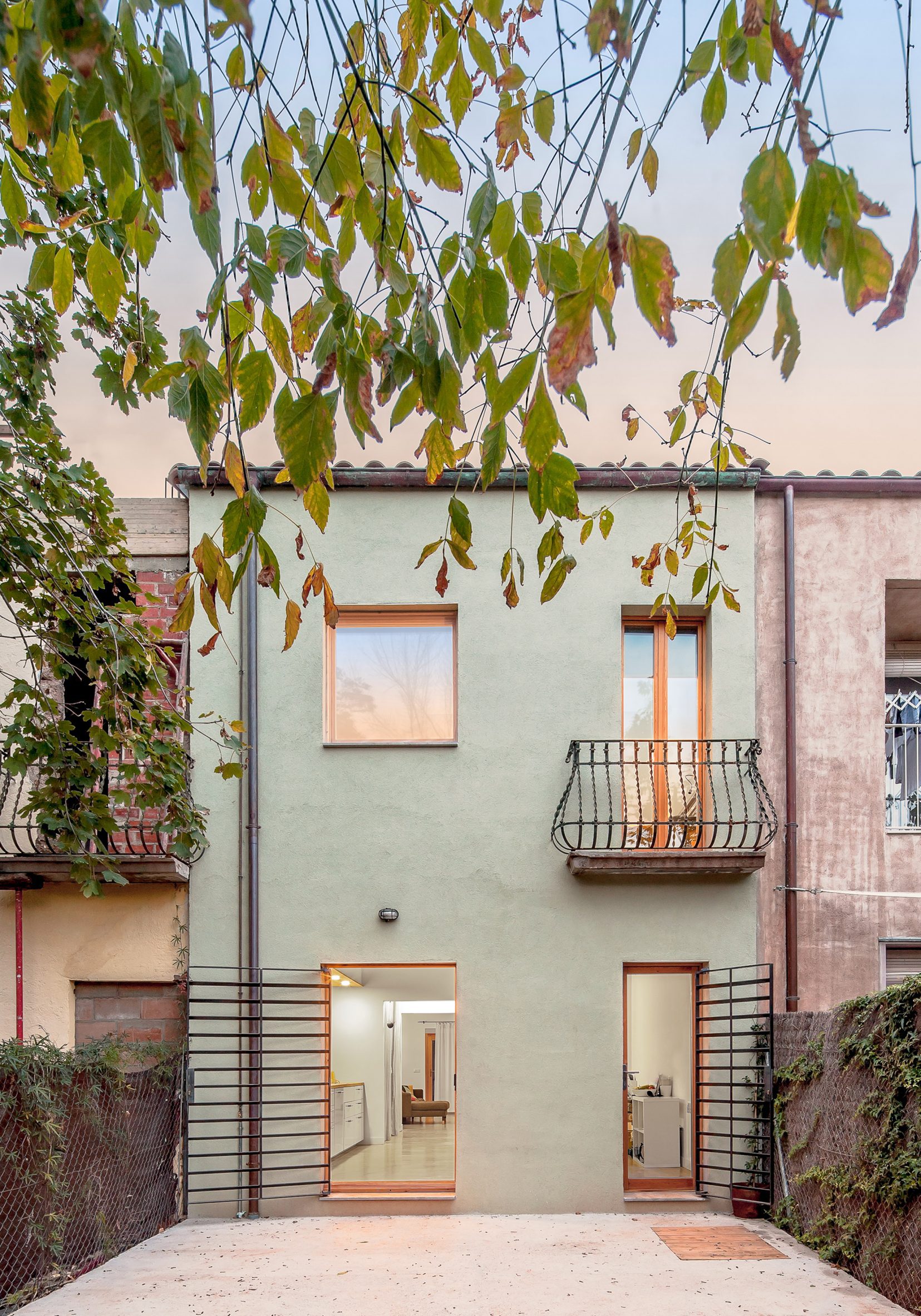
A central axis on both floors cuts lengthways through the two-storey home, aligning the entrance with a door out to a long garden at the rear.
"Emptying the initial volume...permits new visuals between areas, providing natural light to all the rooms and guaranteeing a good climatic behaviour and cross-ventilation," said the studio.
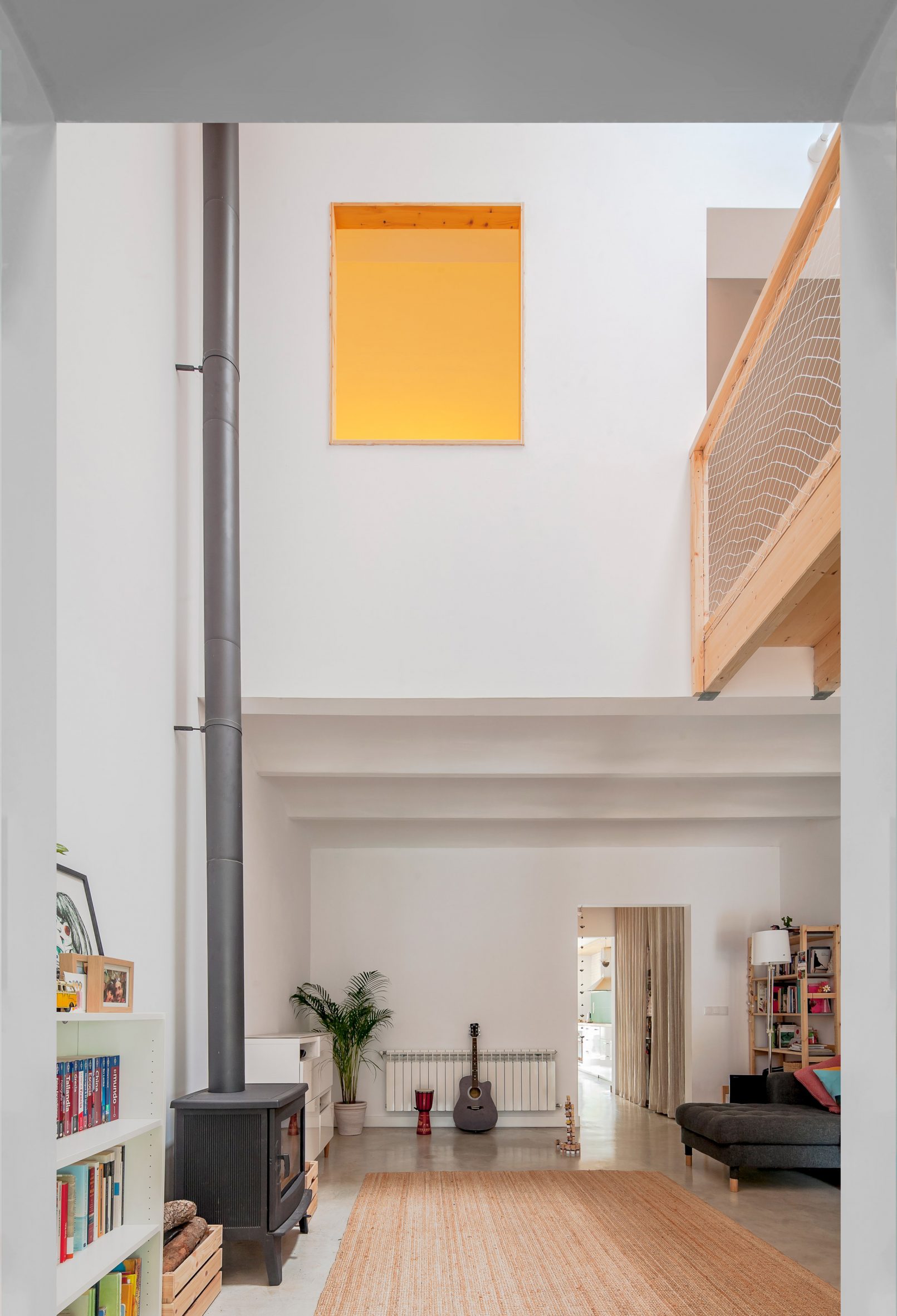
On the ground floor, the entrance leads through a study area into a large, double-height living area, with simple finishes including a log burner with an exposed flue.
Continuing along this central route, the staircase is tucked alongside a bathroom to one side of the home, hiding it from view on the main longitudinal axis.
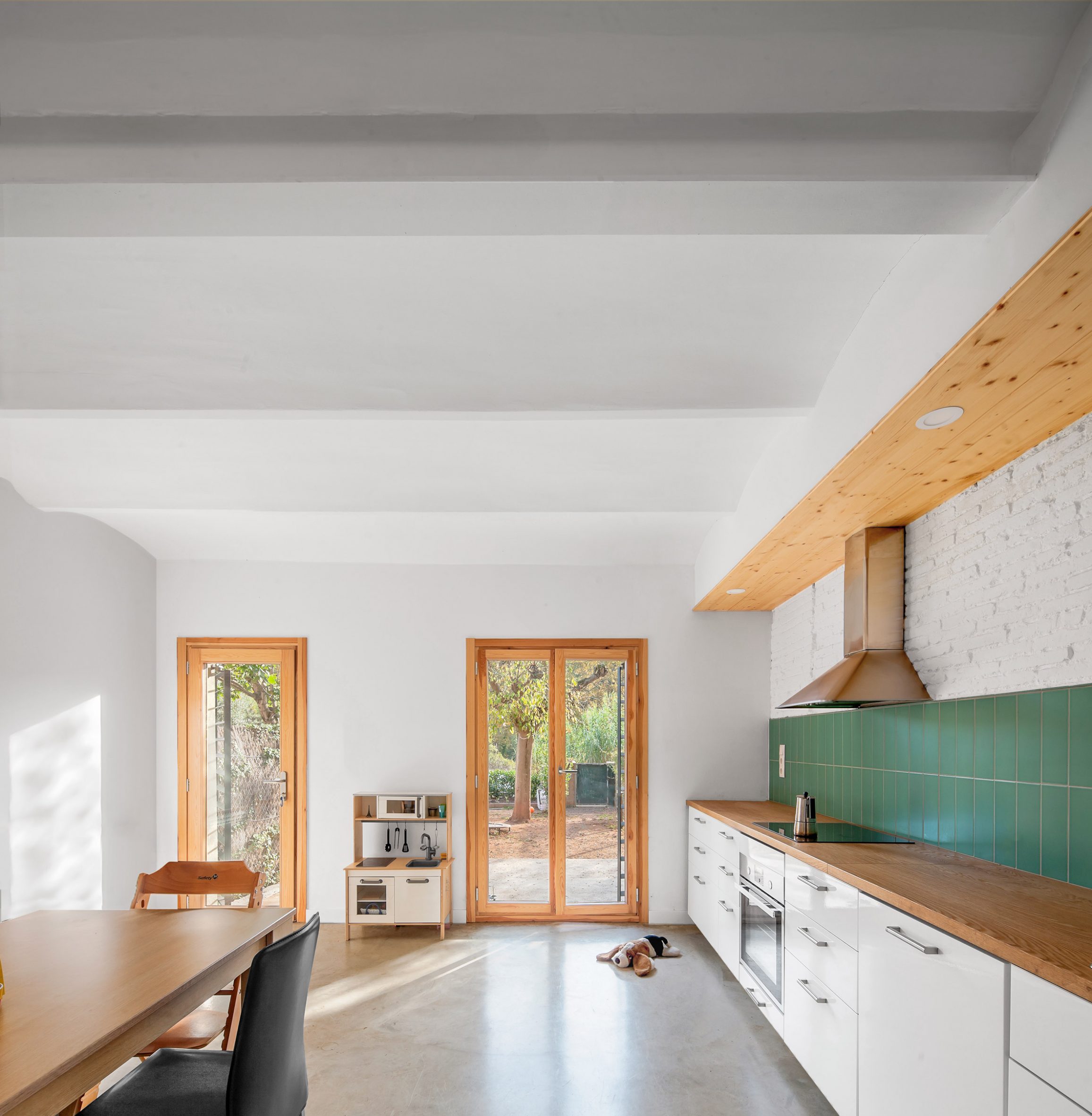
At the back of the home is a kitchen-dining space, where a simple run of countertops with a green tile splash back sit opposite a large central table, alongside doors leading out to the garden.
The rear elevation has been finished with pale green render, with iron gates over the openings allowing for the building's cross-ventilation strategy while still providing security.
On the first floor, the main bedroom and bathroom block sits at the rear of the home while the children's bedroom is towards the front. This is accessed via a wooden walkway that crosses above the living room.
Mirroring the alignment of the doors along the building's ground floor axis, the long upstairs corridor frames square windows at either end, with the rear bedroom also opening onto a small balcony.
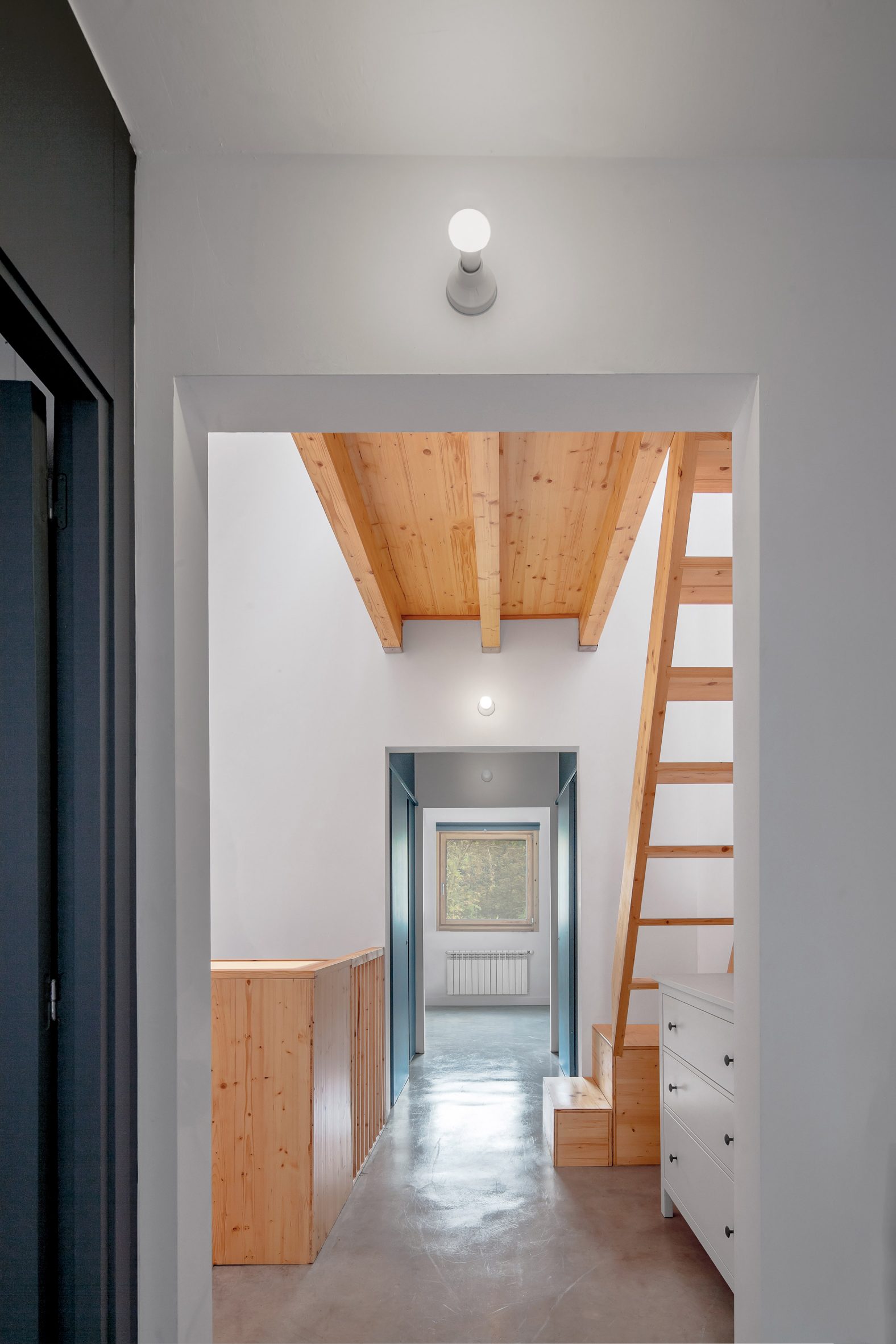
Opposite the main stair on the first floor, a set of ladder-style steps lead up to a small extension tucked under the exposed wood of the roof.
Pine and fir timber fittings and window frames along with white walls create a simple material palette, punctuated by areas of green and yellow. Skylights help to draw additional light into the long, narrow space.
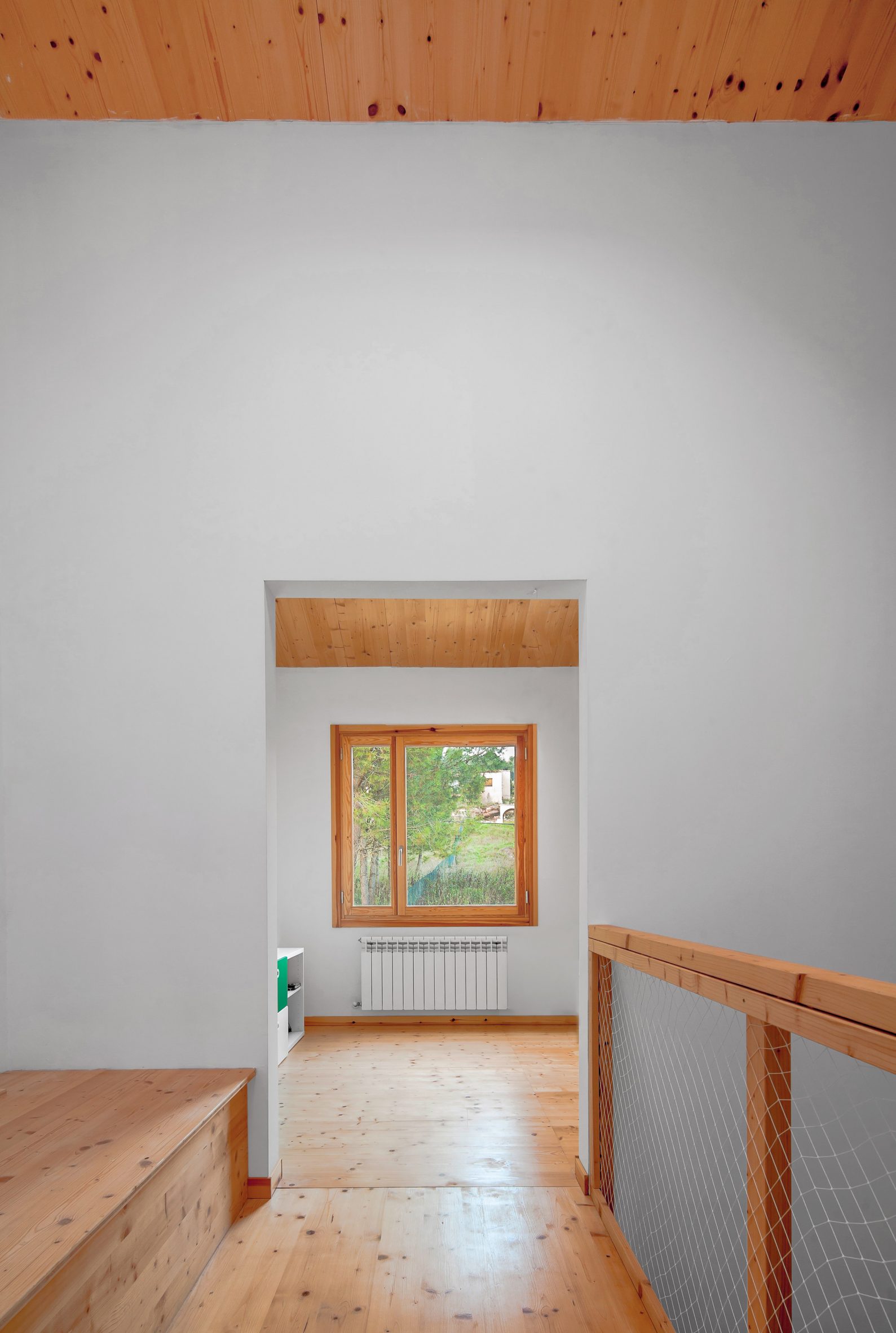
"The result is raw architecture, neutral and well-suited for the place, letting the user, the objects and the time give their own character," said the studio.
In 2015, SAU Taller d'Arquitectura completed a house in Spain with a triple-layered sliding facade to allow for varying degrees of light and privacy.
The photography is by Andrés Flajszer.
The post SAU Taller d'Arquitectura opens up narrow interior during Spanish home renovation appeared first on Dezeen.
from Dezeen https://ift.tt/3zEdpUd

