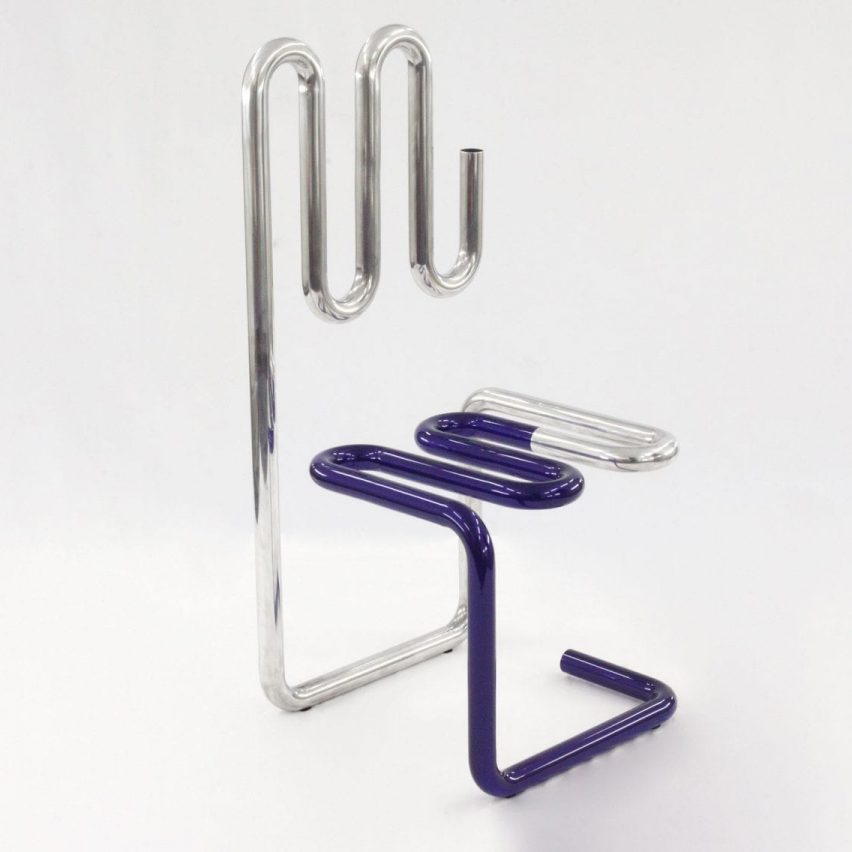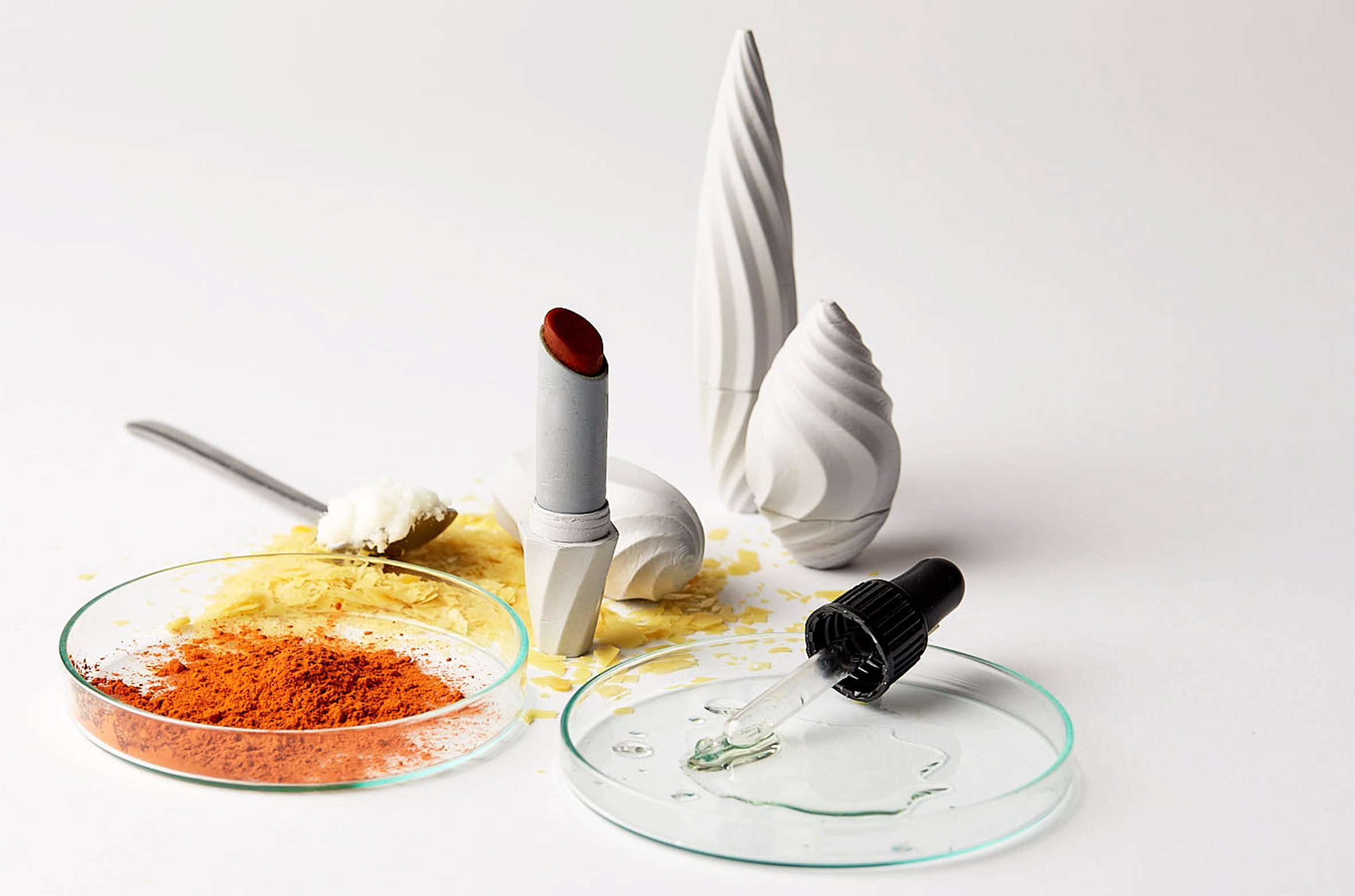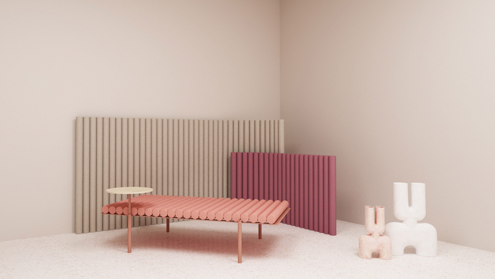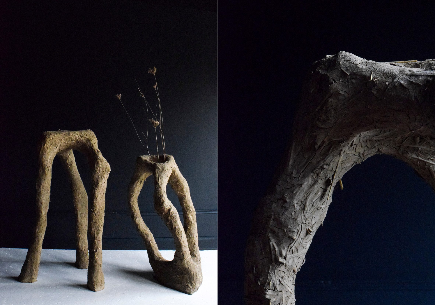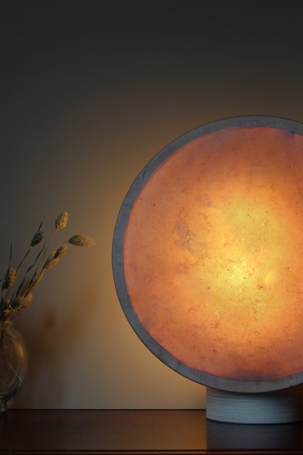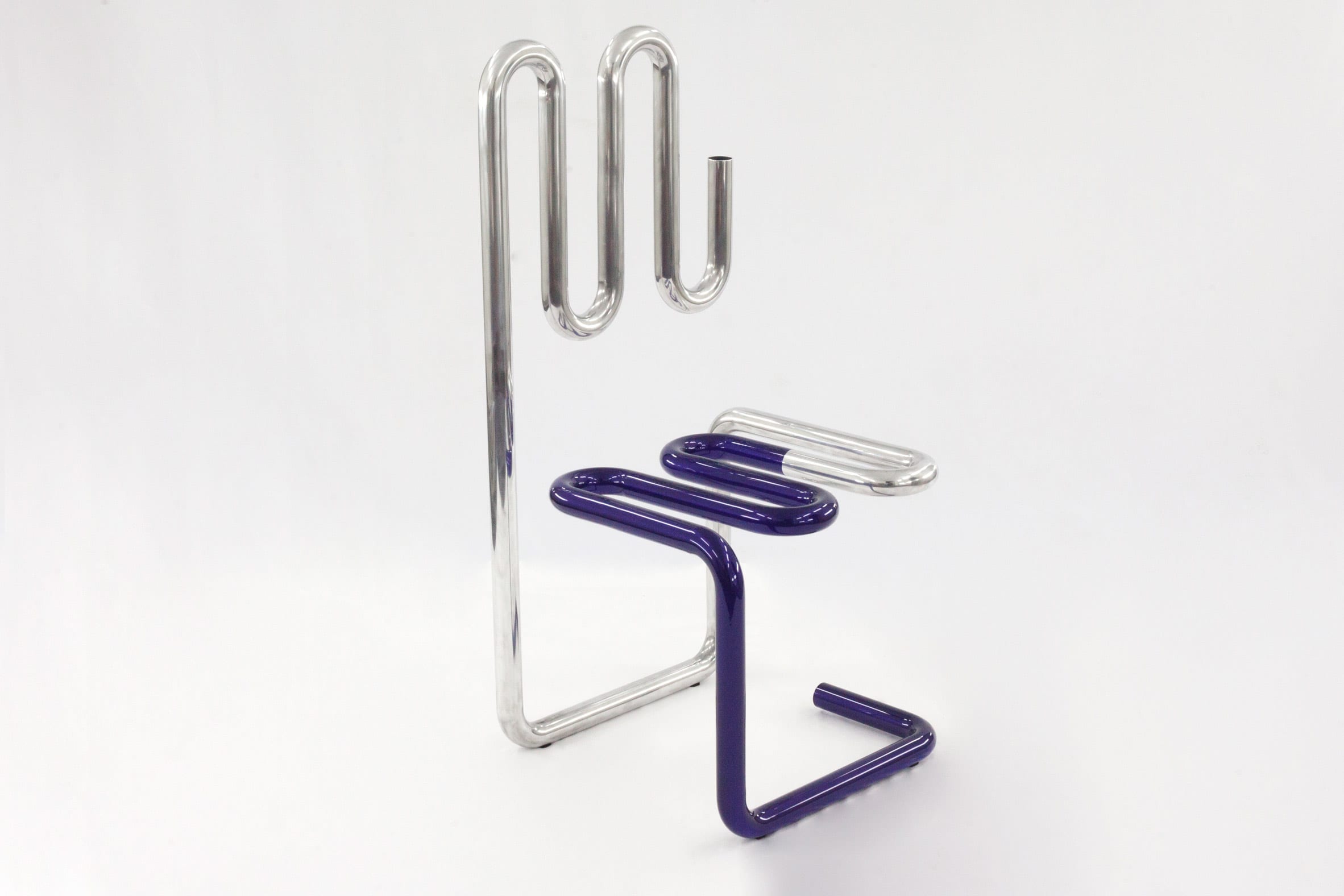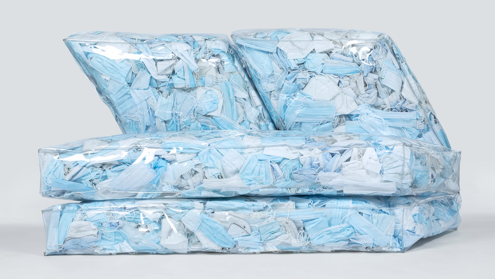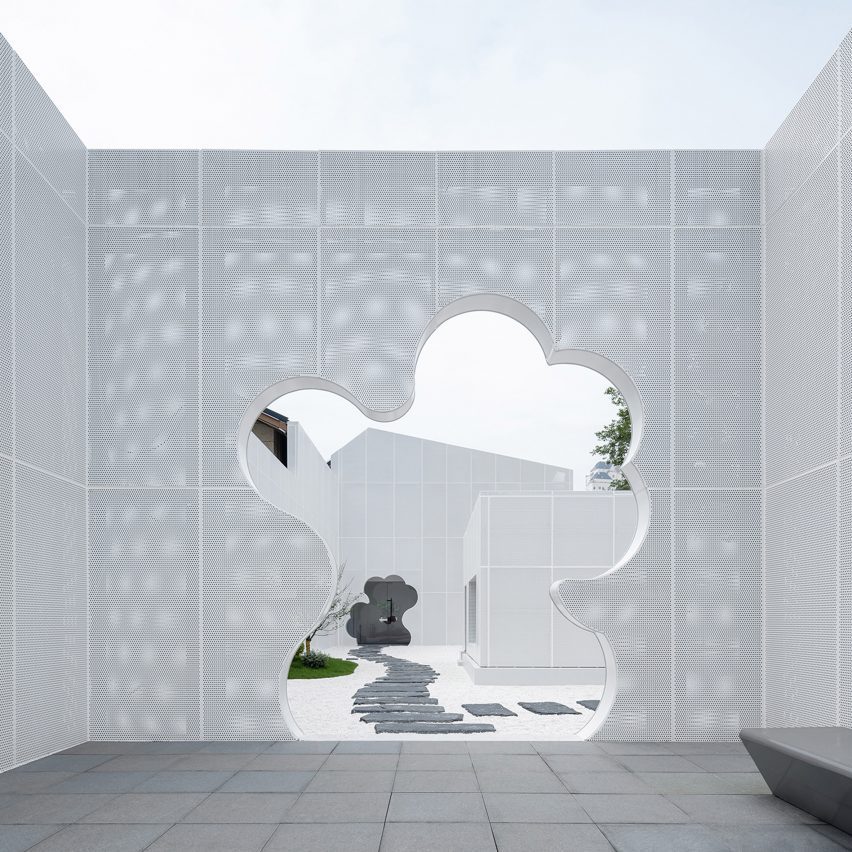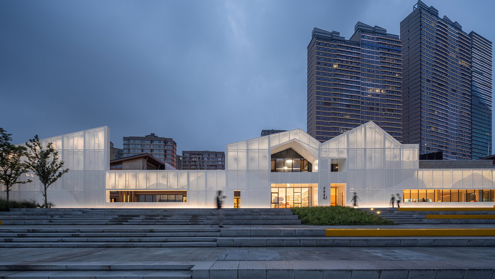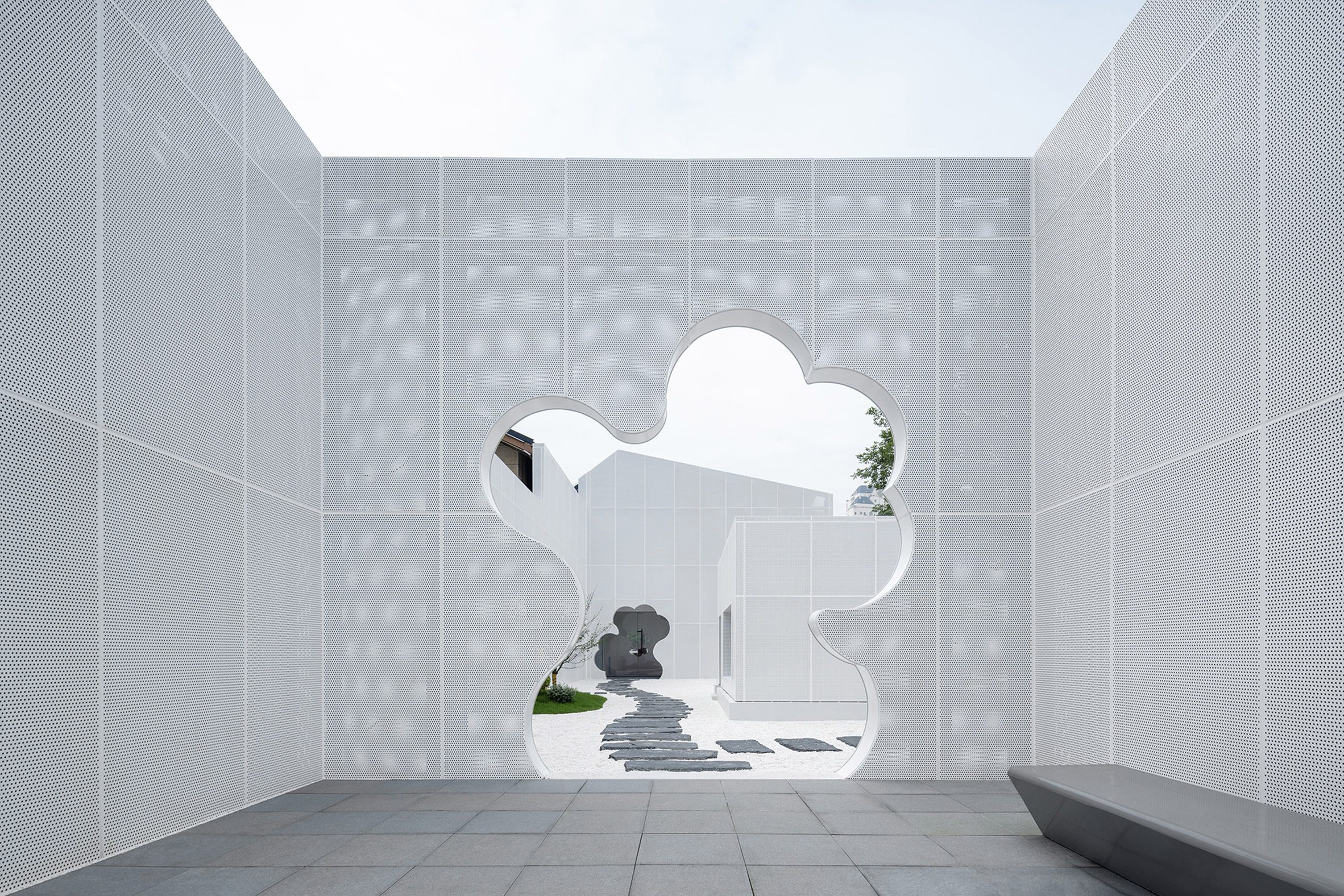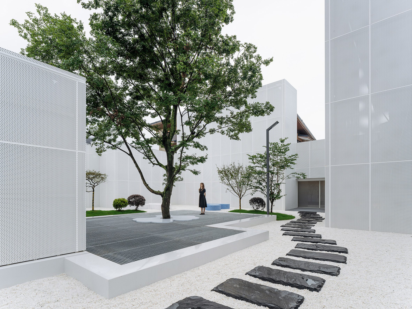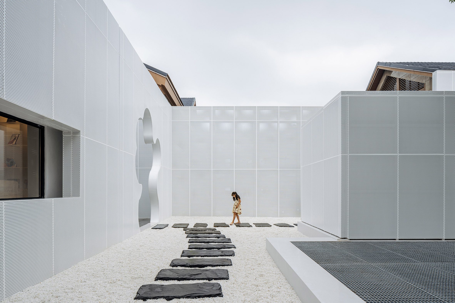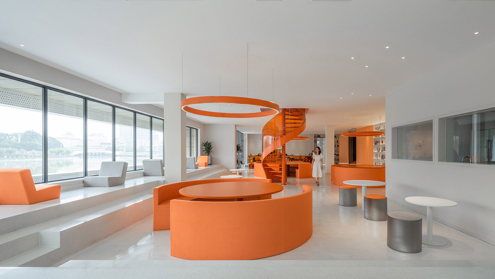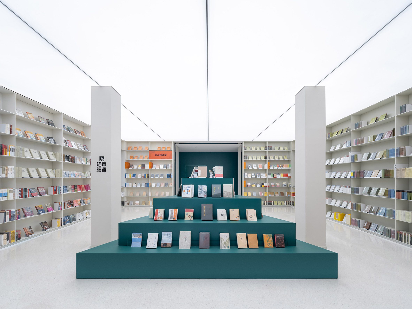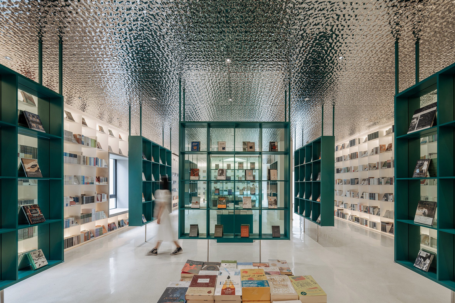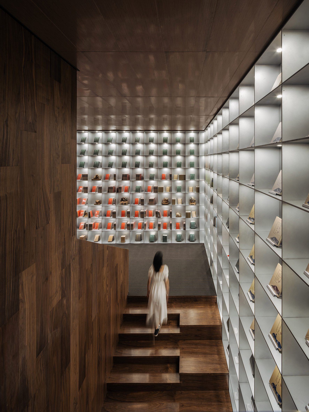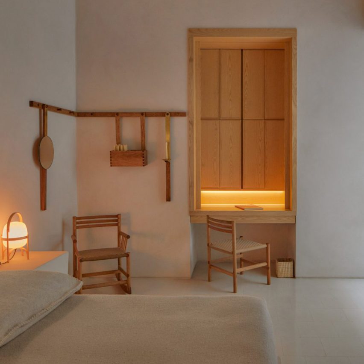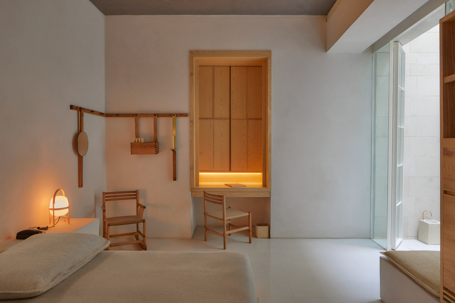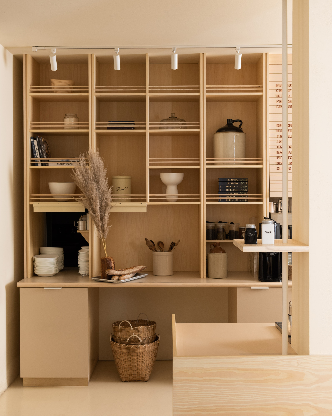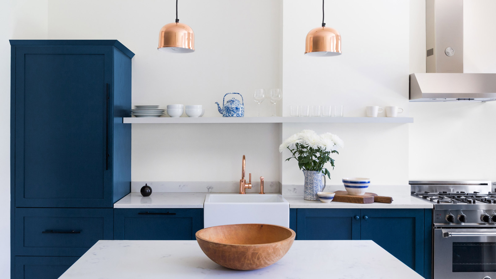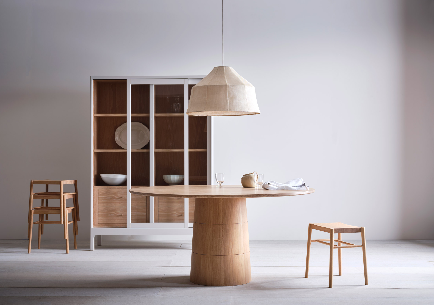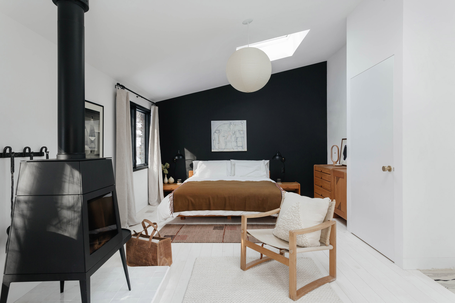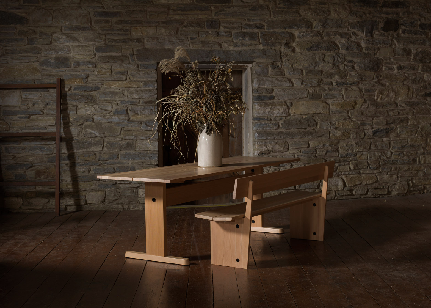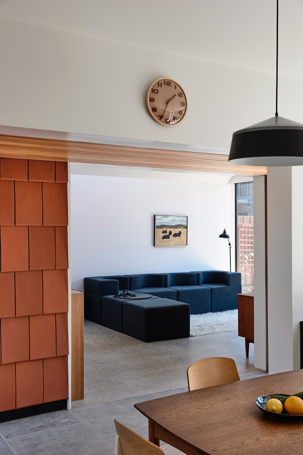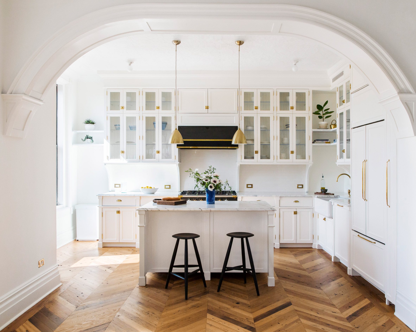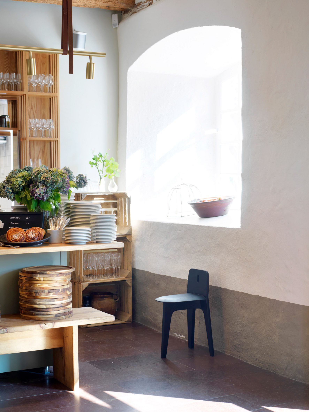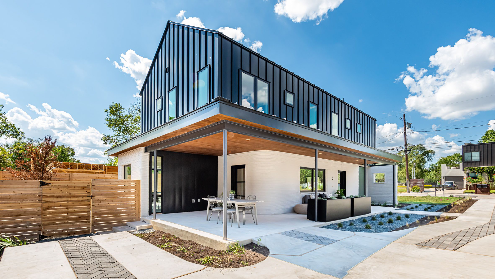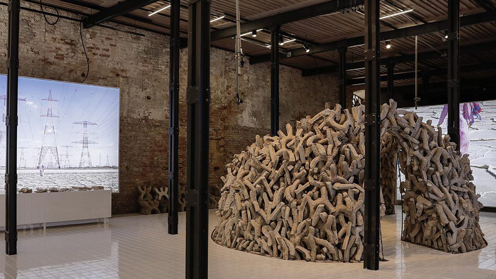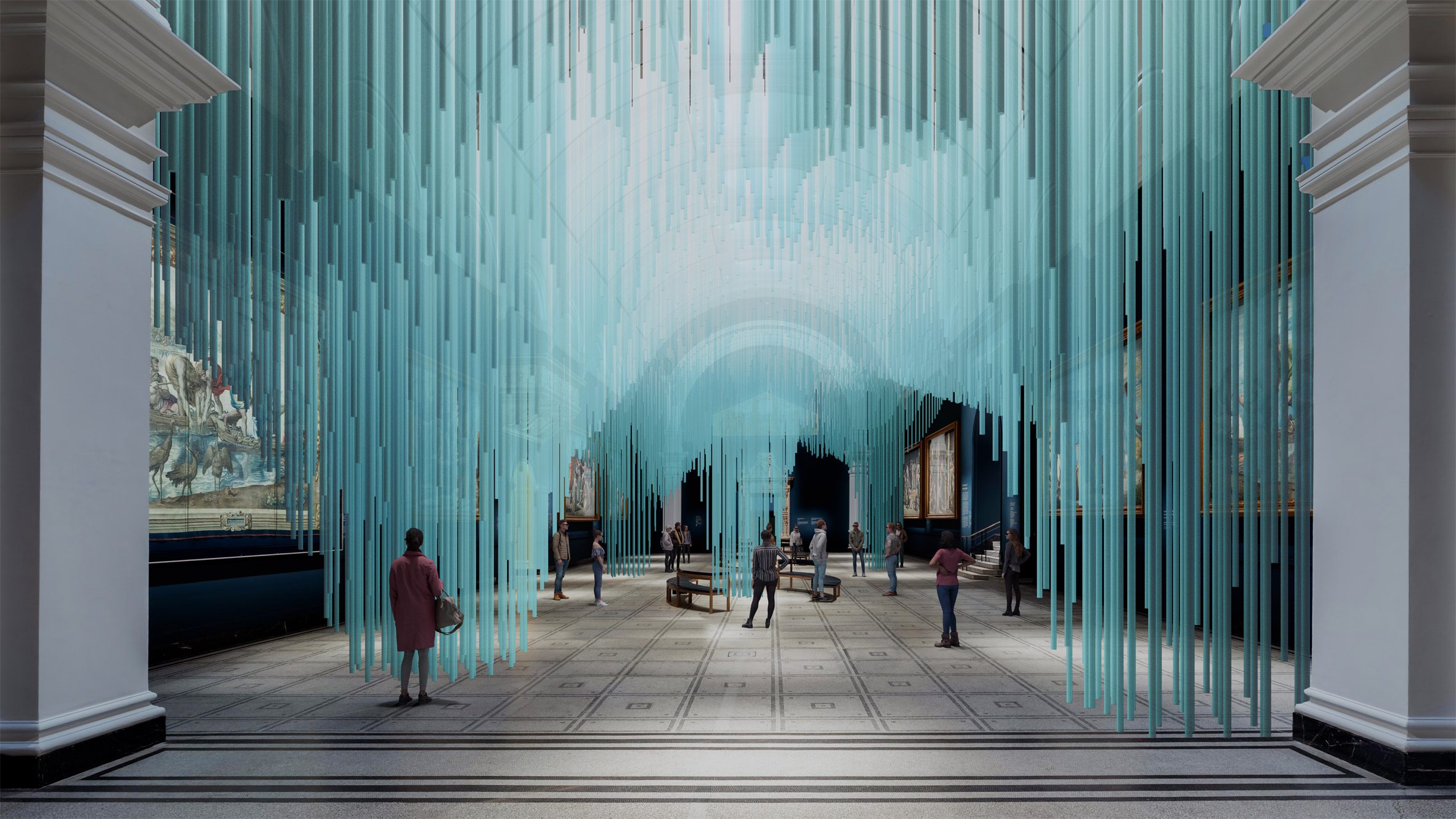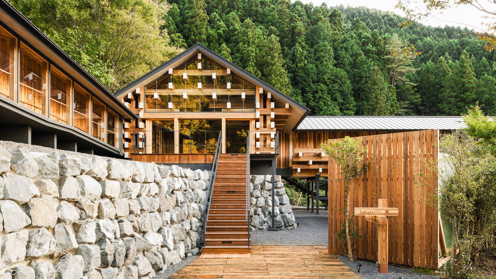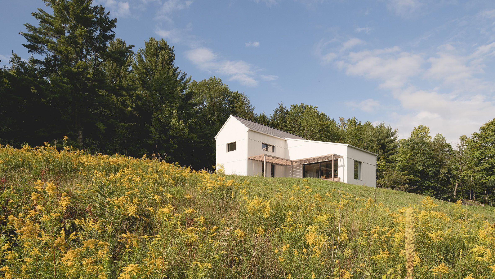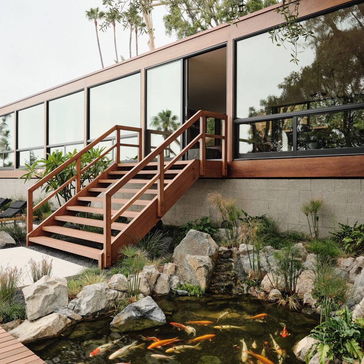
Glazed walls, teak flooring and an original koi pond feature in a mid-century residence in Los Angeles that has received a sensitive refresh by local firm Woods + Dangaran.
Built in 1965, the Moore House was designed by architect Craig Ellwood, who was known for creating homes that fused modernism with California's breezy lifestyle. The 1,700-square-foot (158-square-metre) residence is situated on a hillside in LA's Los Feliz neighbourhood.
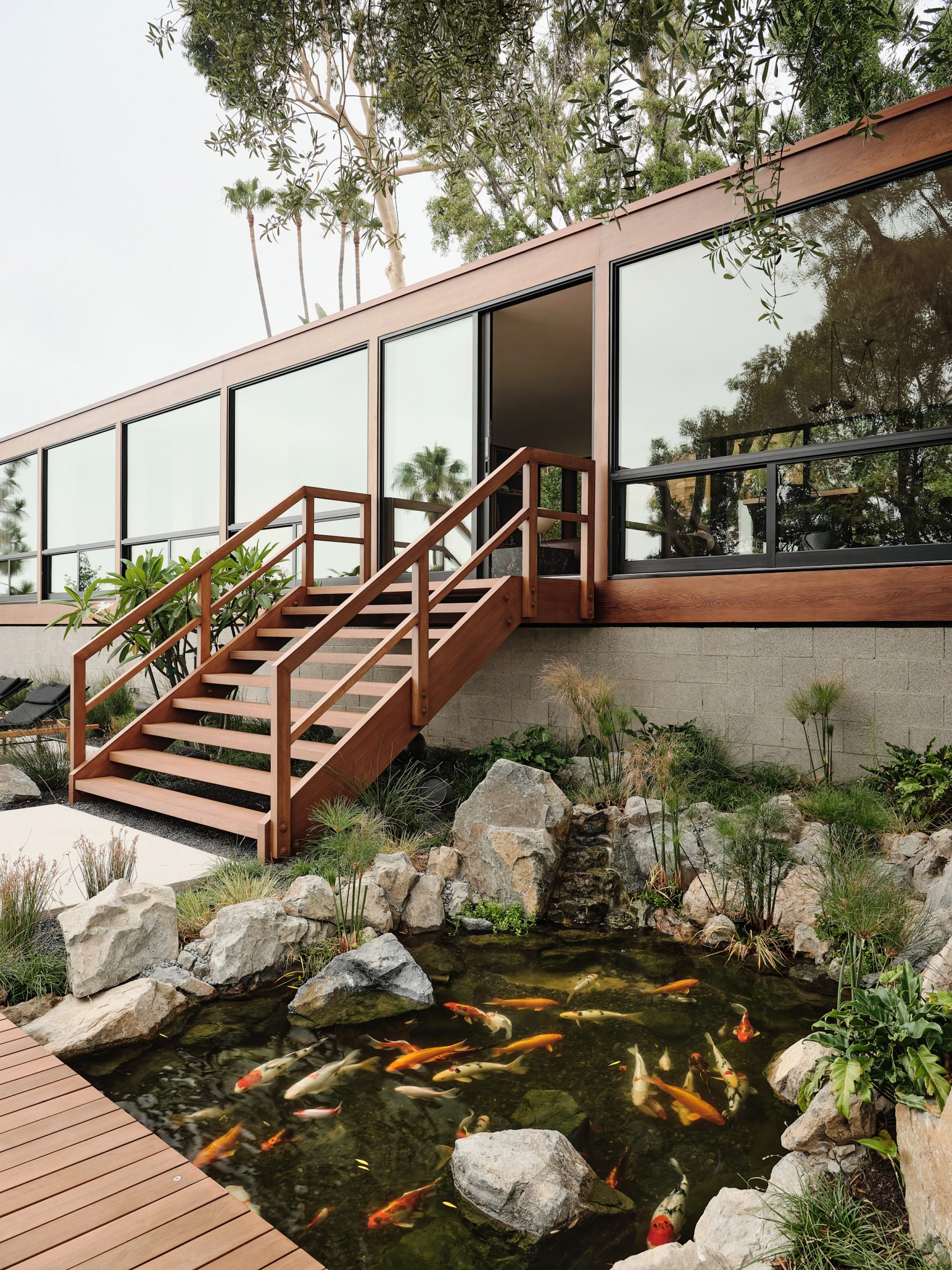
The current owners are a married couple who wanted to update the house while preserving many of its original details. To oversee the renovation, they turned to local studio Woods + Dangaran, led by Brett Woods and Joseph Dangaran.
"The overall intent of the design was to respect the historic structure and integrity of the home, while restoring and updating the finishes and fixtures so they're tailored for the owner's modern lifestyle," the duo said.
The rectangular, single-storey home sits atop a tall, concrete block foundation and has glass walls set within a redwood frame. Wooden steps lead to glazed entry doors that slide open and closed.
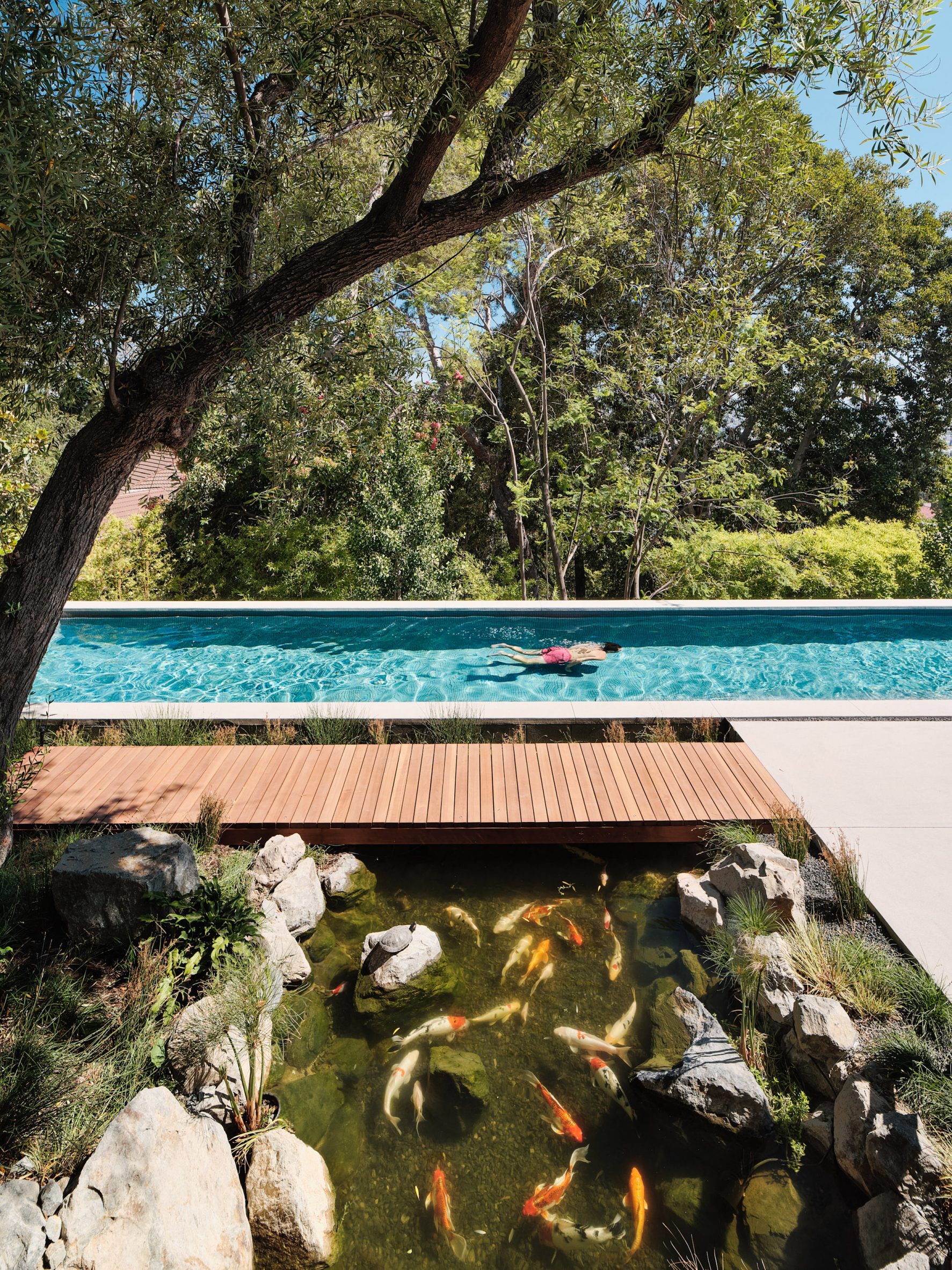
The exterior received a full update. New glazing was installed, and the existing wood structure and fascias were restored.
"Needing significant work, the shell of the home is upgraded to preserve the longevity of the structure and to meet contemporary performance standards," the architects said.
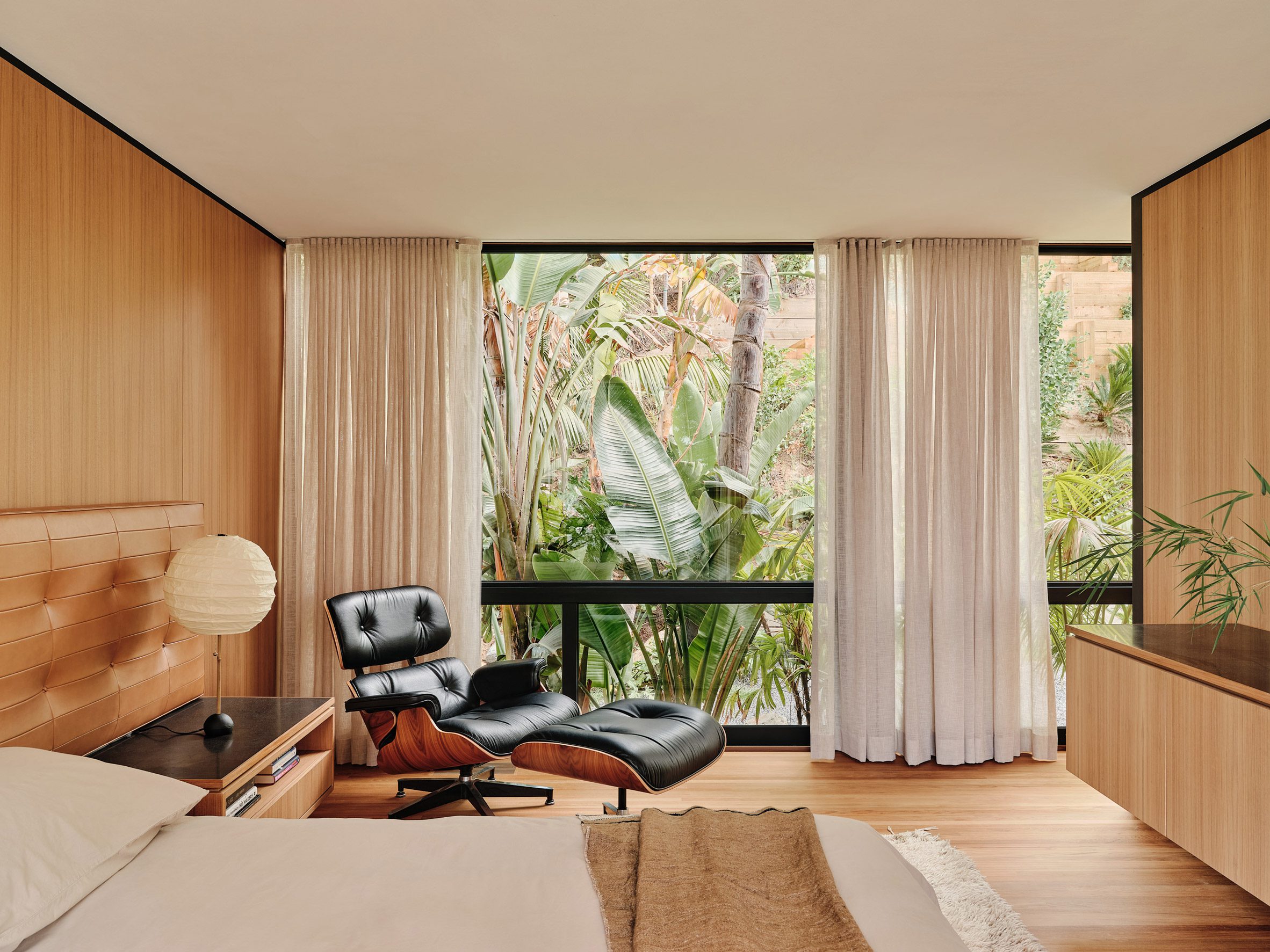
Inside, the home has a fluid and straightforward layout. A main suite occupies one end, and a guest bedroom and an office are located at the other. The central portion is turned over to an open area for living, dining and cooking.
Woods + Dangaran updated finishes throughout, including textured plaster on the ceiling and honey-coloured teak flooring. Rooms are furnished with both vintage and contemporary pieces that work in concert with the home's mid-century aesthetic.
In the living room, the team placed an Arflex leather sofa by Umberto Asnago that is flanked by stone tables that the architects custom designed. Bulbous lamps by Foscarini help to enliven the space.
The room is further adorned with a B&B Italia coffee table by Paolo Piva and rounded armchairs by Philippe Malouin. A floor-to-ceiling shelving unit contains niches for books, cocktail supplies and the clients' record player.
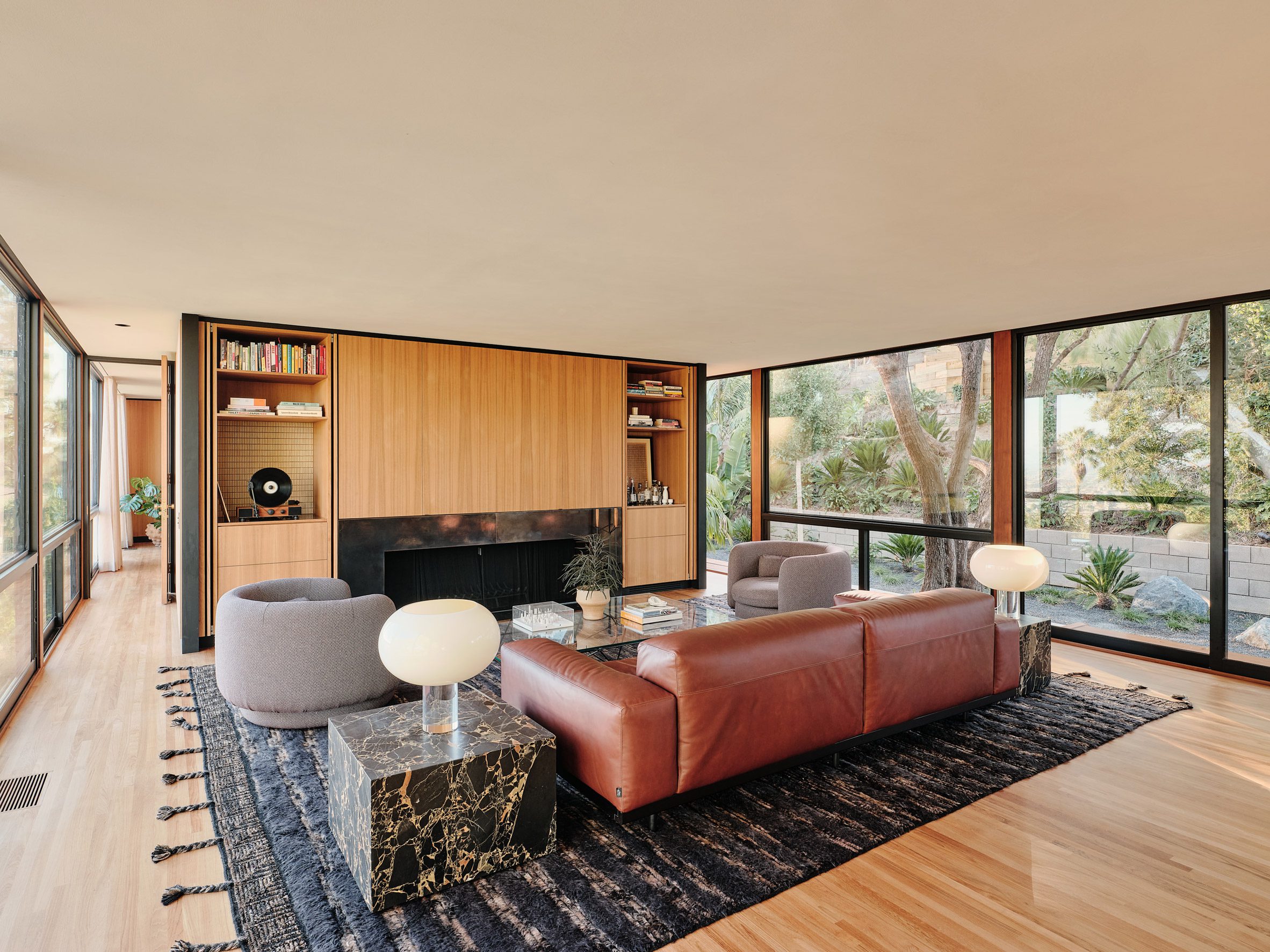
The adjoining dining area is furnished with a white oak table by Rummler and wire chairs by Overgaard & Dyrman. A brass lighting fixture by Florian Schulz hangs overhead.
Like other areas of the home, the main bedroom suite features neutral colours and a restrained material palette. Teak was used for wall cladding, a floating console and a pair of bedside tables. A headboard is wrapped in tufted leather.
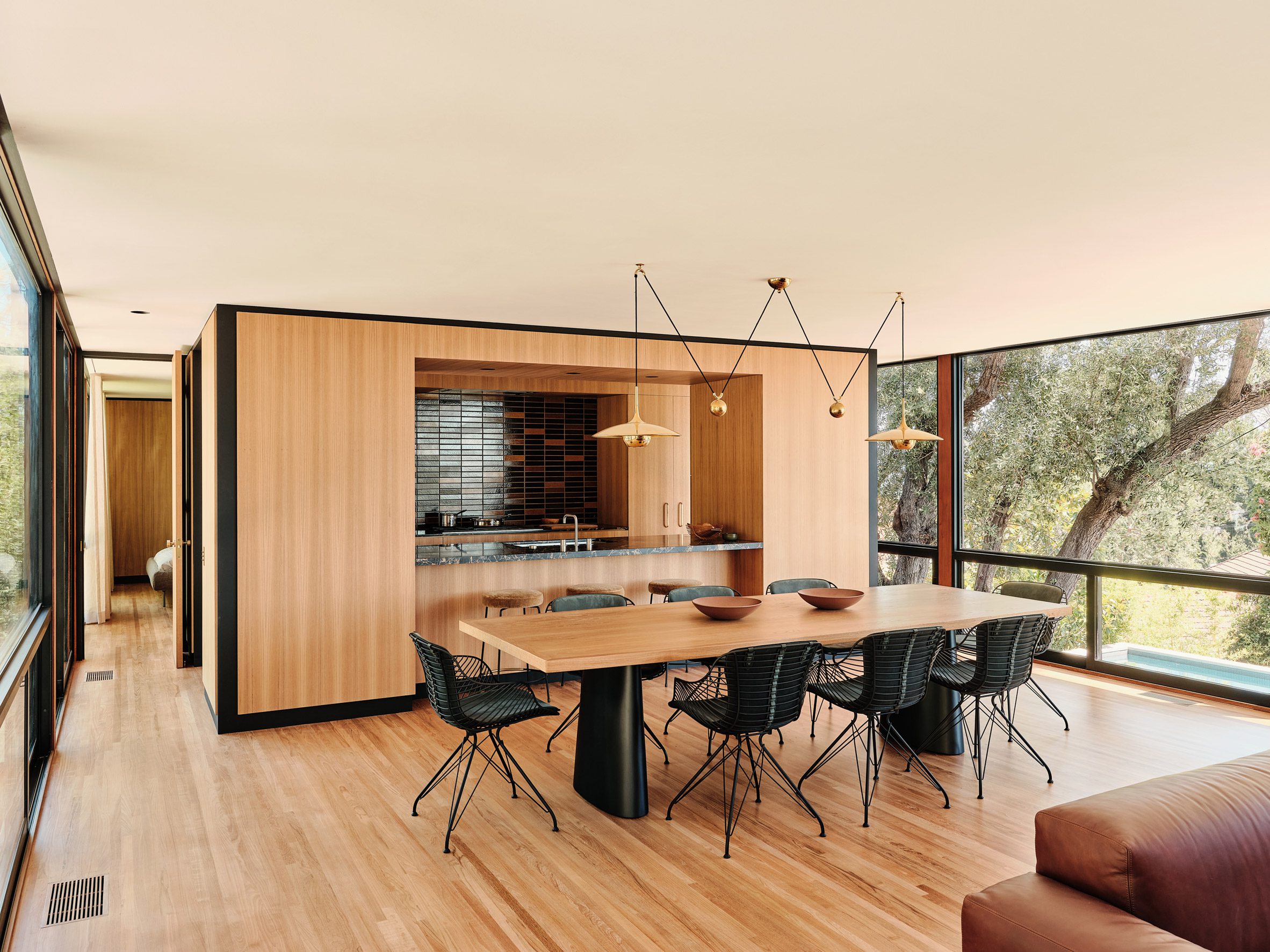
In the main bathroom, a skylight illuminates a shower clad in metallic bronze tiles from Ann Sacks.
The guest bathroom features a dark Emperador marble countertop and a wall sheathed in Japanese porcelain tiles. Light is provided by a skylight and a pair of vintage, globe-shaped pendants by Frank Ligtelijn.
Outside of the home, the team added a new 60-foot (18-metre) lap pool and a concrete deck with a fire pit. An existing koi pond was kept intact.
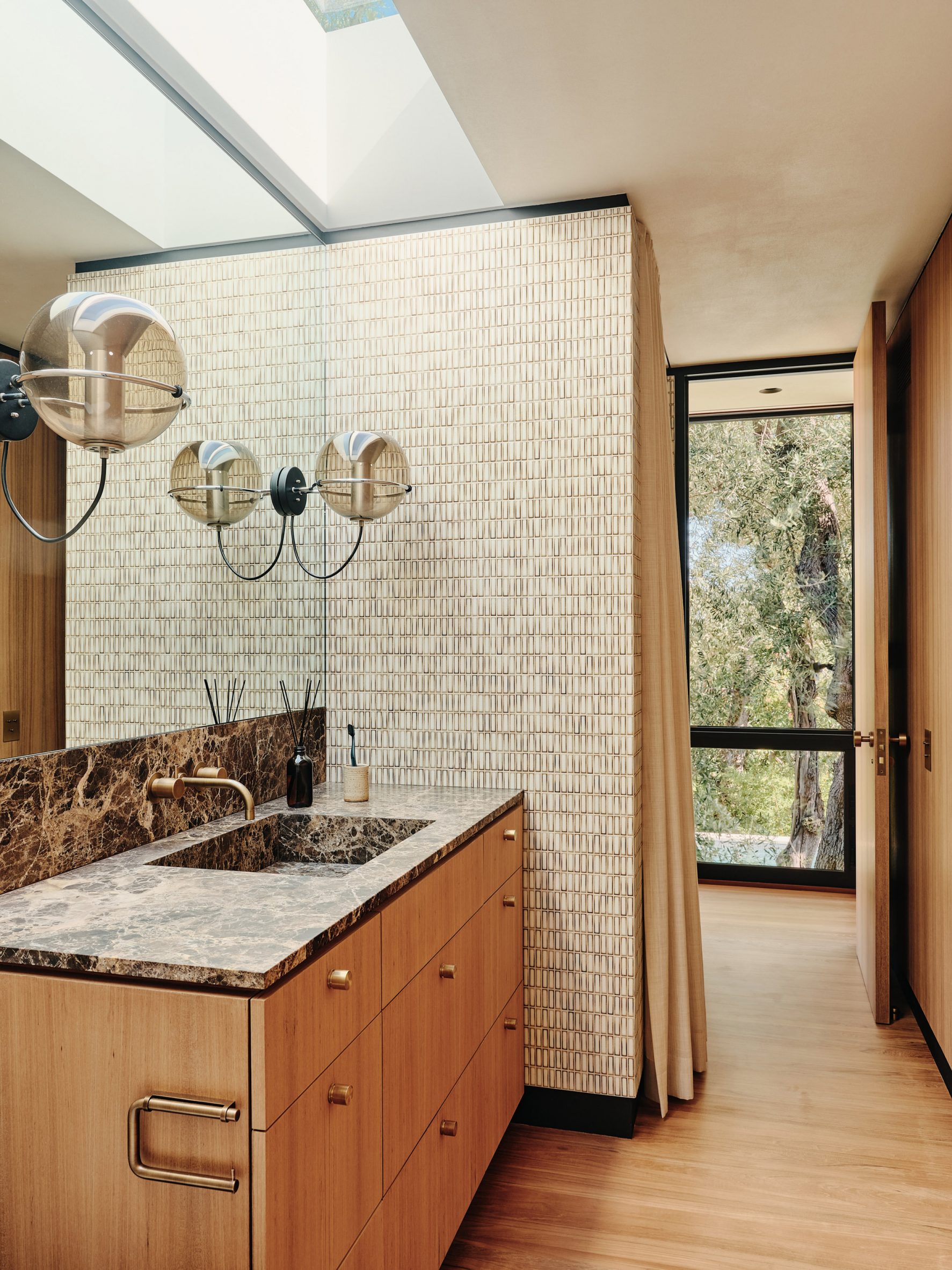
Other restored mid-century homes in California include the Julius Shulman Home and Studio in Hollywood Hills, which was originally designed by Raphael Soriano and was updated by LOHA, and a plywood-clad Eichler home in Silicon Valley that was renovated by Klopf Architecture.
The photography is by Joe Fletcher.
Project credits:
Interior design: Woods + Dangaran
Structural and civil engineer: Labib Funk and Associates
General contractor: GHBW
Landscape architect: Chris Sosa
Arborist: The Tree Resource
Soils engineer: Grover Hollingsworth and Associates
Surveying: Northlake Land Surveying
As built: AsBuilt Conditions
Casework: Woods + Dangaran, Silverstrand
Title 24: Solargy
Permit: Crest Real Estate
The post Woods + Dangaran updates 1960s California home by Craig Ellwood appeared first on Dezeen.
from Dezeen https://ift.tt/3n8PIA1
