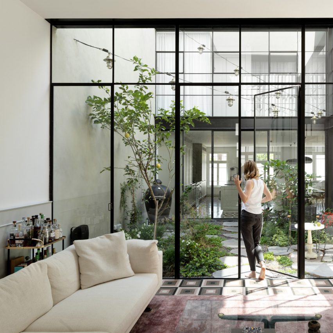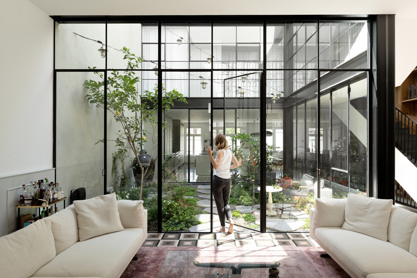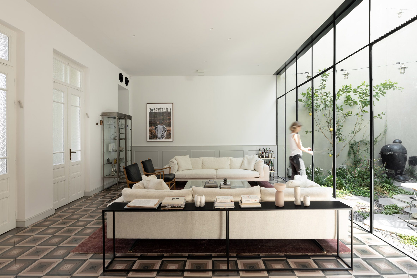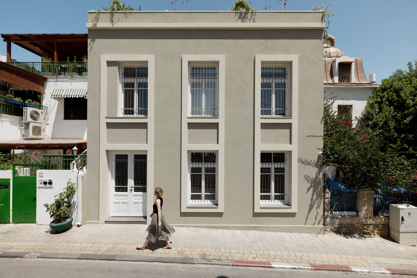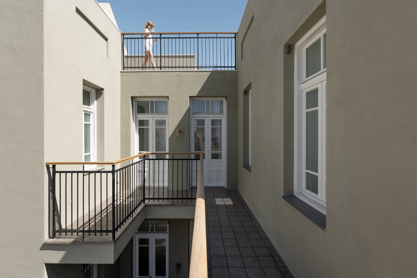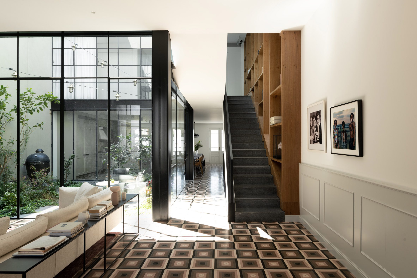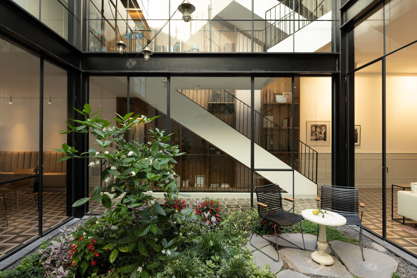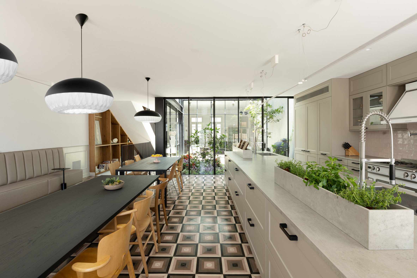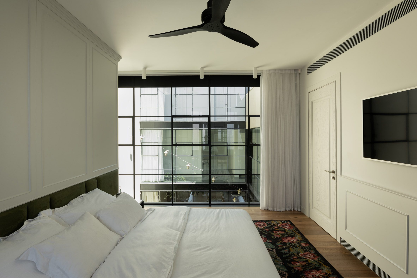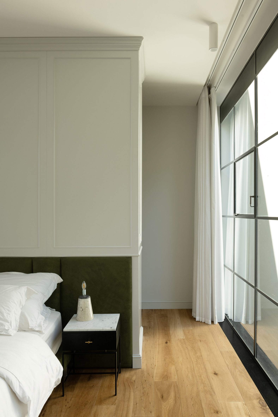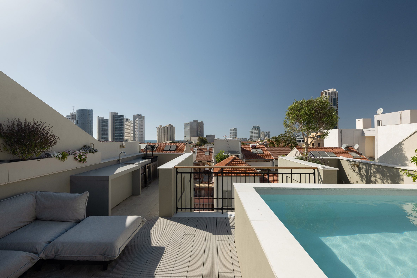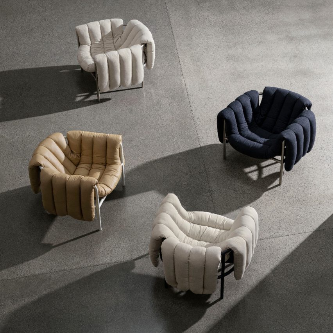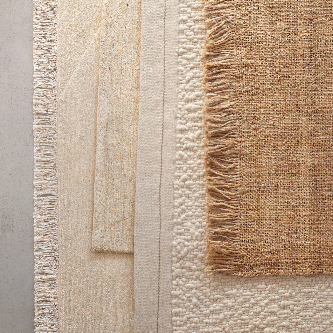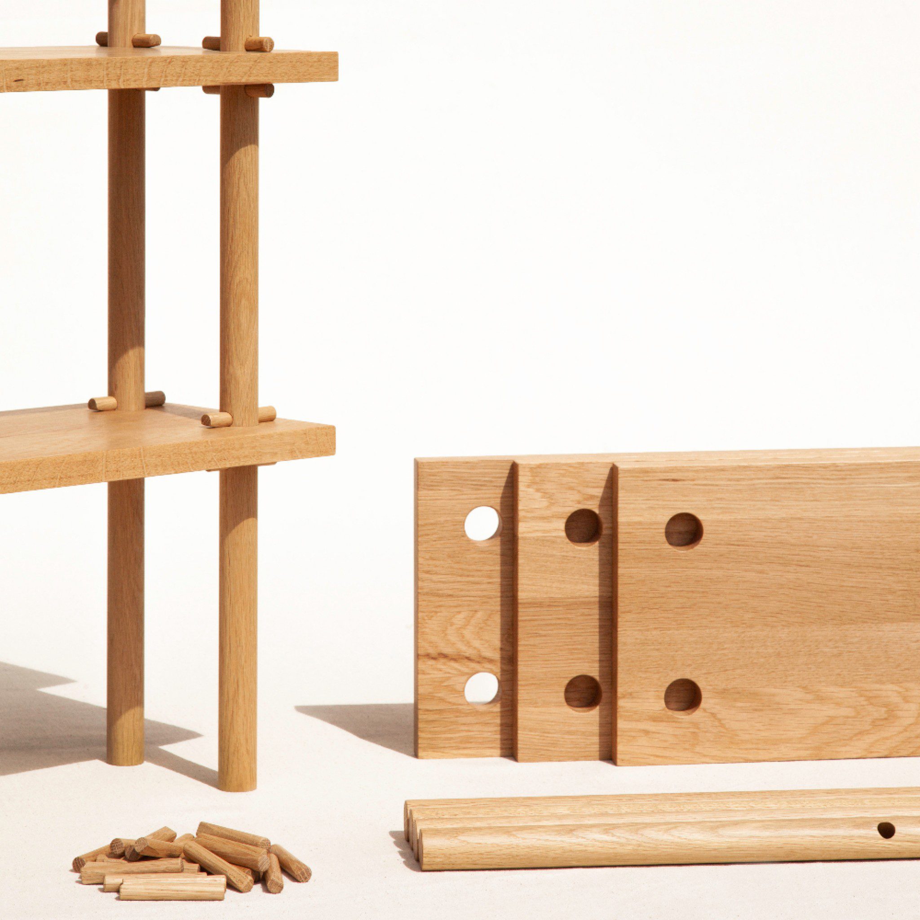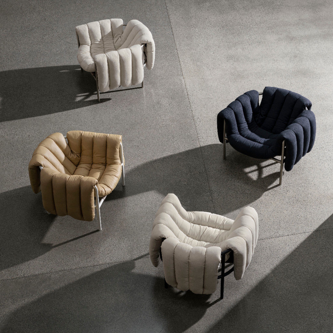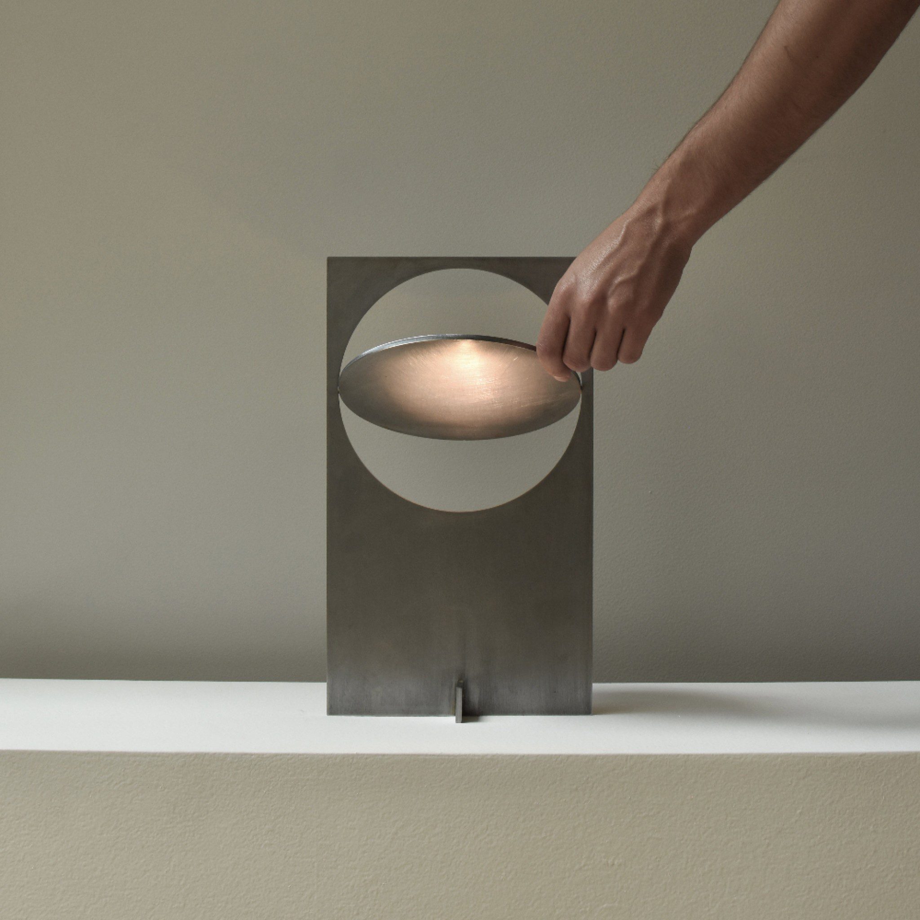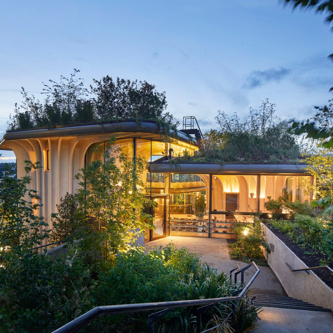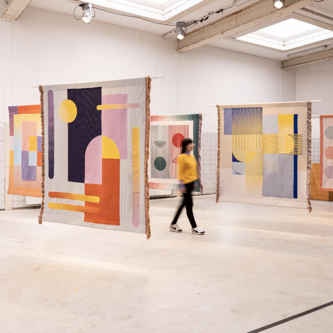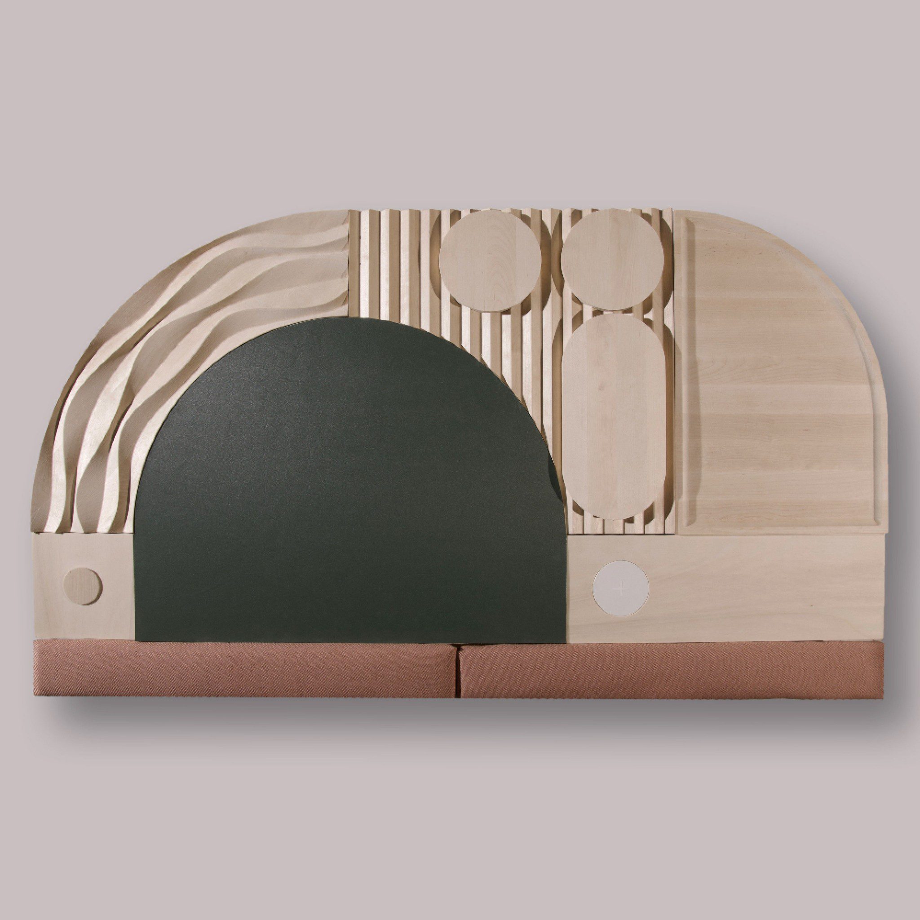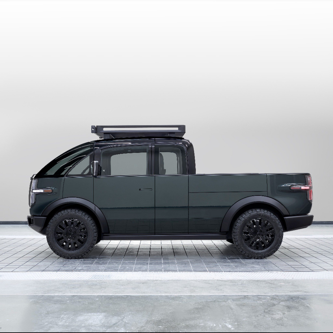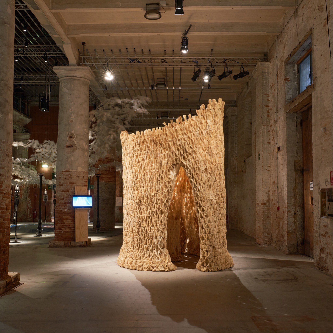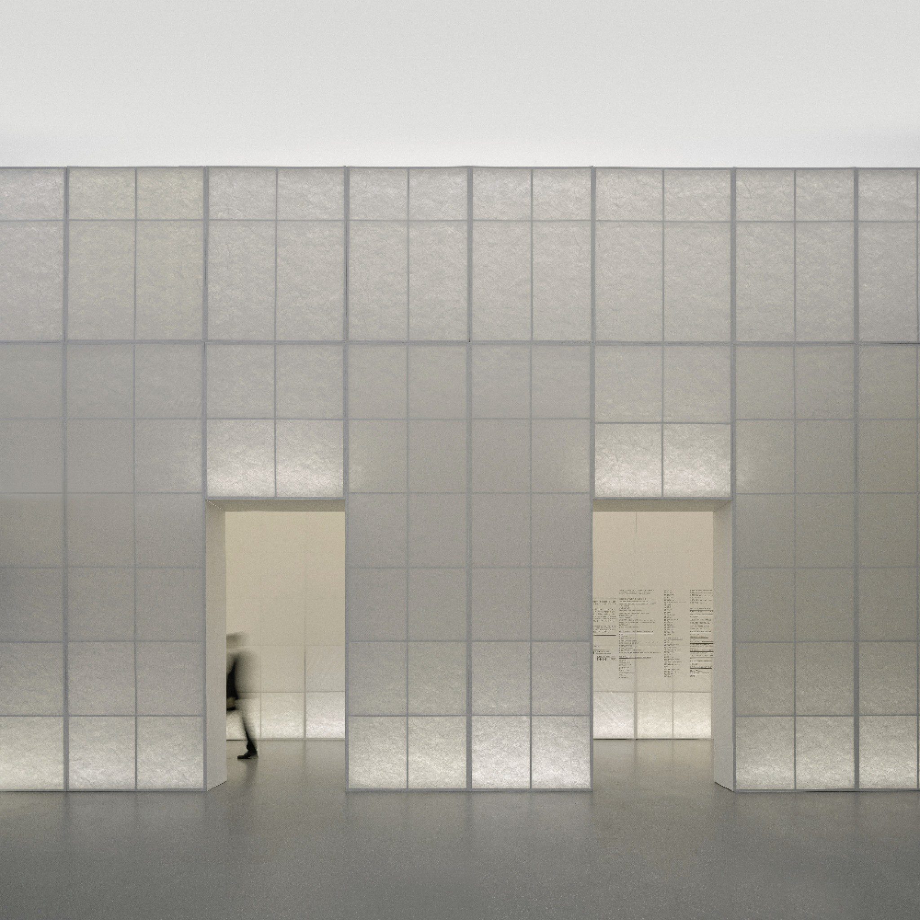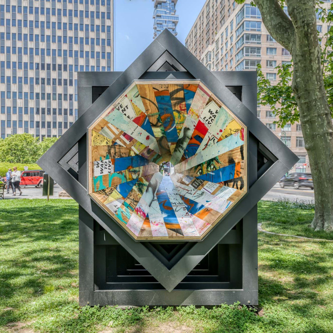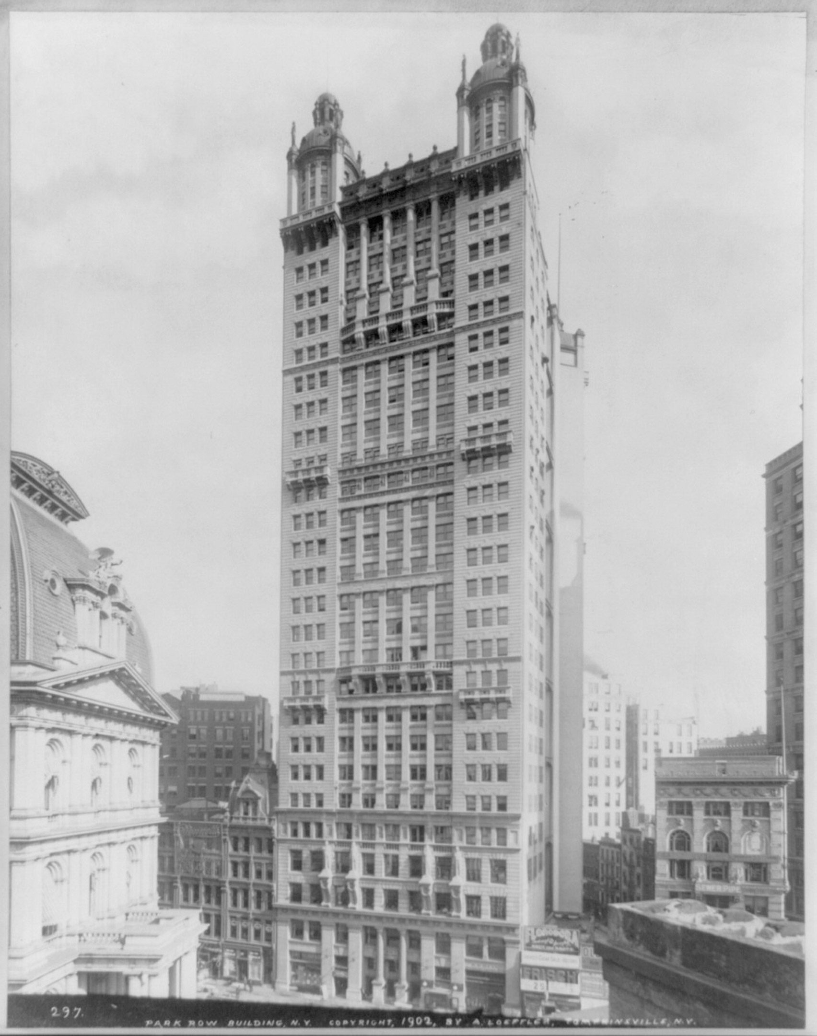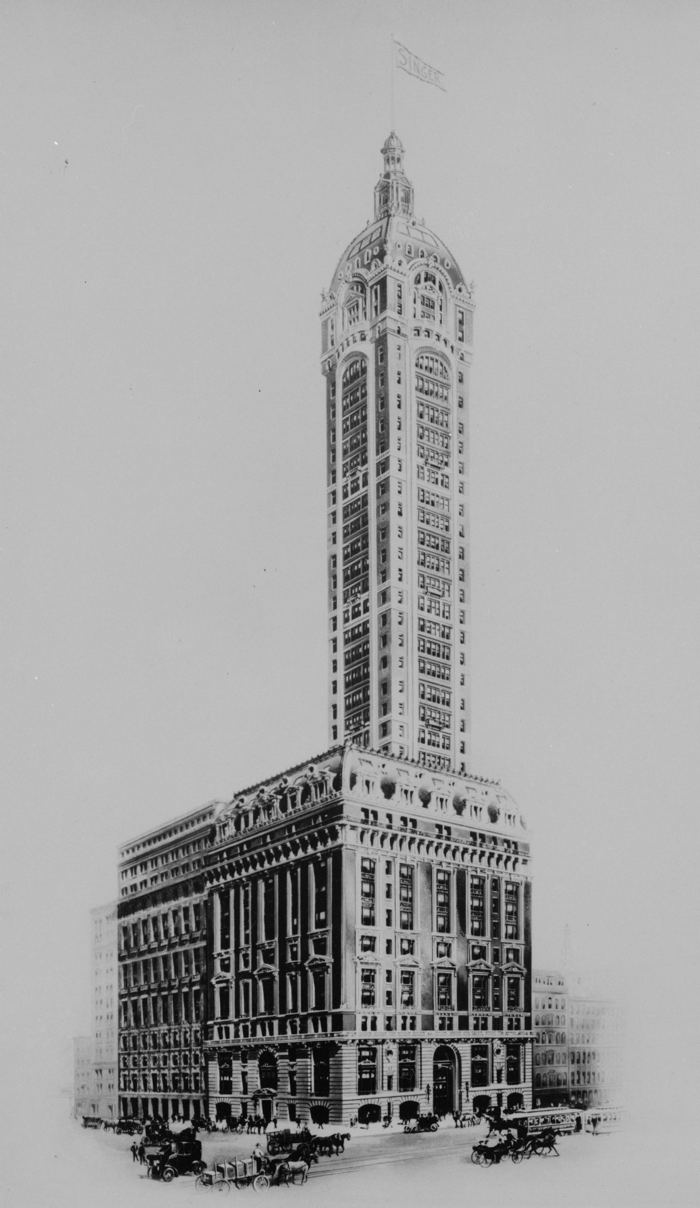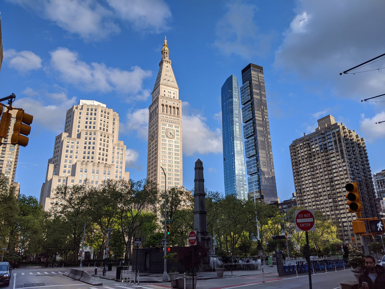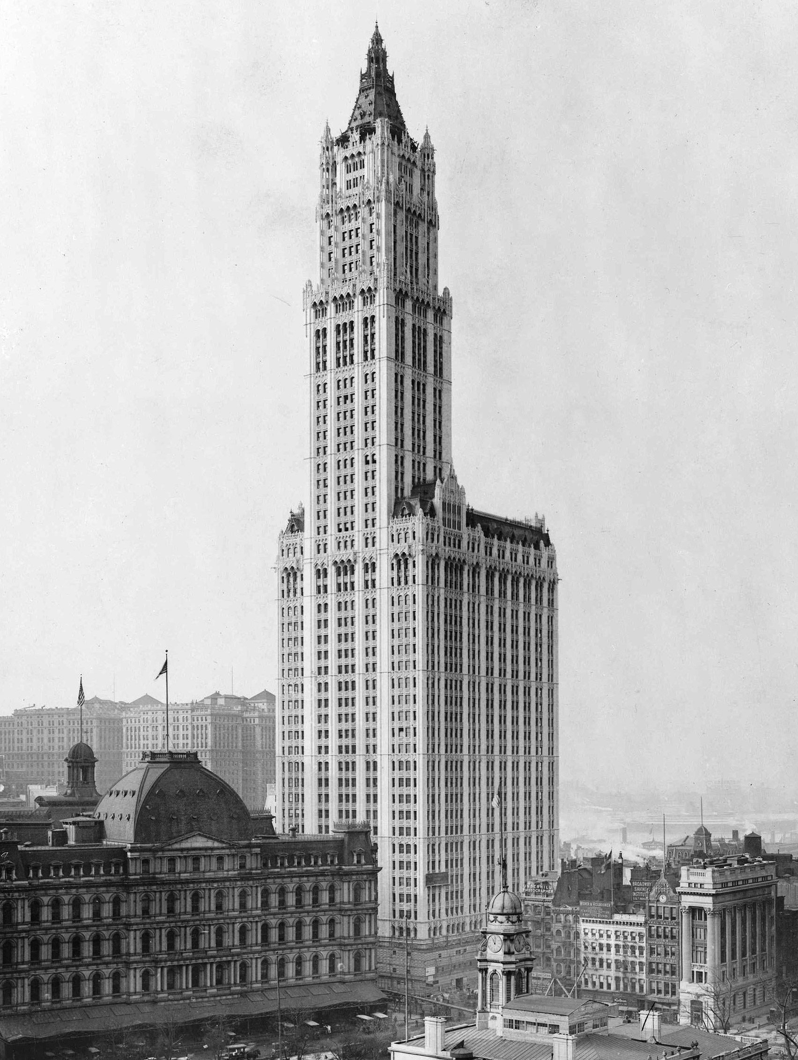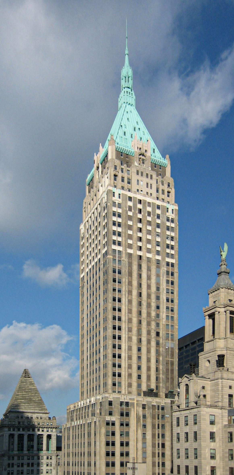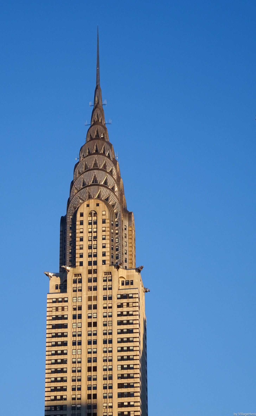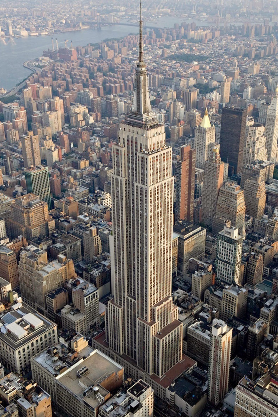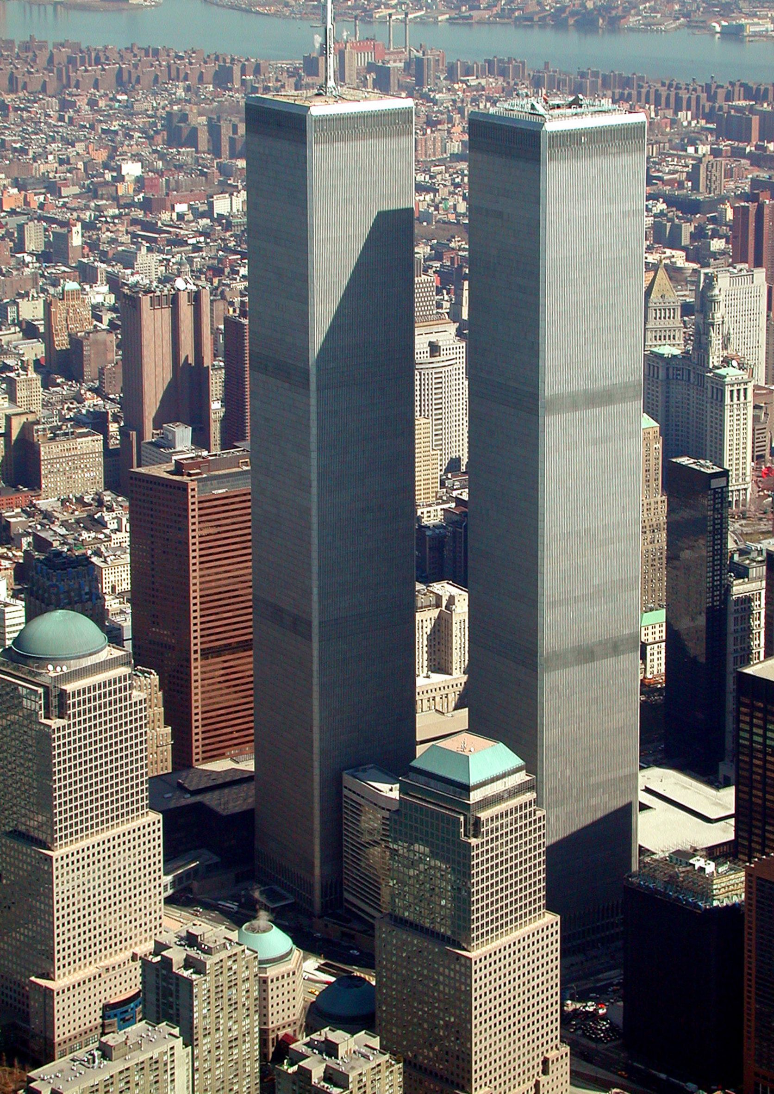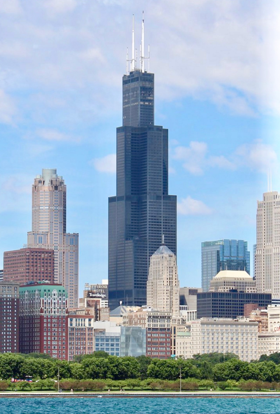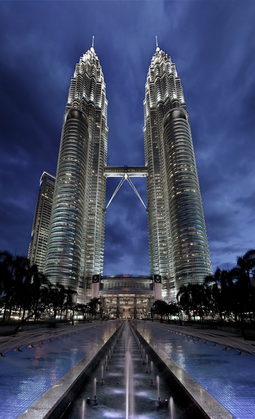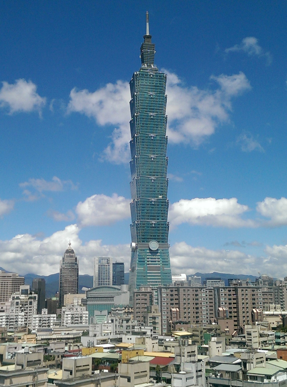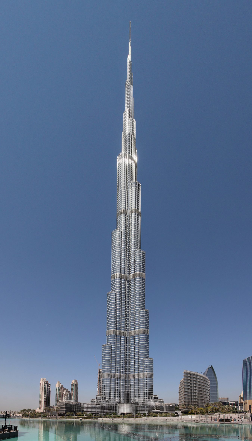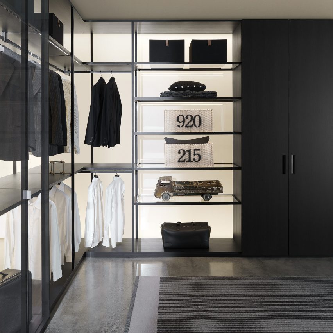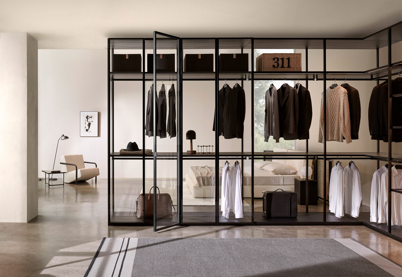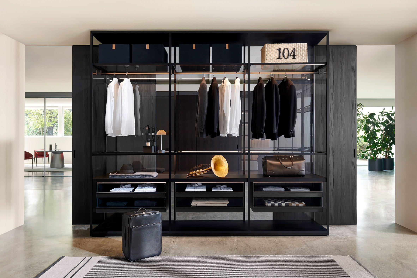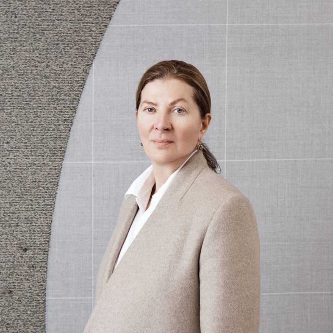
British designer Ilse Crawford has been awarded this year's London Design Medal, with Mac Collins earning the emerging designer title.
Crawford and Collins are joined by Design Innovation winner, Israeli architect Eyal Weizman, and Lifetime Achievement recipient, British graphic designer Michael Wolff, as the four 2021 medal laureates.
The creatives will receive their medals on Monday 20 September at an awards ceremony organised by the London Design Festival at The Royal Exchange.
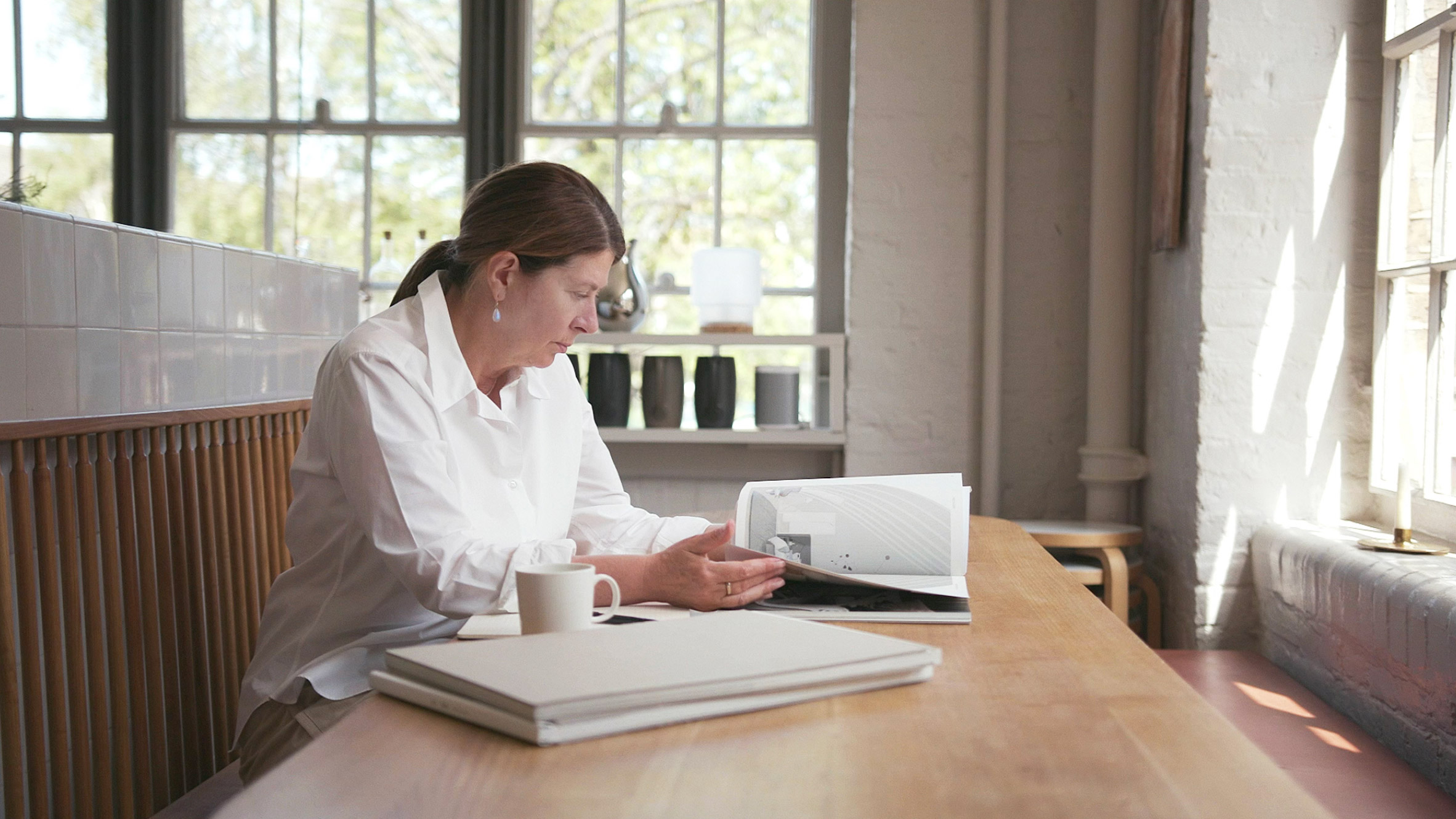
The London Design Medal's top honour is reserved for an individual "who has distinguished themselves within the industry and demonstrated consistent design excellence".
This year it went to Crawford, the founder of design practice Studioilse who also works as a teacher and creative director.
"I couldn't be more proud to win this award," she said. "London is in my DNA. I was born in Powis Square, went to school at Avondale, W11, and went to uni here too. In 2003, the same date that the London Design Festival began, I started Studioilse here in London."
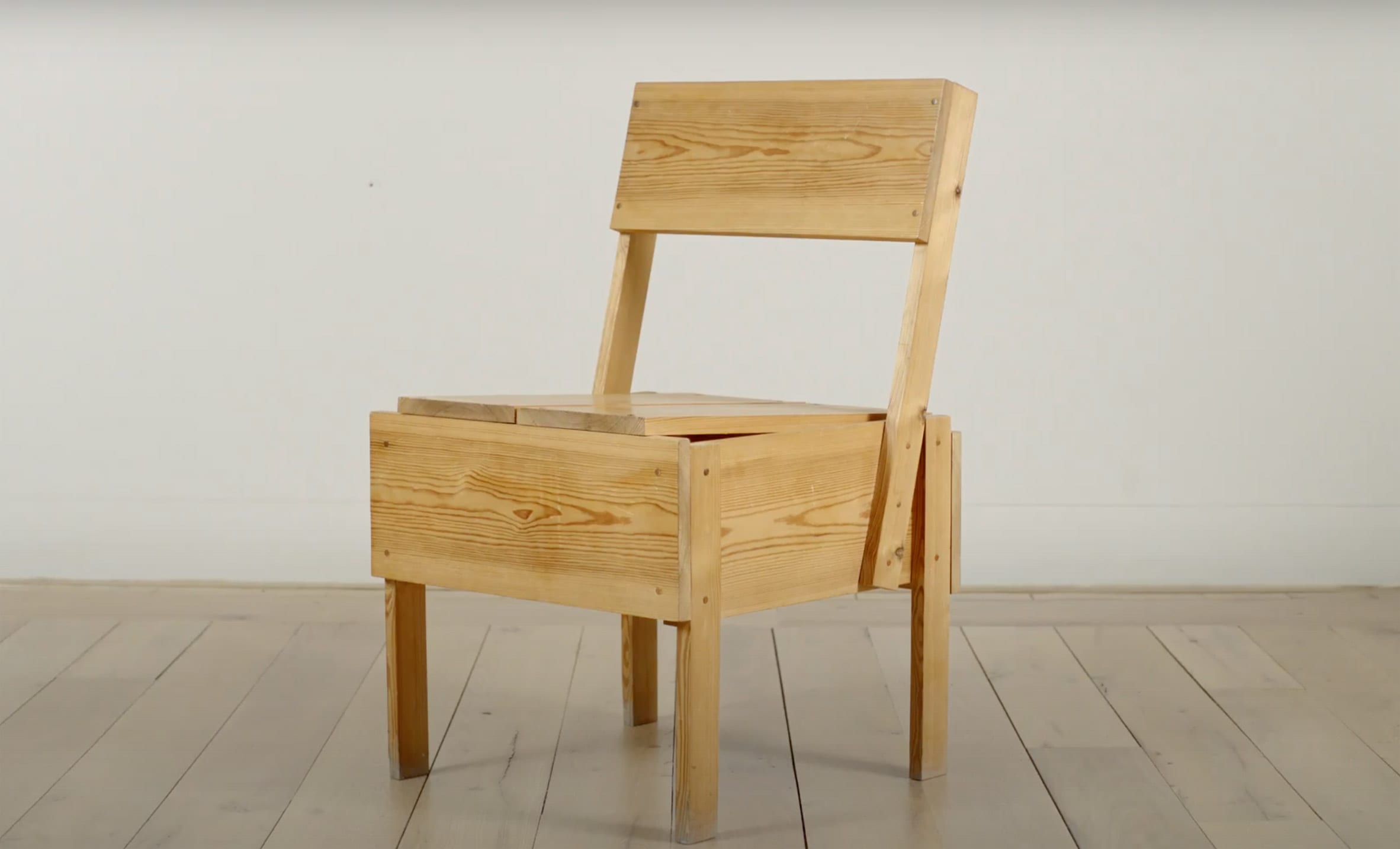
Crawford recently stepped down as the head of the Man and Well-being course at Design Academy Eindhoven after working there for more than 20 years. Earlier this year, she was made a Commander of the British Empire (CBE).
Last year, Crawford spoke to Dezeen during our Virtual Design Festival about her work and what the future of the design industry might look like.
Crawford is the 15th winner of the Medal, which has been awarded annually since 2007. Past winners include Es Devlin, David Adjaye, Thomas Heatherwick and, most recently, Paola Antonelli.
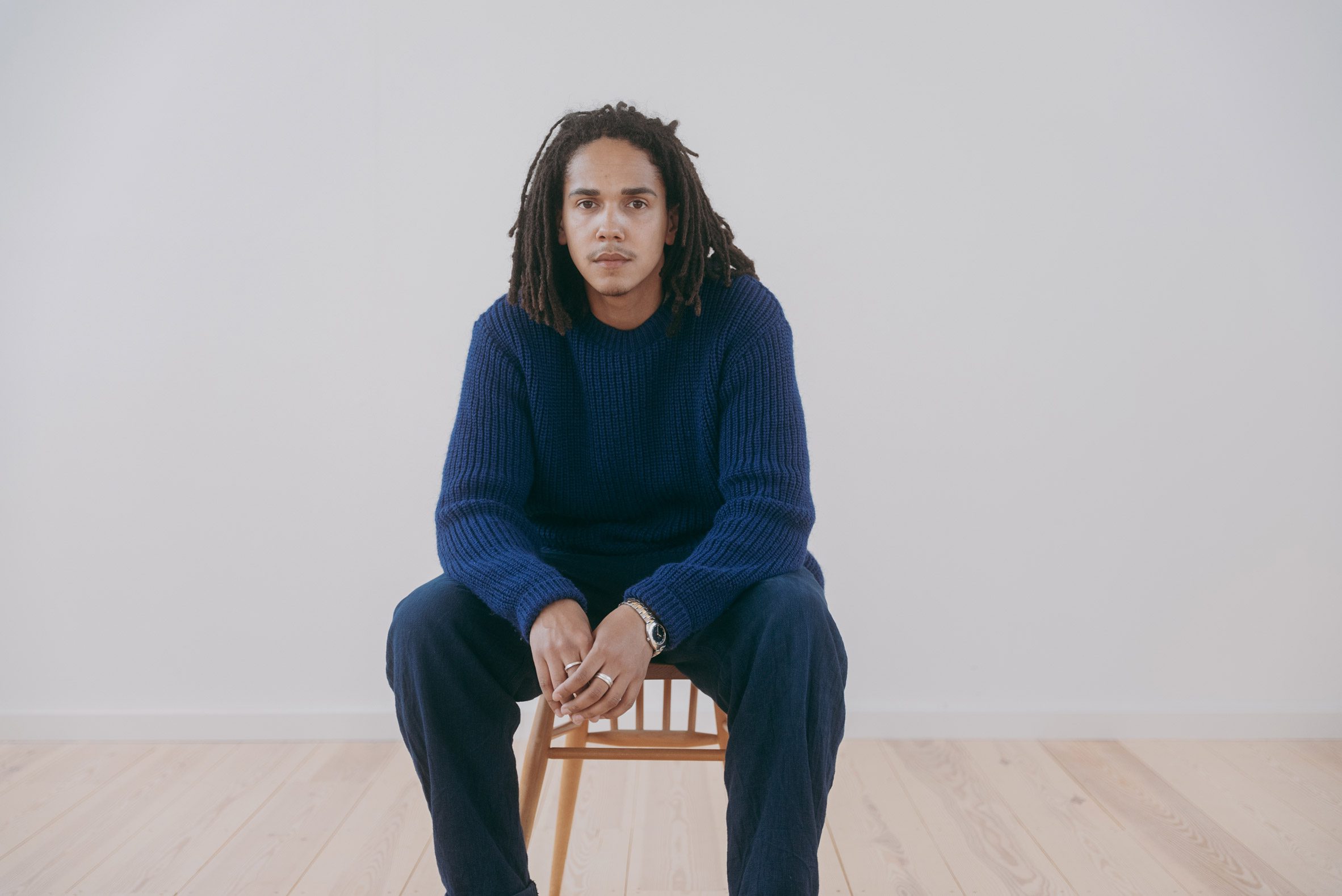
Collins has won the Emerging Design Medal, which recognises an impact made on the design scene within five or so years of graduation.
Collins, who graduated from Northumbria University in 2018, is best known for his afrofuturist chair – one of several items of his furniture that draw on his Caribbean heritage.
"It is humbling to have been awarded the Emerging Talent Medal for London Design Festival 2021," said the designer. "I was surprised to receive the news and am pleased to have had my practice recognised in this way."
"My thanks go to all those involved in the decision-making process, and to those who have supported and mentored me over the past couple of years," he added. "I intend to push my practice further forward, and this award is a hugely motivating and inspiring force."

The Lifetime Achievement Medal was awarded to Wolff, who has spent the past six decades pushing the boundaries of graphic design as co-founder of design studio Wolff Olins.
More recently, Wolff became a patron of the Inclusive Design Challenge at the Royal College of Art, where he is also a senior fellow.
"I feel deeply honoured to have received this lifetime achievement award," he said. "Few of us got to where we are alone and so I owe this award to all of those who’ve supported me."
"I've always believed – and I continue to believe – that my best work is what I'm going to do next," Wolff continued.

Weizman, founding director of research group Forensic Architecture, is the recipient of this year's Design Innovation Medal for his commitment to "reinventing design and architecture as tools of restorative social justice".
"I receive this medal on behalf of Forensic Architecture and the frontline communities we work with as a recognition of our common work against racist policing in the UK and elsewhere," he said.
"As we do so we remember Mark Duggan — shot unarmed by metropolitan police officers — almost exactly 10 years ago."
The London Design Festival is taking place 18-26 September 2021 across the city. See more events taking place this month on the Dezeen Events Guide.
The post Ilse Crawford, Eyal Weizman, Mac Collins and Michael Wolff receive 2021 London Design Medals appeared first on Dezeen.
from Dezeen https://ift.tt/3ySgLl9
