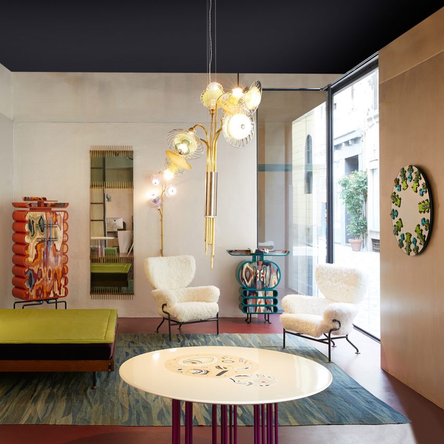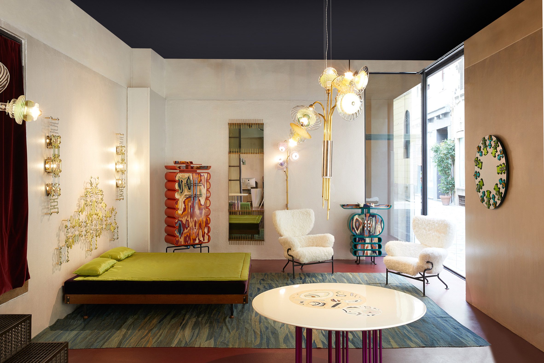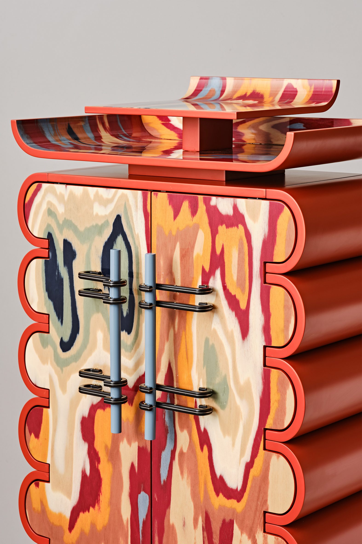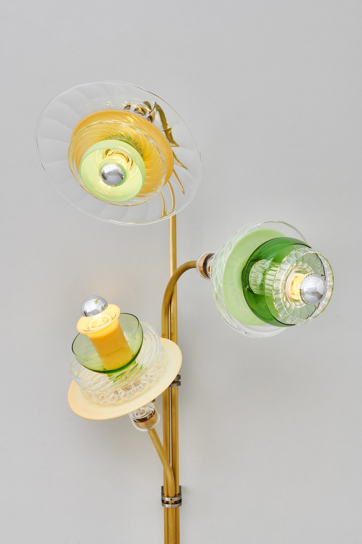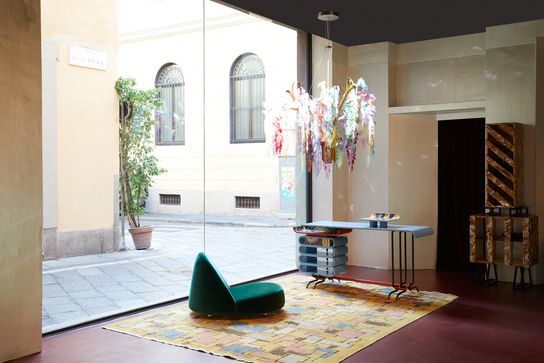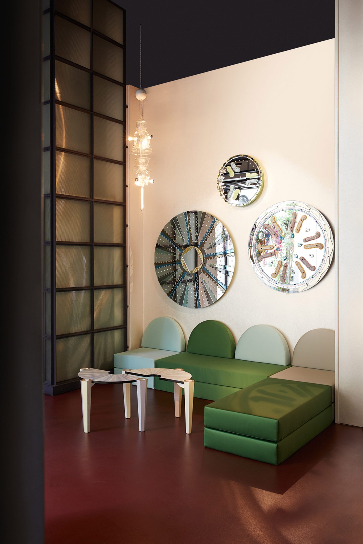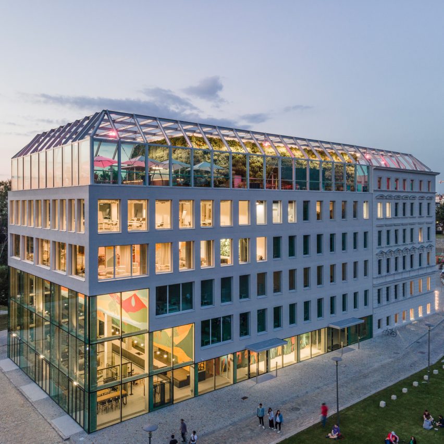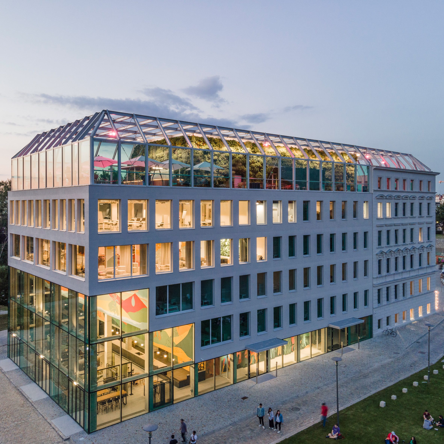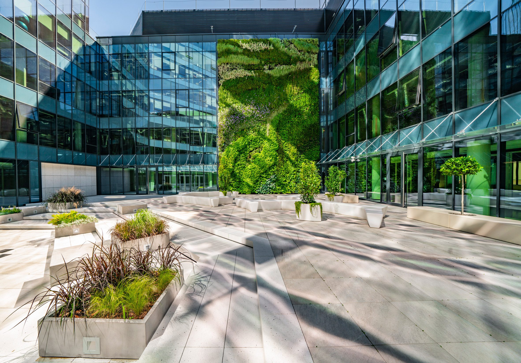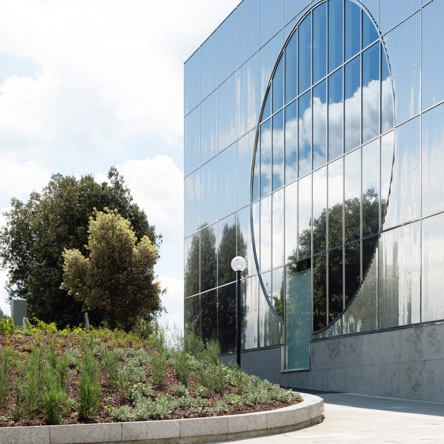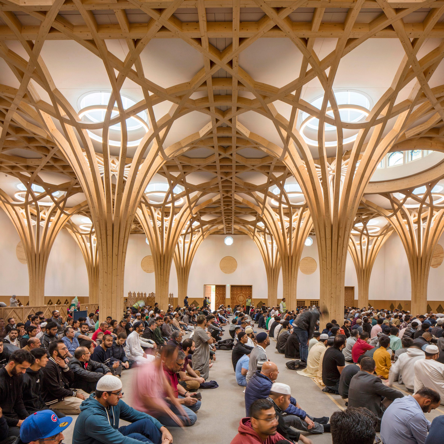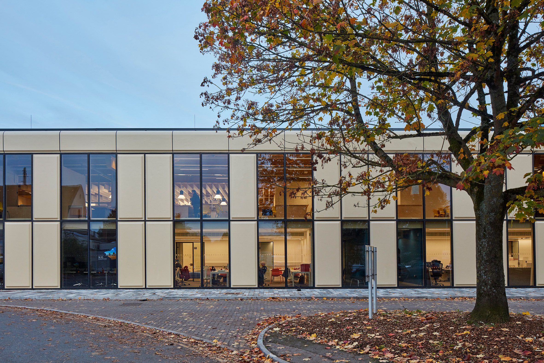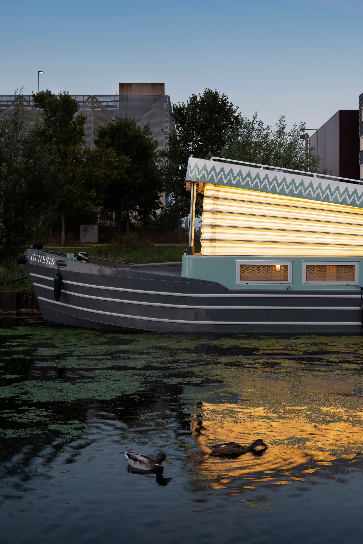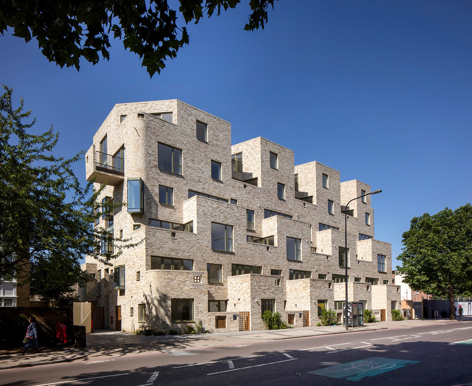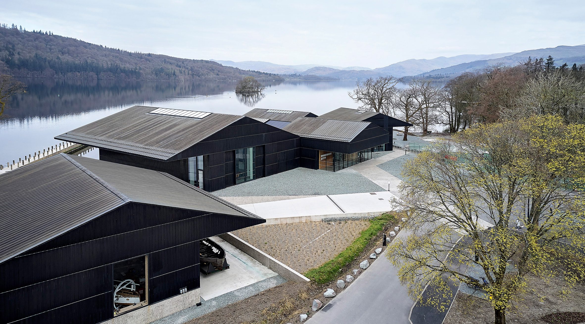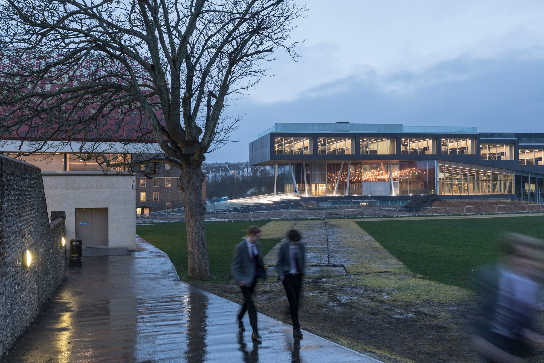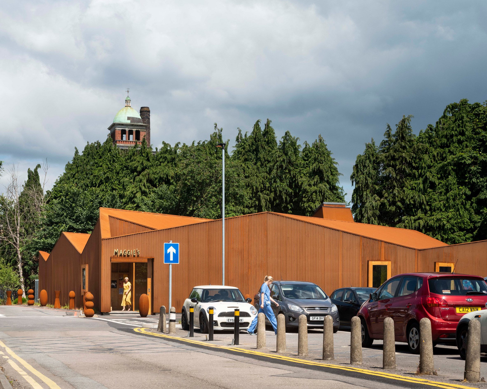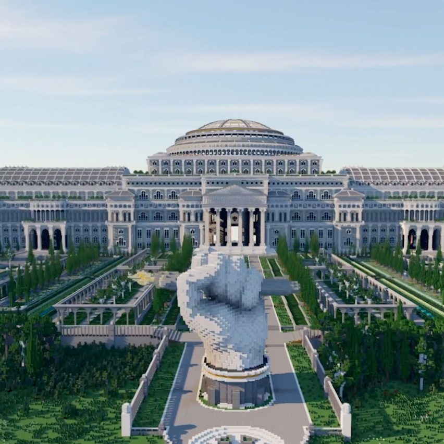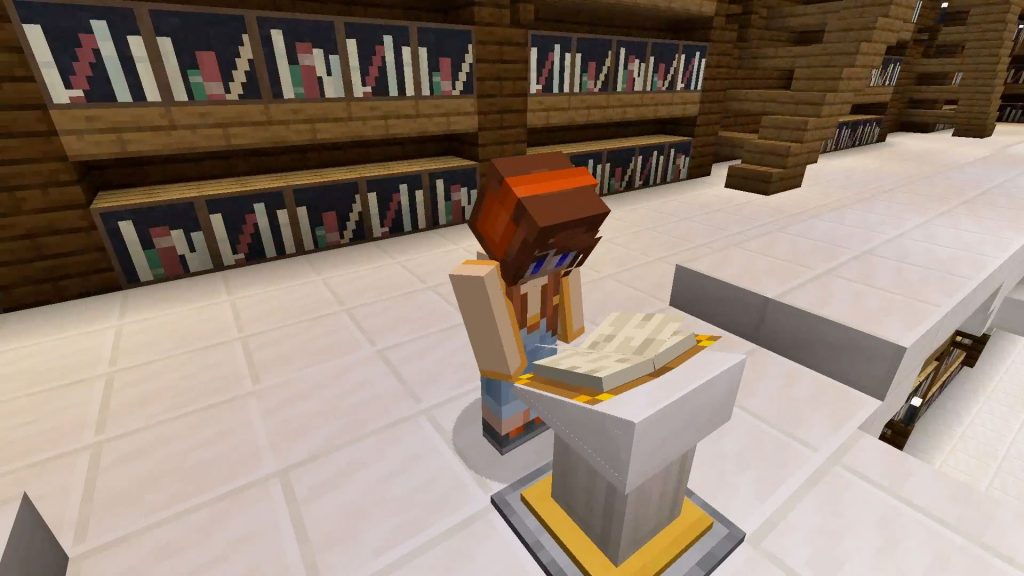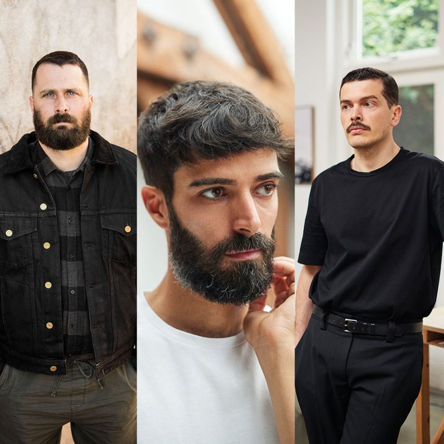
Dezeen has teamed up with Salone del Mobile to live stream a talk with Formafantasma and Philippe Malouin exploring radical approaches to design. Tune in here at 3:00pm.
Dezeen's collaboration with Salone del Mobile will see us live stream a panel discussion in its Open Talks series every day this week during Supersalone.
The fourth talk in the series is a panel discussion on radical design featuring Andrea Trimarchi and Simone Farresin of design studio Formafantasma and designer Philippe Malouin.

Titled Today's Radical, the talk will be moderated by filmmaker and curator Francesca Molteni.
The panel will discuss how transdisciplinary methods and active engagement are being utilised to radical ends in contemporary design.
Trimarchi and Farresin are the founders of Formafantasma, a research-based design studio that approaches design through a multi-disciplinary lens. Their work investigates the ecological, social, historical and political forces that are shaping contemporary design.

Malouin set up his own studio in 2008 after working with British designer Tom Dixon. His portfolio includes work ranging from tables, rugs and chairs, to art objects and installations.
Malouin has also been named president of the jury at Villa Noaille's Design Parade in France.
Molteni is a filmmaker and curator. She was previously awarded the Award for Innovation by the president of the Italian Republic and the Cathay Pacific Award for female entrepreneurs.
Molteni is also a contributor to publications such as La Repubblica, Vogue, Casa Vogue and Elle Decor.
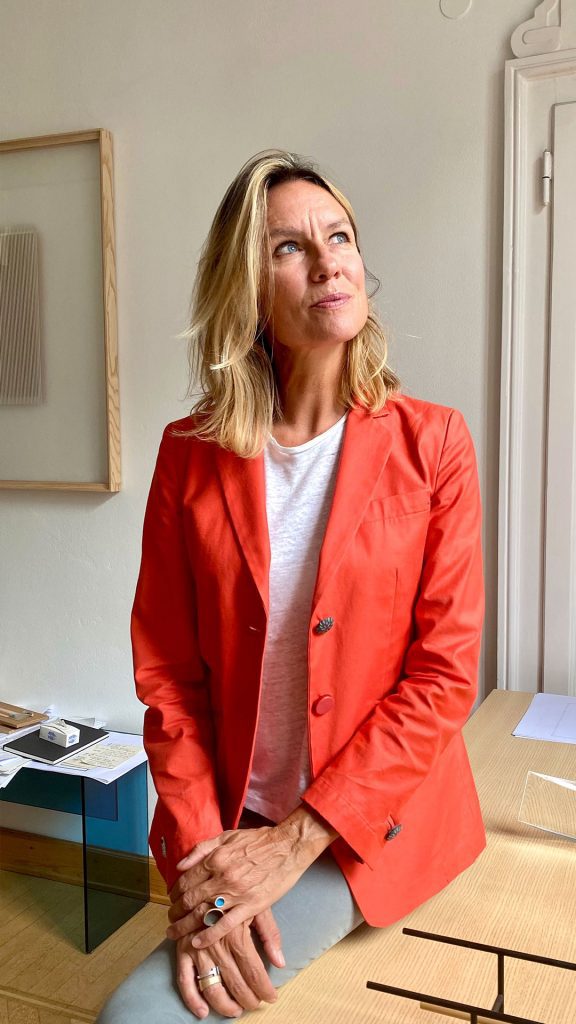
This year's edition of Salone del Mobile, titled Supersalone, is curated by architect Stefano Boeri as a response to the coronavirus pandemic, which caused the cancellation of the 2020 edition.
Taking place in Milan in September rather than in its usual April slot, the special edition of the fair will feature products displayed on a series of parallel walls instead of in branded booths.
Salone del Mobile and parallel fuorisalone events will take place from 5-10 September 2021 in Milan. See Dezeen Events Guide for an up-to-date list of architecture and design events taking place around the world.
The post Live panel on radical design with Formafantasma and Philippe Malouin appeared first on Dezeen.
from Dezeen https://ift.tt/3jUpQpe
