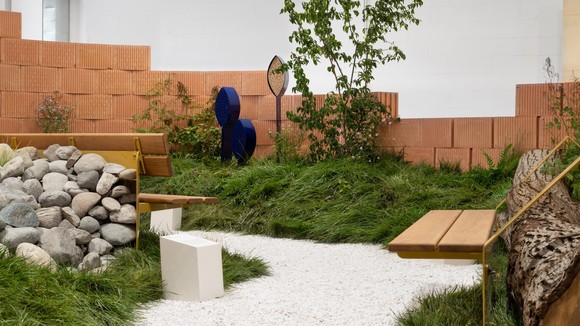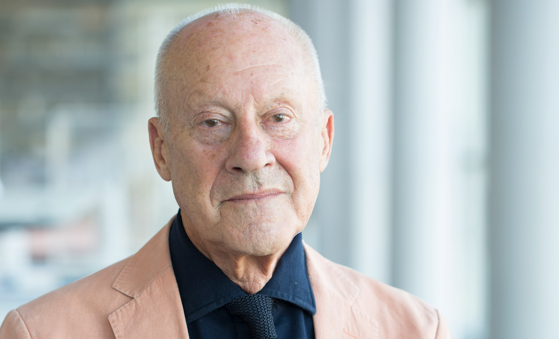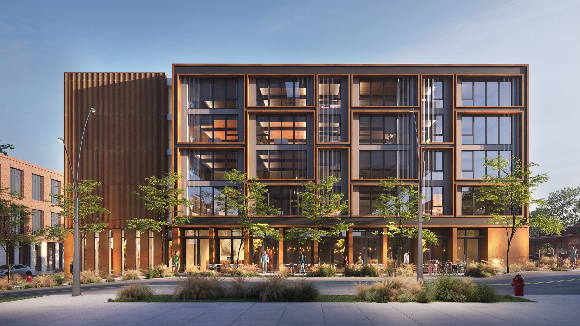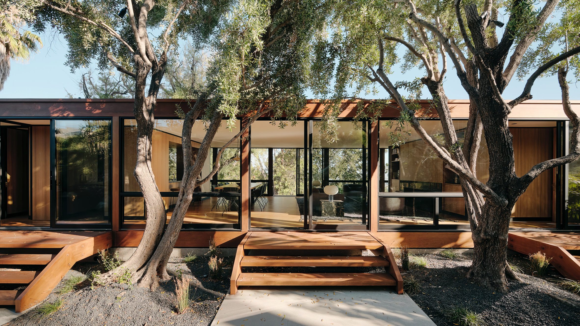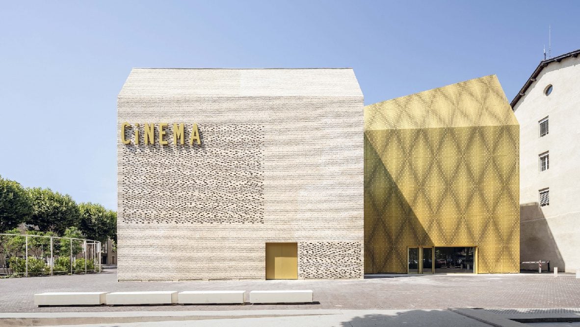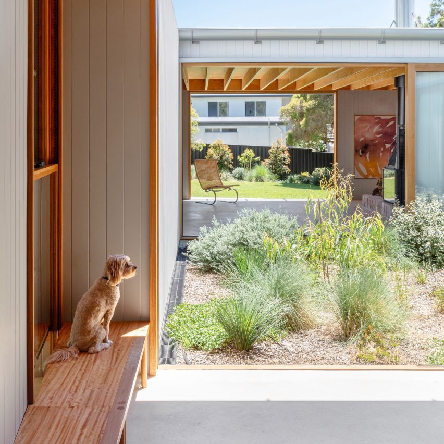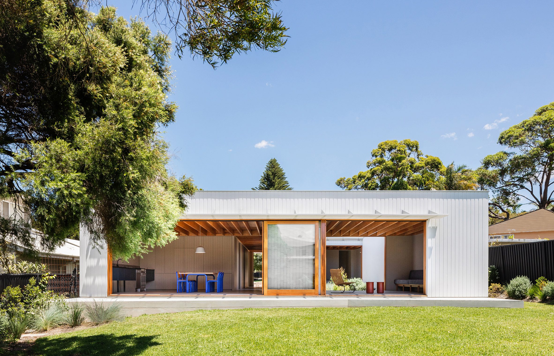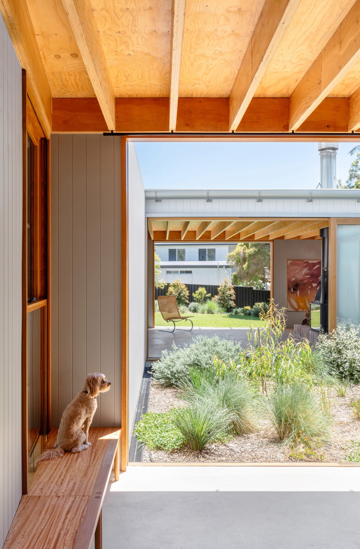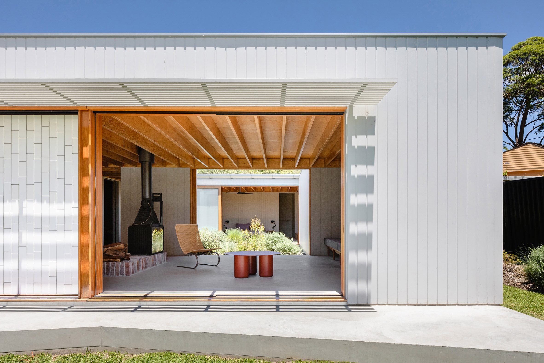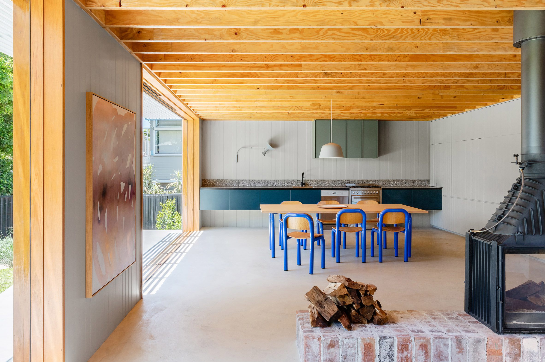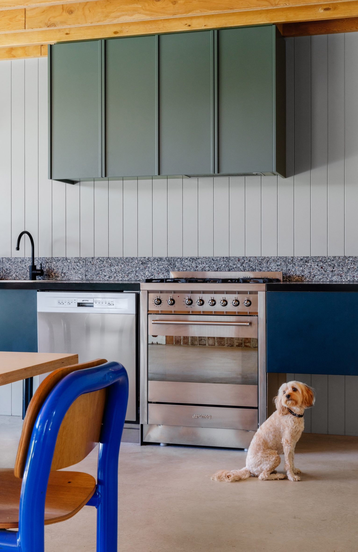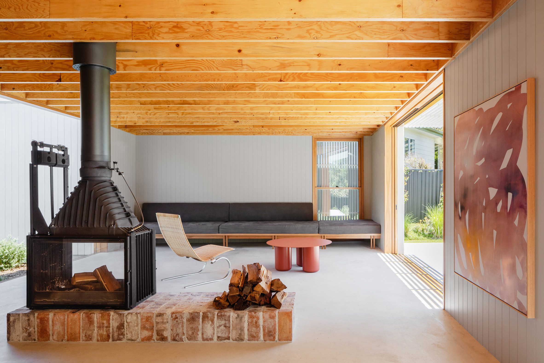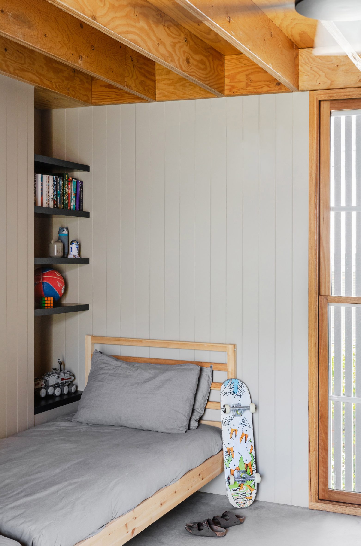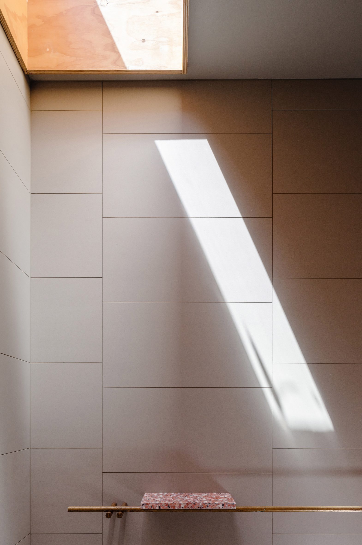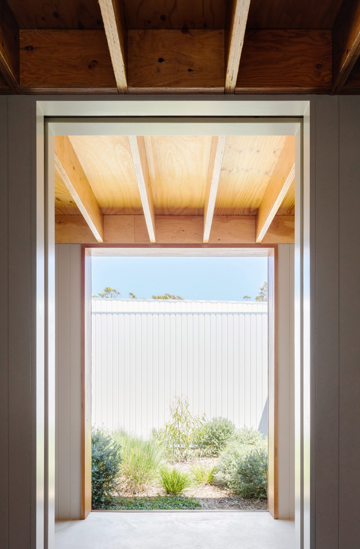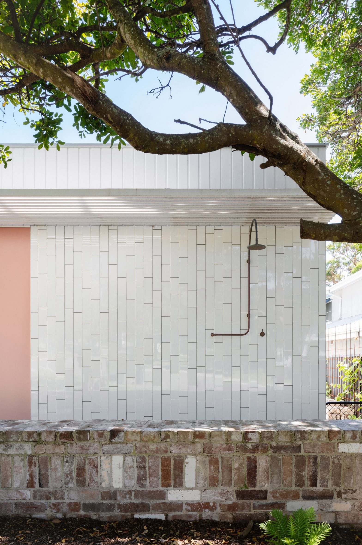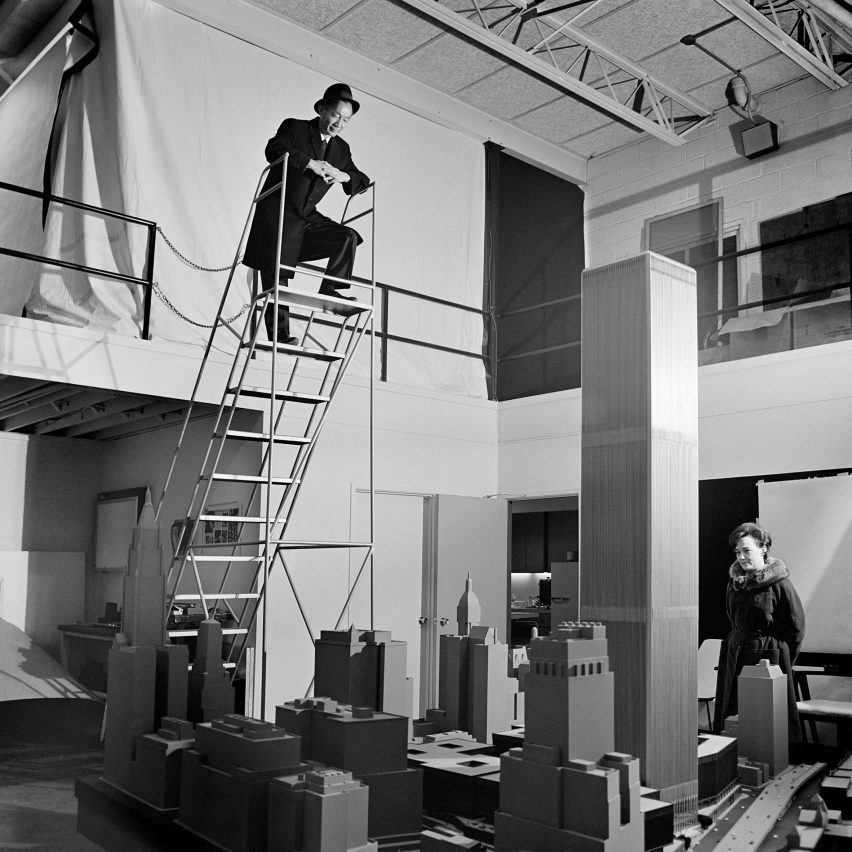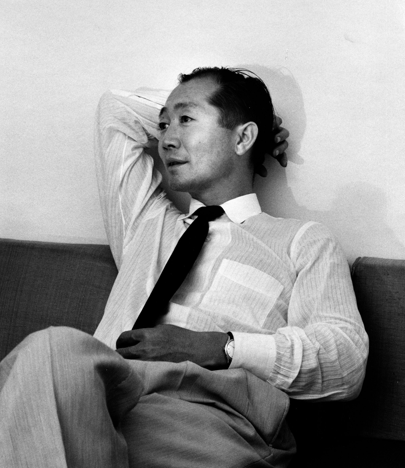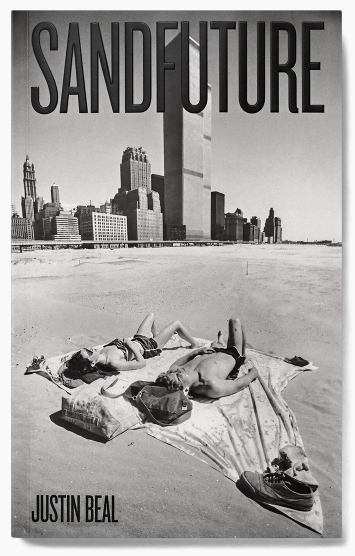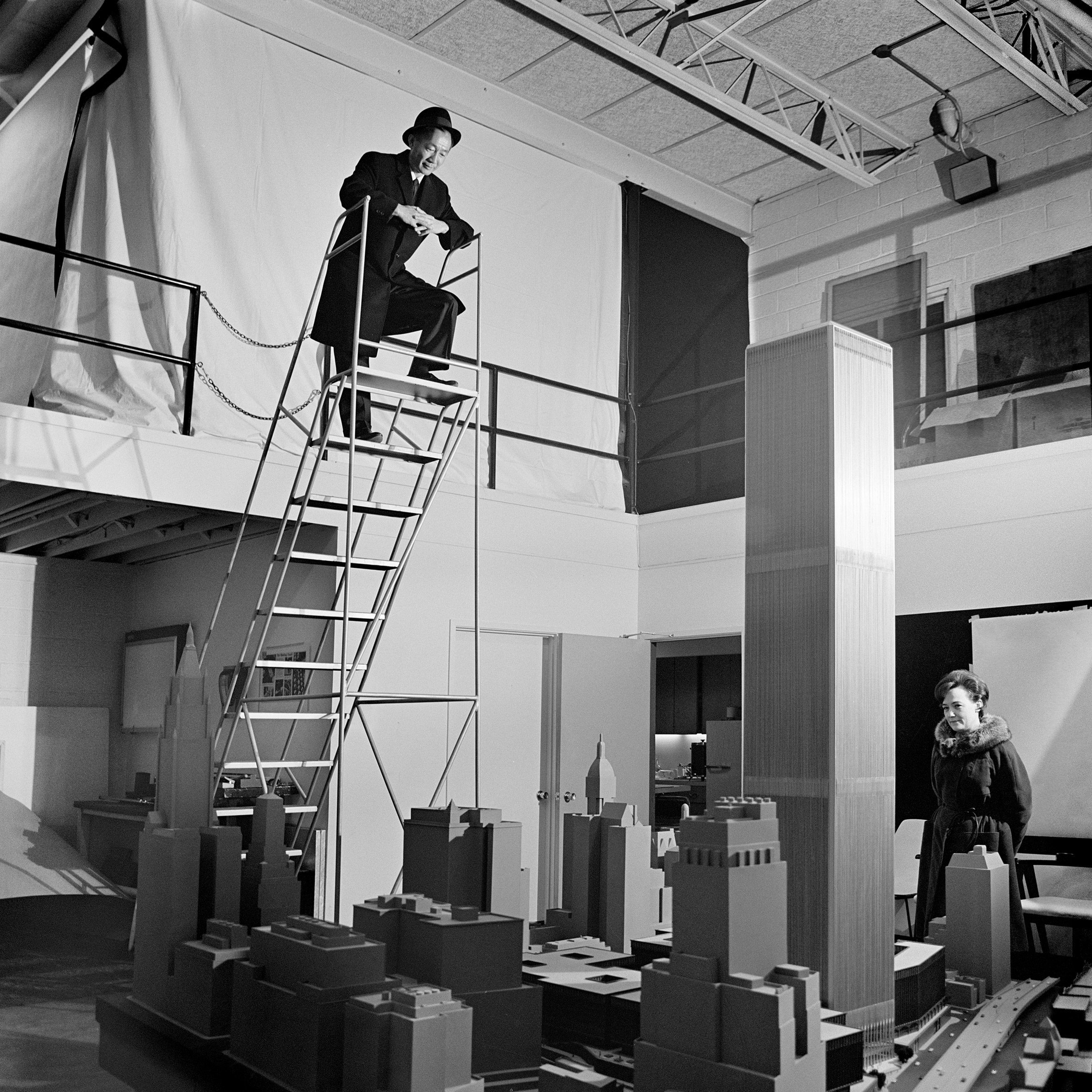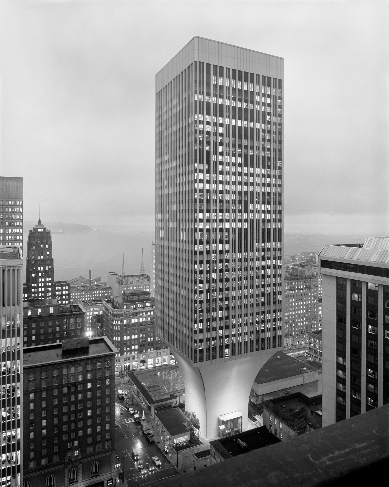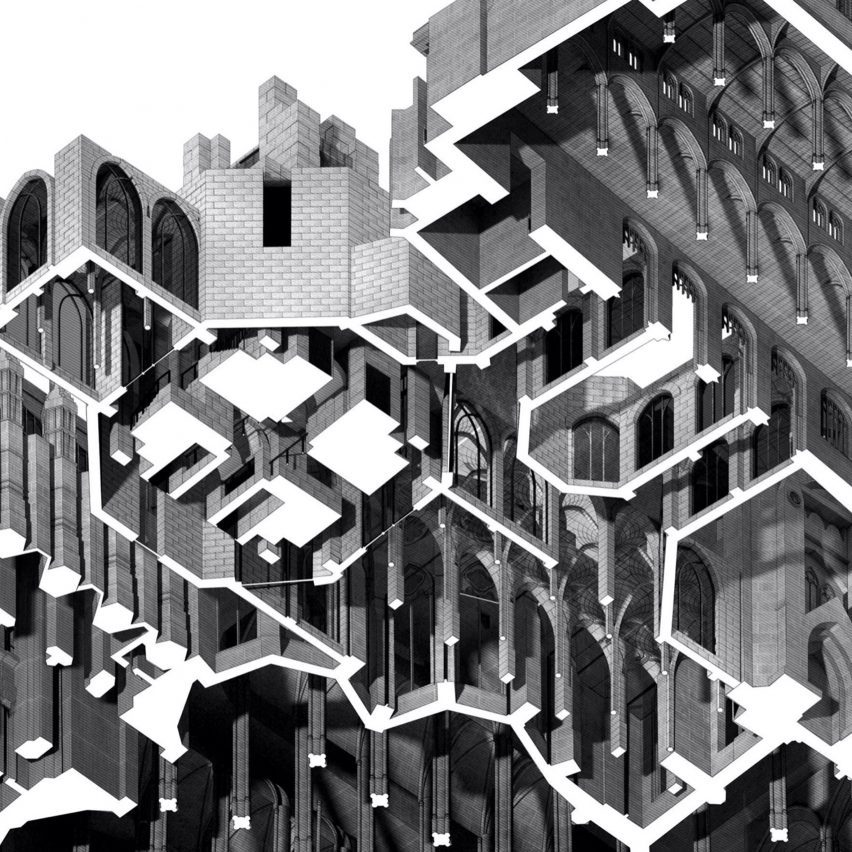A project that explores how flooding threats can be turned into valuable architectural assets and another that examines the past of "a 12th-century structure hiding in the shadows," are included in Dezeen's latest school show by students at Cardiff University.
Also featured are projects that investigate how the dystopian nature of an underground environment can be perceived as utopian and a community-based housing complex on top of a shopping centre in Cardiff.
Cardiff University
Institution: Cardiff University
School: Welsh School of Architecture
Courses: Master of Architecture
Tutors: Dr Mhairi McVicar
School statement:
"The Welsh School of Architecture (WSA) is a world-leading and agenda-setting architecture school in Cardiff. Our school was first established in 1920. Today, we combine a strong tradition of architectural education with an international reputation for research excellence.
"We provide a vibrant, collaborative environment for teaching and research. Our students and staff communities encompass diverse national, cultural, and professional backgrounds. Our school fosters a strong studio culture, encouraging student architects to confront complex situations and issues with intelligence and creativity.
"We are launching our virtual WSA student exhibition on 10 September 2021 at 6 pm. Our virtual exhibition has been curated by our students and showcases a variety of work produced from our diverse range of courses from Architecture to Urban Design and Computational Methods in Architecture to Sustainable Building Conservation.
"This has produced a varying portfolio of work in response to a rich research agenda and demonstrates architectural reactions to a variety of real-world issues and contexts. Tune in here to explore the work of our students and participate in our week-long exhibition festival. We are looking forward to welcoming you.
"The second year of the Master of Architecture at WSA is organised around the Design Thesis, as a student-led and research-led design proposition. Within a framework of nine Design Units, each of which sets out its own architectural agenda. Here, each student is encouraged to explore an independent stance, proclaiming and defending an architectural position."
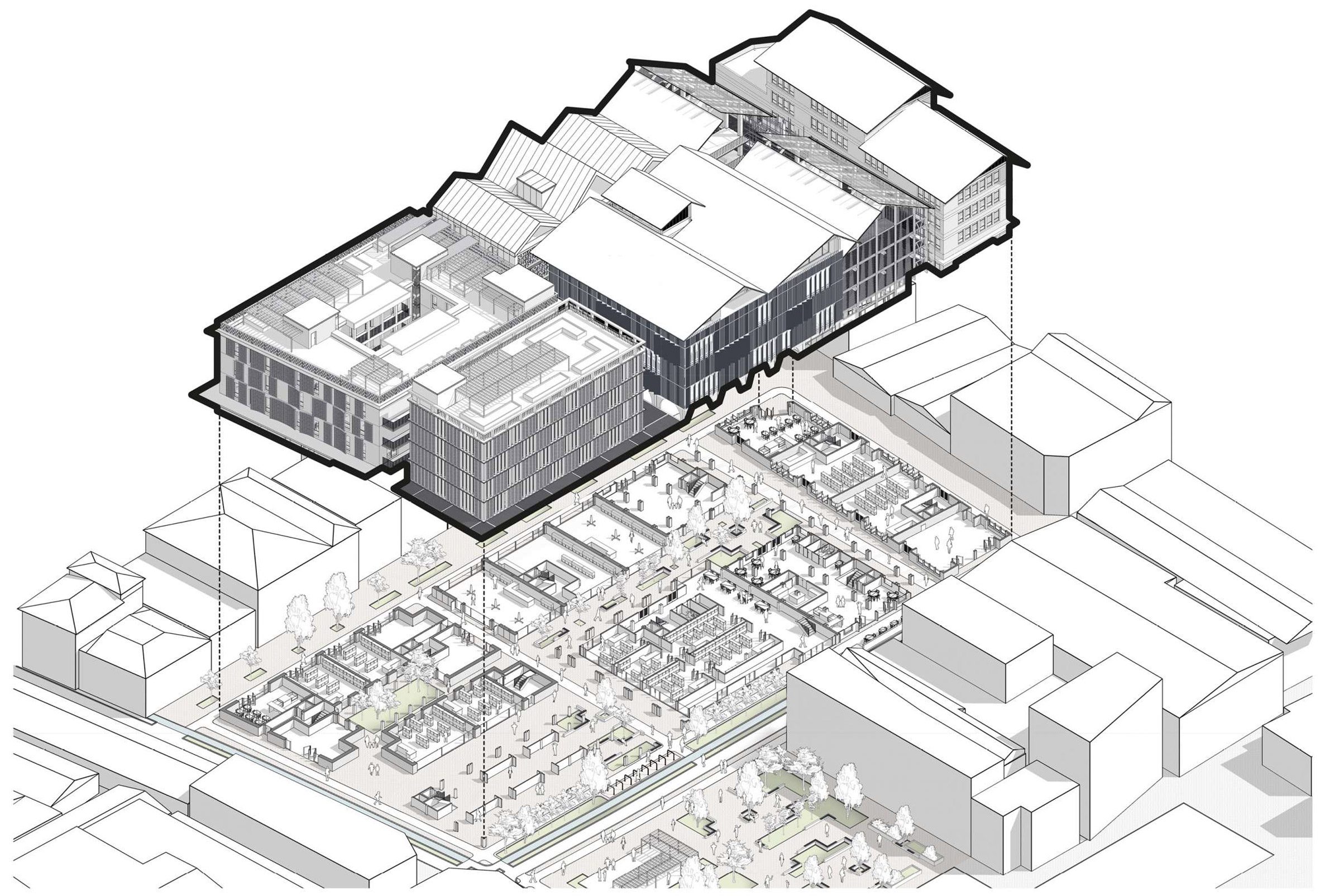
Growing Smart by Josh Hayward
"This unit works on the Indian Government-funded smart cities such as Mangalore and Kochi in collaboration with local stakeholders. The unit has been collaborating with the School of Planning and Architecture, New Delhi (2018- 20) and SCMS School of Architecture (2020-21).
"Based in the coastal city of Kochi, India, Hayward's project explores the impact of rapid urban growth on the health and wellbeing of the citizens. A key design strategy is implementing an urban design code with the aim to promote healthy and active lifestyles.
"This is achieved by re-densifying the city, adapting its morphology, and giving the responsibility of neighbourhood development back to the people that live in them."
Student: Josh Hayward
Course: Master of Architecture
Email: HaywardJ9[at]cardiff.ac.uk
Tutors: Dr Shibu Raman
Unit: XIII – Liveable Urbanism
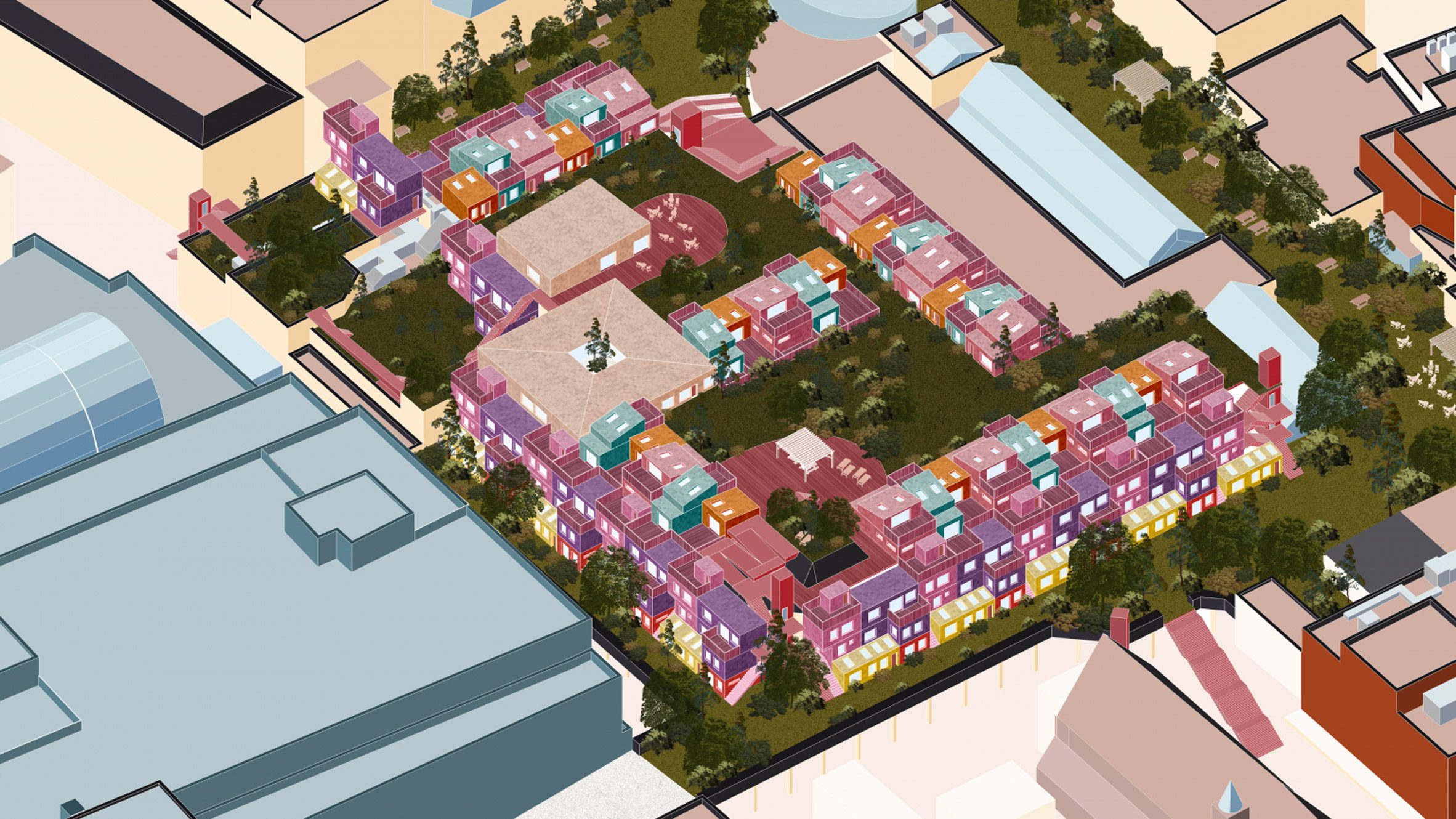
Podium Paradise by Joanna Mider
"This unit explores the role of architecture in improving the experiences of those that are homebound and unable to leave their home. This may be due to illness or old age or alternative experiences, such as those who are incarcerated or in quarantine situations.
"Mider's project explores the architecture that brings together diverse users to avoid class clustering. Located on top of St David's shopping centre in Cardiff's city centre, the scheme operates similarly to a housing cooperative.
"Community-based housing includes the use of shared amenities as well as putting a contribution towards the shares of the scheme."
Student: Joanna Mider
Course: Master of Architecture
Email: MiderJ[at]cardiff.ac.uk
Tutors: Dr Sam Clark
Unit: XIV – Dwelling Differently
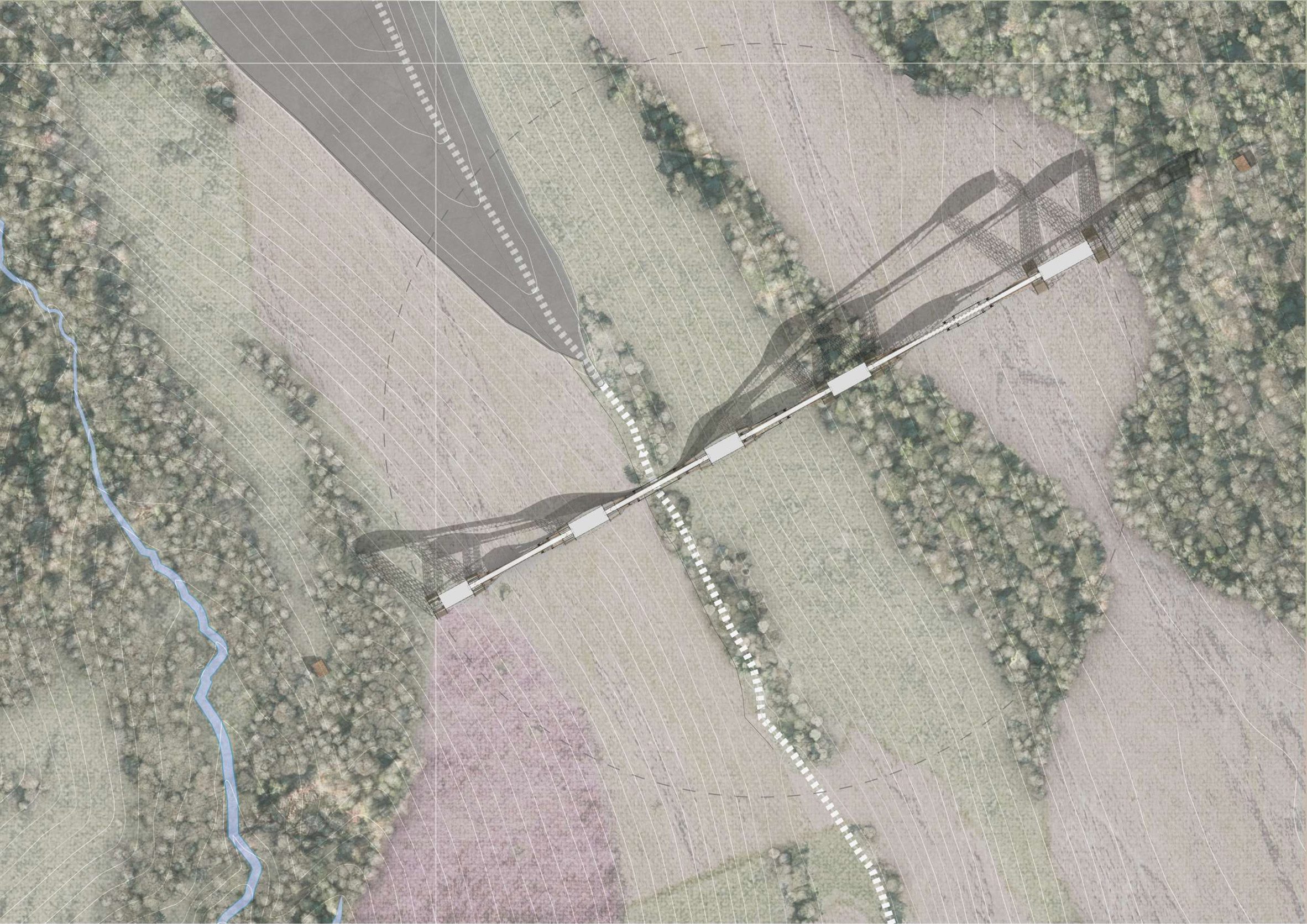
Rewild the People by Georgina Myers
"Local adaptation explores environmental and cultural conditions where a population of organisms has evolved to be more well-suited to its environment than other members of the same species. The projects in this unit develop from the close observation and analysis of an environmental condition and have been made from local material using digital tools such as Grasshopper, Ladybug, 3D printing, and scanning.
"Looking at the soil quality and land use as parameters of flooding, Myer's project uses rewilding to retain water in the mountains and alleviate fluvial flooding along the length of the Taff.
"Following the river upstream, the proposal intervenes at the river source in the mountains where little grows and little, other than sheep, live."
Student: Georgina Myers
Course: Master of Architecture
Email: gemyerst[at]gmail.com
Tutors: Kate Darby and Gianni Botsford
Unit: XV – Local Adaptation
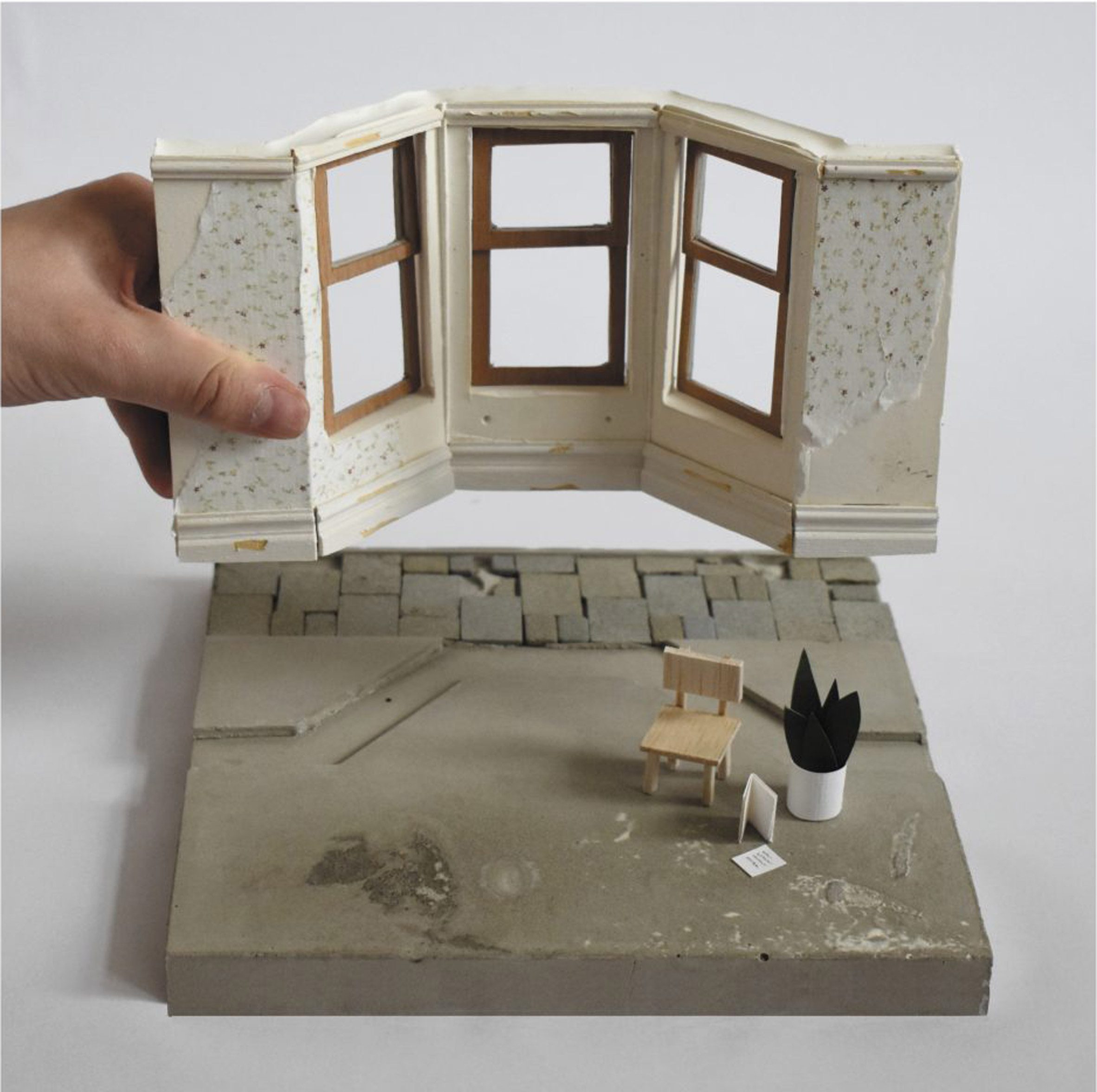
The Making of Marks by Grace Taylor
"This unit addresses the meaning and identities associated with all forms of making: craft and manufacturing; digital fabrication and handmade; bespoke and mass production; functional and decorative; practical and poetic.
"Taylor's project explores the role of marks in representing narratives of craft. A mark reveals insight into the maker, material and the making process.
"This notion was applied to the local high street, by exploring the intentional and accidental marks left by society and by providing a response directly informed by people and place."
Student: Grace Taylor
Course: Master of Architecture
Email: gracetaylor98[at]hotmail.com
Tutors: Dr Steve Coombs
Unit: XVI – Craft

Grove Garden Dwellings by Constantina Charalambous
"This unit is concerned with the urban dimension of tall buildings and their impact on the immediate and wider context. It is speculative and experimental. It seeks innovative concepts and solutions through the combination of parametric design thinking, computational analysis methods and digital fabrication.
"For this unit, Charalambous' project investigated how the dystopian nature of the underground environment can be perceived as utopian providing the basic needs to live. The design was conceived around the idea of removing elements from a solid mimicking the way miners were carving out coal from the underground."
Student: Constantina Charalambous
Course: Master of Architecture
Email: charalambous_4conna[at]hotmail.com
Tutors: Dr Wassim Jabi
Unit: XVII – Rigorous Creativity
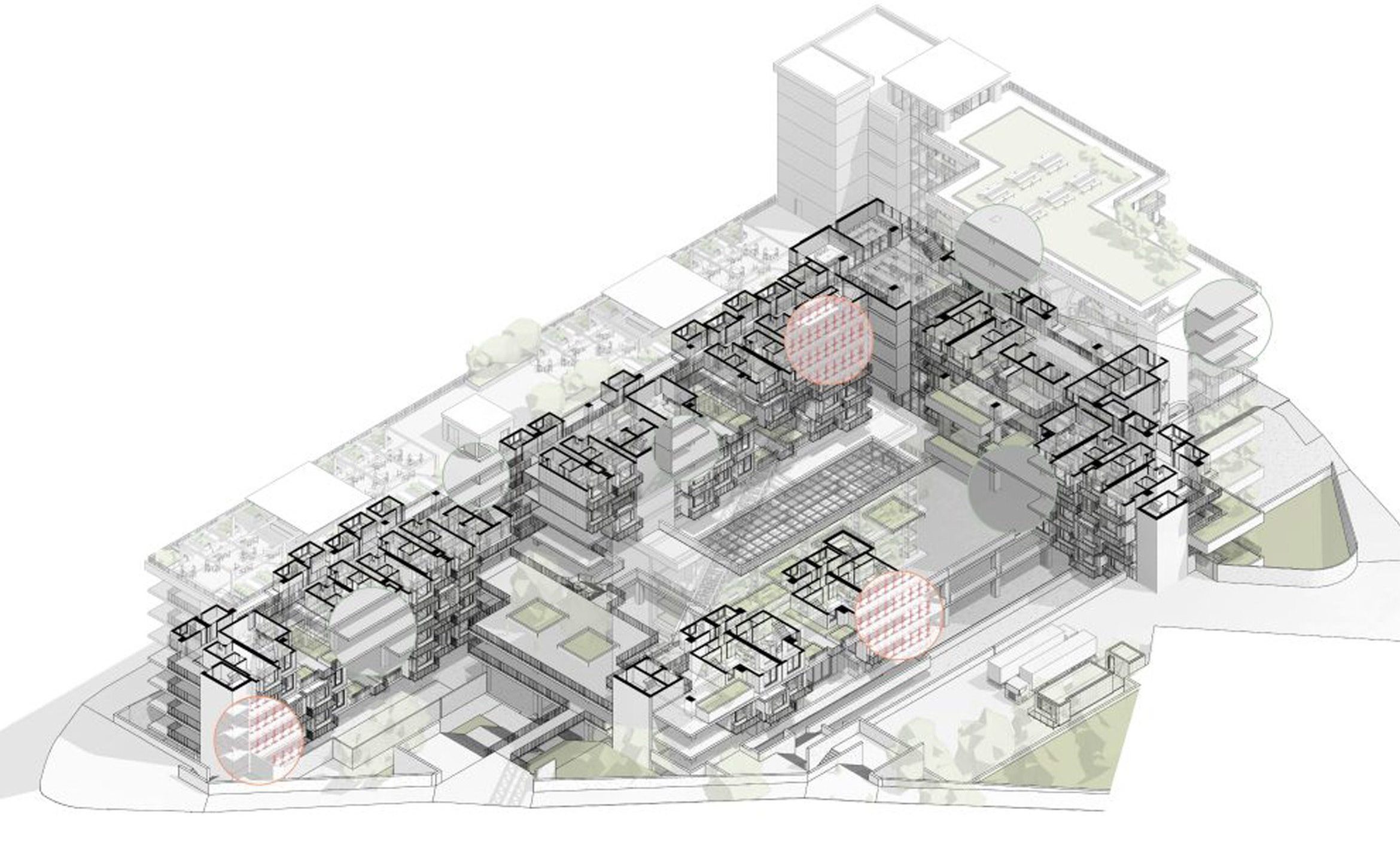
The WorkHome Cooperative by Thomas Rose
"Anticipating that the conservation of 20th-century architecture will become an overwhelming technical challenge for future architects in the UK, this unit intends to forearm itself by accumulating expertise.
"Addressing this challenge, Rose's project interrogates whether badly performing 20th-century offices can be saved and repurposed as WorkHome developments. It aims to provide living and workplaces of the future while reducing the need for commuting.
"The WorkHome Cooperative is an economic model that gives power and benefits back to the workers, as well as ongoing benefits to the city. The scheme responds to the climate emergency in terms of reducing both embodied carbon and operational carbon through considered design decisions."
Student: Thomas Rose
Course: Master of Architecture
Email: RoseT2[at]cardiff.ac.uk
Tutors: Oriel Prizeman
Unit: XVIII – Lost Properties
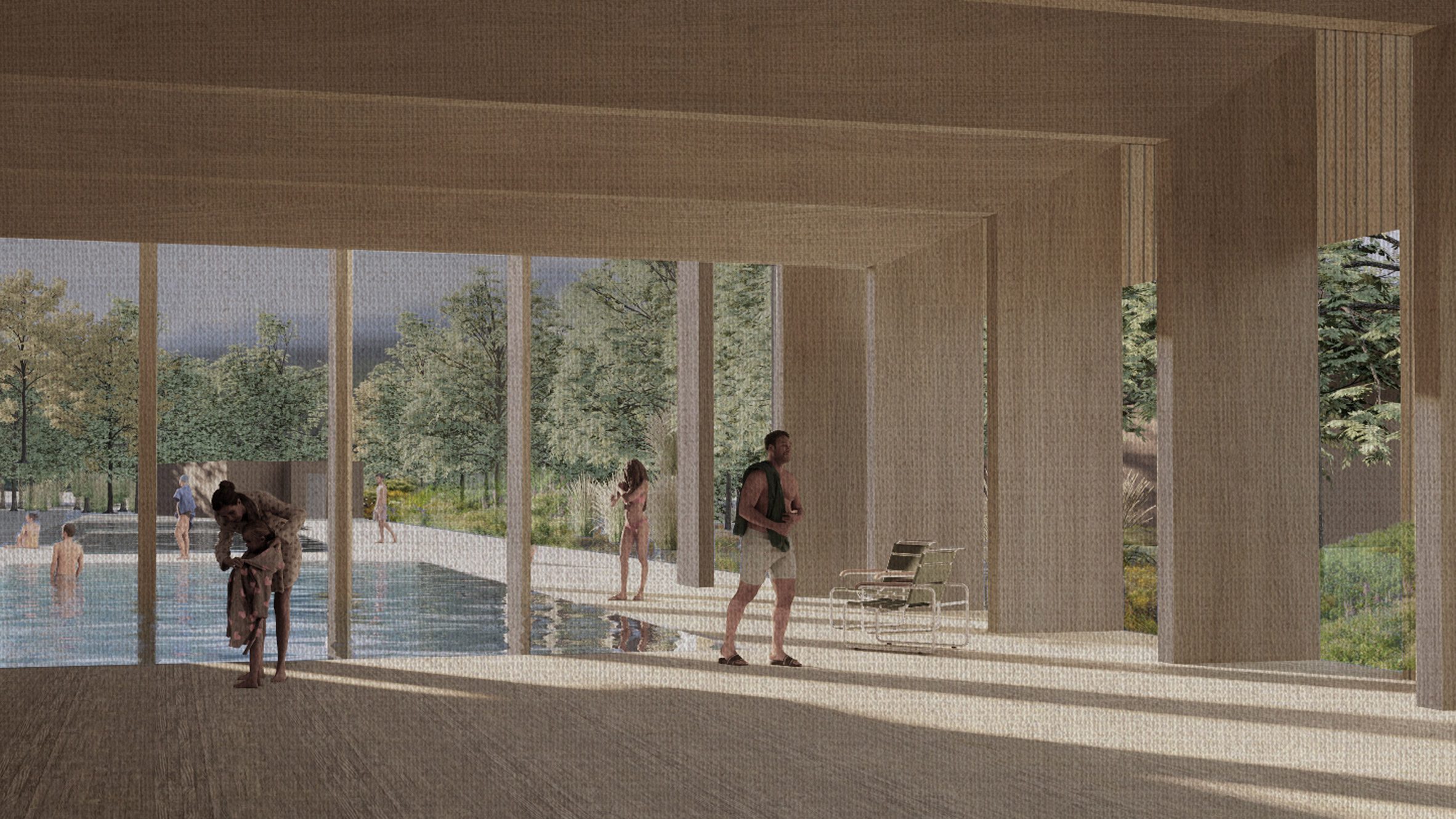
Finding Value in the Flood by Sarah Noble
"This unit explores how value is calculated, extracted, exploited, nurtured, cared for. The unit is situated in Cardiff's Grangetown and examines how we ascertain the value of this land.
"Responding to this unit brief, Noble's project aims to explore narratives of water within the context of Grangetown and how threats presented by water can be turned into valuable assets while benefitting wider public health.
"Acceptance and invitation of water within new urban development in flood risk areas can support environmental resilience and promote health and wellbeing, whilst celebrating the culture, history, and poetics of place."
Student: Sarah Noble
Course: Master of Architecture
Email: sarah.noble.444[at]gmail.com
Tutors: Dr Mhairi McVicar
Unit: XII – Value
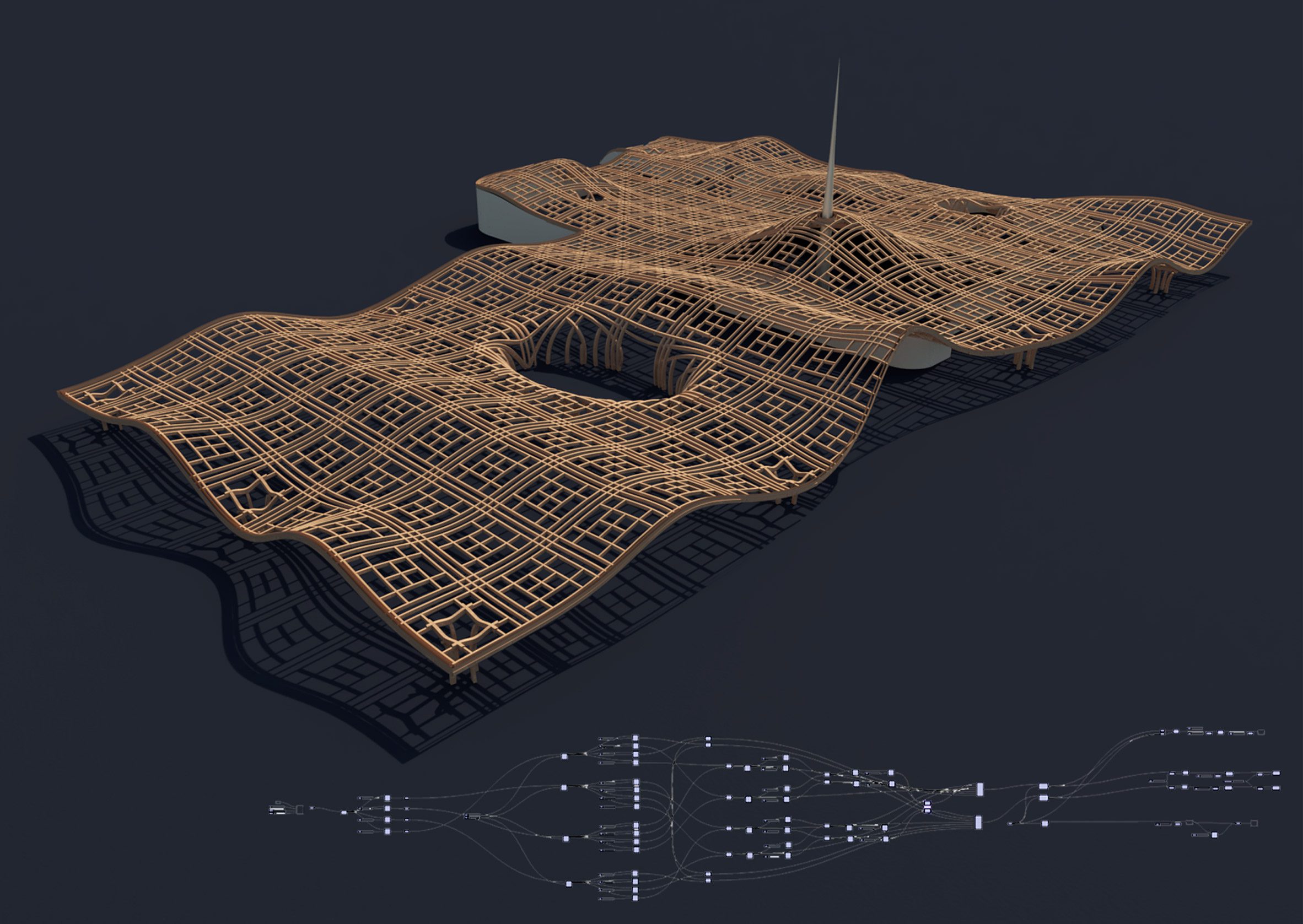
The Cycle by Salma Aitali
"Sensing Structures will revisit the unit-based typology which can accommodate a small area within a single building or expand as a larger network of structures in parts of a city. The aim is to reinvent the unit-based approach by devising methods of sensitizing, customizing, and embedding it within larger urban systems.
"Aitali's project creates a new typology of the workplace, focused on optimising daily tasks by offering appropriate zones for each type of activity.
"Achieved through a Smart Building integrating a 5G mast to the structure, the cycle participates in the Cardiff city's agenda to implement smartness. A unique space blocking all electromagnetic fields is also created to offer an experience for the public to reconnect with themselves."
Student: Salma Aitali
Course: Master of Architecture
Email: salmaaitali[at]hotmail.fr
Tutors: Alexandros Kallegias
Unit: XIX - Sensing Structures
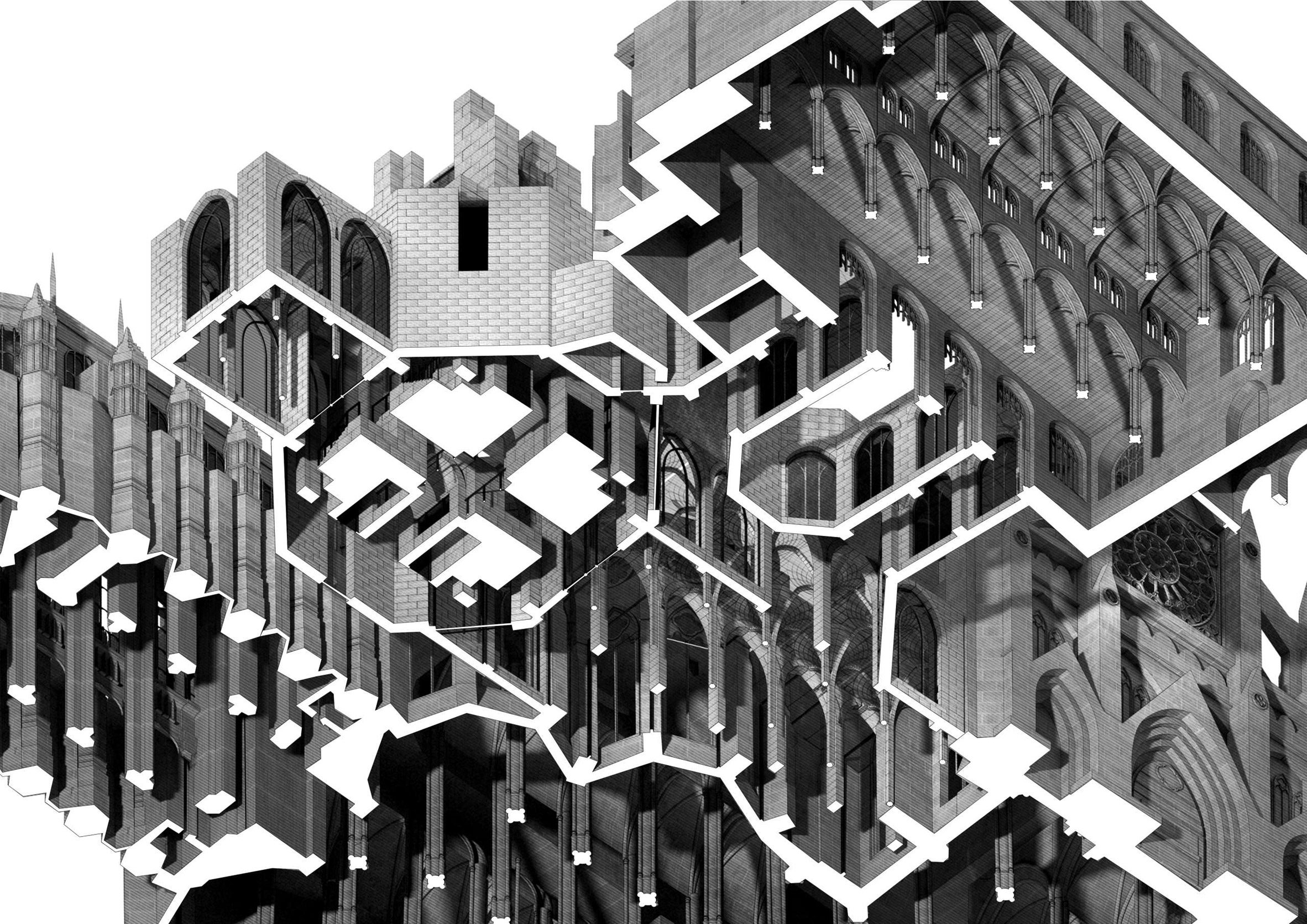
Reliquary for the Forgotten by Anna Krzyzanowska
"Designing Histories operates at the intersection of architecture, history, mythology and preservation as a means to nurture critical thinking and architectural storytelling. Expanding and interrogating architecture's perpetual relationship to the framework of memory, time, and meaning, the unit strives to create expressive and provocative designs.
"Responding to this brief, Krzyzanowska's project focuses on the duality of our past which is composed of forged memories and the fading truth. It examines Westminster Abbey, a 13th-century relic of medieval England, glorified by the Gothic revival to a monument of national pride, and St Margaret’s Church, a 12th-century structure hiding in the shadows.
"The project is an extension to St Margaret’s Church that uncovers and retells the history hidden inside of it."
Student: Anna Krzyzanowska
Course: Master of Architecture
Email: aniakrzyzanowska96[at]gmail.com
Tutors: Alexis Germanos
Unit: Unit XX Designing Histories
Partnership content
This school show is a partnership between Dezeen and Cardiff University. Find out more about Dezeen partnership content here.
The post Nine architecture projects from students at Cardiff University appeared first on Dezeen.
from Dezeen https://ift.tt/3A3Dxb1

