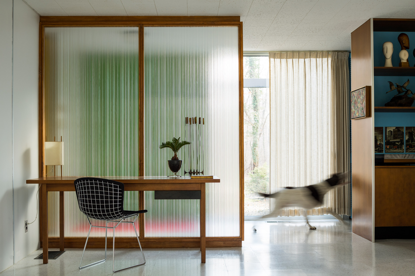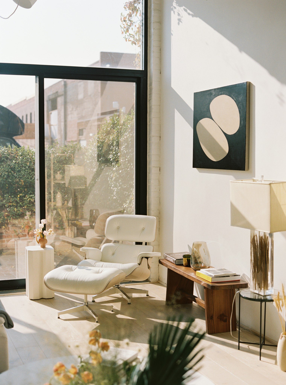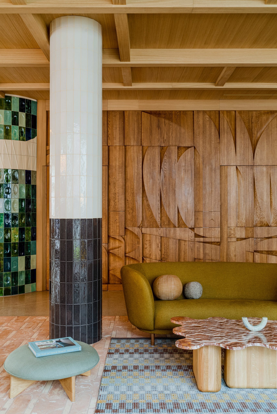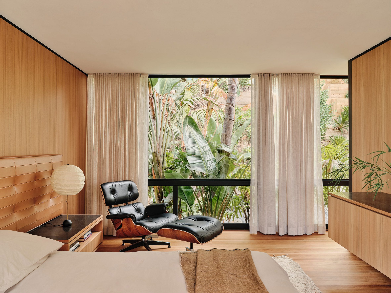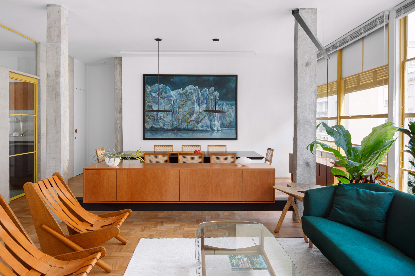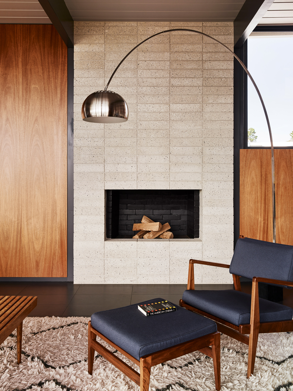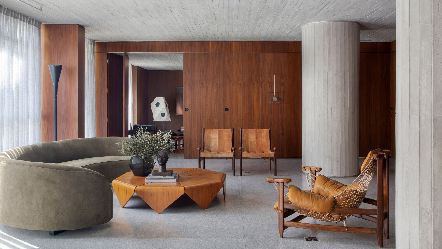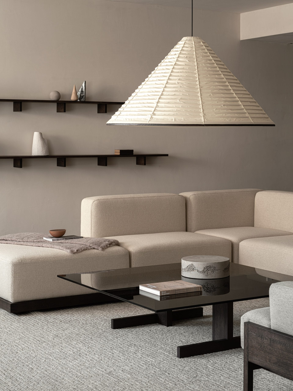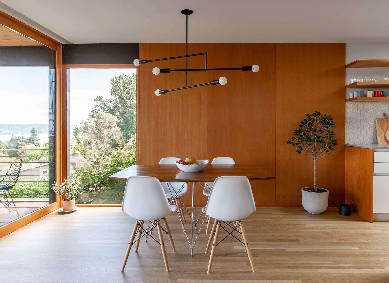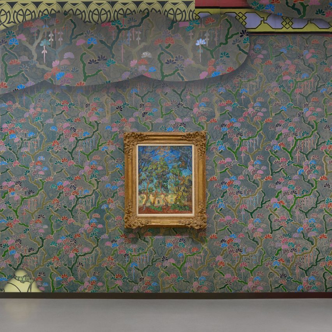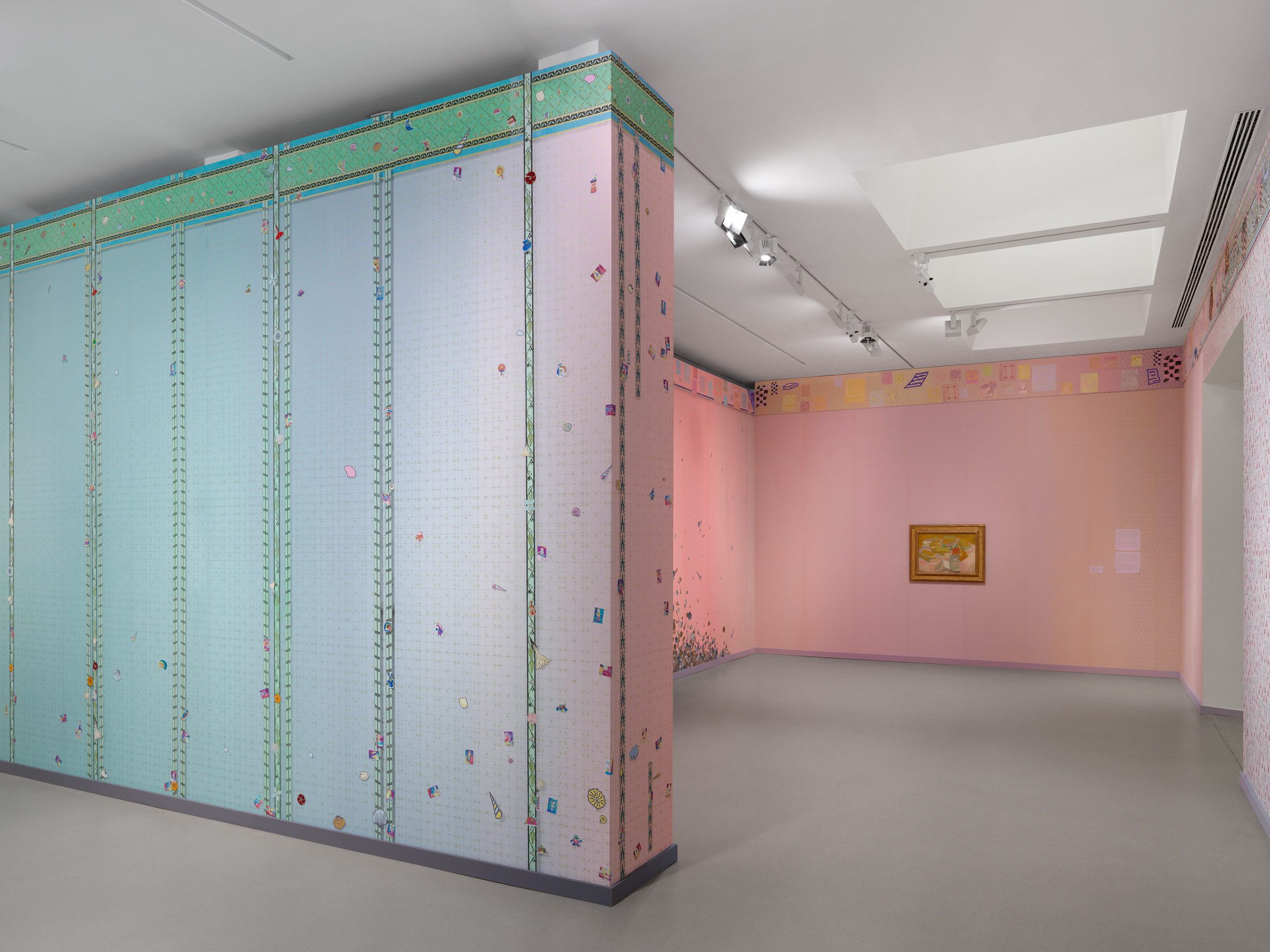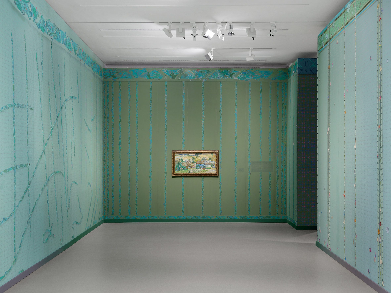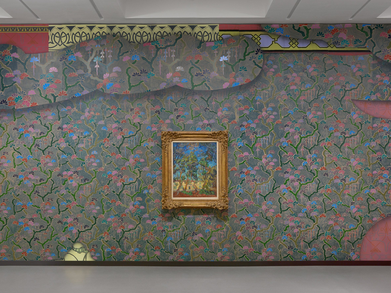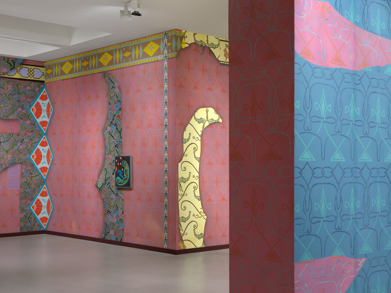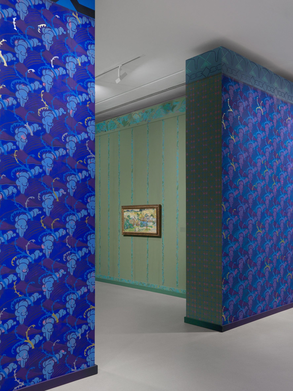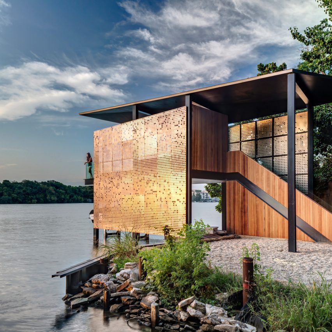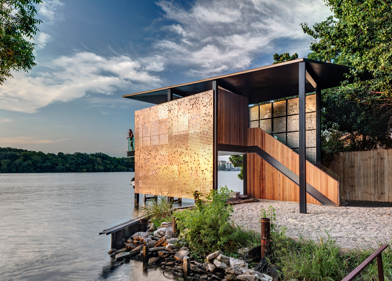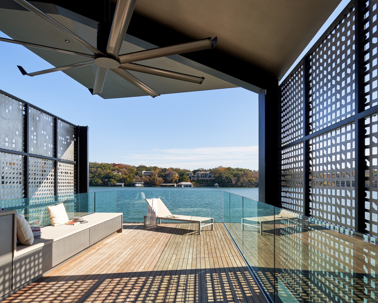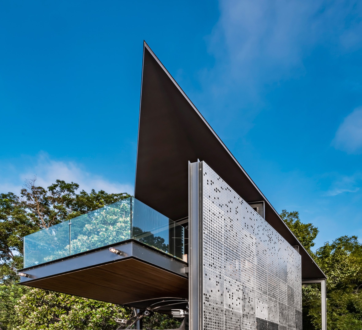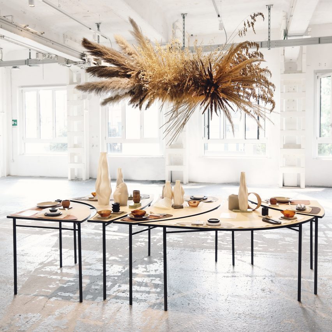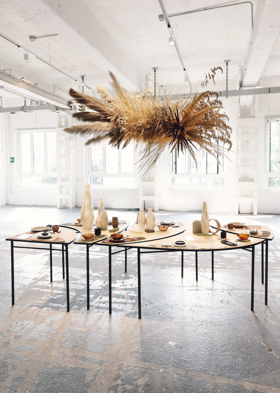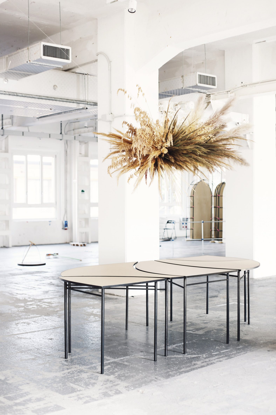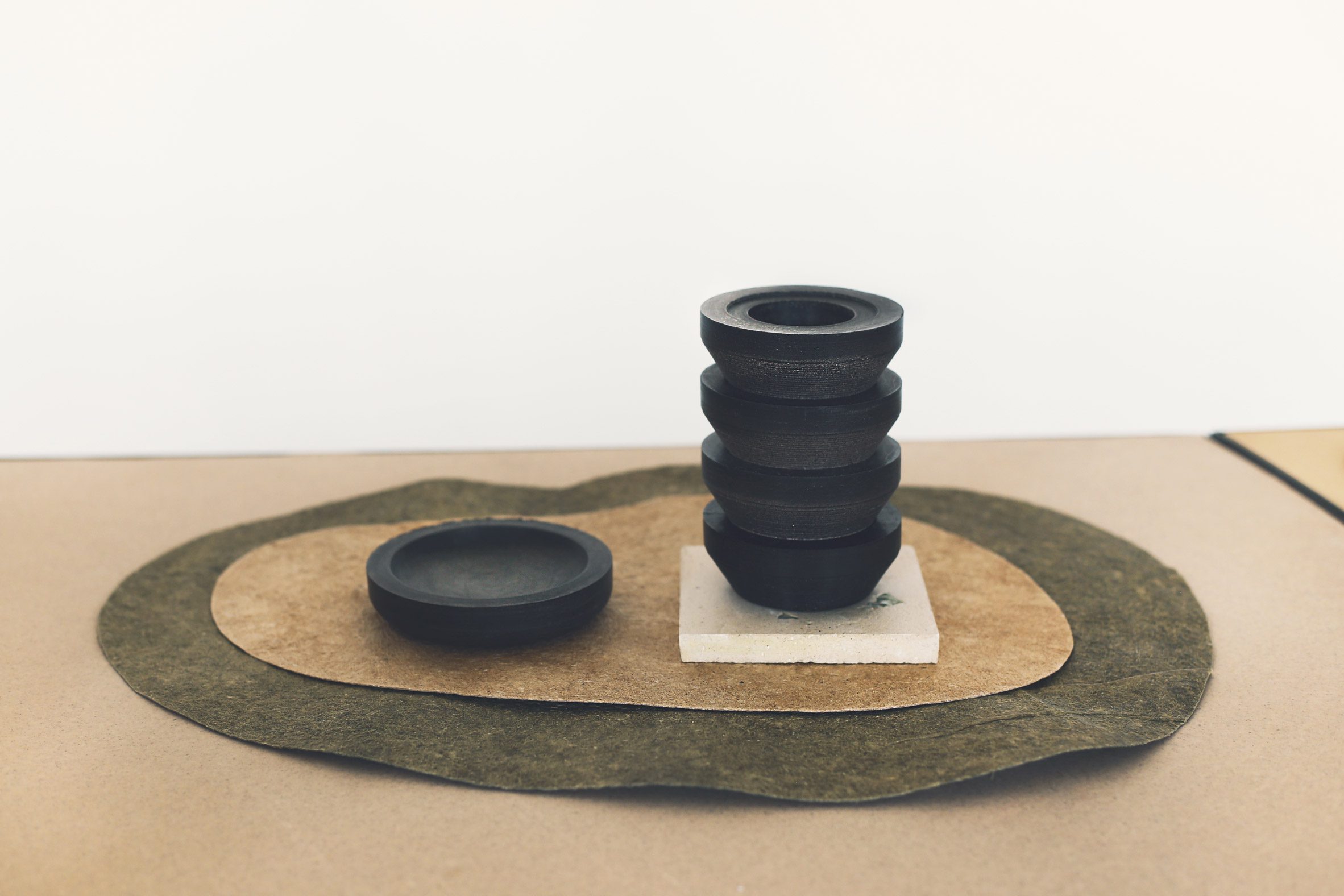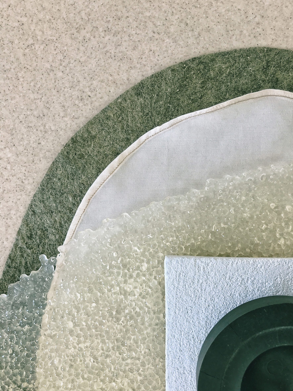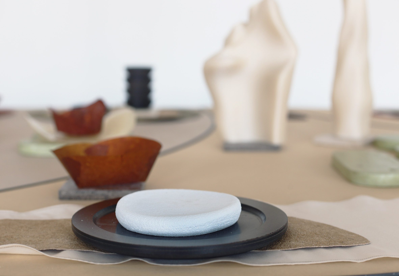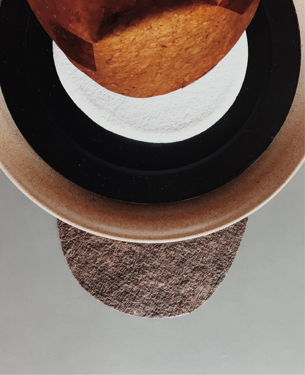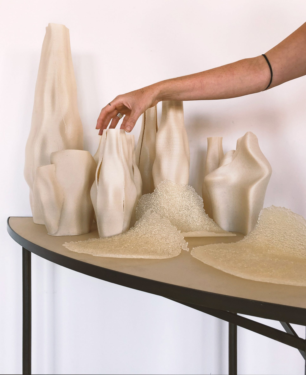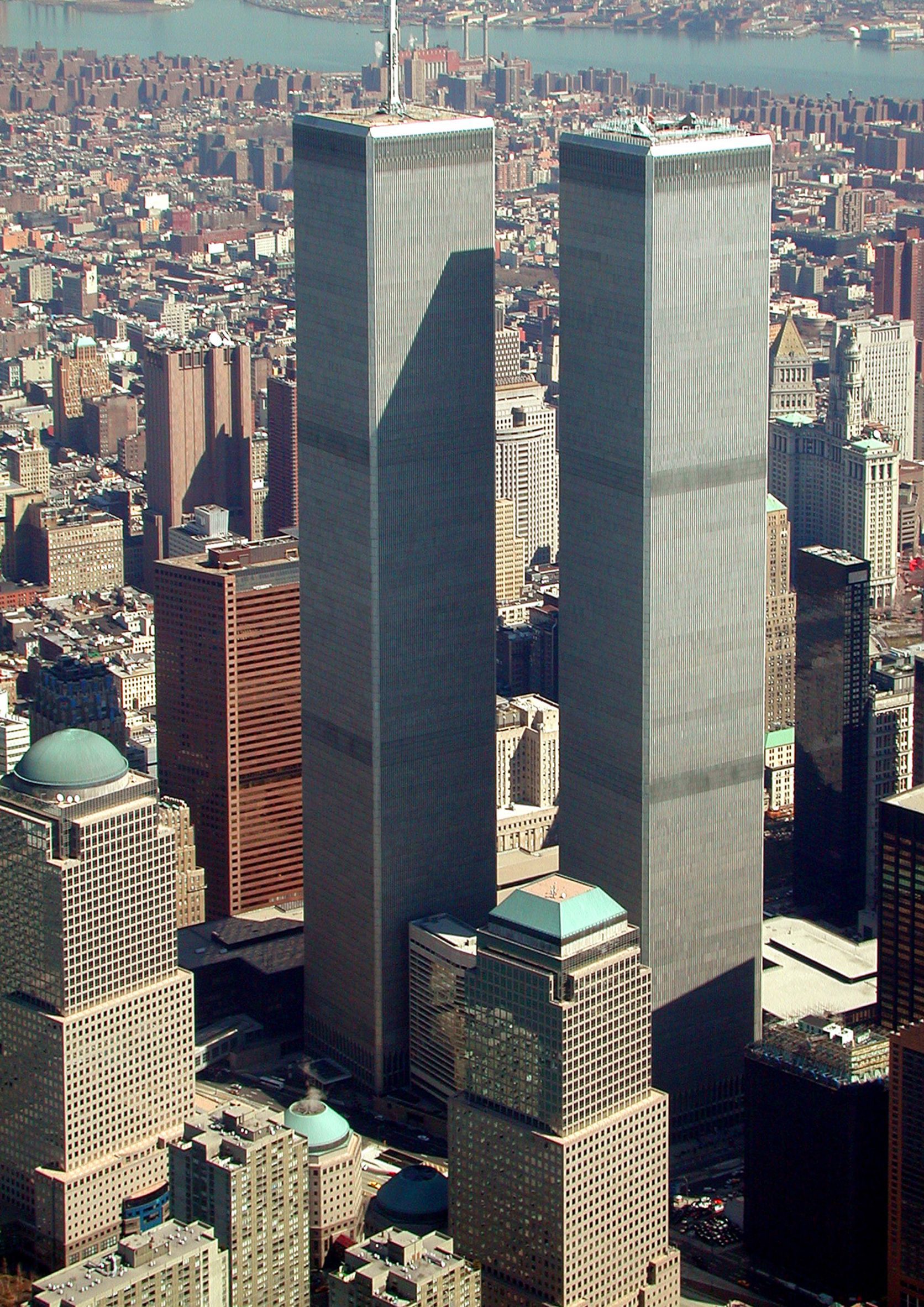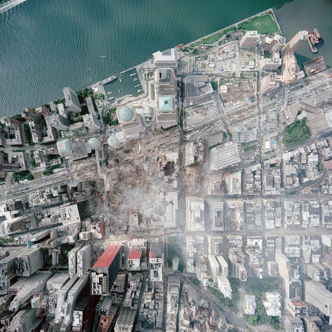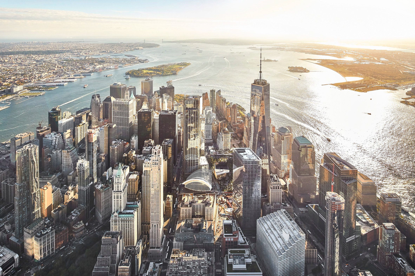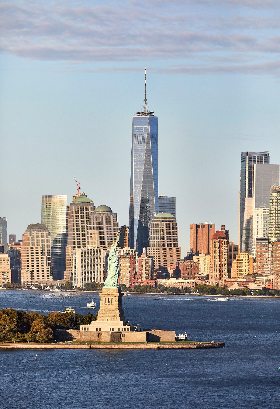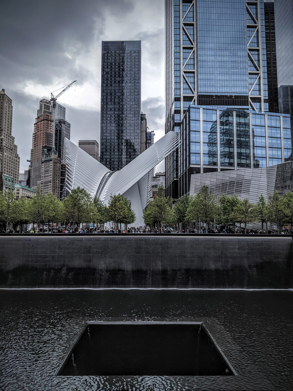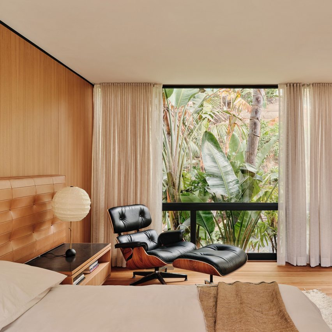
For our latest Dezeen lookbook, we have collected 10 projects from the Dezeen archives that showcase elegant mid-century modern interiors with a contemporary feel.
As the name suggests, mid-century modern is the name of a style of design and architecture from the middle of the 19th century, usually seen as spanning from the mid-1940s until the late 1960s.
A number of designers and architects who were active during this period created furniture pieces that have gone on to become modern classics, including chairs by Ray and Charles Eames and lights by Isamu Noguchi.
Here, we have gathered images of 10 projects where mid-century modern design has been used to create interiors that are elegant without feeling cold or stark.
This is the latest roundup in our Dezeen Lookbooks series that provides visual inspiration for designers and design enthusiasts. Previous lookbooks include home libraries, minimalist bedrooms and Shaker-style interiors.
Frost House, US, Karen Valentine and Bob Coscarelli
Michigan's Frost House is a prefabricated house from the 1960s. New owners Karen Valentine and Bob Coscarelli decided to minimise their interventions and take a preservationist approach when they bought the house, which still has its original layout.
Frost House has also retained its original Knoll furniture, including a gridded-steel Bertoia side chair, as well as its distinctive built-in cabinetry.
Find out more about Frost House ›
Biscuit Loft, US, by OWIU Studio
Pieces by mid-century modern designers such as Ray and Charles Eames, whose lounge chair sits next to a floor-to-ceiling window, and Isamu Noguchi decorate this Los Angeles loft that was designed to nod to Japanese minimalism.
The living room's neutral cream-coloured palette is enhanced by wooden details and black window frames, which add a graphic element to the interior.
Find out more about Biscuit Loft ›
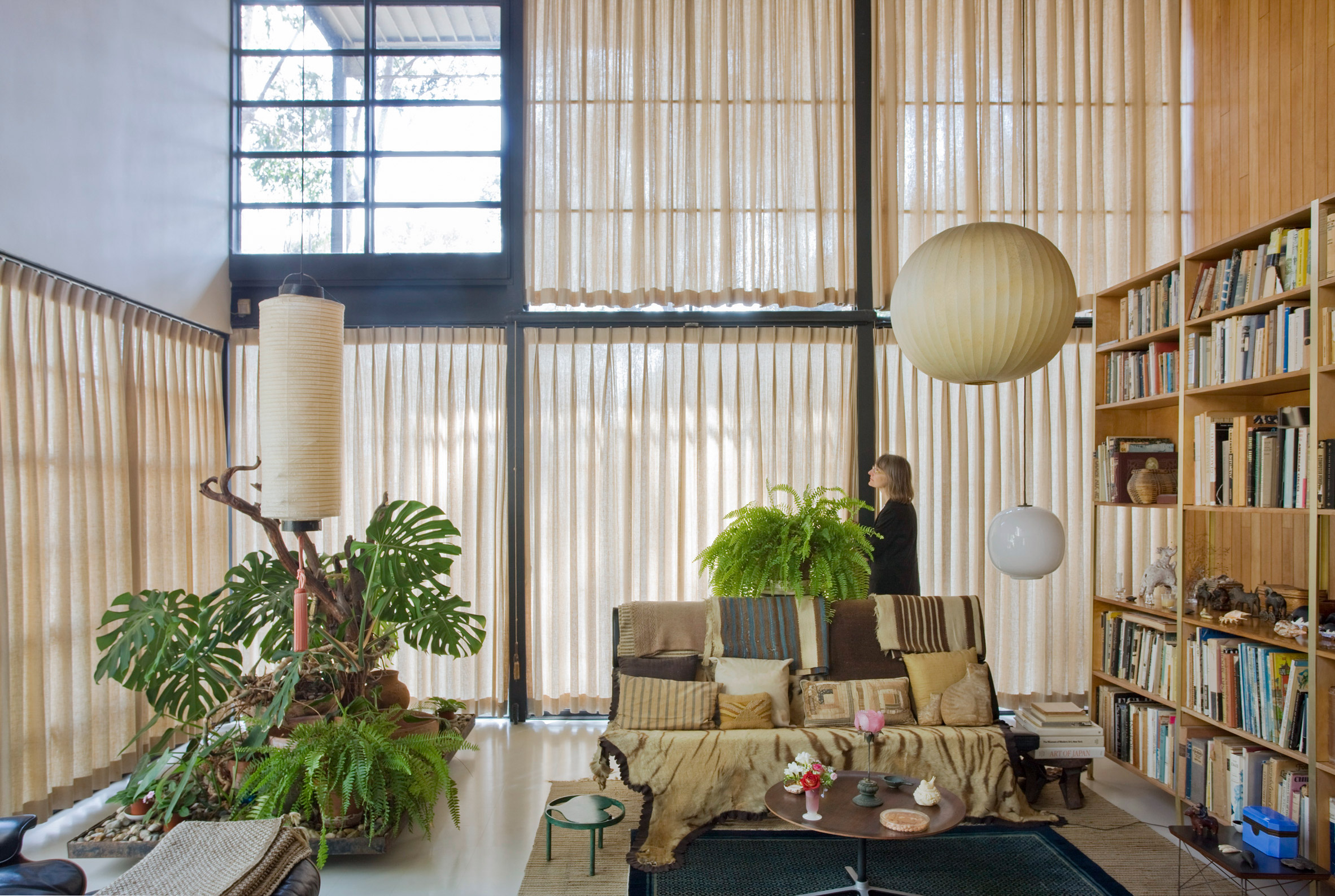
Eames House, US, by Charles and Ray Eames
Perhaps the ultimate example of mid-century modern design, designer couple Ray and Charles Eames' eponymous house is filled with the couple's own creations.
The current decor is meant to reflect how they enjoyed the property, with various furniture, books, fabrics, art, shells, rocks and straw baskets kept in the building, which was completed by the Eameses in 1949.
It is viewed as a key example of the Case Study House experiments for building postwar American homes.
Find out more about Eames House ›
Puro Hotel, Poland, by Studio Paradowski
Studio Paradowski's renovation of a hotel in Kraków, Poland, was informed by the city's interwar cafes as well as the "clean functionalism" of its mid-century modern cinemas.
The result is a beautifully realised interior with a strong retro flavour but a contemporary layout and details. Natural oak panelling and stone was used together with Polish-made glass and ceramics to create tactile surfaces.
Find out more about Puro Hotel ›
Moore House, US, by Woods + Dangaran
Los Angeles studio Woods + Dangaran gave the Moore House in LA's Los Feliz neighbourhood a refresh that preserved many of the 1960s house's original details.
In the bedroom, pale teak panelling and large glazing that opens out onto a verdant garden lend the room the feeling of a mid-century holiday home. A black-leather upholstered Eames chair and bedside rice lamp add to the laid-back vibe.
Find out more about Moore House ›
Louveira Apartment, Brazil, by Ana Sawaia
This São Paulo apartment features vintage furniture and colourful patterned surfaces in a clever broken-plan interior. Pieces such as the wood-and-leather Boomerang chair by American architect Richard Neutra perfectly suit the style of the 1946 Louveira building.
Window frames were painted yellow to match the facade of the building, their bright hues matching the polished wood used for both the floor and much of the furniture.
Find out more about Louveria Apartment ›
Eichler house, US, by Michael Hennessey
This two-storey residence in San Francisco's Diamond Heights neighbourhood features post-and-beam structures, an open floor plan and glass walls.
In the living room, an elegant metal reading light hangs over a mid-century style chair and a cosy rug softens the room's hard surfaces and symmetrical lines.
Find out more about Eichler House ›
Gallery apartment, Brazil, by BC Arquitetos
BC Arquitetos designed this Brazilian apartment to look like an art gallery, filling it with decorative sculptures and classic furniture designs by Brazilian masters of the 1950s and 1960s.
Sculptural furniture is displayed against a backdrop of walnut panelling that wraps the apartment. A black and white Akari light by Isamu Noguchi for Vitra peeps into the living space from an adjacent room.
Find out more about Gallery Apartment ›
Azabu Residence, Japan, by Norm Architects and Kaiji Ashizawa Design
This minimalist Tokyo home features muted dark tones and natural materials, as well as bespoke furniture created by the studios who designed it together.
"This project has been inspired from the interior design of mid-century American and Brazilian modernist uses of warm dark natural materials and wooden wall panelling, lush carpets and tactile upholstery," designer Keiji Ashizawa told Dezeen.
Find out more about Azabu Residence ›
Irwin Caplan house, US, by SHED
This 1950s house in the Pacific Northwest was originally built for cartoonist Irwin Caplan. Today, it is a modern home, with an interior that nonetheless respects the bones of the building.
White Eames shell chairs sit around a streamlined wooden table in the dining area, which also has a graphic "Modernist" lamp from Z-Lite.
Find out more about Irwin Caplan house ›
This is the latest in our series of lookbooks providing curated visual inspiration from Dezeen's image archive. For more inspiration see previous lookbooks showcasing home libraries, minimalist bedrooms and Shaker-style interiors.
The post Ten timeless mid-century modern interiors appeared first on Dezeen.
from Dezeen https://ift.tt/3hIYVvp
