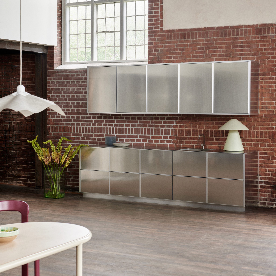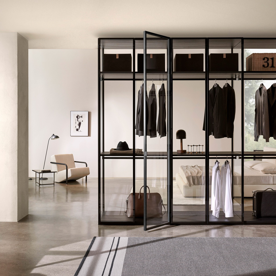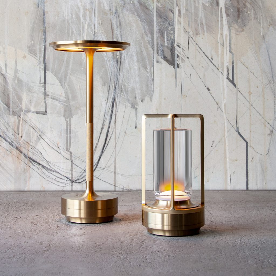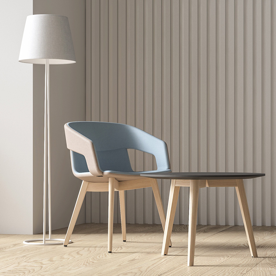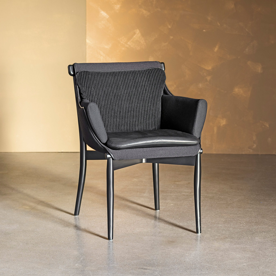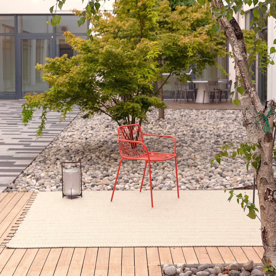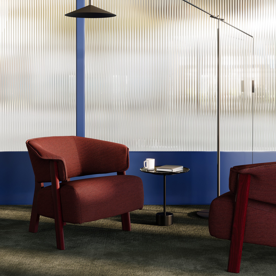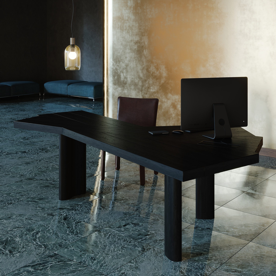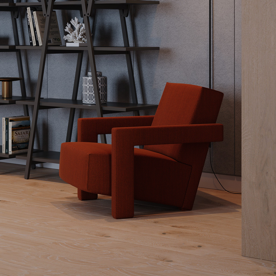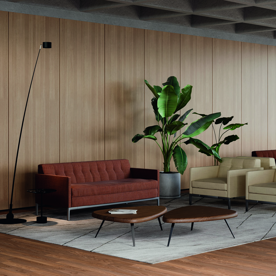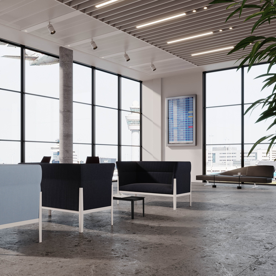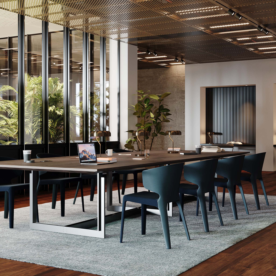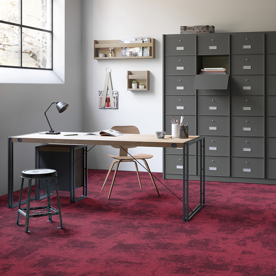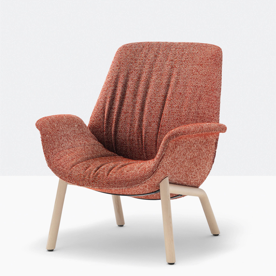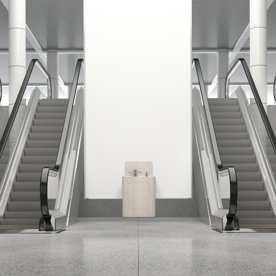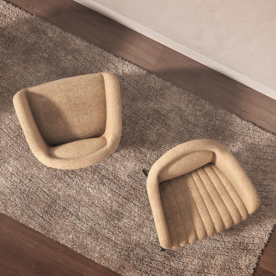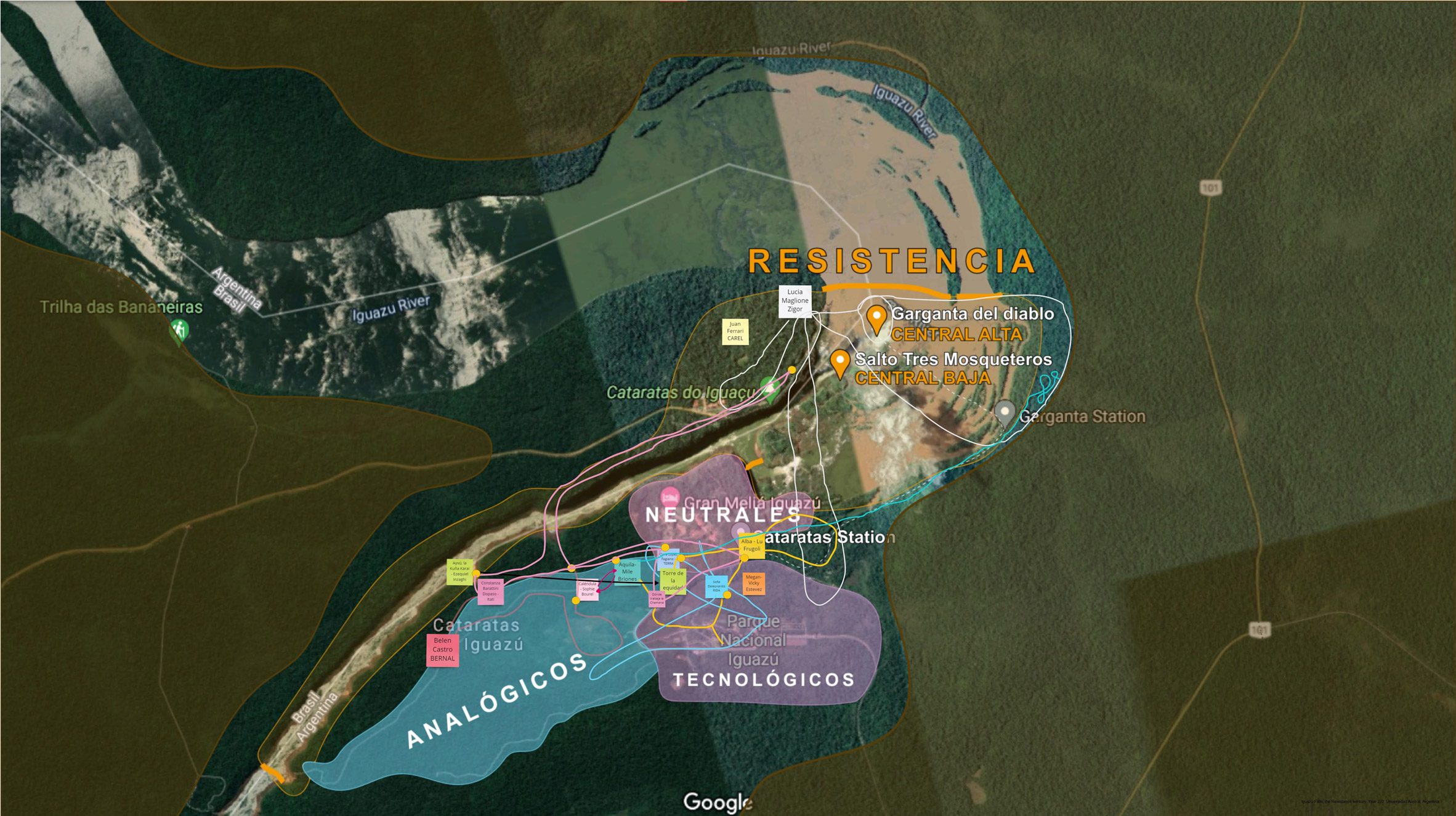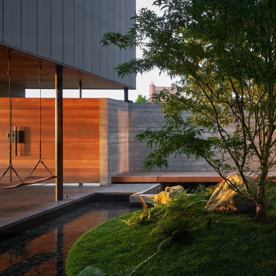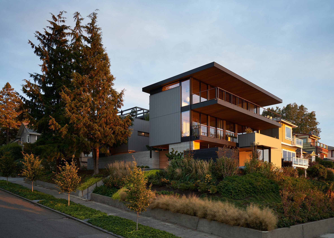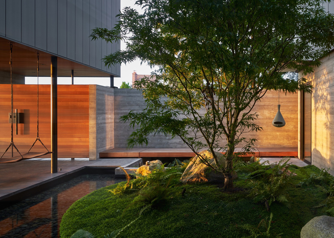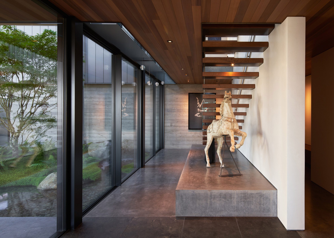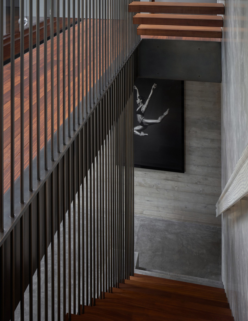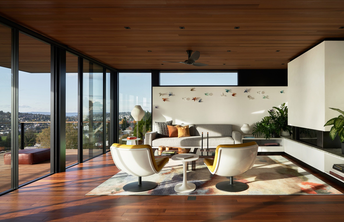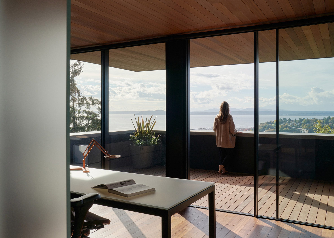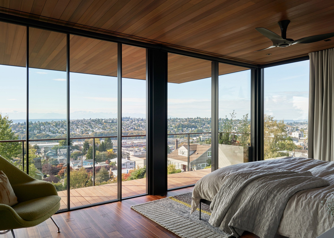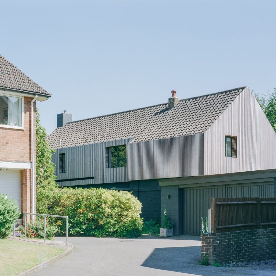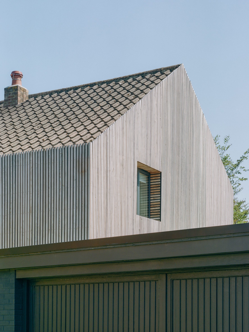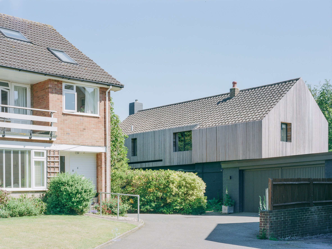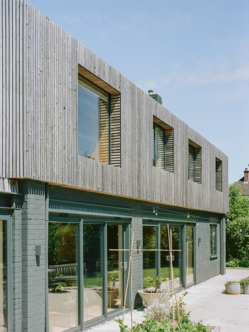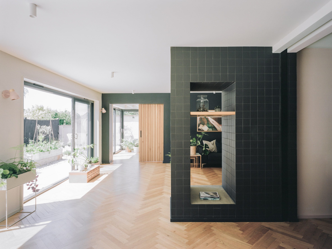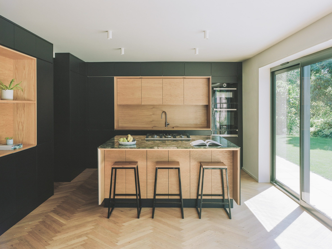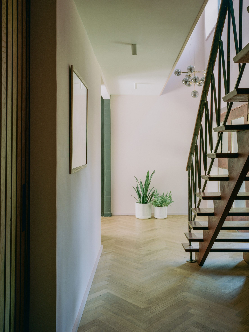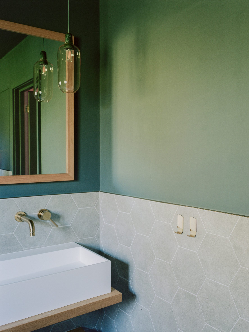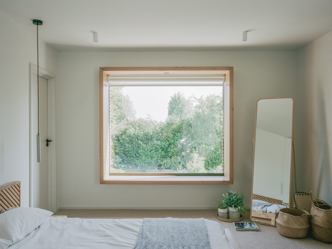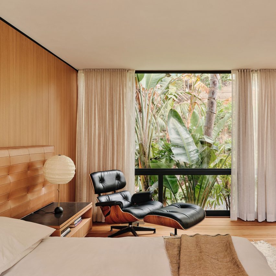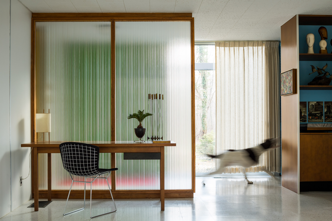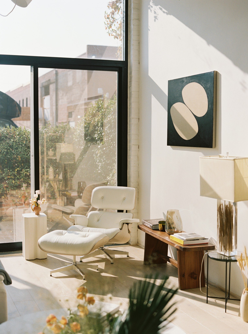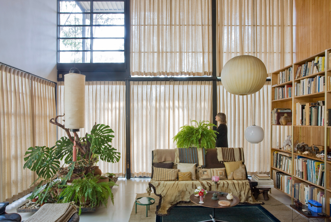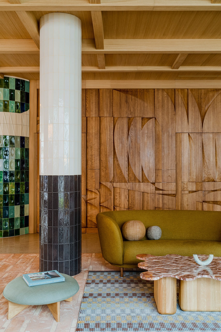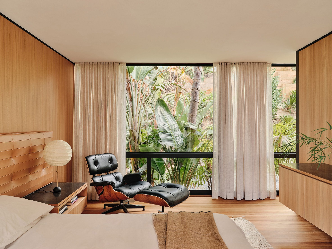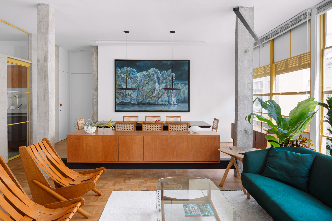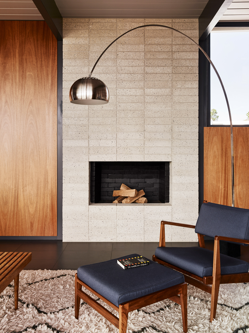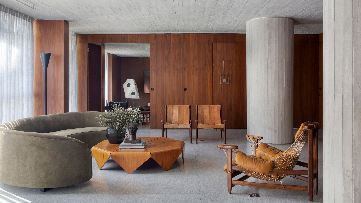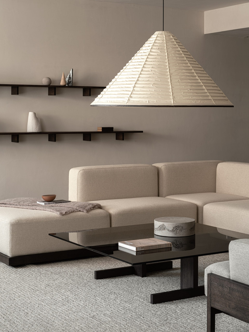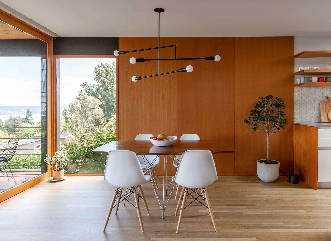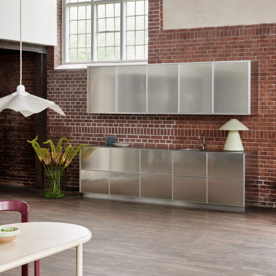
French architect Jean Nouvel's Reflect kitchen collection, which creates a mesmerising play of light, is among 16 new products featured on Dezeen Showroom this week.
Reflect kitchen by Jean Nouvel for Reform
Reflect is a kitchen collection with high-gloss reflective surfaces created by Jean Nouvel for Copenhagen-based kitchen brand Reform.
The all-metal kitchen comes in two monochrome finishes: black or untreated metal. The pieces have stainless steel fronts with vertical ridges, which create an interplay of light and reflections.
Reflect was featured on Dezeen Showroom this week, alongside products including cordless lamps that provide 500 hours of lighting and a textile that has the appearance of wool but is entirely made of recycled plastic bottles.
Read on to see the rest of this week's new products:
Storage Black Sugi closet by Piero Lissoni for Porro
Architect Piero Lissoni has updated his Storage Black Sugi closet system for Italian brand Porro, which can be made to order in a bid to reduce waste and enable freedom of composition.
The new additions include wireless lighting integrated into the shelving, a black vein-marked finish informed by ancient Japanese wood-burning techniques and architectural-style Glide doors.
Find out more about Storage Black Sugi ›
Turn and Turn+ portable lamps by Nao Tamura for Ambientec
Turn and Turn+ is a series of lighting comprising rechargeable and portable lamps created by New York-based designer Nao Tamura for Japanese brand Ambientec.
The sleek metallic forms are designed to contrast the soft, candle-like glow that emanates from the shades. The lamps, which can provide up to 500 hours of light, are also waterproof and dust-resistant.
Find out more about Turn and Turn+ ›
Twist&Sit Soft seating by Strand + Hvass for Narbutas
Twist&Sit Soft is a family of seating, including lounge chairs and sofas, created by Christina Strand and Niels Hvass for office furniture brand Narbutas.
Intended for office cafes, collaborative spaces and receptions, the range includes high-back seating to foster privacy and enhance concentration for focused work, as well as low-back versions for a more relaxed feeling conducive to collaboration.
Find out more about Twist&Sit ›
Viva chair by David Regestam via Suite NY
Viva is a cosy chair intended for use as a reading chair, lounge chair or dining chair, created by designer David Regestam and exclusively available via Suite NY.
Designed for maximum comfort and durability, the chair is composed of a wooden frame upholstered in layers of cushions that are made from recycled blankets.
Pleiadi outdoor rug by Paolo Zani for Warli
Pleiadi is a handsewn rug created by designer Paolo Zani for Italian brand Warli, which is designed for outdoor spaces and is suitable for wet areas such as saunas and spas.
The rug, which is available in an array of monochrome colours, is woven with a UV-resistant and weatherproof rope that is wound to form a serpentine pattern.
Back-Wing Pro armchair by Patricia Urquiola for Cassina
Back-Wing Pro is an armchair created for offices, lounge areas and lobbies by Spanish architect Patricia Urquiola for Italian furniture brand Cassina.
The chair is composed of a solid wooden frame with an enveloping folded backrest designed for ergonomic support, while its seat is made from polyurethane foam and upholstered in a wide selection of leathers and fabrics.
Find out more about Back-Wing Pro ›
Ventaglio Pro table by Charlotte Perriand for Cassina
Ventaglio Pro is a multifunctional table that can be used in the kitchen, living room or even as a desk, created by French architect and designer Charlotte Perriand for Cassina.
The asymmetrical table, which accommodates between five to nine people, can be finished in natural oak or oak-stained black and also features integrated power access.
Find out more about Ventaglio Pro ›
Utrecht Pro armchair by Gerrit Rietveld for Cassina
Utrecht Pro is a geometric armchair characterised by its neoplastic form, created by Dutch architect Gerrit Rietveld in 1935.
The chair is designed as four puzzle-like parts comprising the seat, backrest and two angular armrests. It features zigzag or blanket stitch upholstery details and is available in five colours.
Find out more about Utrecht Pro ›
Volage EX-S Slim Pro sofa by Philippe Starck for Cassina
Volage EX-S Slim Pro is a contemporary sofa available in one, two or three-seater versions, created by French designer Philippe Starck for Cassina.
The chair features a capitonné-tufted backrest and has thin armrests to offer ample seating space. The sofa has a compact footprint which makes it suitable for smaller spaces such as executive offices, lobbies or lounges.
Find out more about Volage EX-S Slim Pro ›
Cotone Slim Pro sofa by Ronan and Erwan Bouroullec for Cassina
Cotone Slim Pro is a sofa seating range created by French designers Ronan and Erwan Bouroullec. The sofas are available with either a high back for privacy or a low back to foster a sense of openness.
The sofa has a slender form and is composed of a linear extruded aluminium frame and a rigid backrest upholstered in a wide selection of fabrics and leathers.
Find out more about Cotone Slim Pro ›
Sarpi Office Pro table by Carlo Scarpa for Cassina
Sarpi Office Pro is a sculptural table intended for workplaces, created by Italian architect Carlo Scarpa for Cassina.
The table, which was originally made with glass and metal but now has a timber-top option, has a small footprint and features integrated power access and cable slots in the centre.
Find out more about Sarpi Office Pro ›
Rudiments carpet tile collection by IVC Commercial
Rudiments is a carpet tile collection intended to add warmth to offices, created by flooring manufacturer IVC Commercial.
The range is informed by historical styles of natural flooring, such as the Jute tile, which is based on the textiles spun from hand-woven hessian. Other options in the range include versions that echo the texture of fine-grained soil or the organic patterns of volcanic rocks.
Find out more about Rudiments ›
Ila armchair by Patrick Jouin for Pedrali
Ila is an enveloping armchair designed to cocoon its sitter, created by French designer Patrick Jouin for Italian brand Pedrali.
The chair features a comfortable seat made from flexible polyurethane and is available with the choice of a swivel base, four-leg steel tube frame or a solid ash base.
Primo Specialist Washpod by CDUK
Designer Neil Wilson has expanded CDUK's Primo washbasin range by adding a washpod intended for public spaces, called Primo Specialist Washpod.
The washpod is freestanding and touchless to further promote good hygiene and is made from solid surface material Corian, which is non-porous, easy to clean and durable.
Find out more about Primo Specialist Washpod ›
Dolly Recycled fabric by Søren Møller for Texstyle
As its name suggests, Dolly Recycled is a textile made from 100 per cent recycled polyethylene terephthalate (PET), which uses thirty empty bottles to create one metre of the fabric.
Created by Danish brand Texstyle, the fabric is designed to mimic wool and is available in a neutral palette of white, natural, classic grey, black and brown, as well as more vibrant colours such as forest green and Bordeaux grapes.
Find out more about Dolly Recycled ›
About Dezeen Showroom: Dezeen Showroom offers an affordable space for brands to launch new products and showcase their designers and projects to Dezeen's huge global audience. To launch a new product or collection at Dezeen Showroom, please email showroom@dezeen.com.
Dezeen Showroom is an example of partnership content on Dezeen. Find out more about partnership content here.
The post Jean Nouvel's Reflect kitchen for Reform among new products on Dezeen Showroom appeared first on Dezeen.
from Dezeen https://ift.tt/3zaKc1Y
