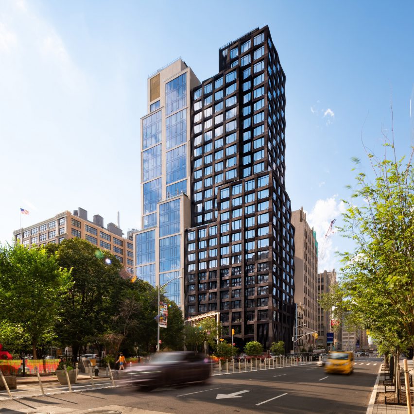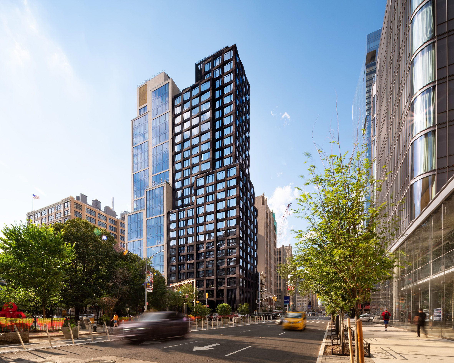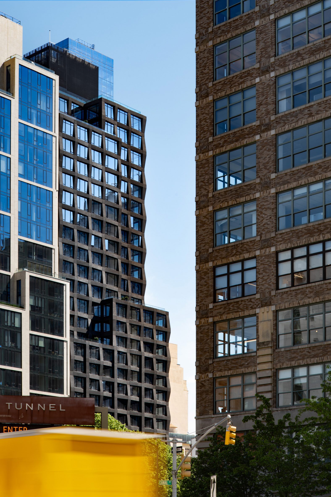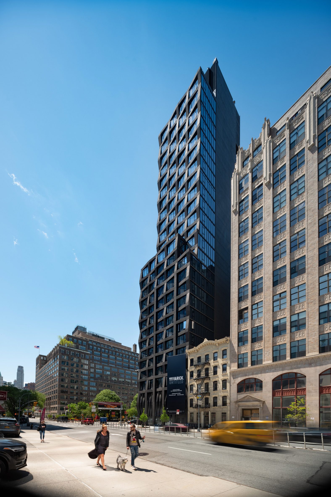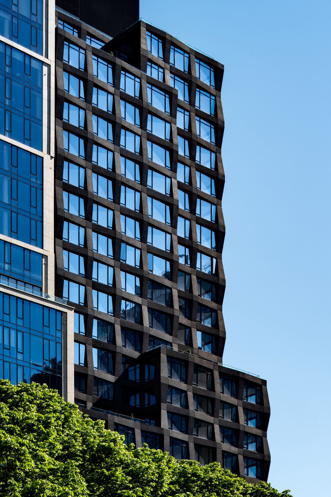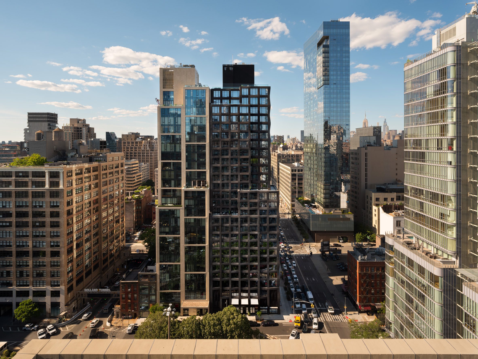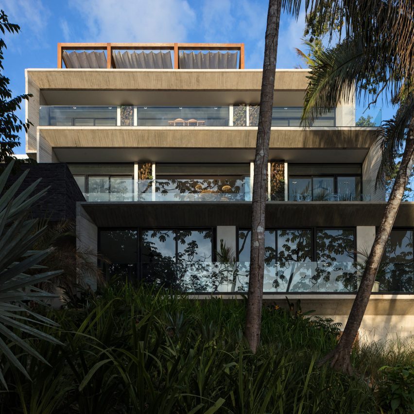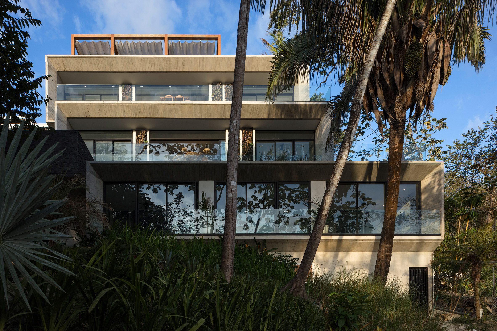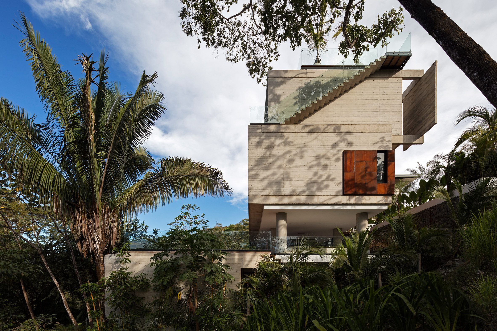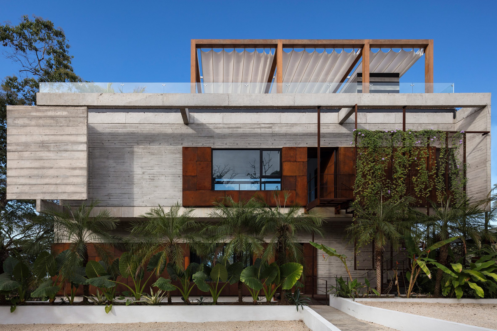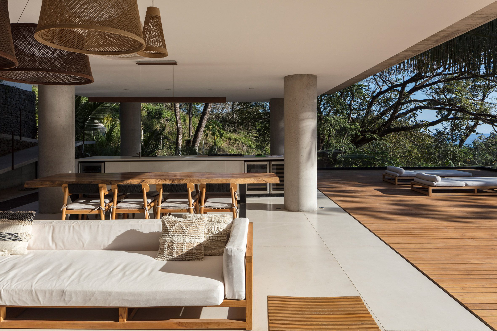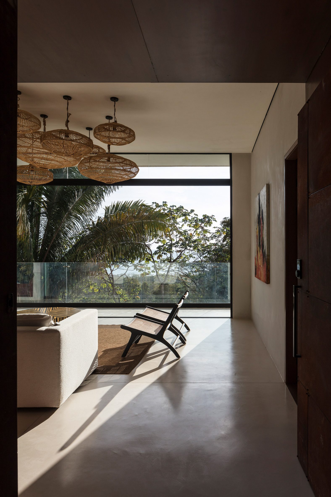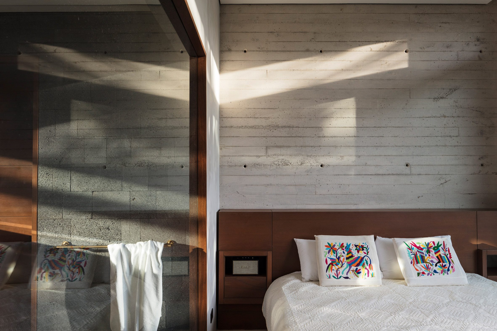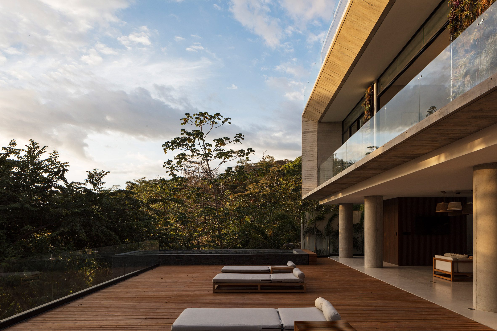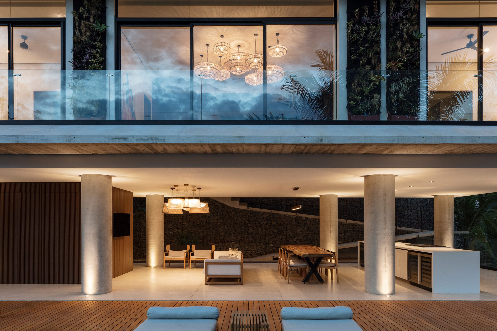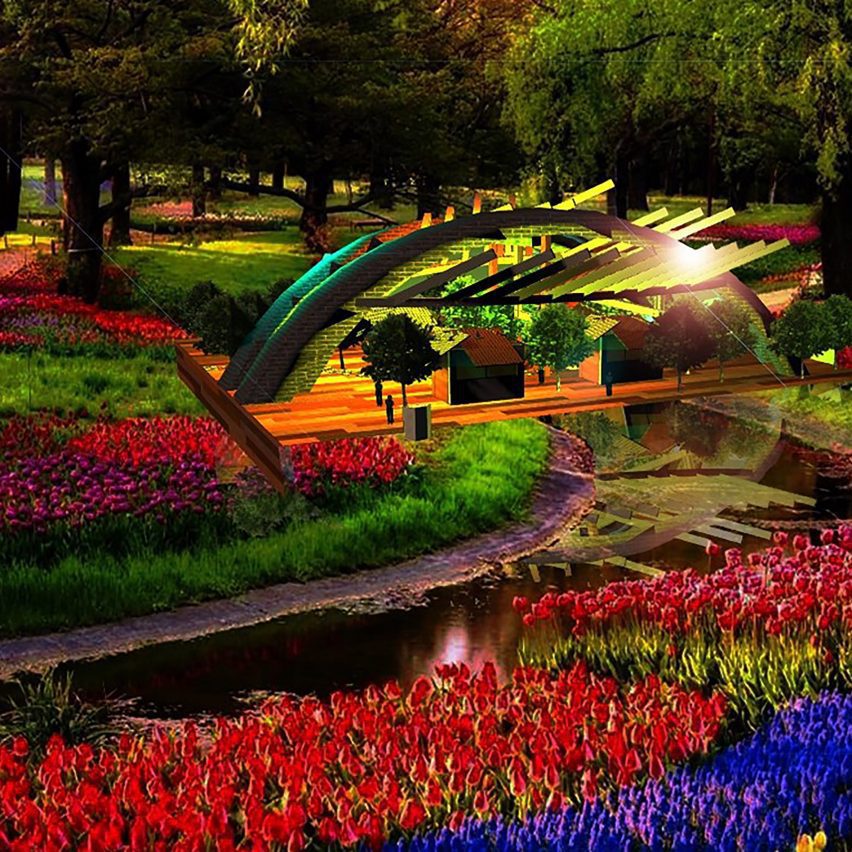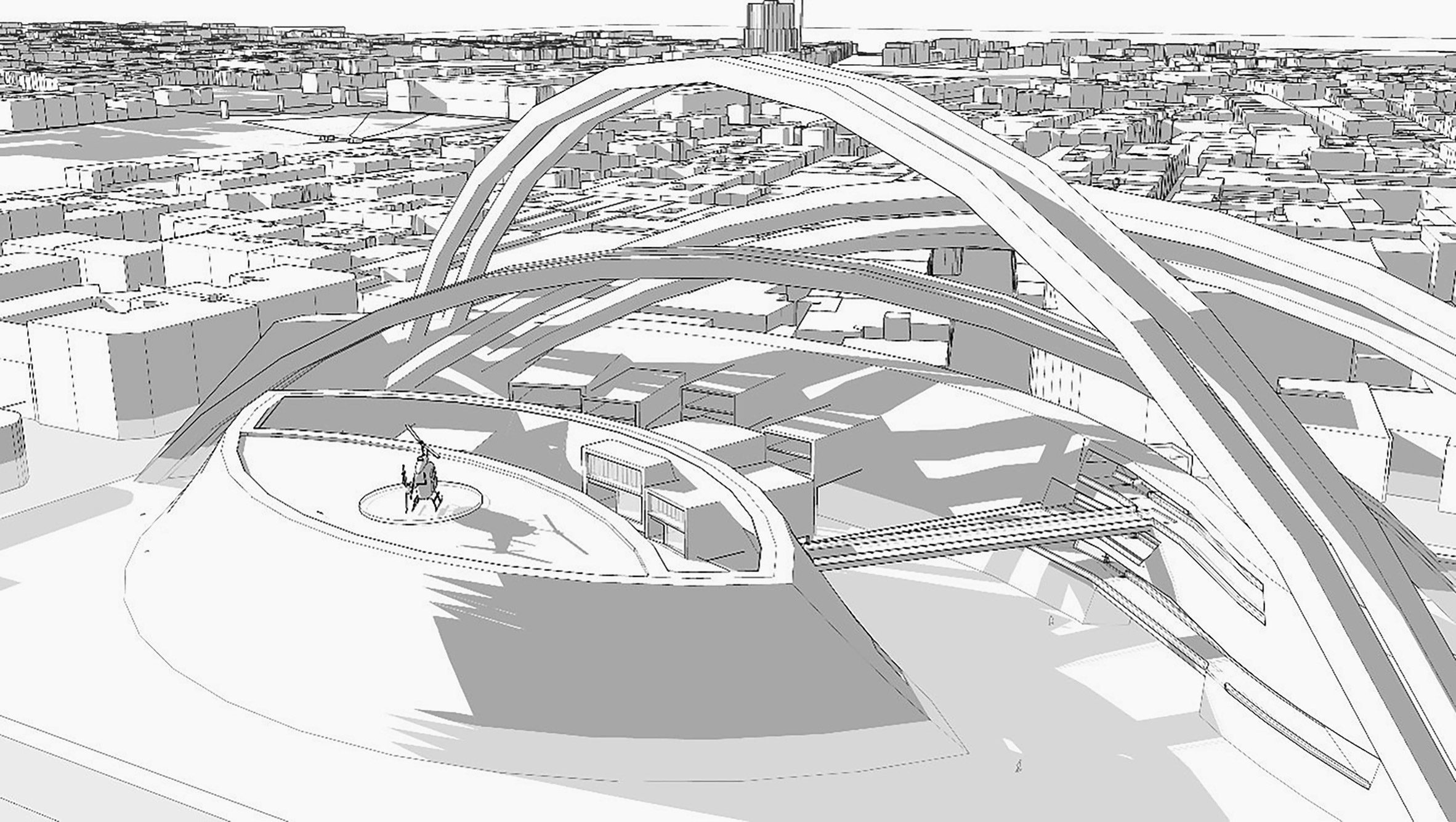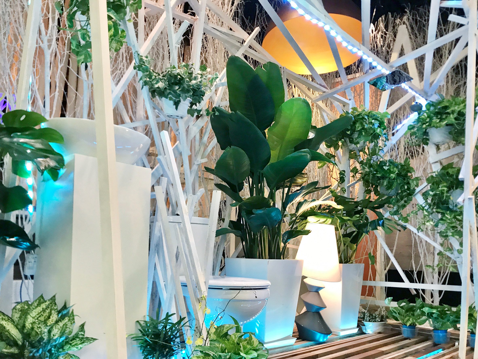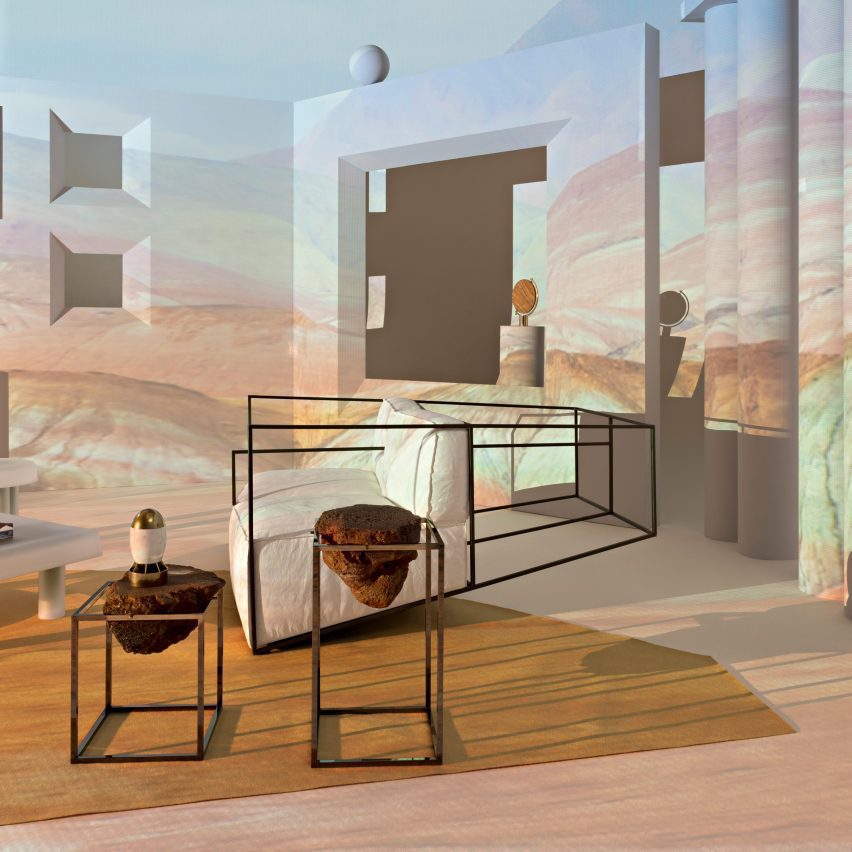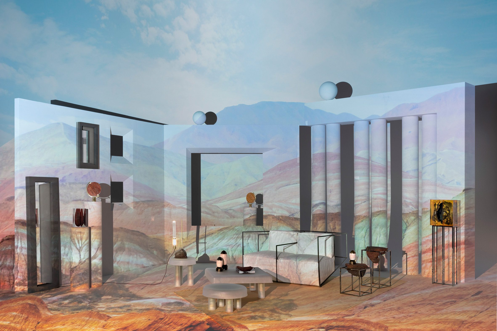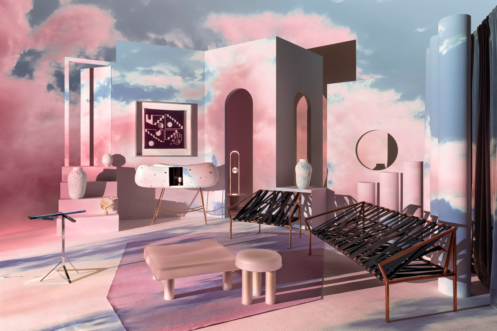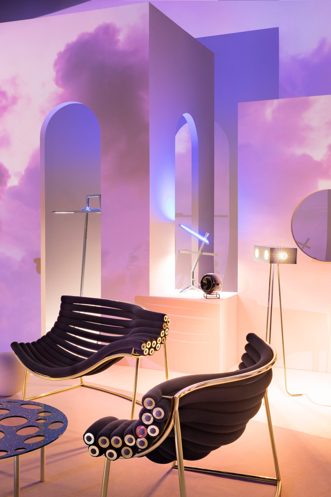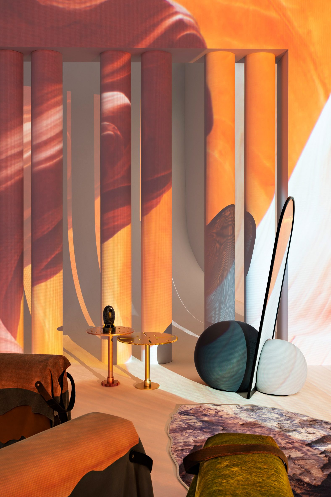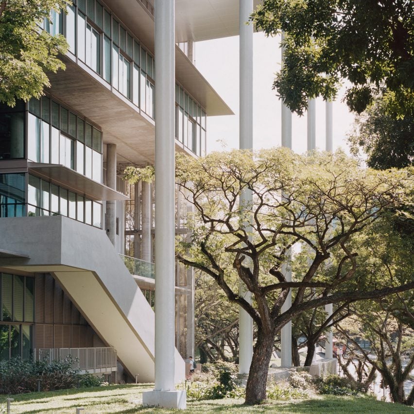
Low-energy buildings can "make communities more resilient to climate shocks," says author Jared Green. Here he picks ten examples of low-energy buildings from his book Good Energy: Renewable Power and the Design of Everyday Life.
Following the recent IPCC climate report, there has been an increased focus on the impact of emissions from buildings, with the built environment thought to be responsible for around 40 per cent of global CO2 emissions.
The 35 projects featured in Green's book aim to demonstrate how low-energy buildings, which are more energy-efficient and have lower CO2 emissions than regular buildings, can be both well-designed and affordable.
"Low-energy buildings integrate photovoltaic panels, energy efficiency strategies, and all electrical systems, so they are critical to shifting us away from fossil fuels," Green told Dezeen.
"These buildings are much healthier for people and the planet and also significantly reduce energy expenses over the long-term," he added.
"They can also enable a new relationship with energy grids, increasing the decentralization of energy systems, which can make communities more resilient to climate shocks – such as more extreme storms and hurricanes and more dangerous flooding, heatwaves and wildfires."
Read on for Green's pick of ten low-energy projects from his book:
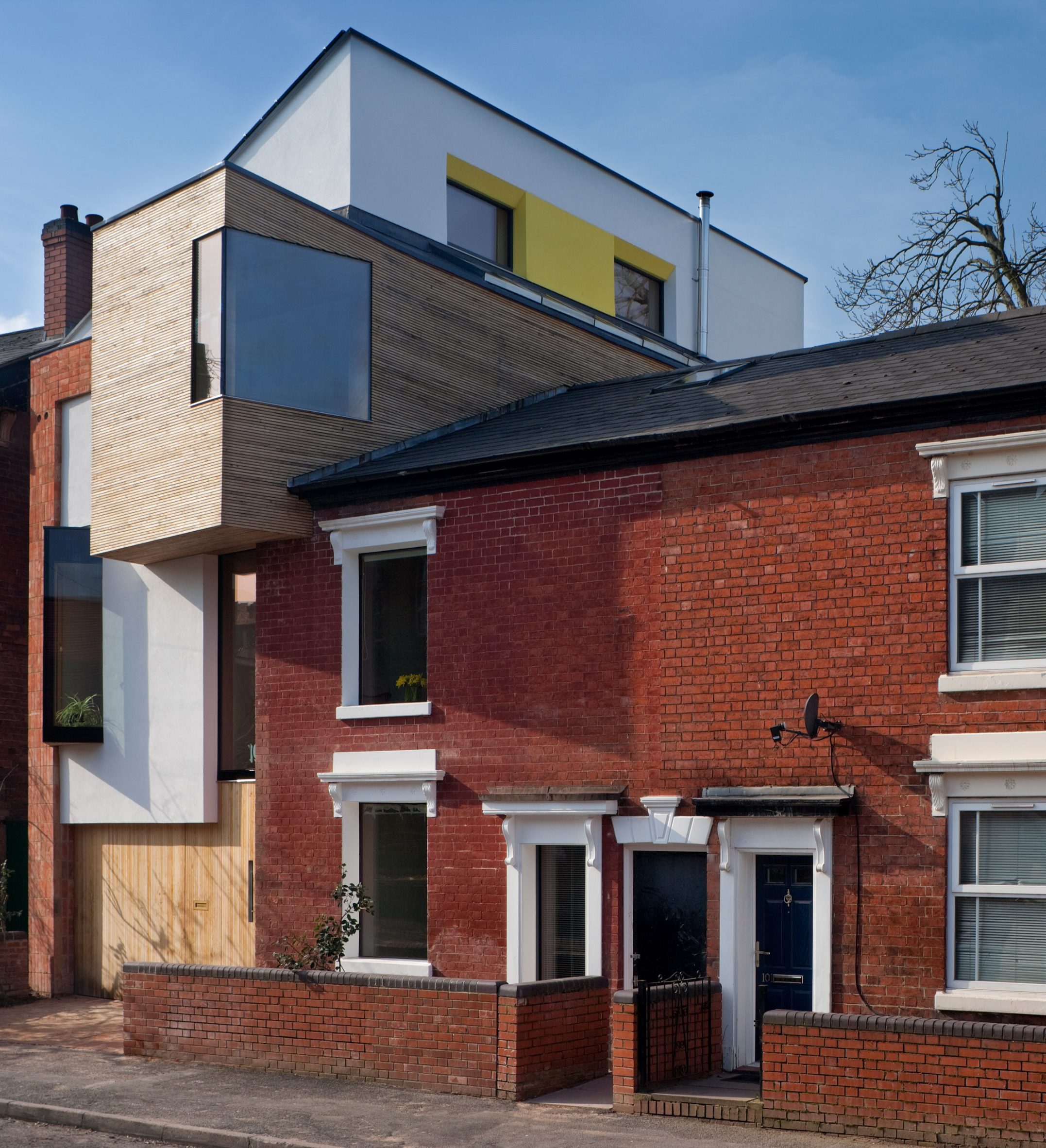
Zero Carbon House, Birmingham, United Kingdom
"Architect John Christophers transformed his own home into one of the most sustainable houses in the United Kingdom. He grafted a contemporary addition, covered with photovoltaic panels and solar water heaters, onto the side of his original two-bedroom house built in the 1840s.
"The house is now energy-positive, creating more energy than it uses. It has seen a net reduction of 1,300 pounds (660 kilograms) of carbon dioxide annually, compared to the estimated CO2 emissions from the home before it was remodelled.
"Christophers lined the entire structure with a membrane that stops air and heat from escaping and incorporated rammed-earth floors pulled from the foundation of the home, mixed with red clay."
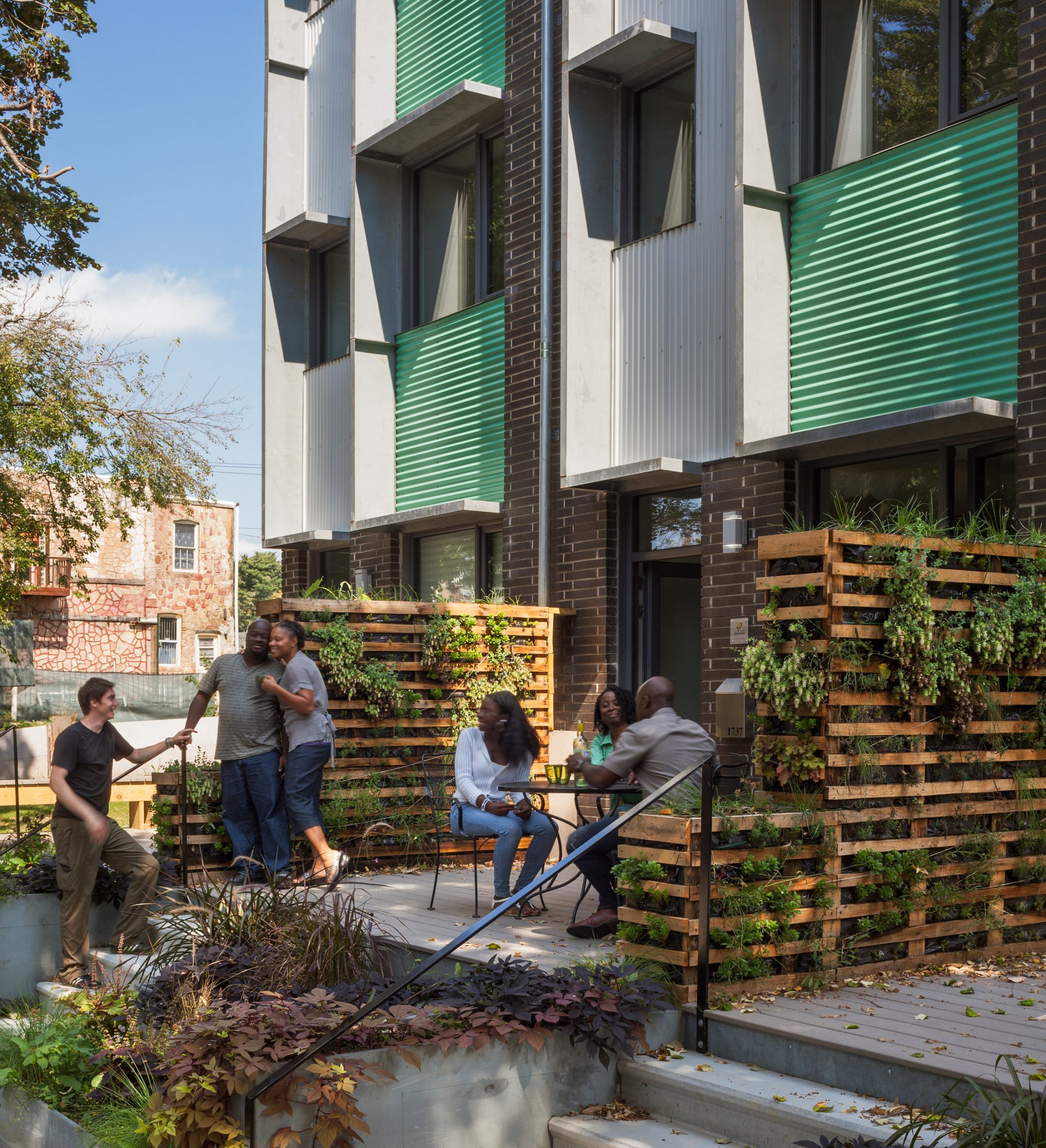
Belfield Townhomes, Philadelphia, US
"In the Logan neighbourhood of North Philadelphia, developer Onion Flats designed and built three 1,920-square foot (178-square metre) townhouses.
"This was the first public housing created in North Philadelphia in five decades and the first certified Passivhaus project built in Philadelphia. Each townhouse was built in just three months at a local factory using prefabricated components at a cost of $249,000.
"The passive townhouses include super-insulated walls, triple-pane windows and a heat-recovery pump that draws in fresh air, filters it and then efficiently heats or cools the interior. Each house has rooftop photovoltaic panels with a five-kilowatt capacity.
"If tenants stay within their set energy budgets, the townhouses consume zero energy. If they use more they will be drawing more energy from the grid than the photovoltaic panels."
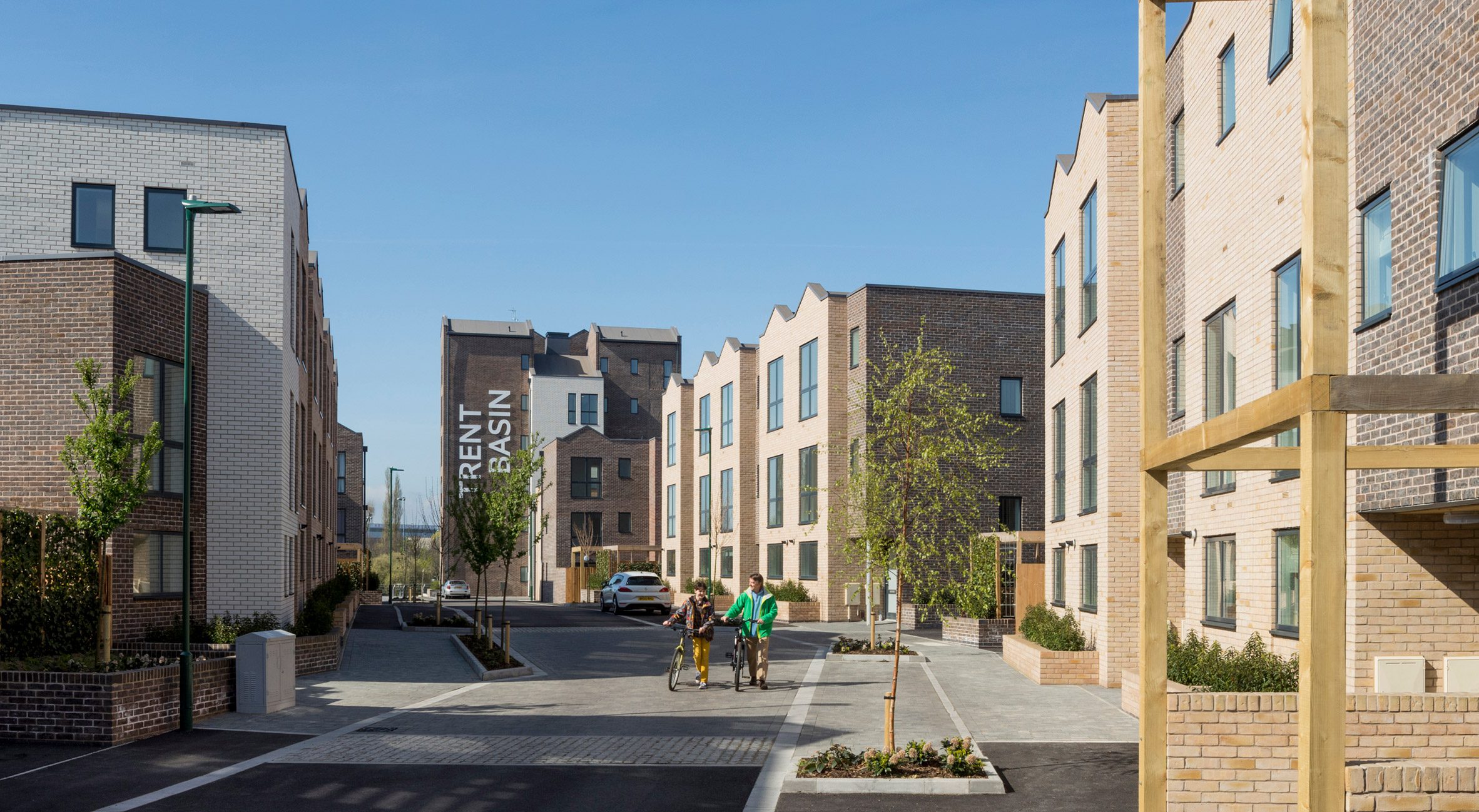
Trent Basin, Nottingham, United Kingdom
"With rooftop photovoltaic panels, a 2.1-megawatt-hour Tesla battery, and sophisticated energy management software, the Trent Basin residential community has been able to generate and store its own energy, feeding directly into the UK power grid. The pitched roofs of the community take their form from the local red brick factory buildings of Nottingham.
"By connecting to the grid, the community energy system for over 100 homes is able to trade energy generated on-site, selling stored energy when demand is high and storing excess power from the grid when public demand is low.
"Since the energy systems went online in 2018, the community's photovoltaic panels have generated 310,000 kilowatt-hours of renewable energy and saved 110 tonnes of carbon emissions."
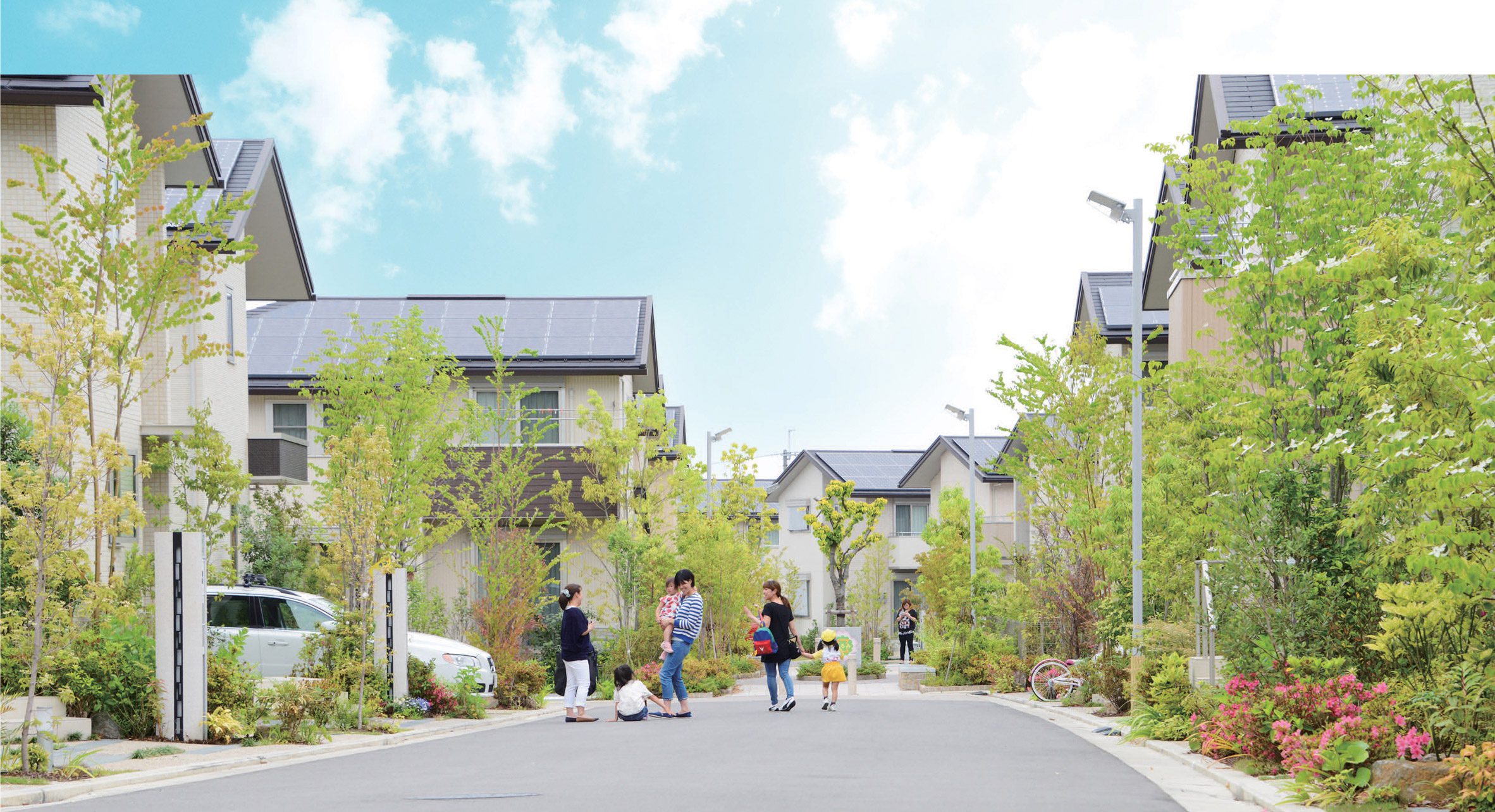
SMA x ECO Town Harumidai, Sakai City, Japan
"Daiwa House Industry Company, one of Japan's largest homebuilders, has shifted its focus to prefabricated communities that produce more energy than they use. Since 2017, this project, which includes 65 homes, has produced 427 megawatt hours of renewable energy, 15 per cent more than it used.
"This has reduced carbon emissions from electricity generation by an estimated 95 per cent.
"Homeowners use the company's proprietary home-energy management system, which automatically moves energy into storage for use at night and lets them track how much energy they generate and use.
"Each family's share in the energy-conservation effort is displayed in a ranking, with high-ranking families receiving points that can be used for the electric vehicle car-sharing service."
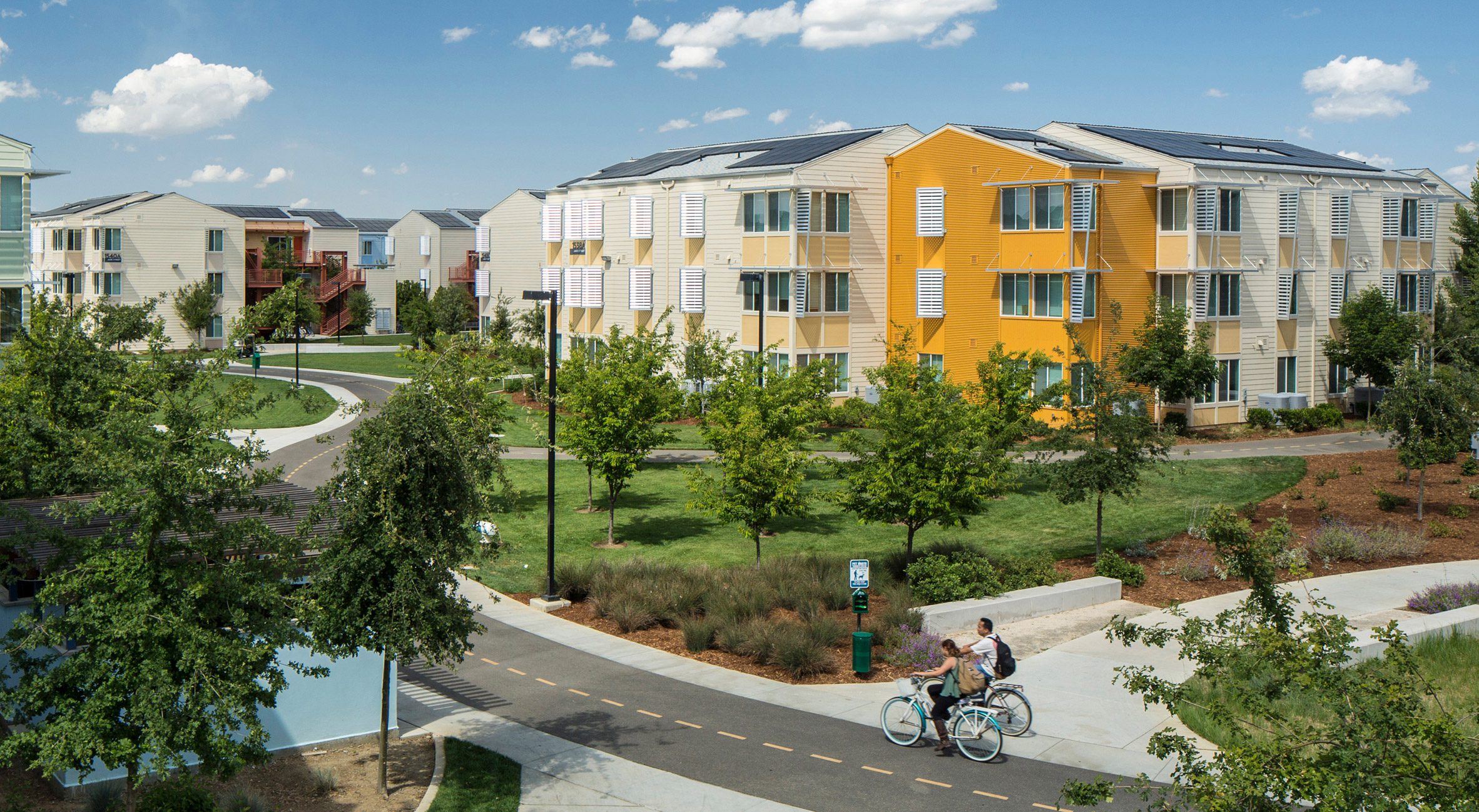
UC Davis West Village, Davis, US
"At 224 acres (90 hectares), this project is one of the largest planned sustainable communities in the US. The 663 nearly zero-energy mixed-use buildings are powered by rooftop photovoltaic panels and house 3,000 students, faculty and staff.
"The development also encourages low-carbon transportation. SWA Group, which led planning, design and implementation phases for the landscape architecture, built on the existing bicycle culture of the campus to create a bicycle-first transportation system.
"Bike parking was conveniently integrated into building courtyards and public areas, whereas vehicle parking was moved into centralized areas farther away to further incentivize biking and walking."
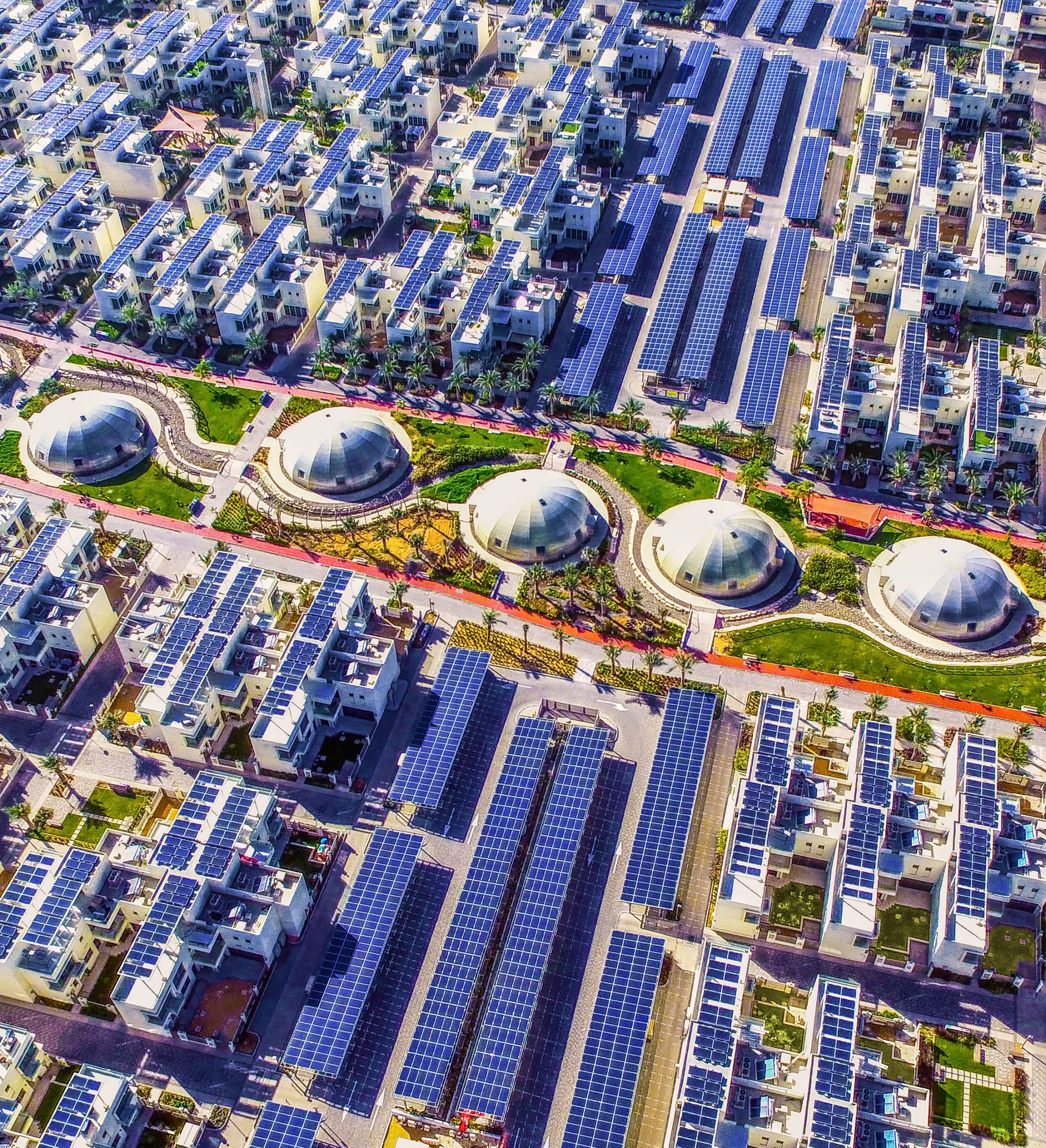
The Sustainable City, Dubai, United Arab Emirates
"This 114-acre low-carbon development created by Diamond Developers is home to 3,000 people from 64 countries. The developers took a holistic approach to sustainability, designing a community that can produce its own food, conserve and reuse water, and meet 87 per cent of its energy use through rooftop photovoltaics combined with energy-efficiency measures.
"Solar panels on both homes and common spaces generate 1.7 gigawatt hours of renewable energy annually. The entire development is estimated to offset some 8,500 tonnes of carbon dioxide equivalent each year."
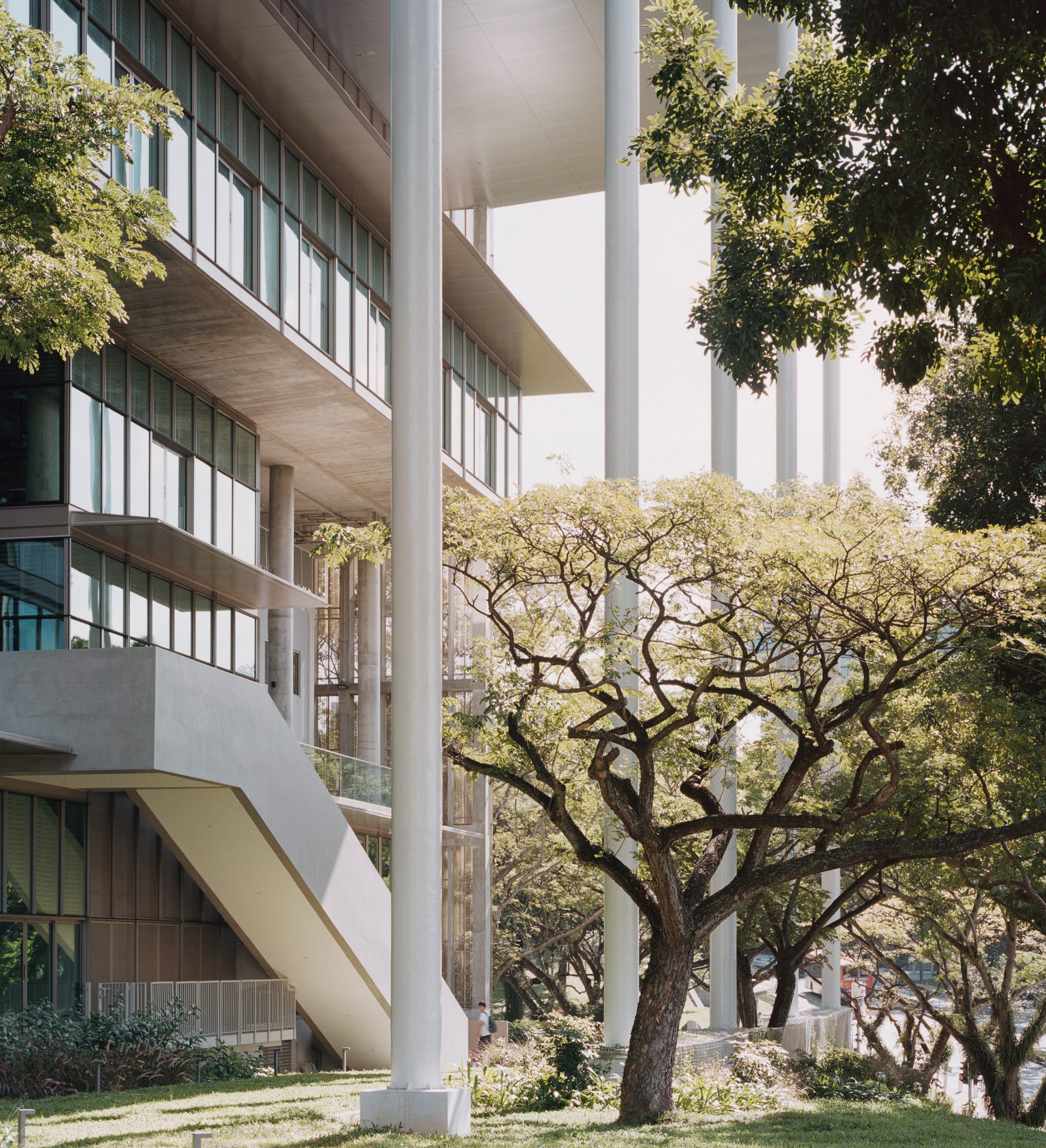
SDE4 at the National University in Singapore, Singapore
"This building is inspired by the region's simple timber Malay houses, which are characterized by deep overhangs, raised platforms, and loose room divisions that enable continuous cross ventilation.
"A team including Serie Architects, Multiply Architects, and Surbana Jurong scaled up this vernacular approach to a 92,440-square foot (8,588-square metre) six-story building for Singapore's National University.
"SDE4 is Singapore's first zero-energy building. Covered in photovoltaic panels, the building has an energy-generating capacity of 500 megawatt hours and more than half the building is open to the environment and naturally ventilated.
"In classrooms that require cooling, a 'hybrid cooling system' augmented with ceiling fans reduces energy use by an estimated 36 to 56 per cent over a conventional building in Singapore."
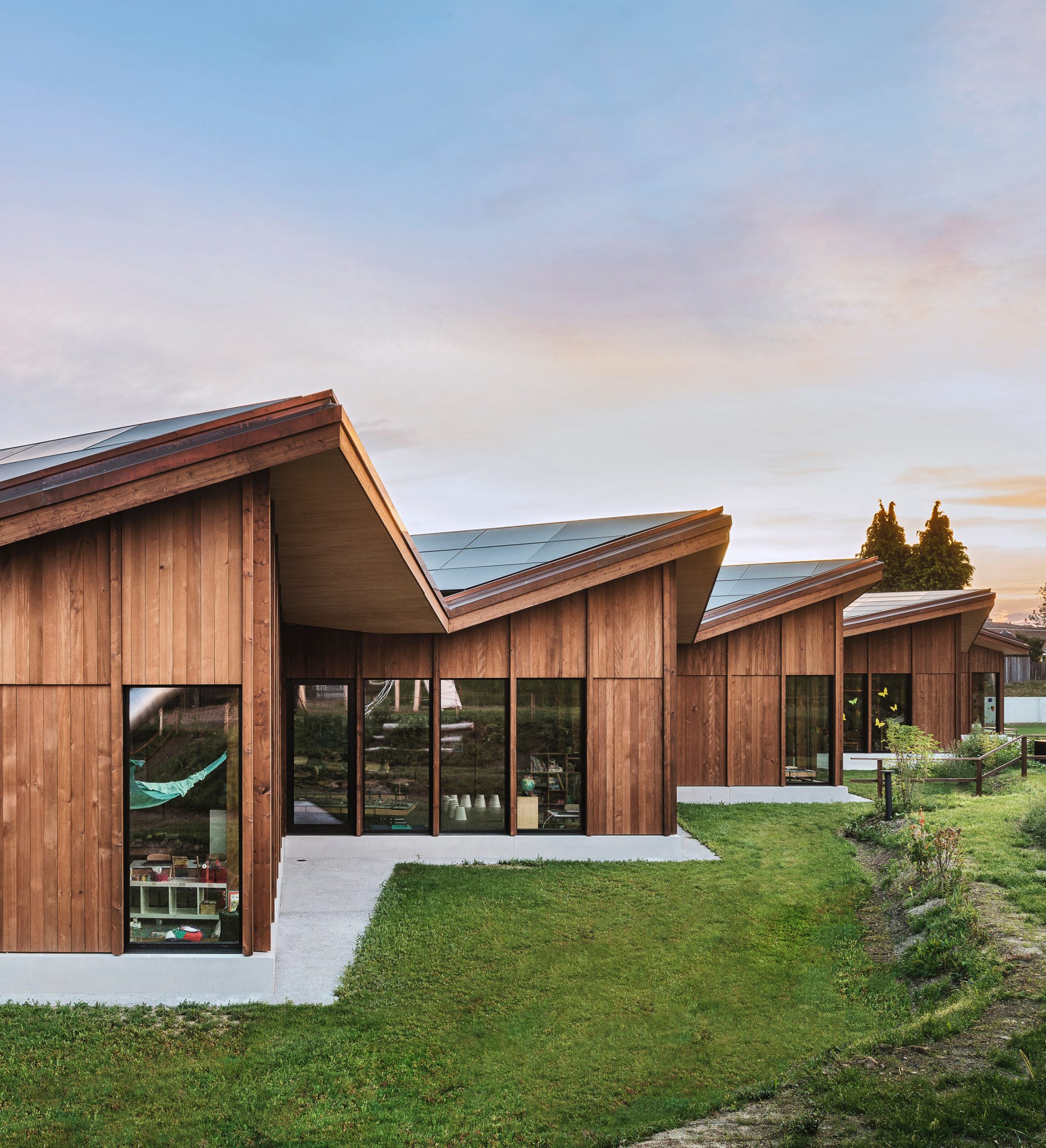
School in Port, Port, Switzerland
"The jagged roof of this kindergarten and elementary school in Port, a small suburb of Biel, holds 1,110 photovoltaic panels that have the capacity to generate nearly 300 kilowatts of power at peak times. According to designer Skop architects, the school not only powers itself but also 50 surrounding homes.
"Wood is used as the primary construction material. 'Wood is used throughout both the facade and the interiors,' Skop partner Martin Zimmerli said.
'As a result, the school can be seen as a large carbon sink. All the timber comes from sustainable forestry.'"
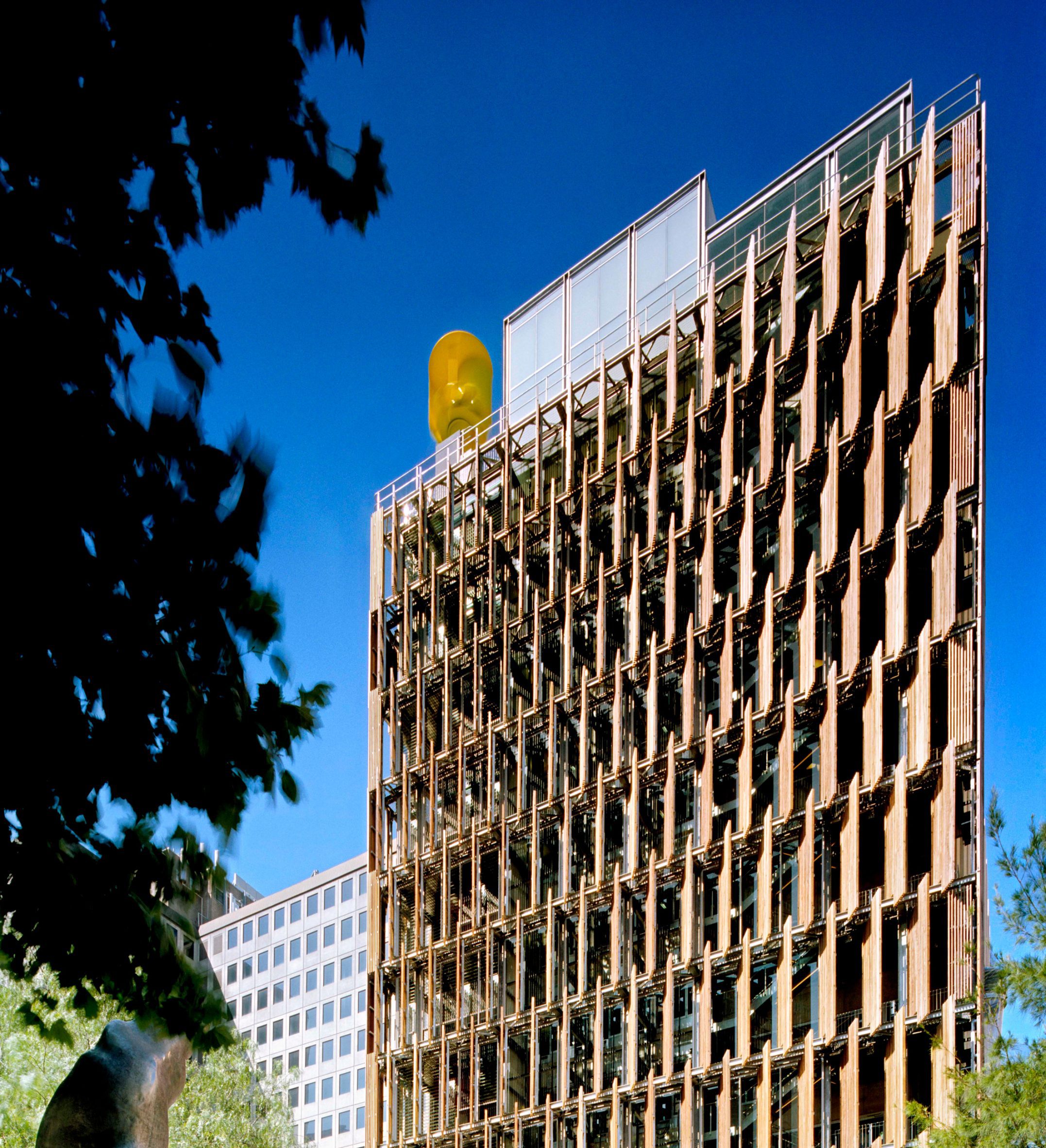
Council House 2, Melbourne, Australia
"The 134,500-square foot (12,450-square metre) CH2, a government office building, was designed by architect Mick Pearce and Australian architecture firm DesignInc to function like an ecosystem, with 'many parts that work together to heat, cool, power, and water the building.'
"Compared to conventional Melbourne office buildings, CH2 has reduced greenhouse gas emissions by 87 per cent and cut energy and water use by 60 per cent.
"The western facade of this highly responsive building is programmed to track the movement of the sun. In the winter, the recycled-wood shutters open to let in light; during peak afternoon sun in the winter, the shutters close."
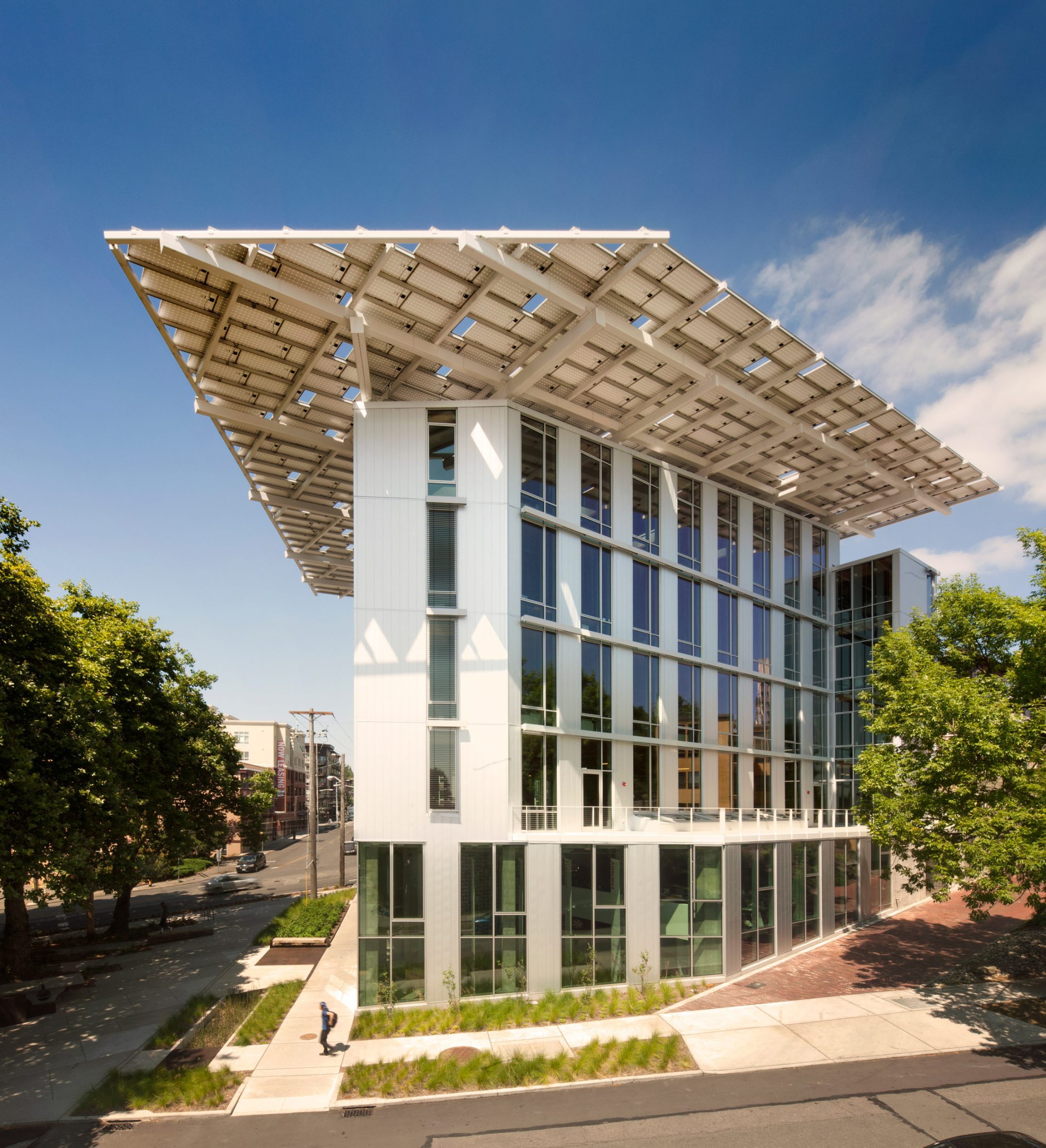
Bullitt Center, Seattle, Washington, USA
"This energy-negative building was designed by Miller Hull Partnership with the ambitious goal of becoming the most sustainable commercial building in the world. The coplanar canopy roof hosts 575 photovoltaic panels that generate 230 megawatt hours of energy annually.
"The building's core structure was built to last 250 years, rather than the standard 40-50 years for contemporary commercial buildings. Given the amount of embodied carbon they contain, buildings that endure are the most sustainable.
"The Bullitt Center already stores 600 tons of carbon dioxide in its structural timber frame and uses just 25 per cent of the energy that a conventional building in Seattle would use."
The post Ten global projects that demonstrate the possibilities of low-energy architecture appeared first on Dezeen.
from Dezeen https://ift.tt/3k73MI4
