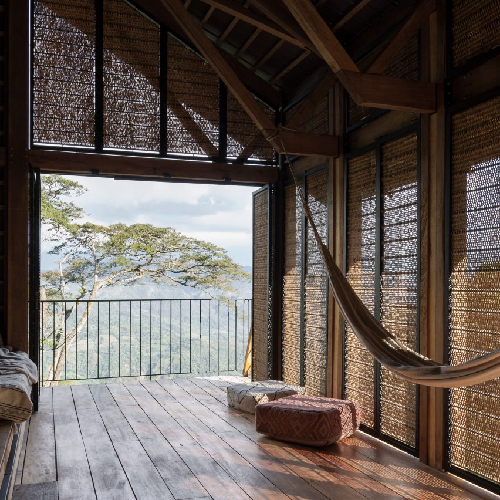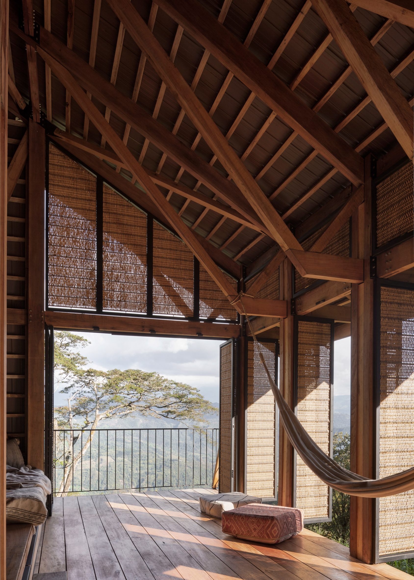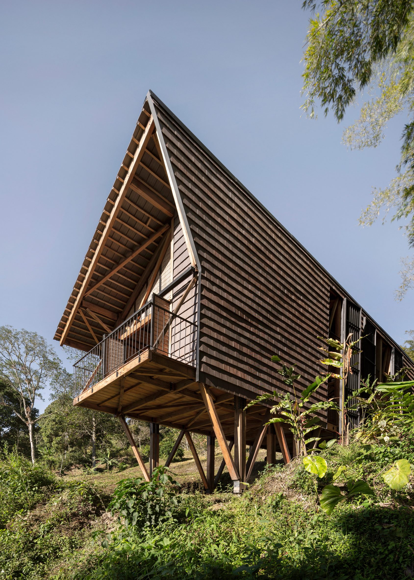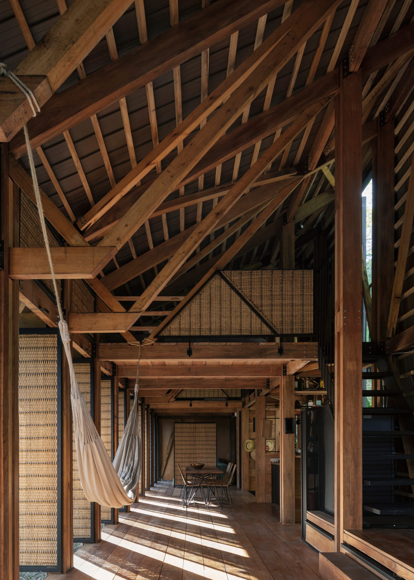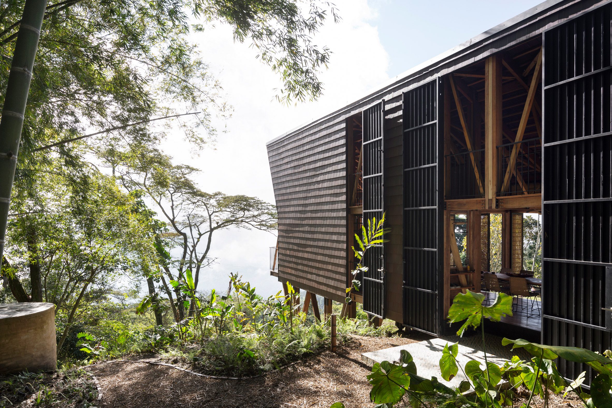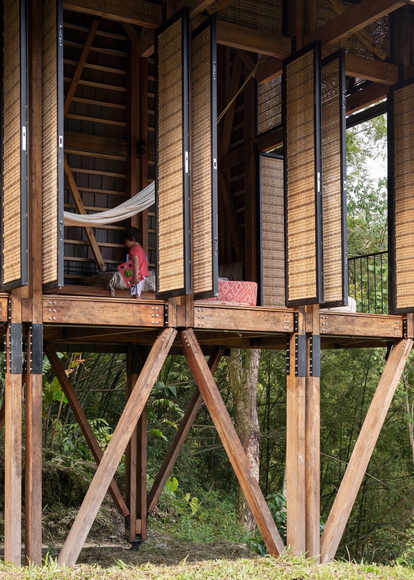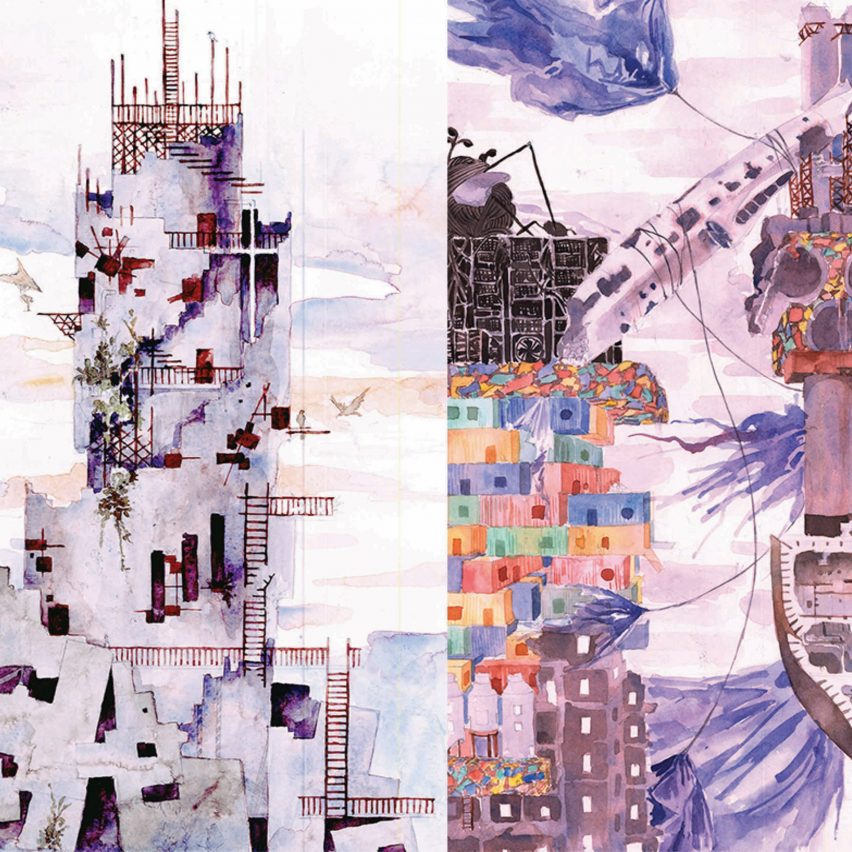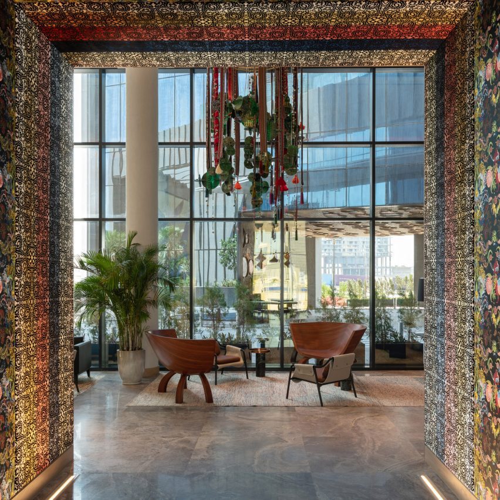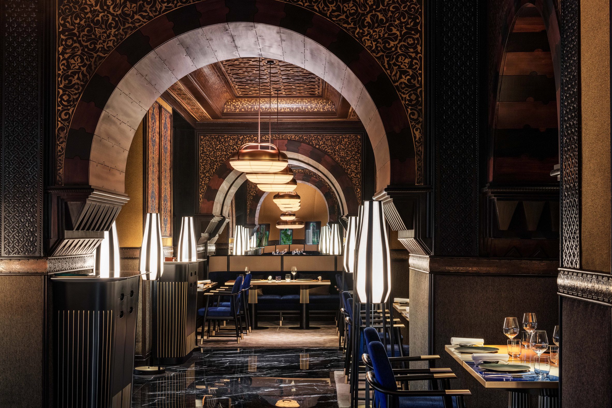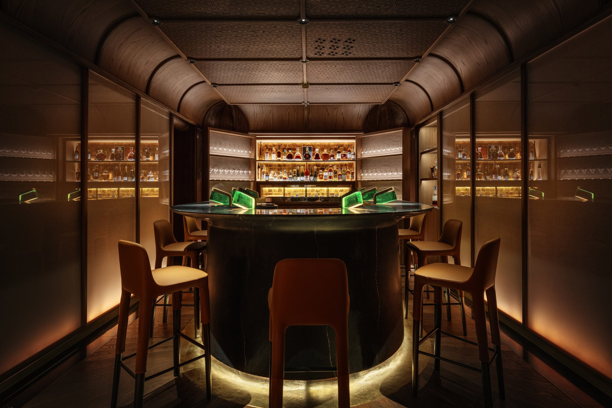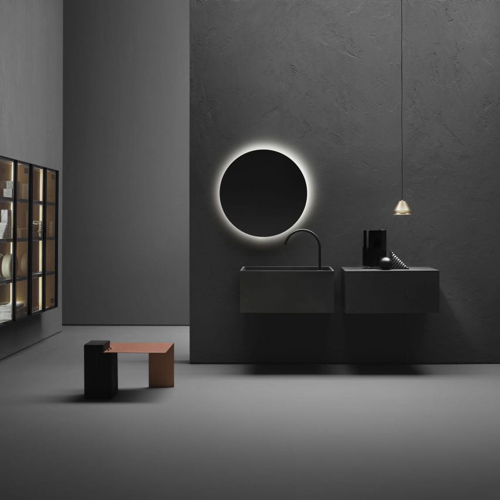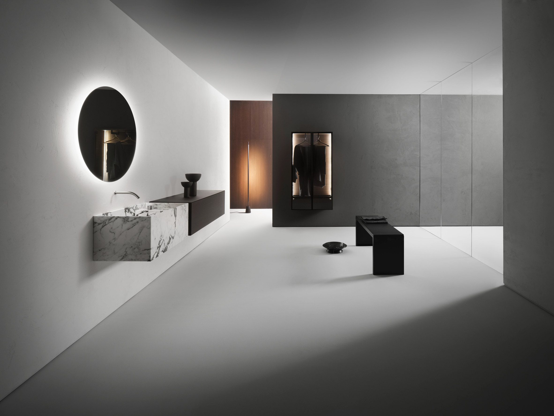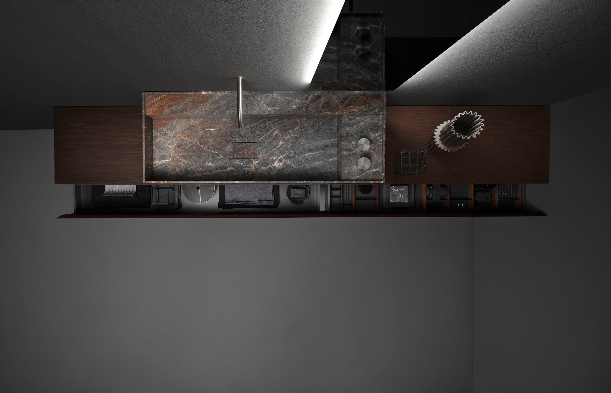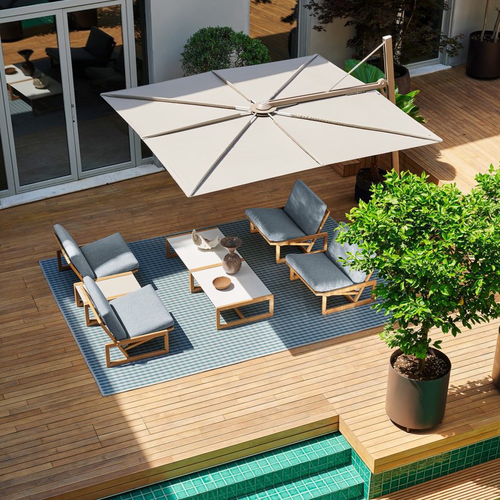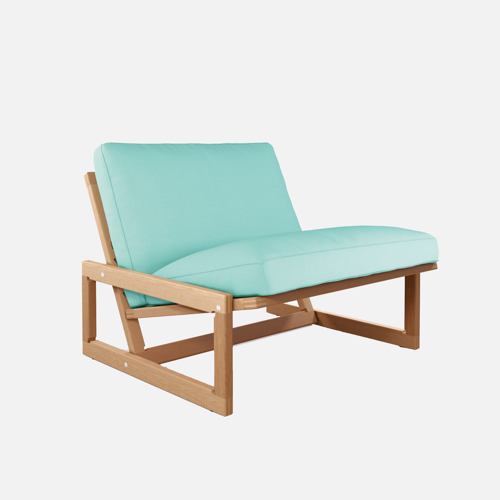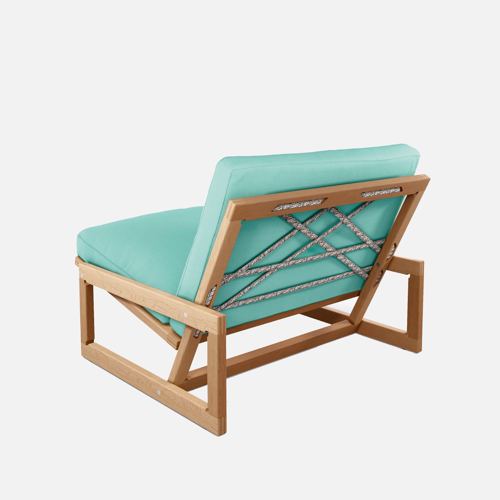A project that uses hand-drawing techniques to explore 'contemporary ruins' and another that examines rapidly expanding global cities are included in Dezeen's latest school show by the School of the Art Institute of Chicago.
Also included is a project that explores adaptive reuse as a means to solve Chicago's housing issue and another that examines how "house museums" serve as an opportunity to think about the way architecture communicates.
School of the Art Institute of Chicago
Institute: School of the Art Institute of Chicago
School: Department of Architecture and Interior Architecture
Courses: Graduate Thesis Projects
Professors: Linda Keane, Andres Hernandez, Carl Ray Miller, Charles Pipal, Hennie Reynders, Joshua Stein, Andrew Schachman, Tristan Sterk and Monika Thadhani
School statement:
"At the School of the Art Institute of Chicago's Department of Architecture and Interior Architecture, we encourage and practice a vibrant engagement with design at all scales – from the body to large scale environments.
"Our faculty in the Department of Architecture share a vision through which collaborative thinking, making, and sharing practices are the categorical imperatives in the 21st century through which meaningful cultural research and innovation reinforce society as we undergo deep transformations.
"Our vision is grounded in a reflective and critical engagement with an increasingly complex assemblage of environments and the realities of contemporary life. We encourage a restless curiosity in our students and belief in a plurality of approaches from our faculty, visiting designers, and critics.
"Students need to be comfortable with uncertainty and complexity, often having to locate their creative imagination outside disciplinary boundaries and as such, the department responds with significant alternative modes of learning.
"Our faculty believe that future designers need to be thinking designers – practitioners willing to explore unknown territory and engage problems not yet defined – as such allowing transversal forms of exploration and meaningful moments of sharing across all clusters of research and practice throughout the institution and beyond."
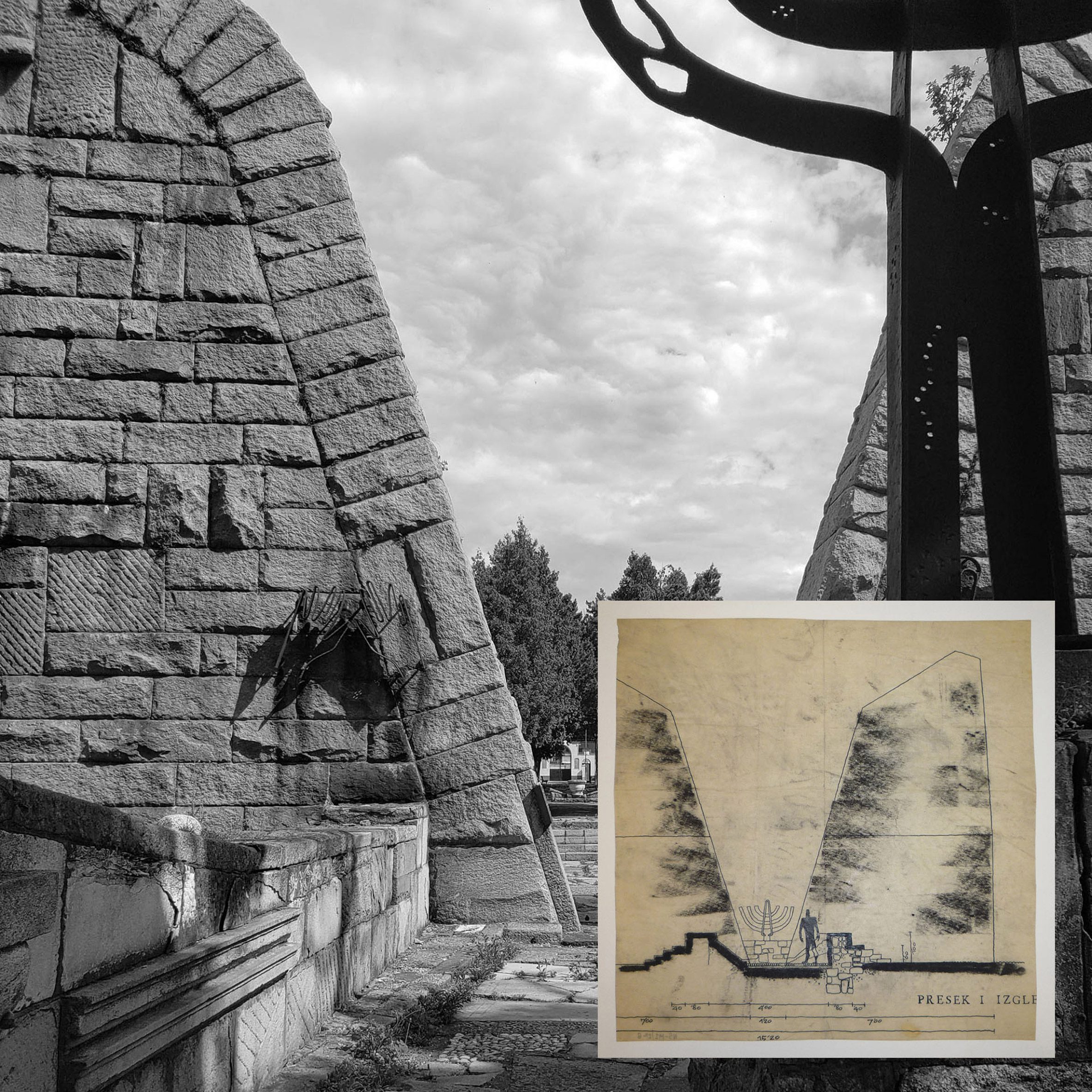
Encounter by Jovana Crnomarkovic
"Encounter engages the work of architect, urbanist and essayist Bogdan Bogdanović in a speculative, collaborative dialogue. It places him amongst the company of figures such as ACTUP's Gran Fury, surrealist authors, and me, as a curious architectural student, to recover the underpinnings of memorialisation in the former Yugoslavia before its fragmentation and subsequent oblivion.
"Through a close reading of Bogdanović's memoirs and essays and study of his drawings, I map out his unique position as the state's creative proxy as well as one of its most outspoken dissidents.
"Instead of relating to others through apparent commonalities or by insisting we can map ourselves onto another's experience, how can we form relationships across the distance of our difference? In this vein, I am not arguing for the commonalities of my chosen conversational partners, but their relationship is a complex fabric.
"Bogdanović eludes both figurative and abstract representations in his memorials, offering a perspective into incommensurate belonging in design which moves beyond translating these ideas to expand upon an accepted 20th-century architectural canon."
Student: Jovana Crnomarkovic
Course: MArch Thesis
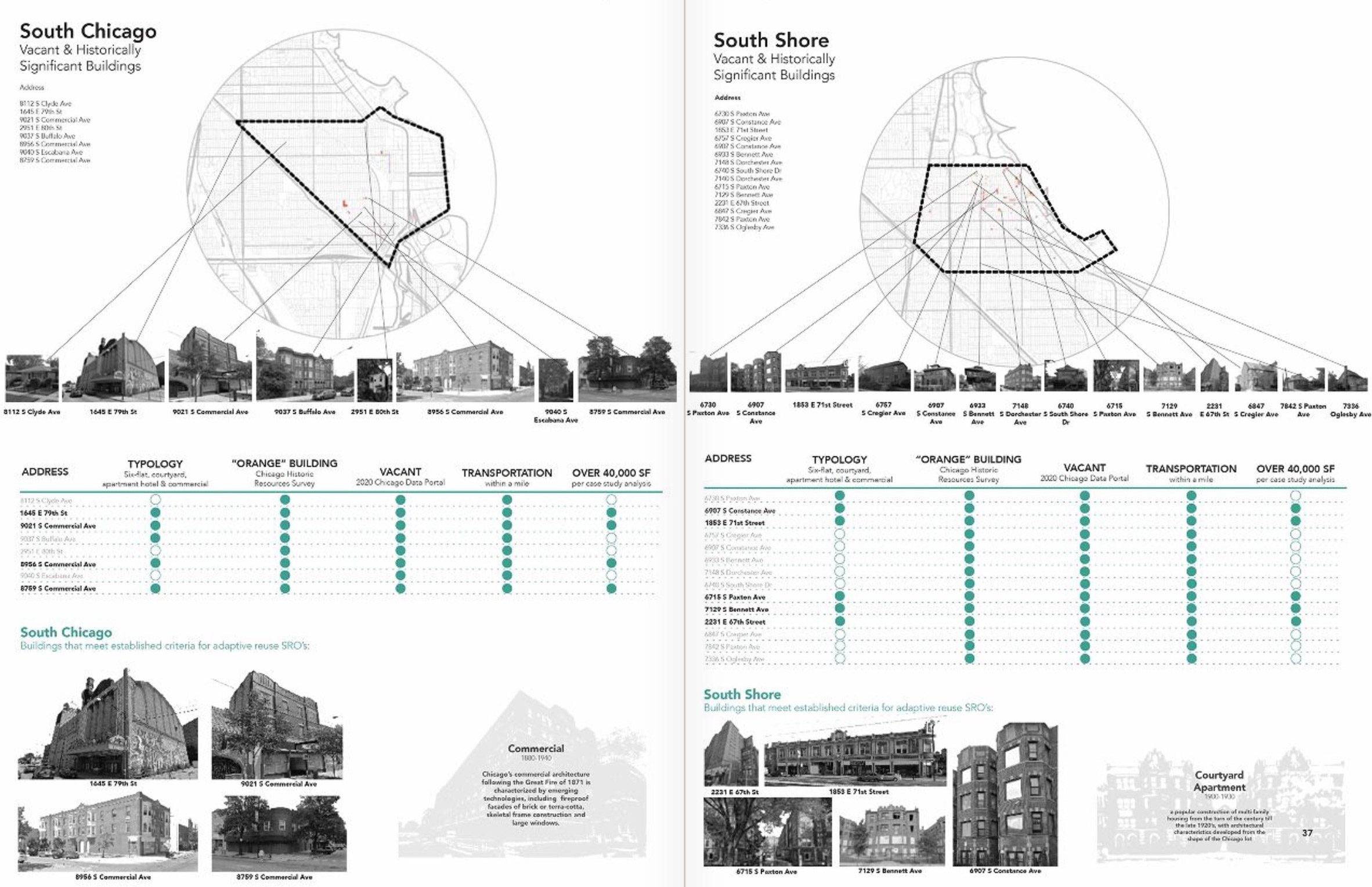
Adaptive Reuse as a Tool by Amanda Fuson
"My thesis responds to the condition of the housing crisis in Chicago and the solution that vacant, historically significant buildings provide. My methodology includes creating a research engine that identifies buildings in disinvested neighbourhoods that are historically significant and vacant, identifying the common building types that characterise the fabric of these neighbourhoods, and testing these building types against economies of scale and preservation principles.
"This methodology establishes a conceptual template for identifying networks of the historic building stock and provides typology-specific design solutions for their adaptive reuse.
"Through this lens, I hope to examine the strategy of reusing embodied energy as sustainable practice and its benefits that support both equitable housing and preserving the cultural identity of neighbourhoods."
Student: Amanda Fuson
Course: MArch Thesis / Certificate in Historic Preservation
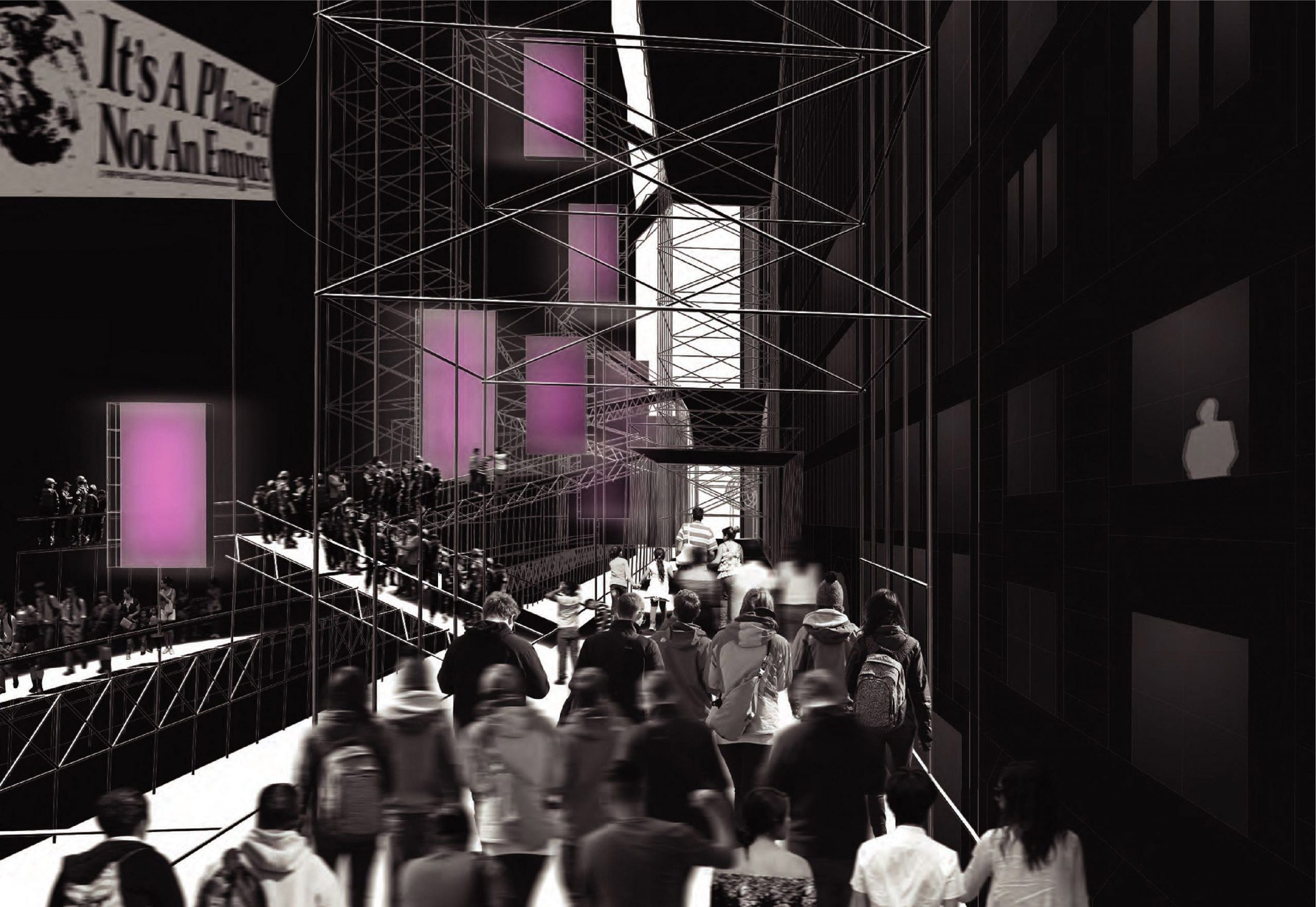
Tactical Urbanism for Protesting by Shun Nien Miao
"The project explores and propositions a public space in which activists and the protesting public can insert infrastructure within interstitial spaces and quasi-private thresholds that exist between buildings and the commons in Lower Manhattan, New York City. An intervention that bridges urban typologies and aims to create a new urban culture through architectural innovation and political disruption.
"The series is a combination of mapping public/private and the odd existence of 'privately owned public space', factual and fictional scenario collages and 'text/script', that informs the process by which a grassroots creation of public space – from the contingent condition, temporal occupation to permanent intervention, can take hold."
Student: Shun Nien Miao
Course: MArch – with an Emphasis in Interior Architecture Thesis
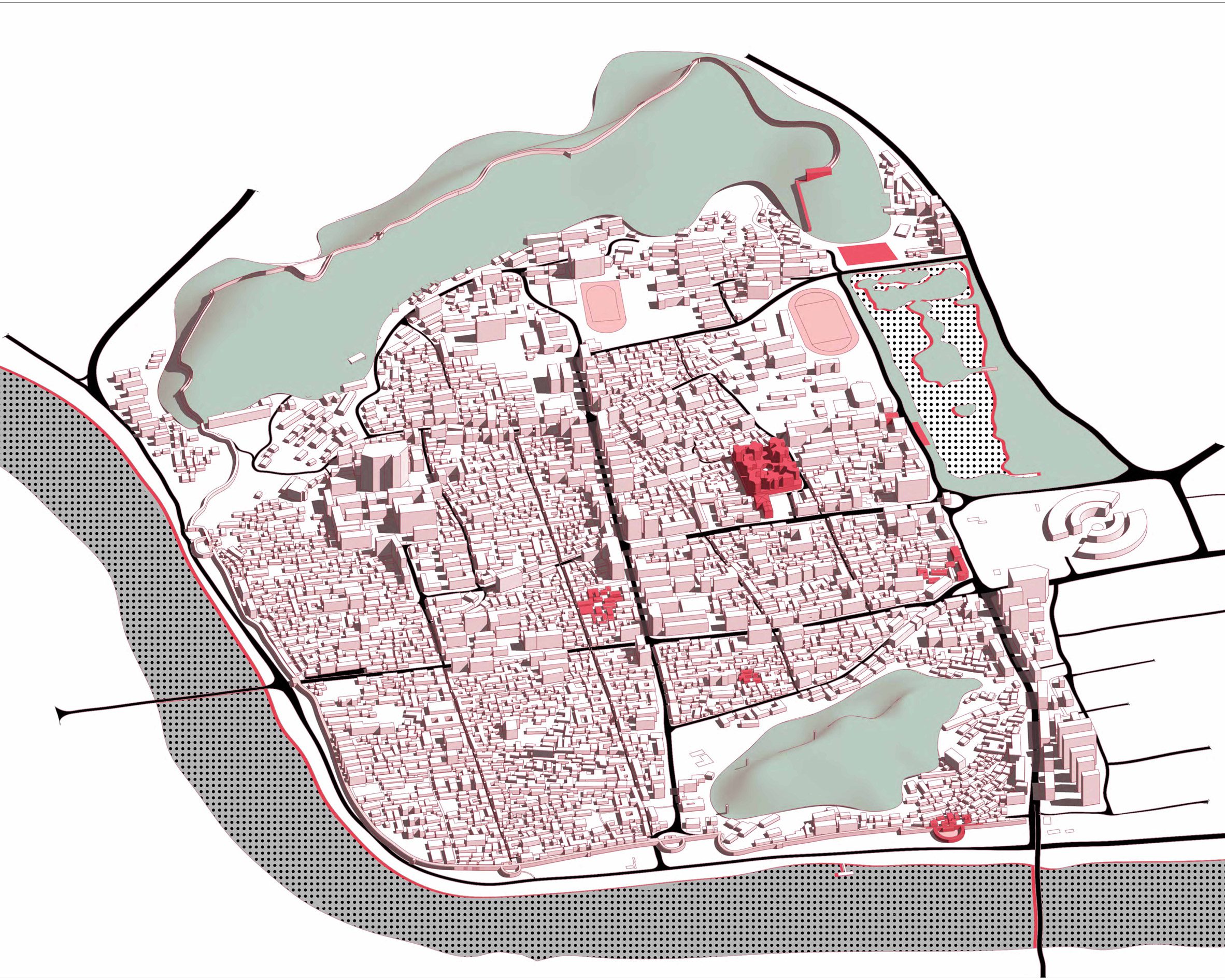
Connect the Line by Tinglei Zhang
"Connect the Line refreshes Linhai as a contemporary site and addresses the current shifts between traditional and contemporary cultural landscapes on county-level scales of urbanisation.
"The proposed architectural interventions aim to counter the shrinking of the population and create alternative opportunities for the mobile youth and left-behind elderly groups alike. Building upon existing historical infrastructure and traditional neighbourhood texture, new and surprising interventions activate social interactions between young and old."
Student: Tinglei Zhang
Course: MArch Thesis
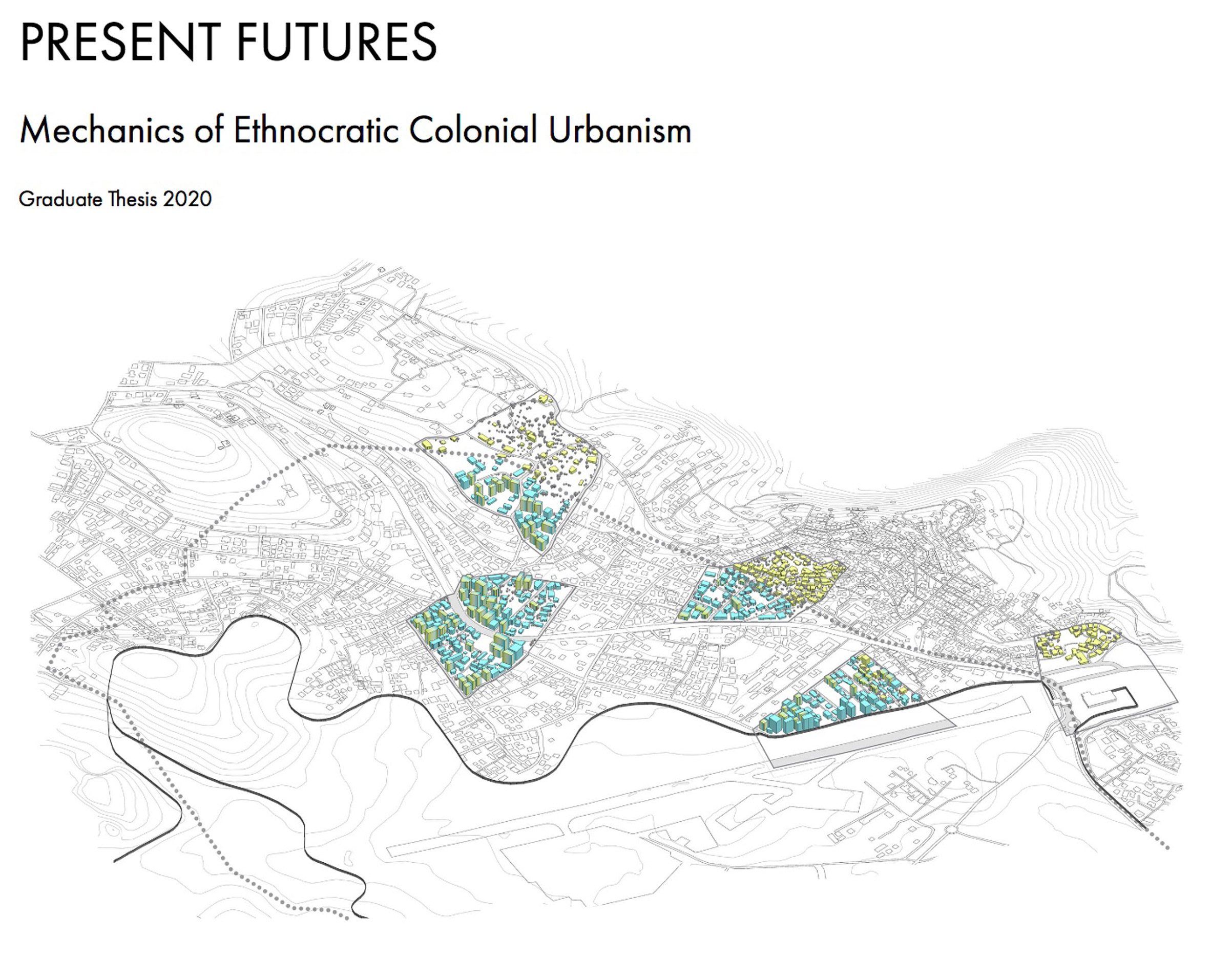
Present Futures: Mechanics of Ethnocratic Colonial Urbanism by Rula Zuhour
"Within Jerusalem's city boundary but outside the Separation Wall, the neighbourhood of Kafr Aqab is a ledge where Palestinian Jerusalemites resort to live. Behind them is a concrete wall sealing off a city that constantly pushes them out, and ahead of them is a downfall that renders them stateless.
"This thesis investigates past and current Israeli colonization tactics that have created the Kafr Aqab phenomenon, where architecture and urban planning are instruments of dispossession, displacement and control. Based on this investigation, the thesis speculates about possible futures for Kafr Aqab and its inhabitants.
"By examining moments in space and time of idiosyncratic collisions between the urban fabric, military structures, and political boundaries, the thesis reveals the method in which those territorial tools operate in parallel with oppressive legal, civilian, and administrative policies to expand Israel's territory and consolidate its control while displacing and fragmenting Palestinian communities."
Student: Rula Zuhour
Course: MArch Thesis
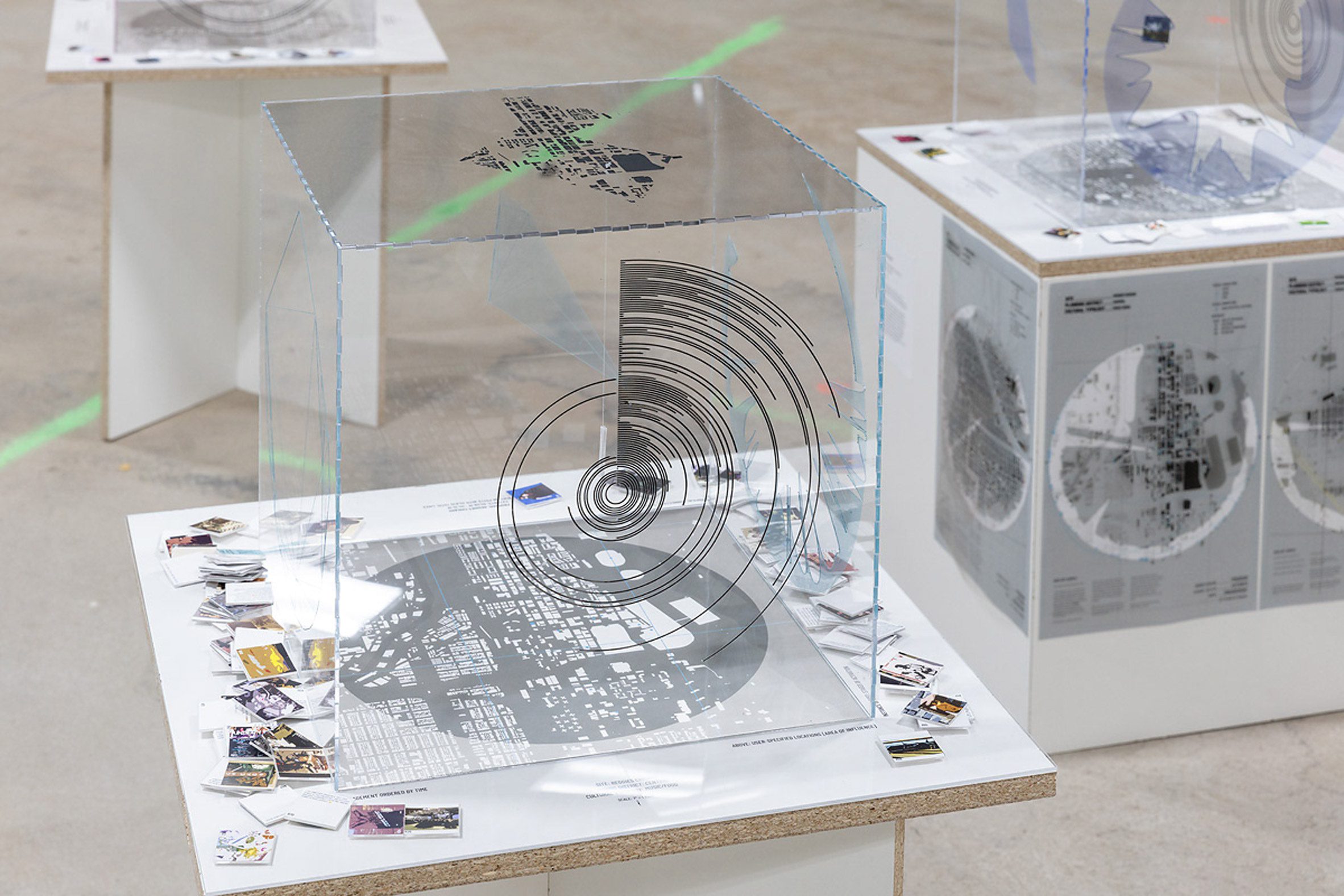
Data Can Architect – and it is personal by Heidi Metcalf
"Our data permeates every aspect of our lived experience. Architecture has become the backdrop of these digital realities. In this world, can data architect? Through digital networks like Twitter and Instagram, users are primed to expect adaptive environments.
"With a simple 'like' or forward, the digital condition is algorithmically redesigned to suit our interests. This work evaluates eight cultural sites in Chicago and appropriates algorithmic processes used by digital networks and social media platforms. Designing a speculative process for re-conceptualizing the foundations of architectural ideating determines that data can architect – and it is personal."
Student: Heidi Metcalf
Course: MArch Thesis
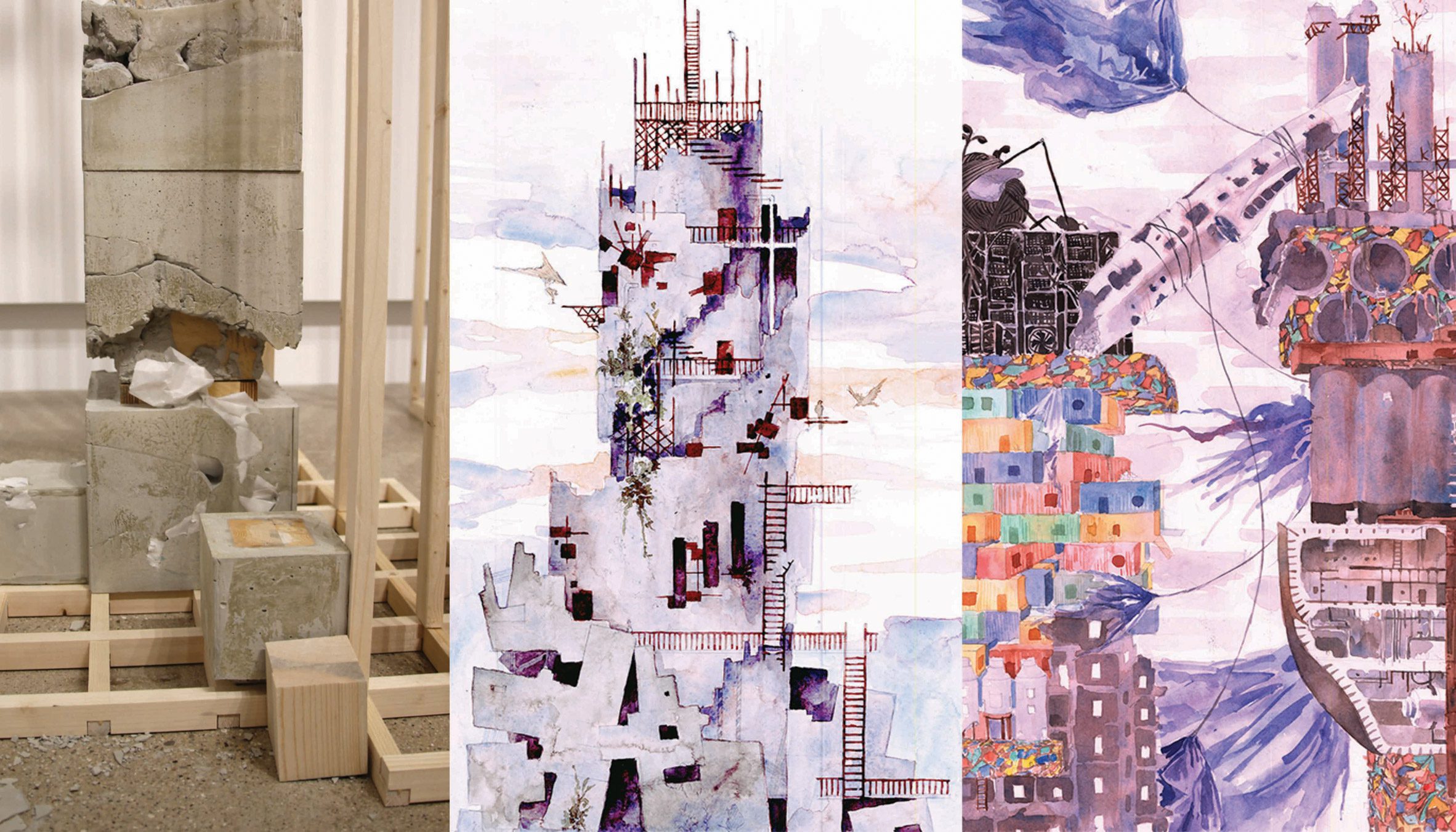
Vagabondage on Architectural Ruins by Yiwen Chu
"As a Master of Architecture graduate Yiwen Chu is interested in all kinds of contemporary ruins. With an undergraduate background in 3D design and furniture design, Chu practices design across various disciplines and scales.
"She uses hand-drawing techniques to illustrate her conceptual thinking and in her thesis asked whether explorers and vagrant nomads can insert a narrative of occupation and de-occupation over contemporary ruins so as to create places that stress the importance of death, birth, memory and introduce a contingent spatial typology of temporal belonging."
Student: Yiwen Chu
Course: MArch Thesis
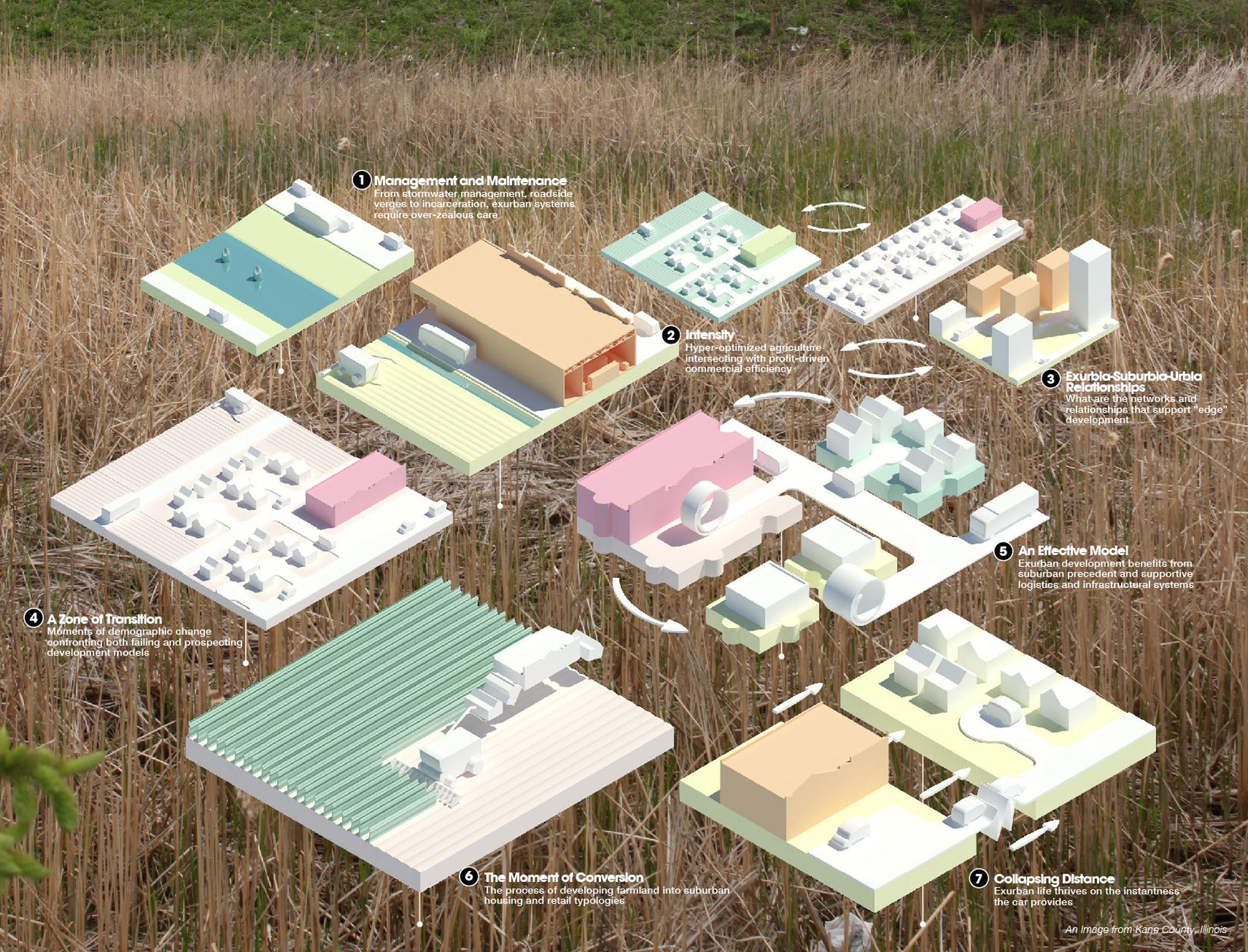
Exurban Futures: A handbook for architecture's potential on an emerging frontier; Chicagoland's periphery by Andrew Phyfer
"Intrigued by the 'edge conditions' that surround our rapidly expanding global cities – the moments where city and countryside begin to blur – this project aims to provide architectural suggestions for a zone that is under-addressed by the academy and profession.
"From a series of prompts and artefacts – geological calendars, soil production indices, supply and logistics networks, settler outpost, suburban present, and projected future planning scenarios – five exploratory operations are produced for Building Thriving Ecologies.
"This includes Establishing Robust Agricultural Platforms; Diversifying Regional Exchange; Radicalizing the Single-family Home and Empowering Sociocultural Network. The final hybrids that emerge from these typological explorations suggest spatial propositions of exurban futures, a synthesis of a journey, exposing the invisible forces at play and invite further integration by stakeholders."
Student: Andrew Phyfer
Course: MArch Thesis
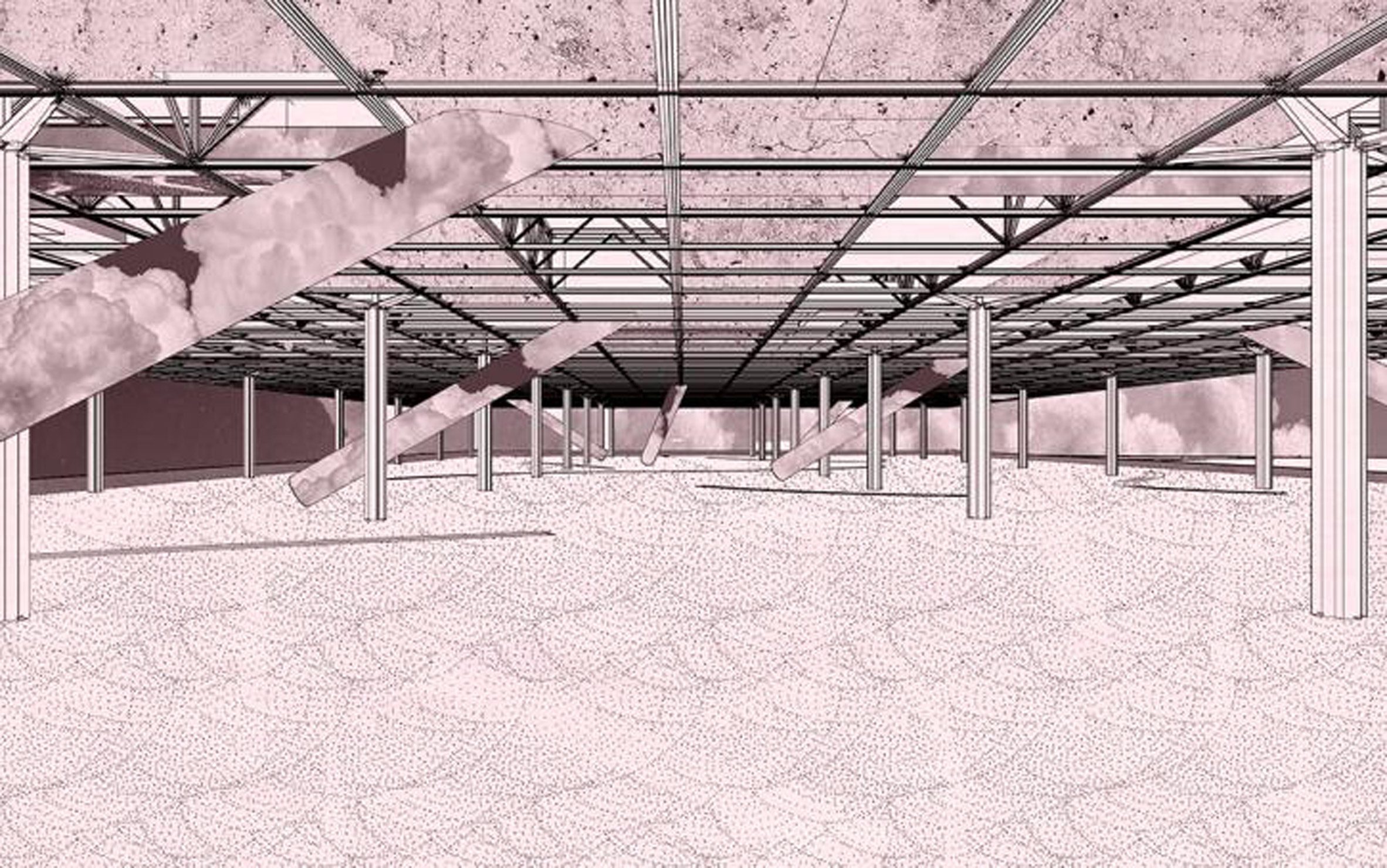
Space Frame Earth Sky by Kekeli Sumah
"As a city, Chicago has influenced how I think about the scope of my work. I used to confine my work to paper and to the studio, but there is a lot of freedom here and a lot of opportunities to work with organisations and individuals from many different fields.
"This environment has made my practice interdisciplinary in a way that extends beyond the studio and into the built environment. My current interests are in house museums and how they serve as an opportunity to think about the way architecture communicates.
"I'm interested in investigating this typology through three constructs: "Homeness," "Houseness," and "Museumness." These categories are mapped to a different way of understanding architectural communication, namely: symbolic, materialistic, and programmatic.
"I hope to draw attention to how house museums as a typology flicker between these different modes of communication, becoming indeterminate in the process, which I argue, opens them up to new possibilities."
Student: Kekeli Sumah
Course: MArch Thesis
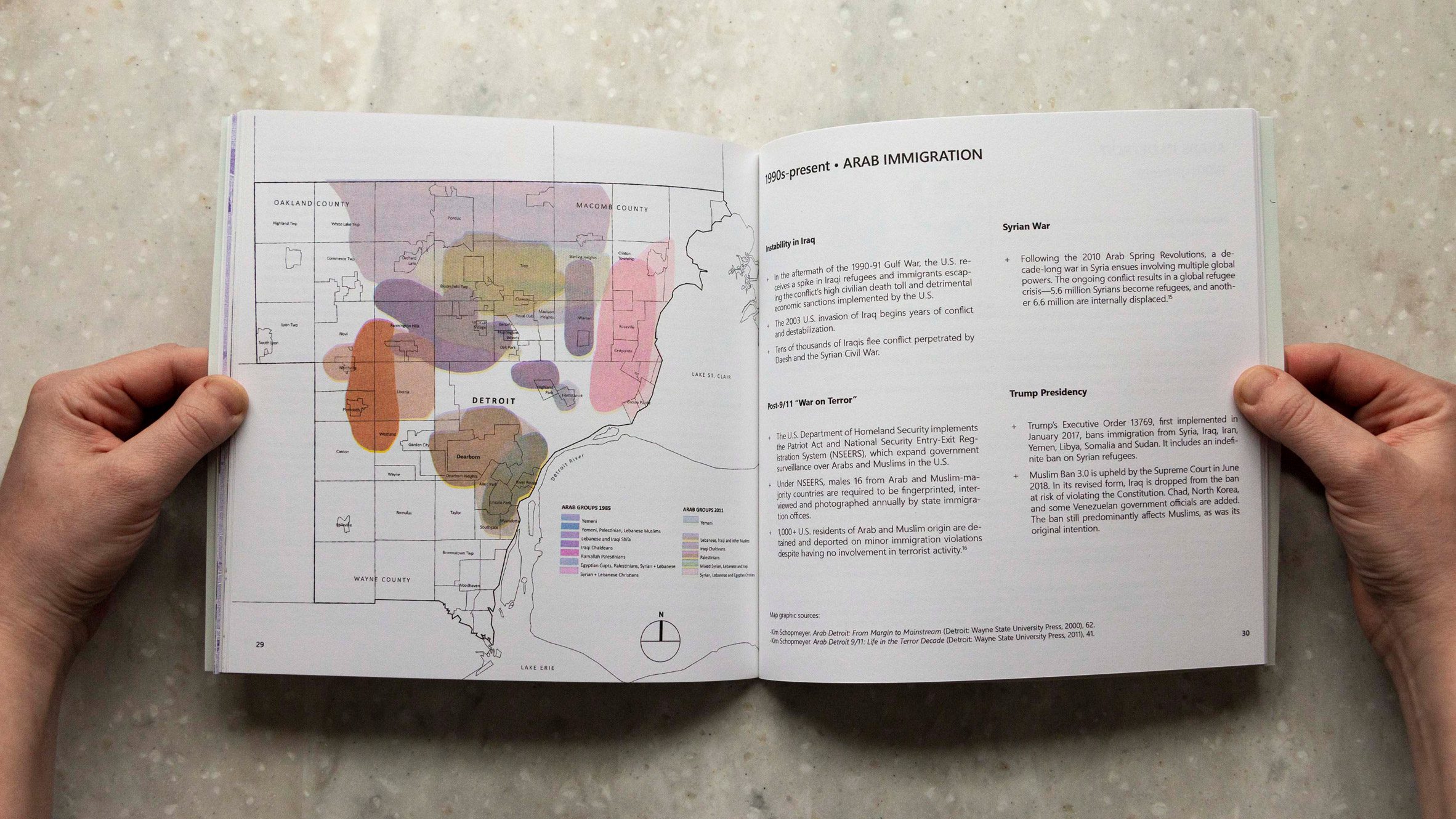
A Soulful Body: School of the Art Institute of Chicago presents ten student architectural projectsby Leila Khoury
"Khoury's graduate thesis, A Soulful Body: The Immigration and Placemaking of Arabs in Detroit, chronicles the history and built environment of Detroit's Arab American communities.
"In addition to highlighting buildings that were adaptively reused by refugee and immigrant groups in the last century, A Soulful Body speaks to the ways in which the groups continually carve out space for themselves in spite of the displacement they’ve endured in both historic and contemporary contexts. A Soulful Body was selected to be published by Empress Editions through their juried Artist Book Residency in August 2020."
Student: Leila Khoury
Course: MArch Thesis
Partnership content
This school show is a partnership between Dezeen and the School of the Art Institute of Chicago. Find out more about Dezeen partnership content here.
The post School of the Art Institute of Chicago presents 10 student architectural projects appeared first on Dezeen.
from Dezeen https://ift.tt/3zbpOOr
