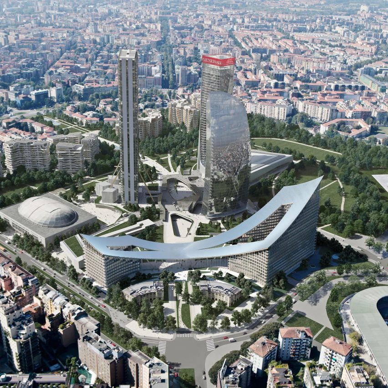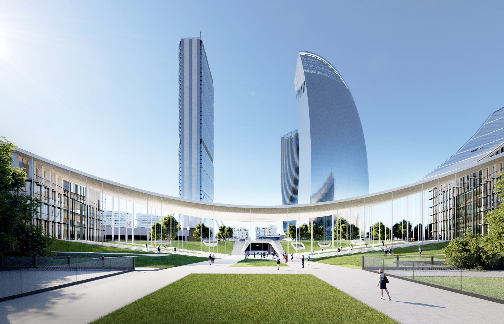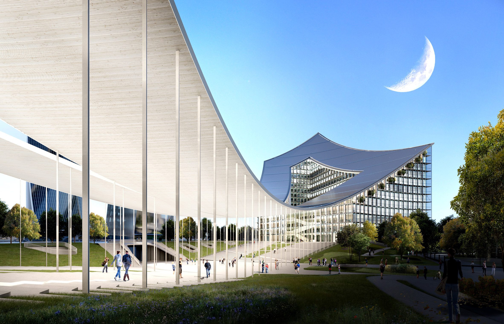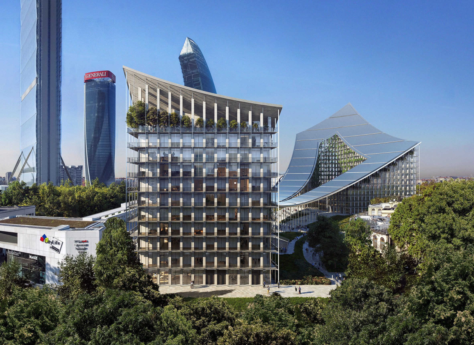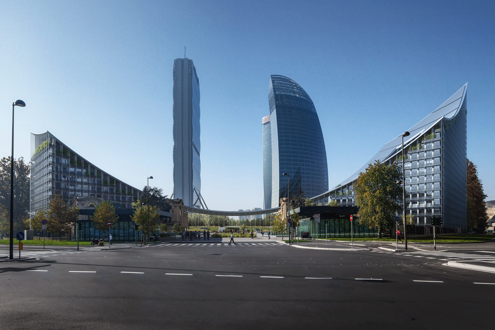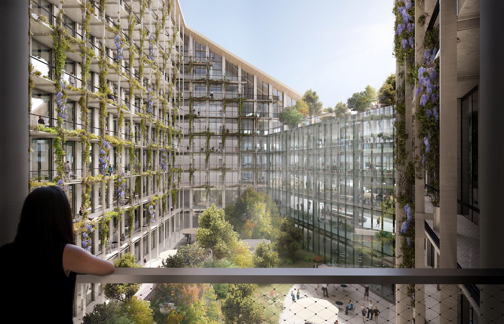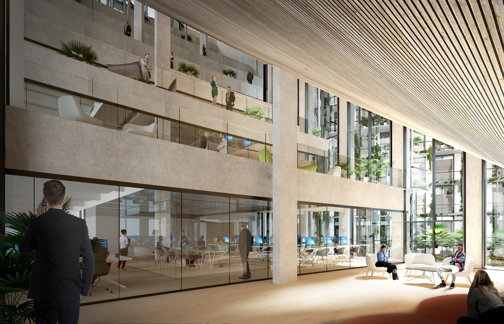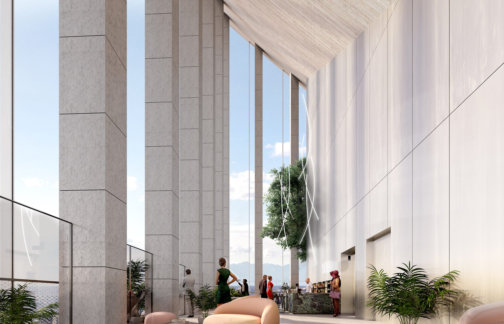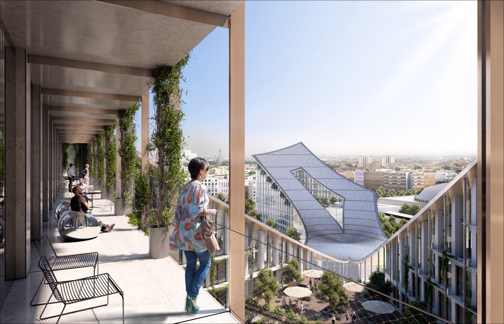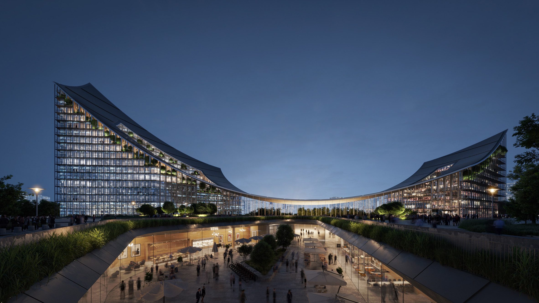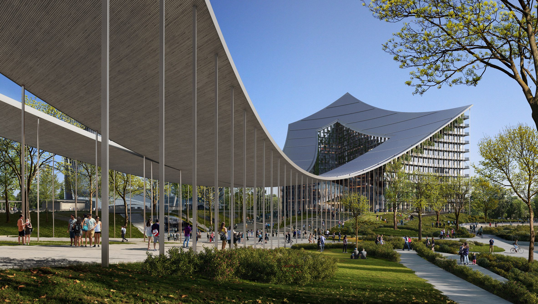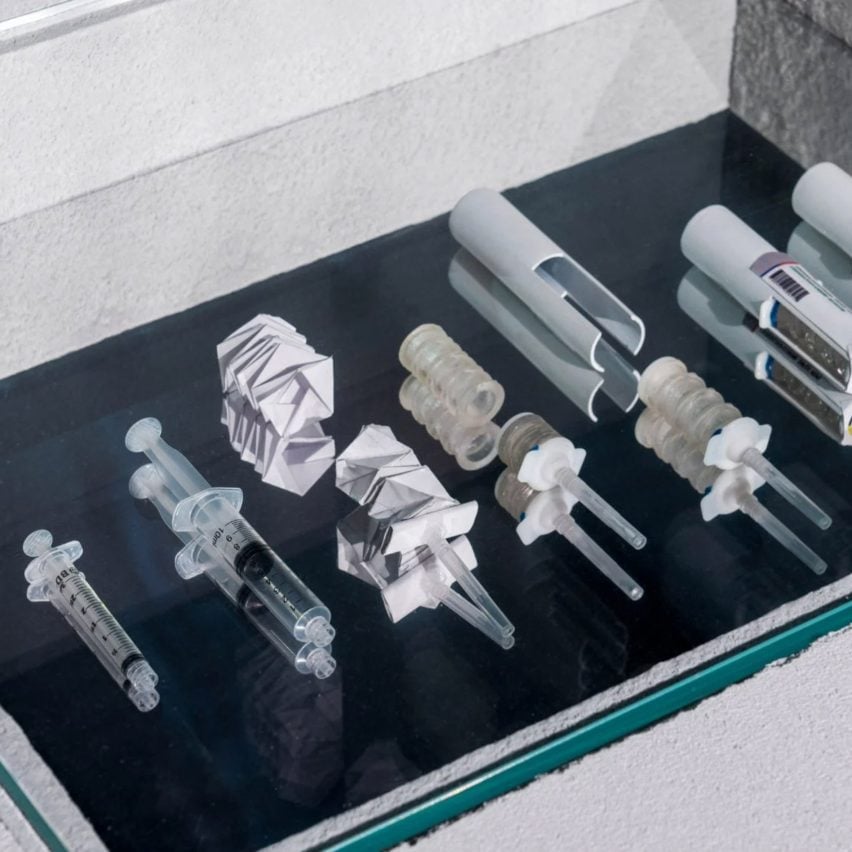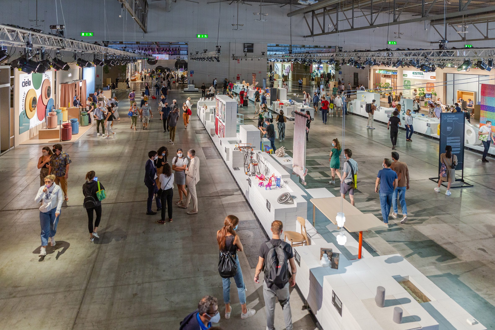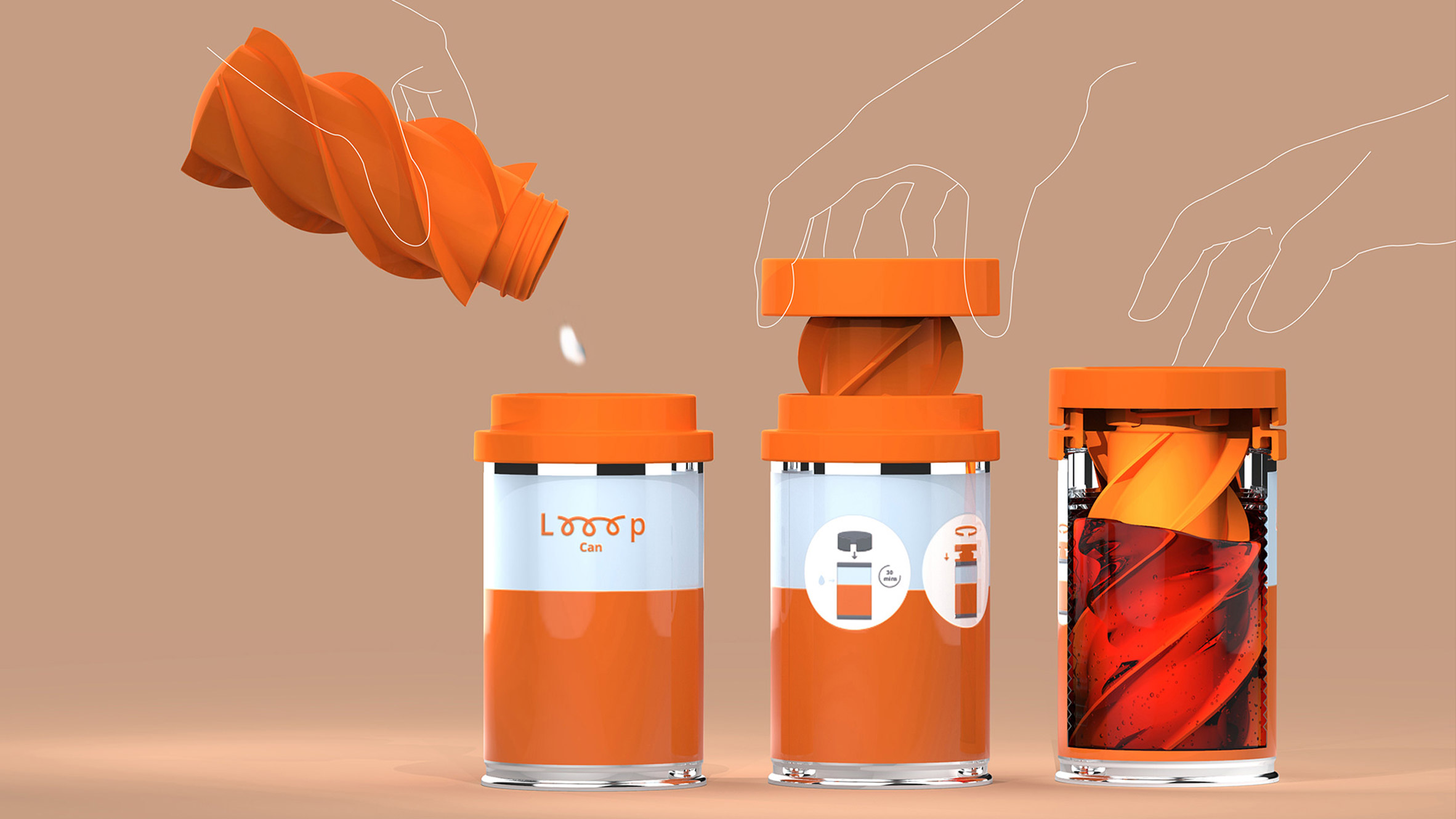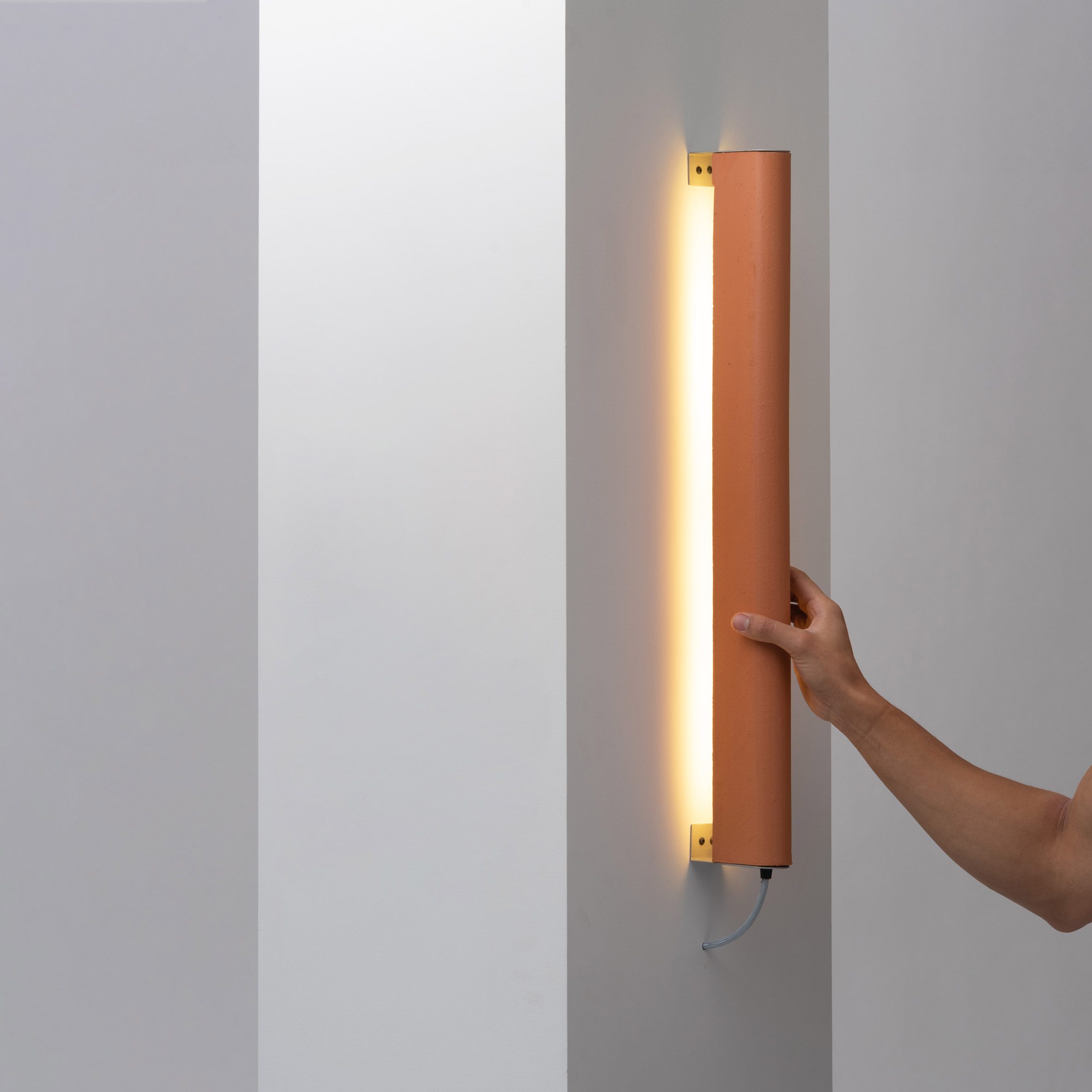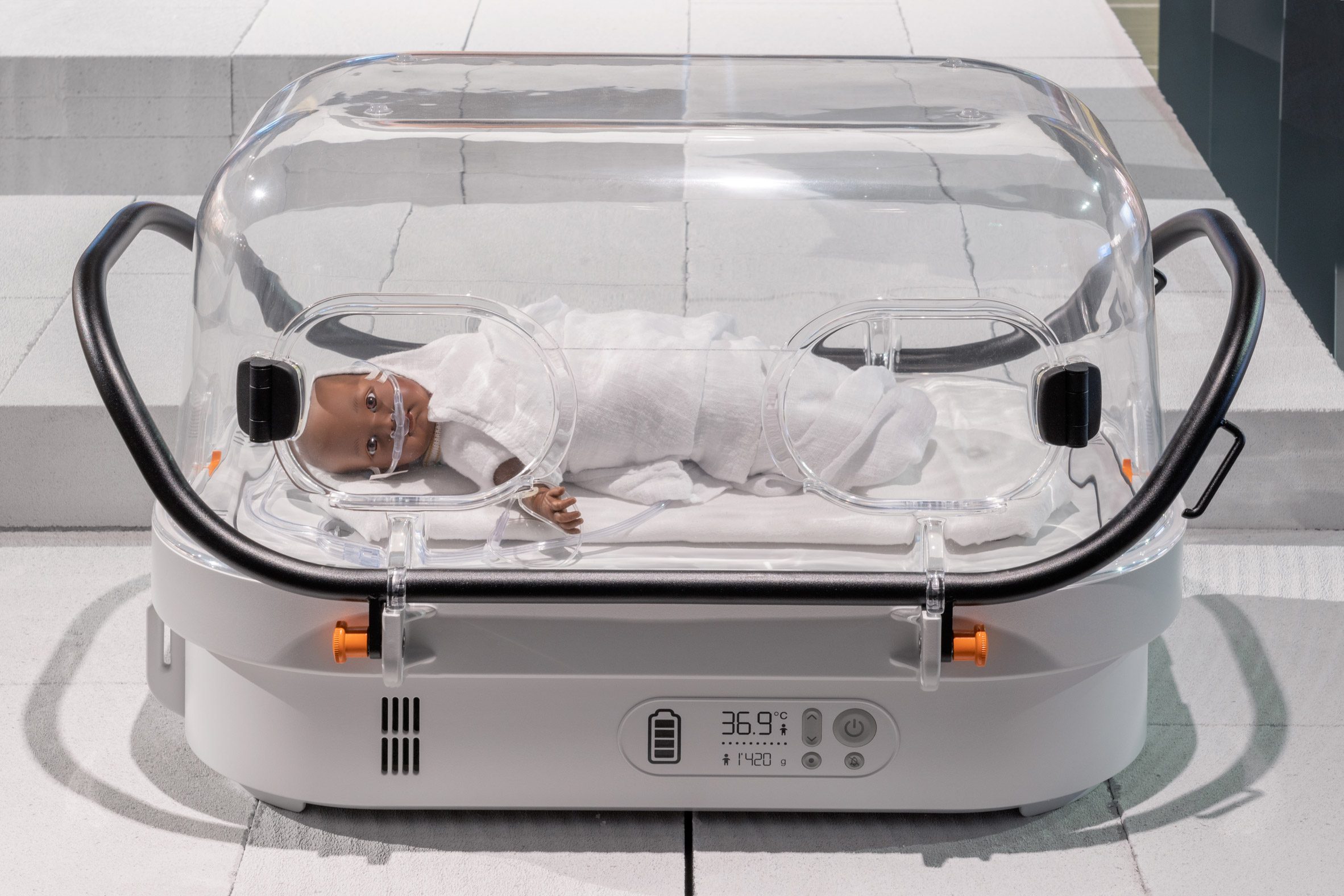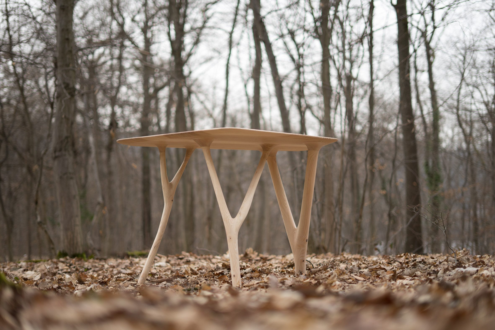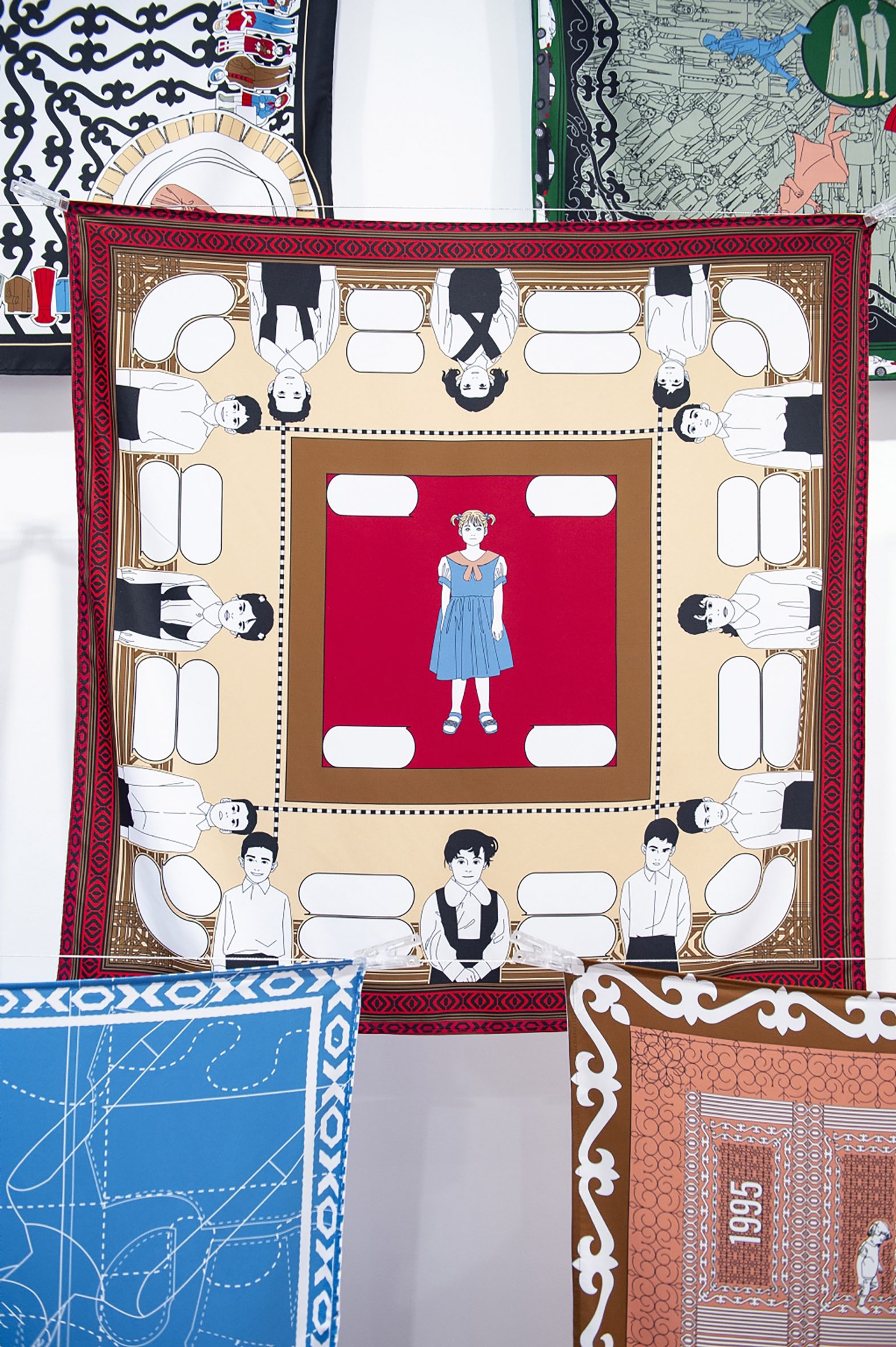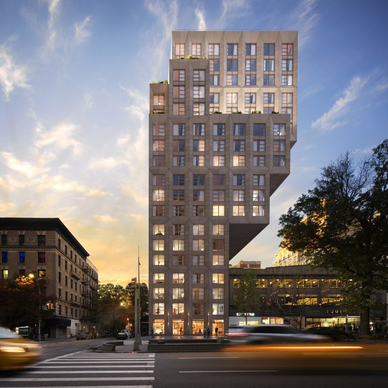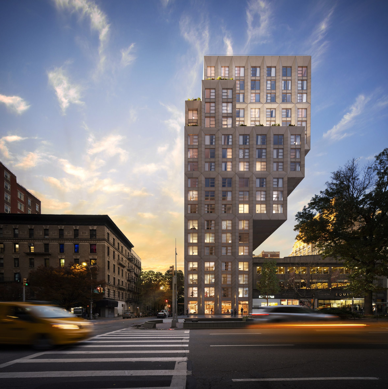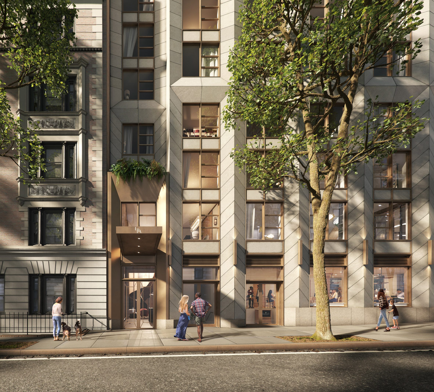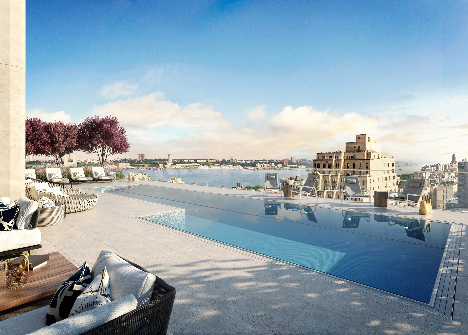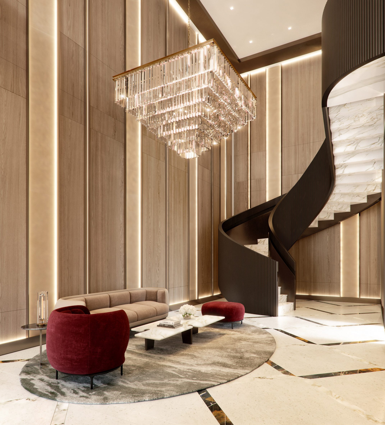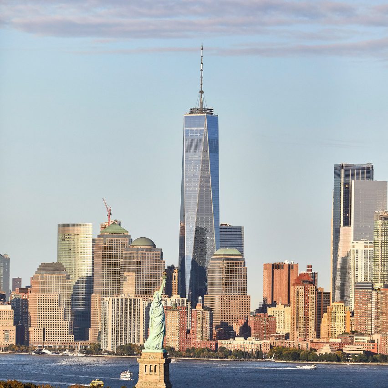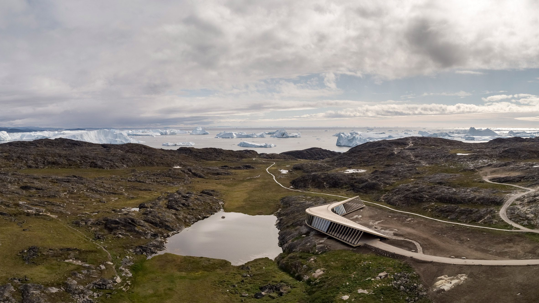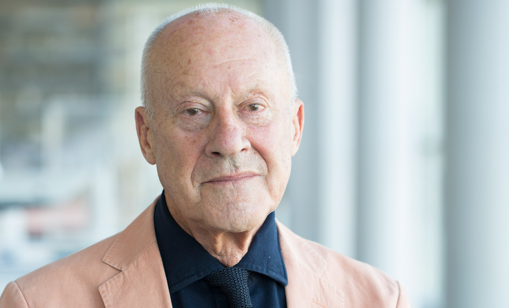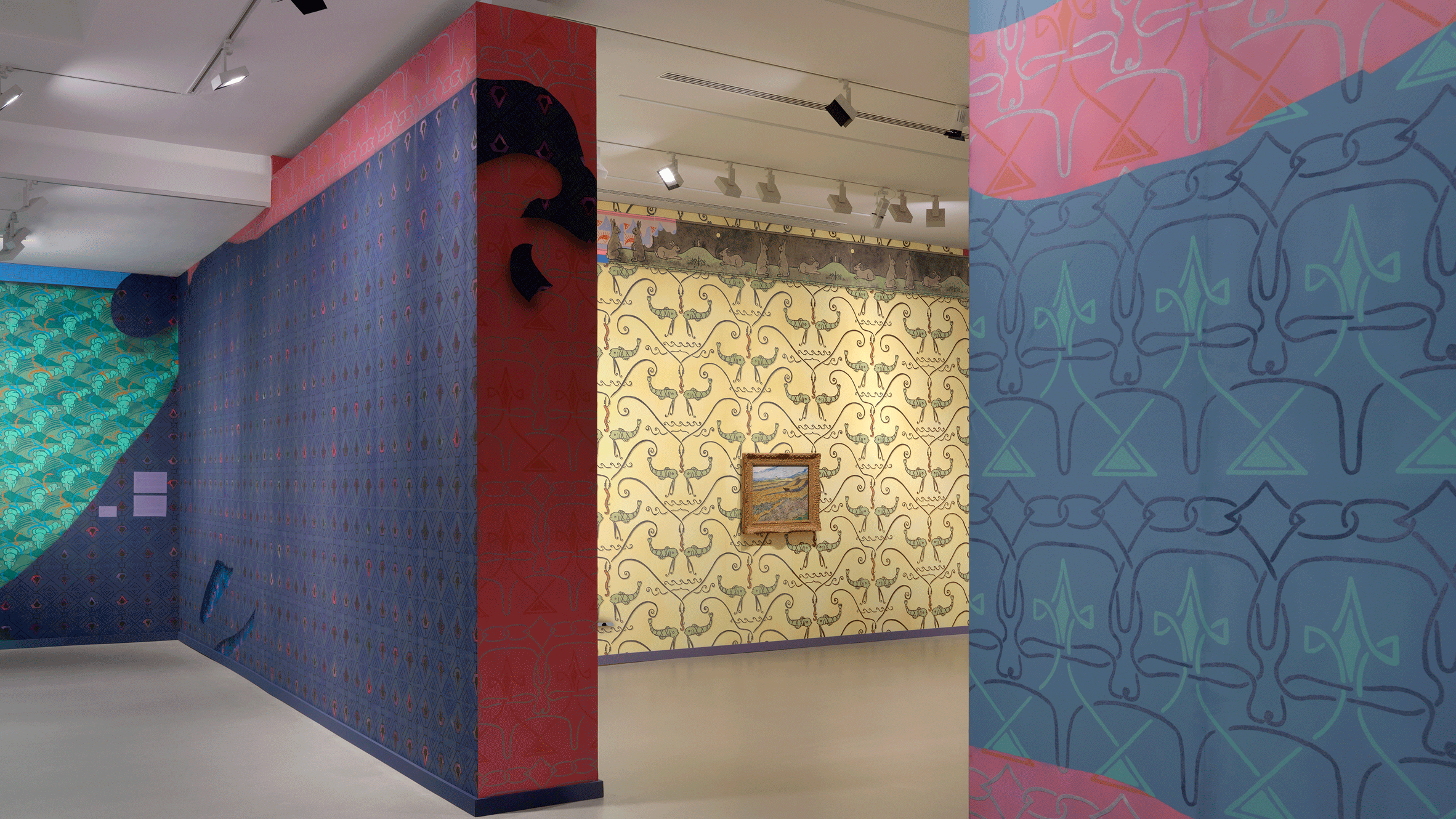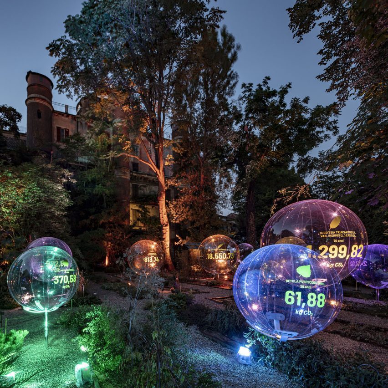
Italian architect Carlo Ratti has defended his decision to design an exhibition about climate change sponsored by fossil-fuel giant Eni, saying the Milan design week installation is "not greenwashing".
Held in the Brera Botanical Garden, the Natural Capital installation features large bubbles suspended next to different plant species, detailing how much carbon dioxide they absorb from the atmosphere.
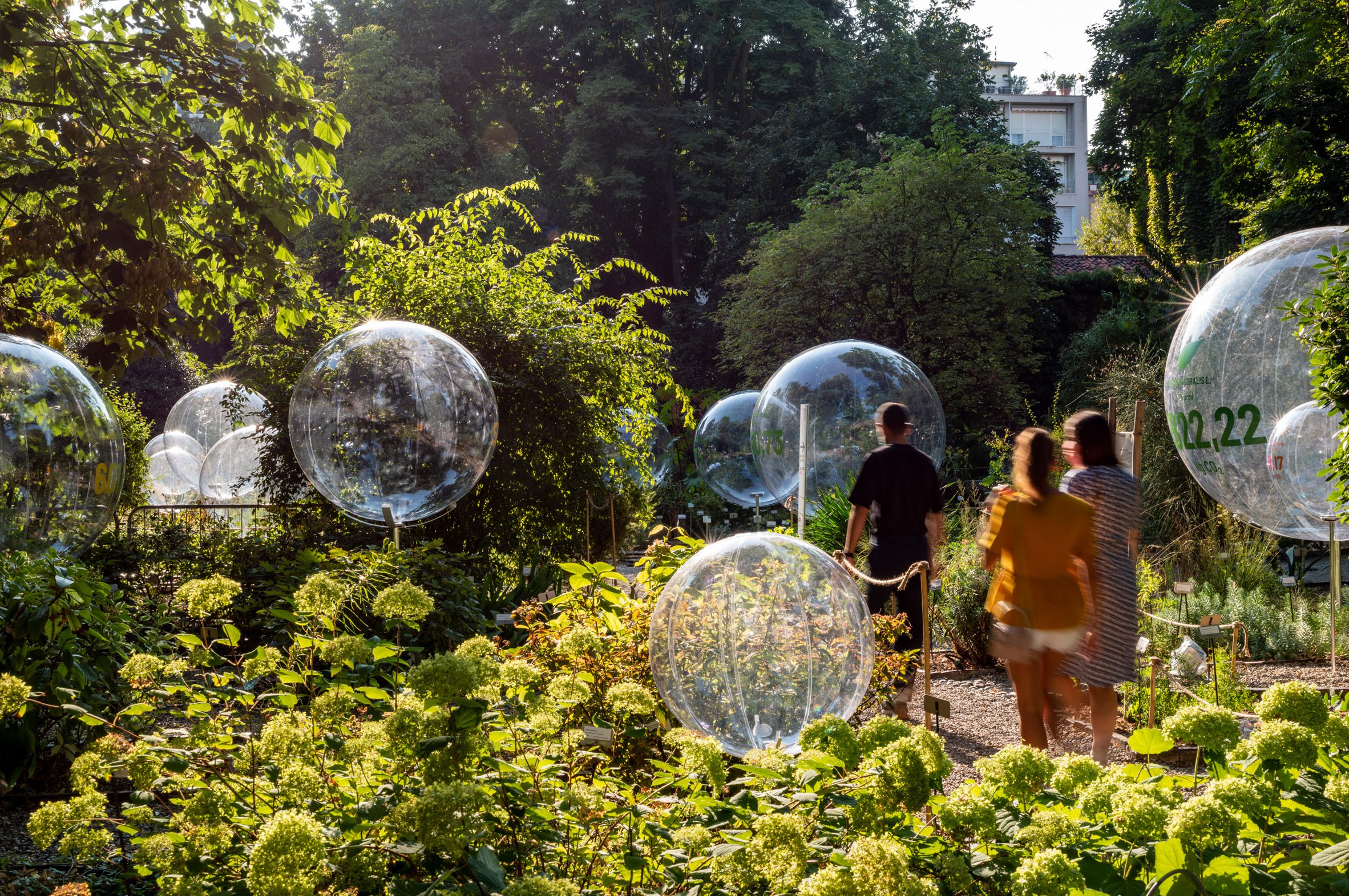
Carlo Ratti Associati (CRA) characterises it as a "walkable data visualisation" that quantifies how individual plants contribute to the fight against climate change. The size of the bubble corresponds to the amount of carbon dioxide each plant captures and stores in its lifecycle.
The bubbles are made of thin recyclable film and their appearance is meant to recall the shape of oxygen atoms, released by plants during photosynthesis.
The project is sponsored by Eni, which is one of the world's seven biggest oil and gas producers and one of 100 companies responsible for 71 per cent of global greenhouse gas emissions. Alone, it is responsible for 0.59 per cent of them.
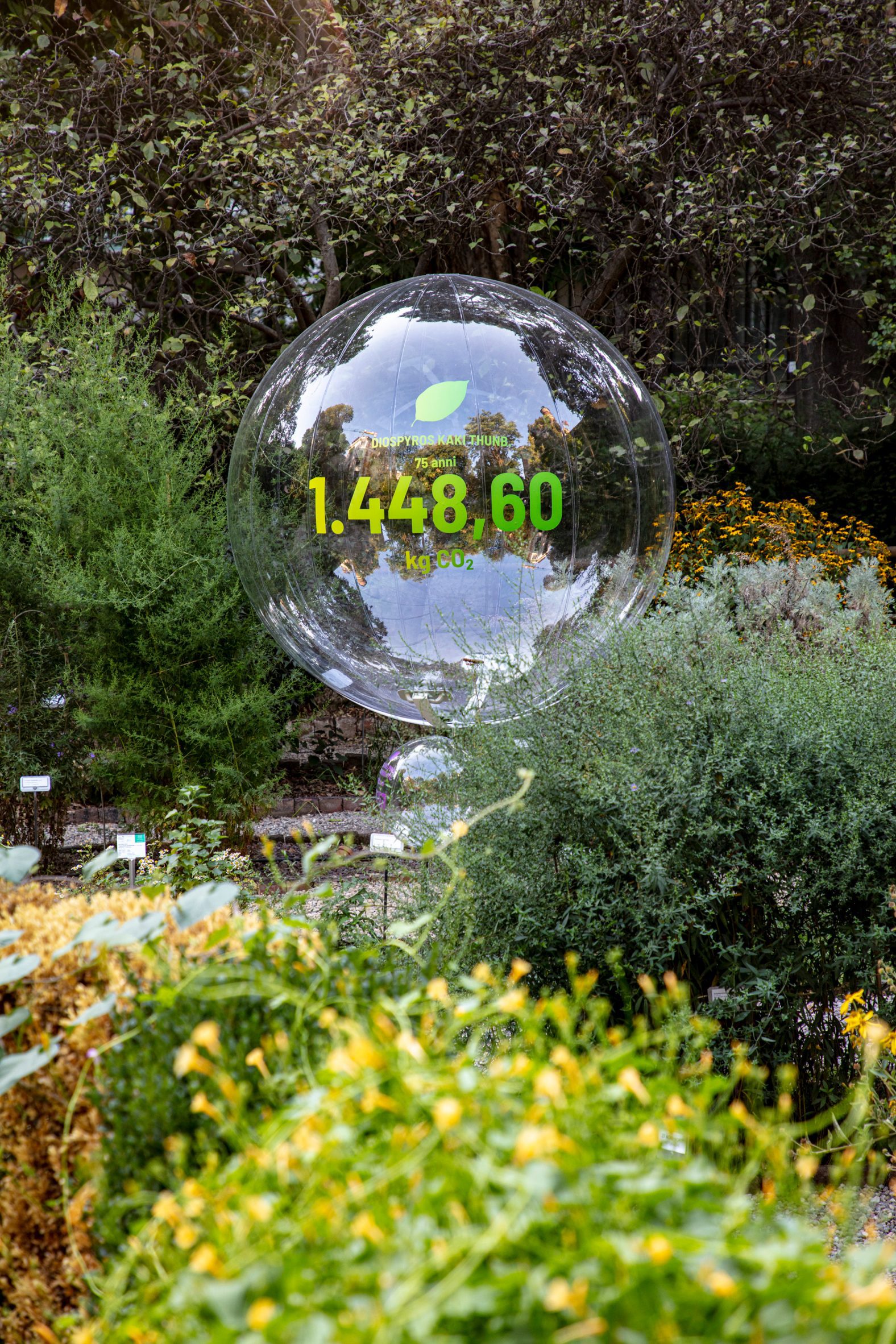
CRA founder Ratti defended Eni's involvement in the project because the fossil-fuel company is "serious about their carbon transition process".
Eni has pledged to be carbon neutral by 2050, in line with the European Union's climate target.
It runs forestry conservation programmes and is transforming some of its oil refineries into bio-refineries, where biomaterials such as plant-based oils, animal fats, used cooking oils and algae extracts are processed for fuels.
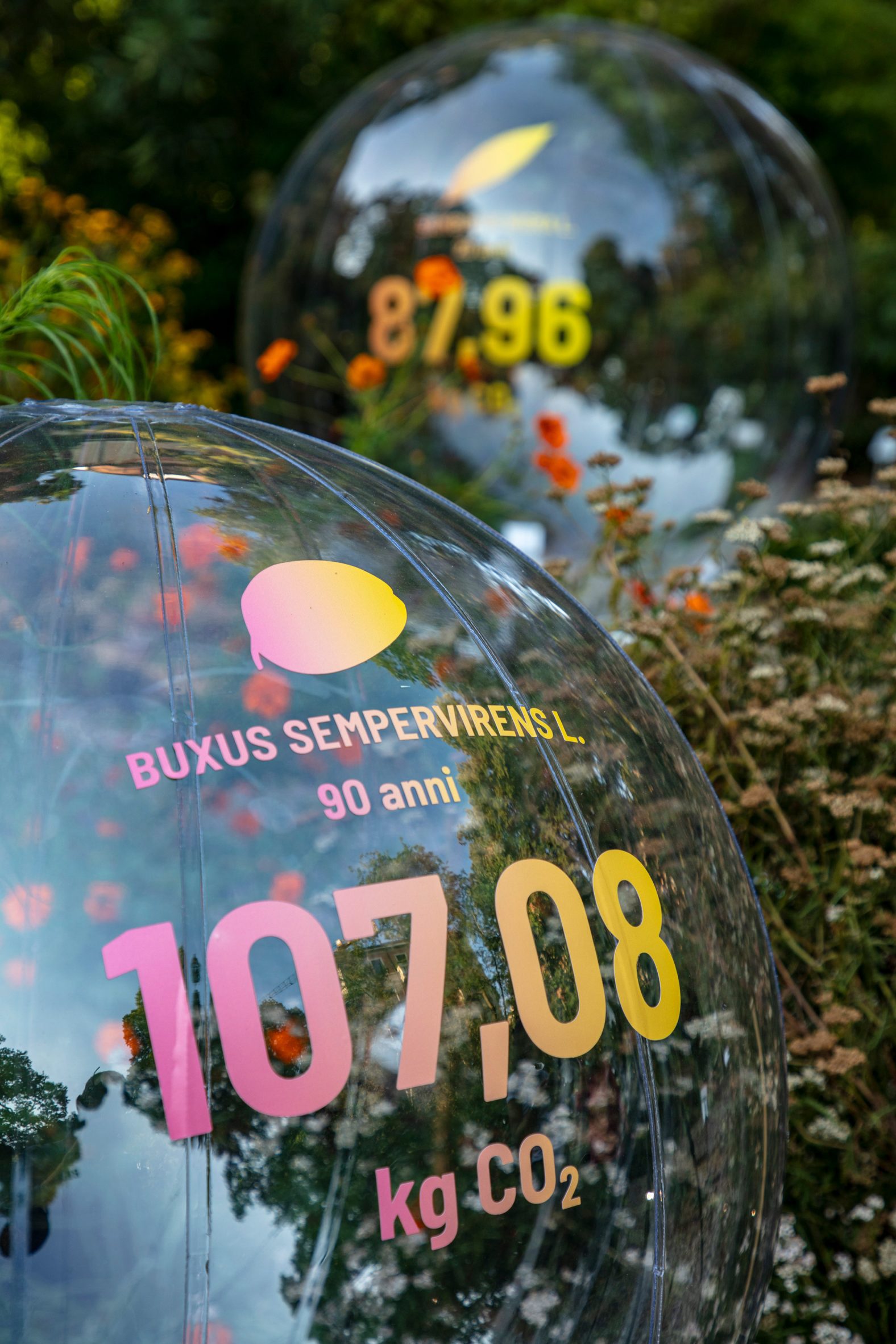
"I believe that their initiatives are not greenwashing but part of a true conversation process that is ongoing," Ratti told Dezeen.
"I believe that they are serious in their carbon transition process and if so they could play a key role in the future decarbonisation of society, in particular in Italy and southern Europe where they are market leaders."
Oil and gas companies have been coming under fire recently for aligning themselves to environmental exhibitions.
In May, an exhibition on climate change technology at London's Science Museum was protested by environmental activists due to its sponsorship by the oil company Shell.
Scientists from Extinction Rebellion locked themselves inside the museum, arguing that it should cut all ties with such companies because it provided a smokescreen for their ongoing oil and gas exploration, and because of their track record of obstructing action on climate change.
A freedom of information request subsequently showed that Shell's contract with the Science Museum prohibited the institution from doing or saying anything that would damage the company's reputation.
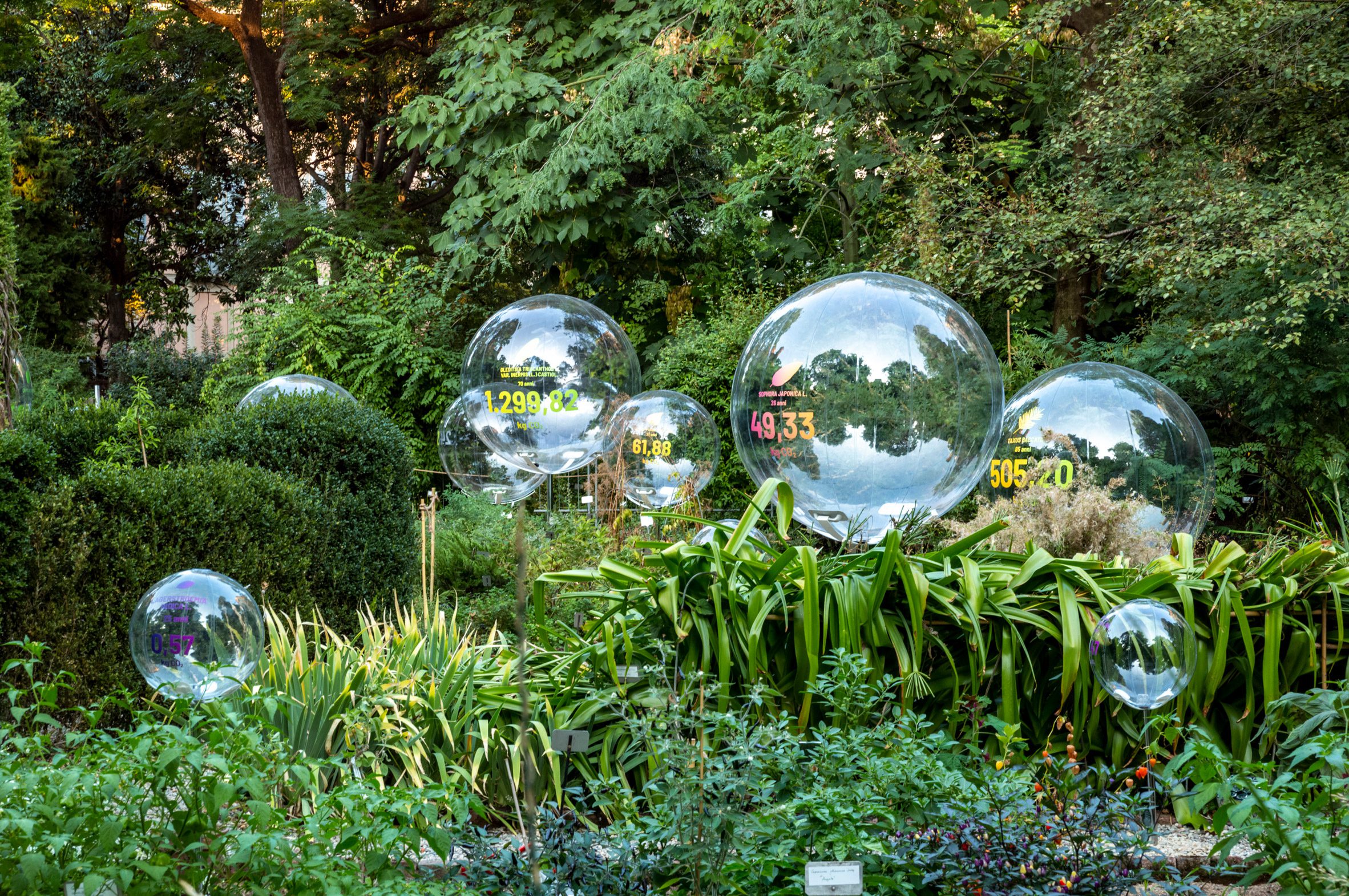
However, Ratti stressed the differences between Shell and Eni, and in the themes of the exhibitions.
"Eni has a large business unit dedicated to forestry, and it contributes to offsetting its hard-to-abate emissions," said Ratti.
"Therefore, we think they could legitimately support a project that explores the role of forests in the global carbon balance of the planet."
Ratti said that Eni provided the theme for the installation – forests – and the site in the Brera Botanical Garden, but that CRA worked with complete freedom.
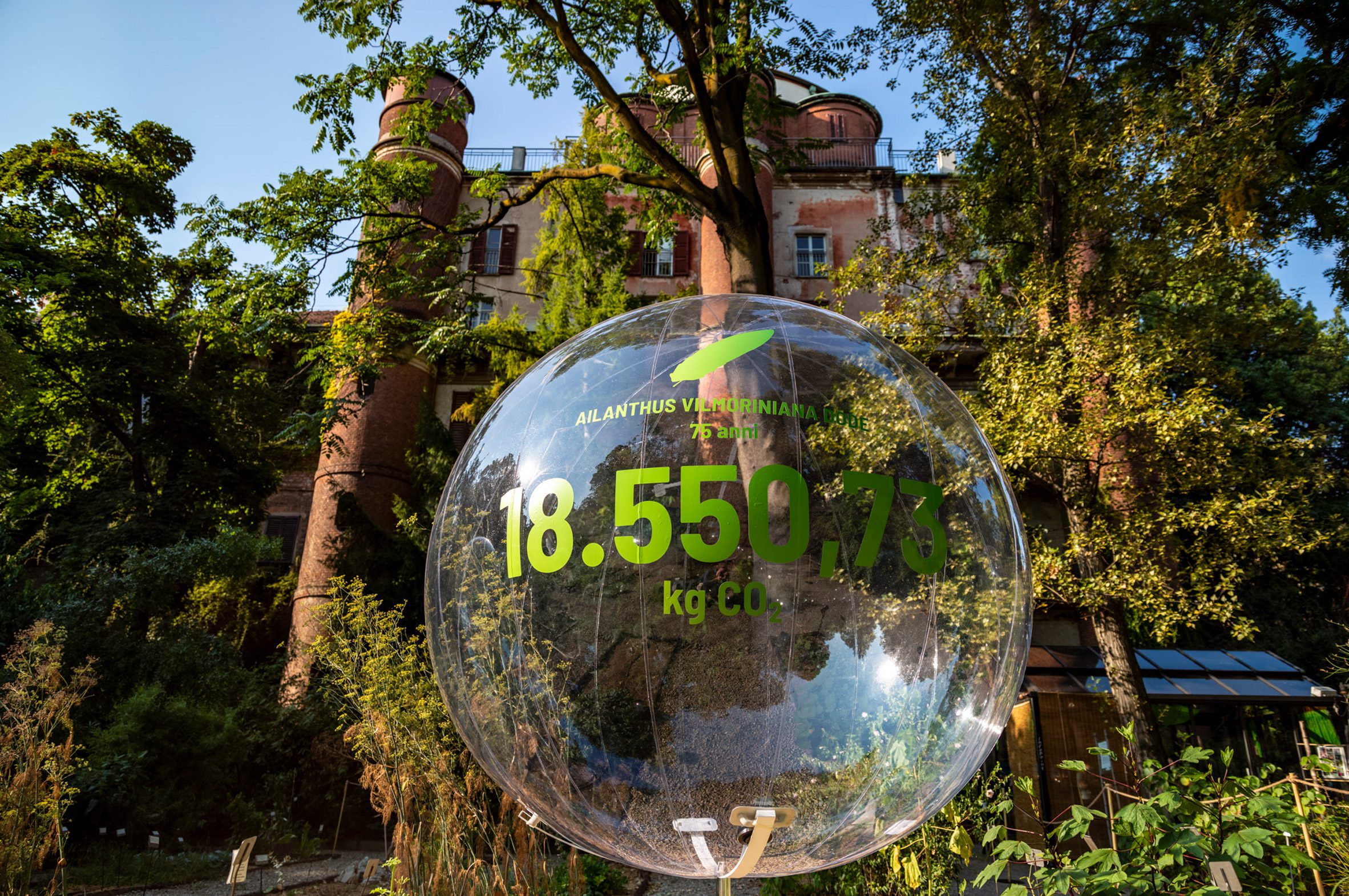
For the data aspect of the project, the Turin-based design and innovation office collaborated with researchers at the University of Milan, who assessed the ability of various plant species in the garden to sequester carbon dioxide.
CRA has partnered with Eni before, at Milan design week 2019, for which they presented the Circular Garden structure made of mushroom mycelium.
Natural Capital continues at the Brera Botanical Garden until 12 September as part of the INTERNI Creative Connections exhibition. See Dezeen Events Guide for an up-to-date list of architecture and design events taking place around the world.
The post Carlo Ratti Associati explains how plants capture carbon in installation sponsored by oil multinational appeared first on Dezeen.
from Dezeen https://ift.tt/3CjBTmF
