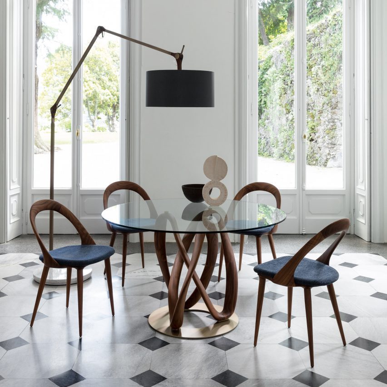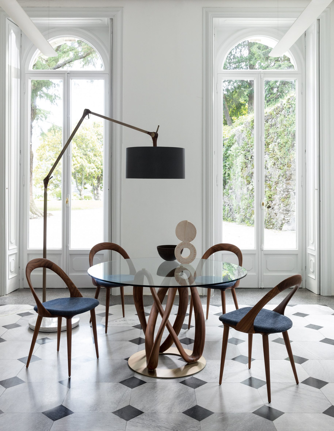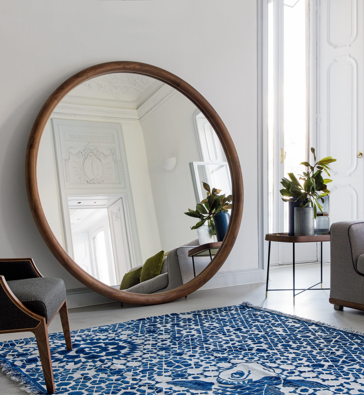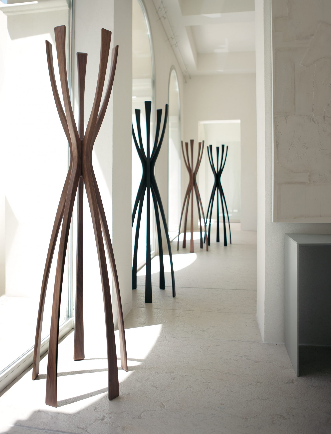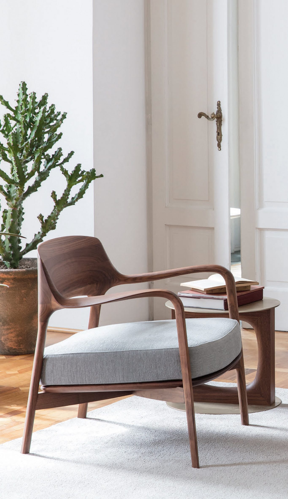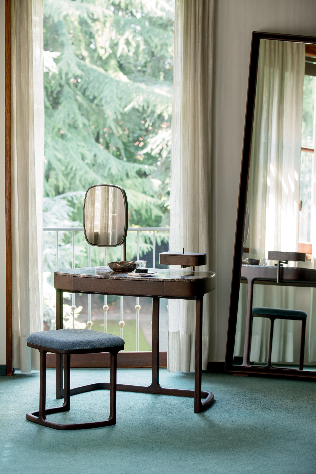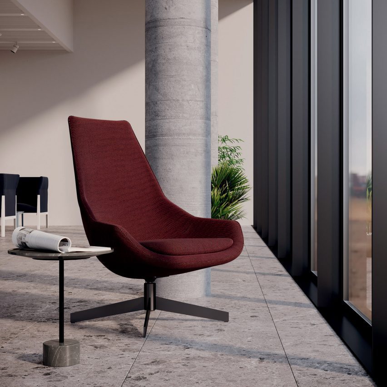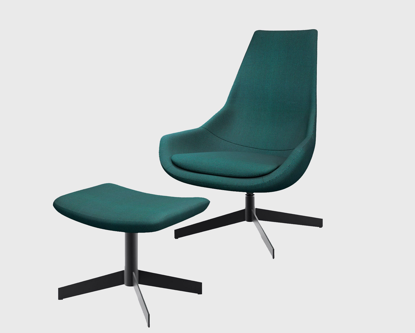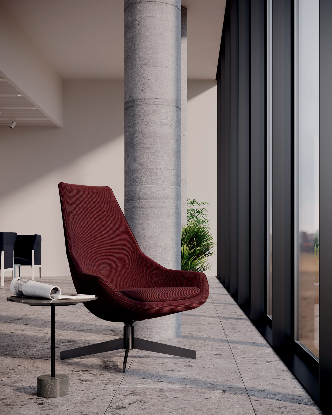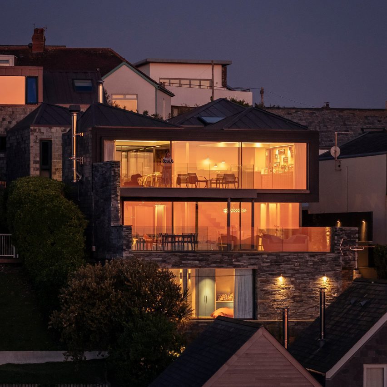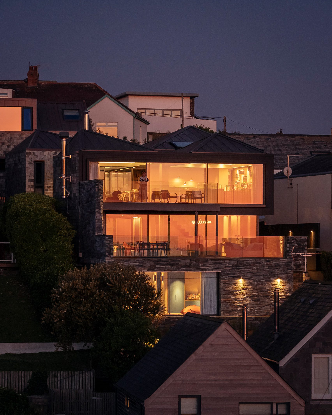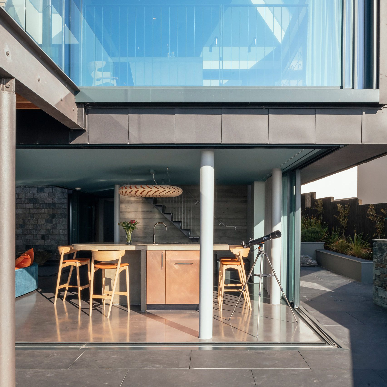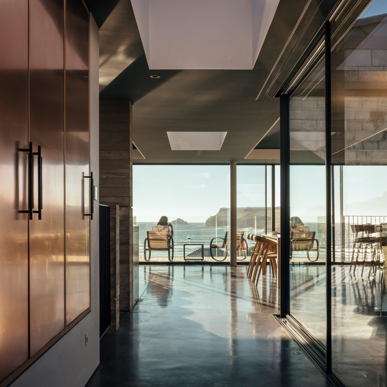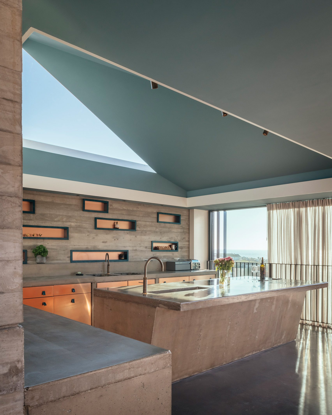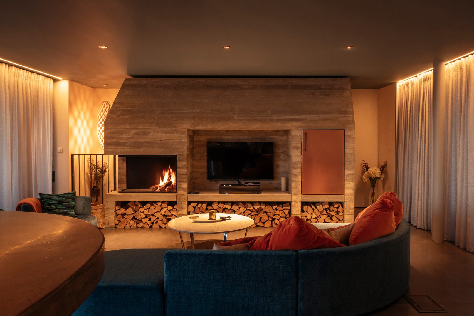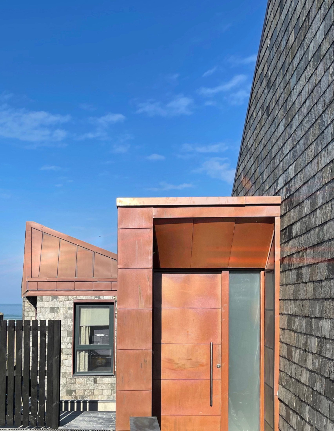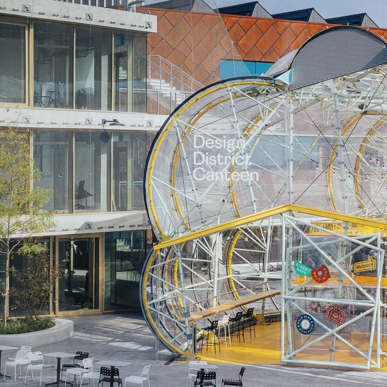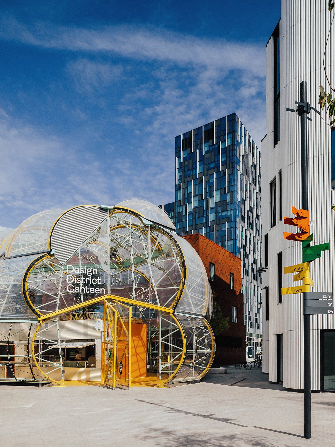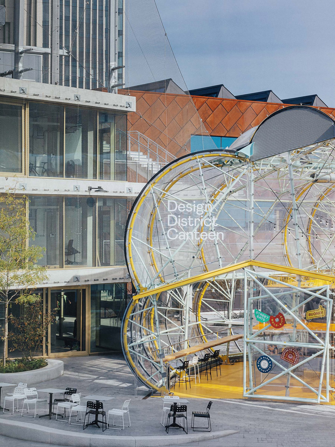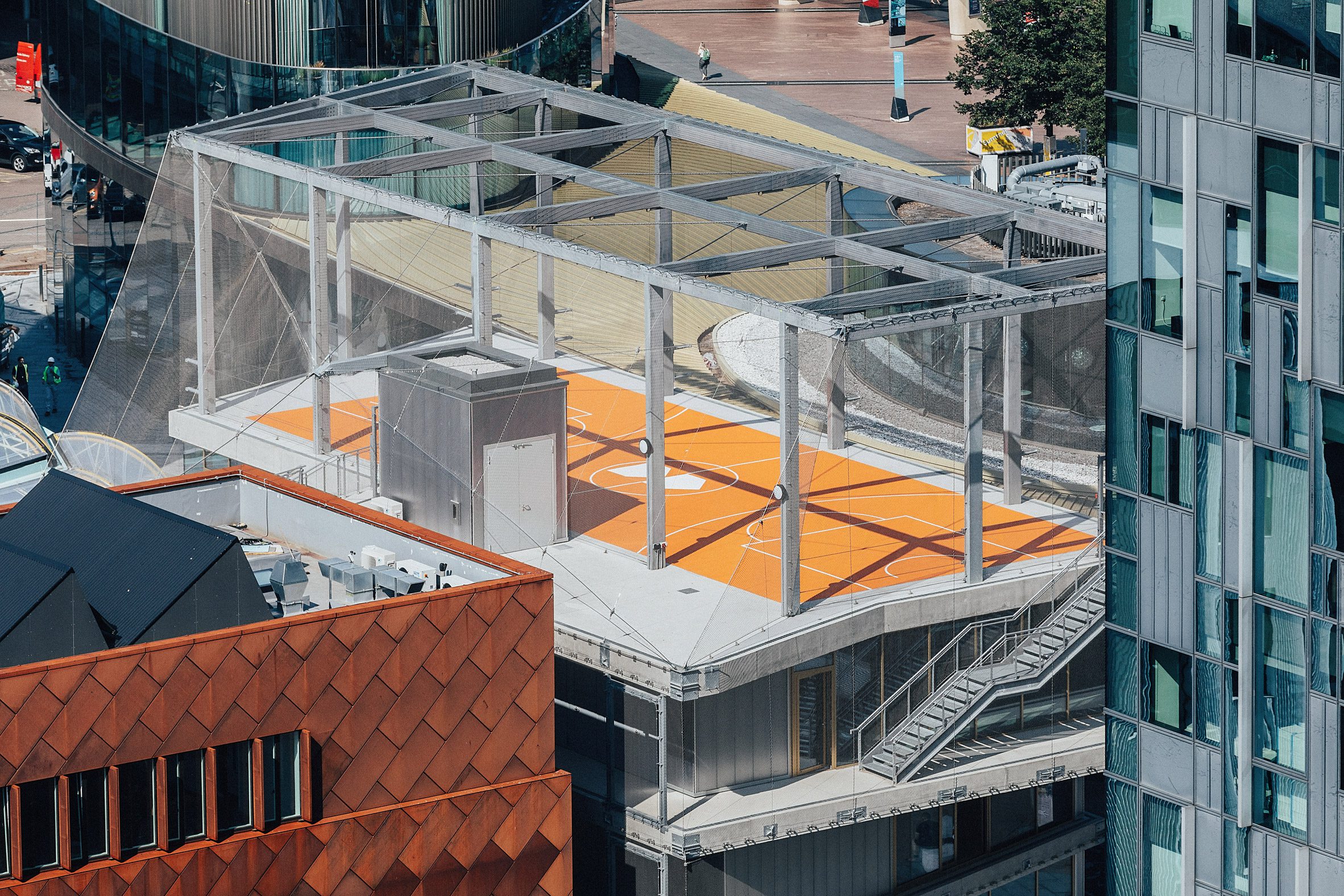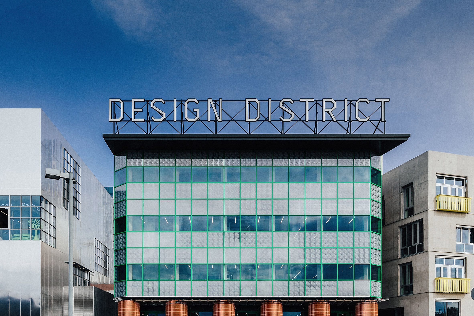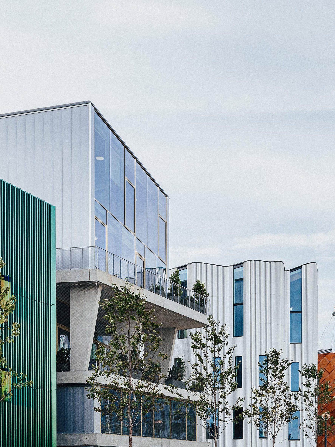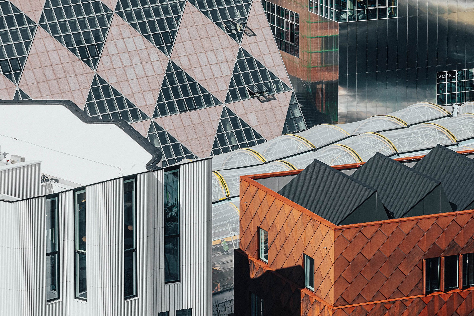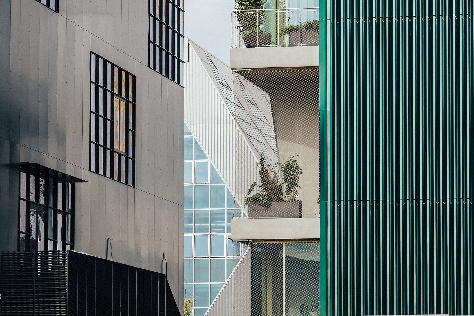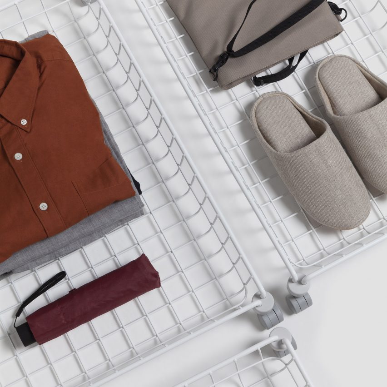
Design brand Muji has collaborated with students at ÉCAL to create a collection of space-saving furniture, which was presented in an exhibition at Milan design week.
Called Compact Life, the collection features of tables, shelves and chairs was on display at Muji's Milan store as part of the Fuorisalone events programme.
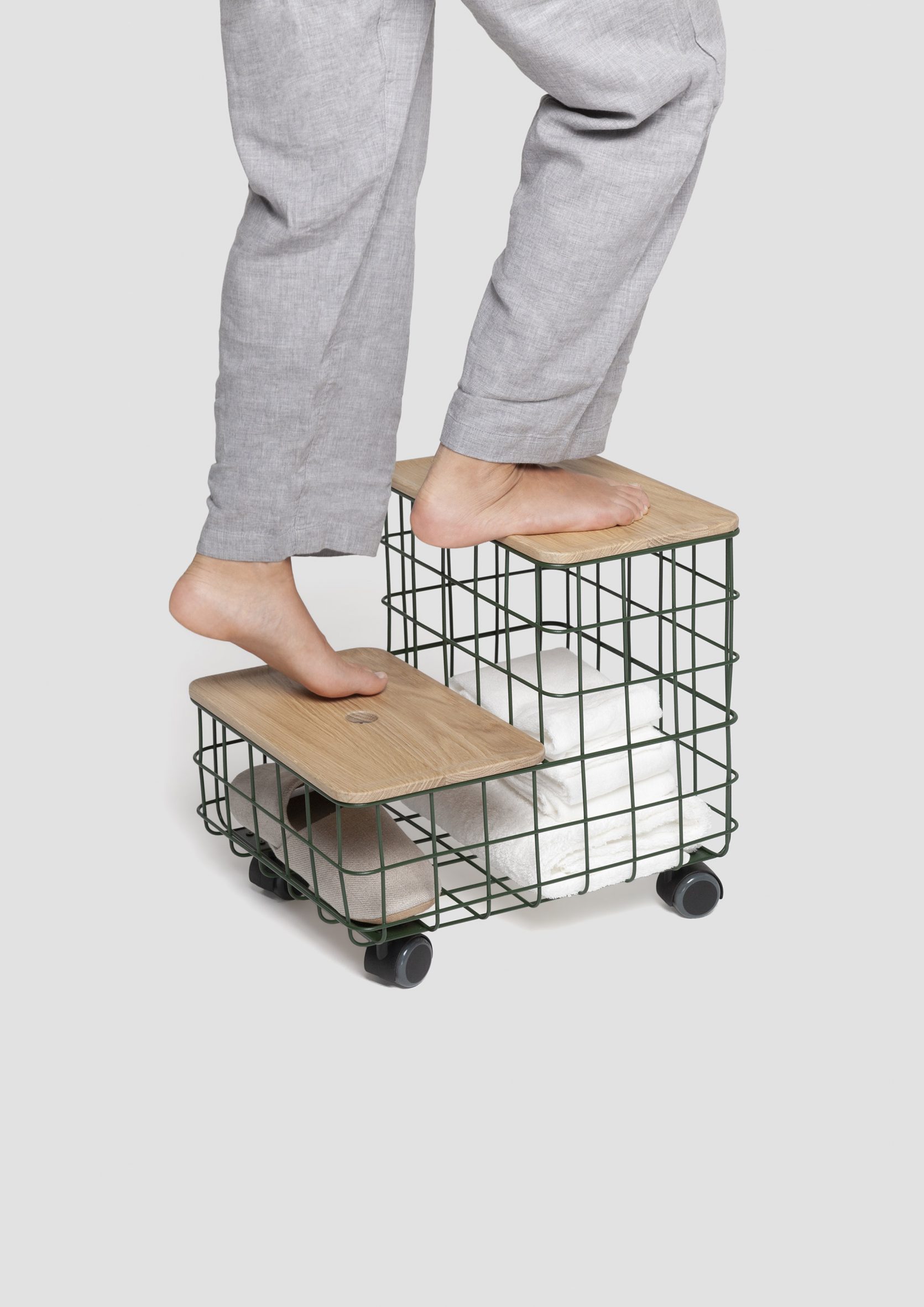
BA Industrial Design students from Switzerland's ÉCAL university worked with the brand to design pieces in line with Muji's trademark minimalist style, under the tuition of Industrial Design head of programme Stéphane Halmaï-Voisard and Swiss designer Michel Charlot.
"It's always interesting to work with students because they have new ideas," assistant teacher in industrial design at ÉCAL Elie Fazel told Dezeen.
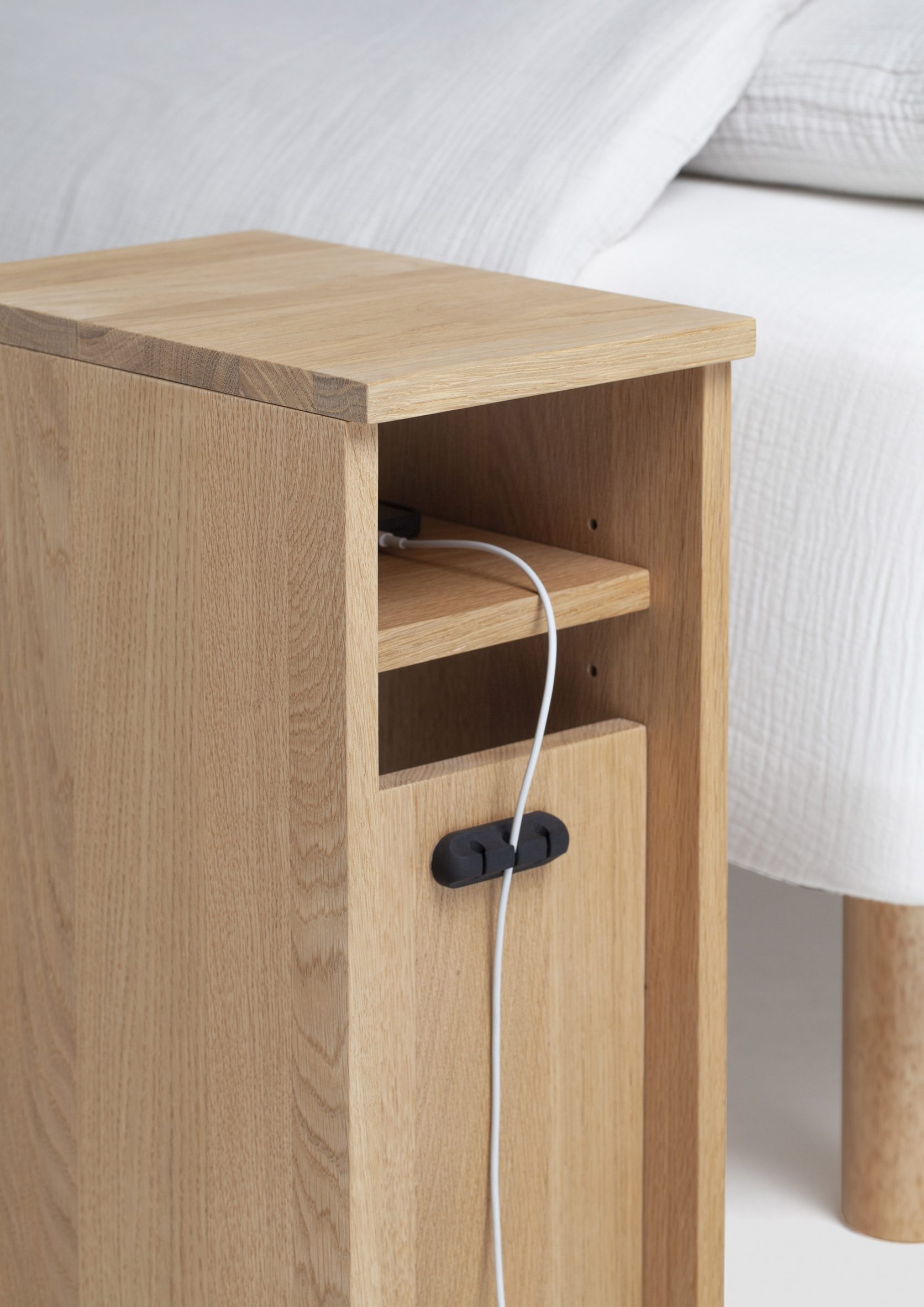
The students were asked to emulate a key part of Muji's product development process, which involves using photographic studies of ordinary homes in order to determine how best to design products.
By documenting the state of their own homes, the ÉCAL students gained an idea of how they interact with their surroundings in an attempt to design space-saving furniture.
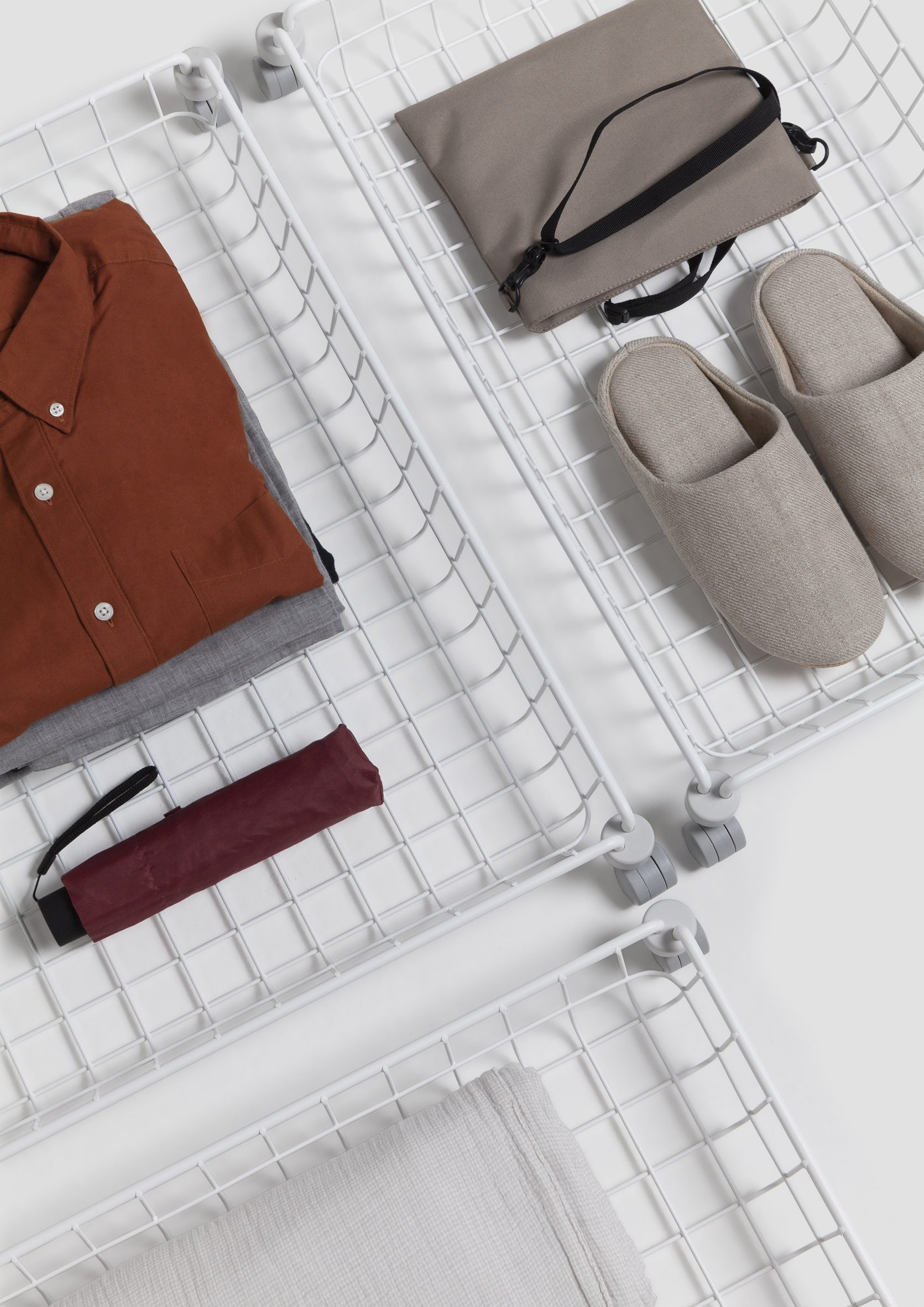
For example, student Noémie Soriano created a flat-pack bedside table made from solid oak with an adjustable storage shelf designed to store a smartphone overnight.
Théo Blanchard designed a series of steel wire basket trolleys to stow belongings in that can slide under a bed, while Paper Wall Pocket by Lucie De Martin is a hangable structure made of strong laminated crepe paper that can store objects in its pockets.
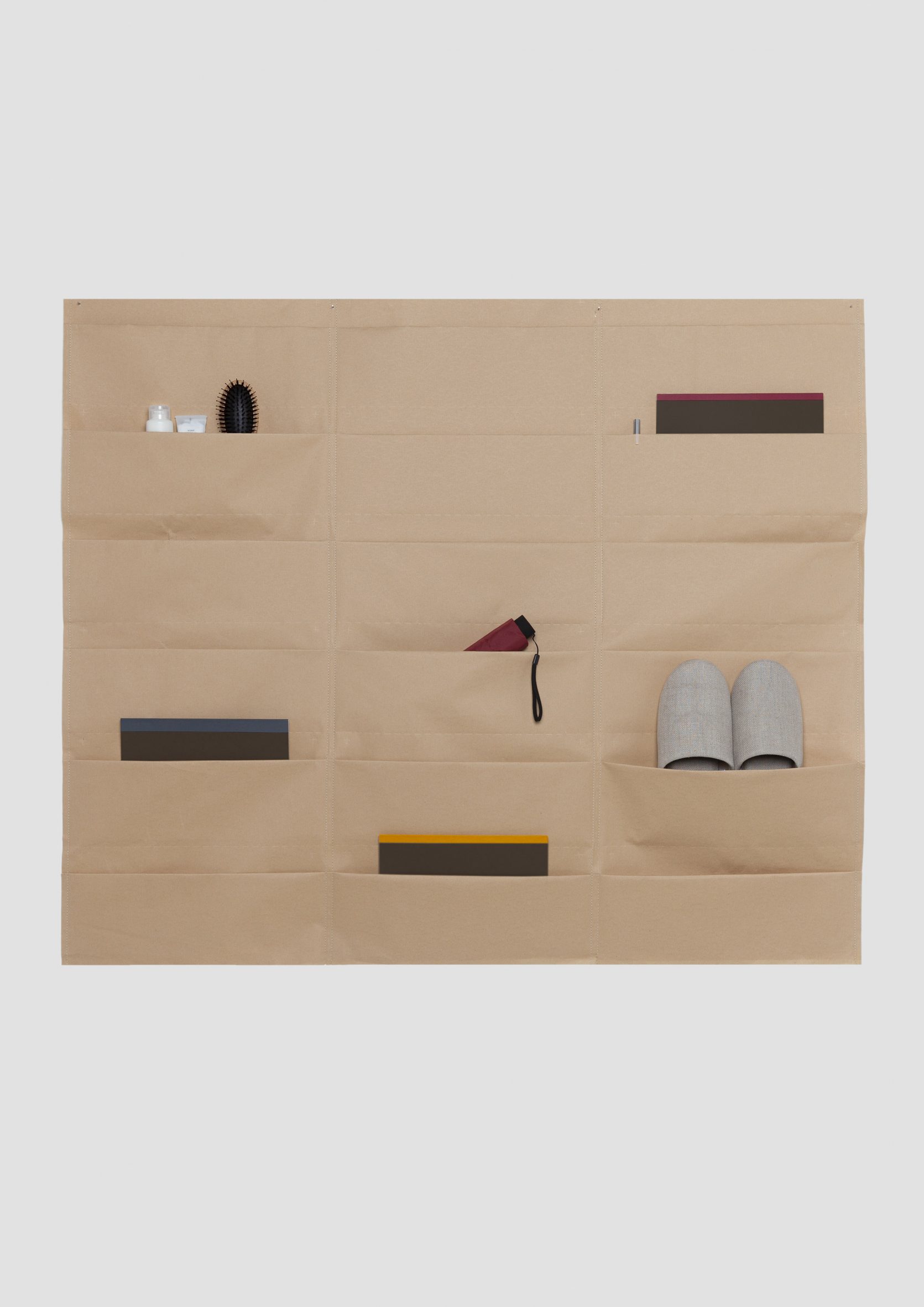
"It was interesting to document the everyday living of Europeans compared to most of Muji's studies, which are done in Asia," said Stéphane Halmaï-Voisard when discussing the students' research.
"So for Muji, it was a way for us to introduce a little bit of our Swiss or European way of living," he continued.
Other furniture includes Stéfanie Kay's Hanger Pole, a clothes stand that can be fitted with a wide variety of hooks and hangers, and a small house-shaped cage by Jillian Reichlin that provides shelter for insects when filled with natural materials such as bark or wood scraps.
"For these students specifically, who are young and fresh, they are basically building what they would use themselves," added Halmaï-Voisard.
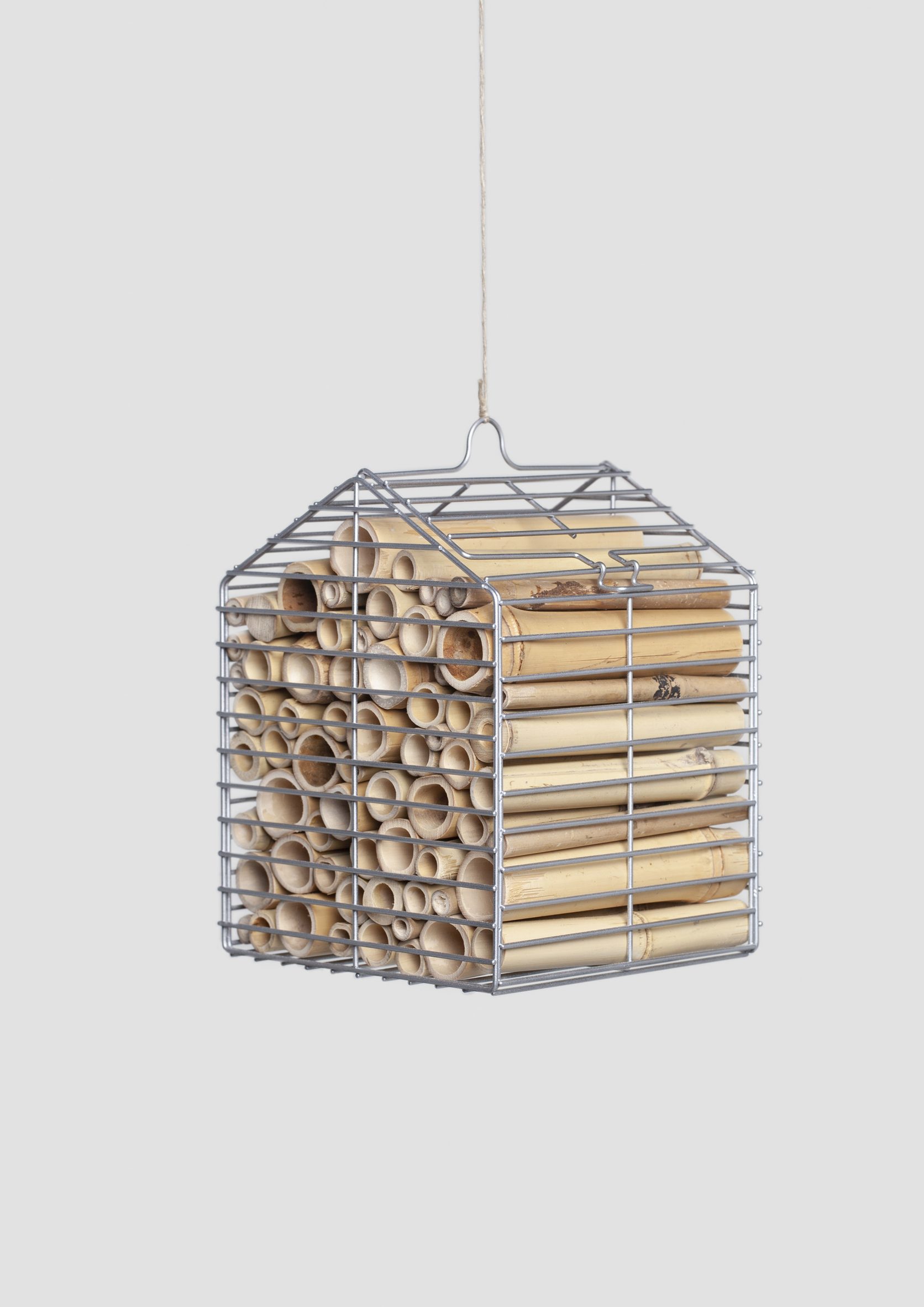
Among the other designs with simplicity at their core are a pressed metal shelf by Marine Fondin that fits into corners, and a collapsible chair made of plywood by Alan Shopfer with a handle-shaped backrest used to easily transport the object.
"As a designer, I'll always try to optimise my space and make the most out of it," concluded Halmaï-Voisard.
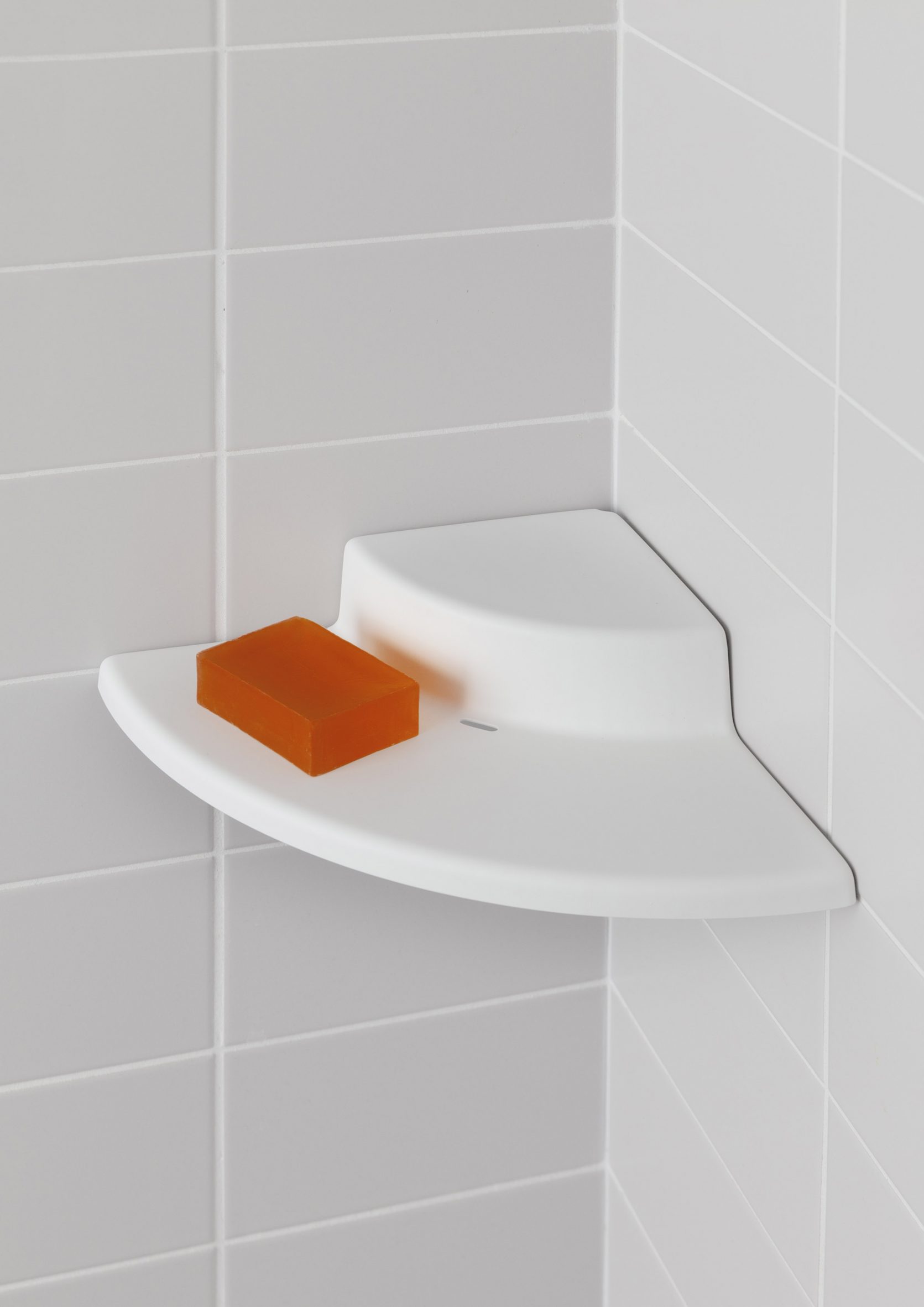
Muji is a Japanese lifestyle brand founded in 1980. The brand has launched a prefabricated home to encourage indoor-outdoor living.
ÉCAL is an art and design university based in Renens. Recent innovative graduate projects include nappies made of seaweed-fibre and moulded cellulose bento-style boxes designed for takeaway food.
The images are courtesy of Muji and ÉCAL.
The post Muji and ÉCAL students design compact furniture built to tidy up daily life appeared first on Dezeen.
from Dezeen https://ift.tt/3AdJB0T
