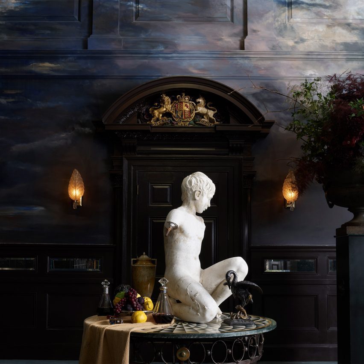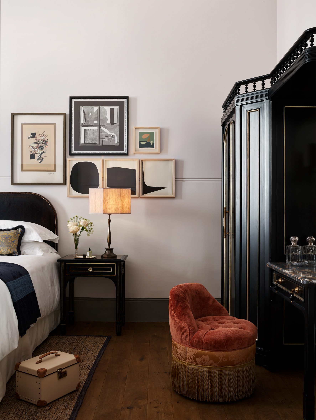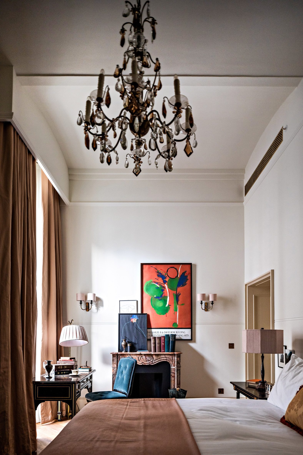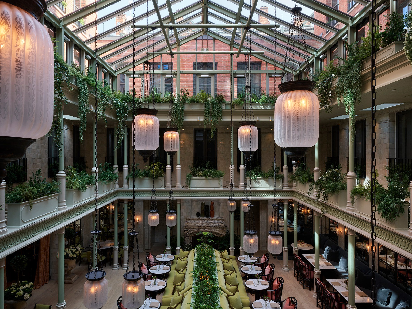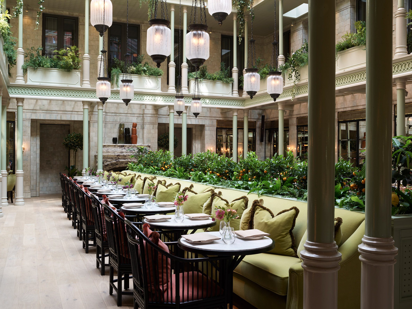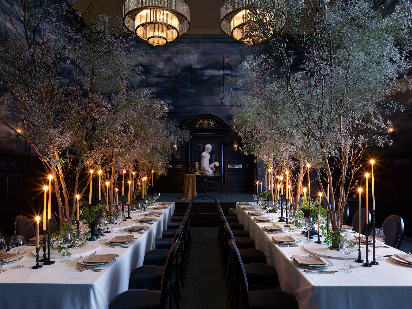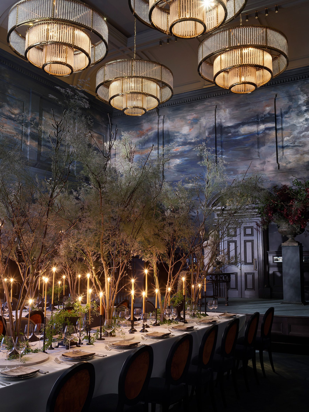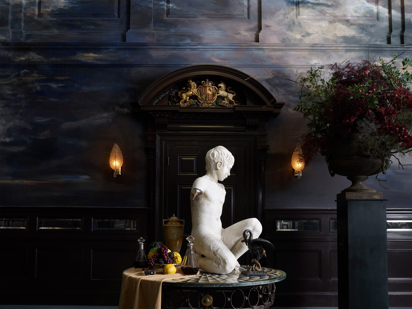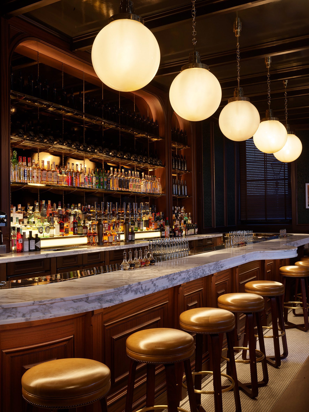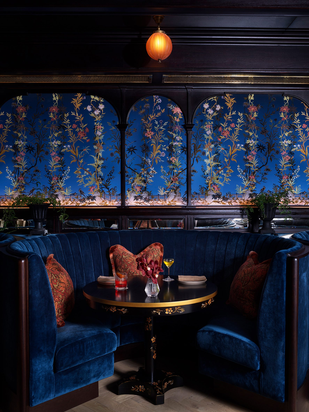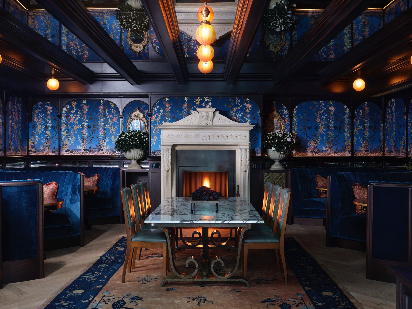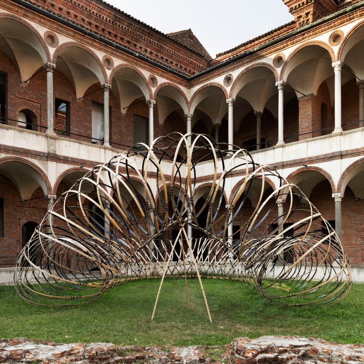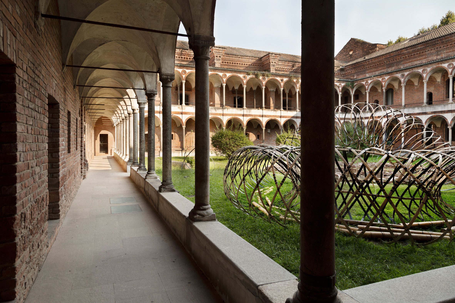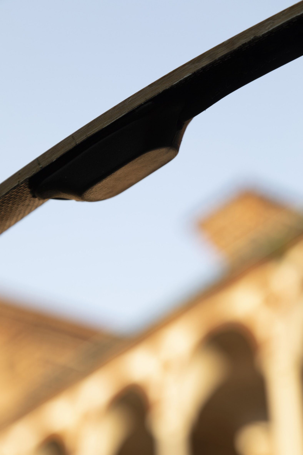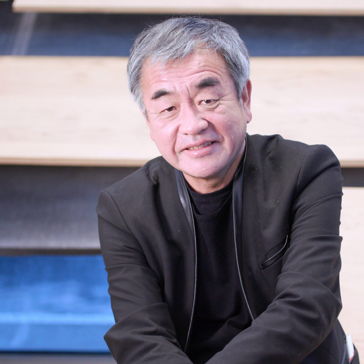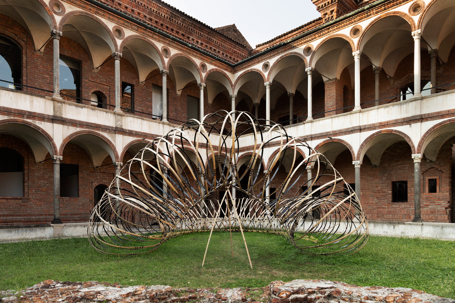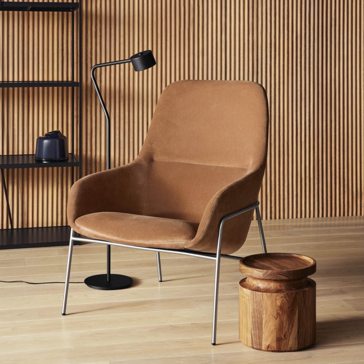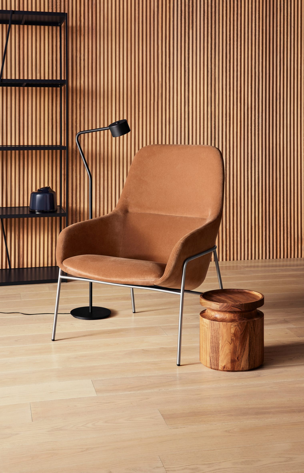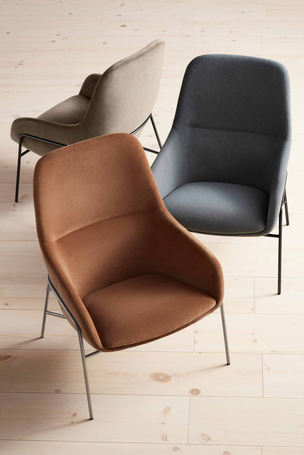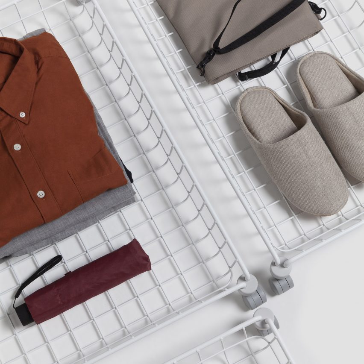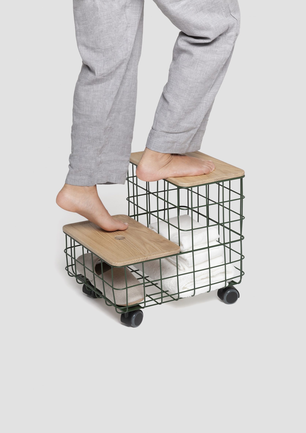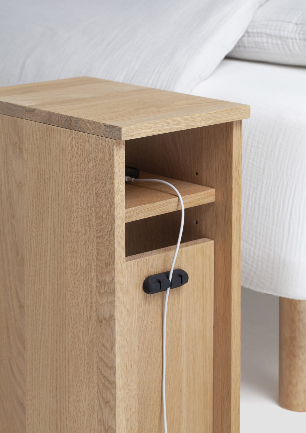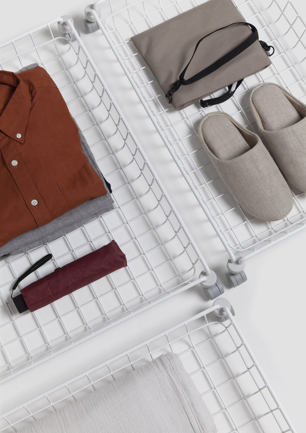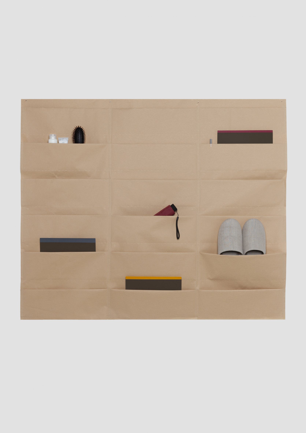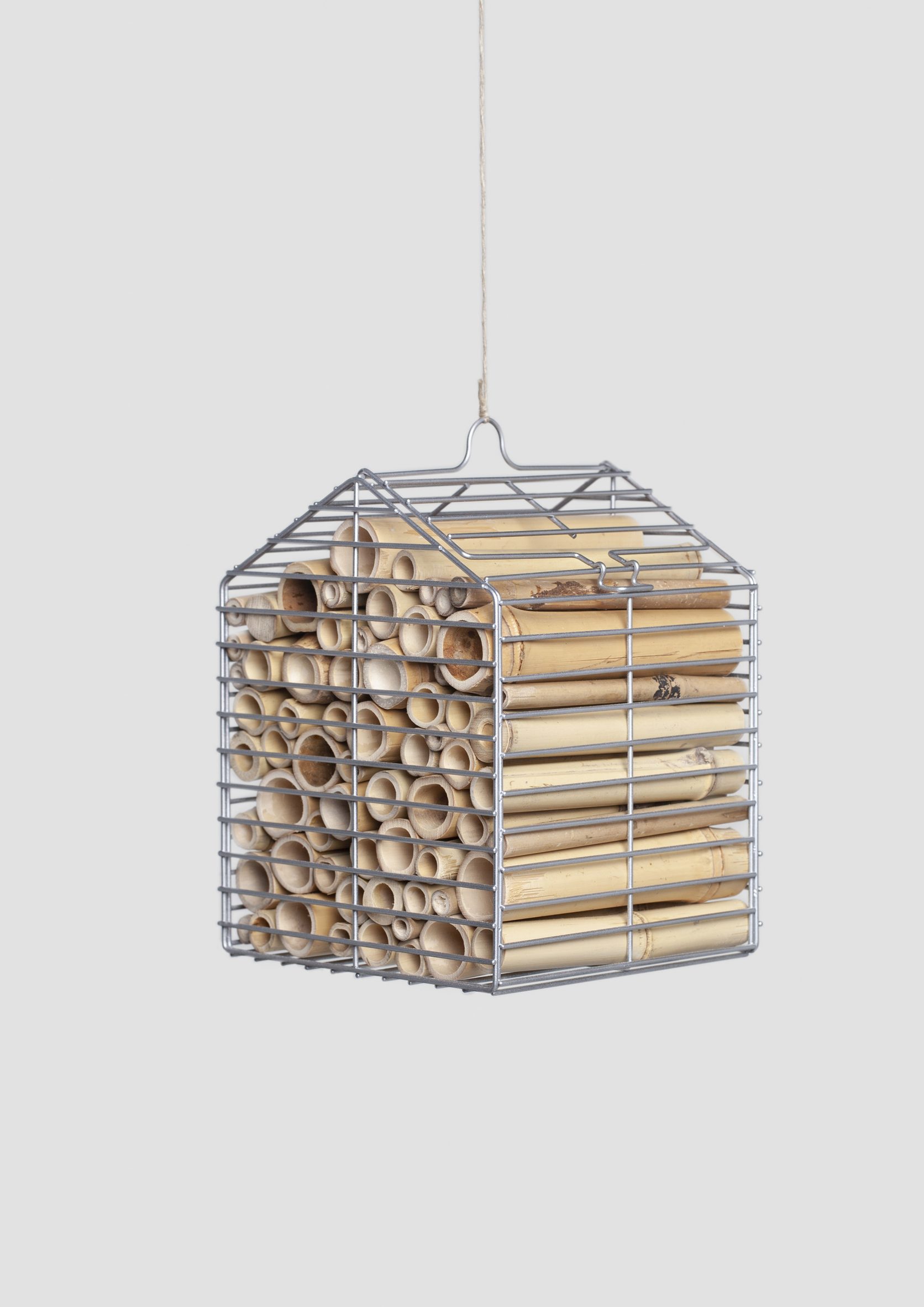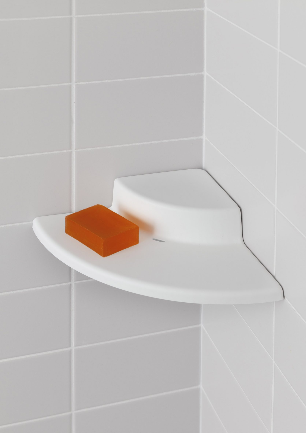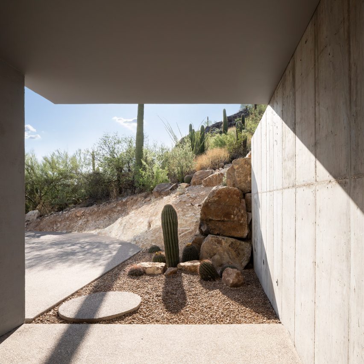
American practice HK Associates has completed a geometric concrete home on a desert site at the base of the Catalina Mountains in Tucson, Arizona.
Deep cuts in the cuboid form of Ventana House create a series of shaded terraces and covered balconies for the home, which the local practice has designed to be a "window onto the desert".
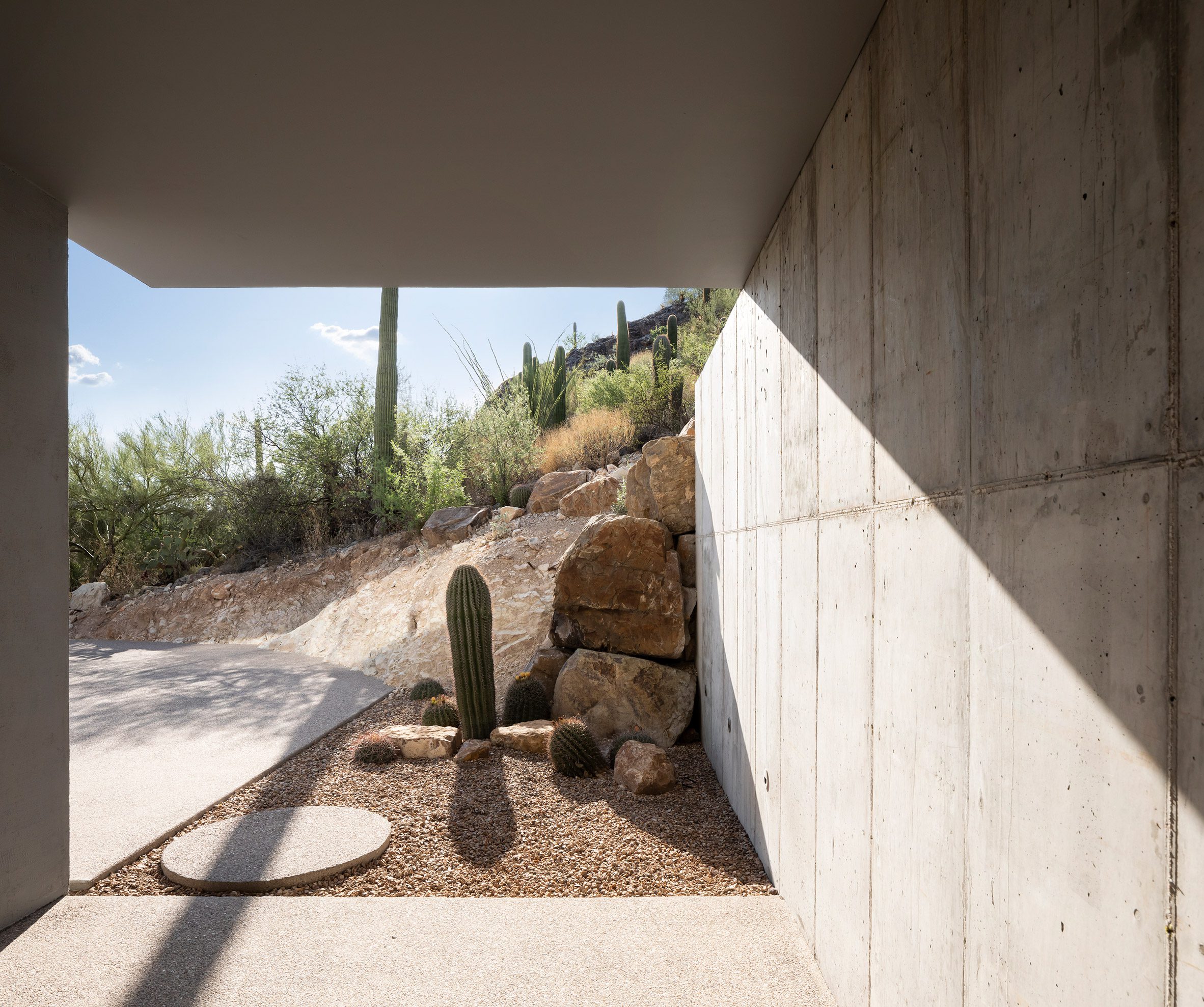
"The two-storey dwelling rises from its mountainside setting like a geological outcropping, a rugged exterior form shaped from within by openings that afford panoramic views," described the practice.
A cut in the southwest corner of the home's ground floor creates a covered entryway. This leads into a double-height, skylit gallery space crossed by a small bridge above and containing a perforated steel staircase that allows light to filter through.
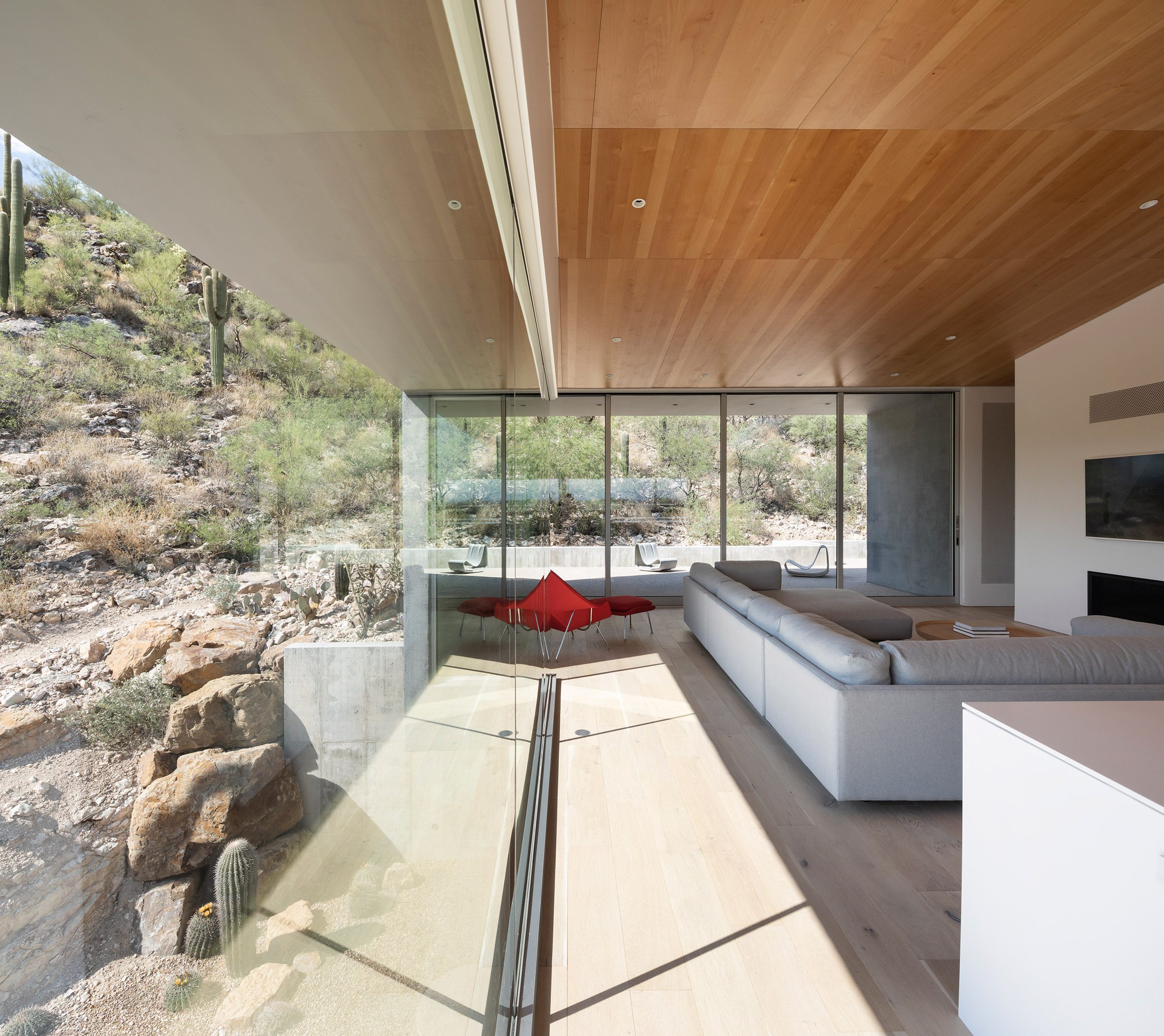
The less-exposed ground floor contains a garage, media room and gym alongside a guest bedroom and bathroom. An external staircase along the eastern edge of the home provides direct access up to a first-floor terrace.
On this upper level, the home has been opened-up to create a large living, kitchen and dining space between two external terraces, contrasted by a more private block to the east containing two en-suite bedrooms and a study.
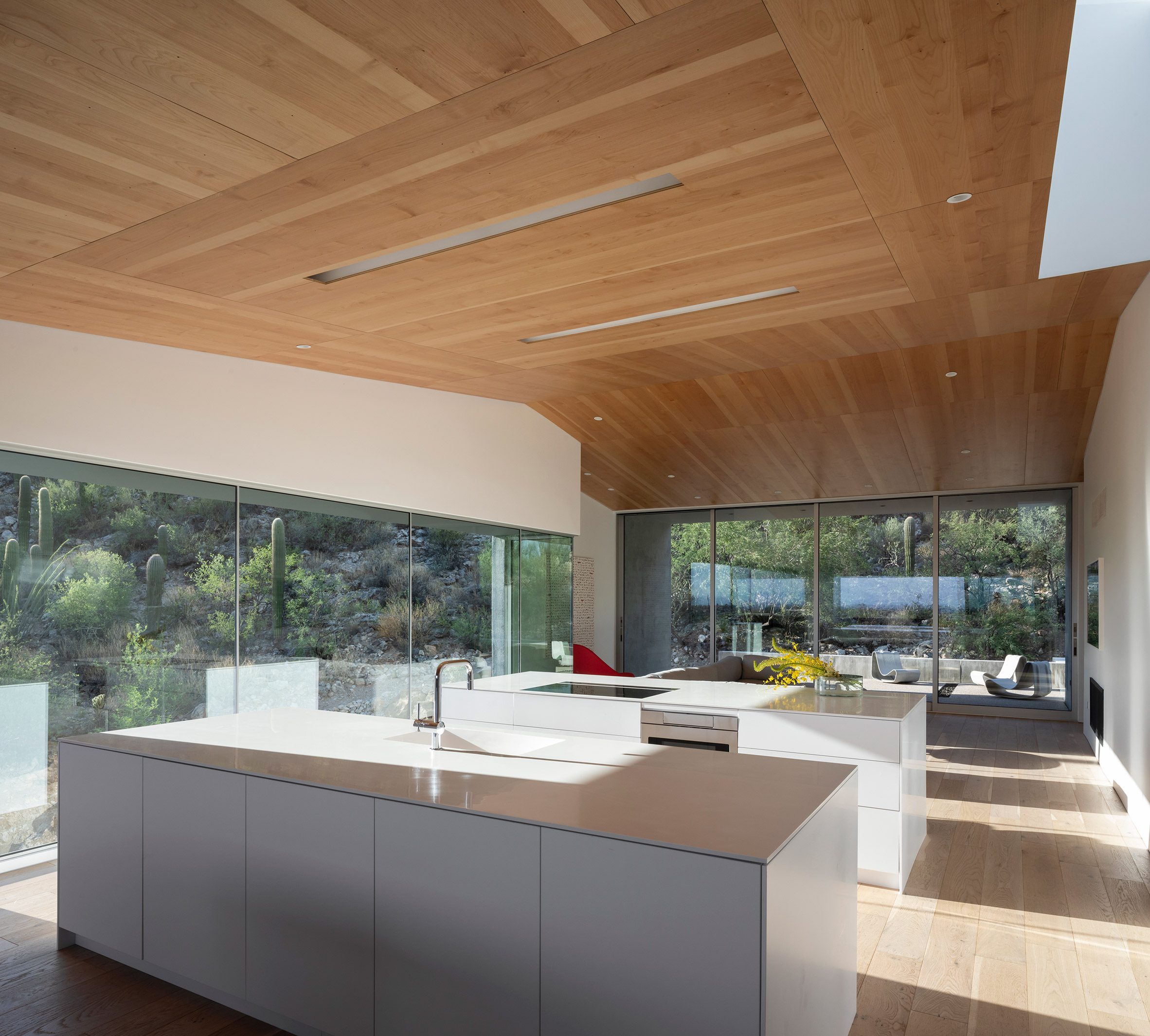
Throughout the home, large windows and glazed sliding doors frame views out onto the desert site, with larger openings set in deep recesses to prevent glare and overheating from the harsh sun.
"The spatial dialogue between interior volume and exterior form unfolds in a cinematic montage that complements the picture-window views," said the practice.
Referencing the silhouettes of the surrounding mountainous, the living areas sit beneath a sloped alder wood ceiling that subtly focuses the space towards the south-facing terrace. A large skylight along one edge illuminates the centre of the plan.
"The ceiling becomes an organising datum, mapping activities and interactions below: dining, cooking, conversing and relaxing," the practice continued.
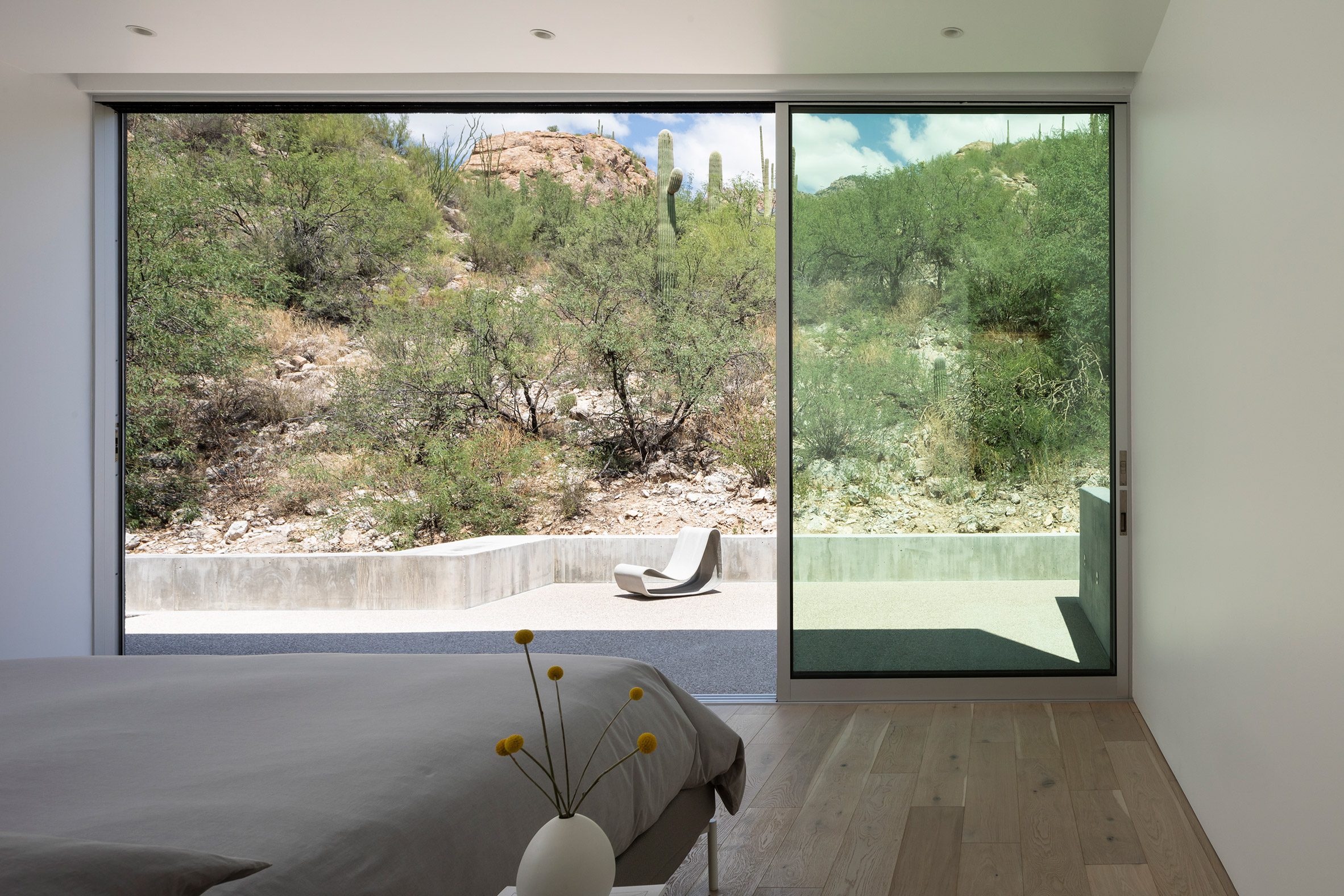
The interiors have been minimally detailed, with white wall surfaces and concealed built-in storage areas intended to create a "subtle backdrop" to the desert views.
"The interior of the home reveals itself as a series of discretely carved volumes proportioned in relationship to exterior apertures," said the practice.
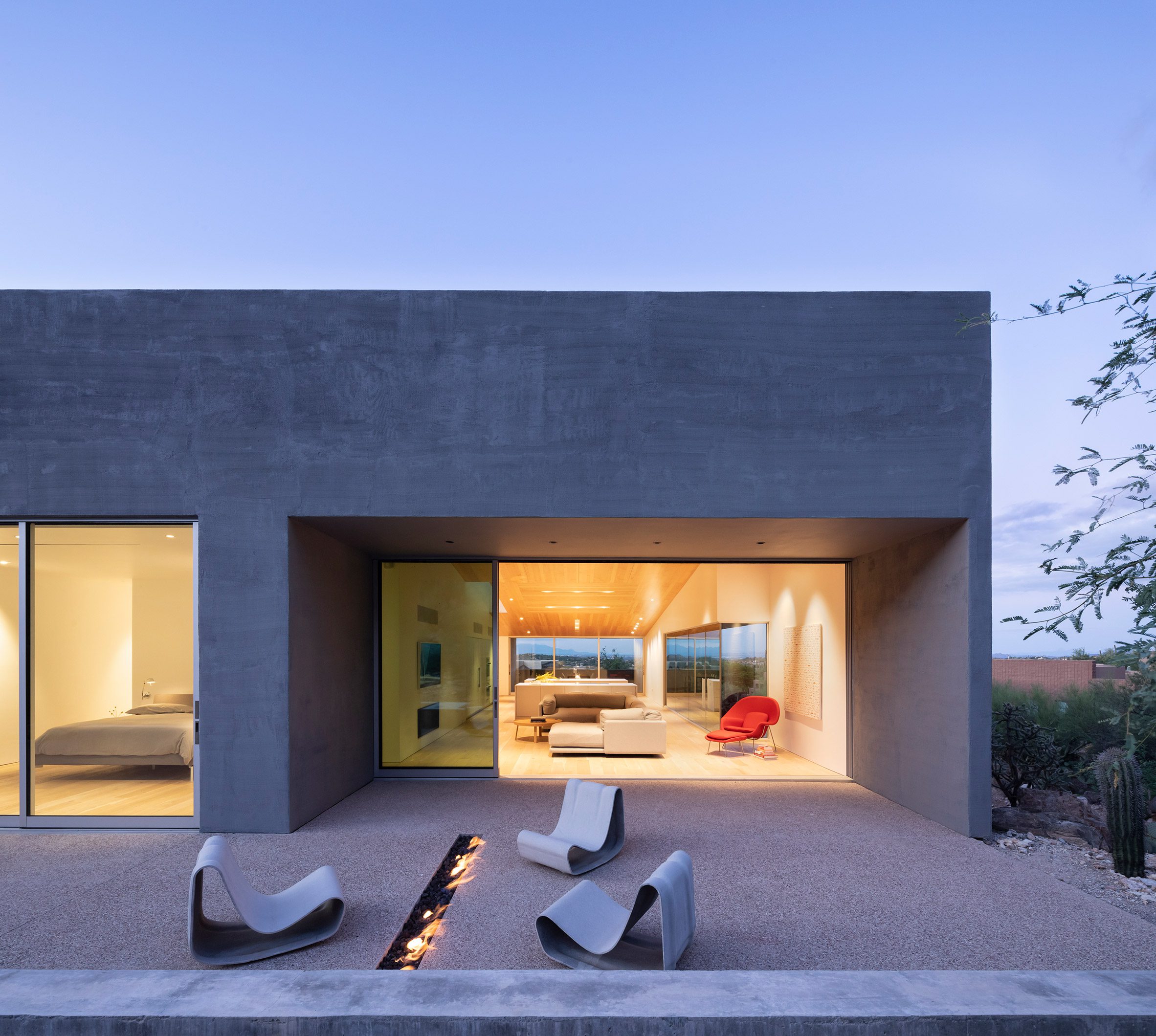
In the entrance lobby, these white surfaces are contrasted by warm wooden panelling that covers the wall and ceiling, as well as creating a small bench.
Other projects recently completed in the Arizona desert include a courtyard home with white stucco walls by architecture studio The Ranch Mine.
The photography is by Ema Peter.
The post Concrete home by HK Associates looks onto the Arizona desert appeared first on Dezeen.
from Dezeen https://ift.tt/3ClmHp7
