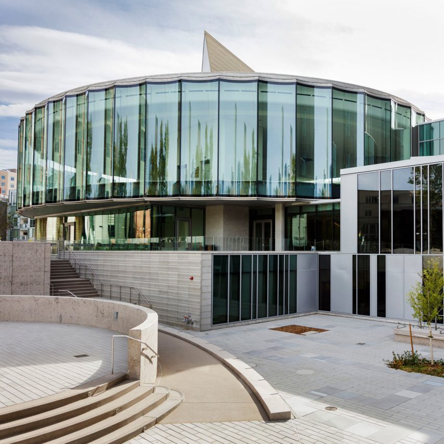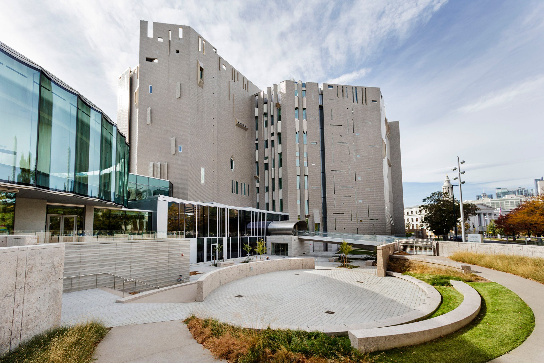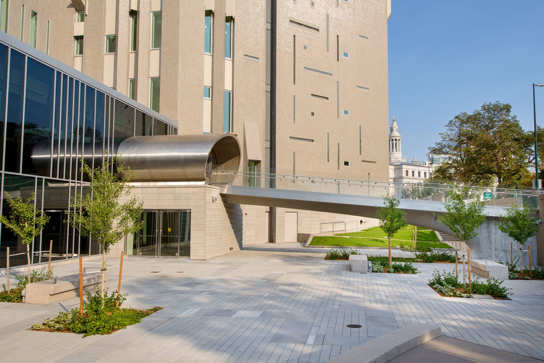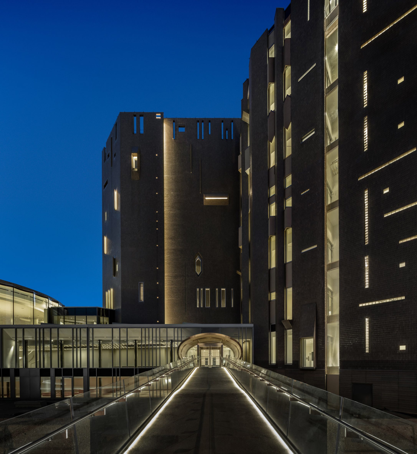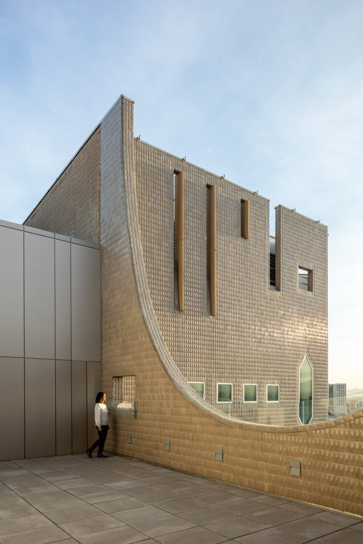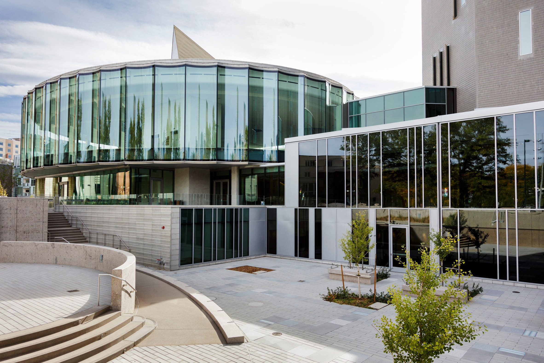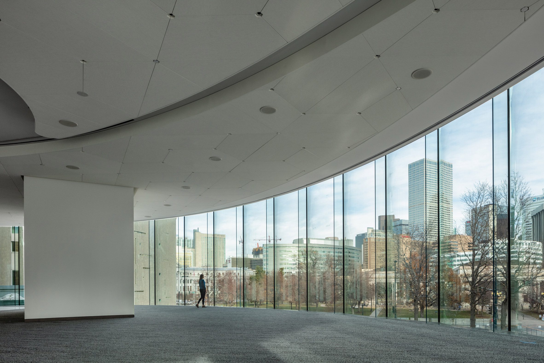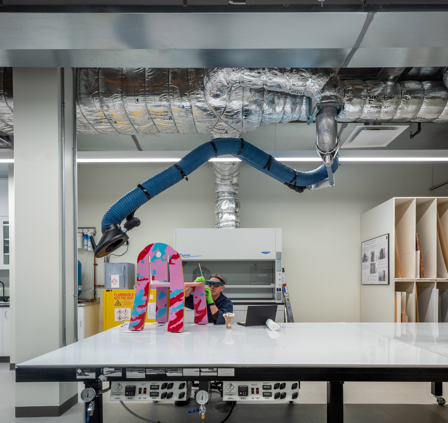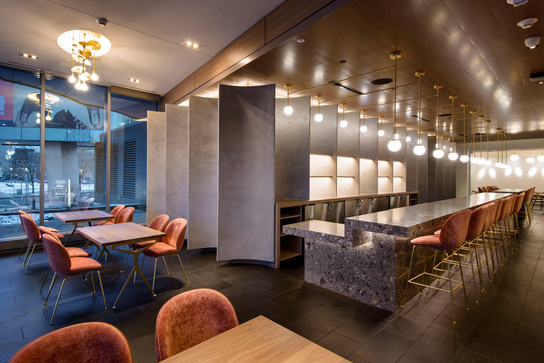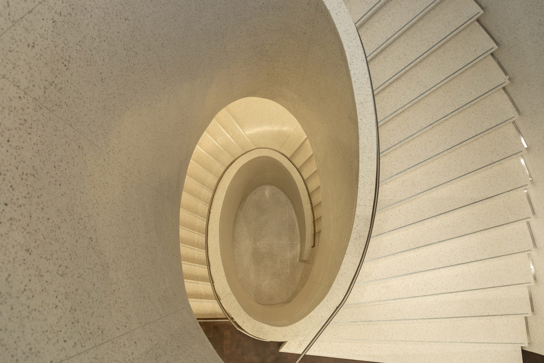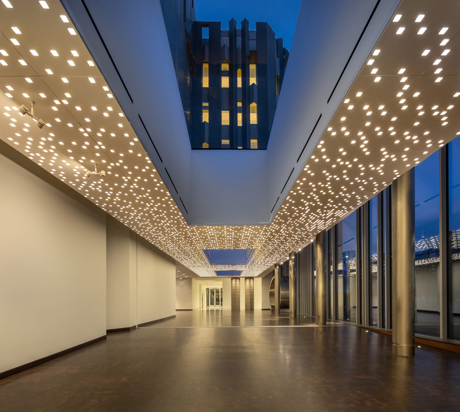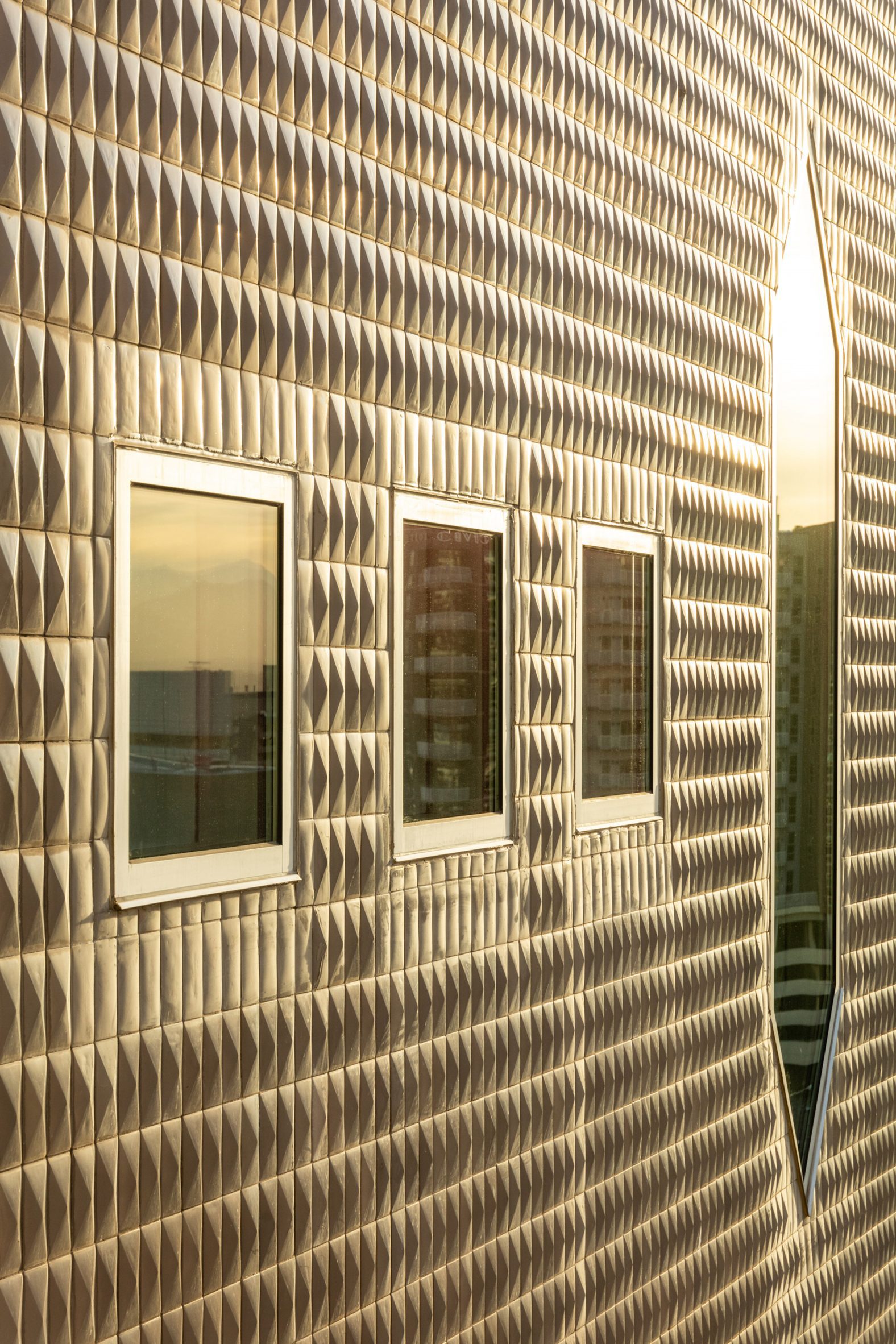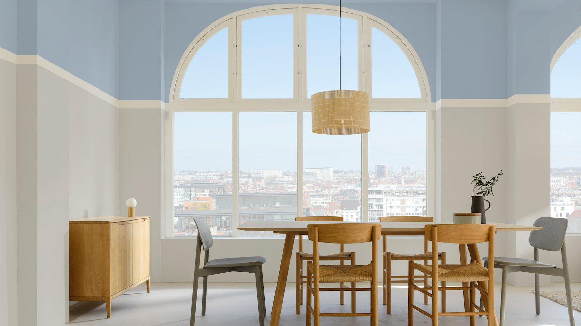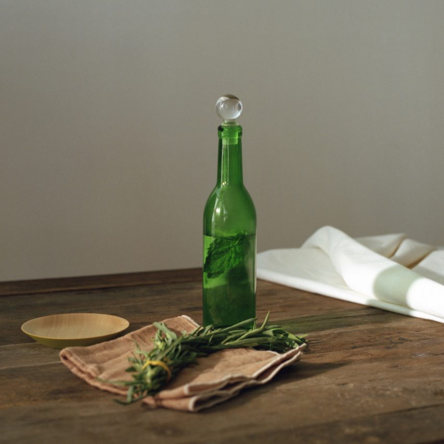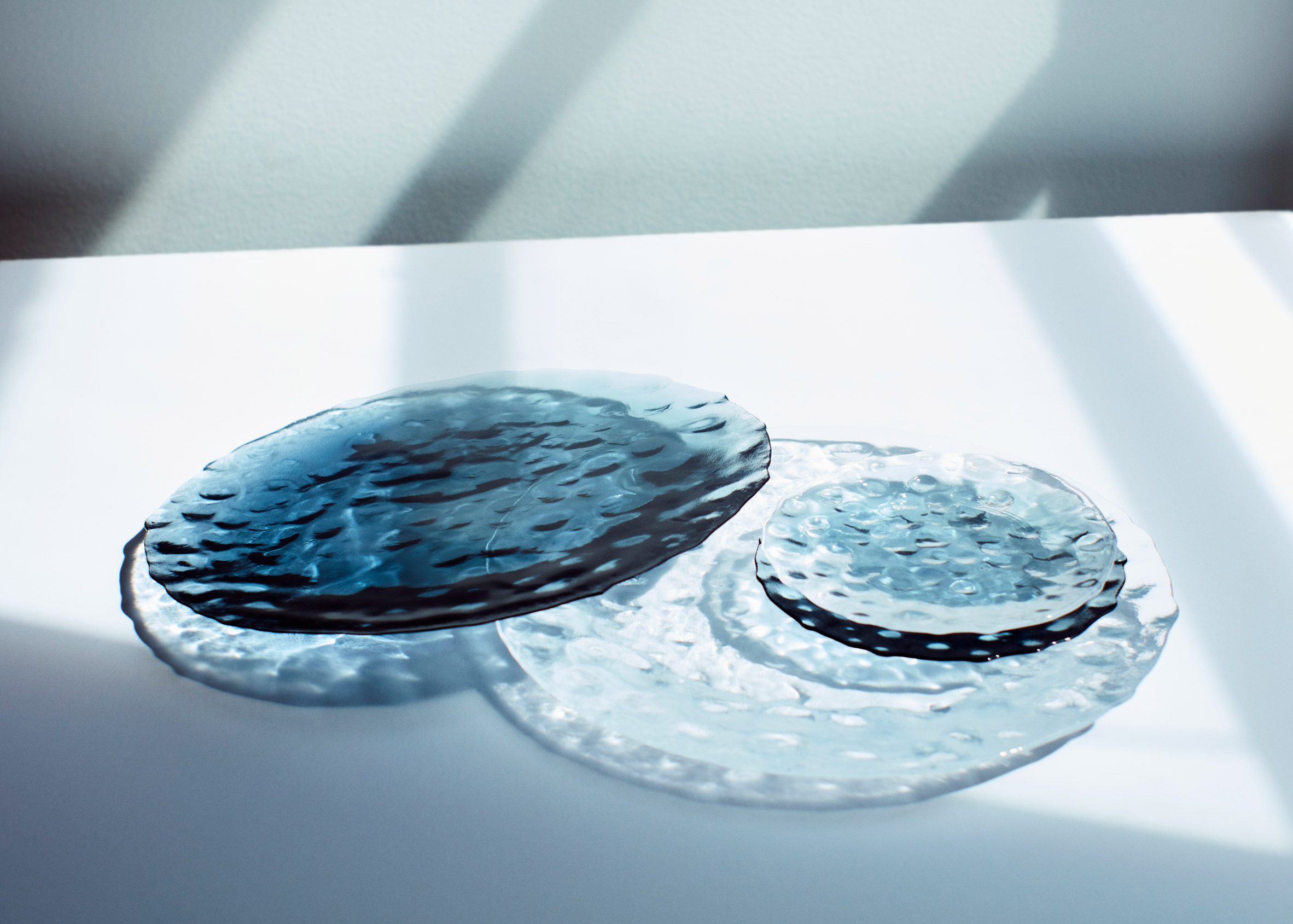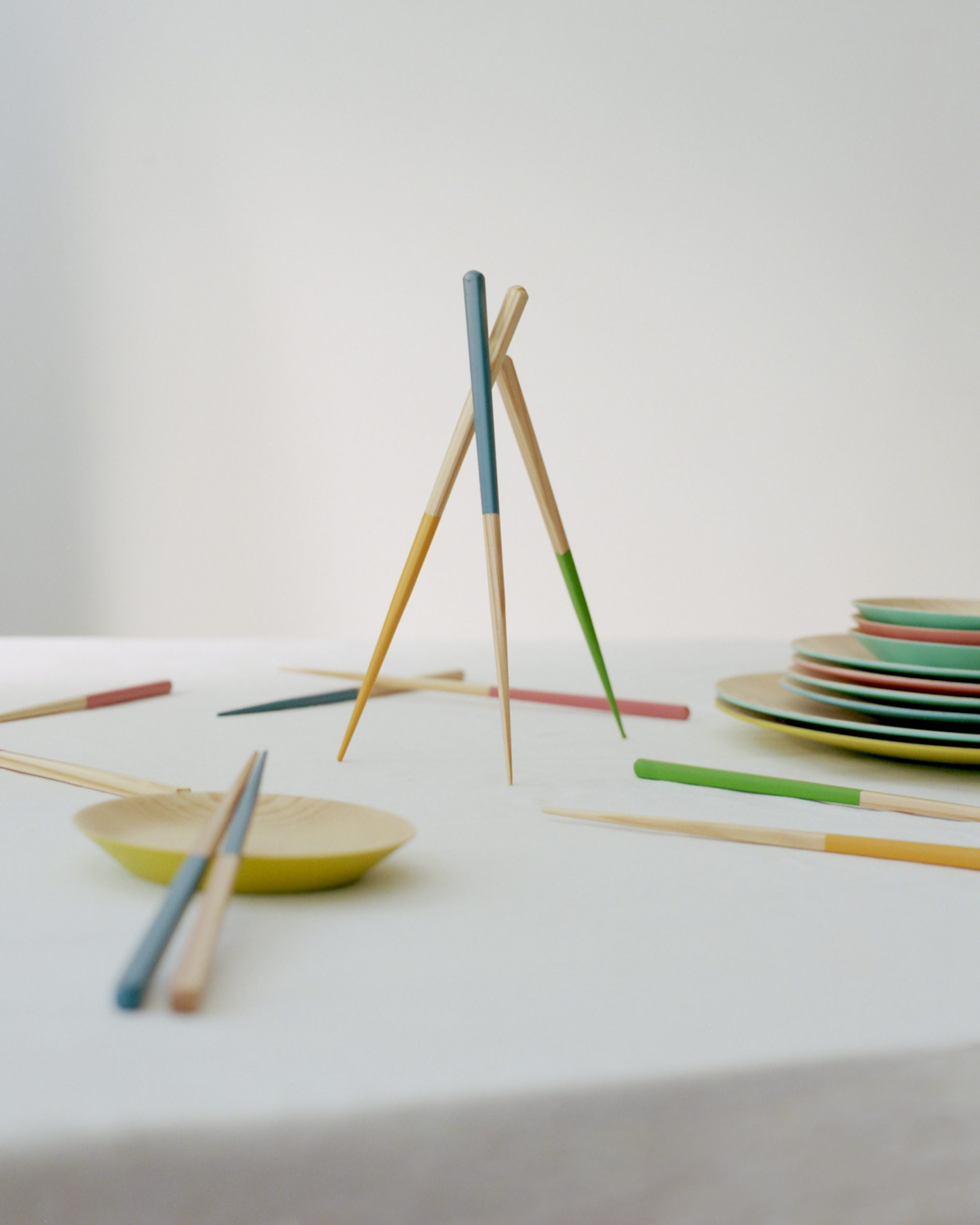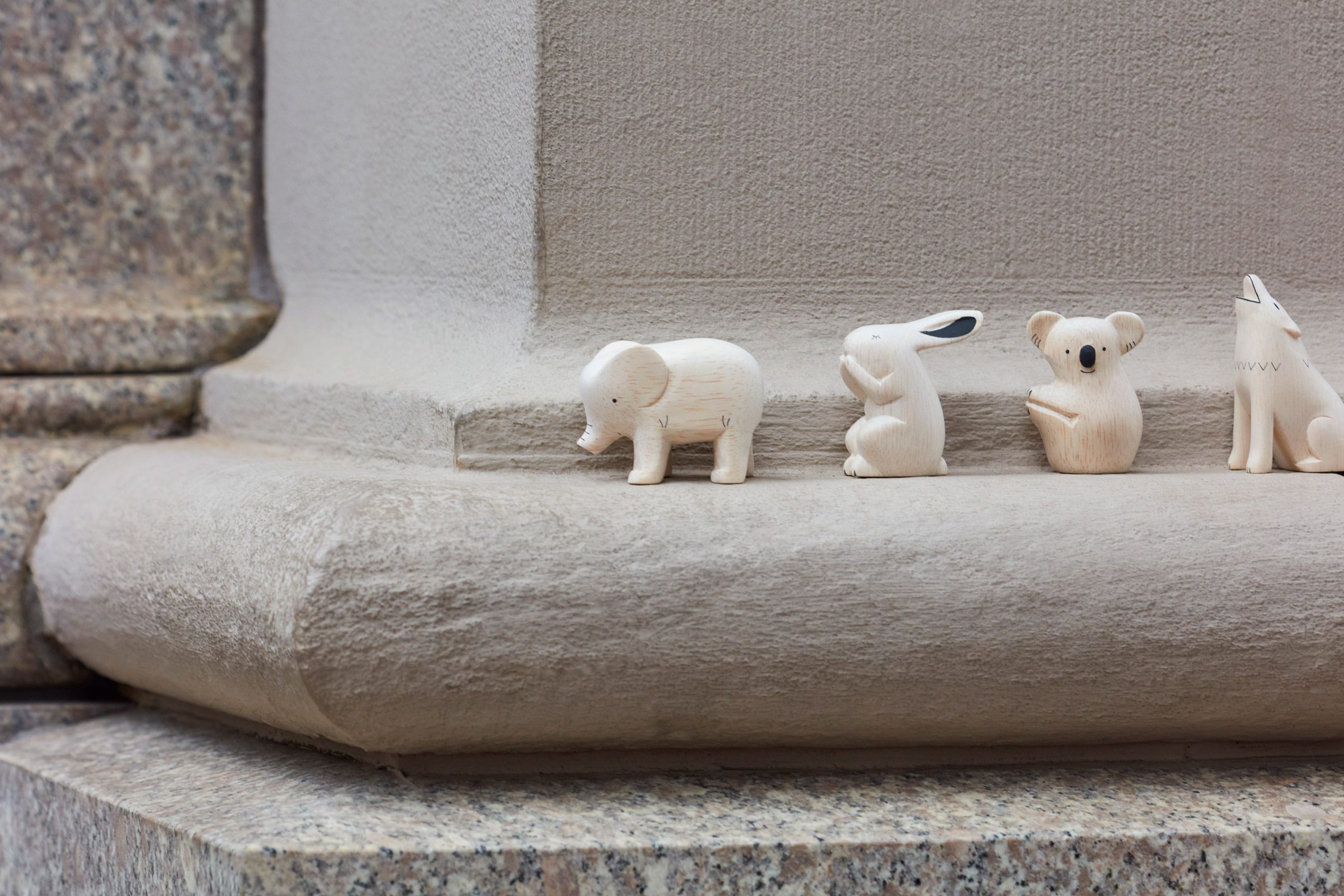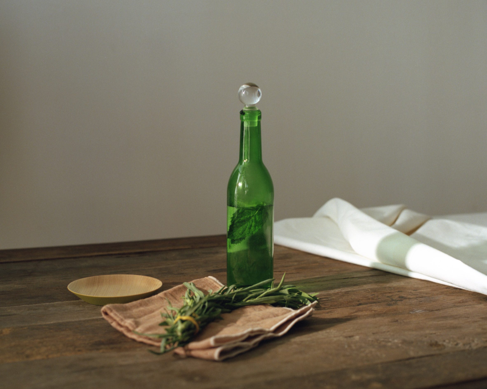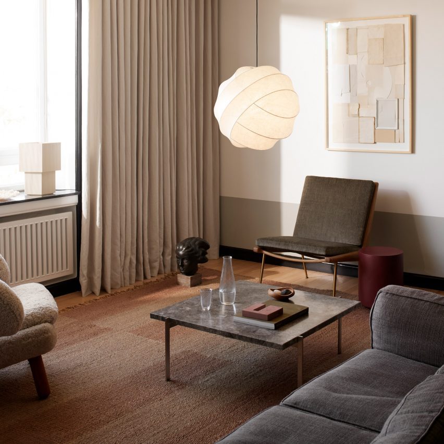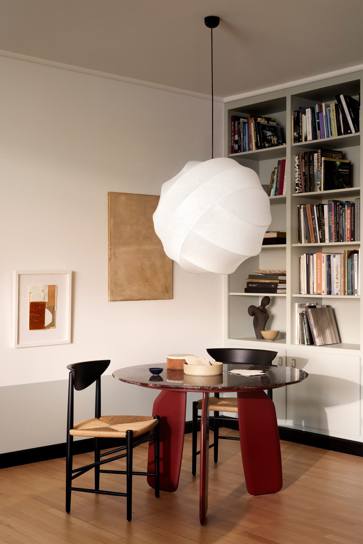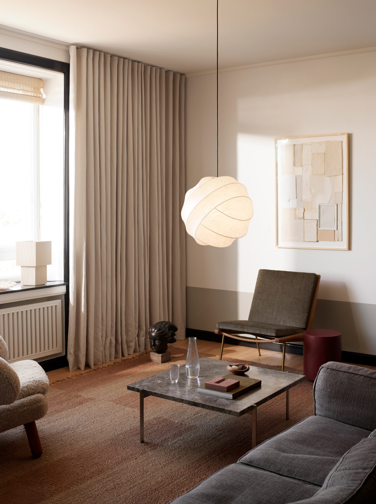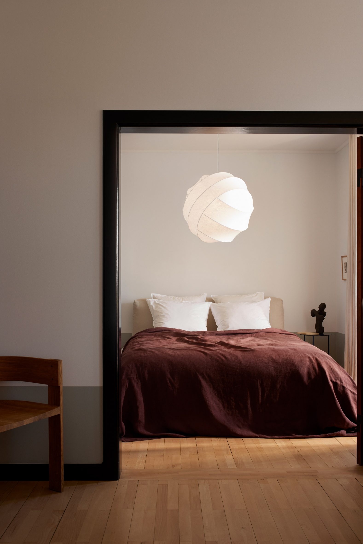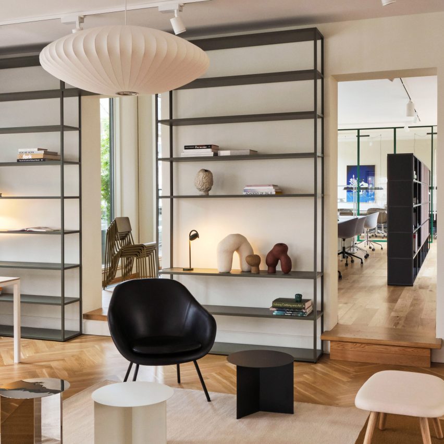
Danish interior design brand Hay has completed the renovation and expansion of its shop in central Copenhagen, Hay House 2.0, which has been given a colourful update by the company's in-house team and now also holds a showroom and an events space.
Located in an art nouveau-style building on Amagertorv in central Copenhagen, Hay House 2.0 now spans four floors in the building, which has been home to the Danish interior and homewares brand for years.
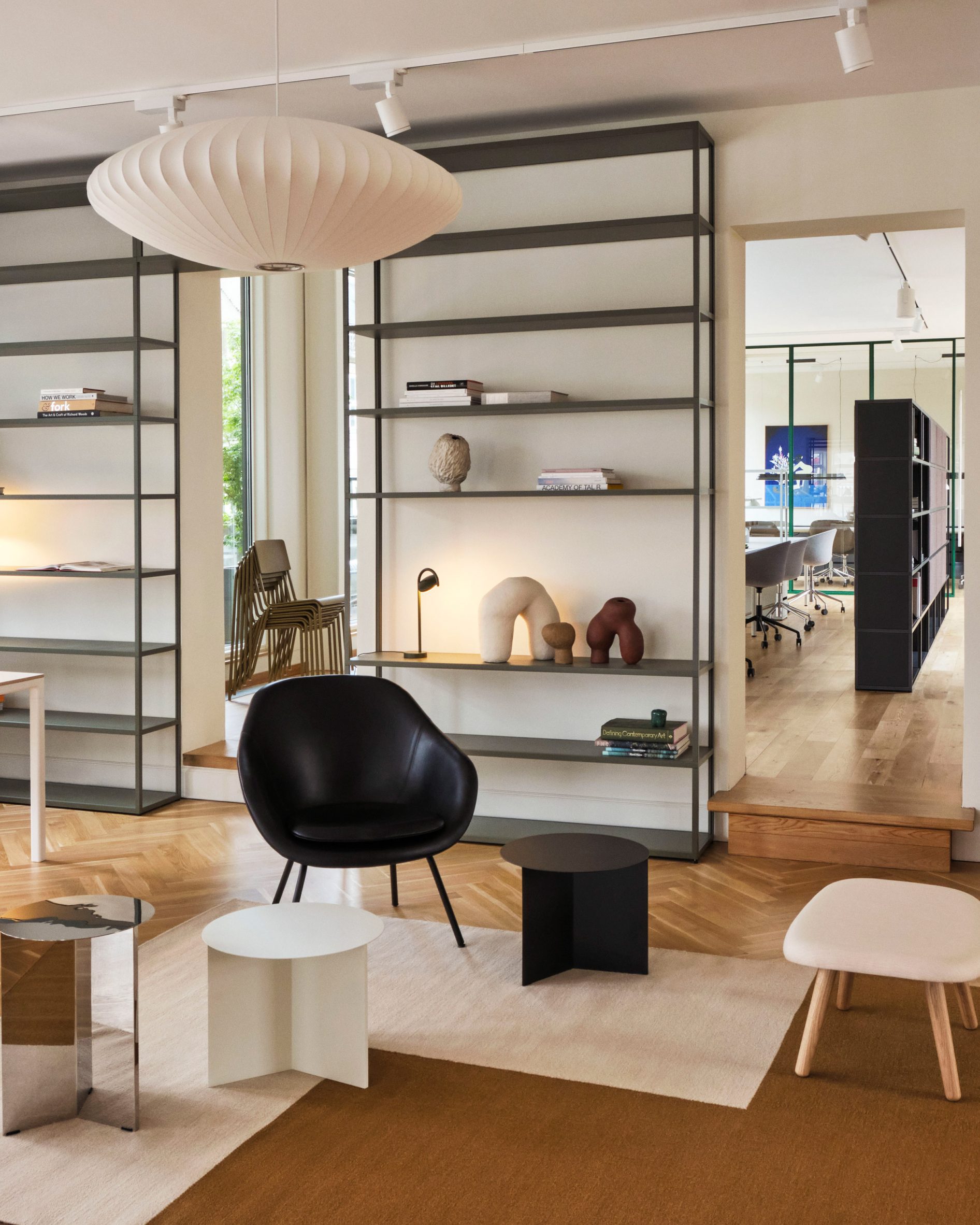
After an upstairs neighbour moved out, the company took over the two upper floors and used them to create a showroom and an events space that can also be used as a restaurant.
"We have been in the building for more than 10 years," Hay co-founder Rolf Hay told Dezeen. "We started out on one floor and two years ago we added another. And now we've added two more floors, so basically we have the whole building."
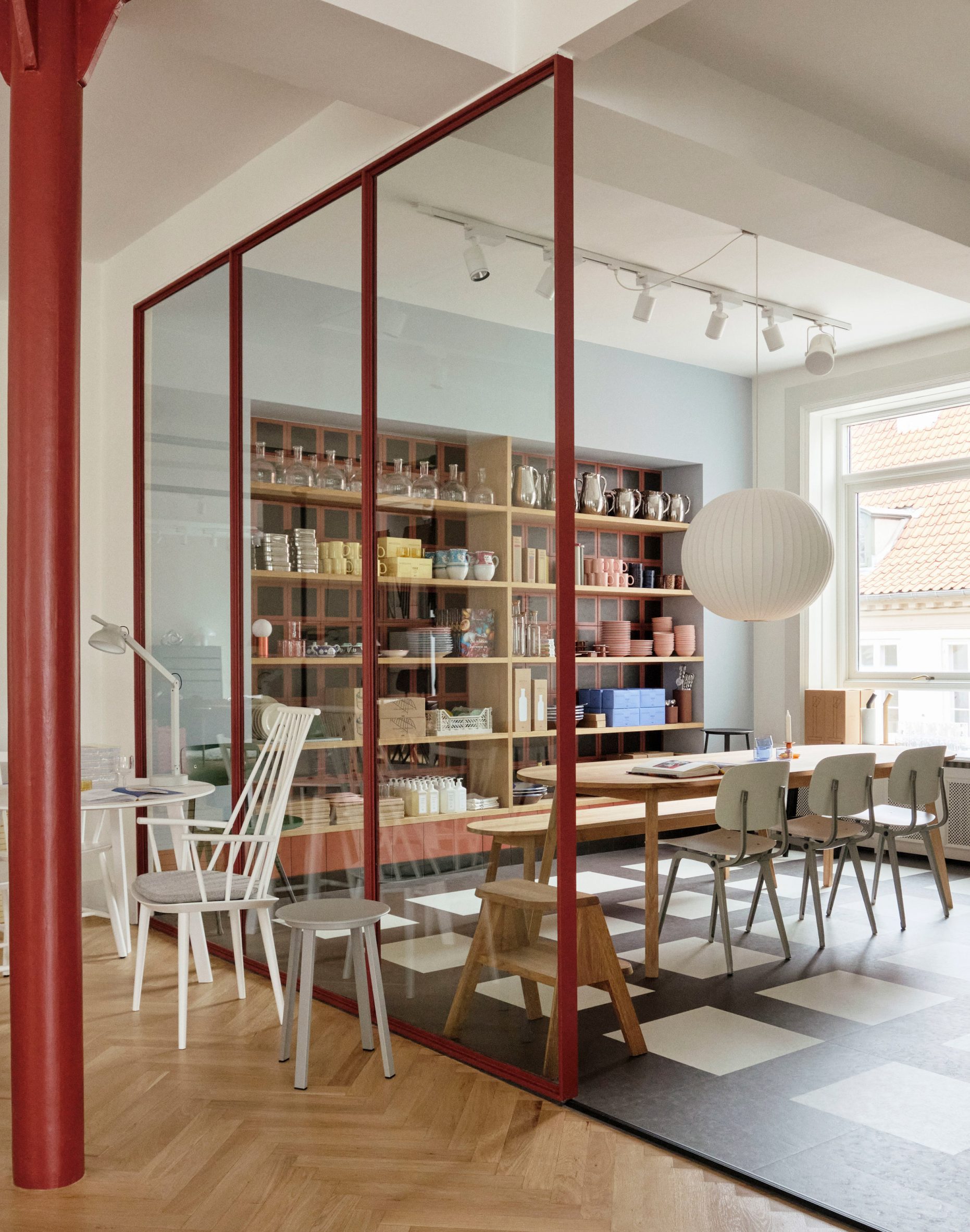
Co-founders Mette and Roy Hay designed the interiors of the new rooms themselves, together with Hay's in-house design team. The brand unveiled the spaces during 3 Days of Design, the annual Copenhagen design festival.
While the Hay store on the lower levels features plenty of the brand's signature vibrant colours, the new showroom, while still colourful, has a slightly more muted colour palette with a multitude of soft greys, greens and blues.
"This is a bit more of a professional space; it's a place where we meet architects, designers and dealers," Rolf Hay said.
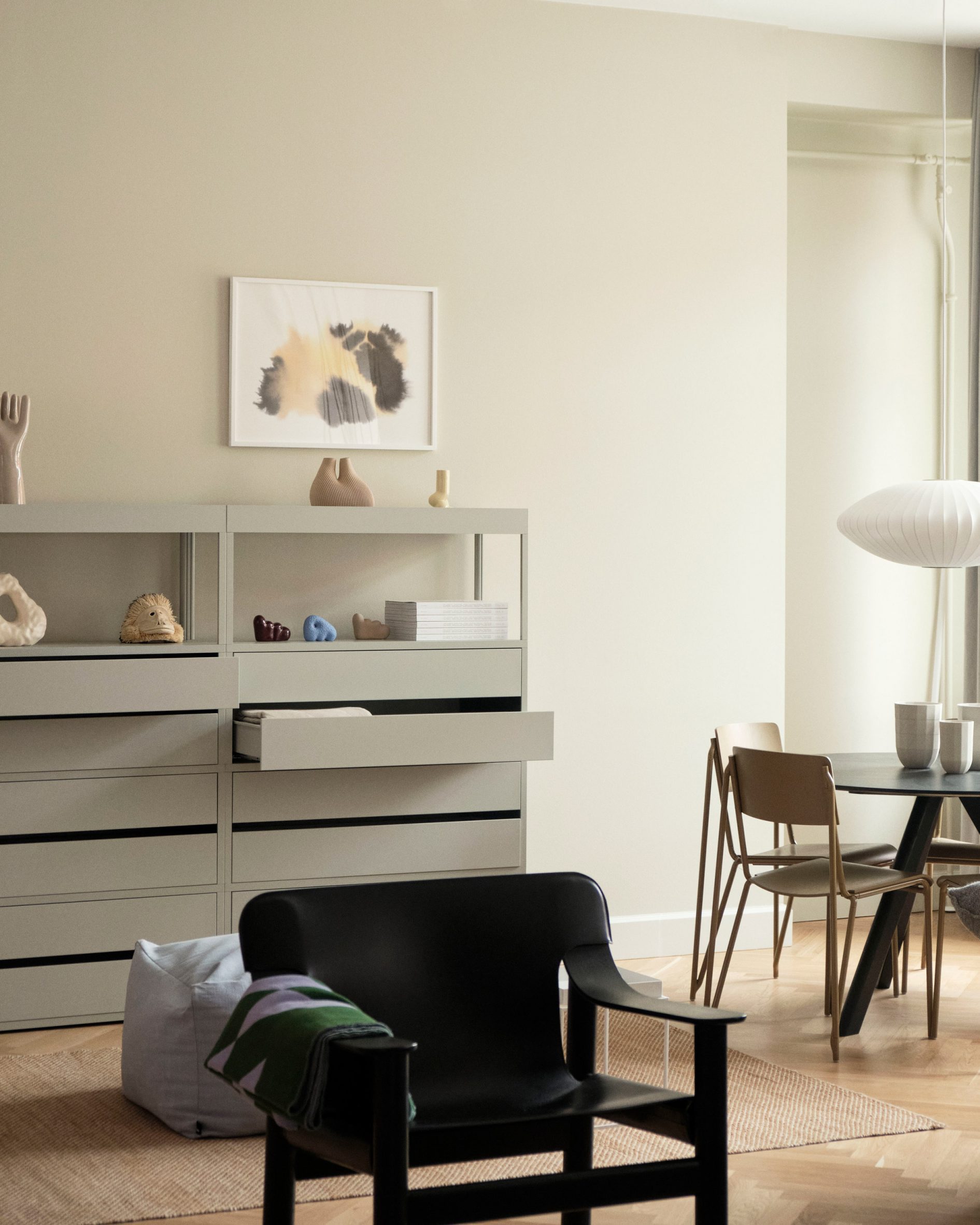
It also features some standout signature pieces, including a vibrant yellow sofa embroidered with dandelion flowers, wine glasses and vodka bottles called "The Aftermath of a Garden Party" by Icelandic artist Loji Höskuldsson.
For Rolf Hay, it was important to have these kinds of collaborative pieces on display in the showroom.
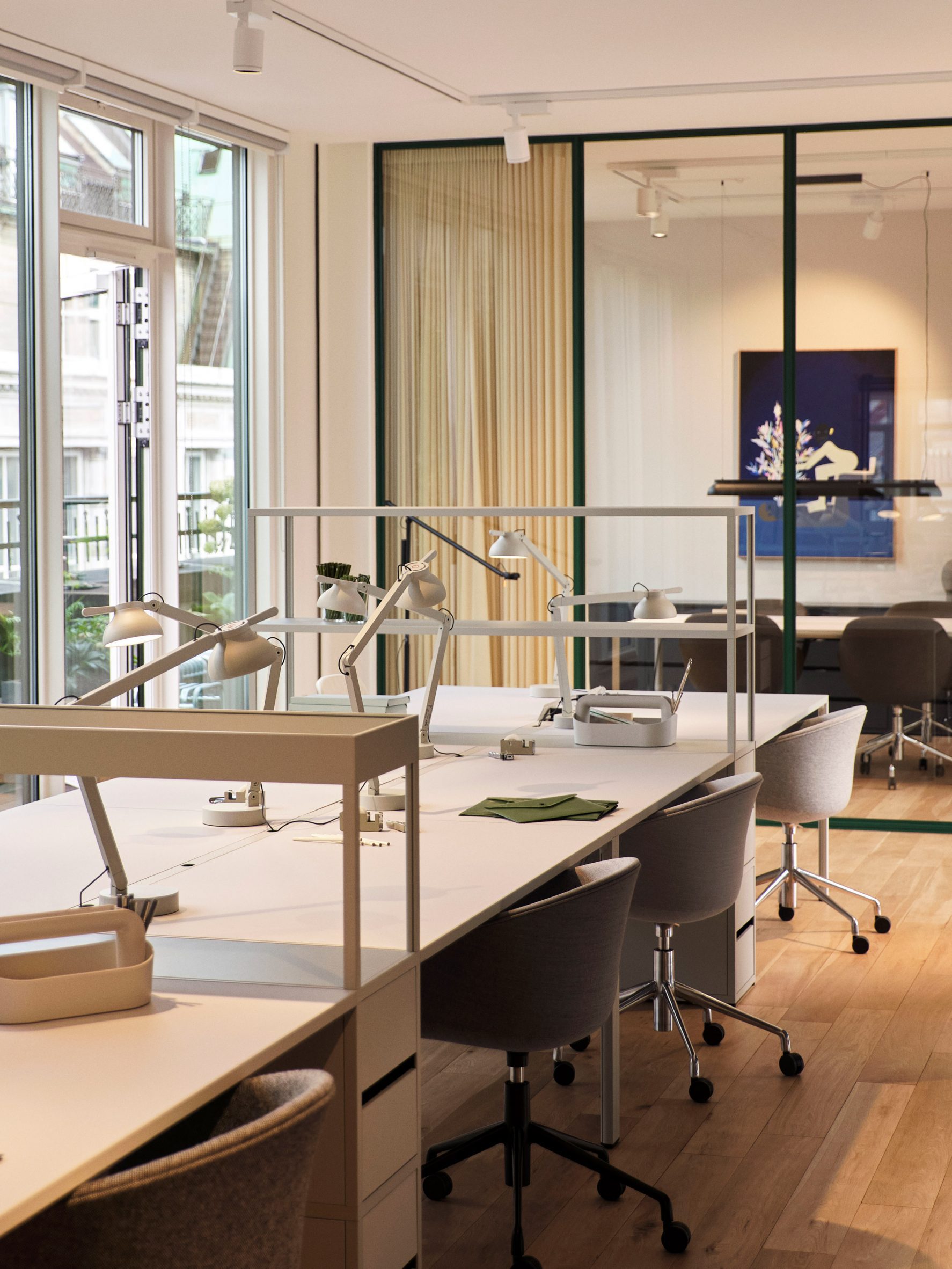
"When Hay is at its best it is somewhere in between art, architecture and the time we live in," he said.
"I think it has always been important for us to bring in artists," he added. "I think it's exciting with the right starting point. So it's nice to work with artists on and off – also in an industrial design context."
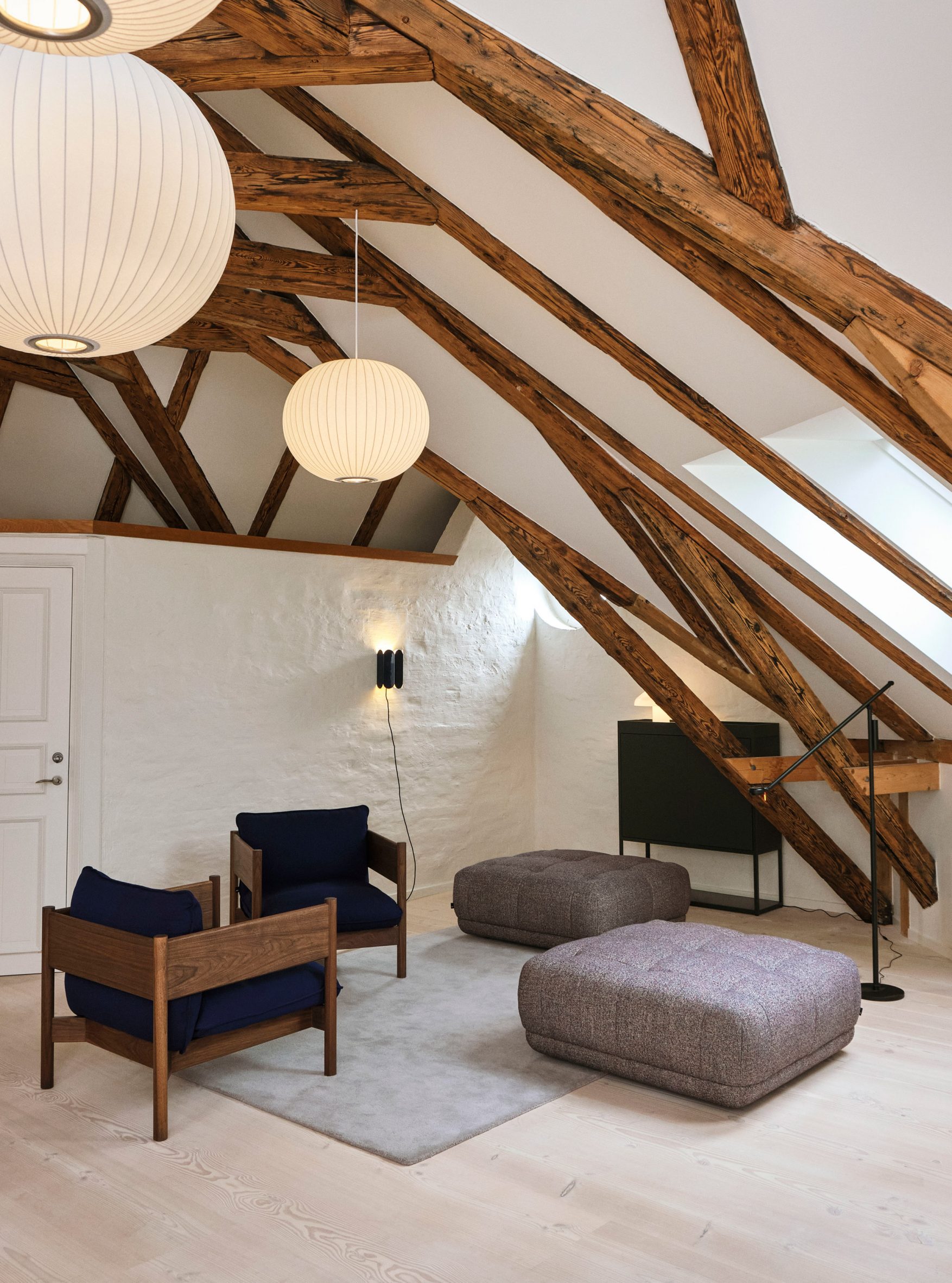
An office space where the Hay team or clients can sit and work was also added to the fourth-floor showroom.
At the top floor, which has been turned into a space for events and was hosting lunches for visitors during 3 Days of Design, clusters of Hay's Nelson Ball Bubble Pendant hang from original wooden beams that create an intricate pattern beneath the high ceiling.
The Hay team undertook a minor renovation of this new floor.
"We kept it quite true to the existing character; we took down some walls, enlarged some door openings and put a new floor up here – which is a process when you're on the fifth floor," Hay head architect Susanne Furbo told Dezeen.
"But apart from that we haven't made any structural changes to the building, we just looked at what we had and gave it a better flow."
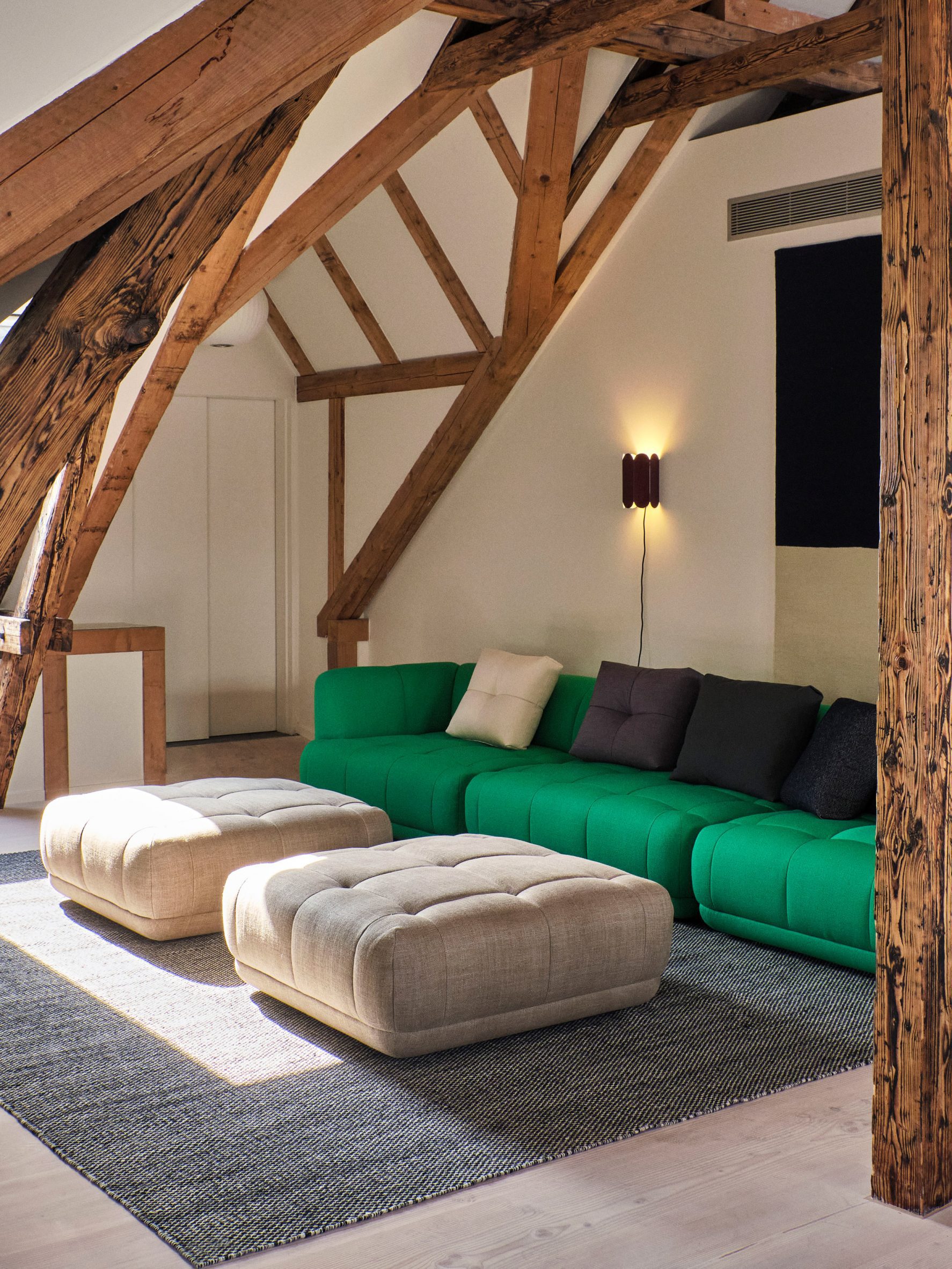
The events space also has a softer, paler colour palette than the store and the showroom, in order to make it clear that you're "entering another universe," Furbo added.
The main store space, which covers the lower two floors of the building, was also updated as part of the renovation.
Among the new features here is the New Order shelving system by Stefan Diez for Hay. Painted in a new blue colour, it entirely fills one of the rooms.
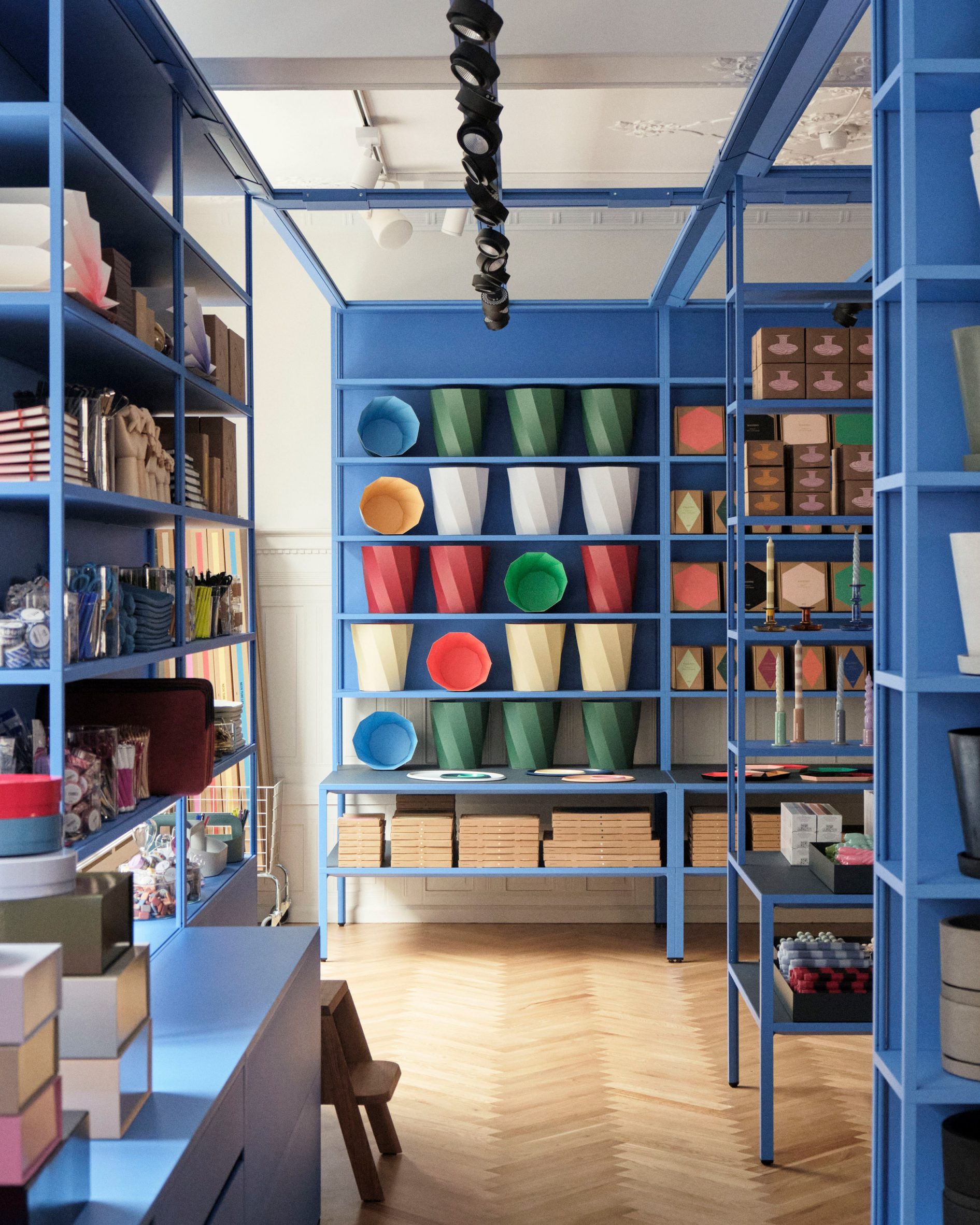
Artworks by V1 Gallery in Copenhagen's meatpacking district as well as geometric tiles and paintings by artist Nathalie du Pasquier now decorate the walls of all floors of Hay House.
Hay House 2.0 opened during 3 Days of Design when the brand also launched a new handmade collection of origami dolls by Clara von Zweigberk and a furniture and accessories collaboration with Muller van Severen.
Previous Hay locations to feature on Dezeen include a pop-up co-working space in an 18th-century palace and the brand's first bricks-and-mortar store in North America.
Hay House was unveiled during 3 Days of Design in Copenhagen, Denmark. See Dezeen Events Guide for an up-to-date list of architecture and design events taking place around the world.
The post Hay unveils renovated Hay House 2.0 during 3 Days of Design appeared first on Dezeen.
from Dezeen https://ift.tt/3hGgw71
