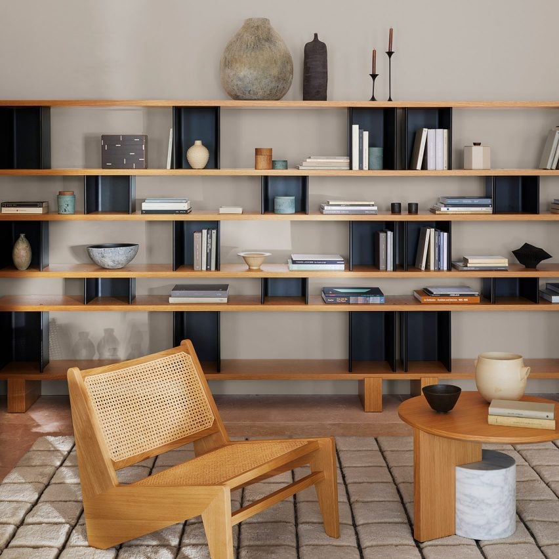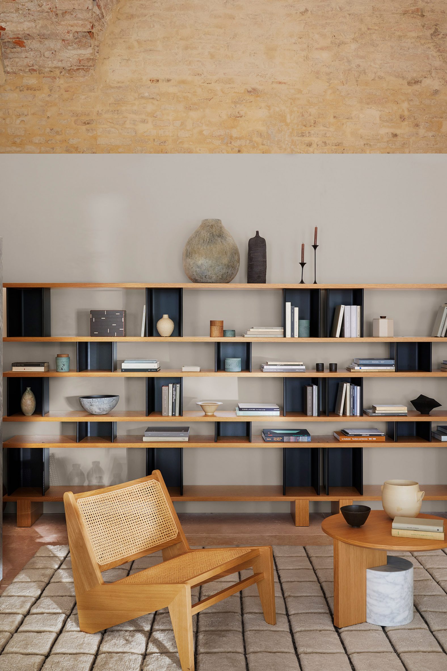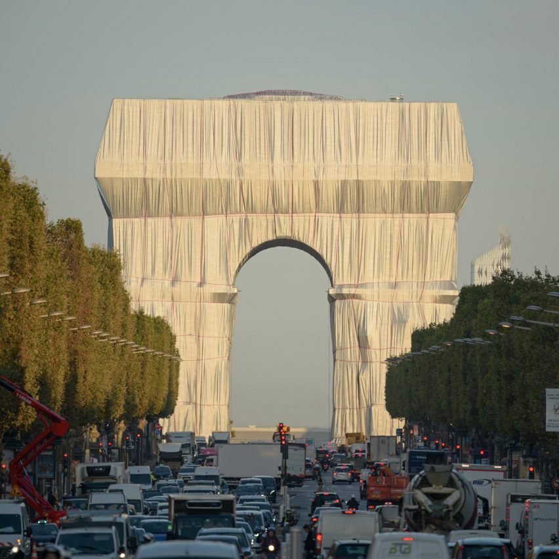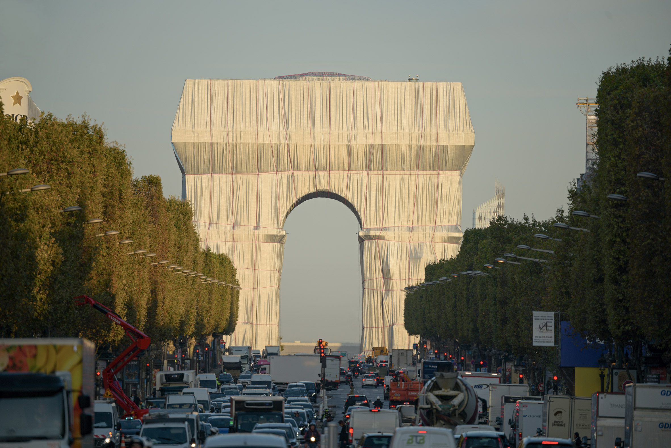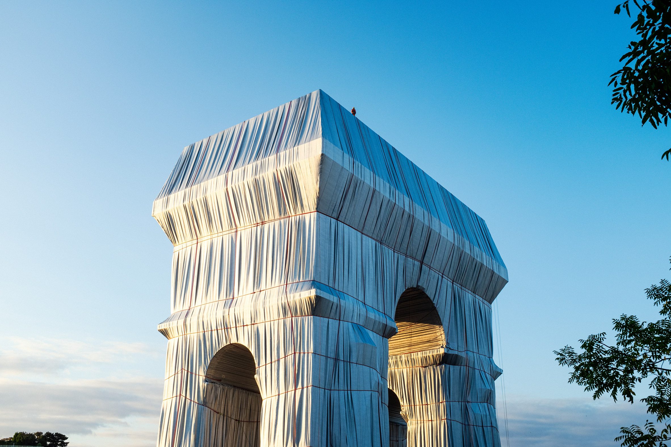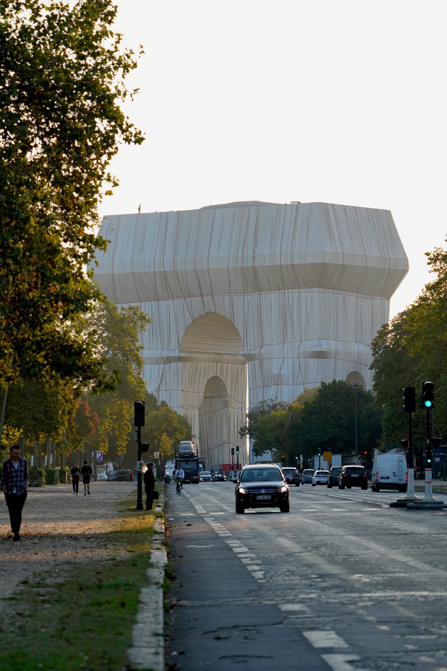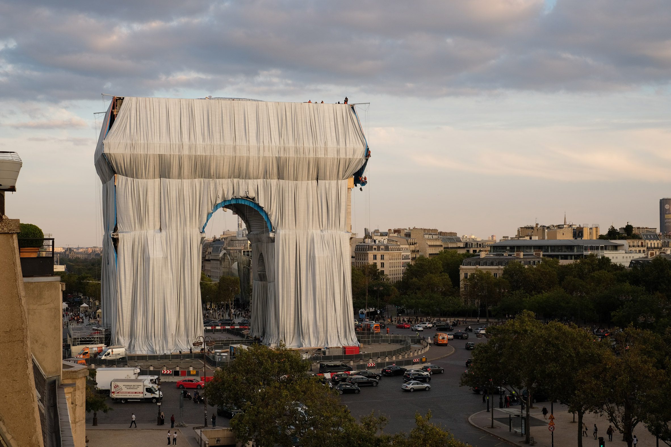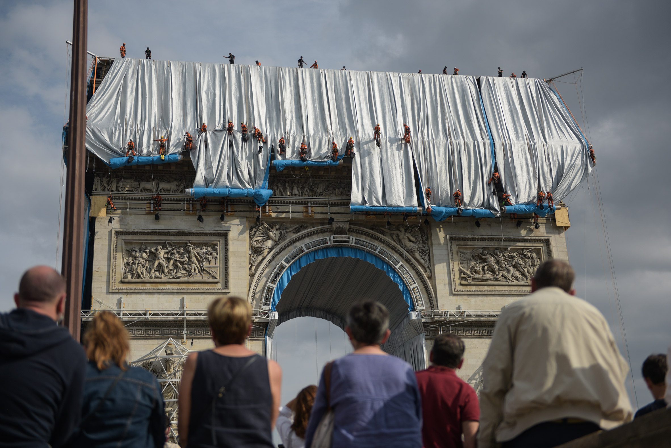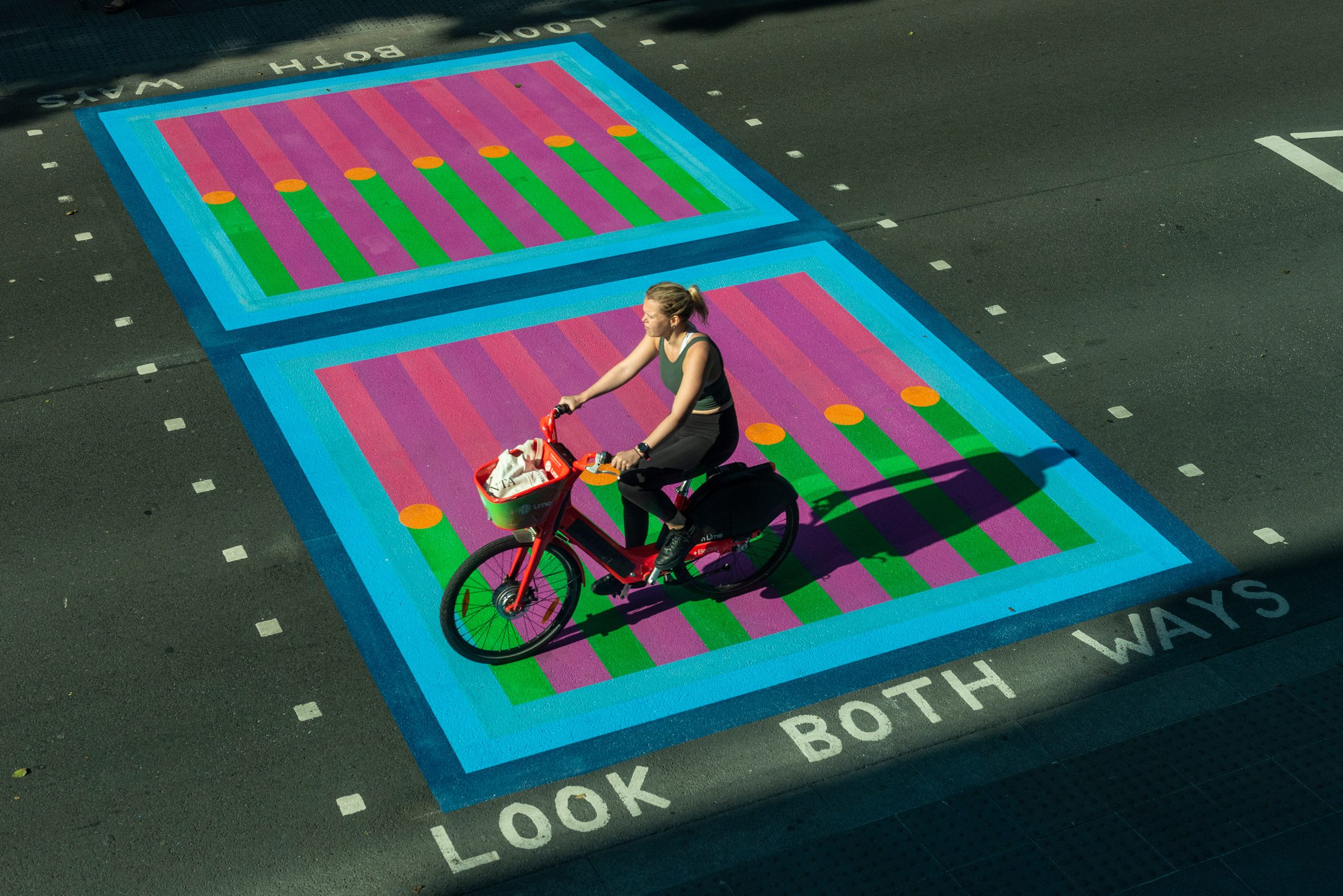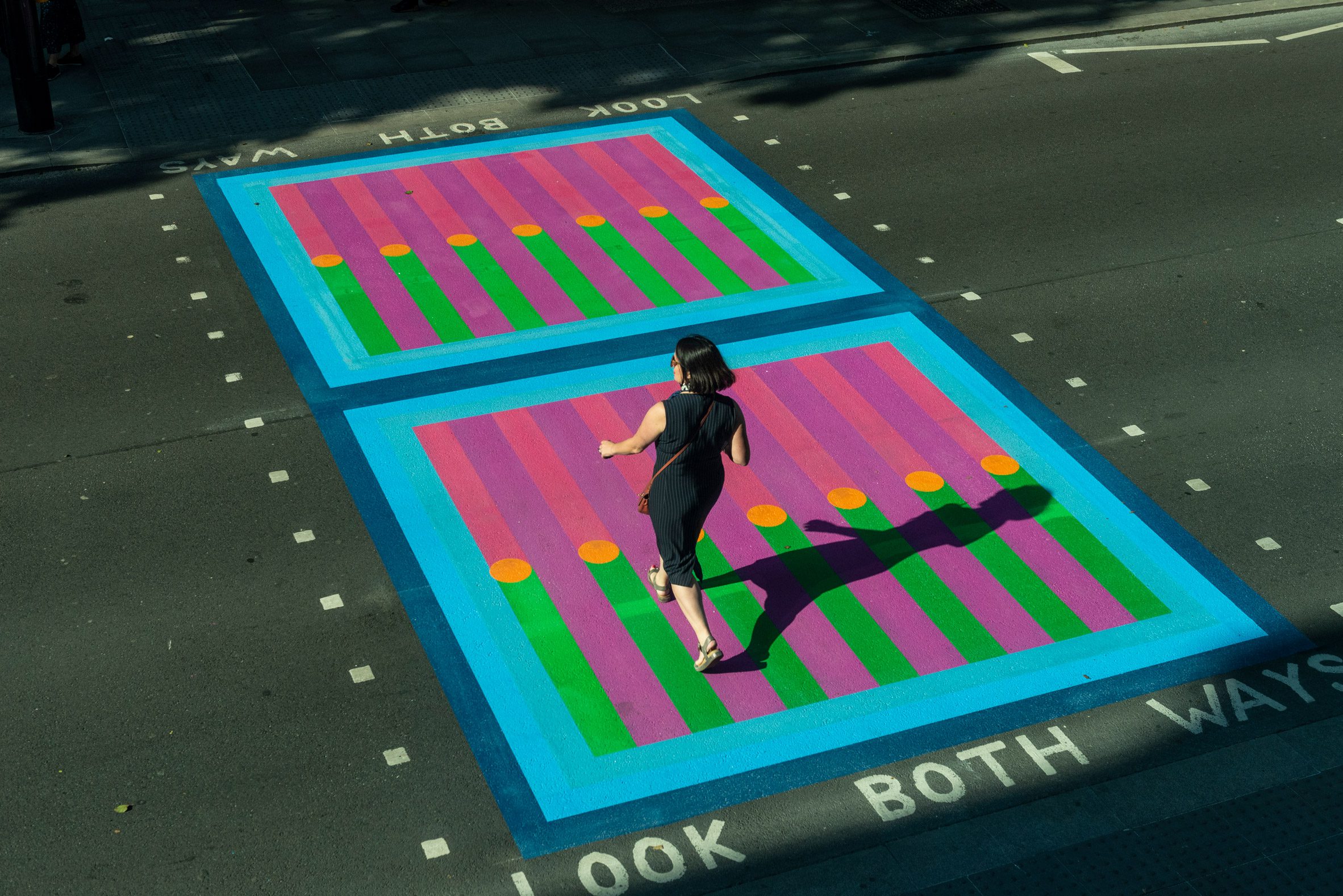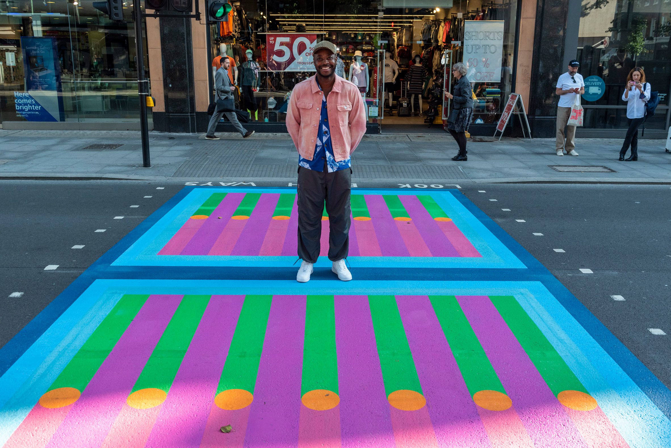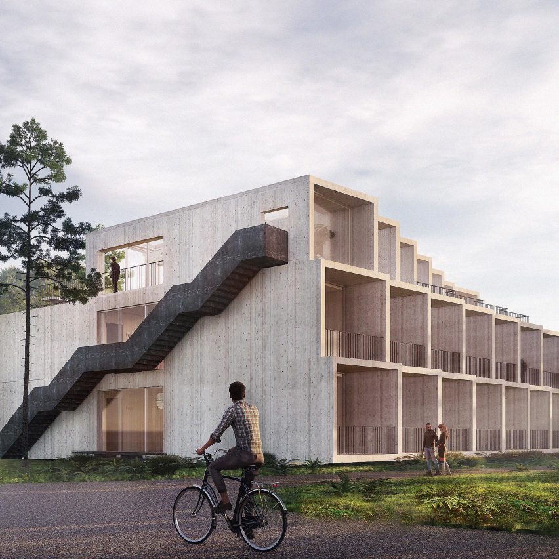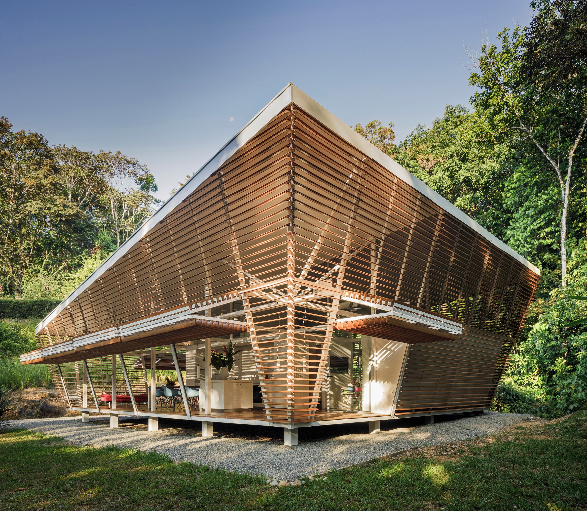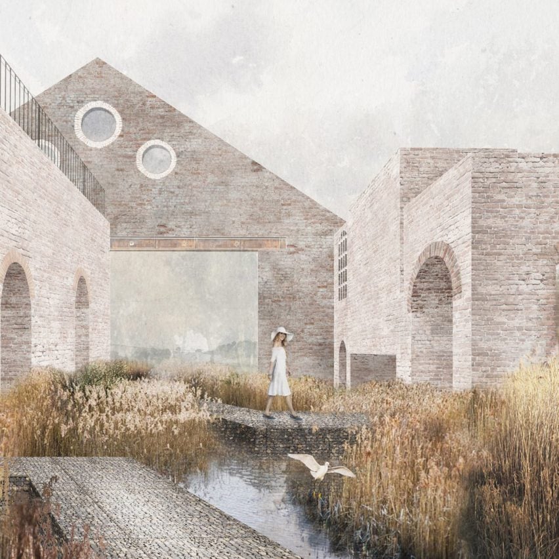
A circular economy developed within a seaside town and a project that explores conserving the beauty of "eroded architecture" are included in Dezeen's latest school show by students at Cardiff University.
Also included is a community for musicians and a dockyard transformed into a "cultural campus" for manufacturing and craft.
Cardiff University
Institution: Cardiff University
School: Welsh School of Architecture
Courses: BSc Architectural Studies
Tutors: Michael Corr
School statement: "The Year three of BSc Architectural Studies is the culmination of Years one and two. Students can deploy understanding, knowledge and abilities to develop an ambitious and resolved architectural design in response to a unit brief. In the year 20/21, there has been a highly diverse range of units, 12 in total, covering a wide breadth of architectural themes.
"Due to covid restrictions, this year's units focused on locations in Wales or worked internationally from Wales. Yet, they have covered the urban, rural, political, social, economic, environmental and poetic. The outcome has resulted in a range of projects from small to large scale, from Cardiff Queen Street to the seaside of Barry Island, the Brecon Beacons, Pembroke Dock and Kochi in India.
"Regardless of location, each of the units is underpinned by the ethos of the WSA, Grounded Creativity. Unit tutors are drawn from practice and the school, with students selecting their unit of choice at the beginning of the year following the design briefs set by each unit team.
"The work that has resulted from this year's units is tectonically rich and rigorous in research. We applaud the students' response to the challenging conditions in which they have been working, which is exemplified by a body of work that is ambitious and thought-provoking."
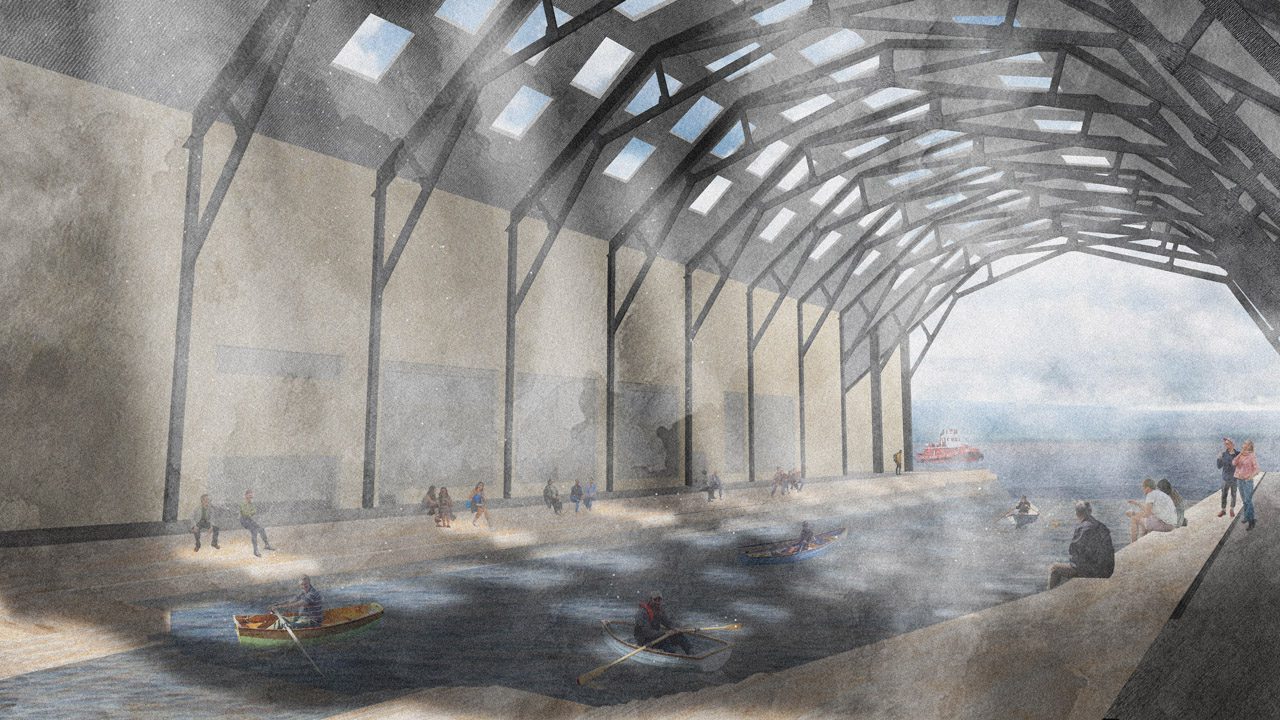
Virtue Lies in the Struggle, Not the Prize by James Miller
"In this unit, getting under the skin of a complicated town enables the development of a profound interest in how architecture can reach into the culture of a place and offer something social. Miller's project reflects the principle of 'Virtue lies in the struggle, not the Prize', a motto from Richard Monkton Milnes towards the respect for artistry to drive his proposal.
"The project stitches the fractured dockyard into a new cultural campus for manufacturing and craft, nurturing the historical and current condition."
Student: James Miller
Course: BSc Architectural Studies
Email: jajmiller19[at]gmail.com
Unit: Unit 01 National Park
Tutor: Michael Corr and Tom Keeley
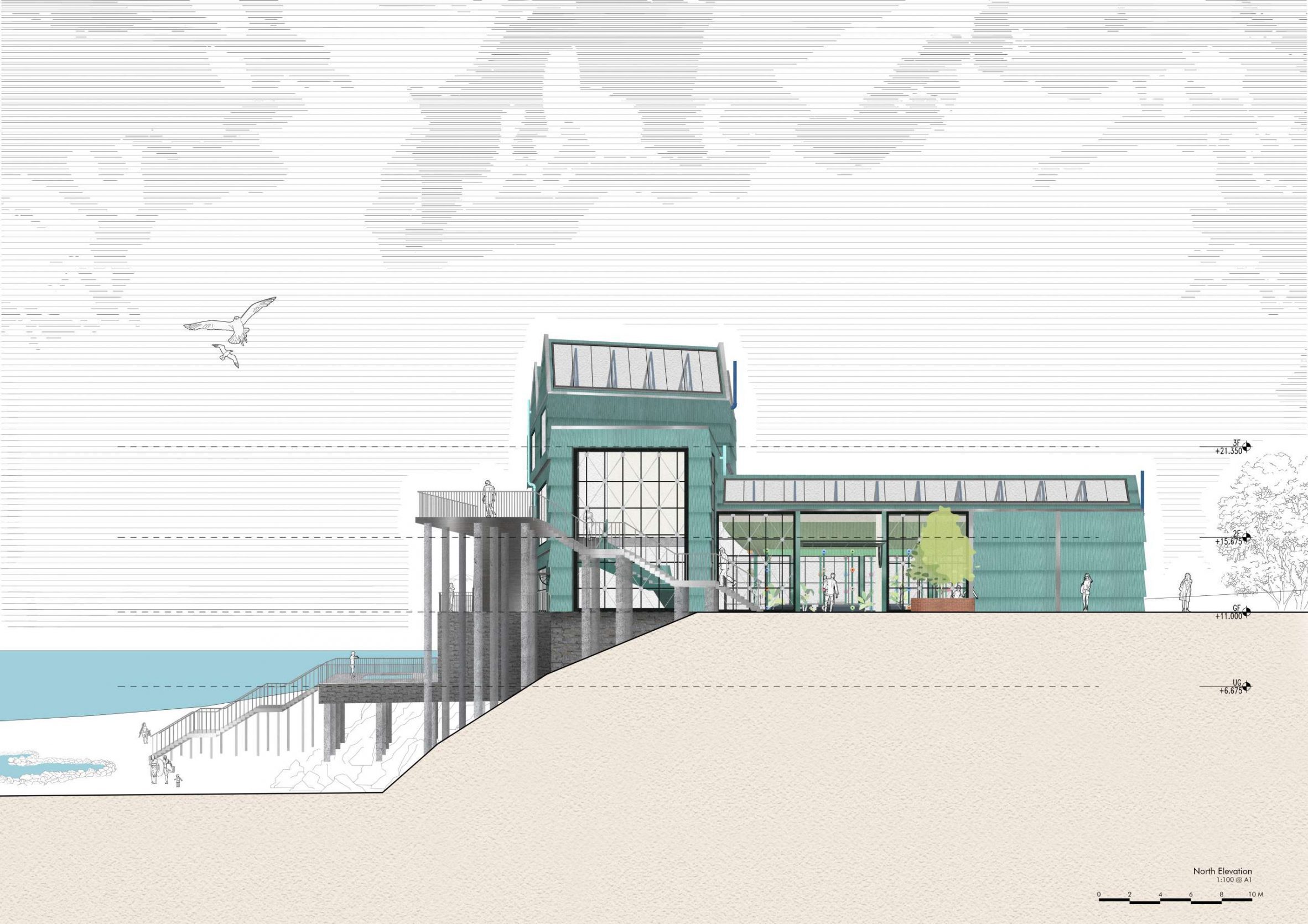
The Circularity by Angeline Ng
"This unit aims towards the regeneration of a declined town, allowing them to tackle social, cultural, economic and environmental issues and develop solutions through their architectural schemes.
"Ng's project explores the implementation of a circular plastic economy in an attempt to close the loop of waste generation within this seaside town ecosystem. A recycling facility that plugs into existing industries is proposed, creating a designated collection point for plastic litter, and encouraging tourists to be more mindful of their waste."
Student: Angeline Ng
Course: BSc Architectural Studies
Email: angelinengjoyee00[at]gmail.com
Unit: Unit 02 The Frontier Island
Tutor: James Alder and Geethica Gunarajah

Palace of Care by Qinying Tan
"Making optimistic proposals for communal gathering spaces, this unit interrogates ideas of ritual, festivity, generosity, intimacy and interdependence. It also identifies different ways in which we gather – to celebrate; to work; to play and watch sport; to socialise, drink and dine; to protest or to perform civic duties; to commemorate and to mourn.
"The Palace of Care is the tip of the iceberg of social care challenges. It emphasises the importance of care and support services for neglected ageing problems. Beyond, the project urges architects to contribute their social responsibilities to society through helping to provide a long-term and sustainable social care architecture for the elderly, especially urgently following the pandemic."
Student: Qinying Tan
Course: BSc Architectural Studies
Email: pobbytan09[at]gmail.com
Unit: Unit 04 Gathering
Tutor: Rory Corr and Brendan Higgins
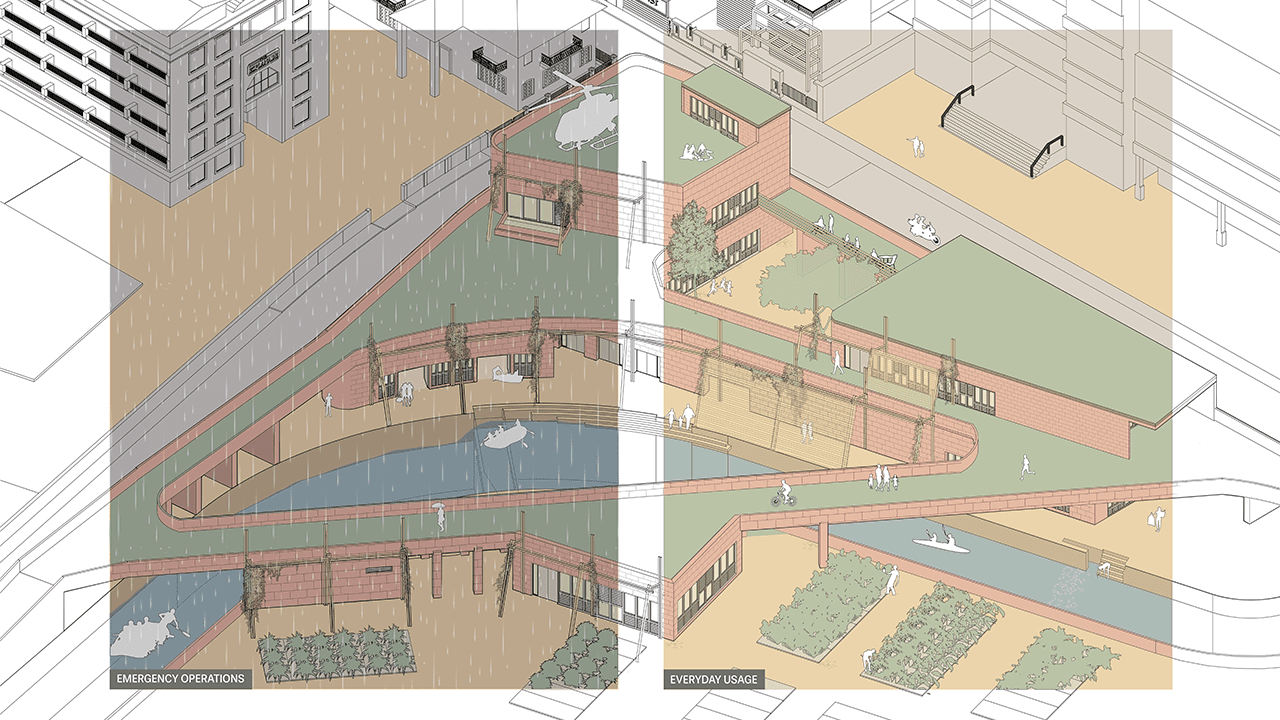
Water as a Lifeline by Luke Celinski
"The unit approaches cities as complex dynamic systems and undertakes a comprehensive analysis of Kochi about its social, economic, environmental, governance and spatial subsystems as well as how those systems interact with each other. Through an extensive literature review on the liveable and sustainable city, a critical position is developed on what will make cities liveable.
"Flooding is one of the largest dangers currently affecting Kochi due to rising sea levels and increased rainfall. Celinski's intervention is to provide a centre by the Mullassery canal. It focuses on three values: environmental education, improving the water quality of the canals and providing refuge for relief operations."
Student: Luke Celinski
Course: BSc Architectural Studies
Email: CelinskiL[at]cardiff.ac.uk
Unit: Unit 05 Liveable Urbanism
Tutor: Dr Shibu Raman
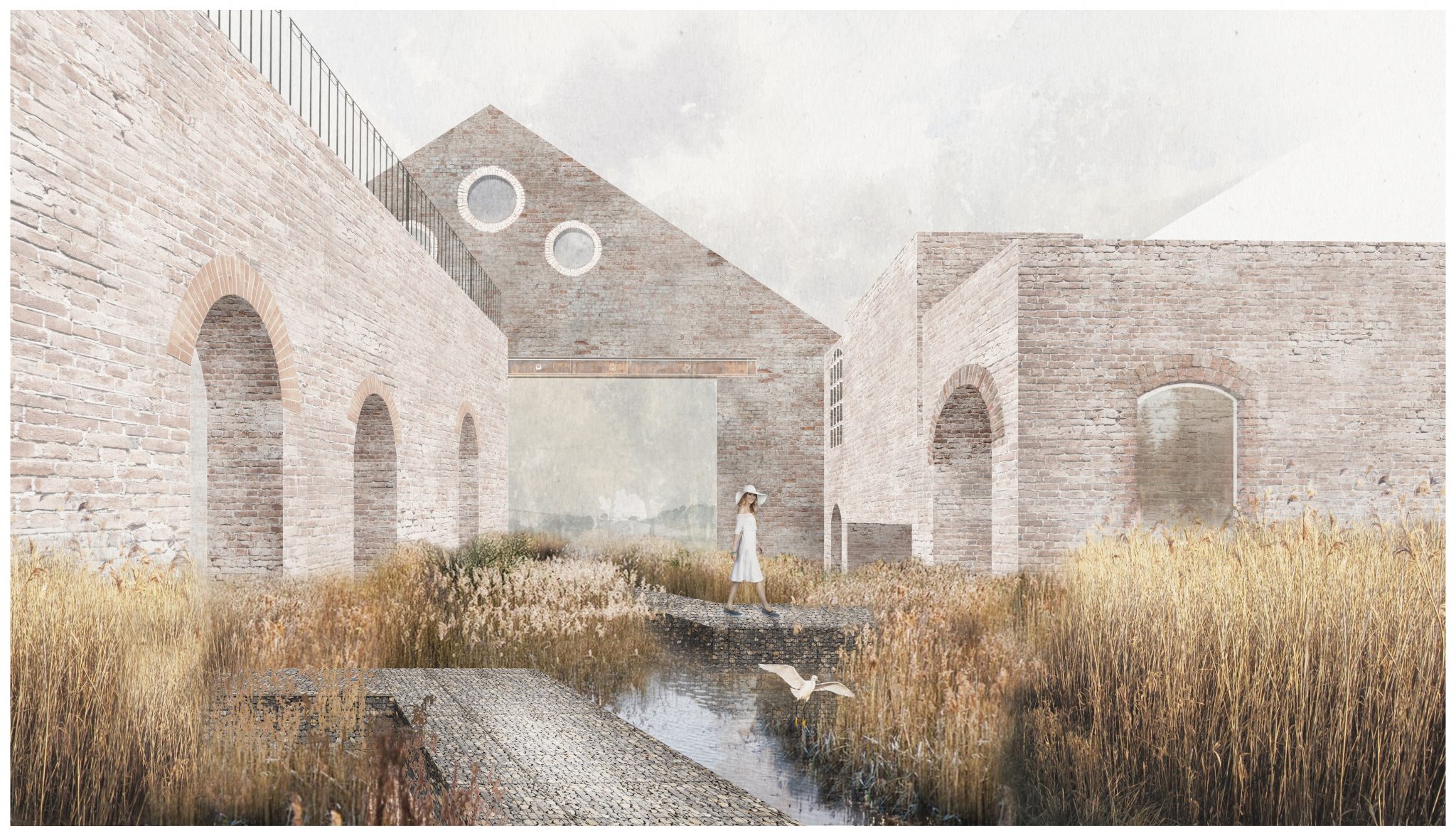
Harvest from a Ruin by George Wood
"This unit explores the experiential edge between post-industry, recovering woodland, urban, rural, and a once tamed but now frequently overflowing river, to enter dialogue with its ruins.
"It also explores the balance between humanity and nature and, drawing upon the resources of the contemporary landscape, translate the site into a place of environmentally and socially sustainable making. Wood proposes a new vision for the ruined landscape at Treforest, renewing the relationship between man and nature through sustainable construction and landscape intervention."
Student: George Wood
Course: BSc Architectural Studies
Email: georgecwood[at]gmail.com
Unit: Unit 06 Land
Tutor: Dan Talkes
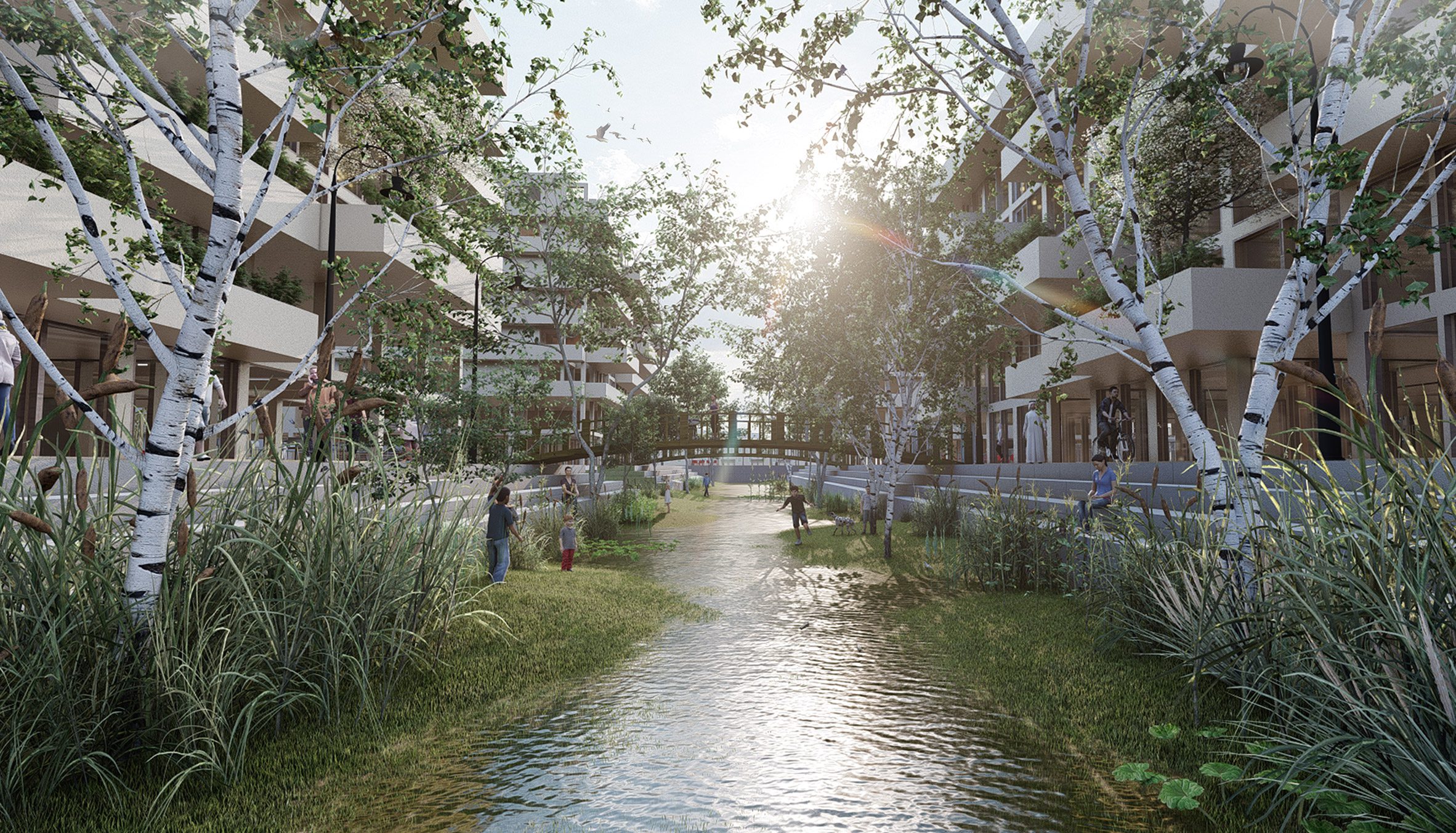
The Harmony and Revival by Junhyeon Song
"Our cities are struggling with the effects of the increasing urban population combined with our current unsustainable operating system in which we 'take, make, and dispose of'. Urban centres are unable to deliver current priorities like housing, mobility and economic development in sustainable ways while they remain wasteful in terms of resource consumption and waste generation and heavily contribute to the climate crisis.
"Currently, modern cities are struggling with the effects of high contamination of urban landscape, the exponential growth of population that is combined with our unsustainable operating system.
"Song's proposal focuses on revitalising the contaminated and abandoned past industrial site in Grangetown, located adjacent to River Ely and Grangemoor park."
Student: Junhyeon Song
Course: BSc Architectural Studies
Email: SongJ14[at]cardiff.ac.uk
Unit: Unit 07 CircuBED
Tutor: Marianna Marchesi
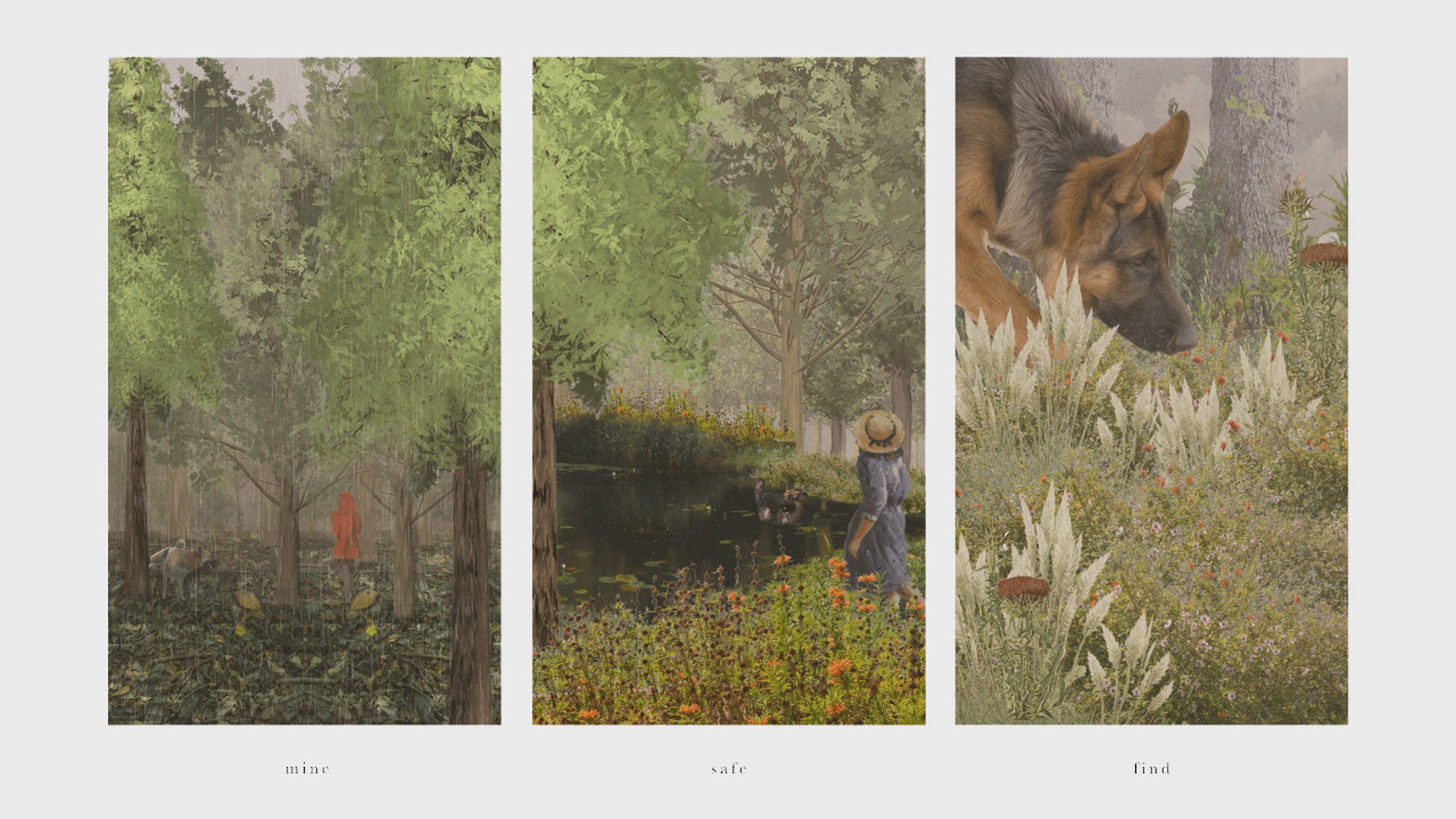
The Anchor by Priyansha Kamdar
"This unit enquires the ambitions, effects, challenges and possibilities that the post-industrial town of Treherbert is experiencing with the imminent transfer of the stewardship of publicly owned land to the community for an extended period of time.
"Kamdar's project is to initiate a transition in Treherbert towards an ecocentric future, where control is restored back to the woodlands. Proposing a Linoleum Leather Factory, where locally sourced materials and waste can be manufactured into an ecological material, the aim is to connect Treherbert to the landscape and revitalise its identity through an ecocentric architectural solution."
Student: Priyansha Kamdar
Course: BSc Architectural Studies
Email: priyanshakamdar[at]gmail.com
Unit: Unit 03 Architecture of Territories
Tutor: Marga Munar Bauza

Follow the Music by Evangelia Glentze
"The current pandemic and migration crisis together with the ongoing technological innovations raise questions about the making of our cities to which we, as architects and urbanists, can no longer avoid responding. In this framework, the notion of home and its merging and diffusion with the urban and the workspace are reconsidered.
"Follow the Music considers creating a connection between living, working and sharing with musicians as the primary user and consequentially the local community. The brief is divided into three parts: live, work and share."
Student: Evangelia Glentze
Course: BSc Architectural Studies
Email: e.glentze31[at]gmail.com
Unit: Unit 08 Live-Work; The New Norm
Tutor: Fani Kostourou and Sepher Zhand
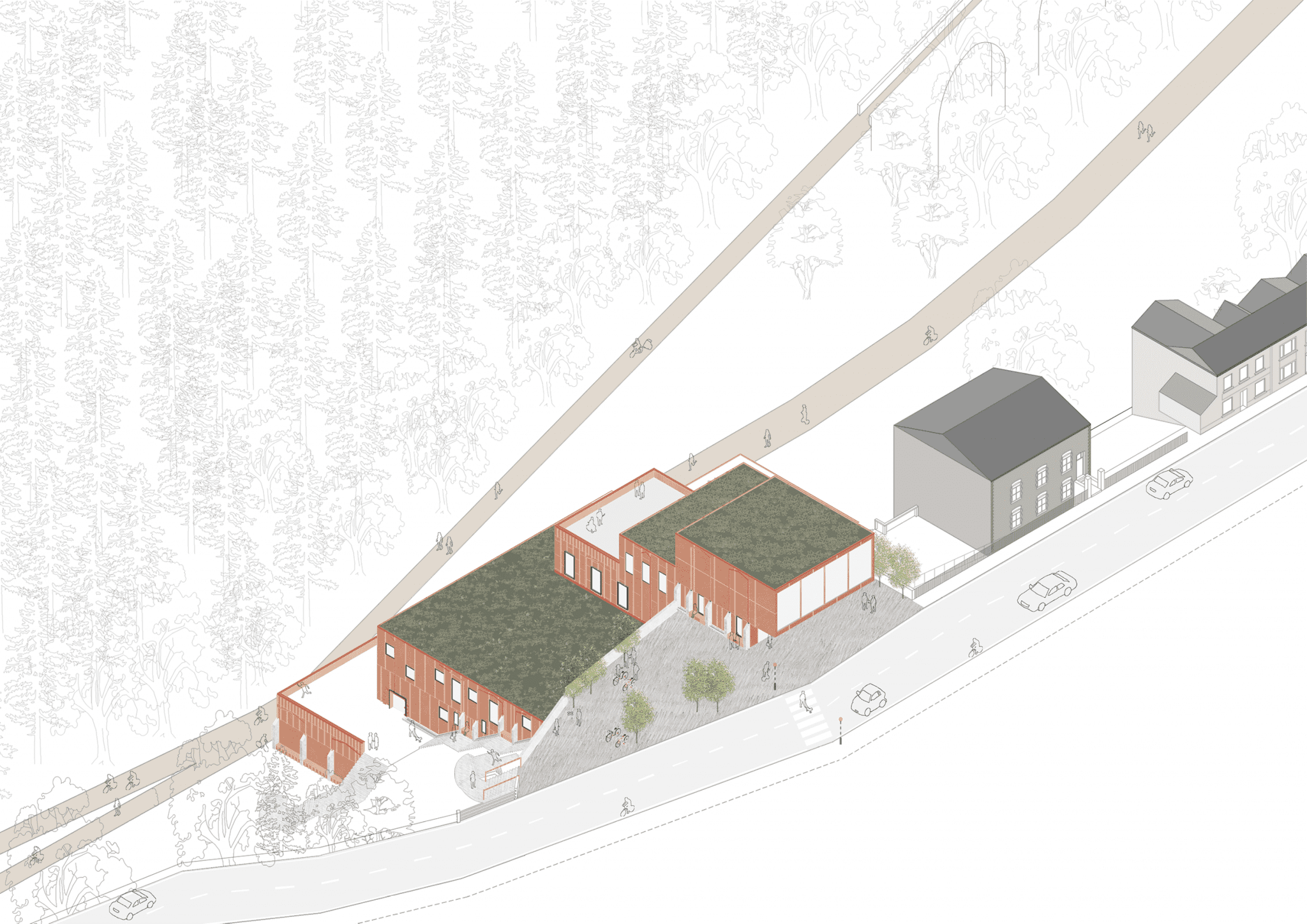
The Boundary by Kate Urwin
"Smaller towns and rural areas have struggled to exist, as traditional work has been industrialised, meaning communities have shrunk and demographics have reduced to retirement age. Social infrastructure has been closing down at an exponential rate, only leading to further decline.
"Measures imposed in response to the Covid-19 pandemic have prompted a 'permanent change in working culture'. Urwin's project studies the effects this may have on a place like Cymmer, a small village located in the Welsh valleys of Neath Port Talbot.
"By making the most of the village's beautiful natural landscape, Cymmer becomes the perfect destination for young professionals and commuters who want to escape the crowded city."
Student: Kate Urwin
Course: BSc Architectural Studies
Email: kateurwin1[at]outlook.com
Unit: Unit 09 The New Rural
Tutor: Barnaby Hughes and Hamish Warren
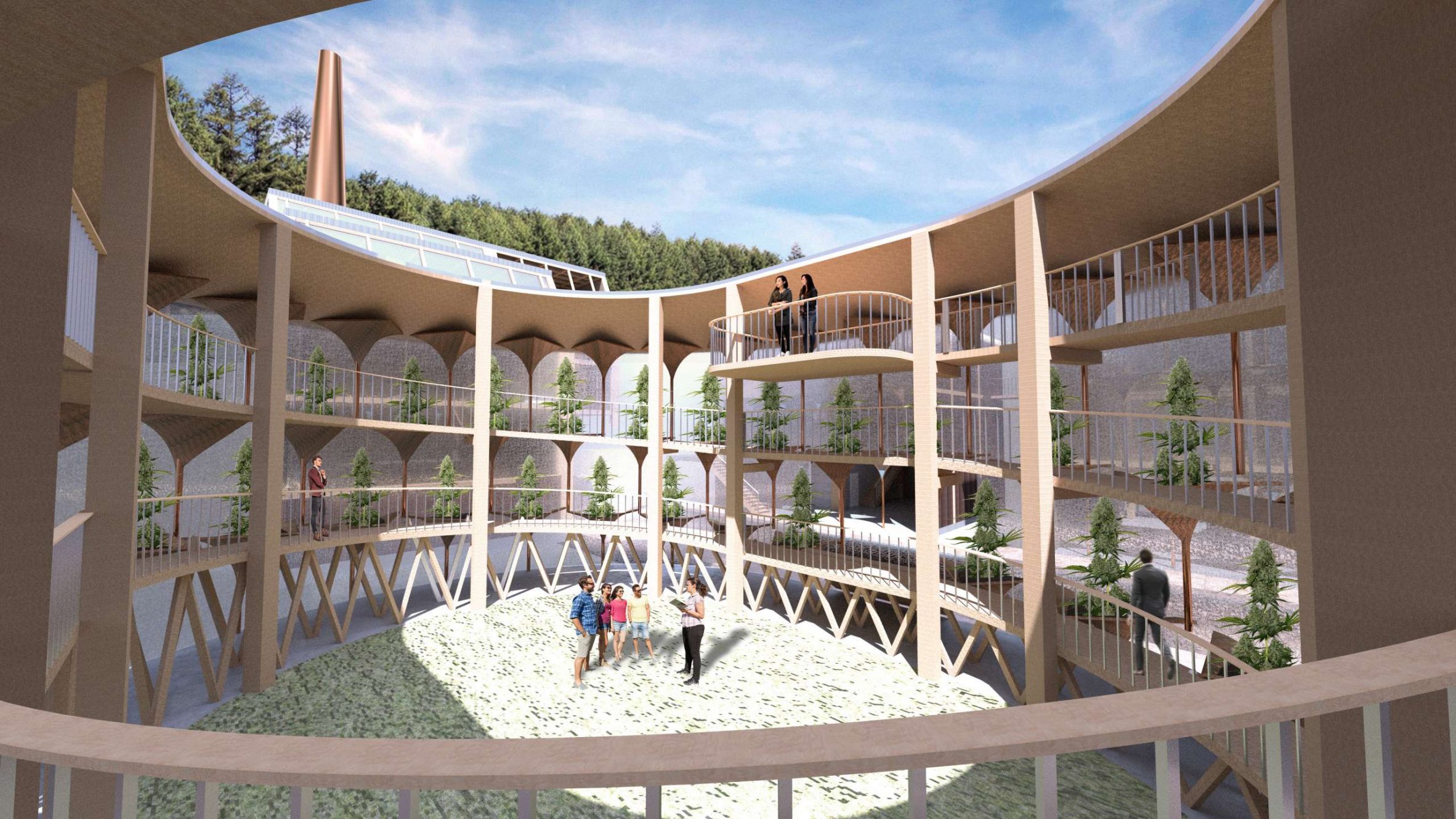
Hemptopia by Arno Decorte
"The unit seeks to consider themes of waste. This is done by treating the phenomenon in wide global terms, as a product of throw-away culture, yes, but looking at places and objects as they are located in and determined by time.
"Hemptopia exploits our deep fascination for production processes by unveiling all its inner workings through its architectural language. Responding to the various opportunities on-site such as water, scattered resource pockets as well as paths, Hemptopia aims to return life to the old gash by showing how 'waste' is simply a resource waiting to be used in the right way."
Student: Arno Decorte
Course: BSc Architectural Studies
Email: arnodecorte00[at]gmail.com
Unit: Unit 10 Systems of Plenty
Tutor: Gavin Finnan

Nurturing Erosion by Cecelia Huang
"This year, the Archiving Place unit is concerned with the past, present and future possibilities of agricultural landscapes within Wales. The unit will immerse itself in the process of archiving the places, cultures, and spirit of the Welsh landscape, focusing the research on the decline of agriculture in Wales.
"Nurturing Erosion" highlights the need to conserve erosion. Erosion is derived from the Latin word 'Erosionem', which can be defined as a gnawing away of. It is often seen with a negative connotation, but erosion itself is filled with benefits, capturing the fleeting moments and the always-changing flow of the river. This mobility and dynamism are the norms, constantly changing geography. Allowing this constant fleeting moment to become mundane."
Student: Cecelia Huang
Course: BSc Architectural Studies
Email: cecelia.huang[at]hotmail.com
Unit: Unit 11 Archiving Place
Tutor: Stephen Maginn and Caroline Esclapez
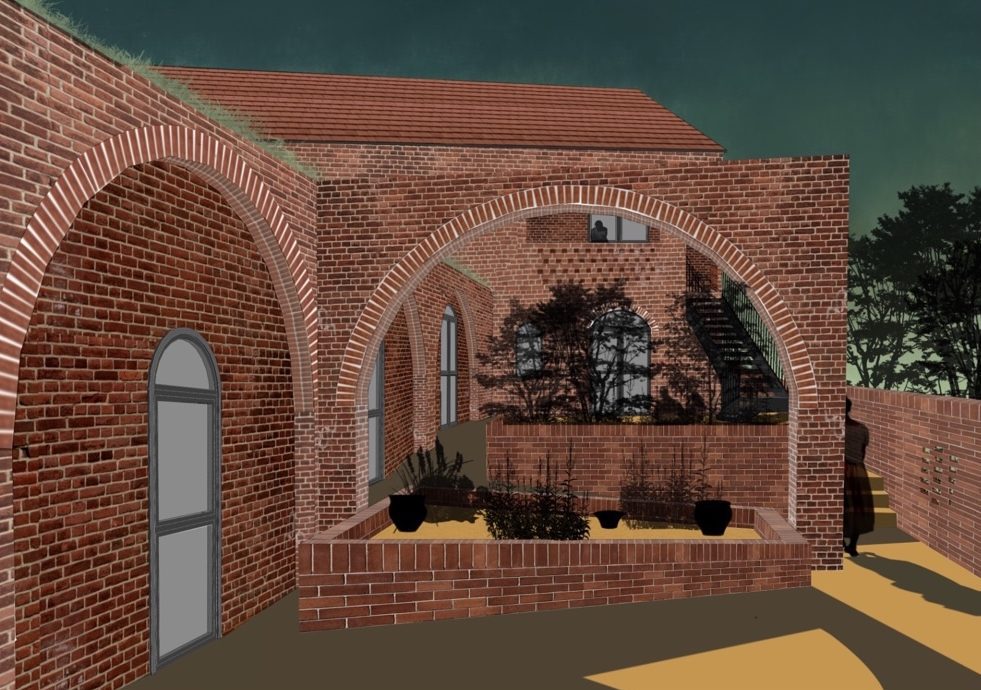
The Journey Through the Domesticated Masonry Arch by Rebecca Leeman
"This unit works with an artist based in London, who purchased a small piece of land in Swansea, with the intention of building or adapting a small warehouse. He keeps a collection of artworks in the warehouse, consisting mostly of paintings and drawings and a very small number of sculpture pieces.
"This proposal takes the arch as a form of structure that alludes to the industrial history of Swansea, but also as a series of domestically scaled and inhabited spaces as a setting for exhibiting the resident artist's pottery. The seemingly opposing relationship between the ideas of immense industrial structure and domestic architecture acts as an interesting design challenge that interrogates the conscious ways in which we choose to view art."
Student: Rebecca Leeman
Course: BSc Architectural Studies
Email: beckyleeman5[at]gmail.com
Unit: Unit 12 A Year of Painting Flowers
Tutor: Ryan Roberts and Siobhan O'Keeffe
Partnership content
This school show is a partnership between Dezeen and Cardiff University. Find out more about Dezeen partnership content here.
The post Cardiff University spotlights 12 student architectural projects appeared first on Dezeen.
from Dezeen https://ift.tt/3khn8dB
