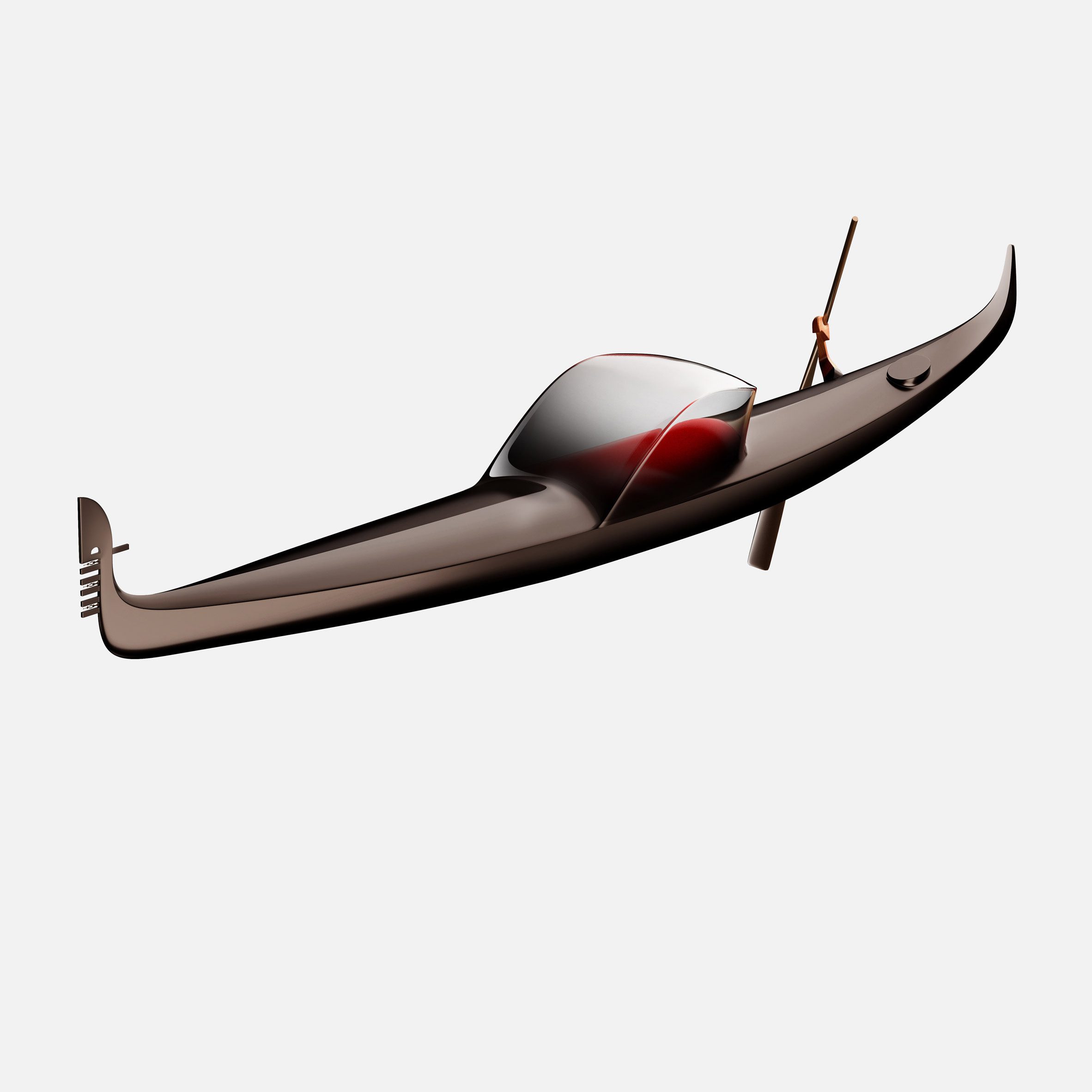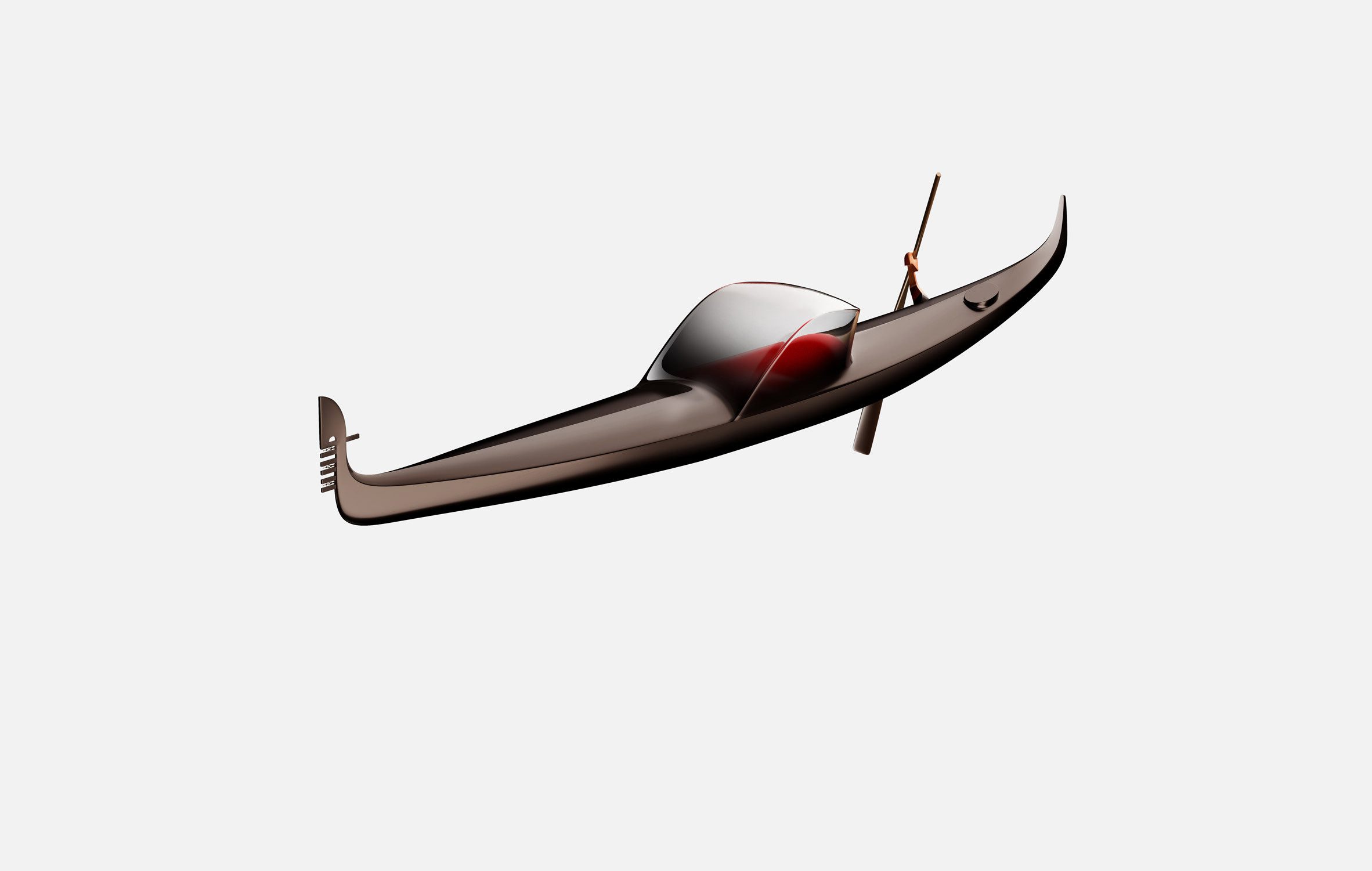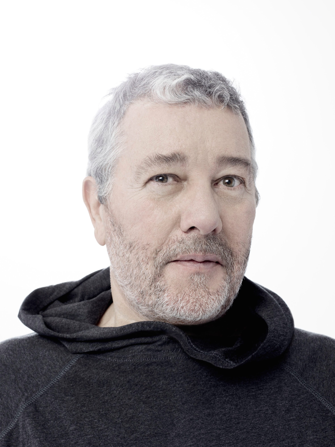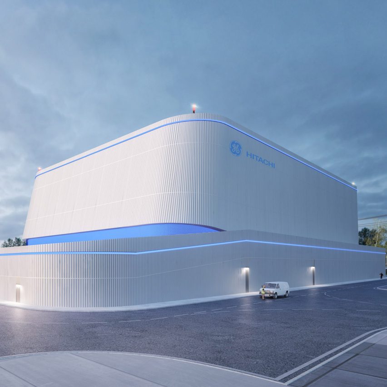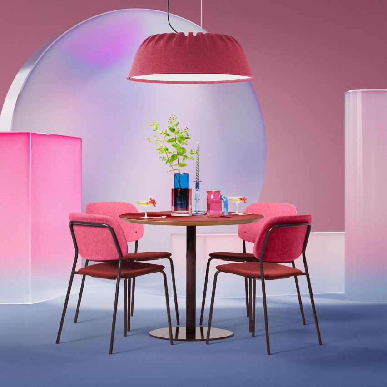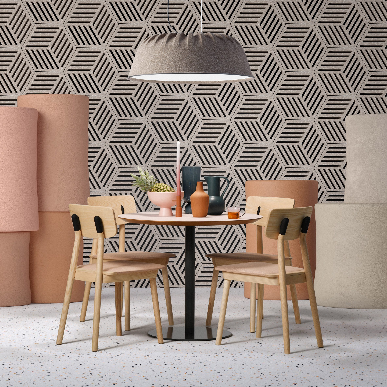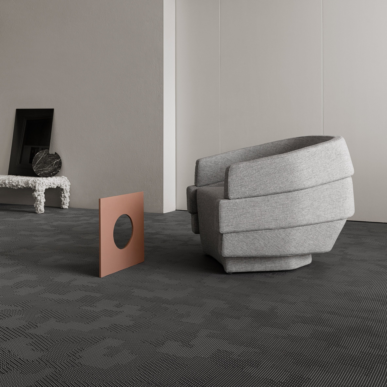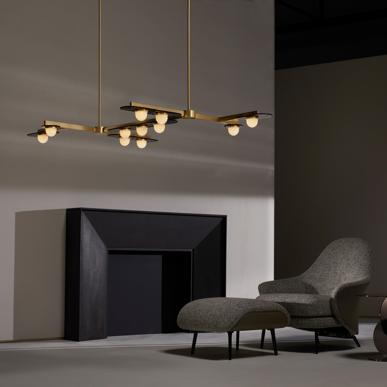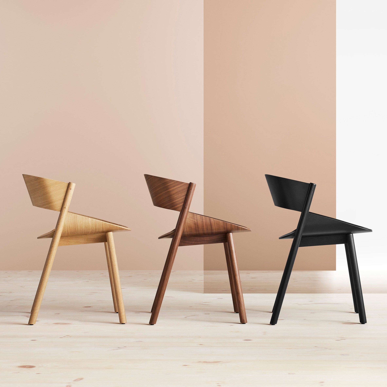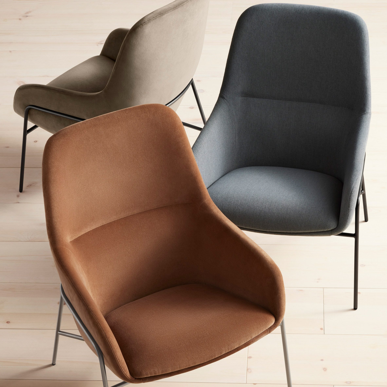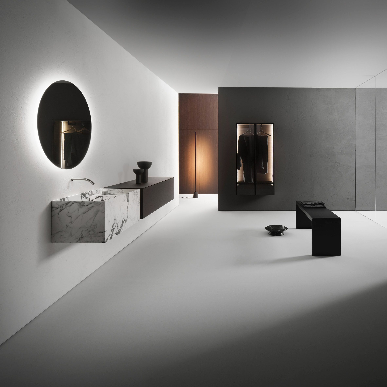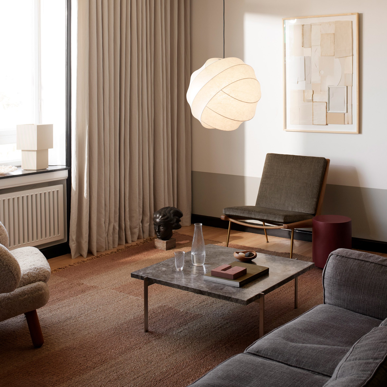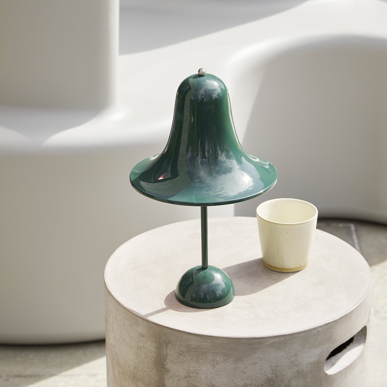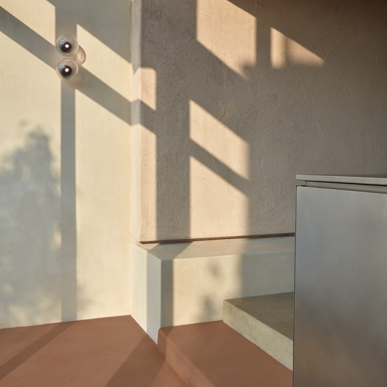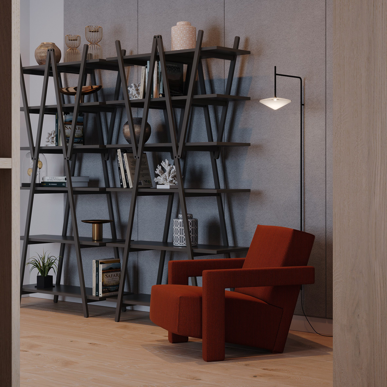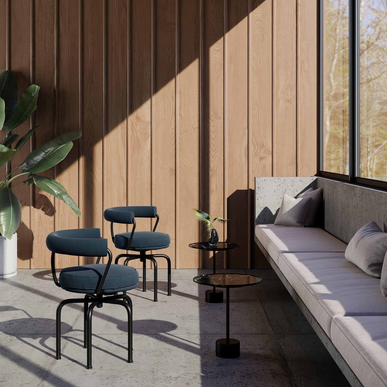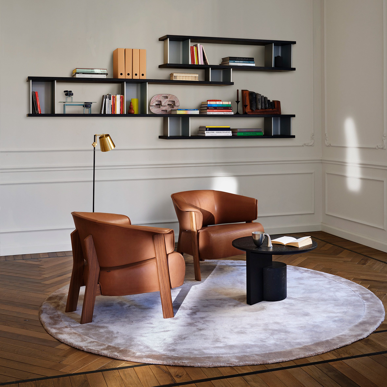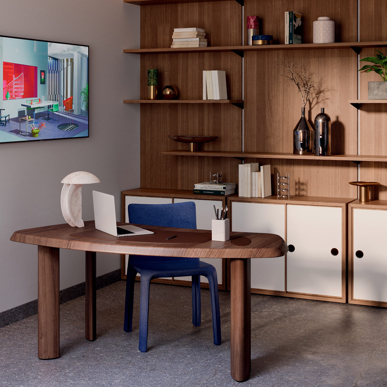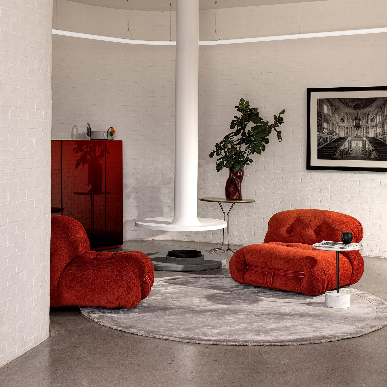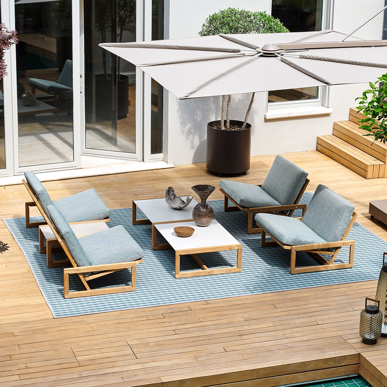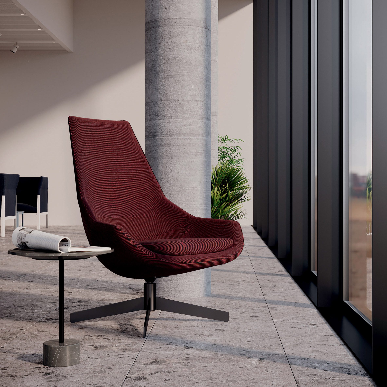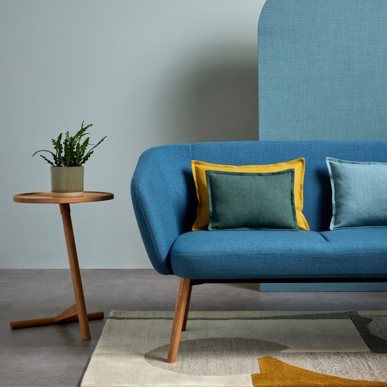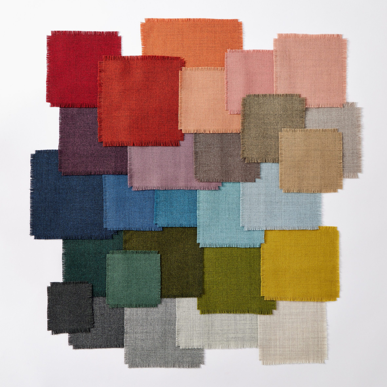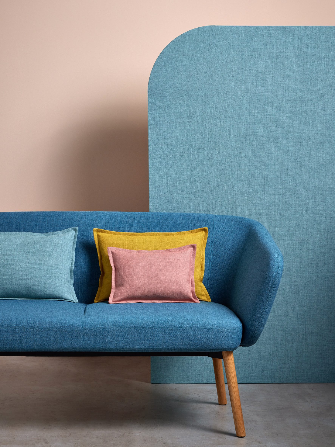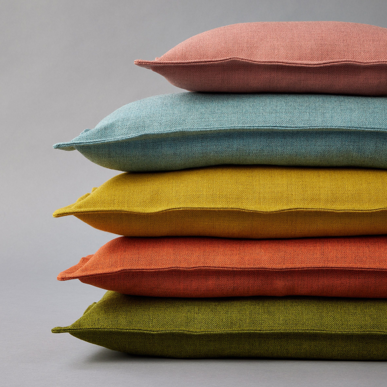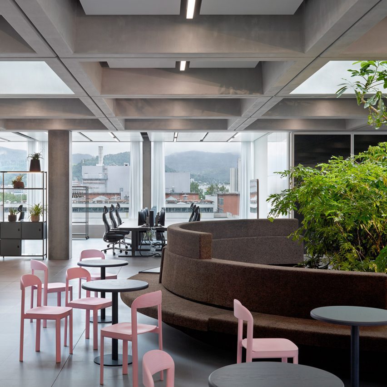
Swiss studio Christ & Gantenbein has created the Multifunctional Workspace Building for German pharmaceutical giant Roche that aims to offer more freedom and flexibility than a traditional office.
As the name suggests, the 10,000-square-metre Multifunctional Workspace Building serves a mix of uses, ranging from gatherings of more than 500 people to focused individual work or group collaborations.
It is the third building that Christ & Gantenbein has designed for Roche's campus in the German town of Grenzach-Wyhlen, near the Swiss border.
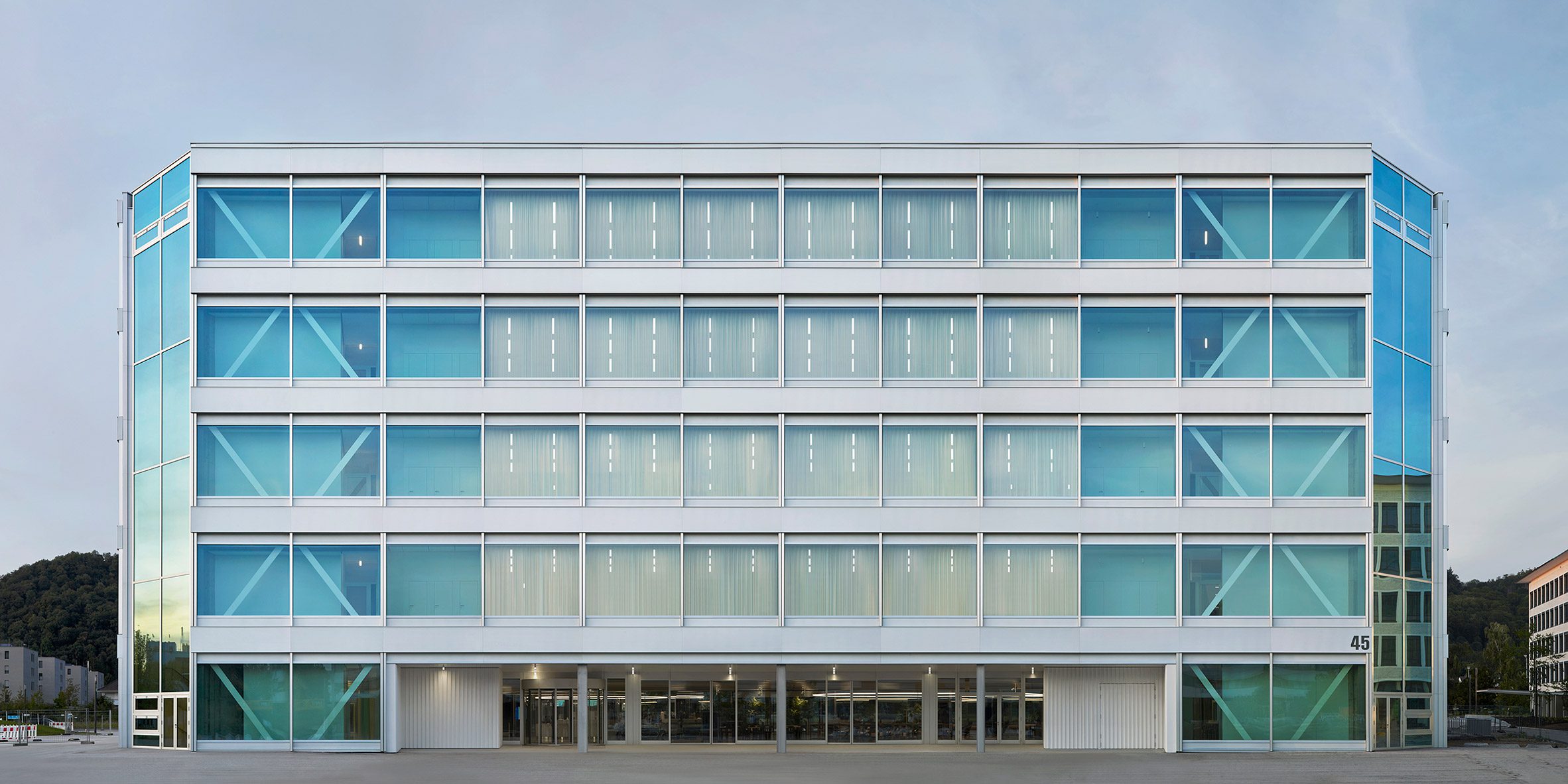
This approach fuelled the design of both architecture and furniture. Some elements are designed with privacy in mind, while others have been developed to encourage openness and interaction, but everything is flexible.
At a time when more people than ever have been working from home, largely due to the pandemic, the architecture firm hopes the building will be "quite simply, a reason to come to work".
"We want to provide a space for what cannot be done remotely," said studio co-founder Emanuel Christ.
"We want to equip a workspace with personality, diversity, freedom, and flexibility in order to provide a positive experience for Roche's employees and invite the local community to participate."
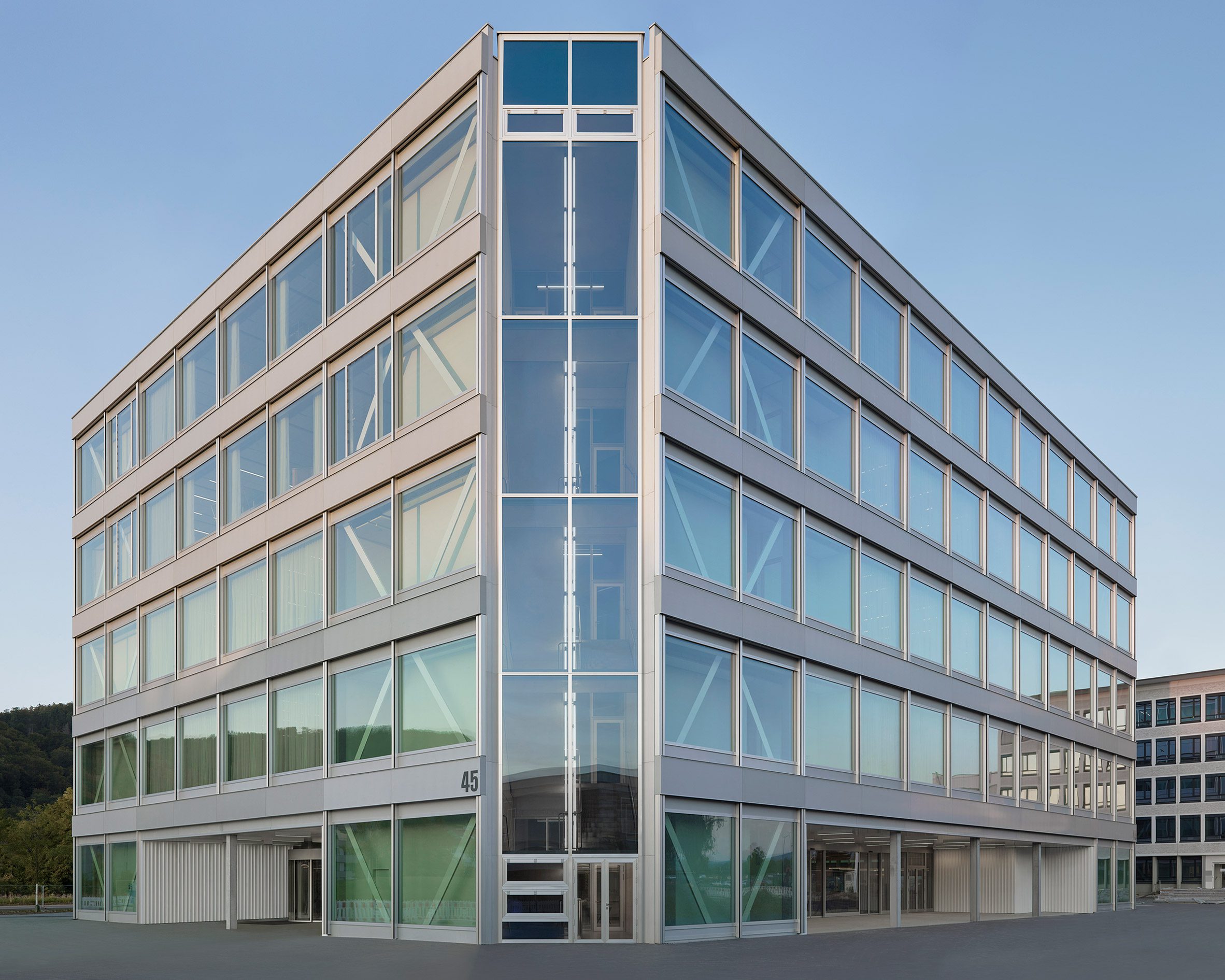
Column-free floor plates were essential to creating the level of adaptability required.
The architects achieved this by locating the staircase cores in all four corners of the rectangular floor plan, allowing the rest of the interior to be completely open.
The facade of the five-storey building hints at this arrangement.
The main elevations are quite traditional, with horizontal windows divided up by slender mullions and thick bands of aluminium. Yet the corners appear to have been cut away, with just glazing left behind.
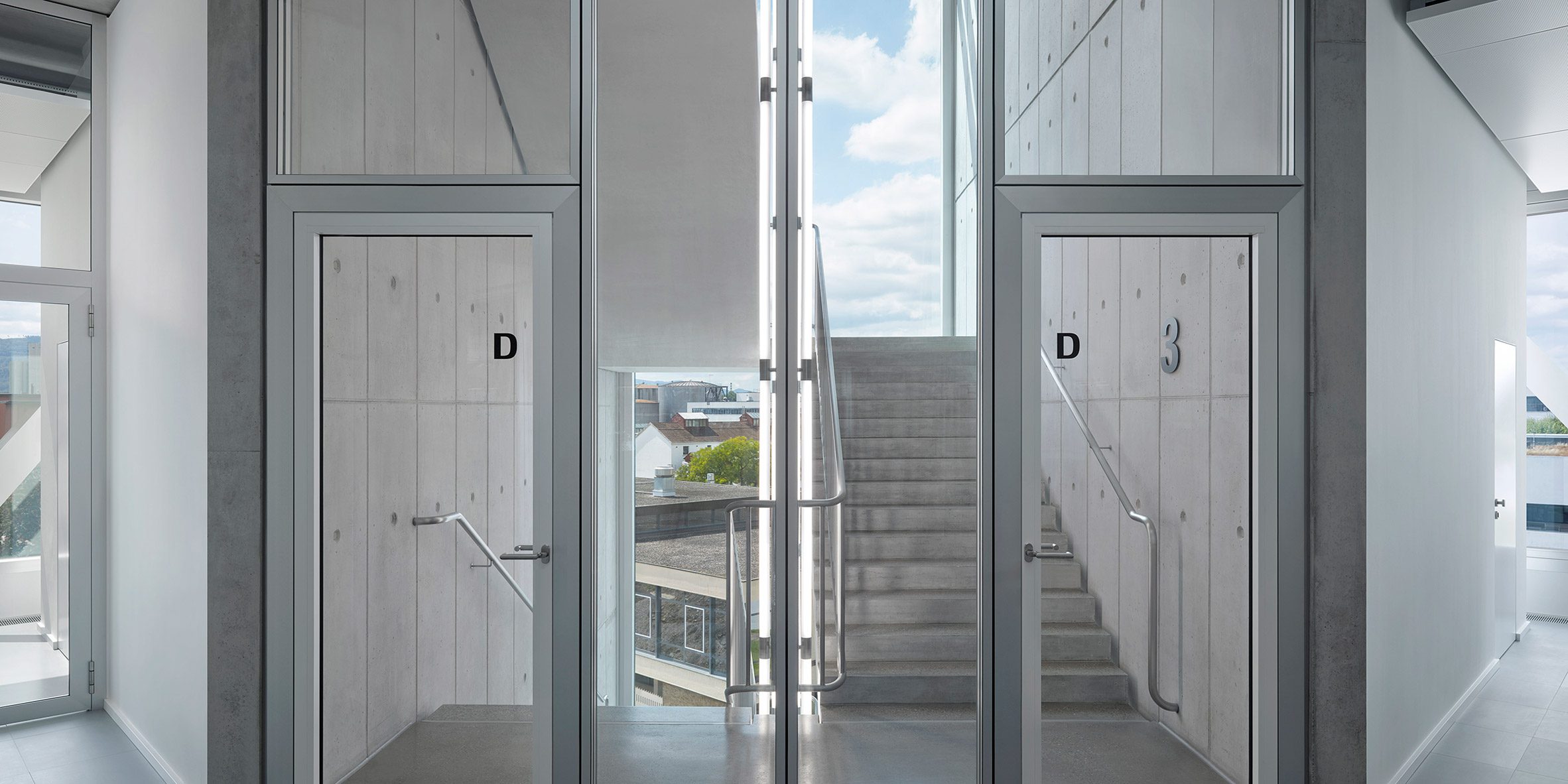
Christ & Gantenbein describes the 50-metre-wide structure as an "industrial palazzo" with a facade that "conveys dignity and representation".
The same level of order features in the interior, where the prefabricated concrete floor slab elements create coffered ceilings on every floor.
As there are very few internal walls in the building, furniture plays a more important role in defining different spaces.
So the architects worked with Swiss brand INCHfurniture to develop a series of bespoke pieces.
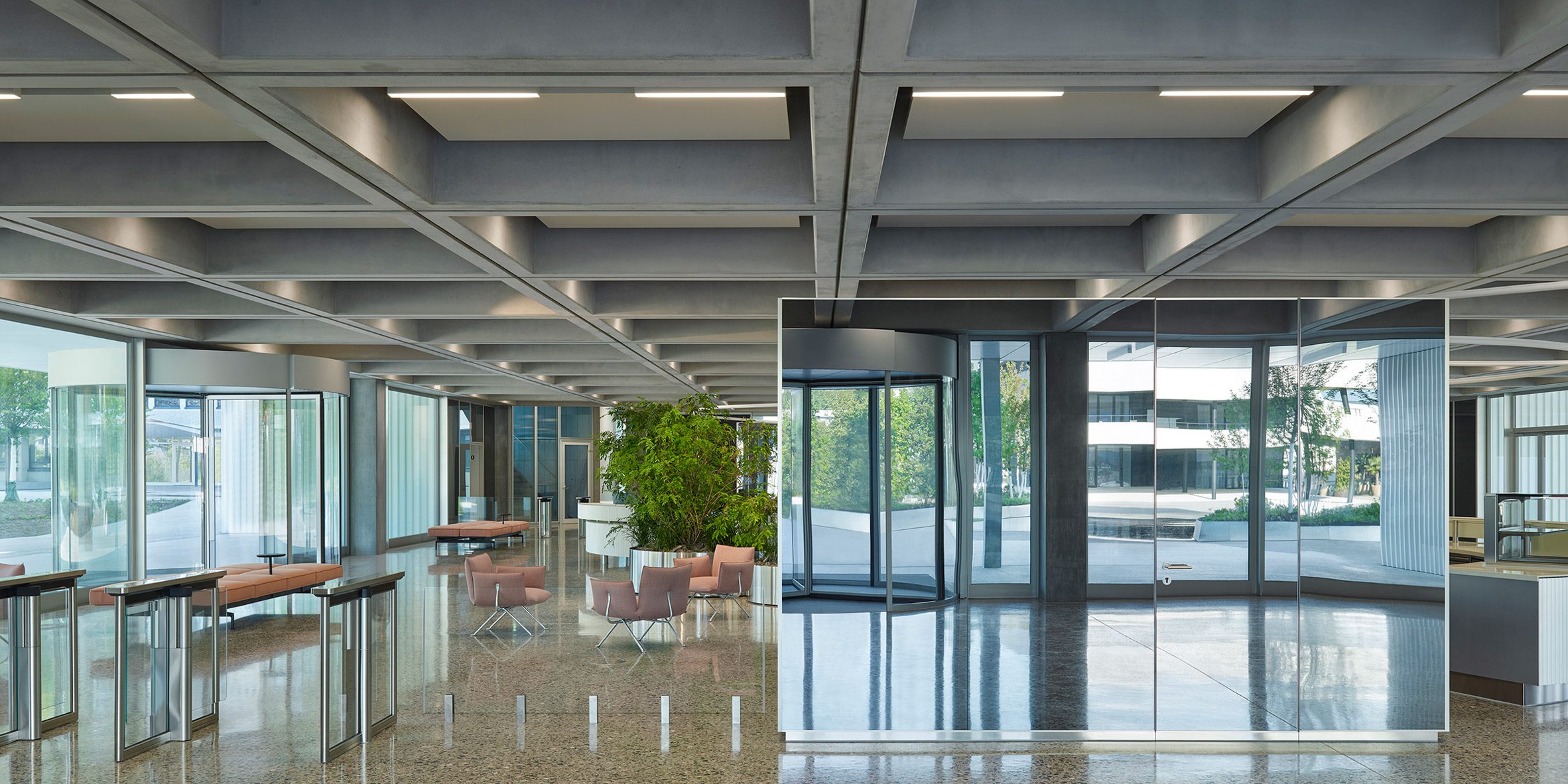
For the ground floor lobby, "islands" of plants are accompanied by curved fixtures that include a reception desk, a coffee bar and a serving kitchen, all clad in anodised and textured sheet metal.
A double-height space on the first floor creates a 550-seat auditorium that can be used in different ways. It can be partitioned into three individual halls, for more intimate events or to allow various gatherings to take place simultaneously.
The two upper levels offer a variety of workspace options, including adjustable desks, individual workspaces, privacy zones and conference rooms.
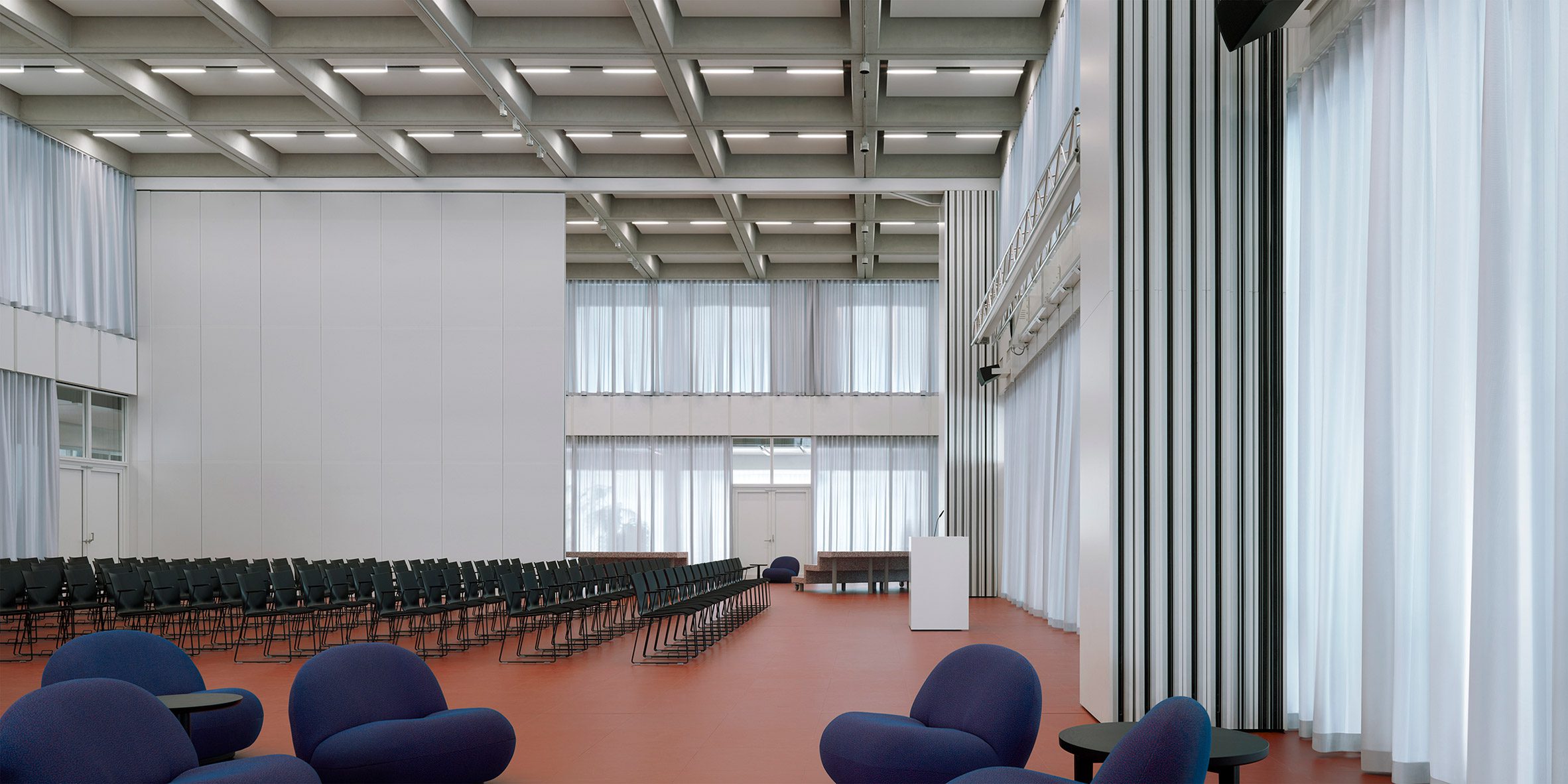
INCHfurniture has created 10 distinct, mobile elements to structure the layout of these spaces.
These include a suspended room called Sky Box, a combined seat and planter called Forest Circle, glazed meeting rooms known as the Meeting Hubs and a set of staircase-like seats known as Agility Space.
The other six are: Creative Lab, Flexible Workstation, Community Table, Desert Area, Residential Area and Kitchenette.
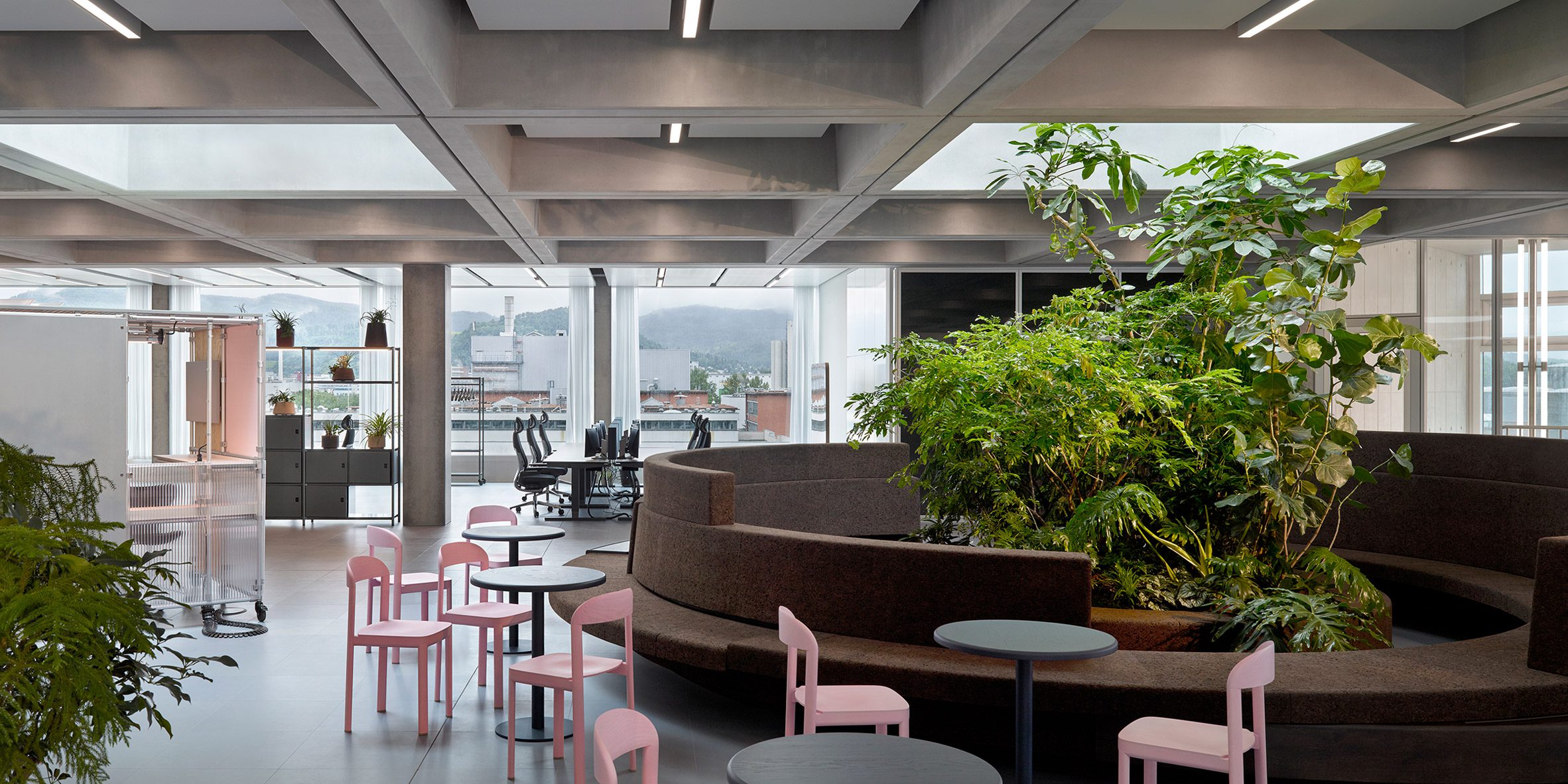
Multifunctional Workspace Building shows a new side to Christ & Gantenbein, a studio best known for museum buildings such as the National Museum Zurich extension and the Lindt Home of Chocolate.
Emanuel Christ hopes the project will serve as a template for the office of the future.
"Our Multifunctional Workspace Building anticipated what is essential for both today and tomorrow," he said.
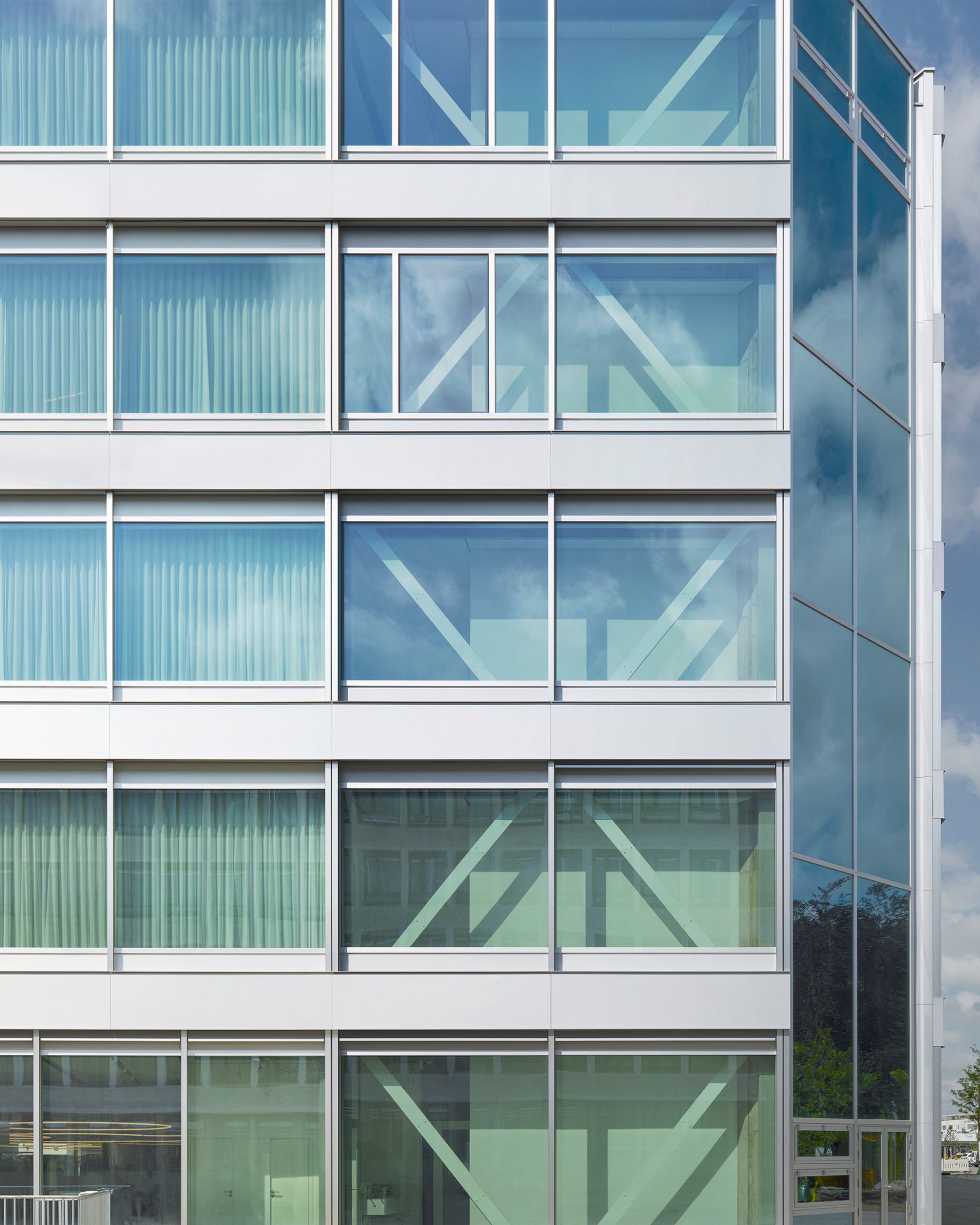
"This was only possible through the incredibly ambitious goal pursued by all involved parties," he added, "to create something unconventional, to develop and propose something different, and to invent our own version and interpretation of contemporary collaboration."
Photography is by Walter Mair.
Project credits
Client: Roche Pharma
Architecture: Christ & Gantenbein
Project team: Emanuel Christ, Christoph Gantenbein; Daniel Monheim; Stephanie Müller, Moisés García, Anne Katharina Schulze; Annelie Asam, Charles Bugny, Alessandro Cairo, Thibaut Dancoisne, Alice Francesconi, Teresa Gonçalves, Ana Sofia Costa Guerra, Lukas Kerner, Daan Koch, Andrew Mackintosh, Matthias Schäfges, Anette Schick, Leandro Villalba, Jean Wagner
Interior design and furniture design: INCHfurniture
Planning: Itten+Brechbühl, Schnetzer Puskas Ingenieure, ZWP Ingenieur-AG, PPEngineering, hhp Berlin, IGW, Amstein + Walthert Sicherheit, INTELLICONCEPT
The post Christ & Gantenbein designs Roche office to give staff "a reason to come to work" appeared first on Dezeen.
from Dezeen https://ift.tt/3EAb4wf
