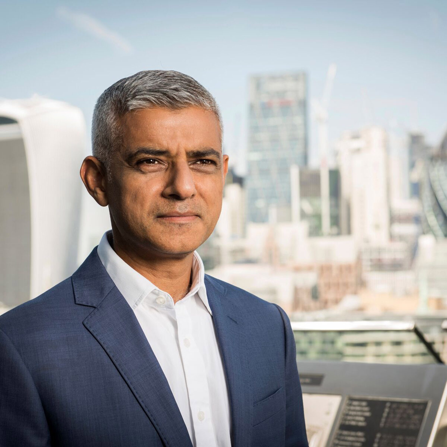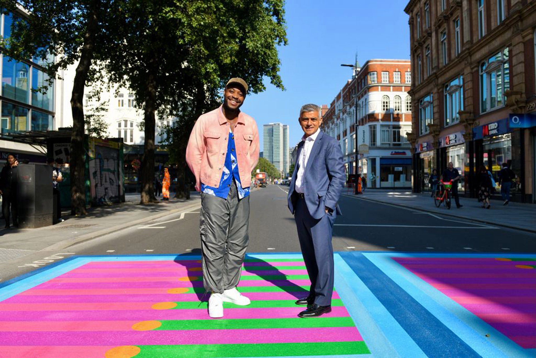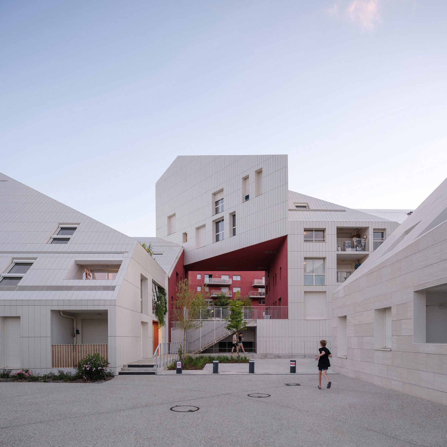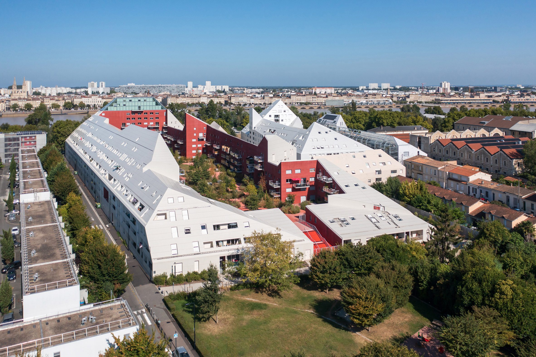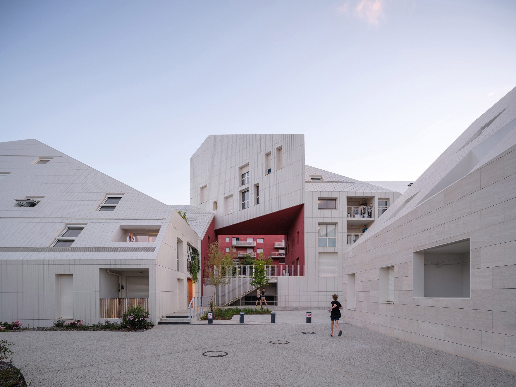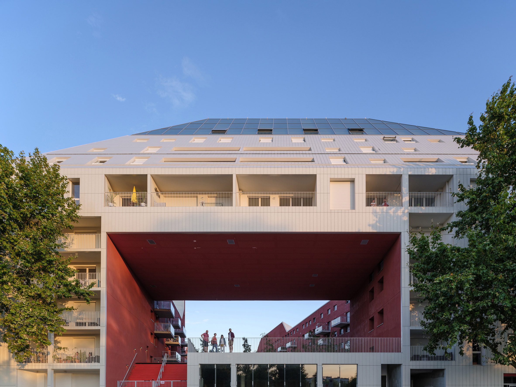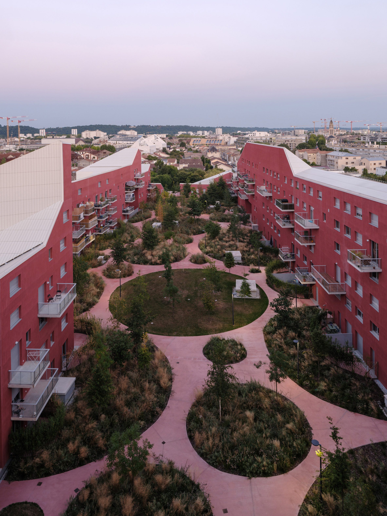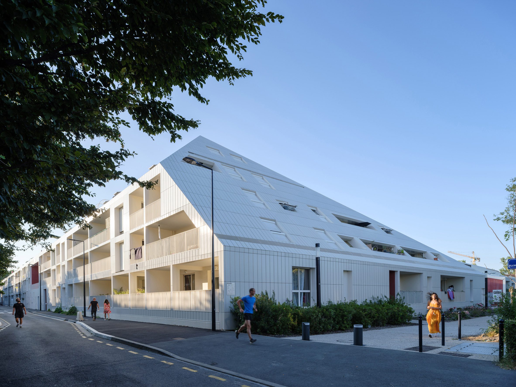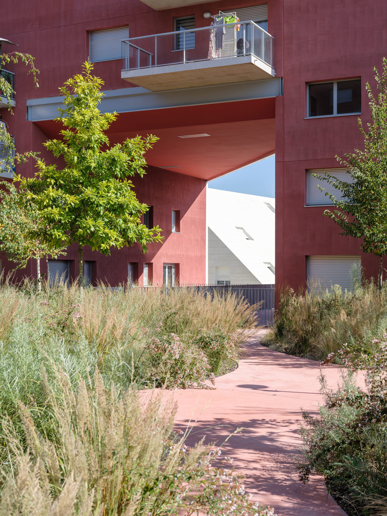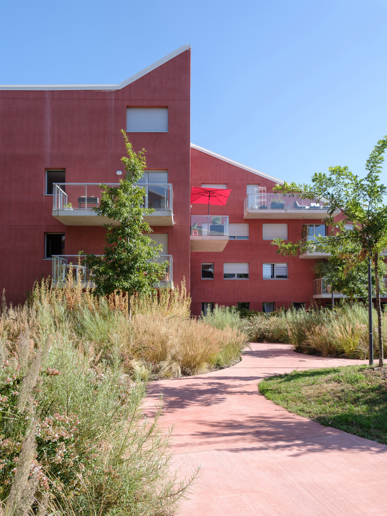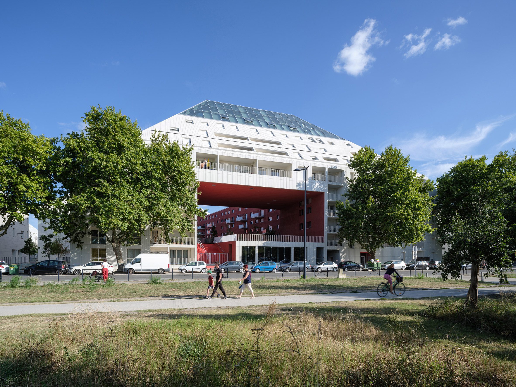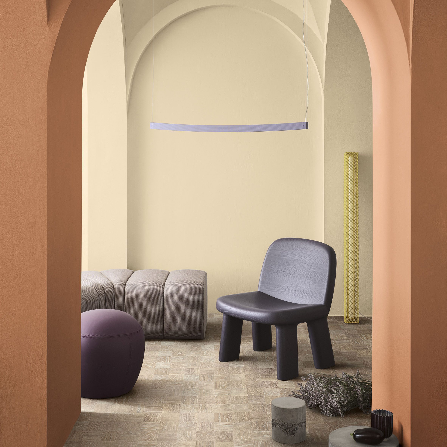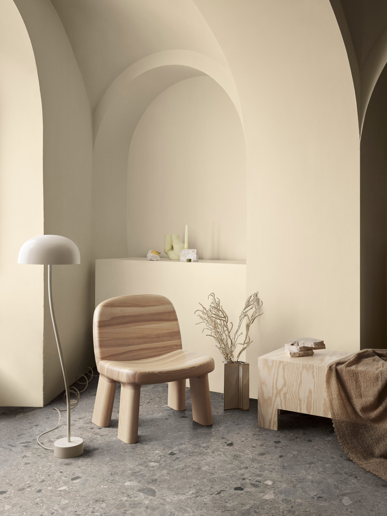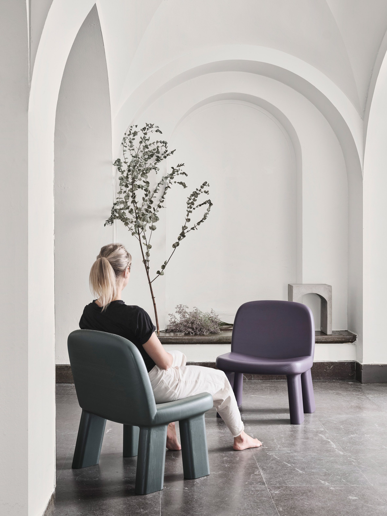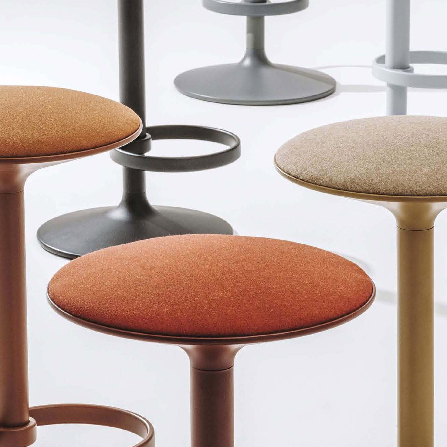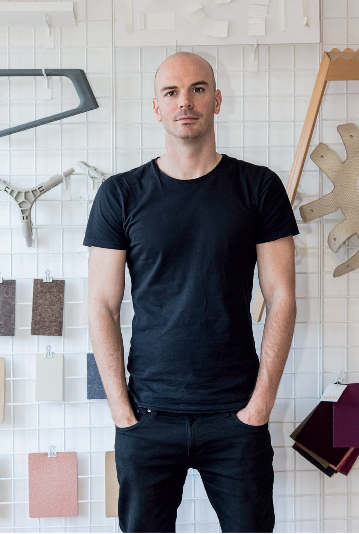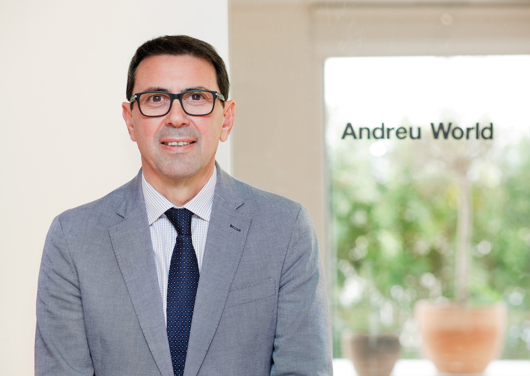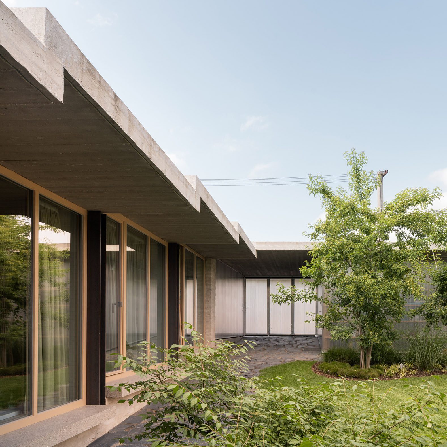
Architect Martin Neruda has completed a single-storey house in the Czech town of Lanškroun featuring translucent polycarbonate walls that conceal living spaces arranged around a secluded garden.
The property is located in a residential area of Lanškroun and was designed by Neruda to occupy the site of a demolished two-storey terraced house.
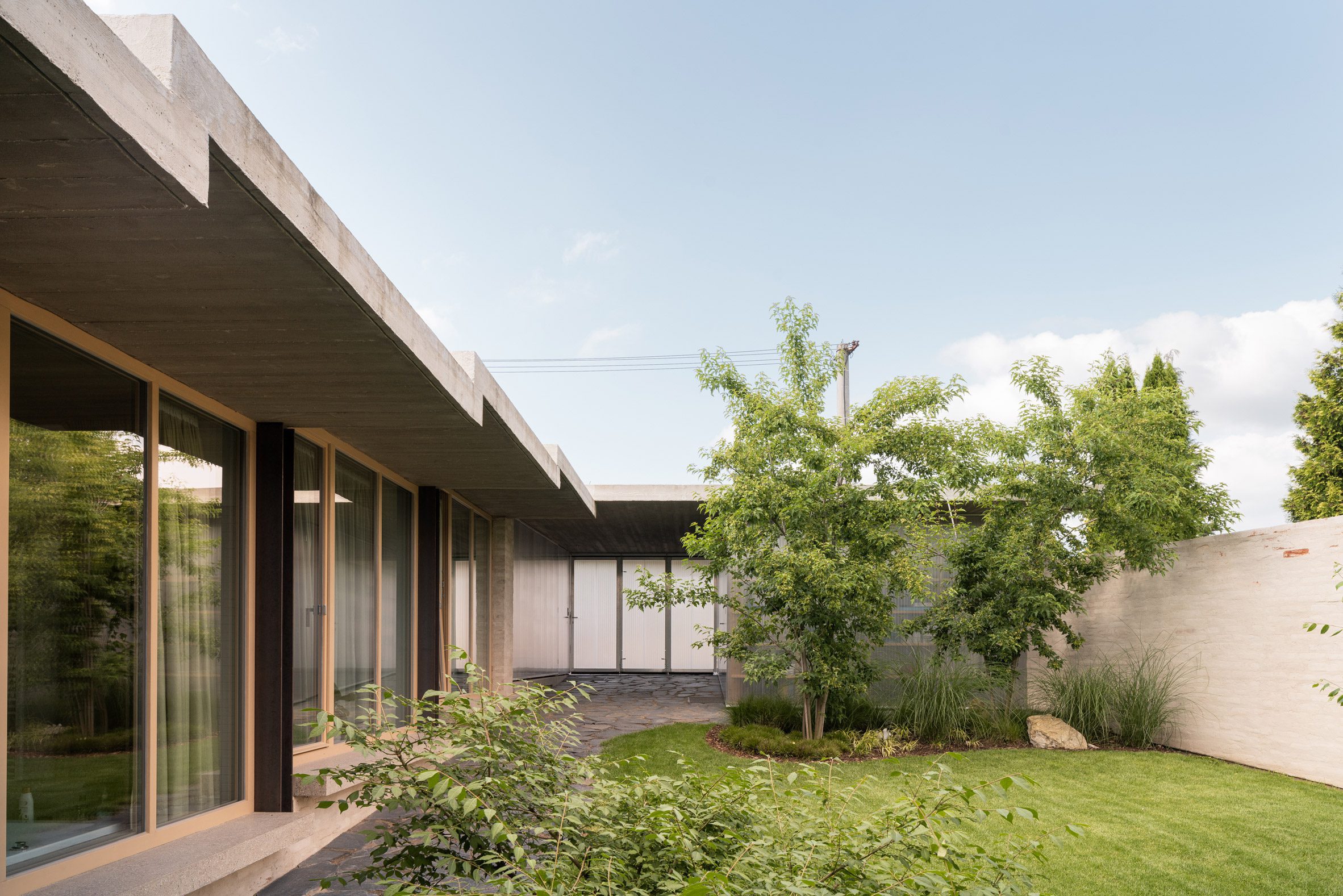
The brief for the project was to create a house that allowed the clients to live in close contact with the garden.
Neruda responded by proposing a single-storey dwelling featuring a cascading sequence of indoor and outdoor spaces that follow the plot's sloping topography.
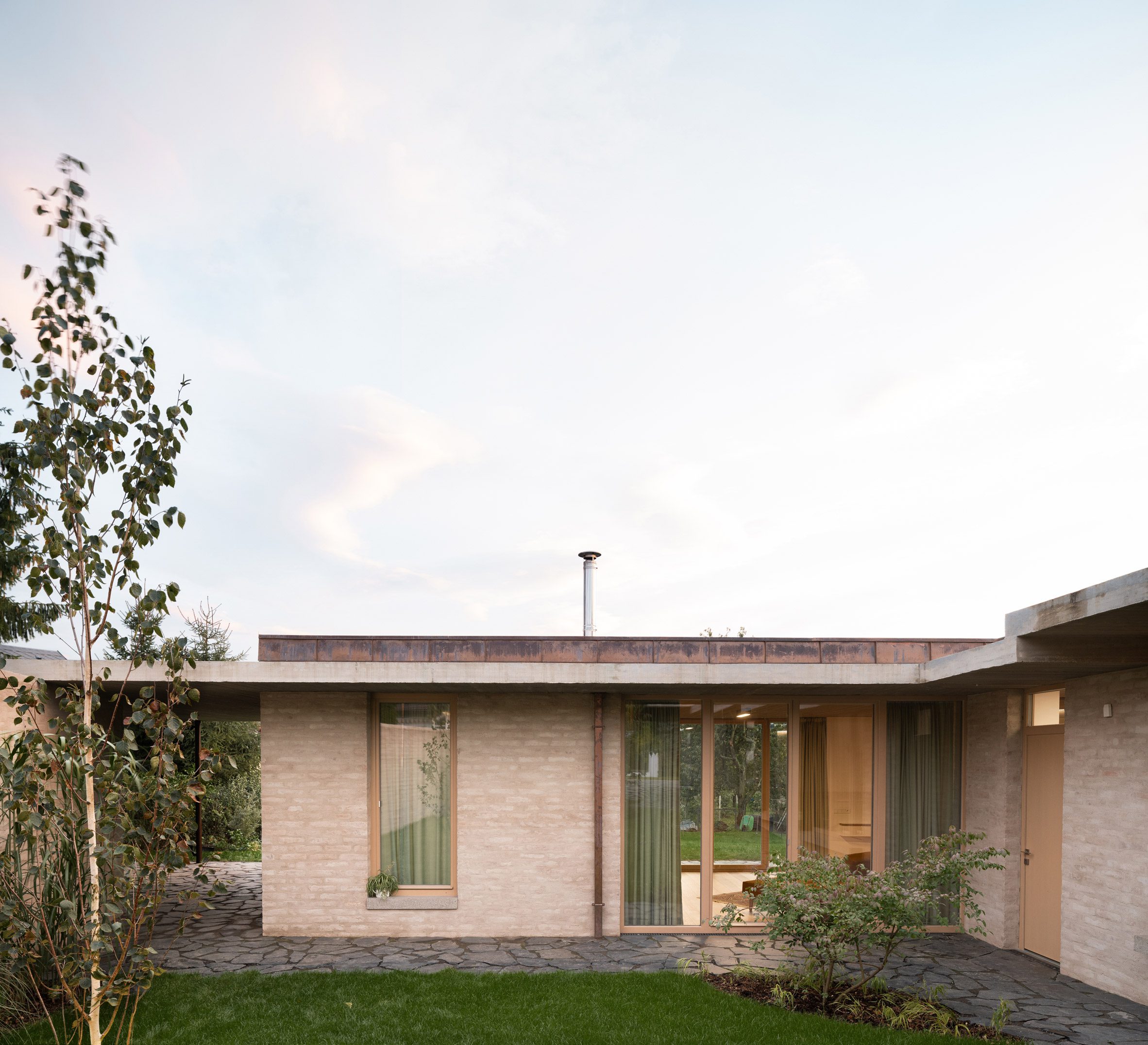
Polycarbonate panels form a screen that separates the main part of the building from the street. The translucent volumes house a garage and garden storage either side of a folding gate.
A large concrete roof shelters a path that leads from the entrance through the garden towards the main living space at the southern end of the site.
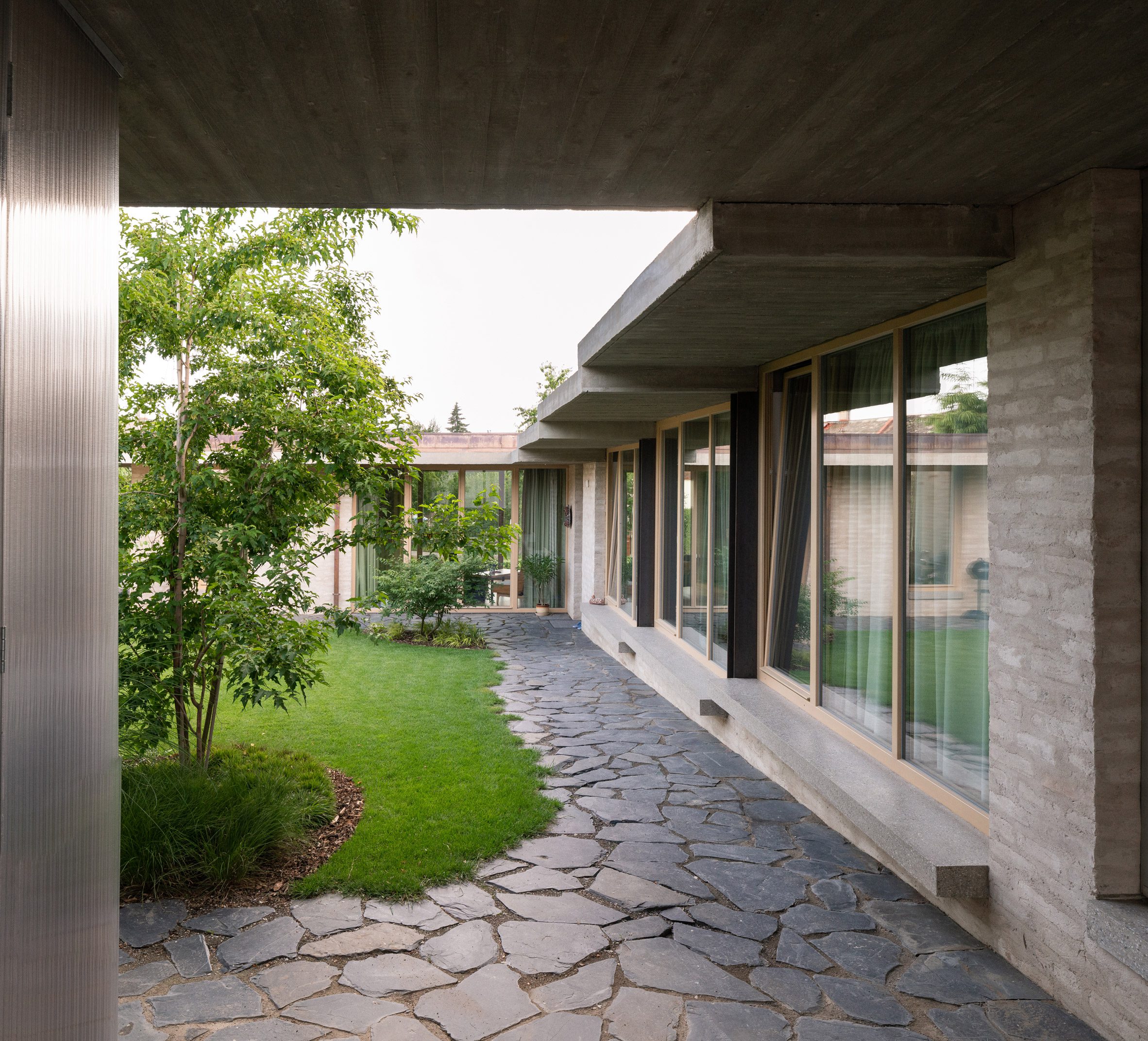
"The life of the house takes place around this secret garden," claimed Neruda, "and from there, the inner spaces can be entered."
The living areas at the rear of the plot can be opened up to gardens on either side during summer to create a social space for cooking and relaxing that merges with the outdoors.
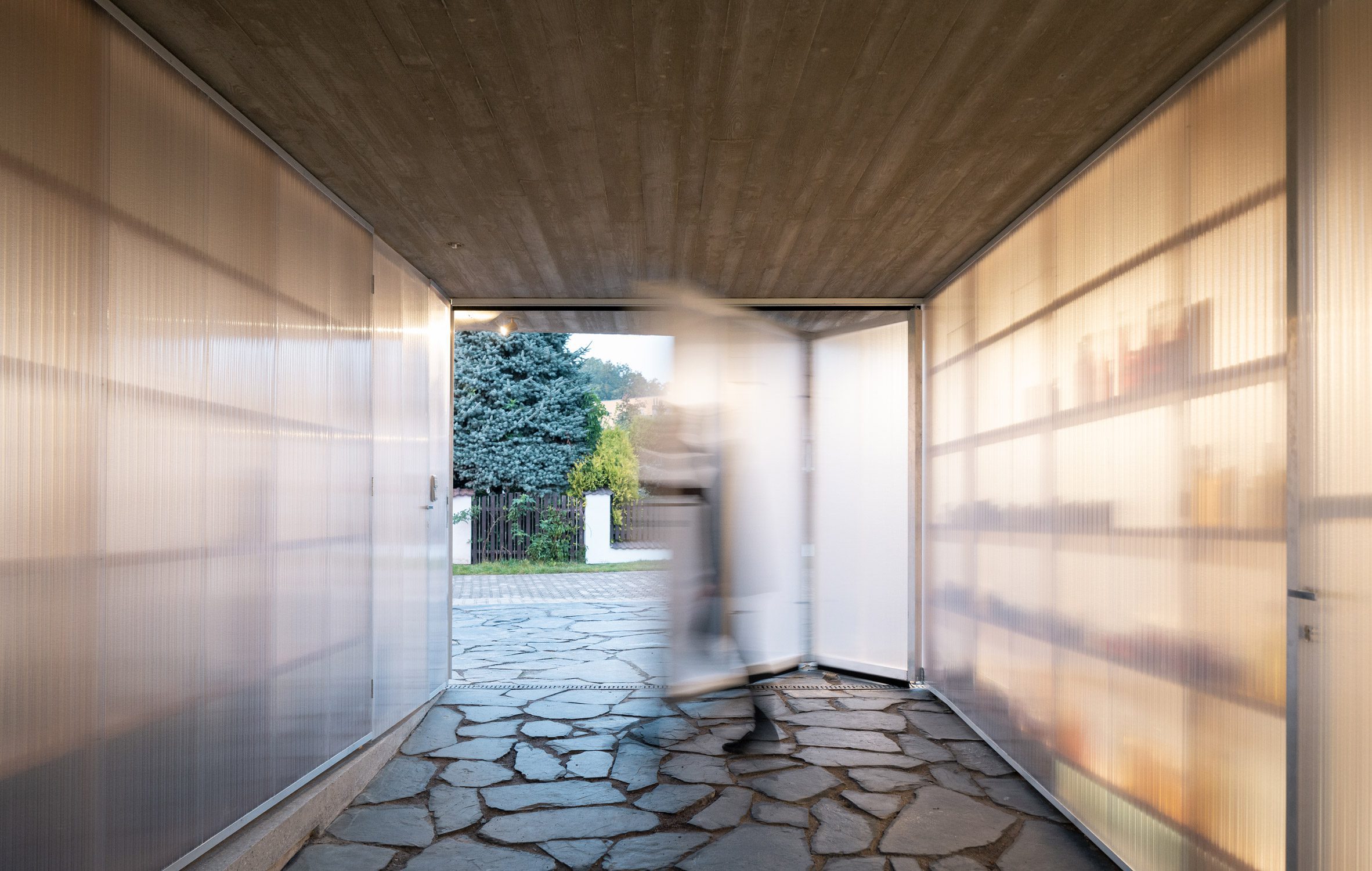
A sequence of bedrooms, bathrooms and a utility area are positioned along the western edge of the site. These rooms step down gradually to follow the existing slope and each look onto the garden through large openings.
The architect described the open-air spaces lining the garden as an "atrium" that is protected from sun and rain by the reinforced-concrete ceiling slabs.
The overhanging roof extends to shelter concrete benches that hover above the ground. The landscaping features irregular paving slabs that contrast with the building's rectilinear forms.
Internally, a muted palette uses natural materials to balance the raw, textural finishes of the brick walls and exposed concrete ceilings, lintels and window sills.
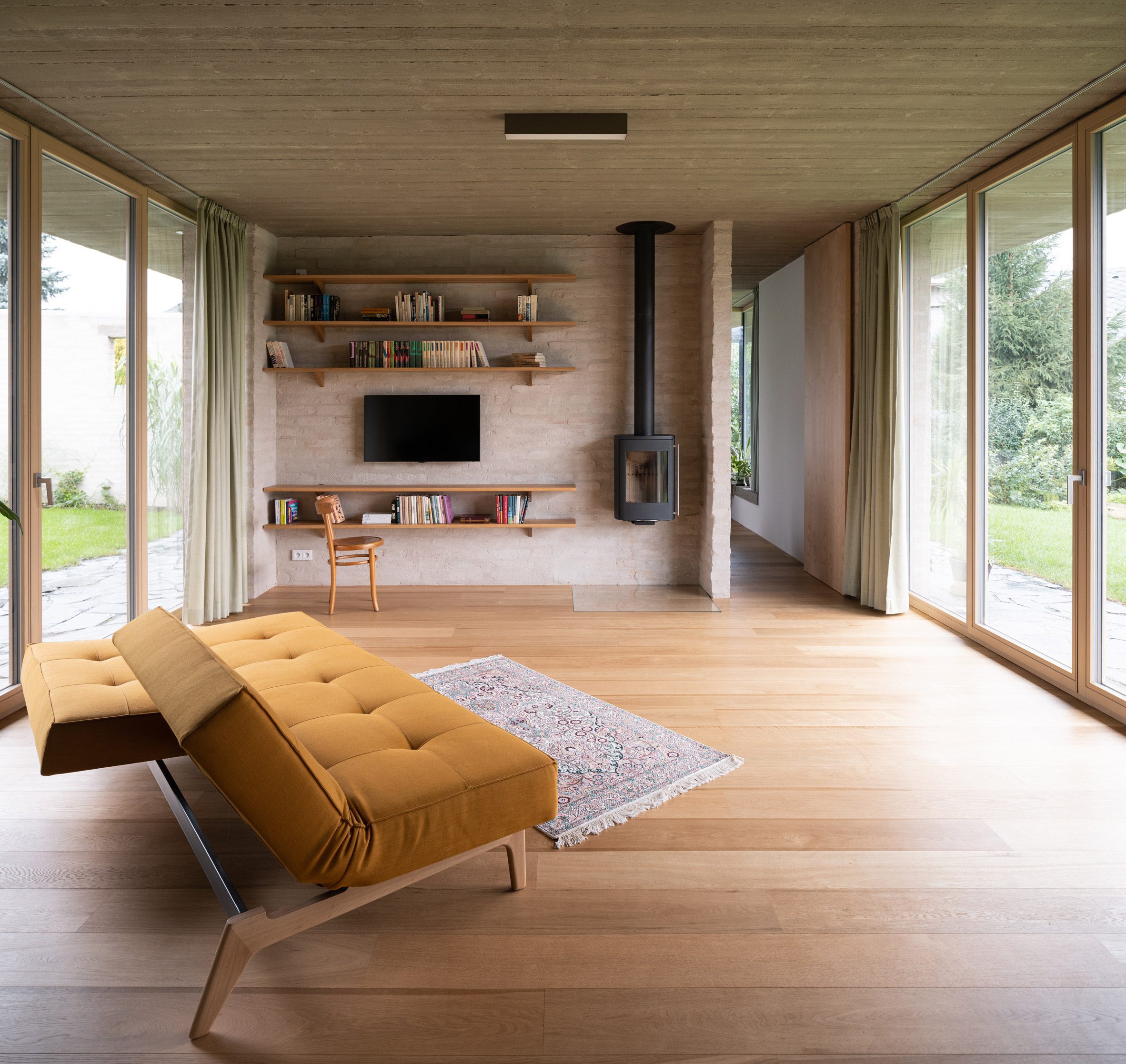
Lime-stained bricks salvaged from the demolition of the original house are repurposed both inside and outside the building. Along with the brick, the materials used for the exterior include beige wooden window frames, steel columns and the polycarbonate sheeting.
Neruda's hope is that the house will age gracefully through everyday use, while the garden will mature and gradually merge with the architecture.
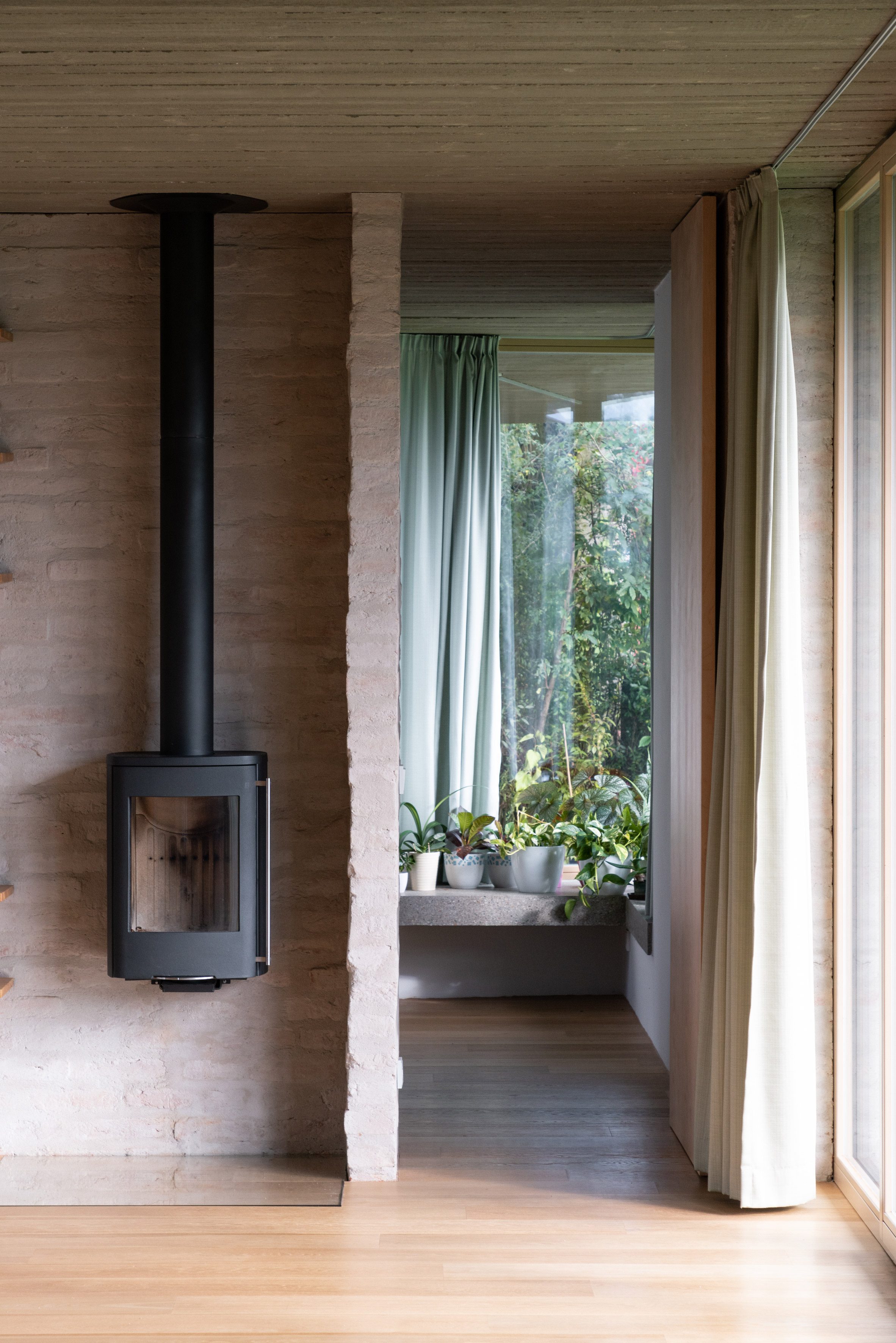
"In the future, perhaps the walls will grow green, the steel columns will rust, a patina will appear on the concrete and silhouettes of stored items will peek behind the polycarbonate," he suggested.
"The atrium house will merge with the garden and turn into a small living landscape."
The photography is by Alex Shoots Buildings.
Project credits:
Studio: Martin Neruda Architektura
Architect: Martin Neruda
Collaborators: Petr Hanzal and Vít Formánek
Structural engineer: Tomáš Novotný
Construction company: Stavitelství Drážka
Garden: Jan Kocourek
Woodworks: Zdeněk Škvára
Floor: FLODE
Lights: Uni Light
Manufacturers: TON, M&T
The post Martin Neruda incorporates "secret garden" at the heart of House in Lanškroun appeared first on Dezeen.
from Dezeen https://ift.tt/3u2NUdc
