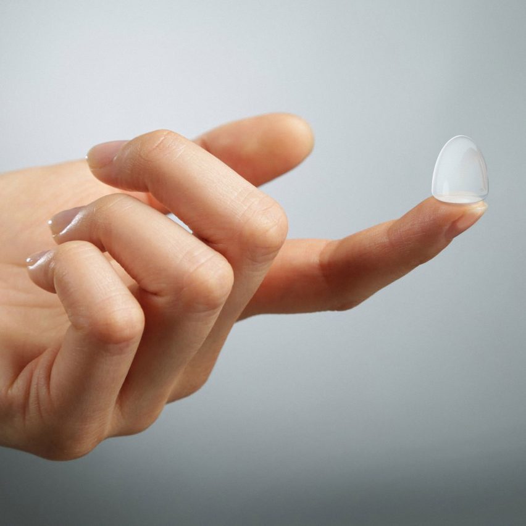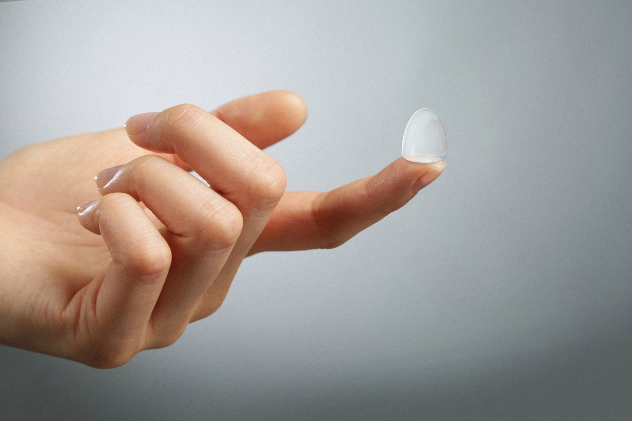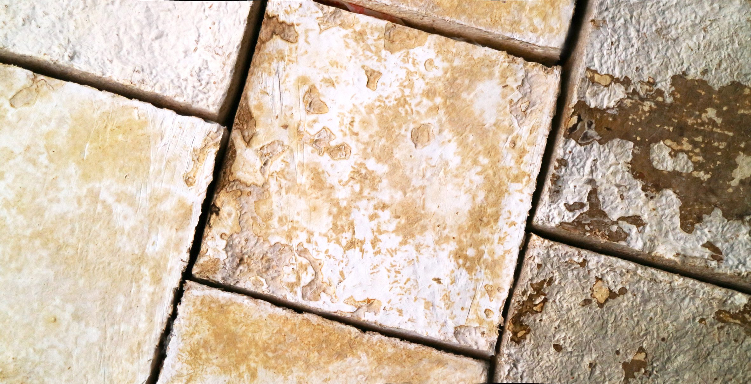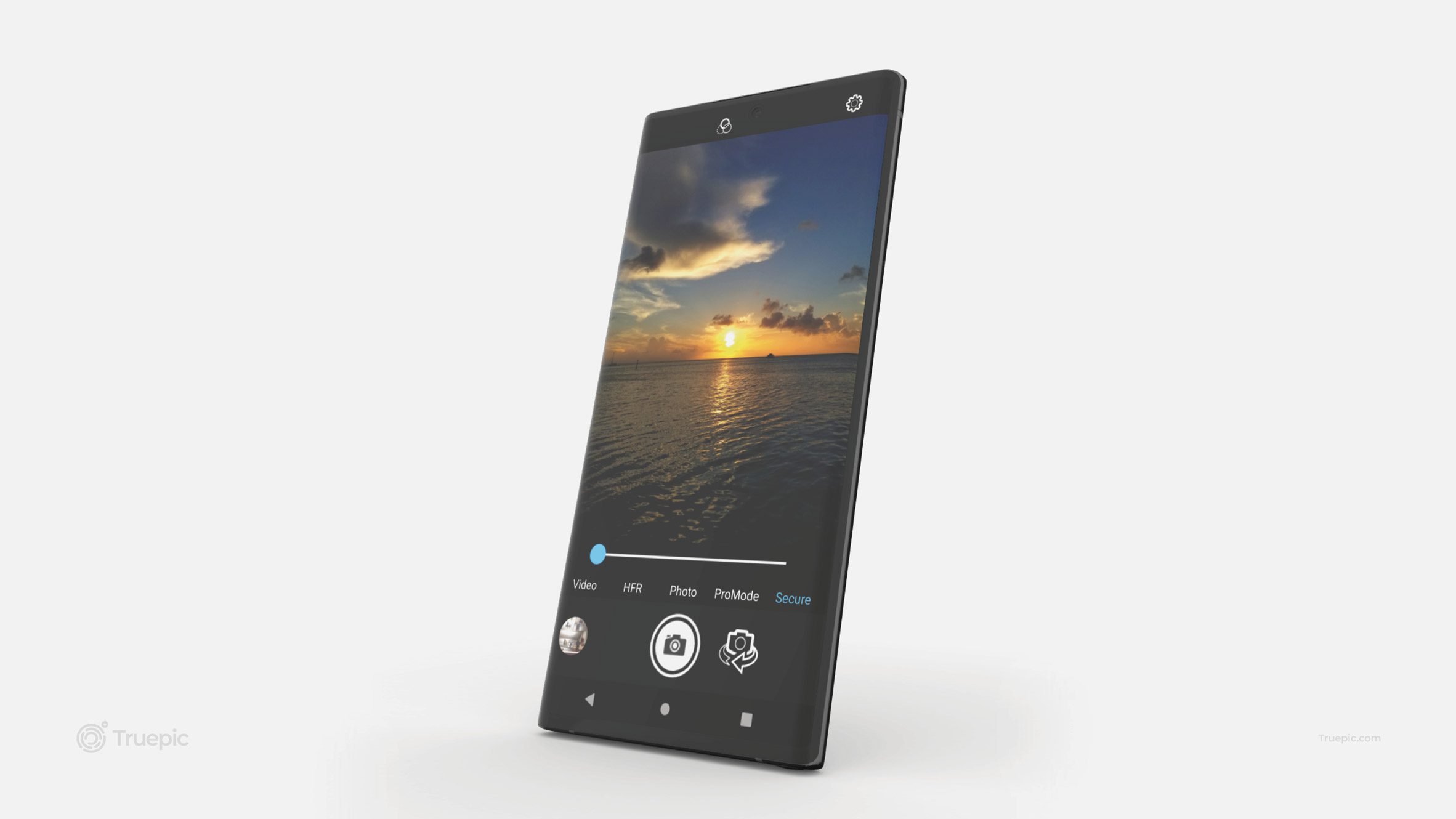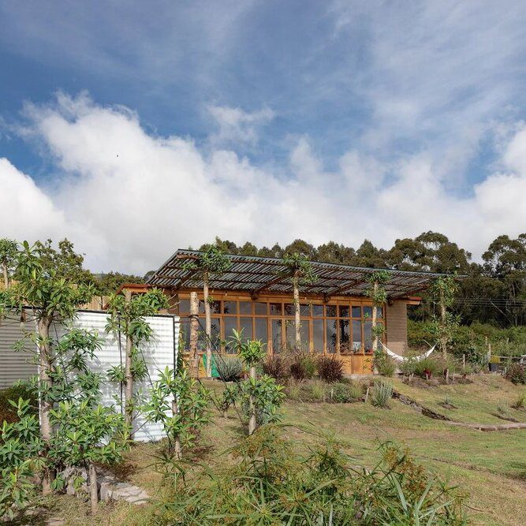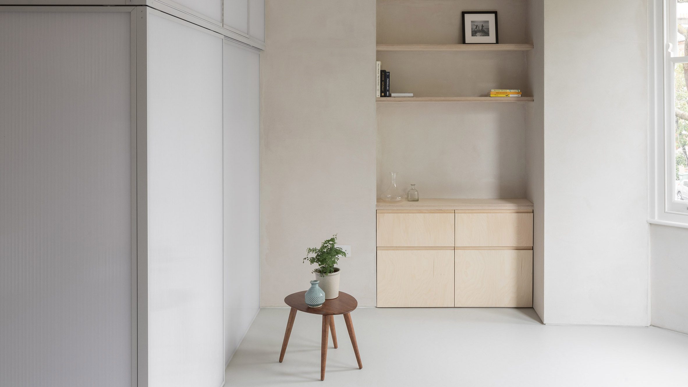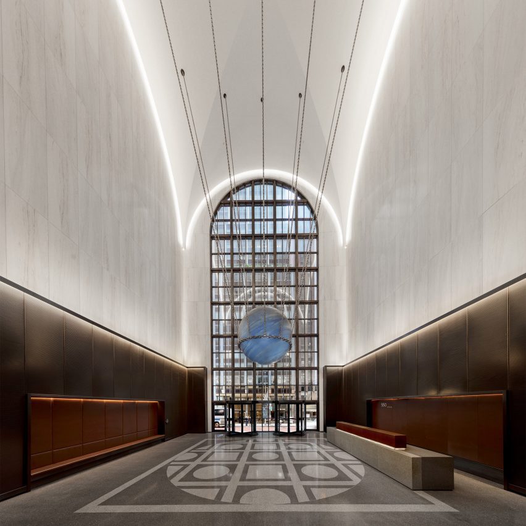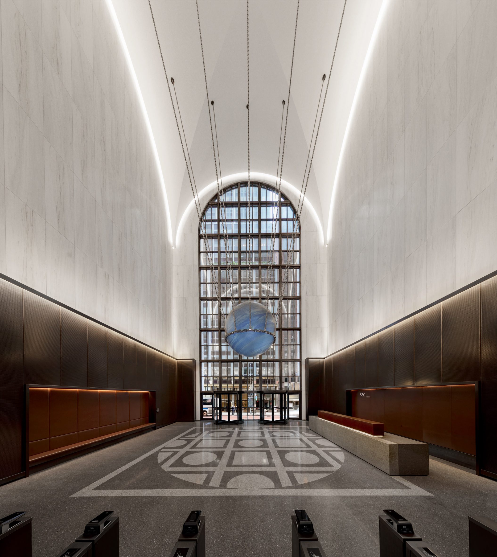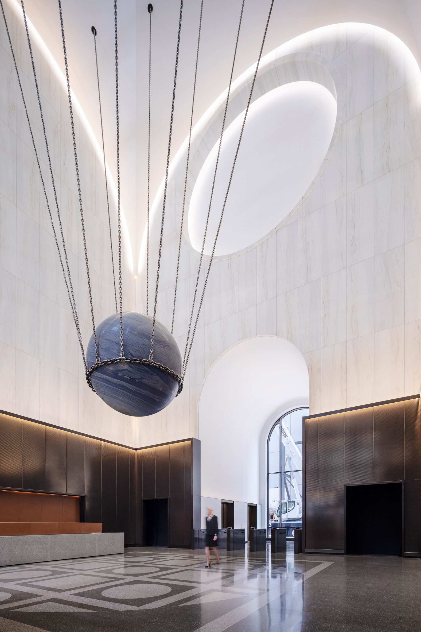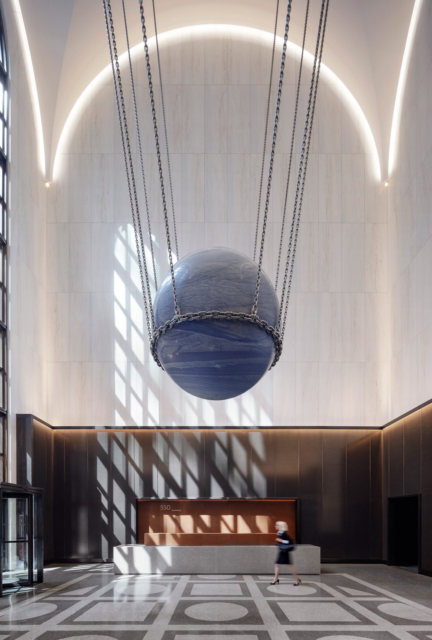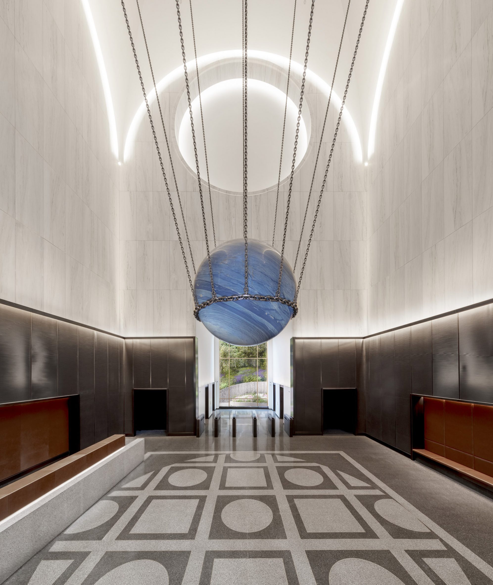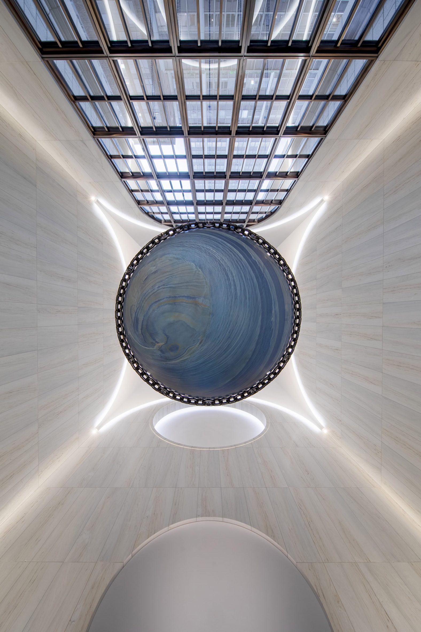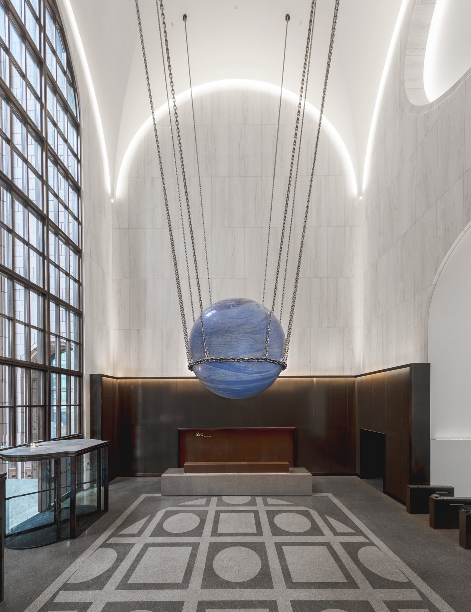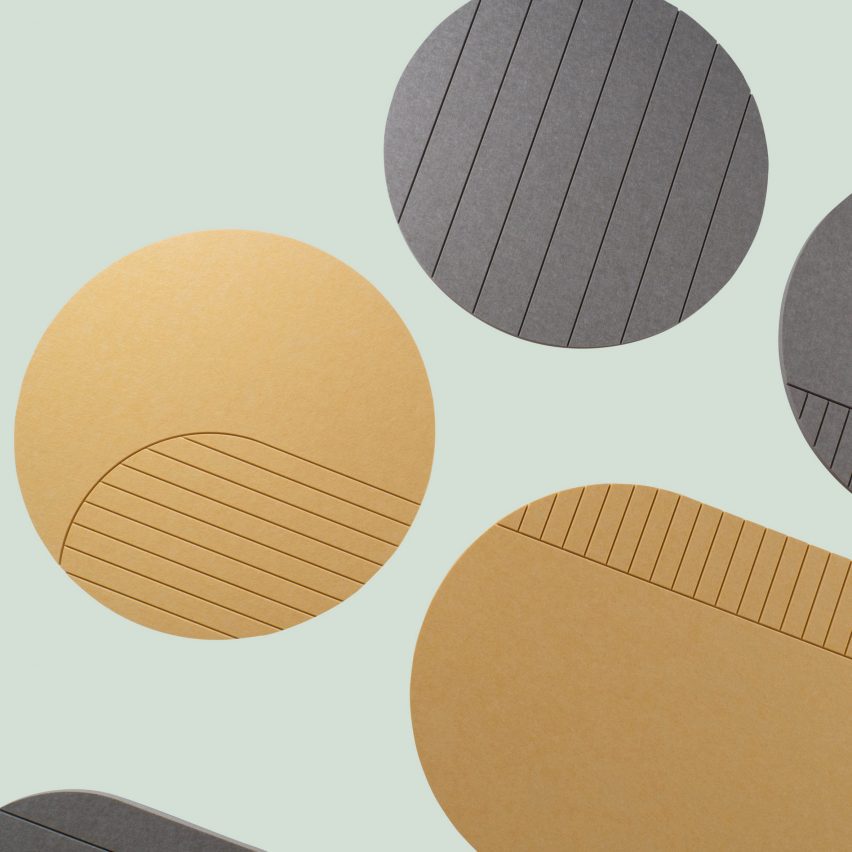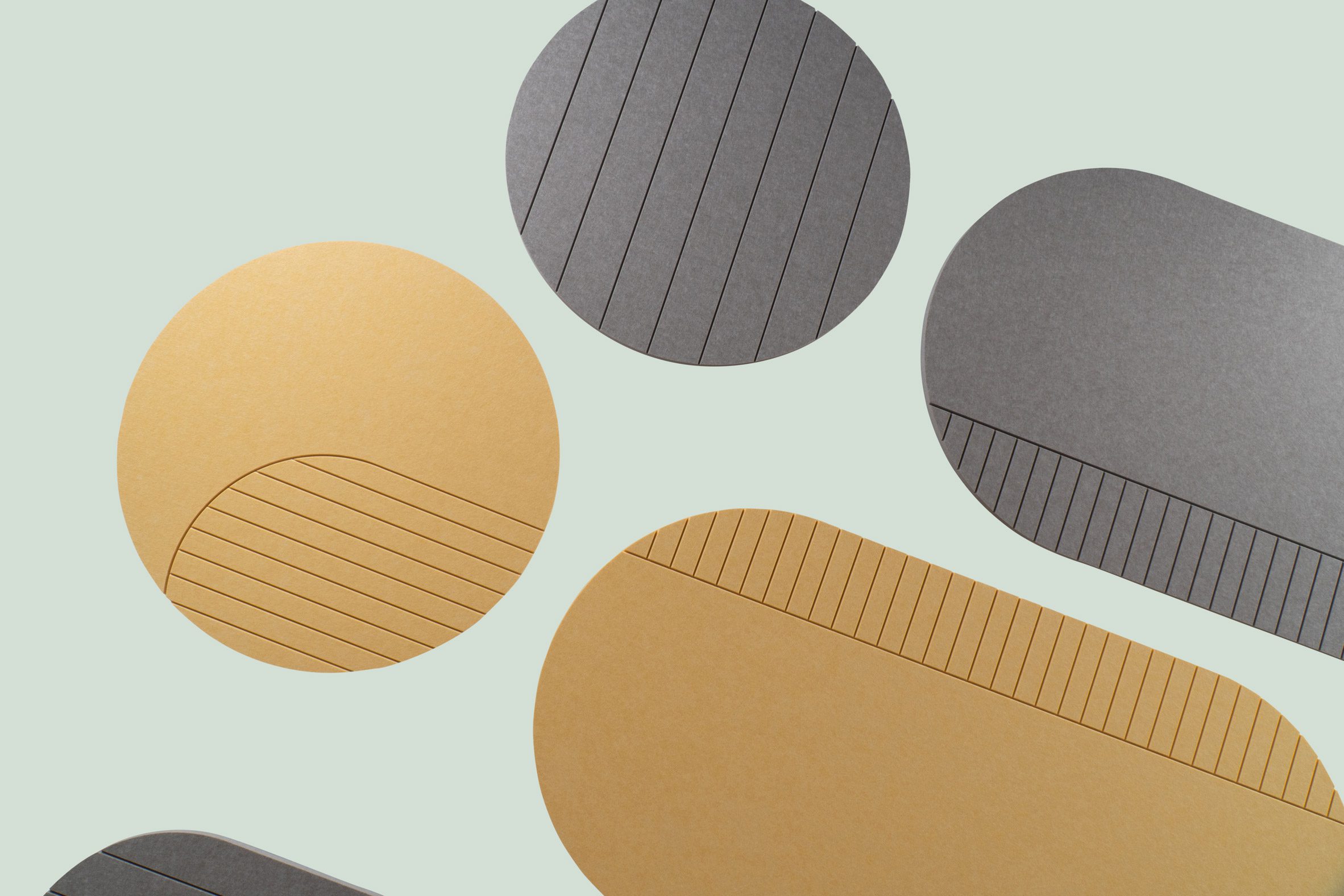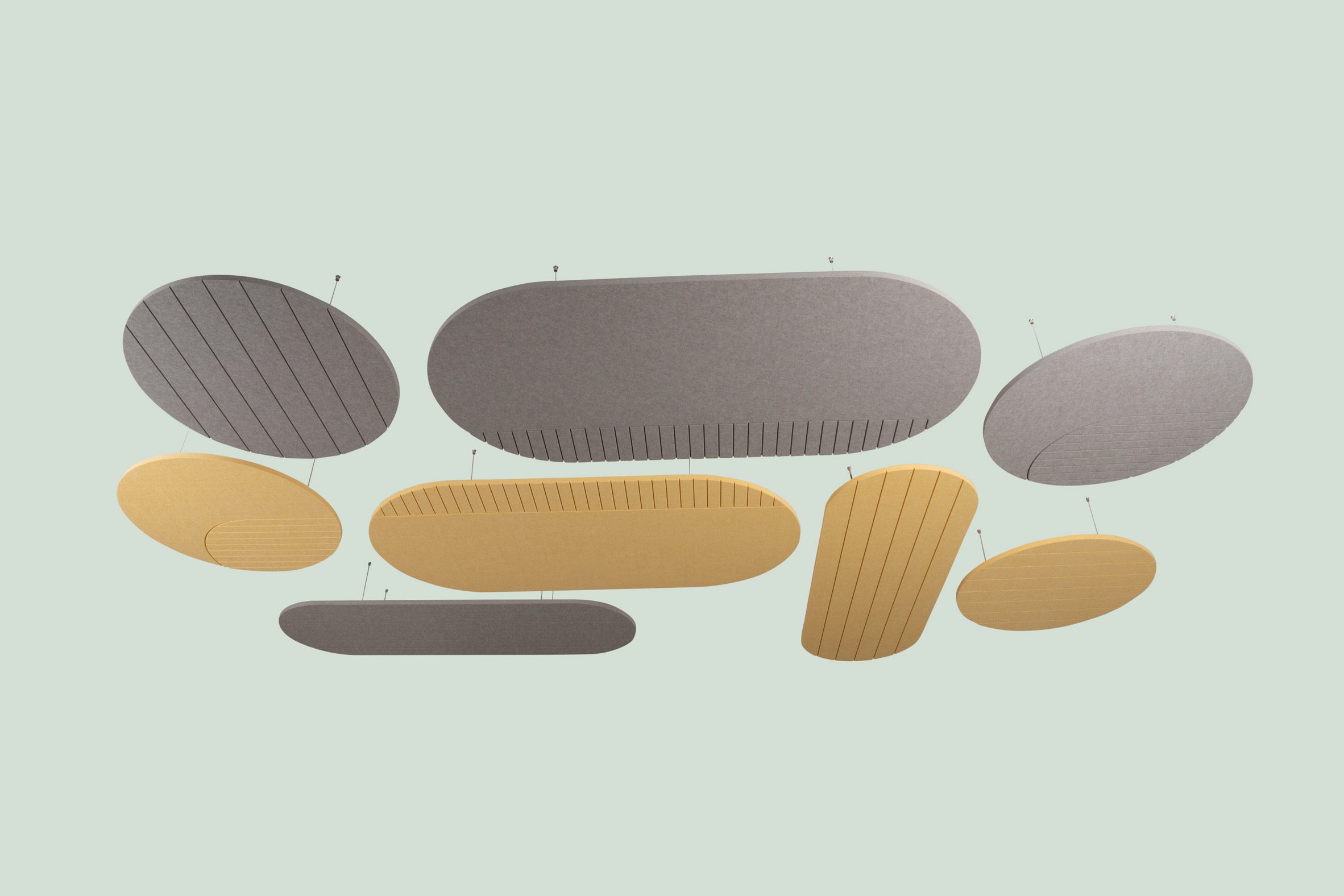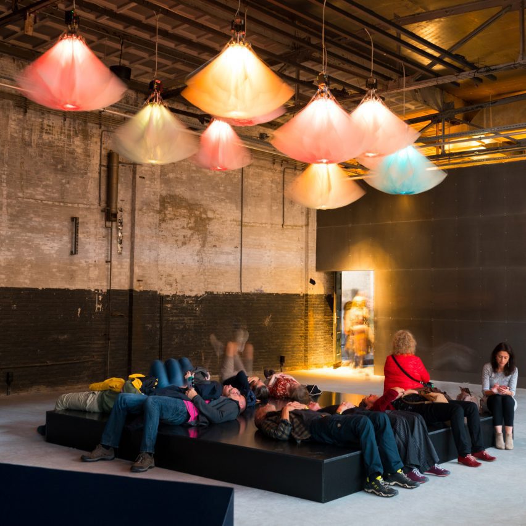
Dutch Design Week 2021, the postponed Expo 2020 Dubai the thirteenth edition of Design Week Mexico are among the architecture and design events featured in Dezeen Events Guide this month.
Other events taking place this month include Archtober, a New York City-based celebration of architecture and design, and Design Korea, which will comprise an exhibition and three business events in Seoul that address carbon neutral design.
Read on for details of five highlights and see Dezeen Events Guide for more architecture and design events around the world.
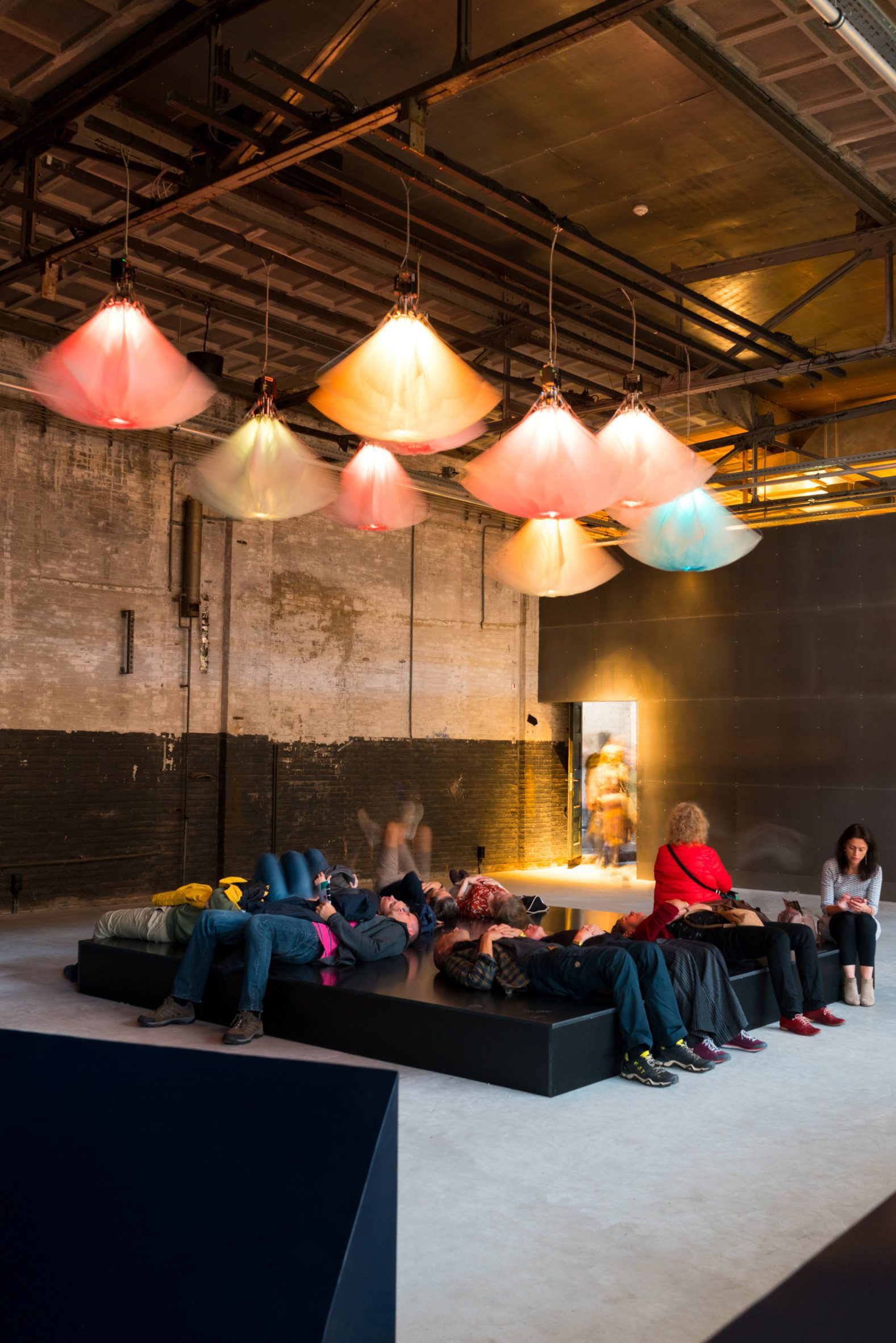
Dutch Design Week
16 to 24 October, the Netherlands
Taking place across various locations in Eindhoven, Dutch Design Week returns over nine days from 16 to 24 October.
After last year's virtual edition, which was limited due to the coronavirus pandemic, the design week returns this year as a physical event.
A series of exhibitions, debates, lectures, awards ceremonies and networking opportunities will be hosted at over 100 locations across the city, with an emphasis on the themes of innovation and experimentation.
Designart Tokyo
22 to 31 October, Japan
Flexform and Perrier-Jouët are among the brands that will host exhibitions during Designart Tokyo, an annual festival that takes place in Japan and provides creatives with an opportunity to connect.
With the theme of "chance," this year's edition will continue its tradition of aiming to provide a platform for young artists and designers to publicly showcase their work.
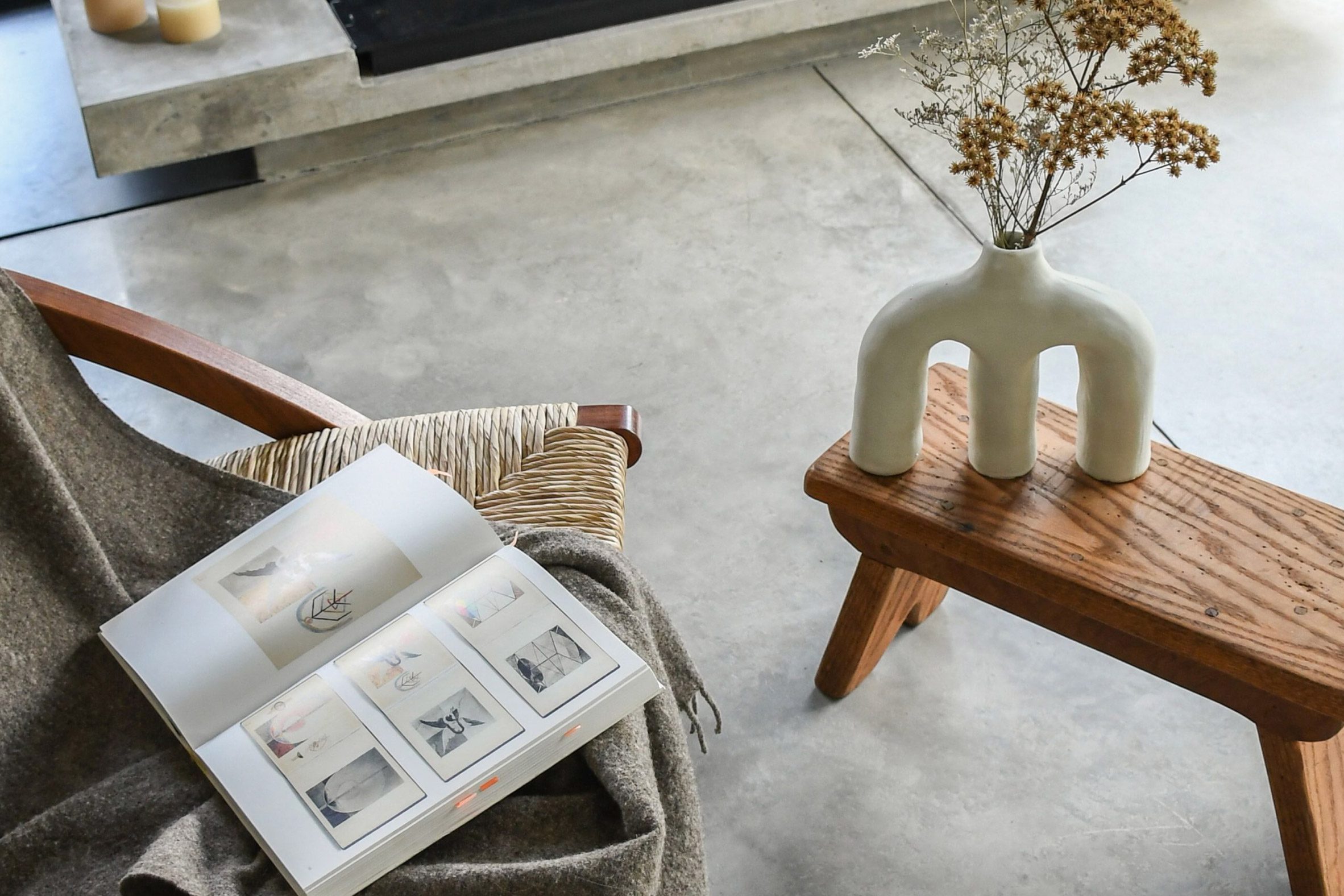
Design Week Mexico
6 to 31 October, Mexico
The month of October sees Design Week Mexico return to the country with the theme "design is the answer", and will honour the culture of Oaxaca as this year's chosen guest state.
The event will take place at locations across Mexico and online and span four main exhibitions, with participants including GG Architecture, Studioroca and ADG Workshop.
Design Week Mexico's 2021 edition includes a new feature called Design Market. This commercial platform will provide a digital space for designers from all over the country to exhibit and market their products.
Expo 2020 Dubai
1 October to 31 March, UAE
Despite being rescheduled to 2021 due to the coronavirus pandemic, Expo 2020 Dubai retains its original name and will run for six months in the city.
Themed Connecting Minds, Creating the Future, Expo 2020 Dubai will exhibit work from 190 countries, including pavilions built for the expo titled Opportunity, Mobility and Sustainability.
AGi Architects designed the Opportunity pavilion, while Foster + Partners created the Mobility pavilion and the Sustainability pavilion was designed by Grimshaw Architects.
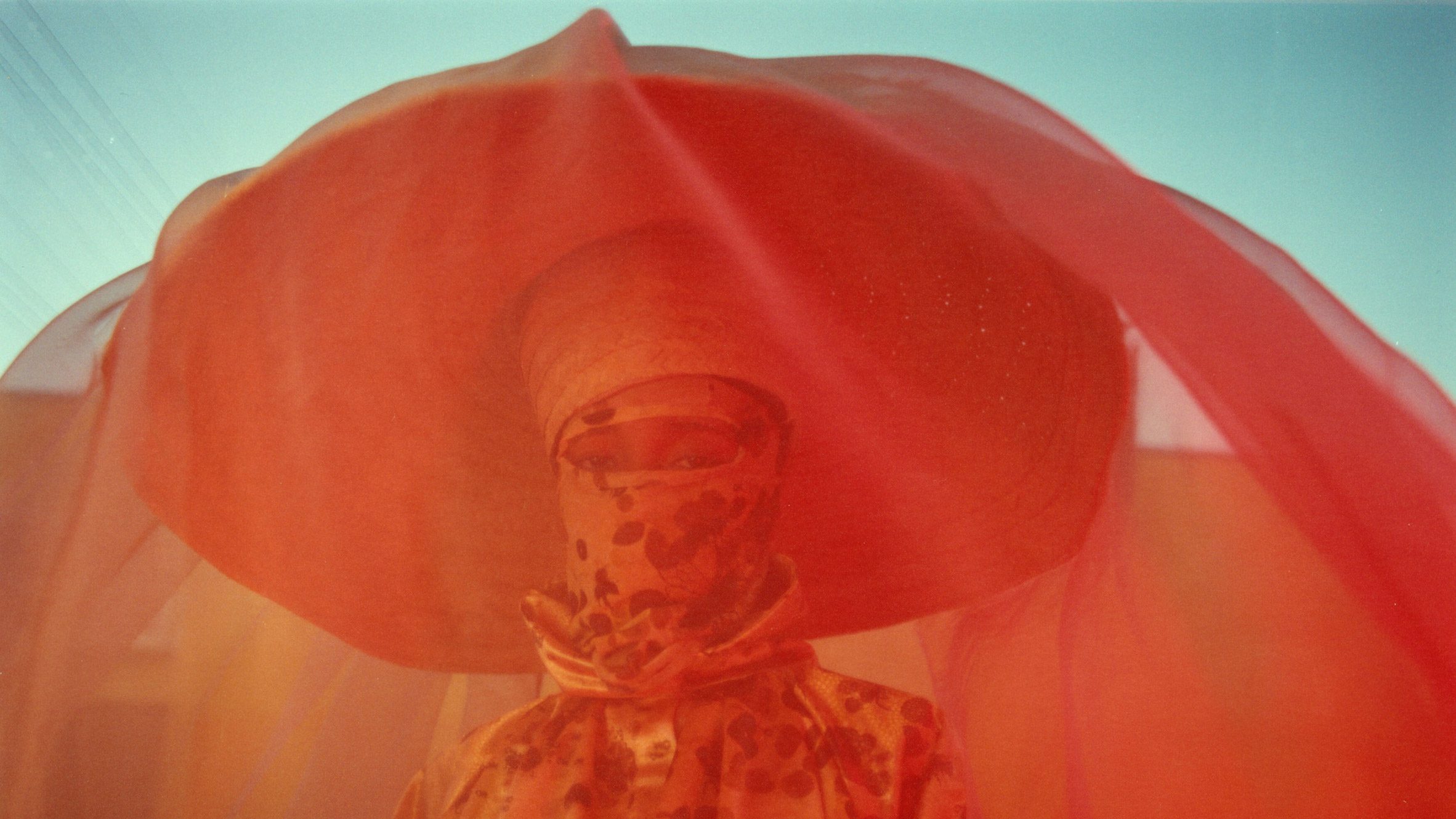
Copenhagen Architecture Festival
7 to 17 October, Denmark
Attendees to Copenhagen Architecture Festival will experience a series of events including film screenings, debates, exhibitions and art performances under the theme Landscapes of Care.
Discussing architecture's impact on daily life, this theme aims to explore issues related to climate change and inequality at Copenhagen's annual architecture festival, which is the largest of its kind in Scandinavia.
Among the featured events is a debate about the longevity of architecture with curator Joseph Grima, and a documentary about architect Dorte Mandrup.
About Dezeen Events Guide
Dezeen Events Guide is our guide to the best architecture and design events taking place across the world each year.
The guide is updated weekly and includes virtual events, conferences, trade fairs, major exhibitions and design weeks, as well as up-to-date information about what events have been cancelled or postponed due to the ongoing coronavirus pandemic.
Inclusion in the guide is free for basic listings, with events selected at Dezeen's discretion. Organisers can get enhanced or premium listings for their events, including images, additional text and links, by paying a modest fee.
In addition, events can ensure inclusion by partnering with Dezeen. For more details on inclusion in Dezeen Events Guide and media partnerships with Dezeen, email eventsguide@dezeen.com.
The post Five architecture and design events in October from Dezeen Events Guide appeared first on Dezeen.
from Dezeen https://ift.tt/2Wug04J
