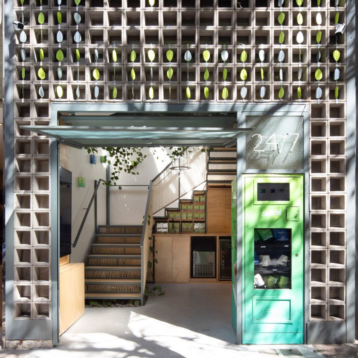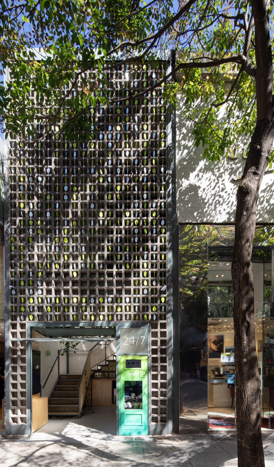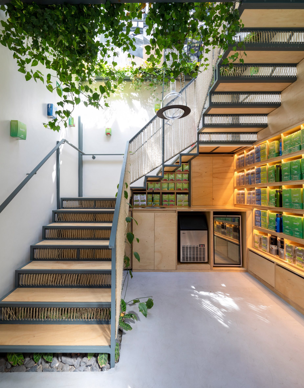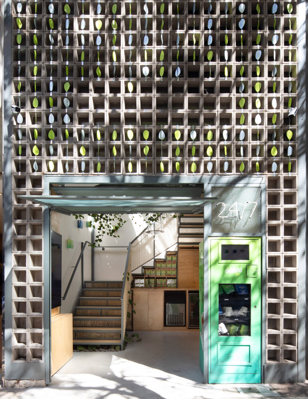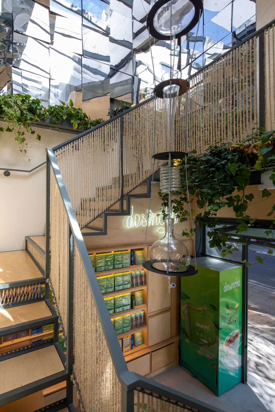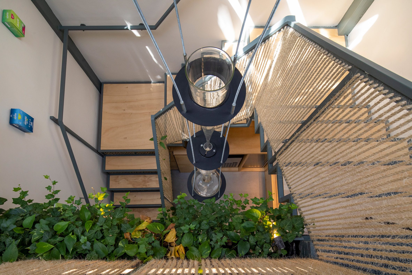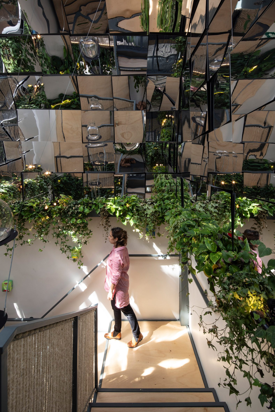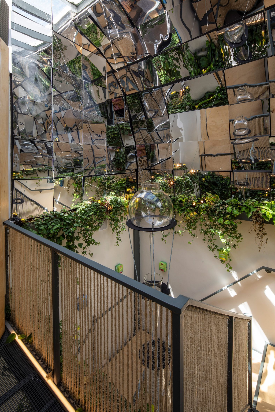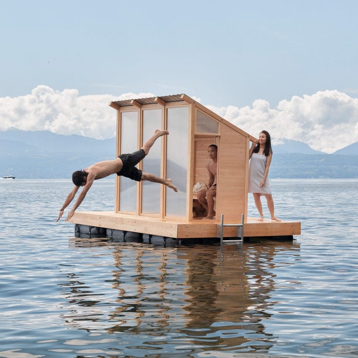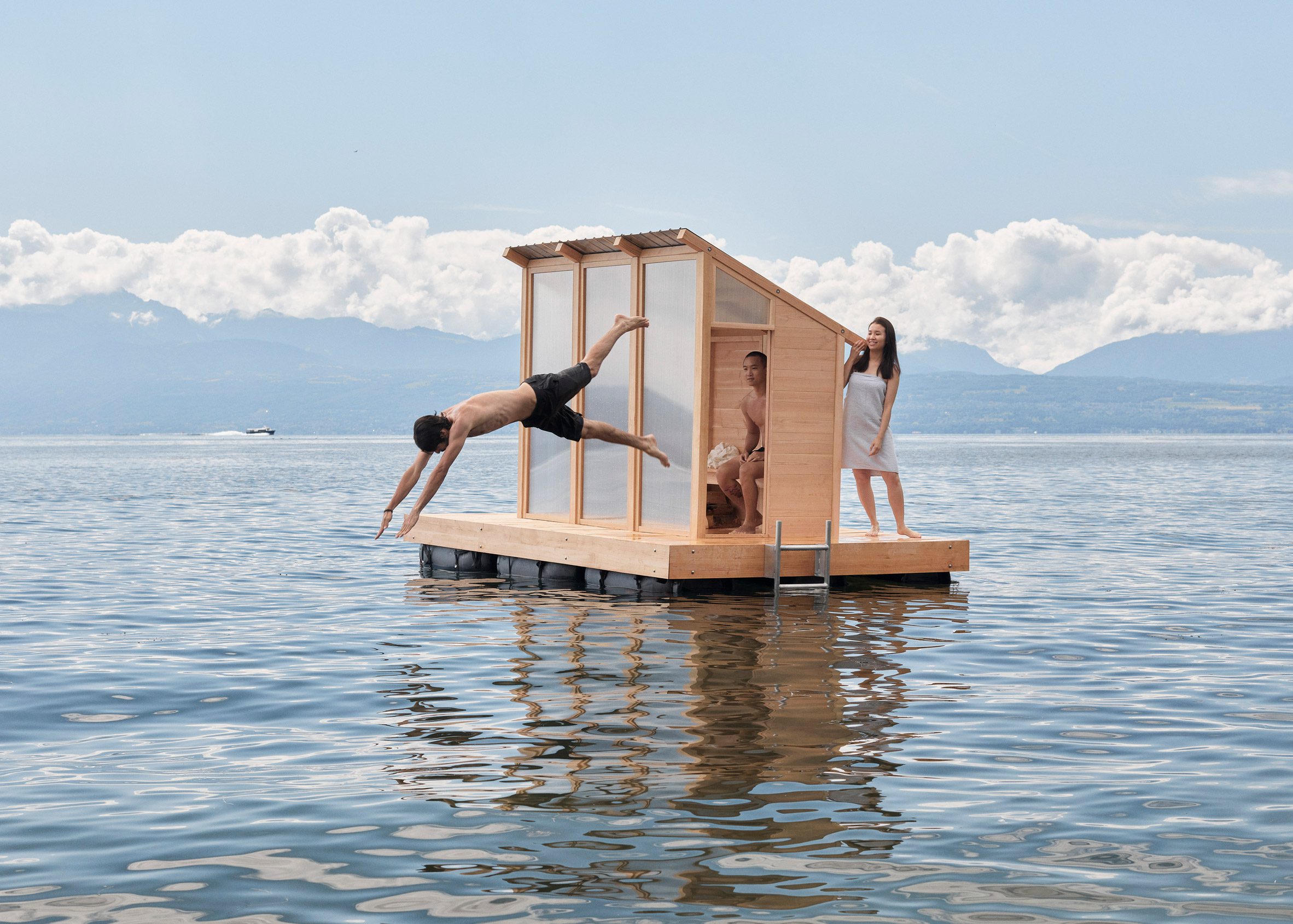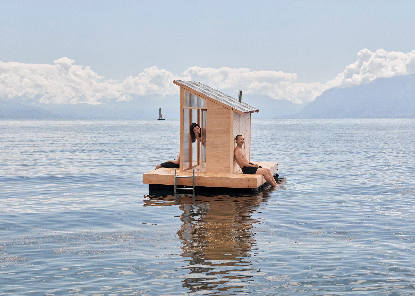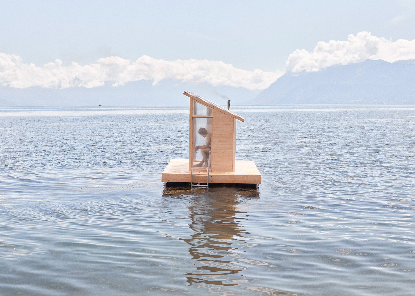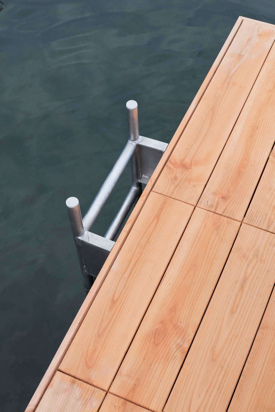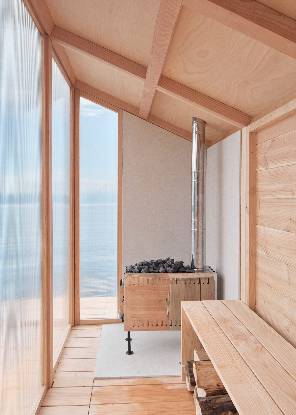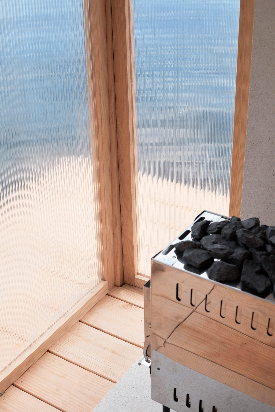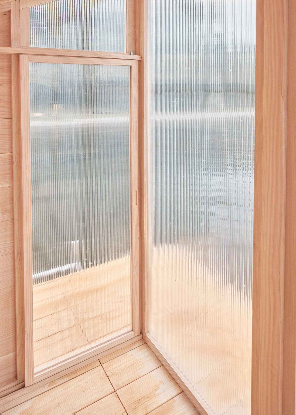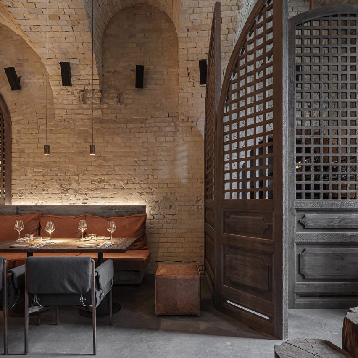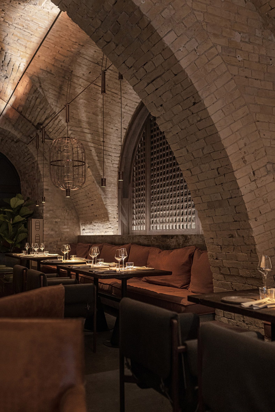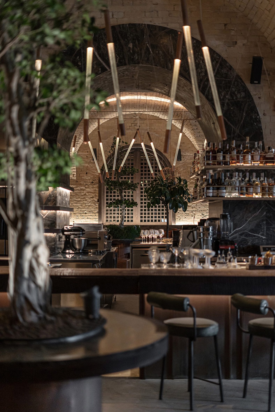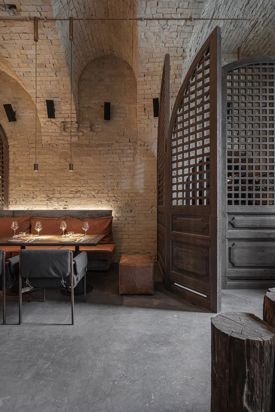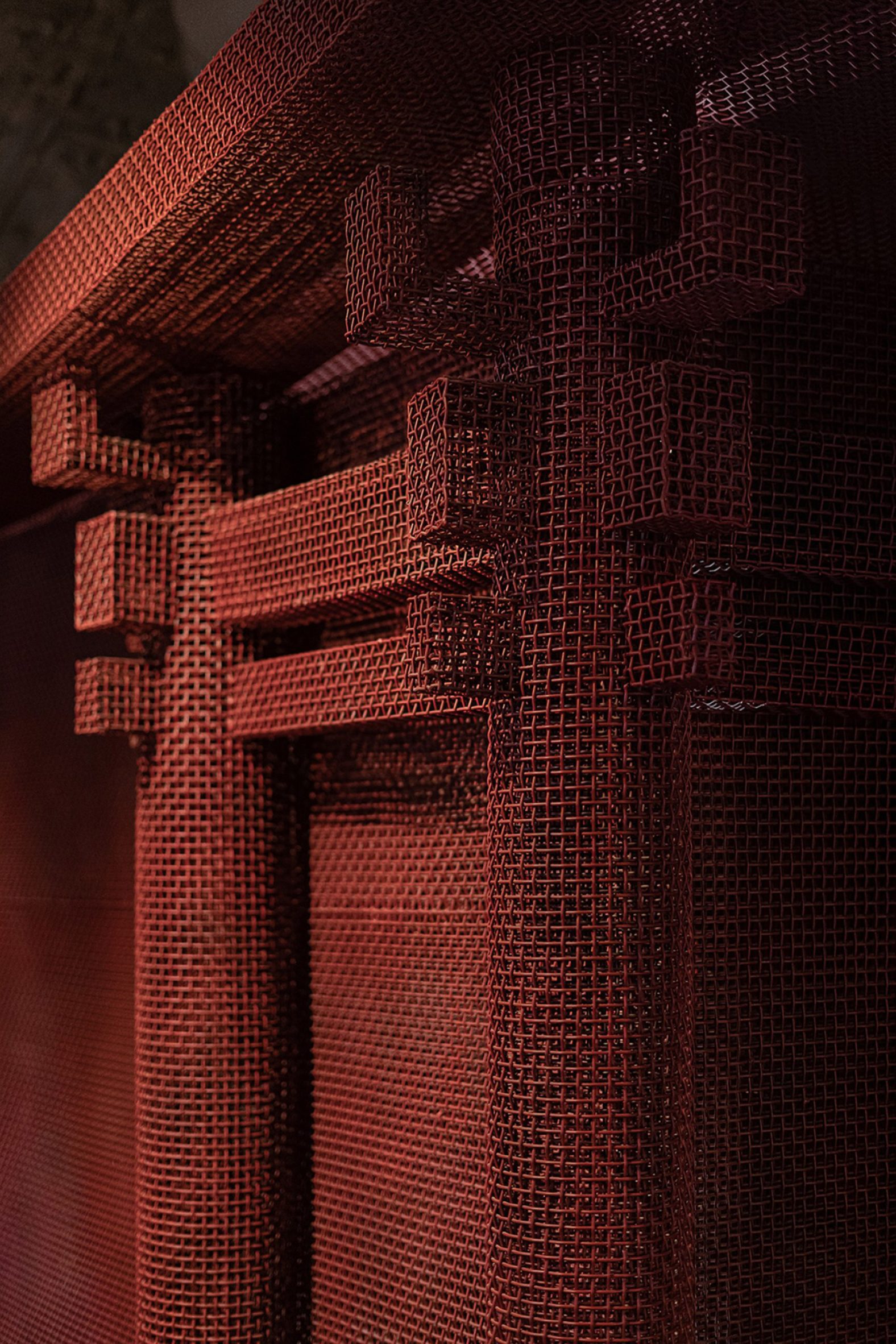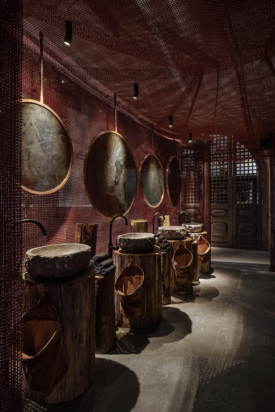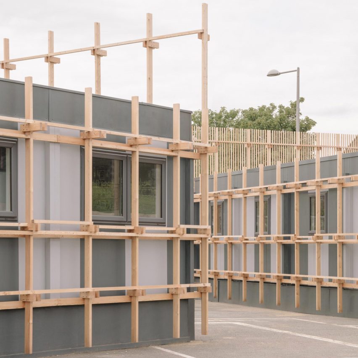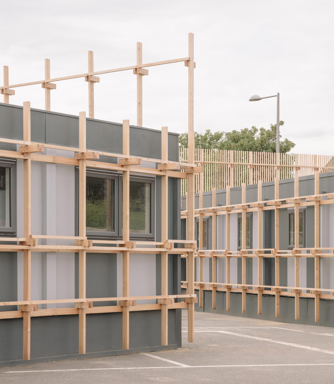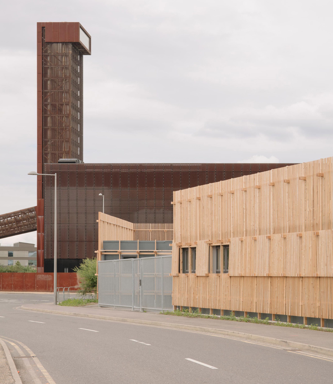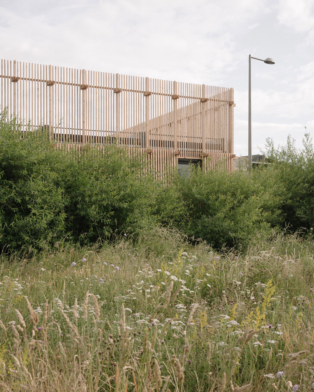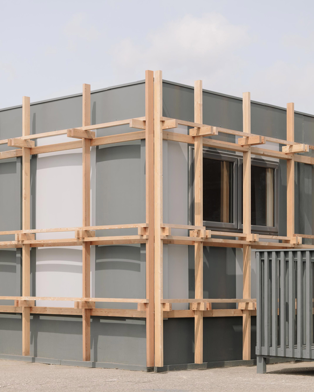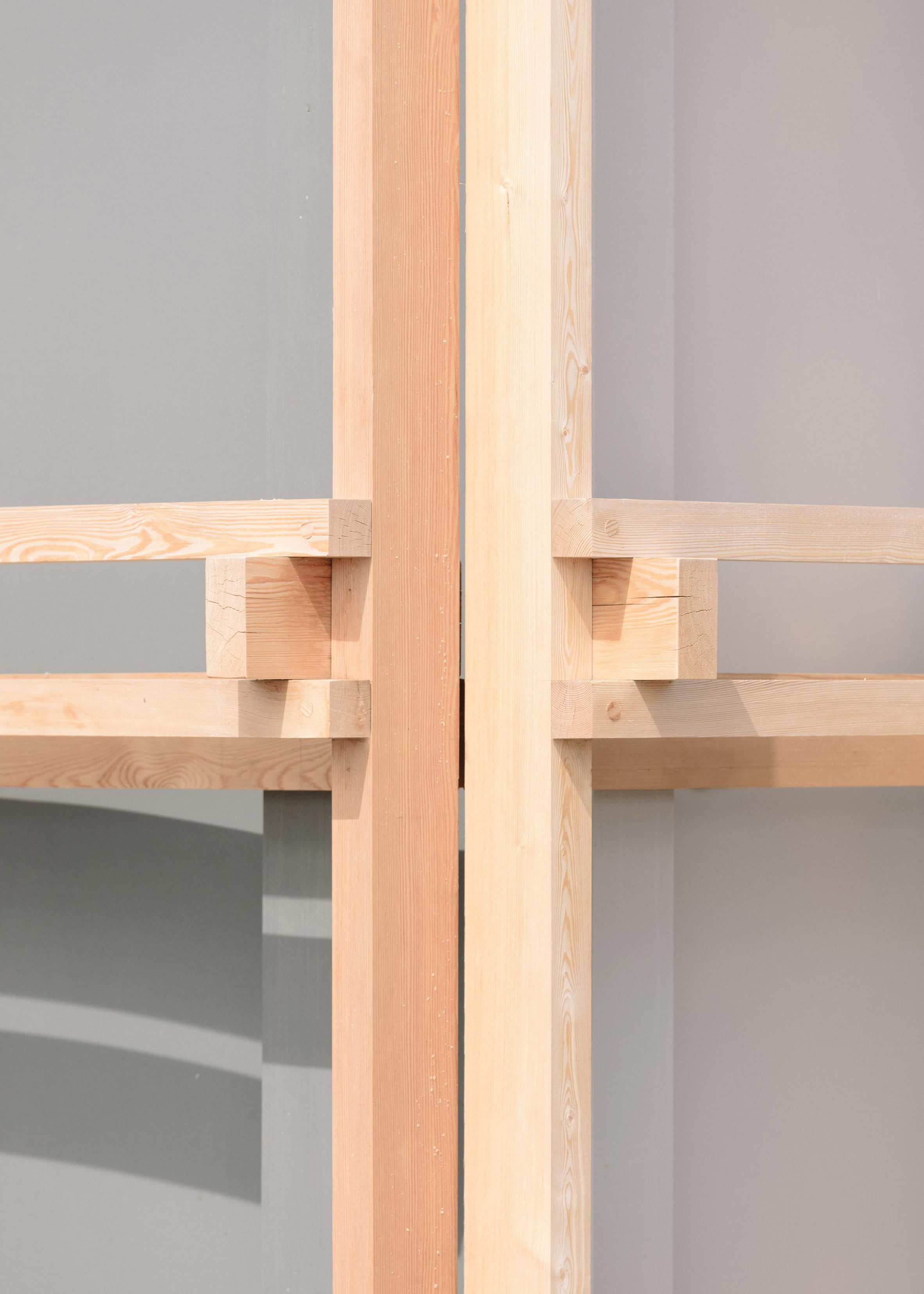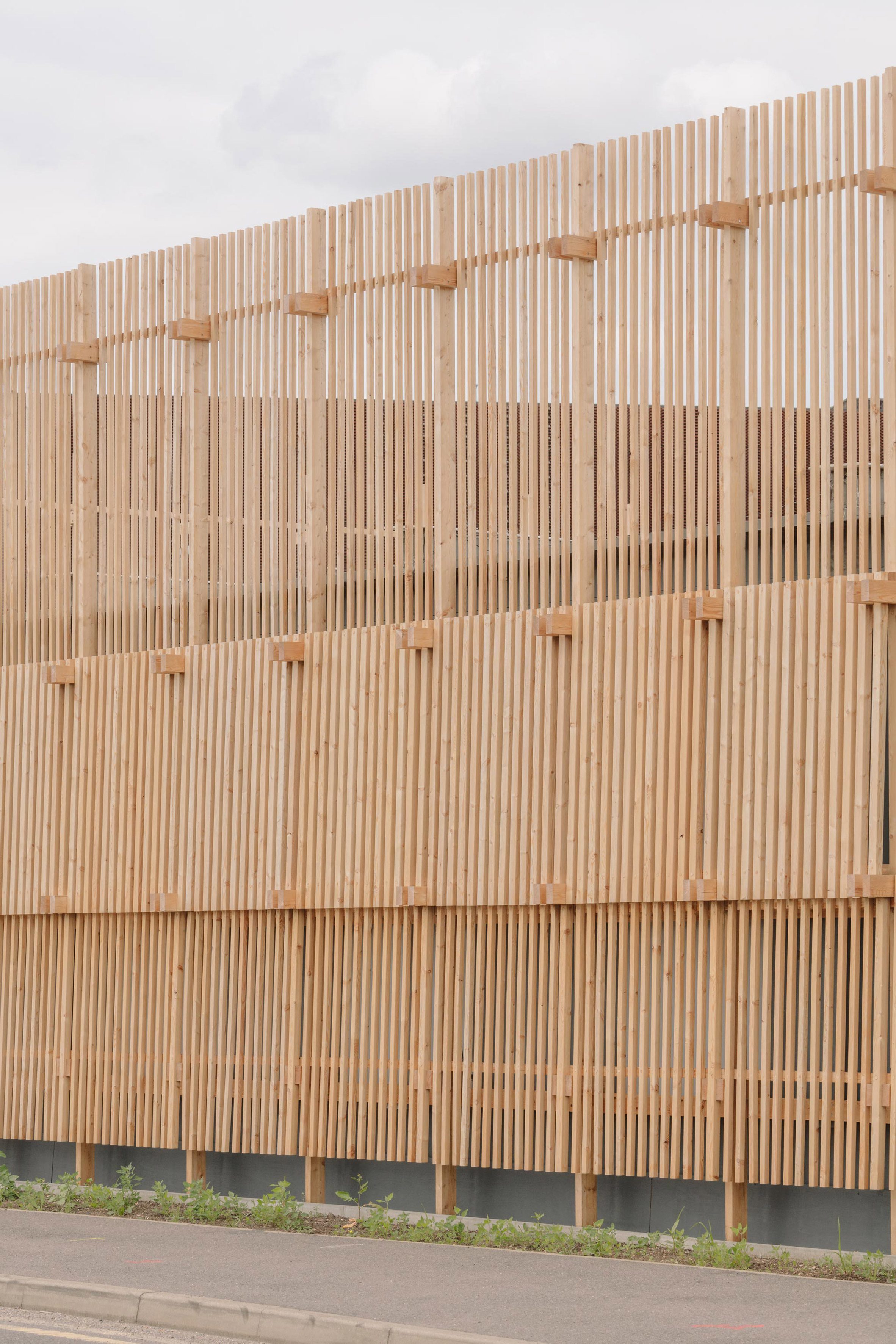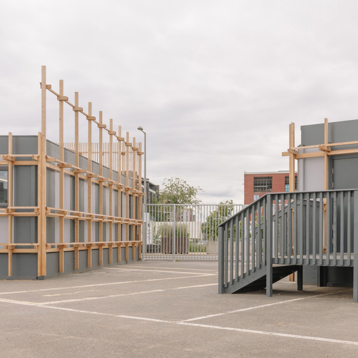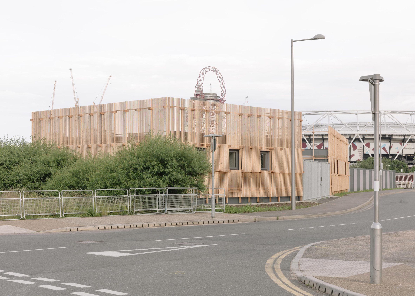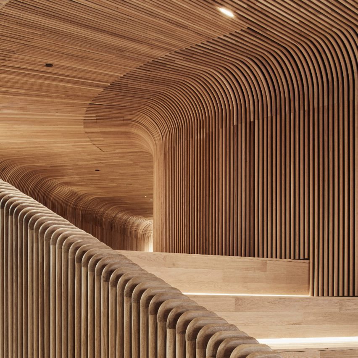
Architecture studio Woods Bagot has used sculptural timber battens to create pathways through this immersive showroom space in Melbourne, designed for local cladding manufacturer Sculptform.
The mixed-use space is located at the ground level of a tower in central Melbourne, where it serves as a "billboard to the street" and shows off the brand's manufacturing capabilities.
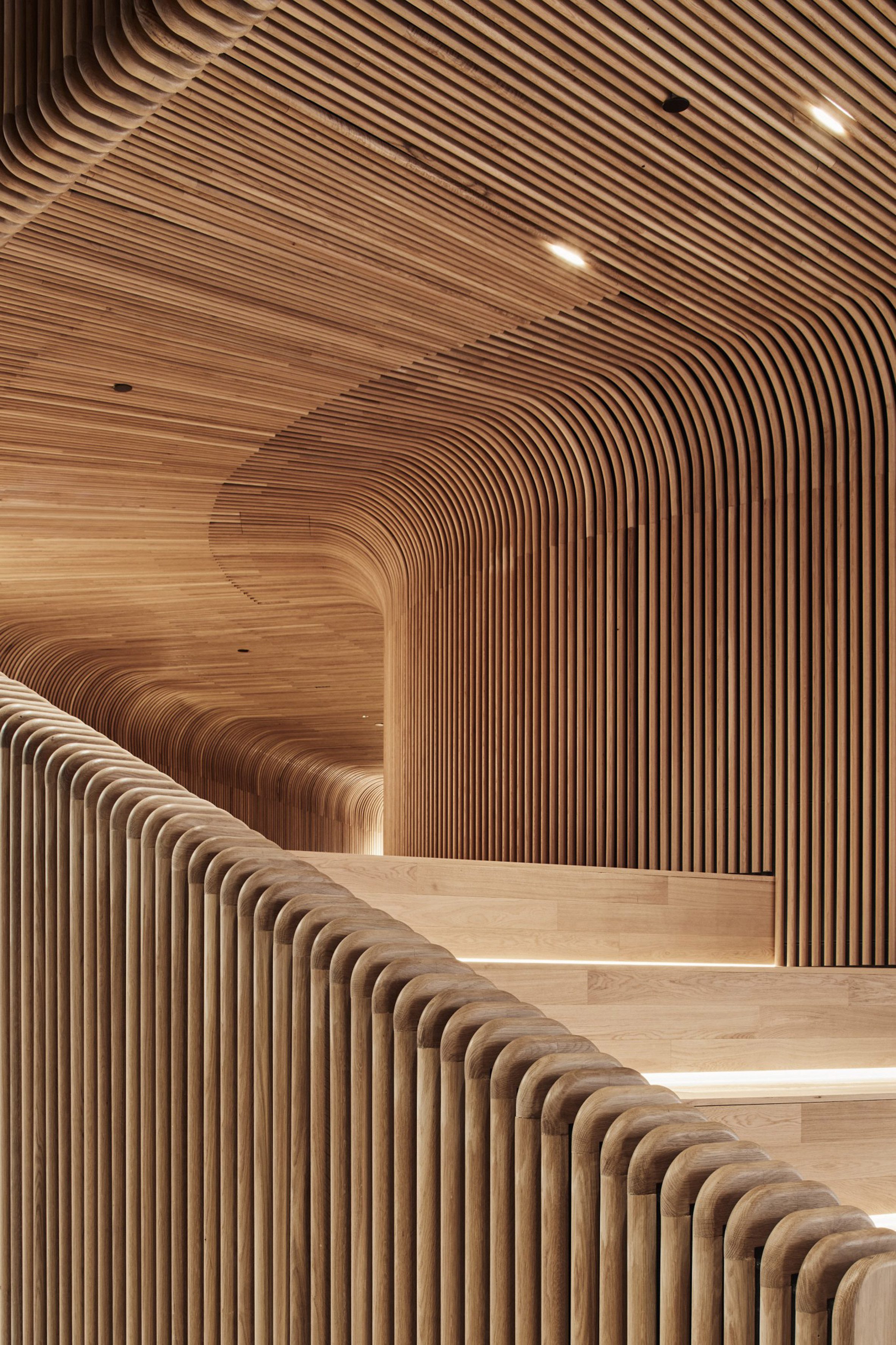
Described by Woods Bagot as a "working showroom", the space includes not just product displays but also a staff workspace, meeting rooms and collaboration spaces.
Initially briefed to be 'out the back,' these private spaces are brought into the open and arranged around a glazed central workshop that makes a performance of the production process.
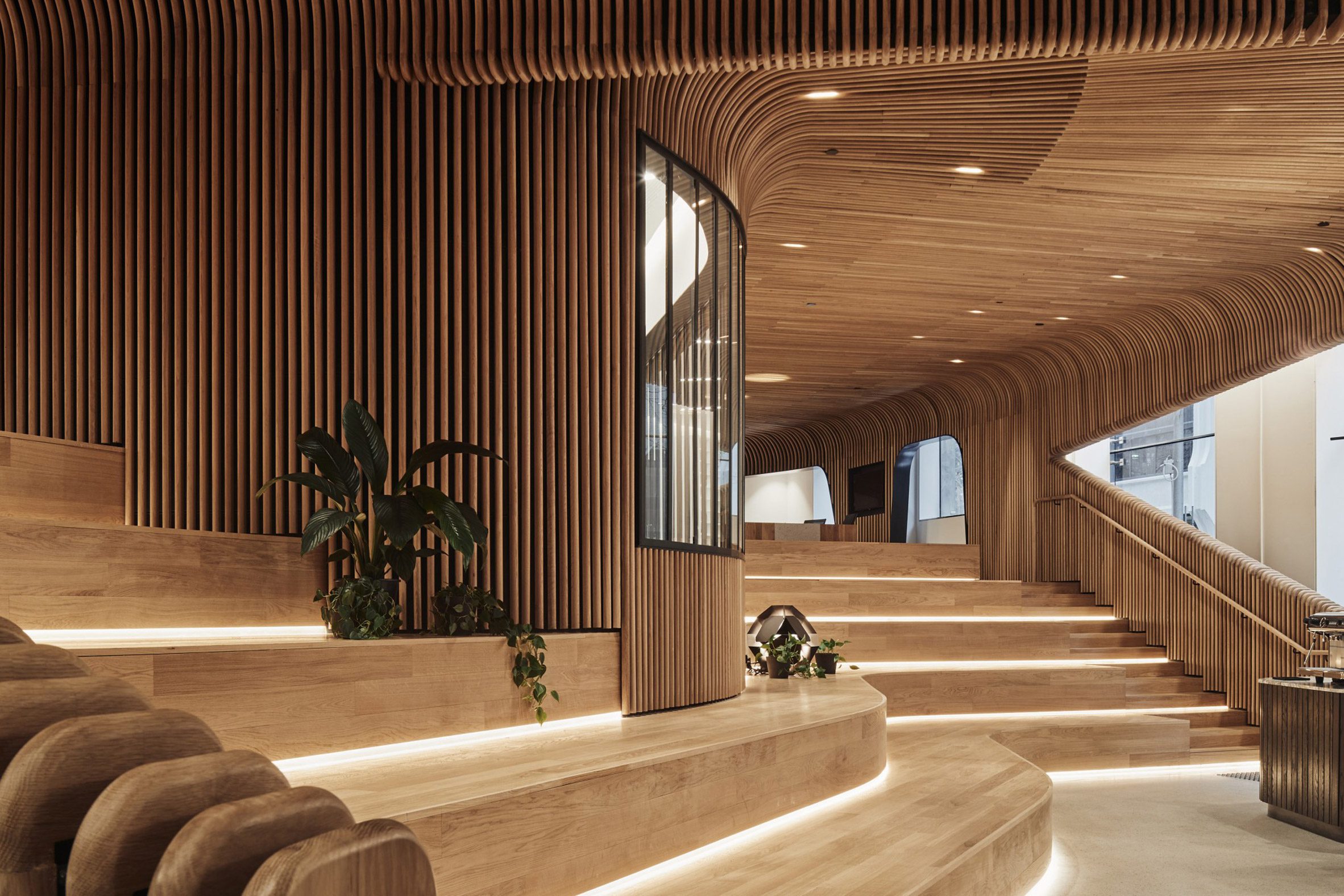
"Removing the line between front and back-of-house allows Sculptform's client base of architects and designers to work and co-create in the space alongside their own clients and contractors," said the firm.
"Linking its city-based clients with its regional manufacturing site, the showroom reduces the need for travel and highlights Sculptform's own product and expertise."
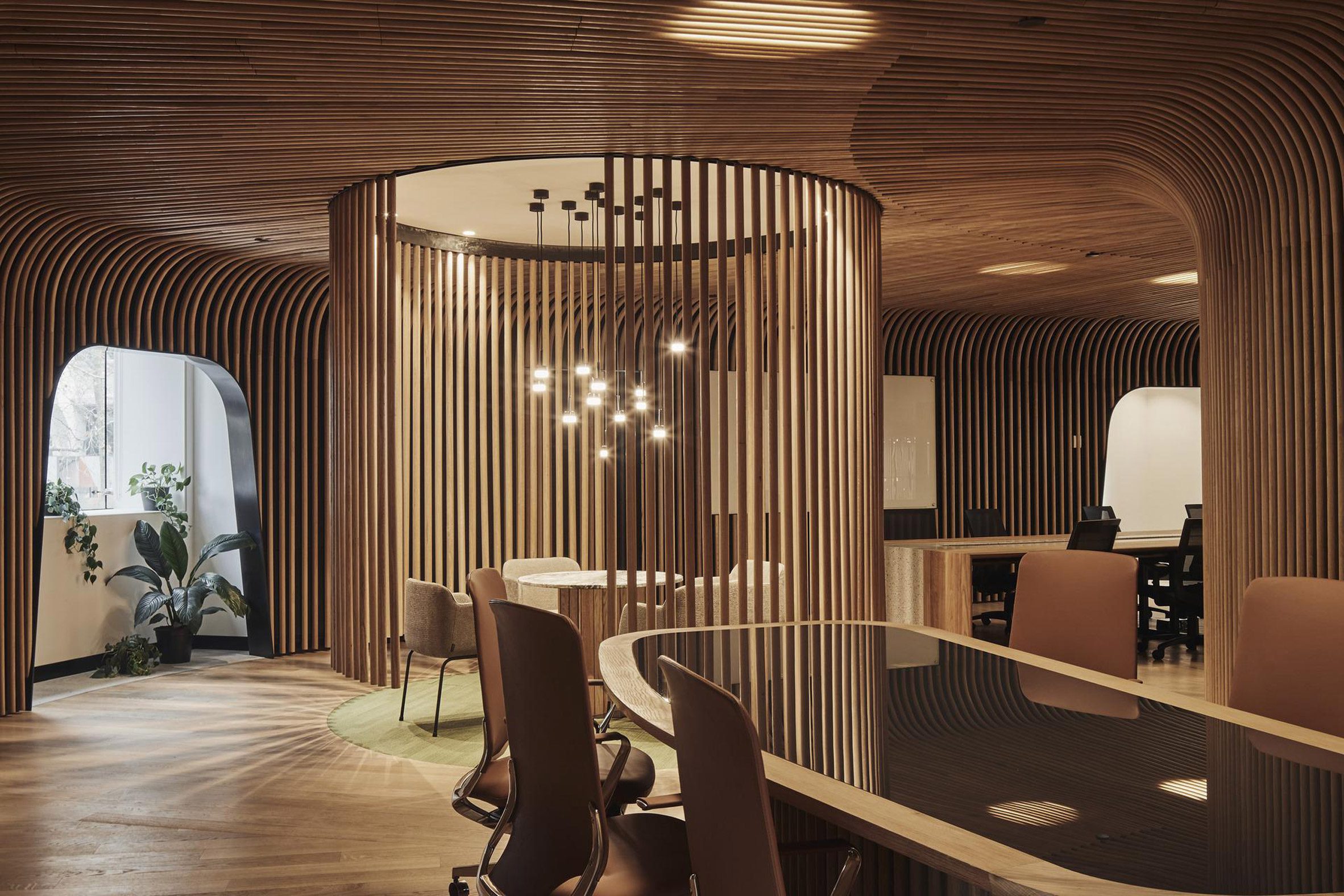
The interior is defined by a curving tunnel-like pathway, with walls and ceilings clad in steam-bent timber battens that guides visitors through the space in a figure of eight.
It was made in Sculptform's Bendigo factory using machinery acquired specifically for the project, which the brand has since used to create a new product range for its collection.
In the evening, integrated lighting emphasises the drama of the curving timber forms.
"Sculptform's name inspired the design team to explore a concept for sequencing these spaces that was both immersive and sculptural," explained Woods Bagot.
"What visitors experience in the showroom is a physical and tactile connection to Sculptform's products, processes and their makers – something that can't be found online."
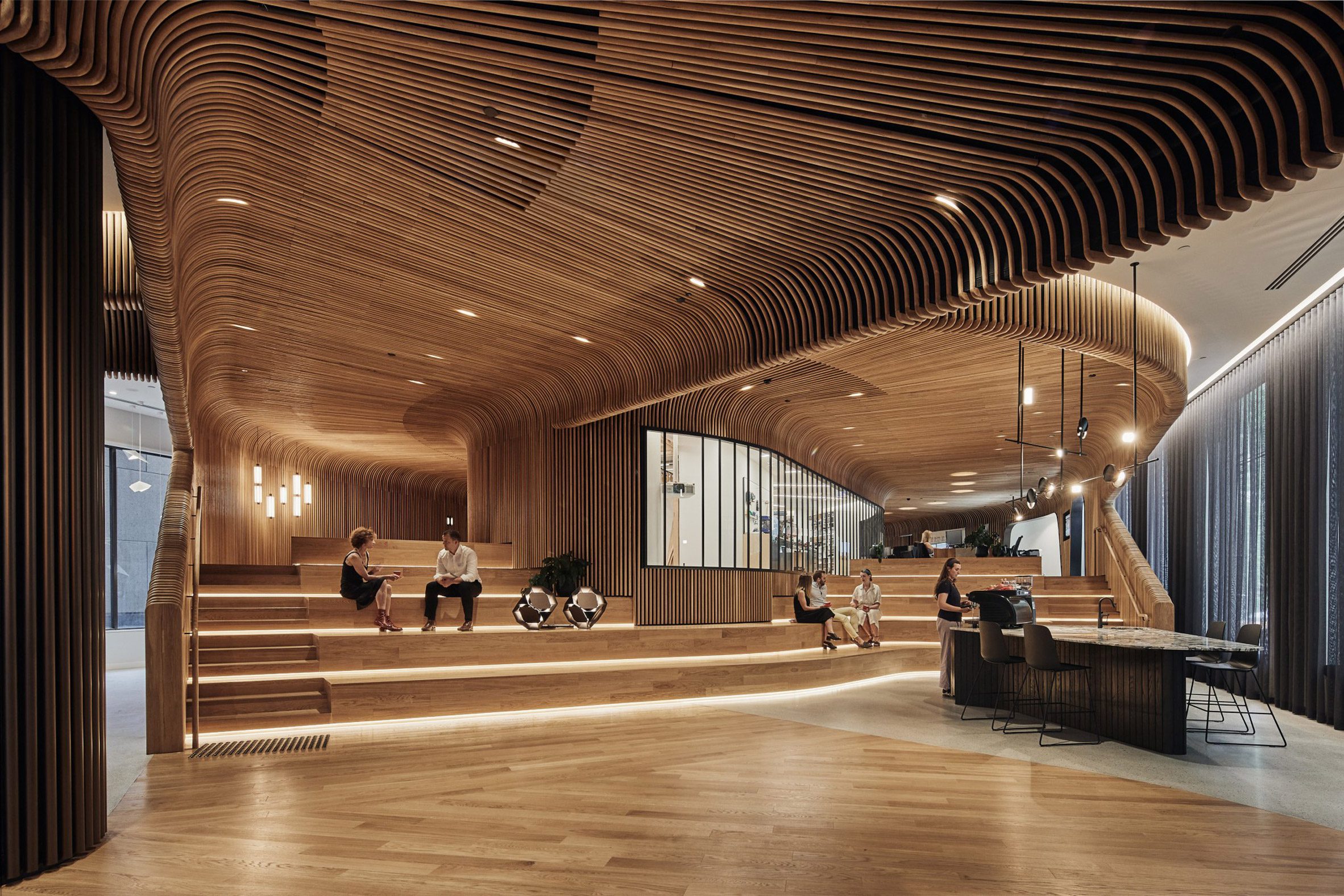
The Sculptform Showroom has been shortlisted for large retail interior of the year at the 2021 Dezeen Awards.
Other projects nominated in the category include a self-service collection point in Helsinki with brightly-hued interiors and a "banking conservatory" designed by Ministry of Design for Citibank's wealth management centre in Singapore.
Photography is by Peter Bennetts.
The post Steam-bent timber tunnels through Melbourne showroom by Woods Bagot appeared first on Dezeen.
from Dezeen https://ift.tt/3orBsmx
