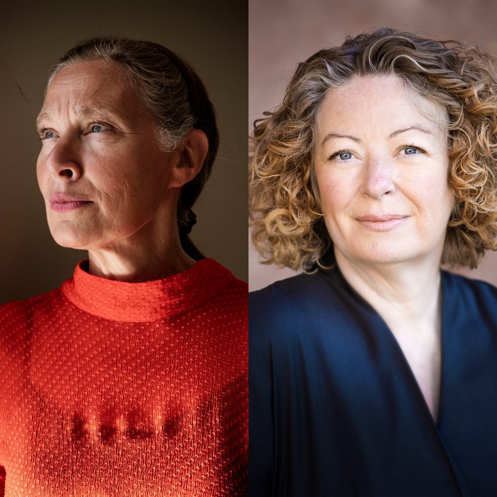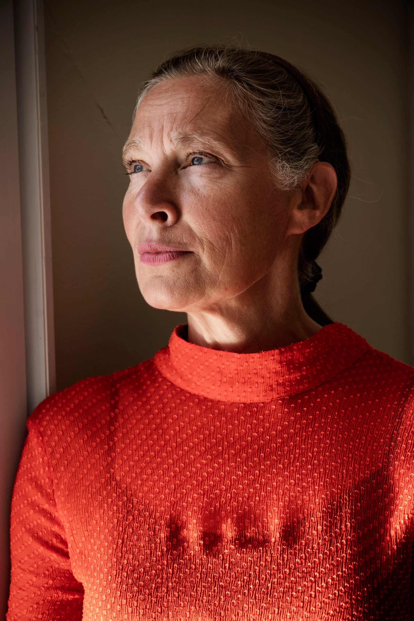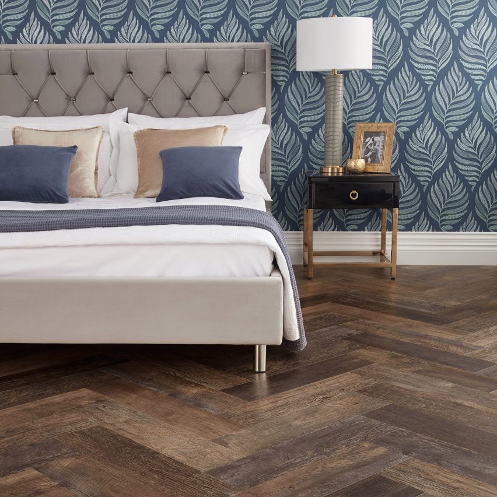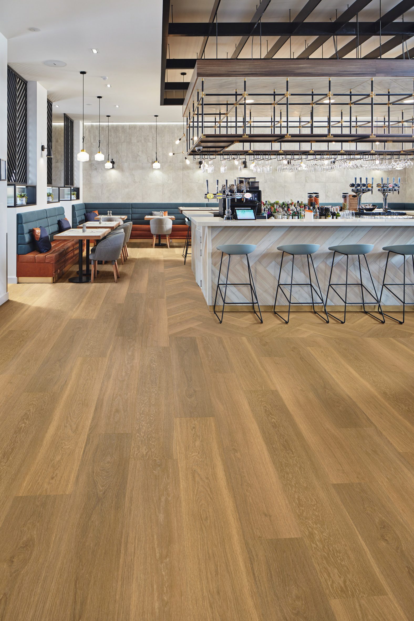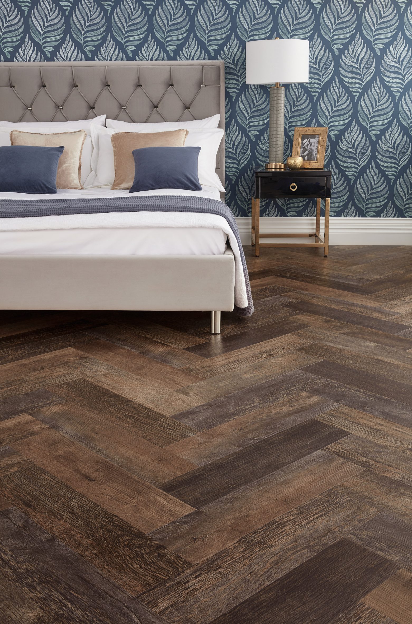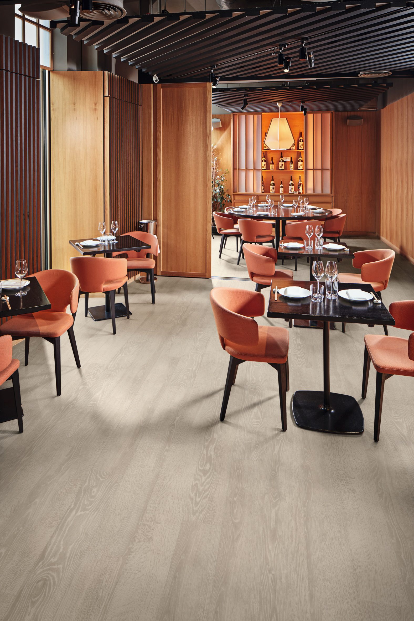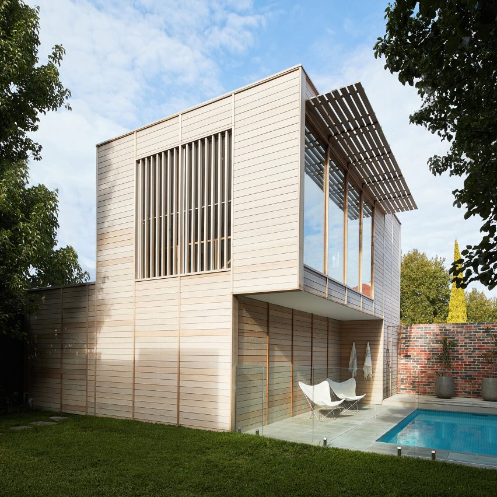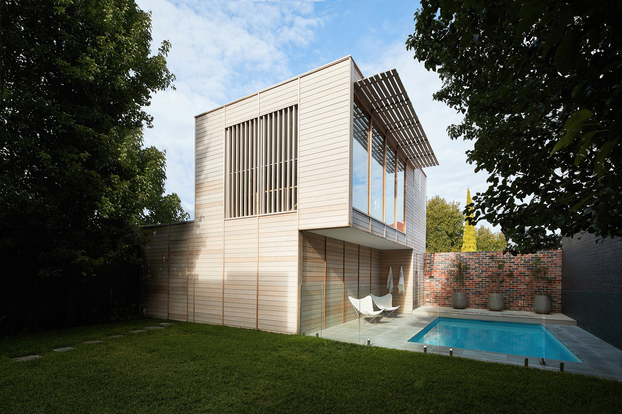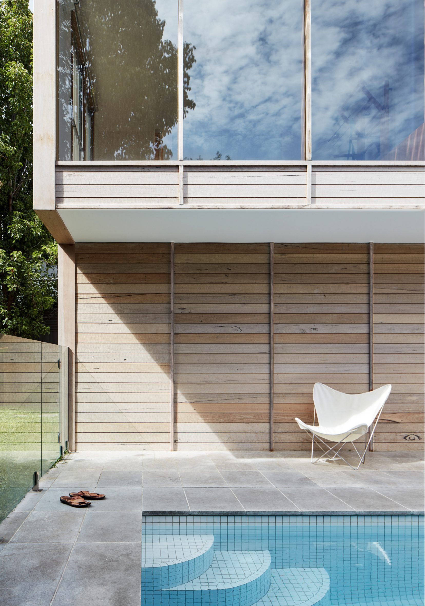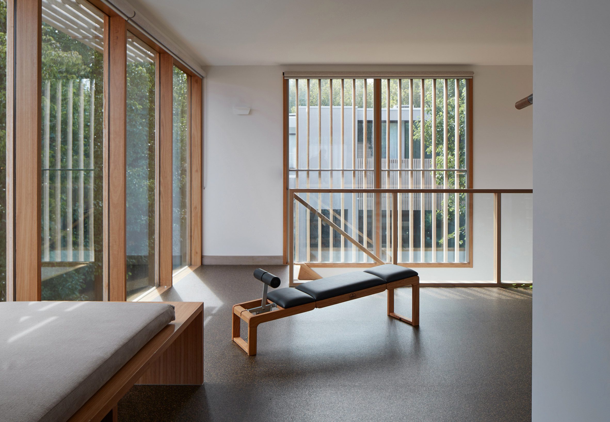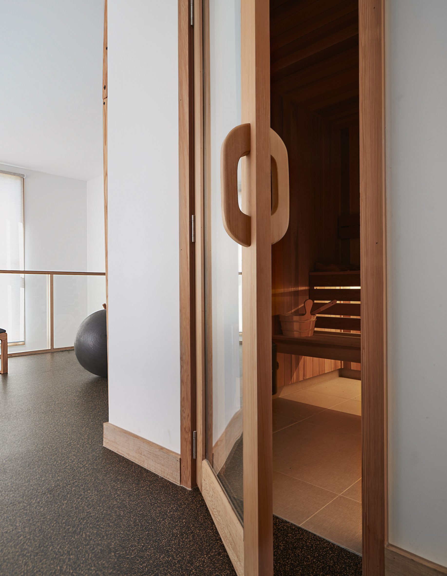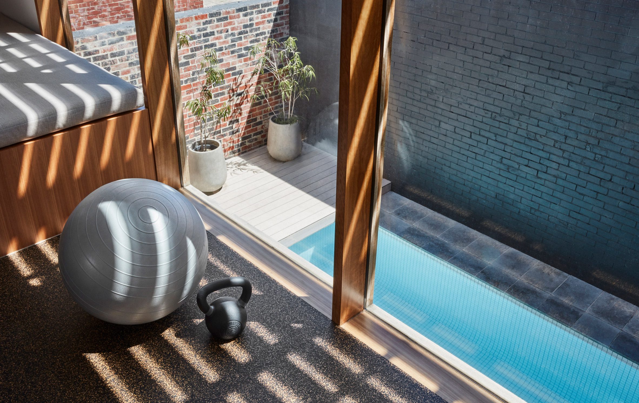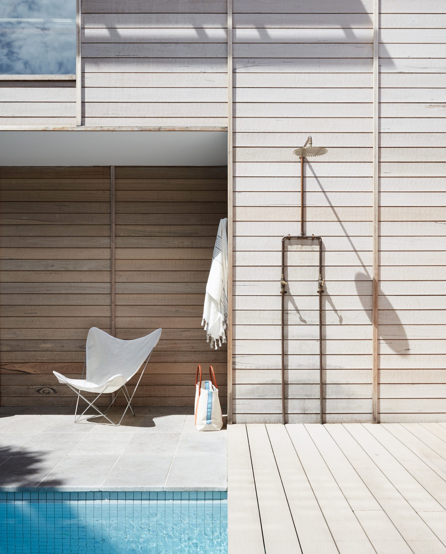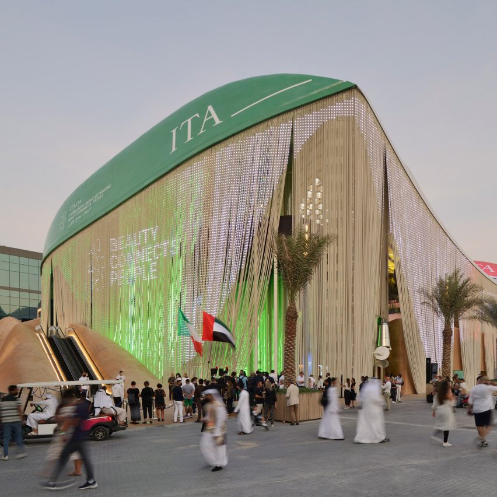
Italian studio Carlo Ratti Associati has created a building that aims to investigate reusable materials and natural cooling for the Italy Pavilion at Dubai Expo 2020.
Topped by three boat hulls and surrounded by a curtain made from 70 kilometres of rope manufactured from recycled plastic, the pavilion was intended to demonstrate how temporary structures do not need to be hugely wasteful.
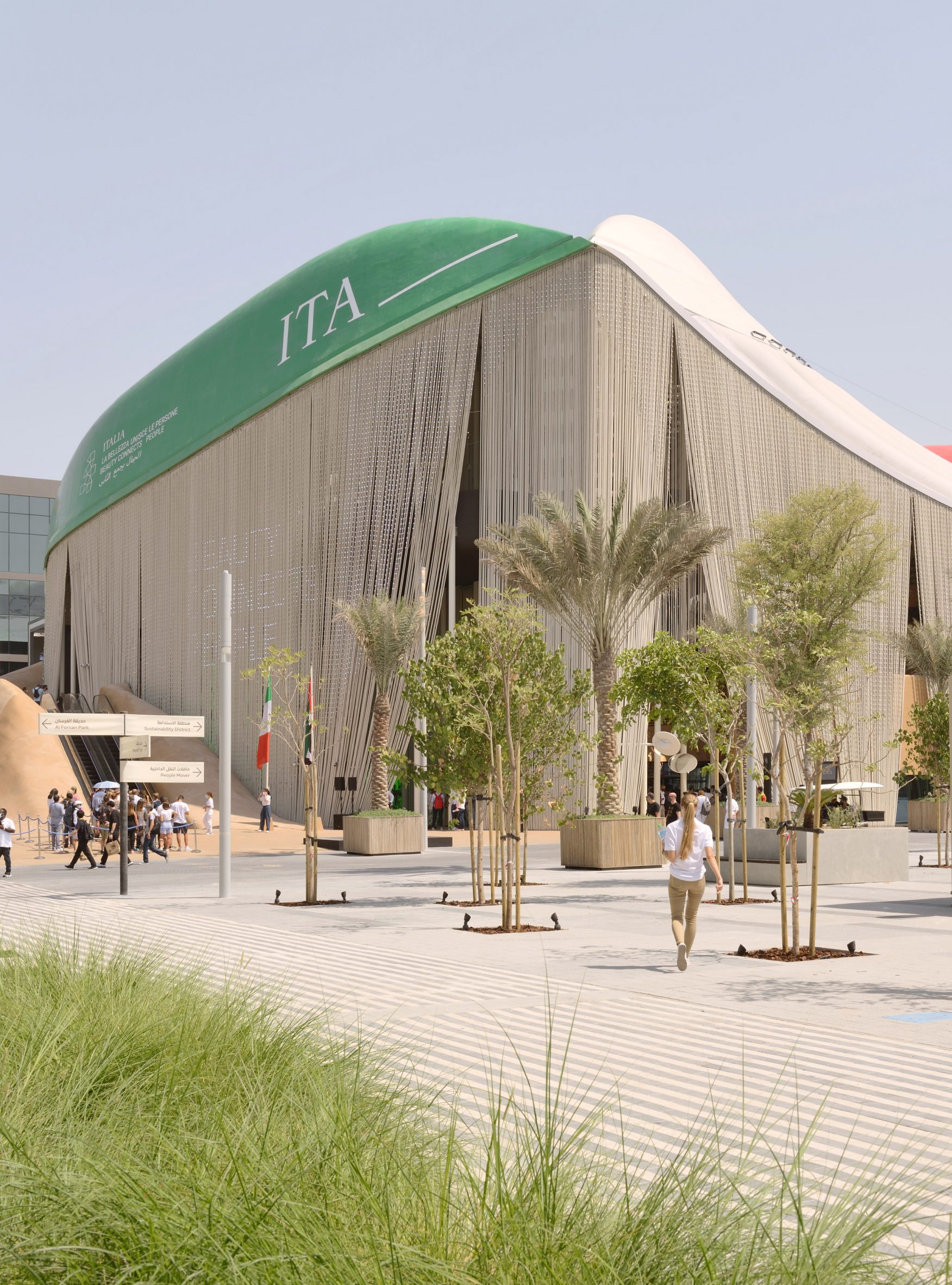
"One of the things that always bothered me about expos, Olympics or temporary exhibitions is the fact that we build a temporary city and then everything goes to landfill," said Carlo Ratti Associati founder Carlo Ratti.
"So we wanted to try to say well, how can we do a pavilion where everything tries to be circular and we don't waste anything at the end, you know, it's an experiment – some of these will work. Some of these will not, it will try different angles," he told Dezeen.
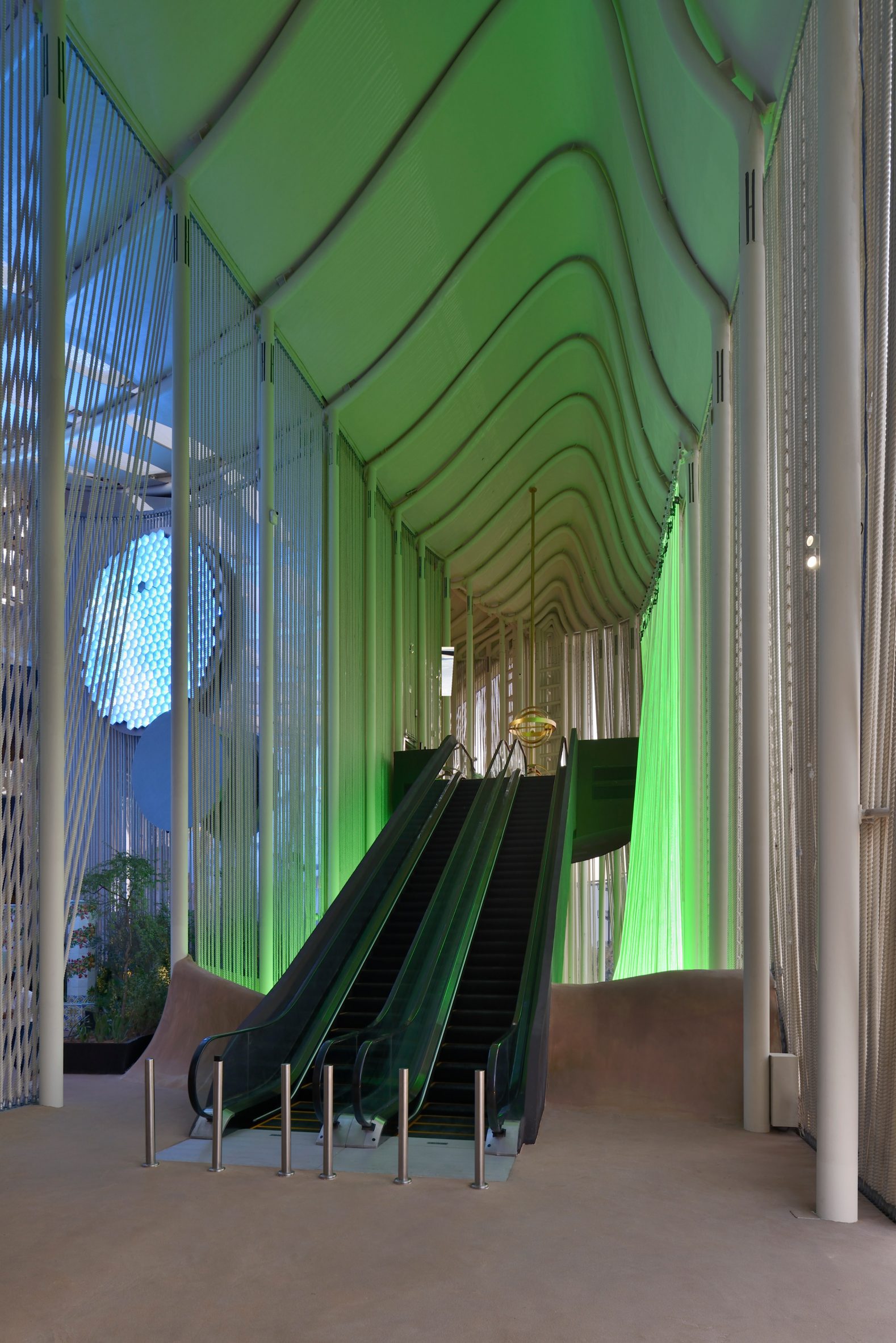
The Italian pavilion's structure is formed from 150 slender vertical steel pillars, each 27 meters high, that support a trio of 40-metre-long upturned boat hulls manufactured by shipbuilder Fincantieri.
They are coloured red, white and green to represent the Italian flag and after the expo, they will be reused as boats.
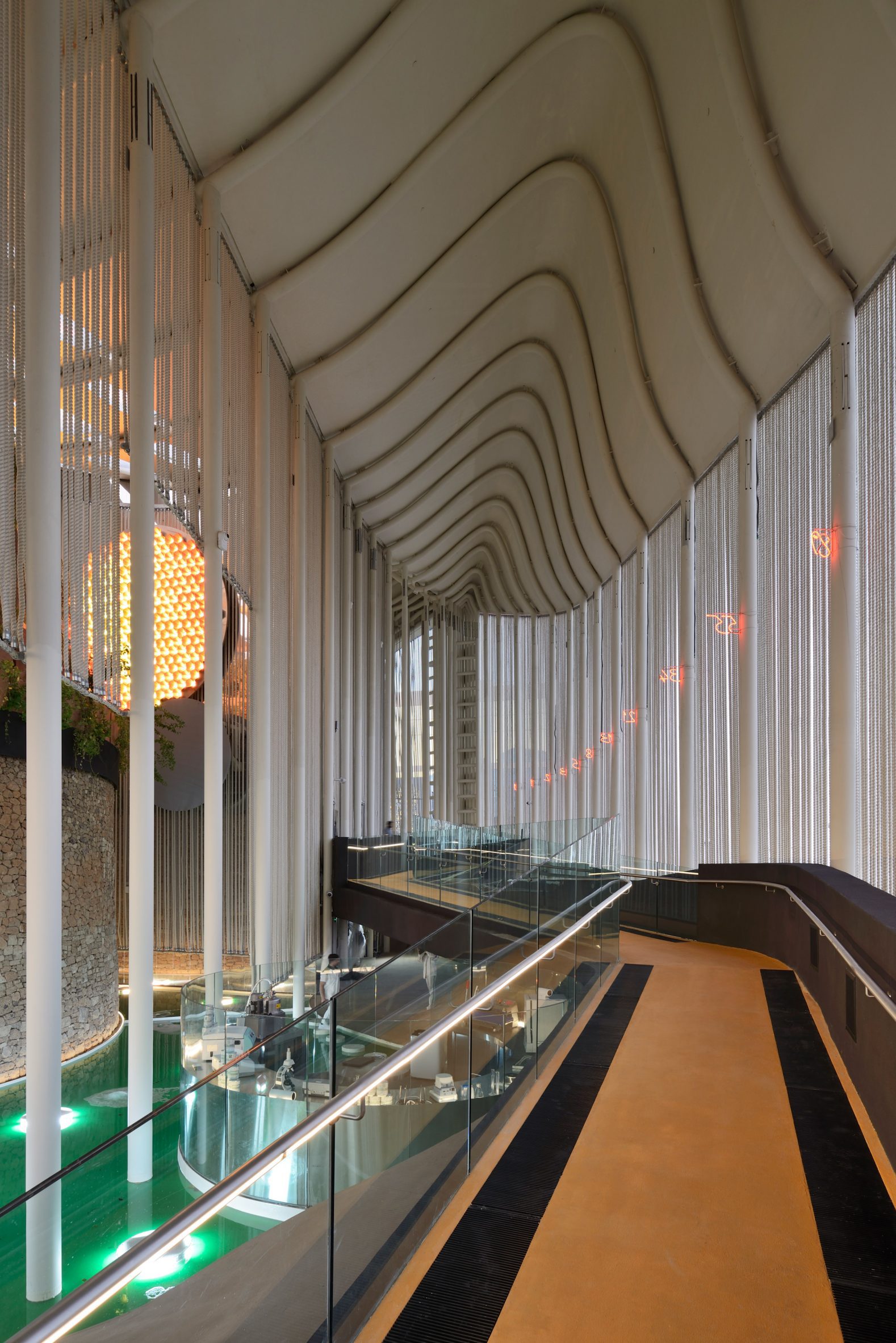
"Most of the materials you see here are assembled in a way that can be dismantled and recycled," explained Ratti."One reuse angle is the roof. The roof actually can sail on its own. Think about that reinterpretation – it's like [UK architecture studio] Archigram's moving city, but this time the boats that compose the roof can continue to sail in three oceans."
Hung between the hulls is a wave-shaped roof membrane made from ETFE and covered with a layer of perforated metal sheets to filter the sunlight that enters the building.
This is part of Carlo Ratti Associati's strategy to create a pavilion that did not require air conditioning.
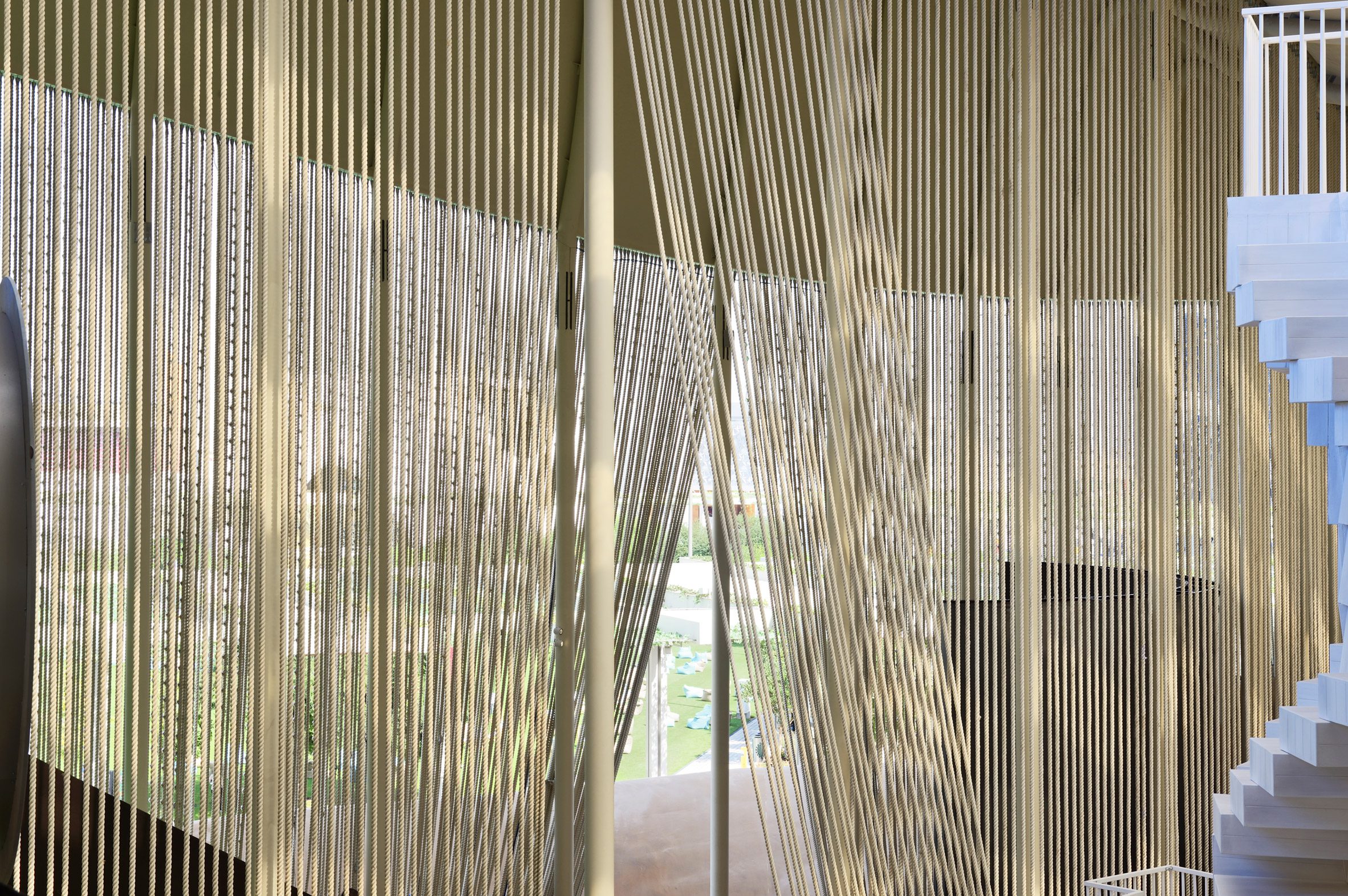
The roof membrane is combined with ropes made from two million plastic bottles that are hung around the exterior to enclose and shade the building in place of walls.
"All the facades are actually ropes – the air goes through the facade," said Ratti. "So this is one of the few non-air-conditioned buildings on the site."
"Today, it's very hot," he continued. "There's a difference between outside and inside of around 10 and 15 degrees. Again, it's not perfect, but it's good. Air conditioning can turn the beach into a refrigerator, but it's just a waste of energy."
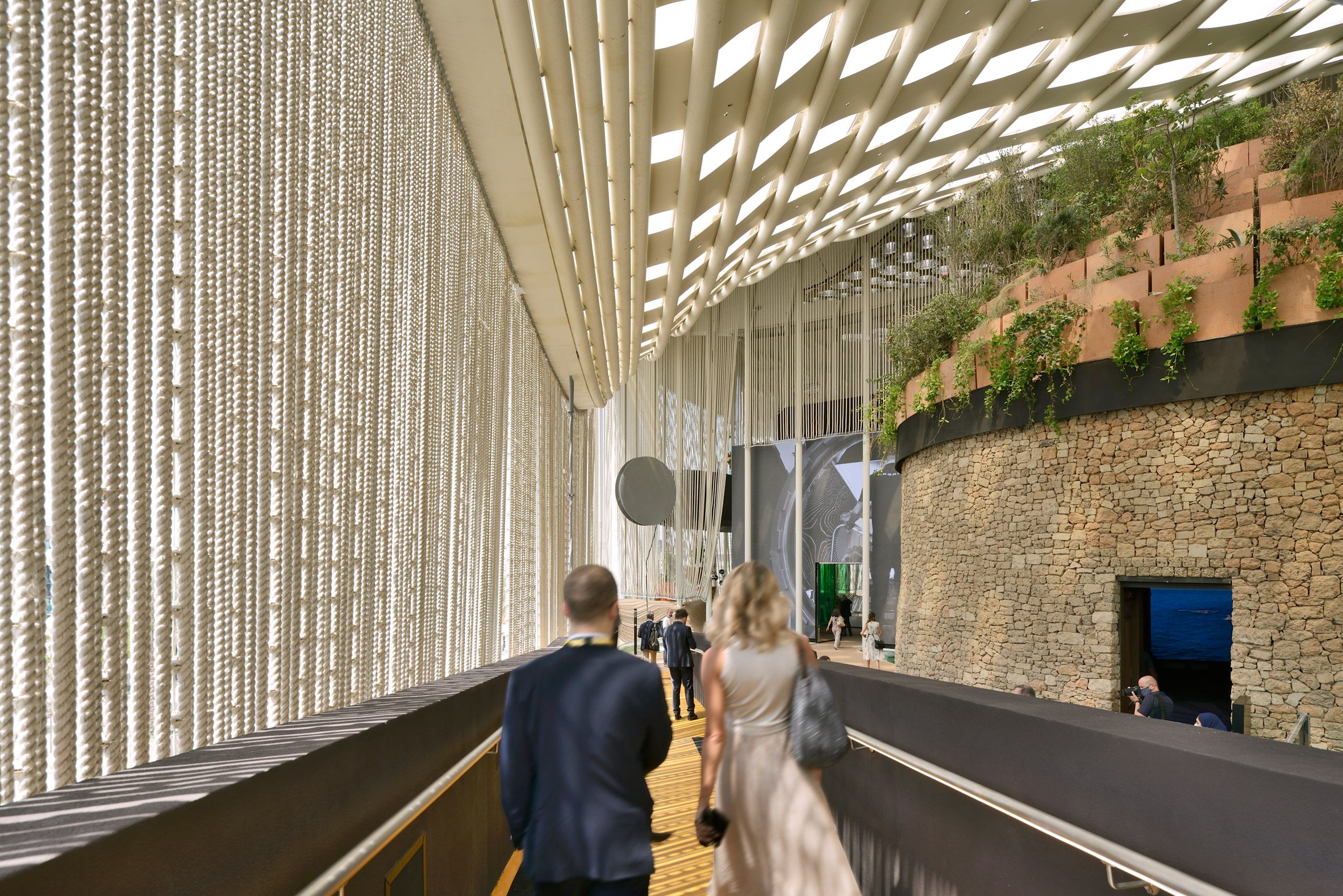
As well as being used to create an alternative to air conditioning, the ropes – like the boats – were chosen to evoke a nautical connection.
According to the studio, this references historical trading connections between Italy and the Middle East and ties into the expo's theme – "connecting minds, creating the future".
Within the pavilion, escalators take visitors to the top of a series of ramps that lead down through the exhibits that showcase Italian design and innovation.
Ratti and the exhibition designers were keen to make sure that the pavilion did not present a "cliche" of Italian design and architecture.
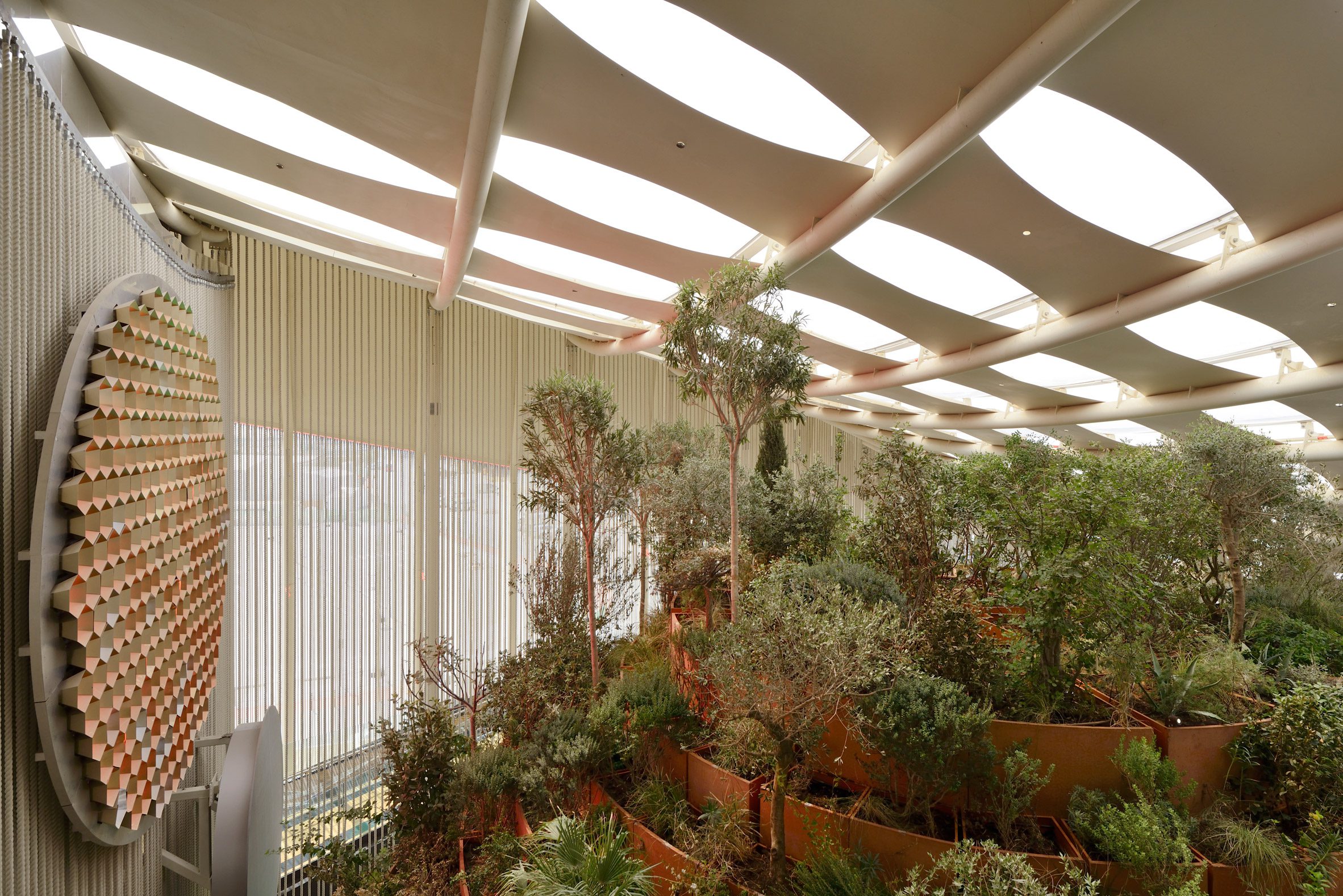
"It's so easy when you think about Italy, and the way people talk about Italy, often you end up with a cliche," said Ratti.
"The point was that can we actually turn that historical knowledge into a way to elaborate the future. The pavilion is a lab about experimentation."
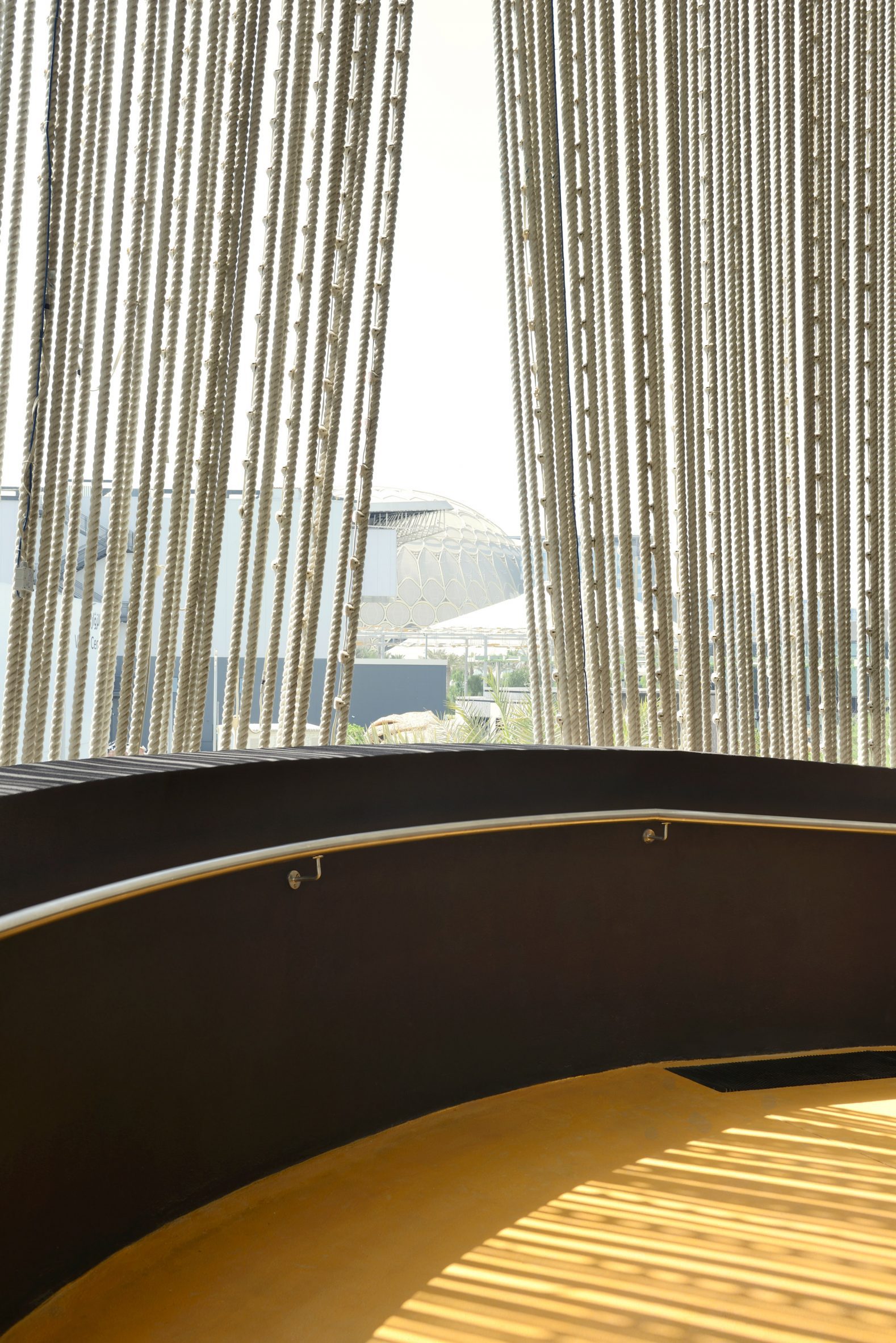
Overall, Ratti hopes that the pavilion demonstrates how architecture should be used to experiment.
"What we need to do more and more today, especially in this moment of architecture, is to experiment like, well, nature does try new things to see what works, what doesn't," he said.
"So this is an experiment through different angles, especially with the aim of being a bit more circular, and sustainable."
The Dubai Expo is the latest World Expo – an international exhibition designed to showcase architecture and innovation.
The six-month event will see contributions from 180 countries, including pavilions from the UK and the Netherlands, as well as the Qatar Pavilion and the UAE Pavilion by Santiago Calatrava.
Photography is by Michele Nastasi.
The post Carlo Ratti tops Italy Pavilion at Dubai Expo with trio of boats appeared first on Dezeen.
from Dezeen https://ift.tt/3uBTEef
