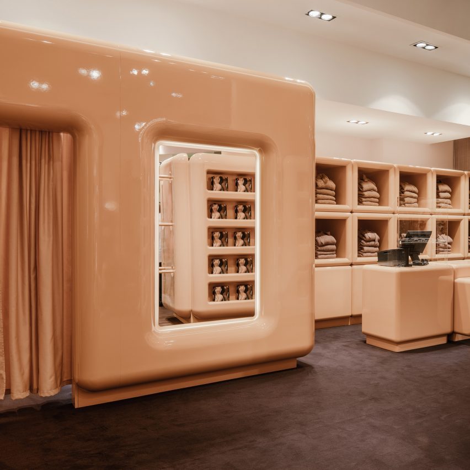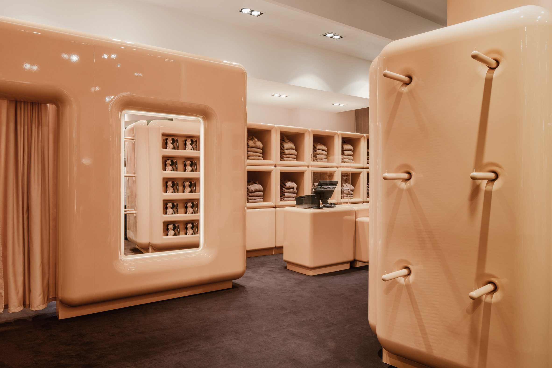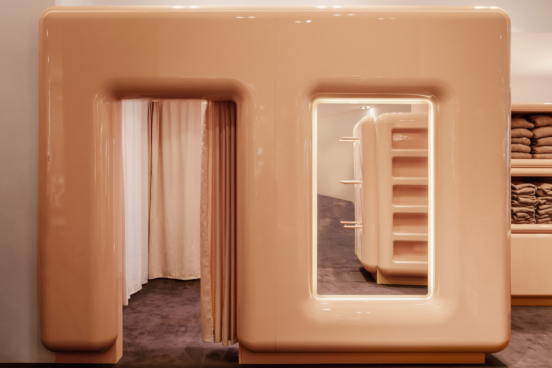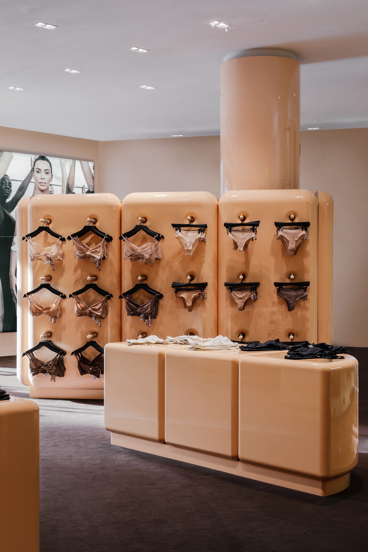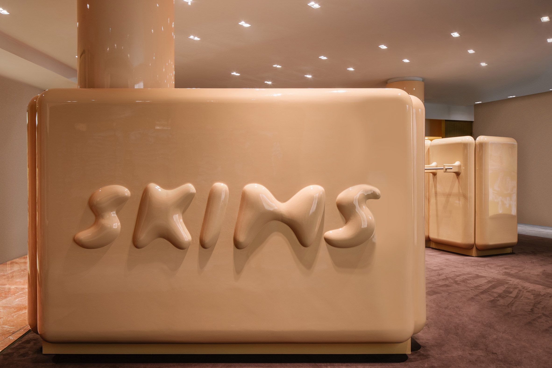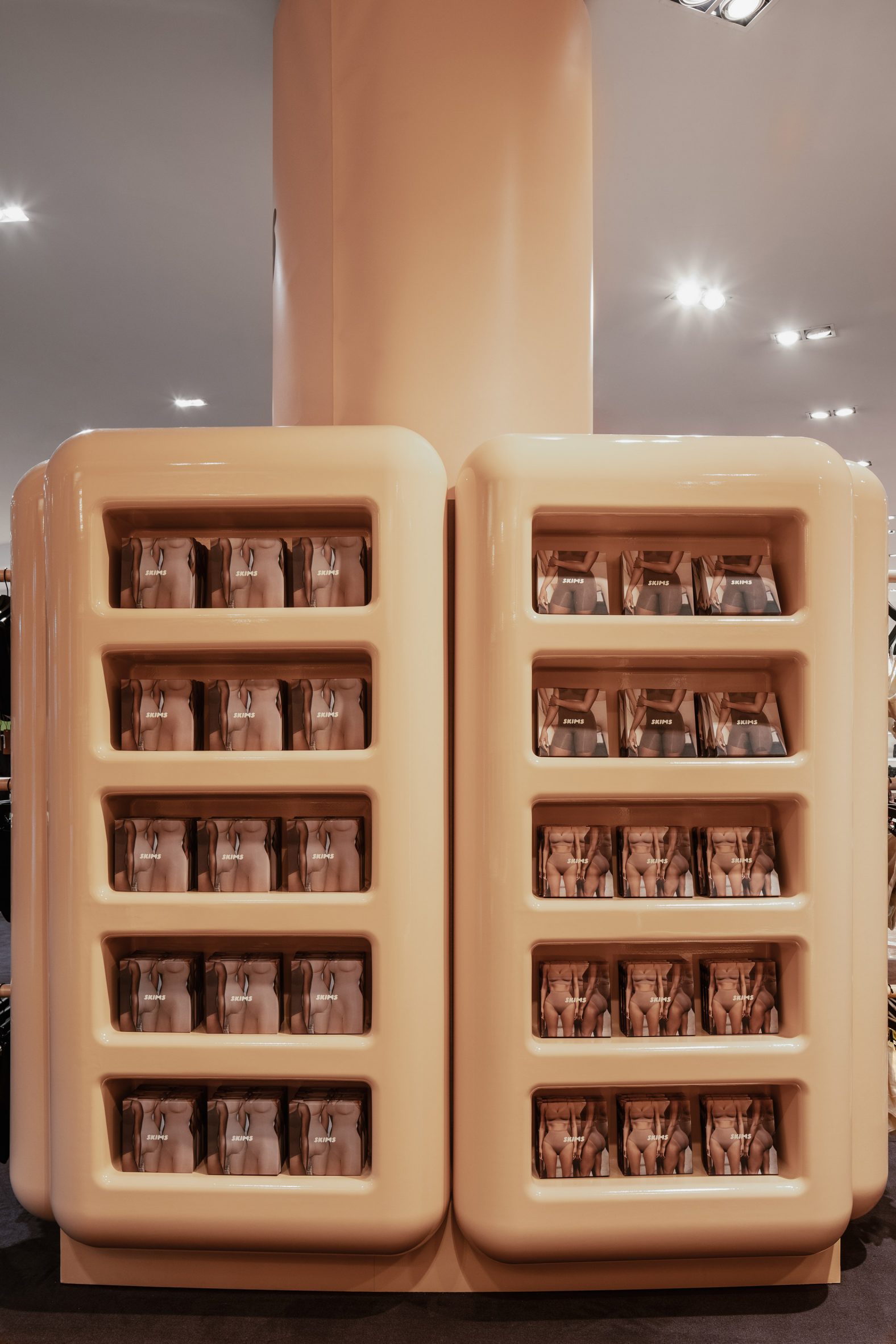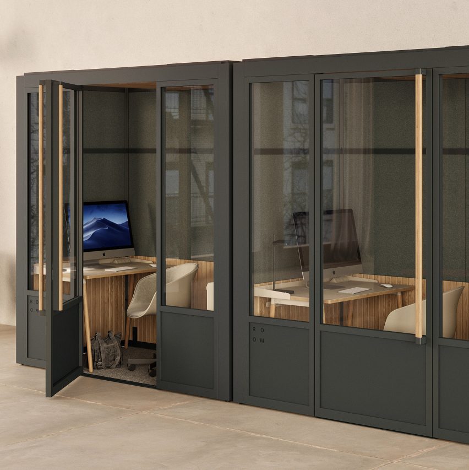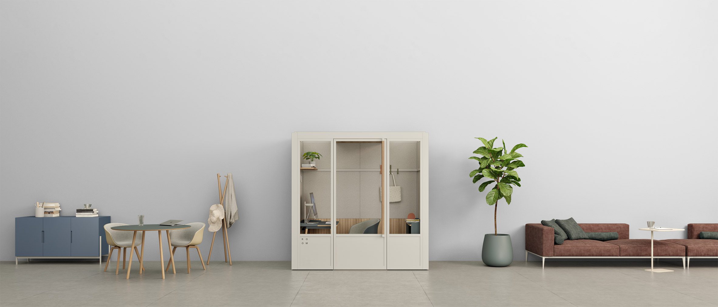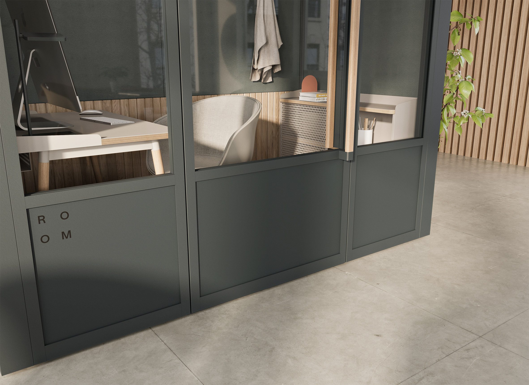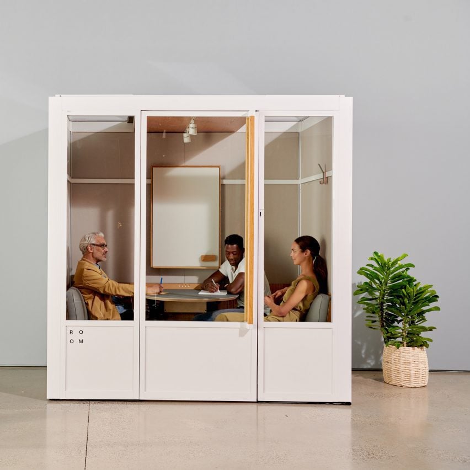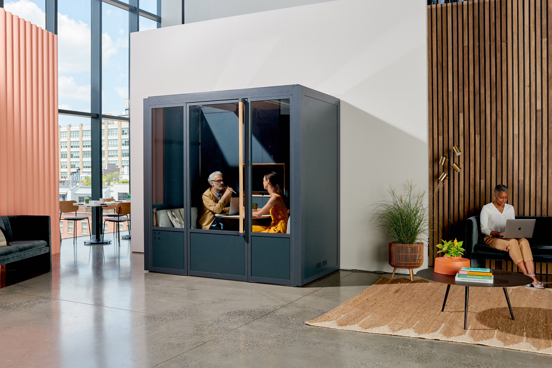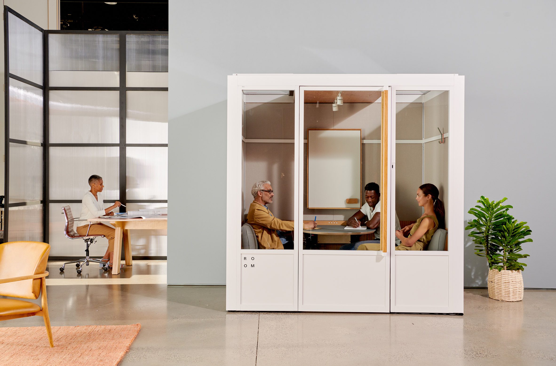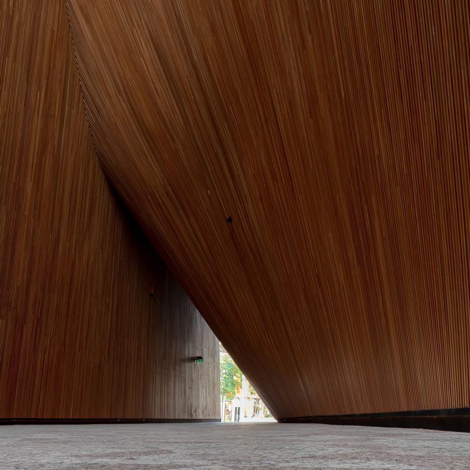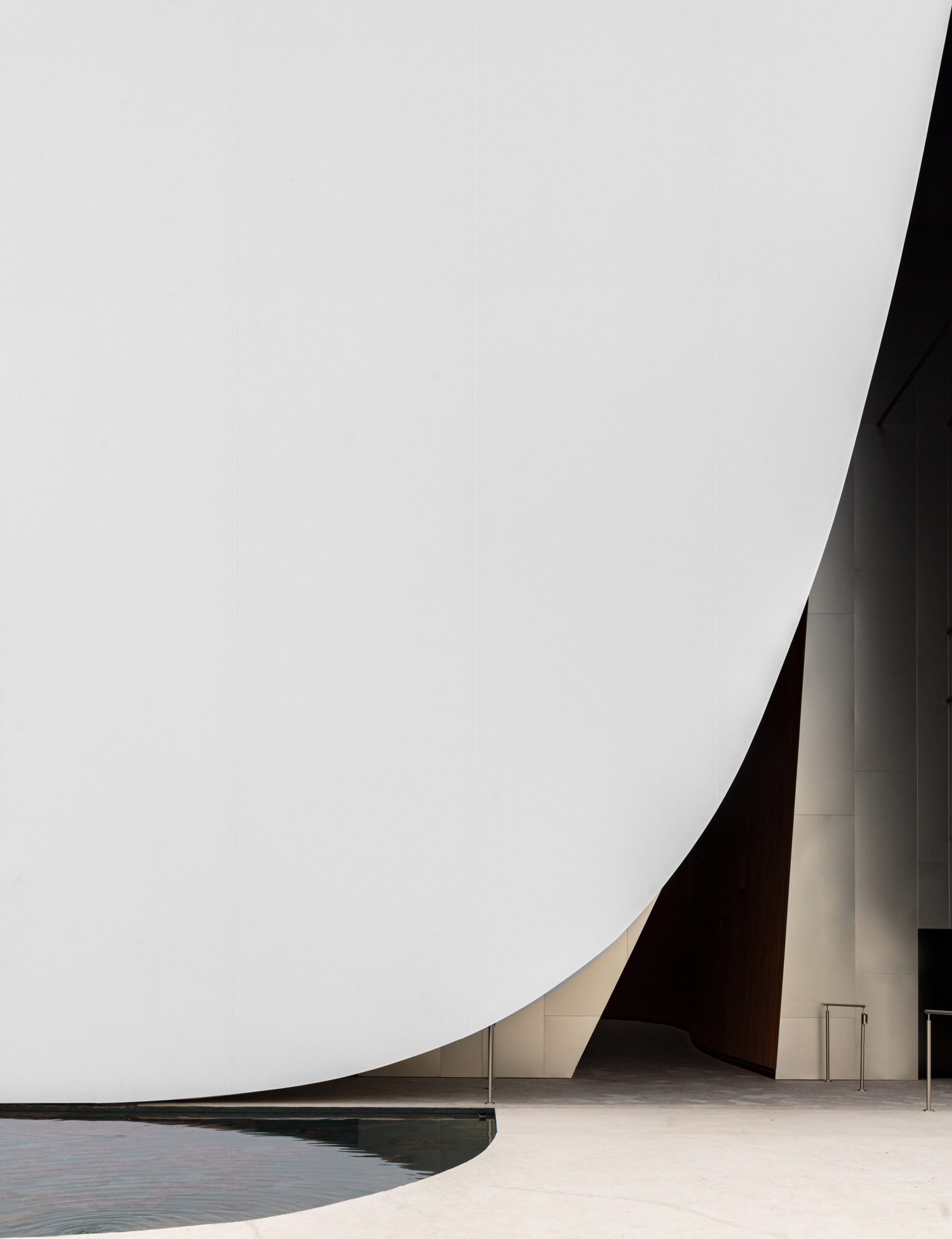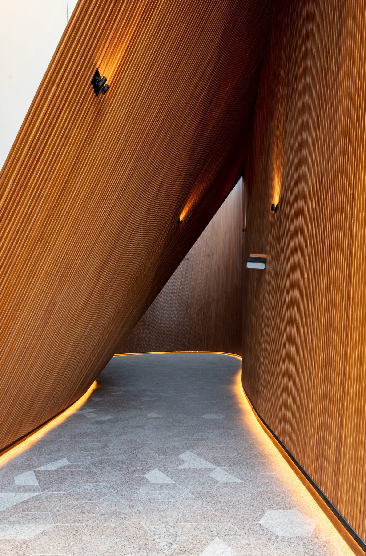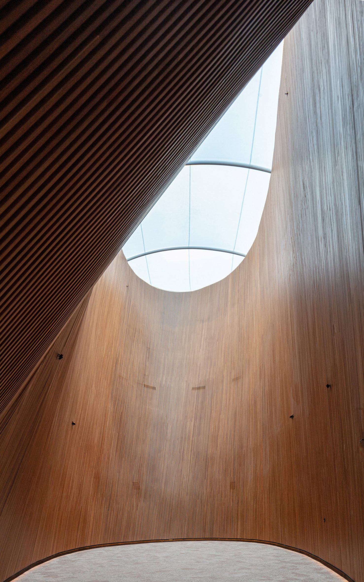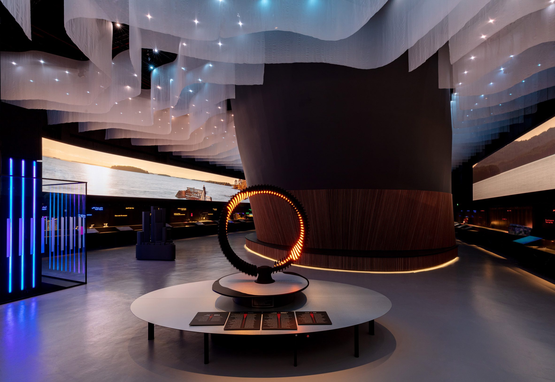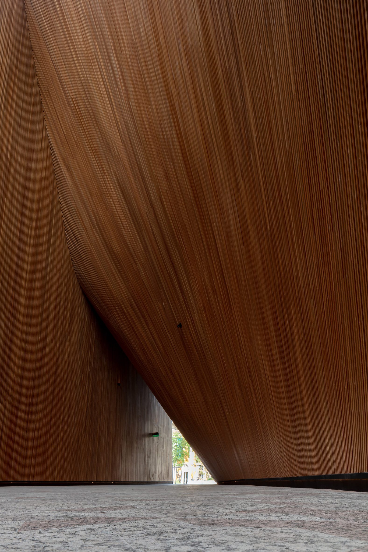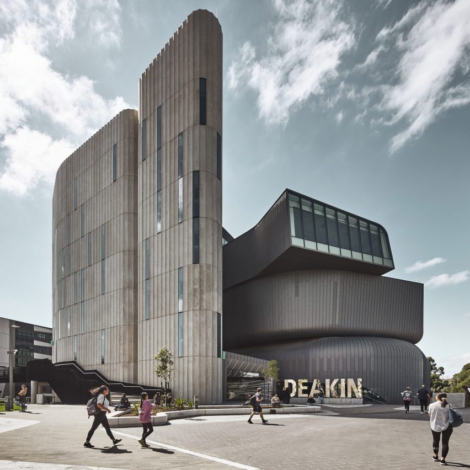
Architecture practice Woods Bagot has completed a university building for Deakin Law School in Melbourne comprising a zinc-clad volume and a fluted concrete tower.
The Deakin Law School is a new campus building for Deakin University, which has campuses in Geelong, Melbourne and Warrnambool.
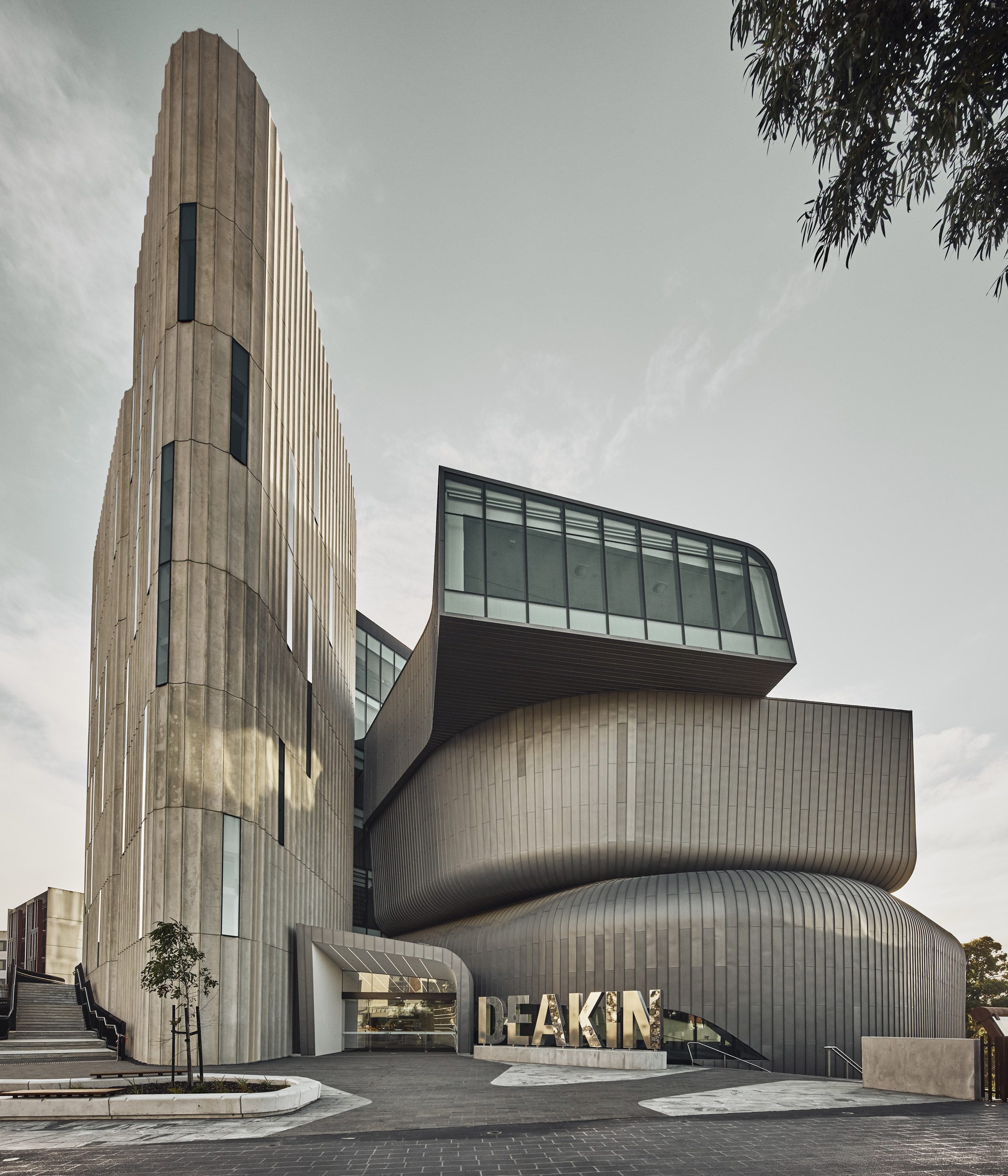
The building is comprises a trio of stacked zinc-clad volumes, used to house learning spaces, and a tall, concrete fluted tower that houses ancillary spaces.
Adjoining the stacked volumes is the building's main wing, a rectangular glass structure that is used primarily for teaching and contains traditional learning spaces.
"The refined and limited palette of concrete, zinc and glass relates directly to the formal expression of the building and how it responds to the site," Woods Bagot principal Bruno Mendes told Dezeen.
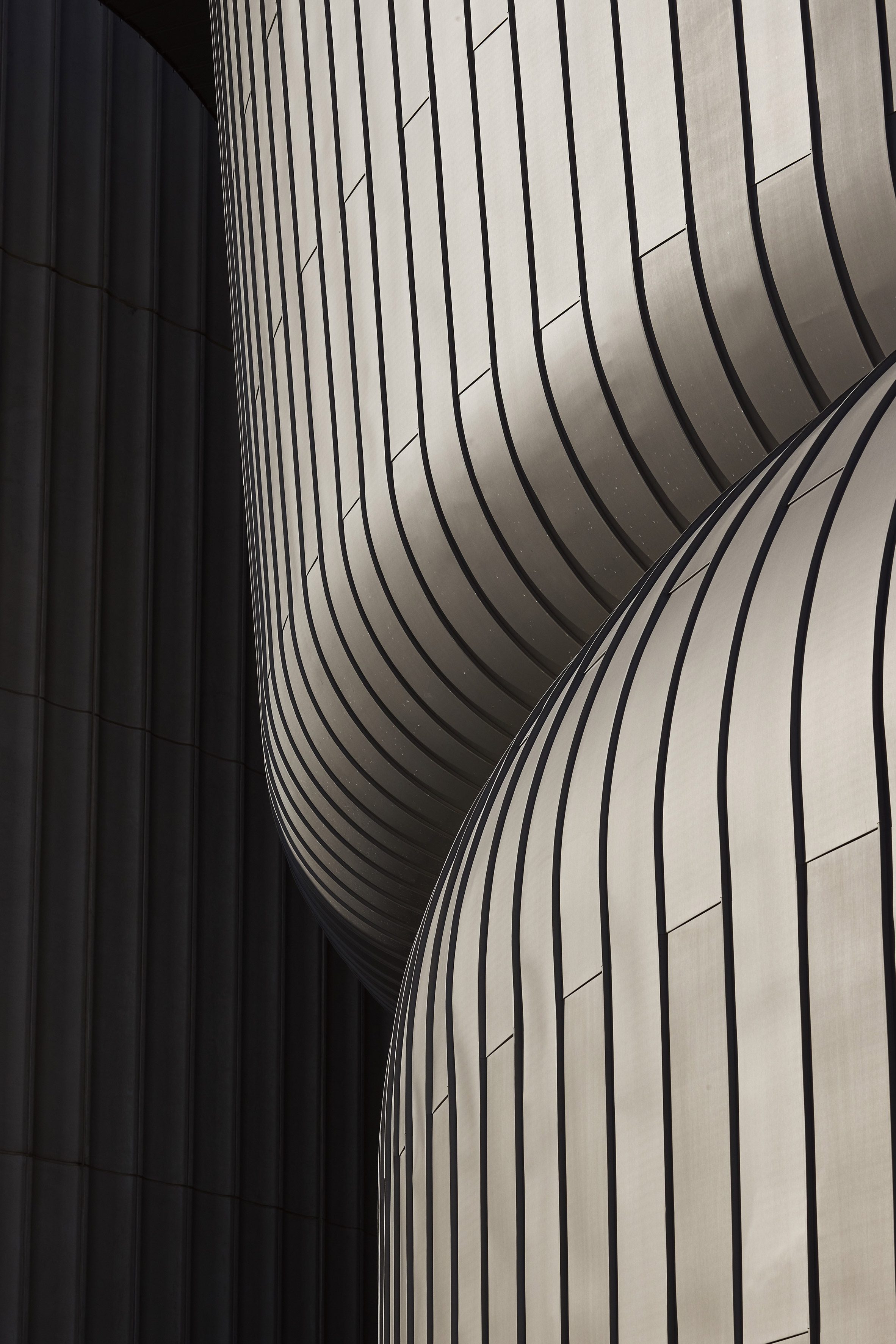
Education spaces are spread across five levels and aim to offer students study areas that are suited to both formal and informal learning.
Alongside traditional teaching spaces like lecture halls, an amphitheatre and study areas, the building also contains technology bars, group working pods and individual workspaces.
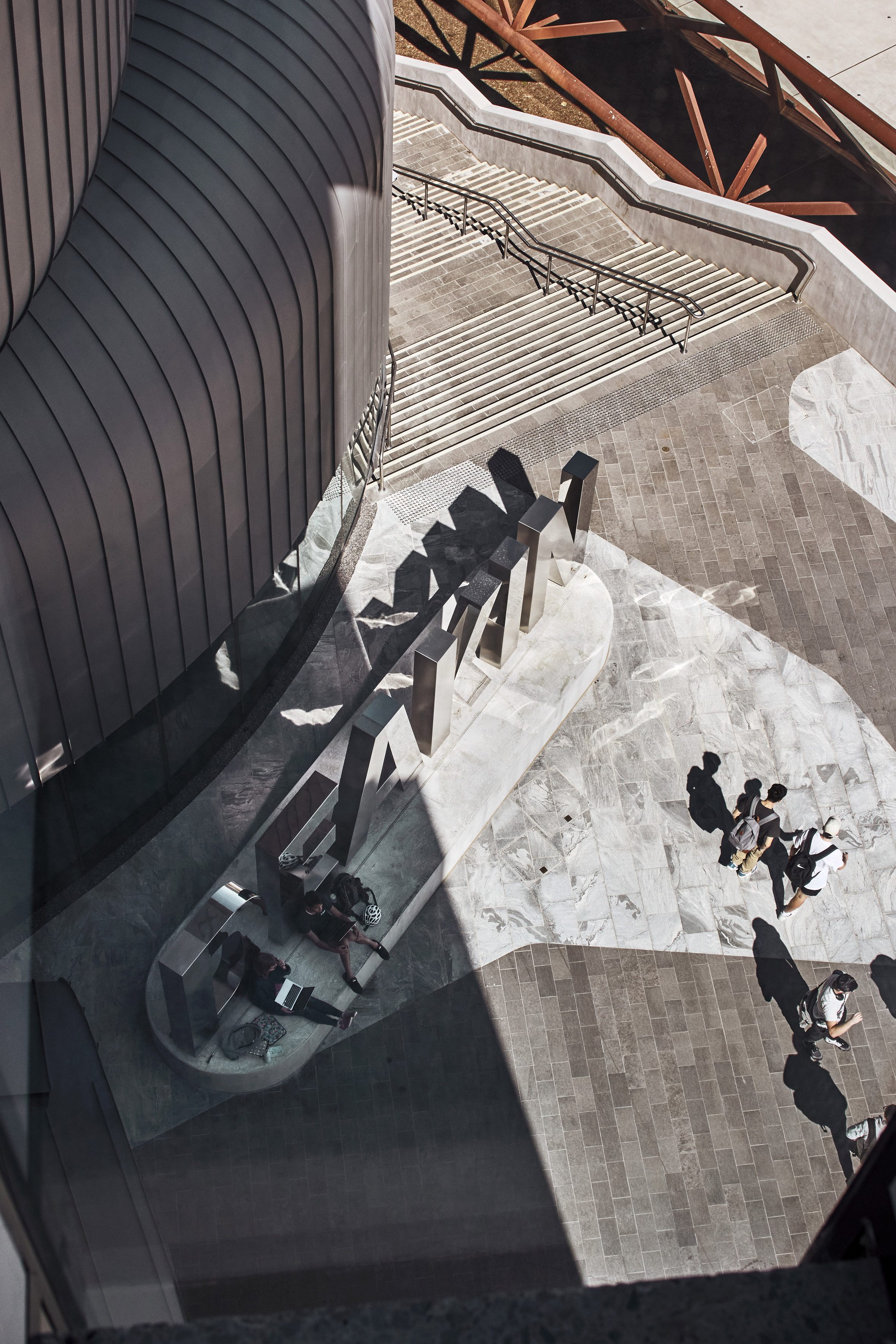
The three zinc-clad volumes, located at the front of the building, have a stacked arrangement and contain what the studio describes as "premier learning spaces".
These areas were primarily intended as lecture halls and presentation spaces, but can also be transformed into collaborative or group workspaces when not in larger use.
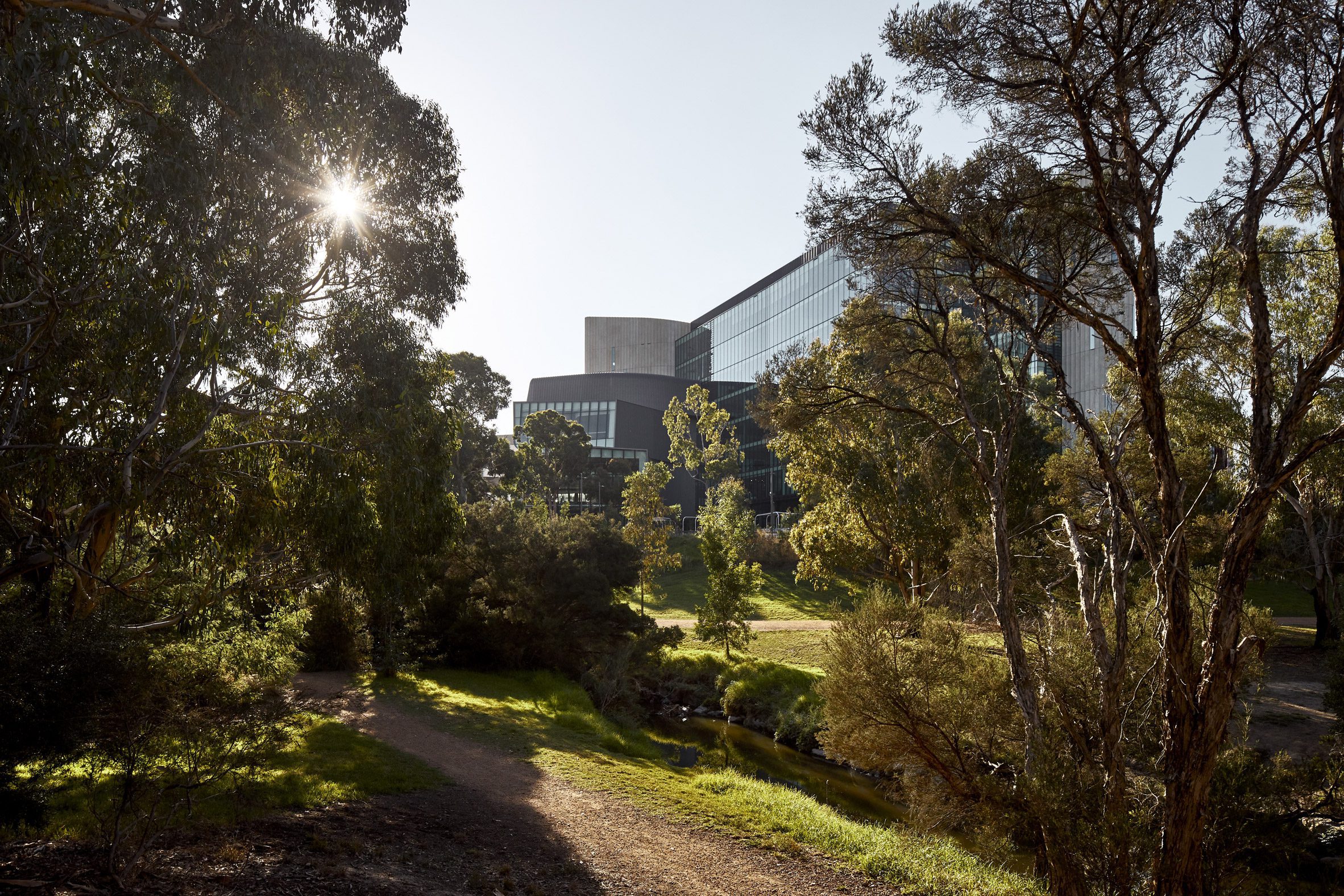
The end of each stacked volume is sliced to incorporate glazing that stretches the width and height of the space, orienting the interior and providing views out to the surrounding site.
Although curved in form and clad in zinc, the large, glass wing is visually connected to its adjoined stacked volumes through their part-transparent elevations.
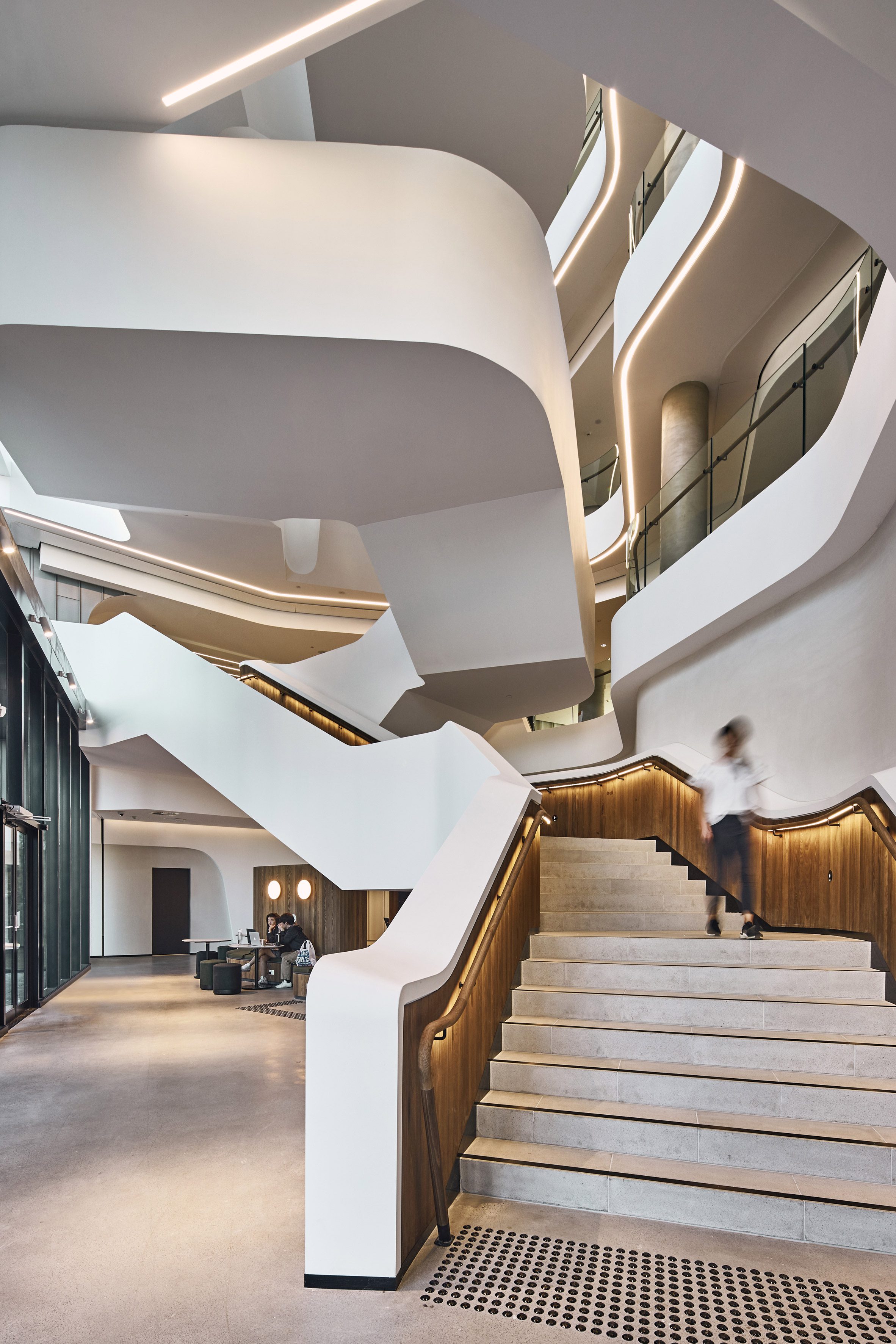
The fluted concrete tower houses the building's stairs, toilets, and service core, while also doubling as a buffer that protects the rest of the structure from the harsh sun.
"The monolithic fluted concrete to the west is a solar buffer to this elevation, whereas the choice of zinc is well suited to being moulded around the three main complex sinuous forms," said Mendes.
"Glass is the final abundant material used freely to ensure unimpeded views of the lush landscape are maximised."
Woods Bagot used timber and white plasterboard throughout the interior in an effort to create a simplistic finish and frame views of the surrounding green landscape.
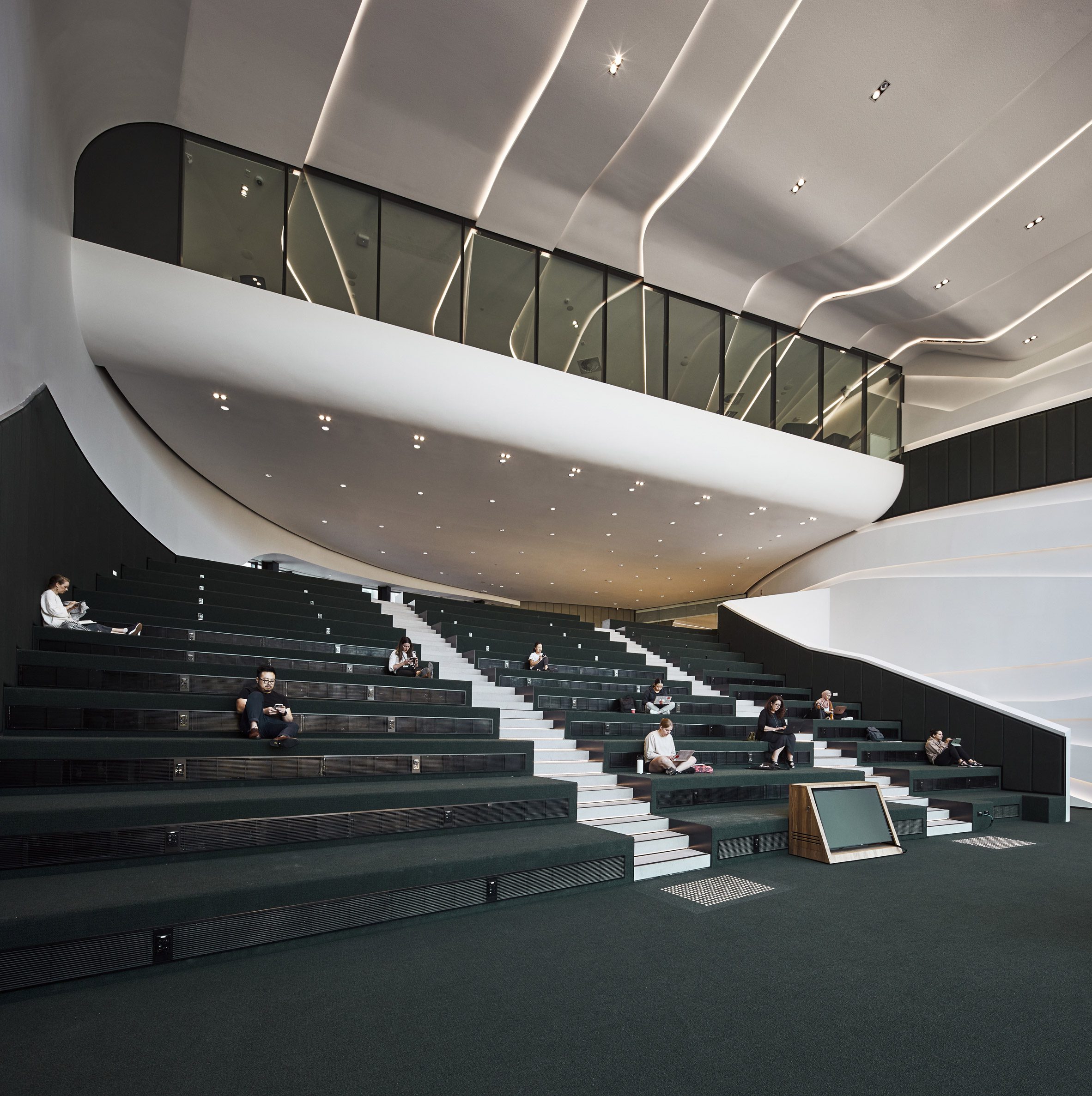
"The interiors are also restrained, concrete, white plasterboard and timber are the materials of choice," said Mendes.
"The abundant use of contrasting white surfaces help frame views of the green landscape beyond," he explained. "The tonal green palette of the informal spaces and timber cladding were chosen to provide some warmth to the interiors."
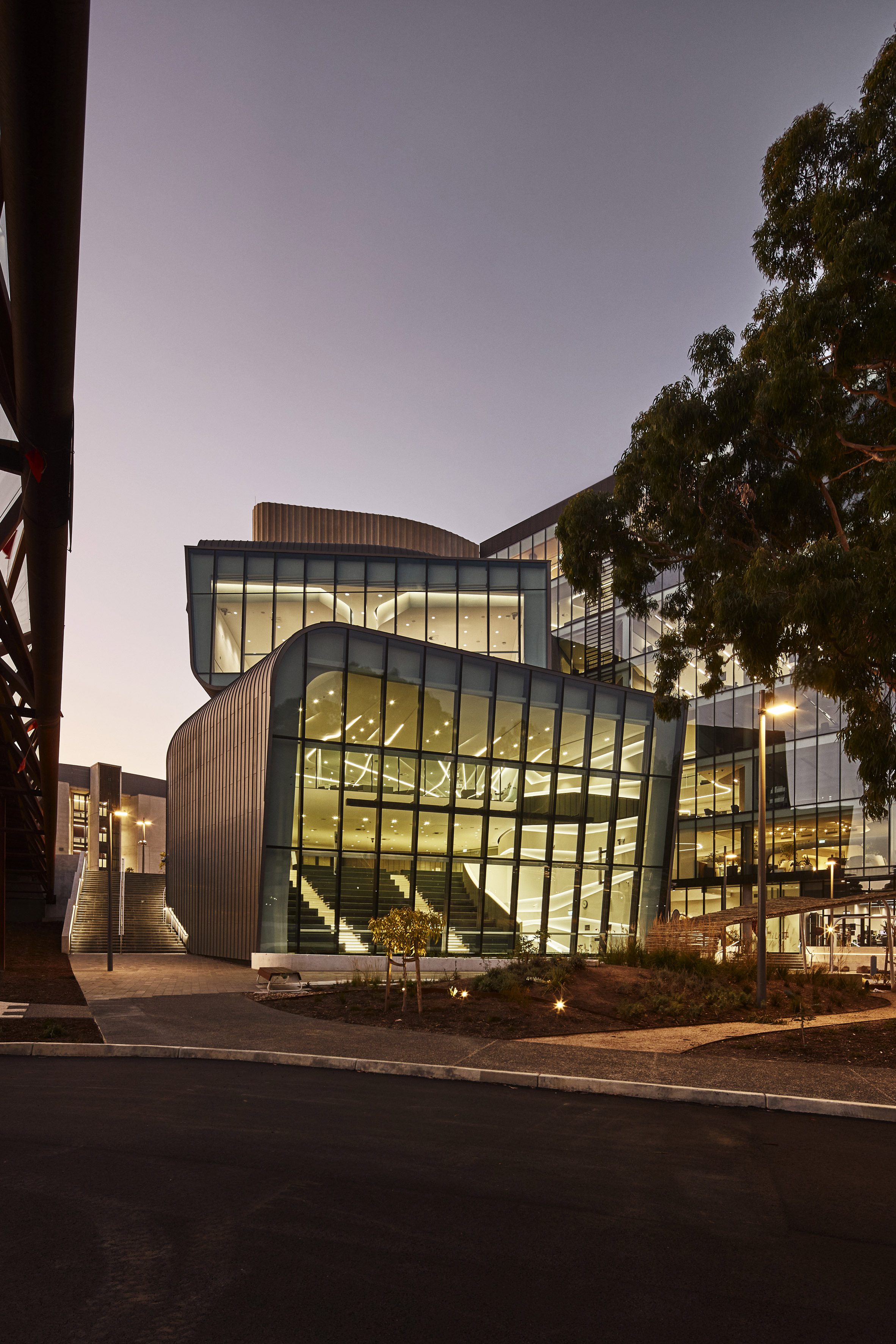
A wellness garden on the ground level and a winter garden on the fifth floor were also incorporated into the building.
The wellness garden includes native plants, a deconstructed creek and tiered seating, while the winter garden features a vertical plant wall and large glass louvres.
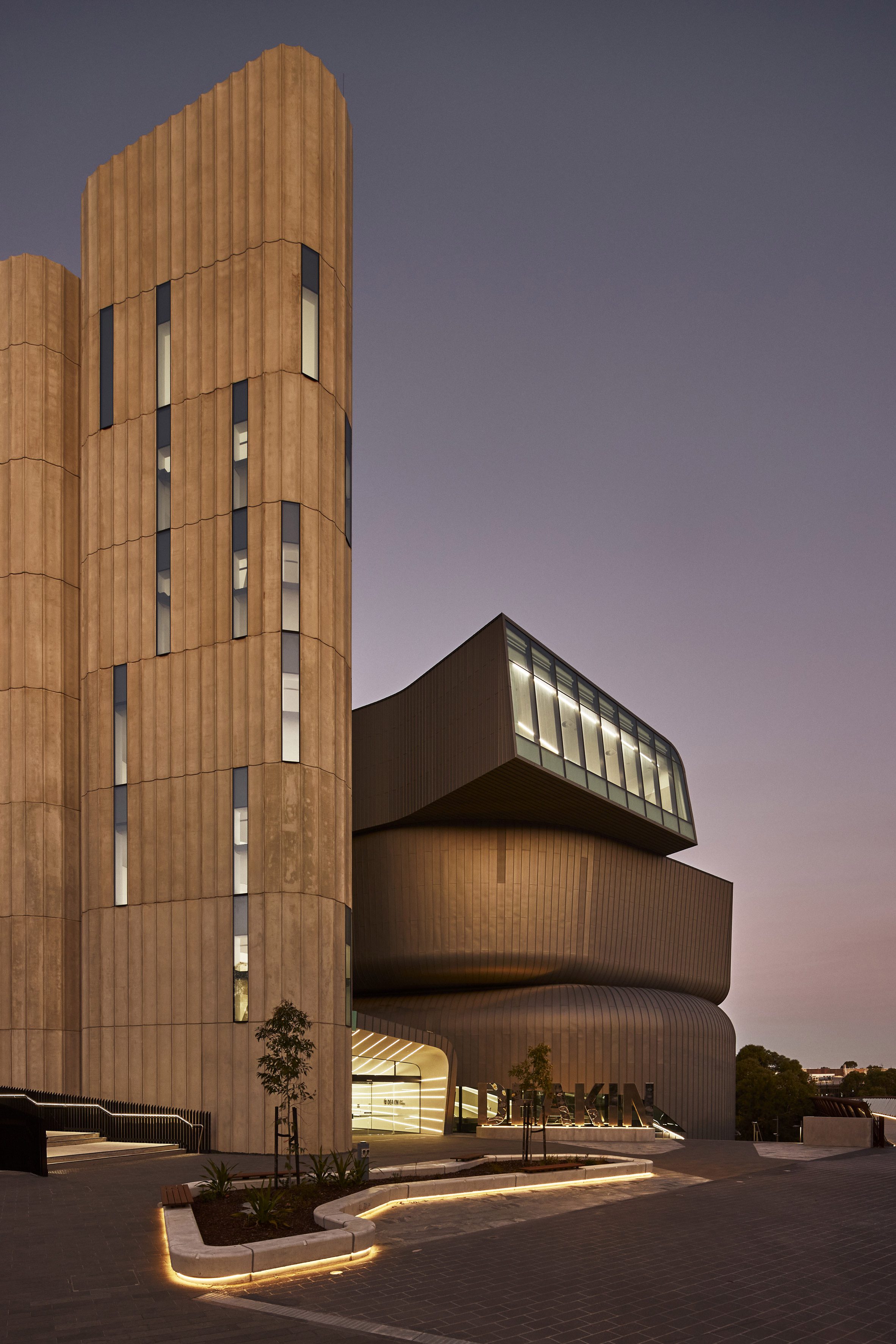
"It is a calming, natural space," Woods Bagot principal Sarah Ball told Dezeen. "There are spaces to connect, study and collaborate as well as quiet and relaxing zones to take some time out."
"The student campus learning experience was at the heart of every design decision. The new building has created an immersive, highly engaging student learning experience."
This year, Woods Bagot has also unveiled a concept for electric vehicle charging stations in Downtown Los Angeles and completed a library building in England with a faceted wooden ceiling.
The post Deakin Law School by Woods Bagot features zinc cladding and fluted concrete towers appeared first on Dezeen.
from Dezeen https://ift.tt/2WGhR6D
