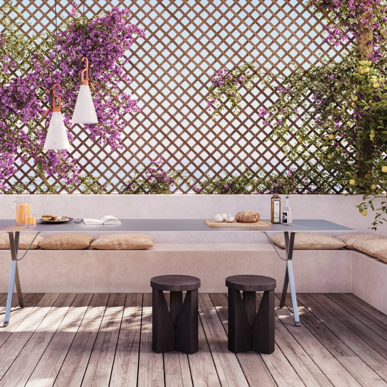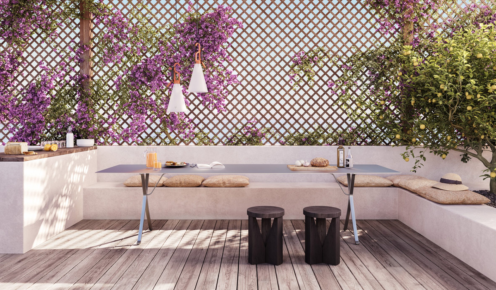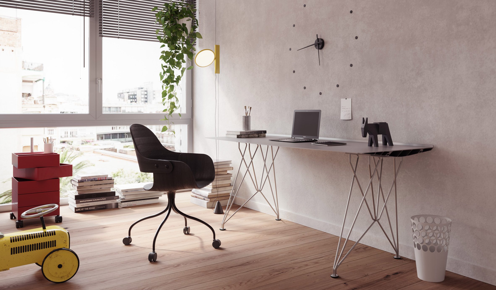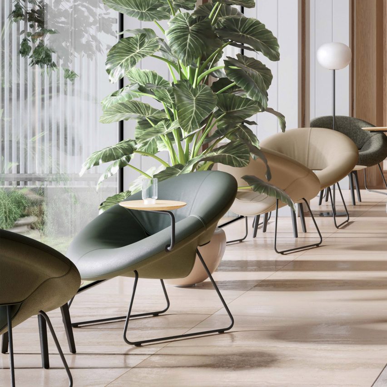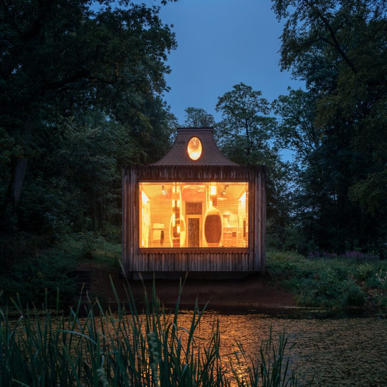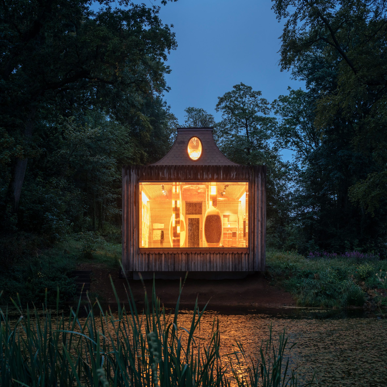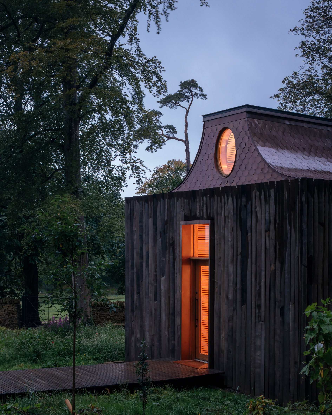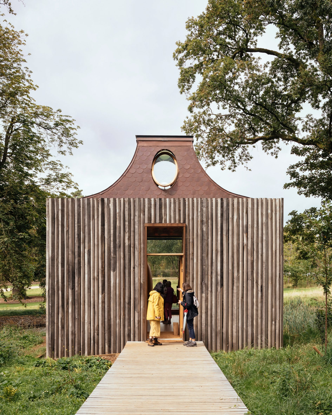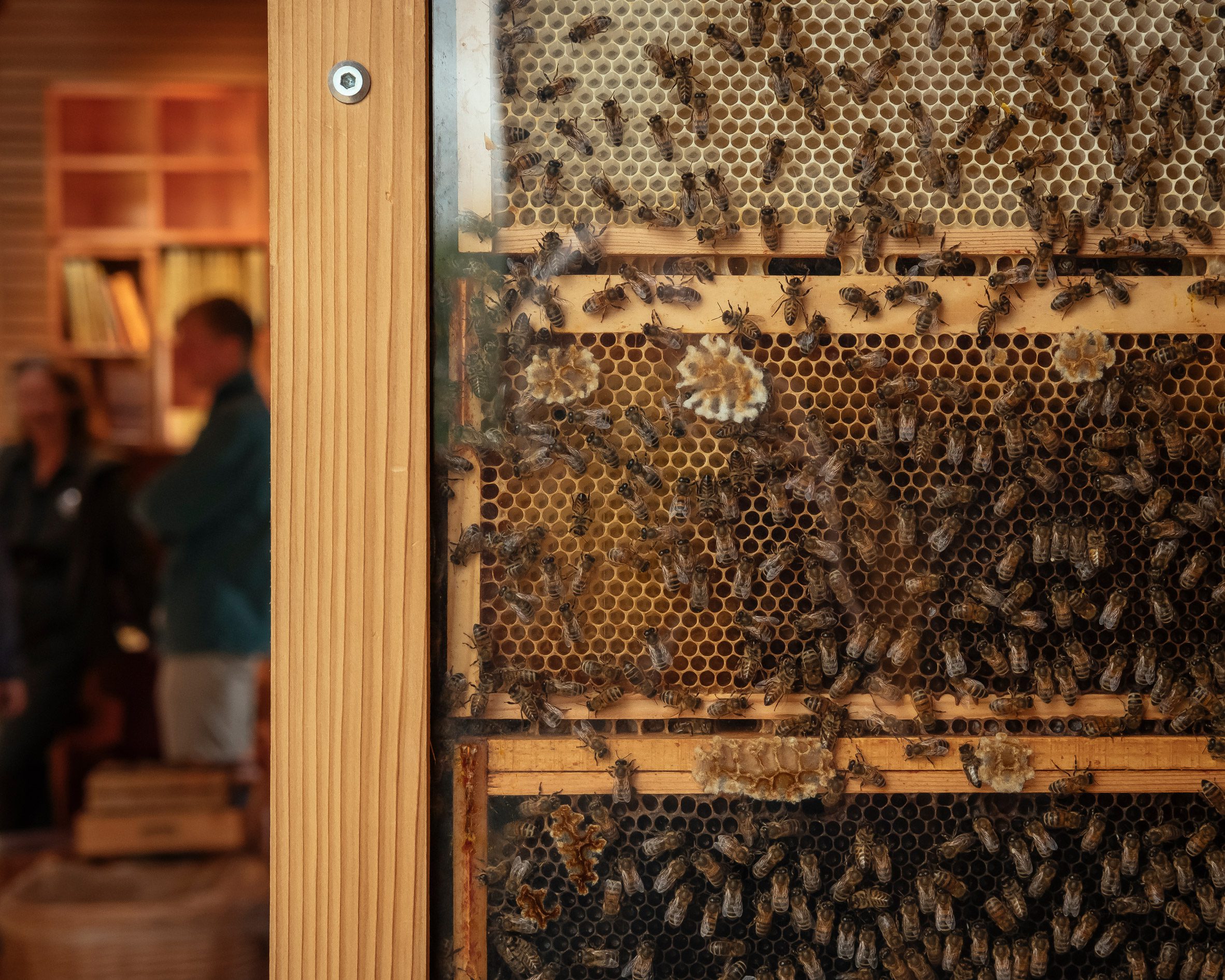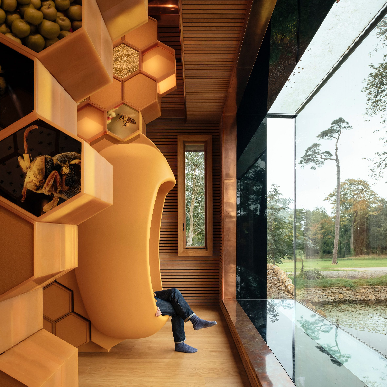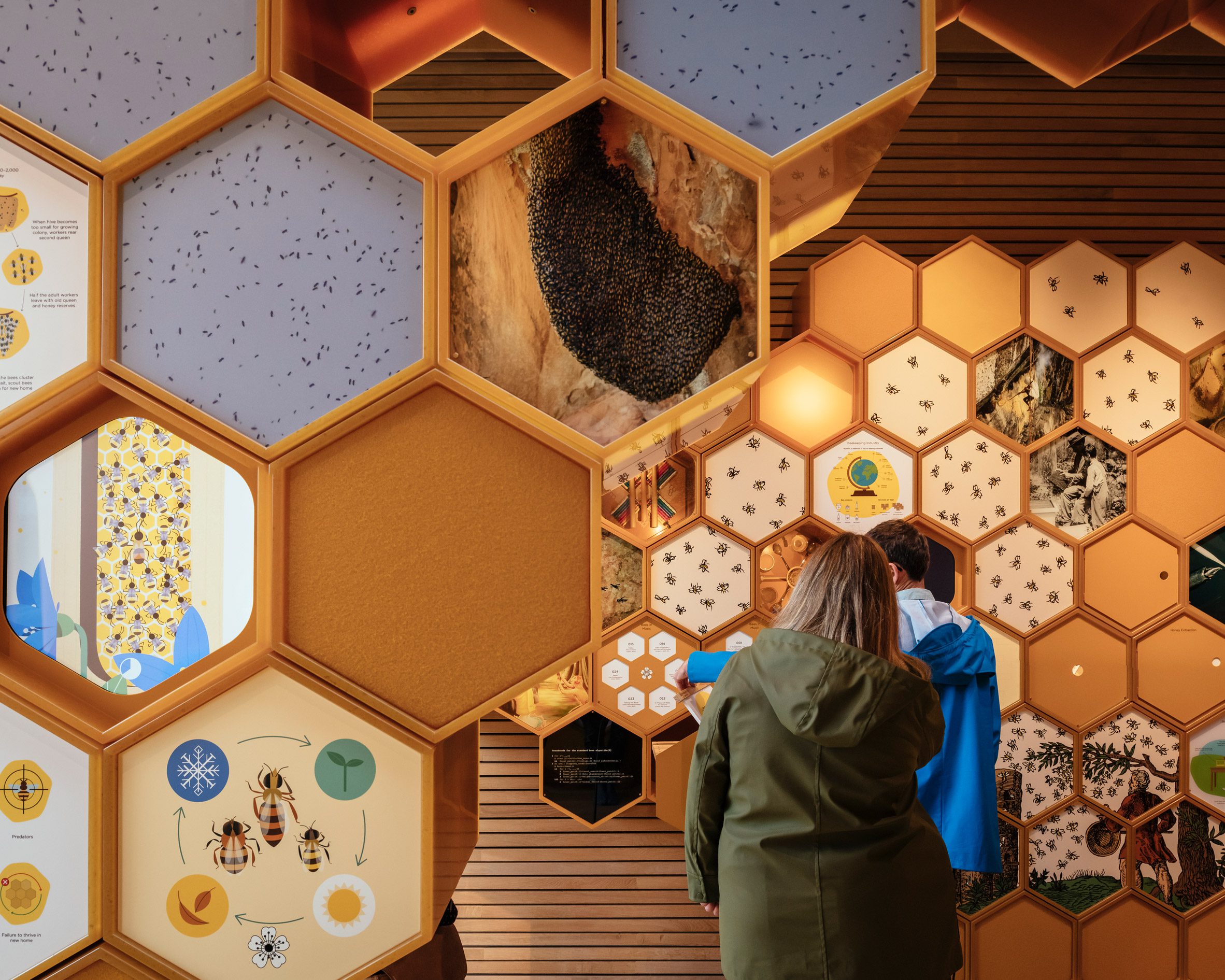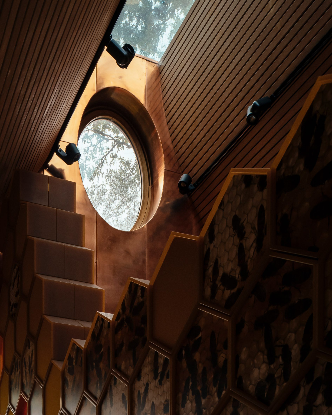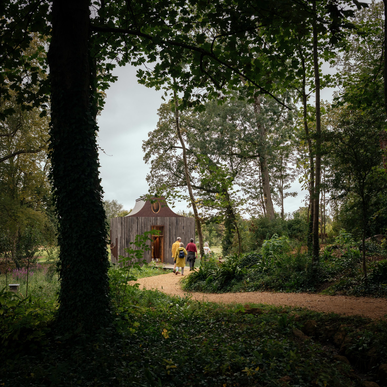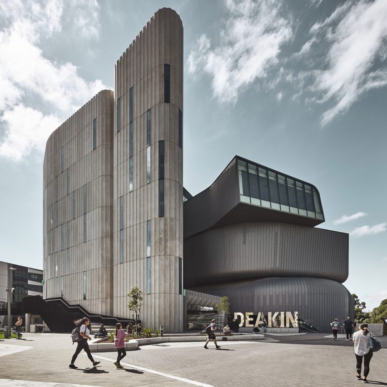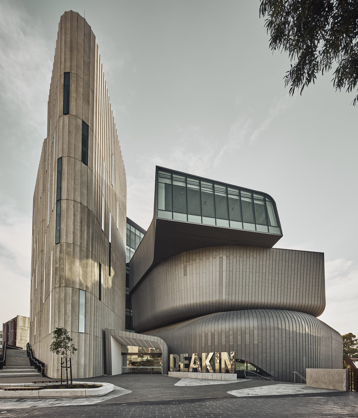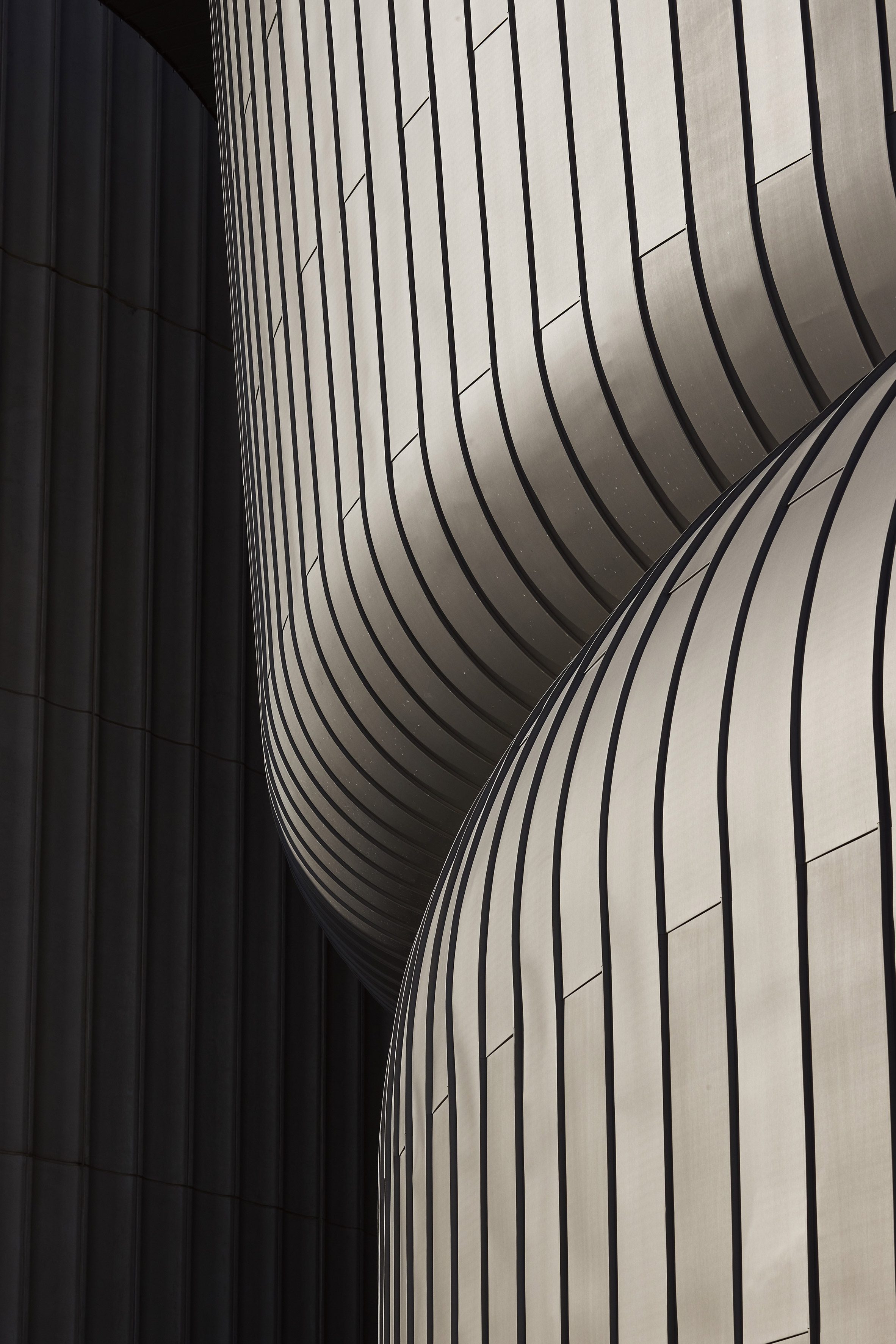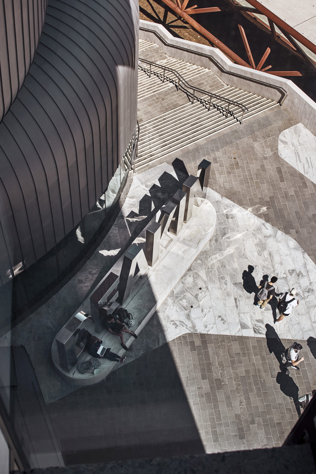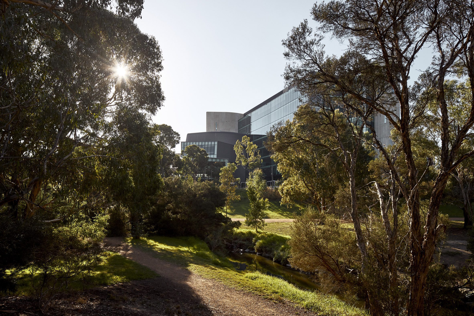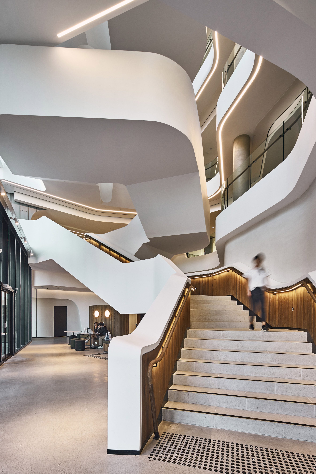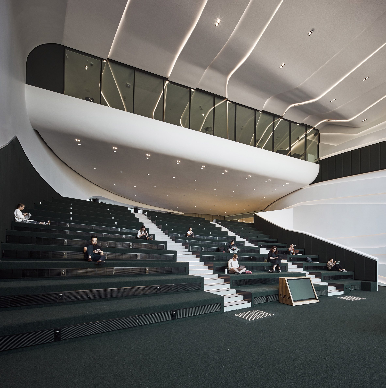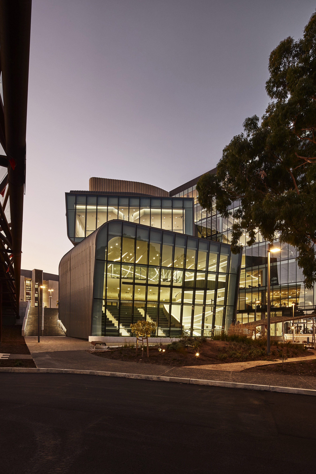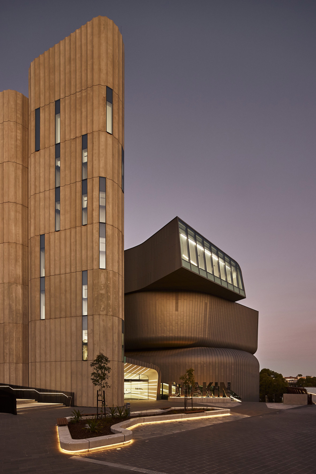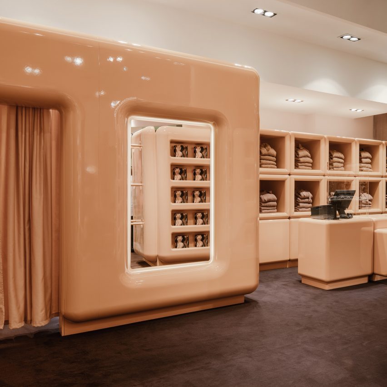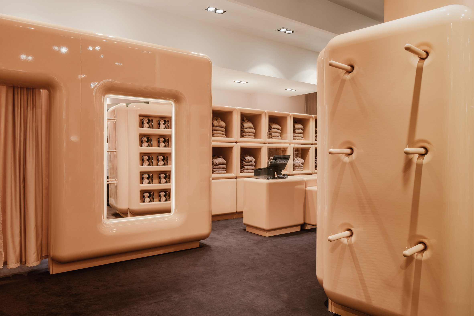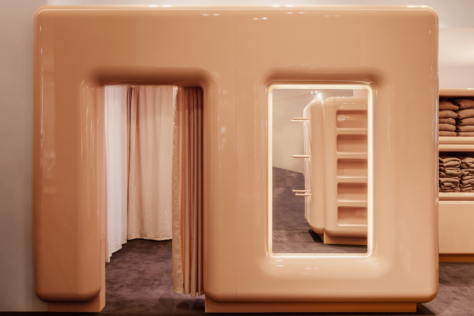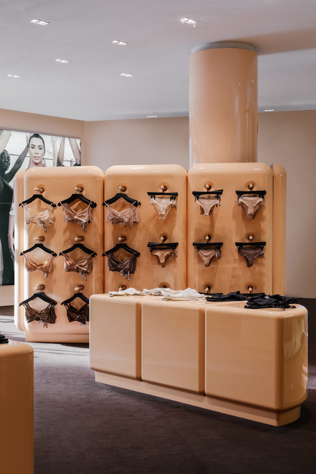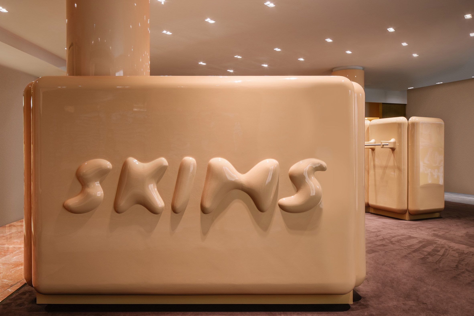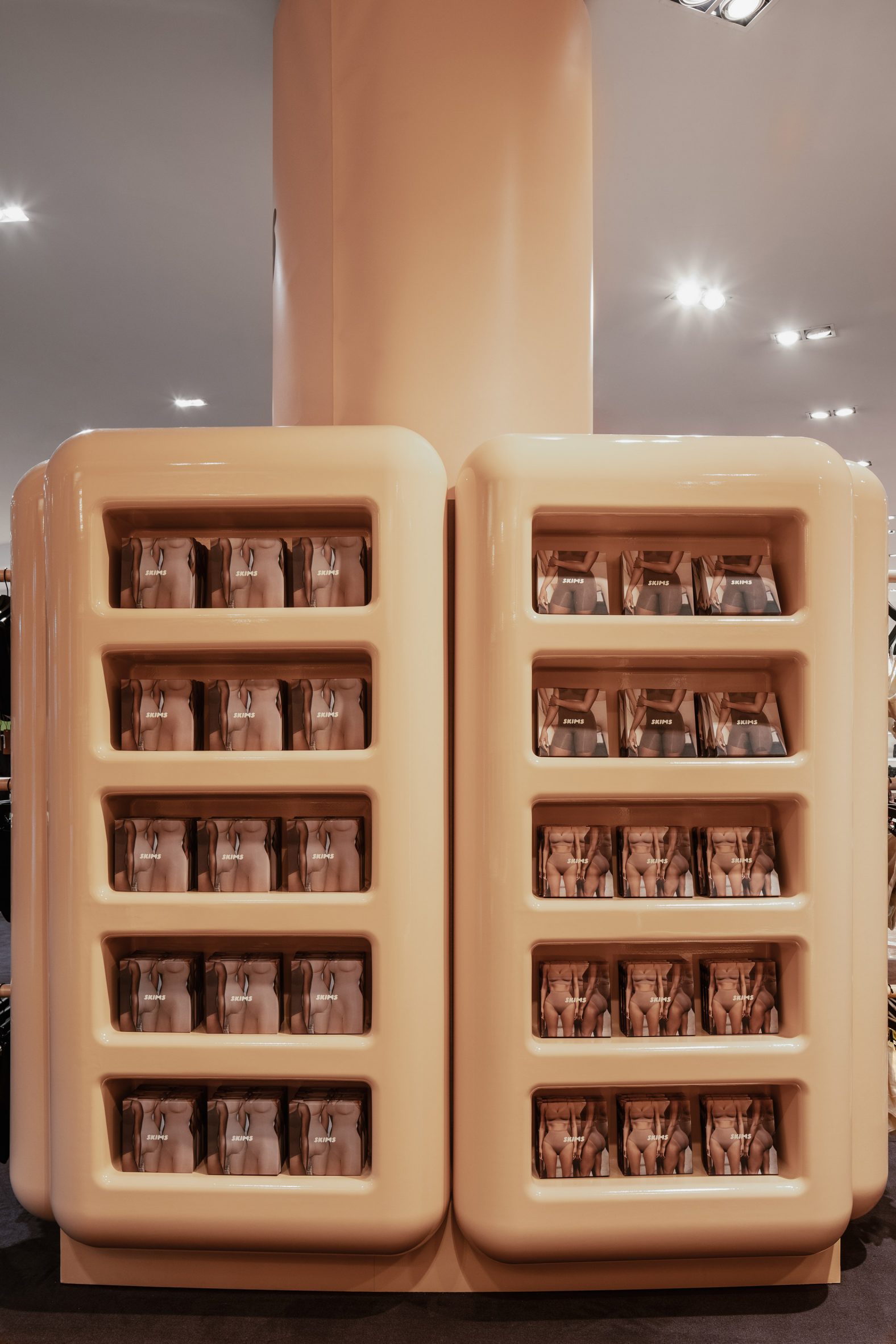This rounded armchair that can be equiped with a small writing table that can swivel over the seat is among 13 new products featured on Dezeen Showroom this week.
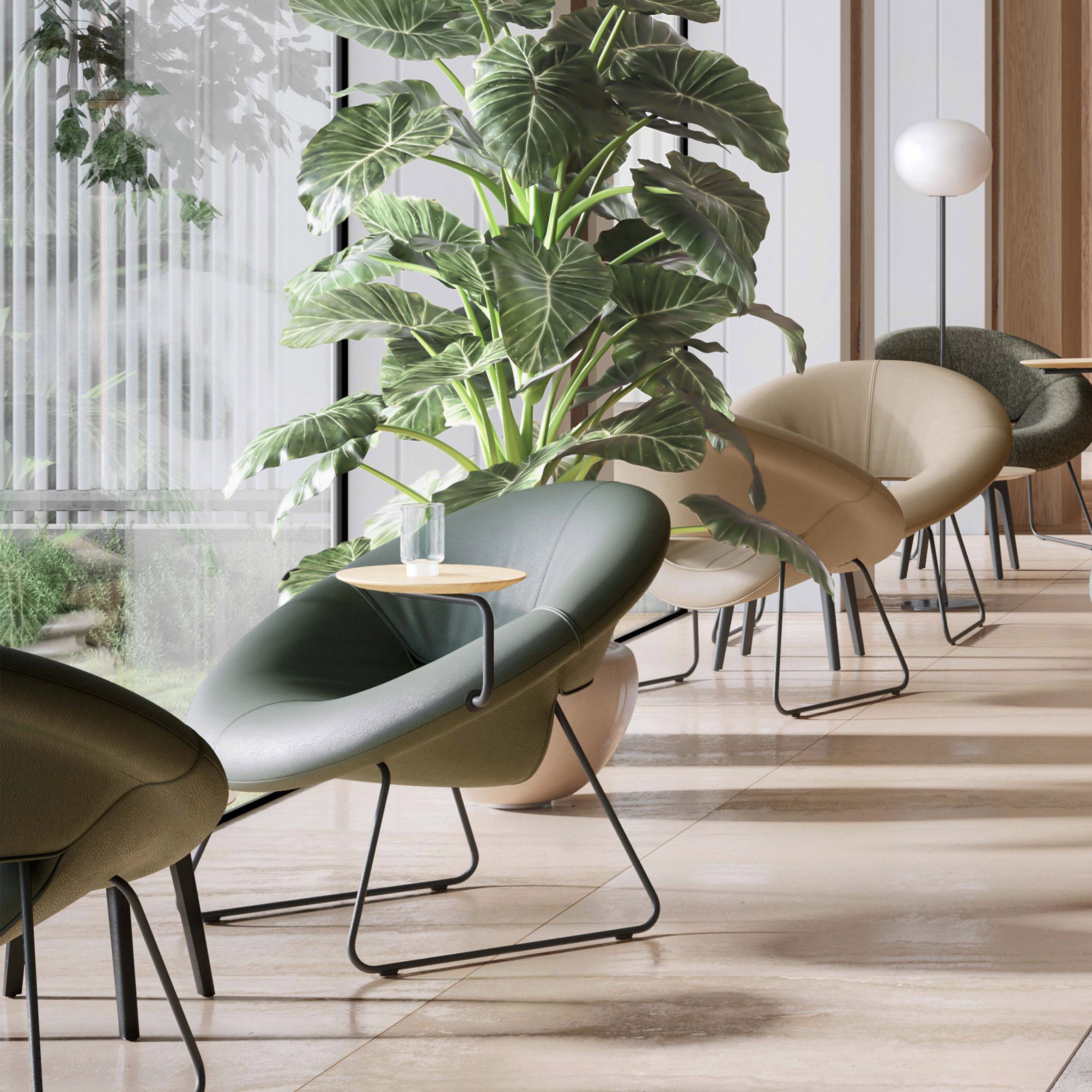
LXR18 armchair by Martin Ballendat for Leolux LX
LX18 is a distinctive rounded armchair intended for relaxing and lounging, which was created by German designer Martin Ballendat for Dutch furniture brand Leolux LX.
The chair, which has an optional side table that can be attached to either side of it, is made to order and comes in an array of leathers and fabrics to suit offices, public spaces or residential environments.
LXR18 was featured on Dezeen Showroom this week alongside products including a height-adjustable foldaway desk designed for both sitting and standing positions and ceramic tiles that emulate some of the most coveted varieties of stone.
Read on to see the rest of this week's new products:
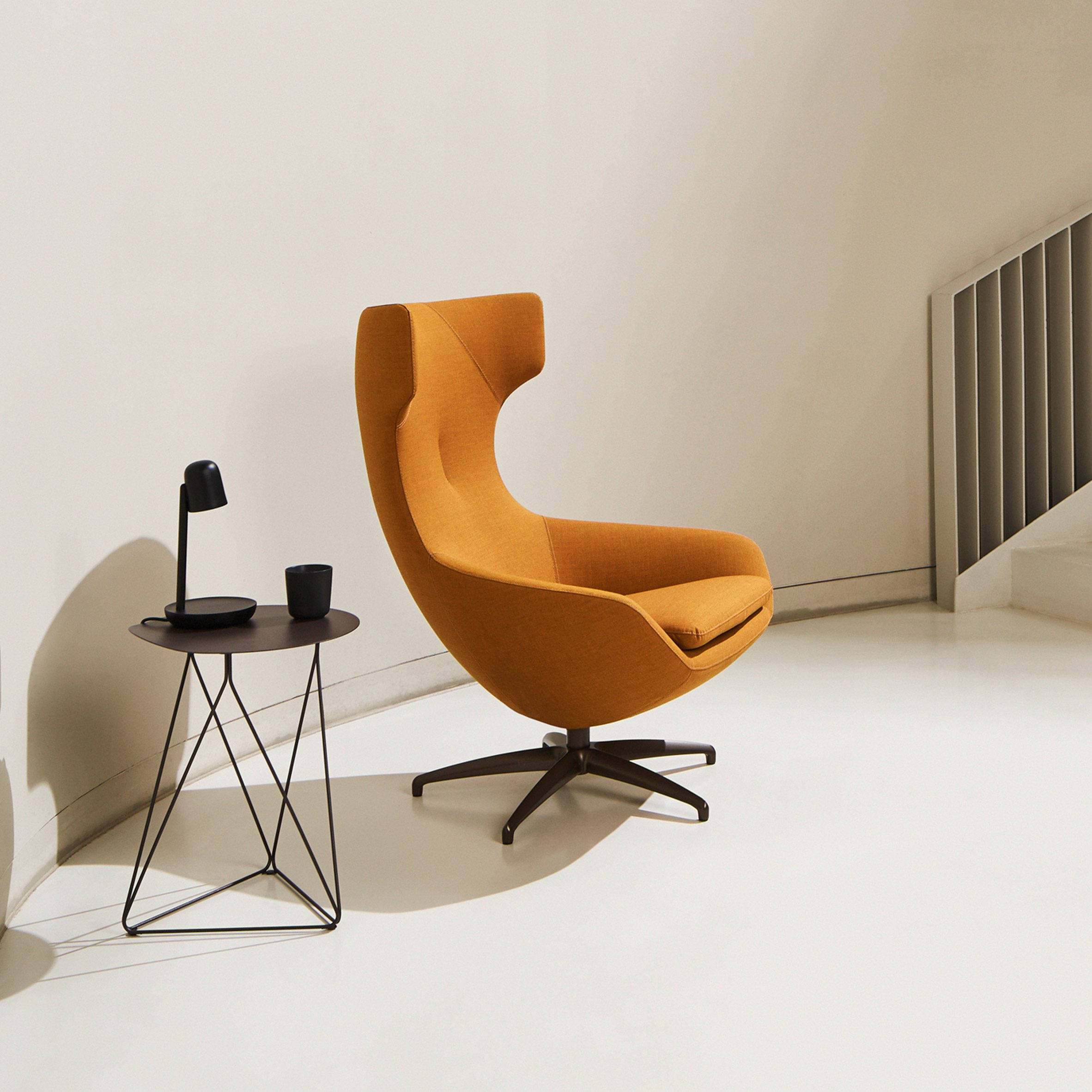
LX662 armchair by Frans Schrofer for Leolux LX
LX662 is a high-backed lounge chair intended for lobbies and lounges, created by Dutch industrial designer Frans Schrofer for Leolux LX.
The chair, which was designed to maximise comfort and privacy for its sitter, is composed of a curved back with exaggerated winged sides and a slim metal base that comes in a four or five-prong option.
Find out more about LX662 ›
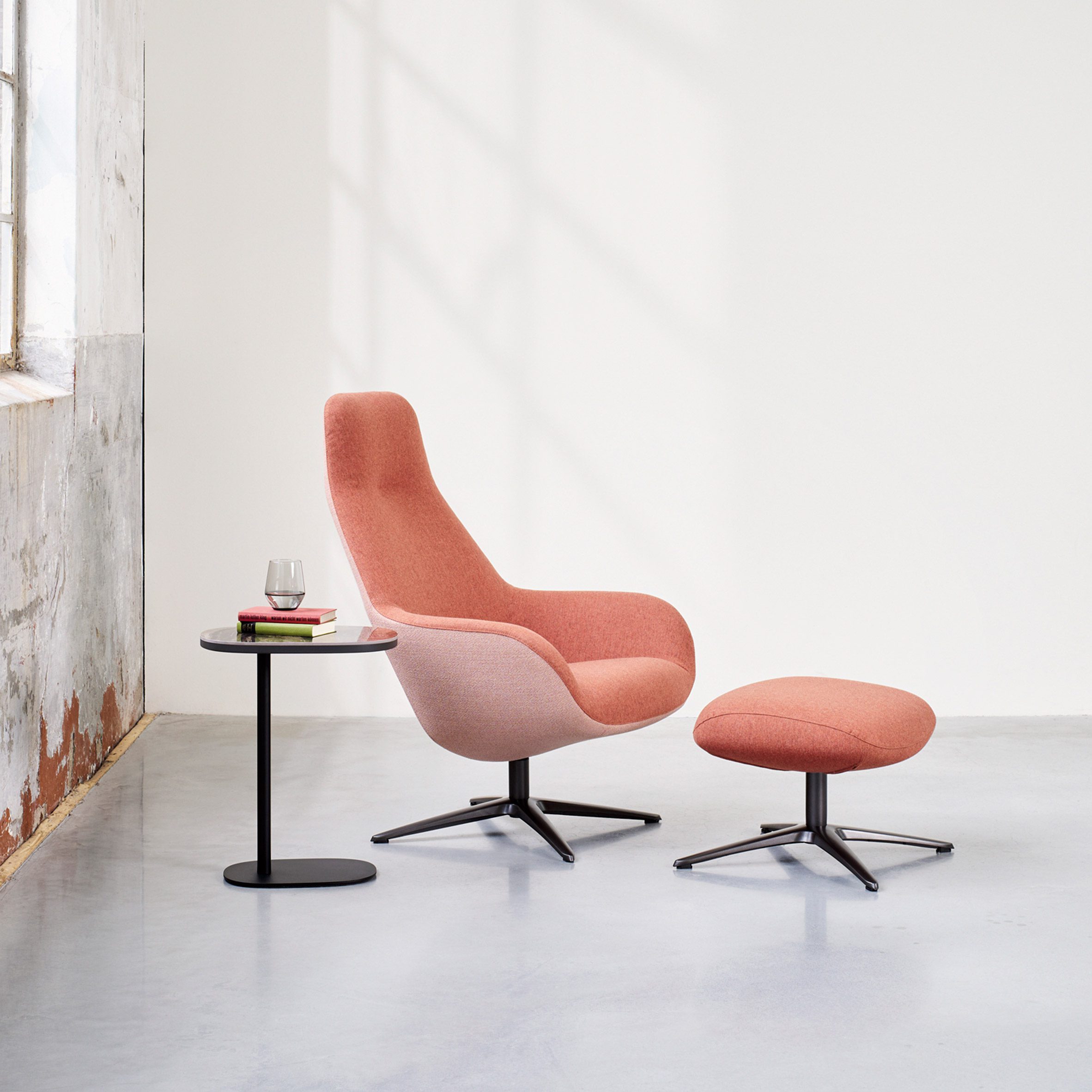
LXR03 chair by Thijs Smeets for Leolux LX
LX03 is a highly customisable swivel chair that can be adapted to suit any interior space, which was created by Amsterdam designer Thijs Smeets for Leolux LX.
The chair can be tailored with a wide range of colourful upholstery and can be finished in a choice of aluminium or oak. Users can select from two different sizes for the height of the backrest and the chair comes with an optional footstool.
Find out more about LXR03 ›
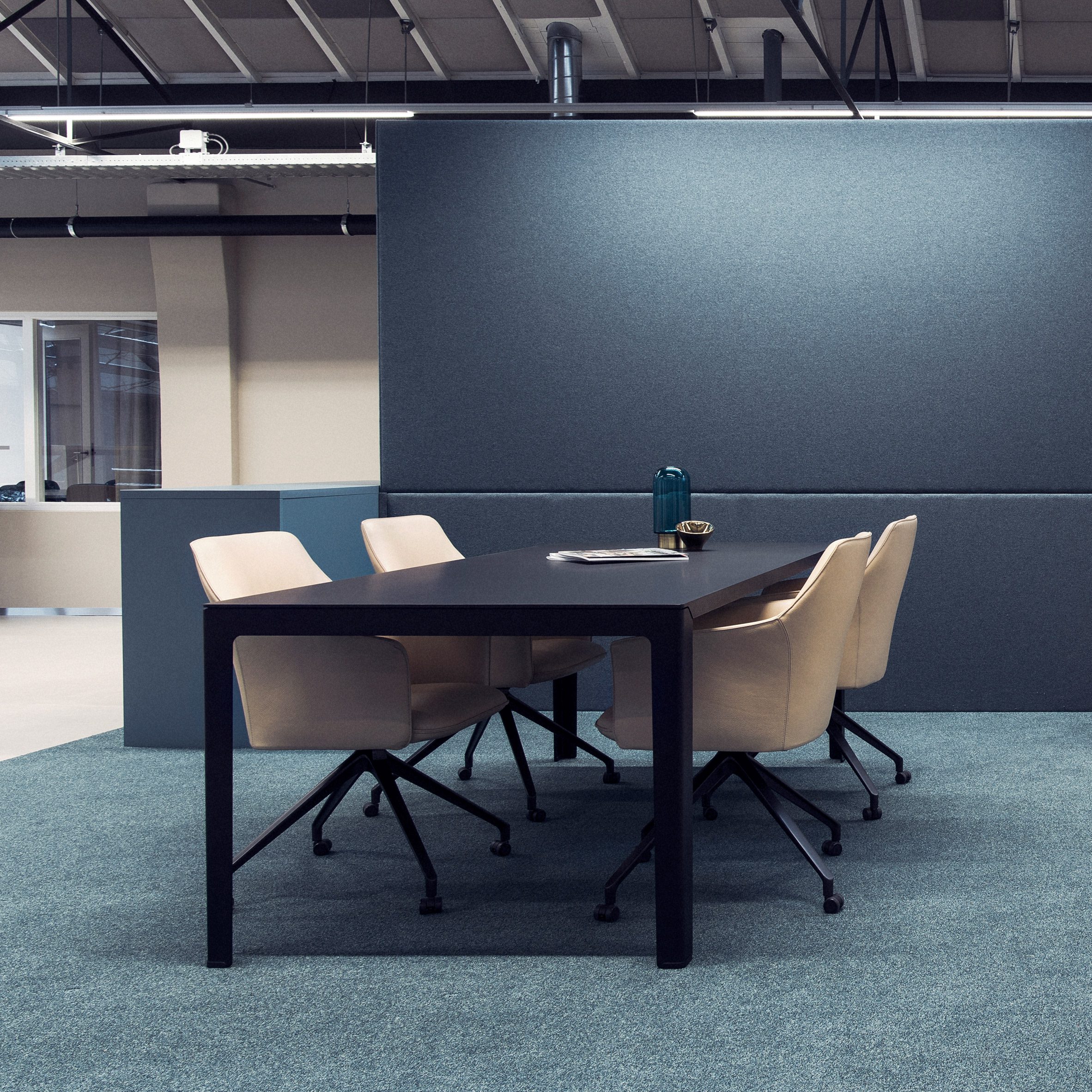
LX671 chair by Christian Werner for Leolux LX
LX671 is an ergonomic chair suited to conference and meeting rooms, created by German designer Christian Werner for Leolux LX.
The chair features a contoured shell seat with curved armrests and a choice of a trapezoidal steel base, a swivel base or solid oak legs.
Find out more about LX671 ›
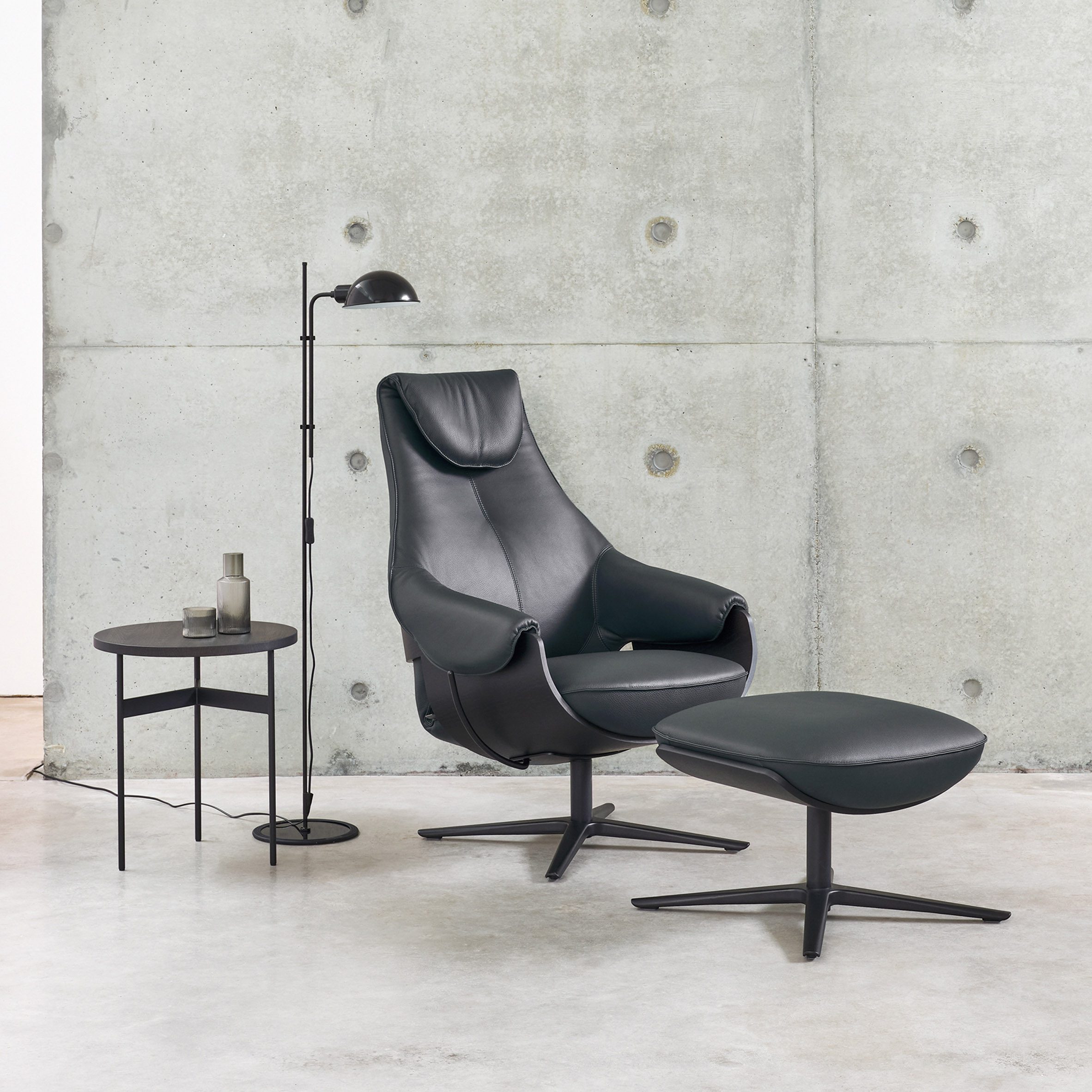
LXR10 armchair by Studio Truly Truly for Leolux LX
LXR10 is an armchair with a fluid form that folds and bends and has an adjustable headrest, created by Dutch designers Studio Truly Truly for Leolux LX.
The chair is composed of a wraparound plywood shell that can be customised in mismatched leather and fabric upholstery, with a base that can be finished in polished aluminium or powder-coated colour.
Find out more about LXR10 ›
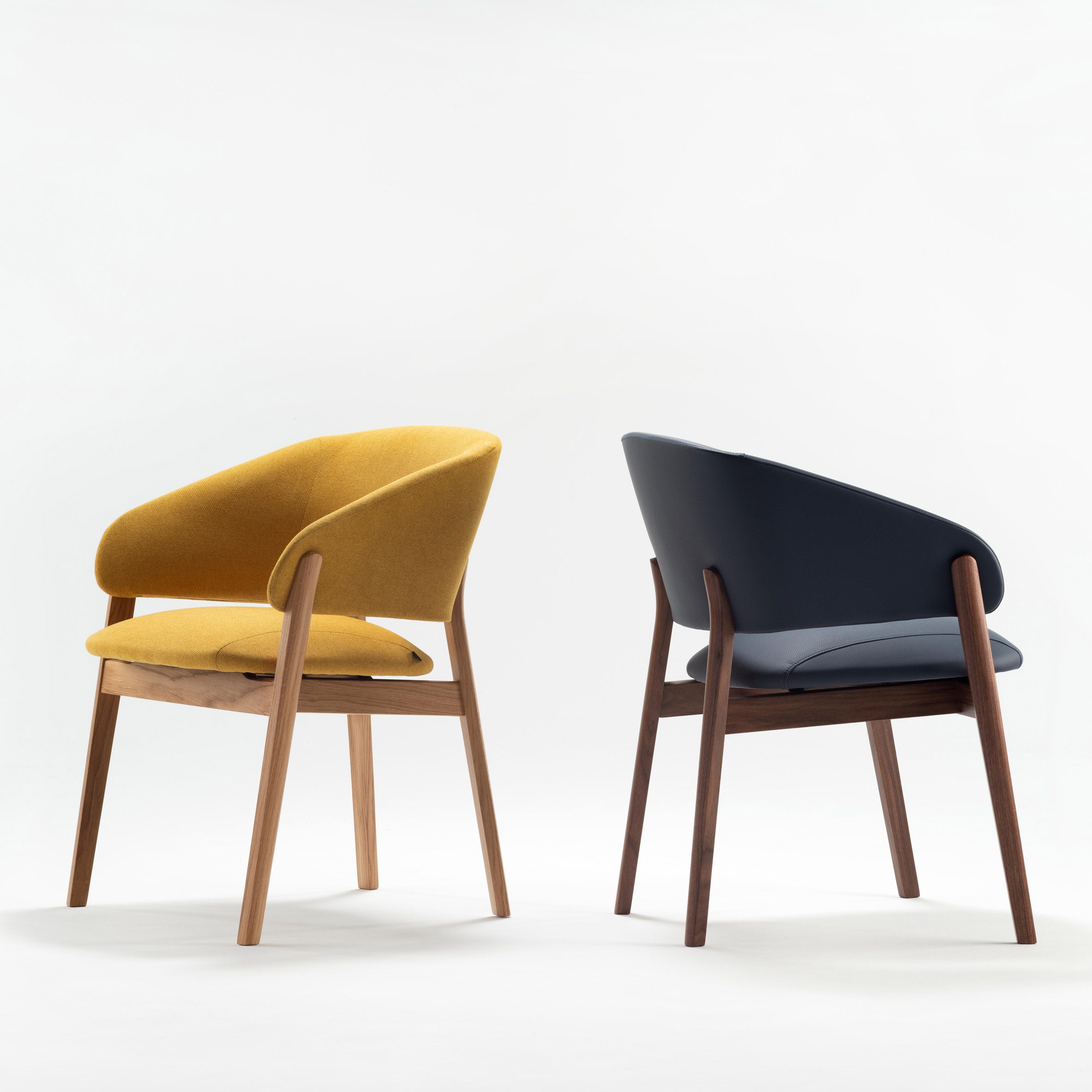
Lugano seating range by Rock Galpin for Morgan
Lugano is a seating collection comprising a signature lounge chair, a smaller lounge chair and a dining chair, created by Rock Galpin for Morgan.
The collection, which is designed with a "make once, make well" approach is distinguished by the chair's cocooning backrest and plush cushion seats.
Find out more about Lugano ›
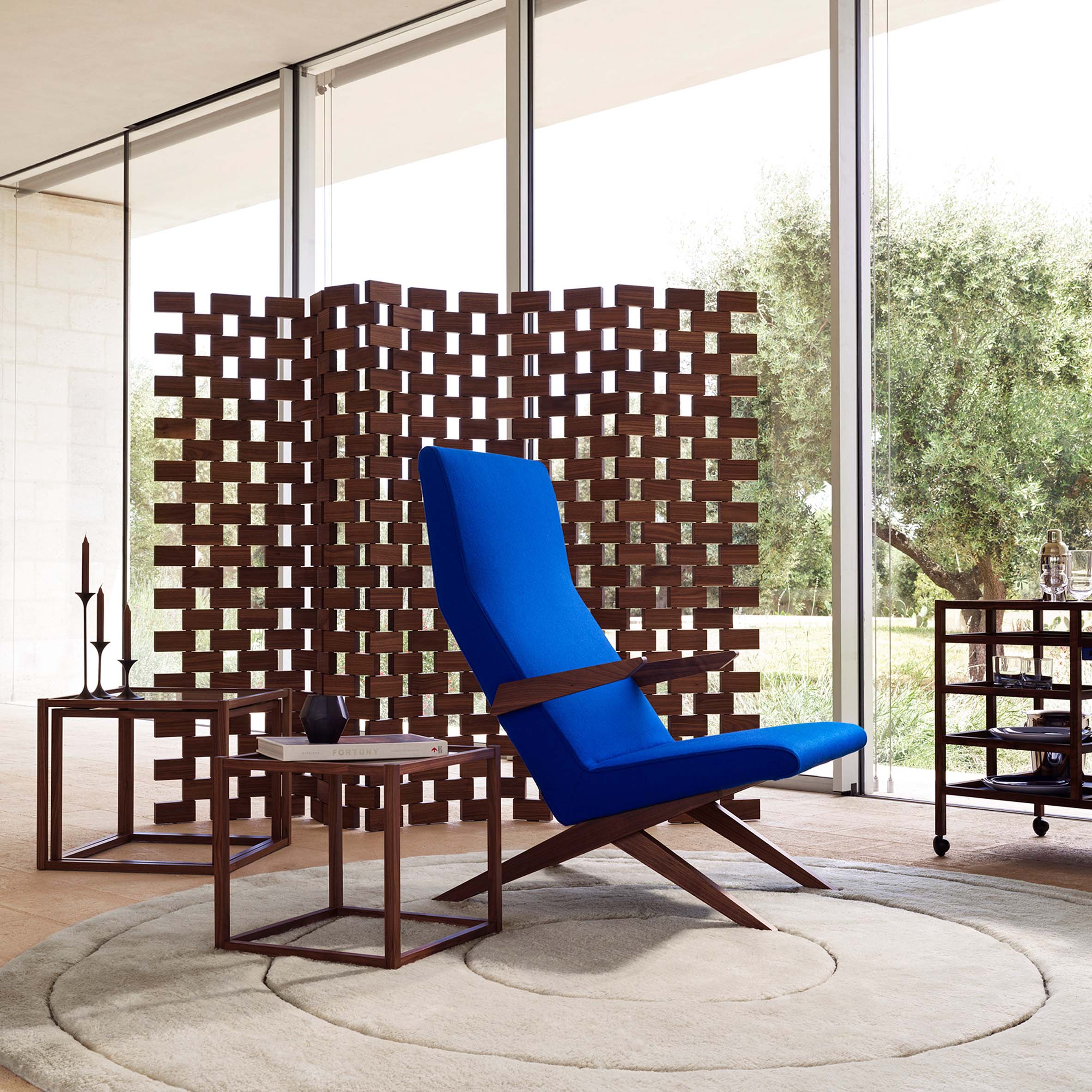
High Back Chair by Bodil Kjær for Cassina
Italian brand Cassina has updated and reissued High Back Chair with new finishing options, which was originally designed by Danish architect Bodil Kjær in 1955.
The chair, which was originally conceived for young people to unwind after a day of using uncomfortable office furniture, has a soft seat and backrest made from recycled polyurethane foam.
Find out more about High Back Chair ›
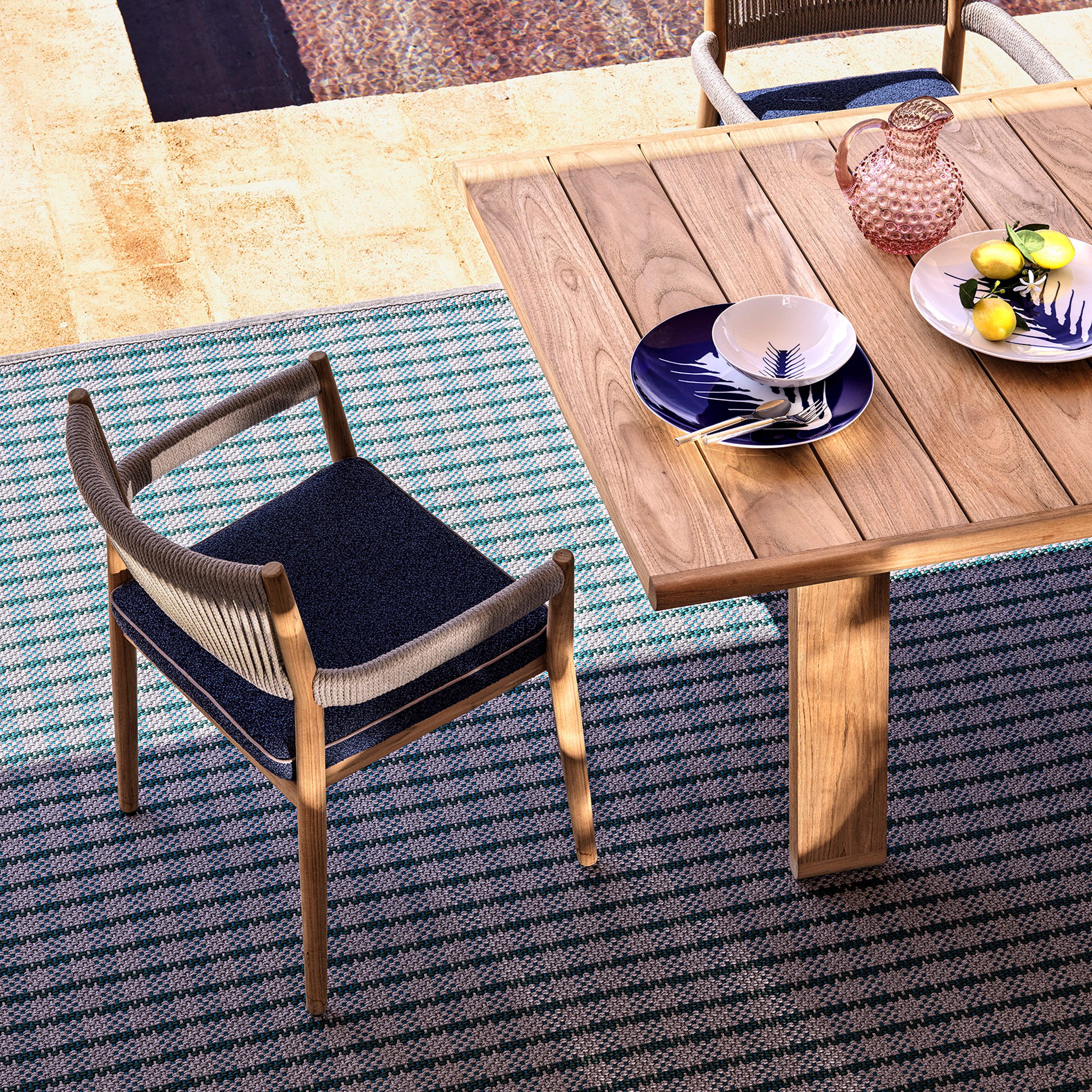
Le Monde de Charlotte Perriand tableware for Cassina and Ginori 1735
Porcelain maker Ginori 1735 teamed up with Cassina to create the Le Monde de Charlotte Perriand tableware collection, which is informed by the photography of French architect Charlotte Perriand.
The tableware comprises service plates, dinner plates, bowls and dessert plates all marked with abstracted motifs, including a fishbone and the circular bands of a tree trunk.
Find out more about Le Monde de Charlotte Perriand ›
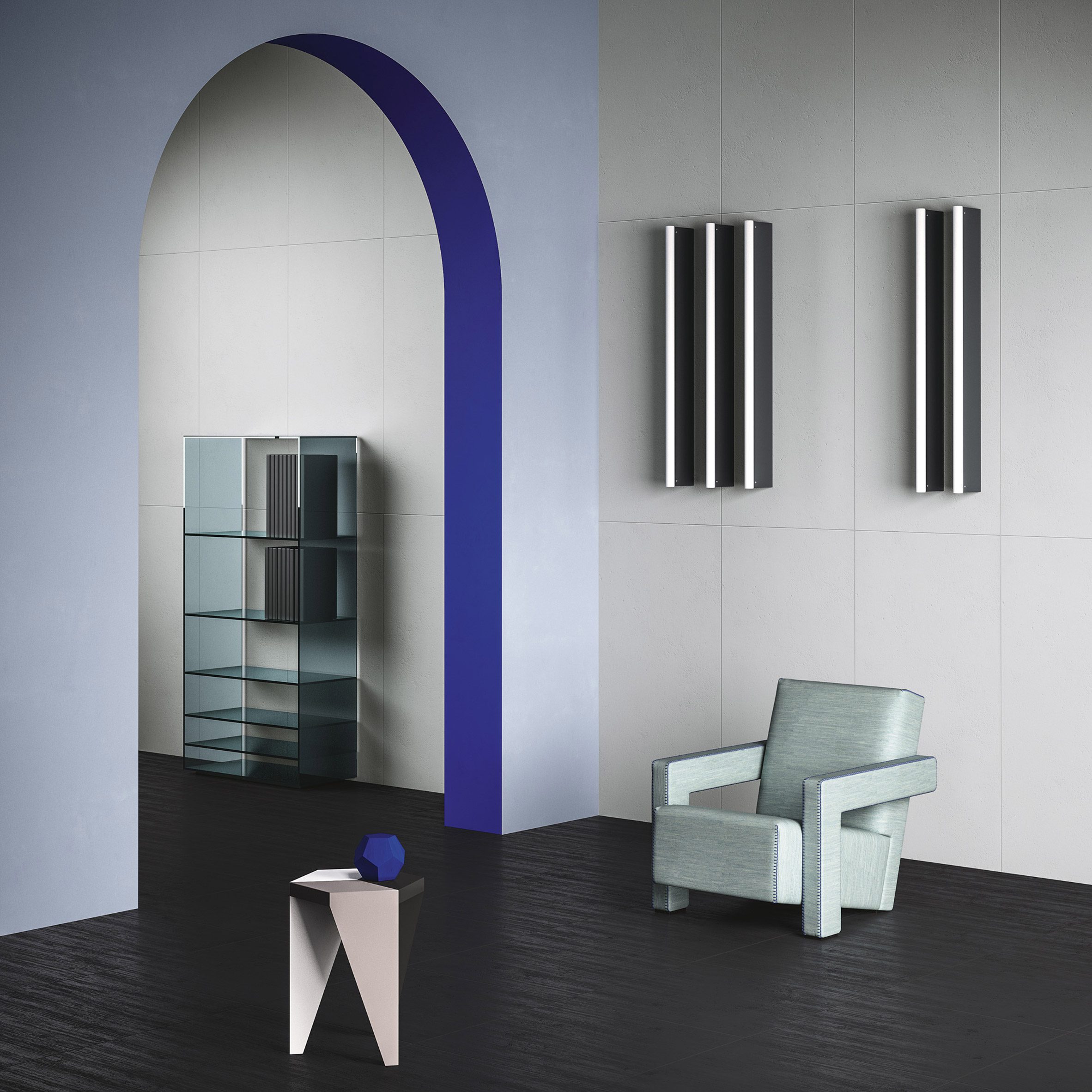
Musa+ ceramic range by Fiandre Architectural Surfaces
Musa+ is a collection of ceramic finishing materials for floors and walls that comes in a myriad of formats and styles, created by Italian brand Fiandre Architectural Surfaces.
The collection comes in a neutral-toned palette that makes it suited to any residential or retail environment. These range from warmer hues such as Umber Brown and Midnight Black to cooler tones such as a Chalk white and Pearl grey.
Find out more about Musa+ ›
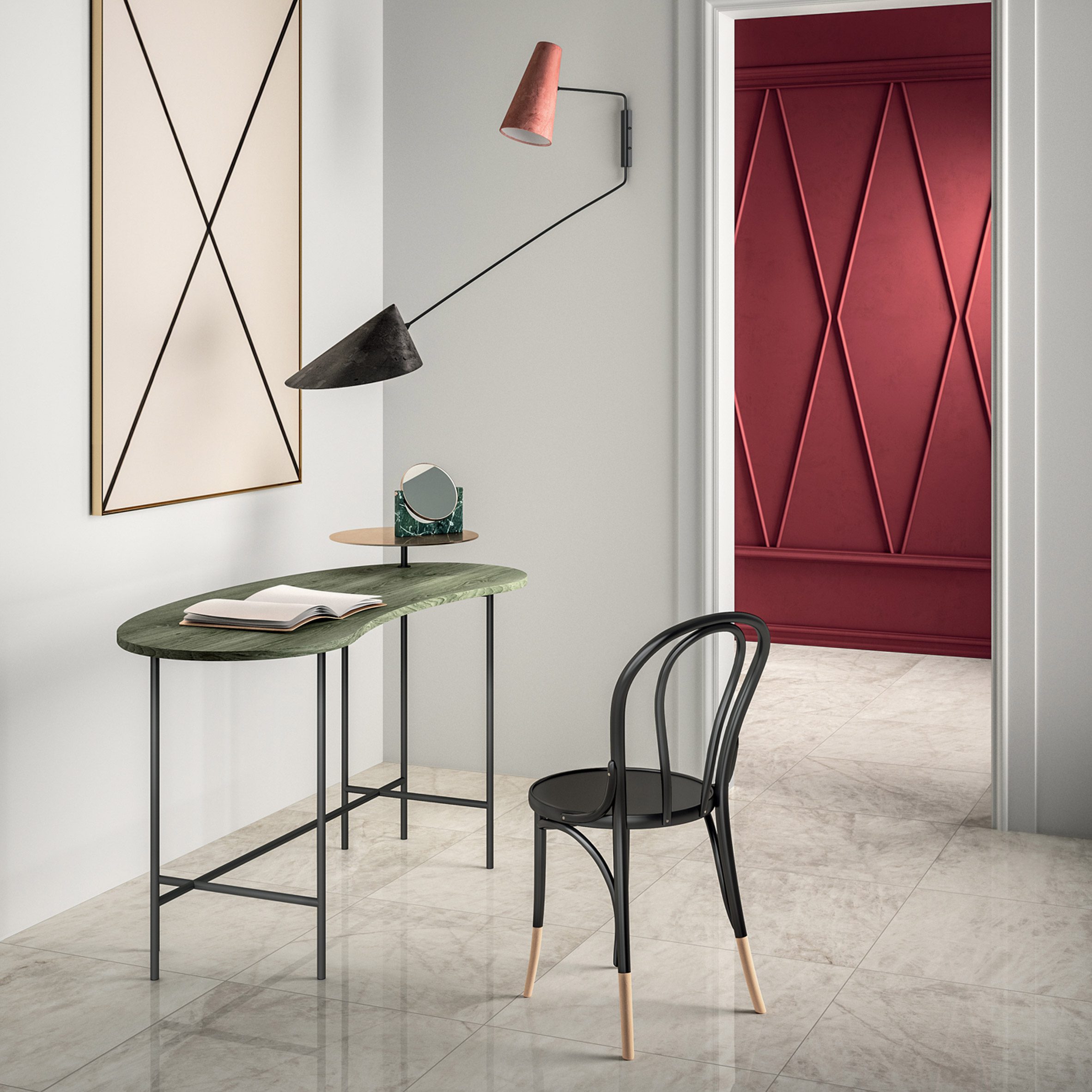
Marble Lab tile collection by Fiandre Architectural Surfaces
Marble Lab is a collection of ceramic tiles that echo some of the most desired varieties of stone, created by Fiandre Architectural Surfaces.
The collection includes 12 colours and is available in traditional or larger format sizes. The tiles come with a choice of polished or semi-polished finishes, along with a matt anti-slip finish.
Find out more about Marble Lab ›
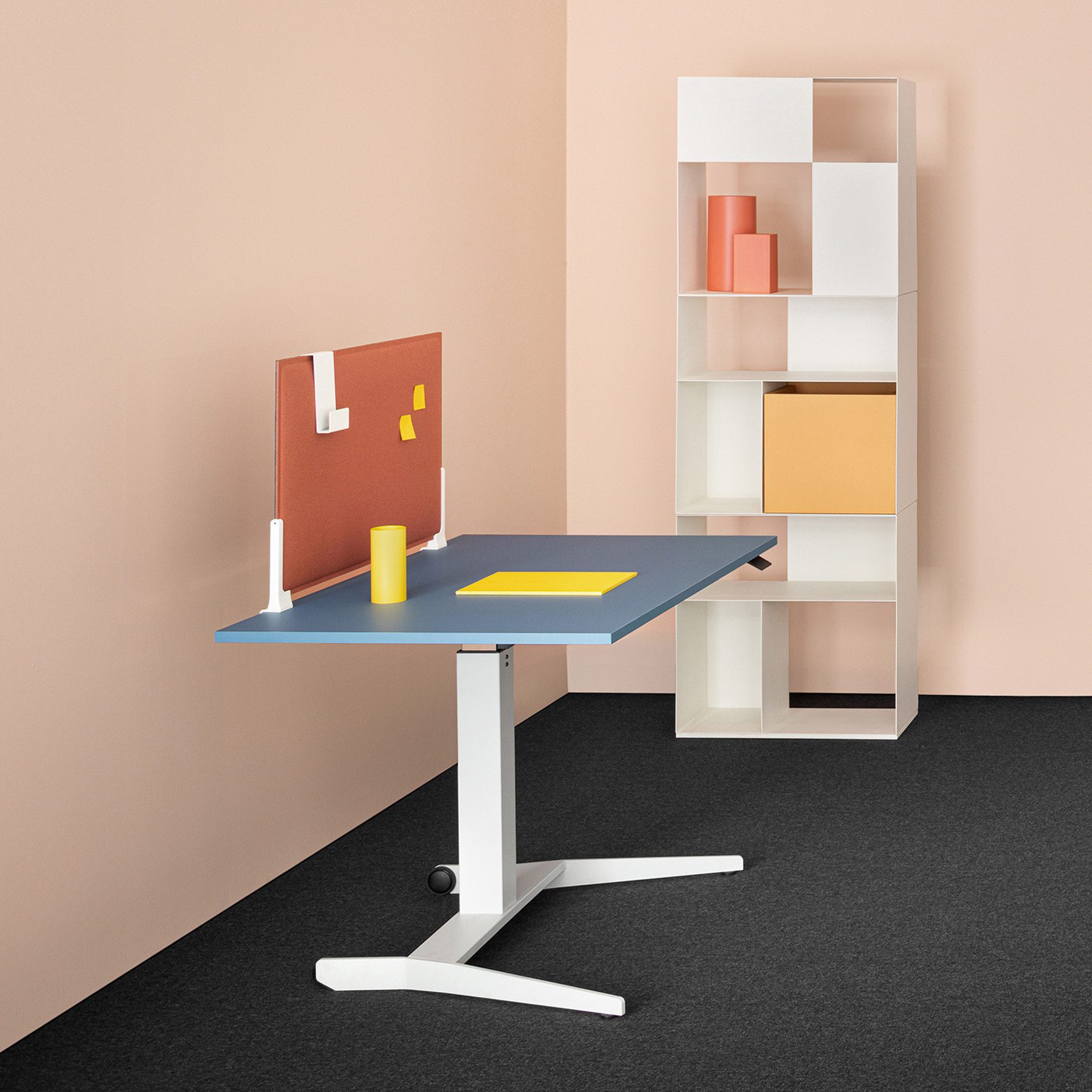
Follow Me table by Mara
Follow Me is a space-saving and height-adjustable desk that allows users to easily move between sitting and standing, created by Italian office furniture brand Mara.
The table can be folded and stored away when not being used. Each desk is patented with Mara's "no-gravity" system, which means that the table can be adjusted without the need for electricity, batteries or pumps.
Find out more about Follow Me ›
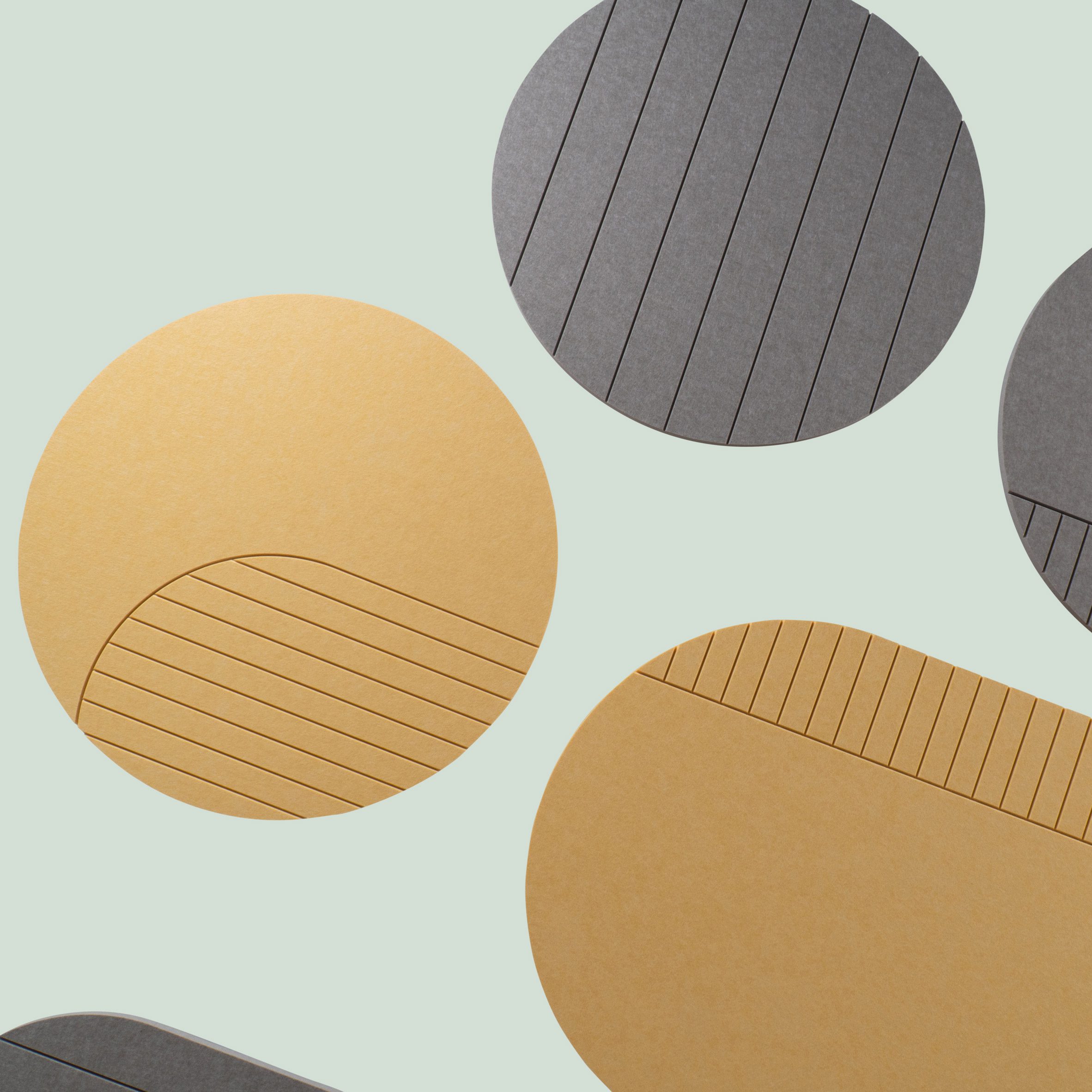
Vela acoustic ceiling panels by Impact Acoustic
Vela is a series of colourful ceiling panels with sound-absorbing capabilities created by Swiss brand Impact Acoustic.
The panels, which are available in an assortment of 28 colours, patterns and shapes, are suspended from the ceiling and made from a sound-absorbing material made from recycled PET bottles.
Find out more about Vela ›
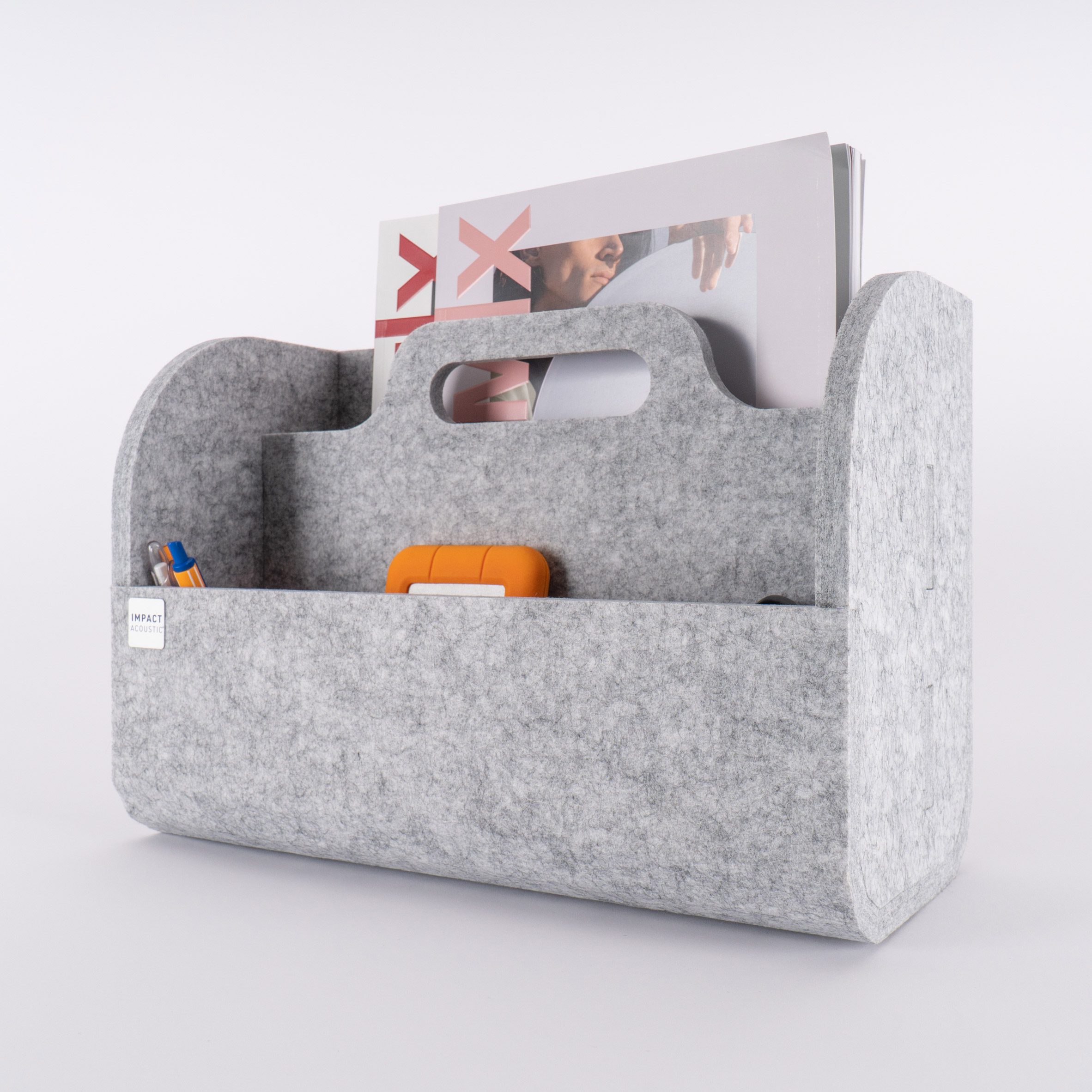
TwoWay acoustic desk organiser by Impact Acoustic
TwoWay is a desk organiser designed to be easily transported and stored away, created by Impact Acoustic.
The organiser, which is made of sound-absorbing felt, can hold laptops, cables, pens, notebooks and other office essentials.
Find out more about TwoWay ›
About Dezeen Showroom: Dezeen Showroom offers an affordable space for brands to launch new products and showcase their designers and projects to Dezeen's huge global audience. To launch a new product or collection at Dezeen Showroom, please email showroom@dezeen.com.
Dezeen Showroom is an example of partnership content on Dezeen. Find out more about partnership content here.
The post LXR18 armchair by Martin Ballendat for Leolux LX among new products on Dezeen Showroom appeared first on Dezeen.
from Dezeen https://ift.tt/3iAtOCt
