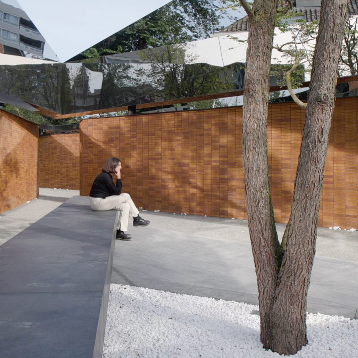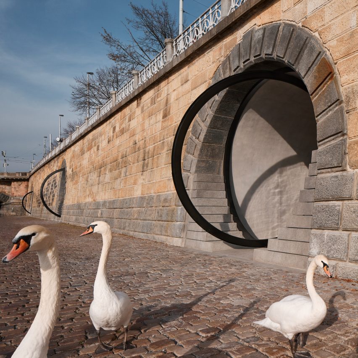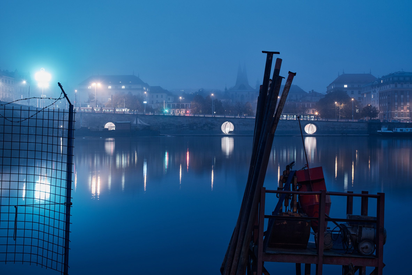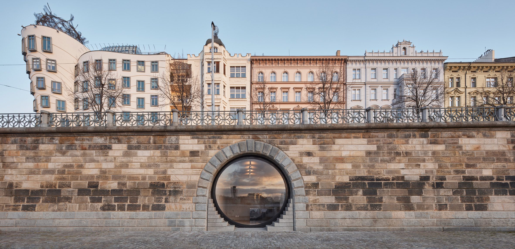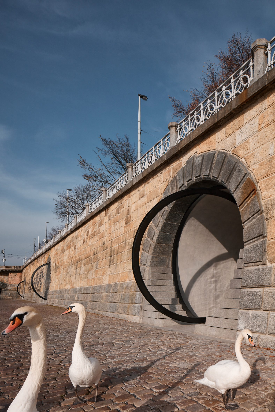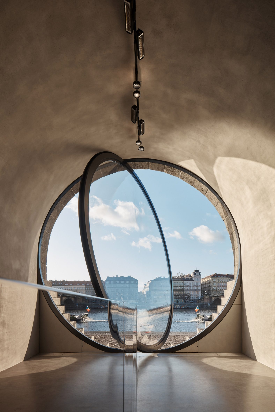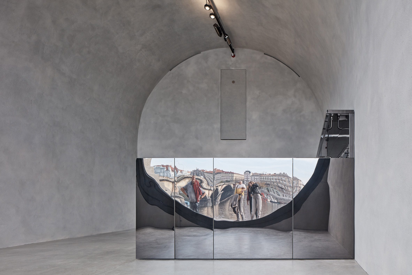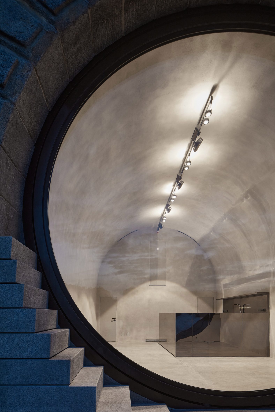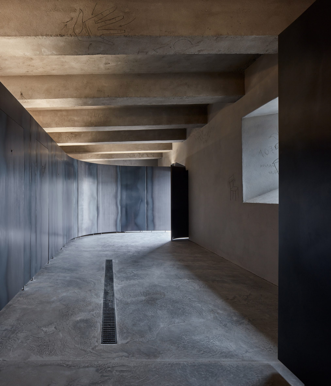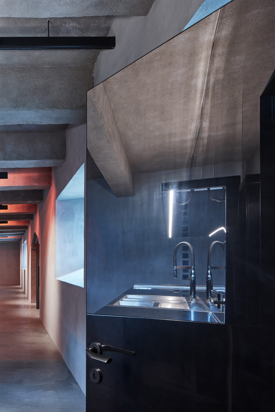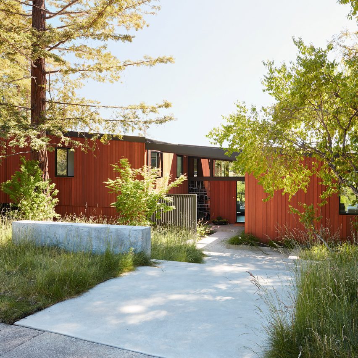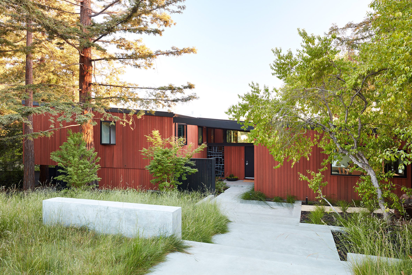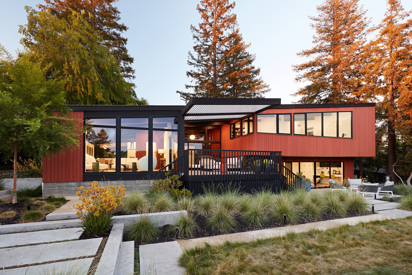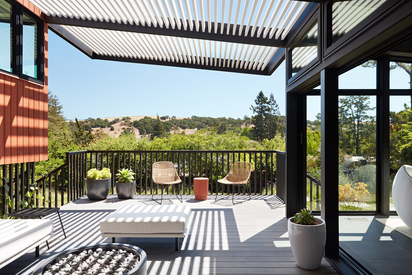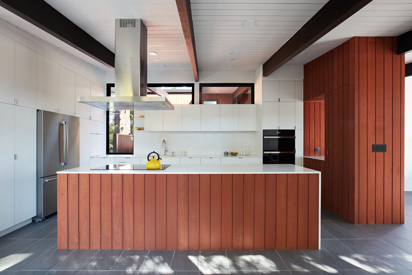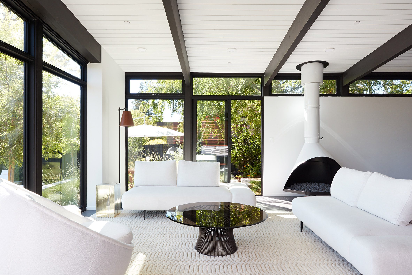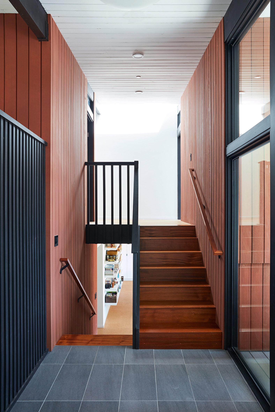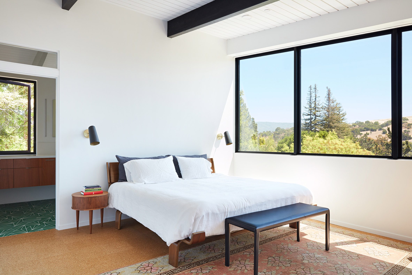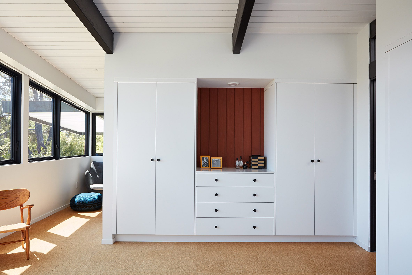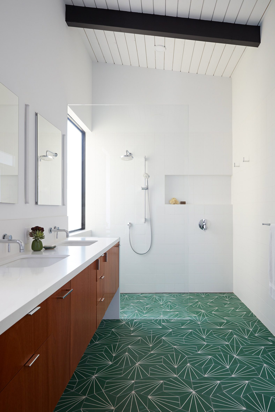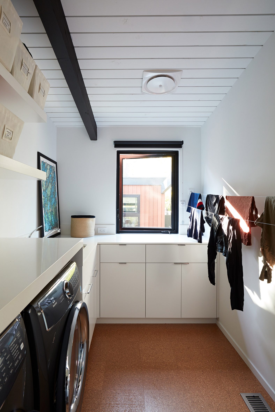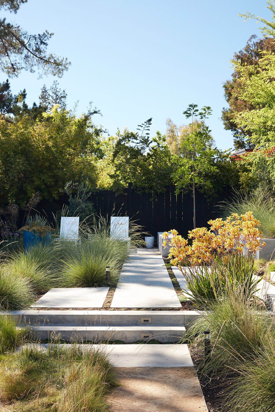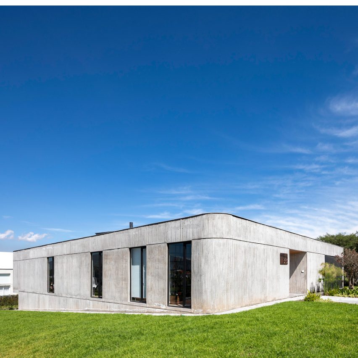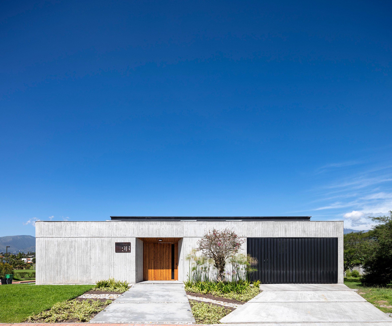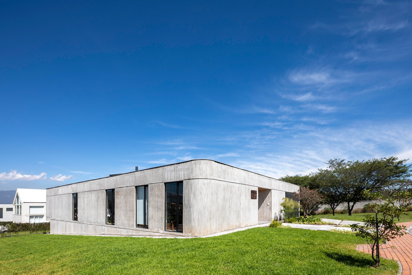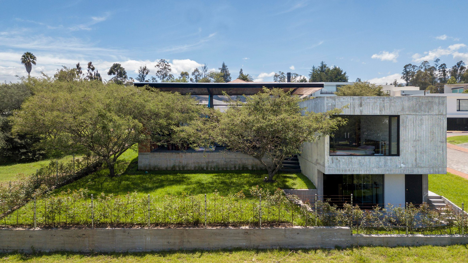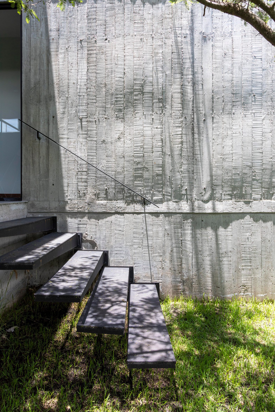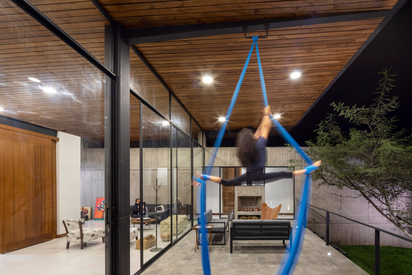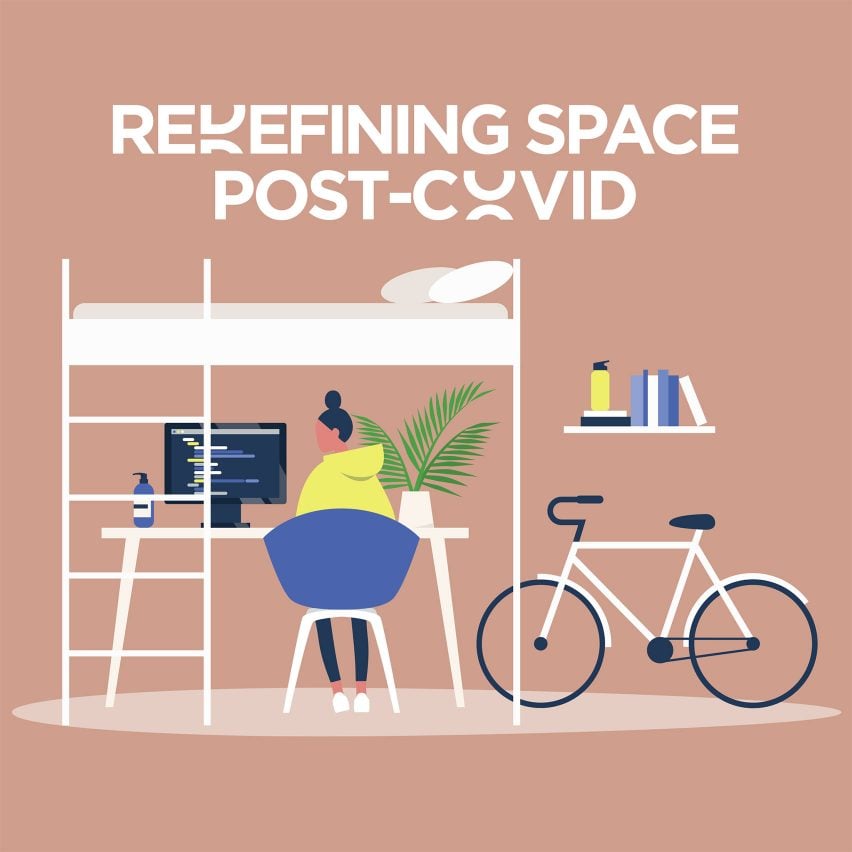
Housing blocks with co-working areas and greener interiors will help facilitate remote working in the post-pandemic world, according to panellists in this talk that Dezeen filmed for lift brand Aritco.
Titled Redefining Our Domestic Spaces, the talk took place last month as part of London Design Festival’s Design London trade show.
Moderated by writer Riya Patel, the discussion drew from a trend report called Future of the Home and a white paper titled Redefining Space, which Aritco produced in collaboration with forecasting company Springwise.
"Not everyone has the possibility to have a workspace as well as a living room and bedroom"
The talk saw David Schill, marketing director of lift company Aritco, Renée Searle, director of Threefold Architects, and James Bidwell, founder of Springwise and strategy consultancy Re_Set, discuss the ways in which homes can be adapted to suit new work routines that have been brought about by the coronavirus pandemic.
Schill said that there is likely going to be an increase in housing developments that include co-working spaces for residents to use to work remotely.
"We will see more and more people living together and finding common areas," he said.
"Not everyone who lives in a one or two-room apartment has the possibility to have a workspace as well as a living room and bedroom."
"There's a real call to introduce more mixed-use buildings"
Searl agreed: "There's a real call to introduce more mixed-use buildings, to not have solely residential blocks which are uninviting at ground level and have no active frontage," she said.
"To incorporate generous spaces that provide additional amenity for people living within urban blocks would be a benefit for all."
Searl added that this will also likely spark a change in the way we perceive and engage with cities.
"Our city centres will have to adapt to be something else other than the place that we go to every day, our suburbs will be where we can work close to our homes… I think that's a really exciting typology that's emerging as part of this."
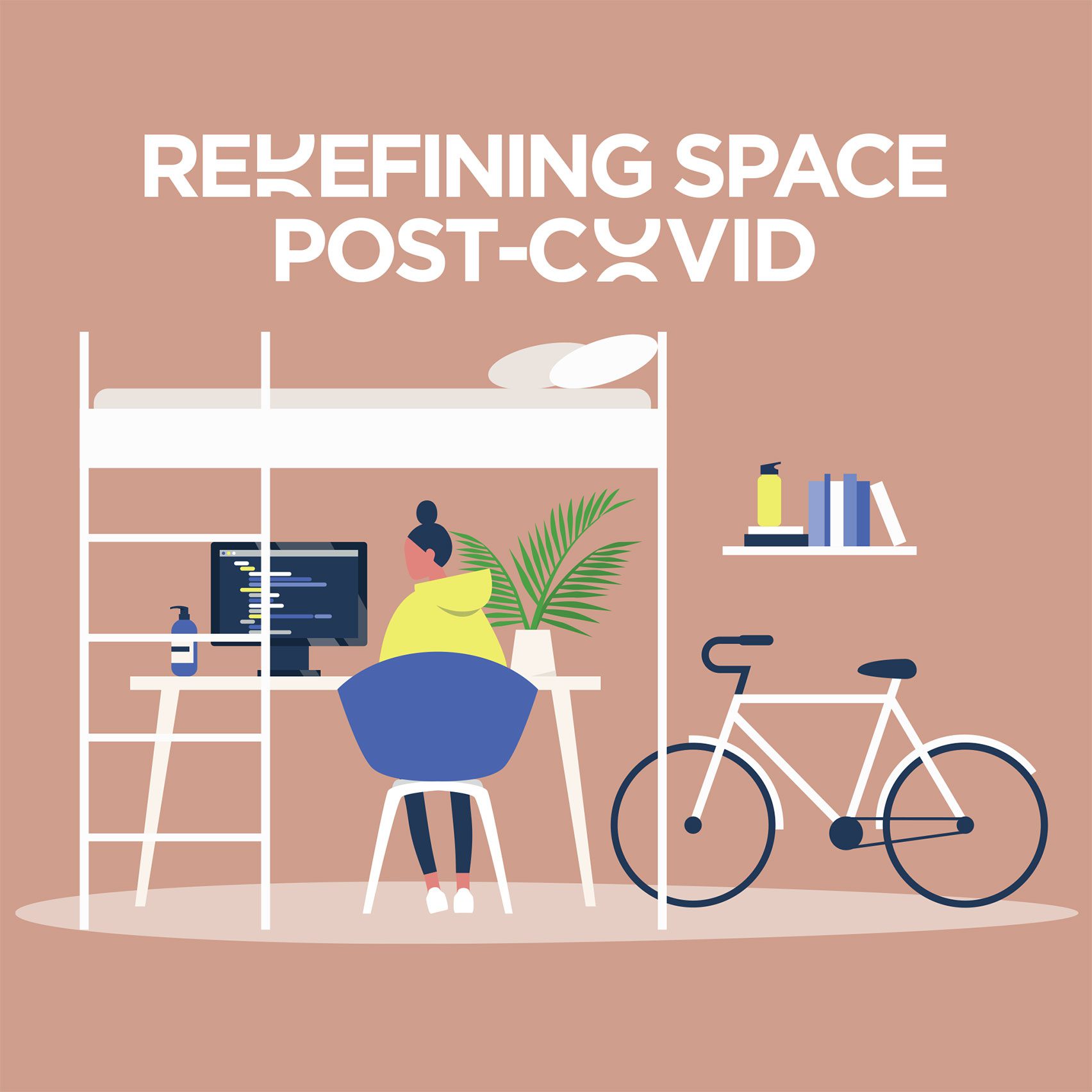
Bidwell commented that interiors will also need to be altered to support remote workers, namely with the introduction of more greenery.
"[During lockdowns] when we've been allowed out in London to go to the parks, they were completely packed because we need nature," he said.
"There's vertical farming going on at large scales but in our individual homes, having that connection with mother nature and with the earth will almost act as a counterpoint to all this tech. Nature is an amazing force in terms of wellbeing and mental health.
"We have seen the importance of having clear borders" between work and home
More structured living spaces will also be required so that residents can easily separate their professional and personal lives, according to Schill.
"What we have seen in some studies is the importance of having clear borders so everything doesn’t just blend into one big mess of working, leisure and spare time."
The panellists all noted that sustainability should continue to be a key consideration for the architects and designers instigating these changes to housing.
"I think we've all got a responsibility to look after our planet on an individual level: to consume less, reuse more and recycle," said Searle.
"In terms of procuring our buildings, we have to think about the whole lifecycle of a project from its inception to what will happen to it in the future."
The talk was organised by lift company Aritco. Founded in Stockholm in 1955, Aritco's smart lifts are installed in residential, commercial and hospitality projects across the globe. To find out more about Aritco, click here.
Partnership content
This talk was filmed by Dezeen for Aritco as part of a partnership. Find out more about Dezeen's partnership content here.
The post Future housing will be built to facilitate remote working, say panellists of Aritco talk appeared first on Dezeen.
from Dezeen https://ift.tt/3uOfY4g
