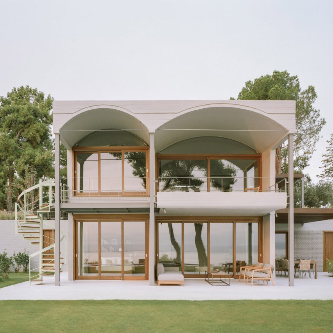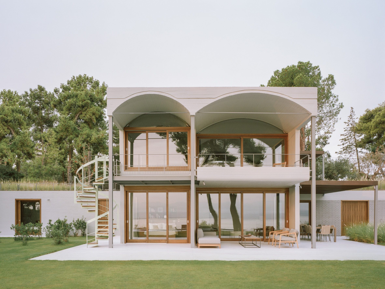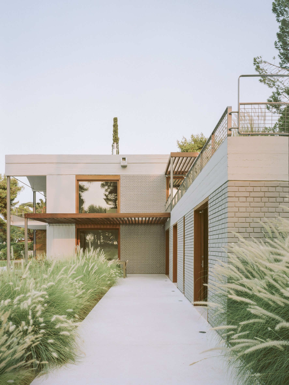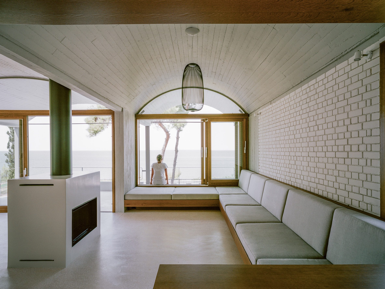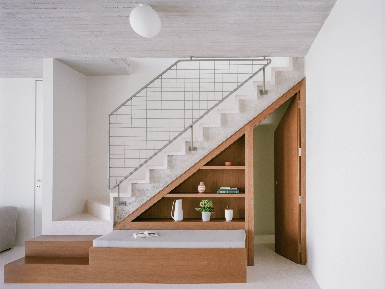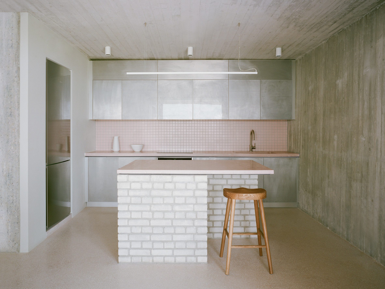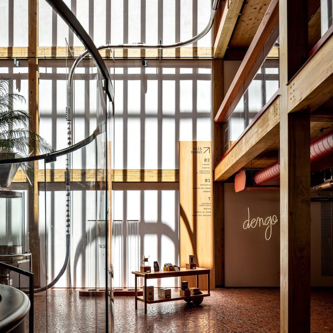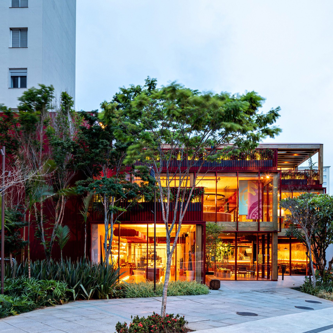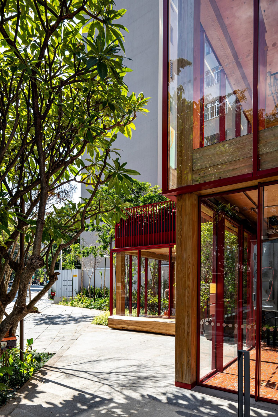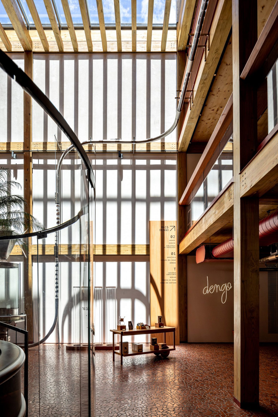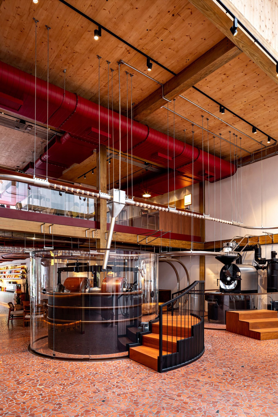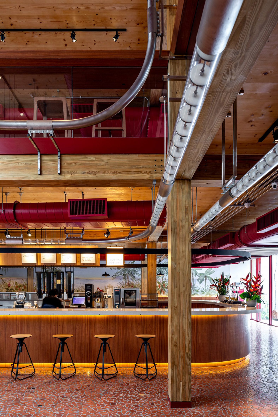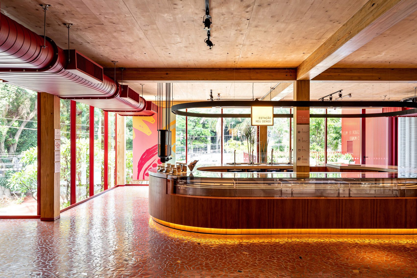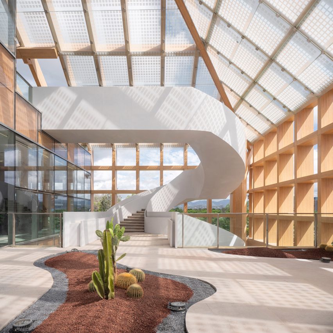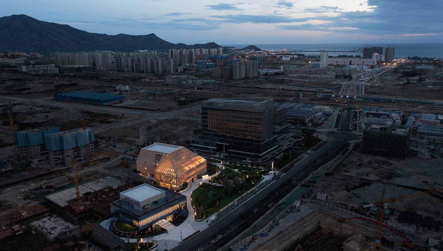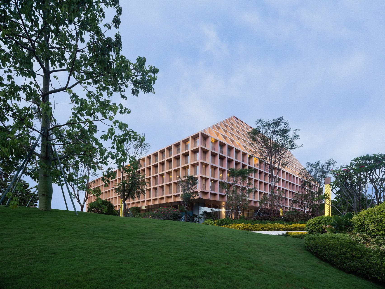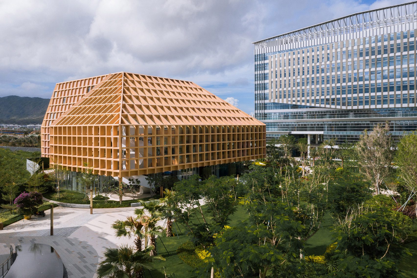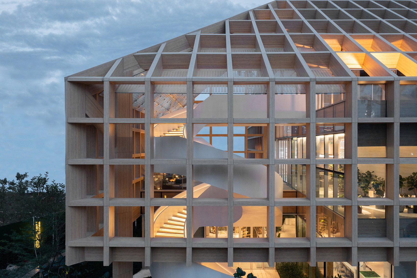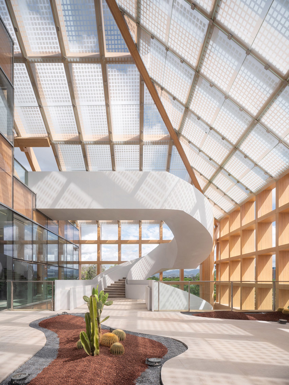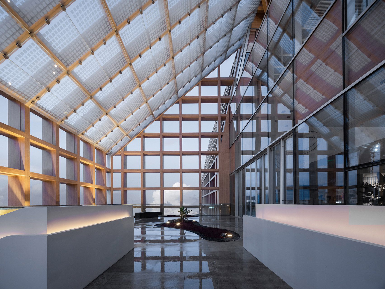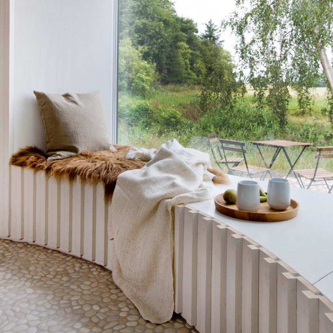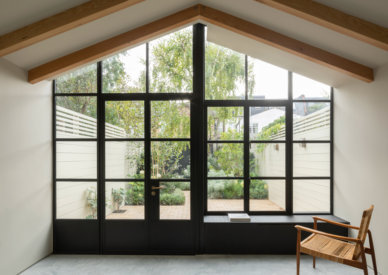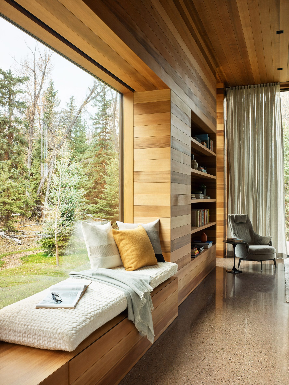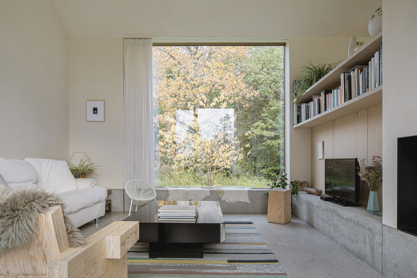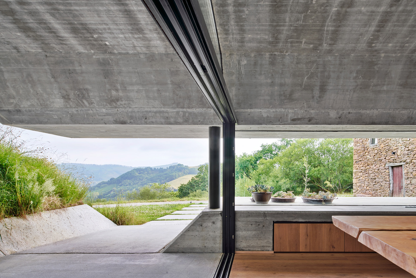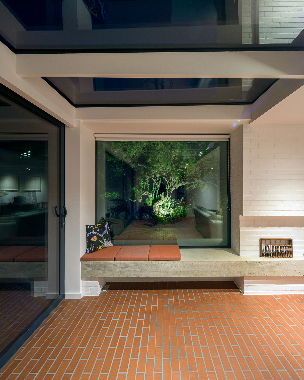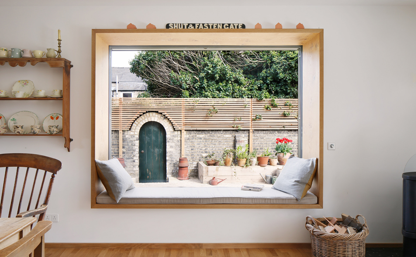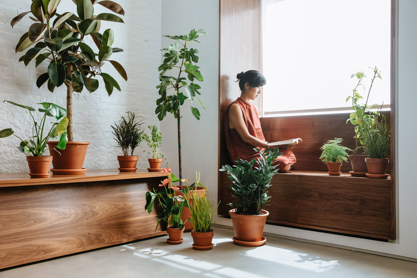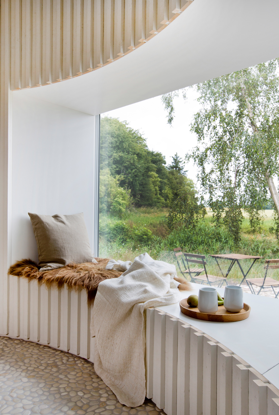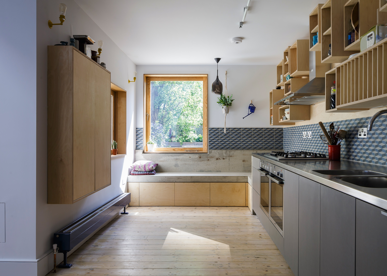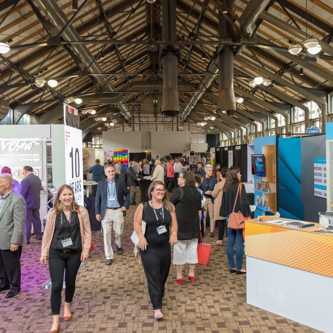
Dezeen promotion: the 2021 edition of SEGD Conference Experience Philadelphia provides a chance to explore experiential design through a three-day conference with a programme of workshops, talks and tours.
SEGD Conference Experience Philadelphia is titled Reconnecting, Rethinking and Refuelling and will celebrate experiential design, focussing on the themes of education and inspiration.
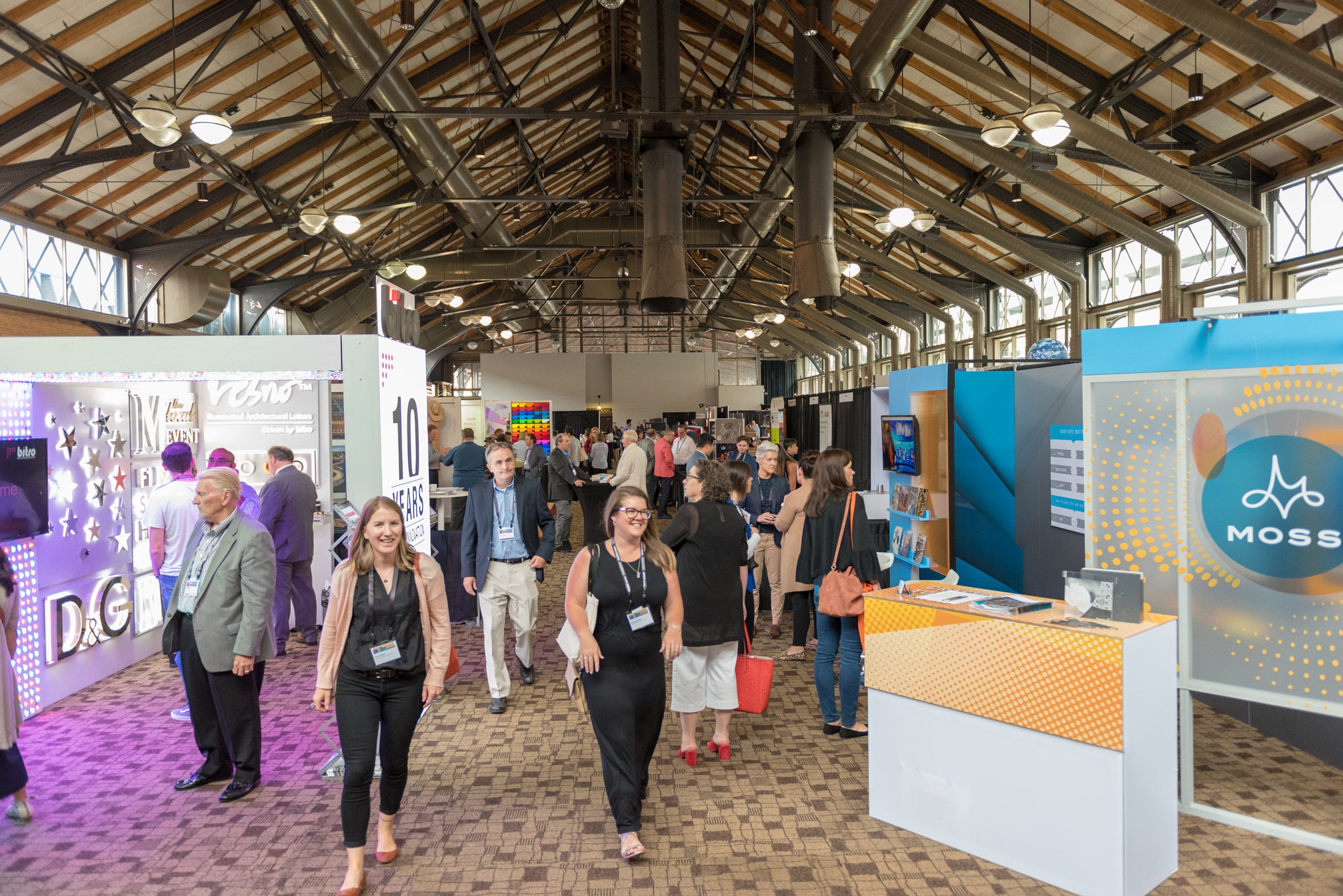
It takes place from 4 to 6 November and features workshops, design tours, networking, skill, and teaching sessions.
The conference hopes to explore what the future of experiences will look like. This includes changes to our environment post-covid, whether the dialogue around inclusion and equity has altered storytelling, and how people's perception of space has changed during the year.
The event is tailored to attract experiential design communities, including experiential architecture, experiential and environmental graphic designers, landscape architects, interaction designers, branding and strategy experts, makers, fabricators, and clients.

"There is a tremendous sense of anticipation for this year's SEGD Conference in Philadelphia," said Cybelle Jones, SEGD CEO.
"This is an outstanding opportunity to reconnect, network and refuel!" Jones continued.
"We have three days of activities with an outstanding lineup of visionary speakers and keynotes, as well as curated experiences aimed to reunite our community."
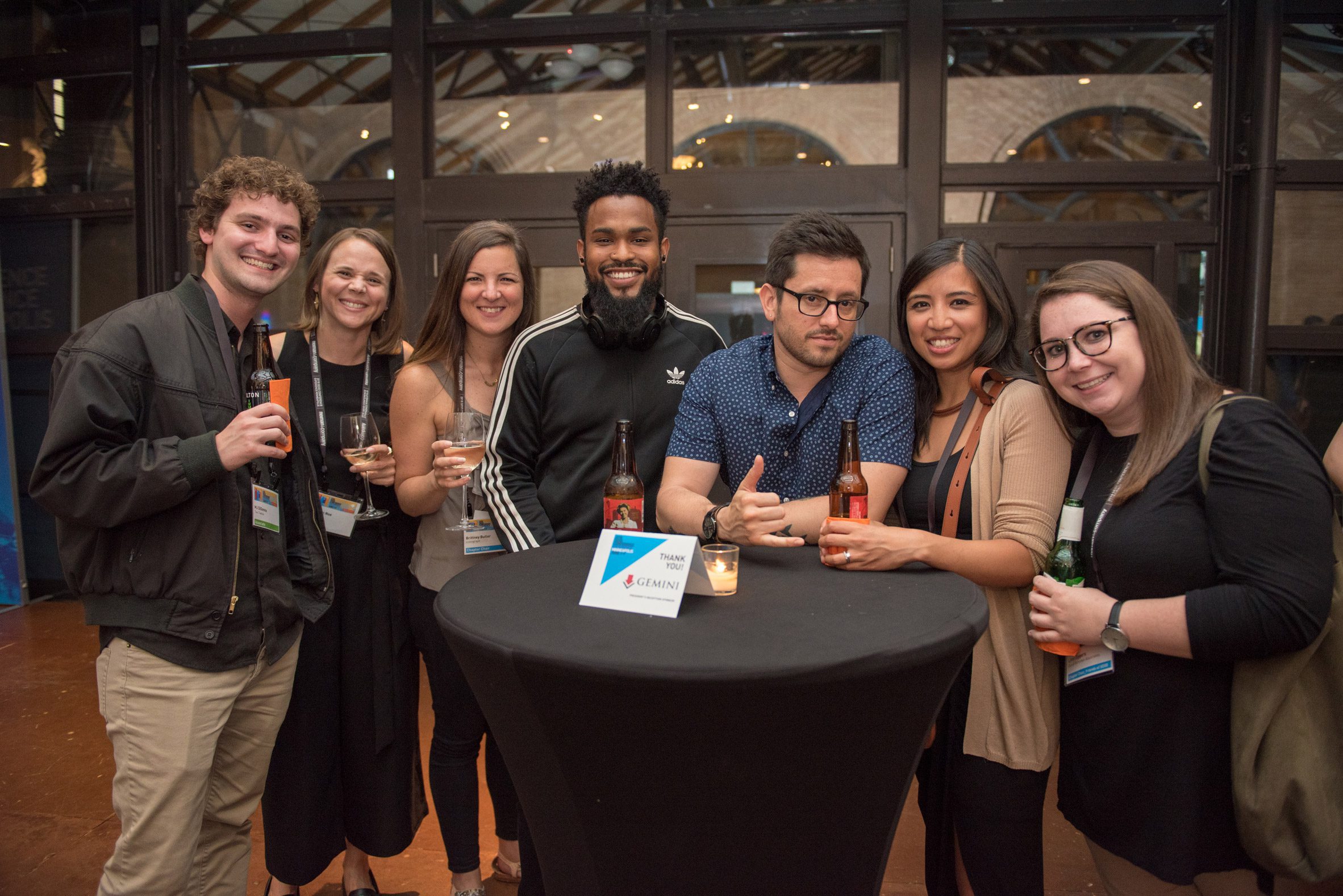
Co-chairs and speakers at the event will question what designers can do to overcome the challenges of today, including global warming and pandemics.
This year's edition includes three co-chairs, Exit Design's studio director Amy Rees, Crafted co-founder Nick Vincente and Bluecadet founder Josh Goldblum.
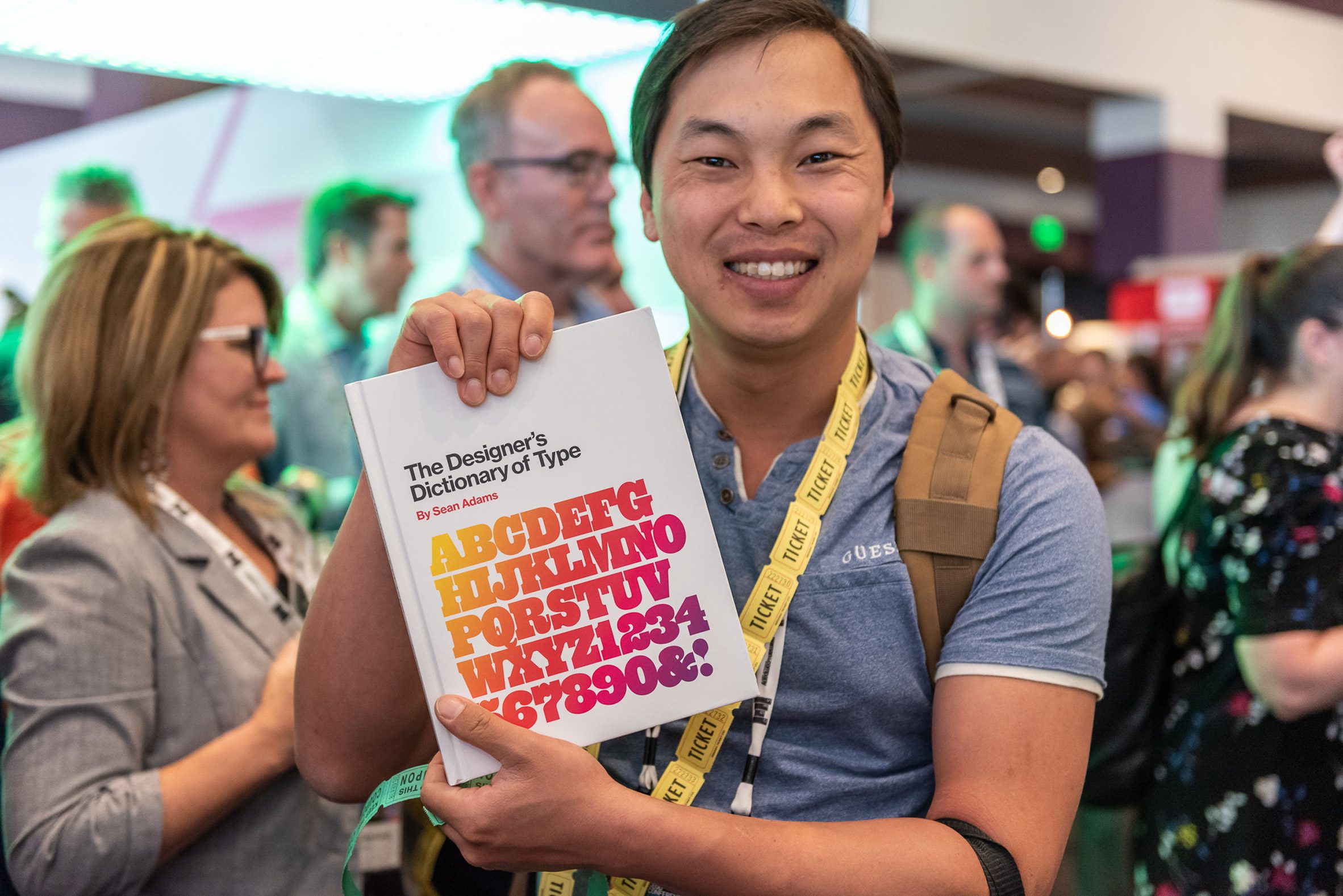
Conference speakers are from a number of design studios and will deliver talks that interrogate the themes of Individual, Community and Universal set by this year's chairs.
This includes talks by brand strategy company Collins founder Brian Collins, the founders of arts organisation Meow Wolf, architectural firm Gensler, and a keynote session led by Jo Bailey Bryant from Lord Cultural Resources, Aki Carpenter from RAA, and Dayton Schroeter from SmithGroup.
"I'm excited for the themes and the topics that we've put together for the conference," said conference co-chair Amy Rees.
"We're looking at what we can do, as individuals, in moving the industry forward, but also looking at it more holistically, thinking about how our work individually, communally, and universally can make an impact."
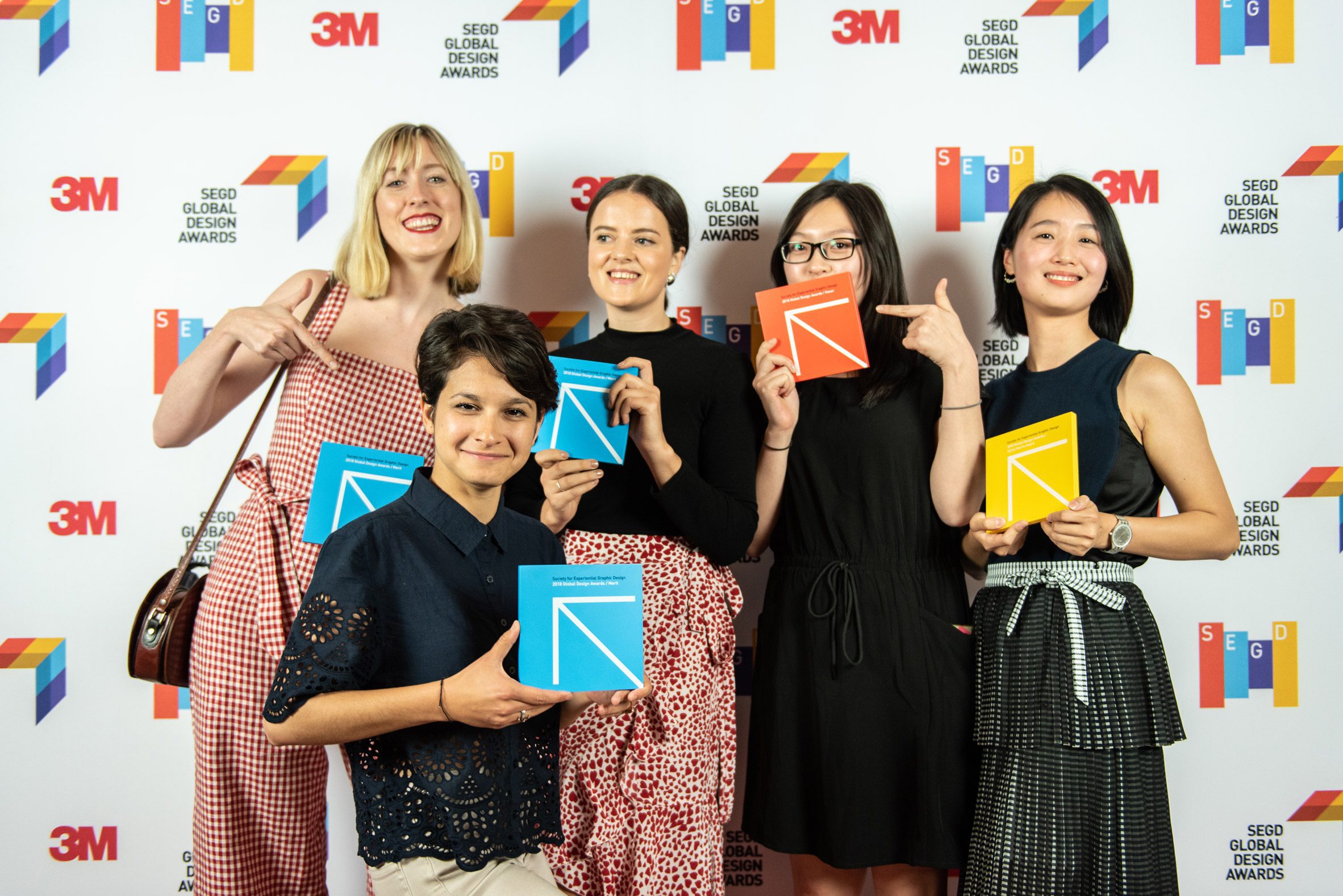
Project tours during the event will give visitors a glimpse behind the scenes of some of Philadelphia's notable cultural locations, including the Barnes Foundation, Eastern State Penitentiary, the Philadelphia Museum of Art, the Mutter Museum, the Franklin Institute, and Mural Arts.
A reception and presentations from the winners of the 2021 SEGD Global Design Awards will form a series of events that celebrate experiential design across the final day of the conference.
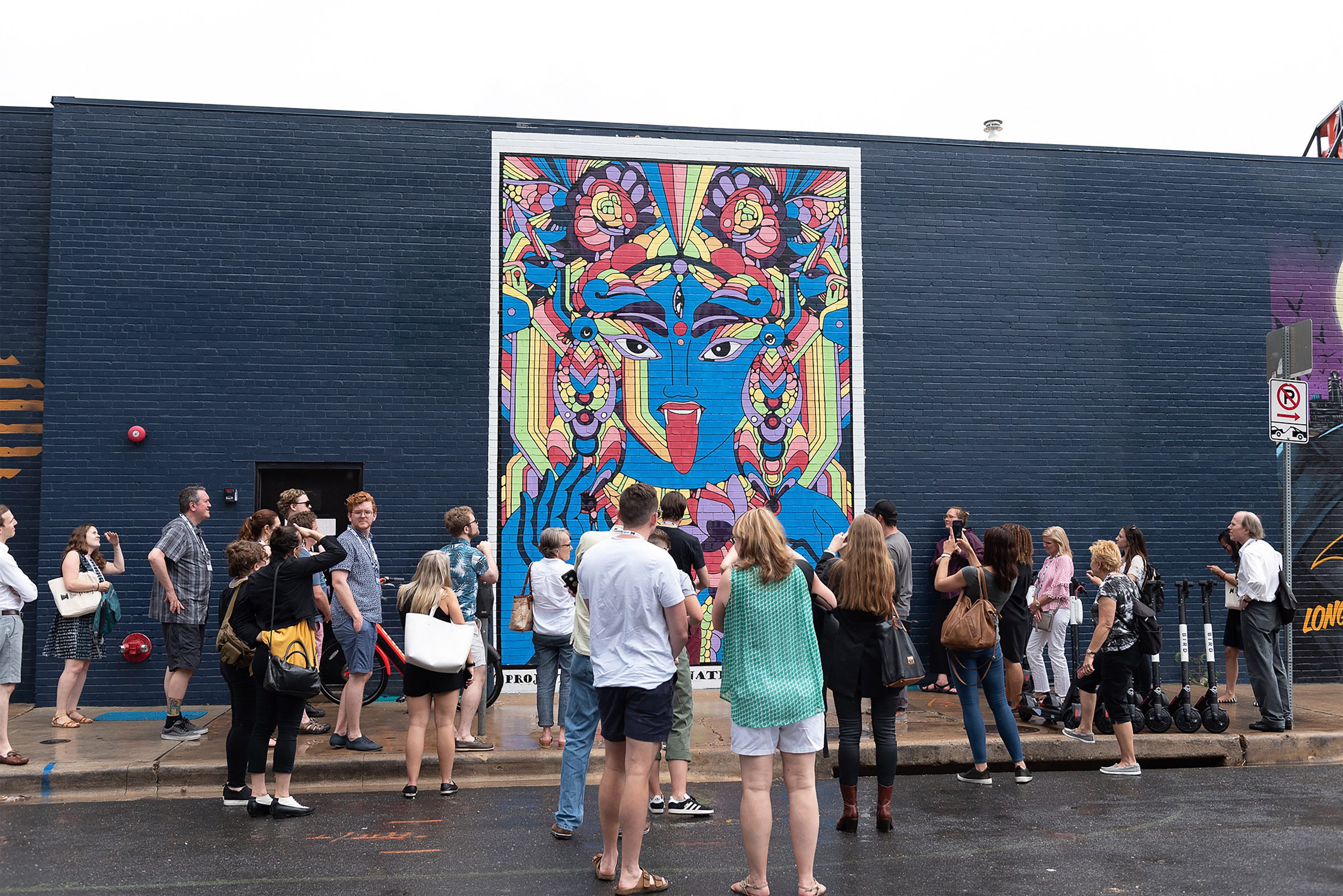
"It's an extraordinary pleasure to gather some of the greatest minds in experience design in Philadelphia, to explore our craft and opportunity to thoughtfully design a more interesting, equitable and better world," said Bluecadet founder and Conference co-chair Josh Goldblum.
"We're planning tours of the city and projects here, so really looking forward to giving our conference attendees a chance to get to know our city and see some of our great assets and some of the great work being done here," said Rees.
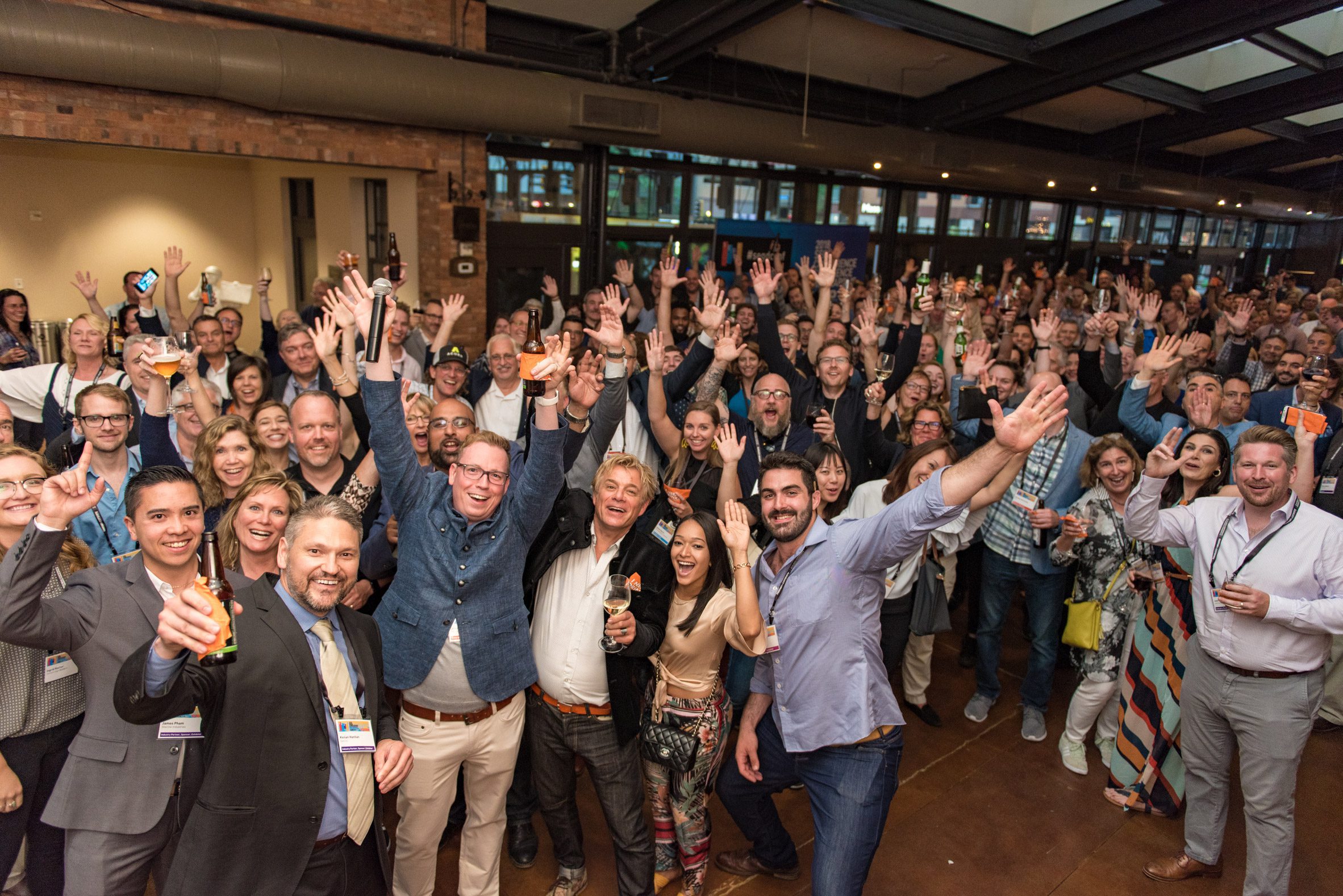
Dezeen readers are offered a special discounted rate of $800 to attend the conference. Use this link to receive that rate.
Photography is by Nadia Adona.
Partnership content
This article was written by Dezeen for SEGD Conference Experience Philadelphia as part of a partnership. Find out more about Dezeen partnership content here.
The post The 2021 SEGD Conference Experience Philadelphia focusses on reconnecting, rethinking and refueling appeared first on Dezeen.
from Dezeen https://ift.tt/3mAdenk
