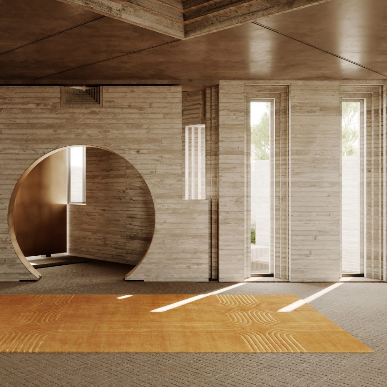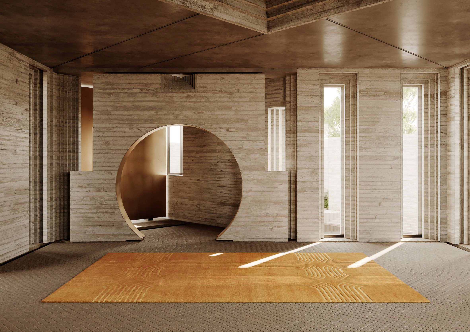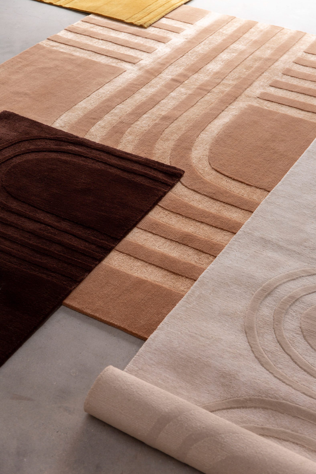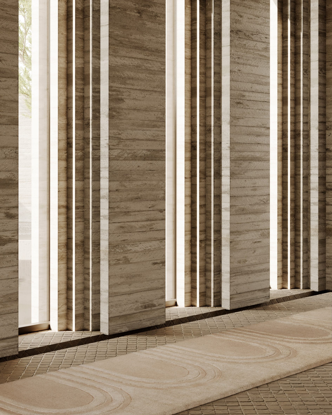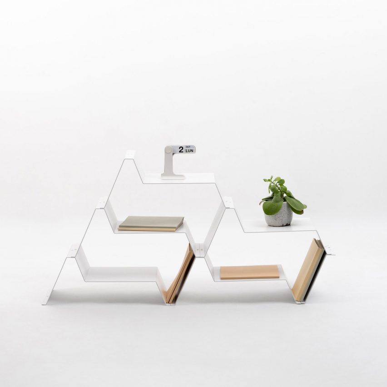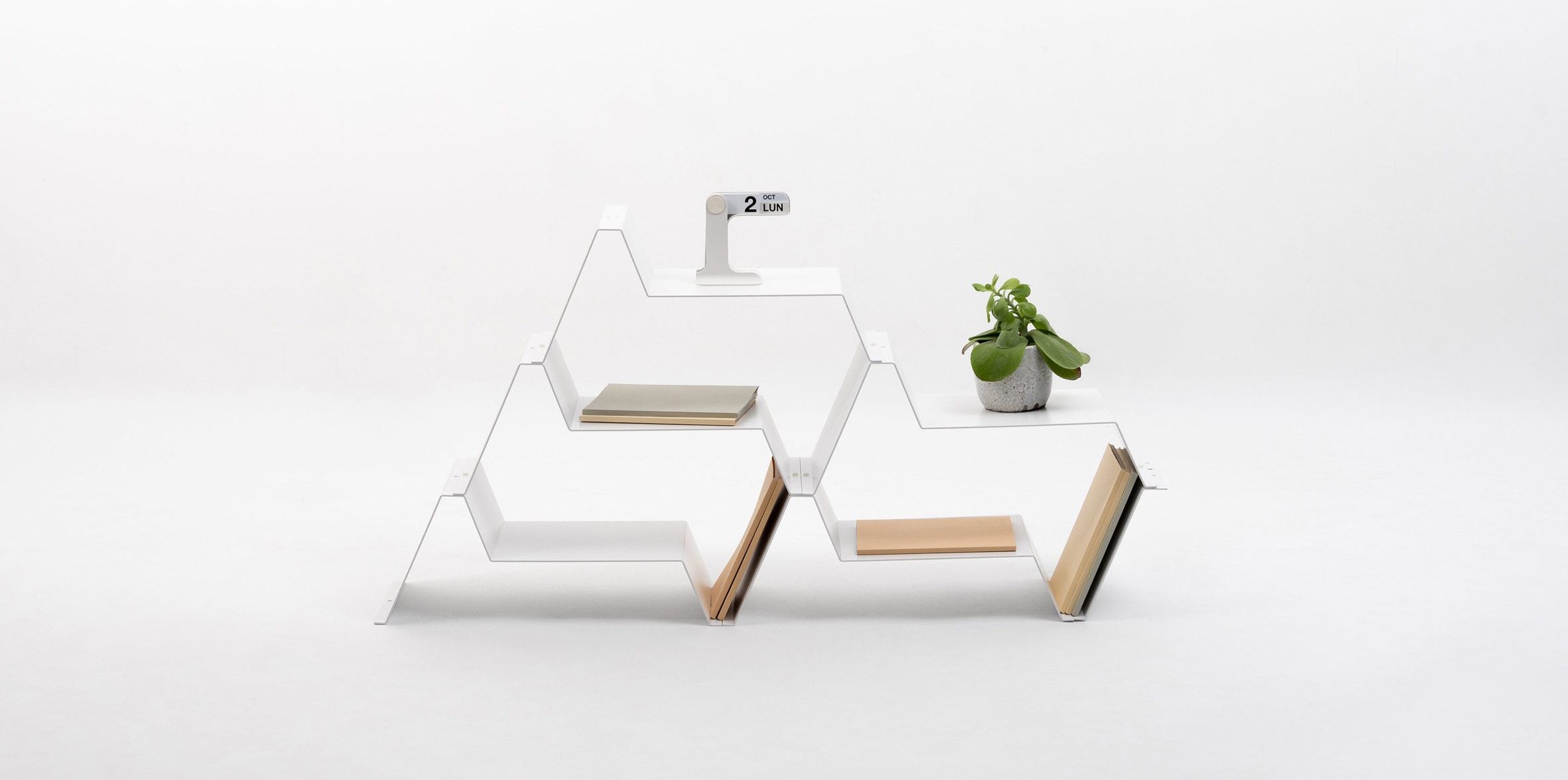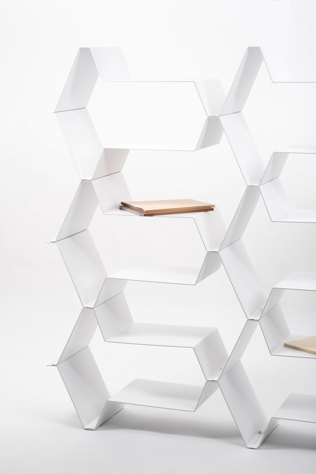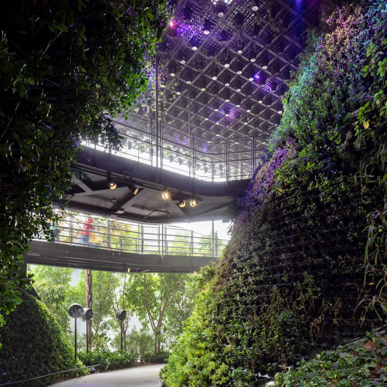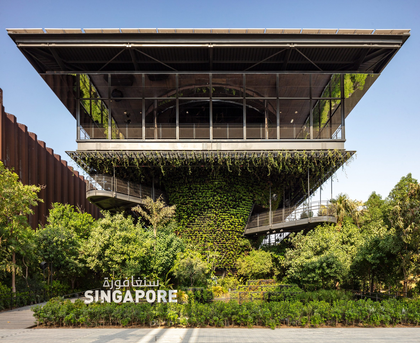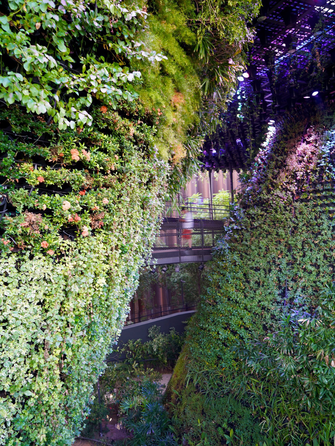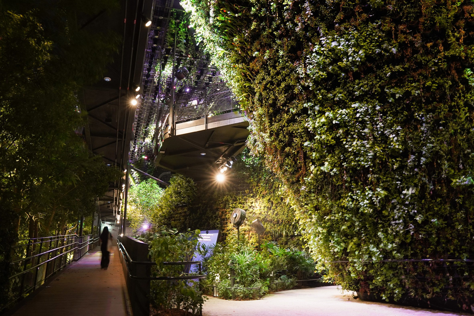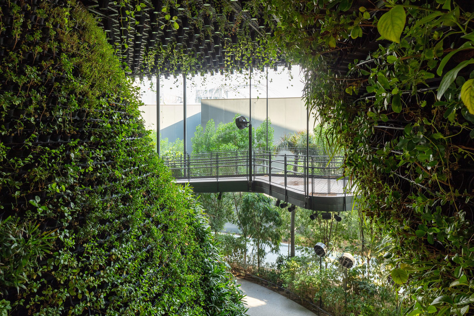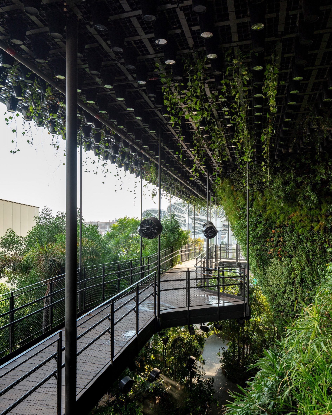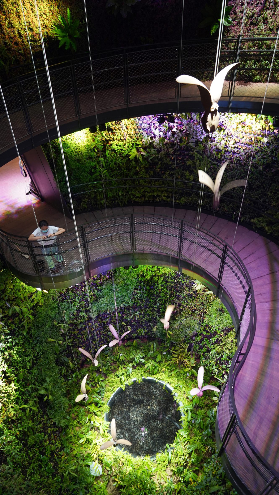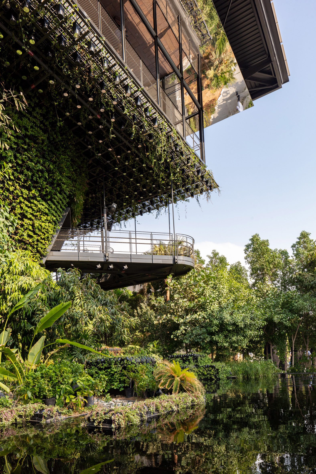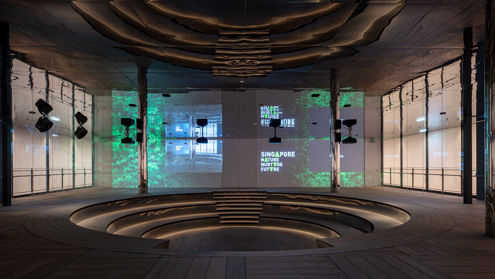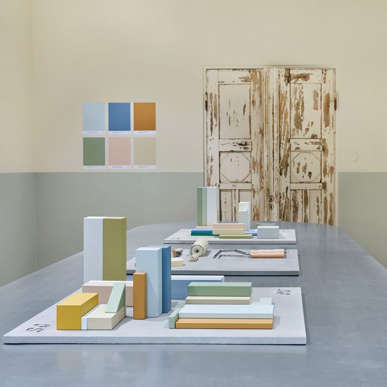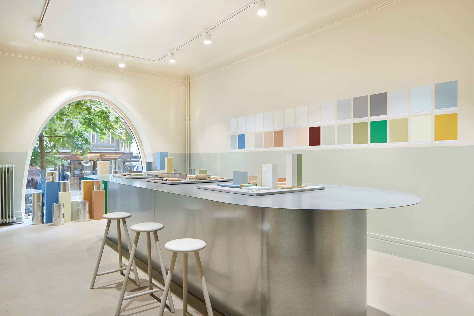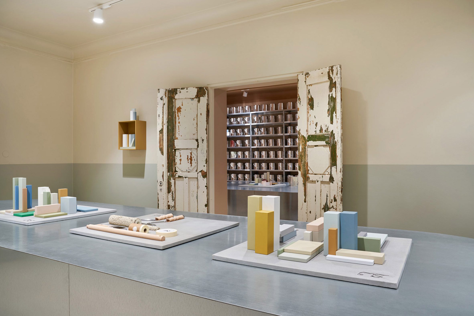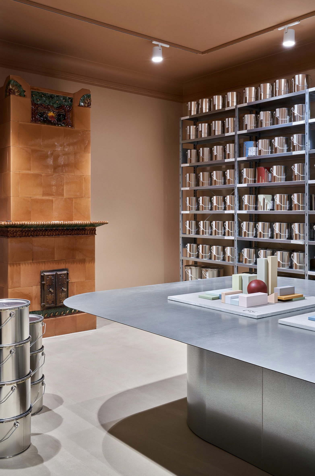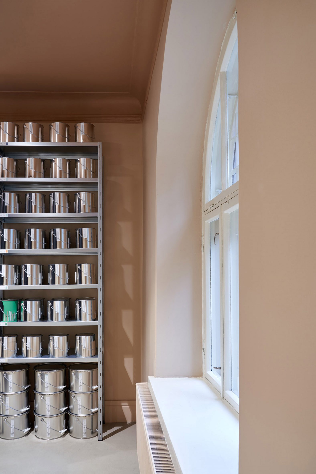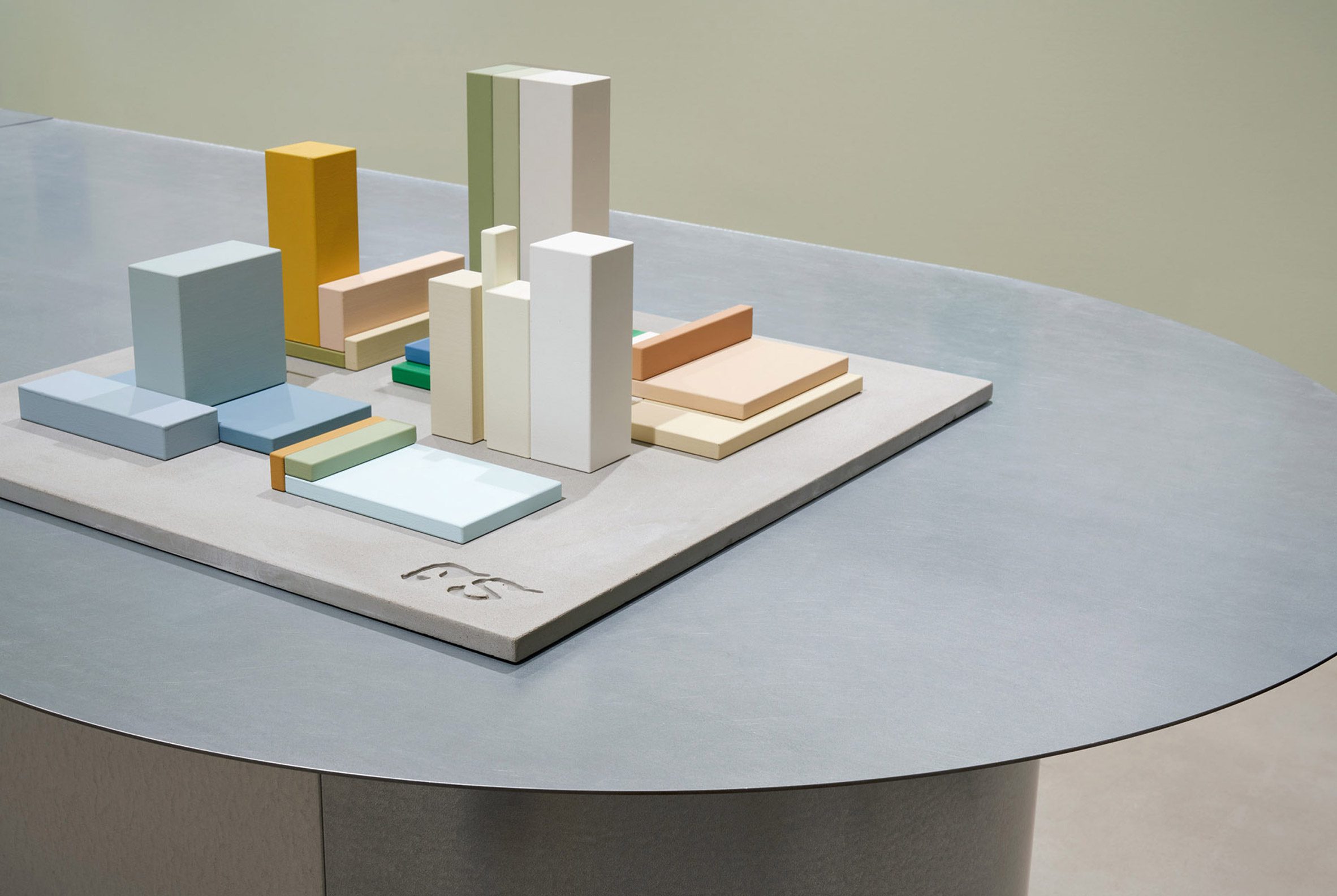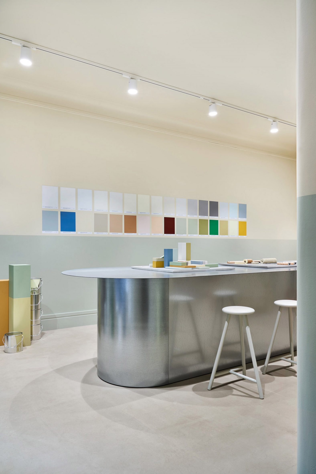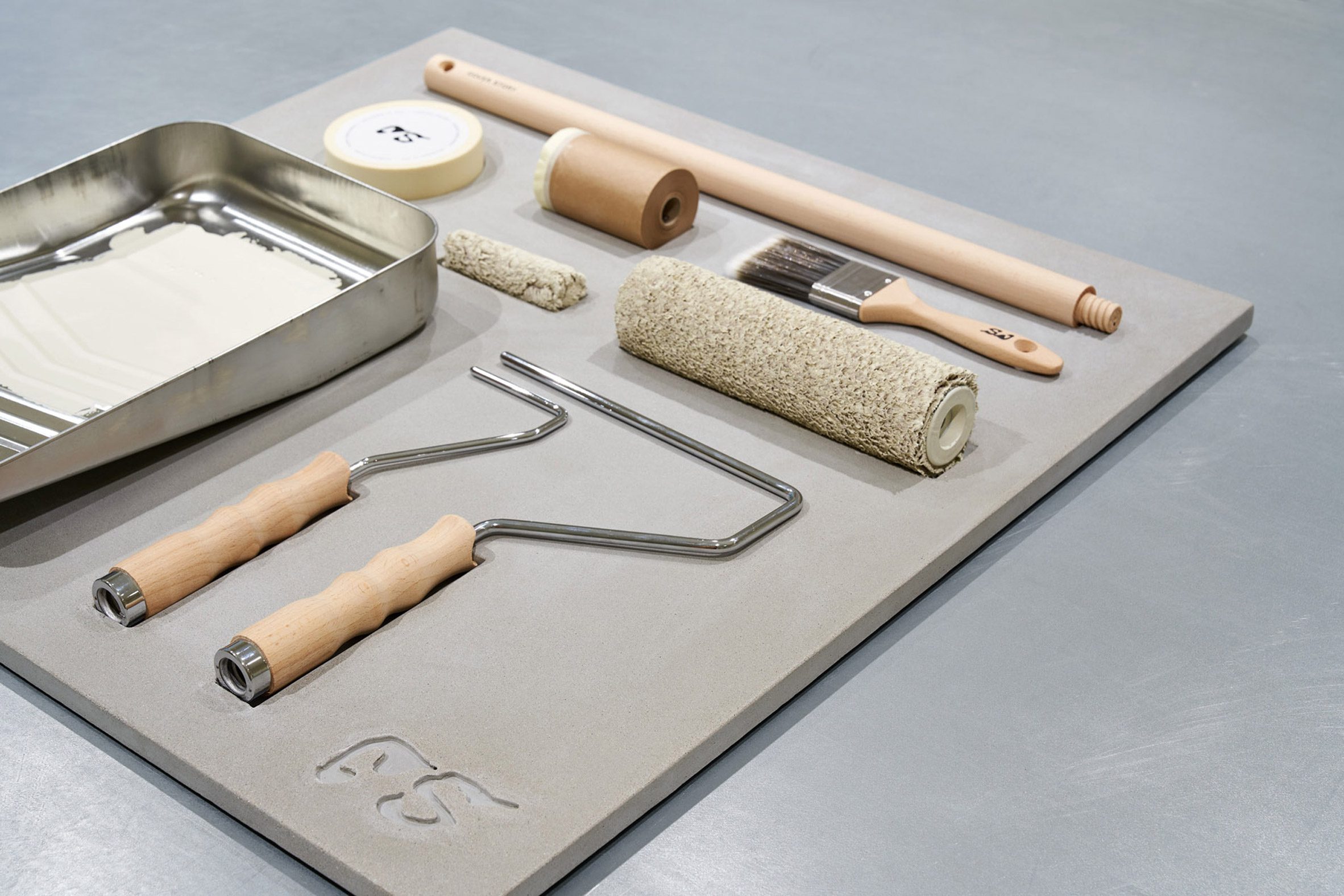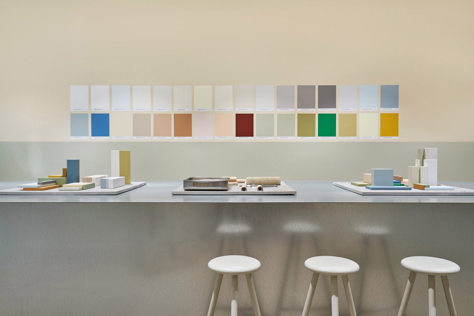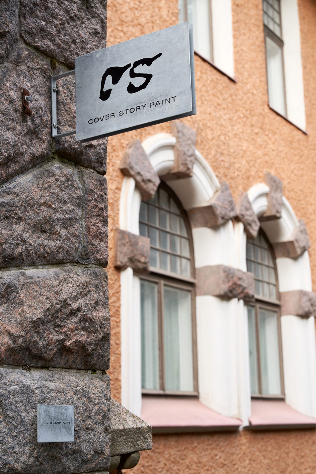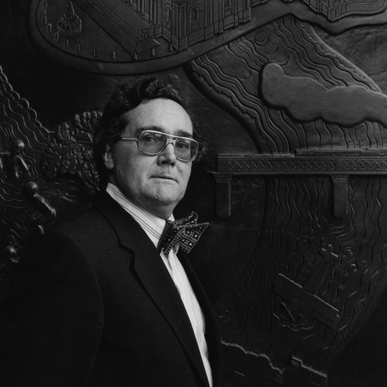
Owen Luder, the British architect behind brutalist buildings including the Trinity Square car park and Tricorn Centre, has died at the age of 93.
Luder, who passed away on Friday, was twice president of the Royal Institute of British Architects (RIBA) – once from 1981 to 1983 and later from 1995 to 1997.
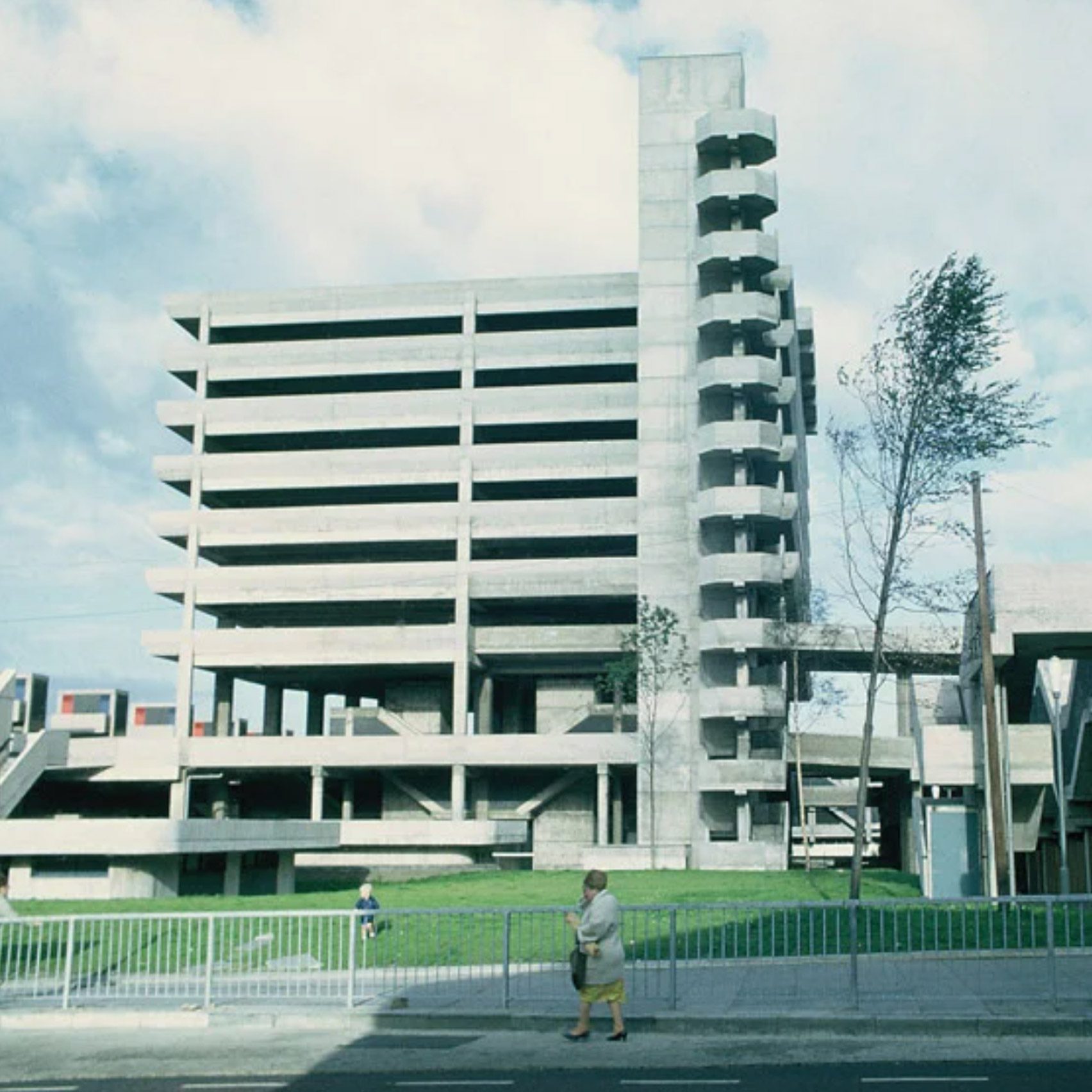
The architect was best known for his portfolio of brutalist buildings completed with his eponymous studio, the Owen Luder Partnership, during the 1960s and 70s.
Characterised by exposed concrete, sculptural forms and minimal decoration, many of these structures proved controversial and have since been demolished.
However, Luder once told Dezeen that his studio "never set out to design Brutalist buildings".
"We designed them in concrete because that's what was there. Bear in mind it was the sixties, it was difficult to get steel, it was still rationed," he explained.
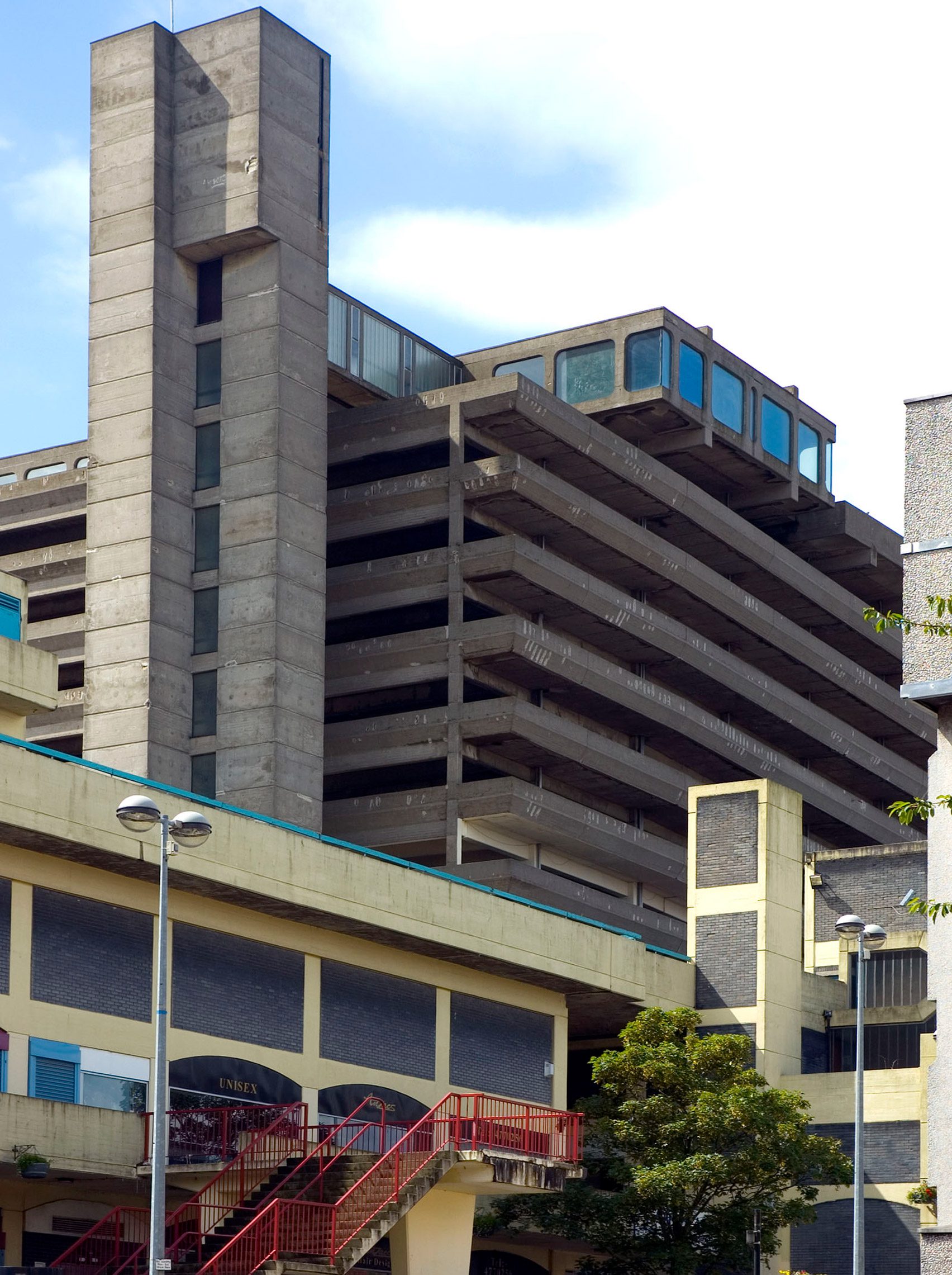
Luder was born in London in 1928 and enrolled at the former School of Building in Brixton at the age of 13.
He established his practice in 1957, where he employed architect Rodney Gordon. The pair went on to collaborate on several of the studio's best-known works.
Among the studio's notable buildings to have been demolished are the Tricorn Centre – a multipurpose complex in Portsmouth – the Trinity Square development and the Derwent Tower housing in Gateshead.
After outliving several of his projects, Luder was once dubbed Britain's unluckiest architect.
Trinity Square, which is arguably Luder's best-known project, featured in the 1971 film Get Carter, where actor Michael Caine throws his nemesis from its multi-storey car park.
Luder's remaining works include the Catford Centre and Eros House in London, as well as the South London Theatre, which was built in an old Victorian fire station in 1967.
In 1987, Luder left his studio to establish a consultancy called Communication In Construction.
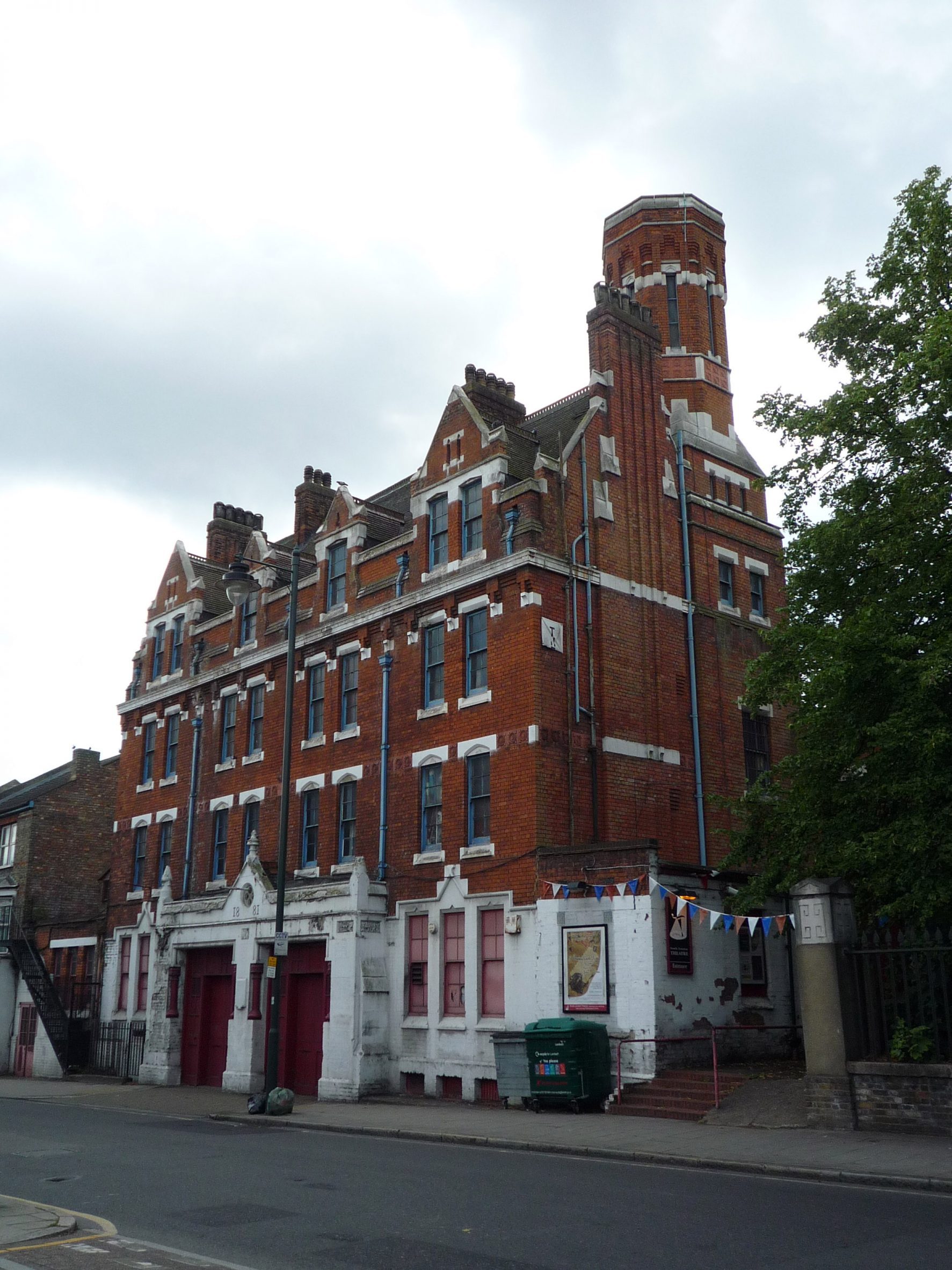
Among the industry figures to have paid their condolences to the architect was RIBA president Simon Allford, who said "Luder will be remembered for his powerful and raw schemes".
"Made famous as the commercially astute Brutalist, Luder designed several remarkable schemes throughout the 1960s and 1970s, which divided opinion – attracting both admiration and condemnation – in equal measure," he continued.
On Twitter, former RIBA Journal editor Hugh Pearman wrote he was "sorry to hear of the death at 93 of architect and gent Owen Luder".
"He was the only person committed (or mad) enough to serve as president of the RIBA on two separate occasions, more than a decade apart," Pearman added.
Writer and editor Chris Foges said that he was passing the former School of Building in Brixton on the day he heard the news.
"On the day it was announced that Owen Luder has died at 93, I happened to pass where he enrolled at 13 to learn the trades," Foges said. "From there to RIBA president is an extraordinary trajectory".
Designer Jeeves Williams said Luder was an "architectural legend" and described his brutalist buildings as "iconic".
Other leading architects to have passed away this year include the founder of global architecture firm Gensler, Art Gensler, the designer of the James R Thompson Center, Helmut Jahn, and Pritzker Architecture Prize-winning Paulo Mendes da Rocha.
The architect behind the brutalist Church of the Pilgrimage, Gottfried Böhm, also died aged 101.
The portrait of Luder is courtesy of RIBA Collections.
The post Brutalist architect Owen Luder dies aged 93 appeared first on Dezeen.
from Dezeen https://ift.tt/2YEVE9n
