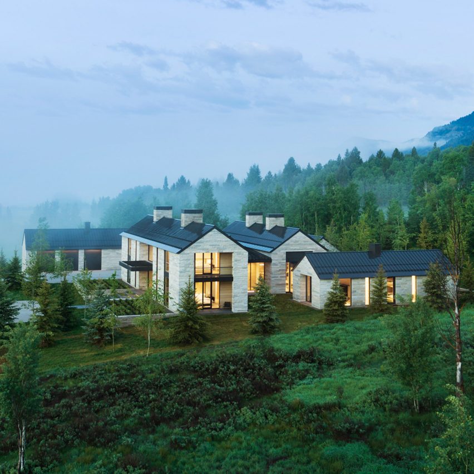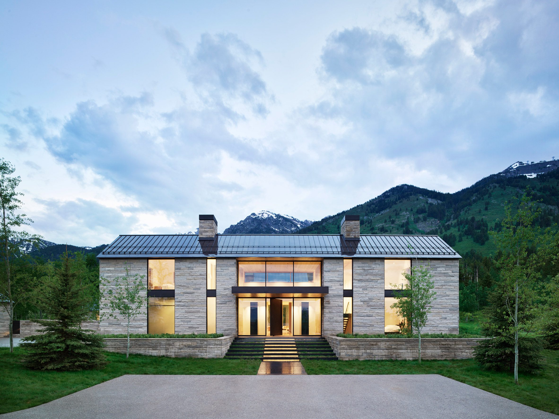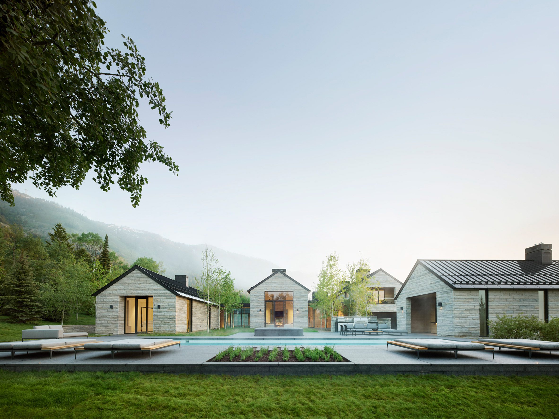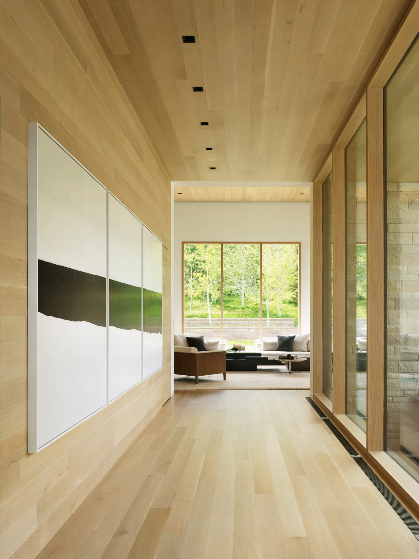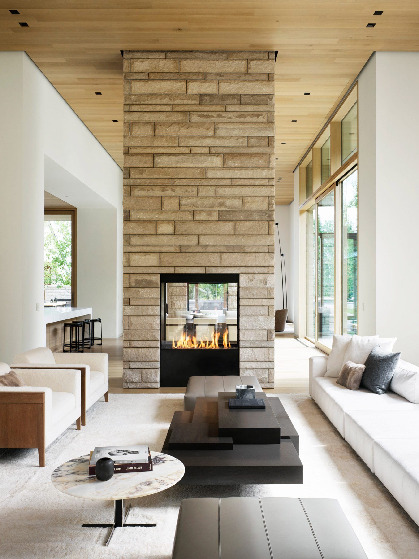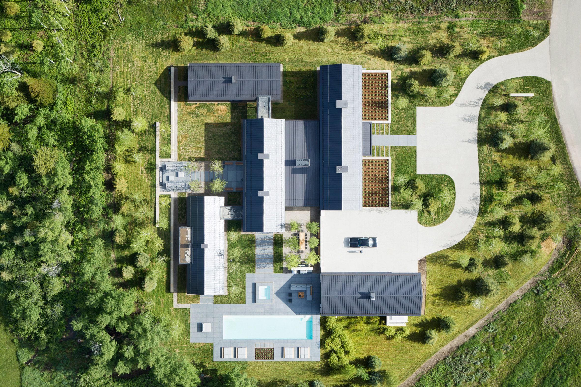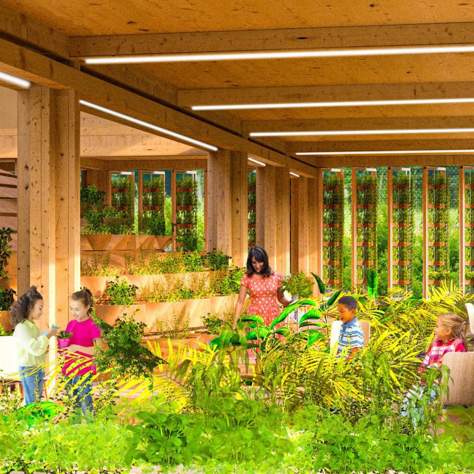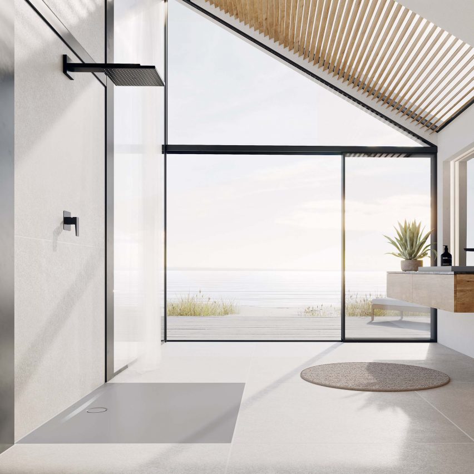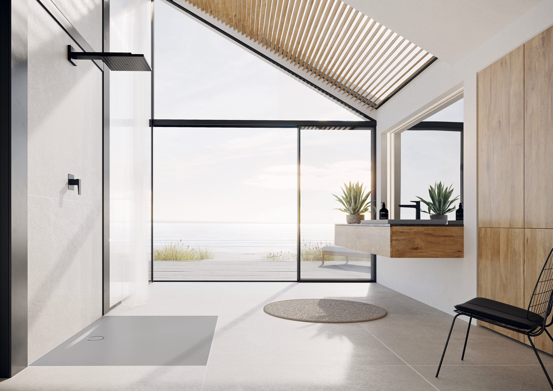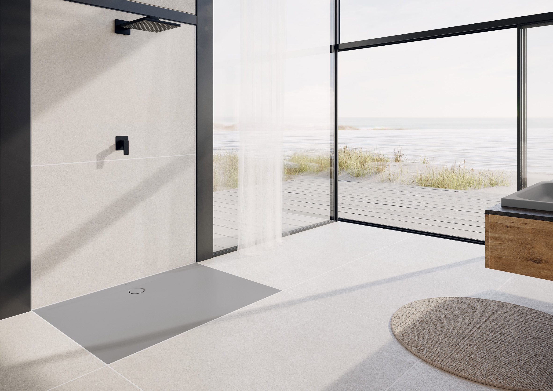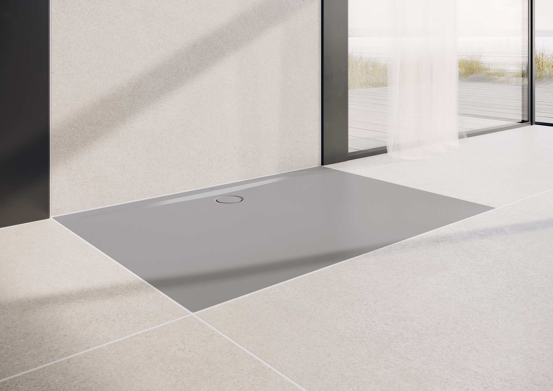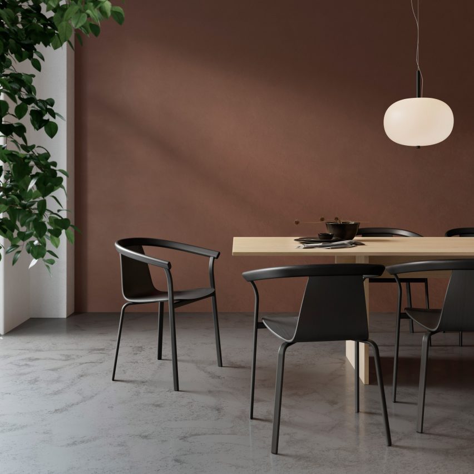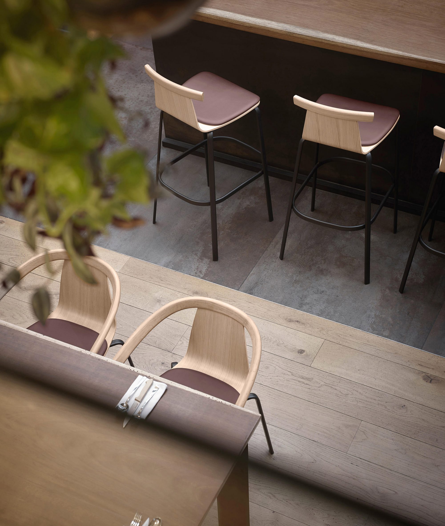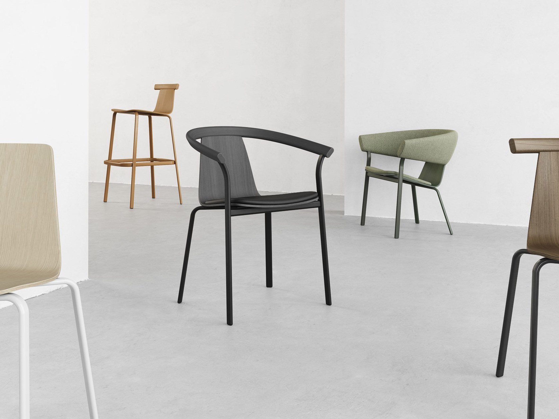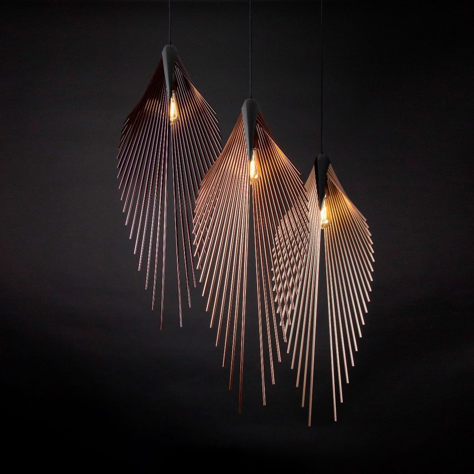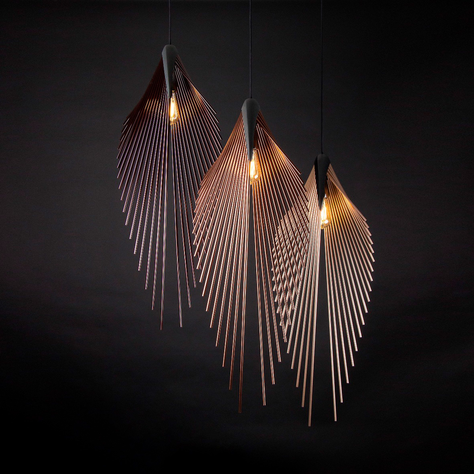A King's Cross Social Learning Hub and a project that aims to tackle the housing crisis in Cork by upskilling local apprentices is included in Dezeen's latest school show from students at Oxford Brookes University.
Also included is a community hub designed to promote interactive learning through growing and cooking and a system of spaces designed for an ageing population.
Oxford Brookes University
School: School of Architecture
Courses: Apprenticeships Level 7
Tutor: Karl Kjelstrup-Johnson, Denis Vlieghe, Peter Garsteki and Mina Samangooie
School statement:
"Defined by collaborative research and knowledge exchange, The Oxford Brookes Apprenticeship programme drives for a paradigm shift in architectural education. Our vision is to future proof the profession by providing a unique and fully integrated platform for social mobility, collaborative research and knowledge exchange with our industry partners.
"Offering employers an opportunity to support talented employees who are in possession of the RIBA (Royal Institute of British Architects) Part 1 qualification and are ready to complete Parts 2 and 3. The programme integrates academic learning and preparation for professional qualification with work-based practice."
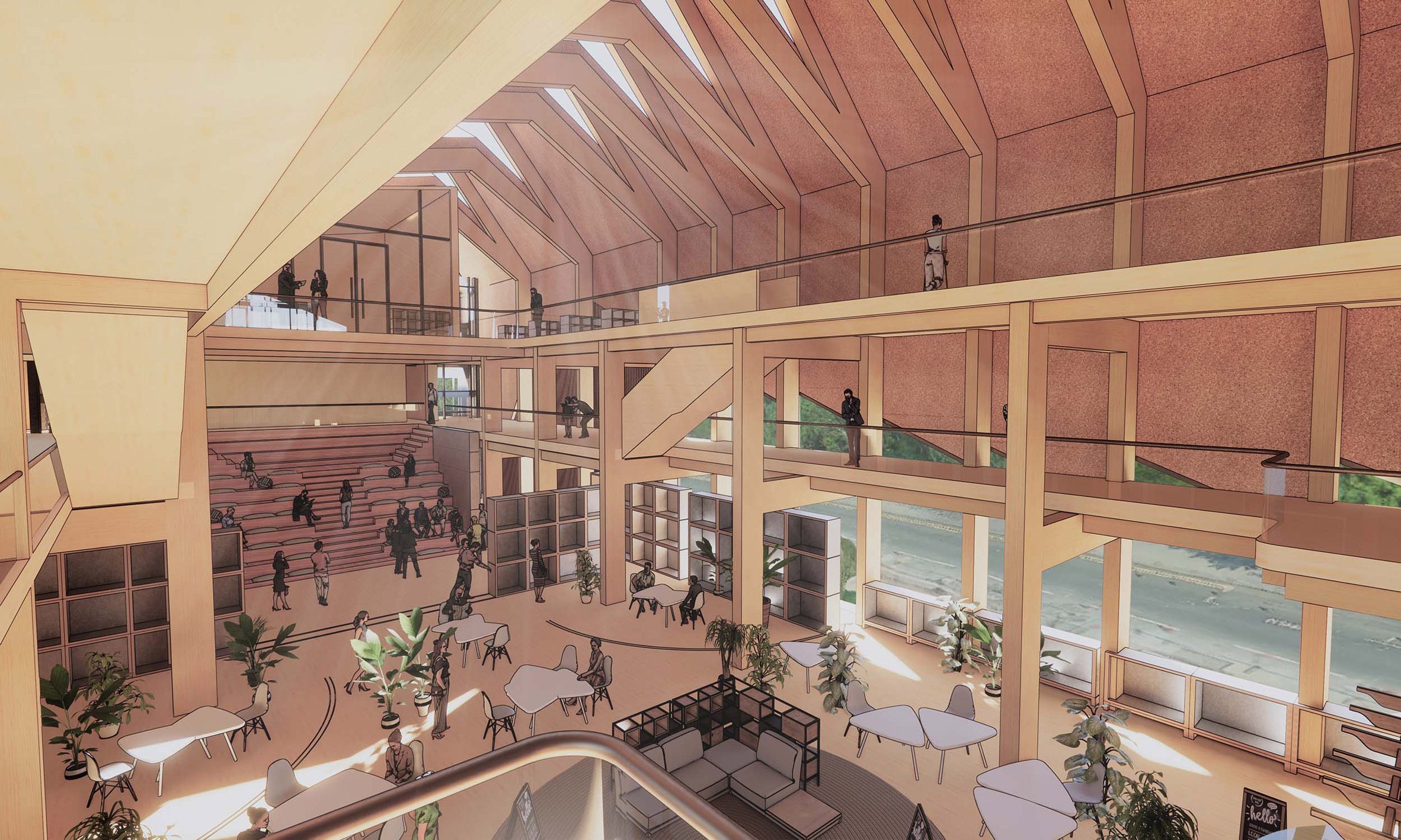
Kings Cross Construction Consolidation and Innovation Centre by Luke Squires
"Construction Consolidation and Innovation Centre is a collaborative workspace that aims to bridge the gaps in what has become a complex and segregated industry.
"The facility provides the necessary resources to aid the design process at every 'workstage' and facilitate movement of materials for Loninner-city city construction projects."
Student: Luke Squires
Course: Apprenticeships Lvl 7 _Year 3
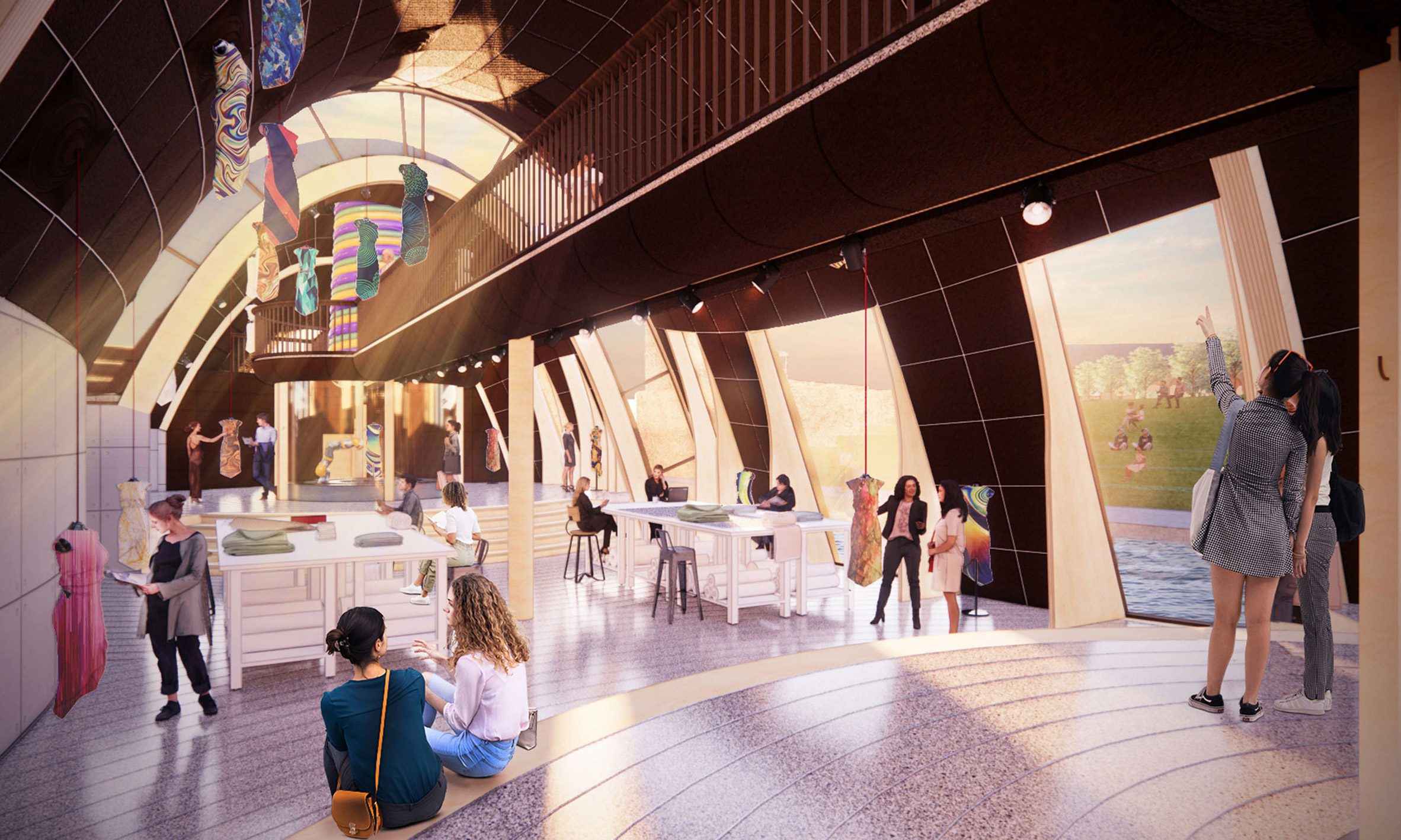
KX FASHION - King's Cross Fashion Accelerator Studio by Alex Murarescu
"King's Cross Fashion Accelerator Studio addresses some of the sustainable aspects present in the fashion industry by empowering young fashion designers to establish sustainable local brands.
"The project merges the fashion design studio and retail typology into a unique fashion experience space where the general public is invited to observe, engage and emerge in the creative process."
Student: Alex Murarescu
Course: Apprenticeships Lvl 7 _Year 3

Affordable, Adaptable, Low Carbon Housing by Oliver Baldock
"The project focuses on the affordable development of social housing, where adaptability in design and life of the building is prioritised, and social and environmental sustainability is at the centre of the design process."
Student: Oliver Baldock
Course: Apprenticeships Lvl 7 _Year 3
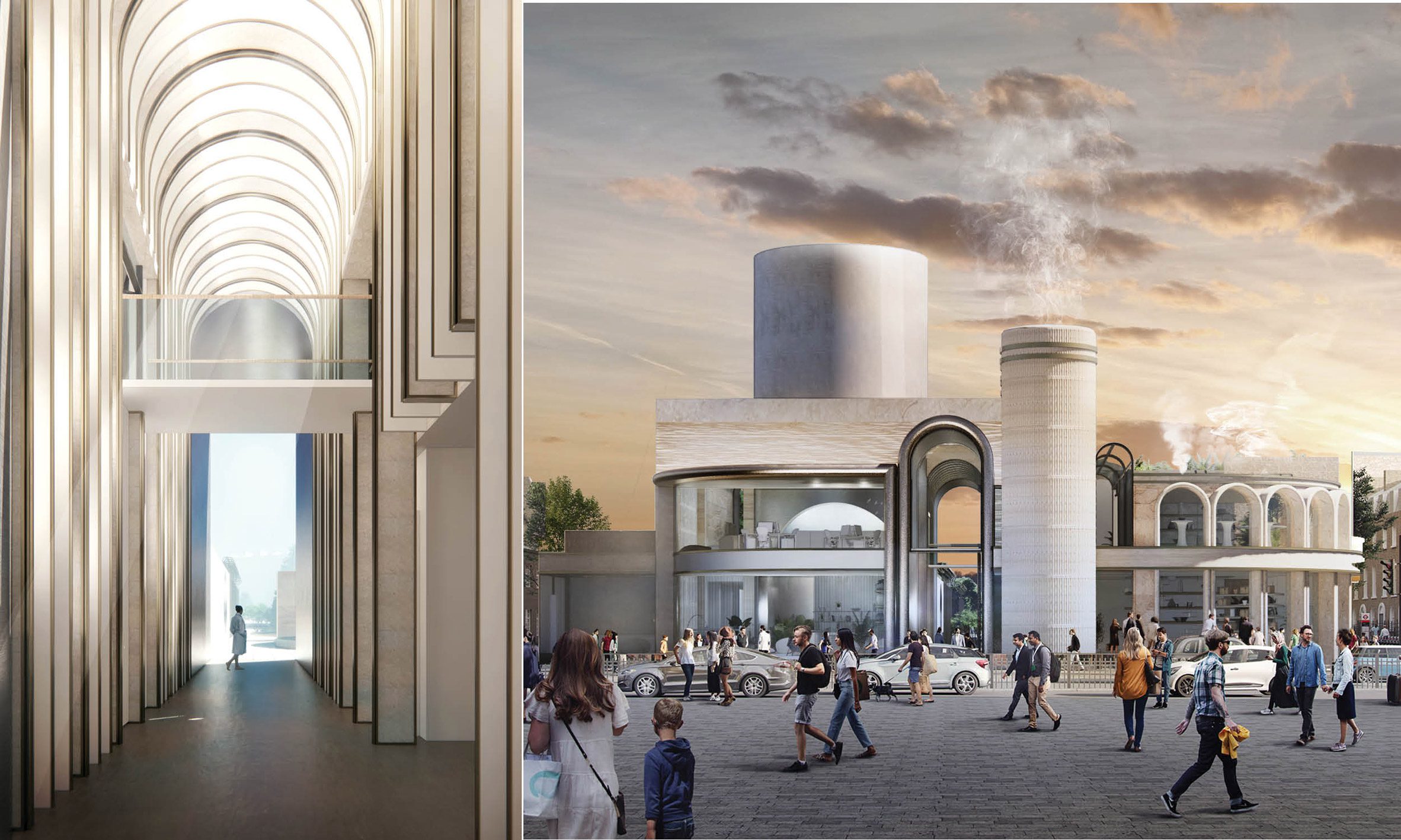
Sanctum Metropolis by Edwin Wong
"Sanctum Metropolis is a scheme designed to address everyday stress in the bustling city of London. Built around the concept of creating separation to the city and following the narrative of reincarnation.
"A journey to relaxation is curated via a sequence of key spa experiences."
Student: Edwin Wong
Course: Apprenticeships Lvl 7 _Year 3
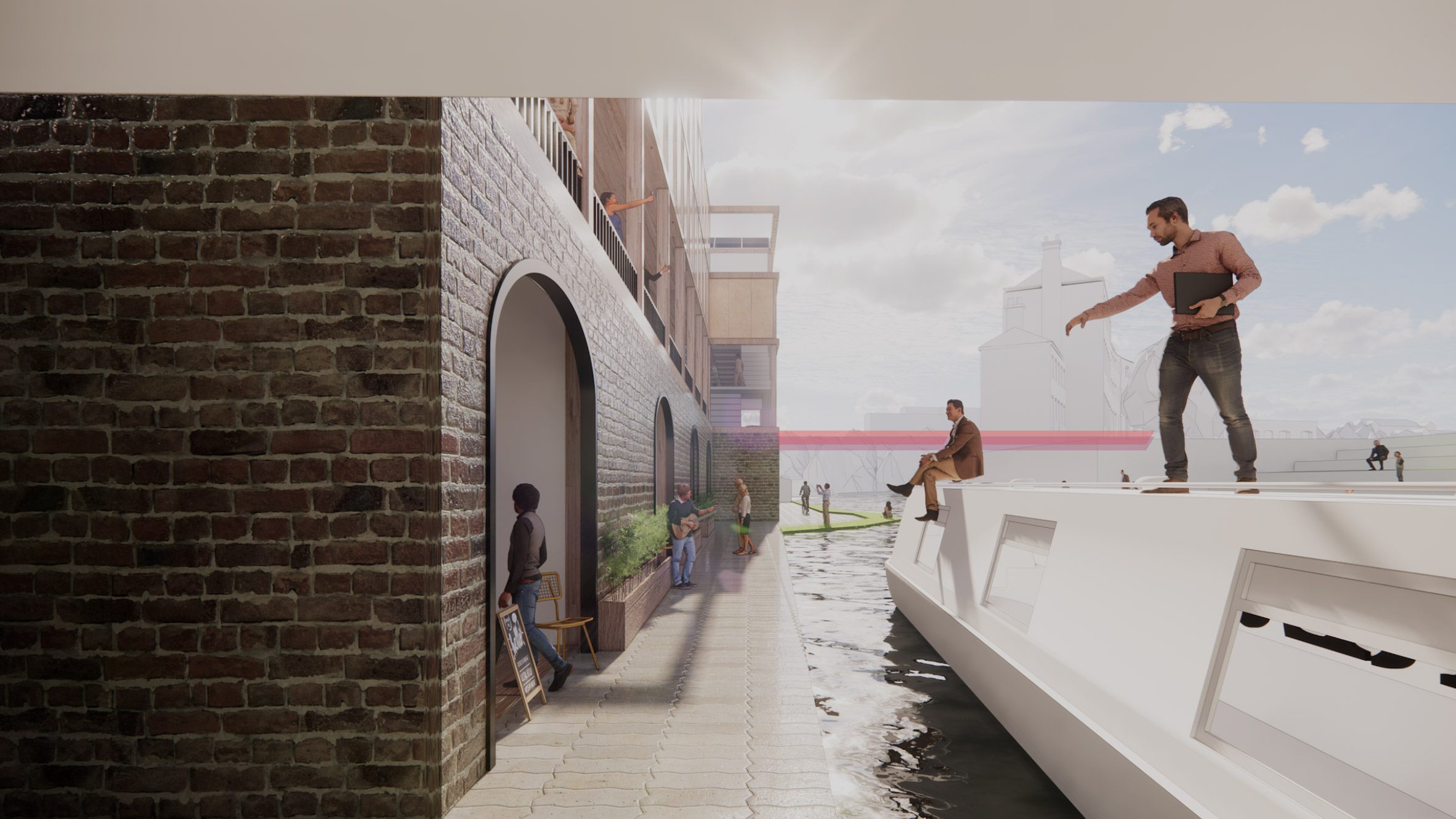
Atelier REcreate by Jim Santoni
"Atelier REcreate is a research and learning centre based in the heart of King's Cross intended to popularise the circular economy. Entirely designed for disassembly, the building changes to fit its users’ needs creating opportunities to test different materials over time."
Student: Jim Santoni
Course: Apprenticeships Lvl 7 _Year 3
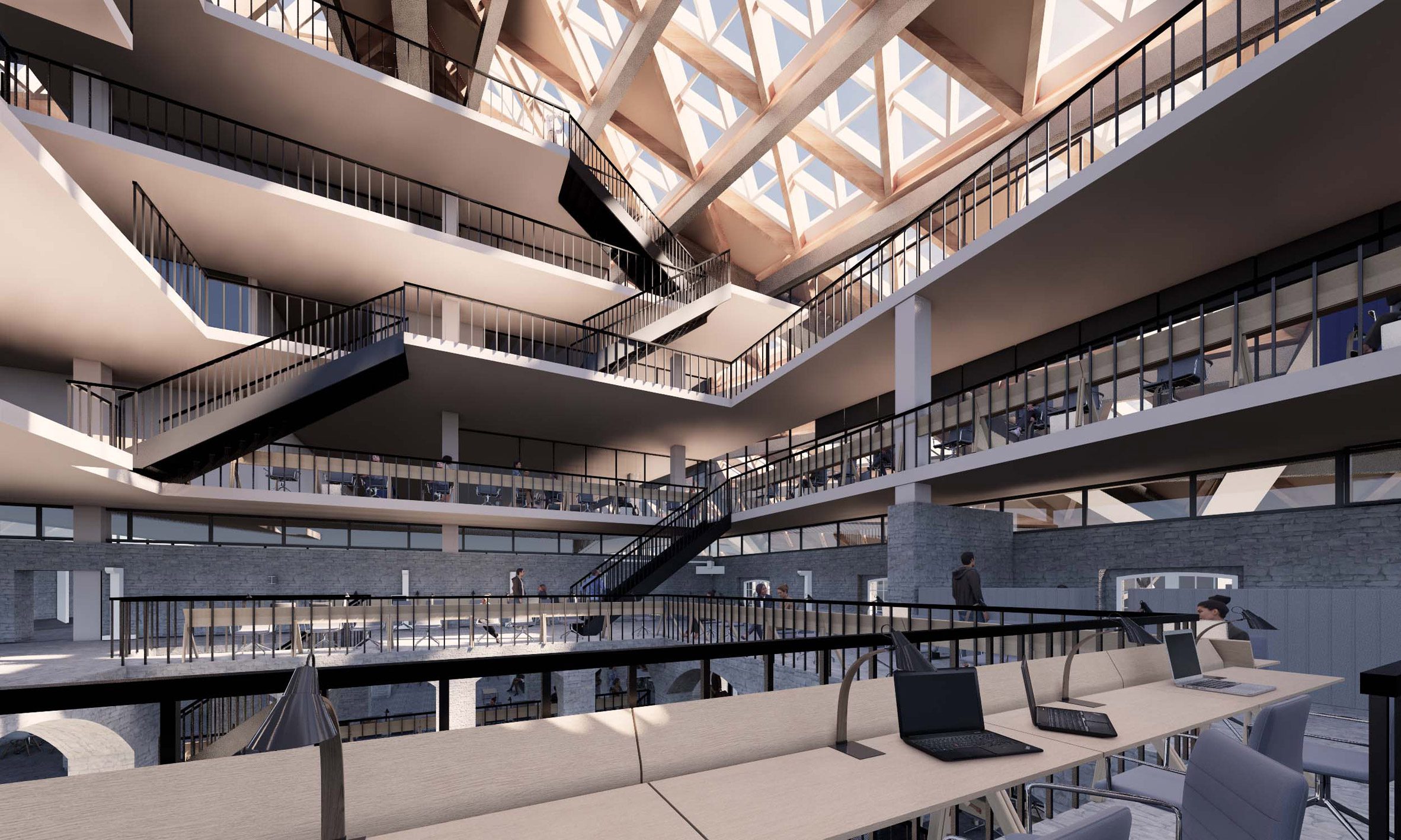
Port of Cork Built Environment Apprenticeship Academy // PoC:BEAA by Tegan Ramsey
"This research-led project aims to tackle the housing crisis in Cork through the education and upskilling of local apprentices within the AEC industry.
"The project responds to local socio-economic needs, is informed by its vernacular heritage and is rooted in a commitment to place and propriety."
Student: Tegan Ramsey
Course: Apprenticeships Lvl 7 _Year 3
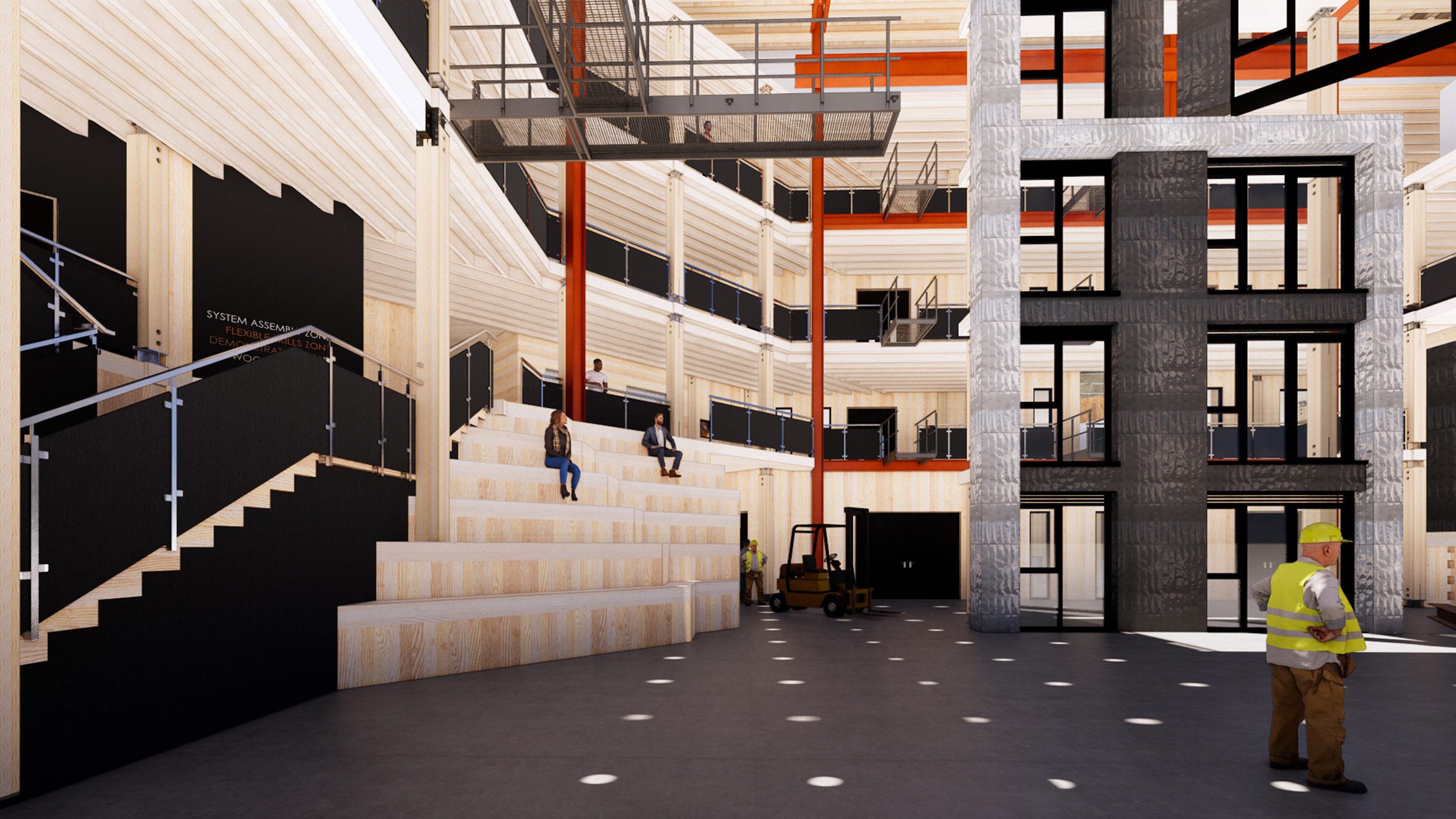
Modern Construction Skills Centre by Thomas Linzey
"This project explores how the fabric of a building can describe the process of construction and facilitate the training of construction apprentices specialising in innovating new construction systems."
Student: Thomas Linzey
Course: Apprenticeships Lvl 7 _Year 3
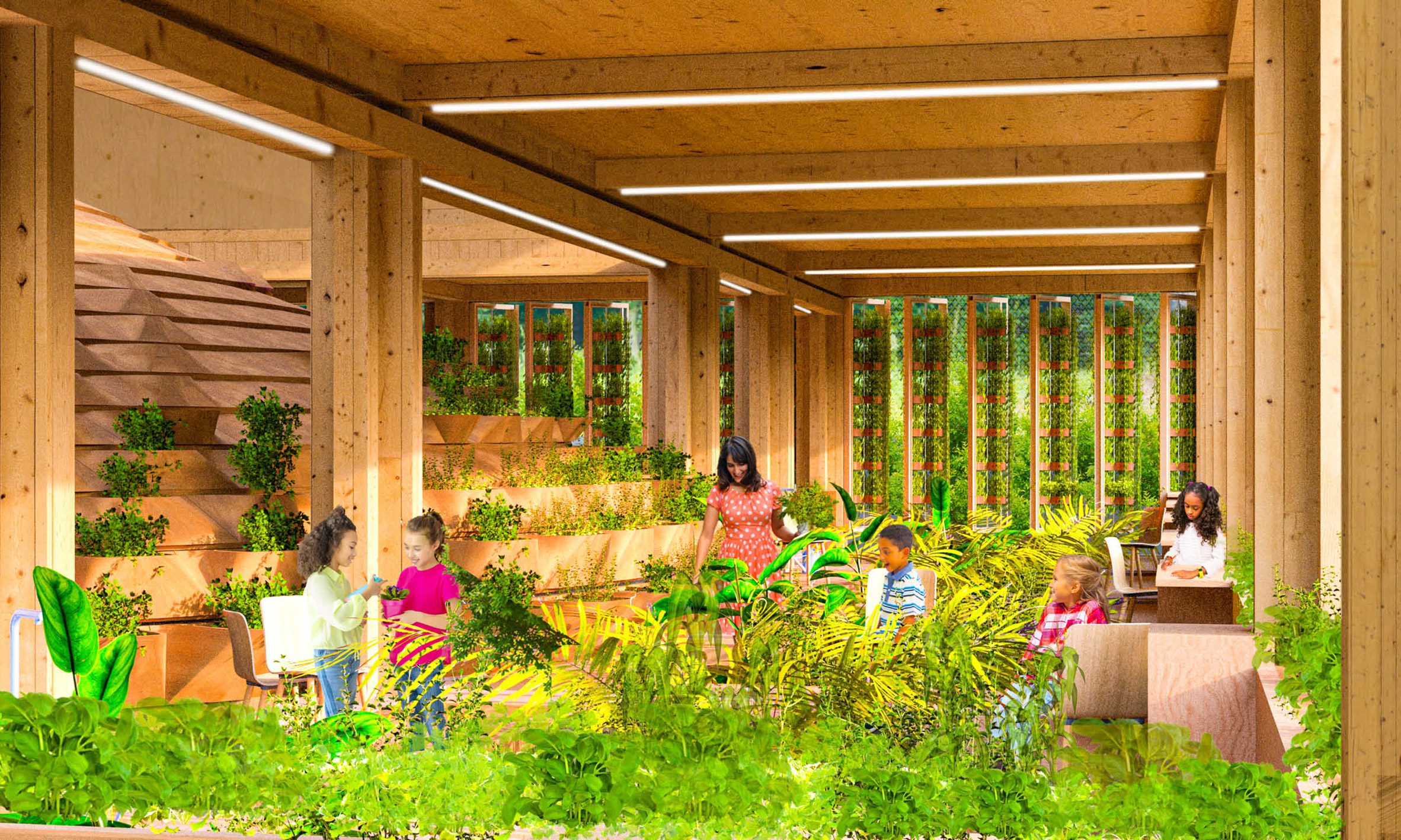
N1C Urban Farm and School by Kudzai Chirimuuta
"This project is a space designed to promote interactive learning and student participation through the experience of growing, cooking and eating locally grown food."
Student: Kudzai Chirimuuta
Course: Apprenticeships Lvl 7 _Year 3
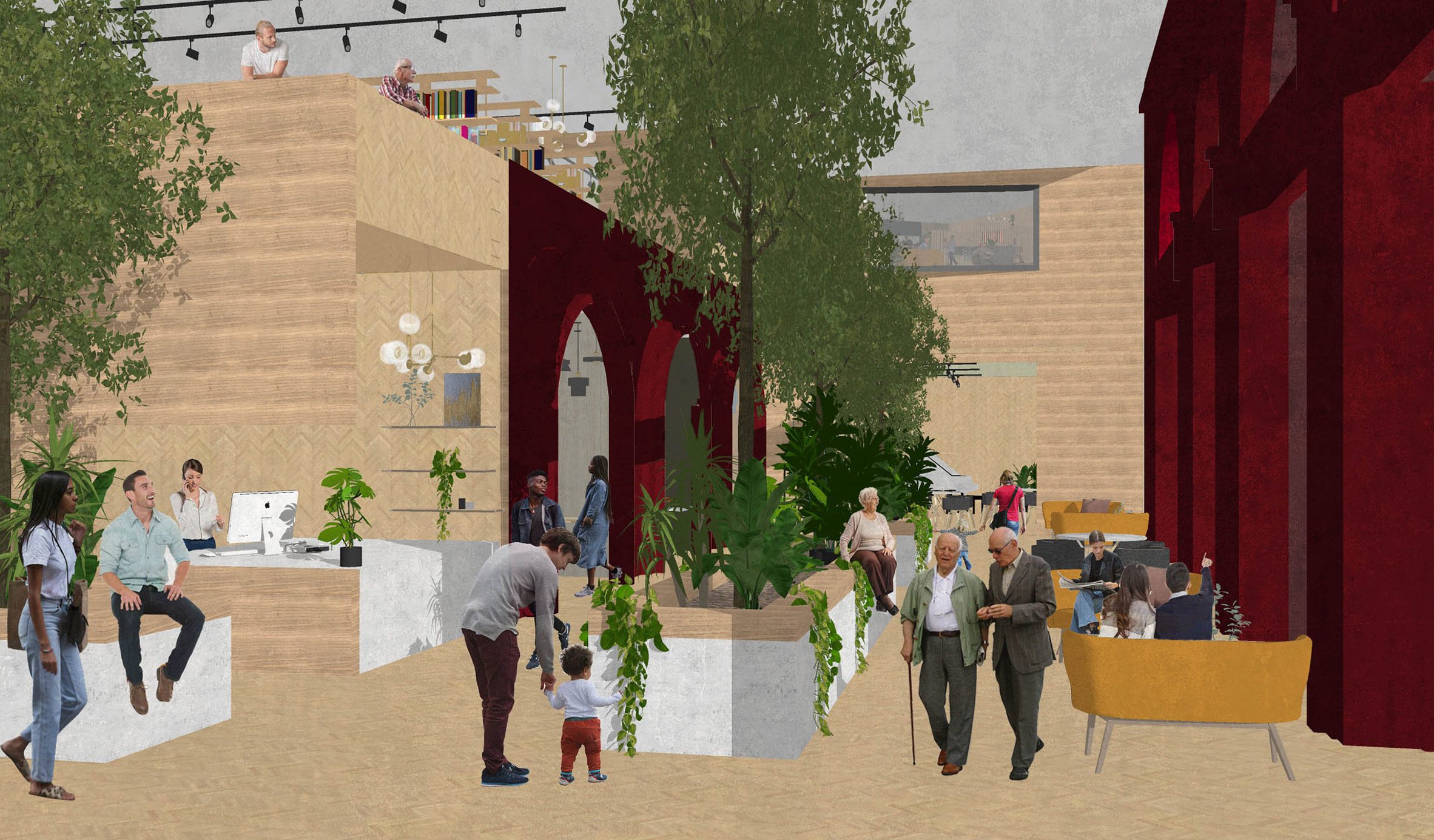
User Centric Design for the Ageing Population by Katherine Birkett
"Research led design through user engagement, uncovers the key design elements for the ageing population.
"The primary research and design project simultaneously creates a replicable system of spaces, aiming to inform future later living communities, showcasing the new demographic phenomenon."
Student: Katherine Birkett
Course: Apprenticeships Lvl 7 _Year 3
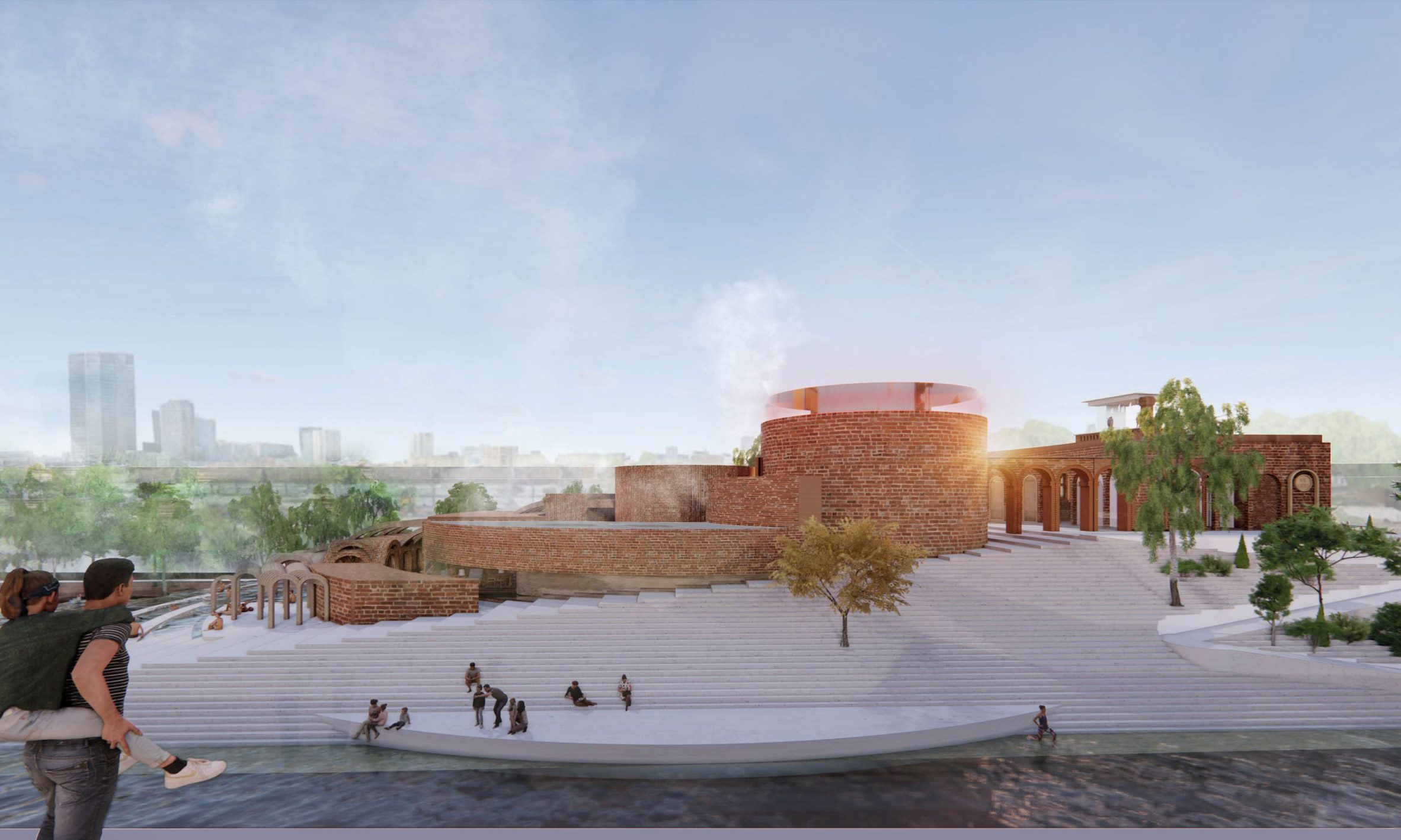
King's Cross h2o (KXh2o) by Max Collins
"Architecture can facilitate playful public spaces. The playfulness associated with interacting with water can encourage both group and solo activities alike.
"King's Cross h2o aims to aid in combating the decline in urban mental wellbeing within London by providing a platform for this interaction.
"A series of water-oriented activities allow users to move through the site in radial sequences, providing a journey of emergence and discovery between the historic industrial water tower and the natural park woodland at the edge of the canal's waterside."
Student: Max Collins
Course: Apprenticeships Lvl 7 _Year 3
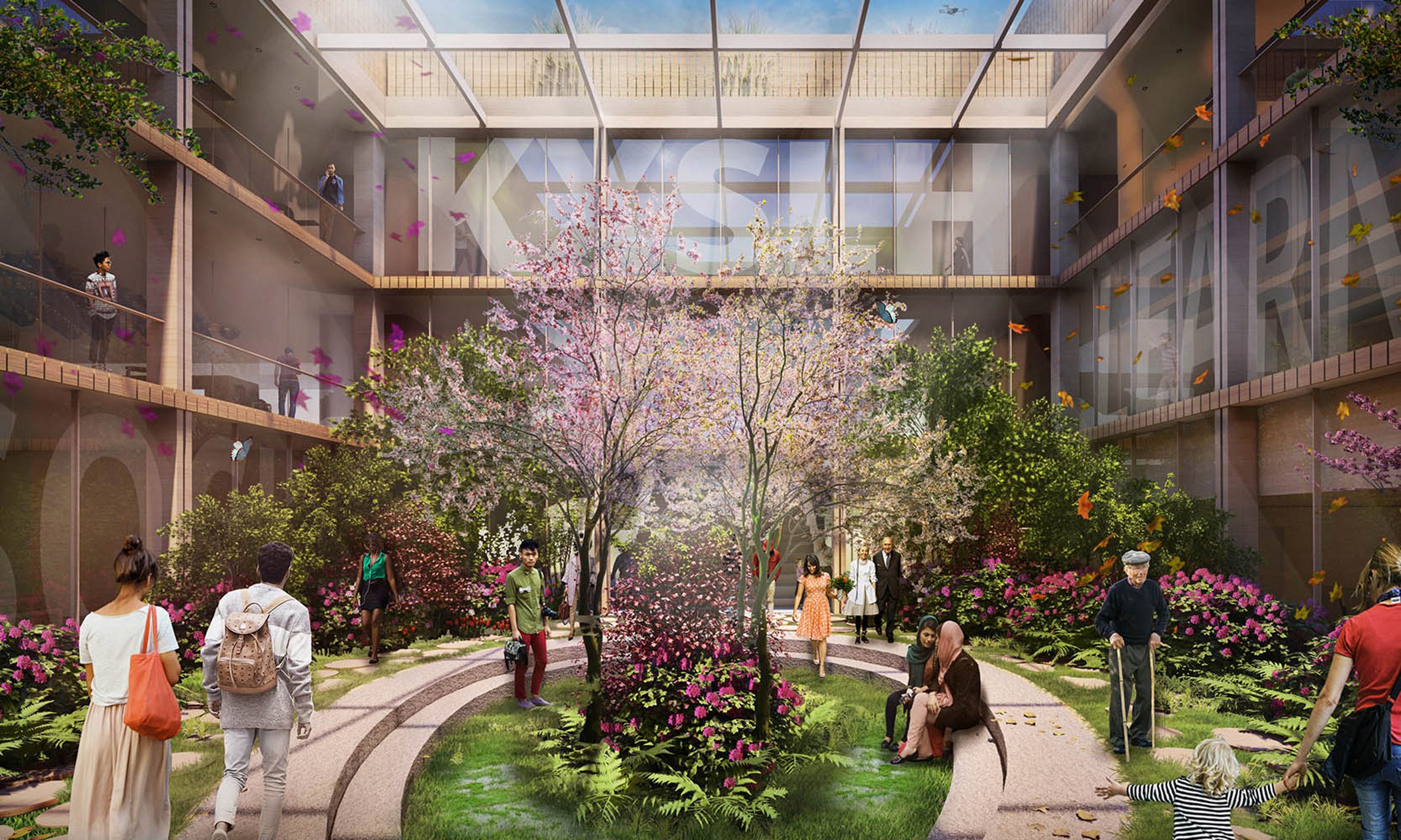
King's Cross Social Learning Hub by Bola Lasisi-Agiri
"The King's Cross Social Learning Hub is a smart village condensed from a plethora of spaces for the greatest possible diversity of activities, interests, and subcultures.
"The hub encourages local crafts, learning through discovery and immersive technologies, bringing the community together through inspirational enriched environments."
Student: Bola Lasisi-Agiri
Course: Apprenticeships Lvl 7 _Year 3
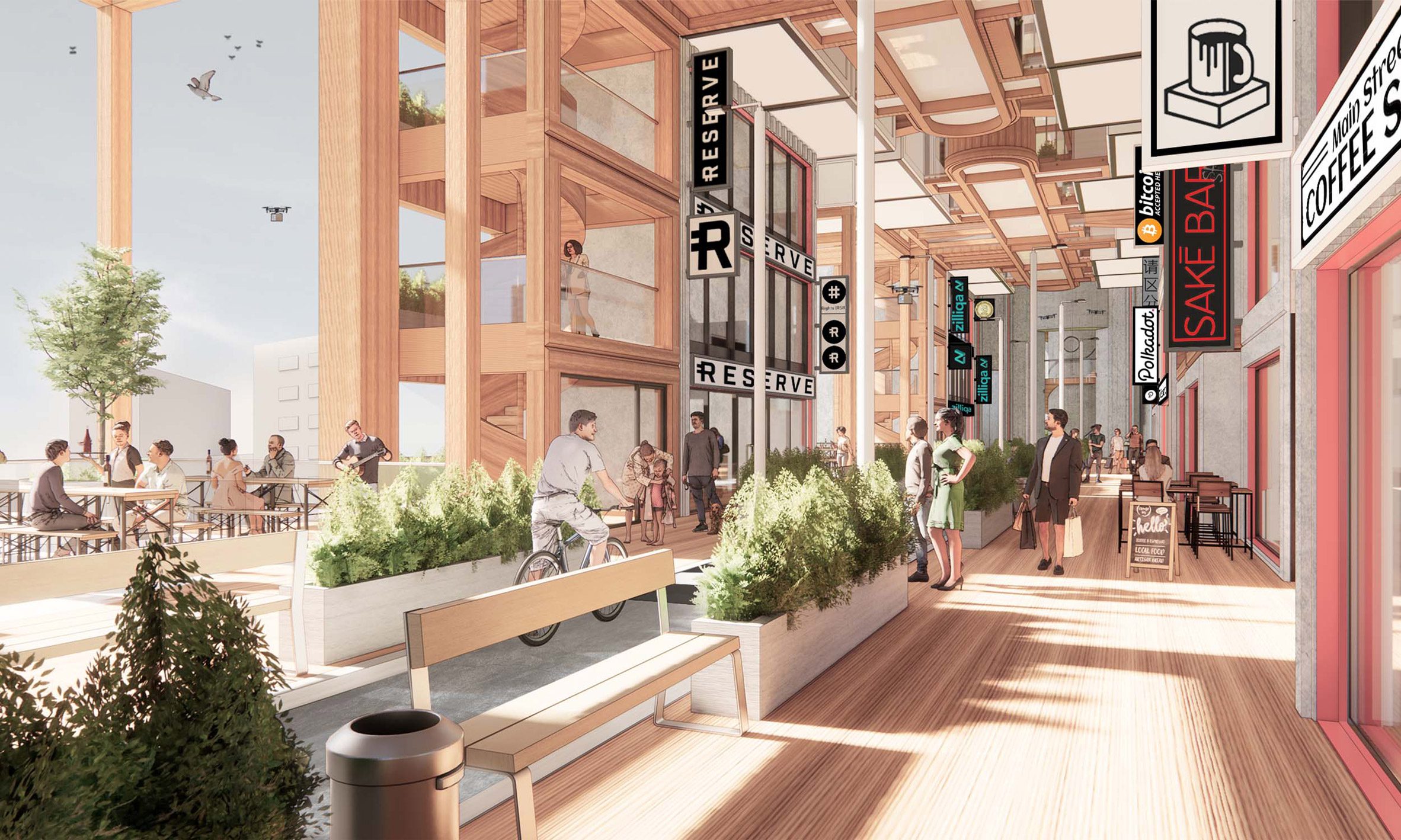
Streets in the Sky by Billy Taylor
"A typology of dense high-rise living creates 'Streets in the Sky' enabling the densification of urban environments and expansion as demand requires across London, with homes, shops, amenities and a drone delivery network plugged into the system."
Student: Billy Taylor
Course: Apprenticeships Lvl 7 _Year 3
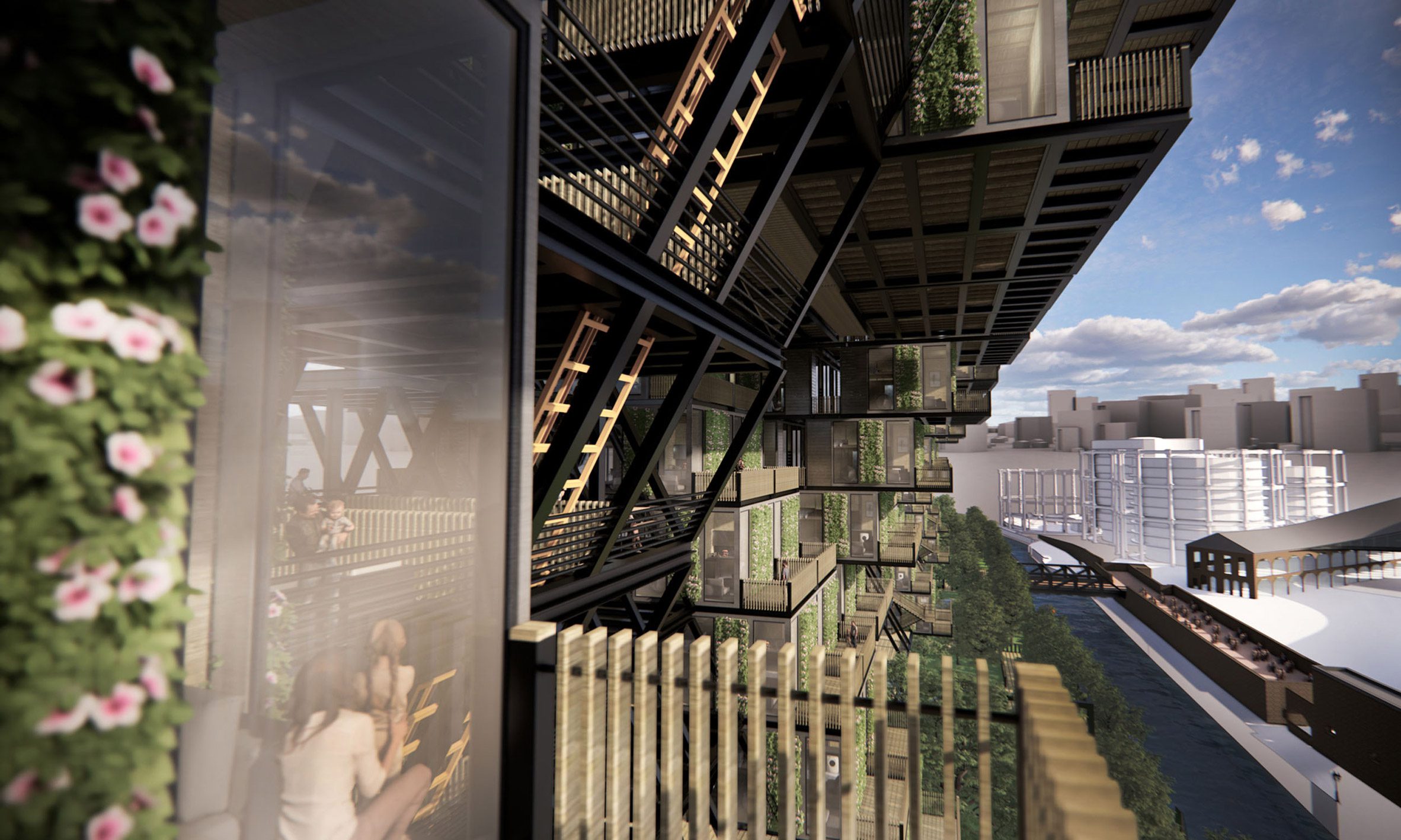
Adapt or Die by Matthew Burroughs
"This project explores a solution to the housing crisis for young people whilst evoking the spirit of London's brutalist past. It uses interchangeable construction kits designed to adapt to changes in regulations and taste."
Student: Matthew Burroughs
Course: Apprenticeships Lvl 7 _Year 3
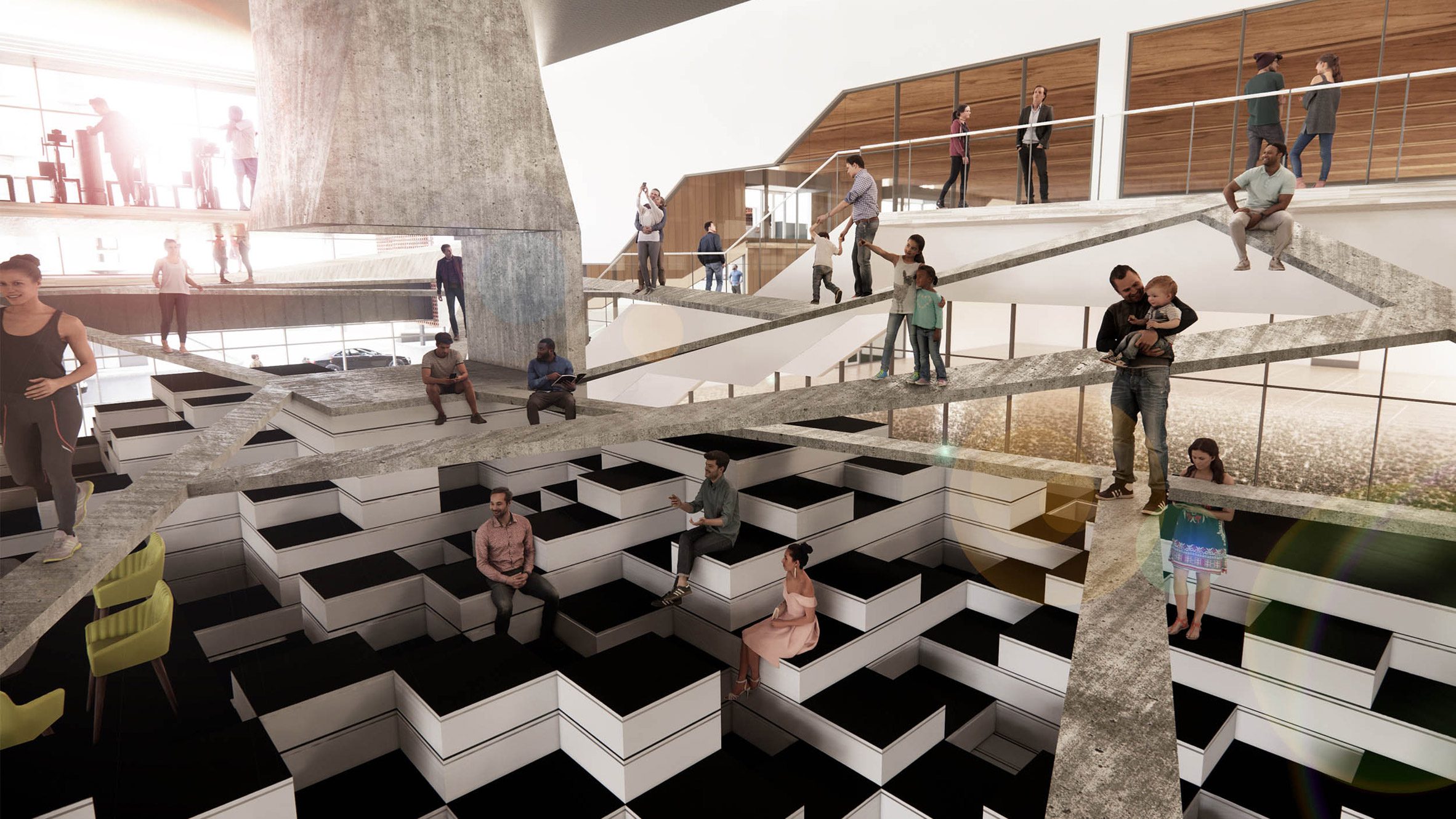
X-Liminal by Simon Lee
"X-Liminal is a new leisure centre that embraces the concept of liminality, using its transitional qualities to facilitate experiential activity.
"Using Parkour theories to change the hierarchy of movement, viewing, socialising and sport, maximising the socio-physical benefits."
Student: Simon Lee
Course: Apprenticeships Lvl 7 _Year 2
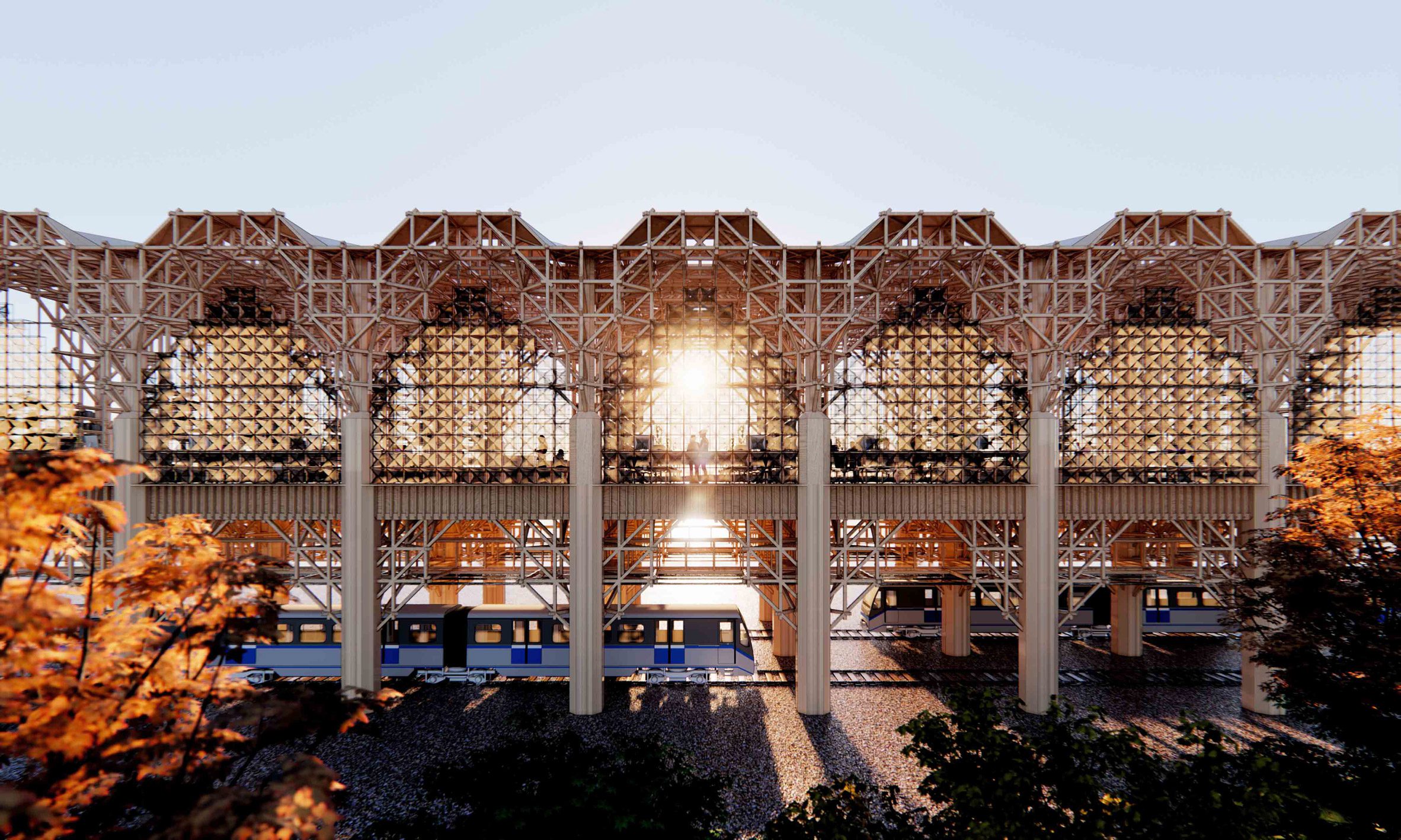
Kings Cross Line – A Construction Material Recycling Centre by Gabriel Pavlides
"The project calls for the introduction of a Cyclical Economy Construction Centre over the railway tracks by St Pancras Station. The modular, ever-changing building is constructed out of recycled timber components using traditional joinery and automated fabrication techniques.
"The structure restitches the urban fabric between Kings Cross and Camden by weaving green corridors across the site and through the Research Centre."
Student: Gabriel Pavlides
Course: Apprenticeships Lvl 7 _Year 2
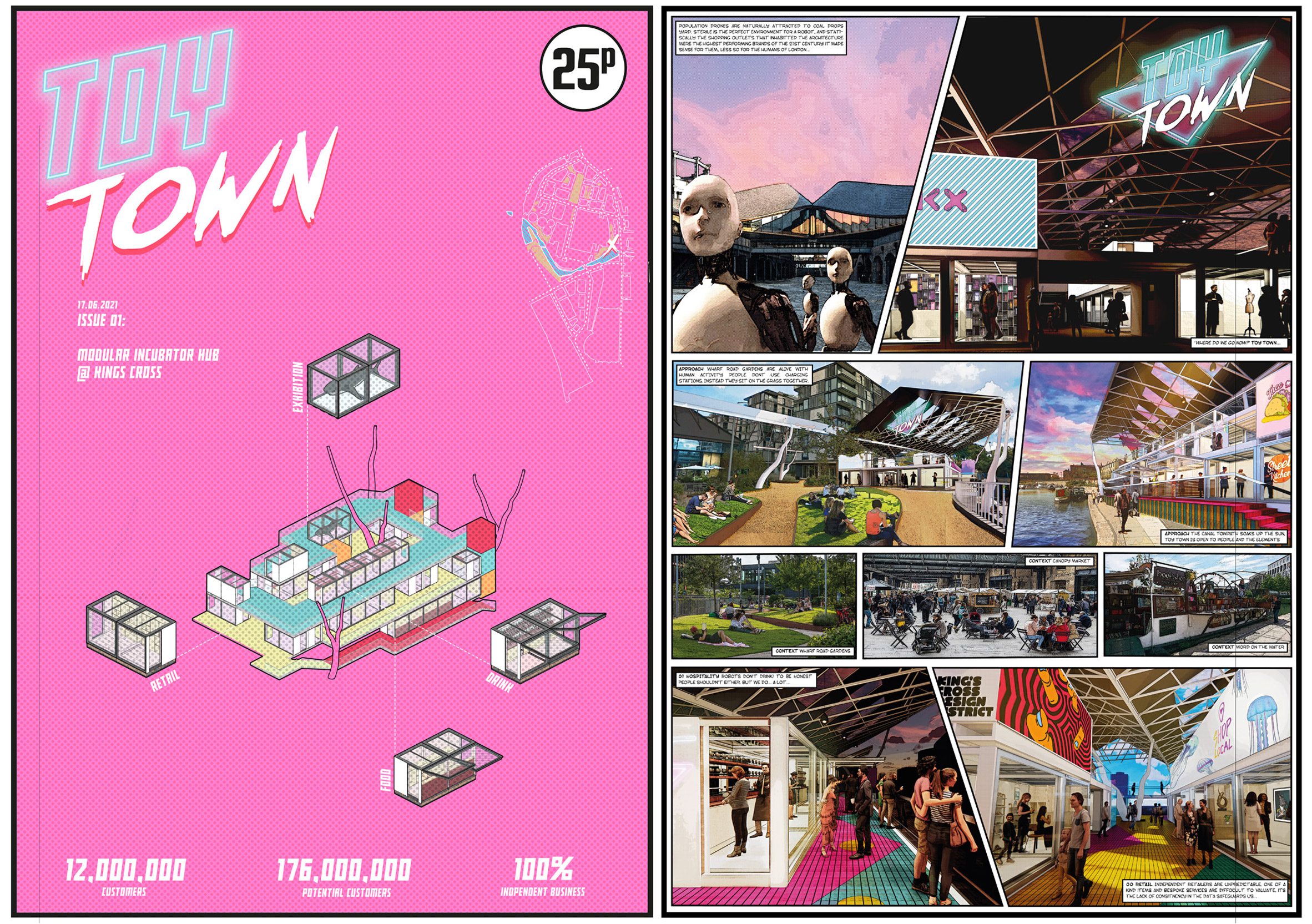
Toy Town by Ieuan Evans
"Toy Town is a design-led research project focussed on the delivery of accessible, commercial infrastructure for small businesses on the site of Kings Cross, London and act as a test-bed for other central locations around the UK.
"This project research seeks to explore how modern simulation technologies can be leveraged to return practicable design information through the presentation of architectural proposals."
Student: Ieuan Evans
Course: Apprenticeships Lvl 7 _Year 2
Partnership content
This school show is a partnership between Dezeen and Oxford Brookes University. Find out more about Dezeen partnership content here.
The post Oxford Brookes University presents 16 architectural projects appeared first on Dezeen.
from Dezeen https://ift.tt/3v5S8Bg
