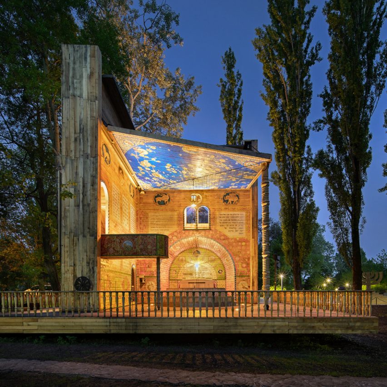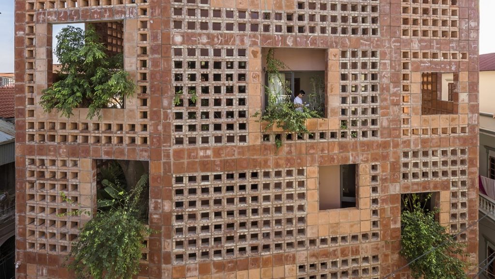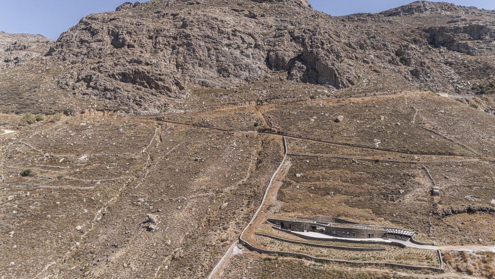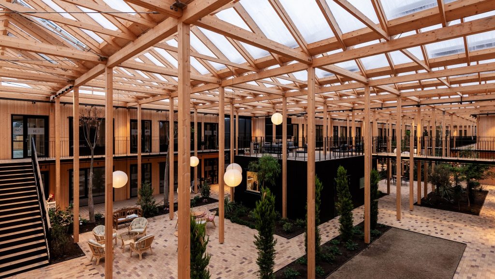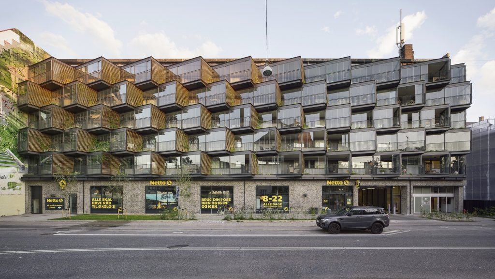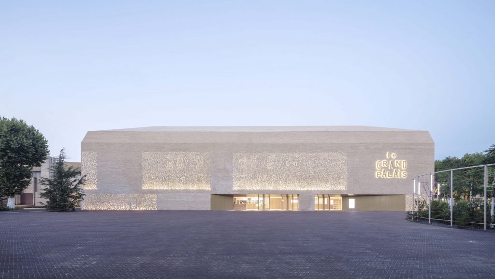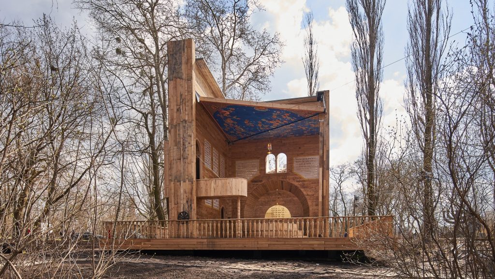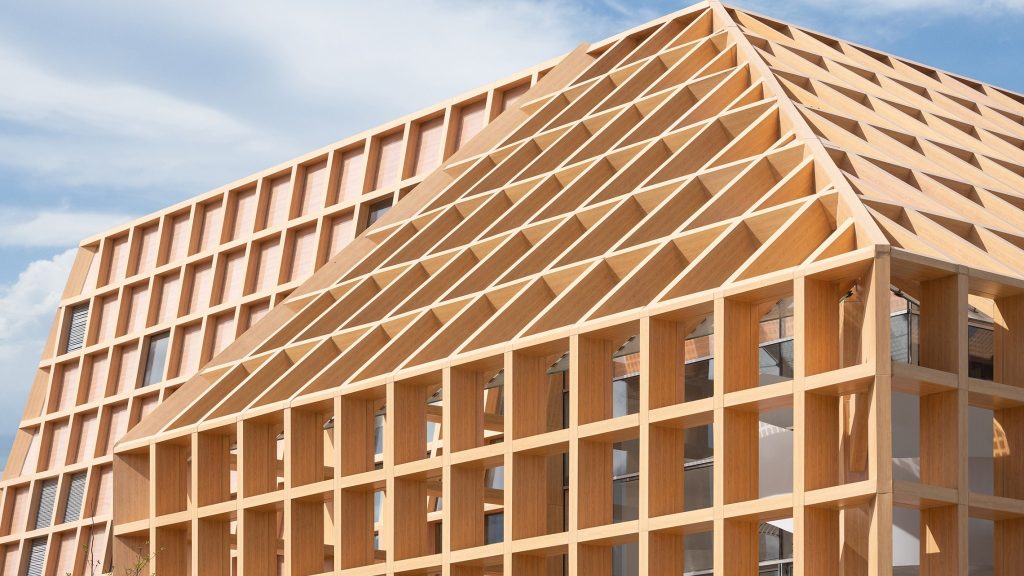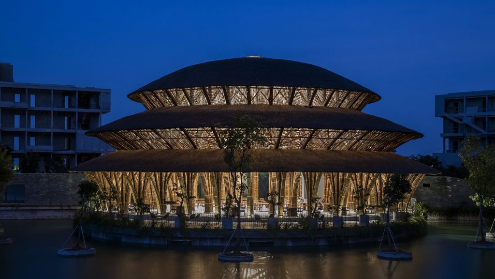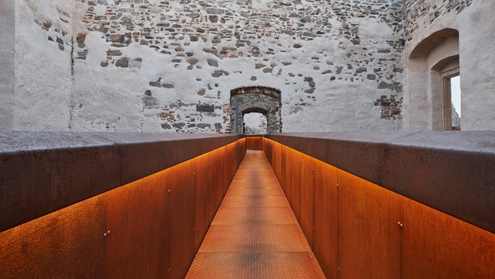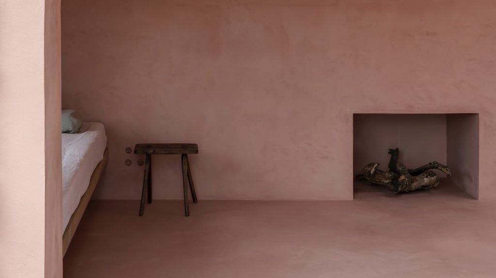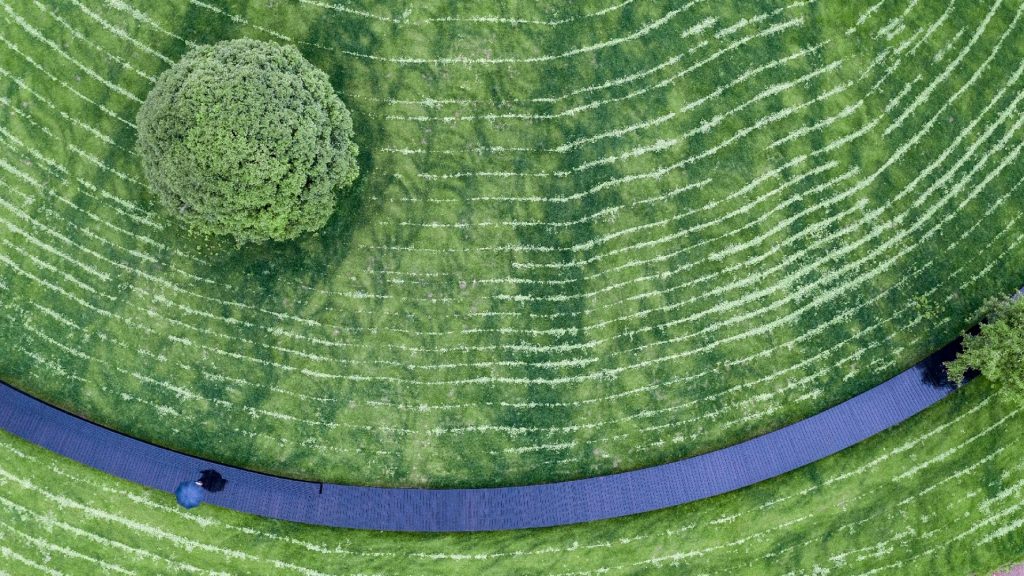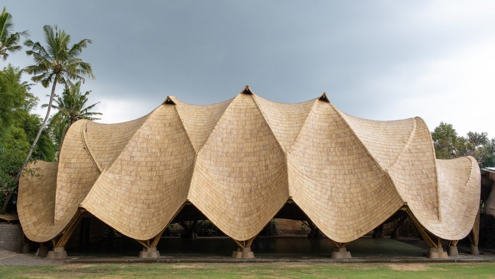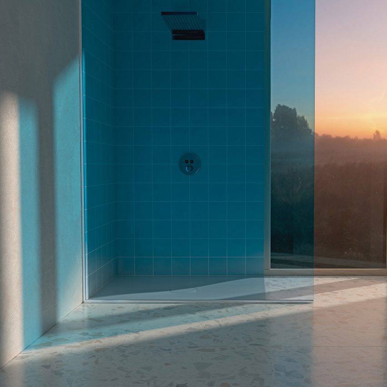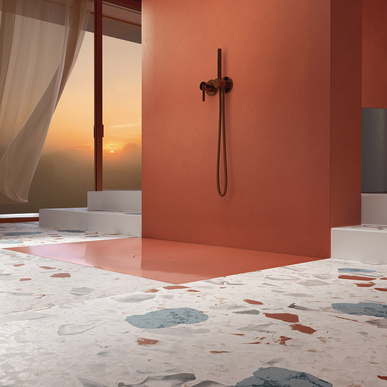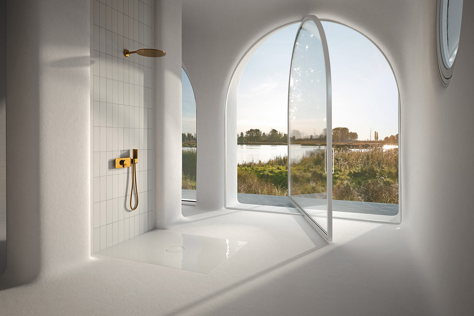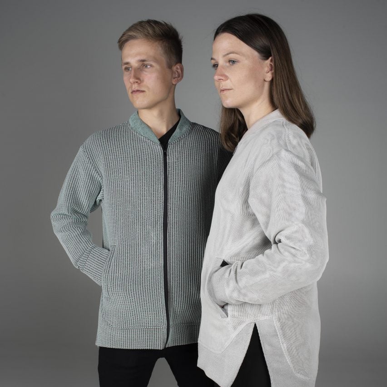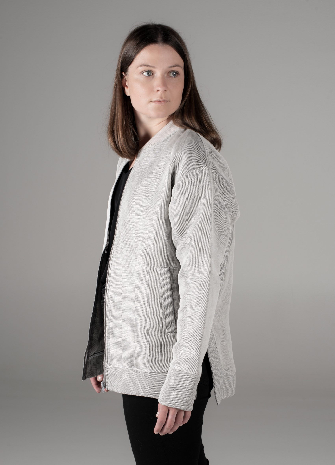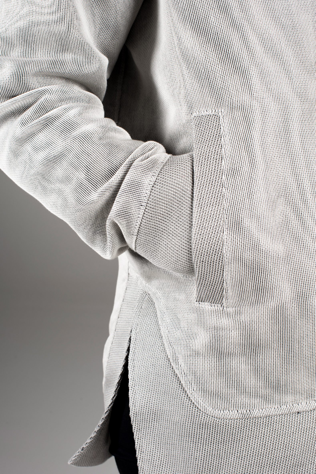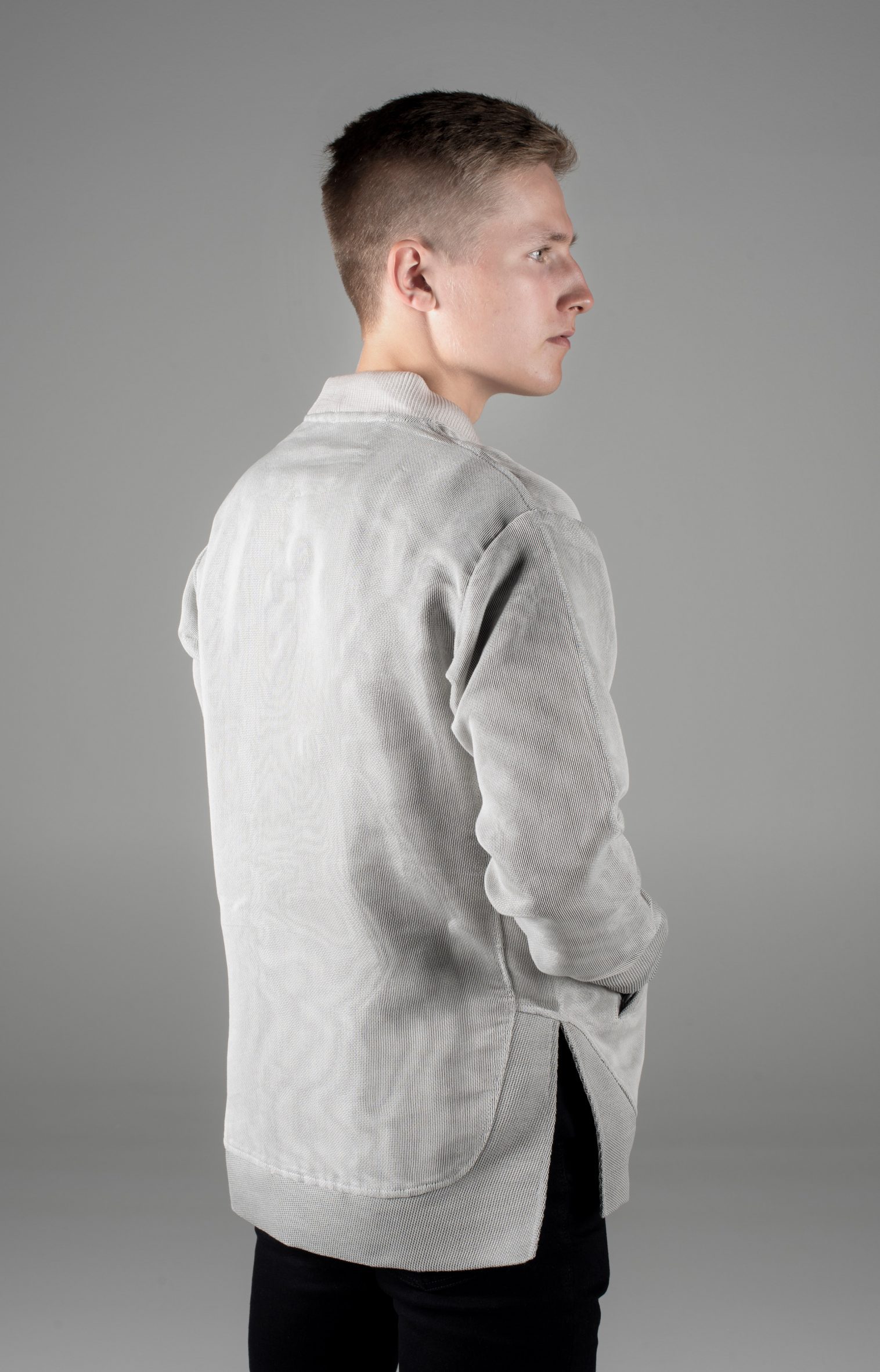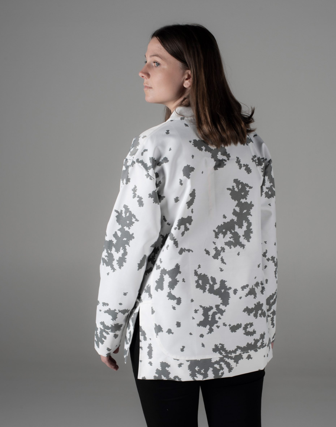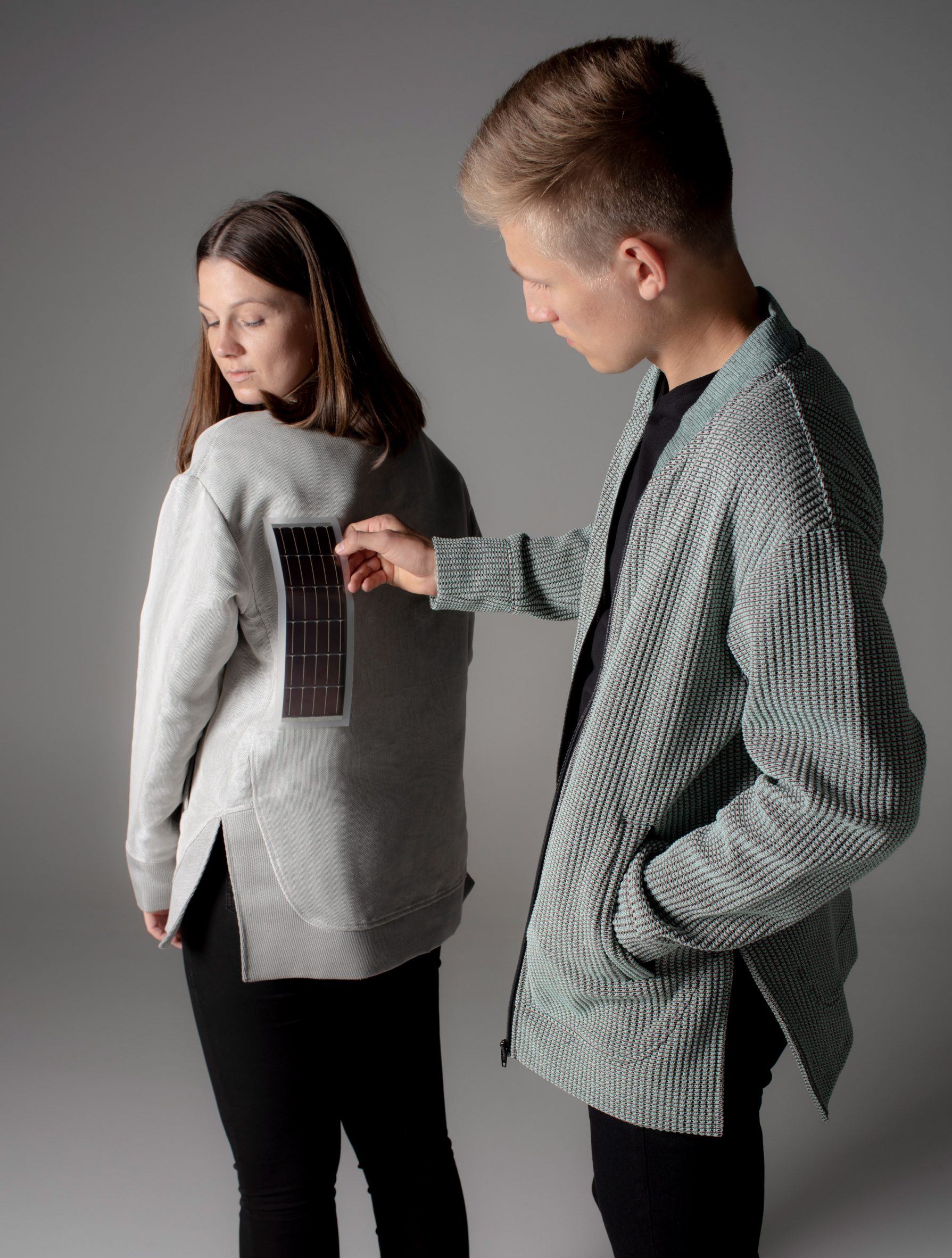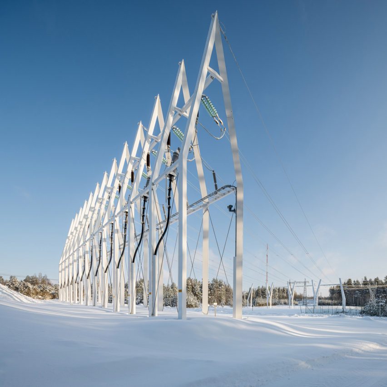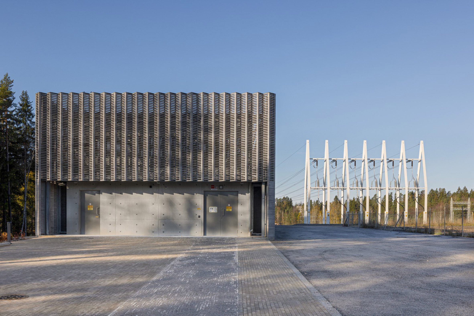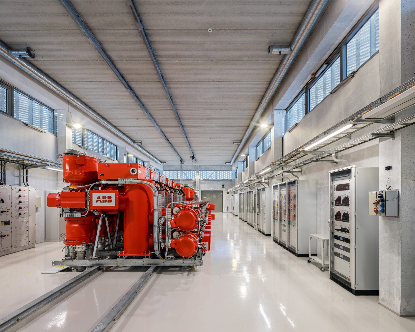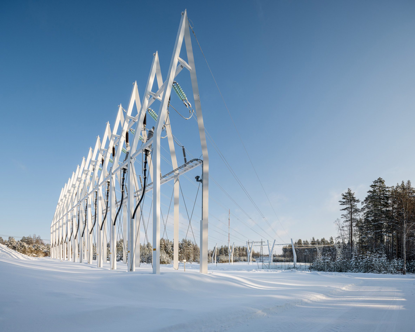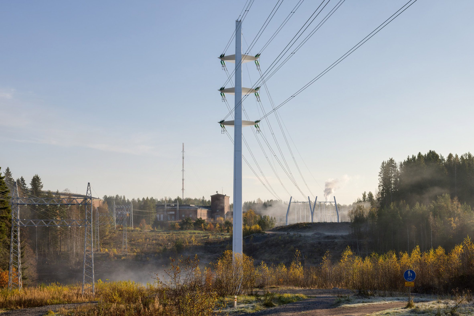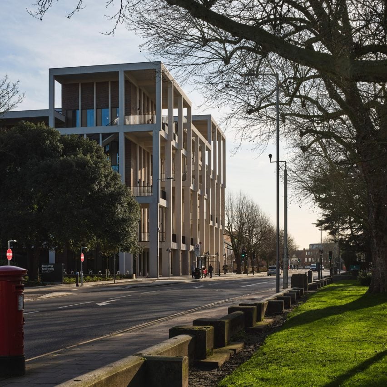
It was the right choice to give Grafton Architects' Kingston University London this year's Stirling Prize, says Catherine Slessor, but the award is still struggling to find its purpose.
So Grafton Architects have now collected the set. Following the PritzkerArchitecture Prize and RIBA Gold Medal, the 2021 Stirling Prize has been awarded to the Town House at Kingston University London, one of the darker horses on a shortlist of frankly bewildering range and scale, encompassing everything from a featherlight wisp of a bridge to an arboreal mosque.
Grafton was certainly not the bookies' favourite – that dubious distinction went to Marks Barfield's Cambridge mosque. But in resisting the more "televisual" blandishments of Amin Taha's Clerkenwell cliff face, the wispy Tintagel bridge and the arboreal mosque, this year's Stirling jury, headed by Norman Foster - who knows a thing or two about arboreal structures – made the right choice.
Kingston feels more restrained and suburban, in keeping with its peripheral London locale
Kingston forms part of a remarkable series of buildings Grafton have designed for educational establishment from Milan to Toulouse. Arguably it's one of their more understated projects, compared with the swagger and heft of Lima's University of Technology and Engineering, with its vertiginous cat's cradle of balconies, beams and floor slabs, and the Marshall Institute for the London School of Economics, currently erupting from the south-west corner of Lincoln's Inn Fields.
It too has an arboreal structure inspired by the 17th-century stone trees in the fan-vaulted undercroft of nearby Lincoln's Inn Chapel.
By contrast, Kingston feels more restrained and suburban, in keeping with its peripheral London locale, yet still packs a visual and experiential punch with its arrangement of loggias mediating between street and building, sheltering and animating the ground plane in a gesture of civic generosity.
Grafton is greatly drawn to the idea of spatial and civic generosity, which formed the theme of their 2018 Venice Biennale under the nebulous auspices of Freespace, described as a "means of taking the emphasis off architecture as object", according to partner Yvonne Farrell.
[This] seems like the kind of building that is needed now more than ever as things falteringly get back to "normal
Yet curating a Venice Biennale is a habitually poisoned chalice and the critical consensus was that Farrell and Shelley McNamara were better architects than curators. And so it has proved.
After a pandemic year in which students have had a particularly torrid time, marooned in their bedrooms, many suffering from poor mental health, Kingston's basic ambition to provide a place in which to study, meet and hang out, while enjoying views of the city and each other seems like the kind of building that is needed now more than ever as things falteringly get back to "normal".
It is architecture as an armature for activities and interaction, civically thoughtful, formally lucid, soundly constructed, all underscored up by a concern for sustainability both now and in the long term. Though that might sound dull, it's far from it. To date, it has just lacked the catalysing presence of its student and staff users, finally out of their bedrooms and back together in real, tangible space.
Also giving expression to a social and community programme was the Cambridge mosque, but while the florid curlicues of its structure are undeniably delightful, demonstrating the expressive potential of timber, it nonetheless felt architecturally overwrought.
Carmody Groarke's collection of glum sheds in the Lake District struck a chord with readers of the Architects' Journal, who voted it their favourite, but the same practice's more workaday structure to protect Mackintosh's Hill House while it dries out, raising discussion of how to simultaneously conserve heritage while reframing it for public consumption, was surely a more compelling project.
The wispy Tintagel bridge also had its fans – and who can forget that the Millennium Bridge in Gateshead was a shock winner in 2002 – but despite being more elegant than Wilkinson Eyre's clumpy quasi-Calatrava effort, the nagging question still remains about whether a bridge can be a building. And the answer still probably has to be "no".
Which leaves the two residential projects. At one extreme was Stanton Williams' much needed decent-but-unremarkable housing for key workers; at the other, Amin Taha's manorial stone townhouse, better known for its planning imbroglio than its architecture.
Neither had the elusive imprimatur of a Stirling winner, though Peter Barber's McGrath Road scheme, which scooped the Neave Brown Award for housing, seemed like a scandalous omission from the shortlist.
Similar arts awards have been grappling very publicly with issues of relevance, diversity and purpose
Beamed live and direct from Coventry Cathedral as part of the City of Culture festivities – the phoenix metaphor was also inescapable – the awards ceremony itself was an attempt to pick up where we left off 18 months ago, with 2020 consigned to pandemic history and the RIBA awards juggernaut seemingly back on track, with table sales and a champagne sponsor.
But with the Stirling now 25 years old, the idea of the annual quest for a national "Best in Show" seems increasingly problematic. Similar arts awards – the Booker and the Turner, on which the Stirling was templated – have been grappling very publicly with issues of relevance, diversity and purpose.
The Stirling dial is being moved slightly, with the stipulation that buildings must now be in occupation for two years, rather than fresh off the catwalk, enabling, in theory, a more nuanced evaluation, but like all architectural awards programmes, it still treads a fine line between publicly championing design and being a money-making enterprise.
Grafton's win chimed with a sense of reset and responsibility
Entry to the 2022 RIBA Awards costs between £100 and £700, depending on project contract value, with the carrot and stick inducement that as well as the champagne moment of winning, a track record of awards success is seen as crucial to a practice attracting clients and getting work.
Beyond the incestuous parameters of the profession, awards such as the Stirling also reflect the wider national mood.
And in this at least, Grafton's win chimed with a sense of reset and responsibility, as architects confront not only a post-pandemic milieu, but more urgent existential threats such as the climate emergency and tower block cladding scandal. Hopefully, this sense can prevail beyond the froth of awards season. But once the champagne sponsor has packed up its tent, I wouldn't want to bet on it.
Catherine Slessor is an architecture editor, writer and critic. She is the president of architectural charity the 20th Century Society and former editor of UK magazine The Architectural Review.
Photography is by Dennis Gilbert.
The post "The annual quest for a national Best in Show seems increasingly problematic" appeared first on Dezeen.
from Dezeen https://ift.tt/3vmE7z7
