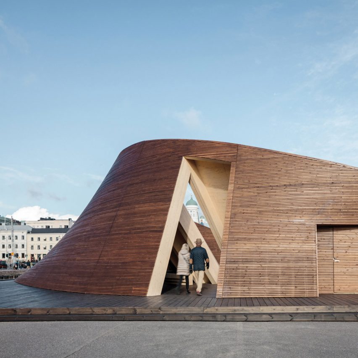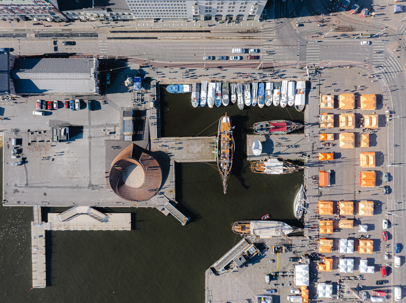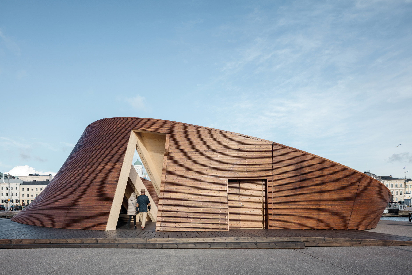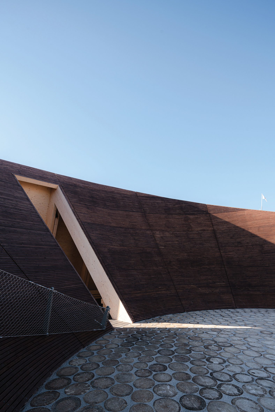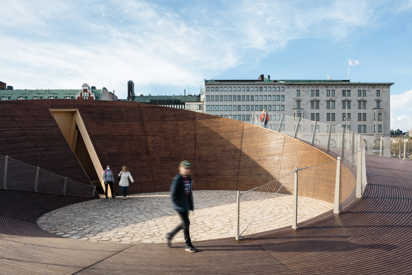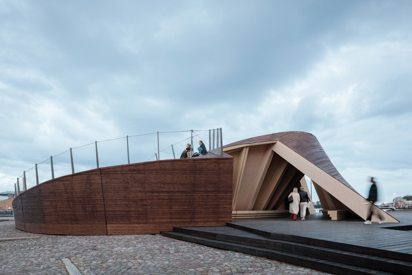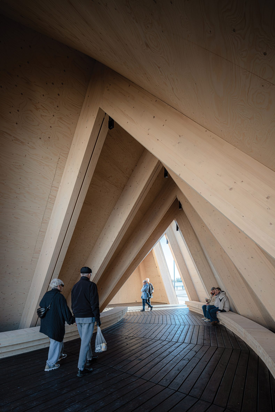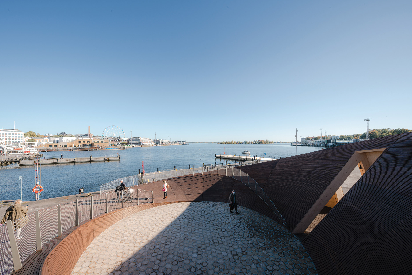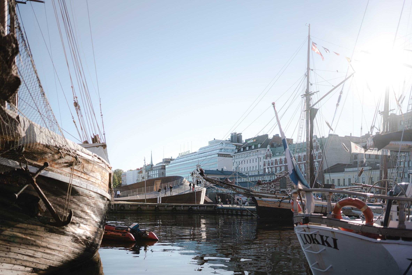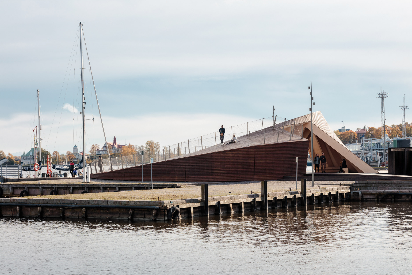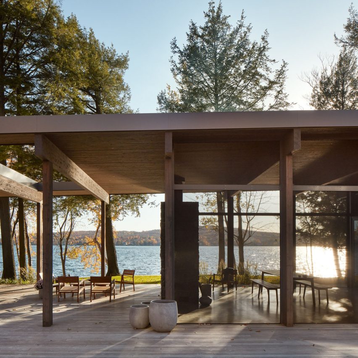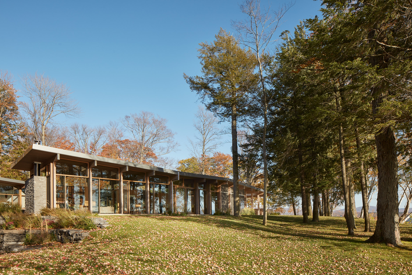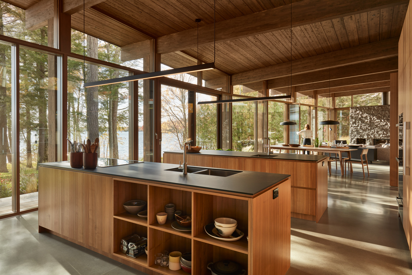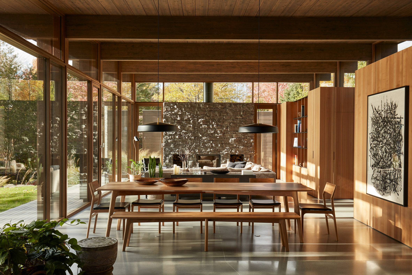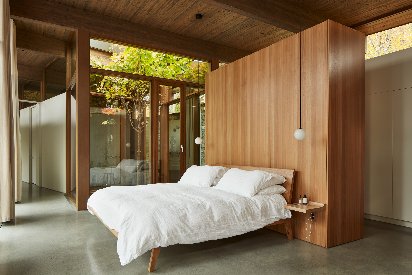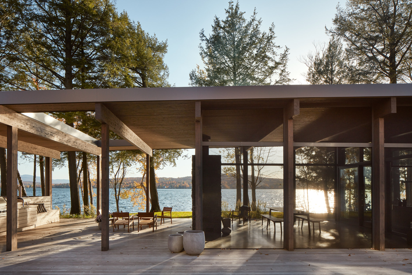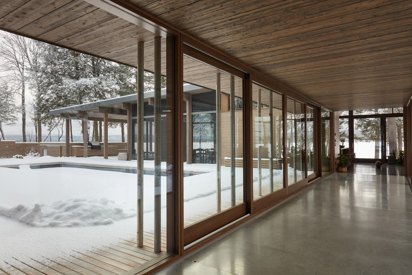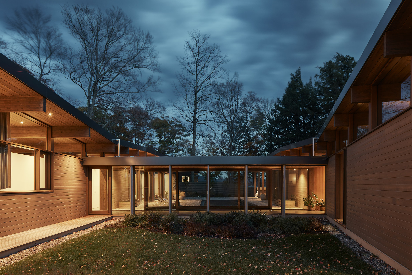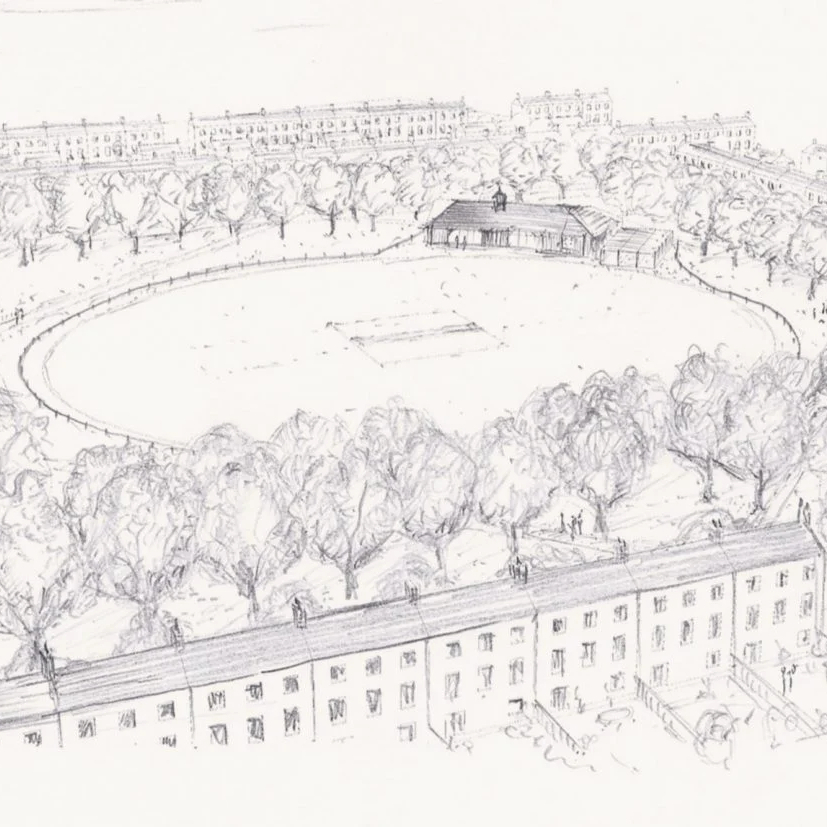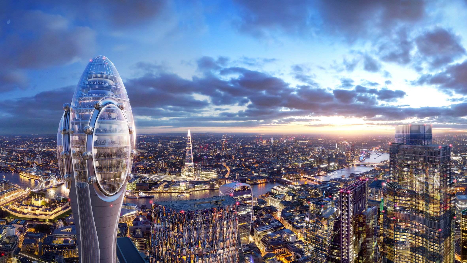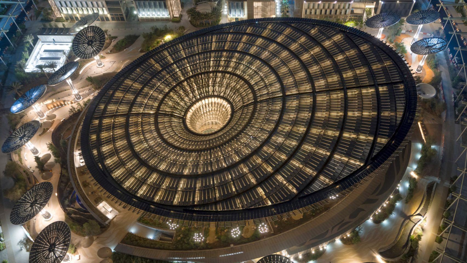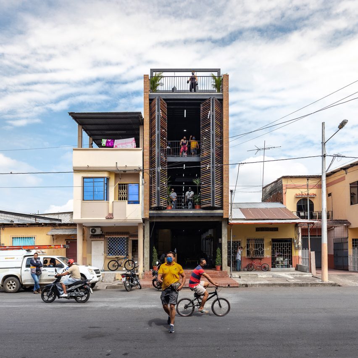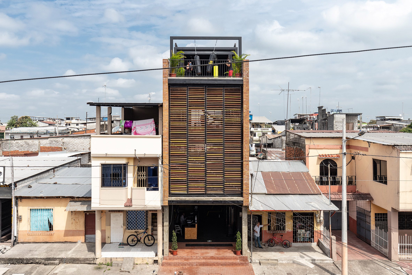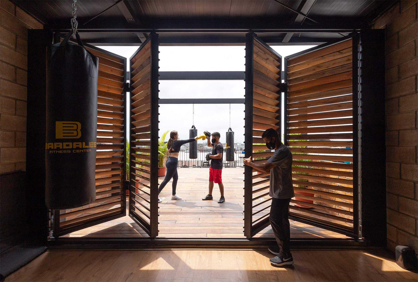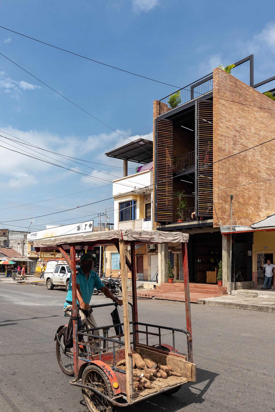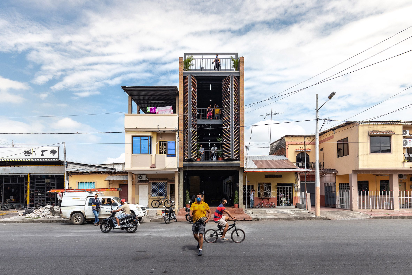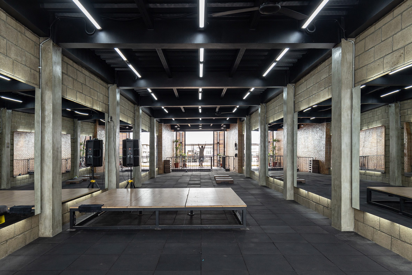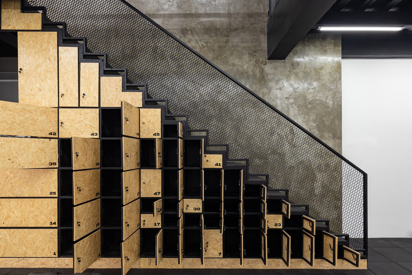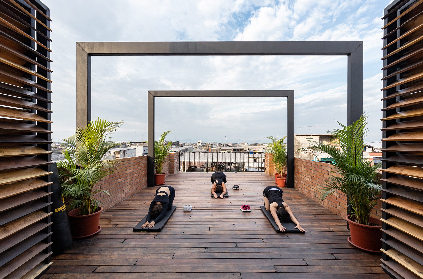
Interested in studying product design? Check out six undergraduate and postgraduate product design courses in the UK, the Netherlands and Italy listed on Dezeen Courses.
The courses include degrees at universities in London, Birmingham and Bath in the UK plus one in Zwolle in the Netherlands. In addition, Dezeen Courses has details of a postgraduate course in Milan, Italy.
Product design courses allow students to enter a wide range of design careers by equipping them with transferable knowledge of materials and manufacturing techniques.
Undergraduate courses typically provide participants with basic knowledge of design history, theory and practice, allowing them to seek employment straight after graduation.
Postgraduate courses allow graduates to specialise in specific aspects of the discipline.
Postgraduate programmes are also open to those who studied other design disciplines as undergraduates.
Graduates of both undergraduate and postgraduate courses can go on to work in a variety of roles including furniture, packaging, exhibition or industrial design.
Dezeen Courses is a new resource for people who want to study architecture and design.
It presents details of undergraduate and postgraduate degree courses, as well as short courses and remote learning programmes.
Here are six undergraduate and postgraduate product design courses from Dezeen Courses:
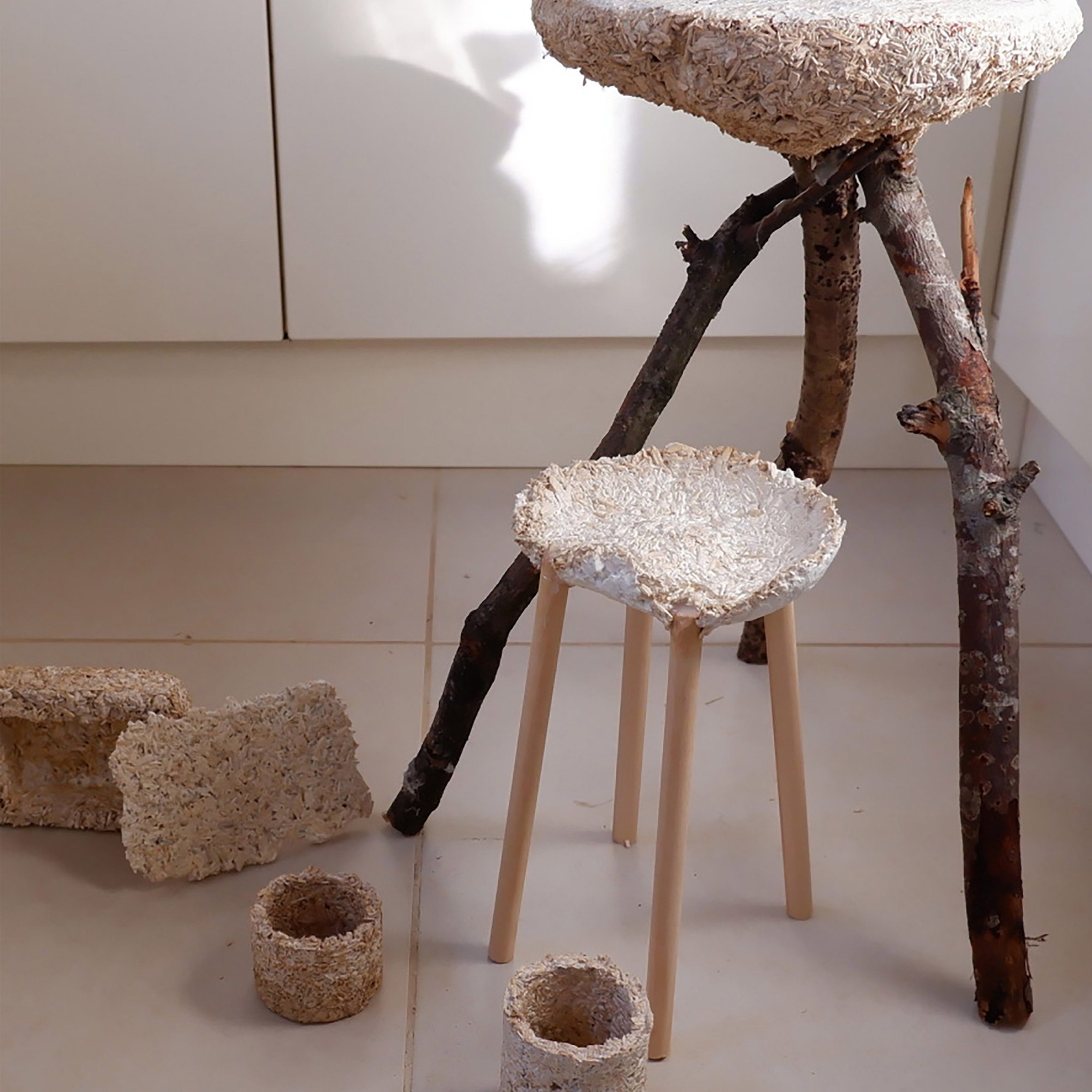
Product Design BA (Hons) at University of East London
The Product Design BA (Hons) course at University of East London in the UK delves into both traditional craft techniques and advancements in digital product design practices to equip students with transferable skills.
Find out more about the course ›
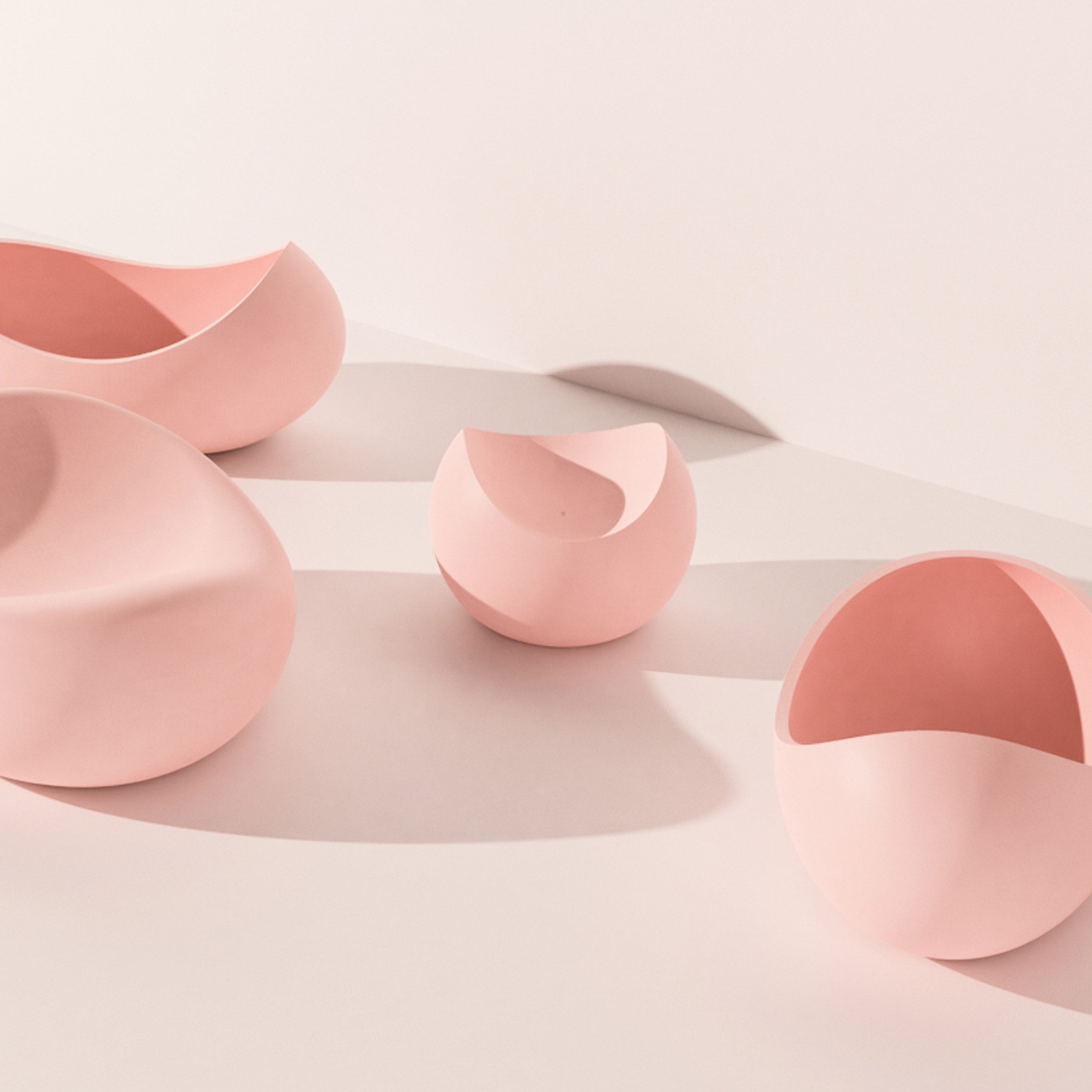
Product and Furniture Design BA (Hons) at Birmingham City University
The Product and Furniture Design BA (Hons) course at Birmingham City University in the UK offers students the opportunity to explore the materials, techniques and processes of product and furniture manufacturing, from bespoke design to mass production.
Find out more about the course ›
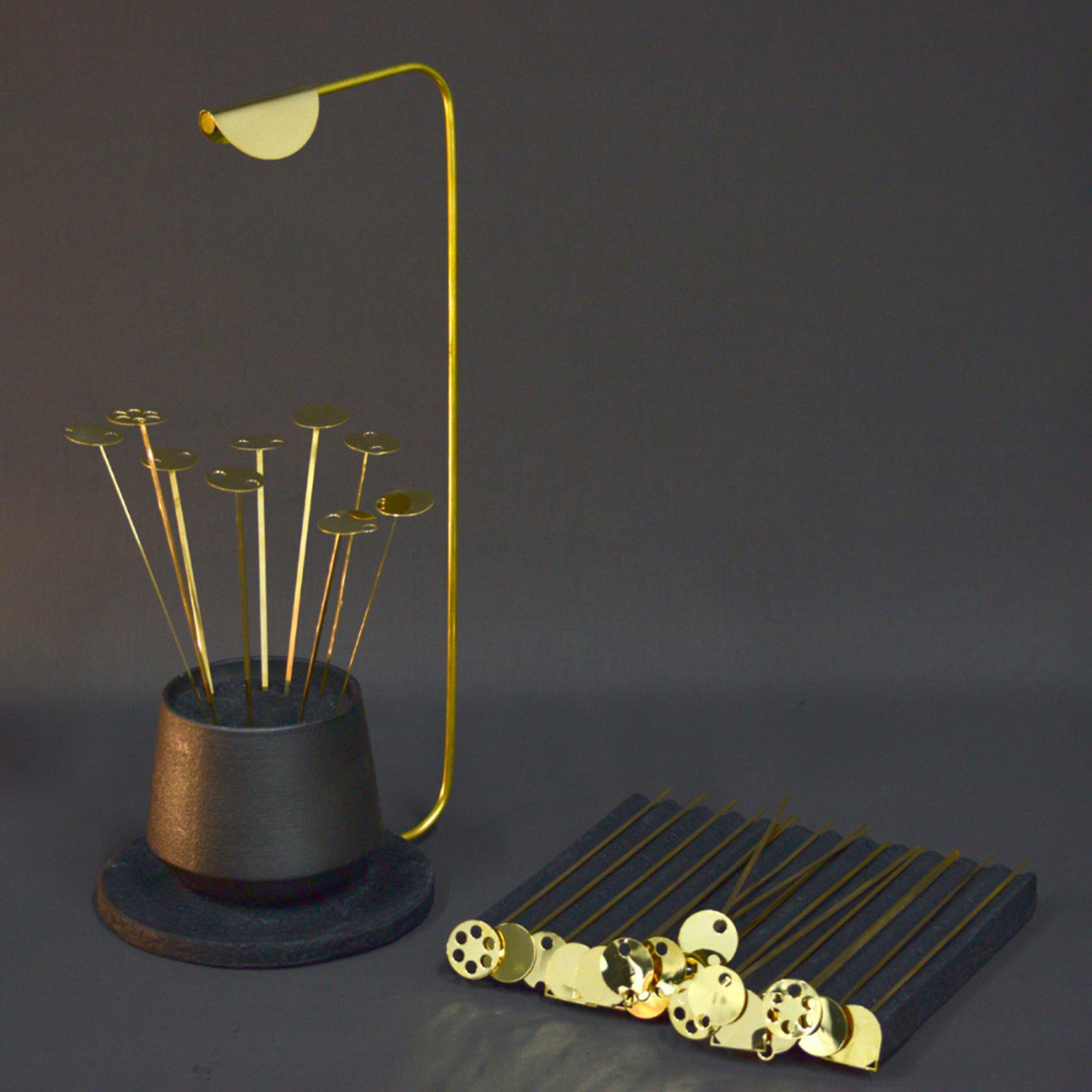
Product Design BA (Hons) at Ravensbourne University London
The Product Design BA (Hons) course at Ravensbourne University London in the UK provides students with the theoretical grounding, practical skills and industry experience to excel in the product design industry.
Find out more about the course ›
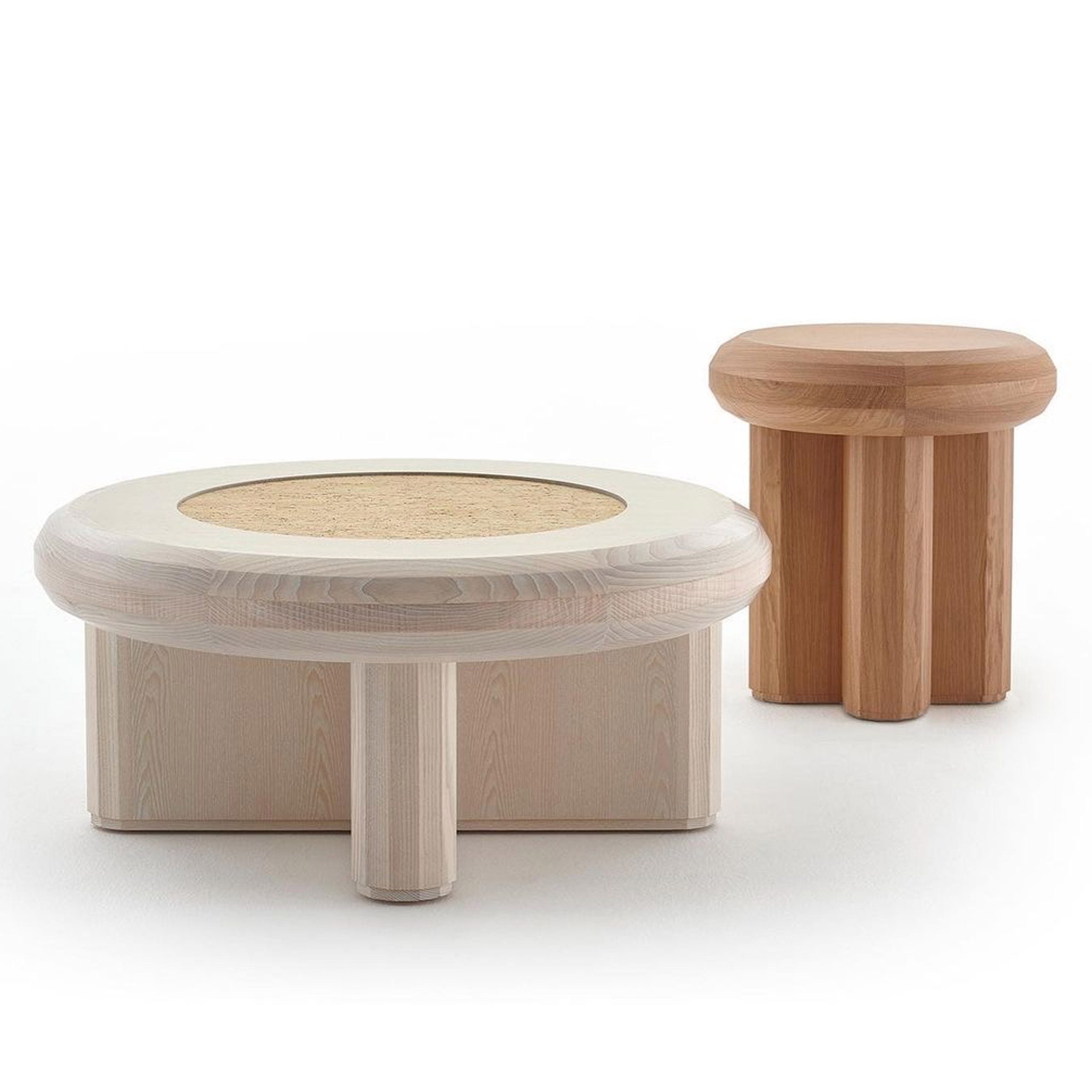
Furniture and Product Design BA (Hons) at Bath Spa University
The Furniture and Product Design BA (Hons) course at Bath Spa University in the UK provides students with essential skills in both digital and traditional 3D processes through strong industry experience.
Find out more about the course ›

Product Design BA (Hons) at ArtEZ University of Art & Design
The Product Design BA (Hons) course at ArtEZ University of Art & Design in the Netherlands equips students with an understanding of both product design and its function in society.
Find out more about the course ›

Master in Product Design at Domus Academy
The Master in Product Design course at Domus Academy in Italy is centred in an interdisciplinary learning environment with access to both industry professionals and leading companies, equipping students with innovative skills in practical design and design strategy.
Find out more about the course ›
Dezeen Courses
Dezeen Courses is a service from Dezeen that provides details of architecture, interiors and design courses around the world. Click here for more information.
The post Six product design degree courses on Dezeen Courses appeared first on Dezeen.
from Dezeen https://ift.tt/3aUSv8o
