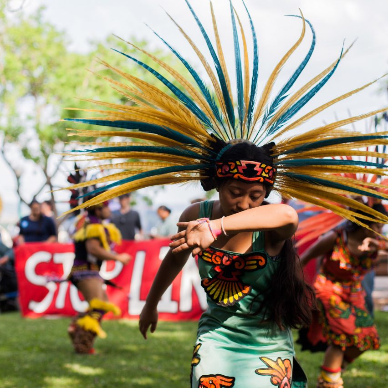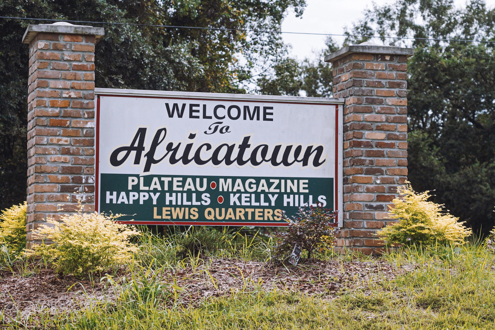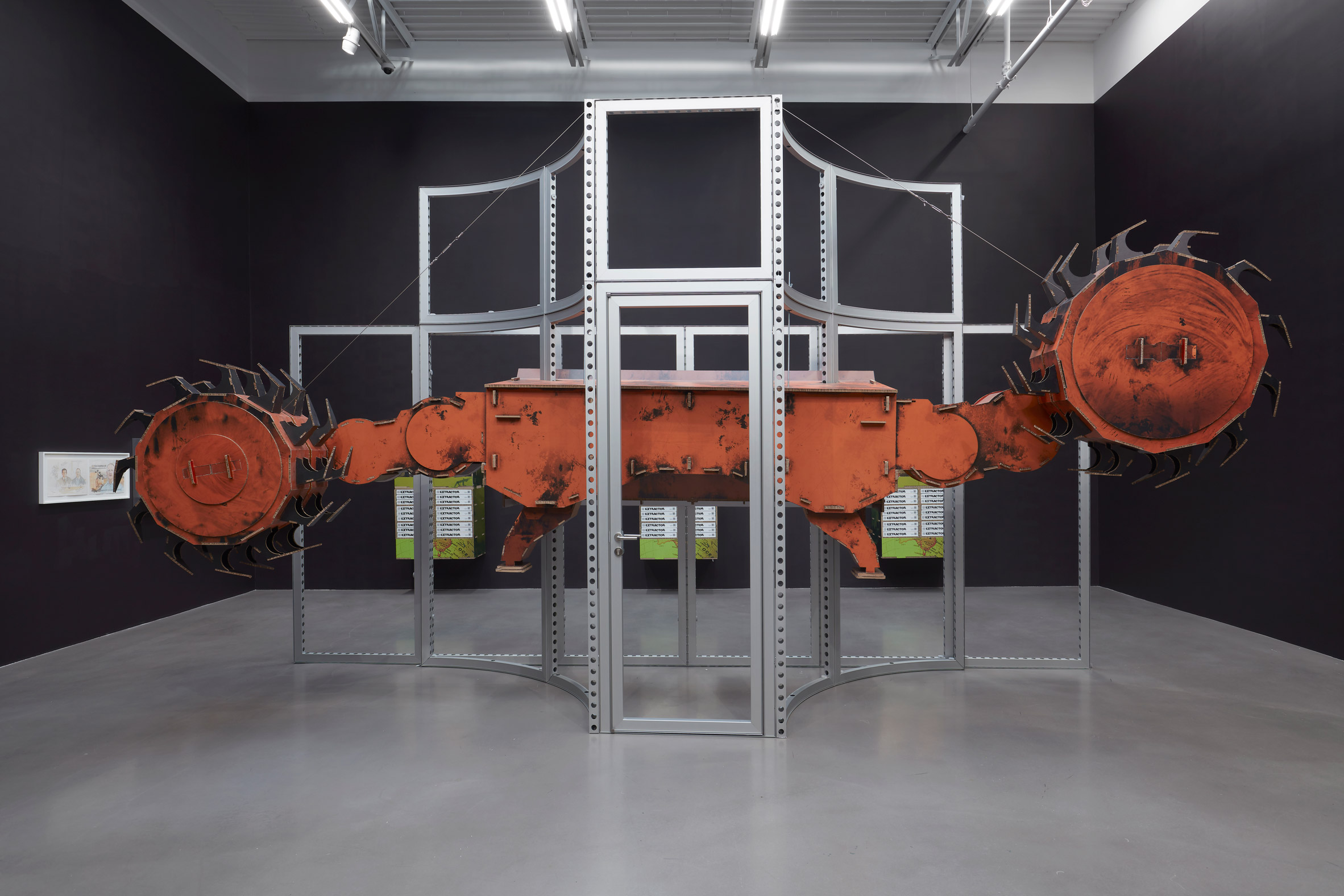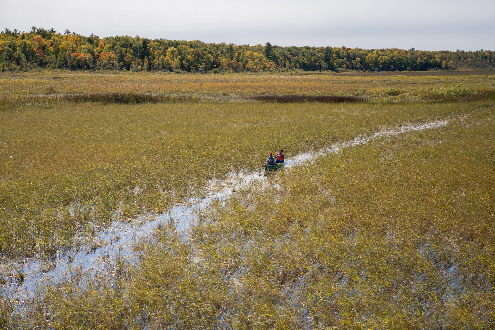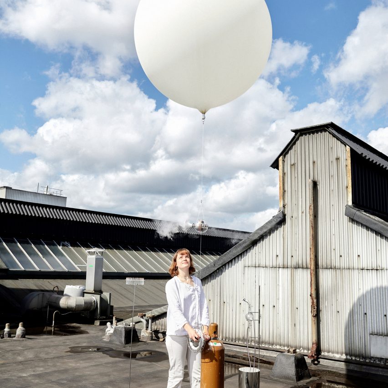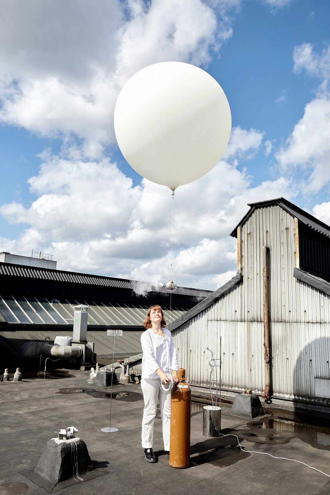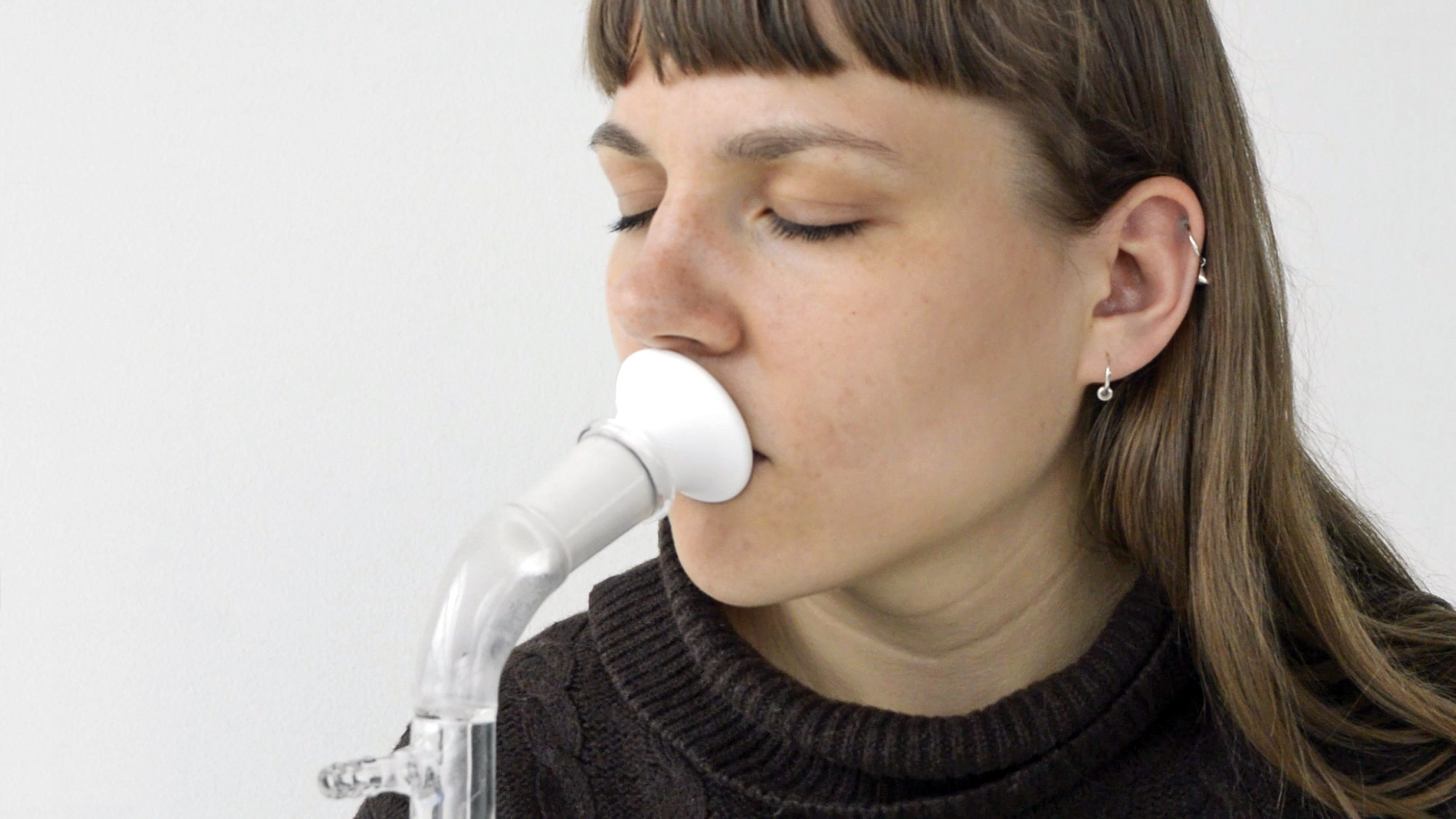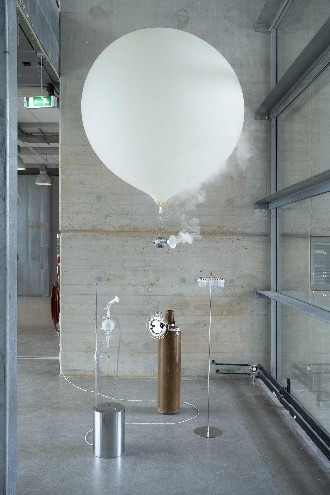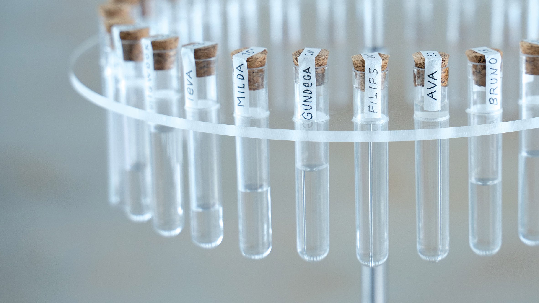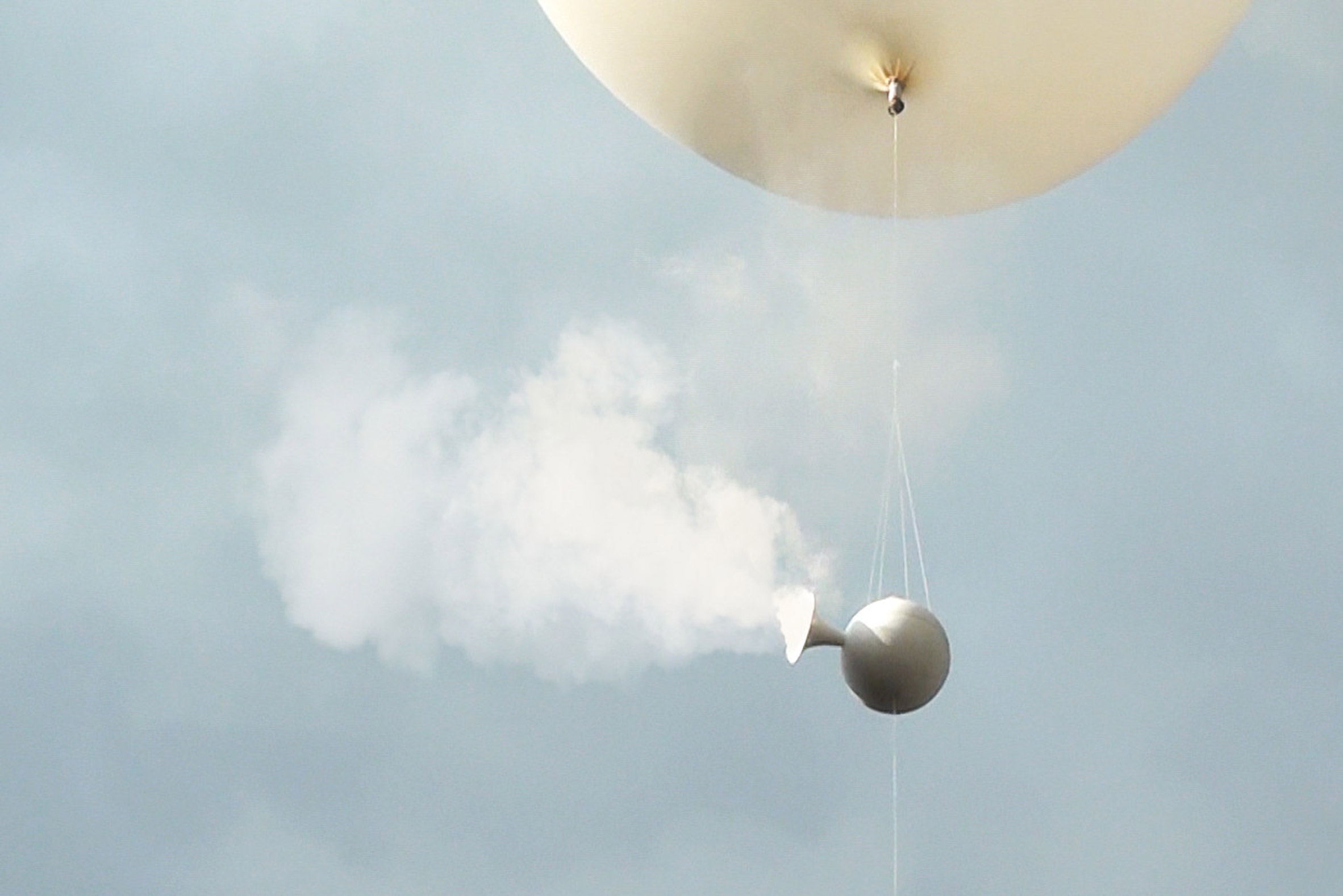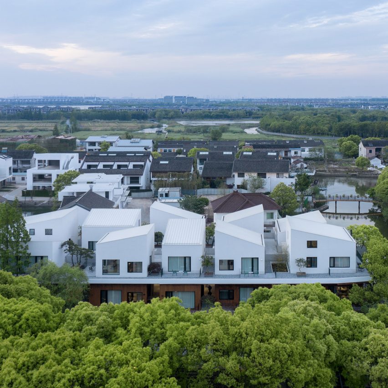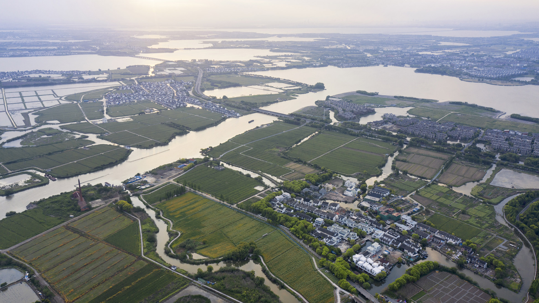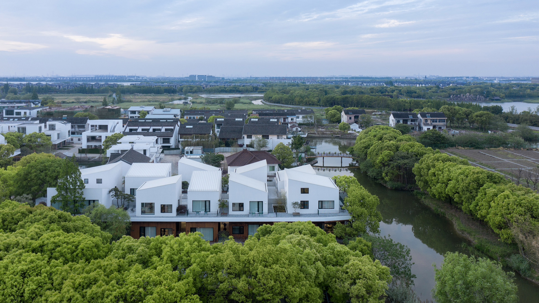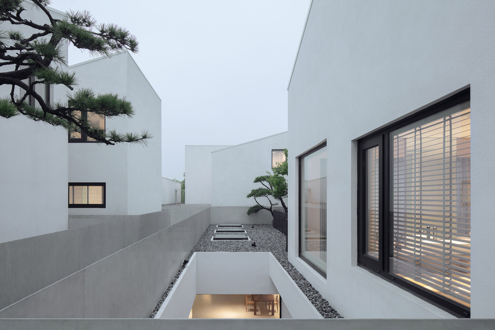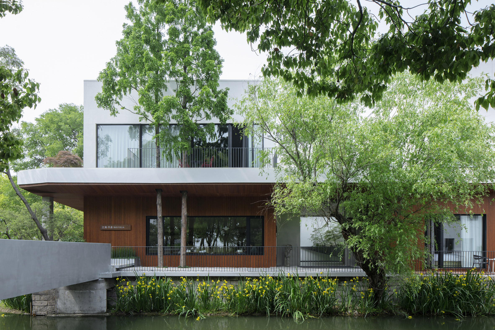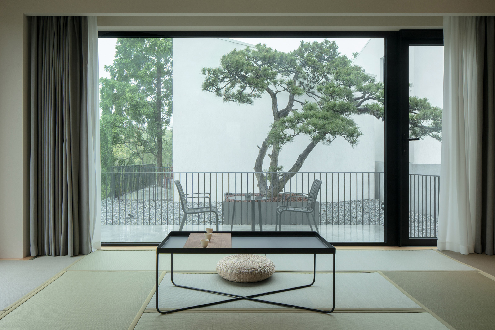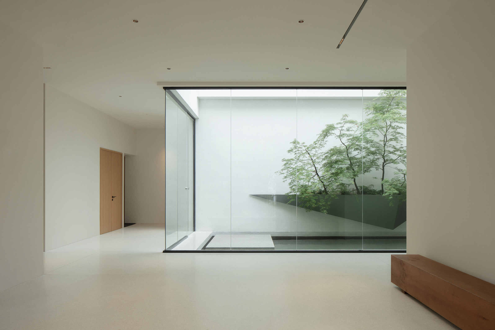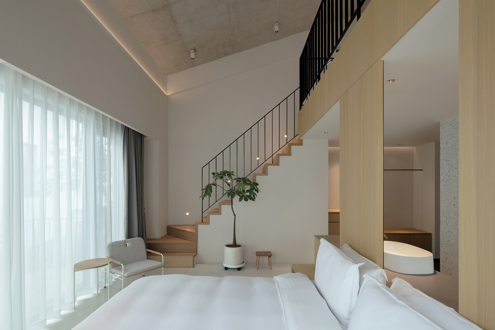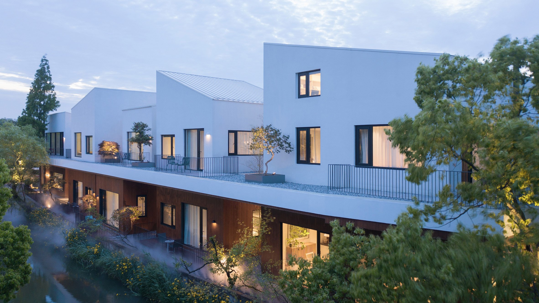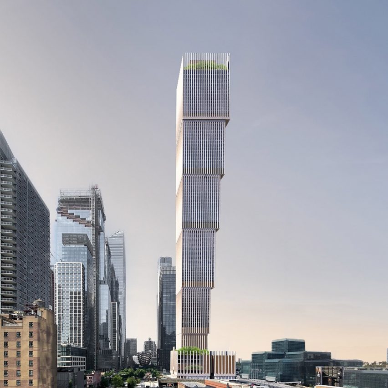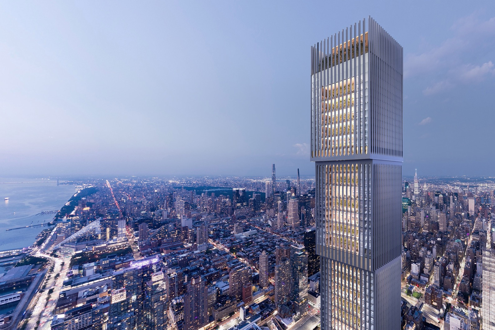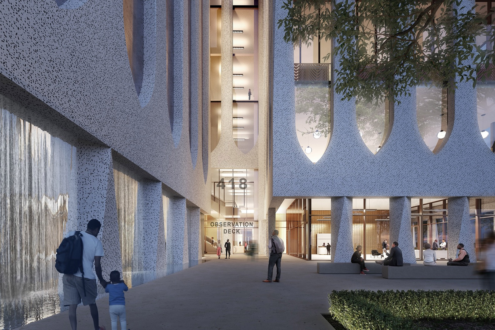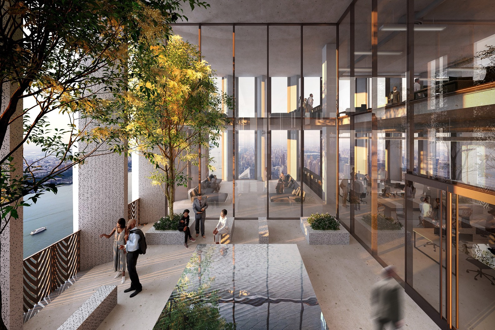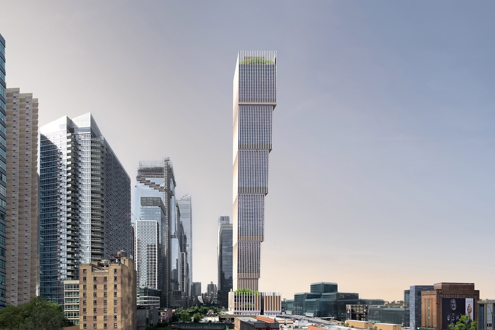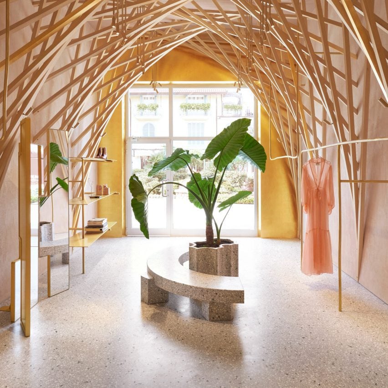
A hull-style ceiling and terrazzo flooring that resembles sea salt appear inside this store in Tuscany by fashion brand Forte Forte, which has been designed by creative duo Giada Forte and Robert Vattilana.
The boutique is rich with decorative features, which the pair says were informed by its location in Forte dei Marmi – a seaside town in northern Tuscany that's popular for its pristine beaches.
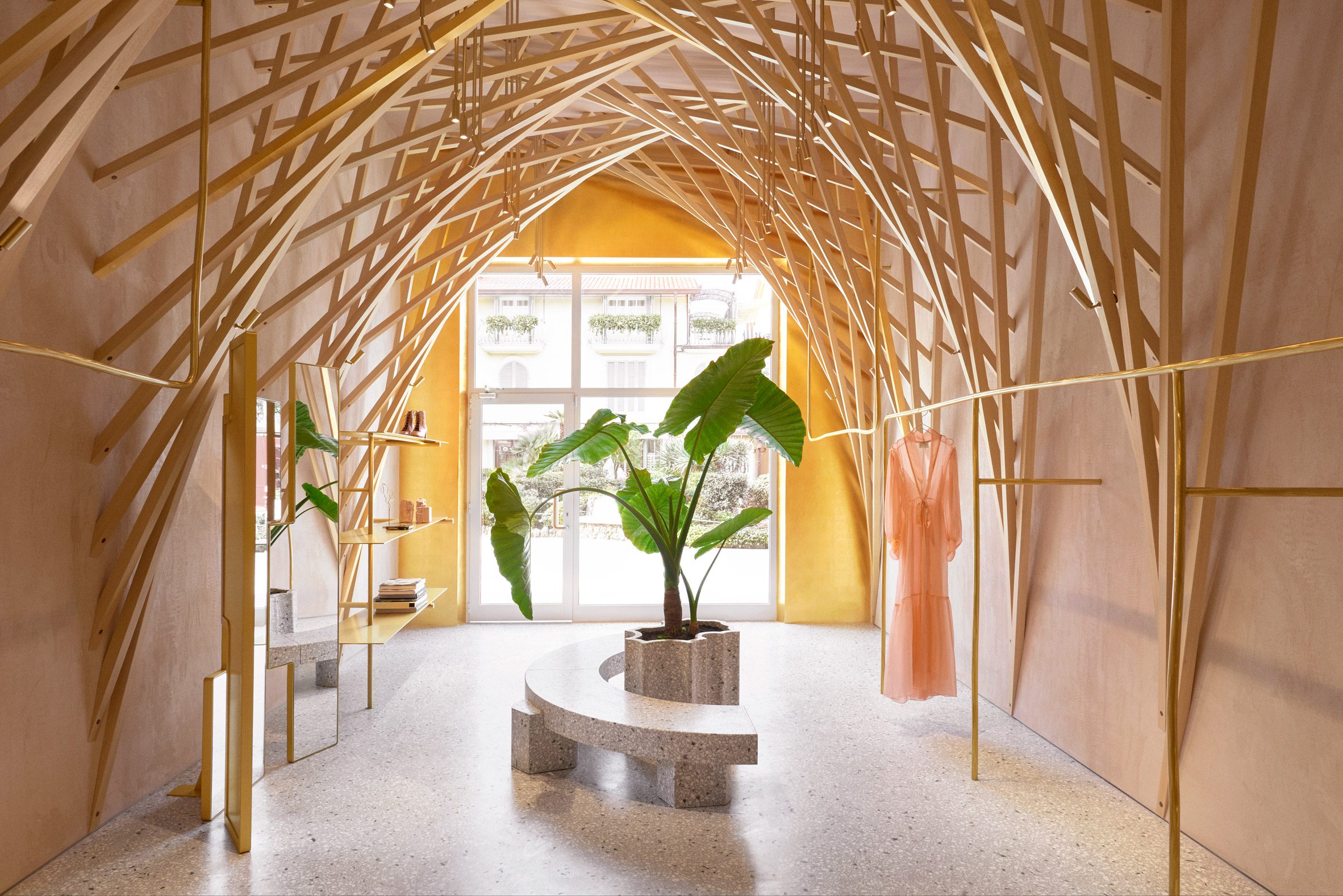
"The architectural language takes on local inflections and specific accents without ever becoming a dialect," Forte and Vattilana said of the way the interior of the store nods to its location.
"We also had an opportunity to work on unprecedented balances and harmonious contrasts. For the first time, we combined wood – which is organic and redolent with nautical memories – with the metals and minerals that are the defining elements of the Forte Forte materiality."
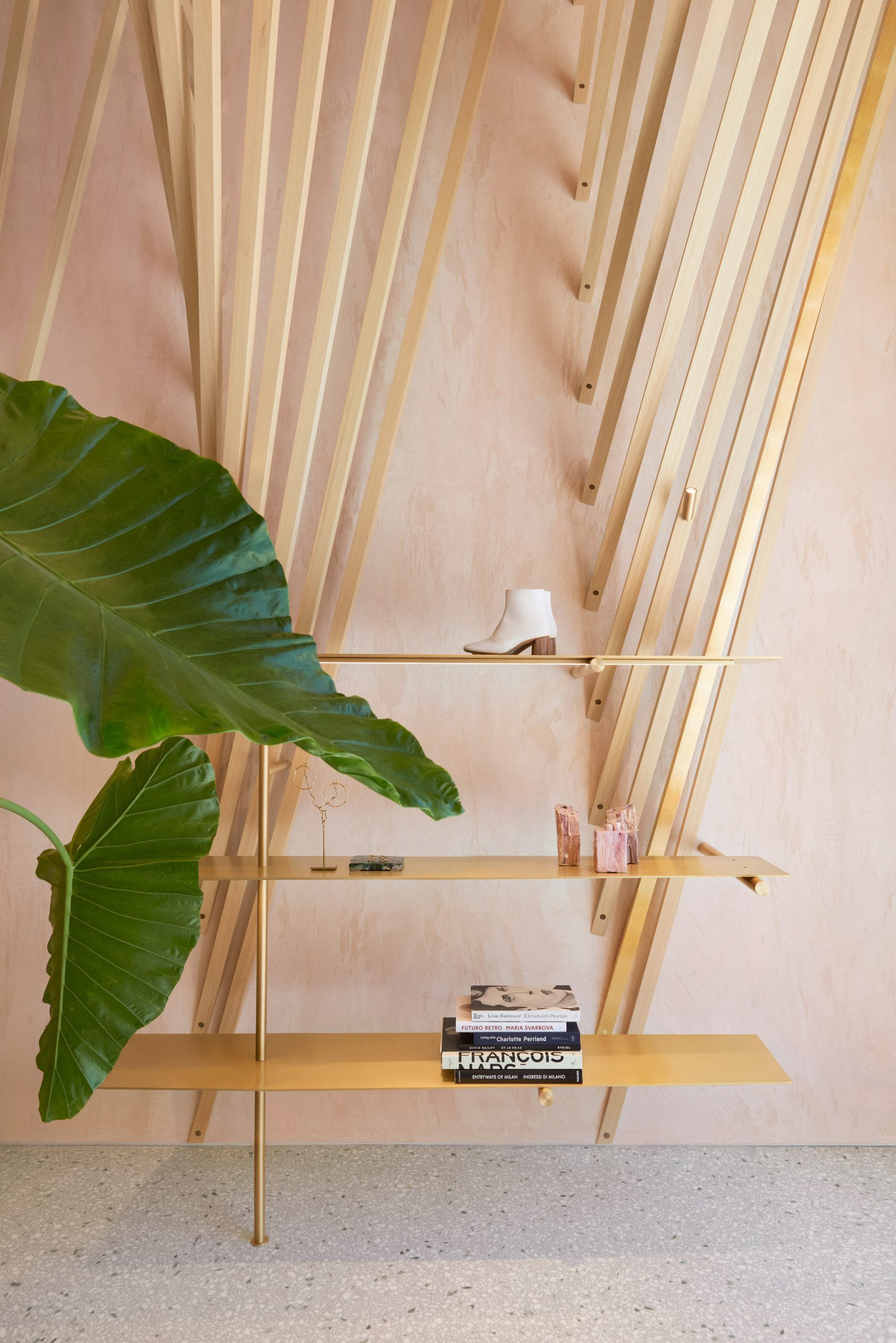
After entering the glass-fronted Forte dei Marmi boutique, customers pass beneath five arched frames made from twisting timber beams.
When viewed together, the frames are meant to suggest the distinctive curvature of a ship's hull.
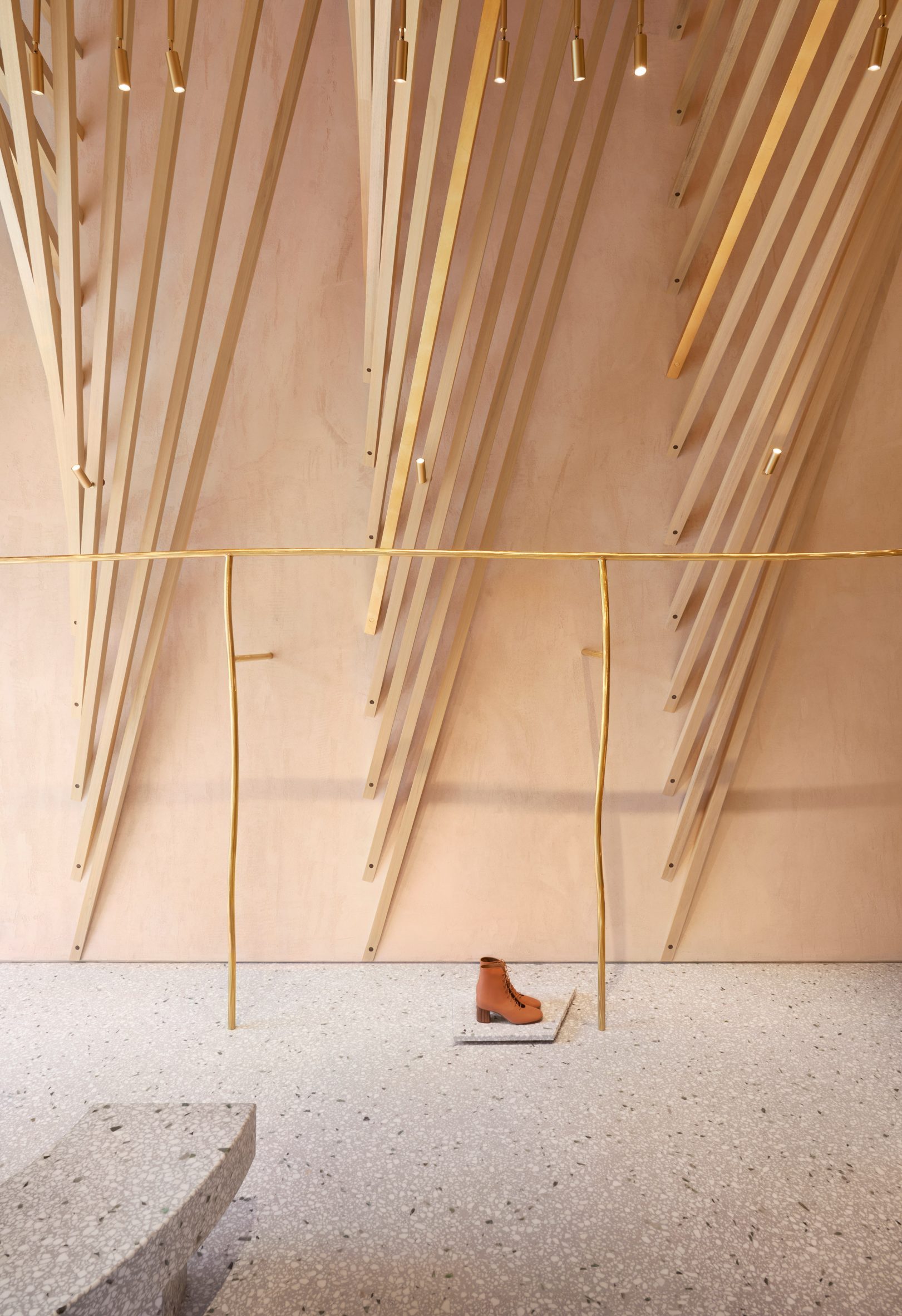
In keeping with the maritime theme, the store's terrazzo floor is inlaid with flecks of white stone that are reminiscent of salt crystals.
The same material also forms other elements across the interior such as door handles, side tables and slender plinths for displaying shoes.
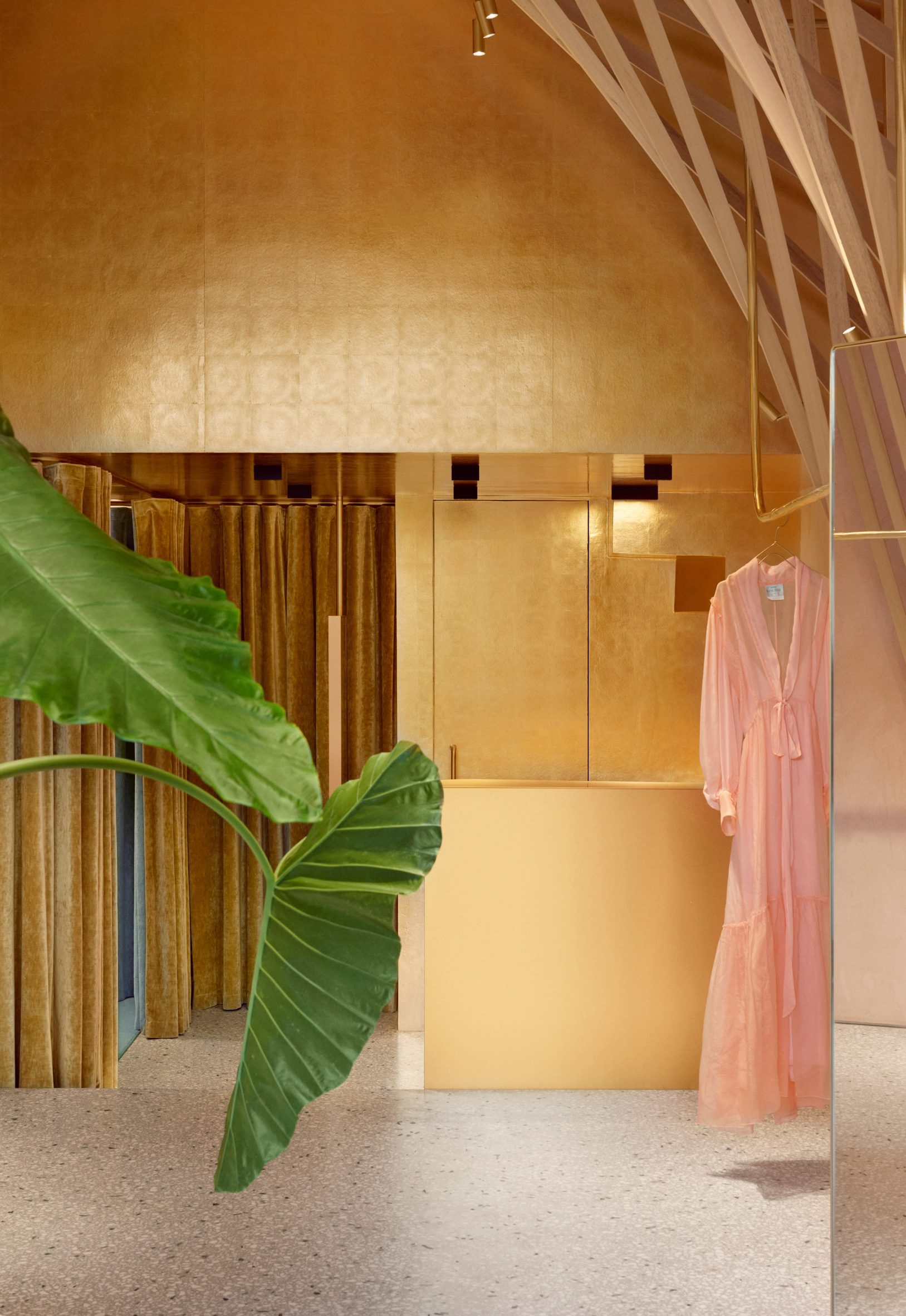
Other accessories and lifestyle items are presented on three-tiered shelving units, while garments hang from spindly rails.
Giada Forte, who co-founded Forte Forte, worked with art director Vattilana to fashion a relaxing courtyard-like area at the centre of the store, placing a bench beside a leafy tropical plant in a grooved vase.
Most of the walls are washed with blush-coloured plaster. But at the rear of the store, the material palette turns more decadent with gold leaf lining a boxed-in mezzanine level as well as a door leading to the back-of-house facilities.
This is hidden behind a matching L-shaped service counter crafted entirely from brass.
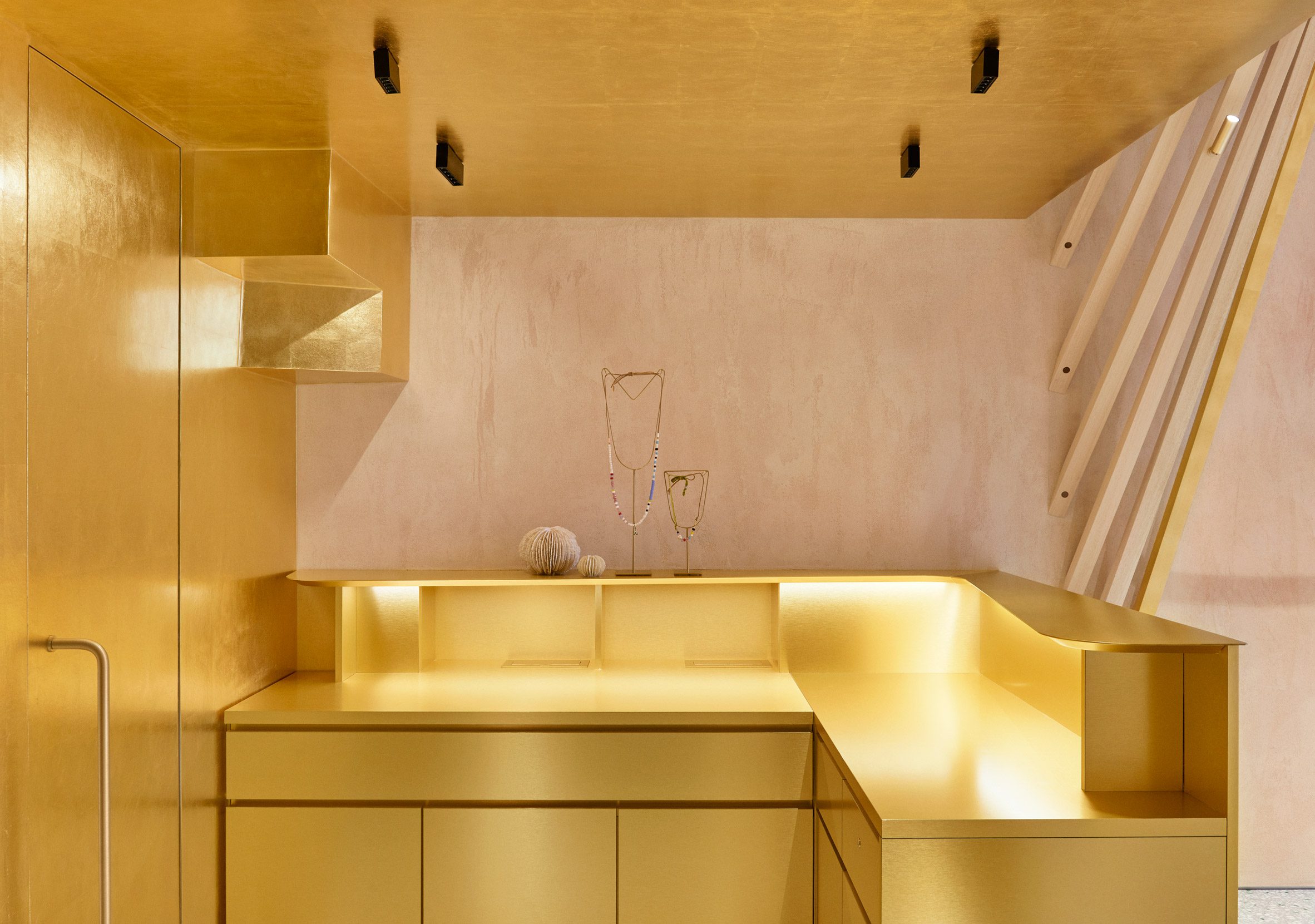
Designed to feel "as intimate as a boudoir", the dressing rooms are concealed behind heavy velvet curtains that are gold on one side and a rich shade of teal on the other.
Inside, there are cushioned stool seats and brass-edged rotating mirrors.
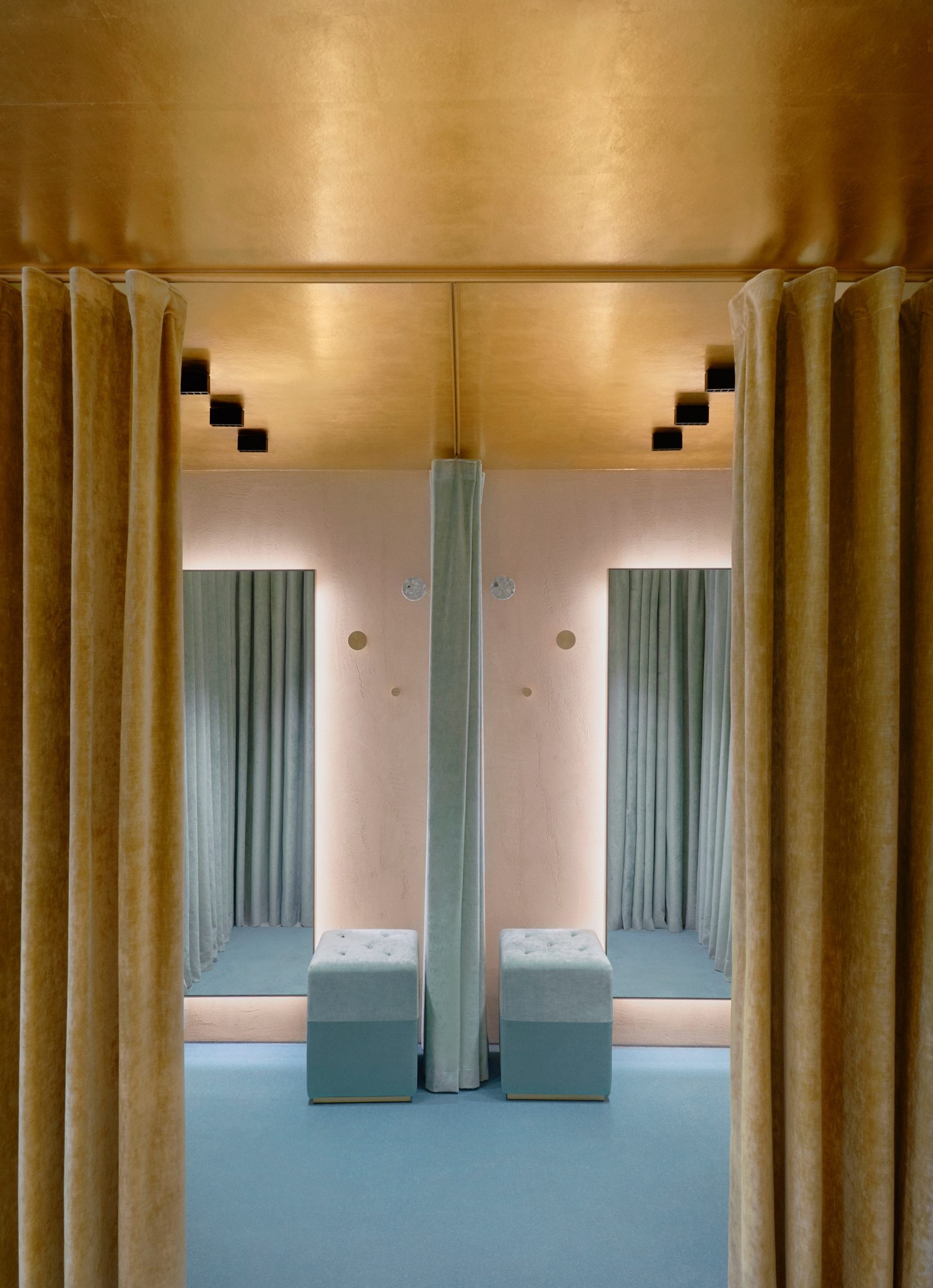
Giada Forte founded Forte Forte alongside her brother Paolo Forte in 2002, launching the business from their childhood home in Italy's Veneto region.
Since then the brand has expanded internationally, with stores in Milan, London, Madrid, Cannes, Paris and Tokyo. A branch in Rome also opened in June of this year, with an interior almost entirely lined in green onyx.
Photography is by Danilo Scarpati.
The post Forte Forte's Tuscan boutique features subtle nautical details appeared first on Dezeen.
from Dezeen https://ift.tt/3jpjehY
