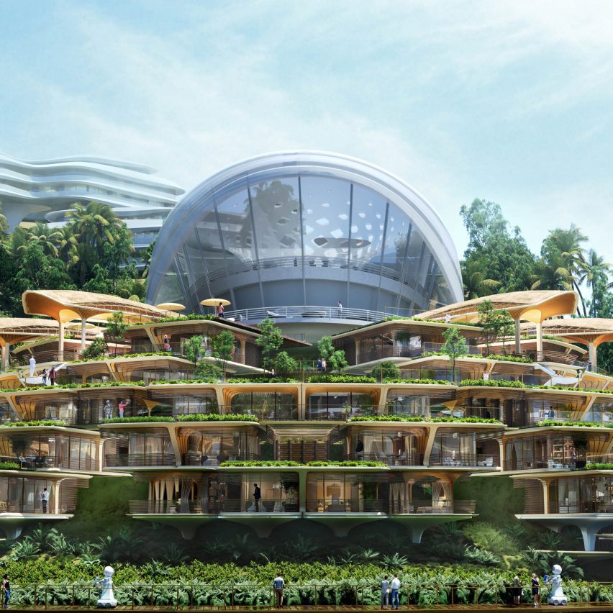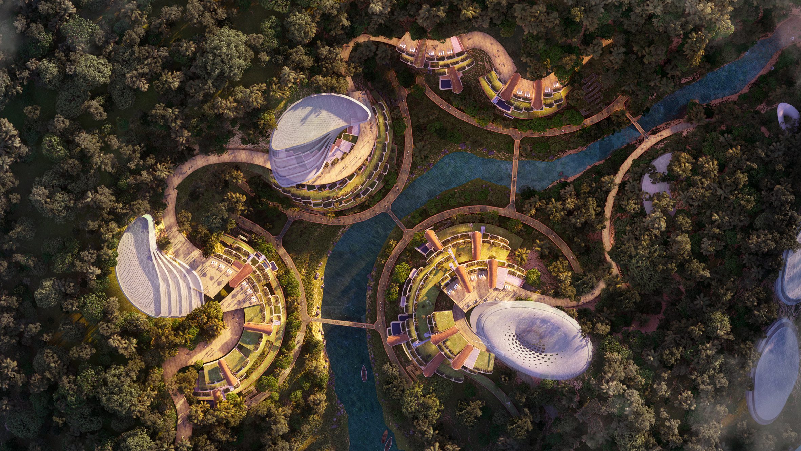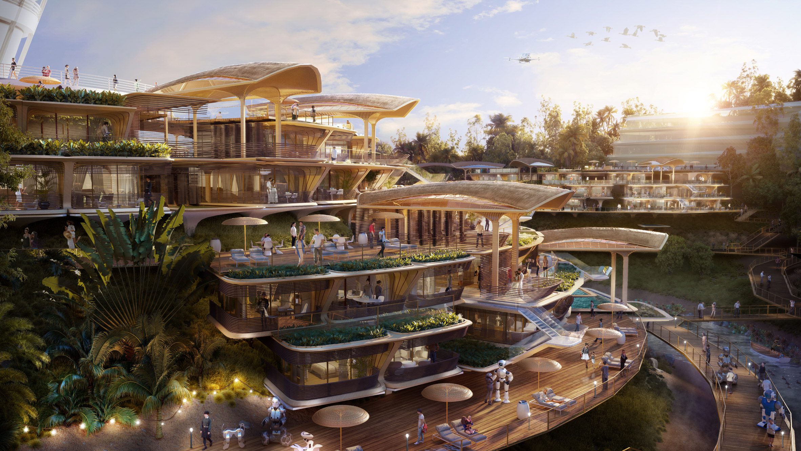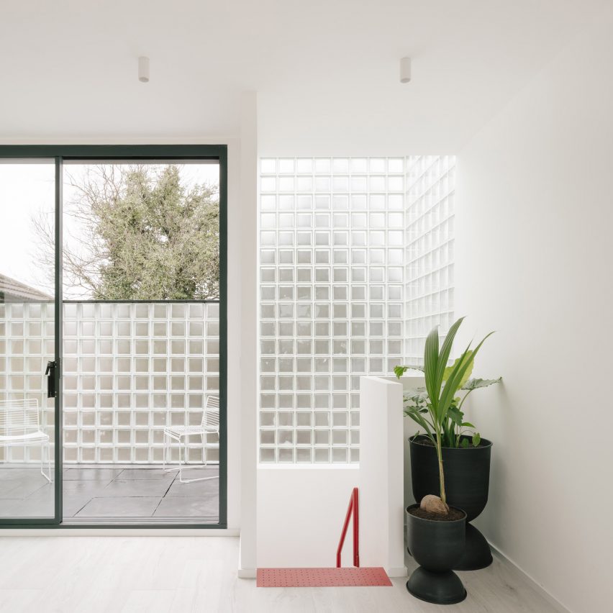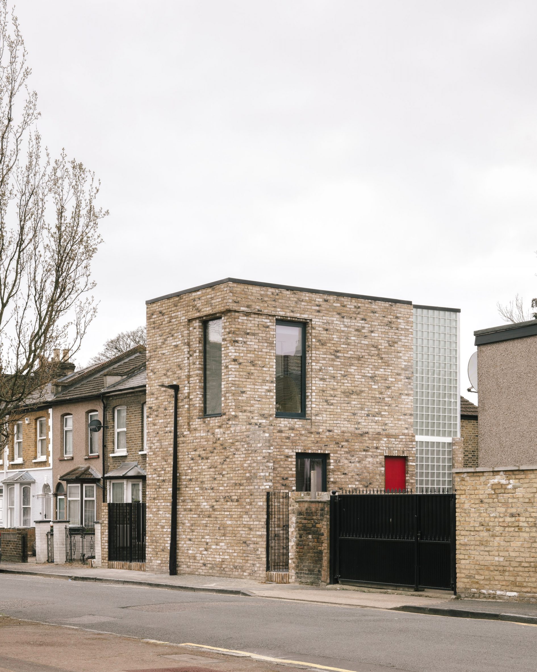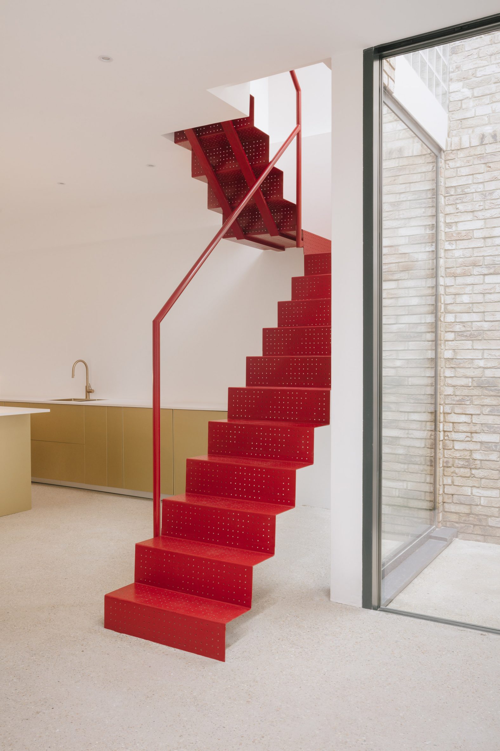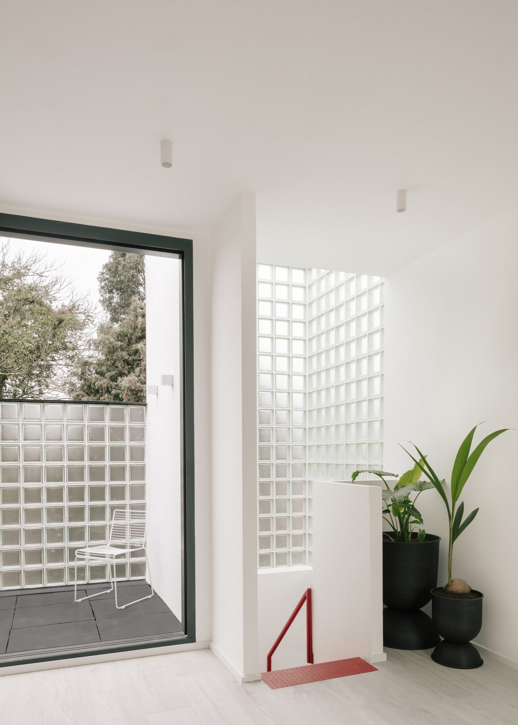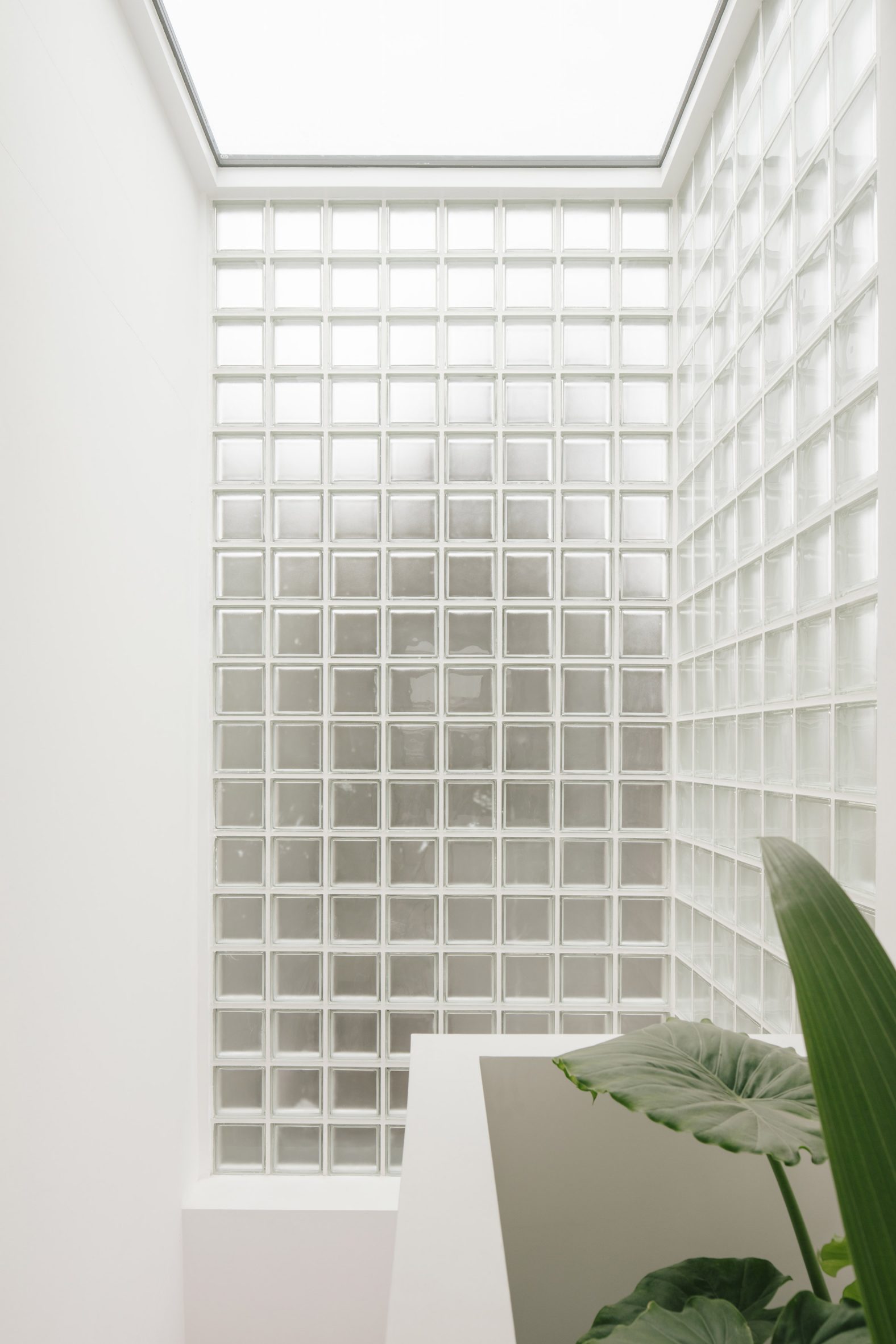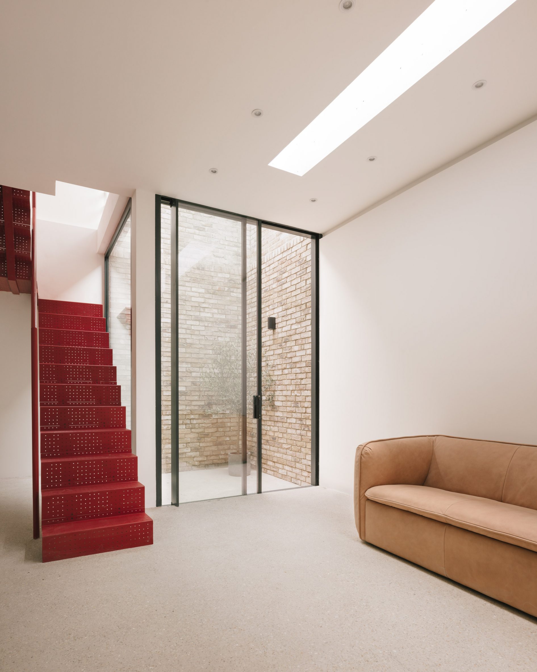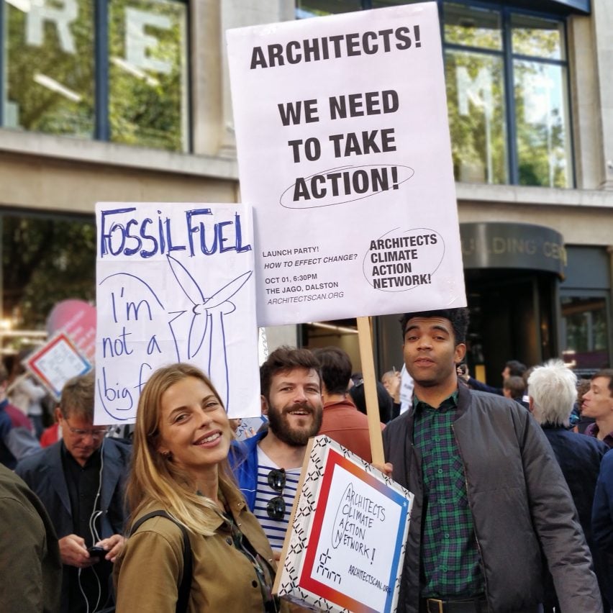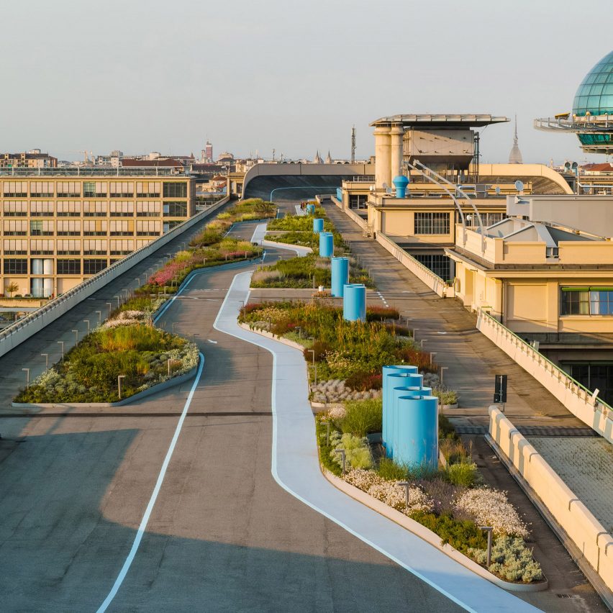
Italian architect Benedetto Camerana and landscape designer Torino Stratosferica have created a rooftop garden called La Pista 500 with over 40,000 plants around an electric vehicle test track on the roof of the Fiat's iconic former car factory.
The public garden is located on top of the Lingotto building in Turin, a former Fiat manufacturing plant that was converted into a multi-use space by Italian architect Renzo Piano in 1994.
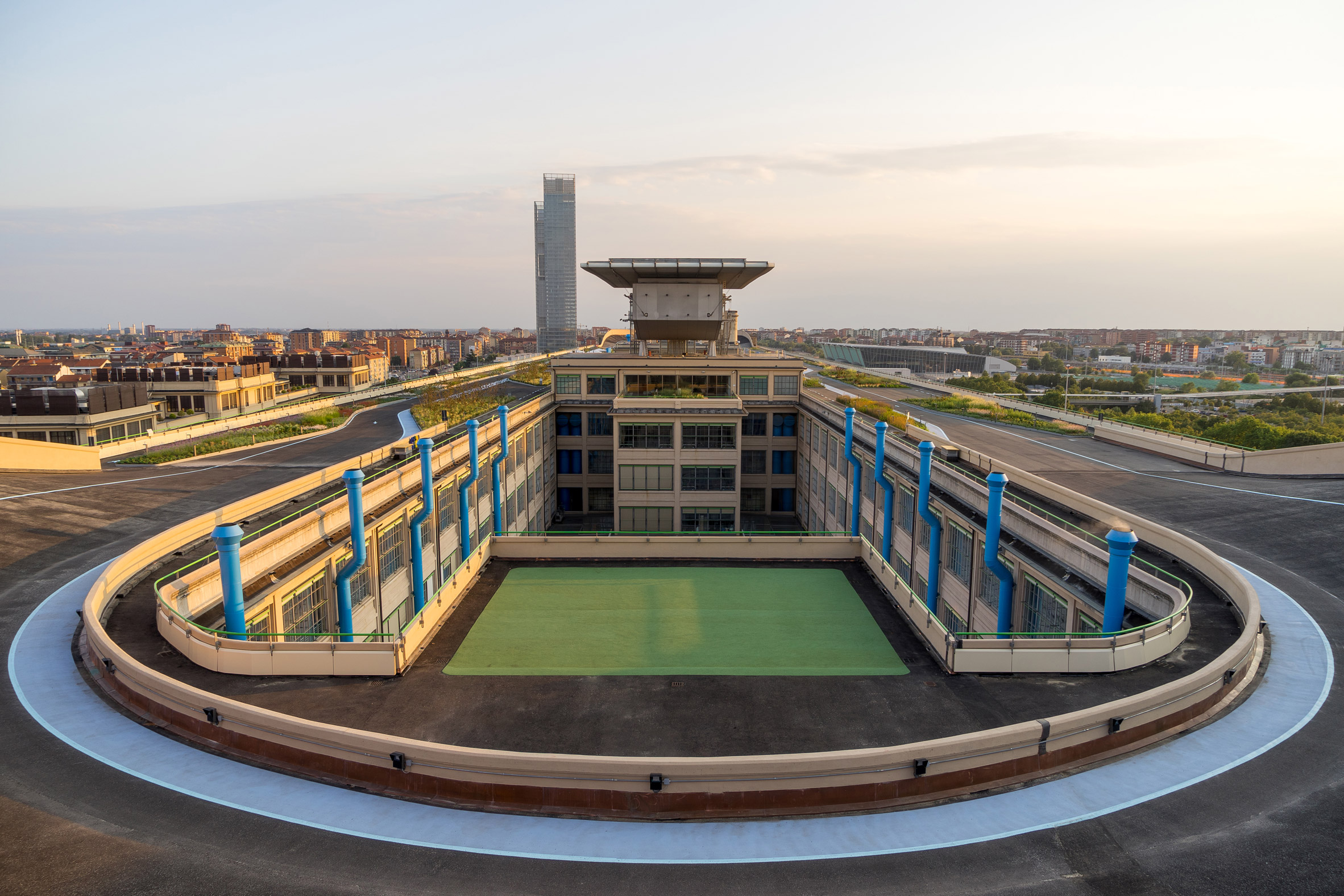
The building, which functioned as Fiat's headquarters from 1923 and to the early 1980s, is topped with a test track and was featured in the 1969 film The Italian Job.
Camerana and Stratosferica's garden is located on the rooftop test track, which was previously used to assess all Fiat vehicles and is now being used to test Fiat's 500 Electric vehicle range.

"Because of its memory, the idea of a test track has been preserved and transformed into a contemporary one, open only to electrical vehicles," Camerana told Dezeen.
"So the silent clean cars can drive gently in between the green islands, looking for a new harmony between mobility and nature. The E-track blends in the garden."
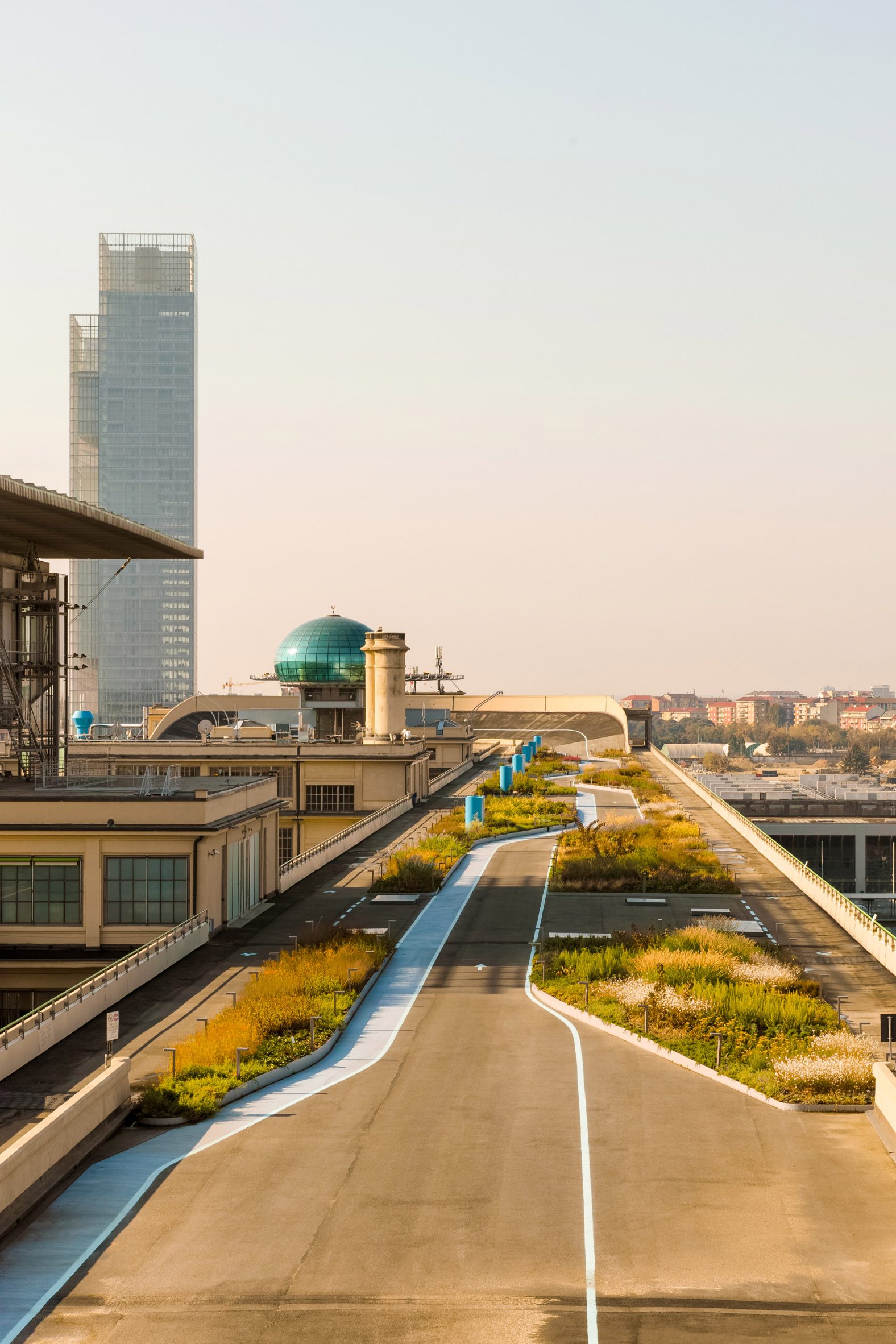
The garden was informed by Manhattan's High Line by James Corner Field Operations and Diller Scofidio + Renfro, as well as the Environment Park in Turin by Camerana, Emilio Ambas, Giovanni Durbiano and Luca Reinerio.
"The space is designed from the start to be public," Camerana told Dezeen.
"It's not just a contemplative garden, we designed it with public functions in the sport and relax areas with learning activities related to edible and colour-dyeing plants areas, to be organized with Pinacoteca Agnelli."
Arranged on the 27,000-square-metre rooftop, the garden was formed through a collection of 28 green "islands" that are dispersed around the test track.
The green islands cover 6,000 square metres and are host to over 300 indigenous species of plants totalling almost 40,000 shrubs, trees and herbaceous plants.
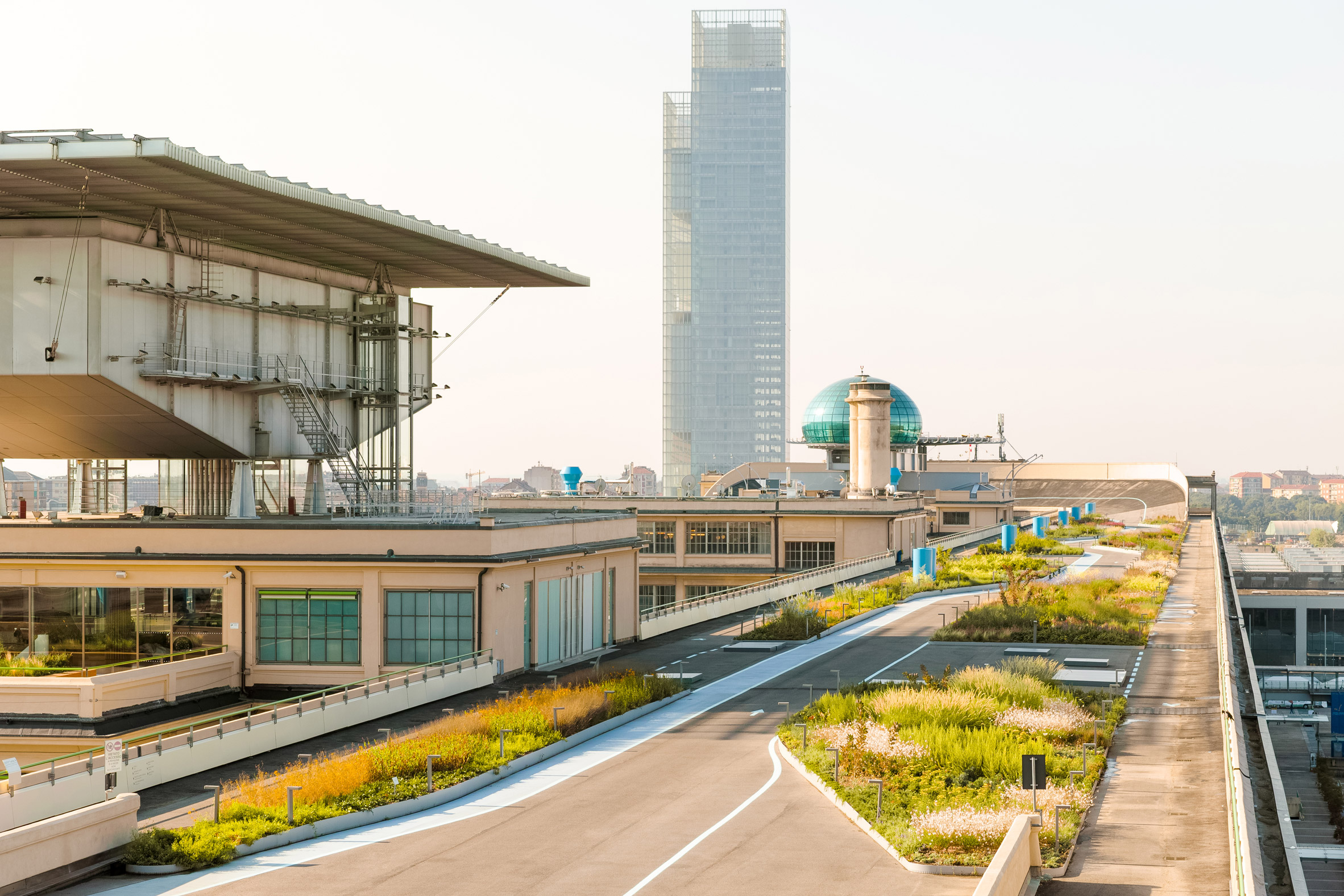
"The 300 species and varieties are chosen with Il Giardino Segreto under my guideline of being truly indigenous species, rooted in Piemonte and northern Med areas, with no space for exotic plants at all," said Camerana.
"Just local biodiversity in a full-colour all-seasons palette. As an example, in front of Pinacoteca, we have two islands dedicated to a 'noccioleto', a hazelnuts field as you can easily find in the Langhe area," he continued.
"Some other peculiar plants are the Cotinus aka 'smoke-tree' which has a strong CO2 absorbing power or the large family of Graminacee species, long perennial and ornamental herbs. But the list can go on all day."
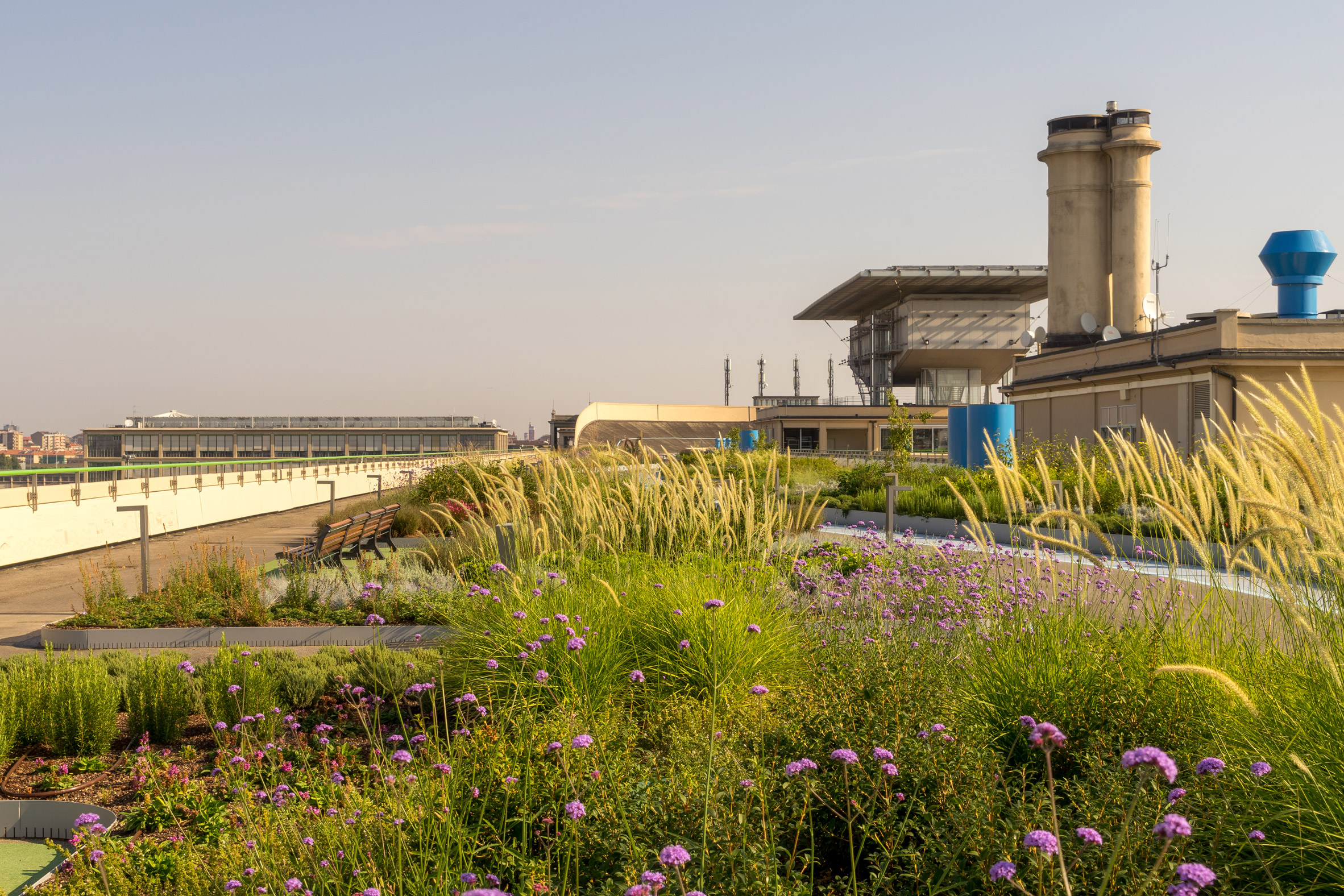
Around the green islands, the building's industrial features – including large blue-painted pipes – extend above the perennials and indigenous shrubbery.
Blue strips, to zone different paths, were painted across the test track, tying the paths to the pipes and the large blue-hued dome that Piano added to the roofscape.
The building also houses an exhibition space that can be accessed from the rooftop garden.
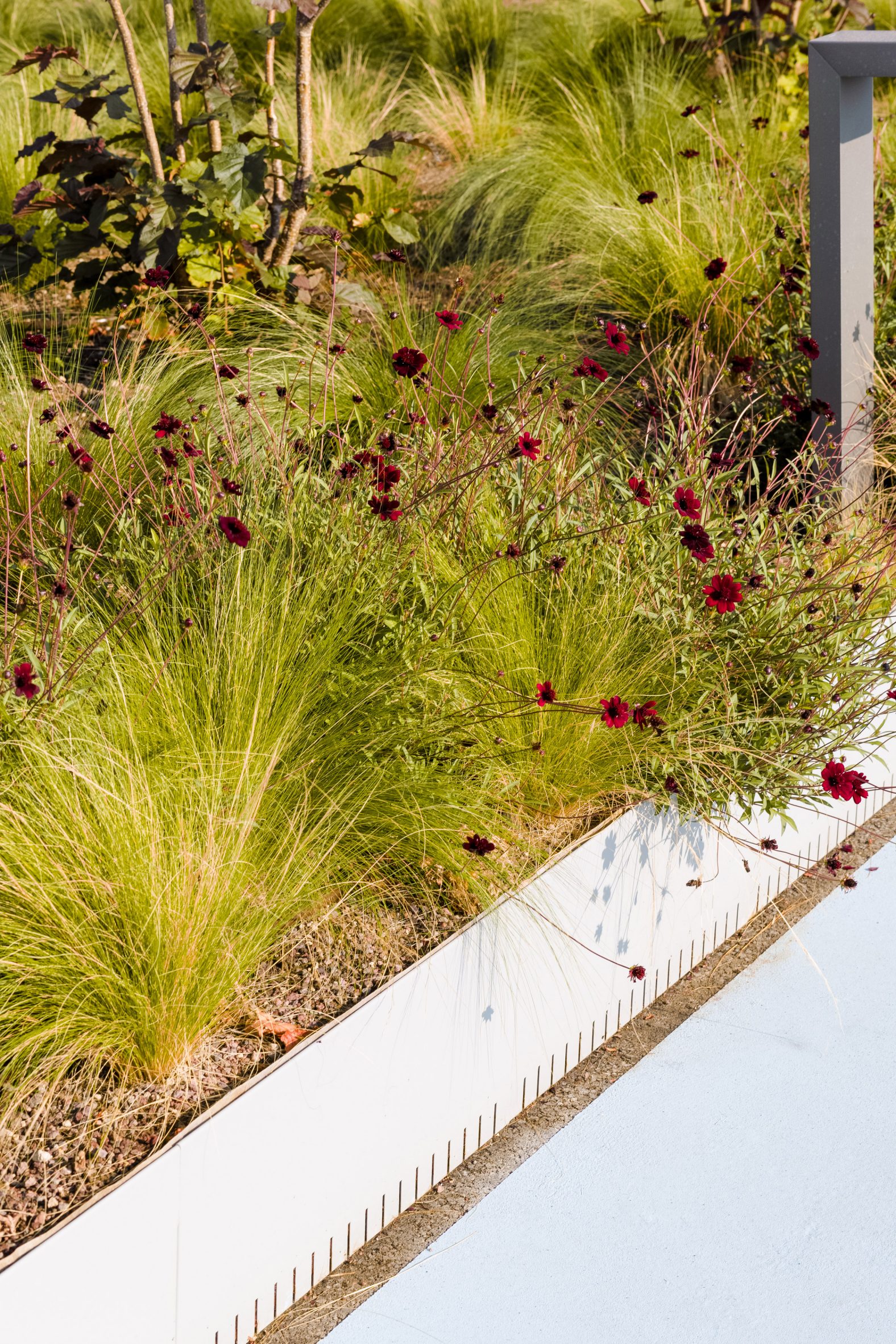
Earlier in 2021, Twelve Architects unveiled plans for an elevated park in Manchester that will occupy a disused viaduct.
A high line-style structure in Camden is also planned by New York High Line designer, James Corner Field Operations and will stretch across a disused railway.
The post Garden added to Fiat's Lingotto building rooftop test track appeared first on Dezeen.
from Dezeen https://ift.tt/2ZcU0gb
