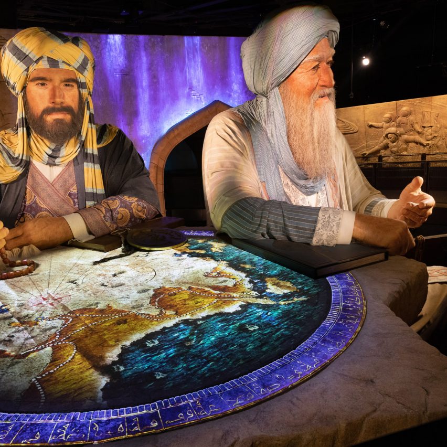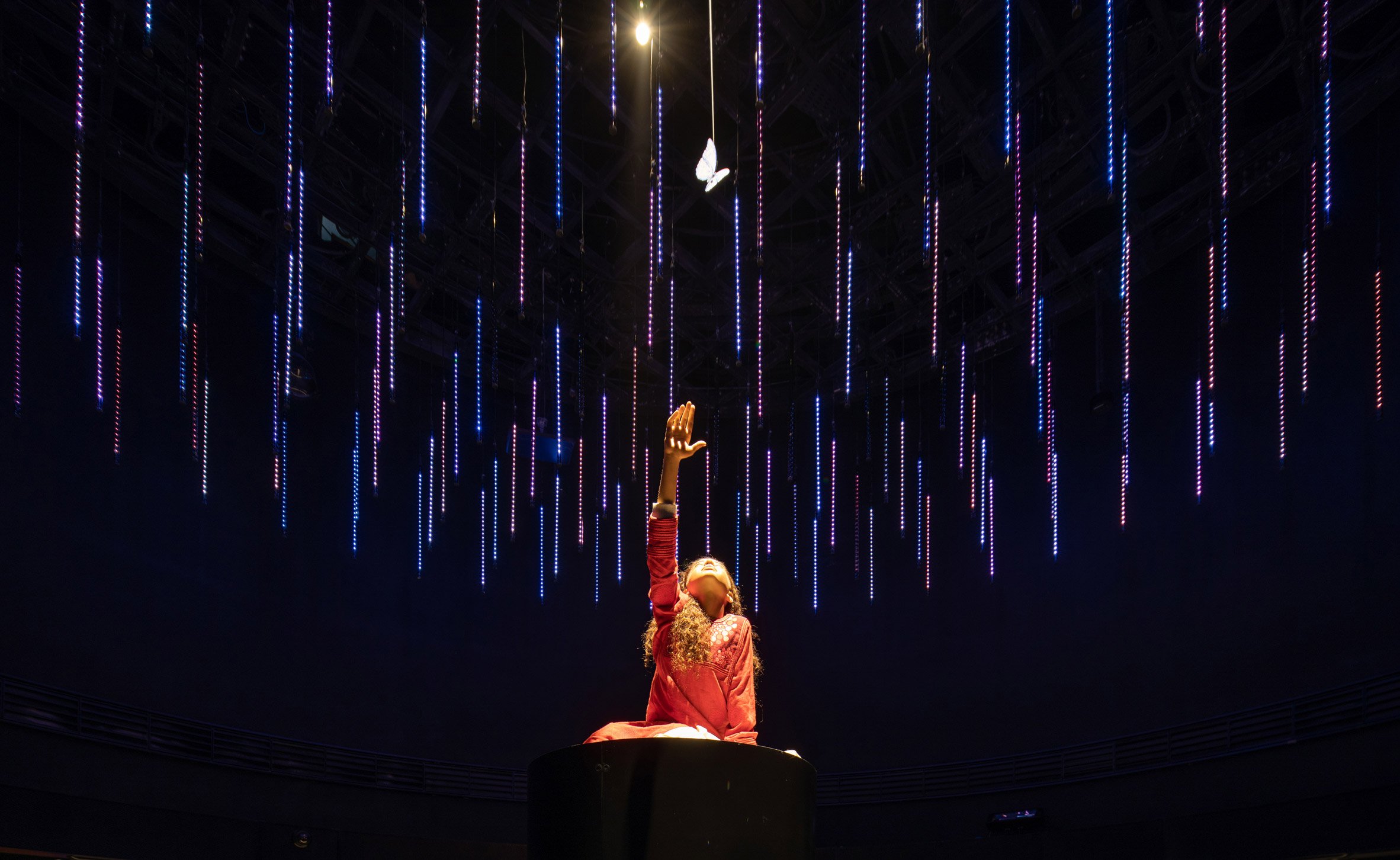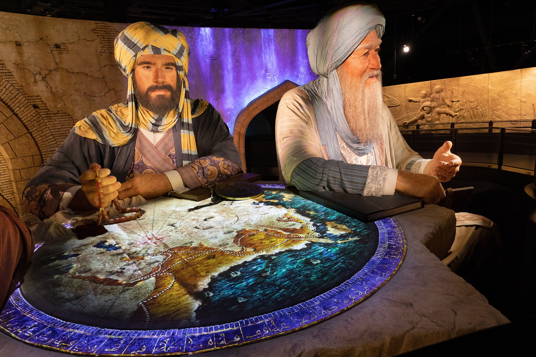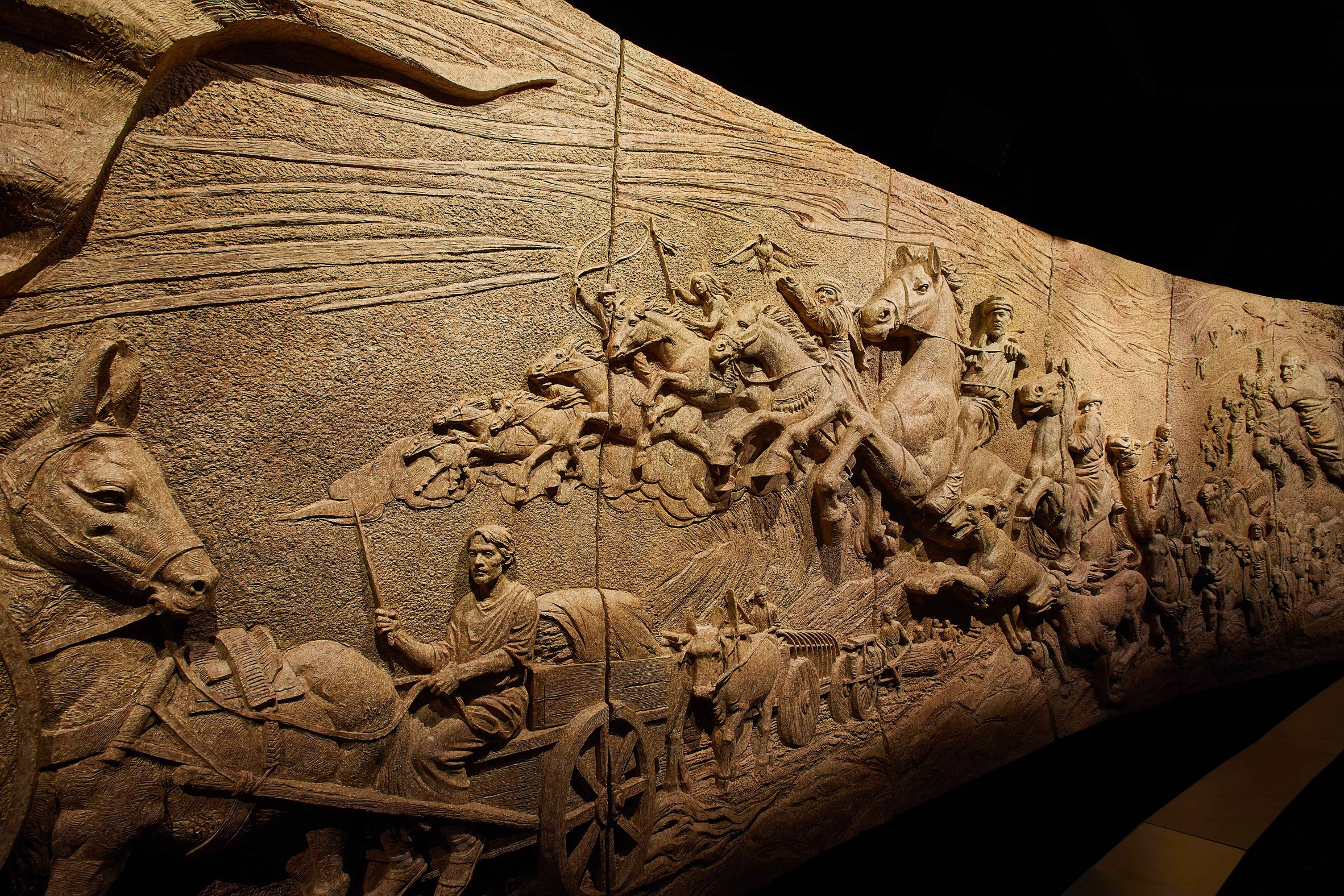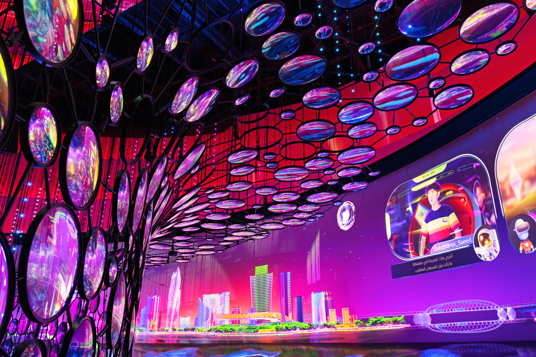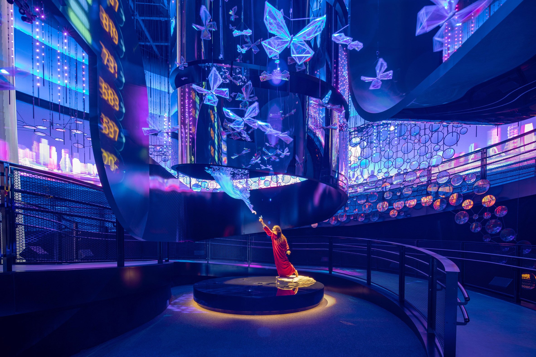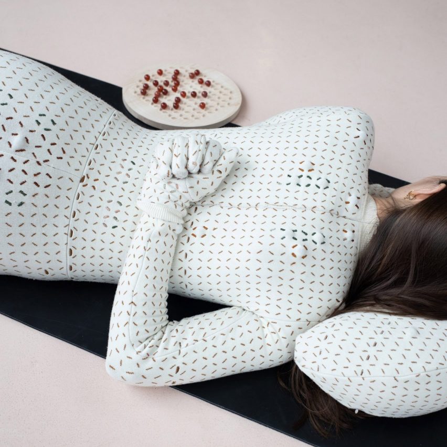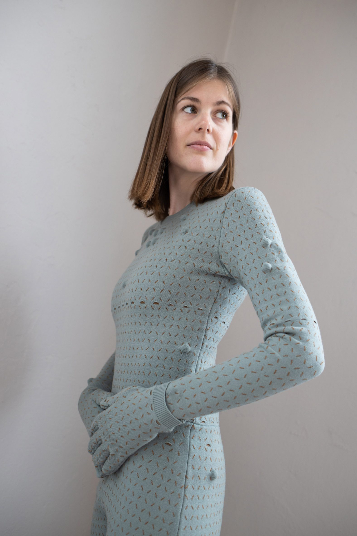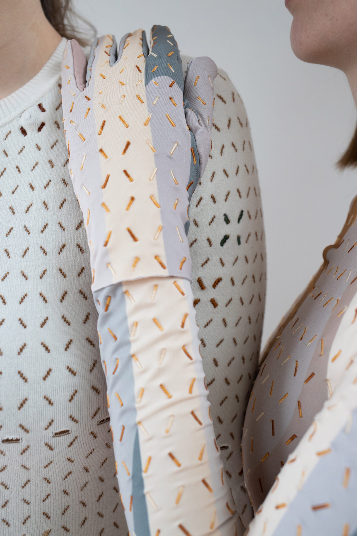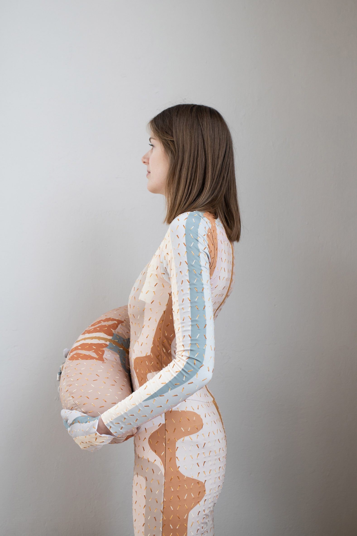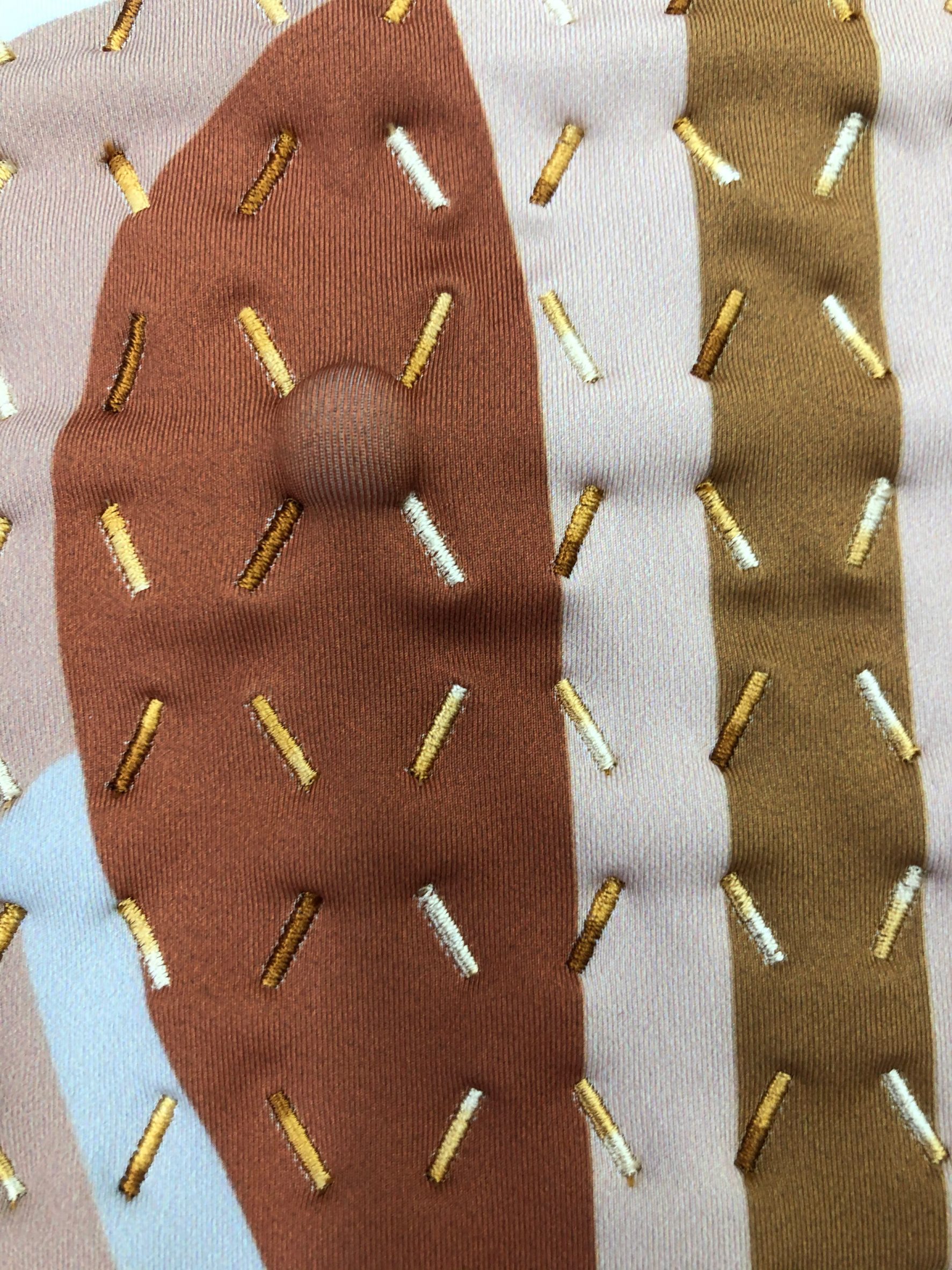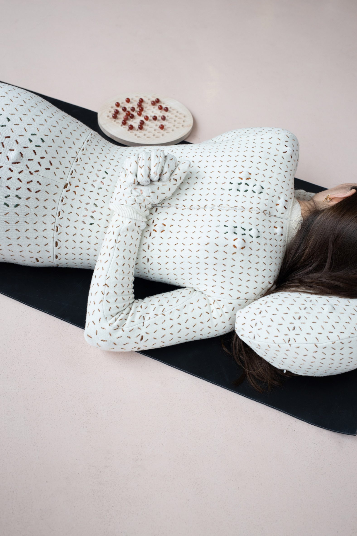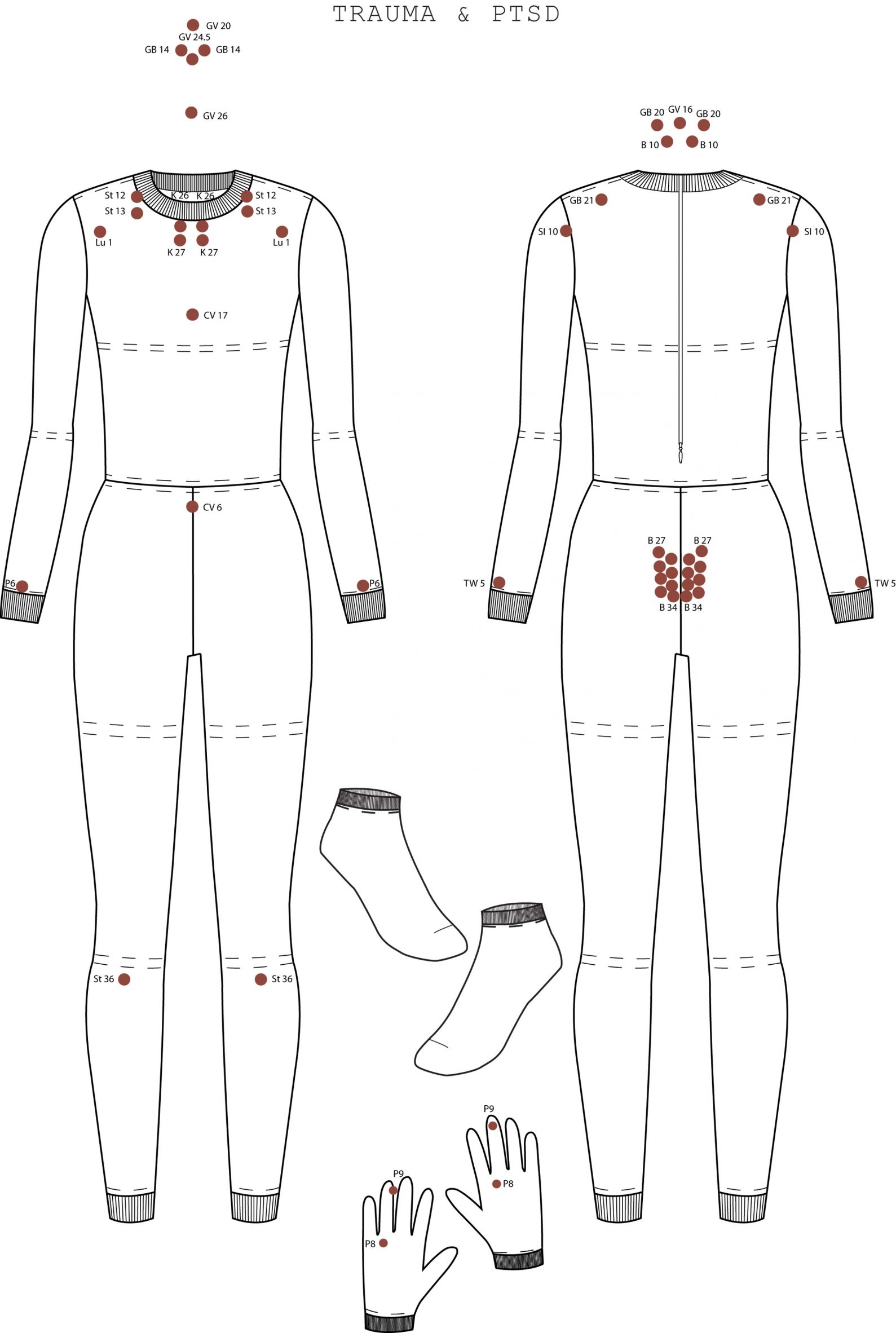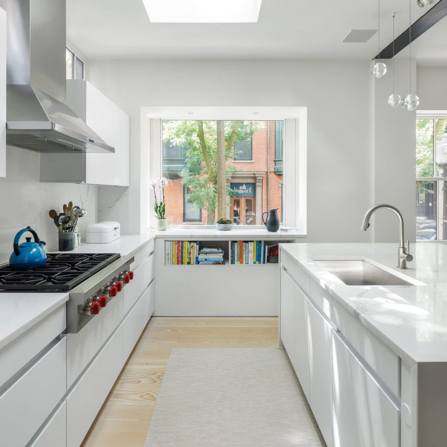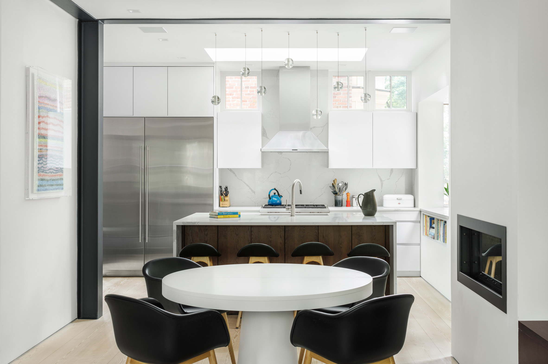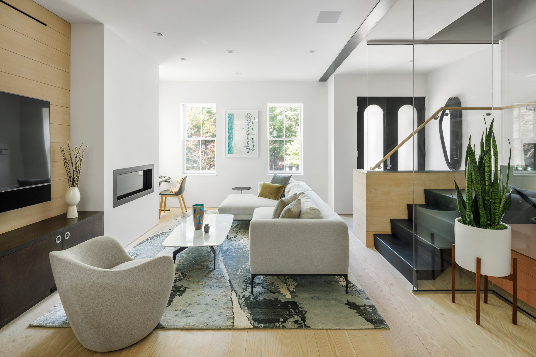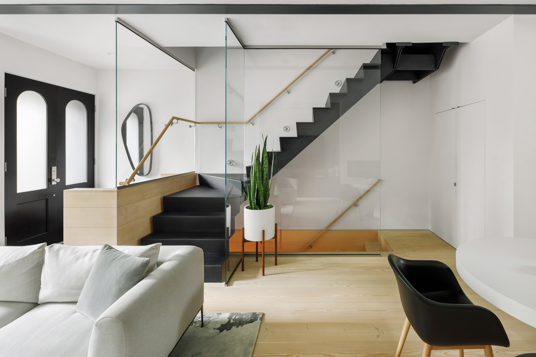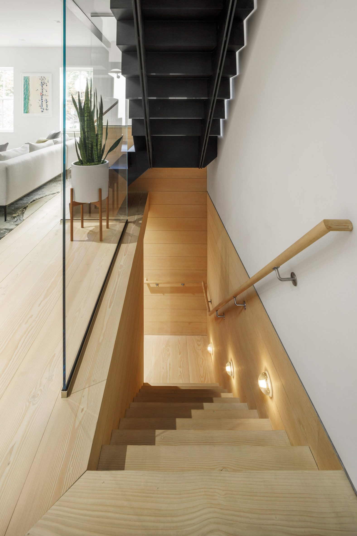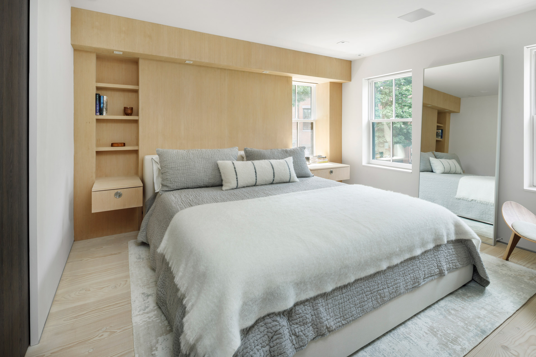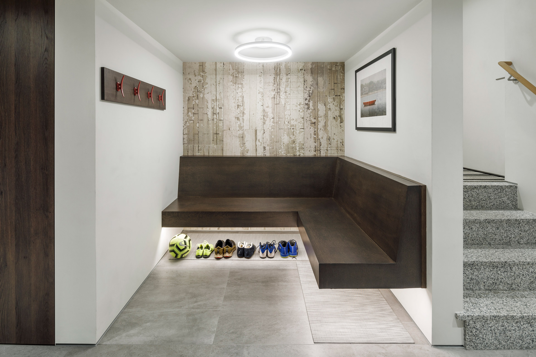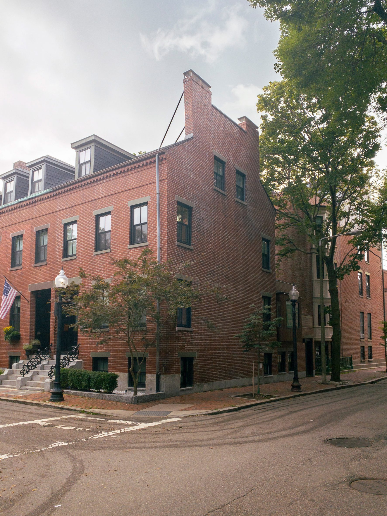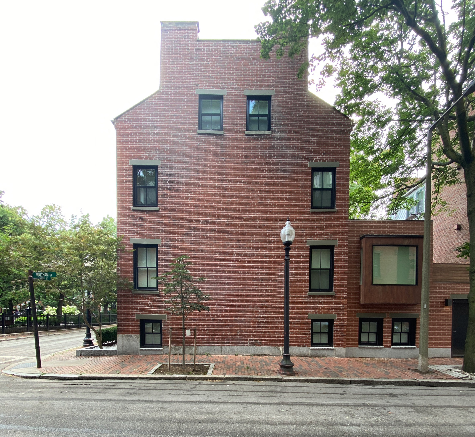
Chinese electric vehicle manufacturer XPeng has revealed its concept for a flying car that would also be capable of driving on the road, which the company plans to release as soon as 2024.
XPeng revealed the renderings of the unnamed electric flying vehicle at its annual 1024 Tech Day, where it showcases its latest innovations.

The road-capable flying car is being developed by the company's urban air mobility (UAM) affiliate HT Aero.
Unlike most current UAM vehicle concepts, HT Aero's would be capable of functioning both in the skies and on the roads, and will have a foldable dual rotor mechanism that converts it from a car to a flying machine.
The renders suggest the vehicle will be equipped with a steering wheel for driving and a single lever for flight.

According to TechCrunch, Xpeng is aiming to set a retail price of less than one million Chinese yuan (£114,000) for the vehicle, which will be more understated than the depiction in the current renderings.
The vehicle will include an environmental perception system that can evaluate the surroundings and weather conditions to make sure it can take-off and land safely at the desired destination.
While it will be manually controlled, a perception and flight control algorithm will help the pilot to avoid obstacles during flight.
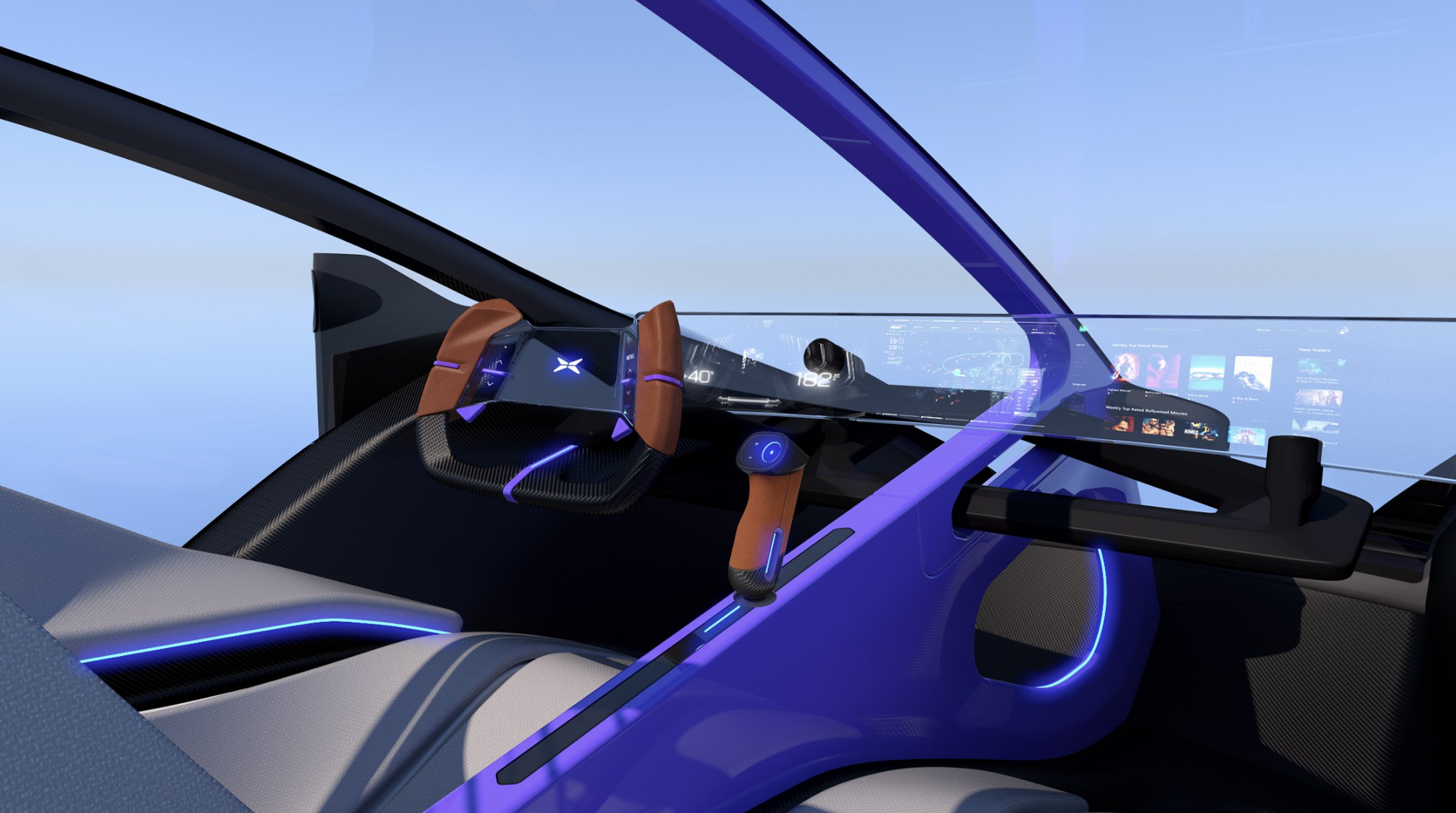
Xpeng plans to sell the vehicle directly to consumers and sees it operating in urban environments.
The vehicle is an evolution of the company's previous two-seater flying car concept, the Traveler X2, also developed by HT Aero.
HT Aero aspires to be the leader in the field of UAM and has raised US$500 million in a funding round earlier this month.
Alongside the flying car, XPeng also revealed new versions of its driver assistance system, supercharging technology and a robot prototype in the shape of a pony at its 1024 Tech Day.

"Our exploration of more efficient, safer, carbon-neutral mobility solutions goes far beyond just smart EVs, and is the cornerstone of our long-term competitive advantages," said XPeng CEO He Xiaopeng.
"We strive to implement cutting-edge mobility technologies in mass-production models for the benefit of our customers."
It has scheduled the new vehicle for mass production in 2024.

A number of companies are vying to be among the first to bring "flying cars" to the urban skyline. This term has been increasingly used in recent years to refer to personal aircraft concepts and prototypes that feature electrical vertical takeoff and landing (EVTOL) technology.
Hyundai's European operations chief Michael Cole recently said he expects to see this technology in use before the end of this decade.
Hyundai has a partnership with Uber to develop flying taxis, while others working on similar technology include German company Lilium and US-based Kitty Hawk and Boeing.
The post XPeng unveils plans to launch road-capable flying car in 2024 appeared first on Dezeen.
from Dezeen https://ift.tt/3mjVIoE
