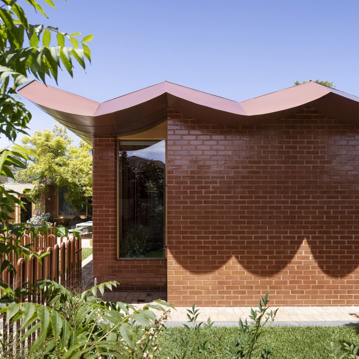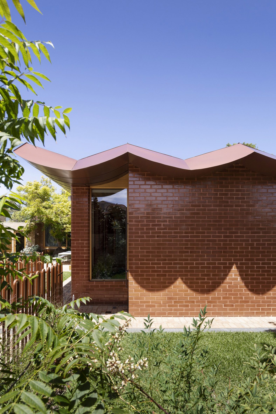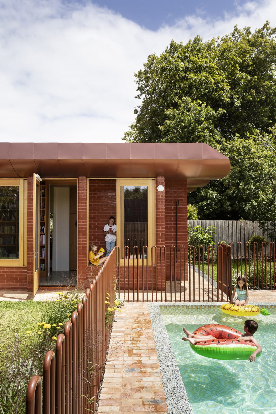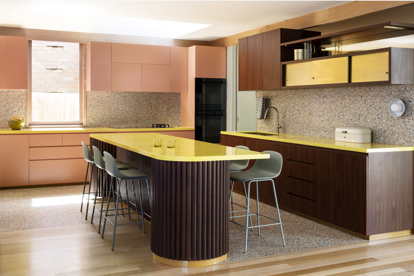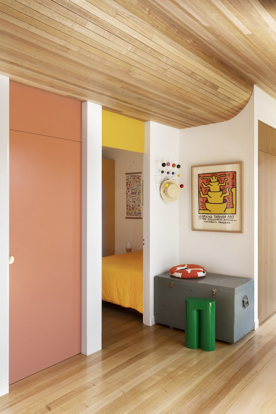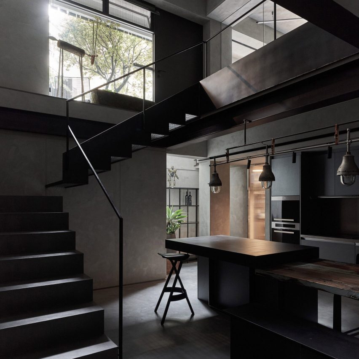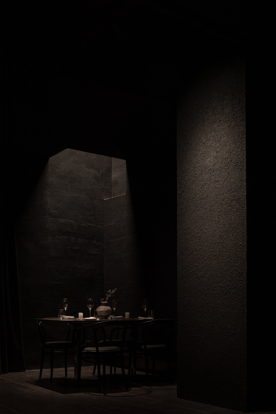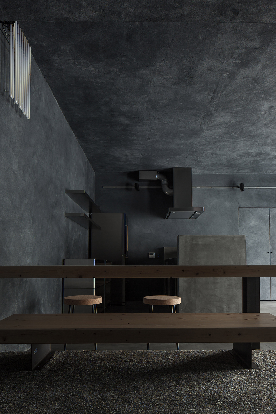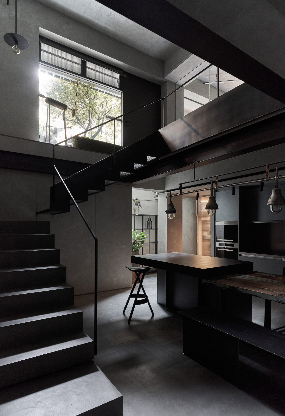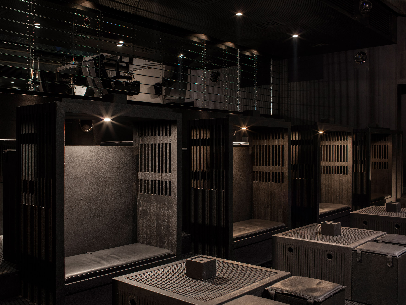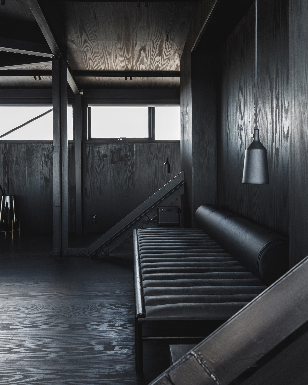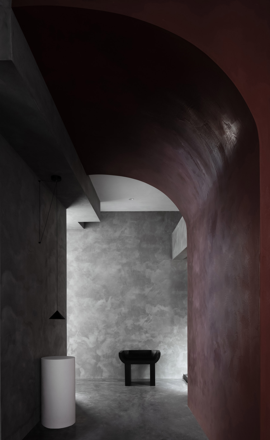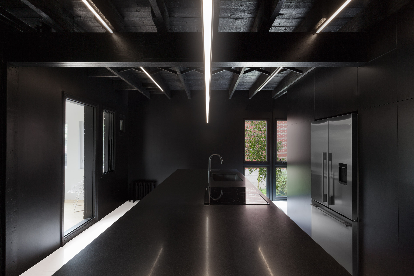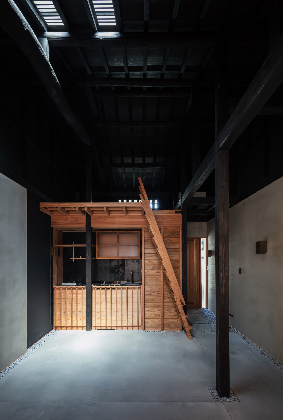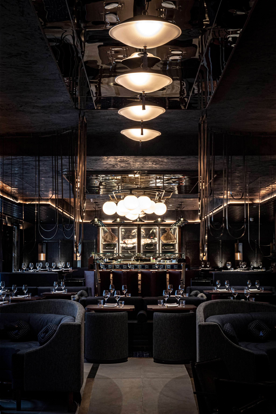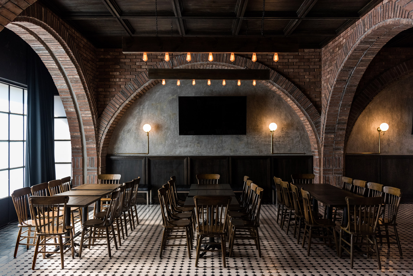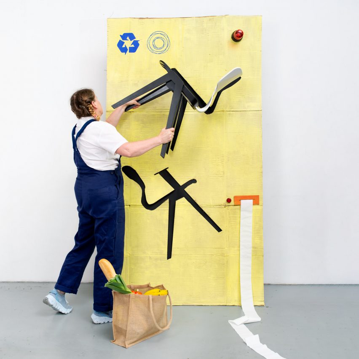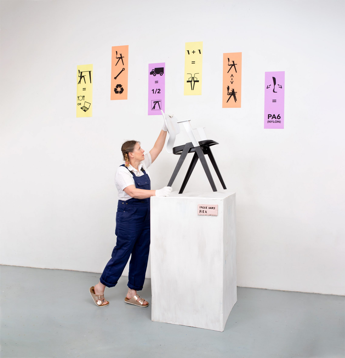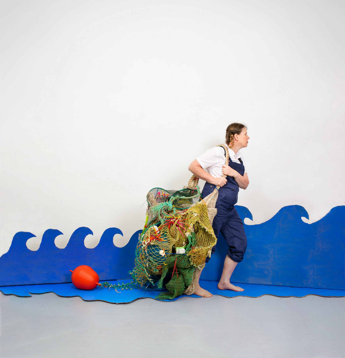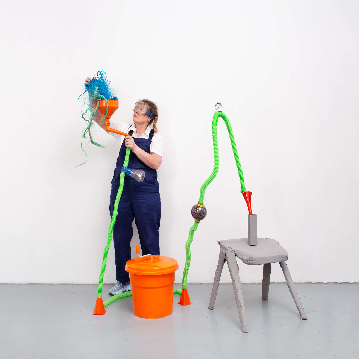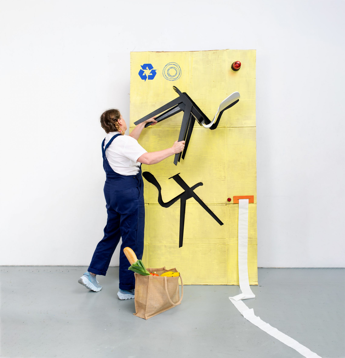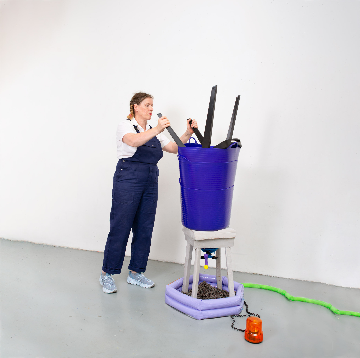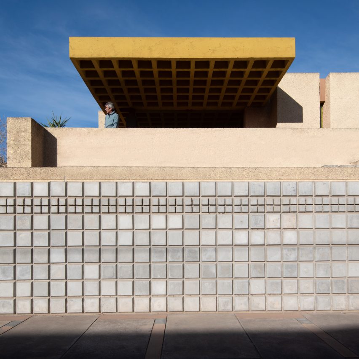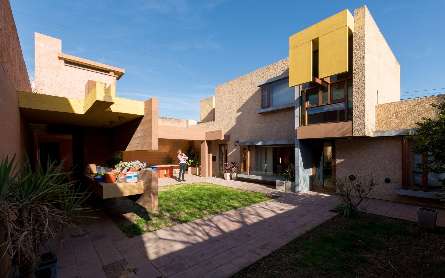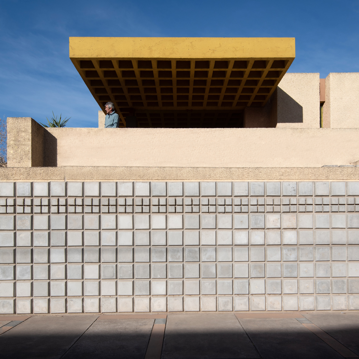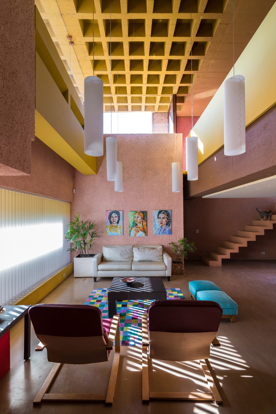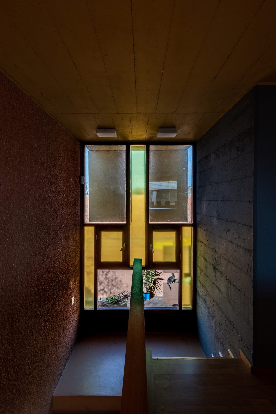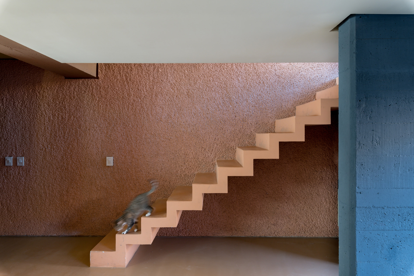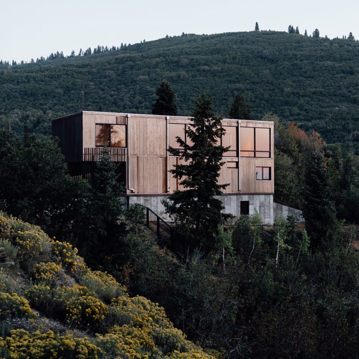
Local firm Klima Architecture prioritised energy efficiency and a low-maintenance exterior while designing this three-level family residence near Park City, Utah.
The studio designed Maple Haus for a site just outside of Park City, a ski town on the eastern front of Utah's Wasatch Mountains.
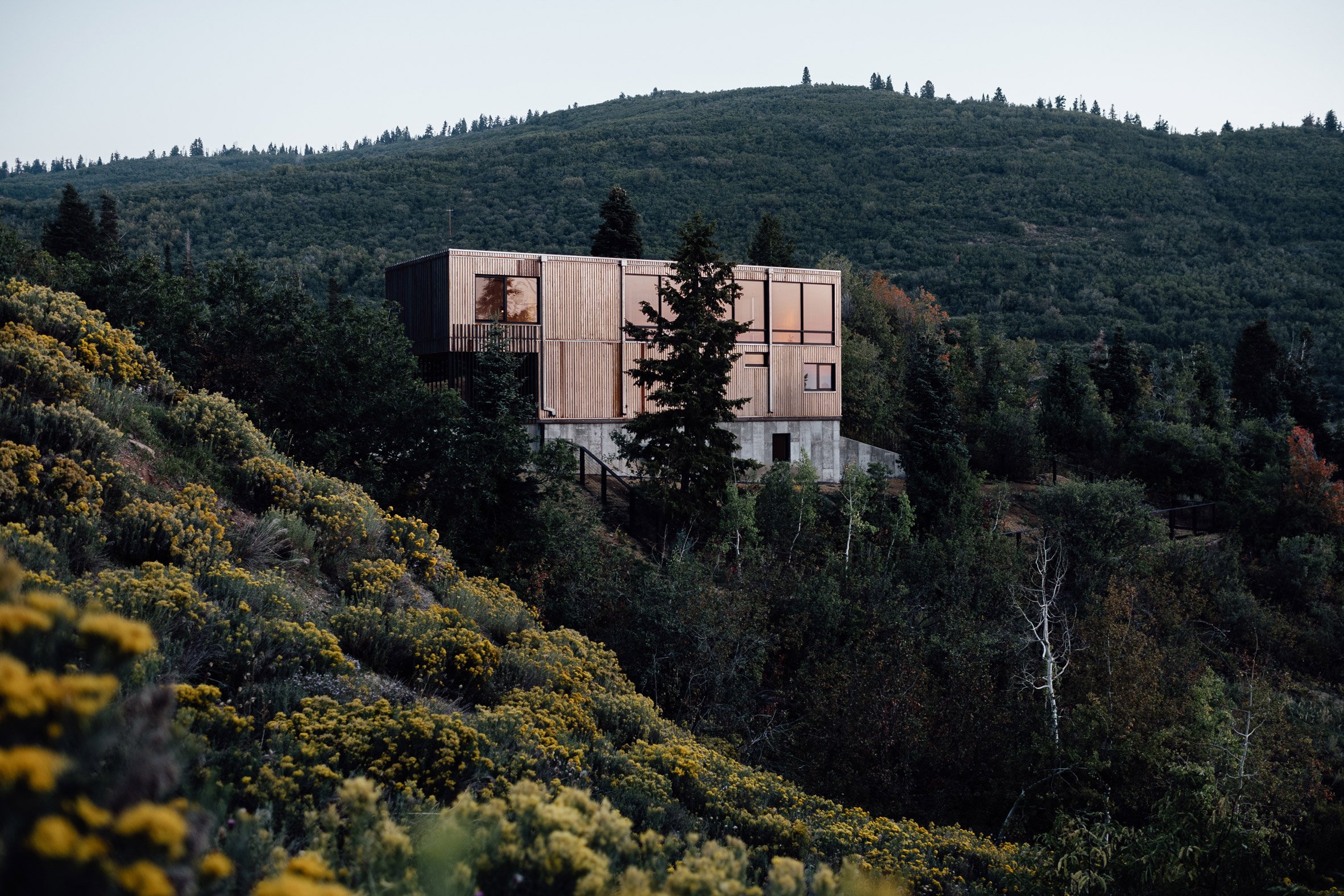
The project was designed by Klima Architecture, which was founded in 2010 as Park City Design + Build and took on a new name last year.
The house was initially designed by to be a home for the studio's founder Chris Price. But due to the area's favourable real estate market, he ended up selling the home to new owners who use it as a full-time residence.
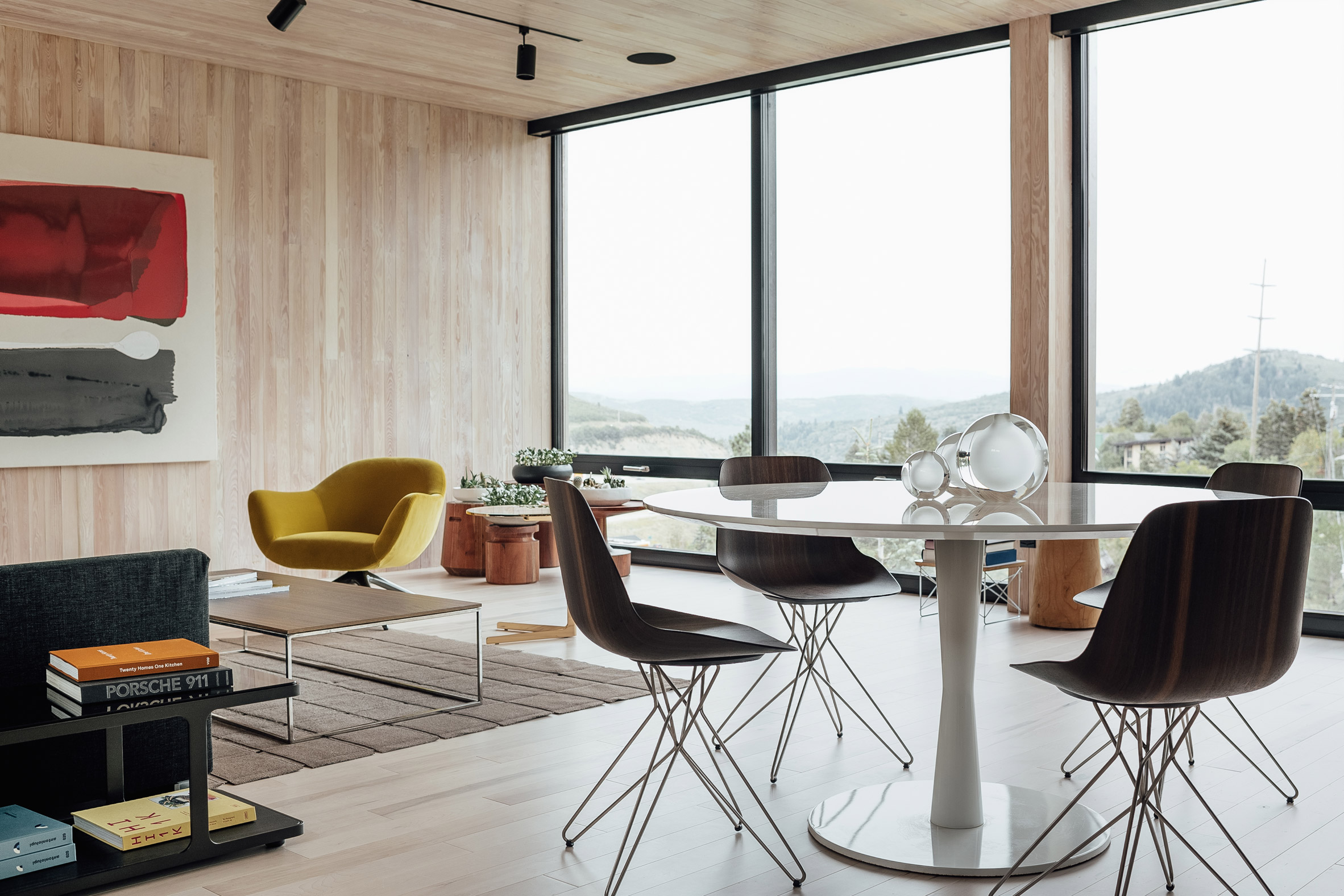
The house sits within a forested community with an eclectic mix of abodes, from older cabins to contemporary dwellings. Price has lived in the neighbourhood for over a decade and has designed four homes there, including the Meadows Haus and Tree Haus.
"I gravitated here because historically you could get really cheap lots, and there is the utmost advantage of not having an overarching homeowner's association with design guidelines," said Price.
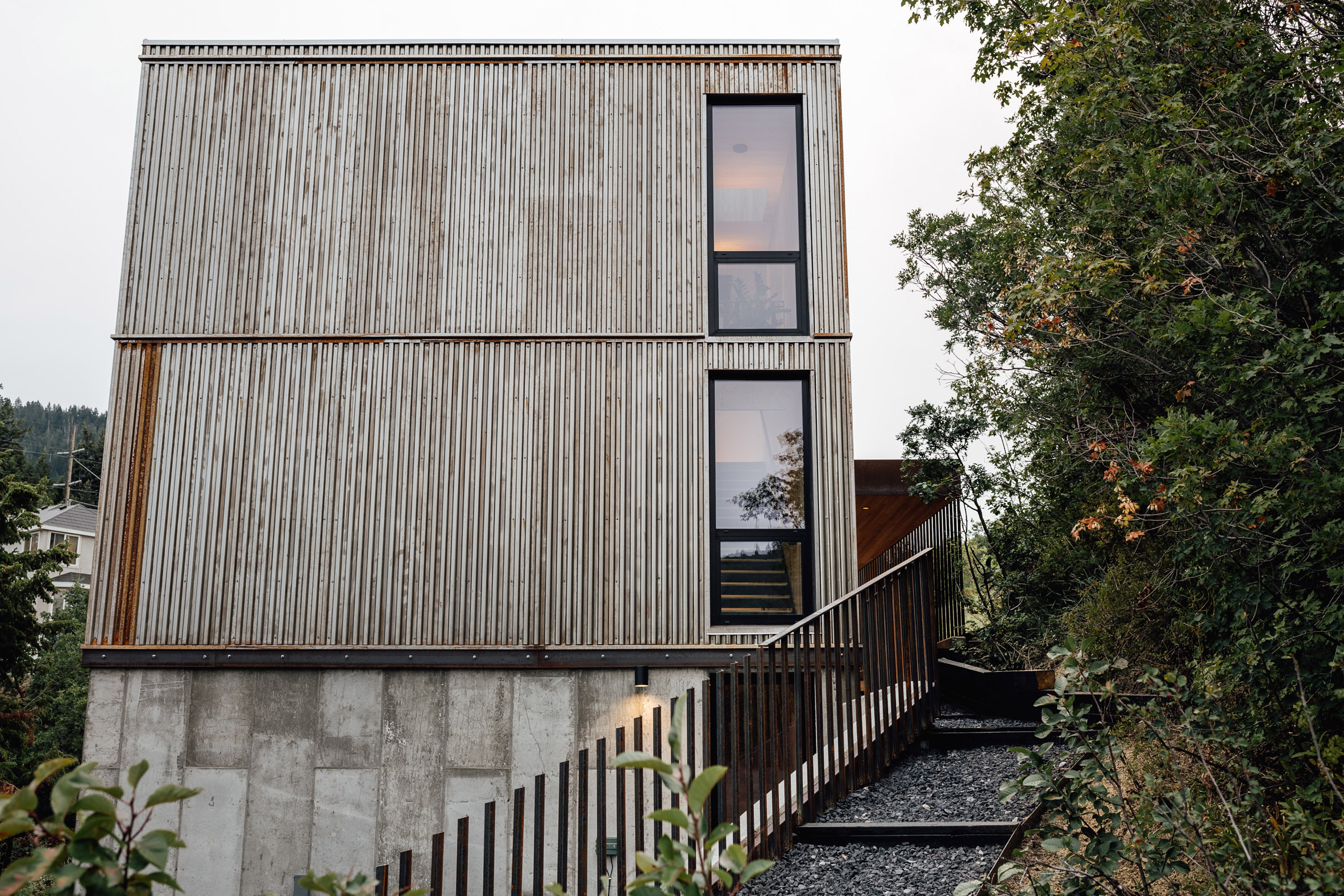
He added that many Park City neighbourhoods have adopted restrictive guidelines, resulting in an "uninspiring built landscape."
While designing Maple Haus, Price took inspiration from an adjacent property – the Cube House, designed by the late architect John Sugden, who had apprenticed under Mies van der Rohe.
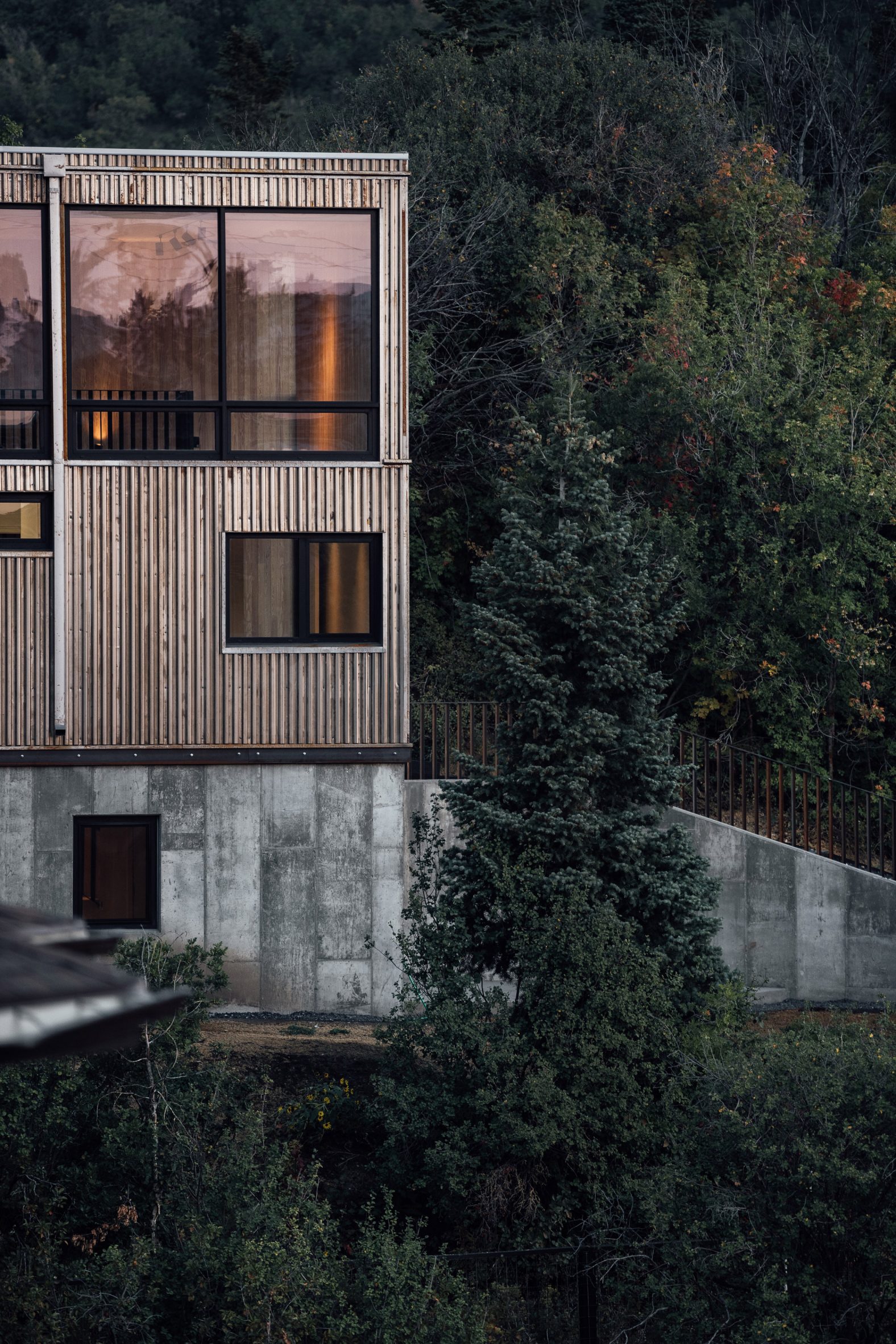
"In true Mies/German efficiency, the house was built around a rigid grid of steel and glass, all on a concrete plinth," said Price.
"I wanted to take a notch out of this philosophy and design this house with the same rigour, but with modern materials and Passive House detailing."
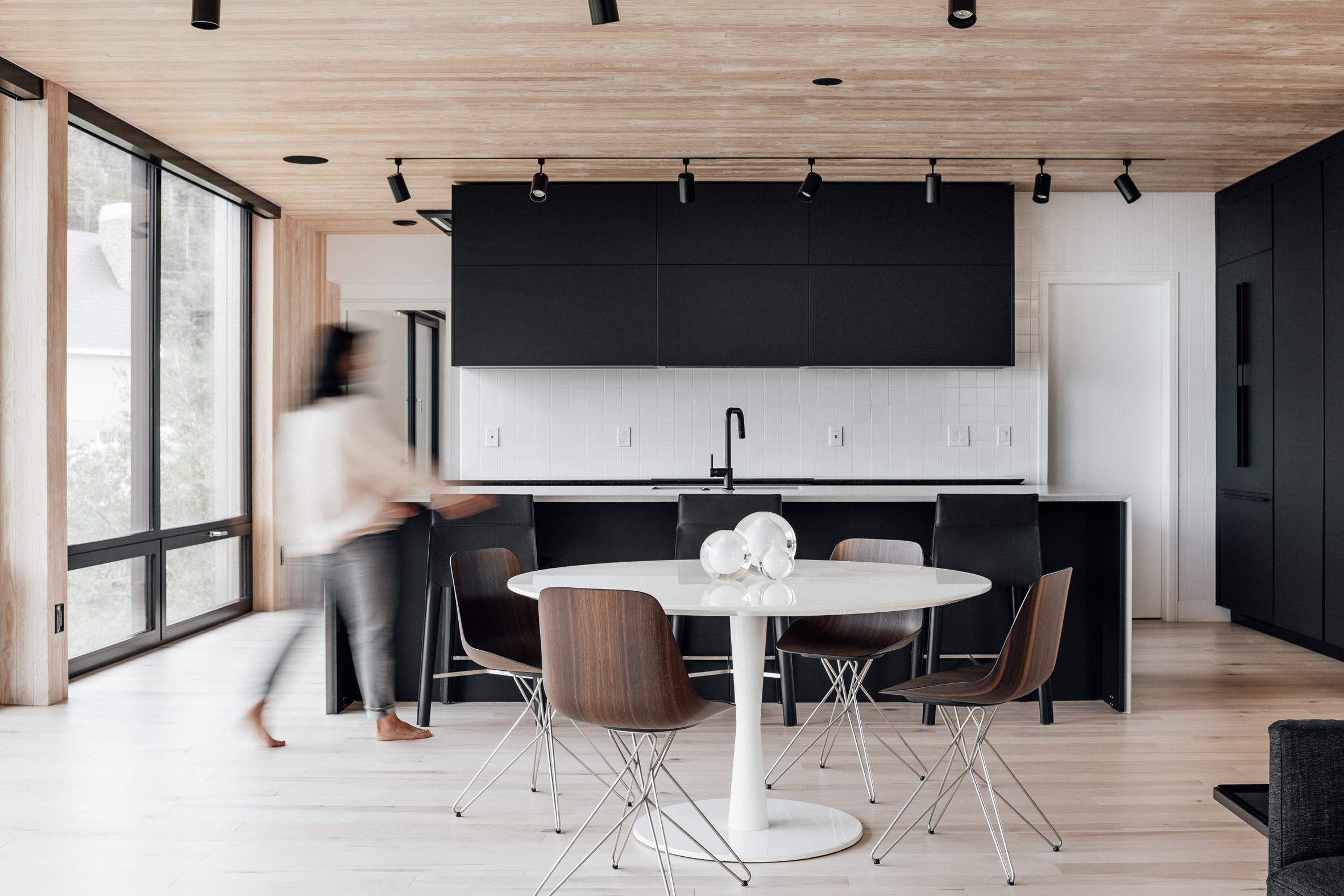
Approximately rectangular in plan, the Maple Haus rises three levels on a sloped site. The house measures 60 by 24 feet (18 by 7.3 metres) and is laid out on a 12-foot (3.7-metre) grid.
"This helped minimise material waste when framing, and allowed us to work faster," said Price.
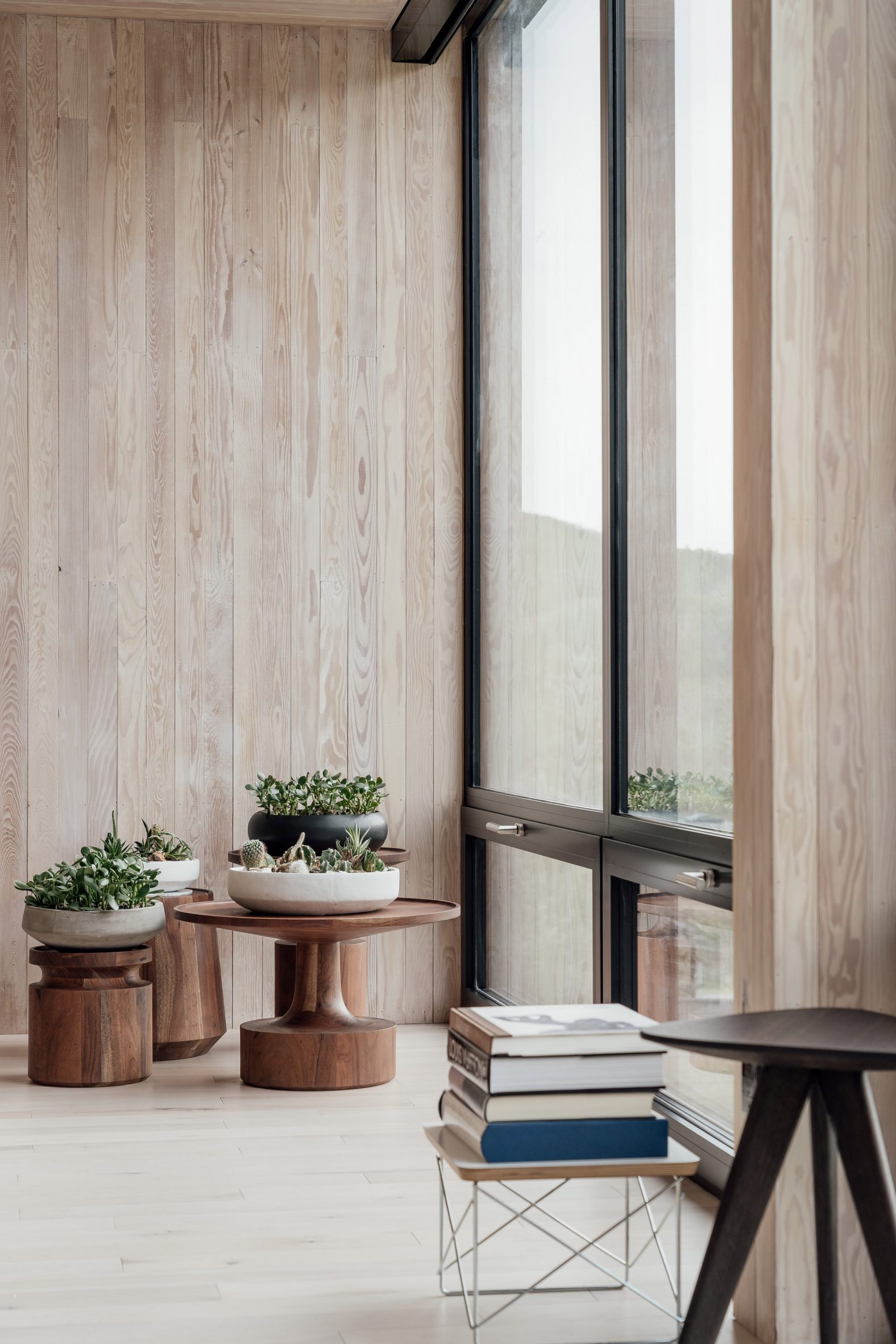
Creating an air-tight building envelope was a key concern. The architect used double-stud construction to form super thick walls filled with insulation. Triple-pane windows help lock in heat.
The base has a concrete exterior, while the upper levels are wrapped in Corten steel – a low-maintenance material that holds up well against fire, bugs and sunlight.
"On top of the steel siding is a second solar screen made of steel angle iron," said Price. "This functions solely on the southwest and northwest sides of the home, blocking around 30 per cent of that harsh western light."
Within the home, the team created light-filled spaces with crisp detailing.
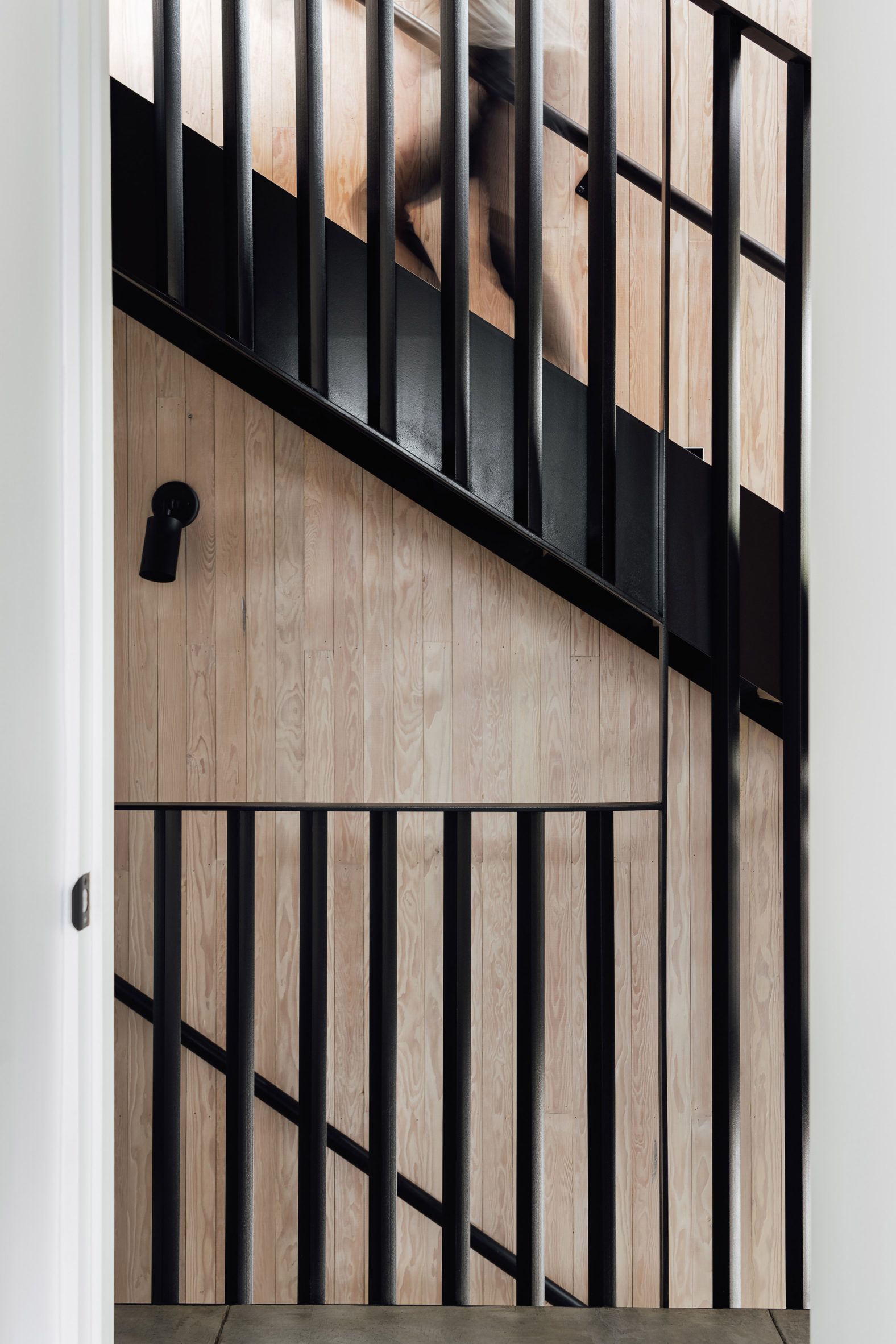
The lowest level holds two bedrooms, while the middle floor contains a garage and guest quarters. The top level encompasses the main suite and an open-concept kitchen, dining area and living room.
All three levels are connected by a staircase made of black-painted steel with wood-veneer treads. Price and his father built all of the home's steelwork.
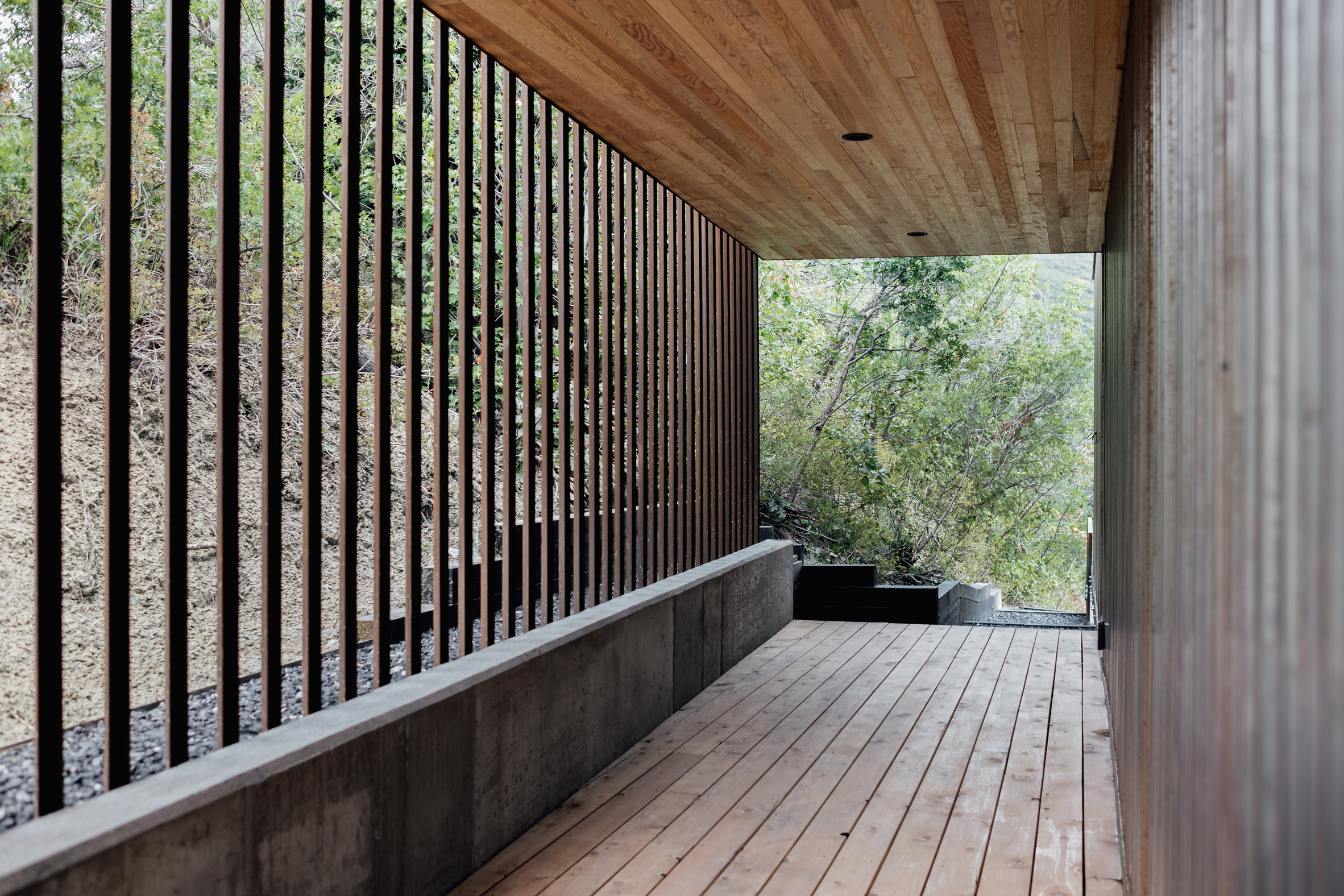
Earthy materials help tie the home to its natural setting. Hem fir was used for walls and ceilings, while maple was used for floors. Counters are topped with black granite.
Rooms were initially dressed with furniture from the Italian brand Poliform.
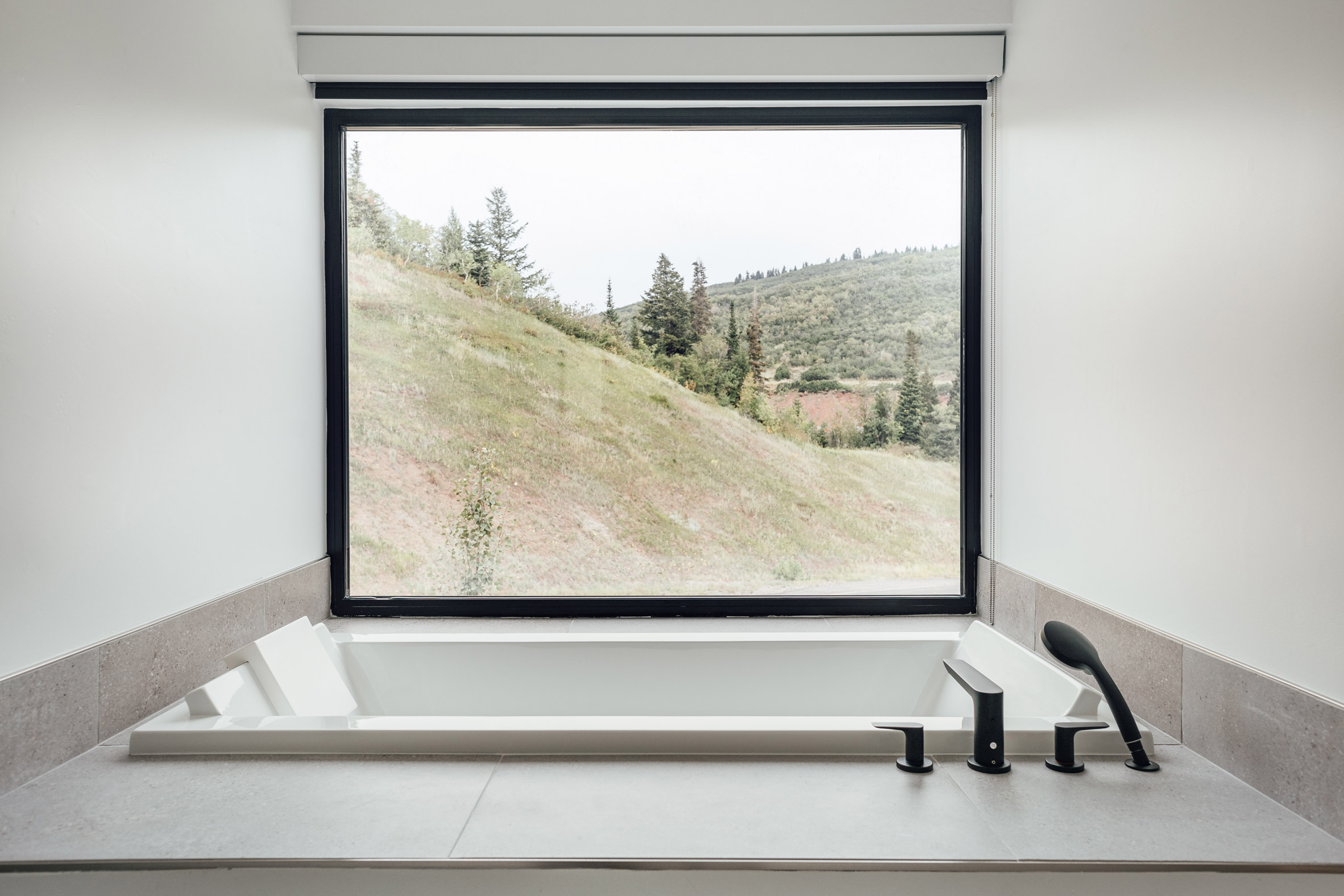
Large stretches of glass help occupants feel connected to the scenic landscape – a high desert, alpine ecosystem with pine and oak trees. An operable, triple-pane skylight brings in light from above while also allowing hot air to escape.
The roof is designed to allow for photovoltaic panels and a roof terrace in the future.
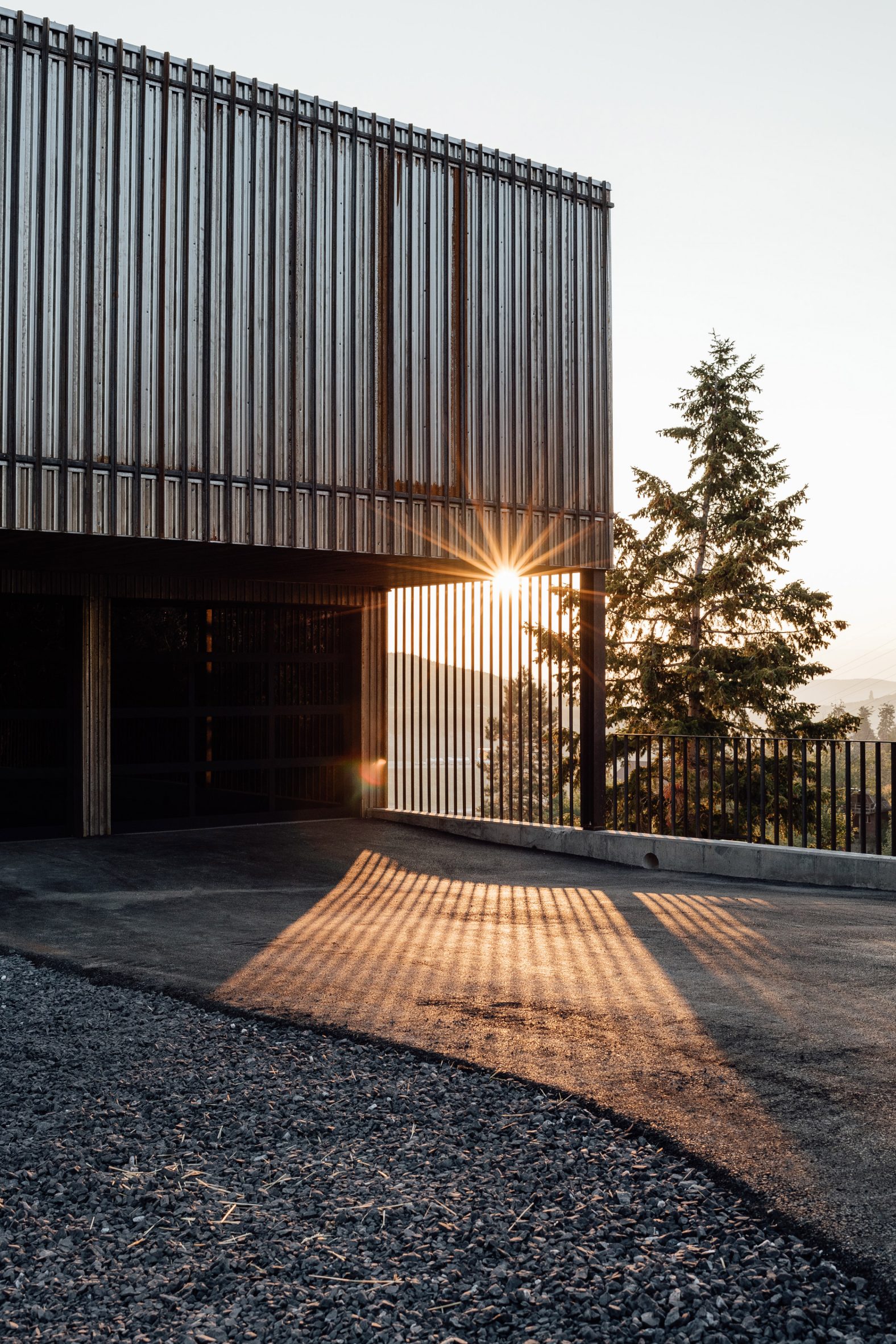
Once a mining area, Park City is now a beloved destination for skiers and nature enthusiasts. Other projects in the mountain town include a residence by Imbue Design that consist of wood-clad, rectilinear volumes that are positioned around a central courtyard.
The photography is by Kerri Fukui and Lauren Kerr.
The post Klima wraps Maple Haus in the Utah mountains in weathering steel appeared first on Dezeen.
from Dezeen https://ift.tt/3butKQF
