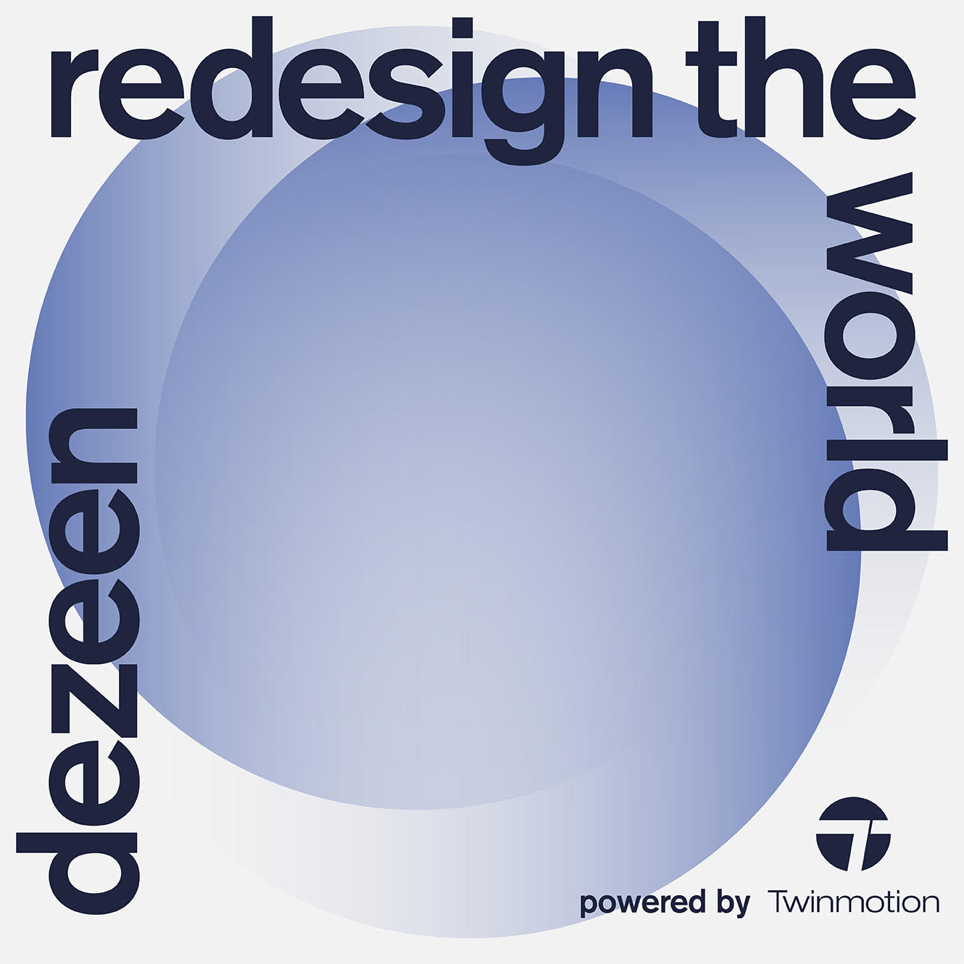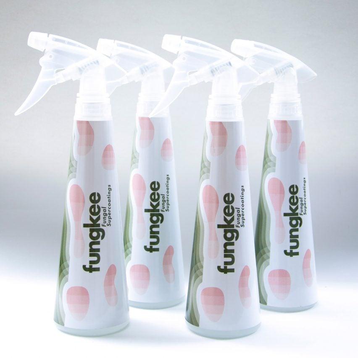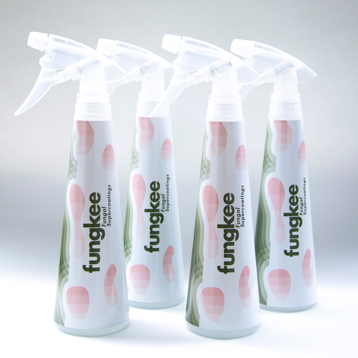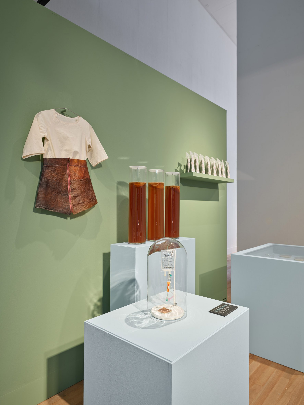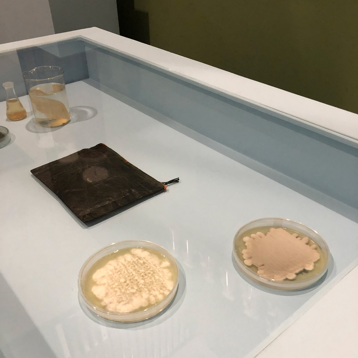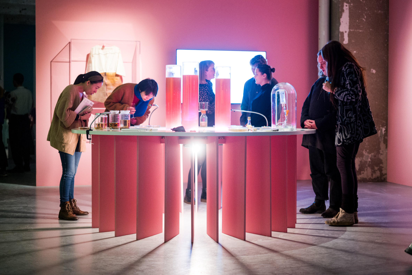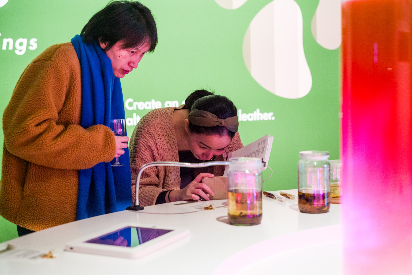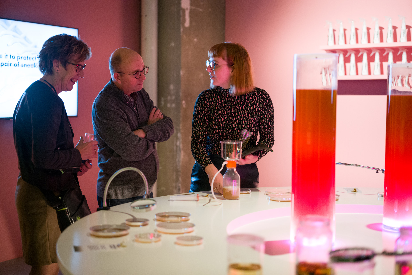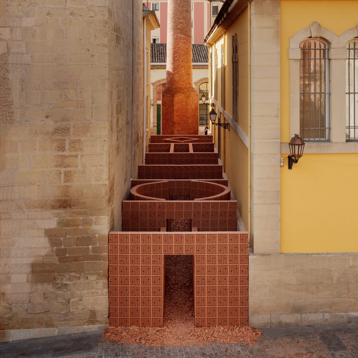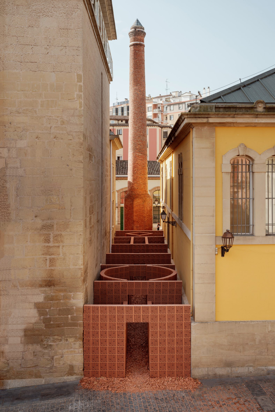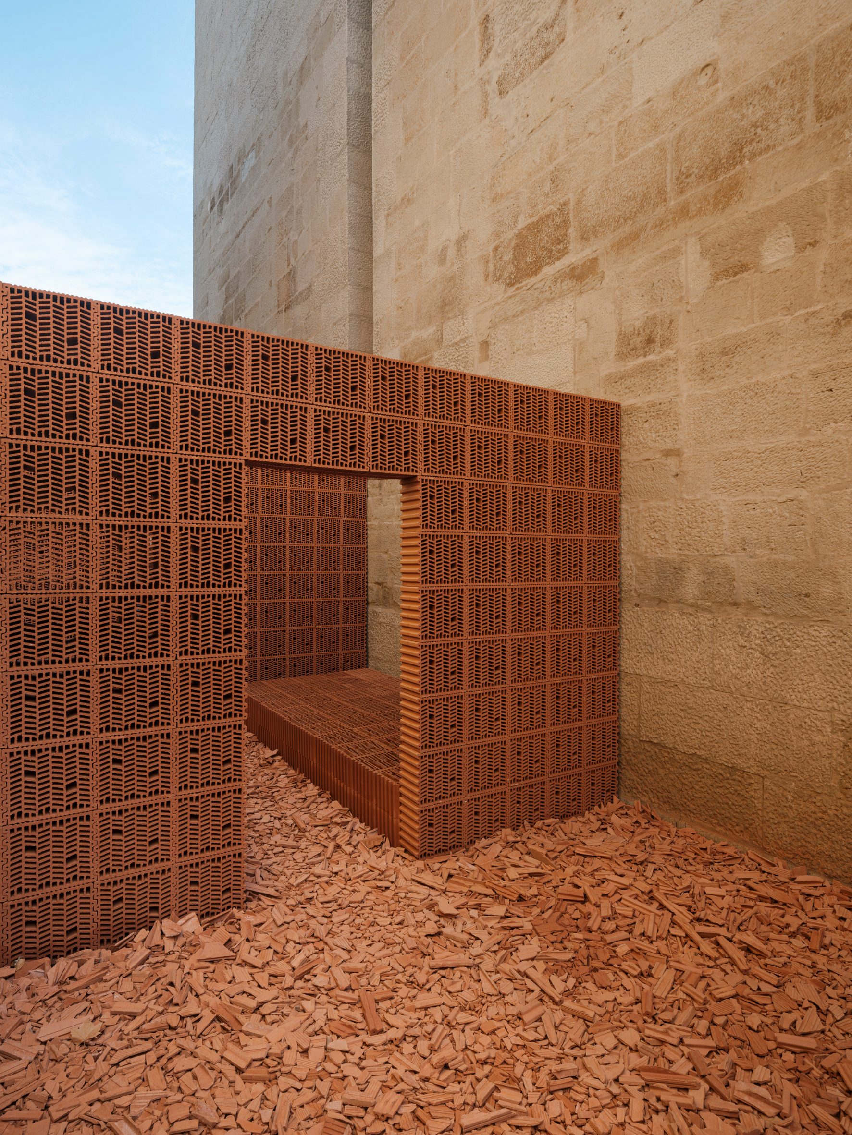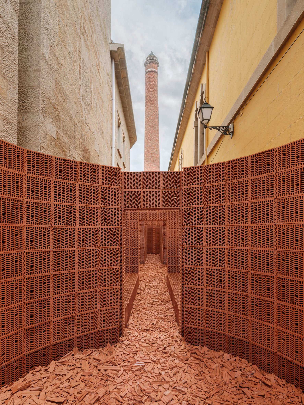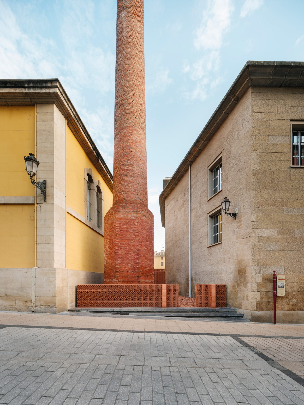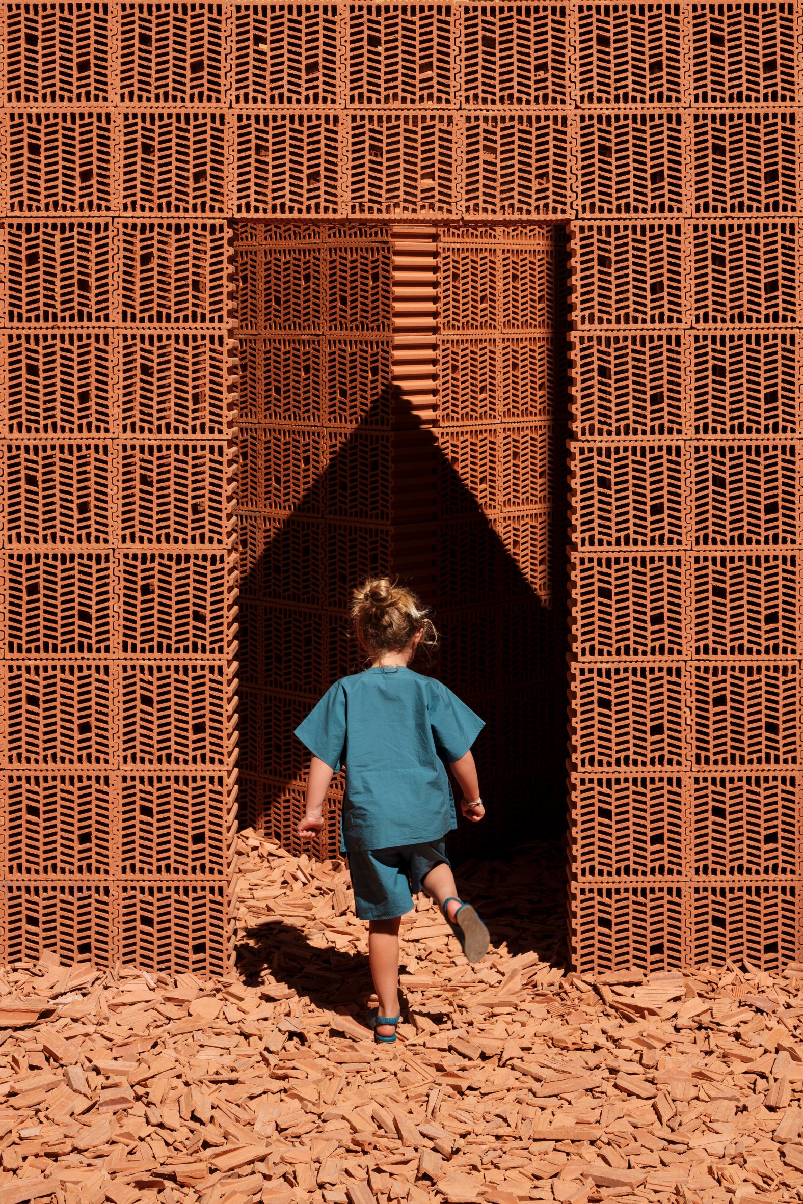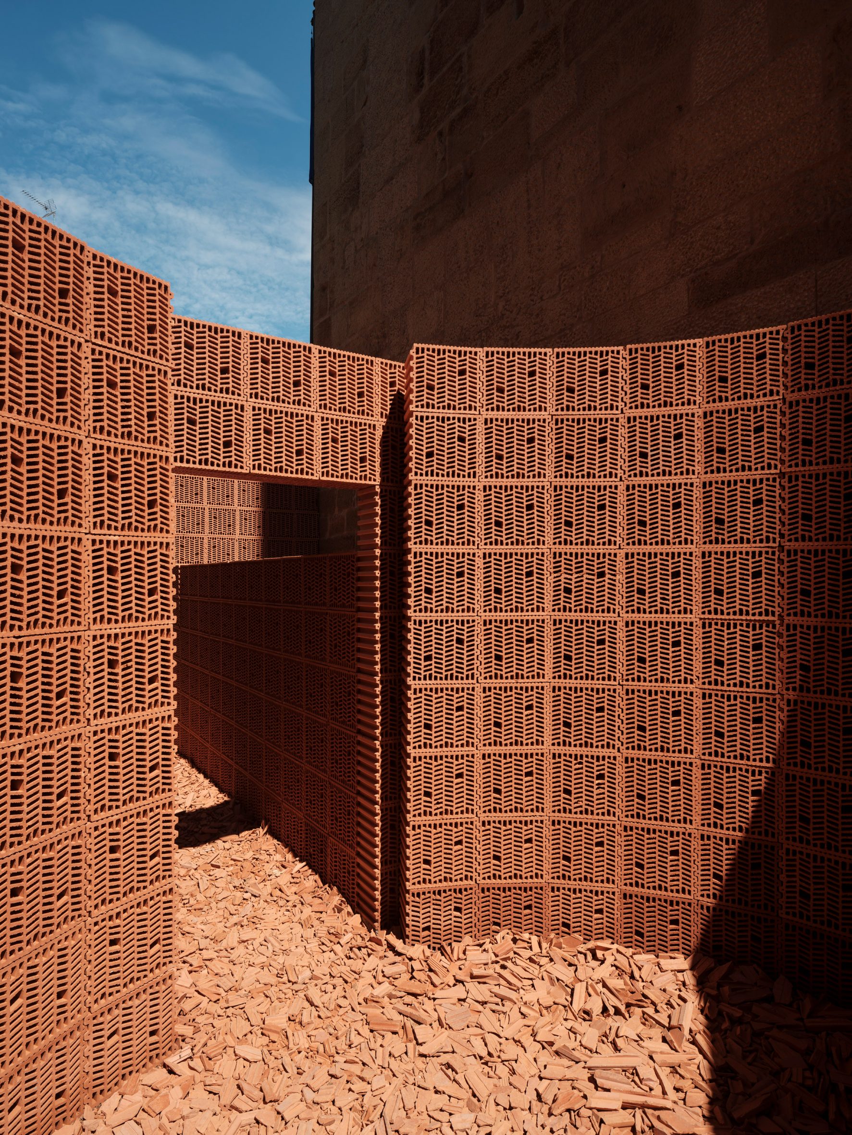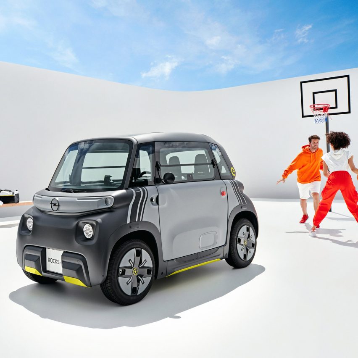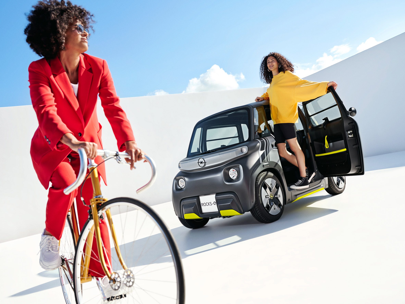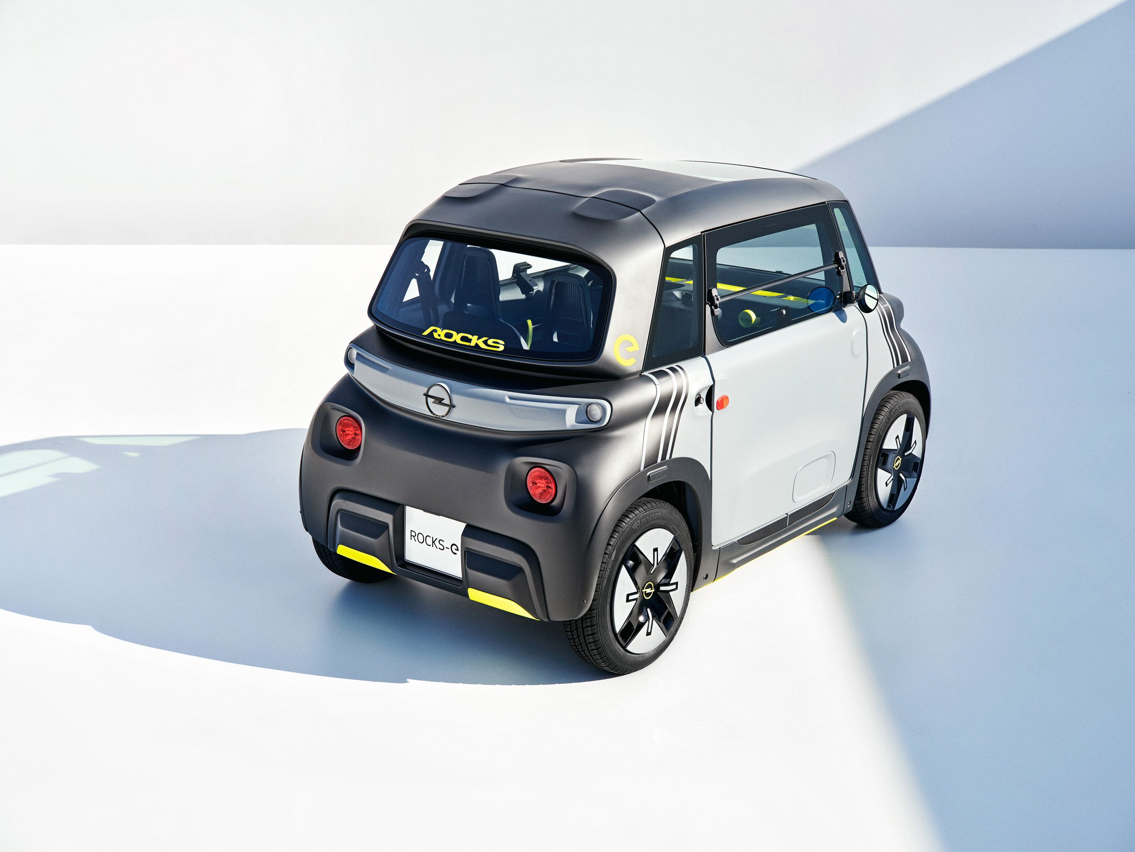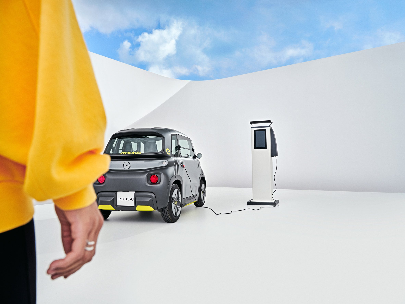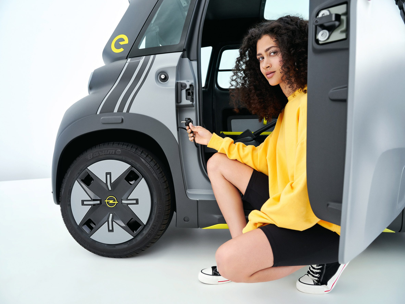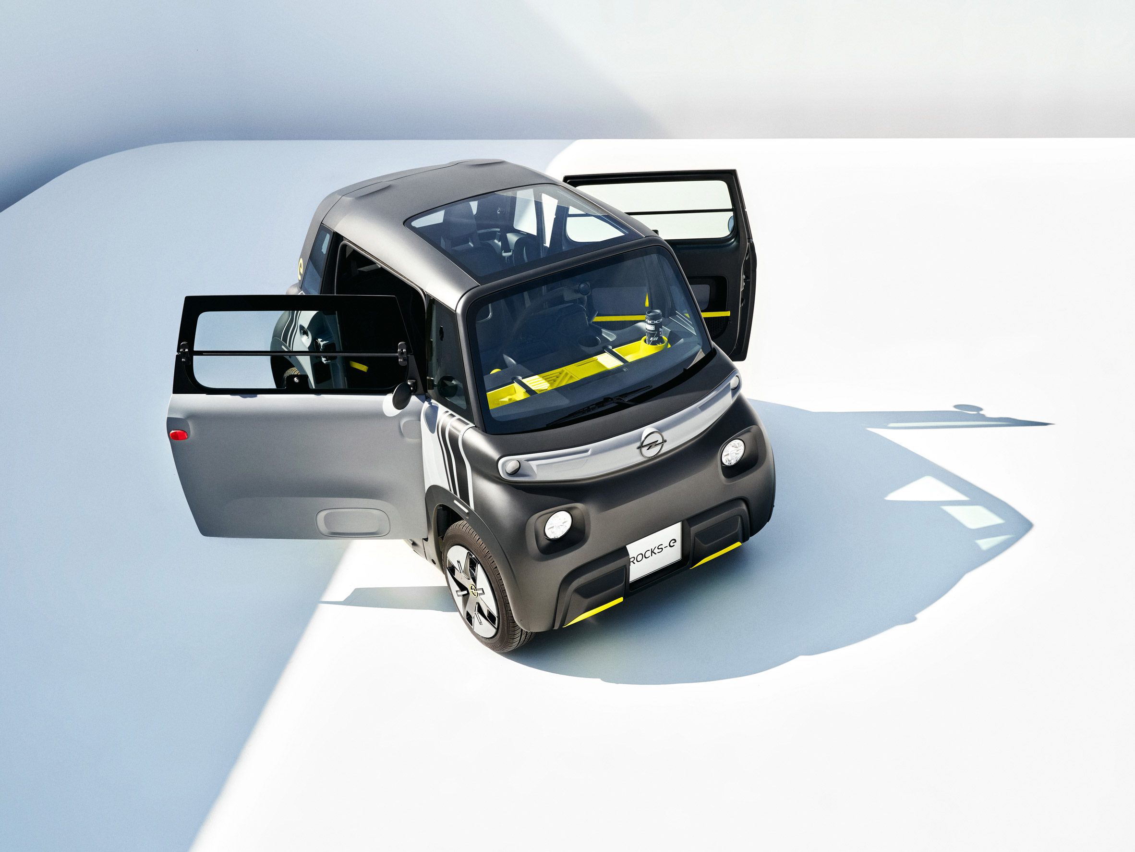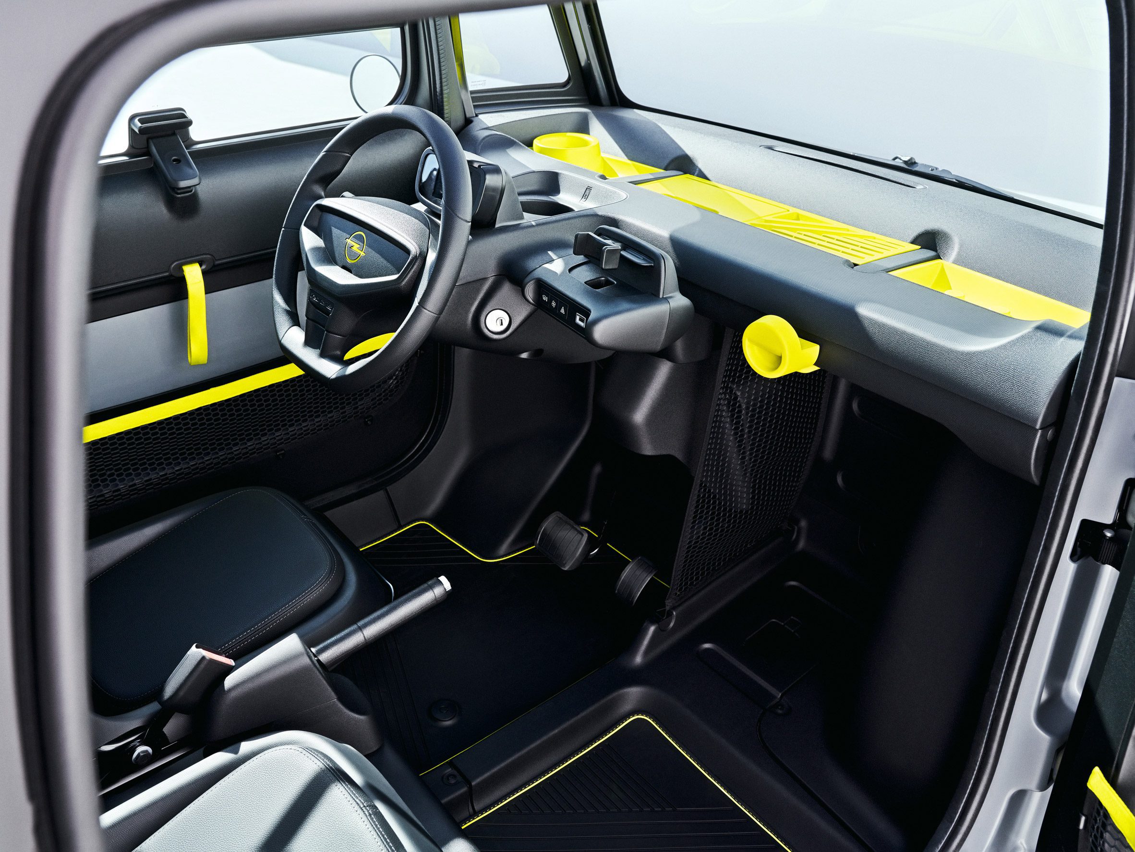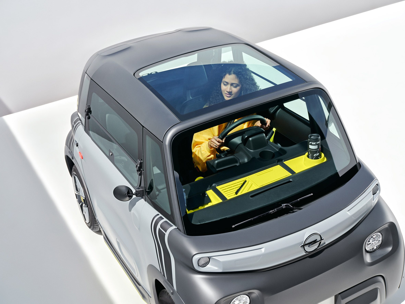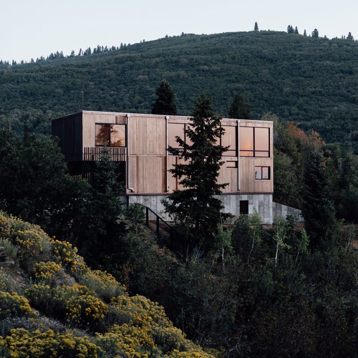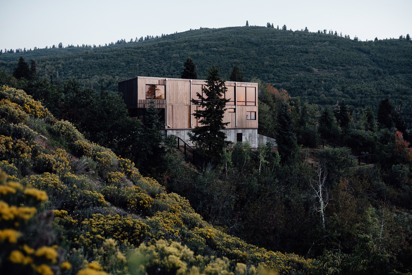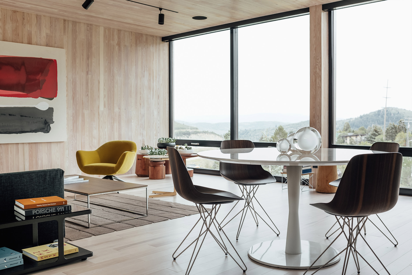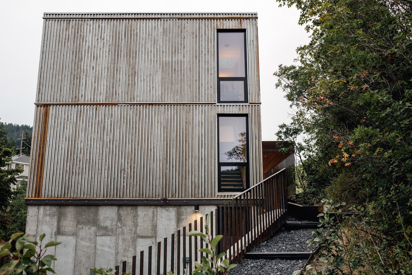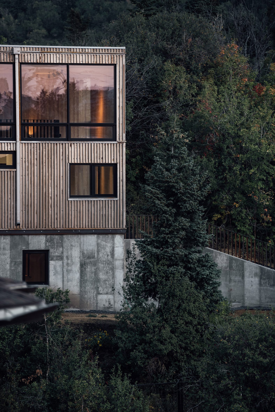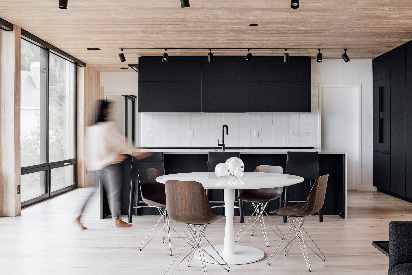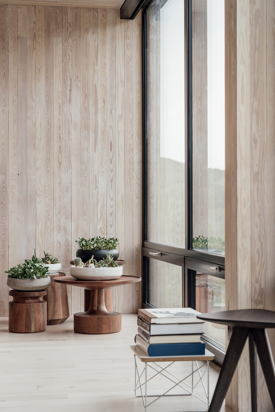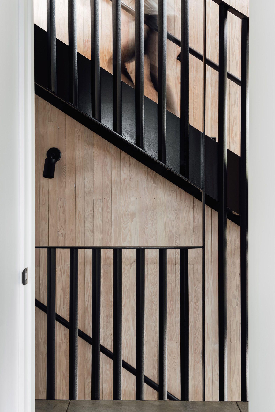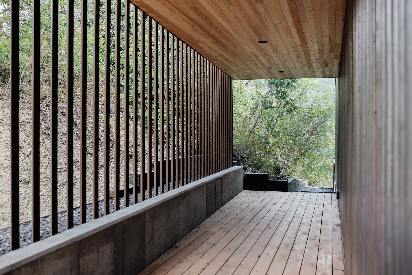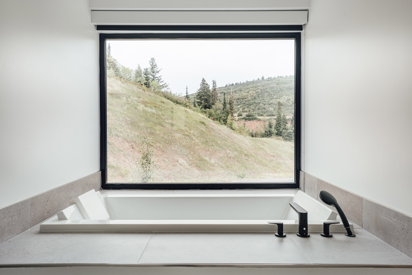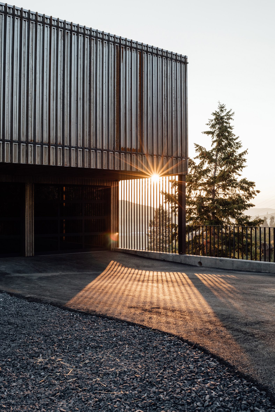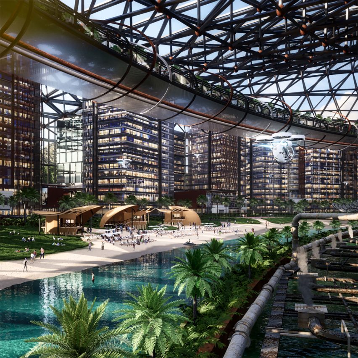
Pawel Rymsza's proposal to house humanity in a network of ring-shaped structures built around huge algae-rich lakes is the first of 15 visionary projects selected as finalists for Dezeen's Redesign the World competition powered by Twinmotion.
Called Carbon Neutral Rings, Rymsza's proposal is to create a network of enclosed carbon-neutral cities for humanity to live in.
Each ring is built around a huge reservoir of algae, which would be used to filter the air inside the rings and act as a carbon sink to absorb the city's emissions.
The carbon dioxide absorbed by reservoirs would ensure the cities are carbon-neutral initially and would become carbon-negative over time, as humanity shifts to less carbon-intensive technologies.
Read more about the proposal below.
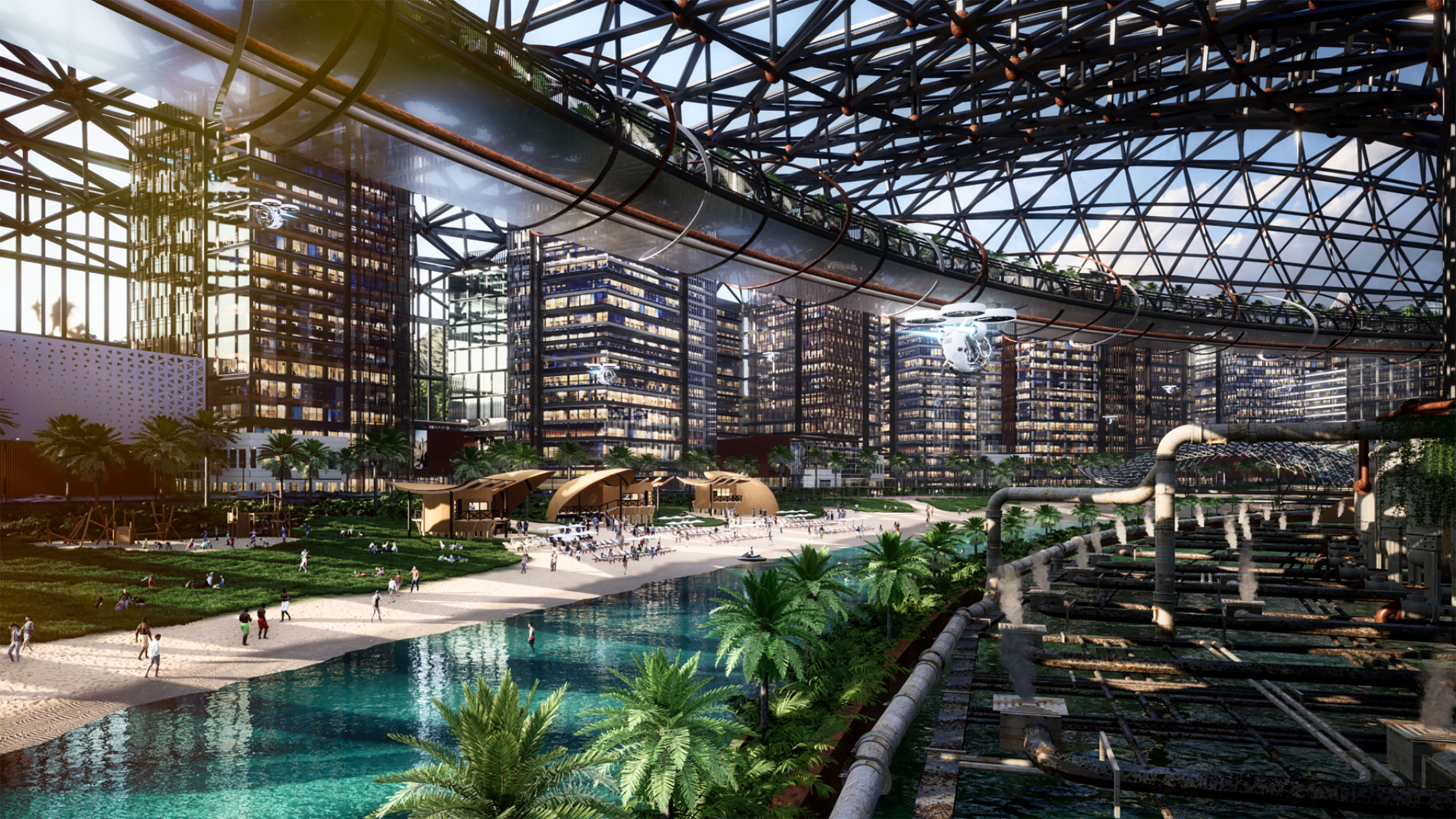
Carbon Neutral Rings
Pawel Rymsza, Wrocław, Poland
Finalist
"The idea for my project came from a smog problem in my own city – Wrocław in Poland.
"A few years ago we had the highest air smog pollution measured in the whole world. So the idea of the project was to create a healthy environment where people can breathe clean, fresh air.
"I have created huge rings and domes in which people can live, work and rest. In the outer parts of the rings, there are living areas and work areas.
"In order to better manage the available space, people live and work in a network of skyscrapers. The lower zone of each of them is reserved for shops and restaurants, the middle part is a residential zone and the upper one is for office spaces.
"In the inner zone of each ring, there is a beach and a lake that also act as a place of rest and recreation for residents. There are bars, sports fields and walking paths on the beach.
"The swimming and water sports lake is separated from the inner area by trees. In the inner part of the rings, there is a huge industrial reservoir of sea algae.
"It is thanks to the sea algae that the air in the entire dome is cleaned. Algae, when used in conjunction with AI-powered bioreactors, is up to 400 times more efficient than a tree at removing CO2 from the atmosphere.
"That means that while we are learning to reduce carbon emissions and augment our consumption patterns, we can start to make big reductions in atmospheric carbon.
"When wielded correctly, it could make a city carbon-negative without changing current production or consumption patterns of the city.
"The rings are connected to each other by a network of fast tunnels. On the other hand, around the rings, there are smaller domes with specialized technical workplaces, such as automated factories and production plants."
Redesign the World
Redesign the World is the ultimate design competition, which called for new ideas to rethink planet Earth to ensure that it remains habitable long into the future.
Launched in partnership with Epic Games, the contest asked entrants to visualise their concepts using architectural visualisation software Twinmotion.
Dezeen is unveiling the 15 finalists each day during our Dezeen 15 festival, culminating in the winner being announced on 19 November.
The winner will receive the top prize of £5,000. There are also prizes of £2,500 for second place, £1,000 for third place and £500 each for the remaining finalists.
Find out more about Redesign the World ›
See all the finalists revealed so far ›
The post Pawel Rymsza proposes domed cities with algae lakes "to make big reductions in atmospheric carbon" appeared first on Dezeen.
from Dezeen https://ift.tt/31m8fjl
