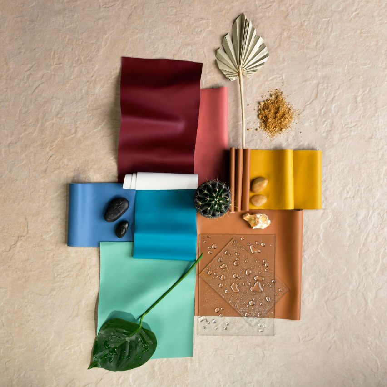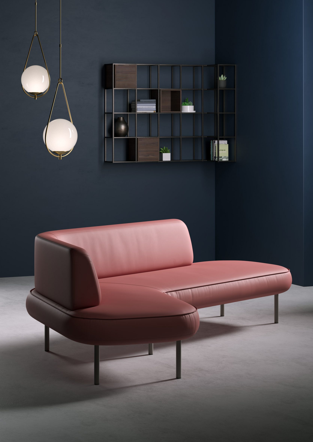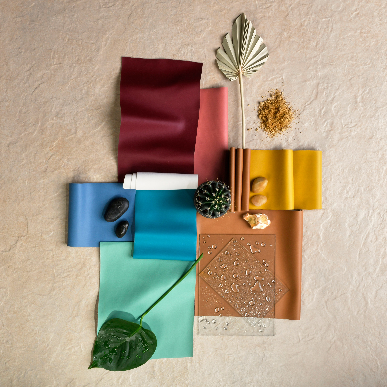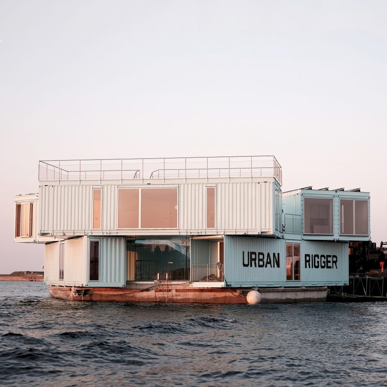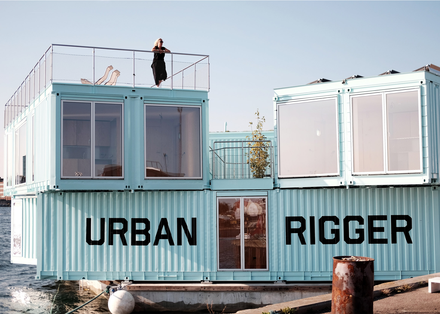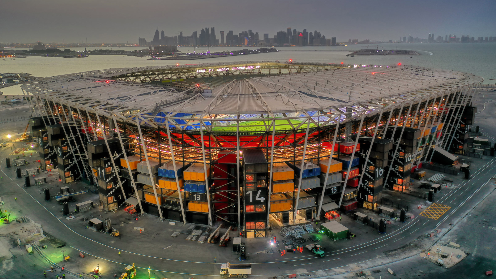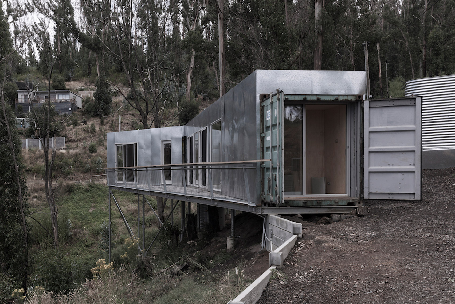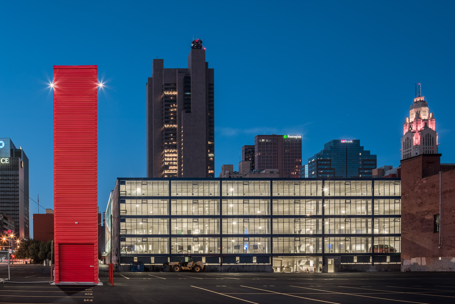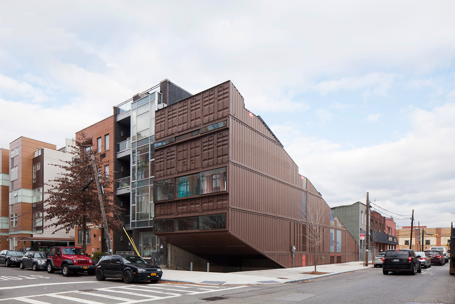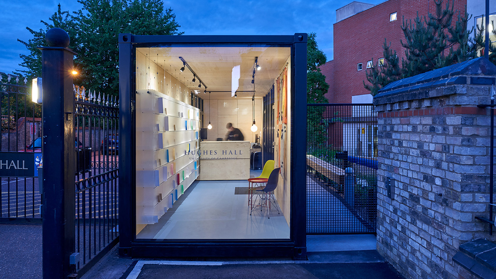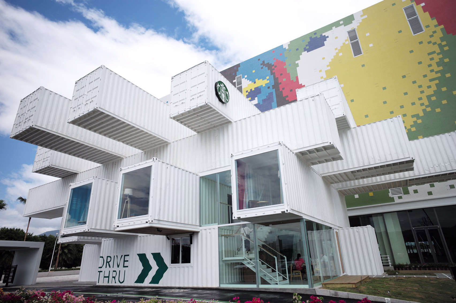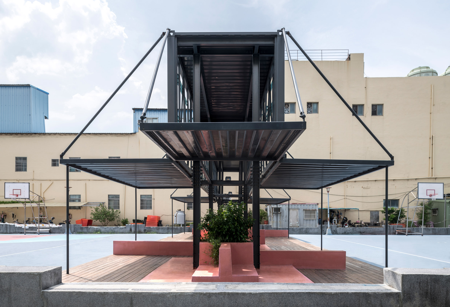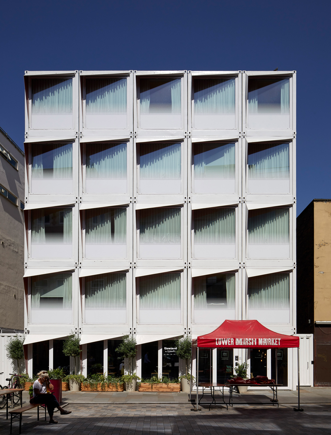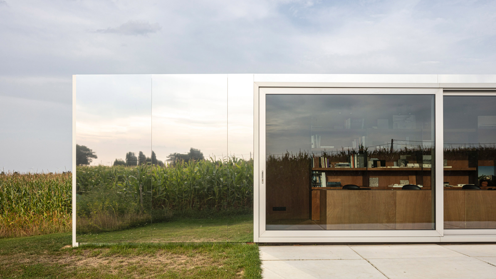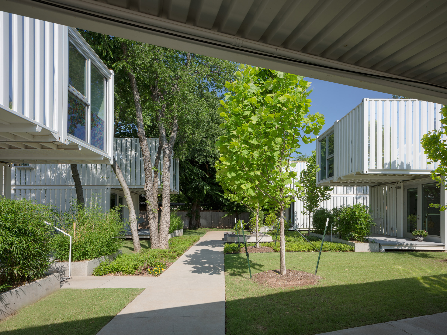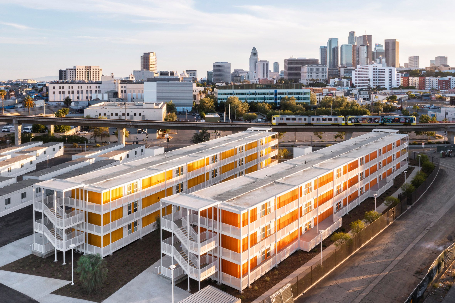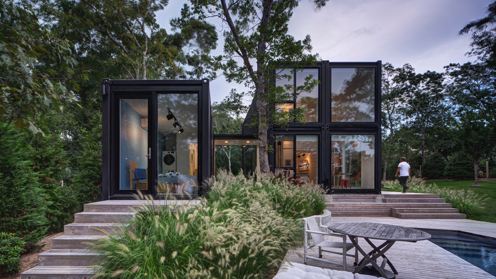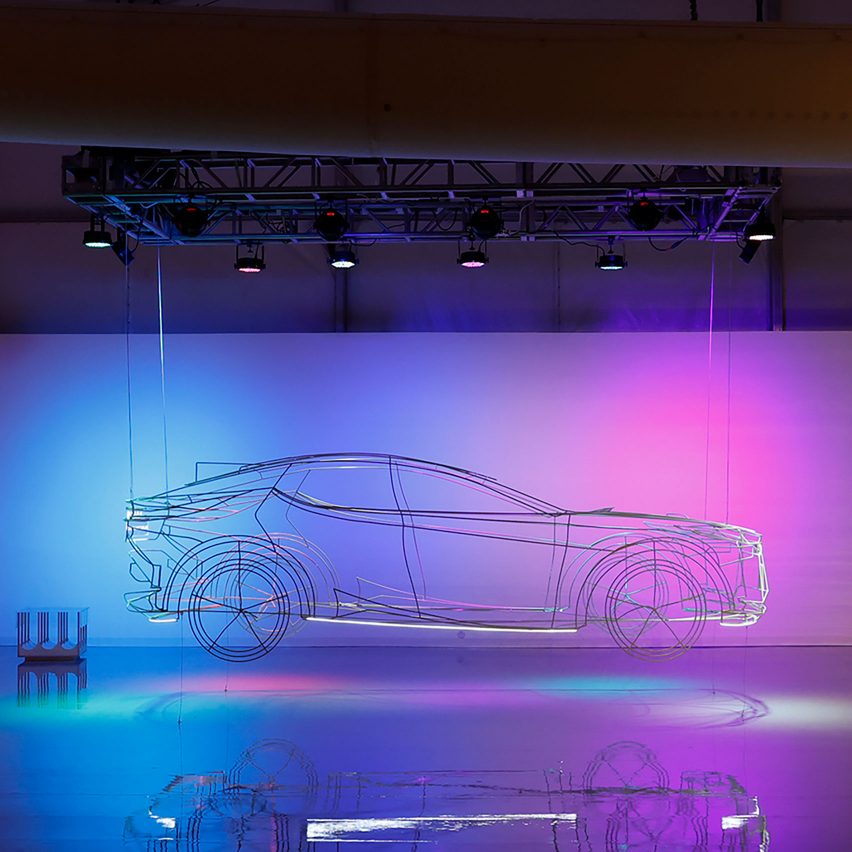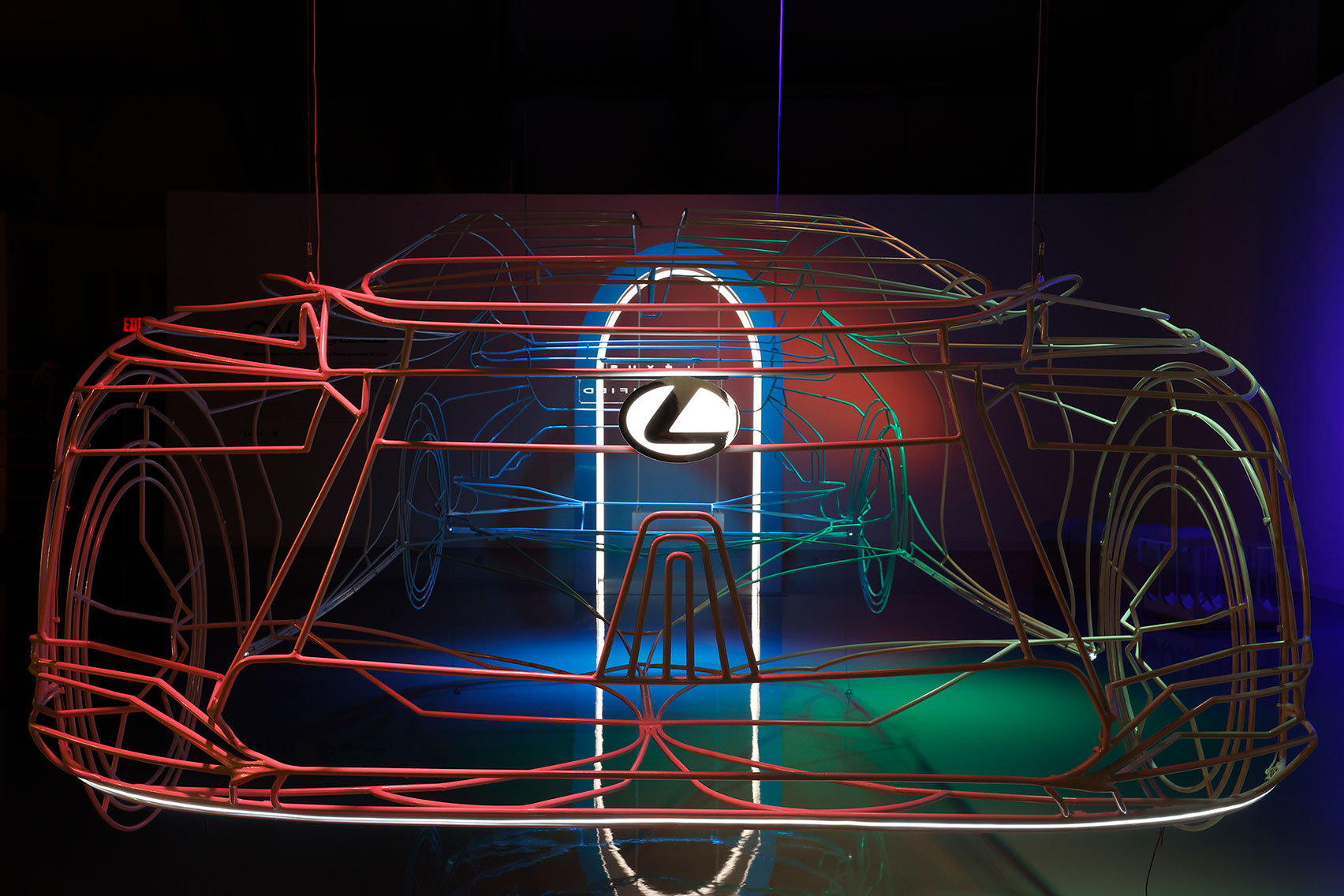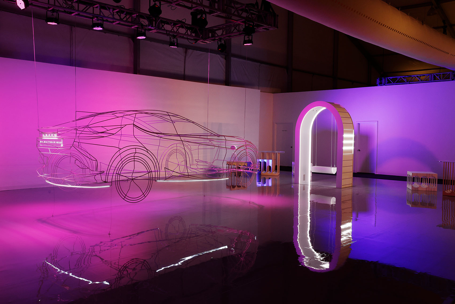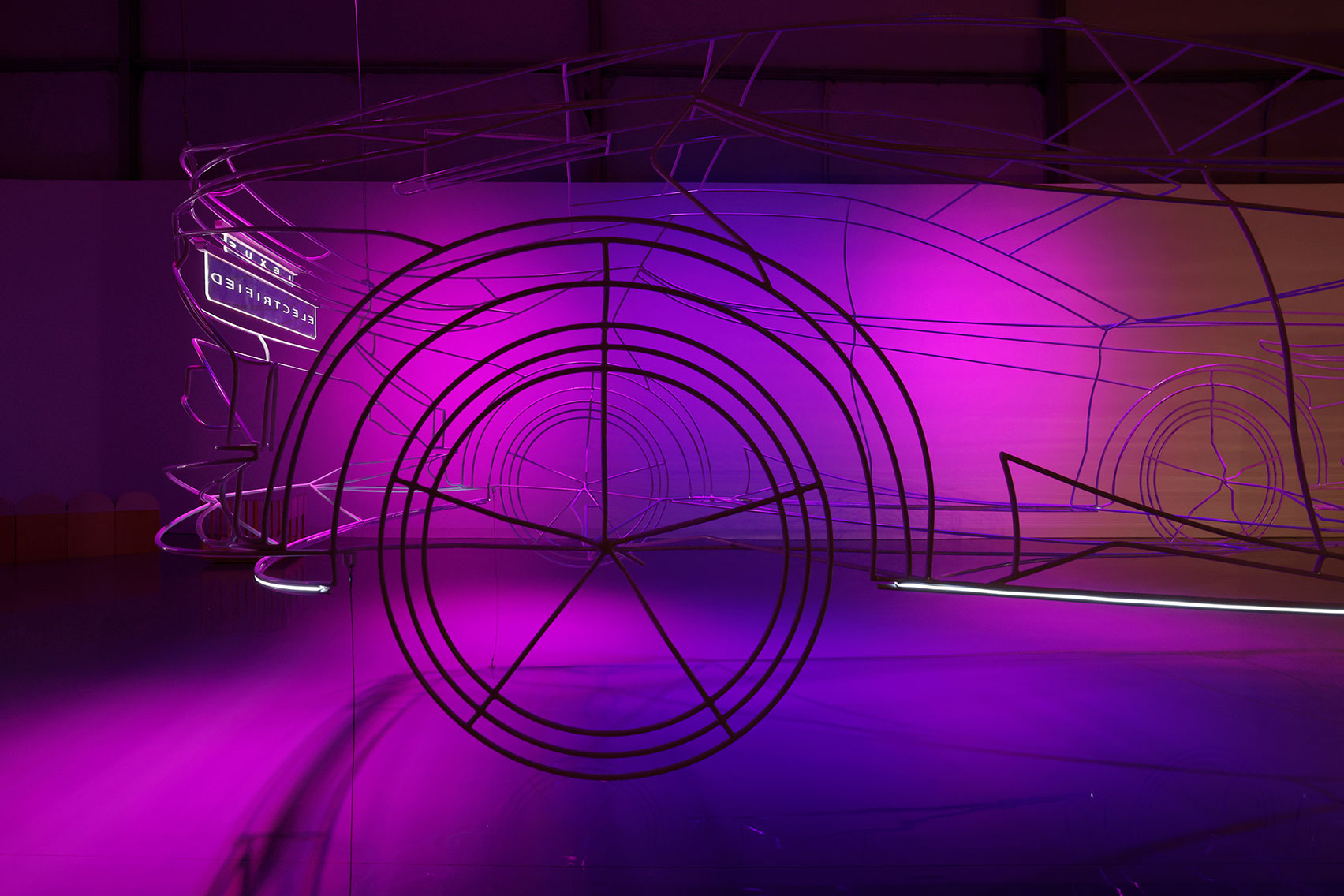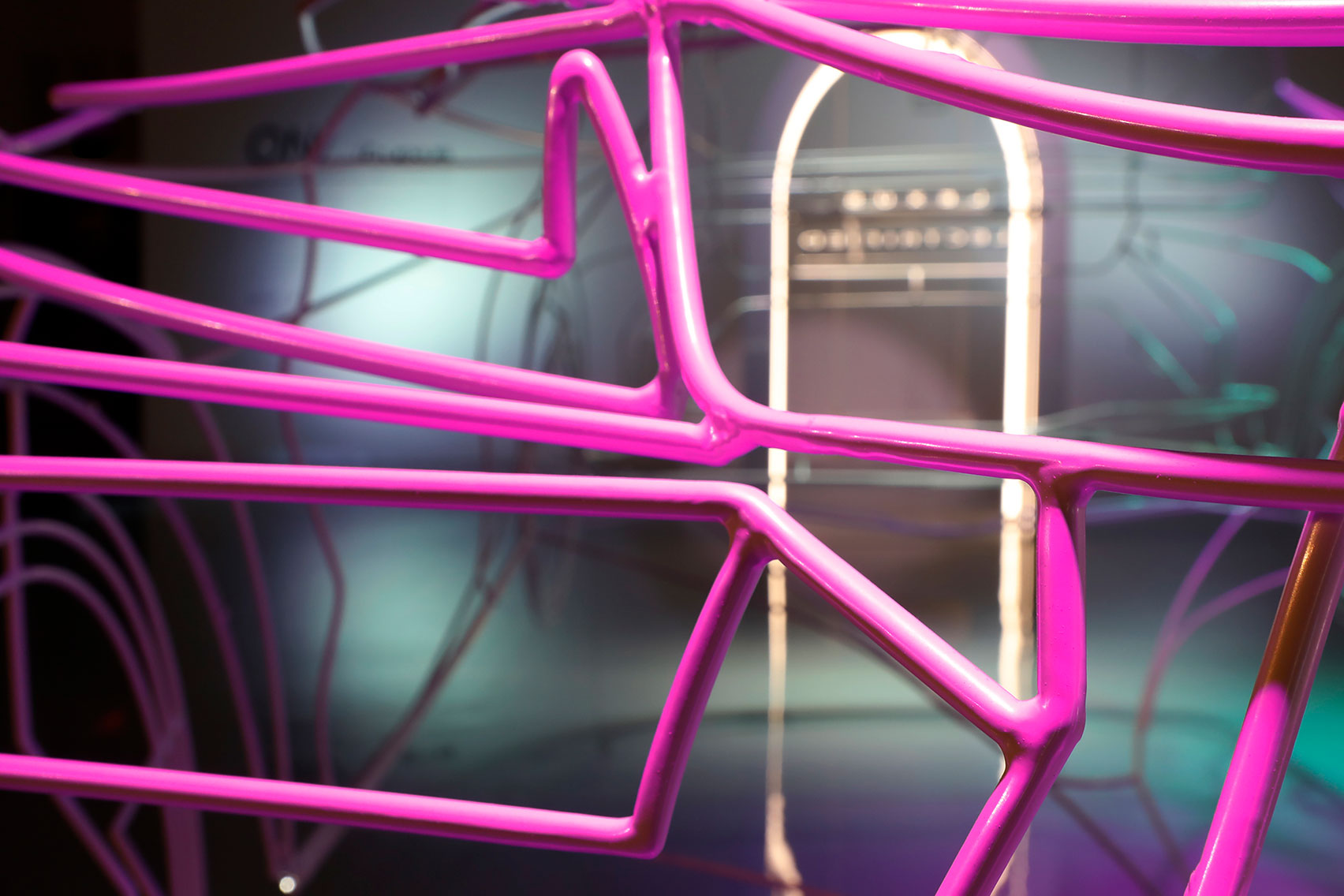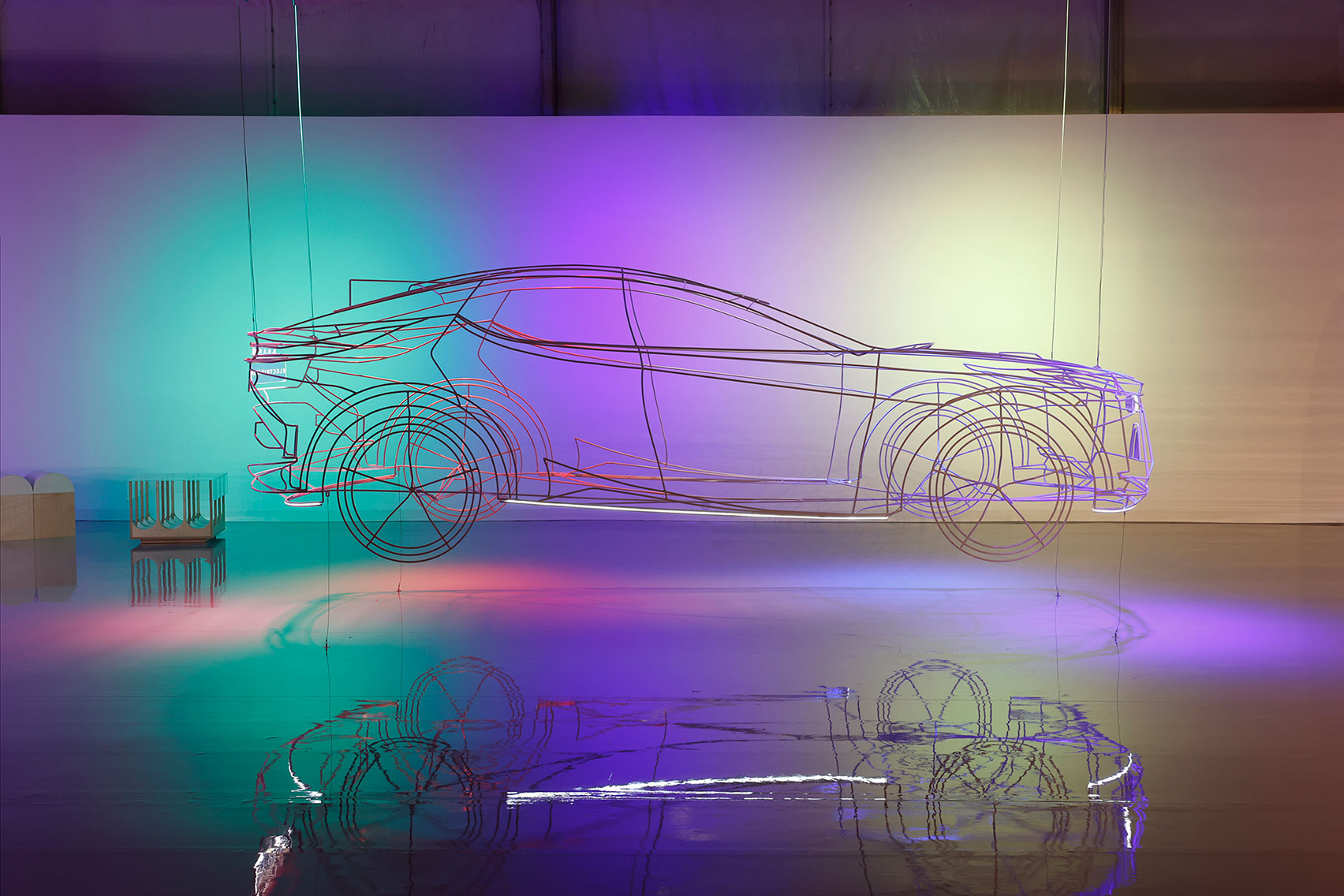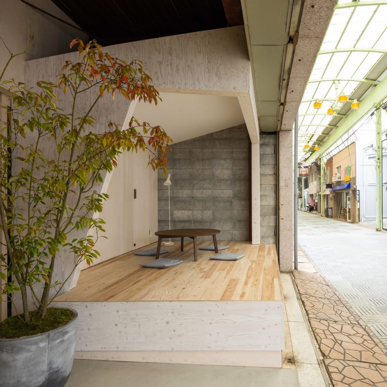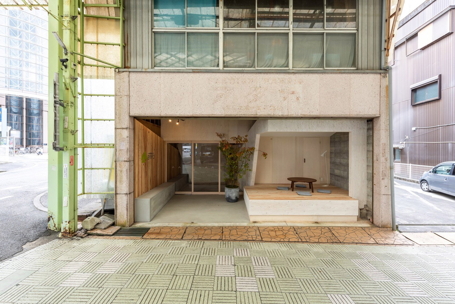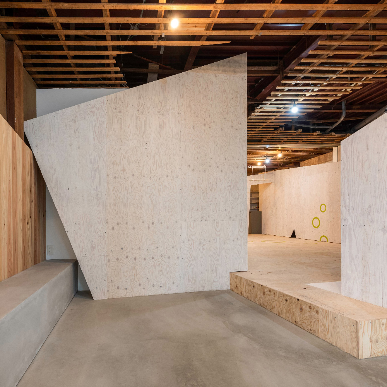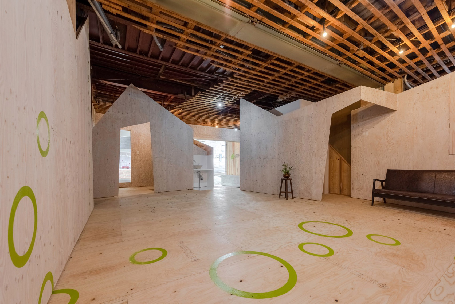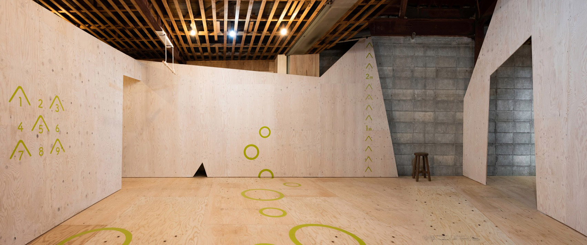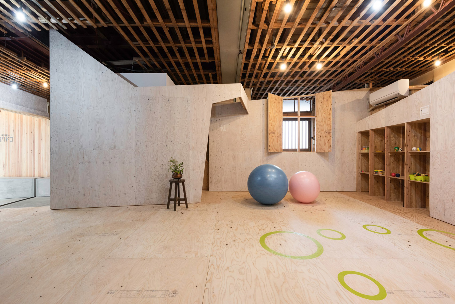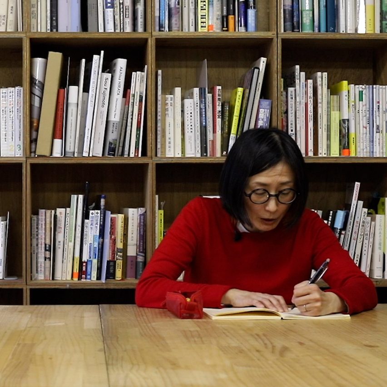
Japanese architect Kumiko Inui sheds light on her redevelopment of Nobeoka Station in Japan during the final Models Talk film published in collaboration with the Canadian Centre for Architecture. Tune in from 3:00pm London time.
Named Recipe for Mixed Rice, the 10-minute video guides viewers through the station complex in Nobeoka, which Inui designed as an open public space to challenge the "withdrawn" nature of the city.
The film features shots of a detailed scale model interspersed with footage of the newly finished station, accompanied by a voiceover by Inui.
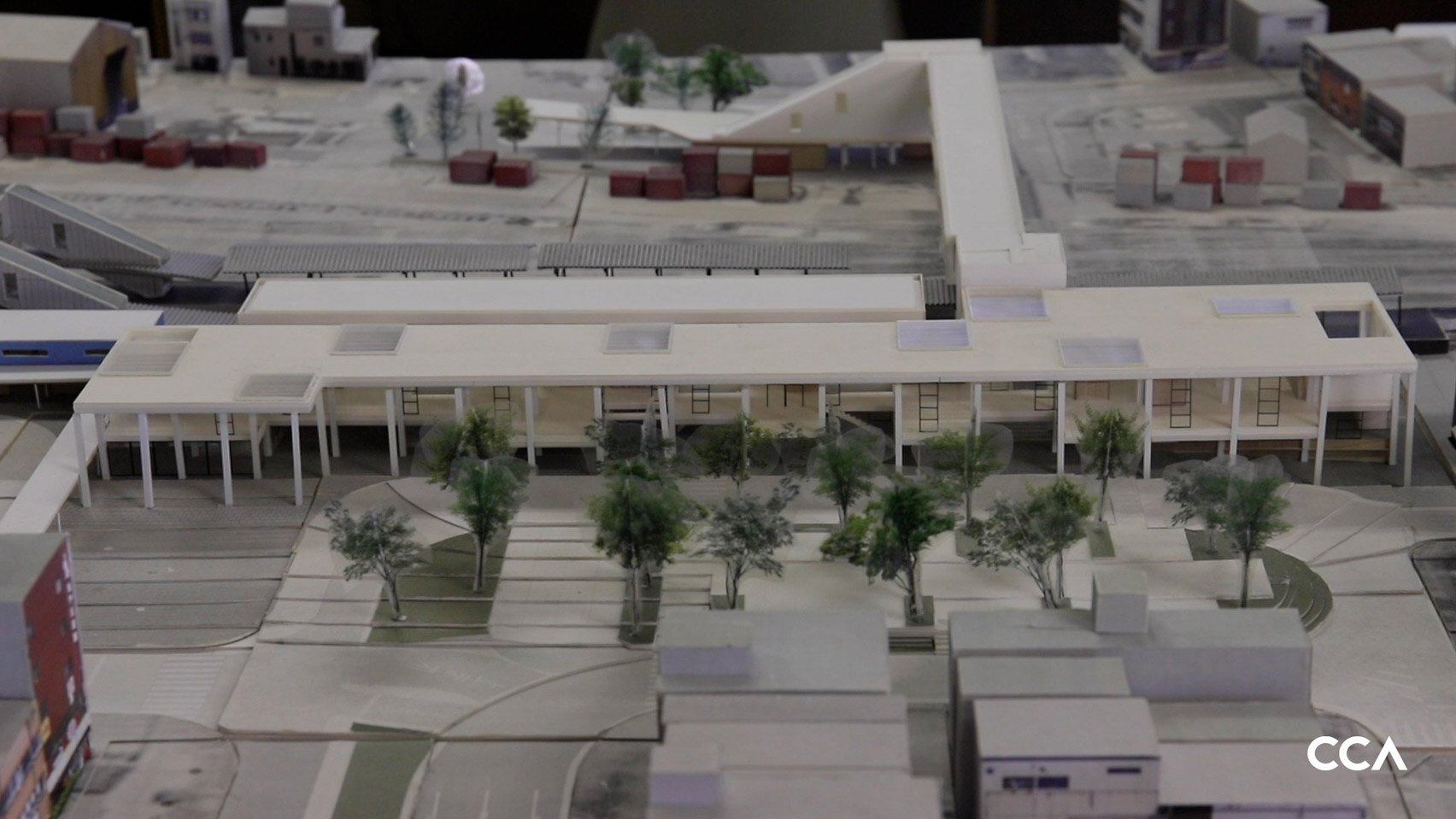
Recipe for Mixed Rice is the final video of Models Talk, a three-part video series published this week by the research institution and museum Canadian Centre for Architecture (CCA) in partnership with Dezeen.
The series also includes videos about projects by Japanese architects Erika Nakagawa and Kazuko Akamatsu of Coelacanth and Associates, which each address different urban issues.
The videos are available to watch in Japanese with English subtitles.
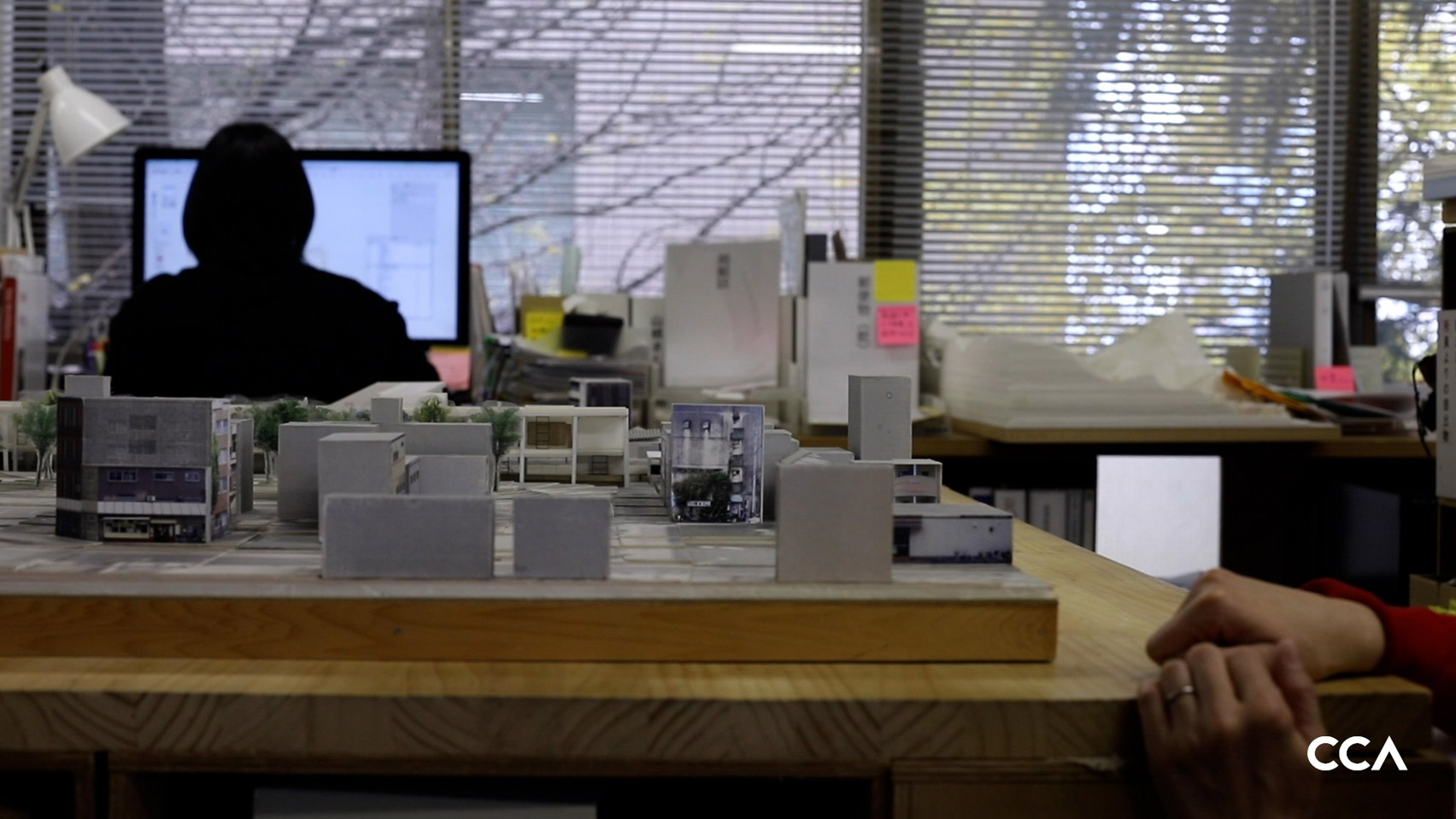
Recipe for Mixed Rice begins with video footage of a train passing through Nobeoka, before arriving at the station.
Inui begins by explaining the origins of the station's redevelopment, which she began in 2011 with her eponymous studio Inui Architects as part of a wider regeneration project for the area. The project was completed in 2018.
The architect said that its design is an attempt to make the site "as porous as possible" and help tie the station to the neighbourhood.
This challenges the existing layout of the city, which she describes as being closed-off and filled with "completely opaque" buildings.
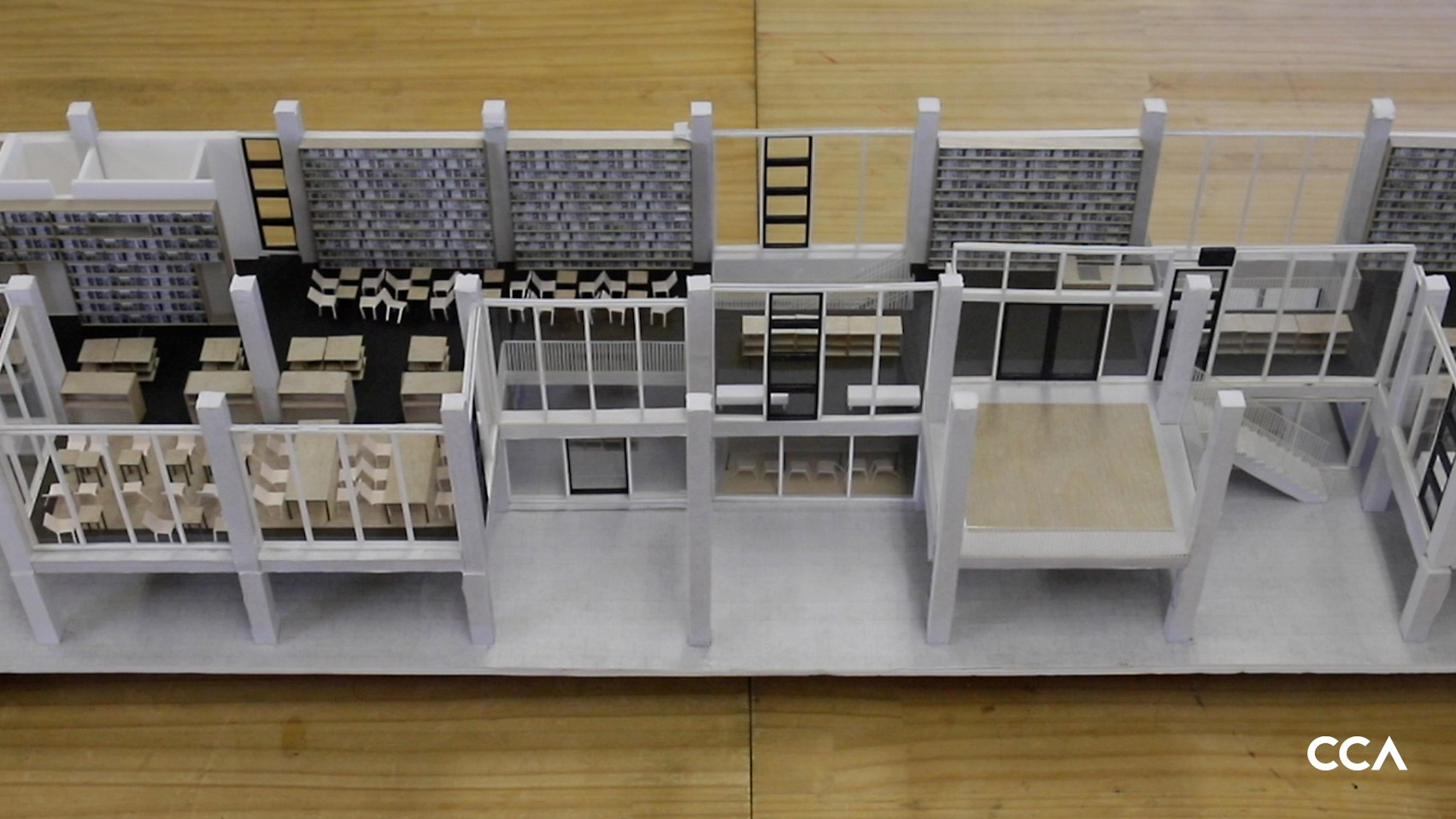
Inui's studio lined Nobeoka Station with large expanses of glass and also designed its upper levels to feel close to the ground. She said this ensures the station's interiors are visible to the outside and also allows people inside to observe the surrounding cityscape.
"What's most important to me is that activities inside are communicated to the outside," Inui explains in the video. "A building should essentially be a frame or a backdrop for what happens inside."
Another element of the station's design that is highlighted in the film is its floor plan, which Inui designed to mix functional areas with public spaces – preventing the station from becoming two distinct "divided chunks".
The architect said this mixed layout was nicknamed by local people as "mixed rice", which gave the video its name.
Nobeoka Station's dynamic floor plan also alternates between internal spaces and outdoor areas, which include semi-open spaces and terraces. These semi-open spaces reference the shrines in Japan that have large eaves and create areas for people to meet that are neither inside nor outside.
"What attracts people to such spaces is probably the fact that they are neither indoor nor outdoor, they give you comfort and make you want to be there, and feel good," Inui said.
Inui graduated from Tokyo University of the Arts' department of architecture in 1992, before completing her master's degree at the Yale School of Architecture in 1996. She founded Inui Architects in Tokyo in 2000.
Alongside working as an architect, she is a professor for the Tokyo University of the Arts and Yokohama National University Faculty of Urban Innovation.
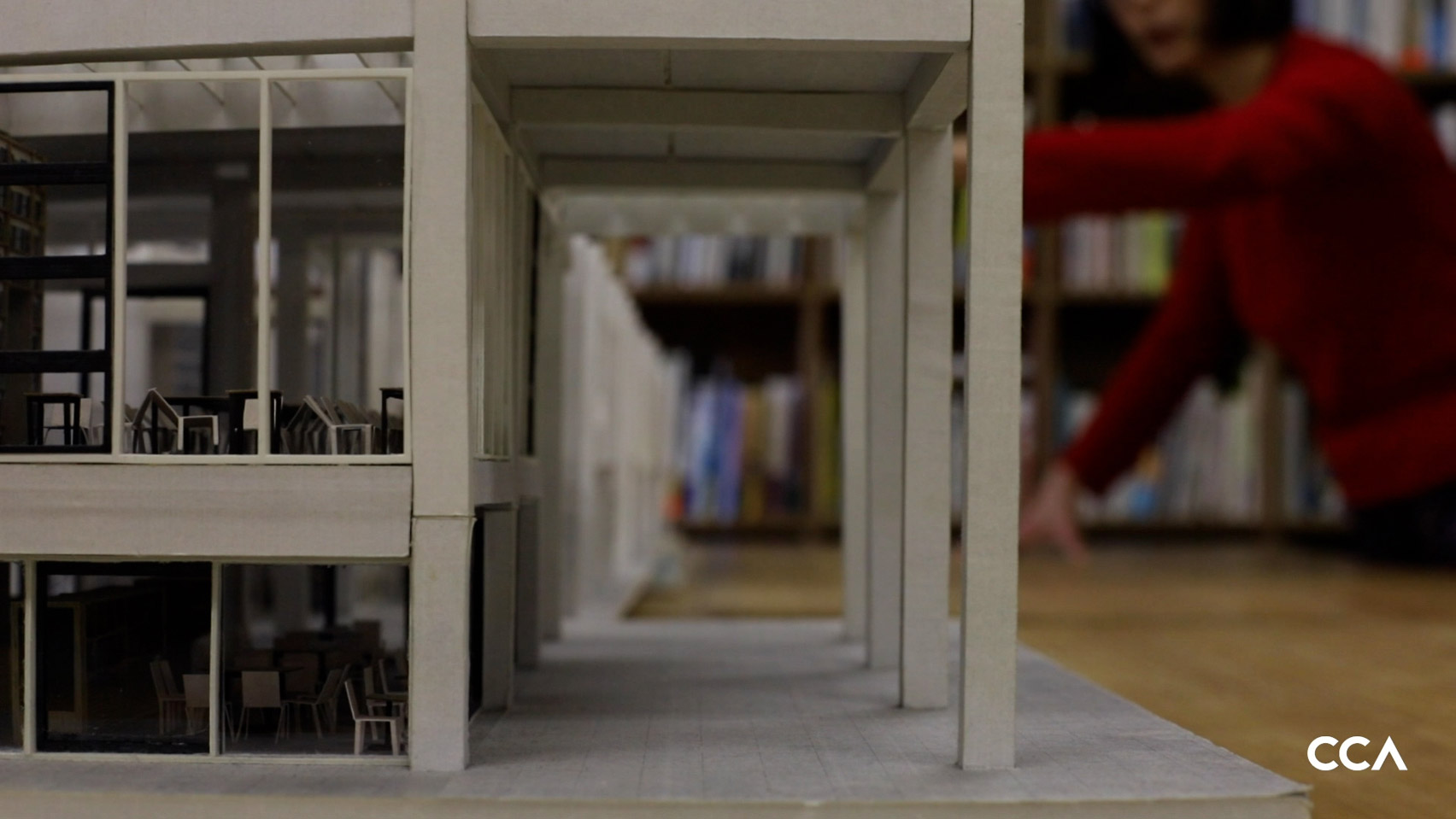
The three-part Models Talk series has been produced by the CCA with architectural curator and editor Kayoko Ota. It was directed by the architectural design firm Studio Gross.
It was produced for the CCA c/o Tokyo programme, which is carried out by the institution with Ota to "develop research and projects, and to facilitate public engagement in Tokyo".
On 8 December, the CCA will be hosting a live conversation at 8:00pm Montreal time with CCA director Giovanna Borasi and Ota, as well as Studio Gross, Inui, Akamatsu and Nakagawa. The panel will discuss the three projects featured in the films and the urban issues they address.
Attendance is free and registration is open here. To find out more about CCA c/o Tokyo, visit cca.qc.ca/tokyo.
Partnership content
This article was written by Dezeen for CCA as part of a partnership. Find out more about Dezeen partnership content here.
The post Kumiko Inui presents "porous" Nobeoka Station revamp in short film by CCA appeared first on Dezeen.
from Dezeen https://ift.tt/3dkZh8w
