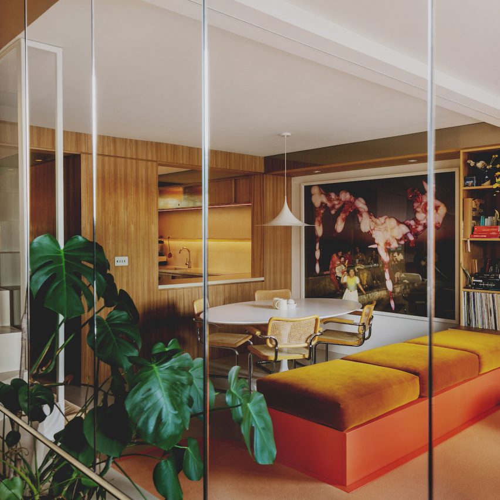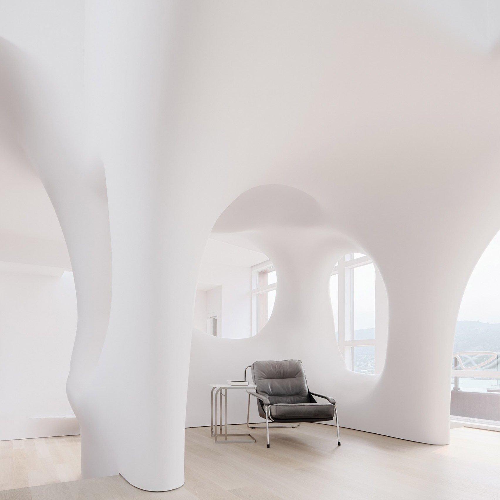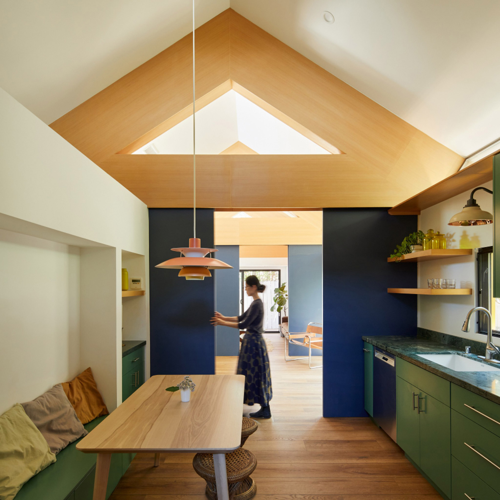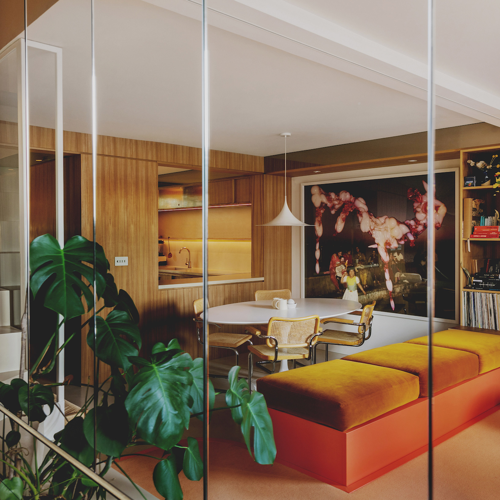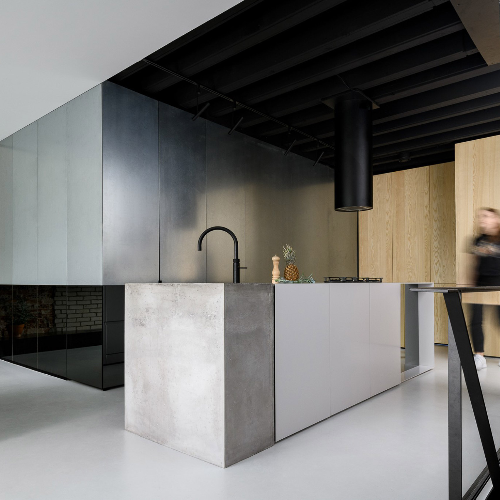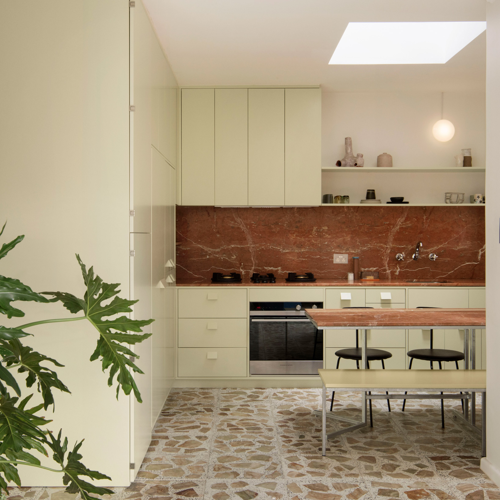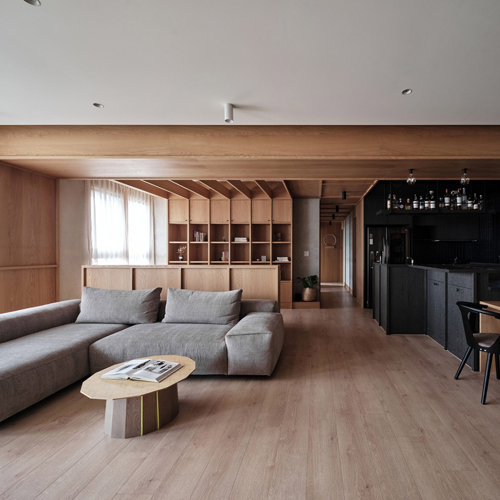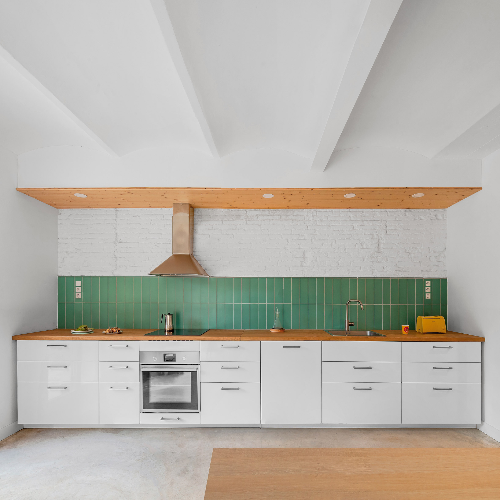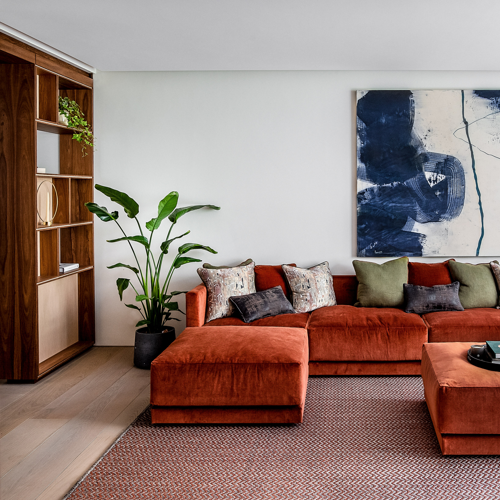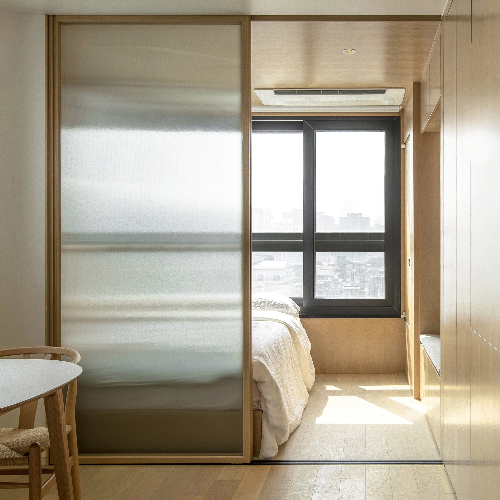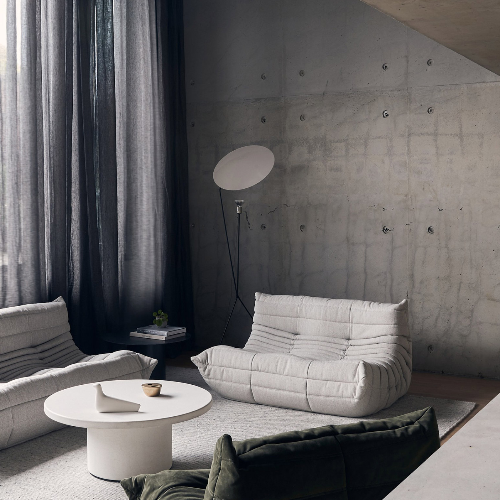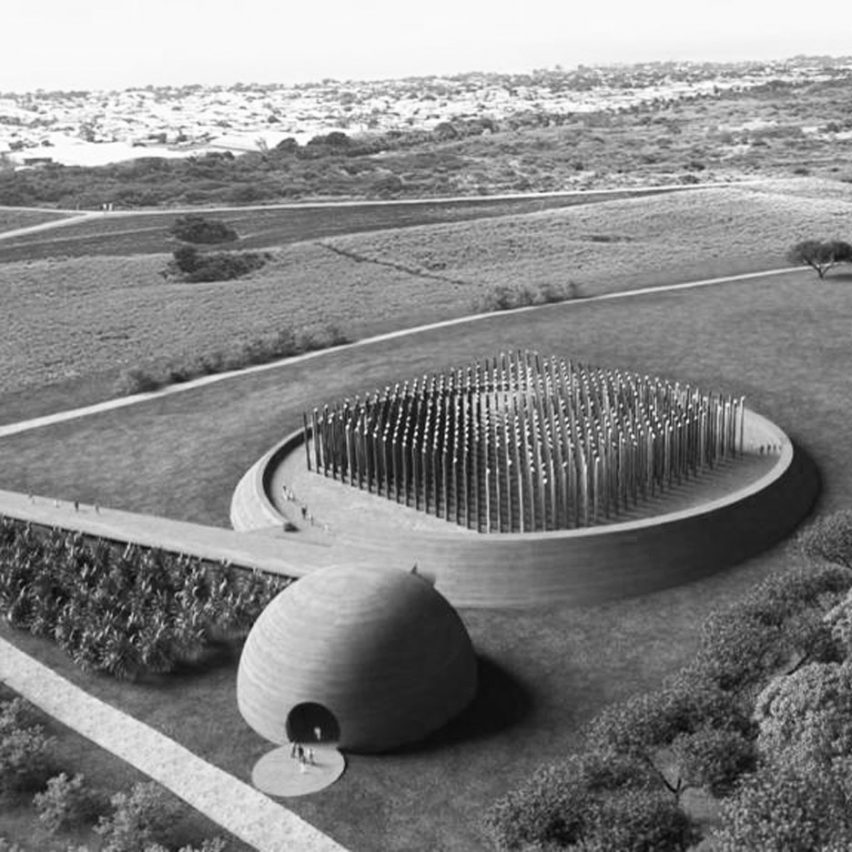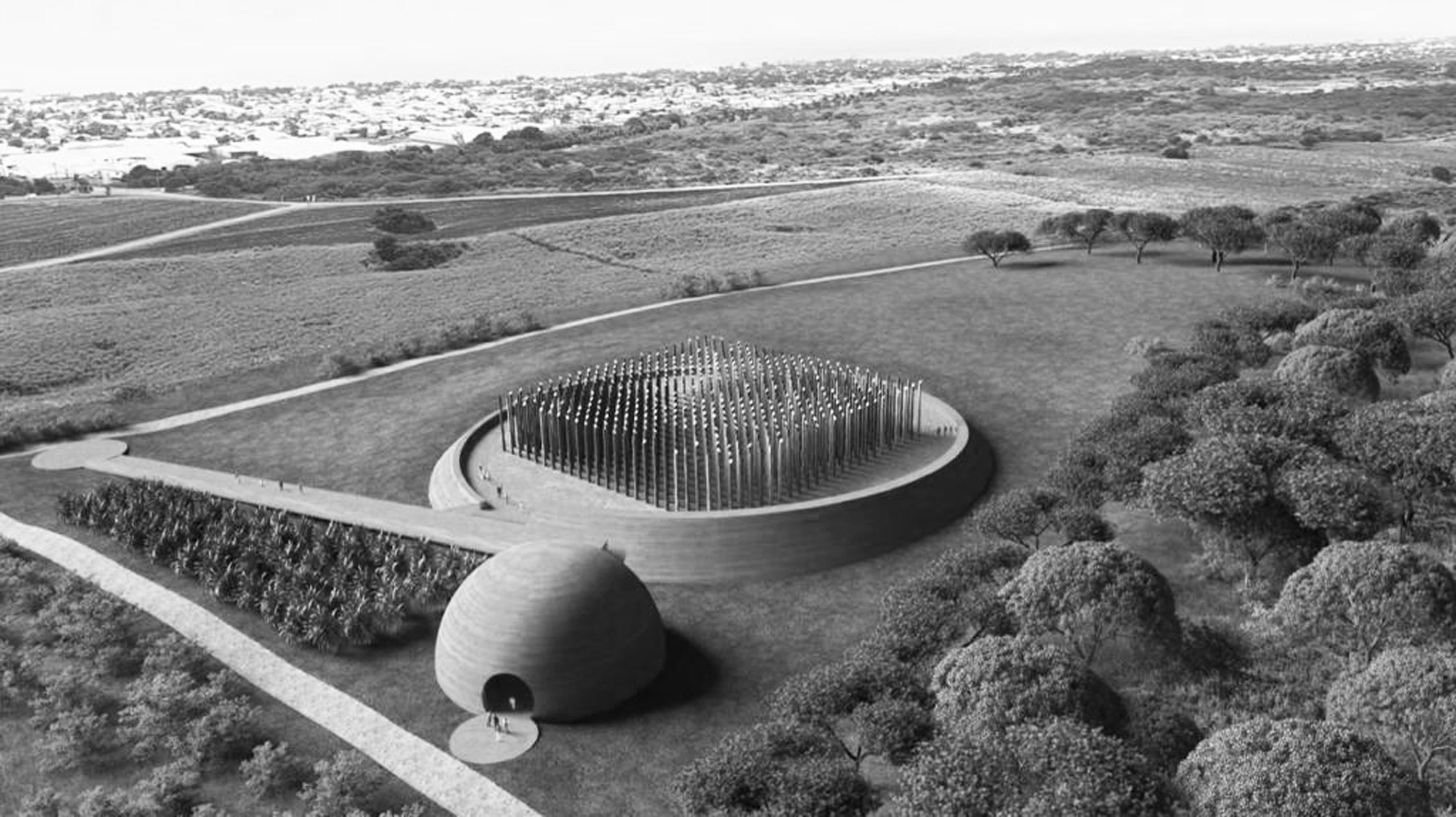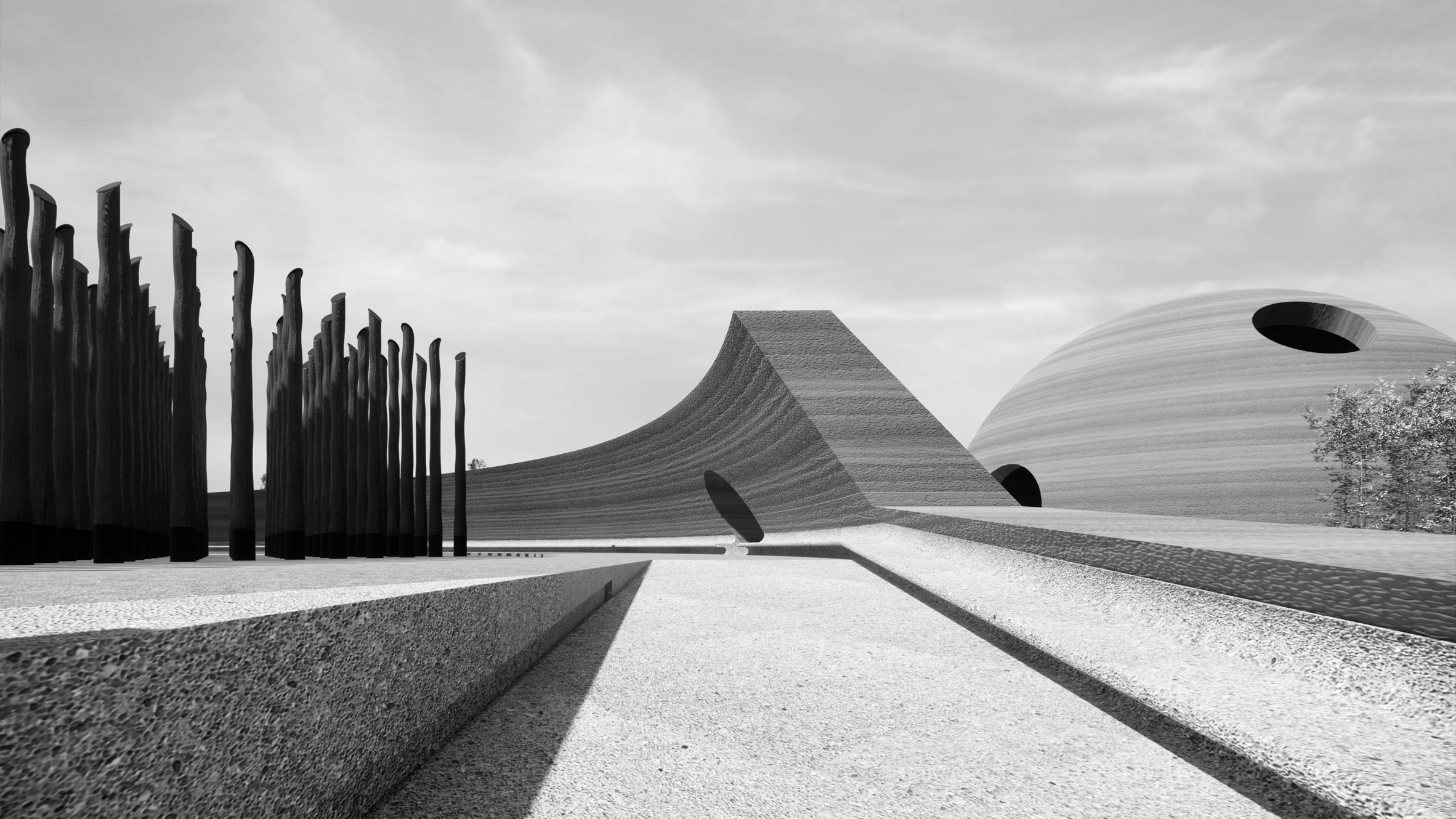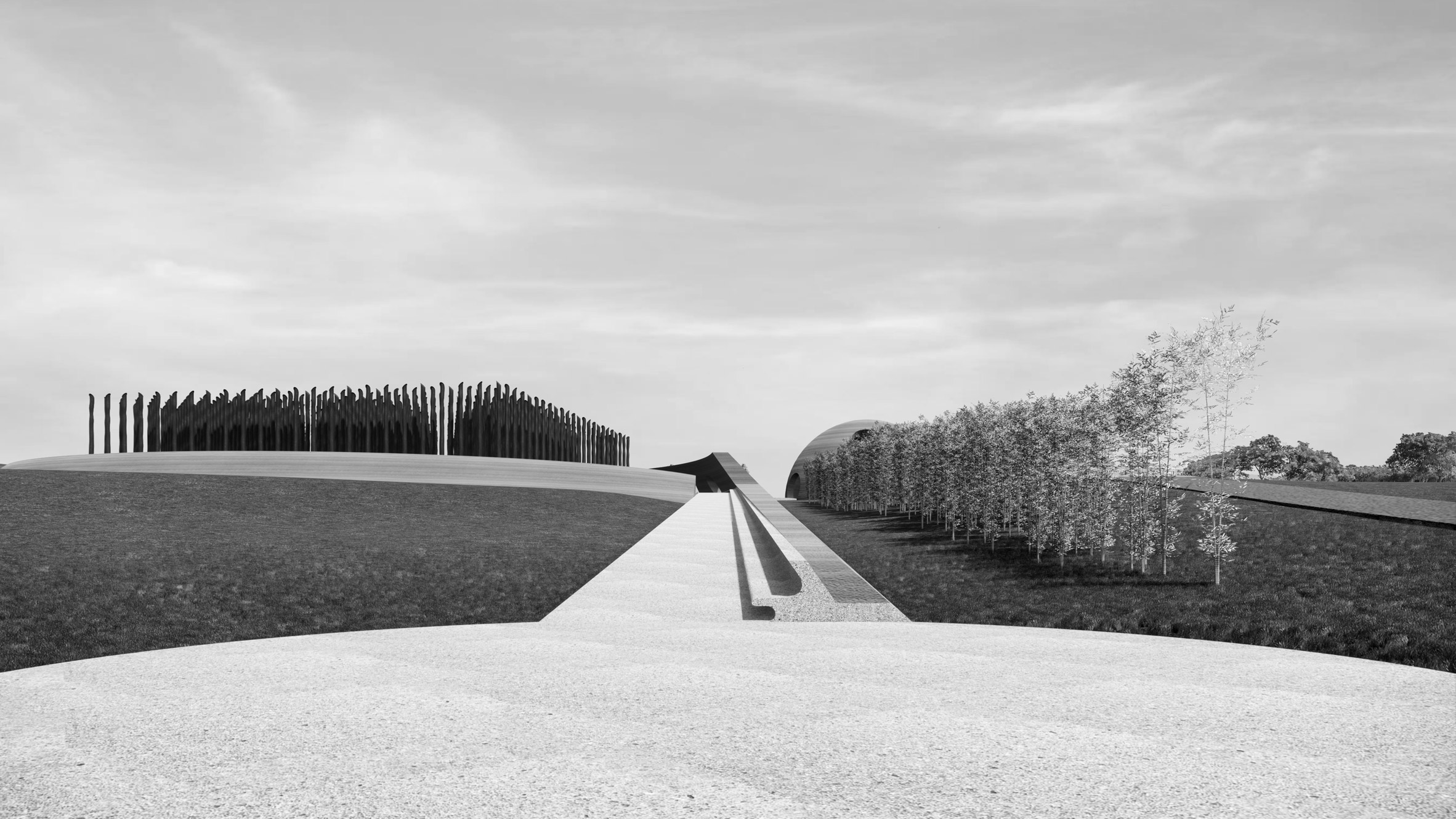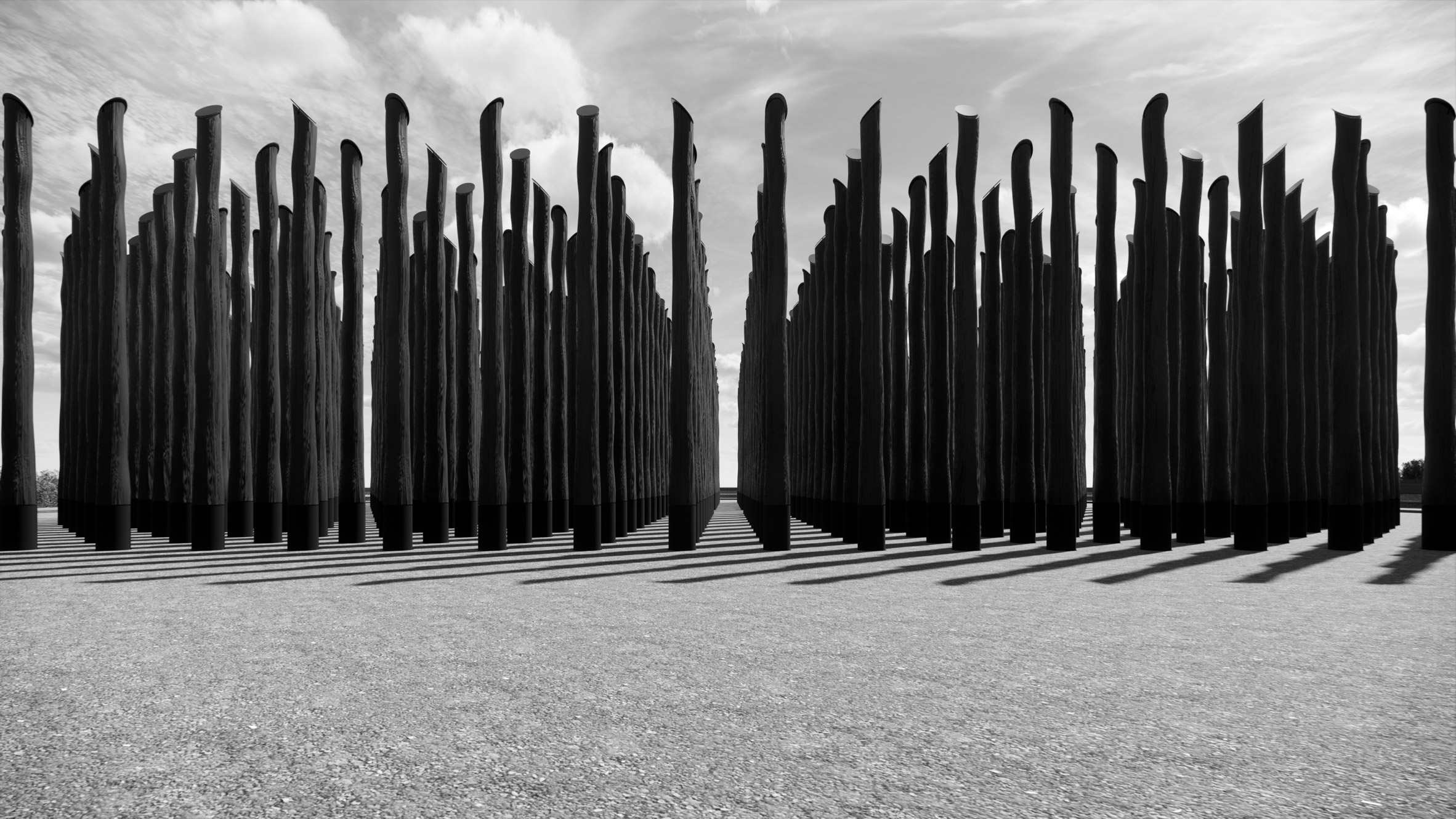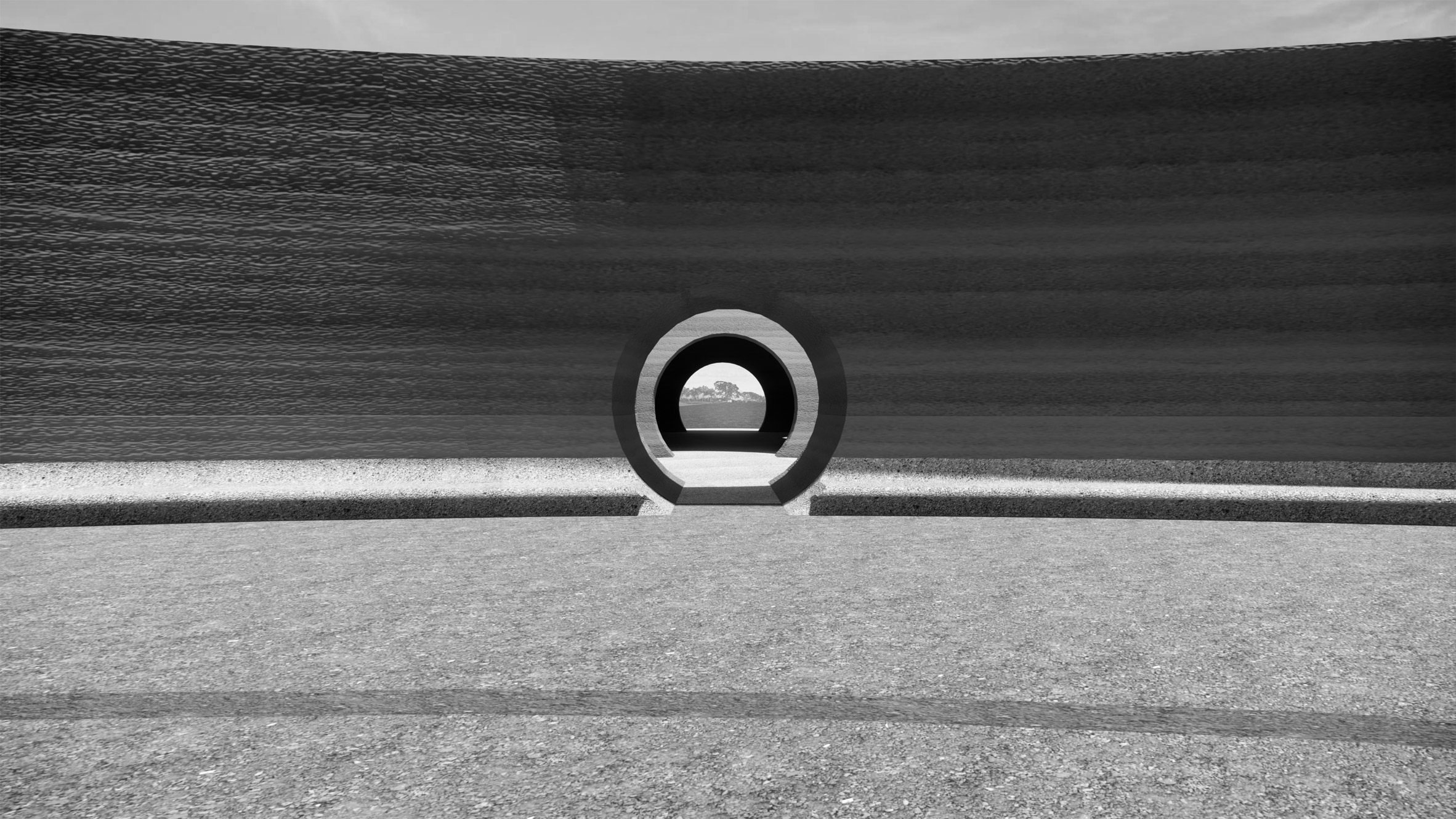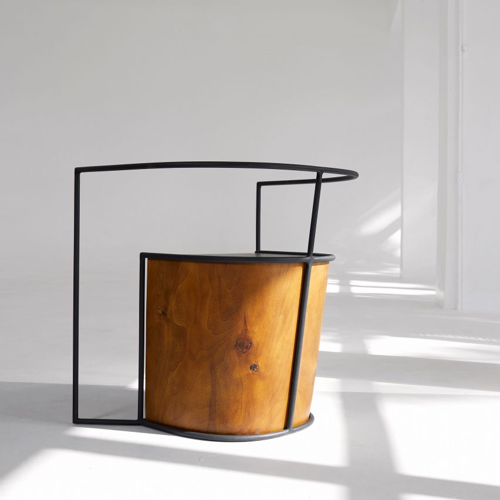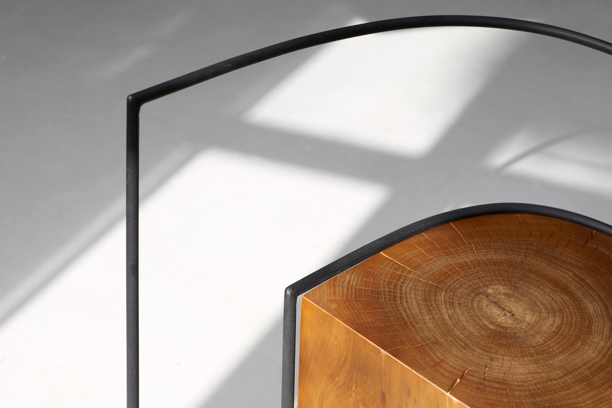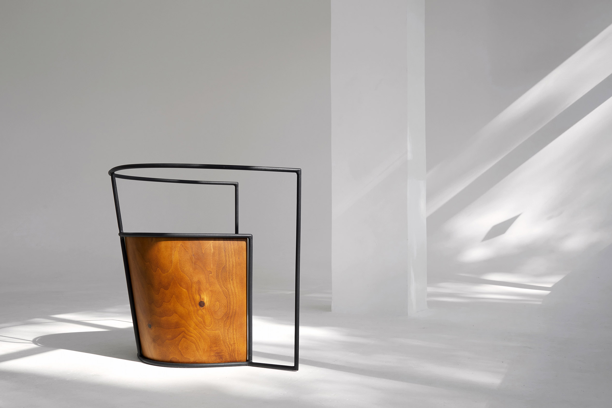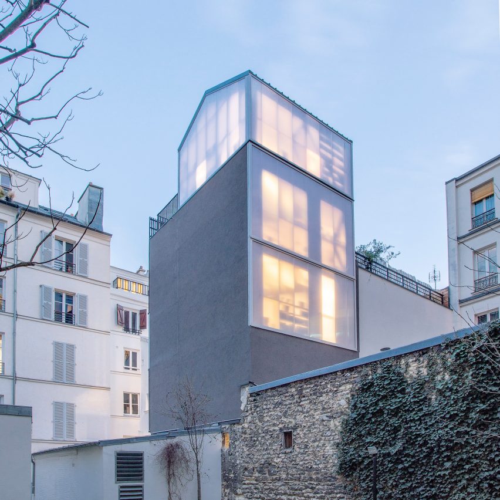
French studio Java Architecture has renovated and extended a ruined stone house in Paris with a wooden tower that is clad in polycarbonate panels.
Nestled in a courtyard on a narrow site off the busy Rue du Commerce in Paris, the dwelling, called Staying in Paris, is designed for a family who wanted to live in the French capital while avoiding its rising house prices.
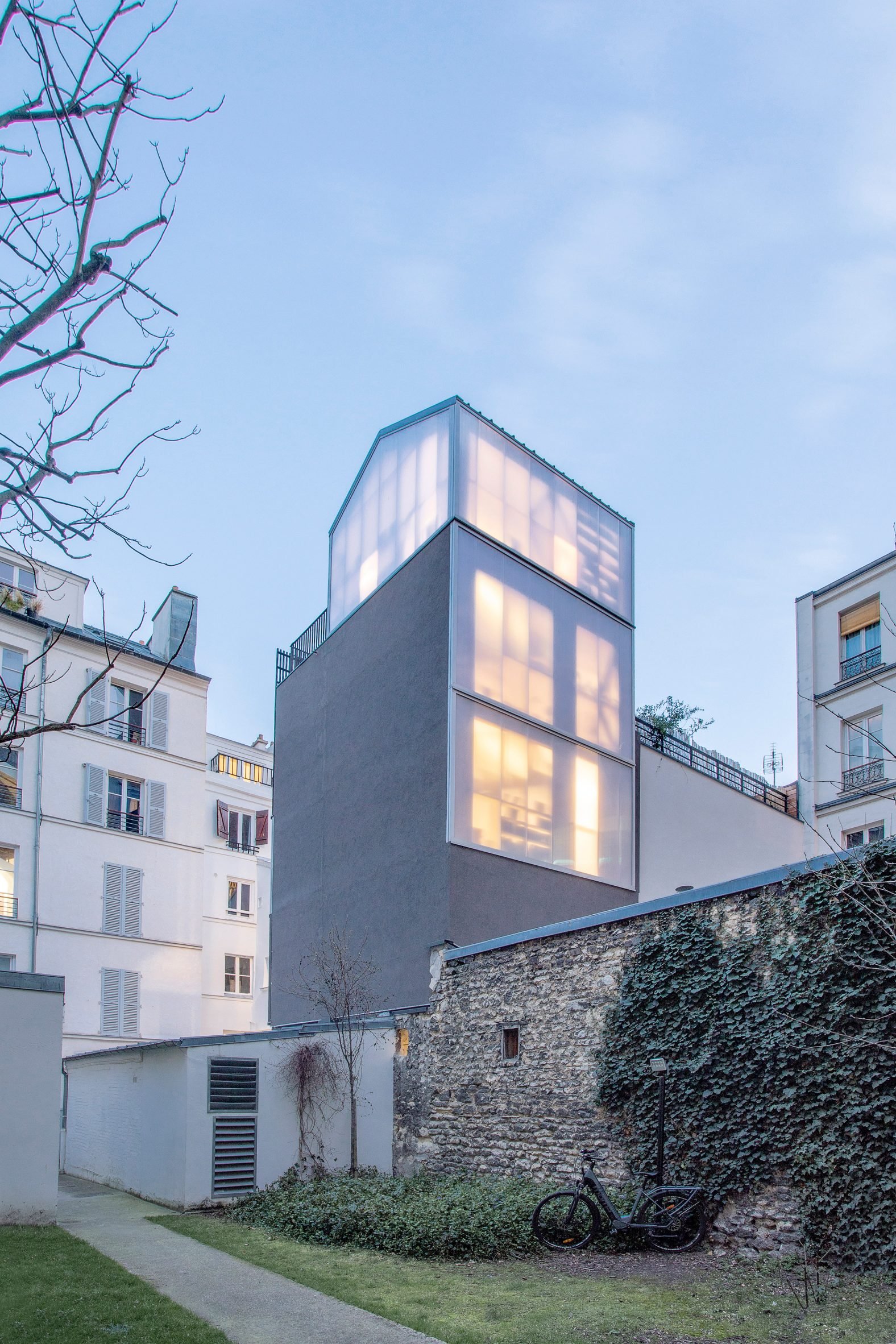
Local studio Java Architecture was approached for the project in 2017 after the clients had bought the house "in ruins", uncertain of whether they could secure permission to develop it.
"After a quick chat on the phone we realised that this family just bought a pile of old stone without knowing if they would be able or allowed to do something to it," said the studio.
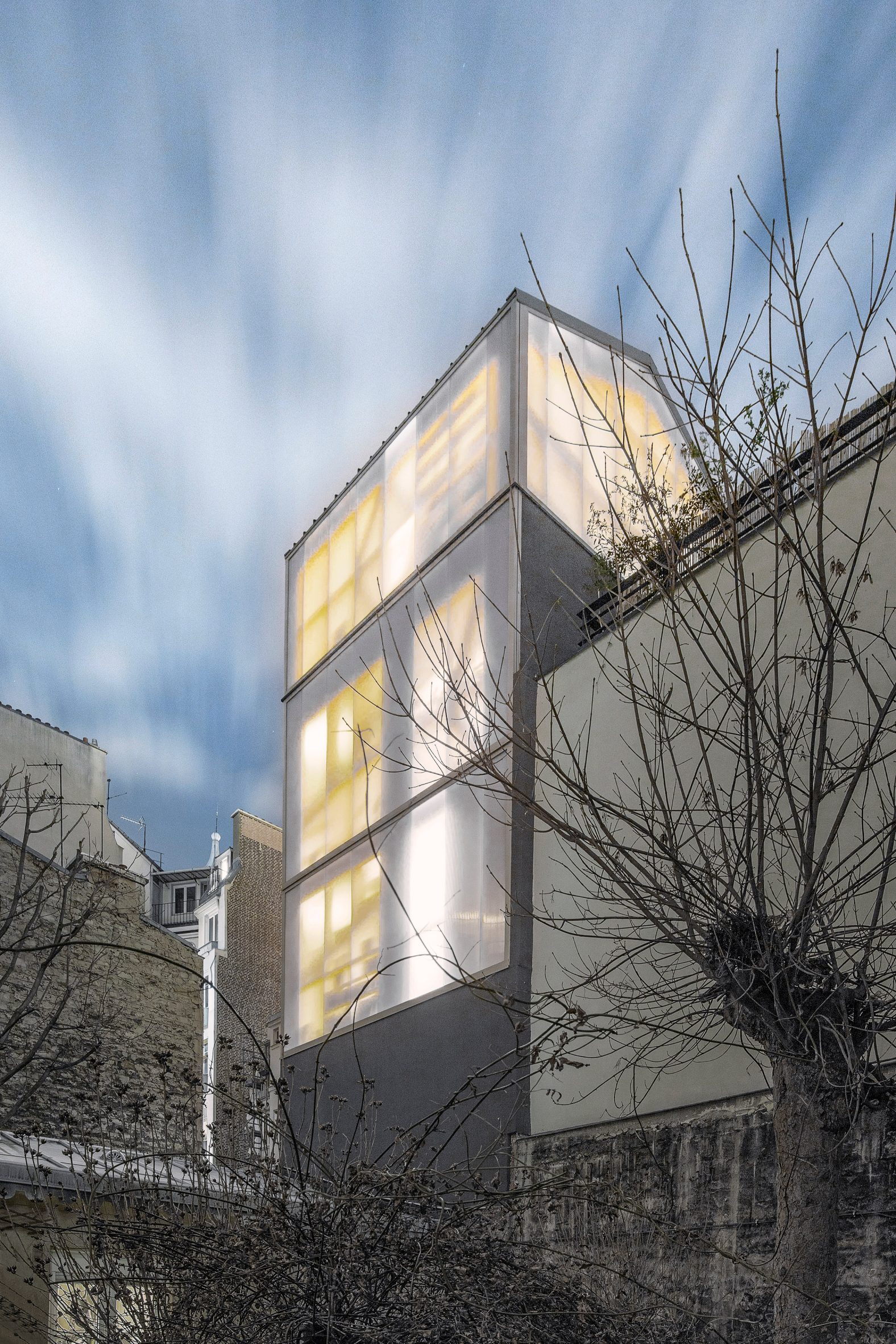
"For us the client was either completely crazy or a genius, and without knowing the correct answer we decided to take part in this adventure," it explained.
Java Architecture decided to retain the shell of the existing stone building but expanded it upwards with three additional storeys to create a six-by-four-metre tower.
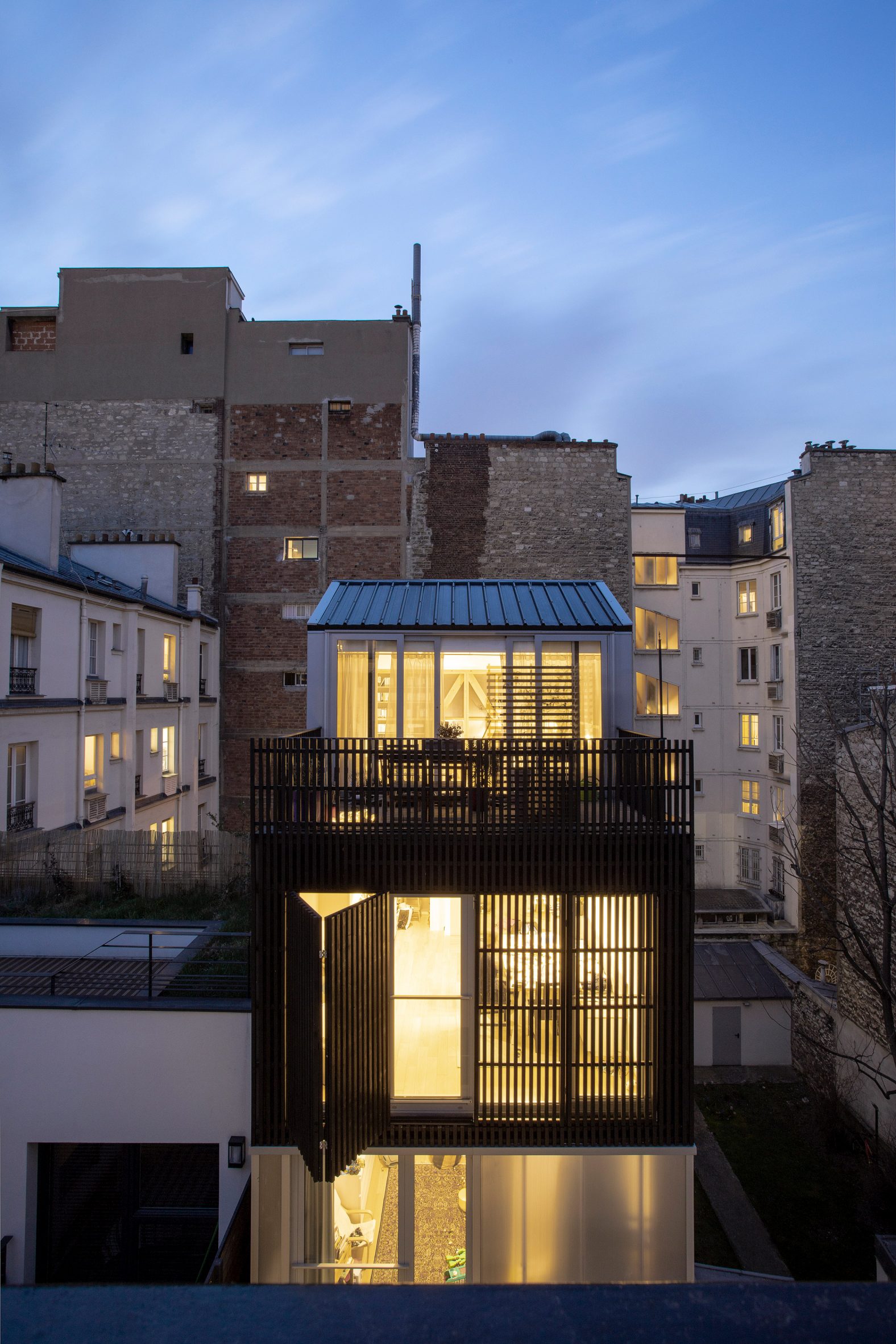
Due to the ruined condition of the existing structure the new building needed to be as light as possible, which led the studio to use wood for the new structural elements.
To celebrate its contrast to the stone, the wooden structure is left exposed in certain areas, including a large wooden staircase that runs up one corner of the interior.
Inside, three bedrooms are housed in the lower three storeys, while the dining and living floors occupy the upper levels to benefit from as much light and air as possible.
On the east-facing side of the home a range of different facade treatments has been used to create a variety of conditions for the interior, opening the living room up to views over the city and providing more privacy to the rooms below.
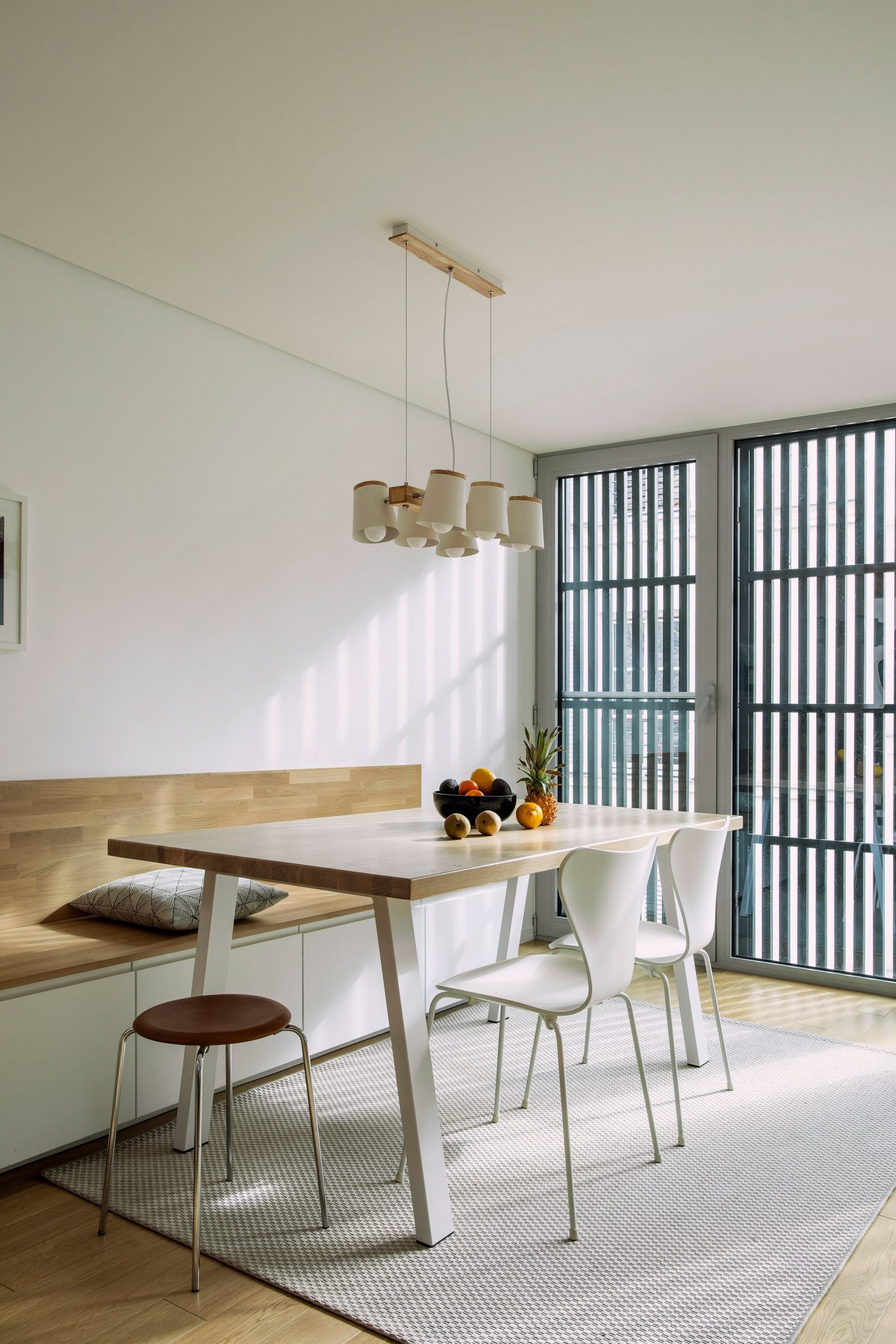
Staying in Paris' top-floor living space features an outdoor terrace and seating area, while the third storey dining area below is shielded by bifold slatted wood screens. The second storey is covered by translucent polycarbonate screens.
"We decided to treat each storey's facade as an independent element reflecting or hiding the life behind," explained the studio. "In doing so, the building's main facade can be seen as a stacking of different uses and architectures."
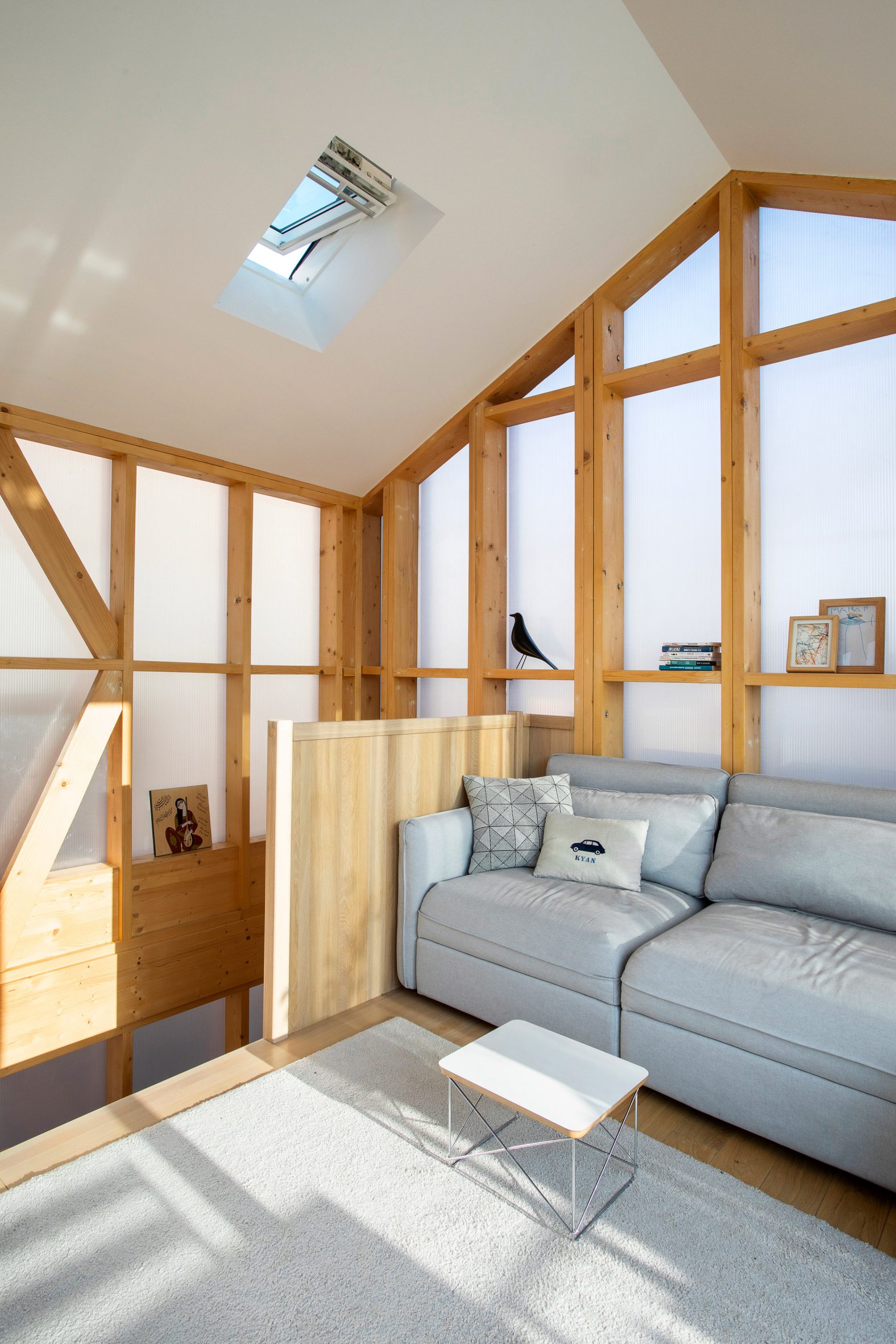
To the west, Staying in Paris' rear elevation is clad completely in polycarbonate panels that create a lantern-like effect at night, showing silhouettes of the stairwell and its wood-framed interiors.
"If at first sight this project seemed to be a crazy bet, it ended up being a great experiment in how to keep middle-class families in the city despite the constant rising of house prices," the studio said.
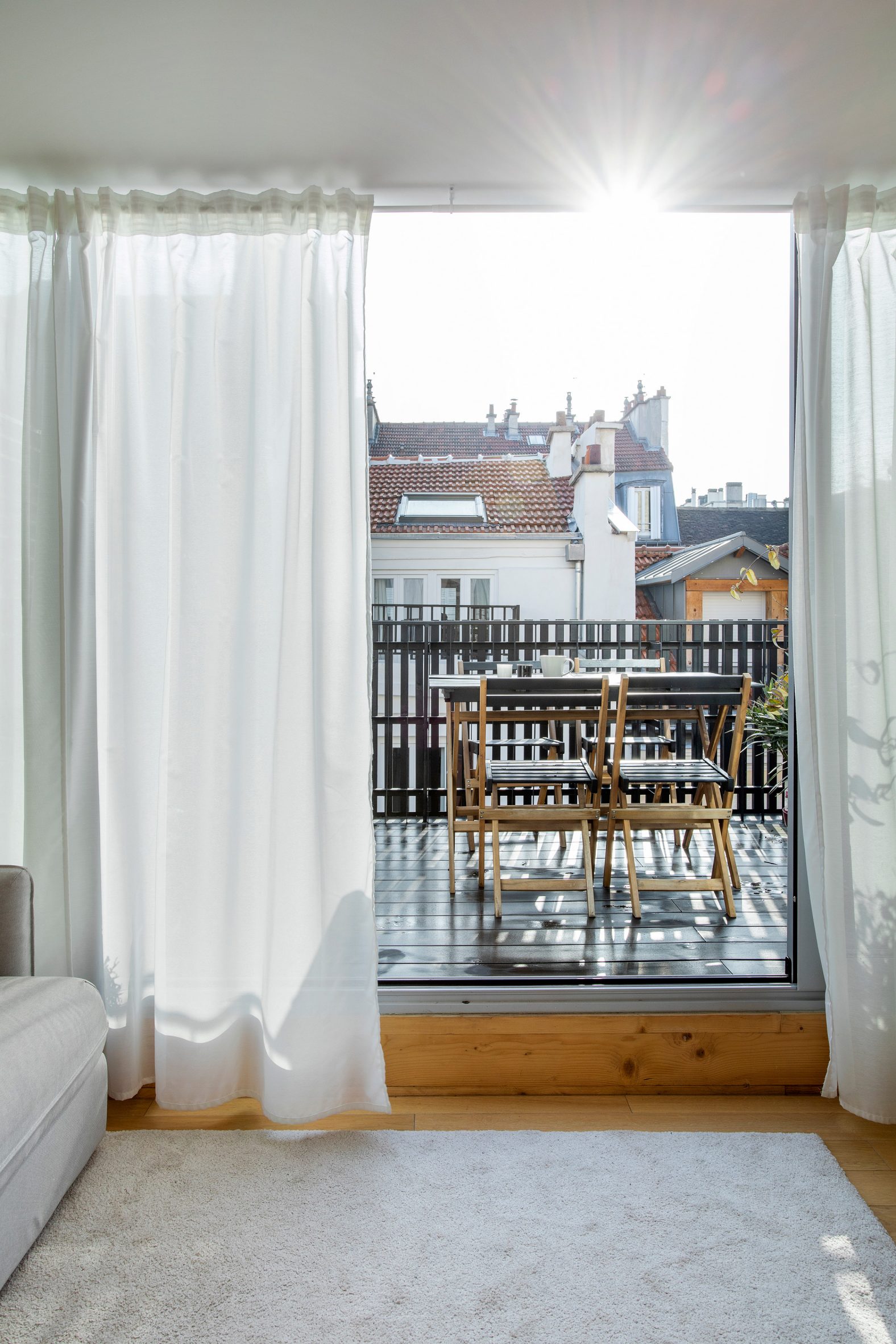
Internally, the walls, ceilings and furniture of Staying in Paris are predominantly white, working with pale wooden floors and the exposed structure to create spaces that feel bright and airy despite their small size.
The exposed wooden structure has also been used to create areas of shelving that are filled with plants and books.
Java Architecture was founded in 2014 by Florian Levy, Alma Bali and Laurent Sanz. In 2018, it completed a bright white house on Java island that features a Brazilian firetree piercing through its zinc roof.
Elsewhere in Paris, Post Office Architectes recently completed a vaulted roof extension for a 19th-century block, which created an apartment for a photographer.
Photography is by Caroline Dethier.
The post Java Architecture extends Parisian home with polycarbonate-clad tower appeared first on Dezeen.
from Dezeen https://ift.tt/3pFSzjA
