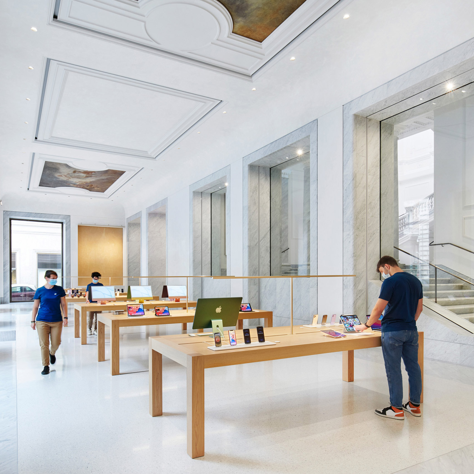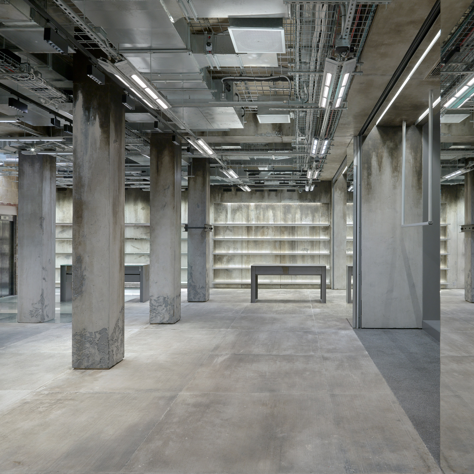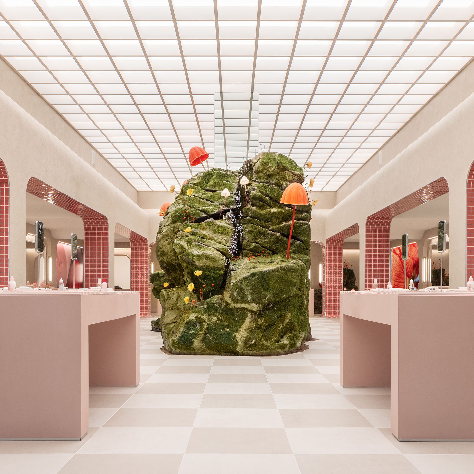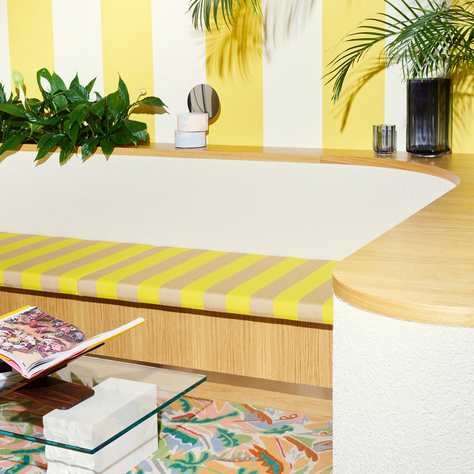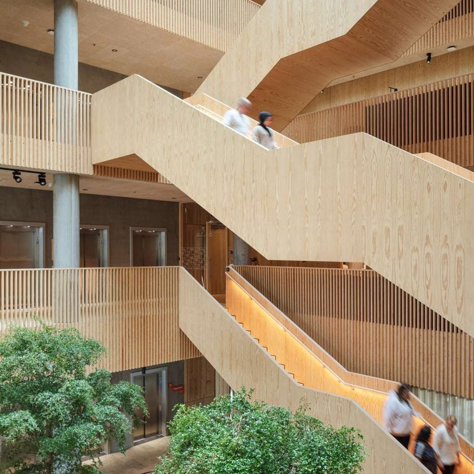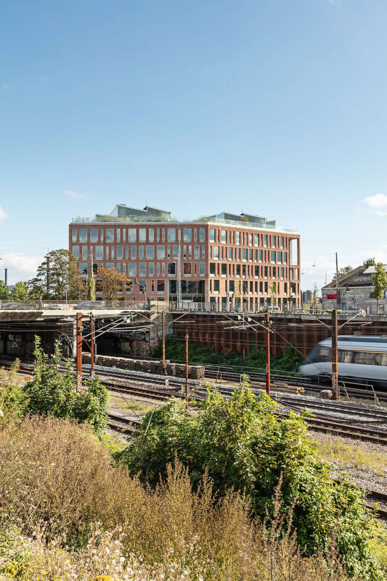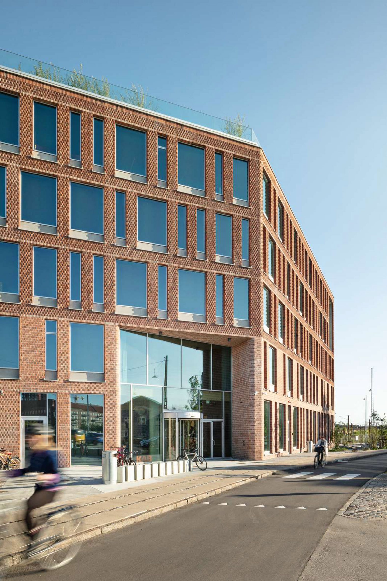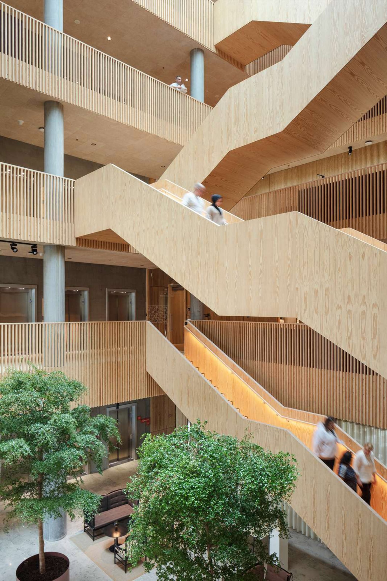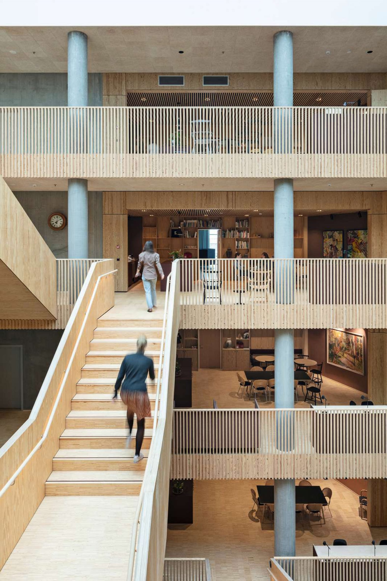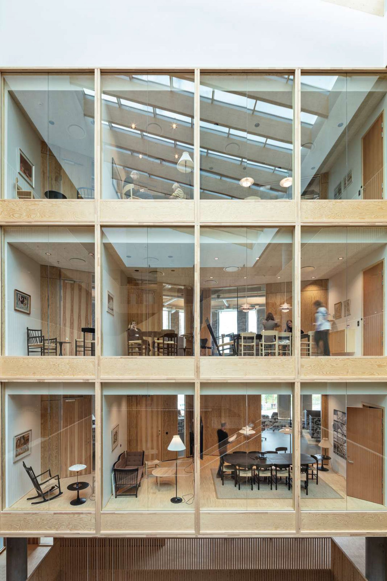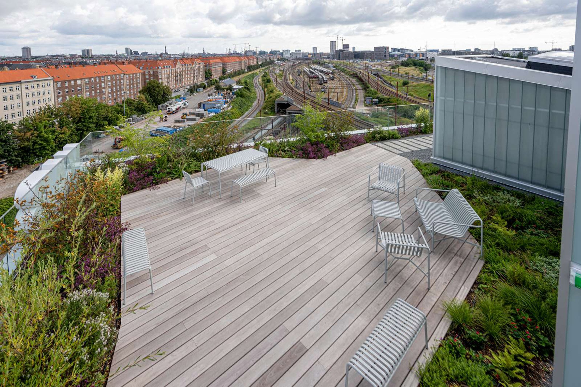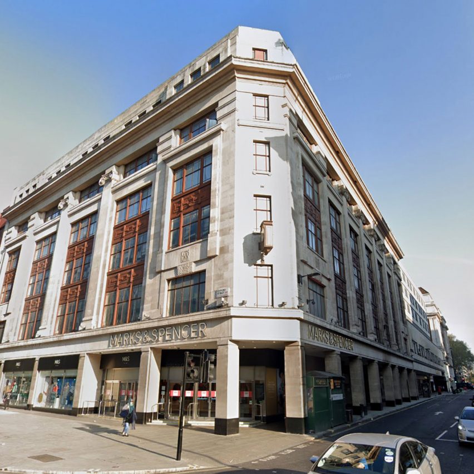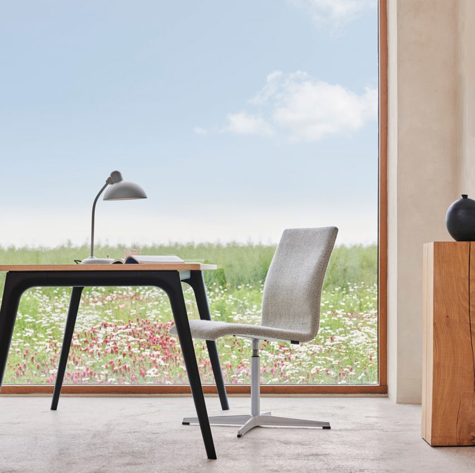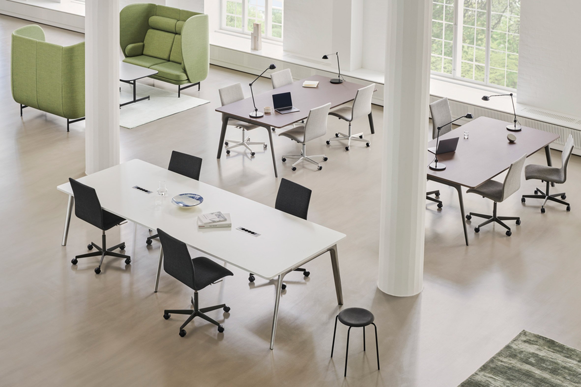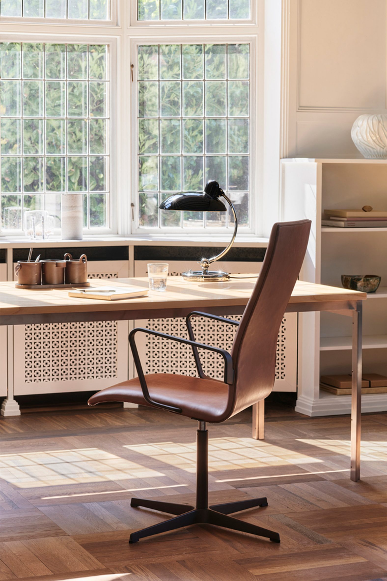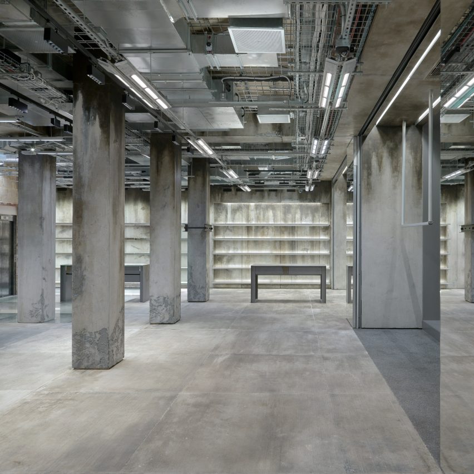
As part of our ongoing review of 2021, Dezeen rounds up the top 10 most remarkable and intriguing shop interiors of the year – from a cannabis dispensary made to look like an old-fashioned grocery store to a makeup boutique arranged around a large, mossy mound.
Apple Via del Corso, Italy, by Foster + Partners
UK architecture firm Foster + Partners refurbished and converted Rome's historic Palazzo Marignoli into the largest Apple Store in Europe.
The shop is arranged around a tree-lined courtyard, while original artworks were refurbished and placed in the ceiling to make for an unusually grand technology store.
Find out more about Apple Via del Corso ›
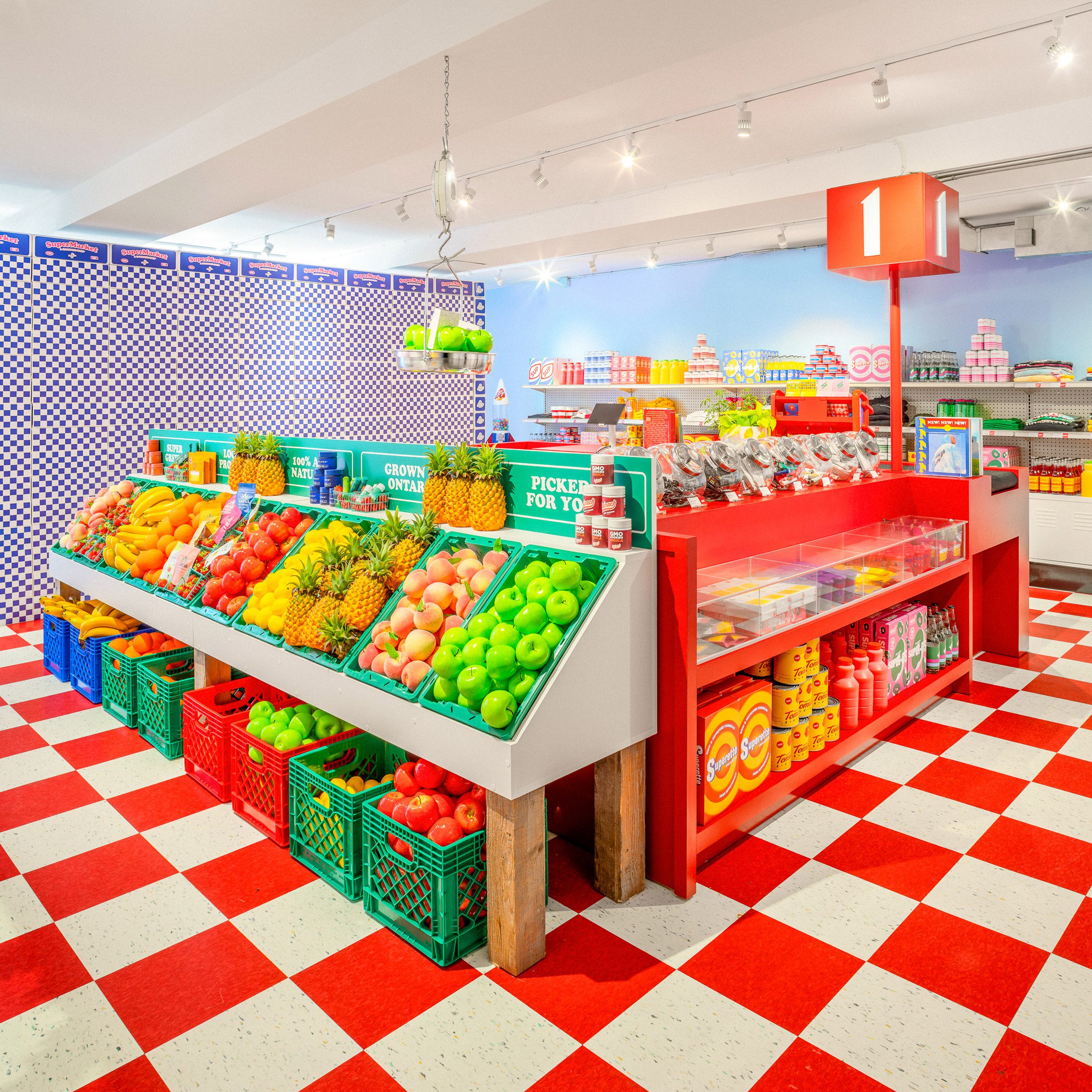
Superette Toronto, Canada, by Superette and Emily Robin
Canadian marijuana merchant Superette aims to make "buying cannabis as enjoyable as consuming it" and recently opened its latest store in Stackt Market in downtown Toronto, a shopping complex made of shipping containers.
The brand's in-house team collaborated with British Columbia designer Emily Robin, bringing together bold graphics and a chequered floor to mimic a classic grocery store.
Find out more about Superette Toronto ›
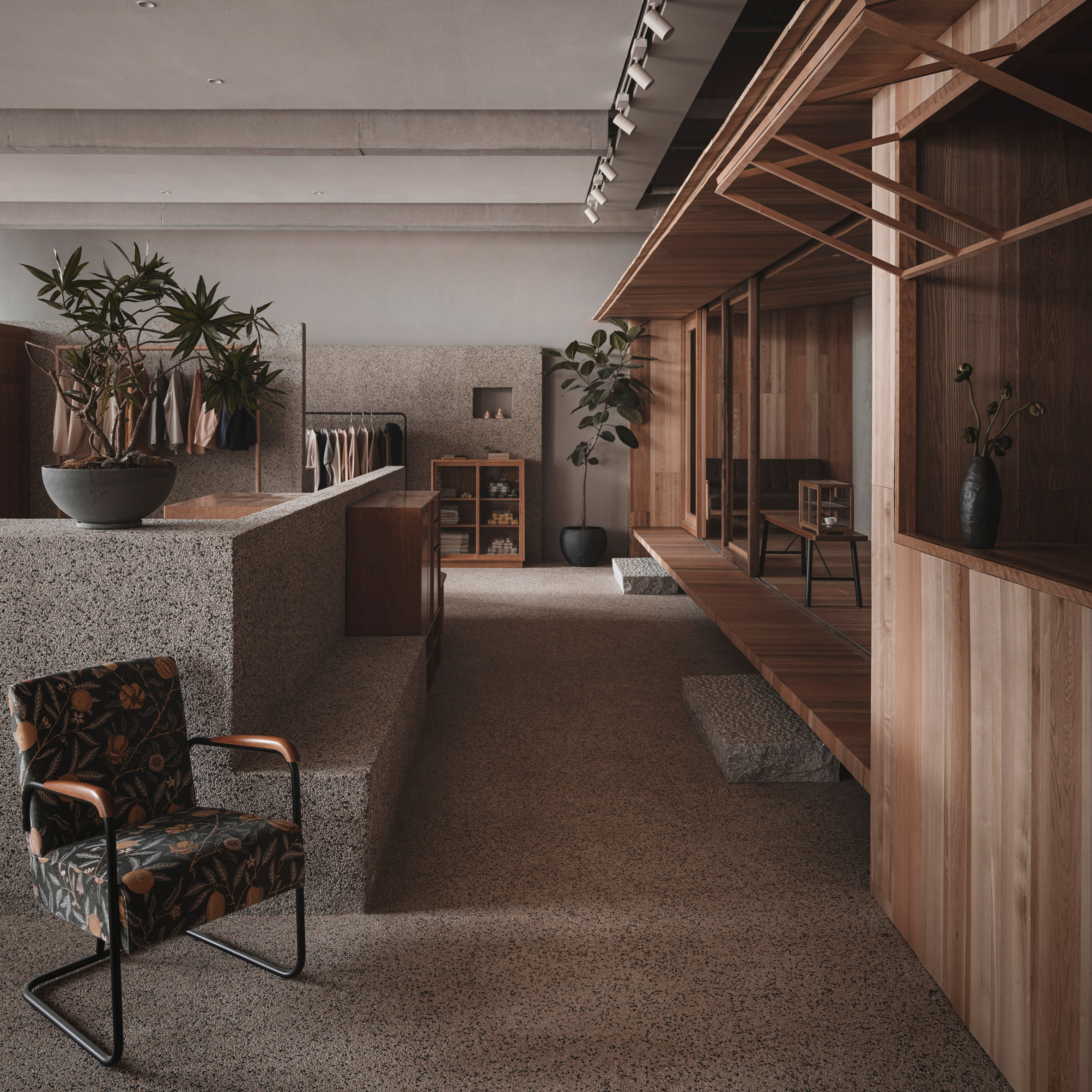
Lost & Found Hangzhou, China, by BLUE Architecture Studio
Six different types of wood feature in this furniture and homeware store designed for lifestyle brand Lost & Found by Beijing-based studio BLUE Architecture Studio.
Mixed-height stone partition walls and even an entire wooden cabin complete with pitched roof inside the store help elicit a natural, rustic atmosphere.
Find out more about Lost & Found Hangzhou ›
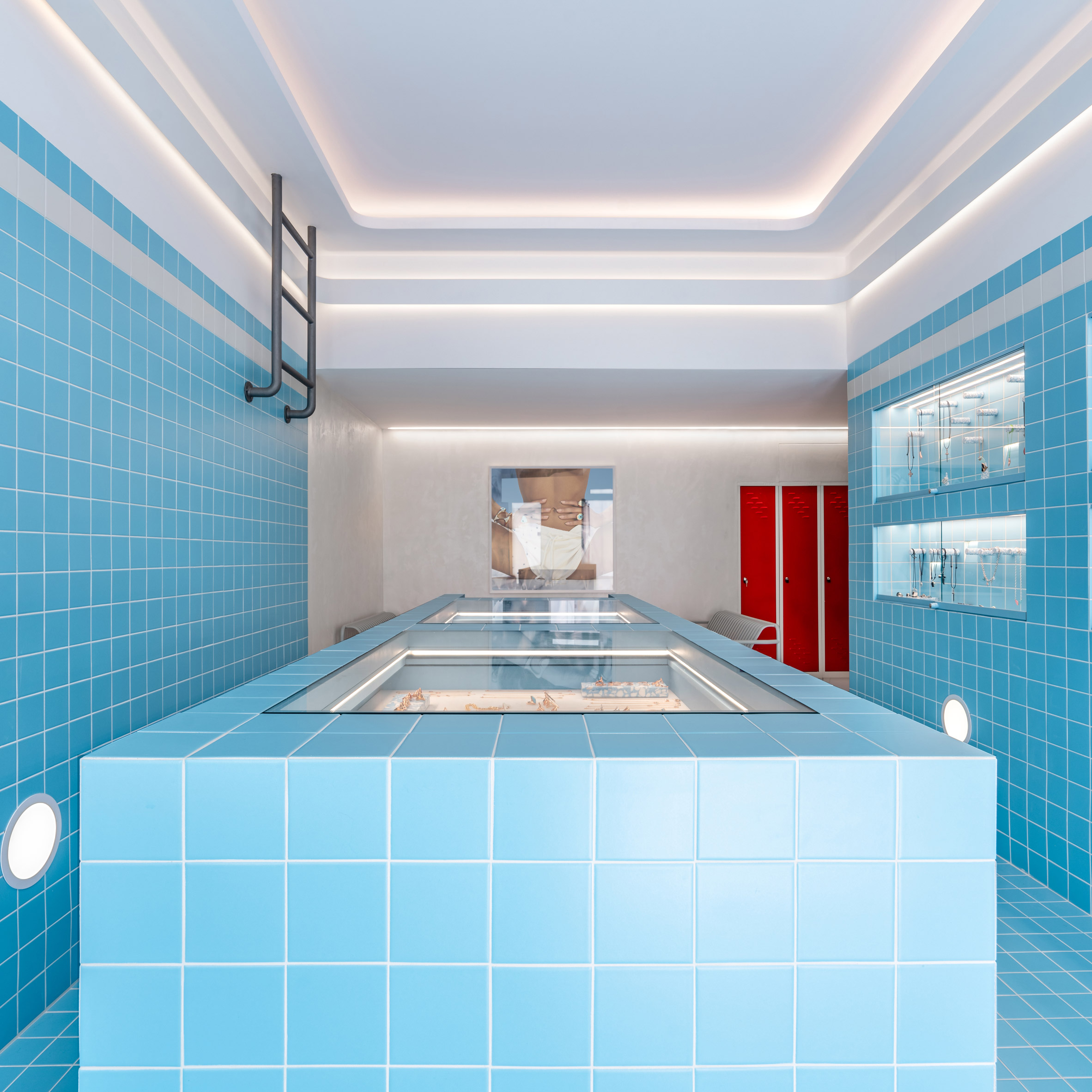
Mykonos jewellery store, Greece, by Saint of Athens
This jewellery shop on the Greek island of Mykonos was designed to resemble a 1960s swimming pool, with light blue terrazzo tiles, lockers and a pool ladder.
Creative agency Saint of Athens worked with Dive Architects on the project for Italian brand Gavello to make the store stand out from its neighbours.
Find out more about this jewellery store ›
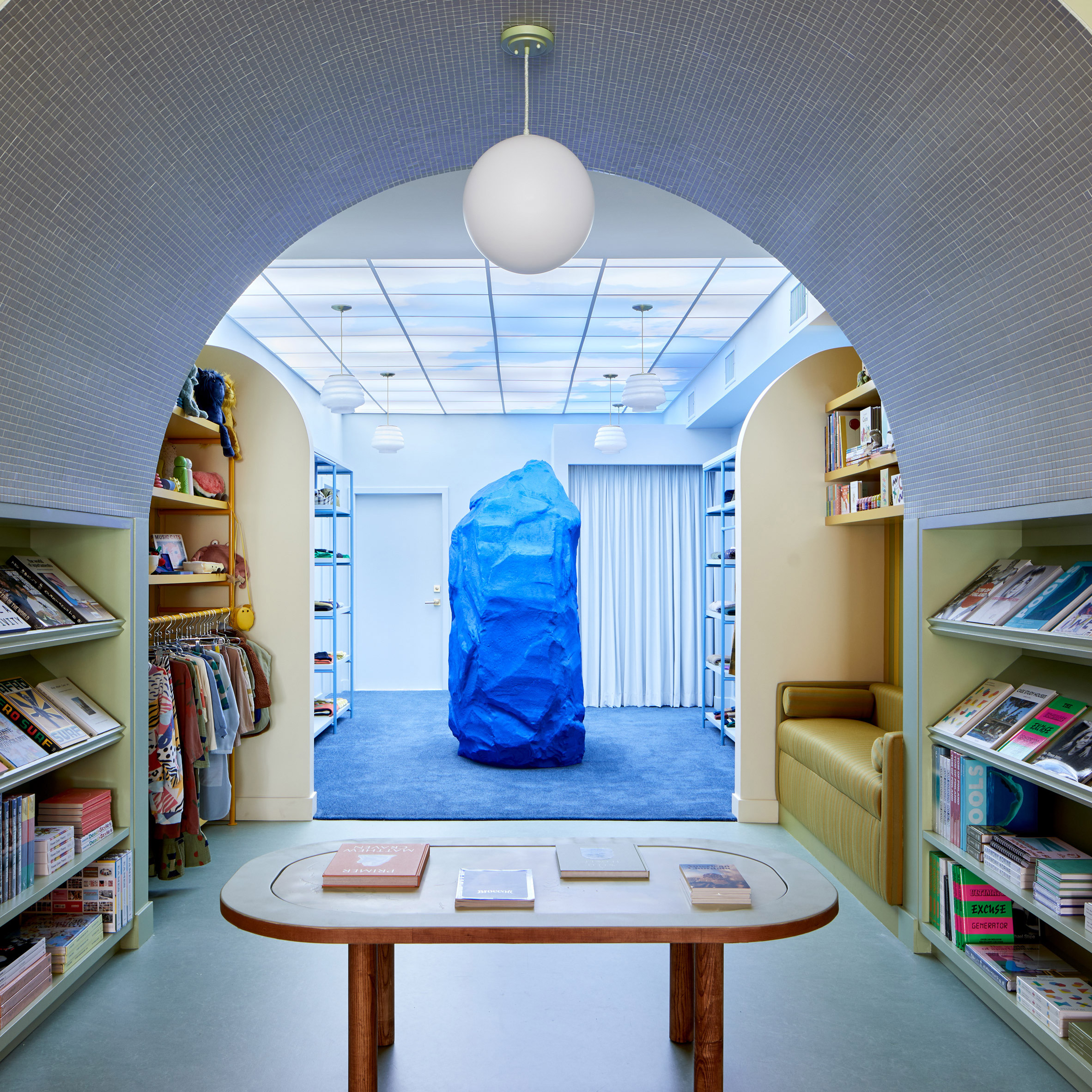
Spatial designer Adi Goodrich took a surrealist approach to this lifestyle store in Los Angeles.
The space's interiors reference dreams and nod to Salvador Dalí paintings, with a lobster phone and a large blue rock helping to create a dreamlike quality that matches the shop's name.
Balenciaga flagship store, UK, by Balenciaga
Luxury fashion brand Balenciaga has described the construction site-informed new aesthetic of its flagship branch in London as "Raw Architecture".
Deliberately stained and cracked concrete is used throughout, while cables and pipes in the ceiling remain exposed and some parts of the floor are fitted with glass panels revealing rubble strewn across the ground beneath.
Find out more about the Balenciaga London flagship store ›
Glossier Seattle, USA, by Glossier
Right in the centre of this cosmetics store is a large boulder covered in moss and colourful mushrooms – or at least, a sculpture of one based on an installation by designer Lily Kwong.
Online beauty brand Glossier's in-house design team surrounded the sculpture with contrasting pale pink furniture and decor in this Seattle store.
Find out more about Glossier Seattle ›
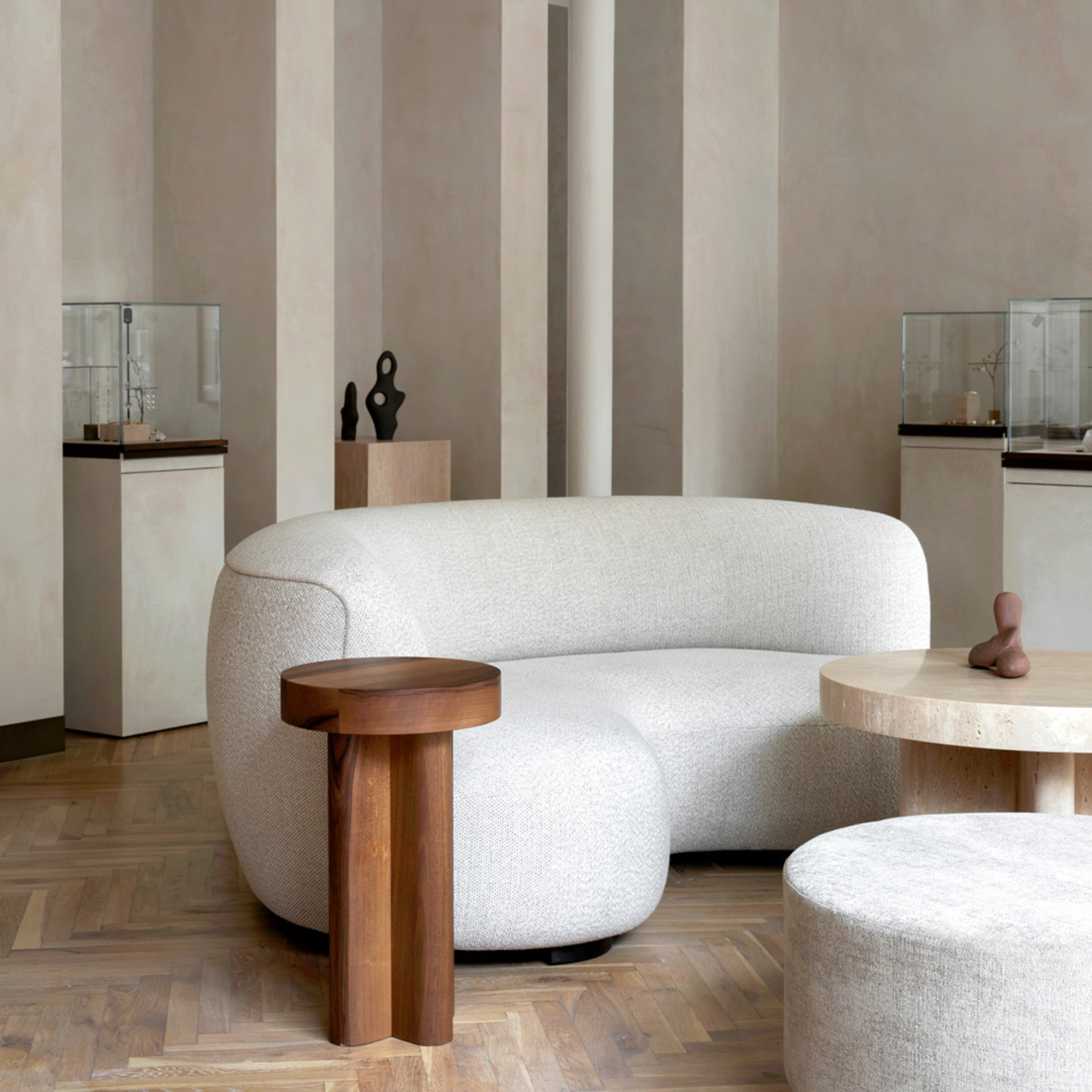
Dulong Copenhagen, Denmark, by Norm Architects
Danish firm Norm Architects based its design for this Dulong jewellery showroom on the studios of great modernist artists such as Pablo Picasso and Henri Matisse.
The store is arranged like a living room, with a curved sofa and round coffee table in the middle and natural materials like oak, clay and linen used to engender a homely feel.
Find out more about Dulong Copenhagen ›
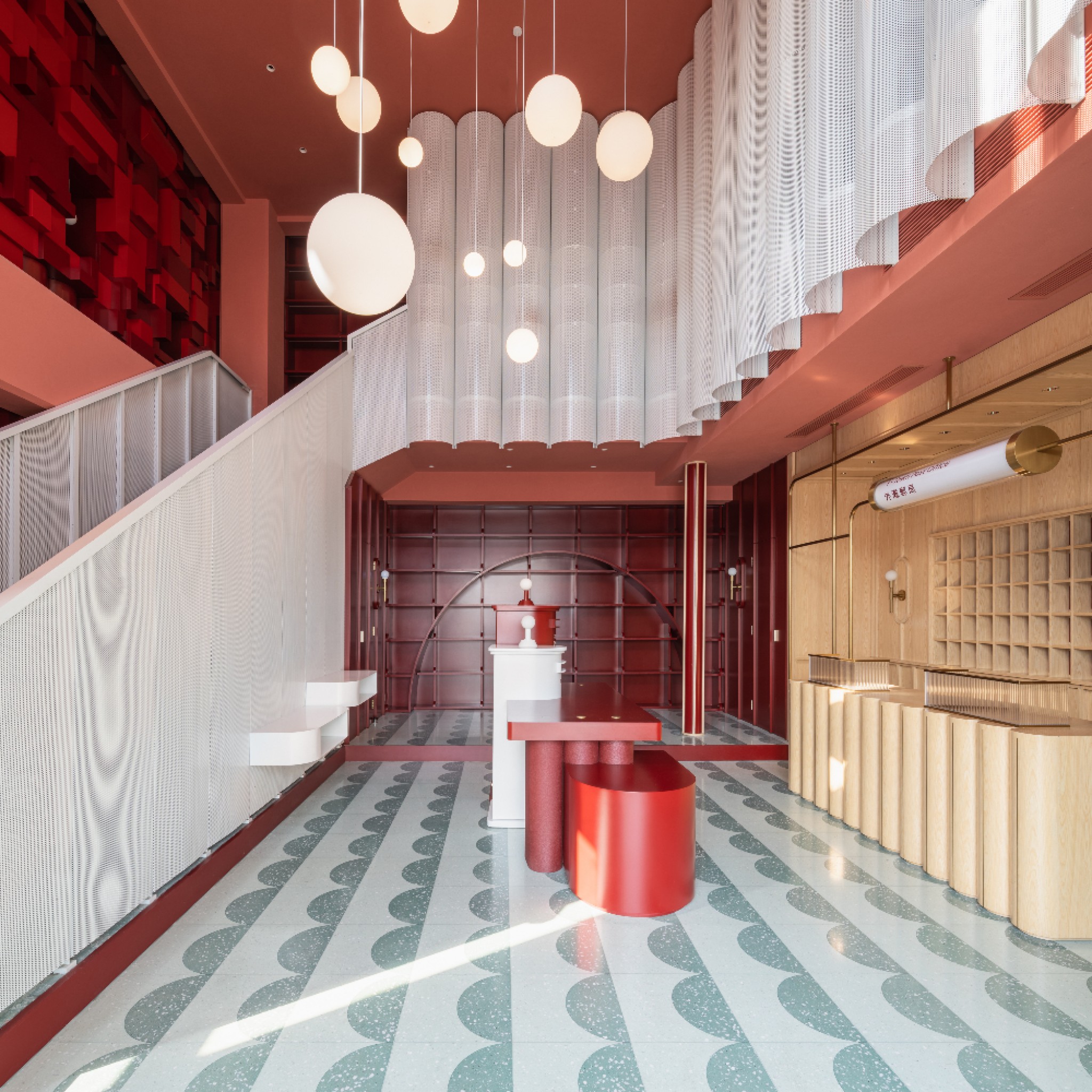
Bund Post Office, China, by Yatofu
Bund Post Office in China's Zhejiang province was decked out in reds, greens and white by design studio Yatofu, which said the "festive palette" is supposed to reference the often celebratory occasions associated with sending packages.
The project, which also features a terrazzo floor and a fluted timber service counter, was named small retail interior of the year at the 2021 Dezeen Awards. Judges called the space "playful, engaging and beautifully done".
Find out more about Bund Post Office ›
Moniker Fashion Universe, Norway, by Snøhetta
Moniker Fashion Universe, in Oslo, is a 1,500-square-metre concept store that Norwegian design studio Snøhetta said is supposed to feel like a treasure hunt.
Fixed partition walls create a maze of rooms set within a different "visual universe" built around different personality traits and based on, for example, space travel, motor racing and the French Riviera.
Find out more about Moniker Fashion Universe ›
The post Dezeen's top 10 shop interiors of 2021 appeared first on Dezeen.
from Dezeen https://ift.tt/3IosUEm
