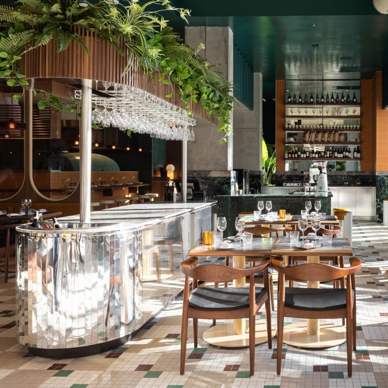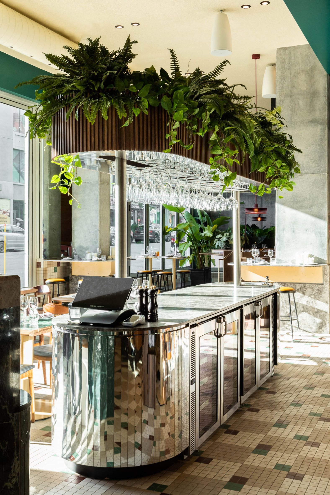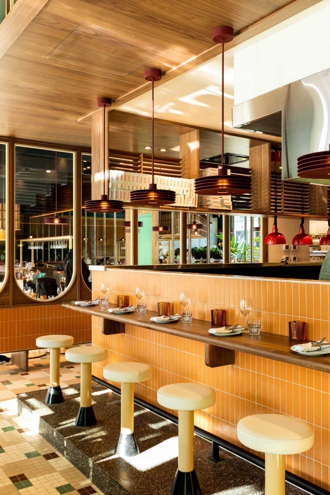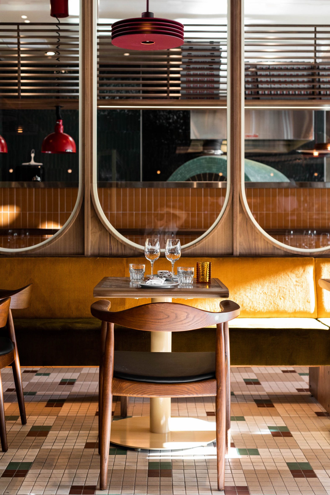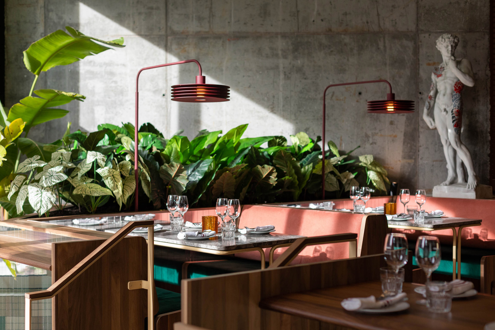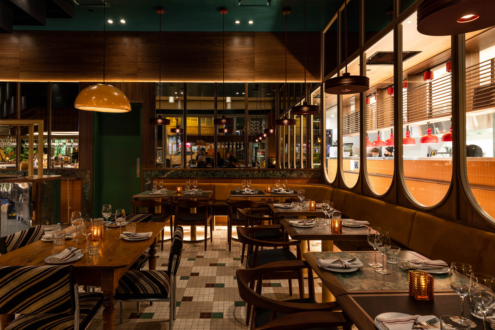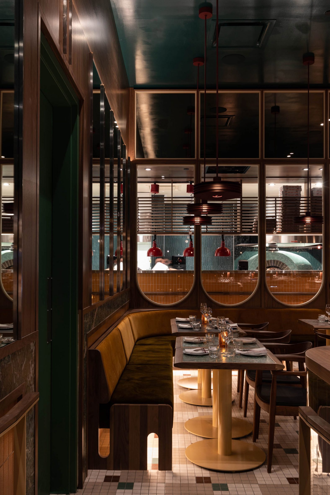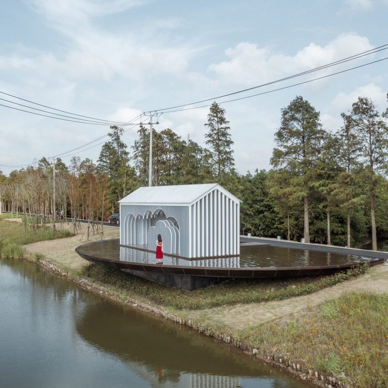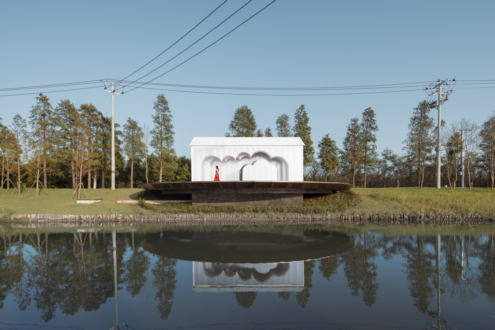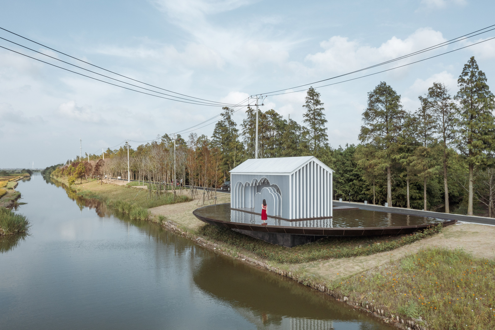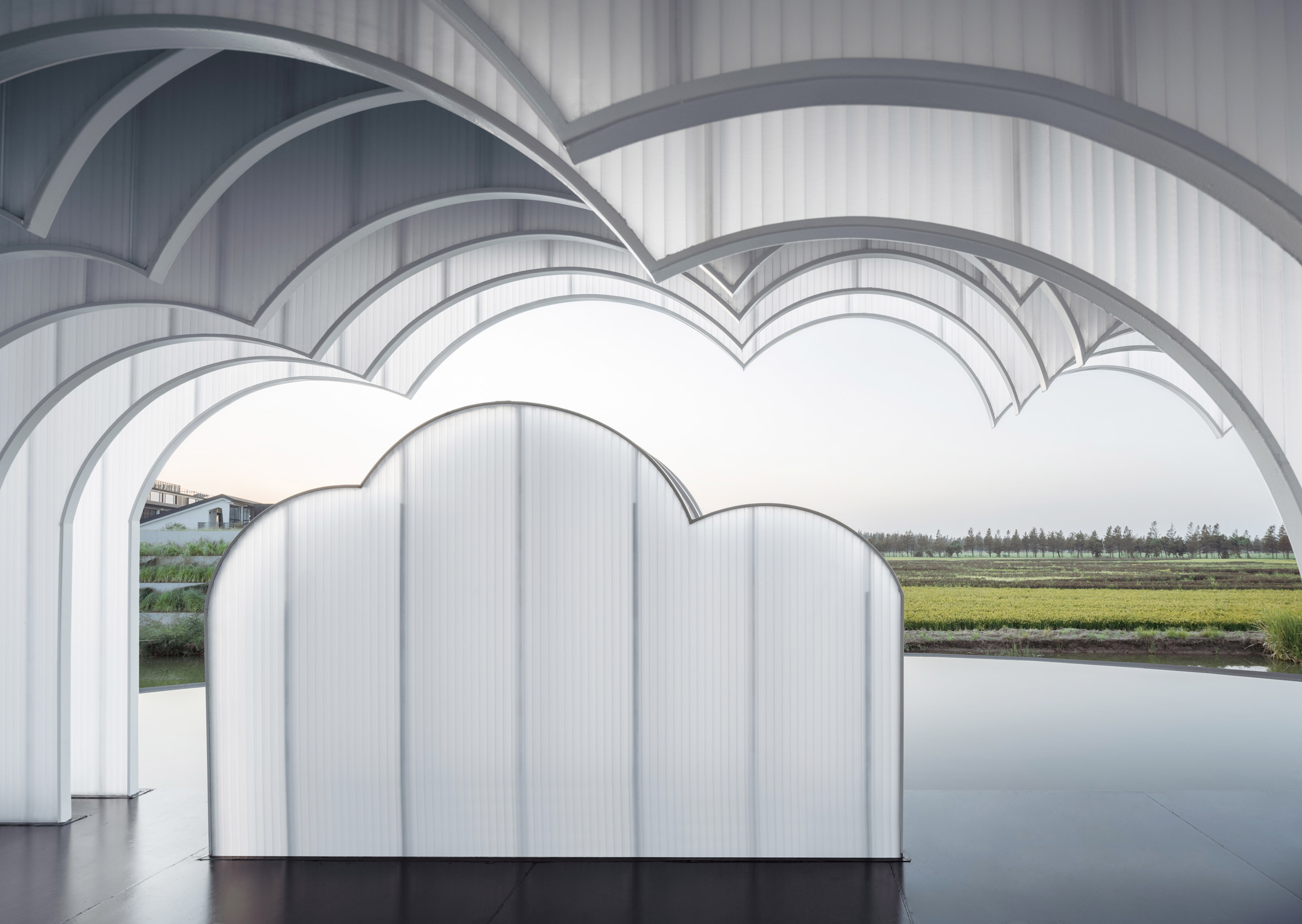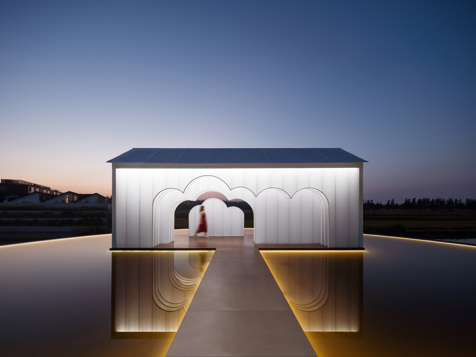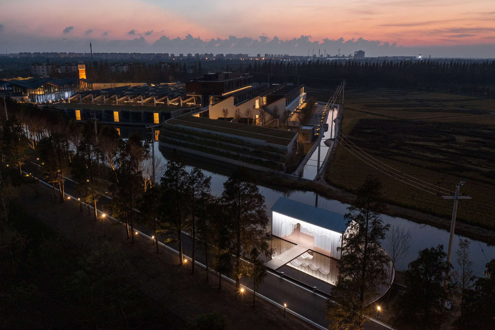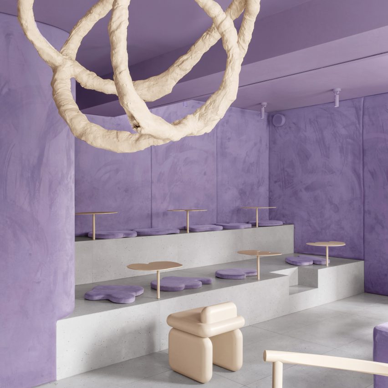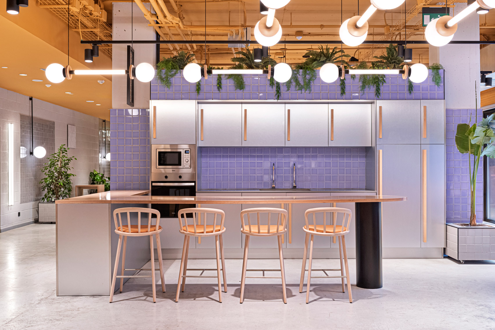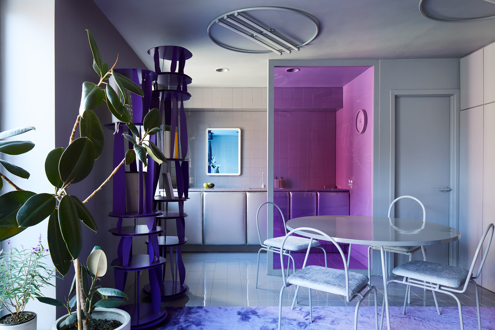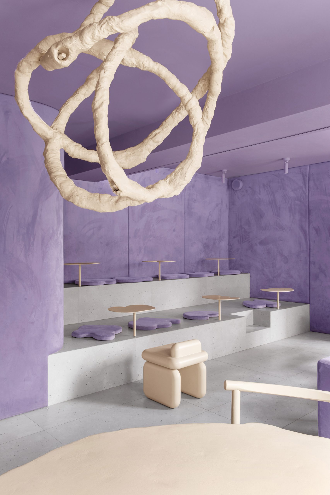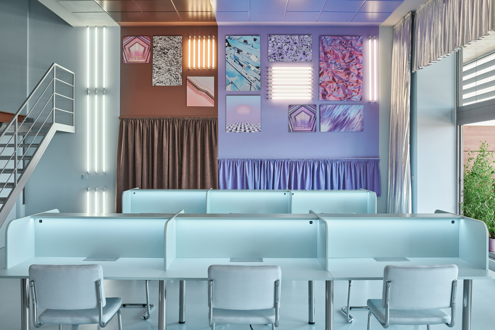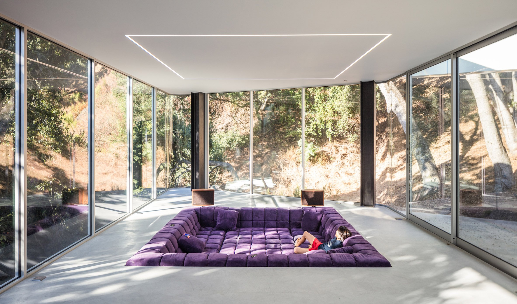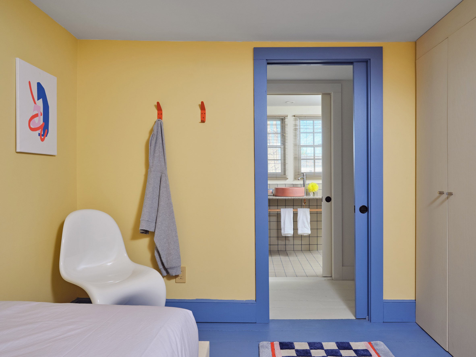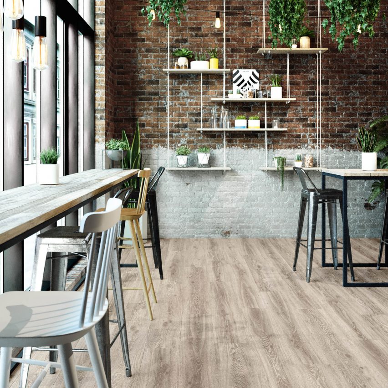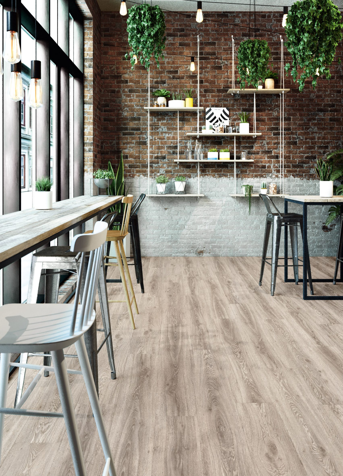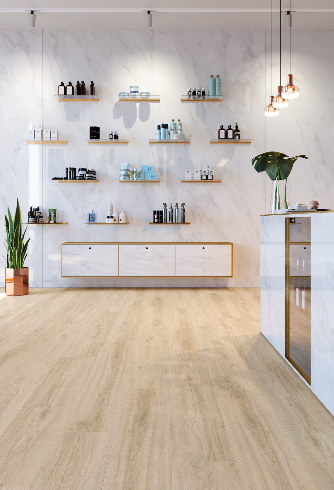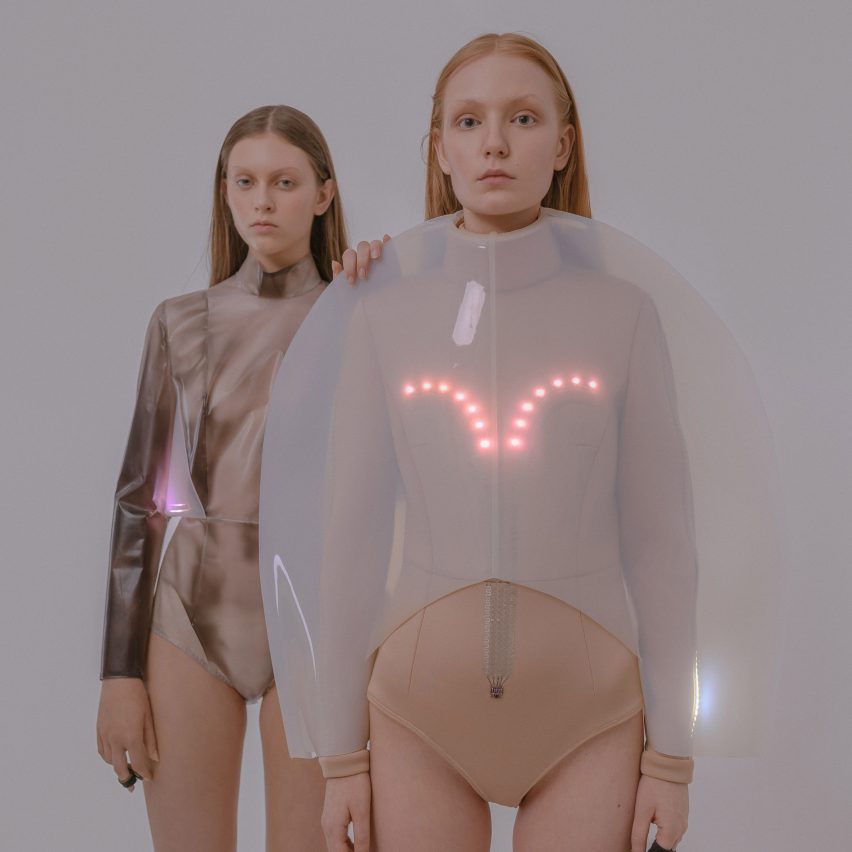
Polish fashion designer Iga Węglińska has made two tops that change colour or flash with lights to help the wearer identify when they are feeling stressed or anxious.
The Emotional Clothing collection, which formed Węglińska's doctoral dissertation at the Academy of Fine Arts in Krakow, is designed to "broaden the experience of clothing".
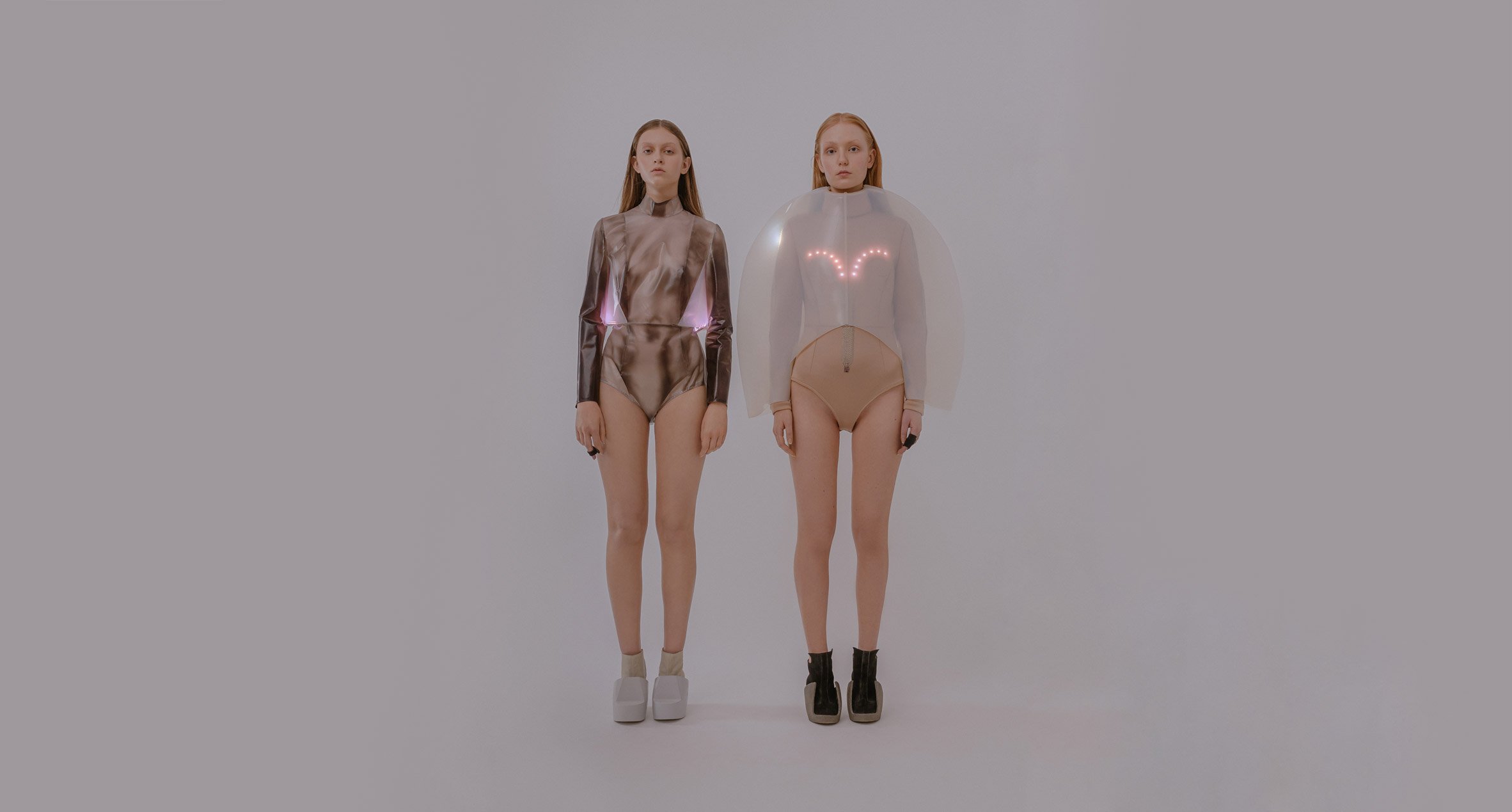
"Emotional Clothing is made of polysensory garments intended to expand the limits of experiencing clothing through experiences based on sensory substitution," Węglińska told Dezeen.
Sensory substitution is when the brain takes information from one sense, such as touch, and transforms it into the perception of another sense, such as sight. It is commonly used to help people who are vision-impaired use their sense of touch to read braille.
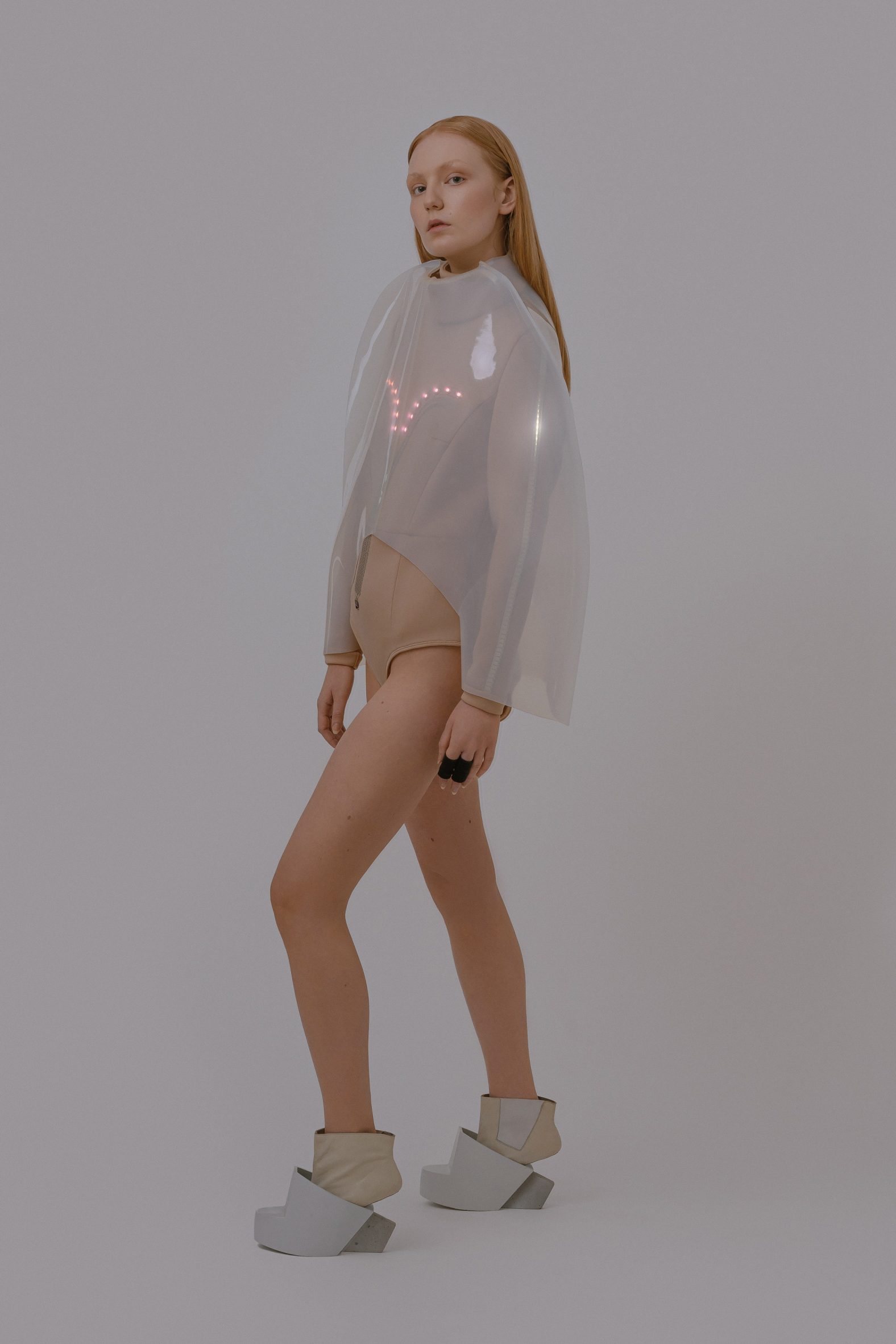
"The collection is designed to stimulate our sense of taking part and force us to focus more on our bodies, for example by calming our breath to reduce a stress level," the designer added.
Węglińska's garments react to the wearer's heart rate, temperature and Galvanic Skin Response (GSR) via sensors, which, in turn, trigger visual lighting changes. Stress usually causes a rise in temperature and a faster heartbeat.
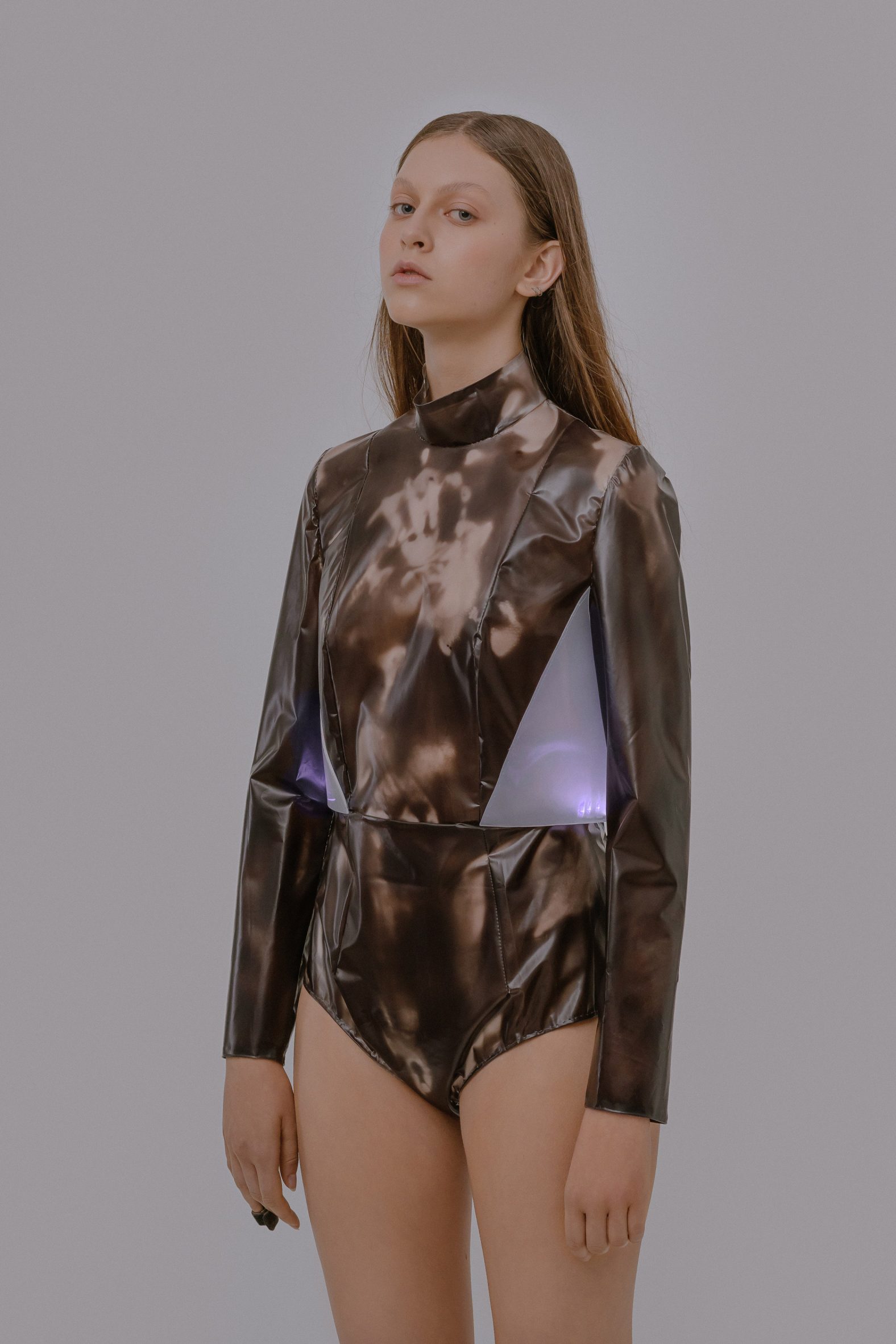
One of the long-sleeved tops is slim-fitting and comes with a sleek turtle neck. It responds to body temperature and heart rate by changing from black to translucent and vice versa.
Lights incorporated into the sides of the top flash to the beat of the wearer's heart via information gathered from sensors attached to the wearer's fingers.
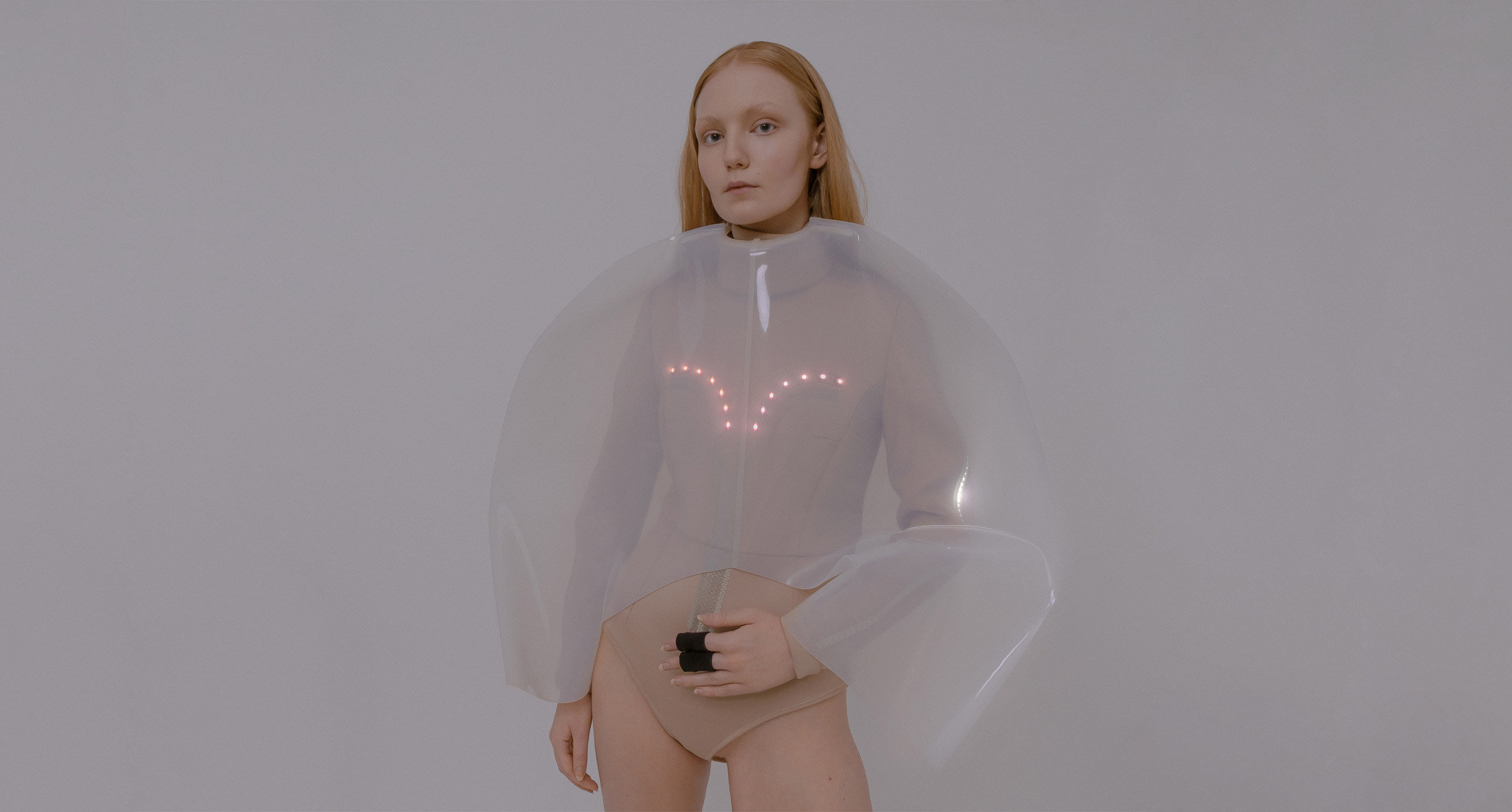
The other top has a puffy, balloon-like silhouette and features a string of pink LED lights above the chest. It measures stress levels by sensing changes in sweat levels on the wearer's skin.
The sensor sends a signal from the sweat to a white light that runs along the arms and around the neck. When the colour changes from warm to cold, it symbolises the need to slow the breath and calm down.
Węglińska used a conductive thread to sew conductive materials in the tops together. This thread carries an electrical current, allowing light to travel.
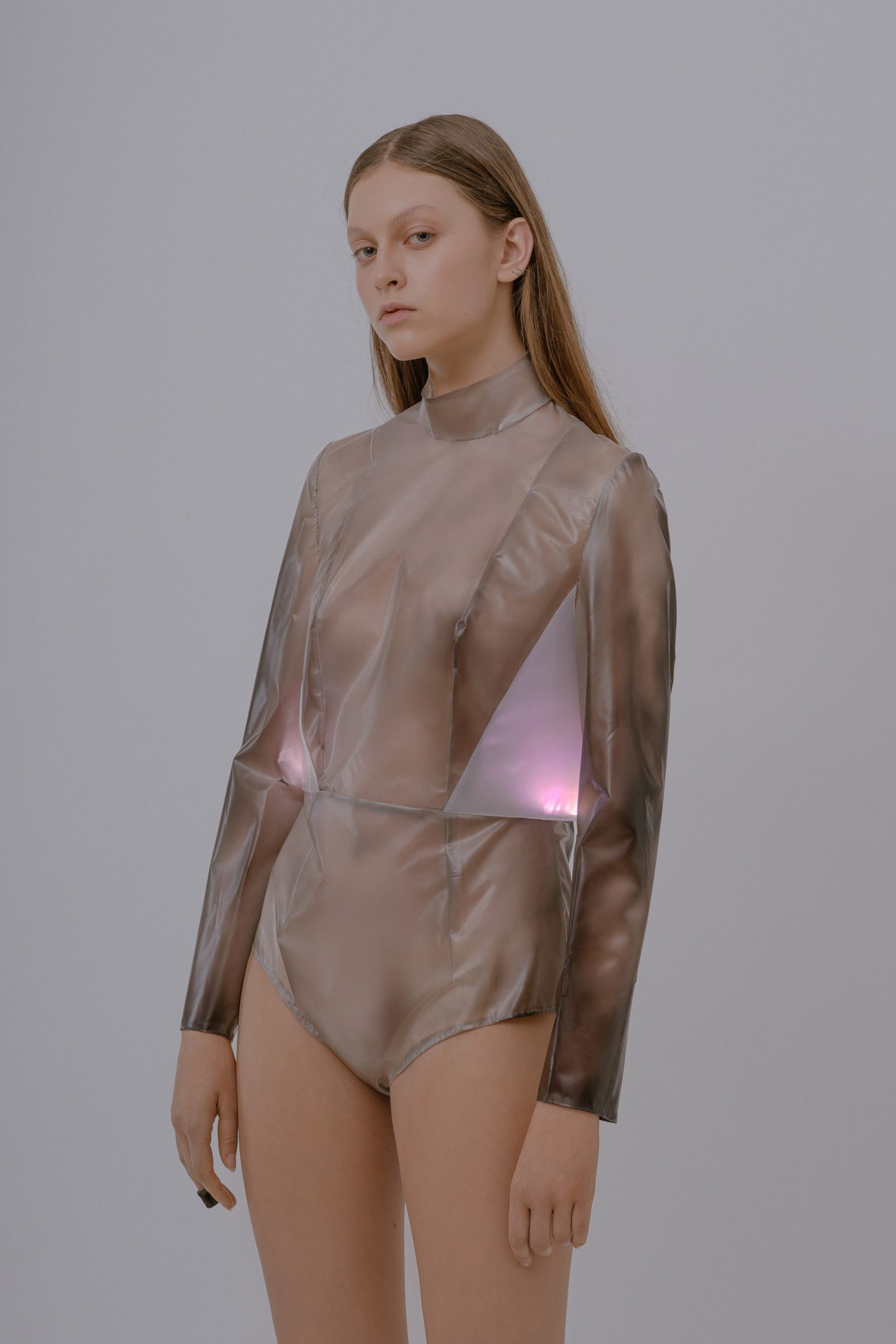
Węglińska hopes that the tops could help people who become stressed or anxious to calm down or practice mindfulness after seeing the item change colour.
This is similar to biofeedback – a therapeutic technique that aims to help people understand their bodies better with sensors that measure key bodily functions.
"The intelligent materials used in the tops are supposed to stimulate cognitive involvement and mindfulness," the designer said.
"By interacting with the pieces, the wearer can not only be informed about their own body changes, but they can help us to focus more about the intimate relation with clothing, control the body reactions or even set goals to achieve by playing with smart materials reactions like color changes or movement."
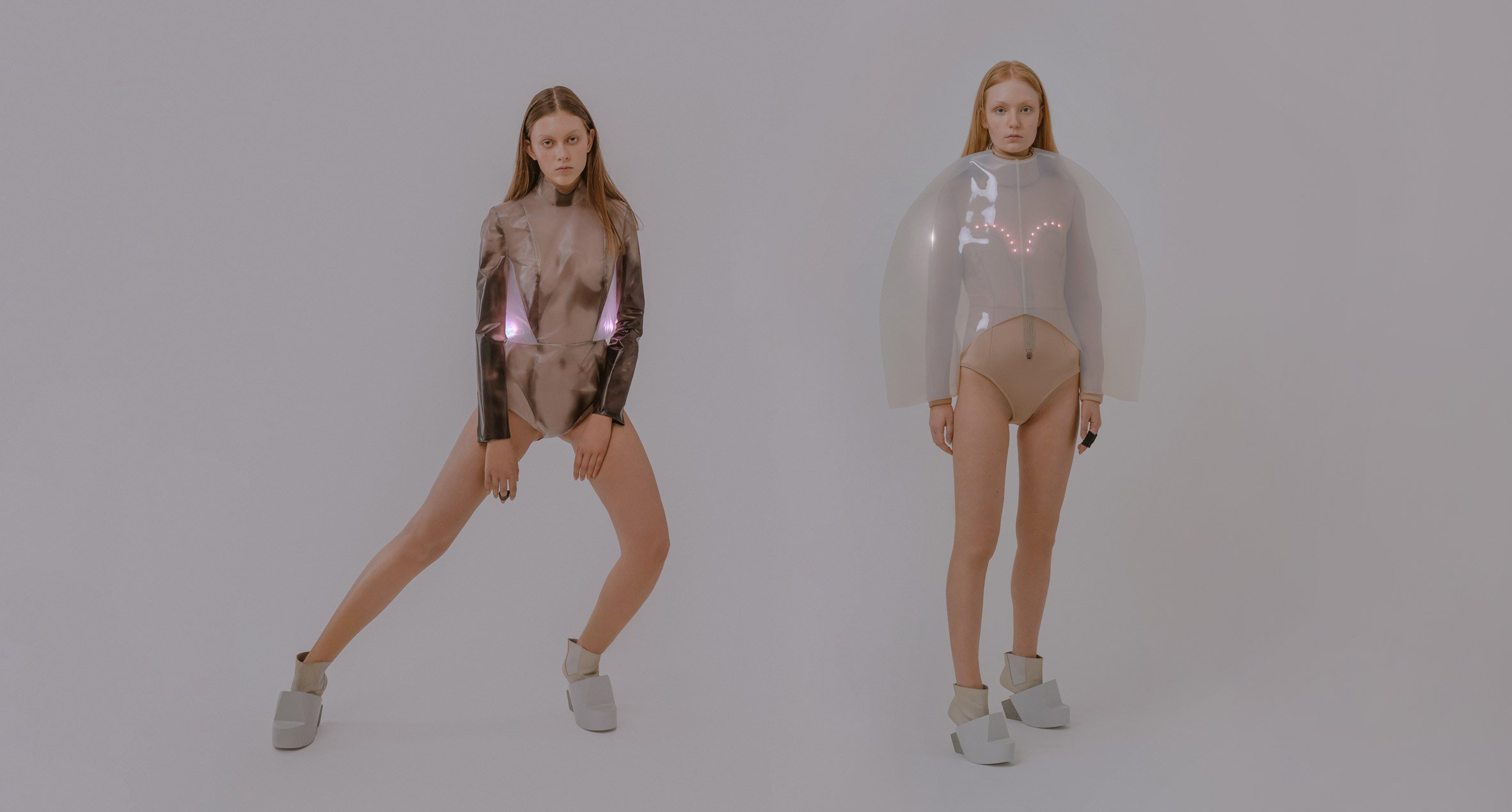
With the help of a chemist and a programmer, the designer experimented with several smart materials, testing the input and output signals to find the one that worked best.
In the end, she used a combination of materials such as neoprene, thermoplastic polyester or polyurethane leather and polylactic plastic. The resultant tops are supposed to mirror the behaviour of human skin.
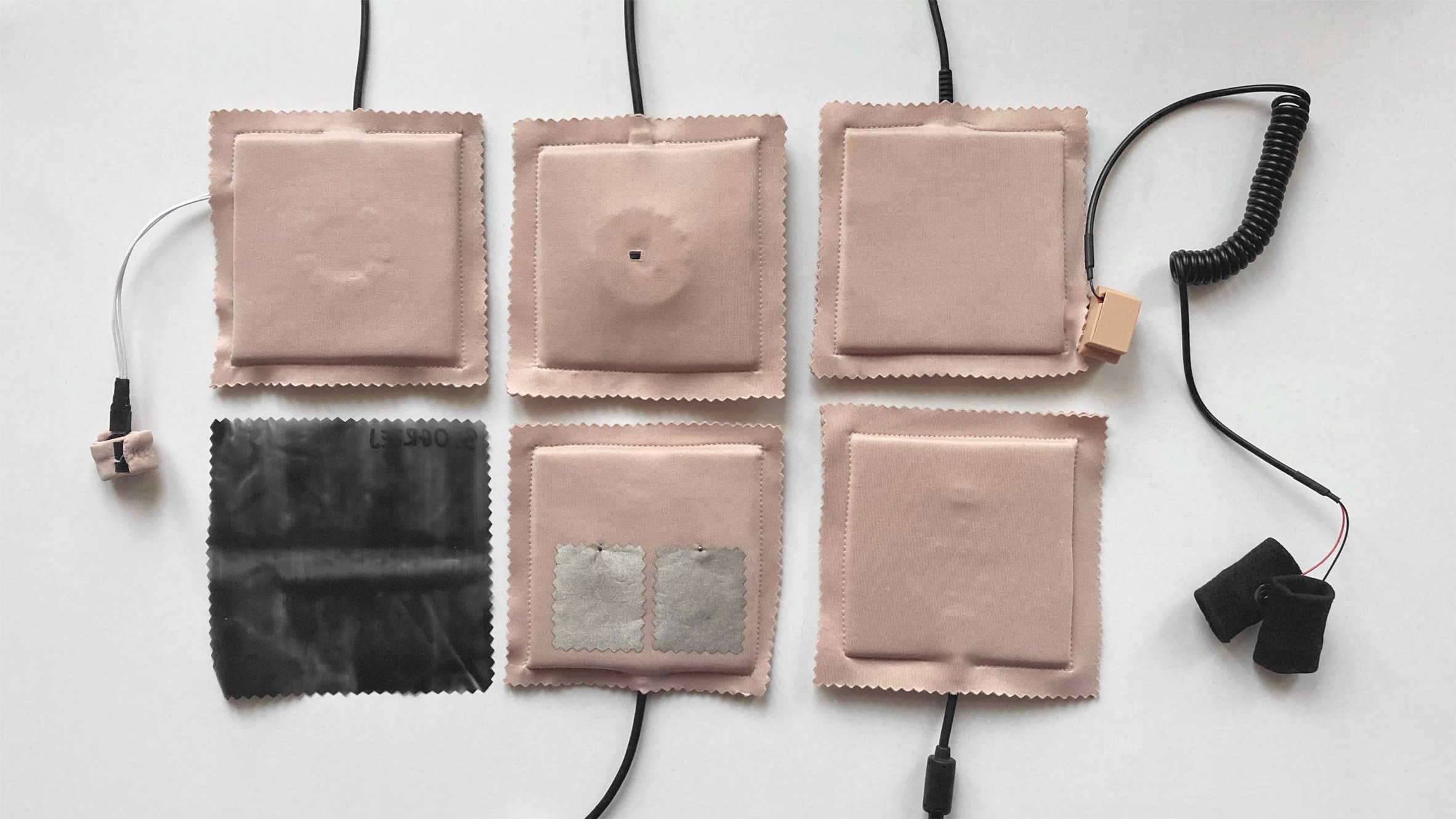
"Any relations to the human skin in my designs aimed to underline the prosthetic nature of the works, as well as emphasize the intimate relationship with the object," she explained.
"Skin – like my concept – reacts to psychophysiological changes in the human body: it sweats, blushes and it has goosebumps."
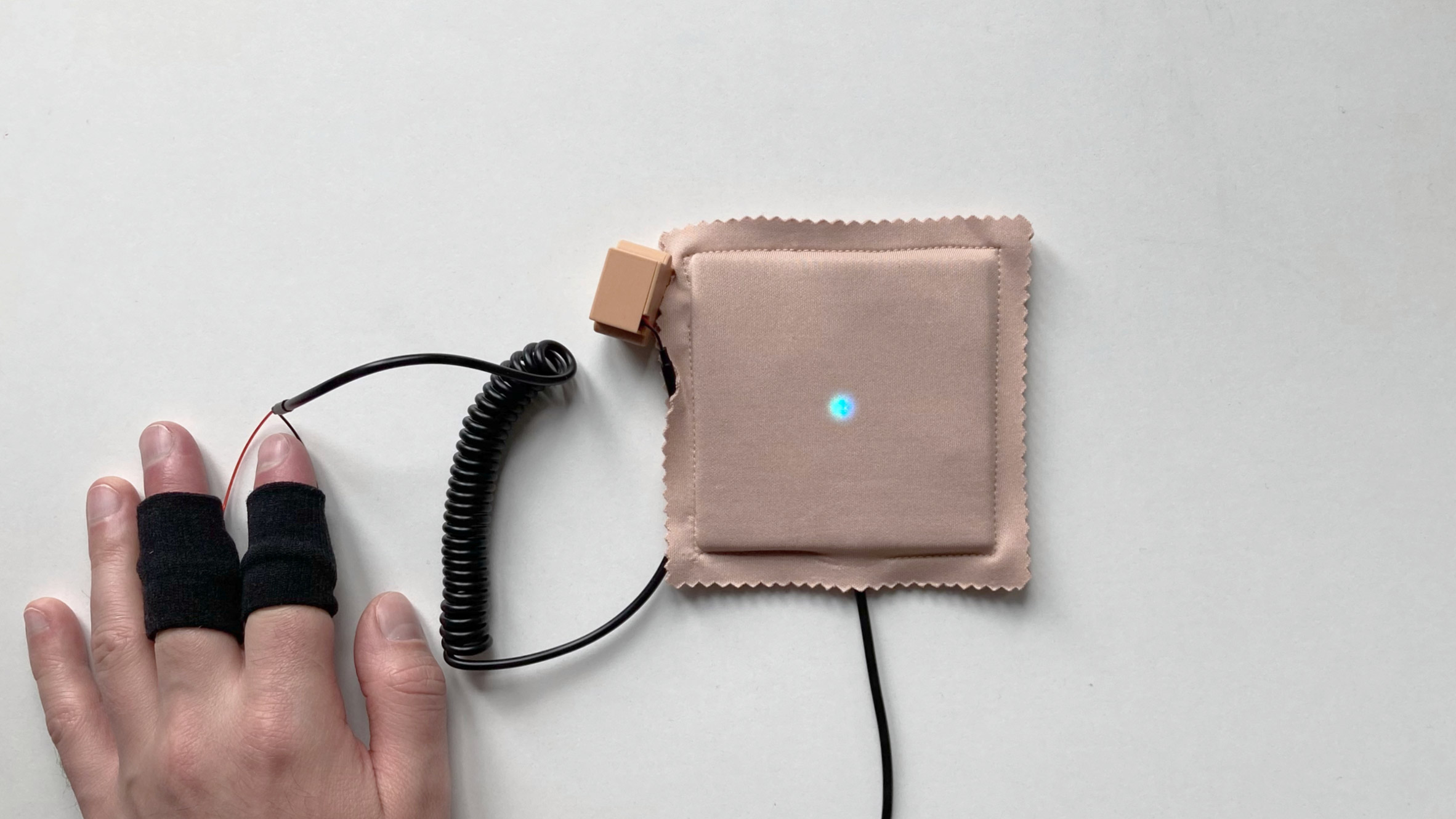
To test the sensors, Węglińska recruited a group of study participants to wear the clothes. She measured their levels of hedonic arousal using smart materials samples.
Węglińska was inspired to make the collection based on a thesis by Andy Clark and David Chalmers, which argues that material objects can take over our thinking and could be treated as external elements used in the process of perception.
Among other recent designs aimed at improving mental health issues is The Healing Imprint by Laura Deschl, a therapeutic garment made to help heal trauma.
Meanwhile, designer Rui Sun's Emotional First Aid Kit was created to provide comfort in stressful situations.
The post Emotional Clothing responds to the wearer's changes in stress levels appeared first on Dezeen.
from Dezeen https://ift.tt/3ymBjno
