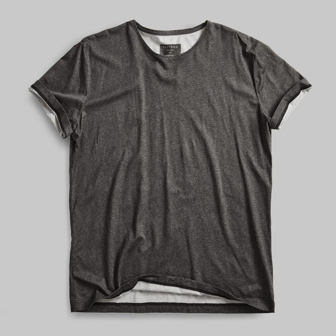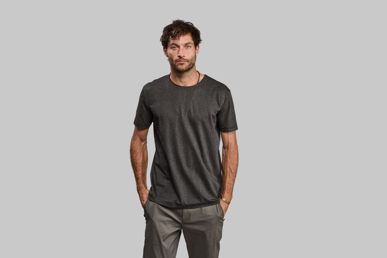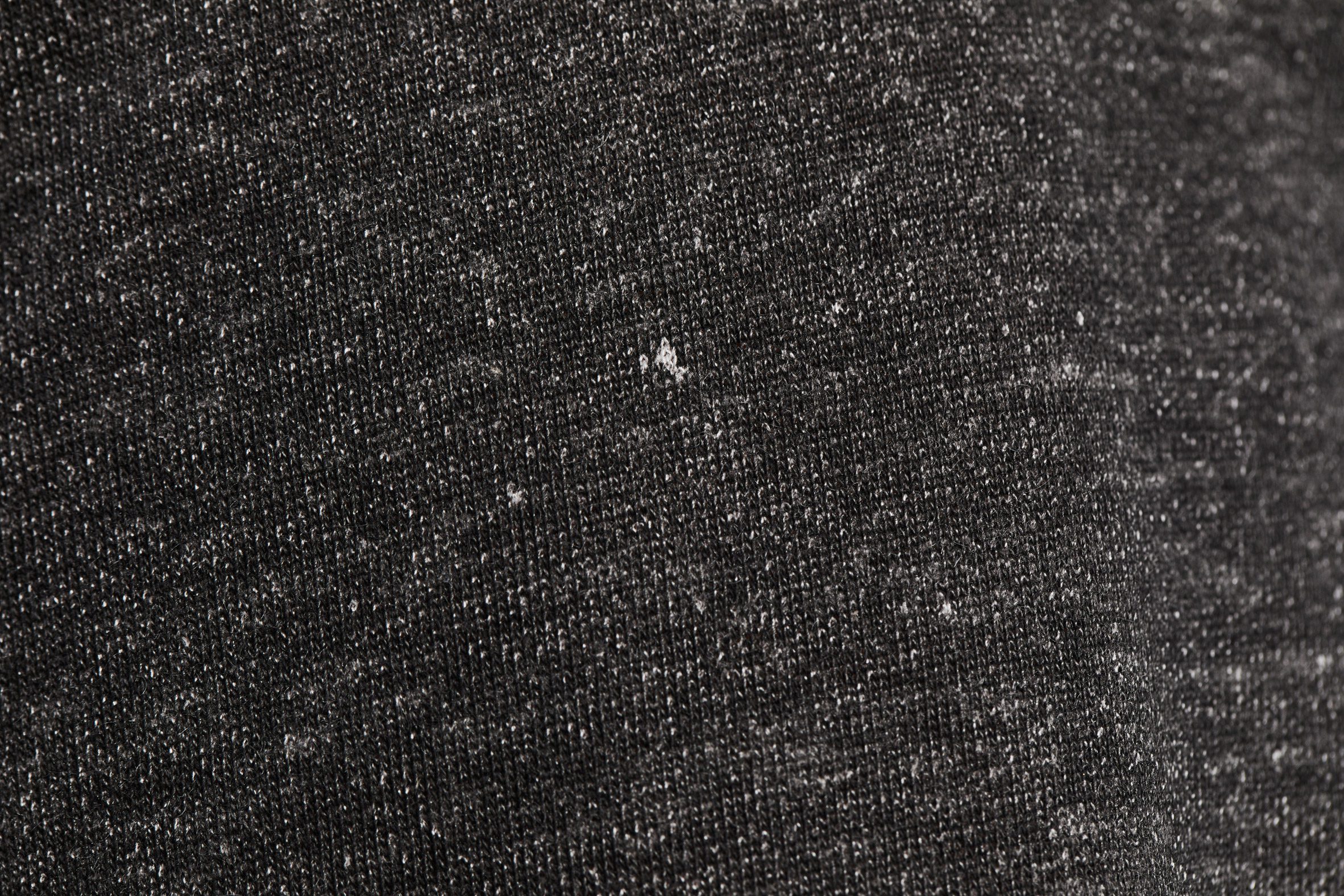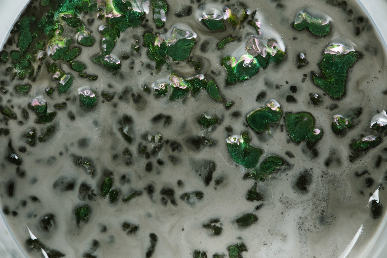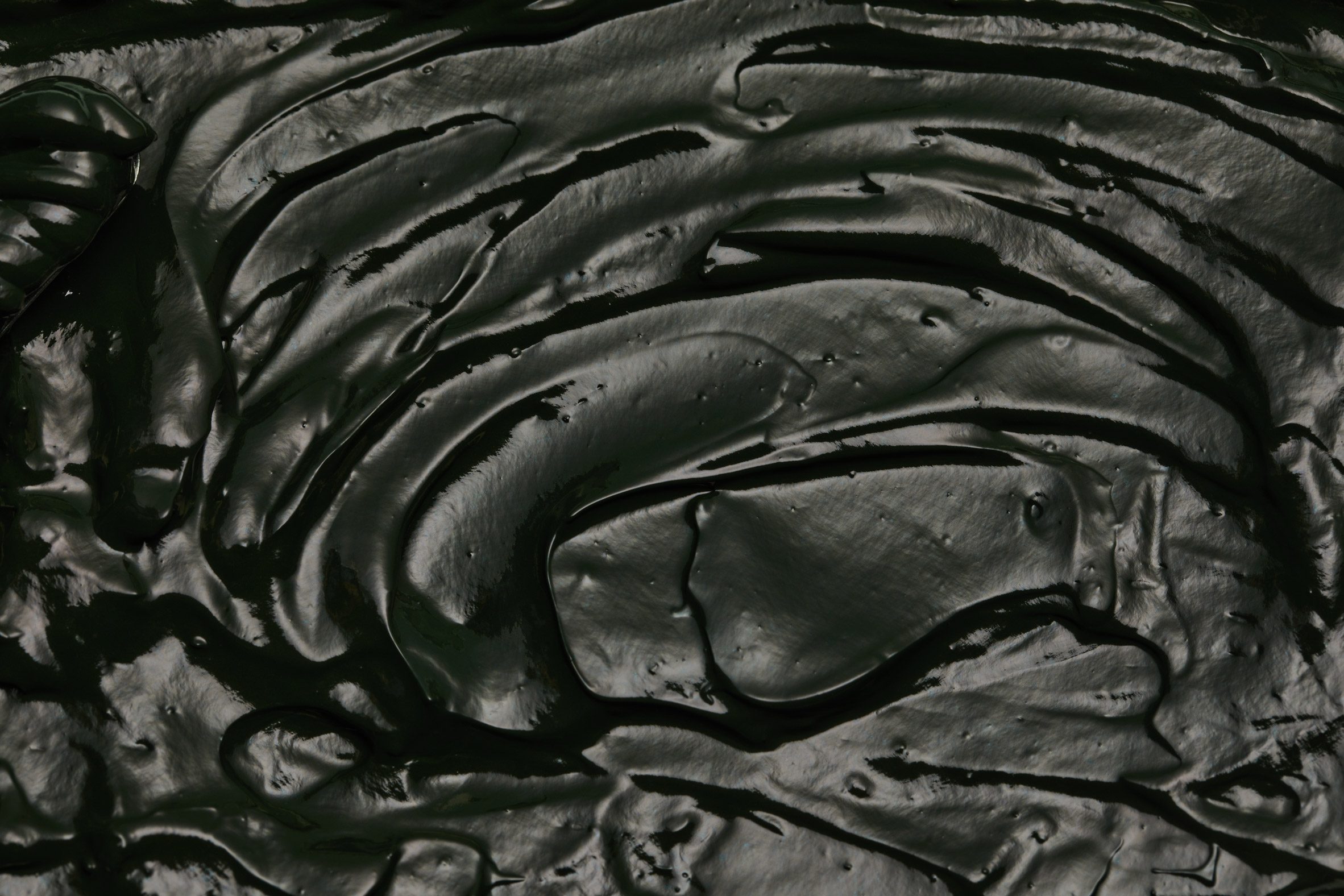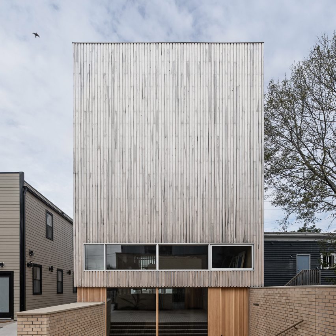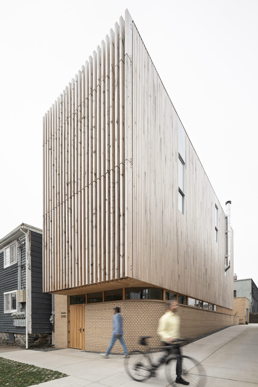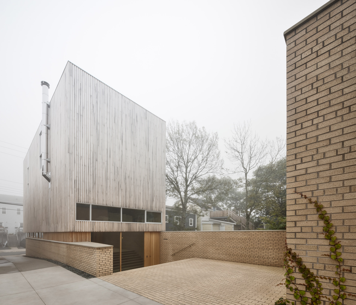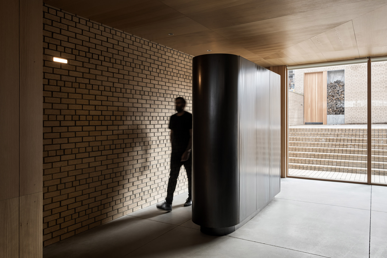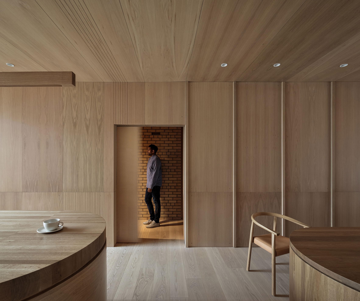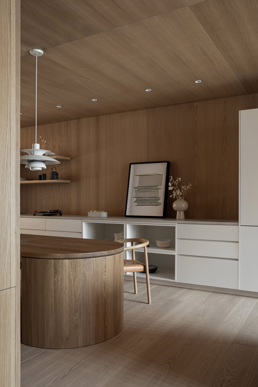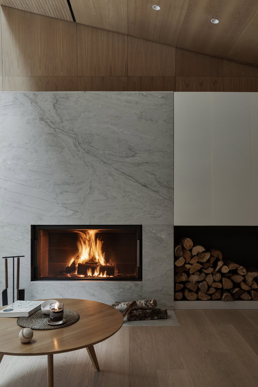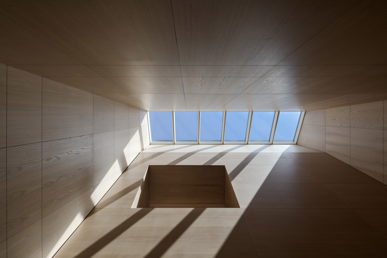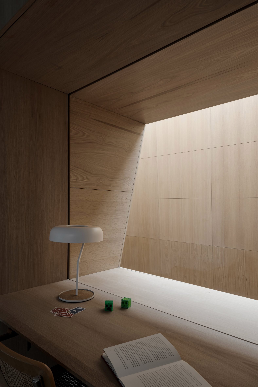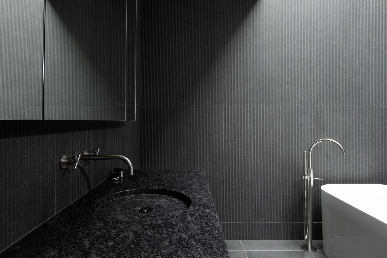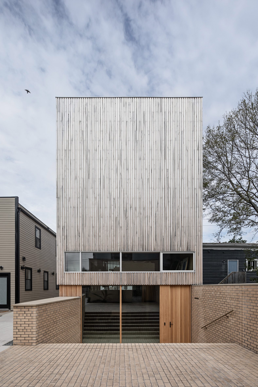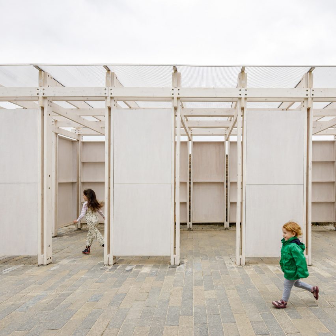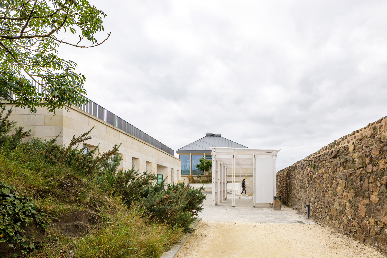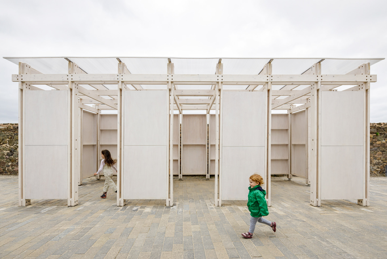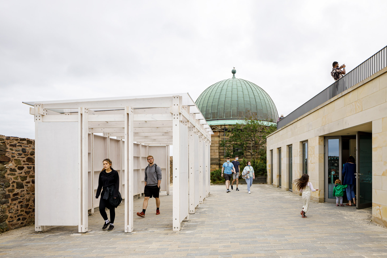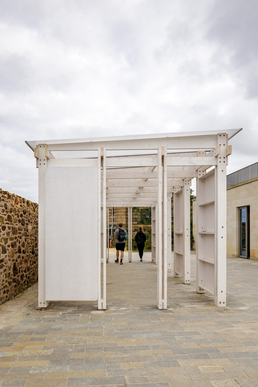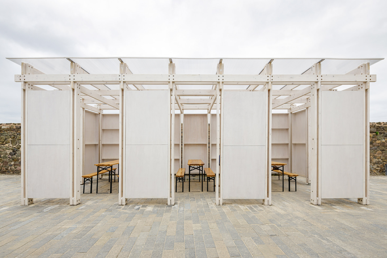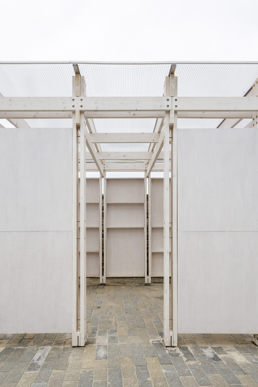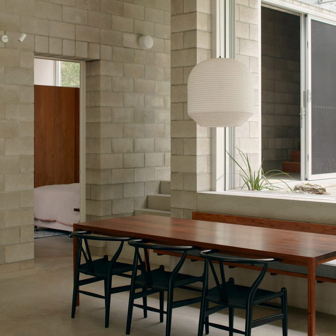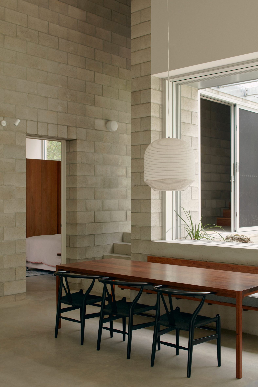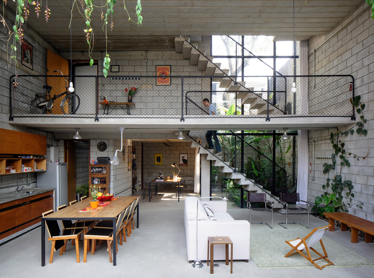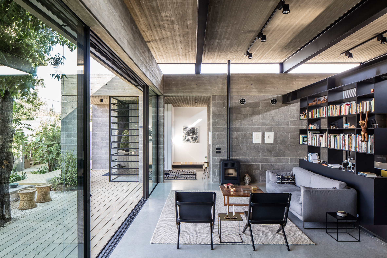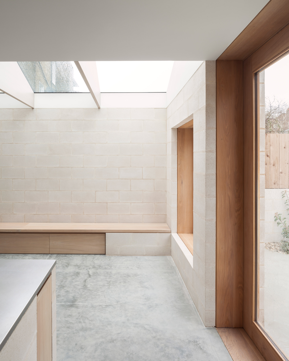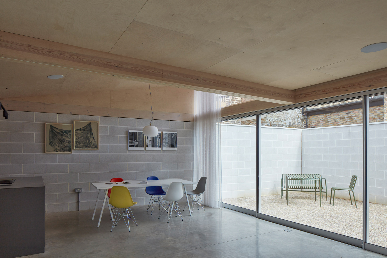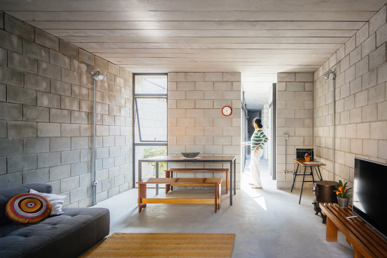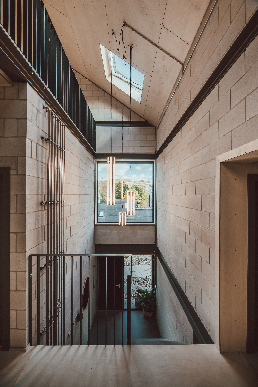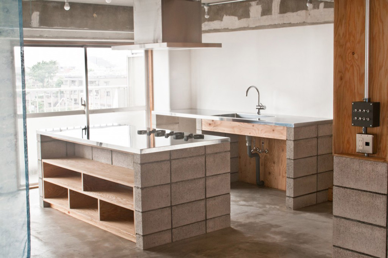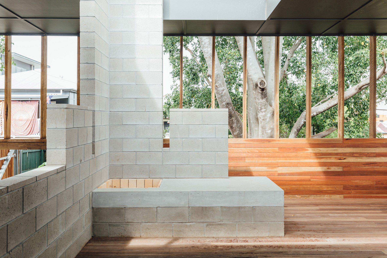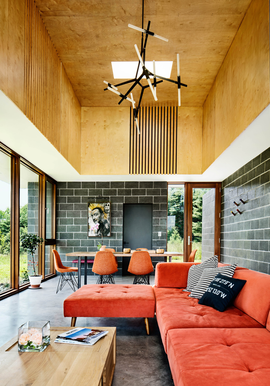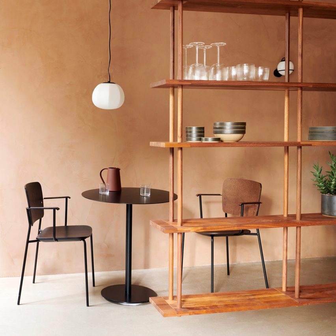
A collection of oak chairs that come with an option of three different bases is among 10 new products featured on Dezeen Showroom this week.
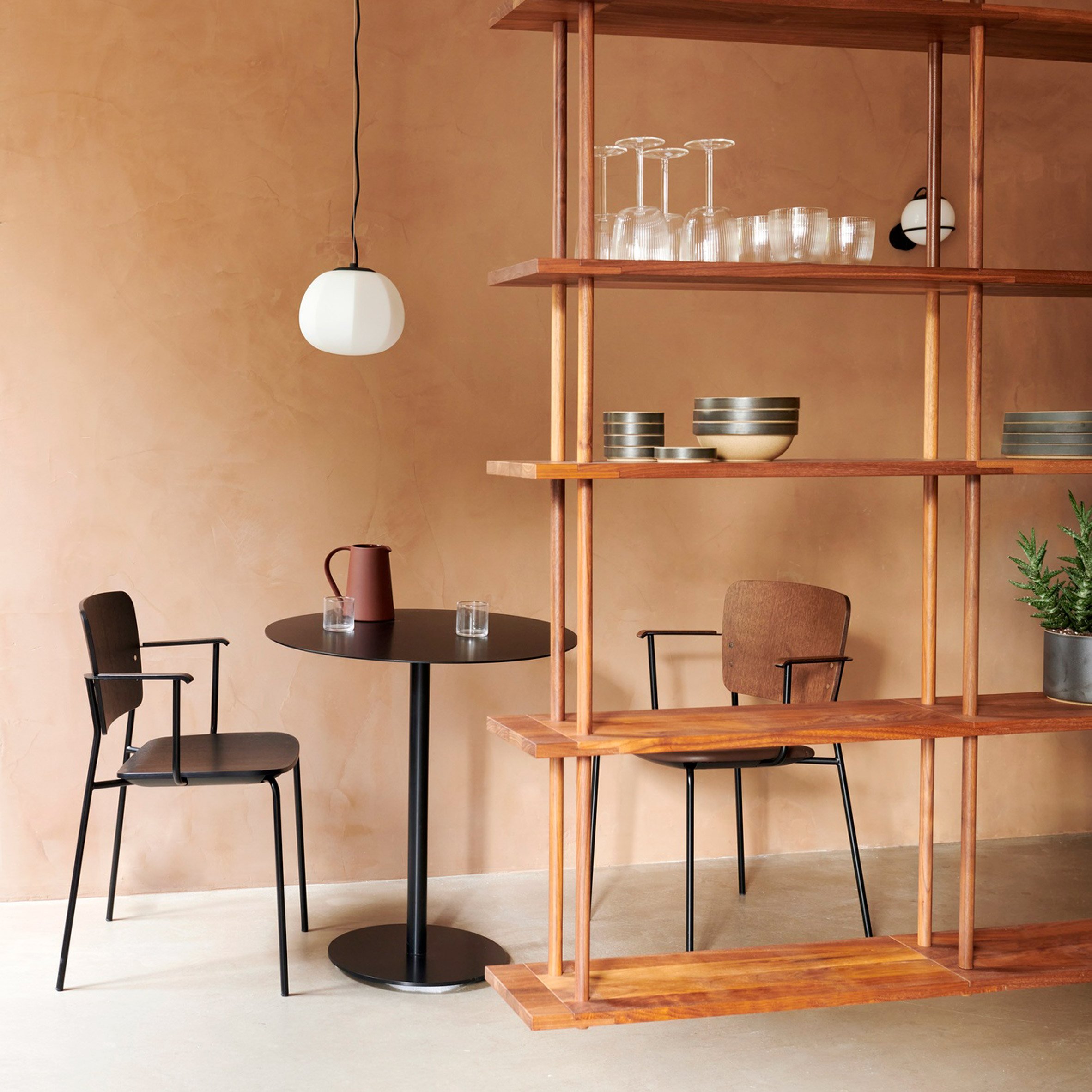
Mono chair collection by Note Design Studio for Fogia
Designed by Note Design Studio for Fogia, the Mono chair collection comes with a choice of a solid wood base, a swivel base, or a metal base that allows the chairs to be stackable.
The chairs have a curved seat and backrest, which users have the option of upholstering in Elmo leathers and Gabriel and Kvadrat fabrics.
The Mono chair collection was featured on Dezeen Showroom this week, alongside products including marble-effect surfacing informed by the northern lights and an updated version of a midcentury chair originally designed by Arne Jacobsen.
Read on to see the rest of this week's new products:
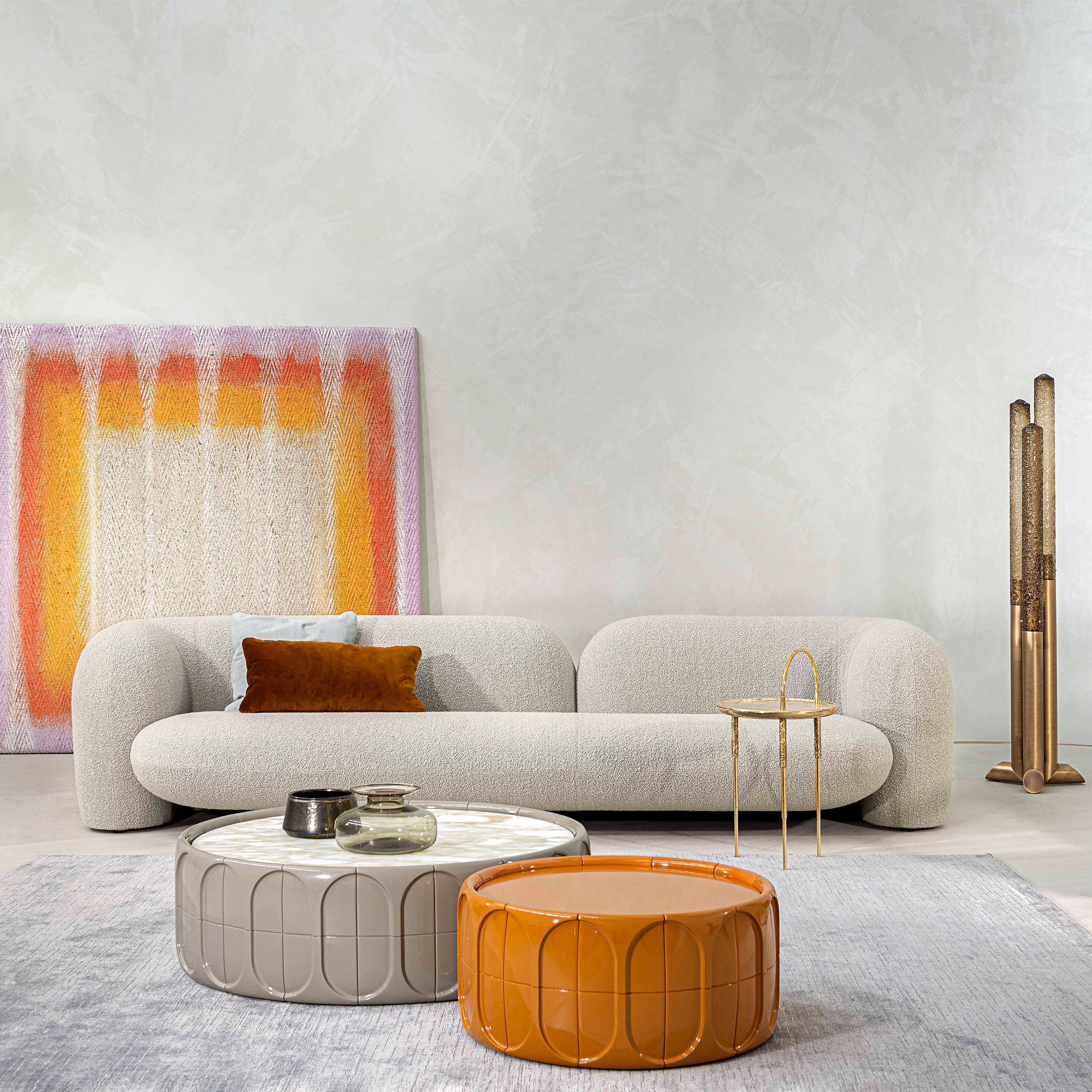
Gio sofa by Luca Erba for Hessentia
Consisting of three rounded volumes, Gio is a curving sofa produced by furniture brand Hessentia.
The sofa's seat stretches across the entire length in one volume, while the back is divided into two volumes that each curve to form armrests.
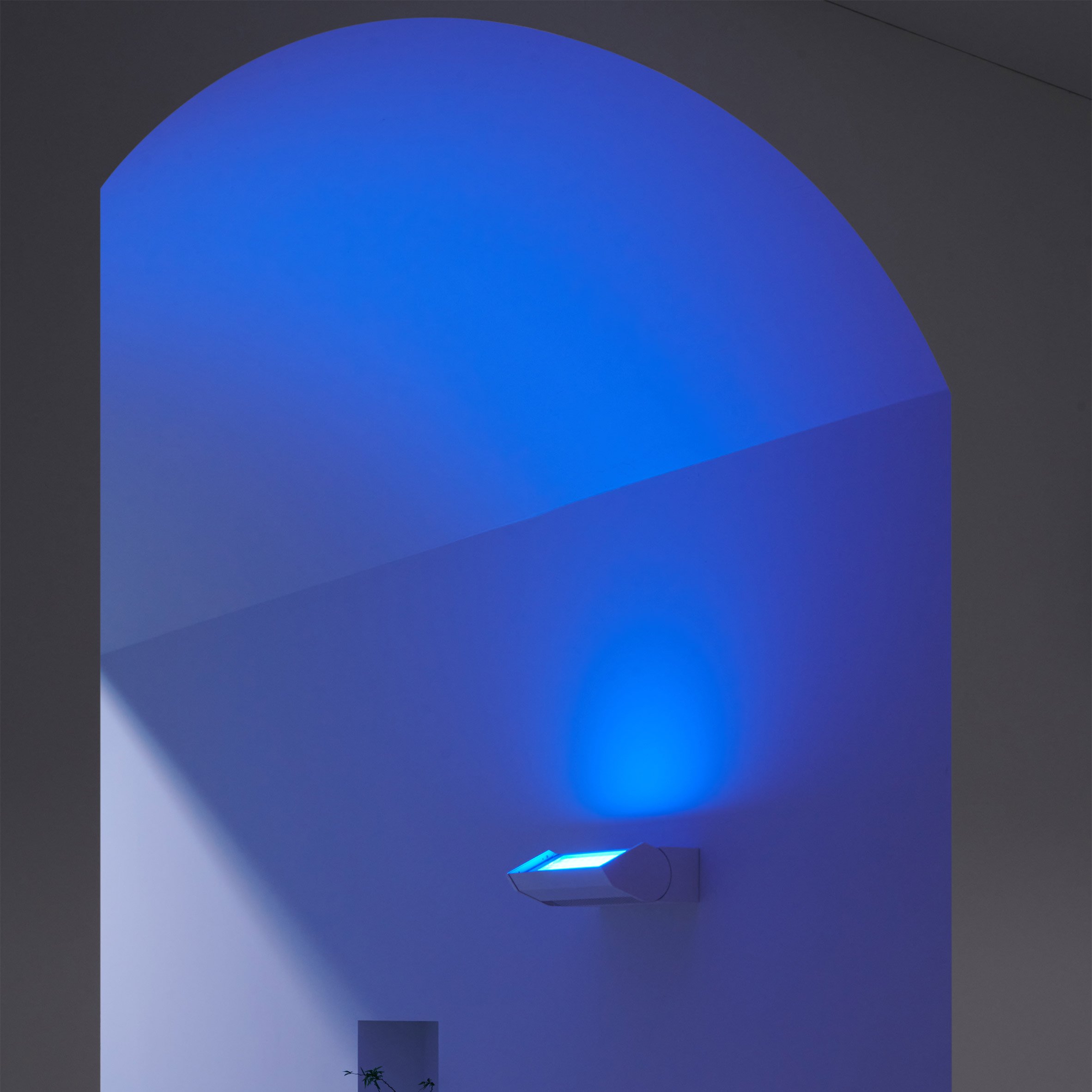
Reizen luminaire by Meteor Lighting
Reizen is a compact lamp designed to highlight a building's spatial structure by shining light upwards, designed by Meteor Lighting.
The lighting design is available as a pendant or sconce and comes in both indoor and outdoor versions.
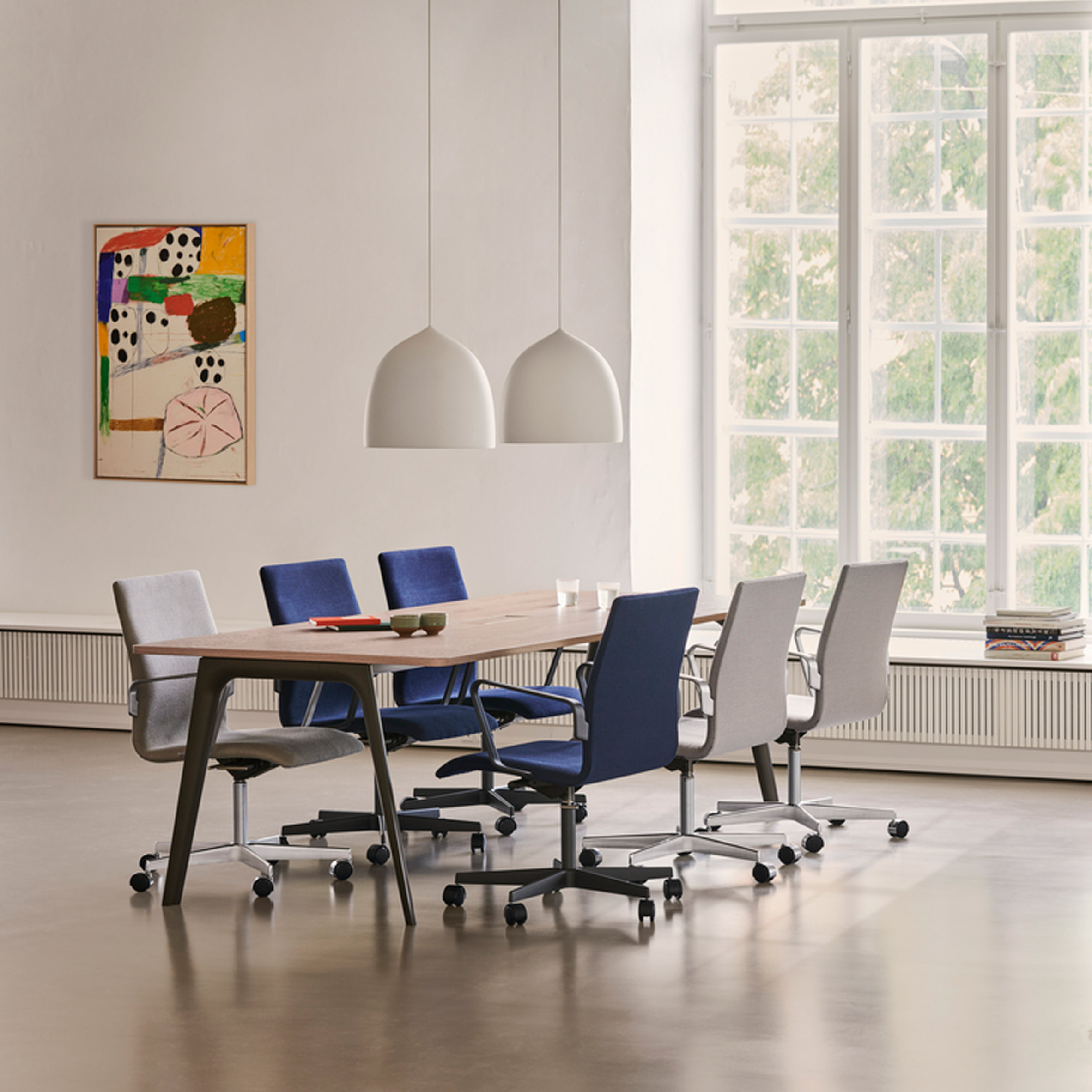
Pluralis table by Kasper Salto for Fritz Hansen
Suited to both boardrooms and home offices, Pluralis is an adaptable table designed by Kasper Salto for Danish design company Fritz Hansen.
Pluralis is available in six versions and can be used as desks, shared workbenches or dining tables. The user can also choose to include power outlets and cable managing systems for a more streamlined workplace.
Find out more about Pluralis ›
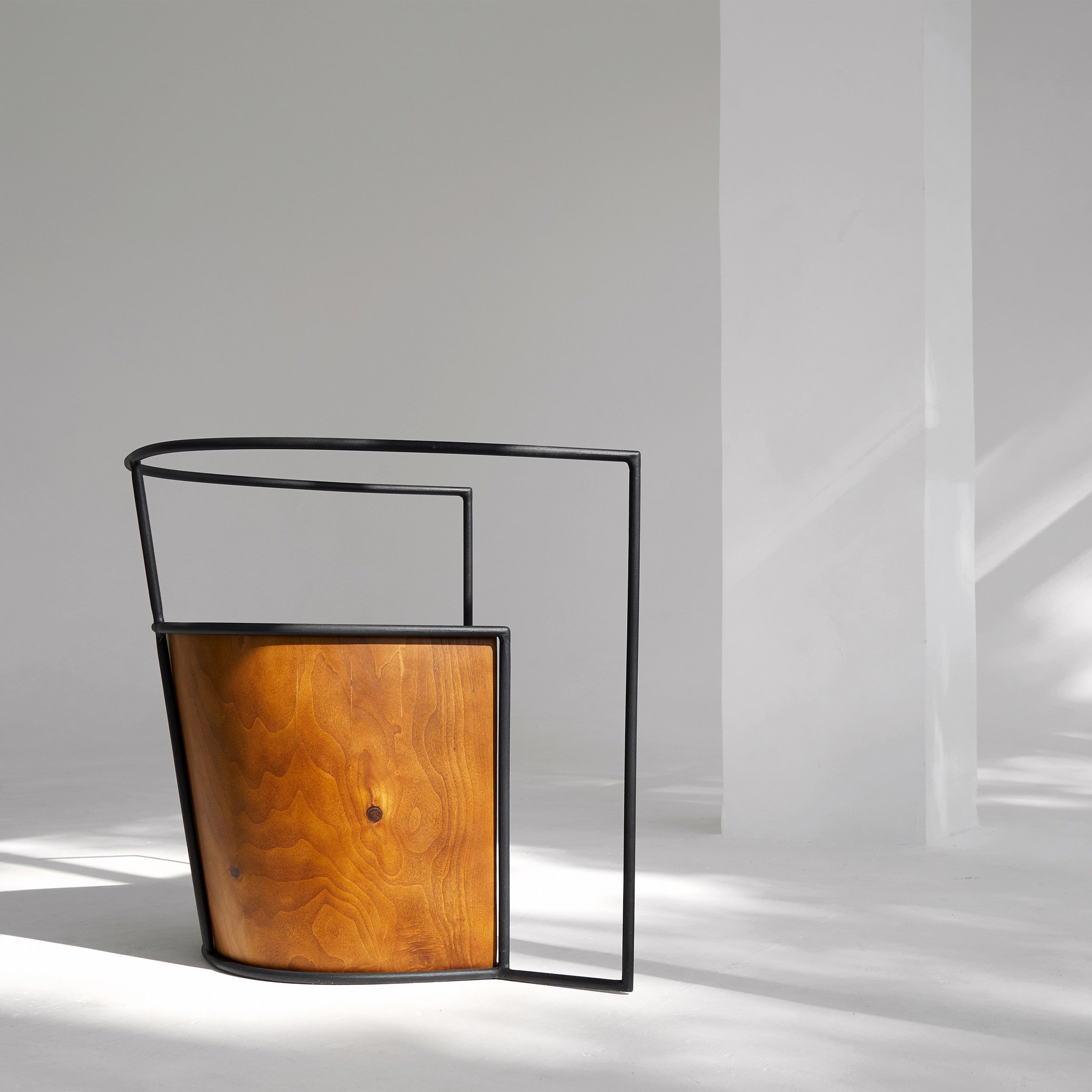
Stubby chair by Nissa Kinzhalina
Consisting of a thin metal frame that curves around an elmwood log, the Stubby chair was designed by Nissa Kinzhalina as an ode to nature.
The black metal structure creates the back and armrests of the chair while also outlining the heavy wooden base, which was chosen by Kinzhalina to evoke a sense of natural stability.
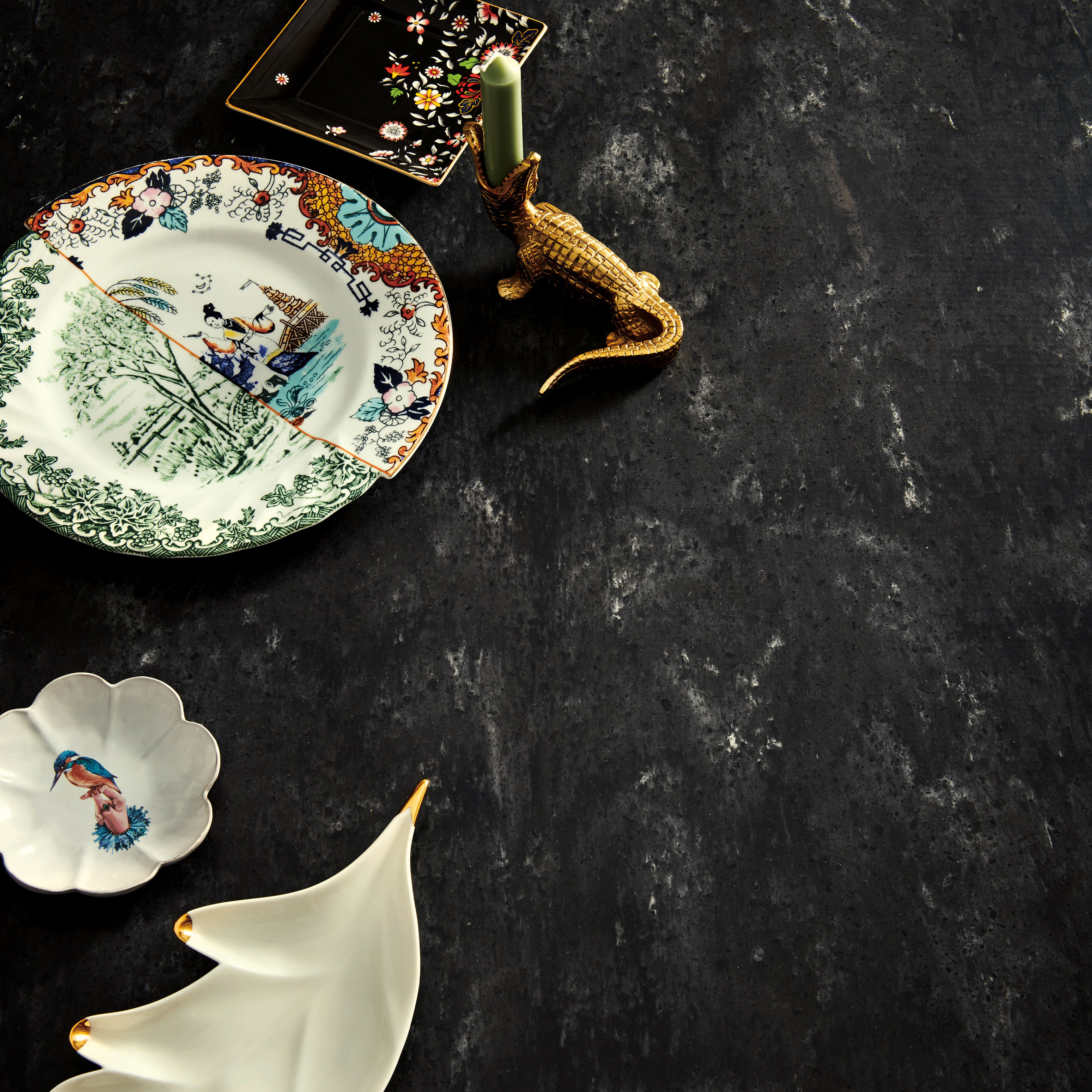
HIMACS releases Aurora colours for Marmo surfacing
Aurora is a new colour range of marble-effect surfacing by HIMACS, consisting of nine neutral shades informed by the display of the northern lights.
The range is an extension of the brand's Marmo collection, which has been used in projects by architects and designers including Zaha Hadid, Marcel Wanders and David Chipperfield.
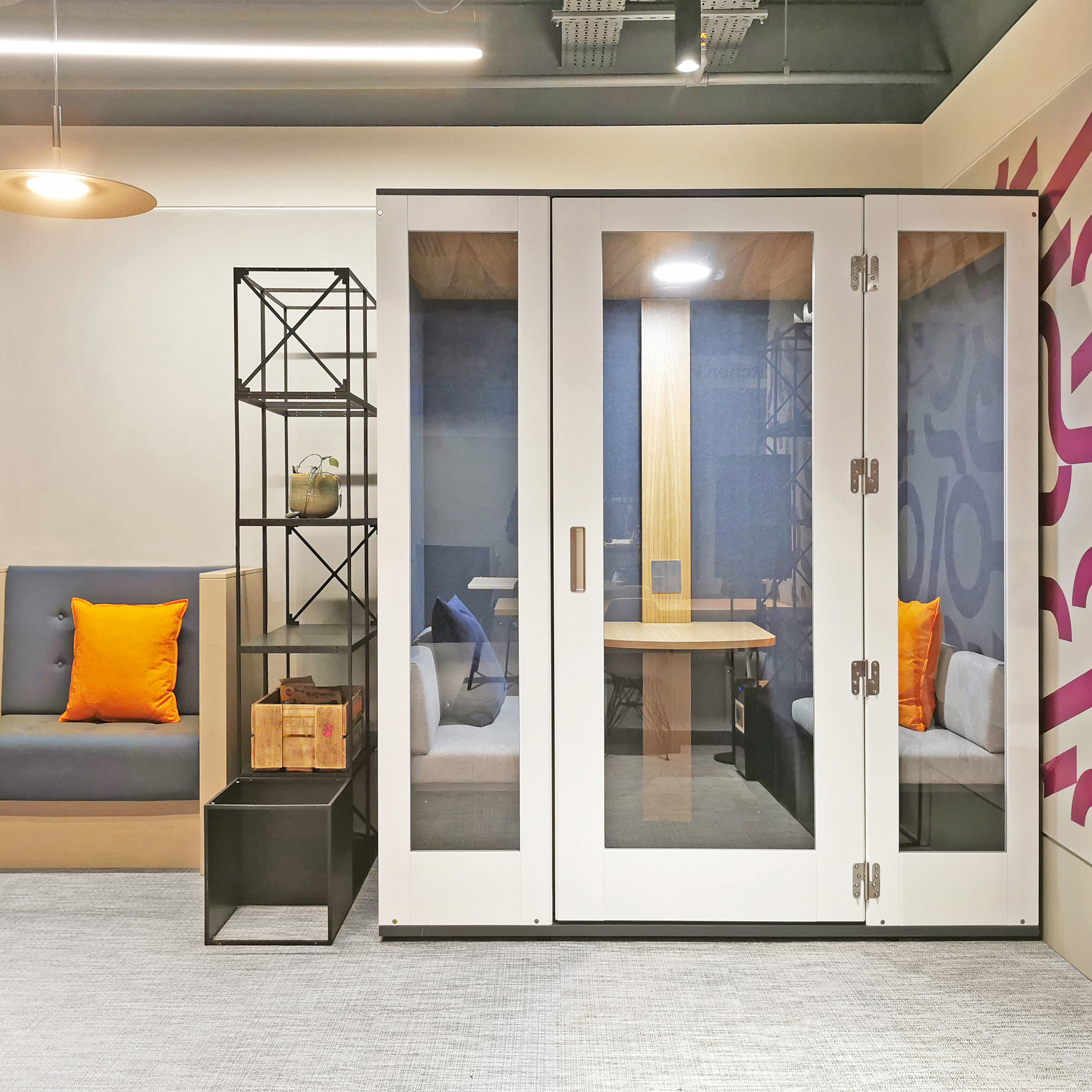
Soho office phone booth by Meavo
Soho is a sound-dampening office booth that provides privacy in the workplace, designed by booth and pod brand Meavo.
The booth can be customised to any colour and features a small worktop, LED lighting, and ventilation to freshen the air.
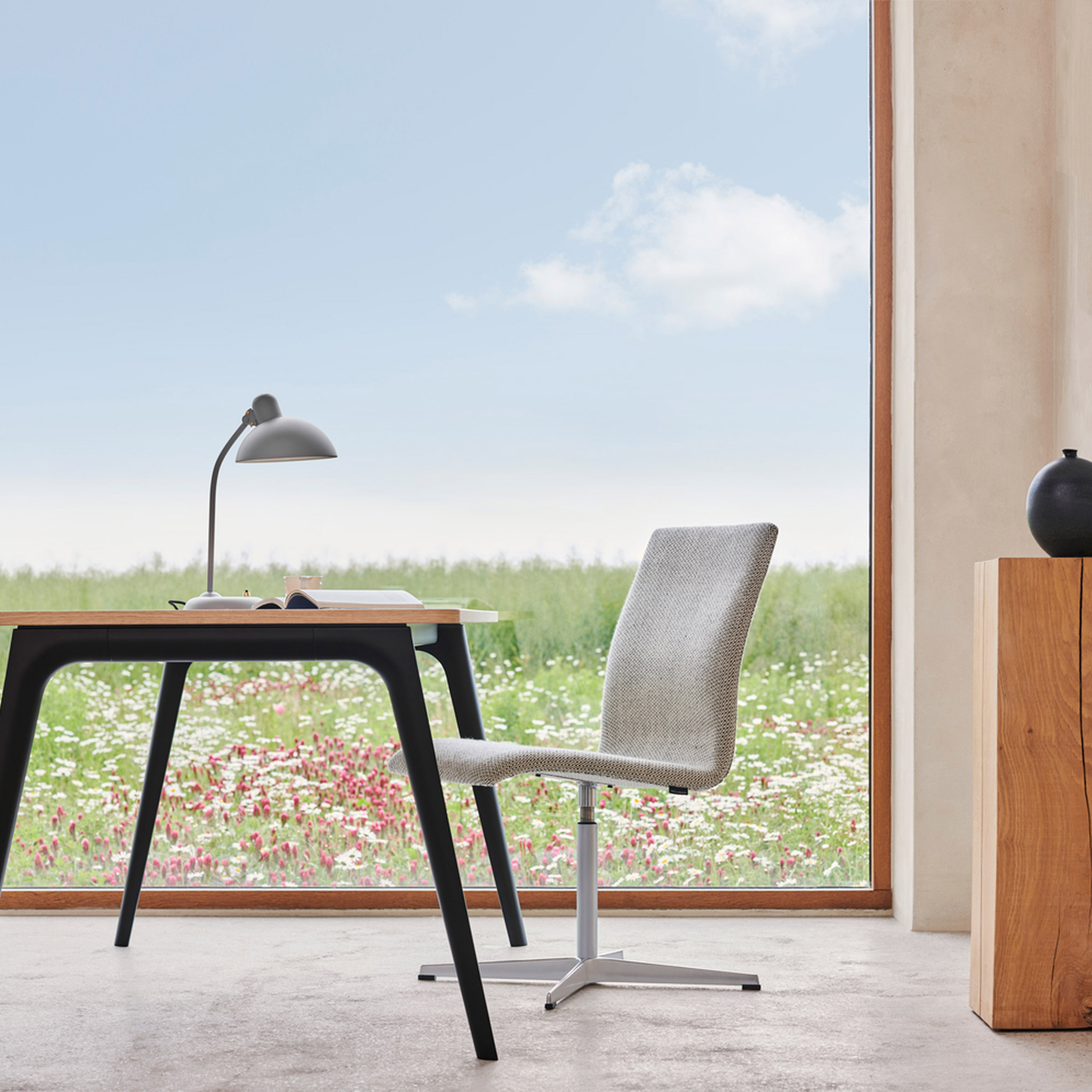
Oxford chair by Arne Jacobsen for Fritz Hansen
Originally designed by Arne Jacobsen, Danish furniture company Fritz Hansen has released an updated version of the midcentury Oxford office chair.
The updated Oxford chair has a simplistic yet contemporary design and, according to the company, was created to suit a "new generation of workspaces".
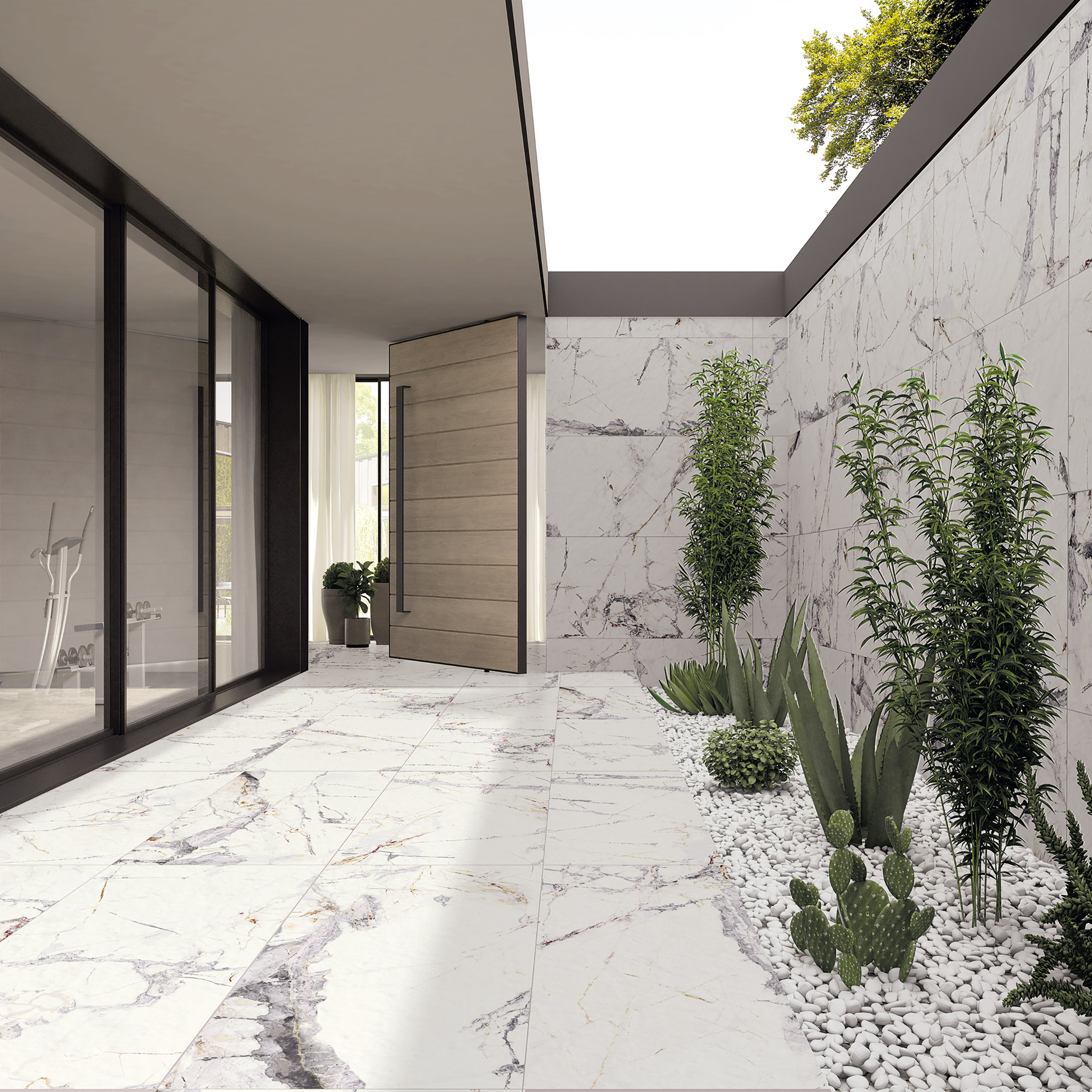
Allure tiles by Juliet McDonald for La Platera
Allure is a marble-effect tile collection that has streaks of grey and gold on a white background, designed by Juliet McDonald for Spanish tile manufacturer La Platera.
The collection is available in five format sizes including a decor tile, which has a pattern of fine grooves on the tile surface.
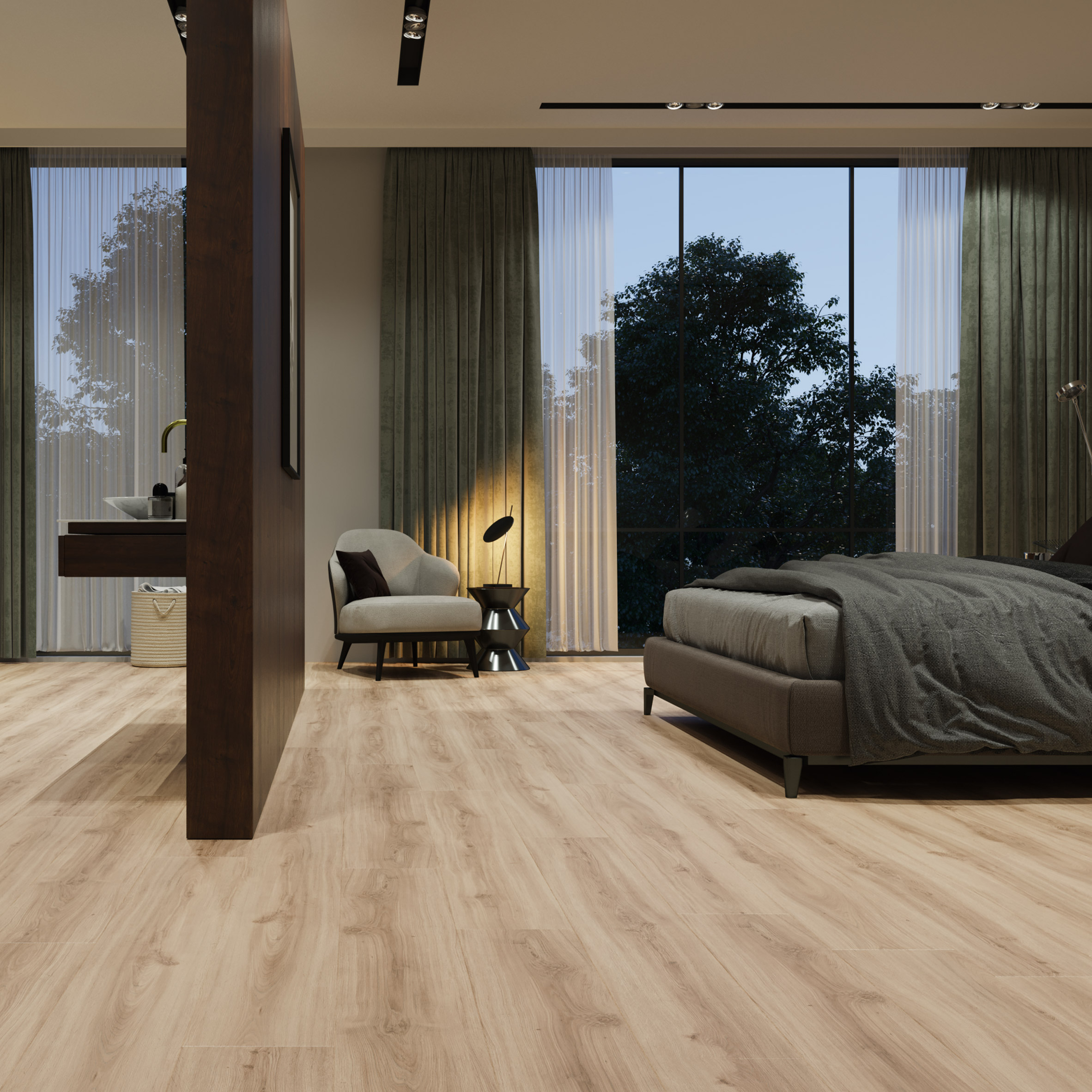
LayRed 55 flooring by IVC Commercial
IVC Commercial has created a vinyl floor tile named LayRed 55, designed to give the appearance of natural wood or stone.
The flooring is built from 12 layers, including an integrated underlay designed to dull impact noise and a lacquer top coat that prevents scratches and stains.
Find out more about LayRed 55 ›
Dezeen Showroom
Dezeen Showroom offers an affordable space for brands to launch new products and showcase their designers and projects to Dezeen's huge global audience. For more details email showroom@dezeen.com.
Dezeen Showroom is an example of partnership content on Dezeen. Find out more about partnership content here.
The post Mono chairs by Note Design Studio among new products on Dezeen Showroom appeared first on Dezeen.
from Dezeen https://ift.tt/3pOeTYk
