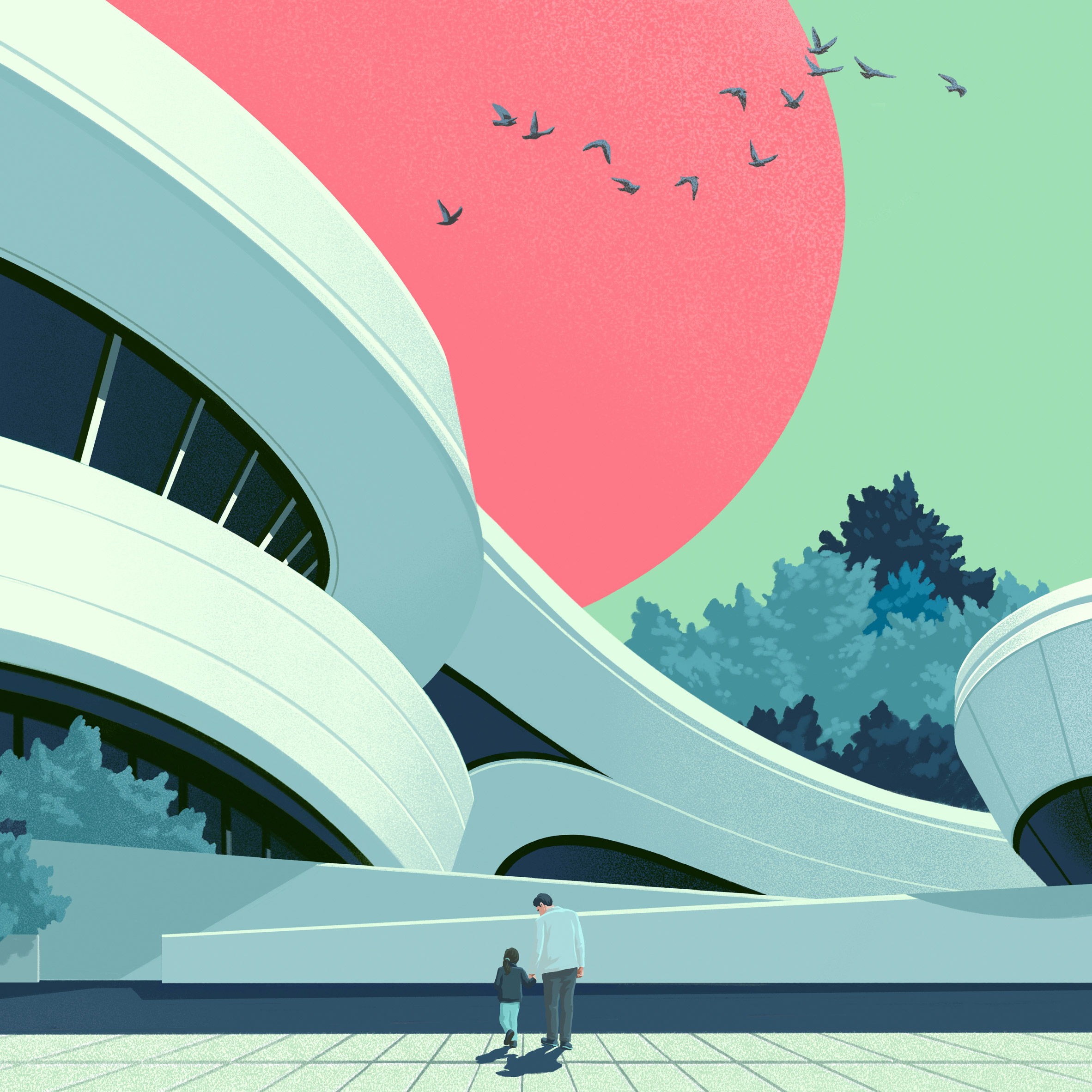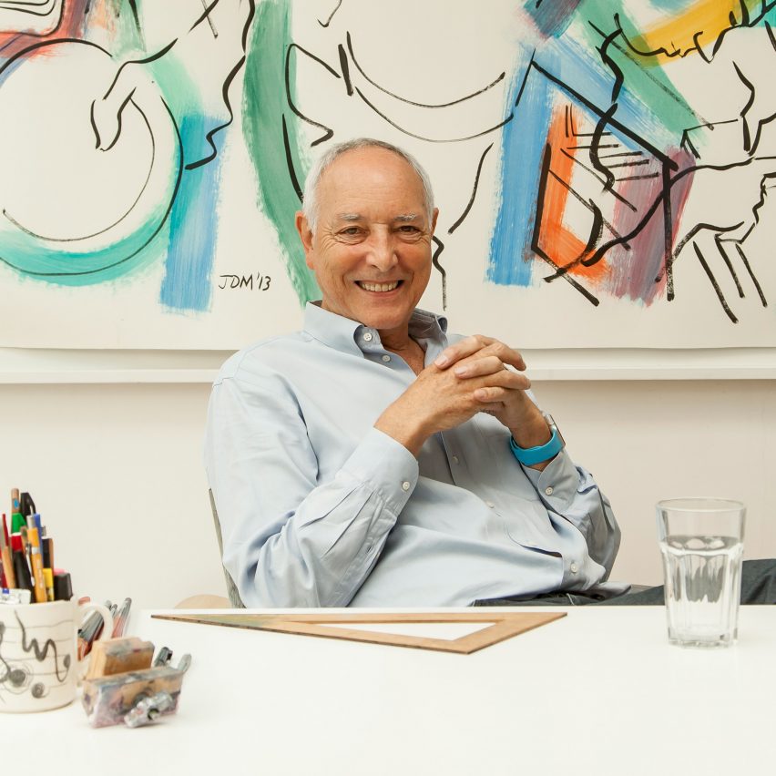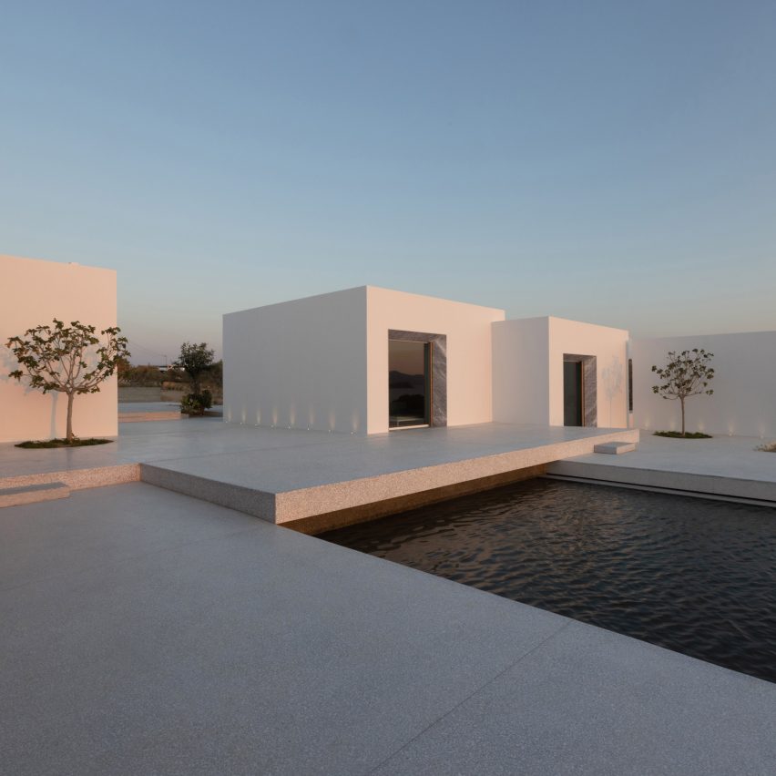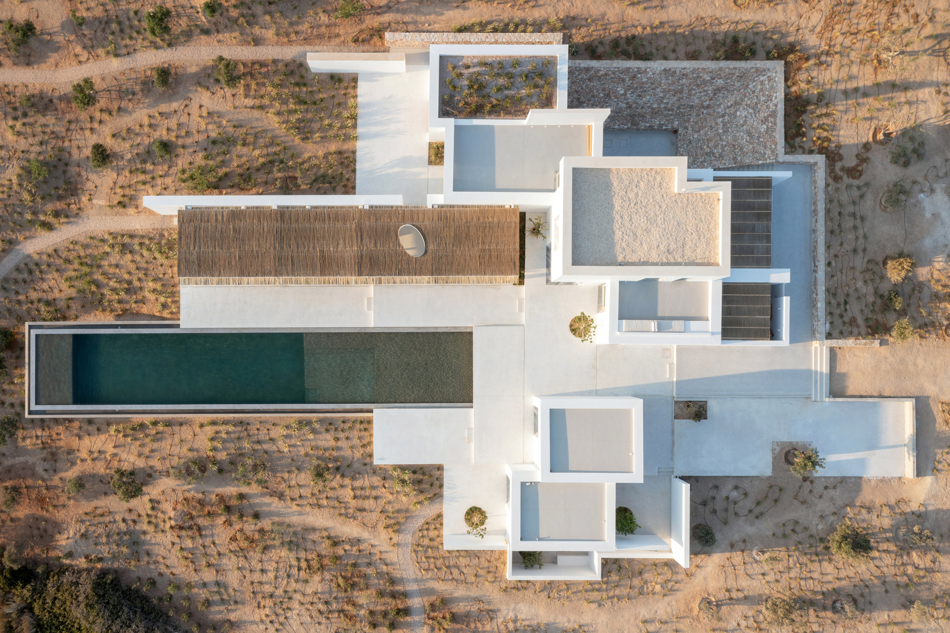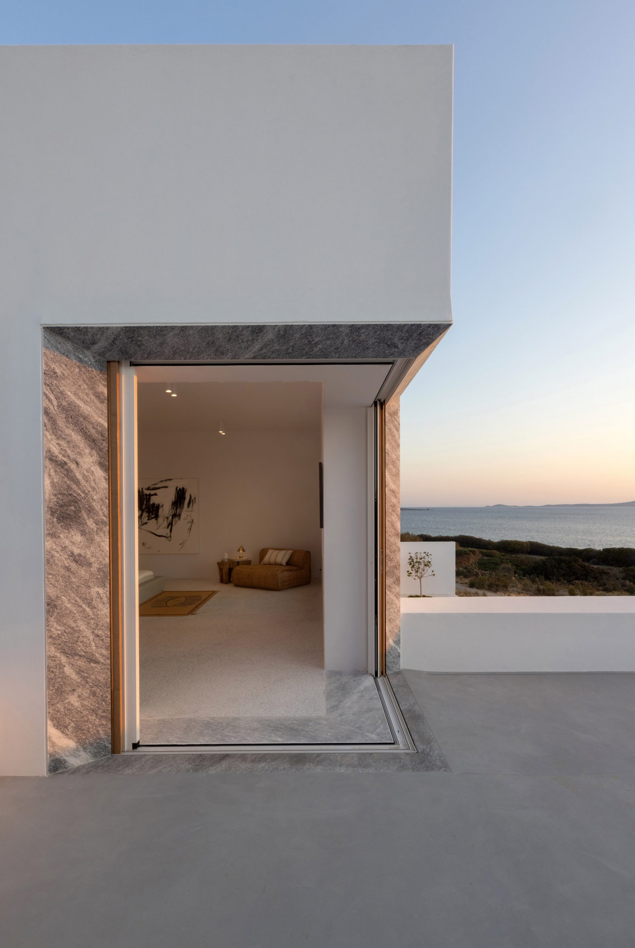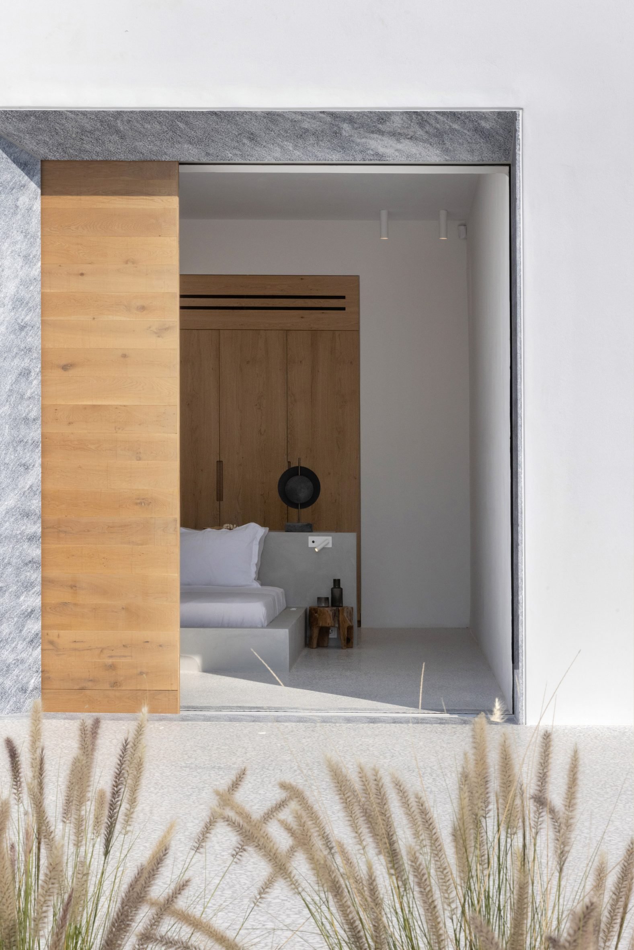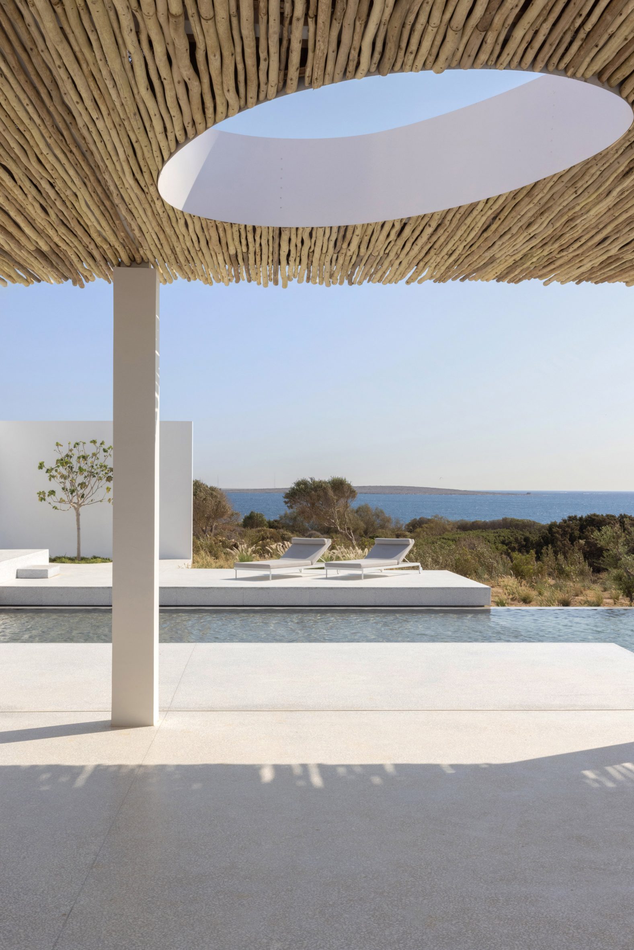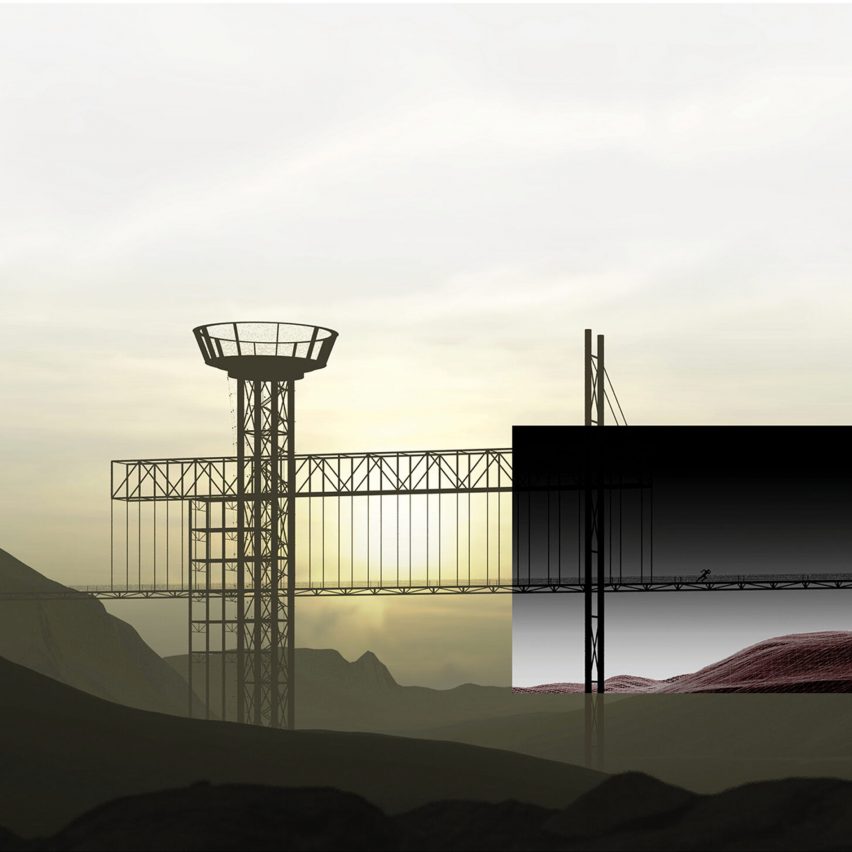
A Melbourne Soup Institute that explores the traditional "healing" powers of soup and a new design for a skyscraper in Hong Kong are included in Dezeen's latest school show from students at the University of Melbourne.
Also featured is a new typology of sports architecture and a thesis exploring the role of architecture in maintaining the identity of a town on the outskirts of Melbourne.
University of Melbourne
School: University of Melbourne, Melbourne School of Design
Courses: Master of Architecture
Tutors: Virginia Mannering, Justyna Karakiewicz, Rory Hyde, David O'Brien, Djordje Stojanovic, Marijke Davey, Danielle Peck and Sam Hunter
School statement:
"The Melbourne School of Design (MSD) forms the postgraduate school of the University of Melbourne's Faculty of Architecture, Building and Planning, a creative and people-oriented built environment faculty in Australia’s leading research-intensive university.
"Our architecture students cover architectural design in the context of the creative invention of architectural futures, integrating aesthetic, technological, programmatic, environmental and social issues in the production of buildings. Students undertake a sequence of intensive design studios culminating in a research thesis.
"Our multidisciplinary approach educates and activates the next generation of built environment researchers, thinkers and practitioners.
"We teach across the built environment fields, making us unique among Australian universities, and part of a select group worldwide. This mix of expertise enables us to prepare our graduates to design solutions for an unpredictable future.
"Researchers and industry practitioners teach our programs and are leaders in public conversations about our cities and regions, shaping policy development and transforming Australian practice.
"We strive to develop imaginative, thoughtful, critical yet industrious students, complete with the appropriate skills to improve the quality of our built environment, addressing complex questions through a synthesis across disciplines.
"We provide a world-recognised education which inspires and enables our graduates to create and influence our world."
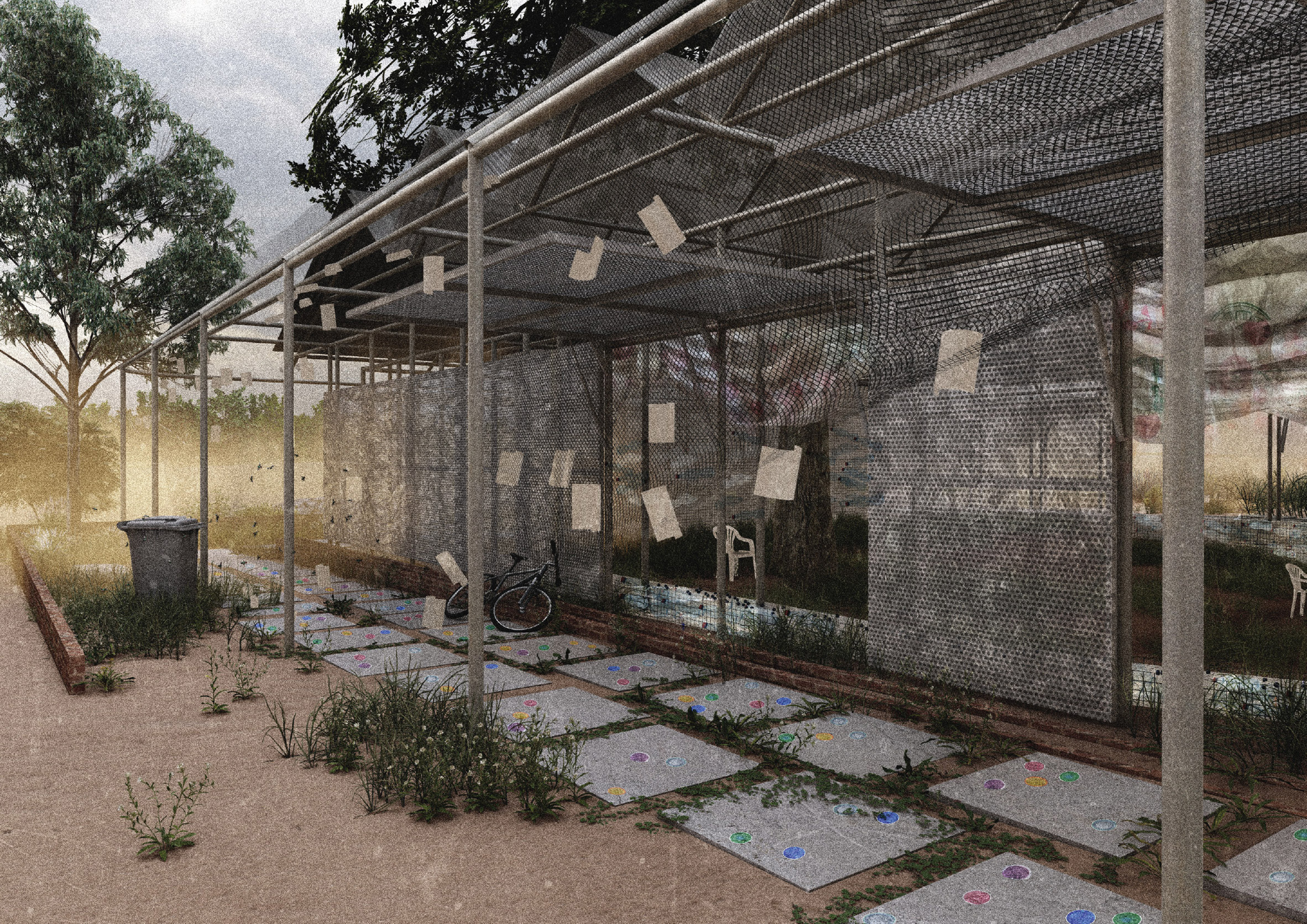
Junk Tectonics, Feral Communities: the Metamorphosis of the Mildura Golf Club by Amelia Griffin-Toovey
"Through the investigation of a golf course upon the arid lands of Mildura, this thesis seeks to overturn the extractive hierarchies embodied by this site: ecologies, communities and junk.
"This thesis proposes a staged metamorphosis of the Mildura Golf Course and its clubhouse. It uses junk tectonics and compositional devices to create experimental spaces for ecologies and communities.
"The interventions transform the site from an exclusionary space favouring the few to an experimental one with multiple users. It also fosters symbiotic relationships rather than extractive ones."
Student: Amelia Griffin-Toovey
Course: Master of Architecture
Tutor: Virginia Mannering
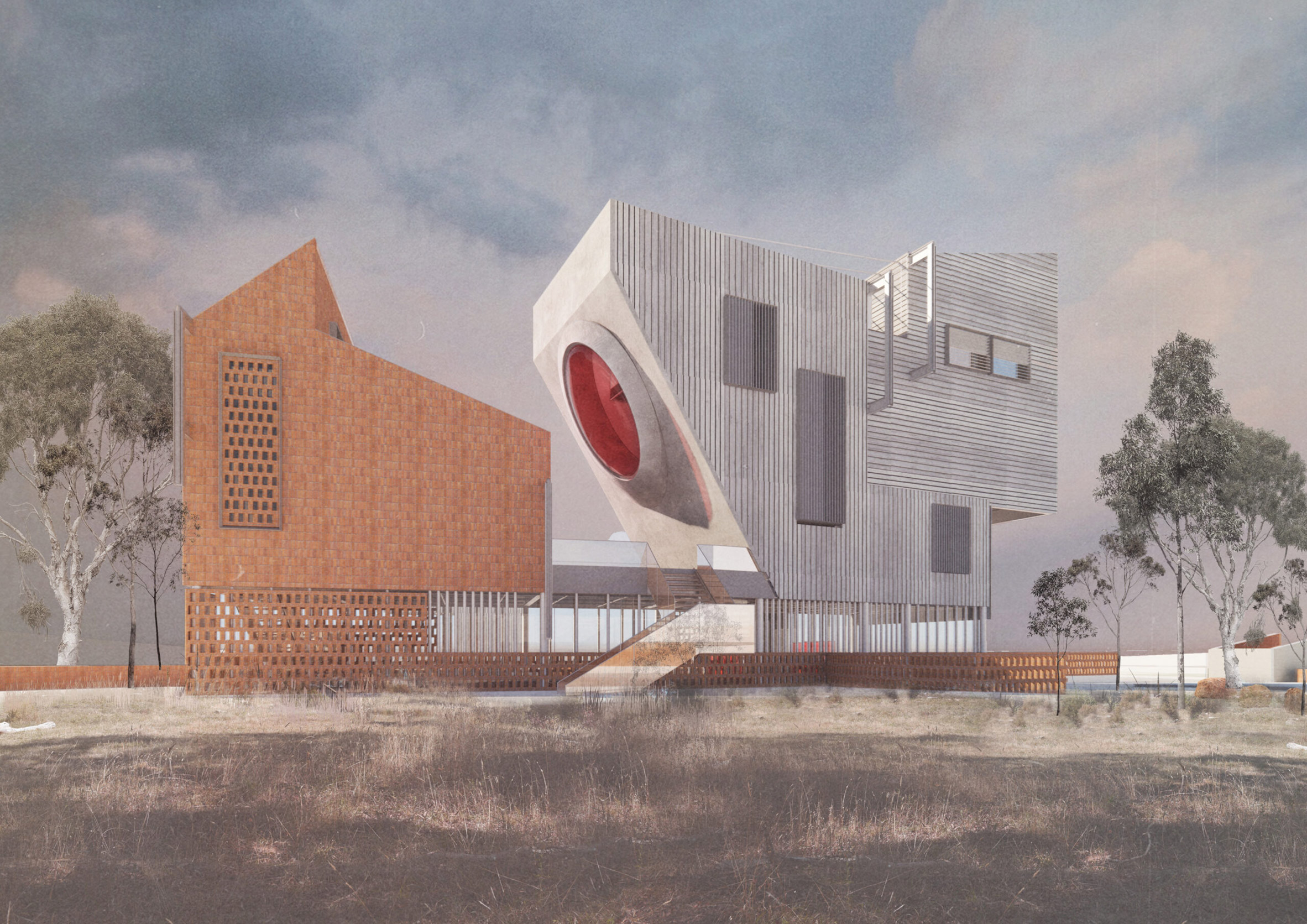
Between Ground and Sky: Seeing Old and New Tallangatta by Hermione Hines
"The Murray River has been diverted, dammed and disfigured into a regulated and artificial system. The Hume Dam is one such irreversible scar, which has drastically impacted surrounding towns, such as Tallangatta.
"Drowned as a result of the expansion of the Dam in 1956, Tallangatta was reborn. Old Tallangatta now exists as submerged traces in the landscape.
"Present-day Tallangatta, largely consisting of buildings relocated during the flooding and is known locally as The Town that Moved. This thesis provides modes of observation to allow for the deeper histories of these twin towns to be understood."
Student: Hermione Hines
Course: Master of Architecture
Tutor: Virginia Mannering

Contemporary Peach Blossom Stream: Chinese Food, Chinese Garden, and Poetic Life by Jiaqi Fu
"Envisioned as the new hybridisation of the skyscraper, Chinese garden and Chinese food, my project helps inhabitants of the stressful and fast-faced Hong Kong metropolis achieve a healthier and slower poetic life.
'The slowly consumed and nutritious balanced Hong Kong cuisine poon choi is used as a metaphor on how to scatter and connect the functional programmes which serve a variety of regional Chinese cuisines.
"As visitors go up along the controlled pathway, they can have a serial vision of different sceneries and experience one scene from different positions and achieve unique feelings from certain framed views."
Student: Jiaqi Fu
Course: Master of Architecture
Tutor: Justyna Karakiewicz
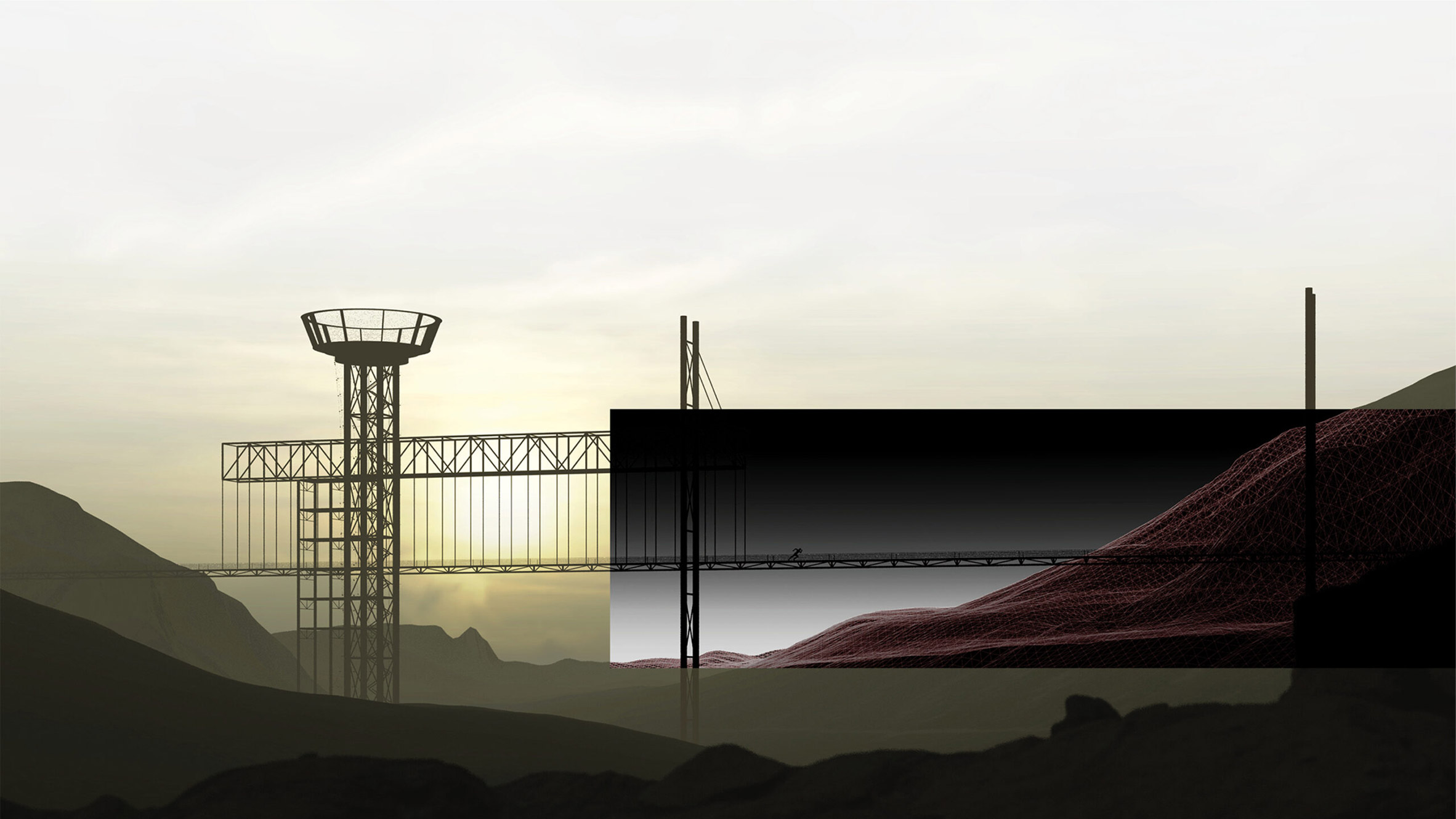
Massively Multiplayer Architecture (MMA): E-rena by Jiaao Wang
"E-rena is a new typology of sports architecture. It will create a new system of games overlaying on top of the existing urban layer by distributing a number of beacons and connections to encourage players' movement.
"Rather than being limited to a centralised sports centre, players are provided with a platform where they are allowed to create and start their sports games everywhere on the campus.
"The project borrows mechanics from MMORPG and pervasive video games, exploring the possibility of the sports that could be created and experienced by massive multiplayer in both the real and virtual world."
Student: Jiaao Wang
Course: Master of Architecture
Tutor: Justyna Karakiewicz
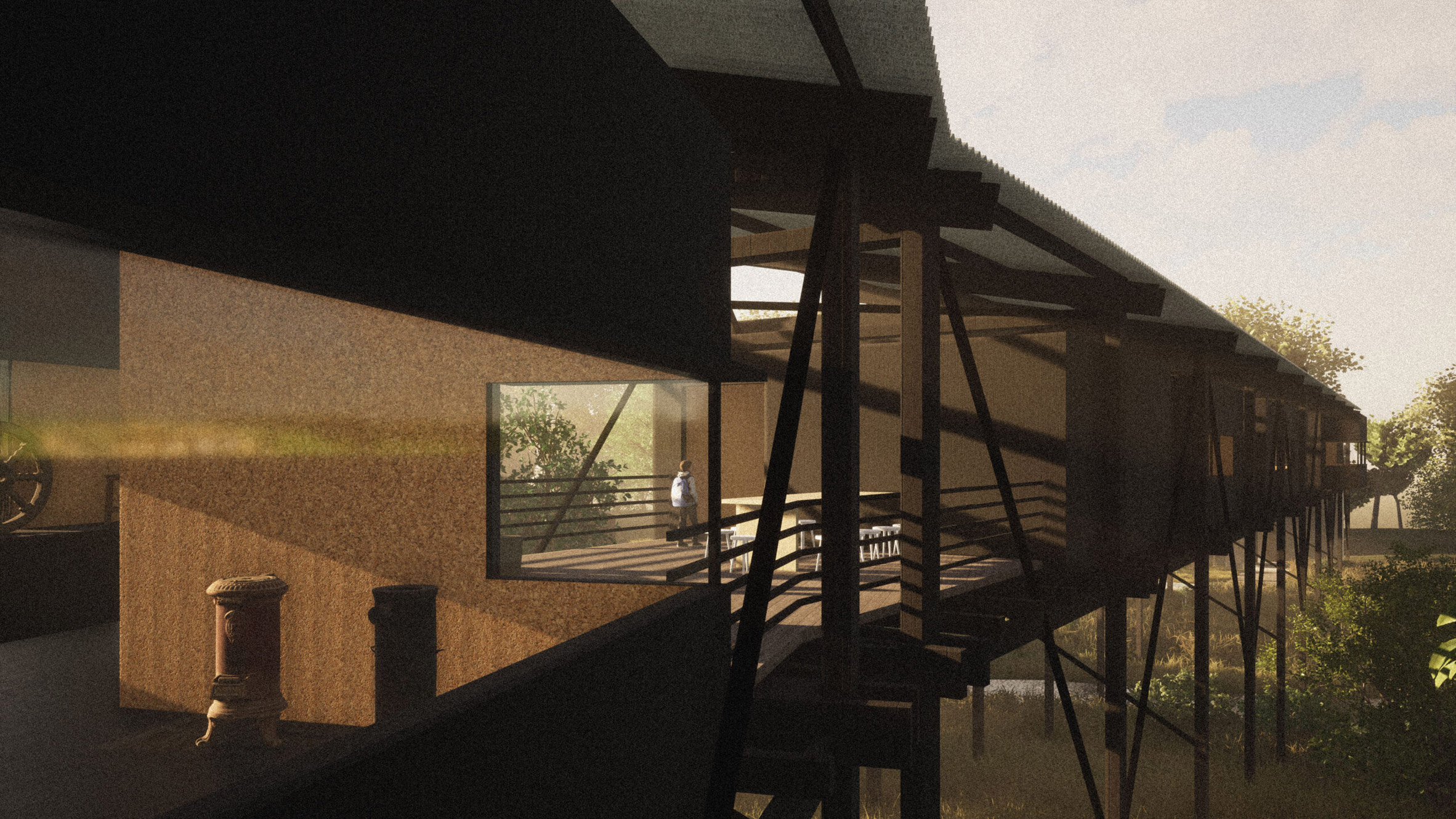
(re)Collecting Rural: Memory, Heritage and a Rural Identity Under Threat by Jeremy Bonwick
"In a climate of expansion and homogenisation of culture and the built environment, the continuing urban bleed of Melbourne into its surrounding rural towns threatens to supersede and suppress a local identity.
"This thesis examines the role of architecture and the museum typology in maintaining the local identity of Warburton – a peri-urban town on the outskirts of Melbourne – through interactions with heritage, relic, and artefact.
"A disused food factory is taken as the existing architectural condition, imprinted with traces of past events, practices and paradigms, and transformed into a factory of identity."
Student: Jeremy Bonwick
Course: Master of Architecture
Tutor: Rory Hyde
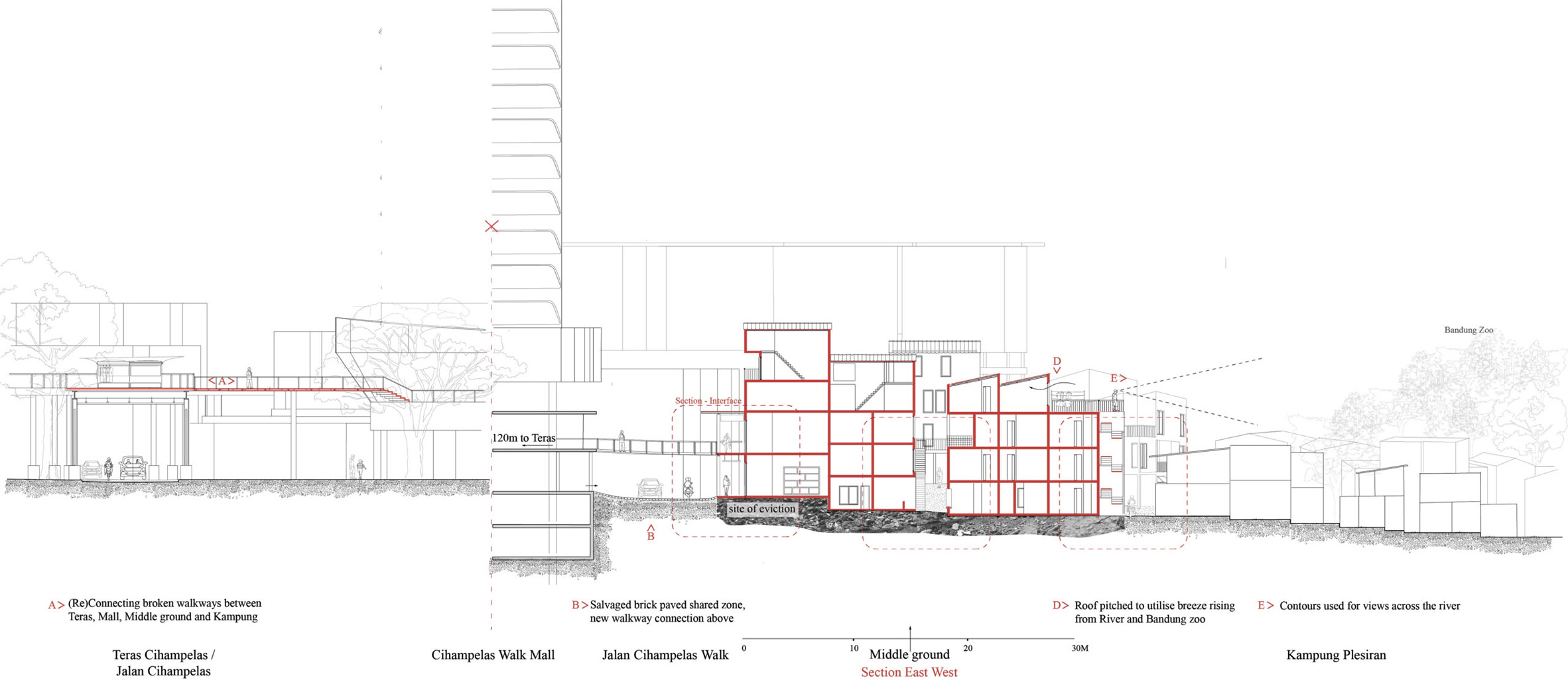
Middle Ground: Co-production of Place as a Means to Counter Displacement and Other Evils of Development in Bandung, Indonesia by Archana Ramesh
"Situated in a Kampung in Bandung, Indonesia, this thesis takes on the machinery of displacement and the asymmetrical aspirations of the site's stakeholders, calling for a co-production of architecture through a dialogue-based approach.
"The thesis calls for architecture to reorient itself towards the context and operate with local knowledge acquired through an investigation of socio-spatialities to negotiate the numerous tensions of the context to produce a framework in place of 'instant formalisation' that threatens the local way of life."
Student: Archana Ramesh
Course: Master of Architecture
Tutor: Rory Hyde
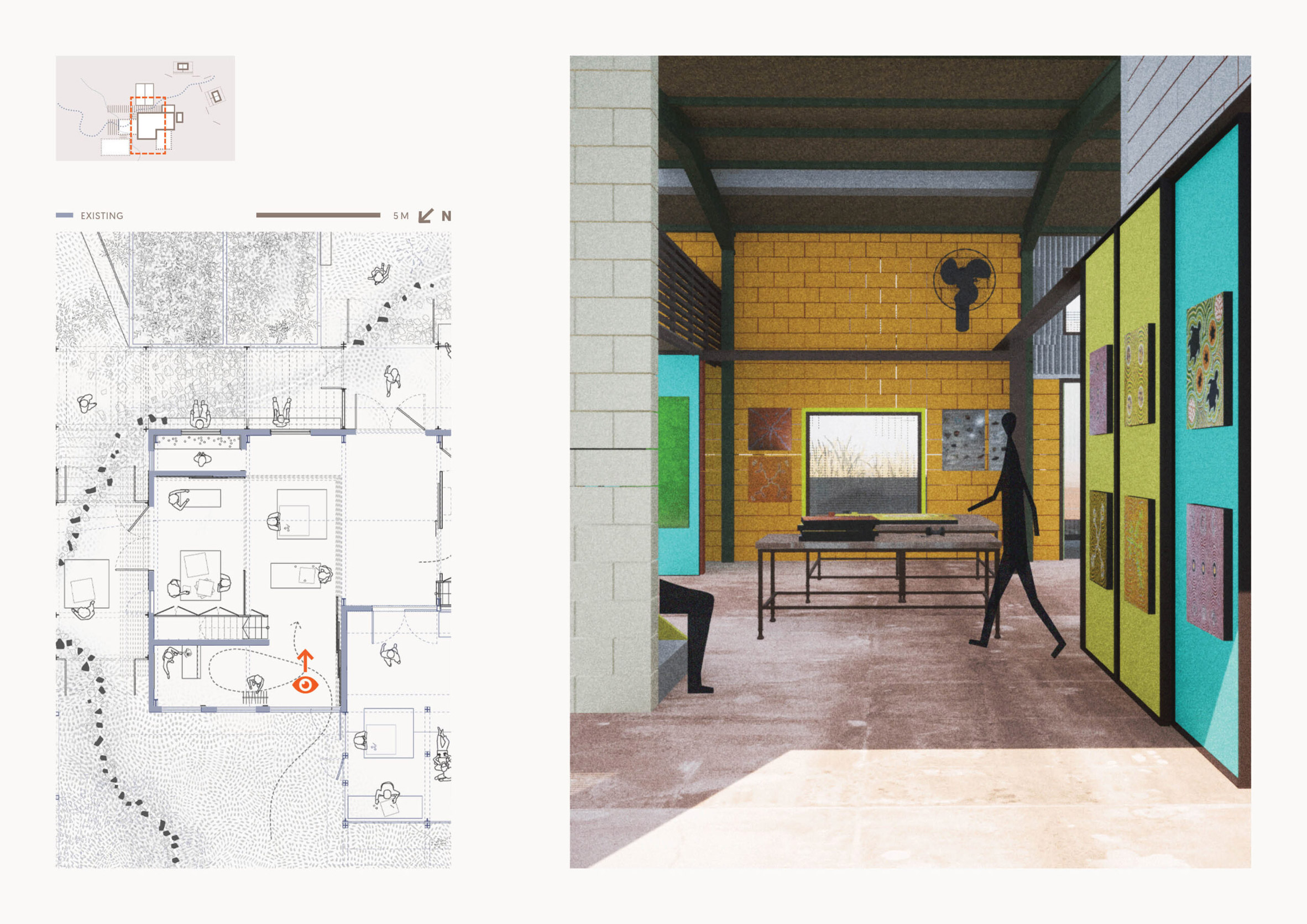
The River Land by Gina Dahl
"We have a responsibility to ensure 'good design' is within the country. We should embrace holistic thinking that recognises the ancient knowledge of the traditional custodians and respects the country, its rights and legacy.
"Indigenous knowledge systems carry deep respect and understanding for the country – a connection expressed every day through art and stories in the Karungkarni Art and Culture Centre.
"This thesis explores the role that a country can play in changing methodologies towards design, and how design can become a celebration of the country in Kalkarindji and beyond."
Student: Gina Dahl
Course: Master of Architecture
Tutor: David O'Brien
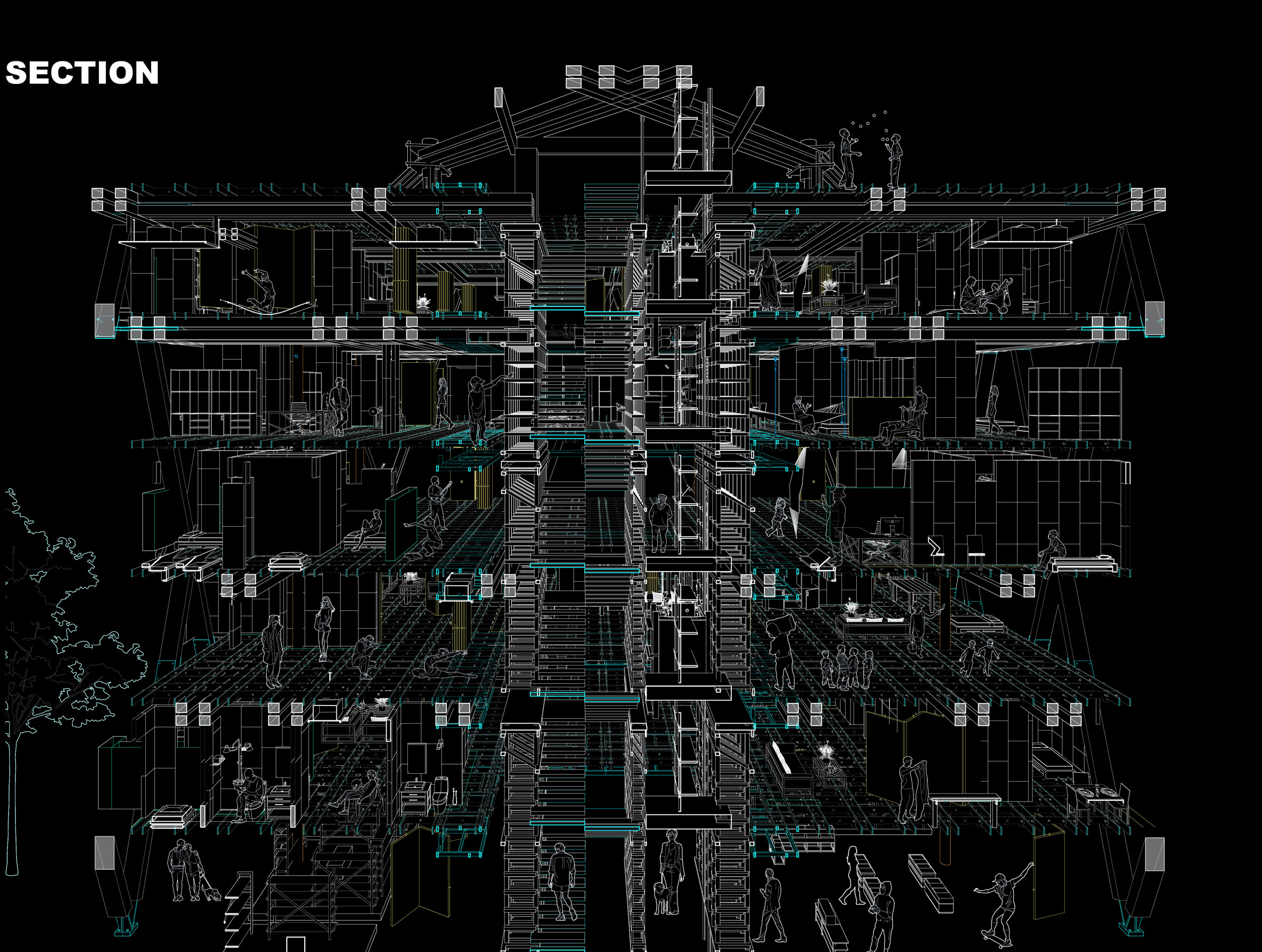
Independent Design Thesis by YuHan Feng
"This research is based on Habraken's concept of 'providing infrastructure in which users would find space to control the layout of their own dwelling units which were developed in the 1970s'.
"This project explored how to empower residents further to customise and reconfigure dwelling spaces according to the modern-day lifestyle that is increasingly becoming dynamic and nomadic.
"The design proposal incorporates computational systems and modular timber fabrications to enable the 'support and infill' scheme and attaches mobility and function to the vertical and horizontal partitions."
Student: YuHan Feng
Course: Master of Architecture (Independent Design Thesis)
Tutor: Djordje Stojanovic
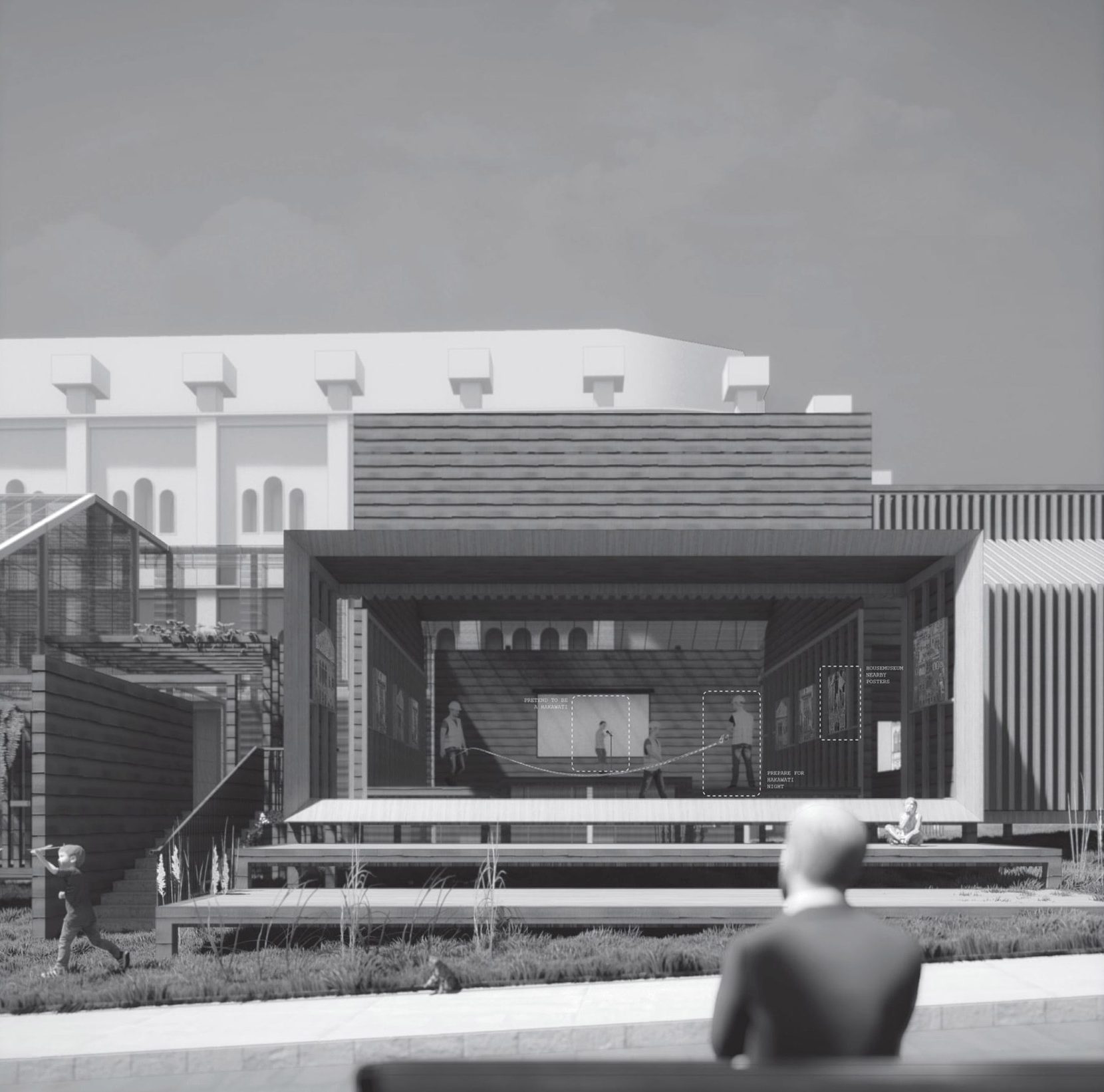
Beirut Year Zero: Shifting, Shielding by Zhuoqing Eve Li
"On August 4, 2020, a devastating explosion hit the Port of Beirut at 6:07 pm. With shattered glass raining down and covering the streets, glass is blamed for causing the majority of recorded injuries and deaths, as well as a new phenomenon of anxiety – glassophobia (Daronboz, 2020).
"Before people can trust glass, how can we curate a trauma-informed paradigm that provides emotional safety and empowers emotional expression reacting to glassophobia?
"This thesis does not aim at curing, but exploring a shielding and narrative system in response to individual perceptions of different phases, materialising the intangible trauma of glassophobia."
Student: Zhuoqing Eve Li
Course: Master of Architecture
Tutor: Marijke Davey
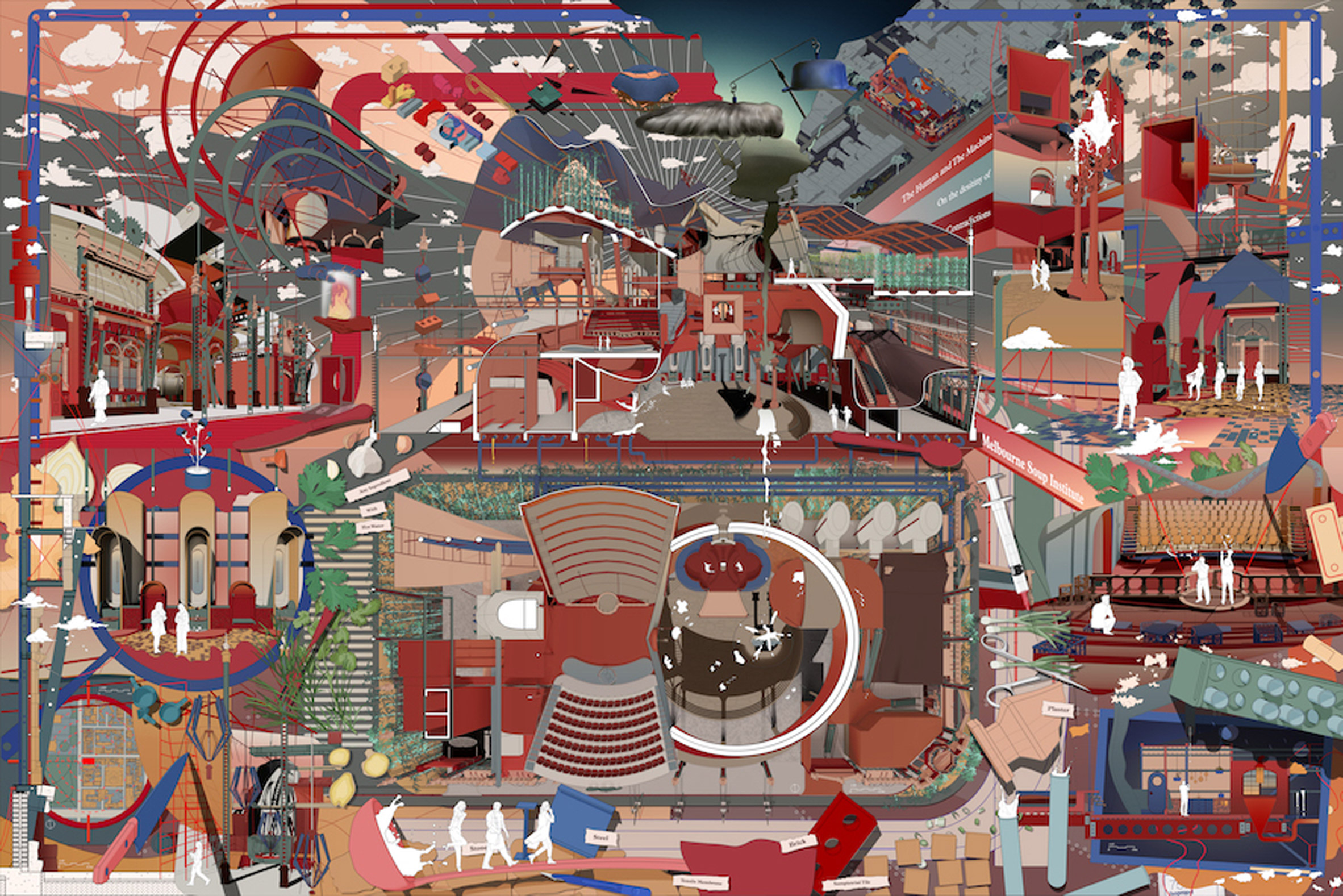
Melbourne Soup Institute by Ziyue Kristy Zhang and Isabel Solin
"The Melbourne Soup Institute merges two sides of culinary production: the human and machine-made. The project encourages collisions between these two modes in order to give rise to something new.
"Inspired by soup production and the architectural language of the existing 19th-century building, a new 'human' skin and 'mechanical' structure are inserted into the existing Italianate fabric.
"Romantic notions of soups healing and restorative powers are fused with an anthropogenic flavour of a possible machine-made future; the line between blurred and discursive."
Student: Ziyue Kristy Zhang and Isabel Solin
Course: Master of Architecture
Tutors: Danielle Peck and Sam Hunter
Partnership content
This school show is a partnership between Dezeen and the University of Melbourne. Find out more about Dezeen partnership content here.
The post University of Melbourne presents 10 architectural projects appeared first on Dezeen.
from Dezeen https://ift.tt/3F4Vicu





