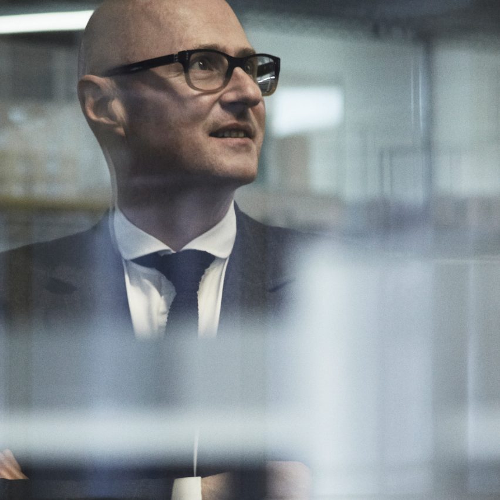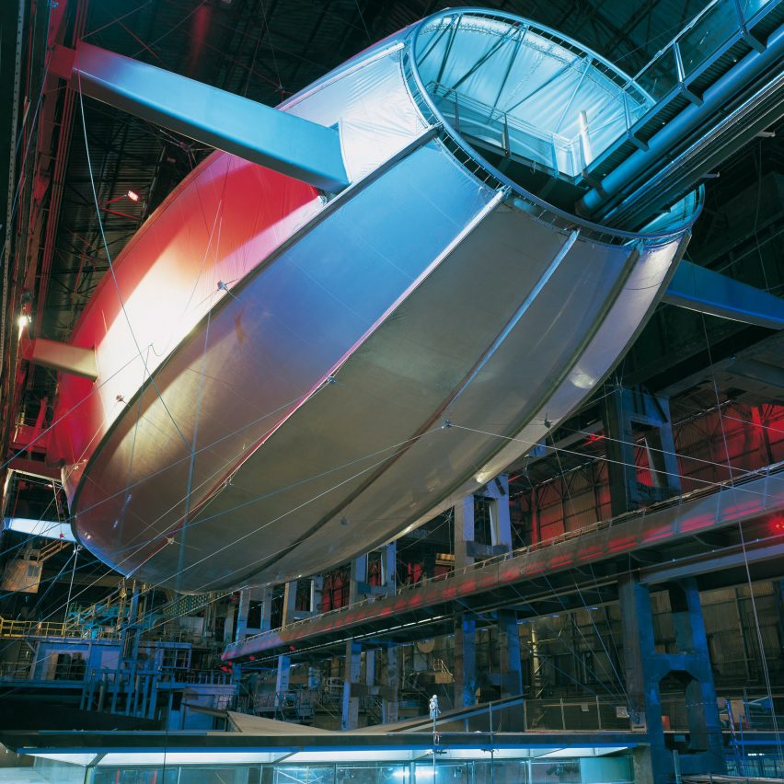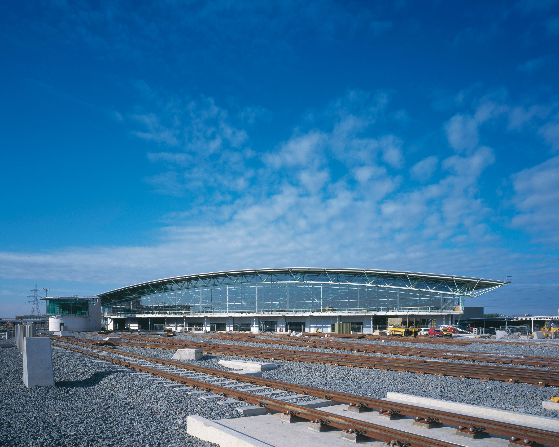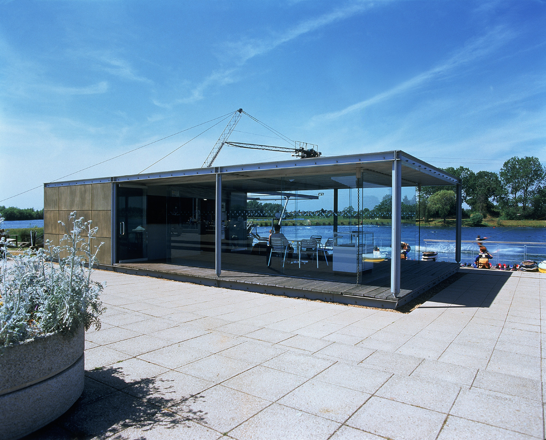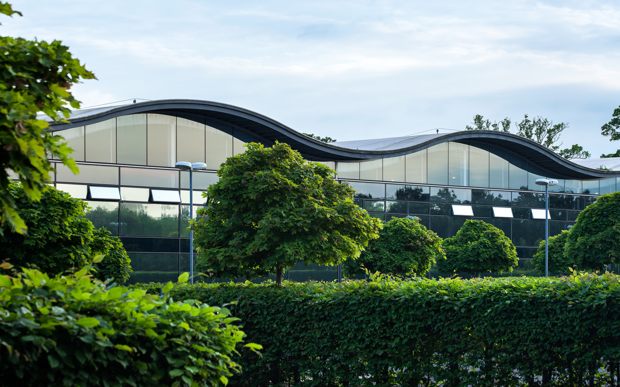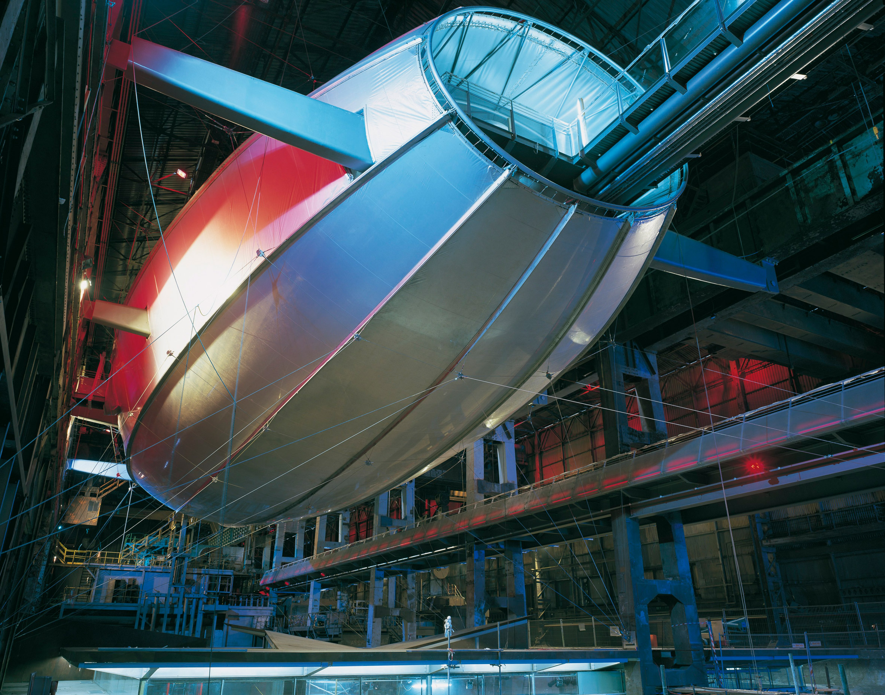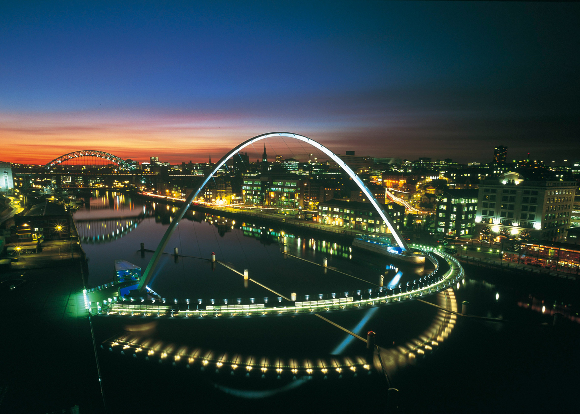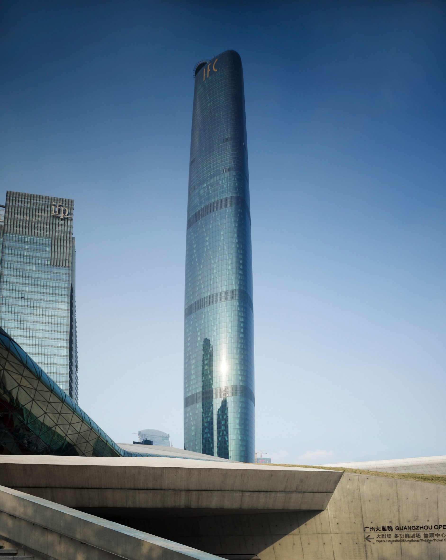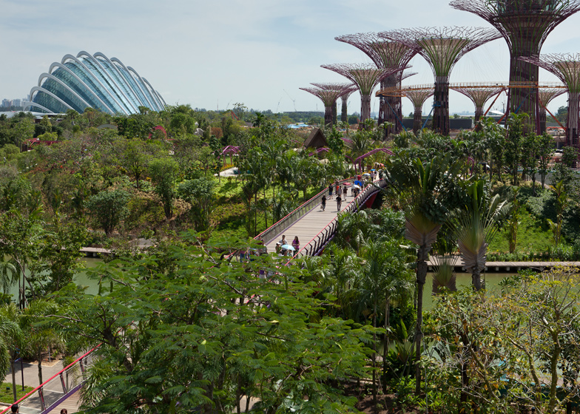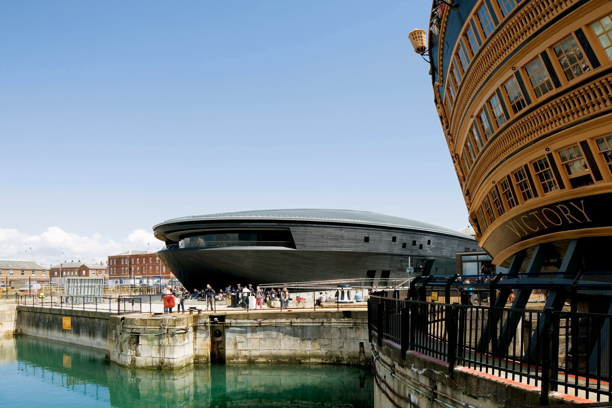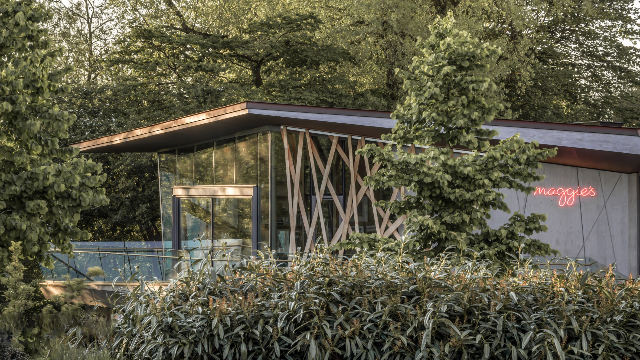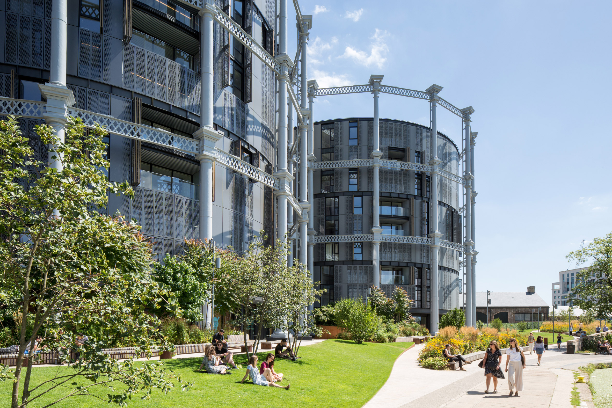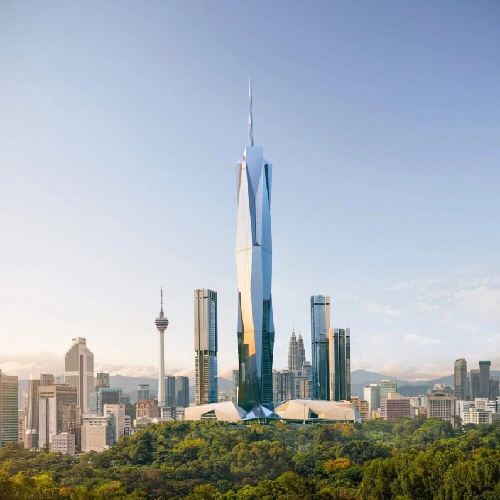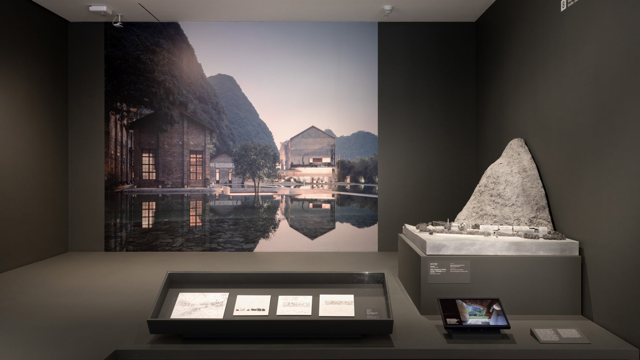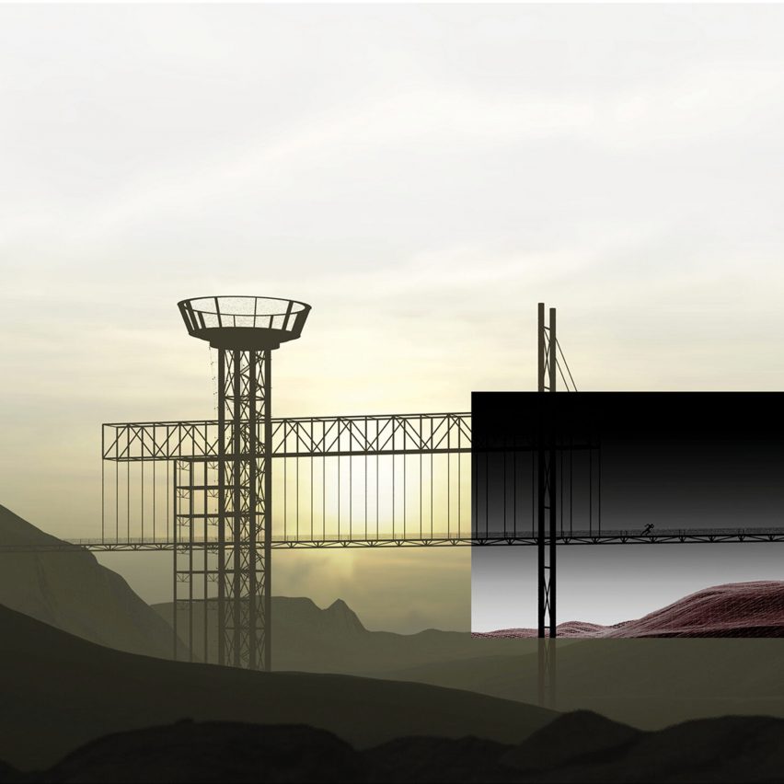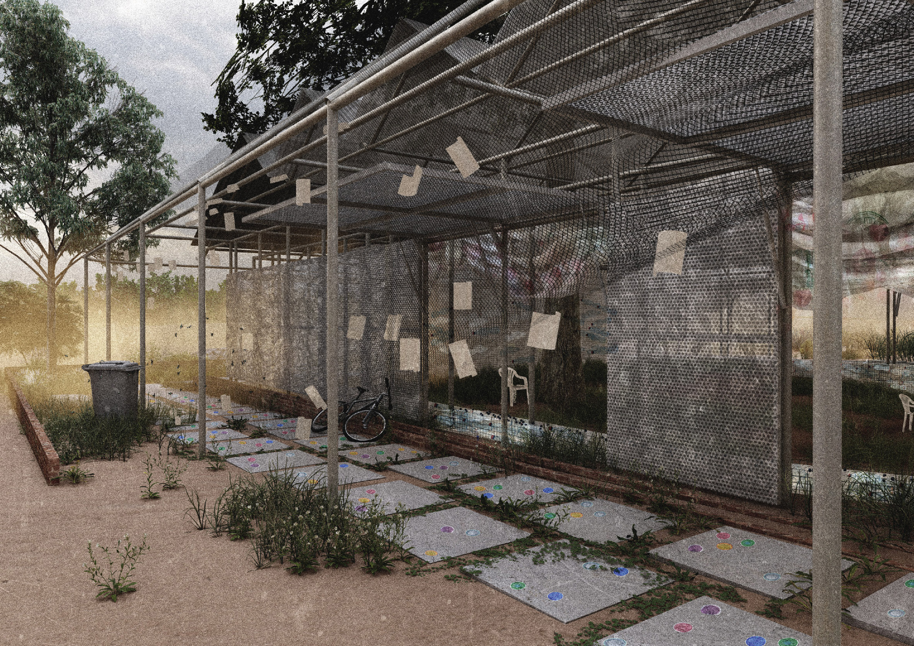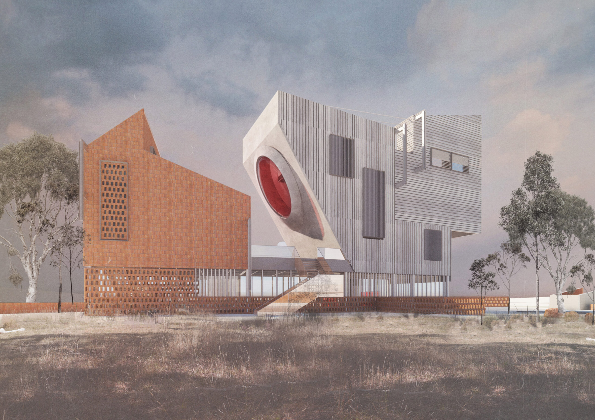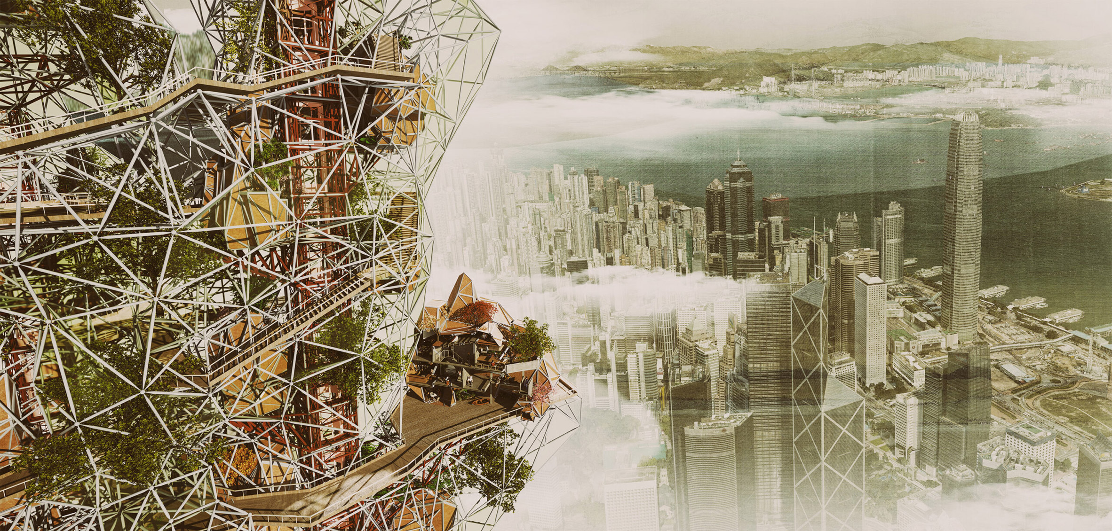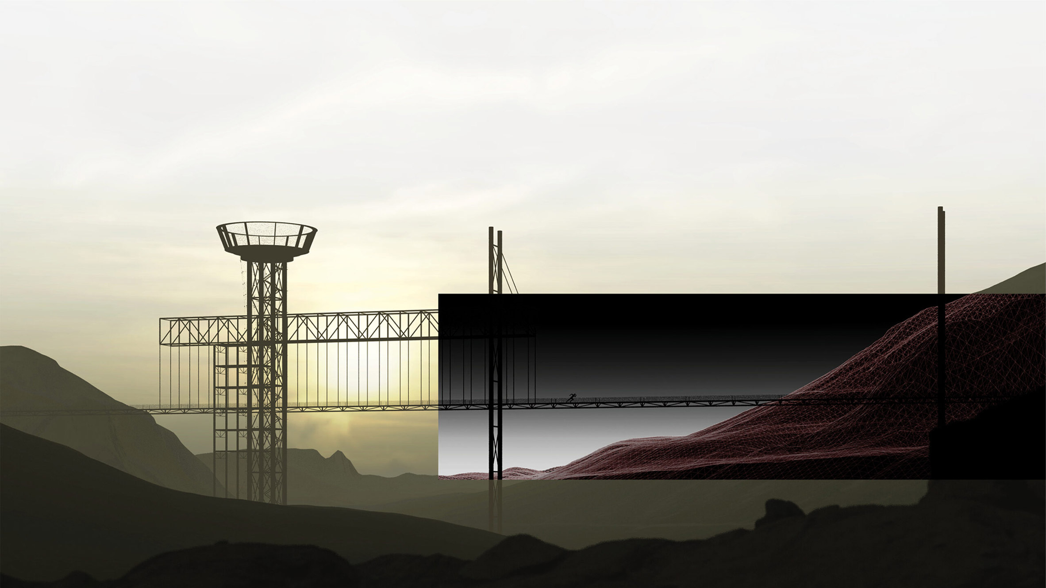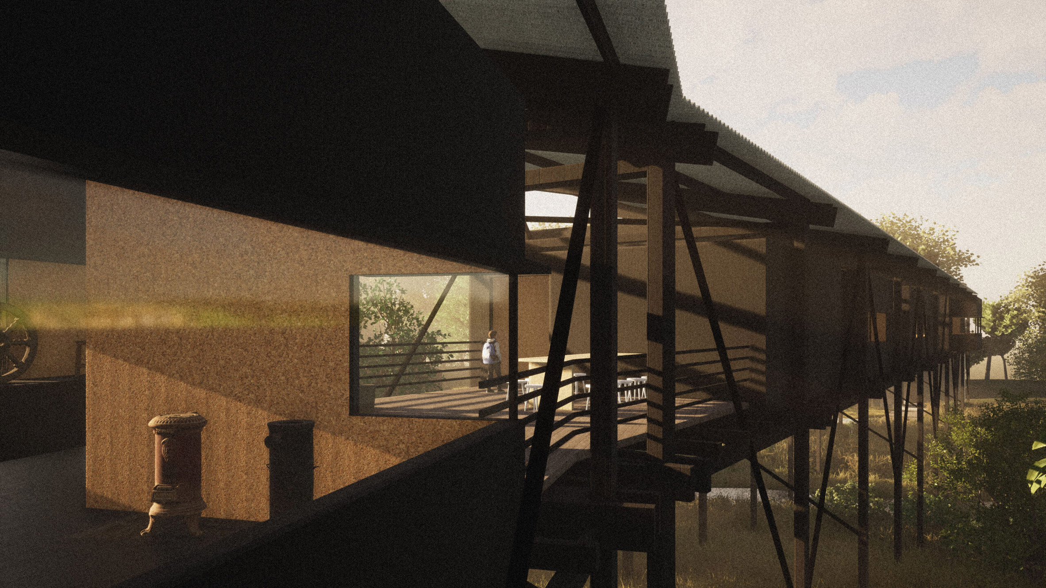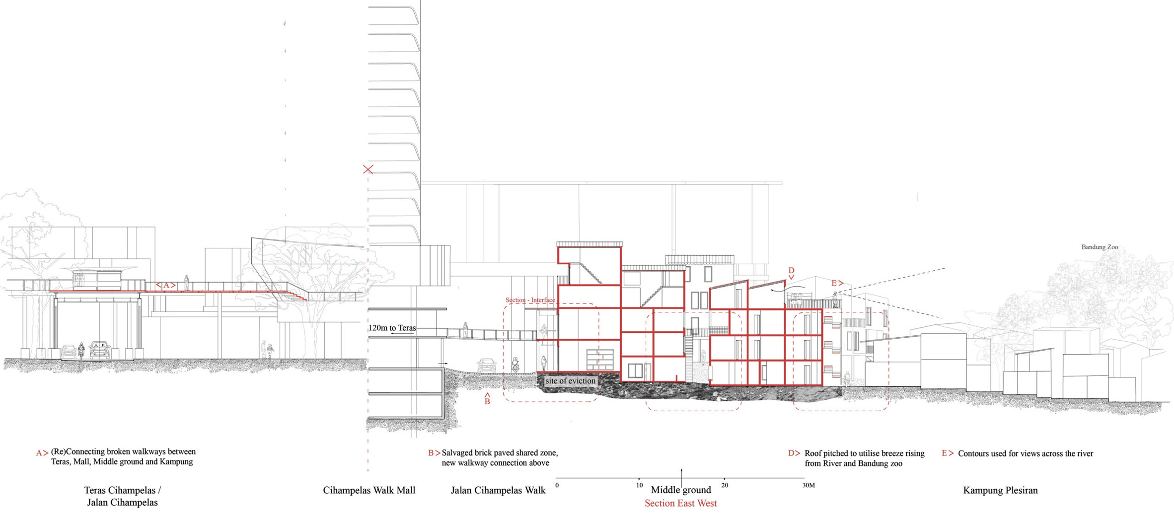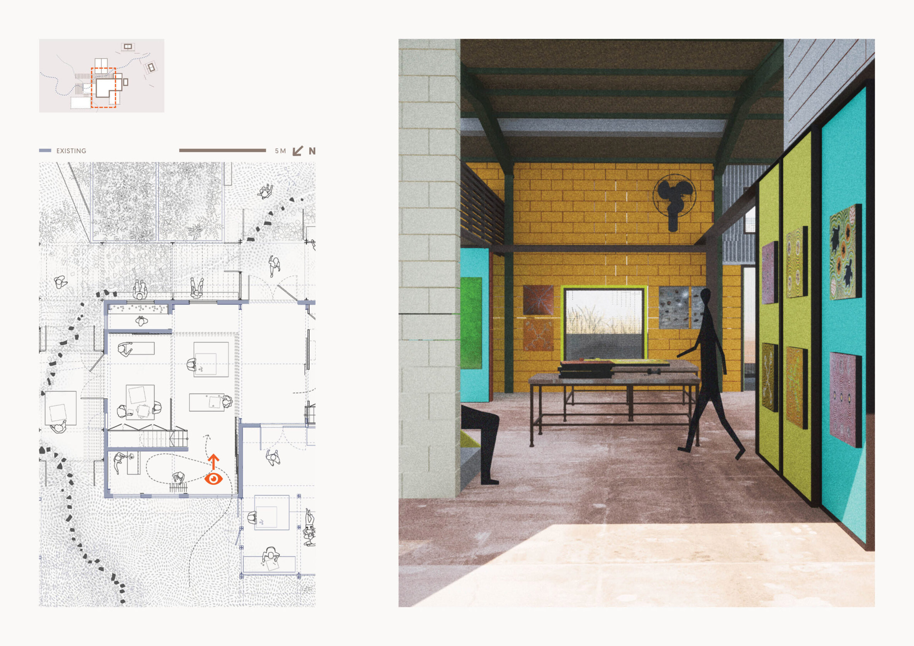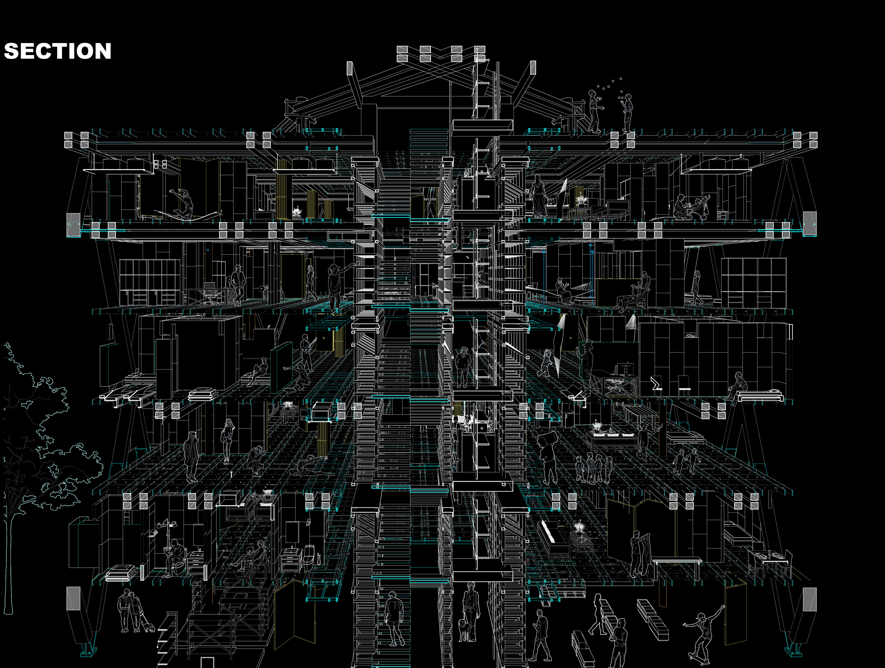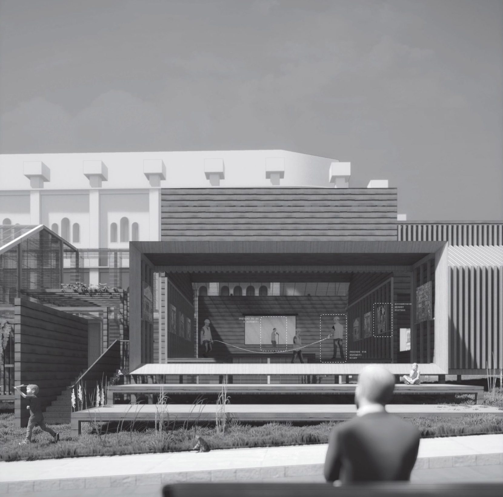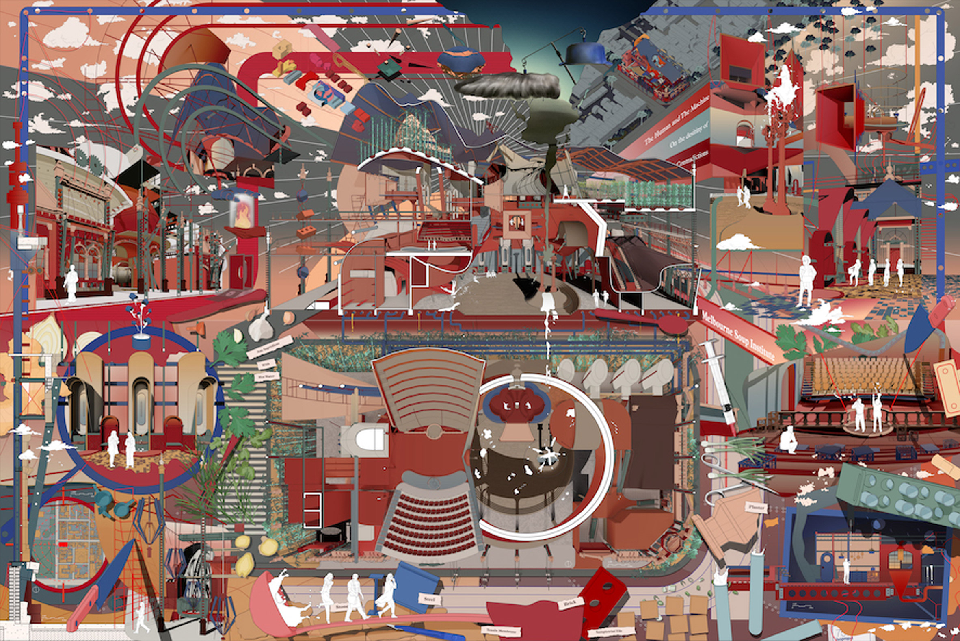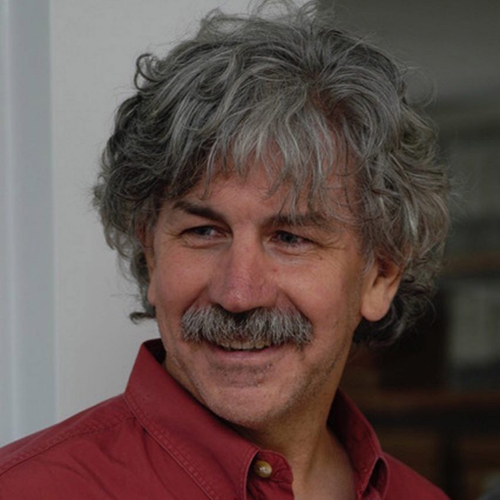
Designers aren't doing enough to reduce humanity's impact on the planet and should follow the lead of Greenpeace and use compelling narratives to "retell the story of design," according to the environmental charity's co-founder Rex Weyler.
"Design and architecture can play a role by really redesigning, rethinking, reimagining what it means to be a designer or an architect," said Weyler, who cofounded the activist organisation 50 years ago and edited its first newsletter.
"We have to design to give space back and to reduce the human footprint," he said.
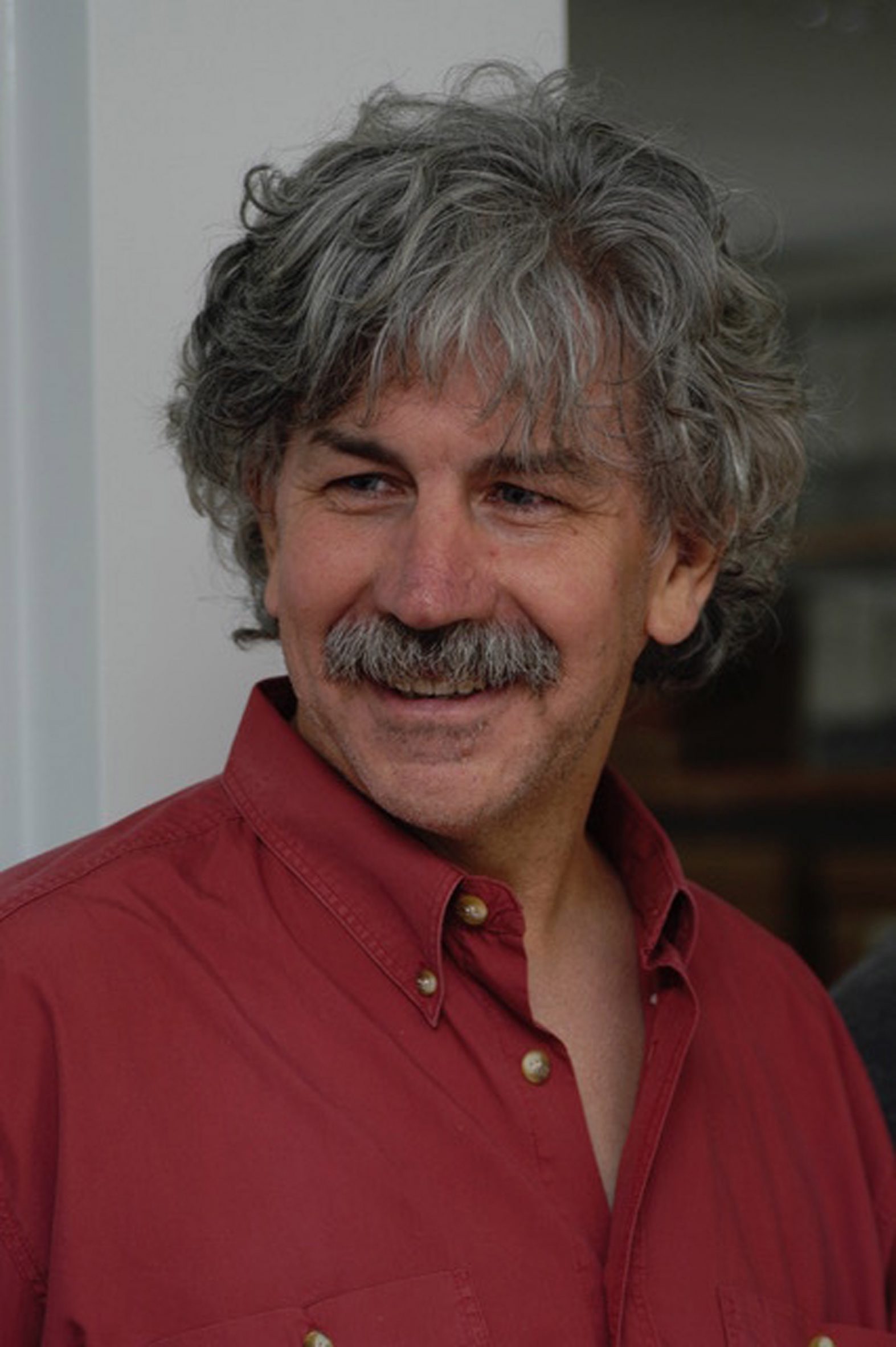
Weyler made the remarks in a talk that was live-streamed on Dezeen to coincide with Greenpeace's 50th anniversary.
The talk, titled Design, Activism and Impact, explored whether designers and architects are doing enough to respond to environmental issues, with Weyler arguing that they need to take a more activist approach.
"Somebody has to retell the story of design in the same way that Greenpeace attempted to retell the story of humanity on Earth," he said. "Designers could take a lead in helping to reshape and retell this story for the whole world."

Greenpeace is an international organisation dedicated to the protection of endangered animals, the environment and promoting environmental awareness.
Founded in Vancouver, Canada, in 1971, it grew out of opposition to US nuclear testing but found mainstream recognition after its dramatic campaigns against whale hunting, which involved piloting inflatable boats between whaling ships and the whales they were hunting.
Weyler is an American-Canadian writer and ecologist. He served as director of the Greenpeace Foundation in the 1970s, where he photographed campaigns and published its texts before later going on to co-found Greenpeace International.
He has written a number of notable books including the Pulitzer Prize-nominated Blood of the Land, a history of indigenous American nations.
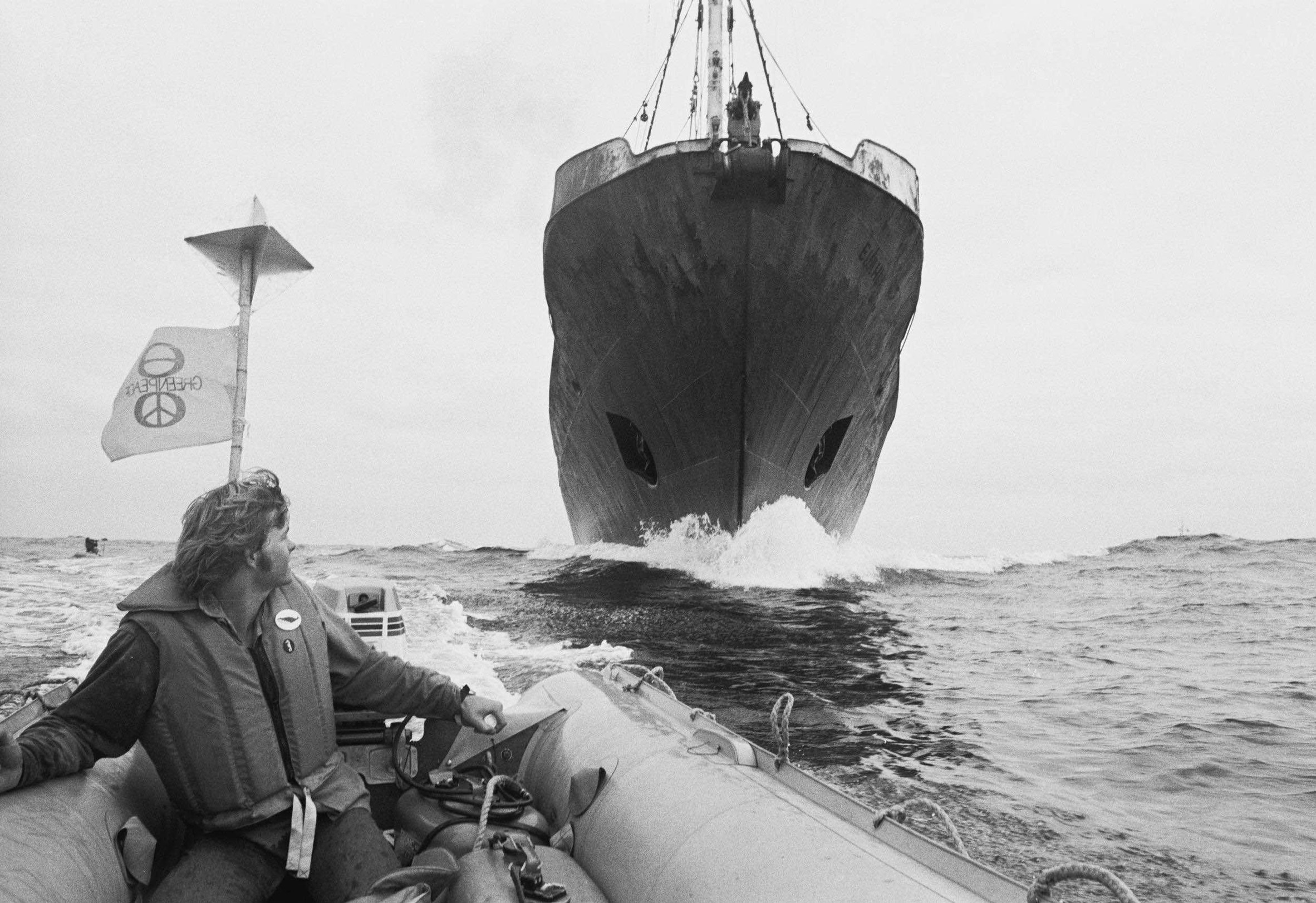
Weyler explained that people respond to issues and data through relatable narratives, which is how Greenpeace targeted its wider cause of environmental protection through whale activism to reach an audience.
"We were focused on the fact that you can't just recite the data, you have to tell a story that society changes through narrative," said Weyler.
"Our story was about the whales and that they were for us also; we wanted to save them, but they were also a symbol for the whole Earth's ecology."
The talk saw Dezeen founder and editor-in-chief Marcus Fairs speak to Weyler as well as Canadian architect Michael Green of Michael Green Architecture and Nina-Marie Lister, professor and graduate director of Urban & Regional Planning at Ryerson University in Toronto.
Leading architects "failing to address the problem"
Green, whose Vancouver studio specialises in timber architecture, agreed that leading figures in architecture are failing to adequately address the problem.
"Now as an architect, one of the hardest things that I've had to think about is the people we celebrate, the people that truly produce a tremendous, wonderful architecture and those that sort of reach the Nobel laureate status in our profession," Green said.
"Sadly, many reach that mantle and don't use it to address the scale of the problem," he added. "They tend to build more museums and I think that's the problem, our notion of what leadership and design is is lost."
"It's a chance for us to revisit that through activism and leadership and take a lot of incredible people with the heart and the minds in the right place and give them a greater voice through the design industry."
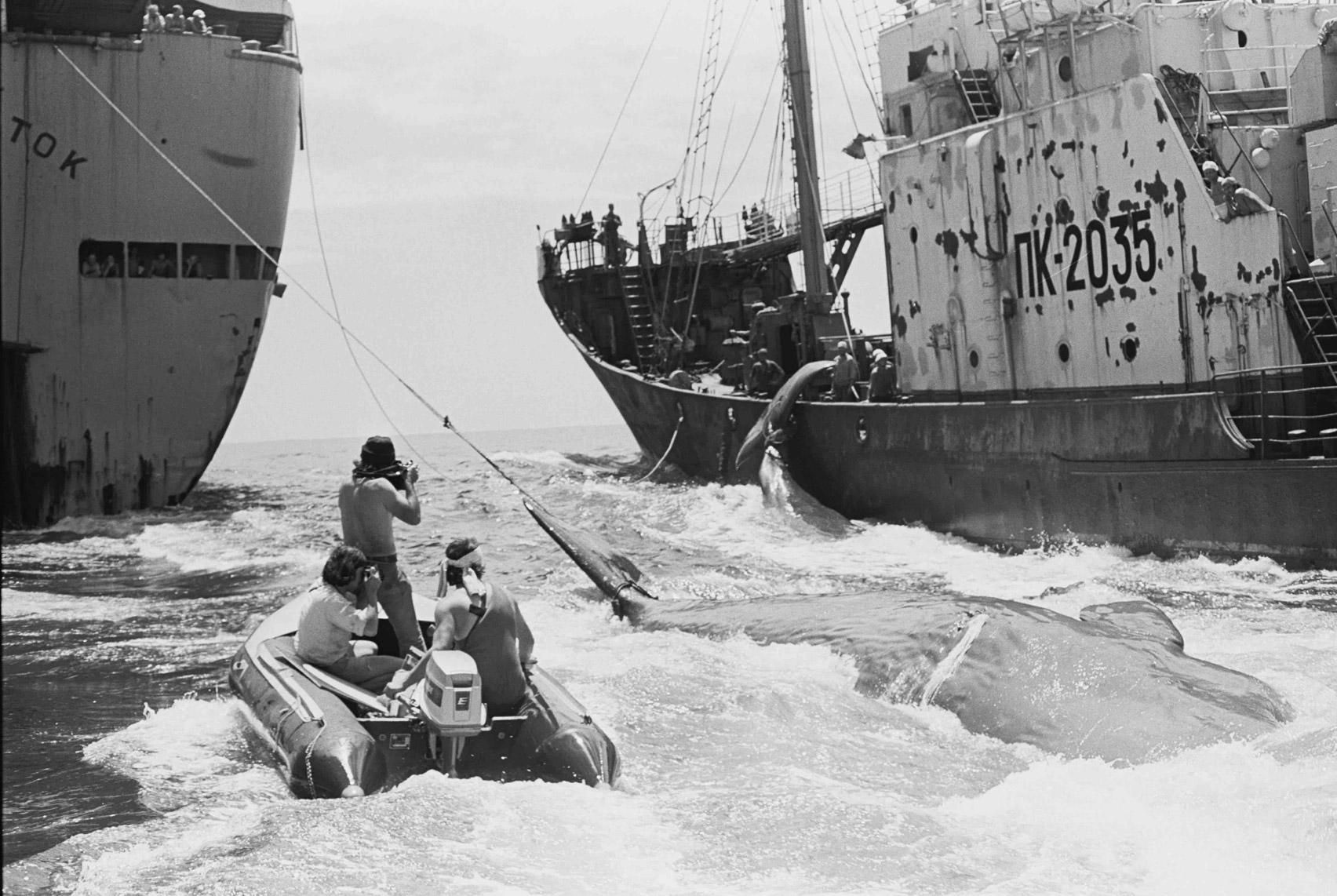
The panel discussed ways that architects can design buildings that are less environmentally impactful.
Lister called for architects to "design for retreat", which she said involved designing buildings that are non-indulgent and retreat from the idea of consumption.
"Sometimes it's moving to higher ground, sometimes it's recognising that the beachfront house isn't the right place to be. But at the same time, it might be retreating from the consumption of huge material costs in a building, maybe designing more humble structures," she said.
"[Buildings] don't need to be as self-indulgent," Lister added. "Design for retreat is not only a viable possibility, but it's probably a necessity, particularly if we think about where the most vulnerable people are living on the very edge of climate change."
"Build what's needed, necessary and helpful"
Weyler, Lister and Green agreed that designers and architects should break the rules of traditional construction and only build what is "needed, necessary and helpful."
"I think that the design community can contribute to by saying, Look, we not only have our careers, our job, our careers, our art to build things, but let's build what's needed, necessary and helpful, rather than just build what's ostentatious, huge, and award-winning," said Weyler.
"We can refuse commissions, we can change, the commission designers are very good at breaking the rules," Lister added. "When we have design competitions, the winner is often the group that breaks the rules. So let's use that example a little bit to help educate our clients and bring them along with us."
Partnership content
The talk was produced by Dezeen for Michael Green Architecture as part of a partnership. Find out more about Dezeen partnership content here.
The post Greenpeace co-founder calls on designers to become activists and "reduce the human footprint" appeared first on Dezeen.
from Dezeen https://ift.tt/3GQy9Lt
