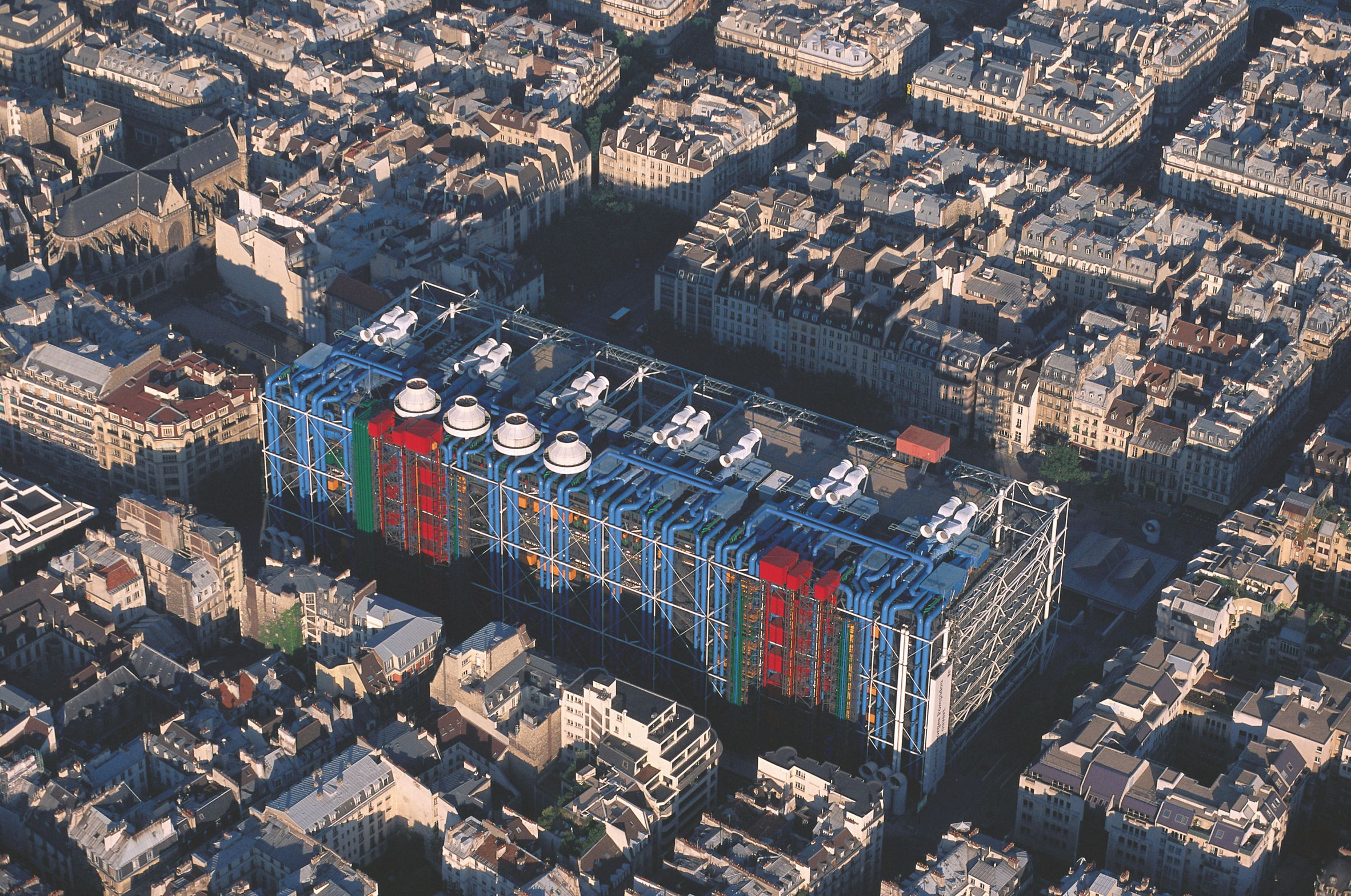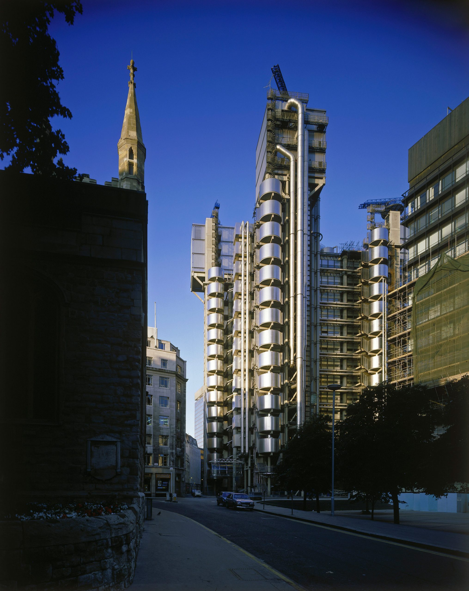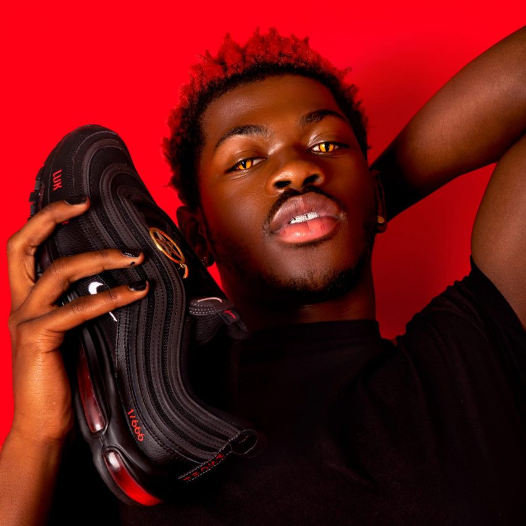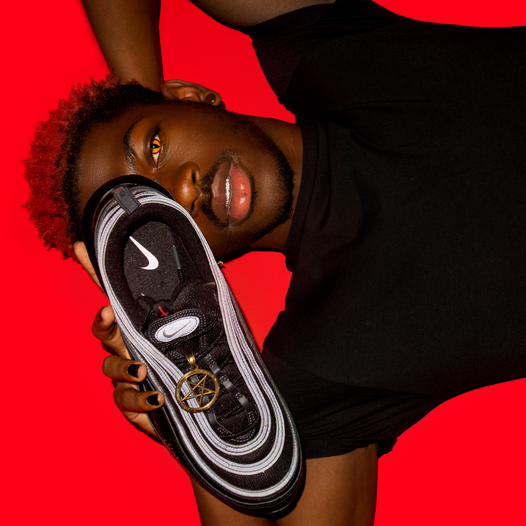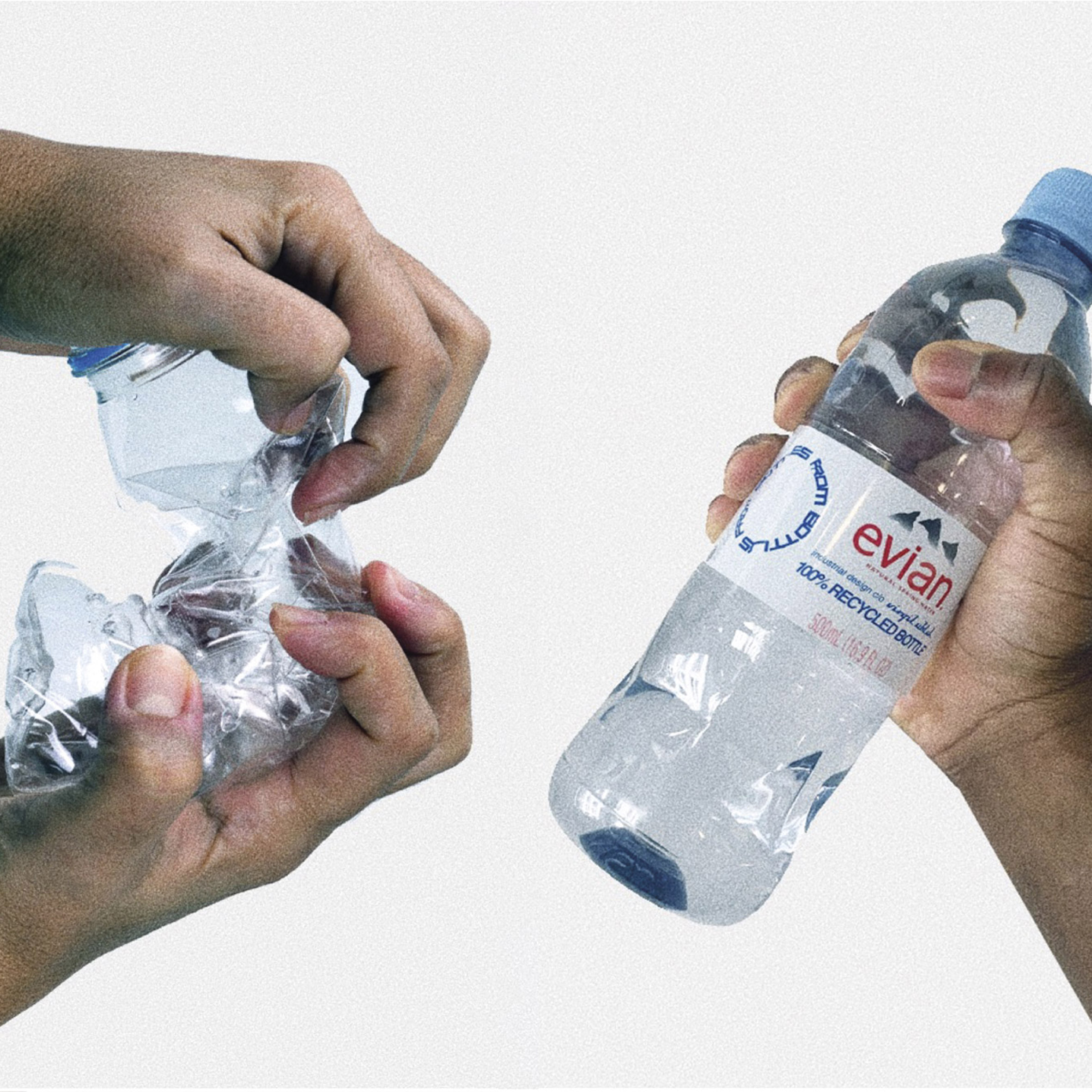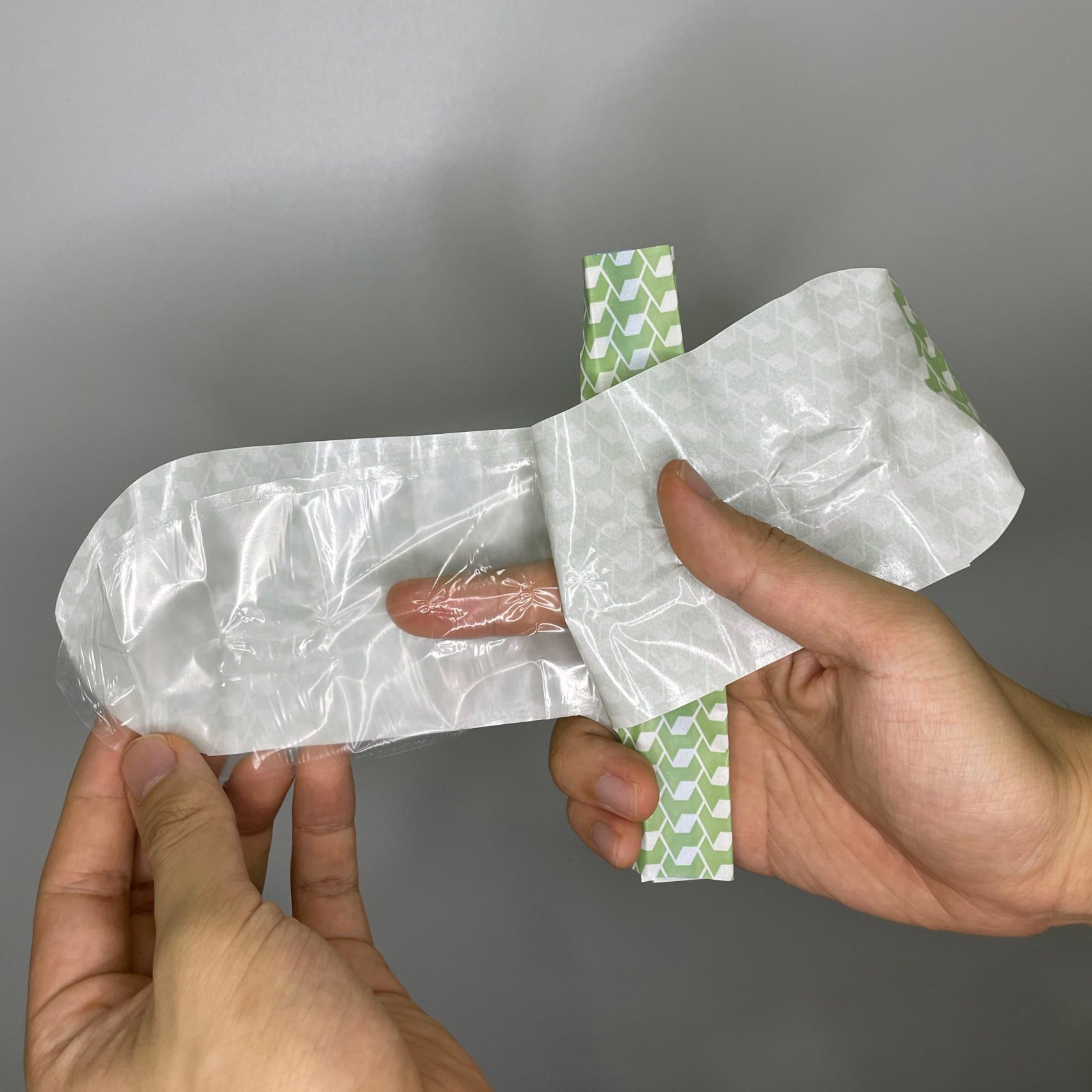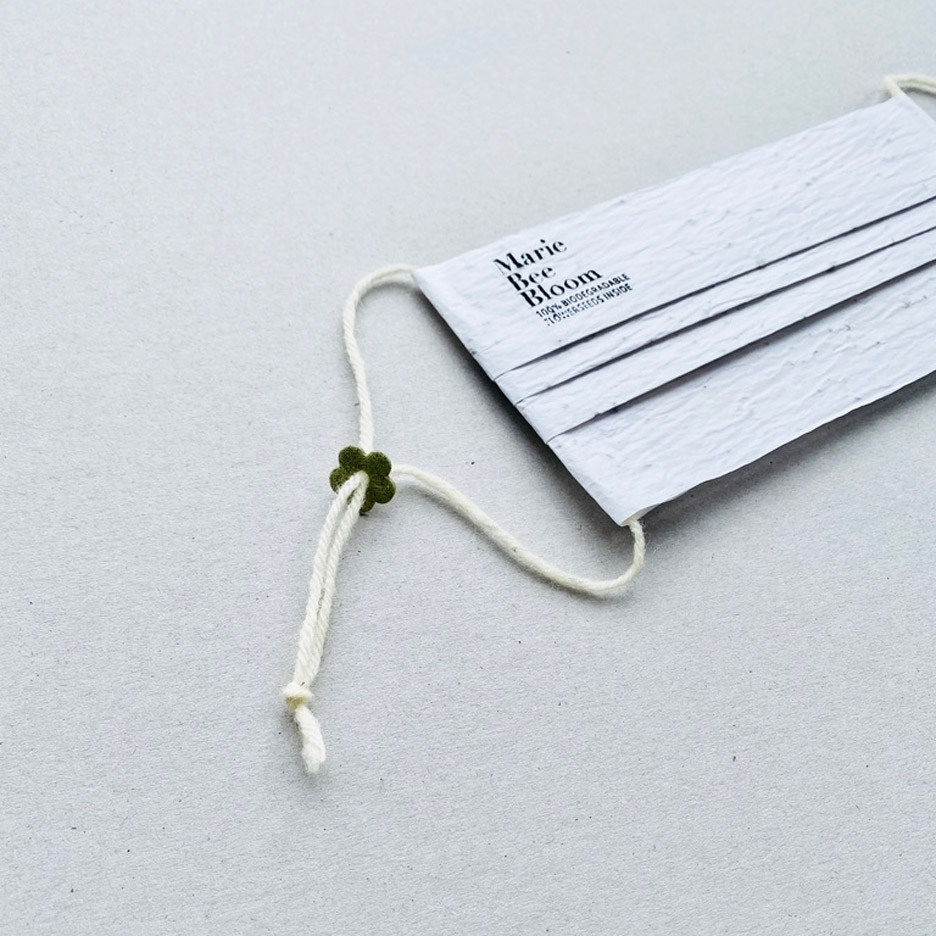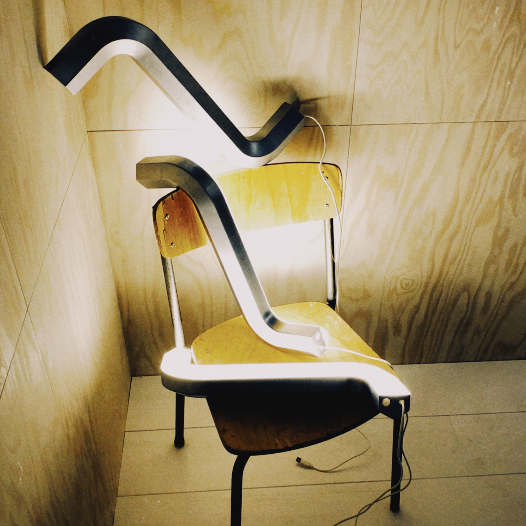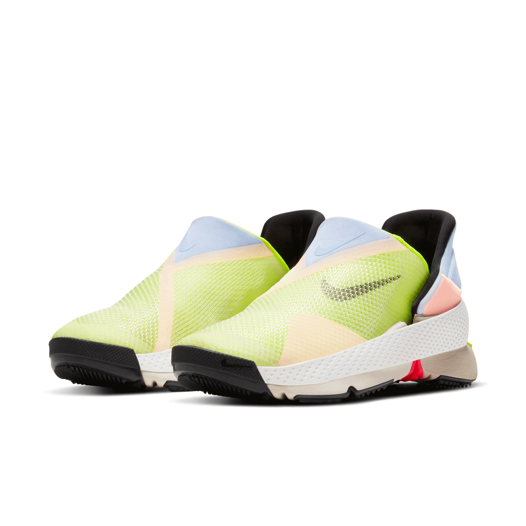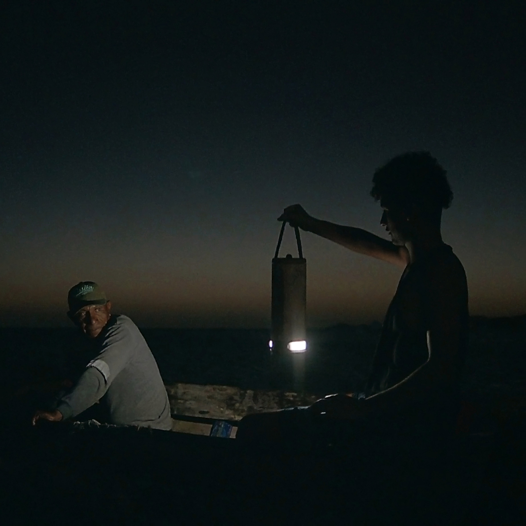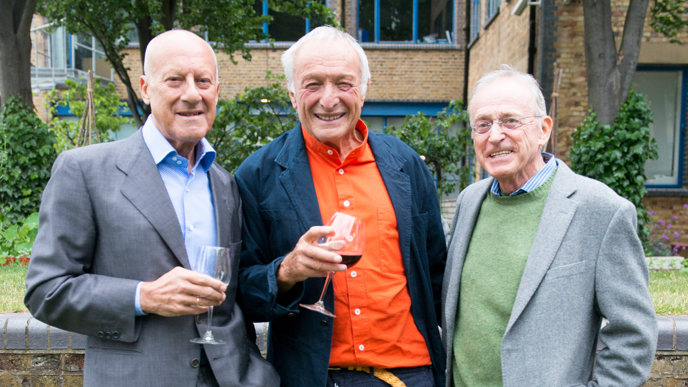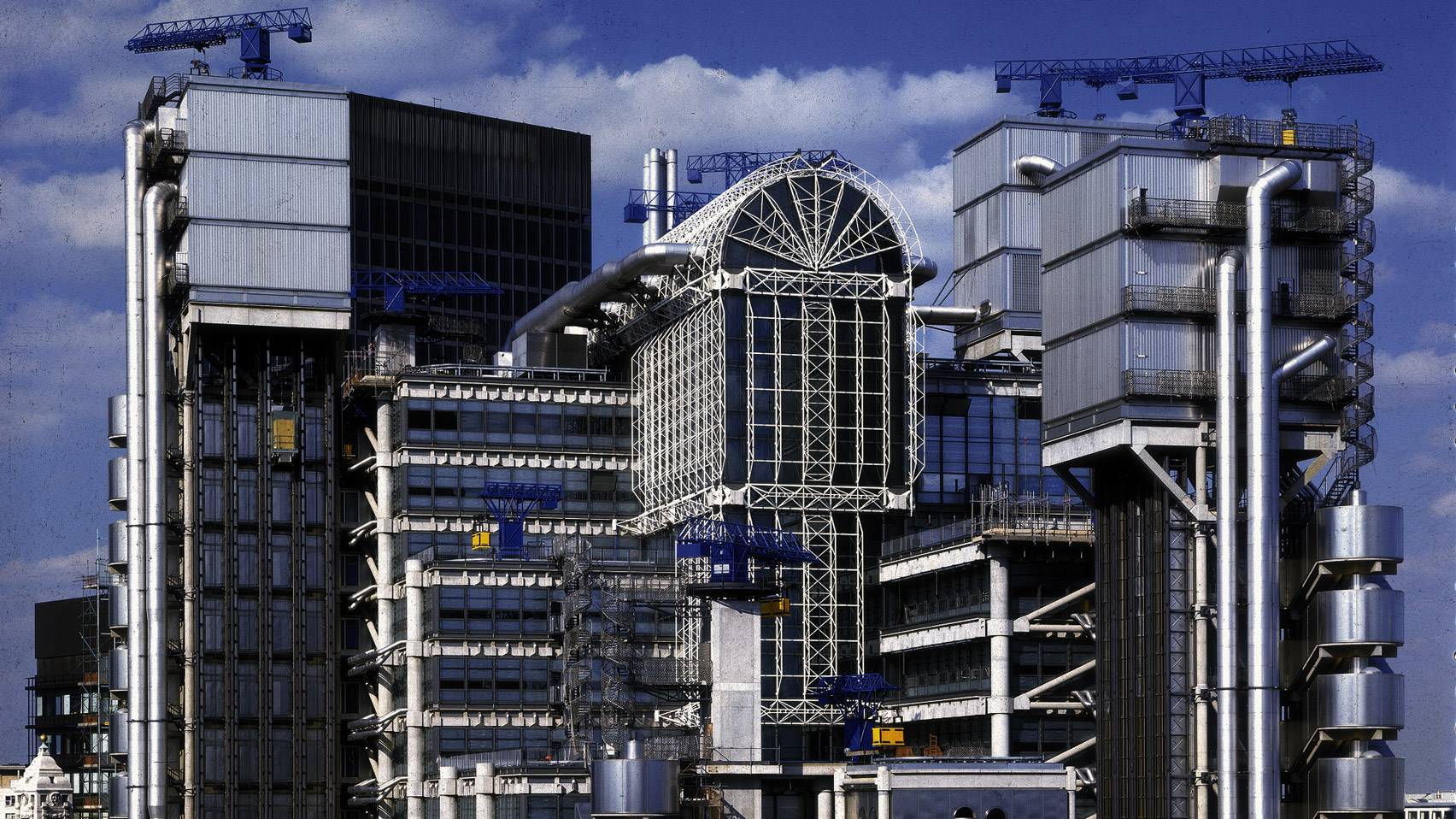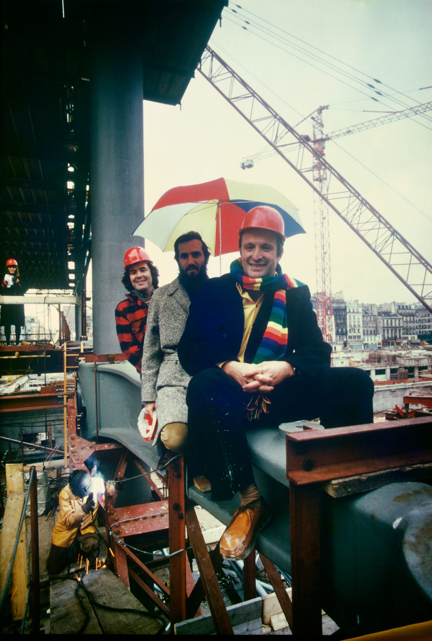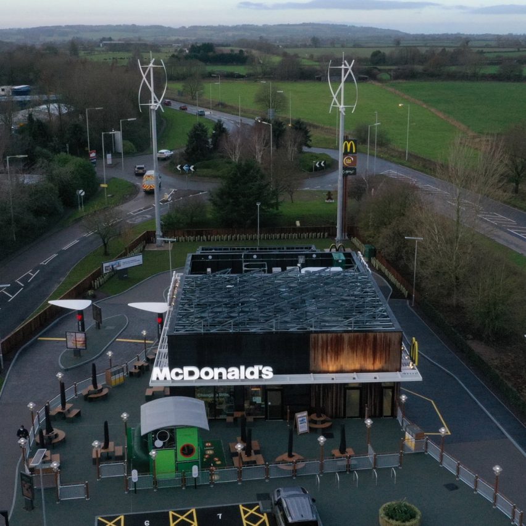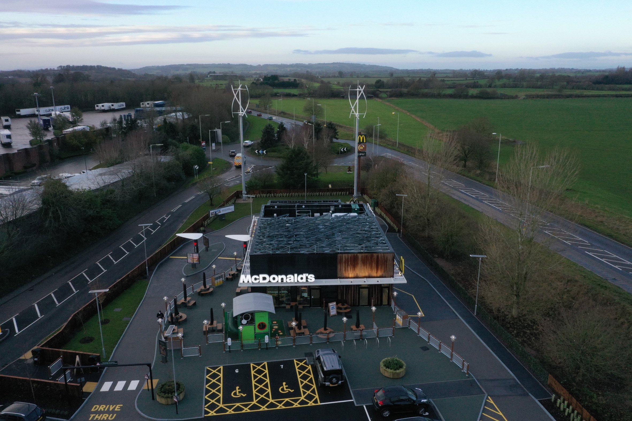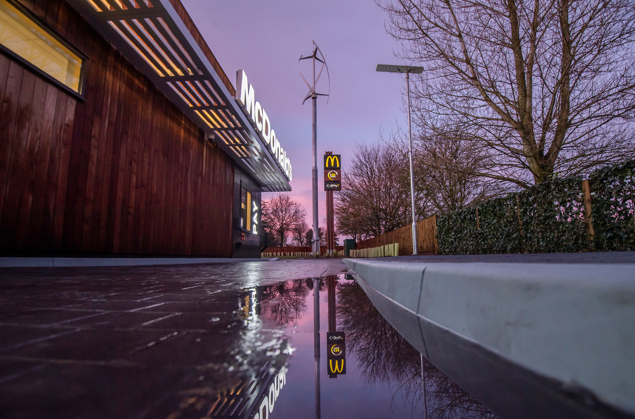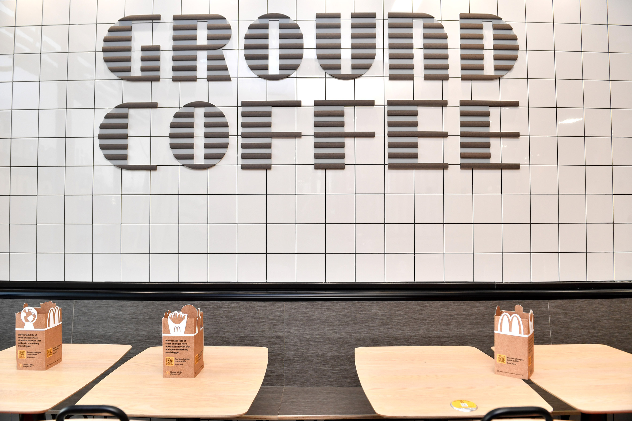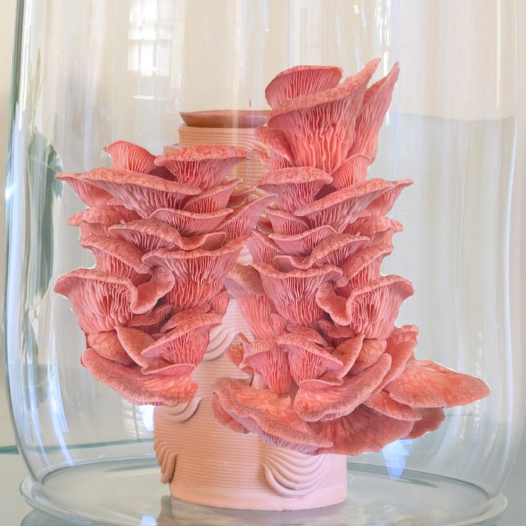
A desk that transforms into a space for quiet study and a vessel that lets people grow mushrooms at home are included in Dezeen's latest school show by the University of New South Wales.
Also included is a project that explores the benefits of marine habitats and farming, and another that looks at the regeneration of Sydney's Bays West Precinct.
University of New South Wales
School: University of New South Wales
Courses: Landscape Architecture, Industrial Design and Computational Design
School statement:
"At the School of Built Environment, we shape future cities – cities that are resilient, sustainable, connected, healthy, smart, liveable, and inclusive.
"We focus on the challenges of cities at every scale, from industrial designed products to the architectural design of buildings and landscapes, through to urban and regional policy and planning.
"Our education and research respond to the changing needs of the professions while also anticipating the future challenges society faces.
"We develop skilled and creative graduates, with conscience, who can positively engage, adapt and design our future cities for the benefit of all people, with the planet firmly in mind."
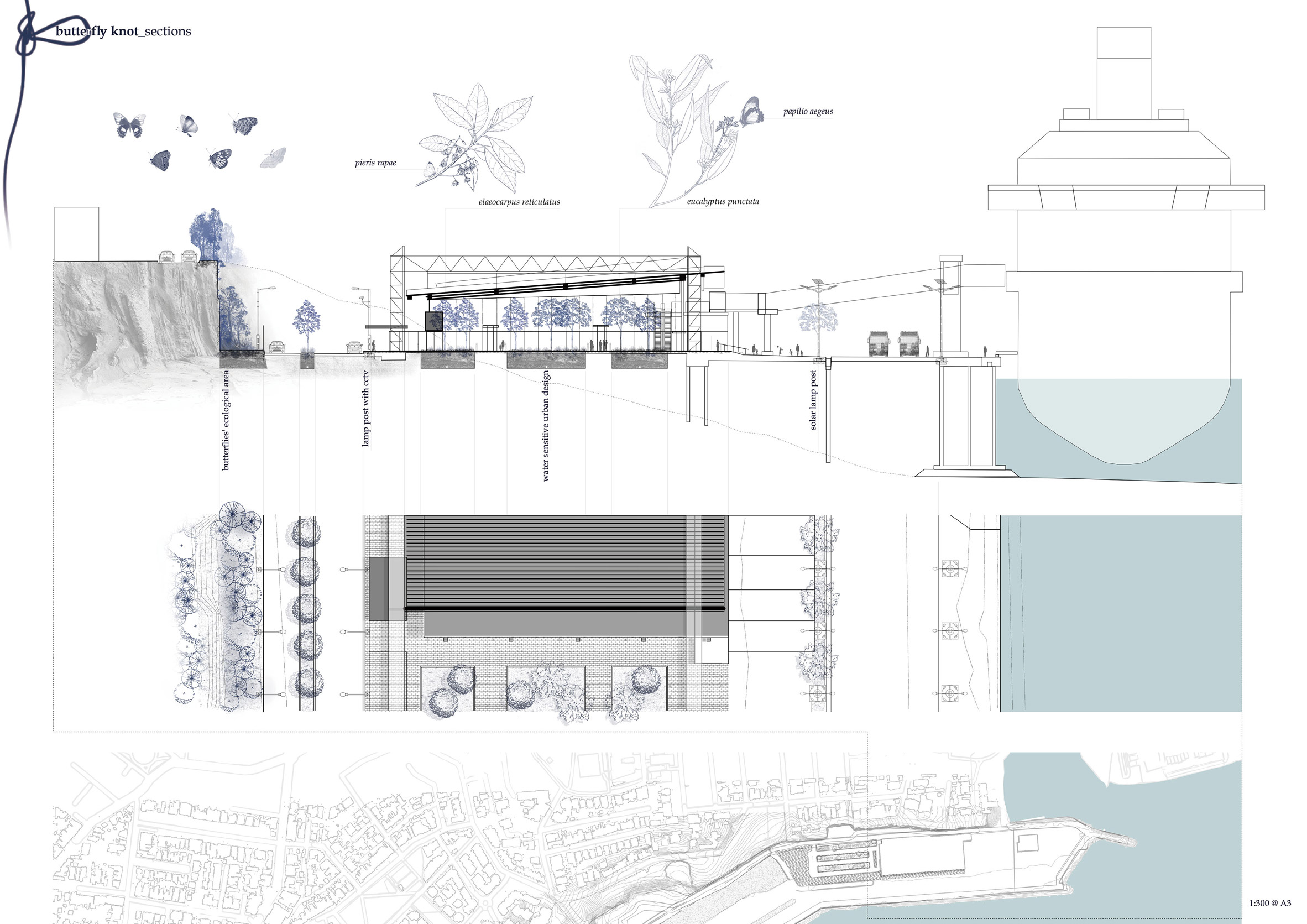
Butterfly Knot: Connecting Human and Non-human Ecologies by Yee To Ng
"Butterfly Knot is a project that explores the regeneration of Sydney's Bays West Precinct into a post-industrial landscape that blurs transit-oriented development with ecological and urban growth.
"Rather than positioning transport as an 'other' to ecology, it investigates opportunities of 'fluttering' between the two programmes.
"The image depicts a hybrid space programmed with a working port, a butterfly pollination zone, and a pedestrian-friendly precinct.
"How can we as landscape architects and agents of change test ideas to design the urban realm to be one of both human and non-human equality?"
Student: Yee To Ng
Course: Bachelor in Landscape Architecture
Tutors: Patrick Franklyn and Mike Harris
Email: toto9829[at]gmail.com
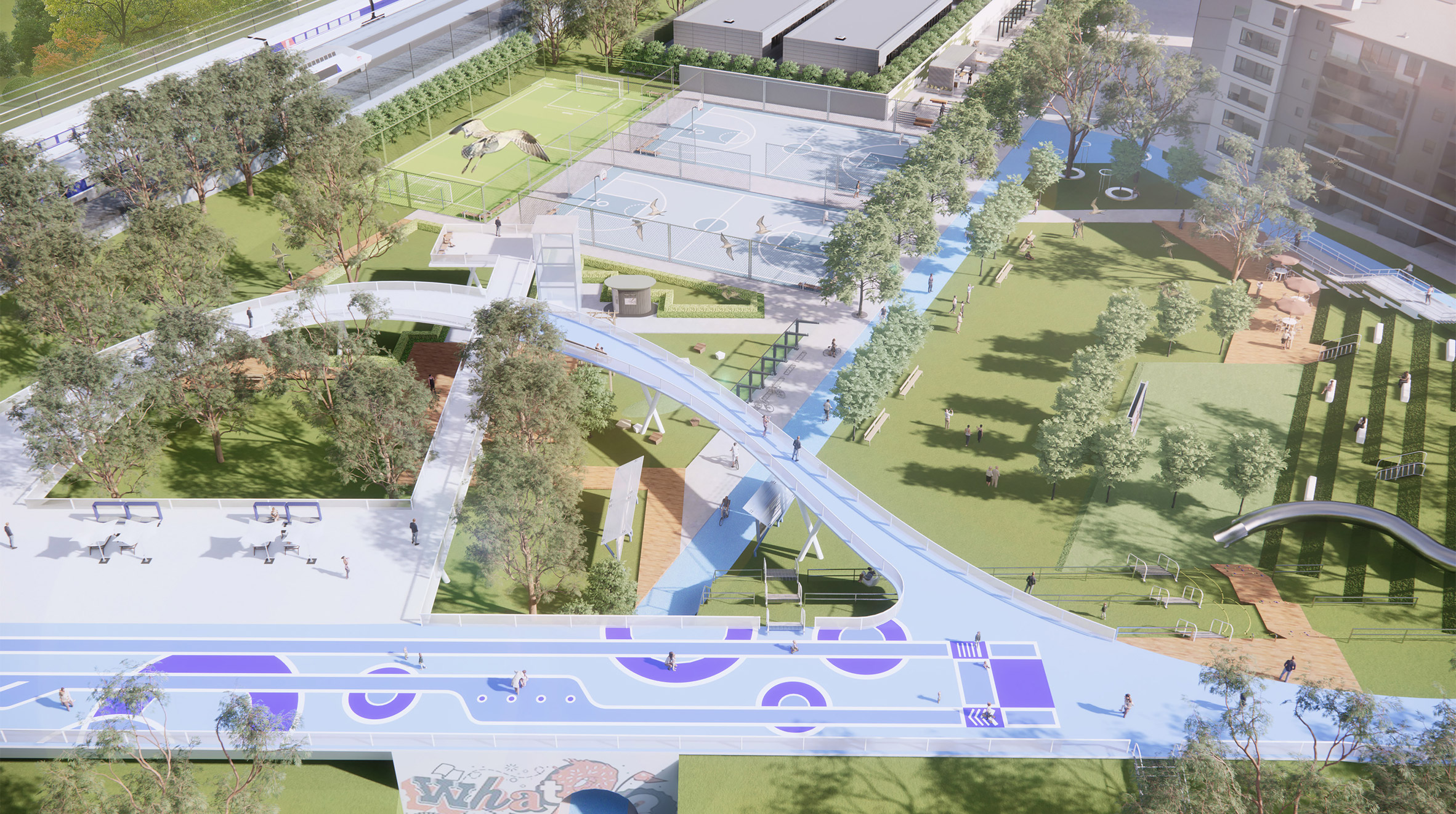
Lusty Street Reserve, Bardwell Valley Parklands Green Grid Priority Corridor by Zhiyuan Wu
"This project shows the important intersection of a 'natural green corridor' with a newly created urban vitality centre.
"A vibrant urban green space, integrated into a complete green corridor system, serves as an important connection point for walking and cycling network in the area.
"It is full of popular recreational opportunities to enhance the life quality and wellbeing of the community."
Student: Zhiyuan Wu
Course: Master of Landscape Architecture
Tutors: Sara Padgett Kjaersgaard and Lee Roberts
Email: wzy19970527[at]qq.com
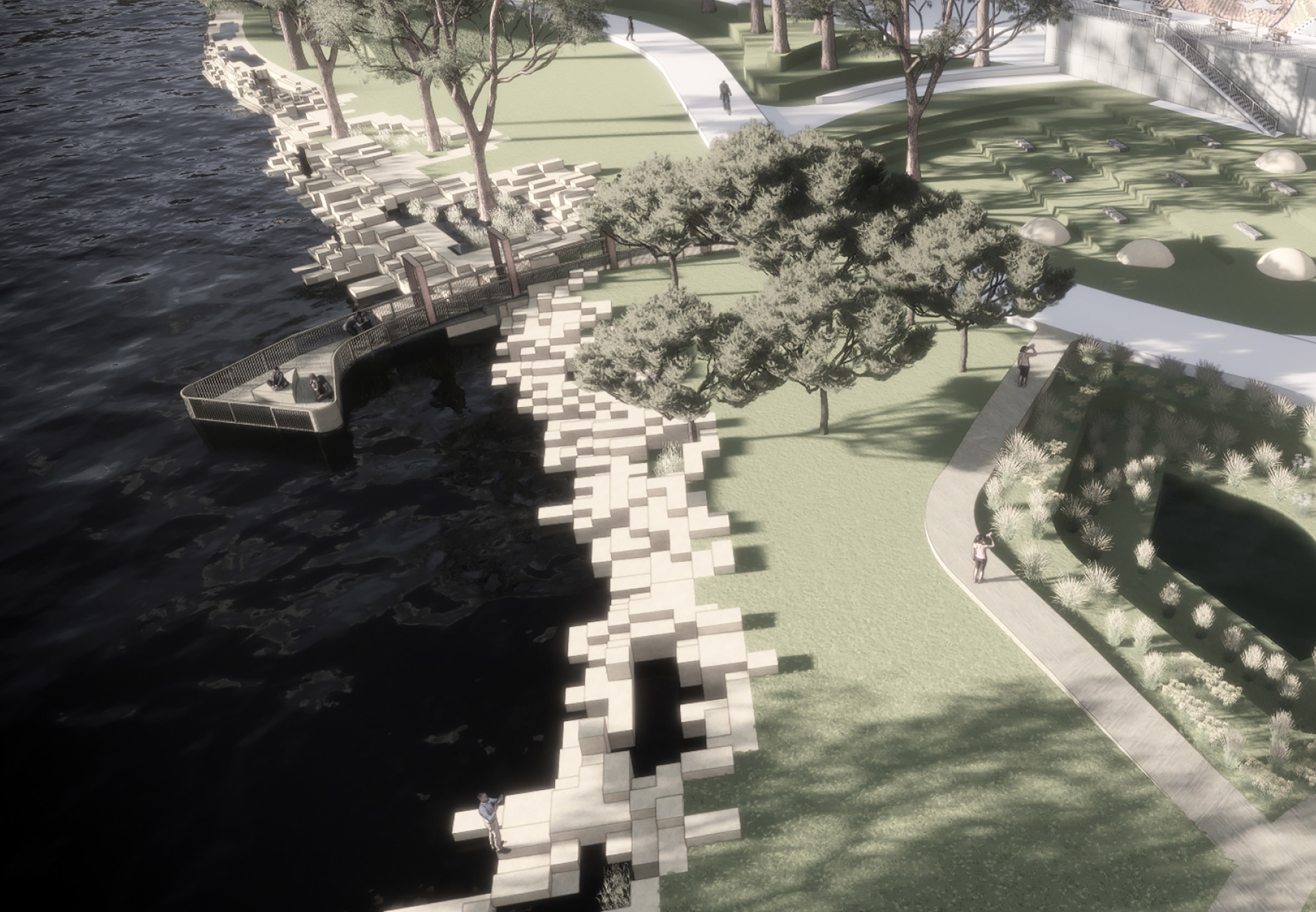
Turrella Station North Park, Bardwell Valley Parklands Green Grid Priority Corridor by Yudi Li
"The site is surrounded by light industrial, commercial buildings adjacent to Wolli Creek and Turrella North train station.
"Flooding is one of the key issues in this area of the Bardwell Valley Parklands green corridor.
"The design proposes to improve the connections, protect and enhance the environment. It also seeks to conserve culture and heritage, and provide facilities for leisure and recreation.
"Turrella Station North creates a vibrant recreational community for surrounding and future residents. At the same time, this riparian area mitigates the flooding caused by future sea-level rise."
Student: Yudi Li
Course: Masters of Landscape Architecture
Tutors: Sara Padgett Kjaersgaard and Lee Roberts
Email: udi.landscapearchitect[at]gmail.com

Expanse Robotic Office Furniture by Anthony Franco
"In small office environments, space and privacy are a premium.
"Open-plan office designs provide better support of collaborative tasks at the expense of focused, private individual work.
"Expanse allows users to choose when they want to work collaboratively or privately by allowing a small desk space to transform into a private enclosure when necessary.
"When Expanse is open, it not only provides visual and sound privacy but also acts as a social barrier as it visually communicates that a person is doing focused work, creating a culture of respect for the privacy needs of individuals."
Student: Anthony Franco
Course: Bachelor of Industrial Design
Tutors: Andrew Simpson, Gonzalo Portas, Christian Tietz, Belinda Dunstan and Oya Demirbilek
Email: avfranco98[at]yahoo.com.au
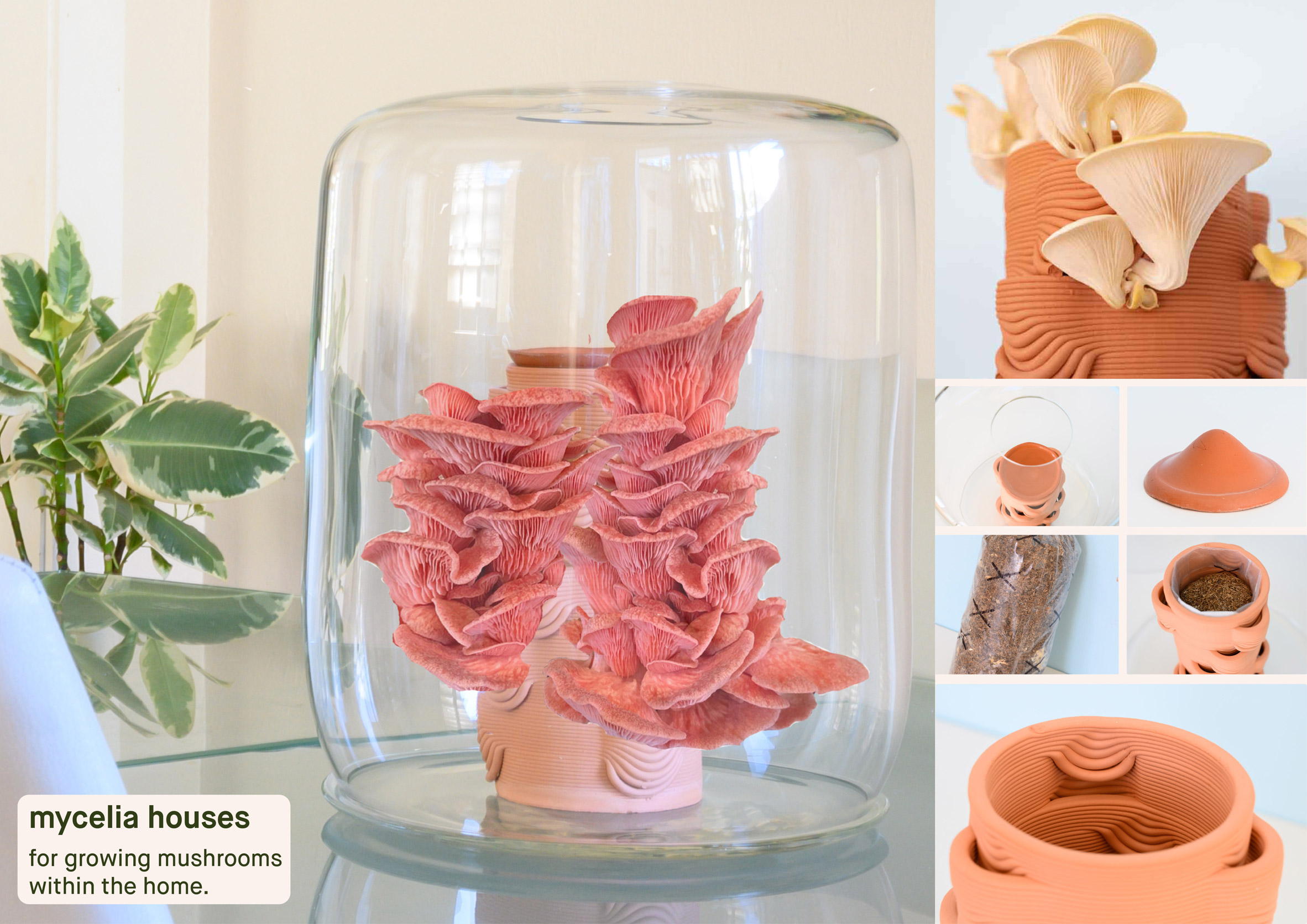
Mycelia Houses: Mushrooms Within the Home by Caitlin Duffus
"Mycelia House is a functional, beautiful, and simple vessel that showcases the beauty of mushrooms and supports its growth within the home.
"It aims to reconnect us with our innate nature – our human nature, through the display, caring for and nourishment of mushrooms as a living entity and as a food source.
"As we have evolved to live in urban areas and are currently experiencing the Covid-19 pandemic, there is a disconnection and are craving a deeper relationship with ourselves, the natural world, and our daily routine.
"We seek products that we can connect and emotionally relate with. With trends arising in the localisation of food production and DIY alternatives, as well as a love for houseplants, the concept for mycelia houses was manifested."
Student: Caitlin Duffus
Course: Bachelor of Industrial Design
Tutors: Oya Demirbilek, Rina Bernabei, Gonzalo Portas and Andrew Simpson
Email: caity.duff[at]gmail.com
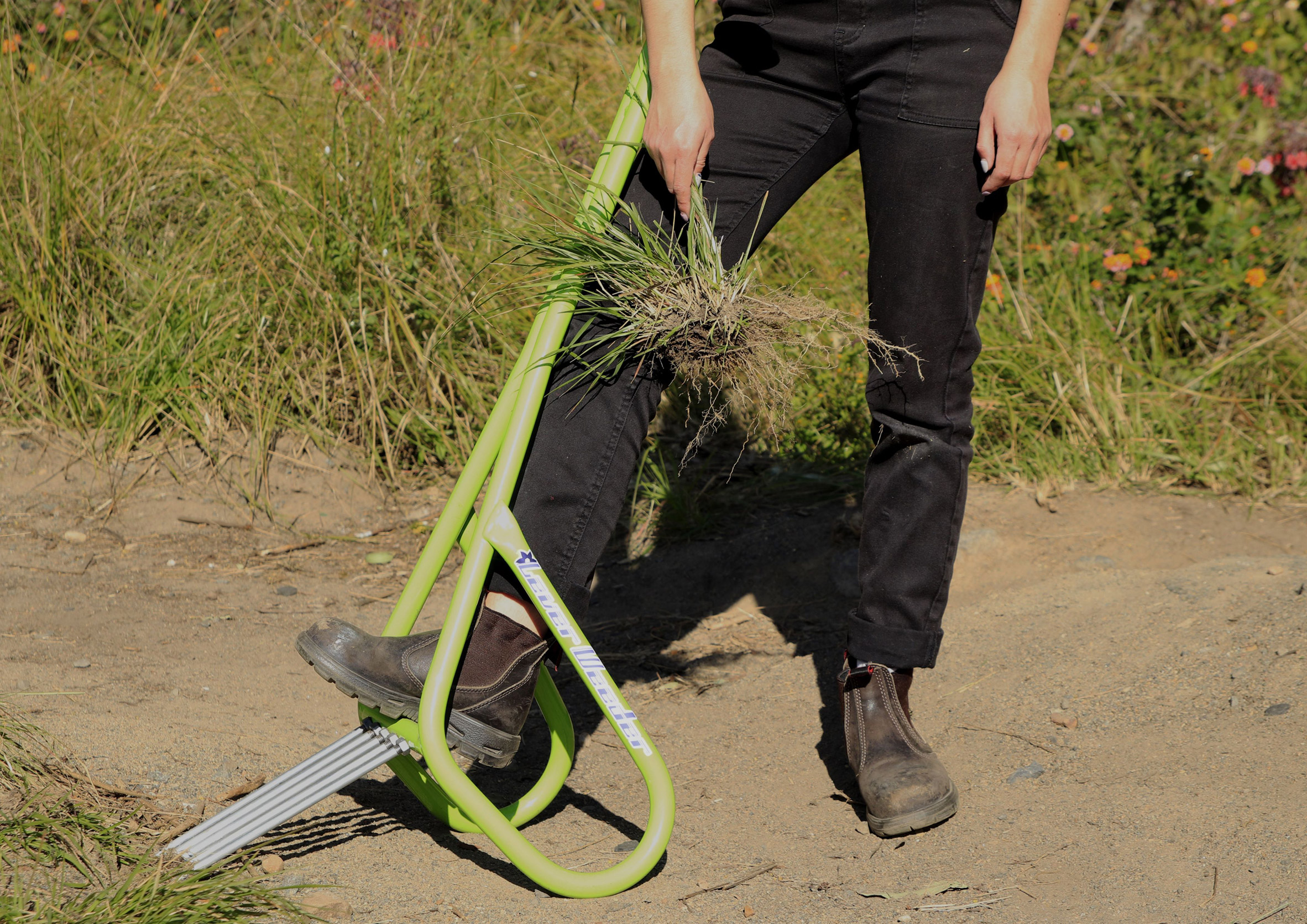
Lever Weeder: Bush Regeneration Tool by Sabrina Piro
"Lever Weeder is a specialised weed management solution for the manual removal of crowning grasses.
"Designed to be used by bush regenerators, this solution meets specialised needs for targeted application and robust functionality, which are lacking in currently used broad-spectrum equipment and domestic weeders.
"It provides a simple leverage-based solution that removes crowning grasses at a reduced strain on the body, minimised disturbance of surrounding land and eliminates use of herbicides.
"The product facilitates use by a wide variety of individuals, including the vast number of landholders and volunteers who do not possess herbicide certifications."
Student: Sabrina Piro
Course: Bachelor of Industrial Design
Tutors: Gonzalo Portas and Andrew Simpson
Email: pirosabrina1998@gmail.com
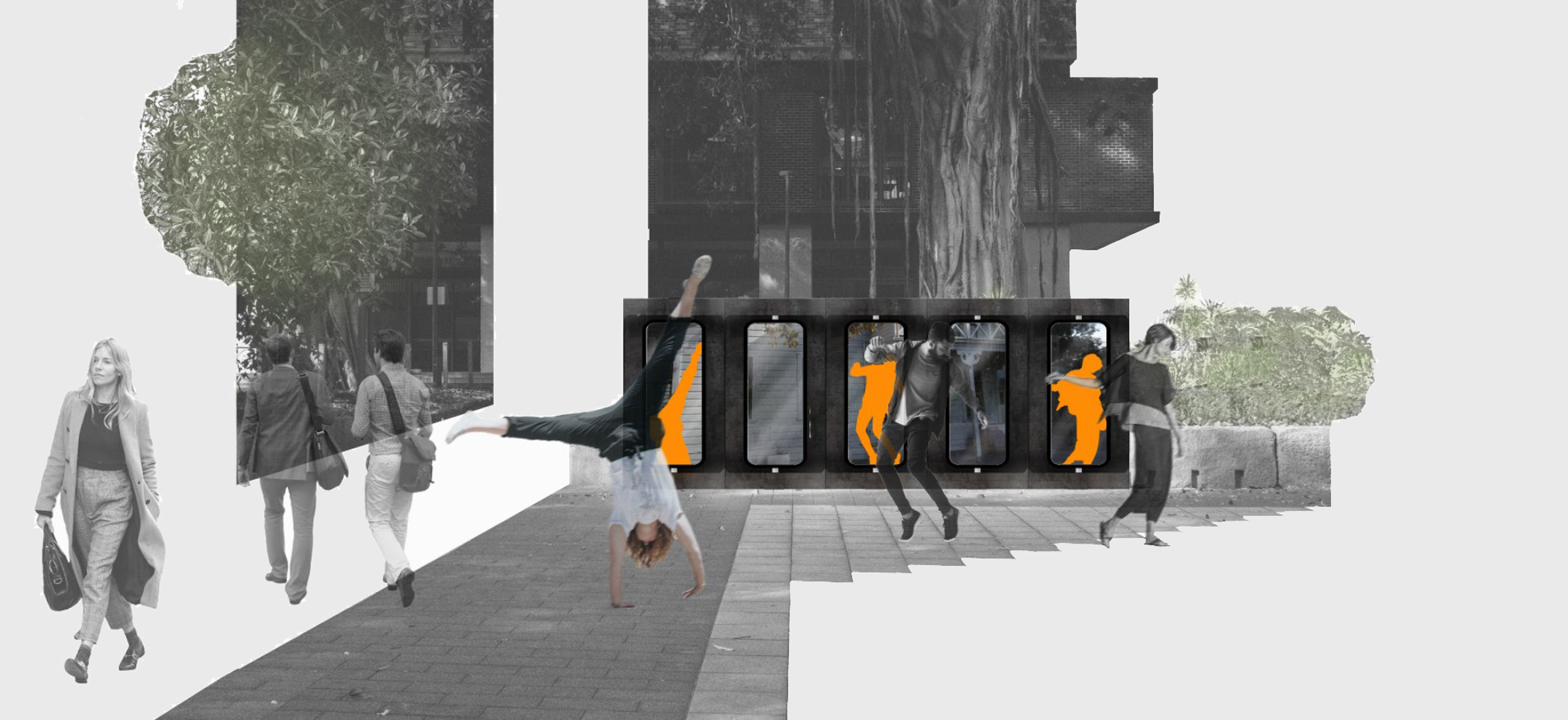
Ubiquitous Cities by Anthony Franco
"The computational design course introduces and critiques discourses, policies, and case examples of regional and global digital, ubiquitous and smart city thinking and initiatives.
"This knowledge further informs an exploration of the application of computational thinking and methods to urban and spatial analysis, and the creation of design projects that adopt principles of physical computing, interaction design and human-machine interaction. This is demonstrated in the Ubiquitous Cities project."
Student: Anthony Franco
Course: Computational Design
Tutors: Nicole Gardner
Email: a.franco[at]student.unsw.edu.au

UrbanAI by multiple students
"Urban heat islands in cities is a global problem but a major concern for Western Sydney.
"Here, students worked towards translating the phenomena of solar radiation and visualising the effect of different surface materials on the air temperature.
"Students used voxelization to visualise how air temperature changes and alter during a day depending on the surface temperature."
Students: Multiple
Course: Computational Design
Tutors: Daniel Yu and M Hank Haeusler
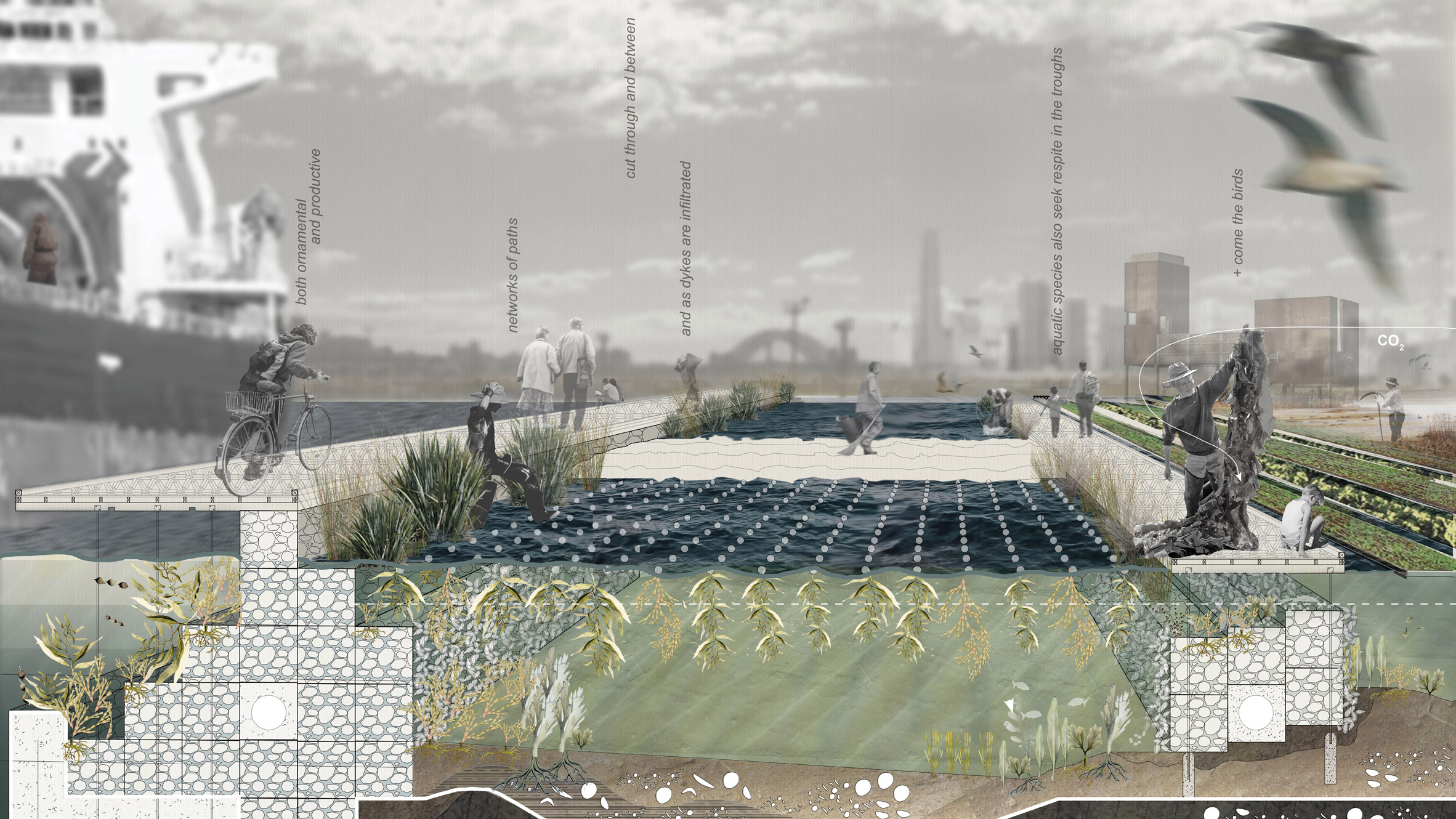
Kelp! I'm Drowning by Shirelle Altona
"Kelp! I'm Drowning! questions the design of aquaculture in the public realm.
"Can aquaculture offer resilience in city-making to sea level rise? What if site limits become opportunities for regeneration? How can toxic soil and water regenerate intertidal habitats?
"If marine habitats and marine farming intersect with the public realm, can they provide food, ecology, waste management, joy, and beauty?
"From city-scale to algae-scale, this project not only offers possibilities deeply connected to the site, but w(h)ets the appetite for hope."
Student: Shirelle Altona
Course: Bachelor in Landscape Architecture
Tutors: Patrick Franklyn and Mike Harris
Email: shirellealt[at]gmail.com
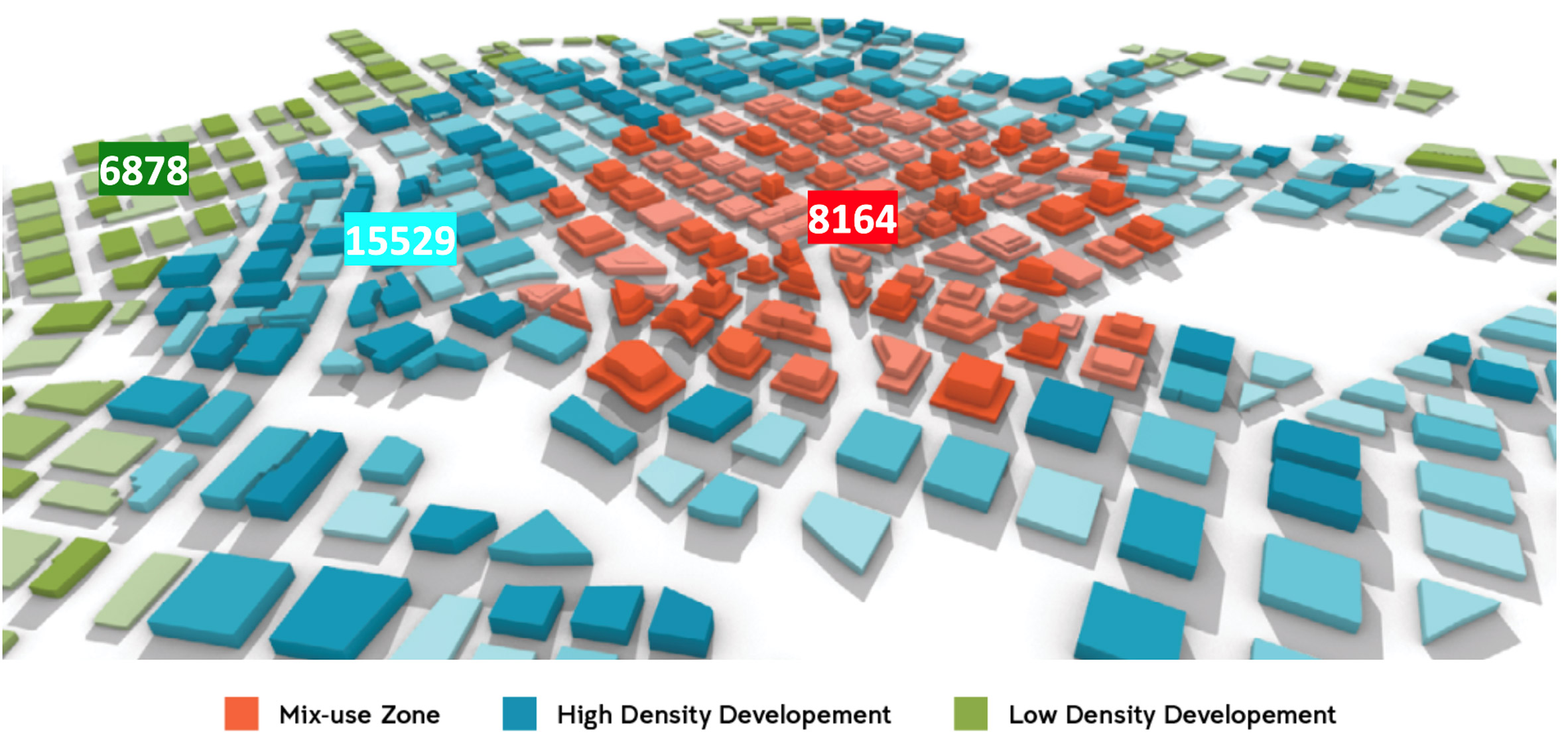
CoDe Graduation Project by Garry Zhang
"In partnership with industry partner HDR Sydney the graduation project investigated the development of a Transit-Oriented Development Assistive Interface (TODAI).
"Zhang investigated and design a real-time TOD (Transport Orientated Development) planning urban form that updates itself based on input and analytical reporting on population density, development density, urban mix index, amenity index and walkability.
"Zhang could develop a TOD Planning Support prototype in Grasshopper environment, has implemented methods to reflects on key metrices important for TOD development, provided a set of tools through simulation, optimisation and machine learning to provide quick design interactions – all to assist the decision-making process of urban designers."
Student: Garry Zhang
Course: Computational Design
Tutors: Nicole Gardner, Ben Doherty, Daniel Yu, and M. Hank Haeusler
Email: g.zhang[at]student.unsw.edu.au
Partnership content
This school show is a partnership between Dezeen and the University of New South Wales. Find out more about Dezeen partnership content here.
The post University of New South Wales spotlights 10 landscape architecture and design projects appeared first on Dezeen.
from Dezeen https://ift.tt/328oy4a

